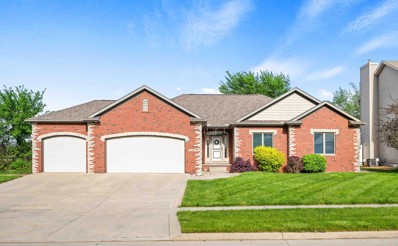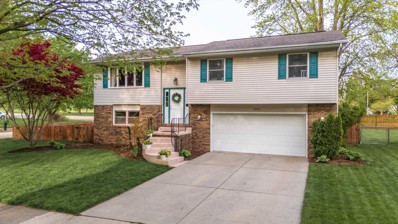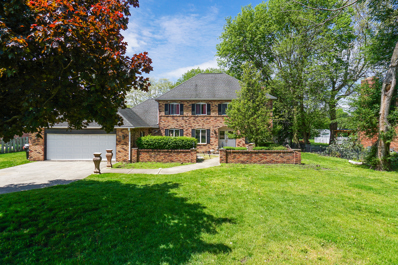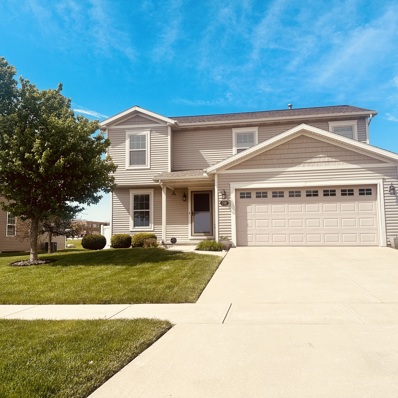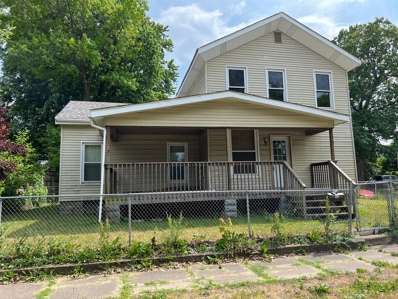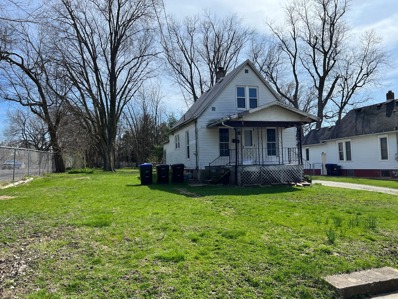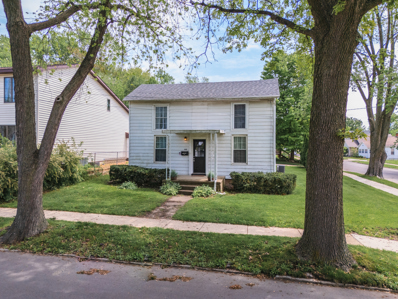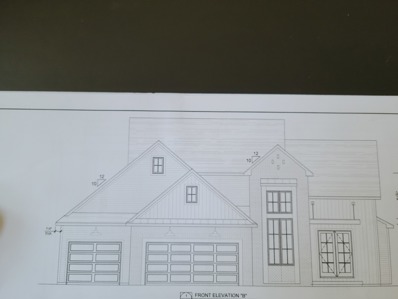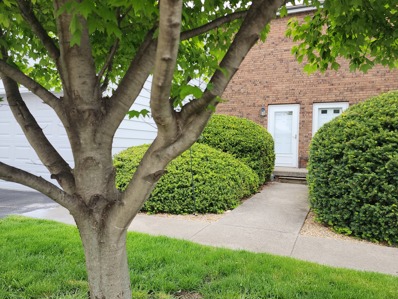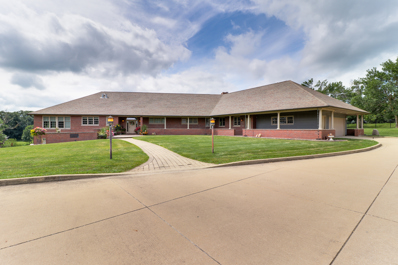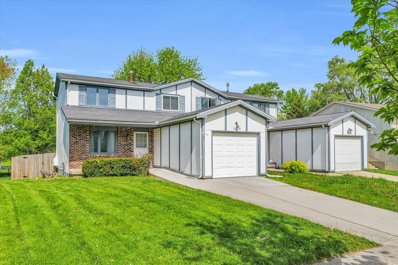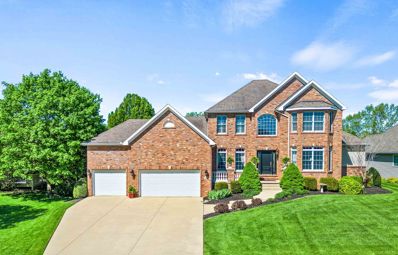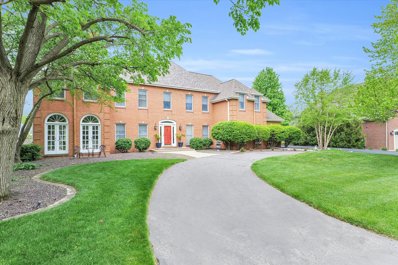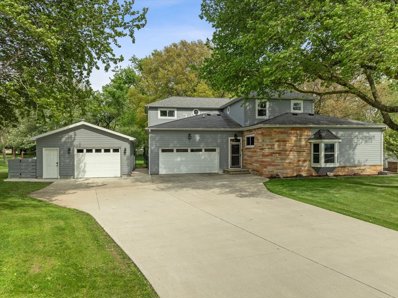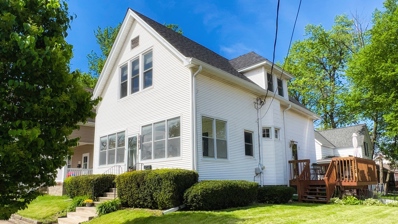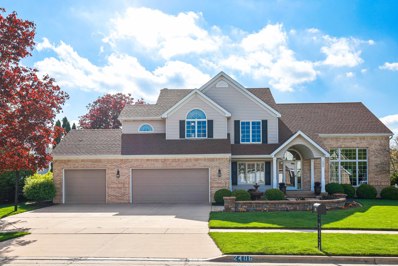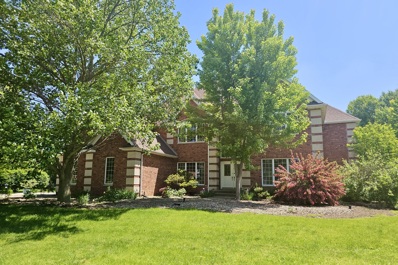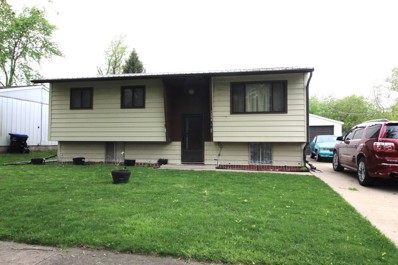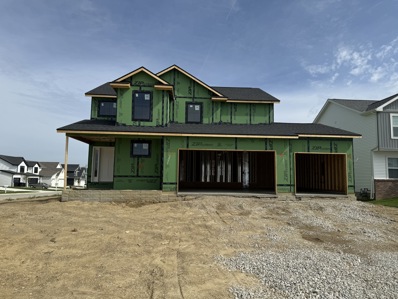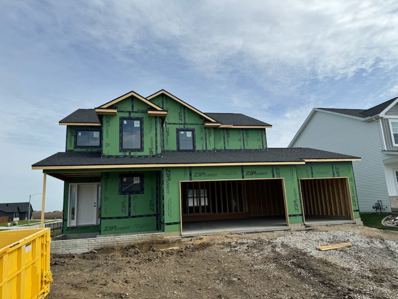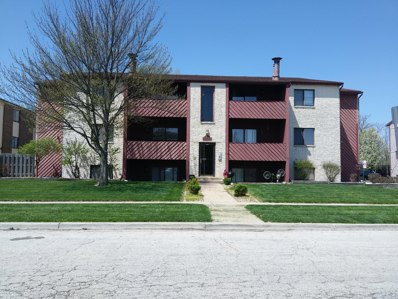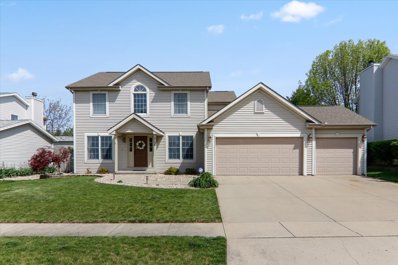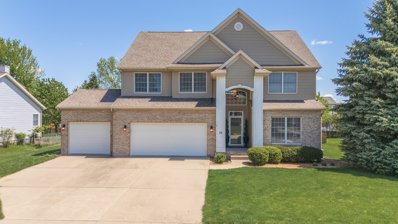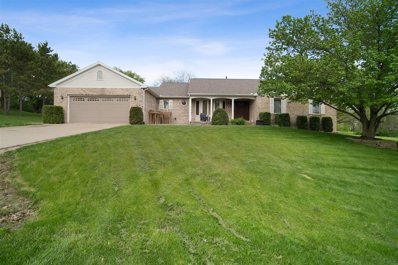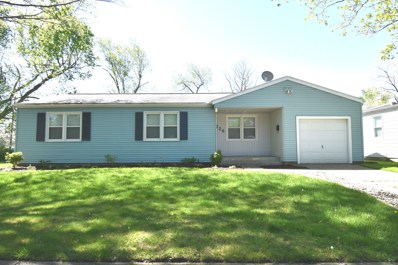Bloomington IL Homes for Sale
- Type:
- Single Family
- Sq.Ft.:
- 3,418
- Status:
- NEW LISTING
- Beds:
- 3
- Lot size:
- 0.28 Acres
- Year built:
- 2011
- Baths:
- 3.00
- MLS#:
- 12049096
- Subdivision:
- Ridgewood
ADDITIONAL INFORMATION
Be among the first to see this custom ranch in Ridgewood subdivision less than 10 miles to Rivian. Custom floor plan with unique stone work both inside and out. 4 bedrooms and 3 full baths. Travertine flooring entryway with arched doorway leads to large living room with gas fireplace with stone surround, hardwood flooring and 11' barrel ceiling. Spacious eat in kitchen measures 22x14 and features 10' coffered ceilings, hickory cabinets with dovetailed and soft close drawers, stainless steel appliances and pantry. Primary suite with 11' barrel ceiling, bath has a dual sink vanity, whirlpool tub, walk-in fully tiled shower with 2 shower heads and custom stone work accenting the glass shower door. 2 other bedrooms and full bath on the main floor with 9' ceilings. Full basement finish in 2021 includes kitchenette/work area, bedroom/exercise room and a bonus room. New water heater in 4/2021. No backyard neighbors, nicely landscaped yard with stamped patio is enclosed by 6 foot vinyl privacy fence. Main floor laundry room with sink. All appliances remain.
- Type:
- Single Family
- Sq.Ft.:
- 1,980
- Status:
- NEW LISTING
- Beds:
- 4
- Year built:
- 1973
- Baths:
- 3.00
- MLS#:
- 12008373
- Subdivision:
- Broadmoor
ADDITIONAL INFORMATION
WOW! This 4 bedroom 3 bath home has just had a ton of updates which includes some new hardwood flooring, all new carpet and paint (2024). The home sits on a large corner lot located in the heart of Bloomington. Two spacious living areas can accomodate all your get-togethers. The family room on the second floor opens to a spacious eat-in kitchen area which accesses the 2nd floor deck, while the sizeable family room down has a walkout to a large stamped concrete patio, and fenced yard. There is a large primary bedroom with a beautifully updated primary bath. For added convenience there is a built in laundry chute in the primary bath. The oversized garage is approximately 23x26 and has a gas heater with a digital thermostate, works great but being sold "as is". The insulated garage door was new in 2015. Furnace is 2013 and A/C is 2017. The deck was stained in 2024. Home has a radon remediation system already installed. This is one you won't want to miss.
Open House:
Saturday, 5/11 4:00-6:00PM
- Type:
- Single Family
- Sq.Ft.:
- 4,338
- Status:
- NEW LISTING
- Beds:
- 4
- Lot size:
- 0.99 Acres
- Year built:
- 1977
- Baths:
- 3.00
- MLS#:
- 12033362
- Subdivision:
- Not Applicable
ADDITIONAL INFORMATION
Awesome all-brick, over 5,000 sq ft home with showy courtyard entry, beautifully updated, on FOUR-HUNDRED foot long lot! Gorgeous 255 sq ft solarium, overlooking park-sized yard with mature trees and privacy. Spacious custom kitchen with quartz tops and computerized electric ovens, island with cook-top (electric unit in-place, gas unit in basement for later install). All major appliances stay. Big rooms include living room, formal dining room, family room... There is even a parlor/office, and oversized laundry/mud room, all on the main floor. Two furnaces and A/C units for easy and efficient control of upper and lower zones. The basement has over 1,600 square feet, with over 800 finished! Spacious master suite with dressing room. expansive layout with lots of windows and two fireplaces, this home was MADE for entertaining and showing off, as well as curling up with a good book, while enjoying the direct view of the 100+ acre BCC golf course! Backs to BHS and BJHS campus -- Walk to games, and take advantage of the tennis courts! This stately home boasts elegance and prestige that cannot be found anywhere else for this price. This is YOUR chance -- Make 804 Towanda Avenue YOUR home TODAY! Just be prepared to share your private pond with local ducks! :-)
- Type:
- Single Family
- Sq.Ft.:
- 3,084
- Status:
- NEW LISTING
- Beds:
- 4
- Year built:
- 2011
- Baths:
- 3.00
- MLS#:
- 12050412
- Subdivision:
- Cedar Ridge
ADDITIONAL INFORMATION
PRESOLDM Spacious and well maintained 4 bedroom home in Cedar Ridge. Open floor plan, main floor living room and family room with gas fireplace. Family room opens to the eat in kitchen. 1st floor laundry and 1/2 bath. 4 large bedrooms and 2 full baths up. Master bath has garden tub, separate shower and WIC. No back yard neighbors.
- Type:
- Single Family
- Sq.Ft.:
- 1,300
- Status:
- NEW LISTING
- Beds:
- 3
- Lot size:
- 0.09 Acres
- Year built:
- 1929
- Baths:
- 1.00
- MLS#:
- 12049664
- Subdivision:
- Dimmitts Grove
ADDITIONAL INFORMATION
AS IS Opportunity to finish the work and live in this home, or finish and own a nice rental. Appliances are there, also flooring . Newer roof and windows.
- Type:
- Single Family
- Sq.Ft.:
- 520
- Status:
- NEW LISTING
- Beds:
- 2
- Year built:
- 1925
- Baths:
- 1.00
- MLS#:
- 12049654
- Subdivision:
- Not Applicable
ADDITIONAL INFORMATION
Newer furnance/ac, windows, plumbing, and electric. Big yard.
- Type:
- Single Family
- Sq.Ft.:
- 1,655
- Status:
- NEW LISTING
- Beds:
- 3
- Year built:
- 1920
- Baths:
- 1.00
- MLS#:
- 12049585
- Subdivision:
- Not Applicable
ADDITIONAL INFORMATION
Recently updated home with large corner lot. Open eat in Kitchen, spacious family room, main level primary bedroom with full bathroom. Main level laundry and additional room/ office area. Second level boasts two additional large bedrooms. Oversized one car detached garage. Updated flooring throughout, new HVAC 2023, Water heater 2021, and new roof 2021. Move in ready. **Information deemed reliable but not guaranteed**
- Type:
- Single Family
- Sq.Ft.:
- 4,116
- Status:
- NEW LISTING
- Beds:
- 4
- Year built:
- 2024
- Baths:
- 4.00
- MLS#:
- 12048179
- Subdivision:
- Grove On Kickapoo Creek
ADDITIONAL INFORMATION
Beautiful PRESOLD New Construction Rave Home!
- Type:
- Single Family
- Sq.Ft.:
- 1,125
- Status:
- NEW LISTING
- Beds:
- 3
- Year built:
- 1975
- Baths:
- 2.00
- MLS#:
- 12044802
- Subdivision:
- Not Applicable
ADDITIONAL INFORMATION
Beautiful 3 bedroom condo with 1.5 bath with attached 1 car garage! Gorgeous Hardwood flooring in family room & eat-in kitchen, nice deck off of kitchen & mature trees; 3 bedrooms upstairs, with plenty of storage throughout & a laundry chute; Roof was replaced in 2007, new dishwasher in Oct '13, enjoy the Remodeled Full bathroom with gorgeous walk-in shower! Use the $2,000 carpet allowance offered by the Seller to choose your own carpet wherever needed. A great convenient location, close to shopping, schools, businesses and restaurants. Owner for the last 34 years has enjoyed the convenience of the location & the condo style living & the friendly neighborhood.
$3,600,000
7429 N 1900 East Road Bloomington, IL 61705
- Type:
- Single Family
- Sq.Ft.:
- 8,679
- Status:
- NEW LISTING
- Beds:
- 4
- Lot size:
- 65.7 Acres
- Year built:
- 2008
- Baths:
- 8.00
- MLS#:
- 12047412
- Subdivision:
- Not Applicable
ADDITIONAL INFORMATION
Private equestrian oasis on 65.7 acres of luxurious countryside in the award-wining Tri-Valley School District . This stunning estate boasts three architecturally coordinated brick buildings, including the main residence, carriage house, and stable. Step inside the main residence and be greeted by opulent living spaces filled with natural light and magnificent views at every turn. The gourmet kitchen is a chef's dream with top-of-the-line appliances and ample counter space for entertaining guests. Custom omega cabinets, butcher block countertops, 2 sub zero refrigerators, a warming drawer, two ovens and a large walk in panty. Spacious dining room perfect for hosting dinner parties or family gatherings. Large family room with with breathtaking views of the pond and lush surroundings. Main level patio is equipped with phantom retractable screens, a built-in gas grill and charming brick wood burning fireplace. The main level primary suite is complete with a spa-like ensuite bathroom and doors to the patio overlooking the breathtaking grounds. Main level media room/ theater room with built in speakers and a separate room for all audio components. Take the whole house elevator (which services all three levels) up to the second floor and enjoy a 48ft x 25ft game room, half bathroom and a spacious flex room. 2nd level patio with recently updated paver flooring, glass railings and top of the line copper accents. Walk out basement with a second primary suite-perfect for guests or multigenerational living and two additional bedrooms. Large lower level family room with fireplace. A spa room featuring a luxurious jacuzzi tub and sauna - your very own retreat right at home. Additional storage space and a cedar lined storage area for all of your specialty garments. The carriage house has over 2400 sq ft and is a 5 bay detached garage. The walk up attic has roughly 550 sq ft of additional storage.The arena viewing room can be used as a separate living quarters or a perfect space for guests to stay. It is 627 sq ft with a geothermal furnace, a full bathroom, Murphy bed and washer and dryer. It over looks the elevated 60x160 outdoor riding arena. The arena has a limestone base with sand and rubber- no mud. The stable has 3 stalls with Nelson automatic waterers, infrared radiant heat and two warming lamps. Each stall has its own paddock, then breaks into 2 paddocks and into the pastures. The Hayloft can hold 180 bales of hay and has a crane to easily transport the hay bales.The 50x100 Morton building has power. There is also a 23 zone Hunter Hydra wise Irrigation System with its own dedicated well. This property has endless opportunities for outdoor activities and relaxation. Enjoy the pasture, riding trails, ponds, and even a 9-hole frisbee golf course right in your very own backyard. *Information is deemed reliable but not guaranteed*
- Type:
- Single Family
- Sq.Ft.:
- 1,488
- Status:
- NEW LISTING
- Beds:
- 2
- Year built:
- 1983
- Baths:
- 3.00
- MLS#:
- 12047474
- Subdivision:
- Hillcrest
ADDITIONAL INFORMATION
Welcome to the ideal blend of comfort and convenience in this beautifully updated townhouse, situated in a coveted east-side location that puts you close to everything. Whether you are a first-time homebuyer seeking a move-in-ready abode or an investor looking for a property ripe with potential, this home ticks all the boxes. Step into a thoughtfully designed living space boasting two spacious bedrooms, each featuring its own private full bathroom, providing comfort and convenience for residents or guests alike. The heart of the home shines with all-new kitchen appliances, set against a backdrop of a new, sleek kitchen countertop and stylish tile backsplash that echoes modern elegance. Beyond functionality, every detail has been attended to, from the new flooring that graces multiple rooms with its warmth and durability to the new wood privacy fence that frames the quaint backyard. This townhouse is a standout investment, offering the perfect canvas for creating a personal haven or a lucrative rental property. Its great location ensures that whether it's for work or leisure, every amenity is simply a stone's throw away. Ready to live or lease, this updated gem is a rare find in a sea of ordinary. Don't miss the opportunity to claim this exceptional property as your own. Agent interest.
$675,000
4 Derby Way Bloomington, IL 61704
- Type:
- Single Family
- Sq.Ft.:
- 5,934
- Status:
- NEW LISTING
- Beds:
- 4
- Year built:
- 2003
- Baths:
- 5.00
- MLS#:
- 12045990
- Subdivision:
- Hawthorne Ii
ADDITIONAL INFORMATION
Welcome - is how you feel upon entering this elegant yet comfortable custom-built home in Hawthorne II. While the entry is regally positioned atop an elevated landscape, the wide foyer flanked by formal yet casual dining and living rooms lays the tone for the warm and inviting decor these original homeowners present. Trey ceilings, triple crown and picture frame molding, hardwood flooring with tasteful inlays, palatial windows, iron spindle bannisters, plantation shutters throughout main floor & bedrooms and 2-story foyer and family room are just some of the unique features to find in this home. Enjoy the cooks dream kitchen with island, service bar, eat-in breakfast nook, plus hi-end GE appliances including gas stove top and convection wall oven. First floor primary suite showcases a complete remodel of bath - split sinks, Italian marble tiled walls and walk-in shower, freestanding whirlpool soaking tub and private commode (2020). These owners upgraded the main-floor laundry adding multiple cabinets, work surface, hanging rack and pull-outs. The second level landing provides outstanding views of the main activity and directs towards 3 large bedrooms, full shared bath plus an ensuite in bedroom 3. Not done yet as the full-finished walk-out basement satisfies every entertainers needs ... large open rec area perfectly holds professional size pool table, wet-bar with wine cellar ability and separate 20x22 rec room is for quieter media viewing socializing or exercise. Also tucked away is a full-sized office complete with custom-built bookcases. The oversized storage area with egress presents an opportunity to easily add a bedroom to this lower level while not compromising storage needs. Yearning to go outside? You can walk-out to a private patio, ascend to the large deck (2016) off the kitchen and family room and take in the beauty of the private treelined deep backyard - spacious enough to host large or small gatherings. Additional home features include Irrigation system, whole house attic power fans (2022), front door (2019) direct-vent gas FP, custom plantation shutters, curtains and Hunter Douglas remote window shades. Professionally landscaped private 100X180 lot. You don't want to miss out on this beauty!!
- Type:
- Single Family
- Sq.Ft.:
- 4,891
- Status:
- NEW LISTING
- Beds:
- 3
- Year built:
- 1987
- Baths:
- 3.00
- MLS#:
- 12023401
- Subdivision:
- Brookridge
ADDITIONAL INFORMATION
A remarkable find this Georgian style 2 story home in BrookRidge II subdivision.The second you turn onto Barley Circle, you'll be amazed at the mansion style curb appeal of your new home. Postcard-perfect views It's an all brick home with 9 ft ceilings on both main and second floors. Custom built 2x6 construction this home comes with lots of character. Main floor has all pine wood hardwood floors which are refinished last year- June 2023. As soon as you enter this home on one side there is family room which comes with wood burning fire place perfect to enjoy family and friends gatherings. On other side is separate formal dining room with crown moulding. A step down very inviting formal living room with trey ceilings. Wait..... there is one more room - Sun Room with full wall of south and west windows to bring lots of natural light to this home. It also has slate flooring and coffered ceiling. This room offers a peaceful retreat overlooking the beautiful backyard and patio. This home is flooded with natural light. Large Kitchen offers plenty of cabinets which will give you lots of place for all your stuff and storage. The gas stove cooktop is set within a Dutch surrounded with brick arch, Double pantry with sliding drawers. Brand new pine hardwood floors installed in kitchen-June 2023. All stainless steel appliances. Breadbox built into the corner of the kitchen cabinetry makes clever use. Backsplash tiles, double sink & Corian countertops. Breakfast room adjustent to the kitchen with french door to open during summer to enjoy the breeze. Laundry room has cabinets, utility sink and built-in iron board. Washer and Dryer will stay. When you enter from garage there is drop zone provide practical yet stylish storage for your coats and shoes. There is also a half bath. Beautiful staircase leads you to the second floor where you have all bedrooms and 2 full baths. Master bedroom has large walk in closet. Updated Master bath has double vanity, separate shower and jacuzzi tub. Upstairs a spacious bonus room offers versatile living space which can be used for multiple purposes. Right now it is used as Bedroom # 4 as his room has closet and 5 windows to bring so much natural light. Fenced backyard has huge patio to enjoy the summer to restore and relax. 4 car attached extra large garages gives you plenty of space Check the width and length of the garages, 2 garage is 24 x 26 and other 2 garage is 24 x 28 Elegance meets charm in this magnificent luxury home! Agent Interest. All information deemed to be accurate but not warranted.
Open House:
Saturday, 5/11 5:30-7:00PM
- Type:
- Single Family
- Sq.Ft.:
- 3,474
- Status:
- NEW LISTING
- Beds:
- 4
- Lot size:
- 0.65 Acres
- Year built:
- 1972
- Baths:
- 3.00
- MLS#:
- 12043722
- Subdivision:
- Crestwicke
ADDITIONAL INFORMATION
What a fantastic opportunity to own this beautiful and spacious home in the fabulous Crestwicke neighborhood! Almost every aspect of this home has been touched and made simply beautiful in the last years, including: all freshly painted inside and out, newer flooring, newer carpeting, new windows, new sliding doors, a whole house generator was added (with surge protectors), and a 20' x 24' detached heated and cooled garage was built that also has a fitness room in it! The kitchen received extensive remodeling too, including new counters and all new appliances that stay. This home offers two primary suites, one on the main level and one on the second level, each with its own full bathroom. The beautiful open space across the street lets you see every magnificent sunset. The fabulous Creswicke Country Club is just 2 blocks away. How fun to ride your golf cart in this charming and peaceful neighborhood and be among all the stars at night in this close-to-it-all country setting!
- Type:
- Single Family
- Sq.Ft.:
- 2,442
- Status:
- NEW LISTING
- Beds:
- 3
- Year built:
- 1925
- Baths:
- 2.00
- MLS#:
- 12045009
- Subdivision:
- Founders Grove
ADDITIONAL INFORMATION
Don't be fooled by the simplicity of this STATELY A-frame home on the outside, step inside and you'll find charm and character around every corner! This well-cared for home offers 3 generously sized bedrooms each featuring equally impressive WALK-IN CLOSETS, 2 updated FULL bathrooms and an unfinished basement offering tons of storage plus a walkout to the semi-covered double-wide driveway for convenient side access parking. Upgraded LVP flooring throughout the main floor offer seamless style, vibrant paint, updated fixtures and fans, and TONS of windows flooding every level of this home with natural light! Original character touches include amazing millwork featuring built-ins and dentil casing throughout with elegant trim & crown adorning every corner and highlighting the light and bright double-hung replacement windows, a grand multi-level staircase, and stunning interior transom doors that echo days gone by. Major improvements include Roof & Gutters (2020), Kitchen refresh (2017), FULL HVAC system replacement (2017), main floor LVP (2023), upper level carpet (2015) sump pump and radon systems already in place plus plenty of backyard/exterior improvements ensuring enjoyment of this home for years to come! Pass by the grand staircase into the heart of this home, featuring a cozy kitchen with plenty of fresh white cabinets for storage, gorgeous granite counters, and a stainless suite featuring dishwasher, undermount sink, microwave, side-by-side refrigerator and gas range to delight the chef in the house. Easy access to the raised deck on the north side of the home expand your space for entertaining and invite guests to linger longer. Don't miss the enclosed front porch just perfect for swinging and sitting as your Founder's Grove neighbors pass by. Conveniently situated across from neighborhood Washington Elementary and just around the corner from local favorites Green Top Grocery, Grove Street Bakery, Schooner's, Bloomington Cycle, and the Gingerbread House! Jump on the Constitution Trail or enjoy historic Washington Street, this home is in the heart of it all!
- Type:
- Single Family
- Sq.Ft.:
- 4,376
- Status:
- NEW LISTING
- Beds:
- 4
- Year built:
- 1993
- Baths:
- 4.00
- MLS#:
- 12040681
- Subdivision:
- Eagle Crest
ADDITIONAL INFORMATION
WOW! This one is incredible inside and out. Amazing landscaping and paver patios and walls in the front and back add to the beauty and enjoyment of this property. This custom floor plan has areas with 12'-16' foot ceilings and wonderful light from the abundance of windows these high ceilings afford. As you enter the home, you will be impressed by the open spaces, the beautiful columns, trim and crown molding as well as the dedicated main floor office with built-in bookcases. You will be in awe of the enlarged and totally remodeled kitchen. You will appreciate the custom cabinets, the large island, the tile flooring, the soapstone counters, the marble backsplash, the gorgeous lighting, the custom wine rack, the 5 burner cook-top and the double oven that includes a convection unit. The kitchen has a lovely bay of windows in the dining area. Spending time in the family room will be pleasure with the natural light from the beautiful wall of windows. Owners have added egress windows and finished the basement with a 5th bedroom, 3rd full bath and a family room. Baths have been updated including a total makeover of the owner bath which now has custom cabinetry, a lovely tile shower, a soaking tub and a heated tile floor. HVAC system was replaced in 2019. Treat yourself to seeing and appreciating this amazing home! New Roof 2007 with Lifetime Shingles.
- Type:
- Single Family
- Sq.Ft.:
- 8,681
- Status:
- NEW LISTING
- Beds:
- 5
- Lot size:
- 0.66 Acres
- Year built:
- 1994
- Baths:
- 6.00
- MLS#:
- 11998145
- Subdivision:
- Hawthorne Hills
ADDITIONAL INFORMATION
Grand 8500+ square foot custom home on the lake in Hawthorne Hills. This home sits on a wooded lot with great views. Enter into a 29 foot foyer with 18 foot ceilings showcasing a beautiful curved staircase. The wood floors take you to the 2 story great room lined with floor to ceiling windows. Florida room (currently with hot tub) shares see through fireplace to family room. Spacious kitchen with newer quartz countertops has attached breakfast room with views & butler's pantry by the dining room. Dual stairs to second floor. Enormous master with sitting area with more views of the lake. Every bedroom with a full bath. Large first floor bedroom with access to Florida room. Basement has full bar with huge recreational area, exercise & bonus rooms. All new carpet '23 & most of the home recently painted. Dual HVACs & 2 new water heaters. Steel siding has lifetime warranty. Compare at less than $100 per square foot finished!!
- Type:
- Single Family
- Sq.Ft.:
- 1,824
- Status:
- NEW LISTING
- Beds:
- 3
- Year built:
- 1964
- Baths:
- 2.00
- MLS#:
- 12042014
- Subdivision:
- Holiday Knolls
ADDITIONAL INFORMATION
Nice home looking for a new owner, Currently has a tenant that has lived there since 2003. No inside pics per tenant. Tenant would stay if new owner wants to rent. Detached garage, home is a couple blocks from Stevenson grade school and their playground. Large family room down, 2 full baths, 3 bedrooms and lots of storage room in the unfinished area of the lower level and garage has a side storage area for lawn tools. Home just needs a little TLC. (Currently renting for 900.00 per month. Tenant is M-M) Property being sold (AS IS)
$454,000
2 Roscoe Court Bloomington, IL 61705
- Type:
- Single Family
- Sq.Ft.:
- 1,949
- Status:
- NEW LISTING
- Beds:
- 4
- Year built:
- 2024
- Baths:
- 3.00
- MLS#:
- 12044579
- Subdivision:
- Grove On Kickapoo Creek
ADDITIONAL INFORMATION
Two story home with open kitchen to family room. Hardwood floors through out main level. Walk in pantry in kitchen and lots of storage on main level. Upstairs laundry and double vanities in both full bathrooms. Open foyer design large 3 car garage. Garage dimensions are 32X23. Unfinished, walkout basement - ask for finished basement costs. Agent interest. See showing instructions for access.
- Type:
- Single Family
- Sq.Ft.:
- 1,949
- Status:
- NEW LISTING
- Beds:
- 4
- Year built:
- 2024
- Baths:
- 3.00
- MLS#:
- 12045534
- Subdivision:
- Grove On Kickapoo Creek
ADDITIONAL INFORMATION
Two story home with open kitchen to family room. Hardwood floors through out main level. Walk in pantry in kitchen and lots of storage on main level. Upstairs laundry and double vanities in both full bathrooms. Open foyer design large 3 car garage. Garage dimensions are 32X23. Unfinished basement - ask for finished basement costs. Agent interest. See showing instructions for access.
- Type:
- Single Family
- Sq.Ft.:
- 701
- Status:
- NEW LISTING
- Beds:
- 1
- Year built:
- 1978
- Baths:
- 1.00
- MLS#:
- 12031046
- Subdivision:
- Not Applicable
ADDITIONAL INFORMATION
Simply Gorgeous! Garden level condo with spacious rooms completely updated and she's a looker! Large closets and a pantry in the welcoming kitchen! New furnace and a/c after the update in 2021. All electric building so furnace is a forced-air electric furnace. Your assigned spot in the carport will make winters easier! Coin-op laundry is located on the same level as the condo as well as another large storage closet in the common area of the garden level. All of the yard maintenance and snow plowing is taken care of, so no mowing or shoveling to worry about! All information is believed to be accurate but not guaranteed. Agent interest.
- Type:
- Single Family
- Sq.Ft.:
- 3,352
- Status:
- NEW LISTING
- Beds:
- 4
- Year built:
- 2000
- Baths:
- 4.00
- MLS#:
- 12040788
- Subdivision:
- Golden Eagle
ADDITIONAL INFORMATION
As you approach the charming front porch, you'll feel a sense of warmth and welcome that only a neighborhood with history can offer. Upon entering, you'll love the glow of natural light bouncing off the walls of the two story foyer. Let the flow of the floor plan take you into the light-filled living room, then into the main floor family room complete with a cozy fireplace and hardwood floors that exude character. The kitchen will delight any aspiring chef with new stainless steel appliances, beautiful countertops, hickory cabinets and ample storage space for all your culinary creations. The master suite is a true retreat, with a luxurious en-suite bathroom and a walk-in closet that will make all your wardrobe dreams come true. The three additional bedrooms offer plenty of space for guests, family, or a home office - the choice is yours. A finished basement with a half bathroom is a valuable addition to any home, providing extra living space and convenience. The finished area can serve as a cozy family room, home theater, game room, or even a guest suite. The inclusion of a half bathroom adds functionality and convenience for both residents and guests, without the need to trek upstairs. Outside, the backyard is a private sanctuary, perfect for hosting summer barbecues or enjoying a peaceful evening under the stars. And with easy access to local parks, shops, and dining options, you'll never run out of things to do in this vibrant community. Don't miss your chance to make this house your forever home - schedule a viewing today and start living the life you've always dreamed of.
$385,000
36 Paige Place Bloomington, IL 61704
- Type:
- Single Family
- Sq.Ft.:
- 3,890
- Status:
- NEW LISTING
- Beds:
- 4
- Lot size:
- 0.25 Acres
- Year built:
- 1999
- Baths:
- 4.00
- MLS#:
- 12044688
- Subdivision:
- Golden Eagle
ADDITIONAL INFORMATION
Light, bright and gorgeously updated. This beautiful two story in Golden Eagle looks like it is straight out of a magazine. Open and functional floor plan, cathedral ceilings and tons of natural light. Large updated kitchen with granite counter tops, white cabinets, tile backsplash and stainless steel appliances. Open two story family room with gas fireplace and hardwood flooring. Elegant dining room, living room and main level office/playroom/ or potential 6th bedroom. Elegantly updated primary suite with spa inspired ensuite- granite tops on his and her vanities, custom tiled shower with jets, linen closet and his and her closets. Three additional bedrooms on the 2nd level and a large shared bathroom with dual sinks. Finished basement with family room, 5th bedroom and 3rd full bathroom. Large private backyard with custom paver patio, half wall and built in fire pit. Natural gas line for grill and hot tub remains. Outdoor lighting and fresh landscaping make this the perfect gathering space. Close to McGraw park and easy access to the Constitution Trail. Recent Updates Include: Sump pump 2024, New carpeting and paint on 1st and 2nd floors 9/20. new A/C & furnace 2018, new roof in 2012; Kitchen remodeled 2015, primary bath remodeled 2015, New dishwasher, 2018; Updated basement bath and added wet bar, 2009. Information deemed reliable but not guaranteed.
- Type:
- Single Family
- Sq.Ft.:
- 4,588
- Status:
- NEW LISTING
- Beds:
- 3
- Lot size:
- 0.55 Acres
- Year built:
- 1991
- Baths:
- 4.00
- MLS#:
- 12037621
- Subdivision:
- Westwood
ADDITIONAL INFORMATION
Walk-out Ranch 4 bed, 3 1/2 bath well maintained, don't miss your chance on this one. Main floor has Eat-in-Kitchen has quartz countertops with island and 2 Pantries, 2nd kitchen in basement. Updates: 2019 - New Furnace and A/C 2020 - New wood floors, carpet in bedrooms light fixtures, ceiling fans 2021 - New Kitchen countertops, sink, faucet, Fridge, Microwave, New basement slider door & exterior door 2022 - Lower level fireplace facade update, new carpet in basement, added 2nd kitchen with new fridge, new basement windows, new front door on main floor 2023 - New toliets. Whole house has been repainted in last few years. This house has lots of space, storage, huge family room with fireplace, walk out and another bonus room too! Hang out in the back yard and sit around the firepit. Large shed the size of a 1 car garage! Radon mitigation system already exists. Shared well 4 homes, Private septic.
- Type:
- Single Family
- Sq.Ft.:
- 1,078
- Status:
- NEW LISTING
- Beds:
- 3
- Year built:
- 1956
- Baths:
- 1.00
- MLS#:
- 12041936
- Subdivision:
- Meadowbrook
ADDITIONAL INFORMATION
Fresh and fabulous! This 3 bedroom ranch in Meadowbrook subdivision is move in ready and waiting for new owners. The covered front porch welcomes you to this wonderful home with a large living room, dining room, and spacious kitchen. The door off the kitchen leads to a patio area and mostly fenced backyard. There is a great laundry room off the attached one car garage with plenty of space. There are 3 nice sized bedrooms and a full hall bath. Many updates in 2024...new electric services to the home updated wiring to the outlets grounding all outlets, all rooms and trim painted throughout, new air conditioner unit and water heater, hardwood floors throughout have been refinished, garage is finished with drywall and paint, blinds on all the windows, nice landscaping was added as well. Windows were previously updated. Schedule a showing today for this excellent home!!


© 2024 Midwest Real Estate Data LLC. All rights reserved. Listings courtesy of MRED MLS as distributed by MLS GRID, based on information submitted to the MLS GRID as of {{last updated}}.. All data is obtained from various sources and may not have been verified by broker or MLS GRID. Supplied Open House Information is subject to change without notice. All information should be independently reviewed and verified for accuracy. Properties may or may not be listed by the office/agent presenting the information. The Digital Millennium Copyright Act of 1998, 17 U.S.C. § 512 (the “DMCA”) provides recourse for copyright owners who believe that material appearing on the Internet infringes their rights under U.S. copyright law. If you believe in good faith that any content or material made available in connection with our website or services infringes your copyright, you (or your agent) may send us a notice requesting that the content or material be removed, or access to it blocked. Notices must be sent in writing by email to DMCAnotice@MLSGrid.com. The DMCA requires that your notice of alleged copyright infringement include the following information: (1) description of the copyrighted work that is the subject of claimed infringement; (2) description of the alleged infringing content and information sufficient to permit us to locate the content; (3) contact information for you, including your address, telephone number and email address; (4) a statement by you that you have a good faith belief that the content in the manner complained of is not authorized by the copyright owner, or its agent, or by the operation of any law; (5) a statement by you, signed under penalty of perjury, that the information in the notification is accurate and that you have the authority to enforce the copyrights that are claimed to be infringed; and (6) a physical or electronic signature of the copyright owner or a person authorized to act on the copyright owner’s behalf. Failure to include all of the above information may result in the delay of the processing of your complaint.
Bloomington Real Estate
The median home value in Bloomington, IL is $257,100. This is higher than the county median home value of $145,000. The national median home value is $219,700. The average price of homes sold in Bloomington, IL is $257,100. Approximately 56.24% of Bloomington homes are owned, compared to 36.55% rented, while 7.21% are vacant. Bloomington real estate listings include condos, townhomes, and single family homes for sale. Commercial properties are also available. If you see a property you’re interested in, contact a Bloomington real estate agent to arrange a tour today!
Bloomington, Illinois has a population of 78,426. Bloomington is less family-centric than the surrounding county with 35.07% of the households containing married families with children. The county average for households married with children is 35.25%.
The median household income in Bloomington, Illinois is $64,503. The median household income for the surrounding county is $64,573 compared to the national median of $57,652. The median age of people living in Bloomington is 34.1 years.
Bloomington Weather
The average high temperature in July is 86.2 degrees, with an average low temperature in January of 15.1 degrees. The average rainfall is approximately 38.7 inches per year, with 19.9 inches of snow per year.
