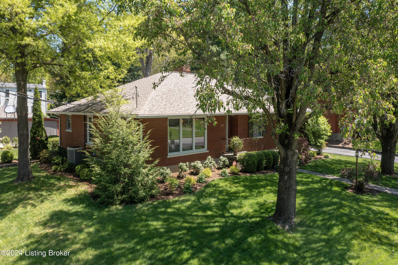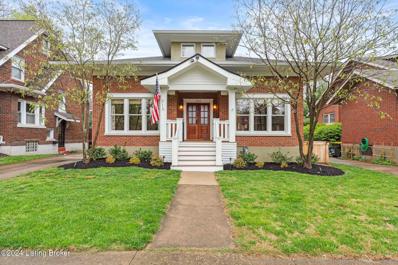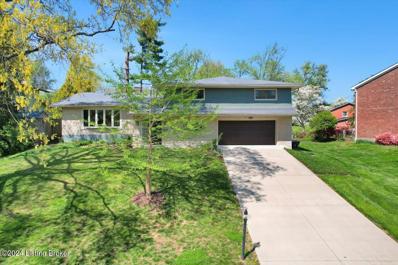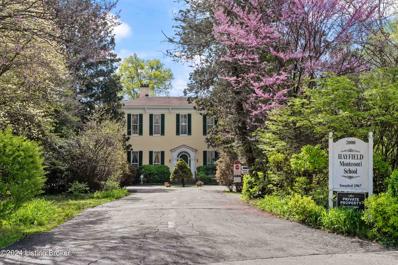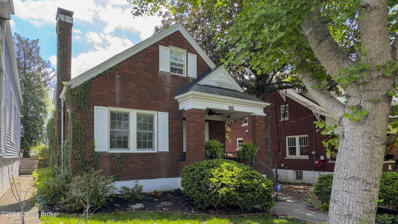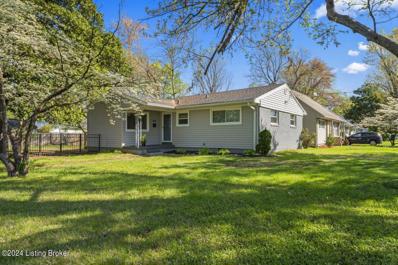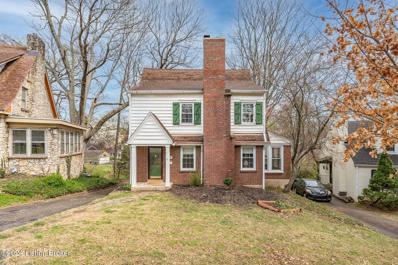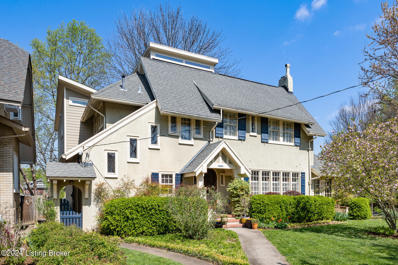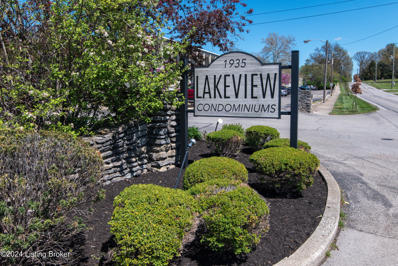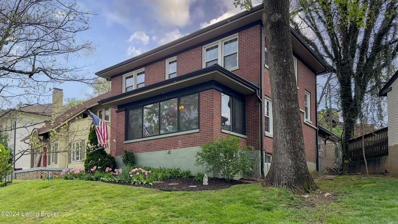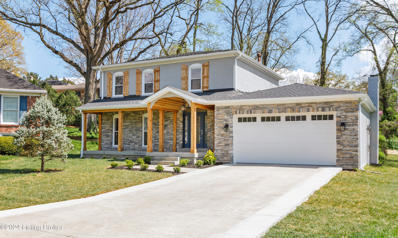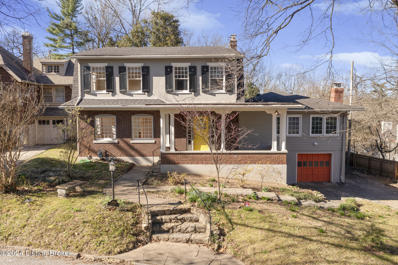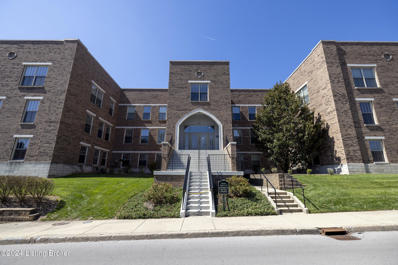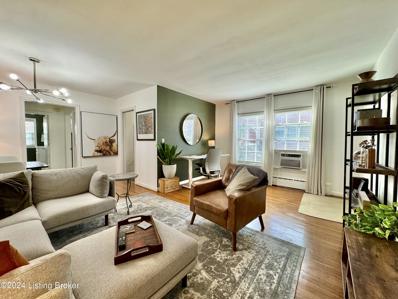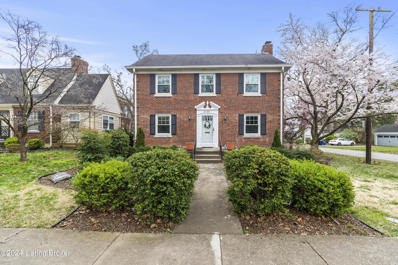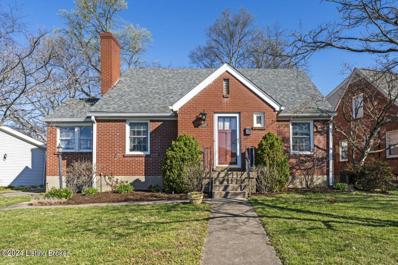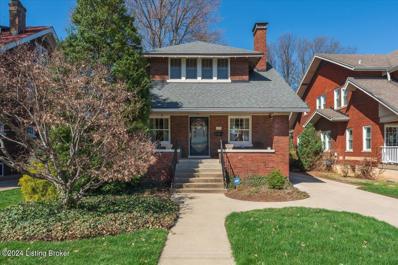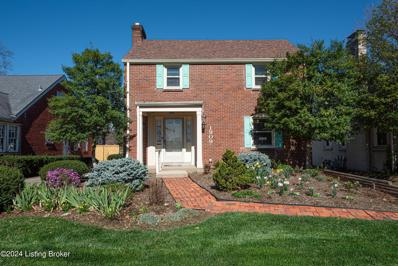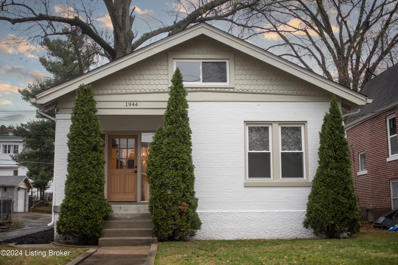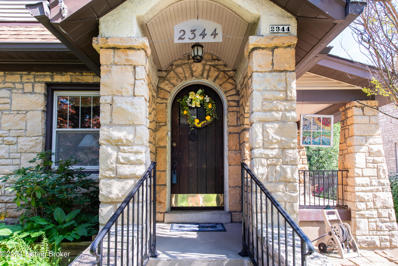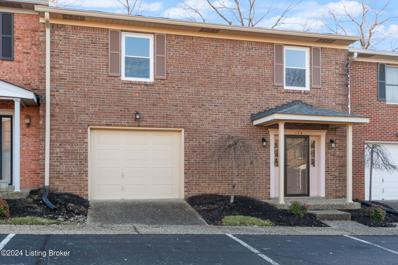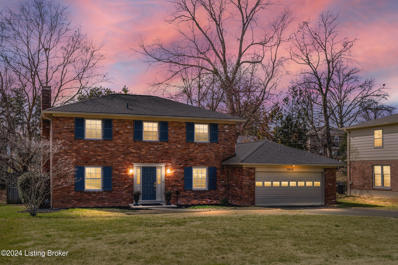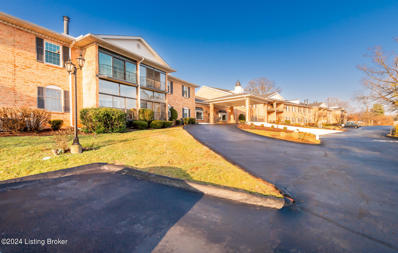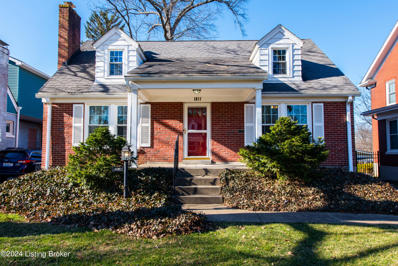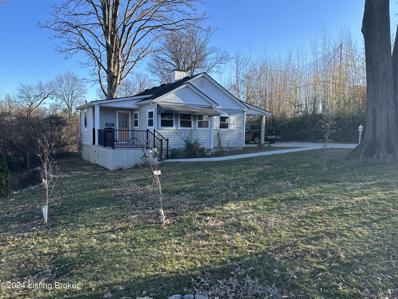Louisville KY Homes for Sale
- Type:
- Single Family
- Sq.Ft.:
- 4,801
- Status:
- NEW LISTING
- Beds:
- 3
- Lot size:
- 0.31 Acres
- Year built:
- 1957
- Baths:
- 4.00
- MLS#:
- 1659303
- Subdivision:
- Highlands
ADDITIONAL INFORMATION
Discover the epitome of luxury living in the coveted Upper Highlands! This stunning ranch style home spans over 4,750 square feet of meticulously crafted living space, blending timeless elegance with modern convenience. Boasting over 2,800 square feet on the main level, and an additional 1,950+ in the lower level, this residence is designed for the ultimate entertainer. Nestled on a lushly landscaped lot, enjoy the convenience of your favorite parks, restaurants, and other amenities just moments away. From the front living room seamlessly flowing into the elegant dining room, every detail exudes both comfort and sophistication. You'll love the added convenience of hosting which is afforded by built-in china cabinets in both the dining room and eat-in kitchen, which feature an abundance of storage, lighted glass shelving and extensive serving space finished in granite. The chef's dream kitchen offers a lavish amount of custom cabinetry finished in beautiful granite, including an island with extra prep sink, separate island/breakfast bar, matching circular dining table, and a corner pantry! State of the art stainless steel appliances include GE Monogram oven, gas range and commercial grade vent hood with warming lights and shelf, GE Monogram wall oven, Advantium microwave oven, Bosch dishwasher and GE Monogram refrigerator with matching cabinet panels. A corner gas fireplace provides an element of coziness, in addition to the heated tile flooring! Natural light floods the adjacent vaulted great room from the ceiling skylights and three walls of windows. Alfresco dining and ultimate relaxation will be enjoyed on the expansive Trex maintenance-free deck, which boasts dining space, covered seating area, sunken hot tub, and grilling zone. This peaceful setting continues to the courtyard style lawn with flagstone patio and walkway, all of which is enveloped with fencing, mature trees and lush landscaping. What an effortless transition between these indoor and outdoor living spaces! Retreat to the luxurious primary suite with a spa-like bathroom boasting two private dressing areas with separate vanities finished in a gorgeous honed Bottocino marble, walk-in travertine shower with frameless glass enclosure and Italian marble flooring. Hardwood flooring in the hallway leads to two additional guest bedrooms, both of which share an adjacent full bathroom. The guest powder room with pedestal sink is centrally located by the living spaces and completes this level. Enjoy more entertaining opportunities in the finished lower level, which includes space to gather around a cozy gas fireplace, built-wet bar, gaming and billiards areas, and additional seating space around the built-in entertainment center. Movie nights will forever be amplified! A separate office/study features wall of built-in bookcases, and another room that could be a guest bedroom, is adjacent to a full bathroom. (There is a nearby walk-up egress door from lower level to the side yard.) In addition to the laundry room with a laundry chute catch, there is an incredible amount of unfinished storage space for all your treasures and seasonal décor. Parking will be a breeze, between an oversized 2-car garage, extra rear driveway parking, and even a paved pull-off space which joins the front walkway. What a truly remarkable home that will exceed your every expectation! Don't miss this extraordinary opportunity!!
$775,000
2203 Lowell Ave Louisville, KY 40205
- Type:
- Single Family
- Sq.Ft.:
- 4,296
- Status:
- NEW LISTING
- Beds:
- 6
- Lot size:
- 0.15 Acres
- Year built:
- 1998
- Baths:
- 4.00
- MLS#:
- 1659122
- Subdivision:
- Strathmoor
ADDITIONAL INFORMATION
Prepare to be wowed by this one-of-a-kind custom-built home! With an impressive 6 bedrooms and 3.5 bathrooms, this expansive residence, boasting over 4,650 square feet of living space, is the epitome of luxury living. Nestled in the esteemed Strathmoor neighborhood of Louisville, it is truly a rare find, blending modern luxury and construction with timeless elegance and charm. Located just moments away from the vibrant amenities of the Highlands, this home offers unparalleled access to tons of local shops and restaurants. As you step inside, you're greeted by gleaming hardwood floors, arched doorways, and lofty 10-foot ceilings, setting the stage for the grandeur within. The magnificent great room is an entertainer's dream, featuring soaring ceilings, a welcoming fireplace, bespoke built-ins, and expansive windows that bathe the space in natural light. Enhanced by surround sound, it offers the perfect ambiance for immersive entertainment experiences. All windows are double-pane Pella windows with custom-installed wood/straw blinds, ensuring energy efficiency and privacy. The heart of the home, the gourmet kitchen, is a culinary masterpiece with commercial-grade appliances, gorgeous cabinetry, a built-in wine cooler, granite countertops, a walk-in pantry, and an expansive island with a breakfast bar. Adjacent to the kitchen, a sun-drenched casual dining area or hearth room provides the ideal setting for relaxed meals and gatherings. Additionally, a front room offers versatility as a formal dining room or sitting room, seamlessly enhancing the flow and functionality of the home. Retreat to the sumptuous first-floor primary suite, a luxurious sanctuary complete with a spa-like en suite boasting an oversized jetted tub, dual vanities, and a deluxe walk-in shower. Dual walk-in closets offer ample space for all of your wardrobe essentials. Upstairs, three generously proportioned bedrooms feature expansive walk-in closets, with a full bathroom complete with its own makeup area and vanity to get ready, adding a touch of convenience and luxury. Need more space? Venture downstairs to the spacious lower level, offering over 1,600 square feet of additional living space with 10-foot ceilings throughout. Here, you'll find two more large bedrooms, a full bath, a second fireplace, and a versatile media room or home theater area, perfect for cozy movie nights or entertaining guests. Maintenance-free living awaits in the backyard oasis, featuring a private deck area with a roll-down projector screen, perfect for family gatherings. Enjoy leisurely activities on the fully fenced custom artificial K9 turf yard with a drainage system, ensuring easy upkeep and enjoyment year-round for you and your furry friends. The fencing is made of durable cedar for added aesthetic appeal. The detached 2.5-car, heated and cooled, garage offers plenty of space for your cars and even more storage space. It also features a fully finished bonus room upstairs that could be used as an office. Home has access to a private alley way as well. The home is equipped with three HVAC units in total, including one unit specifically dedicated to the garage, ensuring optimal temperature control throughout the property. Additionally, the roof is brand new, installed in 2023, along with new gutters and downspouts, ensuring protection and longevity for years to come. From its distinctive vintage charm to its impeccably executed modern upgrades, this architectural marvel epitomizes luxury living at its finest. Schedule your private showing today and make this custom-built gem your home!
$635,000
1719 Fraser Dr Louisville, KY 40205
- Type:
- Single Family
- Sq.Ft.:
- 3,340
- Status:
- NEW LISTING
- Beds:
- 5
- Lot size:
- 0.26 Acres
- Year built:
- 1966
- Baths:
- 3.00
- MLS#:
- 1658959
- Subdivision:
- Dundee Estates
ADDITIONAL INFORMATION
Welcome home to 1719 Fraser Dr! This mid-century modern gem boasts 5 bedroom 3 bath 3300 square feet. 1719 Fraser Dr is nestled in the coveted Hayfield Dundee neighborhood adjacent to Atherton High School and one mile from all of the Highlands restaurants and shops. This impeccably maintained home exudes elegance and sophistication and features many modern updates. From your first moment inside, you'll be greeted by the seamless fusion of vintage character and modern amenities! Up the grand entrance staircase, you will find an extra large living room filled with natural light thanks to the huge bow window overlooking the tree lined street. Pristine hardwood floors offer a seamless flow from the living room to the adjacent formal dining room that includes the original built-in sideboard for extra storage. The floor plan makes it perfect for entertaining and hosting gatherings! The kitchen is a culinary enthusiast's dream featuring beautiful natural wood cabinetry and brand new white quartz countertops. The kitchen also features ample bar stool seating and additional space making it perfect for an eat-in kitchen. The kitchen leads down to a huge second living room featuring a wrap-around gas fireplace to keep you cozy on cool nights. Additionally, french doors leading to the lower back patio allow easy access from the lower level of the house to enjoy the backyard! Adjacent to the second living room is a bedroom, a full bathroom and easy access to the garage and basement. Perfect for providing privacy to overnight guests and/or as a work from home office. On the top level you'll find the large primary suite featuring a recently updated spa-like bathroom with a double sink quartz vanity and two spacious closets including a walk-in! This primary suite even has room for a seating area! Continuing on the upper lever you will also find 3 additional large bedrooms, featuring large closets-no seasonal clothing storage here! Each of these bedrooms is large enough to house a king sized bed and dressers!) At the end of the hall on the upper level you will find a recently updated full bathroom with a double sink granite vanity. This home has lots of updates! The sellers purchased the home in August 2023 with the intention of making it their forever home, but decided to move out of state to pursue a 'can't miss' employment opportunity in 2024. In addition to the modern updates inside this gorgeous home, the sellers have also installed a new air conditioner, new gutters, new partial roof, and a radon mitigation system. A true testament to timeless design, this mid-century modern home offers a distinctive architectural style that's both classic and contemporary! This home has the perfect balance of style, comfort, and functionality, making it an exceptional place to call home. A 2/1 interest rate buy down is available for the right offer so don't hesitate! Make your dreams of owning a piece of architectural history a reality by scheduling your private tour today to explore the beauty and elegance of 1719 Fraser Dr!
$2,500,000
2000 Tyler Ln Louisville, KY 40205
- Type:
- Single Family
- Sq.Ft.:
- 11,522
- Status:
- Active
- Beds:
- 4
- Lot size:
- 2.5 Acres
- Year built:
- 1865
- Baths:
- 10.00
- MLS#:
- 1658722
- Subdivision:
- Highlands
ADDITIONAL INFORMATION
This fabulous and rare 2.5-acre property is currently home to the esteemed Hayfield Montessori School, a family-owned institution since its establishment in 1967. Nestled just blocks away from the original Hayfield Mansion, this exquisite farmhouse exudes charm and history. The original house, a testament to Itanianate architecture, boasts 13-foot ceilings on the first floor, adorned with original millwork and moldings that harken back to its historic roots. Spanning a cumulative total of 11,522 square feet, including the original house and the two neighboring classroom buildings, this complex seamlessly blends historic elegance with large open commercial space. While maintaining much of its original charm and character, the house, which offers 4 bedrooms, 3 bathrooms, and 2 half baths, has been thoughtfully expanded and updated to meet not only enrollment needs but state safety requirements over the years as well. The rear yard is another unique asset to this esteemed property. This flat and open space was once home to both a tennis court and pool. Today it's used as the garden and play areas for the students. The expansive grounds offer endless possibilities, whether for continued educational use, a discerning homeowner, or for someone looking to use it for commercial/mixed-use space. Don't miss this rare opportunity to own a piece of Louisville's rich history.
- Type:
- Single Family
- Sq.Ft.:
- 1,699
- Status:
- Active
- Beds:
- 3
- Lot size:
- 0.09 Acres
- Year built:
- 1938
- Baths:
- 2.00
- MLS#:
- 1658925
ADDITIONAL INFORMATION
''A HIGHLANDS PRIME OPPORTUNITY''!!! Beautiful & Charming Brick Bungalow situated in the Heart of the Highlands within a short distance to dining-shopping- & entertainment. Living room-Den-Large Dining Room-2 Bedrooms- Full Bath make up the 1st floor all with Gleaming Hardwood Floors- The Kitchen is equipped with ALL new Appliances-Granite Countertops & Tile Backsplash. The 2nd Level presents the Primary Bedroom & Bath Plus another room that can be an additional bedroom. Laundry Room is on 2nd Floor just outside the Bedrooms with additional space to create a craft area or whatever your needs dictate. New Gutter Guards-New Water Heater-Some New Windows-All New Appliances-2 Car Garage . THIS ONE WILL NOT LAST- SCHEDULE AN APPOINTMENT & MAKE THIS HIGHLANDS TREASURE YOUR DREAM COME TRUE!!!
- Type:
- Single Family
- Sq.Ft.:
- 1,192
- Status:
- Active
- Beds:
- 3
- Lot size:
- 0.25 Acres
- Year built:
- 1954
- Baths:
- 2.00
- MLS#:
- 1658623
ADDITIONAL INFORMATION
This home is a real find. The large corner lot and the open space across the street allow for lots of privacy. Large fenced yard with fire pit. Nice screened porch off the living room. This is an open floor plan with updated kitchen and baths. Granite counter tops, shaker style cabinets and subway tile featured in the kitchen. Quaint outside workshop off side yard. Super convenient location.
$459,900
1706 Harvard Dr Louisville, KY 40205
- Type:
- Single Family
- Sq.Ft.:
- 2,646
- Status:
- Active
- Beds:
- 3
- Lot size:
- 0.16 Acres
- Year built:
- 1937
- Baths:
- 3.00
- MLS#:
- 1658290
- Subdivision:
- Aberdeen
ADDITIONAL INFORMATION
Welcome home to 1706 Harvard Dr! This charming 3 bed, 2.5 bath home is nestled in the Aberdeen section of the Highlands. Step inside and you'll notice the hardwood floors and original character preserved throughout the home. The living room is centered around a fireplace and features arched doorways. A cozy sunroom off the living room is the perfect spot for a home office or reading nook. Through a large arched doorway, the dining room easily fits a table for 6 and has large windows letting in lots of natural light. The eat-in kitchen has black granite countertops, stainless steel appliances, and plenty of cabinet space for storage. The new back deck is accessible via the kitchen and provides a great outdoor entertaining space. A half bath completes the first level. Upstairs, you will find three great sized bedrooms and an updated full bath. The unfinished attic space is easily accessible via a staircase and provides incredible storage, or the potential to finish out. The nicely finished walkout basement is where you will find the second full bath in addition to a great second living space perfect for a TV room and playroom, plus the laundry and adequate storage. Step outside and you'll find space for another outdoor seating area, and plenty of parking in the large driveway. A stone staircase leads to a flat grassy area at the back of the property, with space for a fire pit. This home is located on a quiet tree-lined street just minutes from the shops and restaurants on Bardstown Rd. Don't miss out on this opportunity - call today to schedule your private showing and make this sanctuary yours!
$1,045,000
2237 Bonnycastle Ave Louisville, KY 40205
- Type:
- Single Family
- Sq.Ft.:
- 4,397
- Status:
- Active
- Beds:
- 4
- Lot size:
- 0.28 Acres
- Year built:
- 1914
- Baths:
- 5.00
- MLS#:
- 1658157
- Subdivision:
- Parkside
ADDITIONAL INFORMATION
This re-imagined Tudor with contemporary additions is perfect for a modern lifestyle. Situated just two short blocks from the Cherokee Loop this Parkside home is pure Highland's charm. Picture living in an English country home but in the city. Its front entrance opens to a large foyer and staircase and a spacious yet cozy living room with wood burning fireplace and sunroom. The dining room is bordered by a lovely, screened porch which descends to a level yard with perennial garden and raised beds. The eat-in chef's kitchen contains a Wolf stove\Ventahood and alternate JennAir oven, full banquette, walk in pantry, maple butcher-block island and custom cabinetry. Sub-Zero provides refrigeration, Asko dishwasher. Plantation shutters throughout first floor. A mudroom and office adjacent to the kitchen are a nod to utility, practicality, and organization. In addition to a full bathroom this area contains full cloak lockers. Ascend to the 2nd floor via the main staircase (or separate back stair) and you will discover a masterfully done addition by the Kiel Thompson Company. This includes a primary en suite with porcelain soaking tub, marble tiled shower, heated towel rack and a massive walk-in closet. The 2nd floor also includes two additional bedrooms, a full bath and a linen room which could easily double as a nursery, 5th bedroom or office space. The 3rd floor is the result of a full height attic conversion which created a private suite with full bath and bed. Partially finished basement contains a laundry, a 5th full bath, recreation area, storage, and separate egress\ingress. The thoughtful 4 car detached garage employs a solar array which reduces overall electric bill by approximate 1/3 and an electric car charging station
- Type:
- Condo
- Sq.Ft.:
- 617
- Status:
- Active
- Beds:
- 1
- Year built:
- 1979
- Baths:
- 1.00
- MLS#:
- 1658127
- Subdivision:
- Lakeview Condominiums
ADDITIONAL INFORMATION
Welcome to 1935 Gardiner Lane in scenic Lakeview conveniently located in the Highlands. This immaculate second floor condo affords views from the balcony of the beautiful park-like courtyard and community pool while being steps away from a picturesque lake for resident enjoyment. This quaint and cozy home boasts 1 bedroom and 1 bath with a well-appointed kitchen including a combination microwave/convection oven and has been freshly painted throughout. Amenities include in-unit laundry (washer/dryer to remain), additional storage, fitness room, clubhouse/party room, and tennis court. Included in the low maintenance fee: Trash, water, sewer, exterior maintenance and master insurance!! Schedule your appointment today!
- Type:
- Single Family
- Sq.Ft.:
- 3,460
- Status:
- Active
- Beds:
- 3
- Lot size:
- 0.14 Acres
- Year built:
- 1932
- Baths:
- 4.00
- MLS#:
- 1657938
- Subdivision:
- Kenilworth
ADDITIONAL INFORMATION
*PRICED $25K BELOW APPRAISAL!* Beautifully updated & maintained 2-story in the heart of the Highlands! A bright & sunny welcome awaits your guests in the spacious front sunroom. From there, you'll find a roomy, natural light filled living room with wood-burning fireplace & hardwood floors that flow from there into the dining room tucked adjacent to the updated kitchen. The custom kitchen has been remodeled for a timeless finish with custom wood cabinetry, Cambra quartz countertops, complementary tile backsplash, GE Profile stainless range, GE Profile Advantium mircrowave & convection oven, wine cooler, coffee bar with second sink & hardwood floors. Custom built-in bookcases line the walkway into the family room with hardwood floors & French door access to the patio. The first-floor primary suite offers hardwood flooring & a beautifully updated en suite with vaulted ceilings, charming brick accent wall, wood-look tile floors, Cambria quartz-topped double vanity, built-in storage, & spacious walk-in shower. A guest bath completes the first floor. Hardwood floors continue ln the upper level through the sitting room/home office space & both bedrooms. An updated full bath completes the upper level. The perfect place to relax or entertain awaits in the finished lower level with large family room, bar/game area, craft/hobby room, full bath, laundry & storage space with built-in shelving. Enjoy the outdoors from the large patio area with garden shed offering additional storage. Seller to offer an America's Preferred one year home warranty!
- Type:
- Single Family
- Sq.Ft.:
- 2,985
- Status:
- Active
- Beds:
- 4
- Lot size:
- 0.3 Acres
- Year built:
- 1971
- Baths:
- 4.00
- MLS#:
- 1657913
- Subdivision:
- Hayfield
ADDITIONAL INFORMATION
Absolutely Amazing & Must See! This beautifully transformed family home is located in the sought after Hayfield Neighborhood. Situated in a cul de sac on a large .3 acre lot, this 4 bedroom, 3.5 bath home has been completely remodeled and updated on the inside and out. Enjoy entertaining and family gatherings in the open concept kitchen which features new cabinetry, hardware, Calacatta Milano quartz countertops, Cafe' stainless steel appliances, and an island large enough for 6 bar stools. The kitchen overlooks a great room with a multitude of natural light shining through large windows creating gorgeous views of the covered porch and enormous backyard area. Throughout the entire home, enjoy pecan wide plank hardwood flooring as well as the modern fixtures. This is a real stunner! Every bathroom includes exquisite tile, hardware and lovely vanities. In addition, all mirrors are state of the art back-lit and have dimming features as well as anti-fog and blue tooth technology. The large first floor primary bedroom suite has new sliding doors overlooking the outdoor covered porch and fireplace area. The spa-like bathroom encompasses a large tub for relaxing and a spacious shower which makes it feel like you are at an upscale resort or retreat. Furthermore, this area has a gigantic walk-in closet with custom built ins and a laundry room area. The second floor has also been updated with fresh paint, fixtures, and flooring. It has 3 bedrooms and 2 fully remodeled bathrooms as well as another laundry room. The large finished basement is great for additional entertaining, play space and/or workout area and also features another laundry area. The exterior of the home has new front door as well as cedar shutters and columns on the covered porch area. In addition, beautiful stone has been added to modernize and enhance the overall style and look of the home. Last but not least you will be fond of the vast covered porch area which includes a fire place and entertainment space overlooking a porch and backyard. Schedule a private showing today.
- Type:
- Single Family
- Sq.Ft.:
- 3,062
- Status:
- Active
- Beds:
- 5
- Lot size:
- 0.27 Acres
- Year built:
- 1925
- Baths:
- 3.00
- MLS#:
- 1657750
- Subdivision:
- Kenilworth Heights
ADDITIONAL INFORMATION
For those craving a fun, roomy home in an incredible Parkside location, 2029 Grasmere welcomes! Make your way up the stone steps to the large, covered front porch, where space for a swing, lounge seating, or dining area would allow you to sit on beautiful Derby season mornings to overlook the lovely homes in Louisville's Original Highlands. Inside, the original living space boasts historic fireplace and rear-facing windows, and has access to an entry mudroom that could easily transform into small home office or homework space. To the right, thanks to a mid-century addition, a sprawling family room and dining space offers room for the lucky new owners to spread out in an open living area- something not often found in homes of this age. A brick fireplace, flanked by bookshelves, is a fun focal point. Adjacent here, the kitchen is open to the living area as well as the enormous rear deck, allowing any warm weather entertaining to flow seamlessly throughout the house as well as throughout the rear exterior square footage. Dark kitchen cabinetry boasts an incredible amount of pull-out storage, while stainless steel appliances and wide, sliding glass doors keep things looking sleek and clean. The smaller of the five bedrooms is also found at this end of the house, which has been used as a quiet and comfortable home office. The attached powder room could make this a convenient guest space. At the other end of the first floor, the primary suite is a sunny spot, flooded with morning light thanks to abundant windows and a modern, interior transom. With space for a king-sized bed as well as a dresser, this space offers comfort as well as a respite from a busy day. The ensuite spa-like bathroom is the perfect place to unwind, whether your preferred relaxation is soaking in the jetted tub or a peaceful moment in the large, tile shower. A walk-in closet here has washer and dryer hook-ups for those who want to keep chores close at hand. Upstairs, three lovely bedrooms offer charming details; Whether there are large, front-facing windows, a sunroom feel, or French doors out to the roof, these spaces are a treehouse-like perch in this special neighborhood. These bedrooms all share a very well-appointed hall bath with clean lines and glass-and-tile shower. A large, rather hidden closet here boasts plenty of storage space. In the recently finished walk-up basement (something not often found in homes this age), a previously too small garage space has been finished into play area or home theater, while the basement itself provides even more living space for the new owners to enjoy! A laundry room here is plumbed for a utility sink or pet-wash station and leads the way into an enormous single-door garage. While this space is unfinished, there is room for covered parking or a below-grade workshop, and there is plumbing here for a convenient half bath. The original garage entry outside is now a secured door to a storage area perfect for sports equipment or motorbike parking. With lovely interior and exterior space, larger quarter-acre fall-off lot, and finished basement, this lovely abode will be a perfect spot for those who crave life in the historic Highlands and need space to spread out. Short distance to Cherokee Park and to Bardstown Road restaurants and shopping, and just a few minutes access to the Watterson or I-64. Some photos have been virtually furnished.
- Type:
- Condo
- Sq.Ft.:
- 1,282
- Status:
- Active
- Beds:
- 2
- Year built:
- 2006
- Baths:
- 2.00
- MLS#:
- 1657499
- Subdivision:
- Belknap
ADDITIONAL INFORMATION
This wonderful second floor unit is located in the beautiful Belknap building which includes an elevator and is secured. The unit itself is open, spacious and filled with natural light. Hardwood flooring flows throughout and the open kitchen includes a large island with storage, a slide-in gas oven/cooktop, modern range hood, ample cabinet space, stainless appliances, tile backsplash and granite counters. The whole space feels modern with the open floor plan, recessed lighting and beautiful light fixtures. A living room is open to the kitchen and dining area. An amazing bonus is the freshly painted den/office space which is entered through French doors, is complete with a gas fireplace surrounded in stone tile, a closet, recessed lighting and a ceiling fan (effectively a third bedroom). The two bedrooms are separate from each other, the primary bedroom being in the front of the floor plan and including an en-suite bath. The primary bathroom is roomy with a large walk-in shower that is fully tiled. The second bedroom, has also been freshly painted, sits next to the den/office and is light and bright. Just steps from the second bathroom you'll find the second full bath which includes a shower/tub combo with a tile surround. The laundry is neatly tucked into the second bathroom, includes the washer and dryer as well as a cabinet for storage and a countertop great for folding clothes. Everything here feels fresh and new, the building includes common sitting areas, one reserved parking spot and an additional owner parking pass. Excellently located in the Highlands it is convenient to local shopping, dining and more. This building is well kept, handicap accessible, includes basic cable TV service, wifi internet, and qualifies for proximity membership to Lakeside offered on a limited basis. Don't miss your chance to see this amazing Highlands area condo!
- Type:
- Condo
- Sq.Ft.:
- 614
- Status:
- Active
- Beds:
- 1
- Year built:
- 1979
- Baths:
- 1.00
- MLS#:
- 1657564
- Subdivision:
- Seneca Gardens
ADDITIONAL INFORMATION
Discover the perfect blend of modern amenities and timeless charm with this beautifully renovated first floor, 1 bedroom, 1 bath condo, ideally located close to the serene Cherokee Park and a vibrant neighborhood filled with restaurants and shopping. This inviting residence features elegant granite countertops, stainless steel appliances, and warm hardwood floors throughout, thoughtfully updated to preserve its original character. The bathroom stands out with its sophisticated vintage tile, adding a unique touch to the space. Enjoy on-site laundry and additional storage with the unit. Experience the convenience of being close to everything you need and love, from local eateries and retail therapy to the natural beauty of nearby parks.
- Type:
- Single Family
- Sq.Ft.:
- 1,796
- Status:
- Active
- Beds:
- 3
- Lot size:
- 0.12 Acres
- Year built:
- 1935
- Baths:
- 2.00
- MLS#:
- 1657484
- Subdivision:
- Strathmoor Manor
ADDITIONAL INFORMATION
This traditional 2 story home with a center foyer in the Louisville Highlands (Strathmoor Manor) is waiting for you to create your own family history. Owner has loved and meticulously maintained this residence for 50+ years. Fresh paint, natural woodwork, a fireplace, replacement windows, a sunporch and deck are here to enjoy! See this lush landscaping on a corner lot. Hardwood is under existing carpet and there is room for expansion in a third-floor attic or your unfinished basement. 3 BR, 1 1/2 BA. Walk to Atherton, Assumption High and St Raphael schools. Close to I-264 and Bardstown Rd restaurants & shops. Look and see this value!
- Type:
- Single Family
- Sq.Ft.:
- 2,022
- Status:
- Active
- Beds:
- 4
- Lot size:
- 0.17 Acres
- Year built:
- 1949
- Baths:
- 3.00
- MLS#:
- 1657223
- Subdivision:
- Wellington
ADDITIONAL INFORMATION
Charming and spacious brick two story in desirable Highlands location. Home features a living room with fireplace, Sun Room off the living room, dining area, updated kitchen with granite and stainless steel appliances plus a second sun room off the kitchen. First floor primary bedroom with newer primary bath, second bedroom, full bath plus first floor laundry. Second floor features a second primary bedroom with new bath with walk-in shower and a fourth bedroom. Home has hardwood floors, new windows and lots of natural light. Basement has plenty of room for storage and a second washer and dryer hook up.
- Type:
- Single Family
- Sq.Ft.:
- 2,354
- Status:
- Active
- Beds:
- 3
- Lot size:
- 0.18 Acres
- Year built:
- 1920
- Baths:
- 3.00
- MLS#:
- 1656960
- Subdivision:
- Highlands
ADDITIONAL INFORMATION
Welcome to 1879 Douglass Boulevard, the home you've been waiting for, meticulously maintained and loved for over nearly five decades by the same family. This full-brick residence exudes timeless charm and modern comfort. Inside, you'll find three generous bedrooms boasting large closets, accompanied by two full baths above grade. The home features double sash Andersen Windows, ensuring both elegance and efficiency. Stunning hardwood floors grace the interior, complemented by R-47 insulation in the attic for year-round comfort. Enjoy lazy afternoons on the large front porch, surrounded by the picturesque beauty of the Highlands. Impeccable woodwork throughout adds to the home's character, accentuated by a stained glass window in the spacious dining room. A family room addition awaits, boasting vaulted ceilings, incredible natural woodwork, and atrium doors leading to a charming deck. A gas fireplace in the living room, flanked by built-in bookcases, offers cozy evenings by the fire. The kitchen is a chef's paradise, featuring granite countertops, cherry cabinets, and a decorative tin ceiling. European tilt and turn windows illuminate the space, while a charming breakfast nook with bow windows provides the perfect spot for morning coffee. Upstairs, a second-floor linen closet adds convenience, while a detached brick garage offers ample storage for vehicles and outdoor equipment. The beautifully landscaped yard completes the picture, creating a serene oasis in the heart of the city. Conveniently located just a short distance from the Douglass Loop, Cherokee Park, Farmers Markets, Bellarmine University, Interstates, and the city's best dining and nightlife, this historic home offers a lifestyle of luxury and leisure in one of Louisville's most coveted neighborhoods.
- Type:
- Single Family
- Sq.Ft.:
- 1,350
- Status:
- Active
- Beds:
- 3
- Lot size:
- 0.13 Acres
- Year built:
- 1940
- Baths:
- 2.00
- MLS#:
- 1656897
- Subdivision:
- Strathmoor
ADDITIONAL INFORMATION
Nestled onto a lovely lot in the heart of Strathmoor, this well-maintained 2 story home awaits your updates! The spacious living room showcases a central fireplace & mantle, and leads to a bright dining room with original built-in corner cabinets. The cozy kitchen offers ample storage and laminate flooring. A large full bathroom with laundry area completes the 1st floor. Upstairs, you'll find 3 bedrooms and full bathroom. Oak hardwood floors throughout! The basement just needs flooring to complete a lower level family room, with a B-Dry system installed for peace of mind. Outside, enjoy the lush yard and detached 1 car garage with auto-opener. Updates include: replacement windows with plank blinds, newer rear door, B-Dry, Ring doorbell, regularly maintained HVAC system.
- Type:
- Single Family
- Sq.Ft.:
- 1,178
- Status:
- Active
- Beds:
- 2
- Lot size:
- 0.14 Acres
- Year built:
- 1915
- Baths:
- 2.00
- MLS#:
- 1656559
- Subdivision:
- Highland
ADDITIONAL INFORMATION
Just completed!! Beautiful renovation of this Highland's home. Living room, Dining Room, Kitchen, two Bedrooms, and two Full Baths. Fabulous, new, carefree flooring throughout. Bright new lighting and attractive ceiling fans. New Kitchen with a full array of appliances. Luxury Bathroom with a first-floor laundry tucked back in the corner. Stunning Primary Bathroom. A freshly painted, unfinished, basement for storage and added safety for stormy weather. Large rear yard with a brand-new privacy fence. This property is one of a small number on Richmond Dr. that has a driveway, and this driveway has access from front and rear. Just a fun fact: This property backs up to the alley used for the cover of Jack Harlow's album.
- Type:
- Single Family
- Sq.Ft.:
- 2,404
- Status:
- Active
- Beds:
- 3
- Lot size:
- 0.17 Acres
- Year built:
- 1926
- Baths:
- 3.00
- MLS#:
- 1657173
- Subdivision:
- Kingsley
ADDITIONAL INFORMATION
Classic historic elegance blended with contemporary amenities make this home a rare find in the coveted City of Kingsley neighborhood. The home features a spacious primary bedroom en suite with a southern facing balcony for evenings in the sun. There are 2 large bedrooms with a 2nd full bath along with a 4th bonus room for crafts or office on the 2nd floor. This home has been lovingly cared for many years since 1971. You enter the home through the grand stone porch into the spacious living room with its decorative fireplace and the original gleaming hardwood floors throughout the formal dining room as well. Passing through the efficient kitchen you step down to the massive family room that features a grand hearth and wood burning fireplace, The desirable City of Kingsley neighborhood is ideally located close to both private and public schools. Some even within walking distance. Relax in your private hot tub under the shelter of a pergola in your private back yard. Whether it's enjoying the hot tub with friends or savoring quiet moments under the stars, this backyard retreat promises endless possibilities. The spacious 2 1/2 car detached garage provides room for 2 large cars with ample room for all your hobby or recreational gear. This lovely craftsman Bedford Stone home reflects the classic style of an era gone by yet with the many updates with the two-story rear addition provides all of the space and amenities expected in a contemporary home today. The state of the art solar electric system, valued at over $30,000 installed in 2020 brings your monthly electric bill to near zero. That's for as long as you own the home. Don't miss the chance to make this your own serene retreat. Schedule your showing today!
- Type:
- Condo
- Sq.Ft.:
- 1,786
- Status:
- Active
- Beds:
- 3
- Year built:
- 1984
- Baths:
- 2.00
- MLS#:
- 1656341
- Subdivision:
- Gardiner Lake Condo
ADDITIONAL INFORMATION
HIDDEN TREASURE AND BEST KEPT SECRET IN THE UPPER HIGHLANDS!! HIGHLY DESIRABLE LOCATION near the Bardstown Rd. Corridor, Sullivan College, Bellarmine College, I-264 Expressway (from both Bardstown Rd. and Newburg Rd.), Downtown, Bus Line, Shopping, Restaurants, Schools and Churches. There is a gorgeous Lake with a fountain (in warm months) as you enter the Community. This Condo is in PRISTINE, UPDATED AND GORGEOUS ''MOVE IN'' READY CONDITION! 3 bedroom 2 bath townhouse with an oversized 1 car ATTACHED garage (16'x21') (HEATED AND COOLED--GARAGE DOOR OPENER AND SHELVES STAY)! COULD BE FIRST OR SECOND FLOOR PRIMARY BEDROOM! First floor offers a very spacious foyer (14'x13'6'') with NEW luxury vinyl plank flooring and double closet. Large Primary Bedroom ( 23'9" x 13') or could be a Family Room with a gas fireplace and mantle, ceiling fan, double closet and new Plank Flooring. Laundry Room --washer stays and a FULL BATH. Upstairs equipped with hardwood steps, Beautiful Great Room (15'x17') open to the kitchen with new plank flooring, Gas fireplace with mantel and brick hearth, new recessed lighting and double doors leading to a cozy inviting deck. Super large updated eat in kitchen (15'x16') with new plank flooring. tons of new granite counter tops---with room for bar stools, more than ample wood cabinetry( new handles), lazy susan, new faucet and sink, new recessed lighting, pantry, refrigerator, new smooth top stove, new microwave, new dishwasher, new disposal, NEW WINDOWS in the bay window area for your table and chairs----THIS KITCHEN IS GREAT FOR ENTERTAINING--SO OPEN! 2nd bedroom COULD BE PRIMARY BEDROOM--was the original Primary (15'x13'9") with a large walk in closet, new vinyl plank flooring and an accent wall. There is a full bath adjacent to the bedroom and open from the kitchen--- Perfect for guests also! 3rd bedroom with new plank flooring, 2 closets, ceiling fan and one new window. Condo has been freshly painted including all trim. All new luxury plank flooring(2022-2023). Updated bathrooms. New front storm door. ALL NEW WINDOWS! THESE CONDOS WERE BUILT AS CONDOS! Ample parking for guests. Storage under the stairs with a light and some shelving. Maintenance fee includes: landscaping, groundskeeping, exterior maintenance, water and sewer, trash, snow removal and Master Insurance. Complex is NOT FHA approved and DOES NOT ALLOW RENTALS. THIS IS A STUNNING UNIT ----YOU MUST SEE!!
- Type:
- Single Family
- Sq.Ft.:
- 2,462
- Status:
- Active
- Beds:
- 4
- Lot size:
- 0.24 Acres
- Year built:
- 1964
- Baths:
- 3.00
- MLS#:
- 1655958
- Subdivision:
- Dell Lane
ADDITIONAL INFORMATION
Exceptional two-story, all brick home located on a quiet, tree lined street on a flat lot. At close to 2500 sq ft, with 4 bedrooms and 2 1/2 baths, and encompassing so many of the great features and details of a quintessential Highlands home. Welcoming entry foyer lead into an expansive formal living area, with hardwood floors, crown moulding, all anchored by a beautiful fireplace. Updated eat-in kitchen, with separate work zones, dual sinks, and exceptional counter space. Flowing seamlessly from the kitchen, you'll find a large family room with an additional fireplace, and doors leading to the vaulted screened-in porch, perfect for entertaining. Adjacent you will find a large formal dining room, easily seating the largest of dinner parties. Upstairs you'll find 4 generous bedrooms, all with hardwood floors, 3 sharing an updated full bath with jacuzzi shower and tub. Rounding out the 2nd floor you'll find the perfect en-suite primary retreat, with multiple closets and a full bath. Lower level is unfinished and has endless possibilities for an additional family or media room. Flat backyard with easy access from the screened-in porch, and an included garden shed to free up space in the attached two-car garage make this the perfect Highlands home. With many conscious updates, from replacement windows, hot water heater (2023), crawl space encapsulation and radon mitigation (2022), exterior and interior painting (2023) this home is truly move-in ready. Schedule your private showing today.
- Type:
- Condo
- Sq.Ft.:
- 1,408
- Status:
- Active
- Beds:
- 3
- Year built:
- 1978
- Baths:
- 2.00
- MLS#:
- 1655226
- Subdivision:
- Ambassador East
ADDITIONAL INFORMATION
Buyers Financing fell through! Don't miss this first floor condo in a great location! This 3 bedroom unit has been freshly painted and features brand new carpet. Definitely the move in condition you are looking for! The primary suite features a walk-in closet, 2 additional closets and a renovated walk-in shower. The second full bath has a walk-in bathtub. The common areas (lobby, party room and card room) were beautifully renovated in 2023. There is a secure front entry to the building with a call system and there is plenty of parking for your guests. Secure underground garage parking includes 2 spaces and has an elevator to take you to the first floor. Amenities include a pool, fitness room with sauna, and additional storage. Monthly condo fee includes all of the amenities, as well as water, sewer, trash, recycling, exterior maintenance and snow removal. The building roof was replaced in 2019. There is so much more - call today for your private viewing!!!
$424,500
1911 Lowell Ave Louisville, KY 40205
- Type:
- Single Family
- Sq.Ft.:
- 2,494
- Status:
- Active
- Beds:
- 3
- Lot size:
- 0.16 Acres
- Year built:
- 1942
- Baths:
- 2.00
- MLS#:
- 1654999
- Subdivision:
- Strathmoor
ADDITIONAL INFORMATION
This Highlands charmer is waiting for you! This home offers so much natural light and plenty of space. On the first floor you will find a family room with fireplace, with a dining area right off it and looking into the kitchen that has plenty of cabinet space. There is also a bedroom, full bathroom and large walk in closet on the first floor. But the star of this home is the large addition off the back. The room is absolutely gorgeous, it looks out into the backyard and opens up to a screened in porch. The upstairs offers two bedrooms and one full bath. The basement has space for a great size family room and has a separate laundry room. Outside the home you will see the charm of the neighborhood and all this home has to offer. Don't let this one get away!
- Type:
- Single Family
- Sq.Ft.:
- 984
- Status:
- Active
- Beds:
- 2
- Lot size:
- 0.6 Acres
- Year built:
- 1947
- Baths:
- 1.00
- MLS#:
- 1654950
- Subdivision:
- Highlands
ADDITIONAL INFORMATION
Darling home in the heart of the upper Highlands! Peaceful, private and LARGE lot nestled on the end of a quiet cul-de-sac sits an updated charmer! This home offers 2 bedrooms (with two additional optional bedrooms). Finished with a 2.5 car garage and the option to finish the basement. HVAC, water heater, plumbing and electric all updated 2020. Don't miss your opportunity to call this home!!

The data relating to real estate for sale on this web site comes in part from the Internet Data Exchange Program of Metro Search Multiple Listing Service. Real estate listings held by IDX Brokerage firms other than Xome are marked with the Internet Data Exchange logo or the Internet Data Exchange thumbnail logo and detailed information about them includes the name of the listing IDX Brokers. The Broker providing these data believes them to be correct, but advises interested parties to confirm them before relying on them in a purchase decision. Copyright 2024 Metro Search Multiple Listing Service. All rights reserved.
Louisville Real Estate
The median home value in Louisville, KY is $166,268. This is higher than the county median home value of $161,000. The national median home value is $219,700. The average price of homes sold in Louisville, KY is $166,268. Approximately 49.74% of Louisville homes are owned, compared to 40.5% rented, while 9.76% are vacant. Louisville real estate listings include condos, townhomes, and single family homes for sale. Commercial properties are also available. If you see a property you’re interested in, contact a Louisville real estate agent to arrange a tour today!
Louisville, Kentucky 40205 has a population of 684,917. Louisville 40205 is less family-centric than the surrounding county with 24.93% of the households containing married families with children. The county average for households married with children is 26.96%.
The median household income in Louisville, Kentucky 40205 is $48,392. The median household income for the surrounding county is $52,237 compared to the national median of $57,652. The median age of people living in Louisville 40205 is 36.3 years.
Louisville Weather
The average high temperature in July is 87.92 degrees, with an average low temperature in January of 26.08 degrees. The average rainfall is approximately 46.52 inches per year, with 9.76 inches of snow per year.
