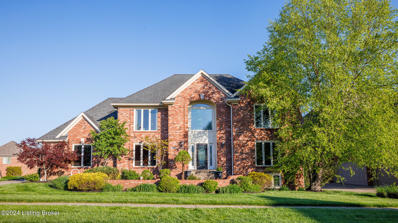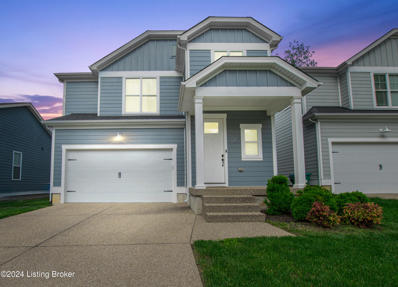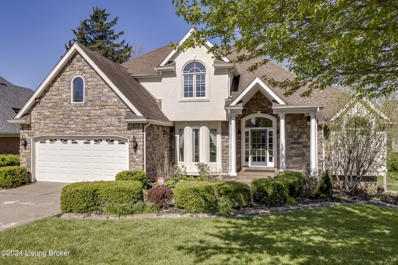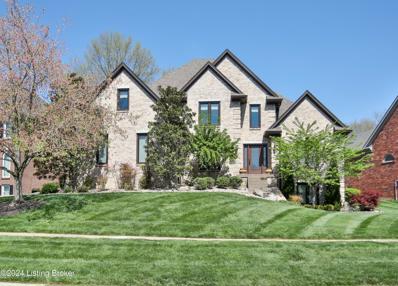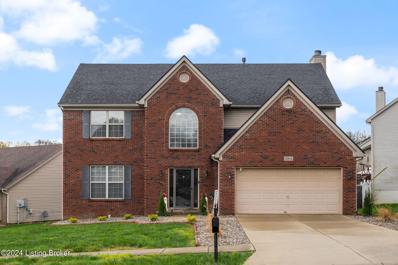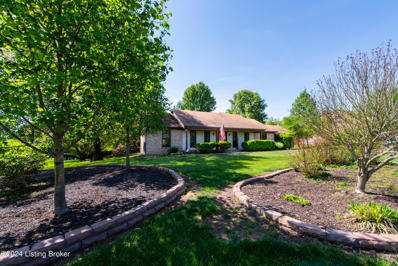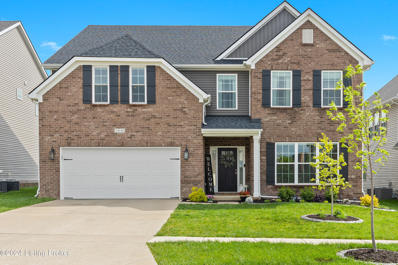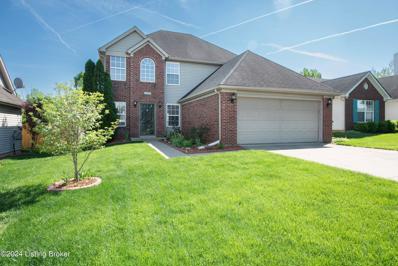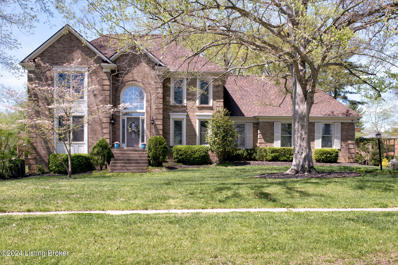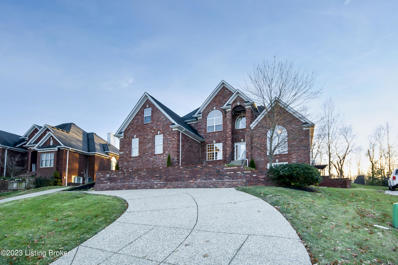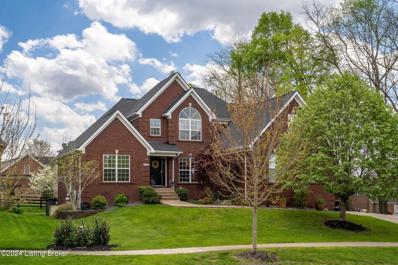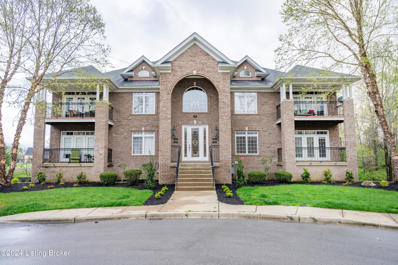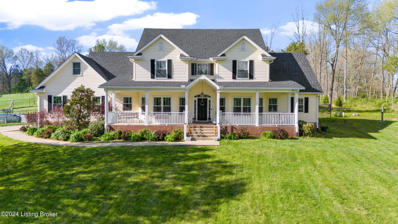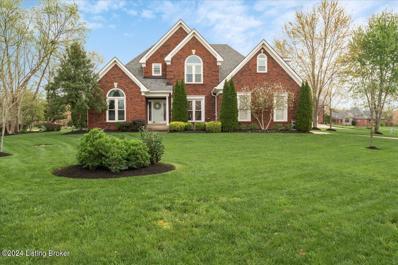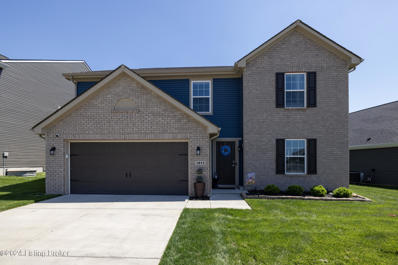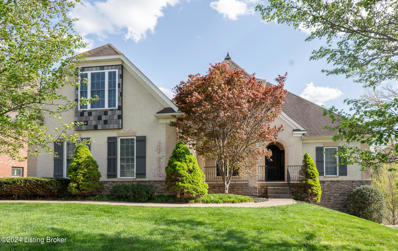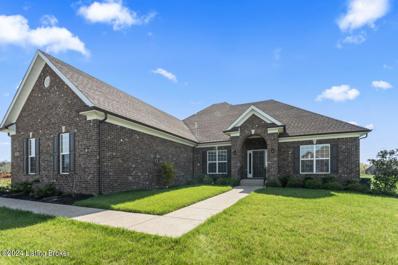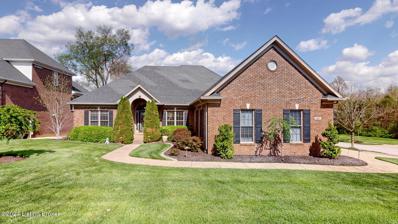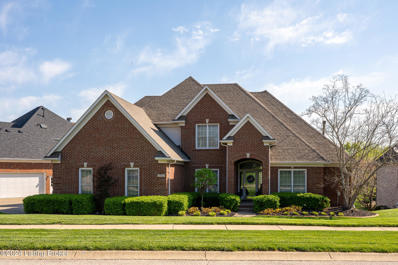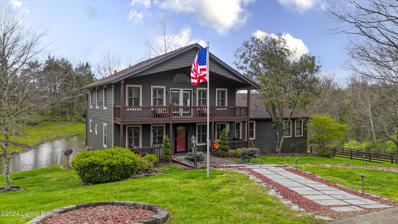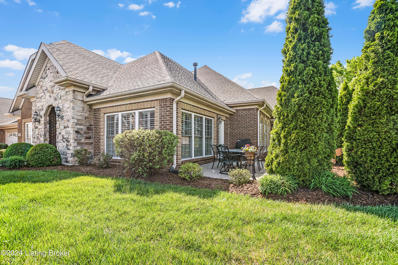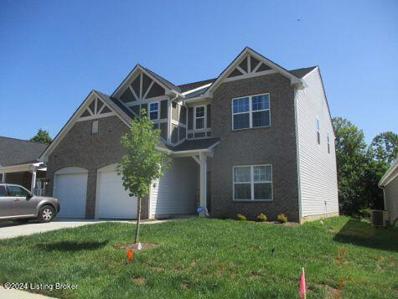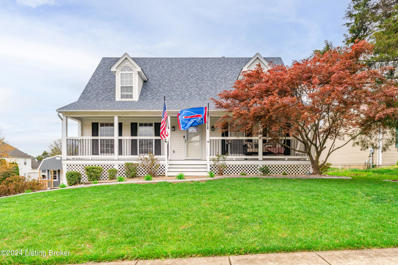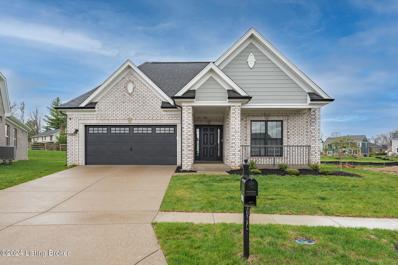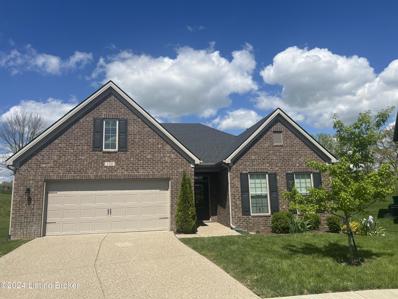Louisville KY Homes for Sale
- Type:
- Single Family
- Sq.Ft.:
- 4,325
- Status:
- NEW LISTING
- Beds:
- 4
- Lot size:
- 0.58 Acres
- Year built:
- 1996
- Baths:
- 4.00
- MLS#:
- 1659431
- Subdivision:
- Lake Forest
ADDITIONAL INFORMATION
More pics coming! Prepare to be captivated by the beauty of this two-storied residence coupled with a walkout basement and a backyard with a magnificent view. This home is situated on a .58-acre lot with views of towering trees and a serene creek within the desired Lake Forest community. This property features four bedrooms upstairs, including a primary suite with a walk-in closet. The tall ceilings in the primary bedroom invite you to customize your sanctuary, with a stand-up shower, a soaking bath, dual sinks on a large counter, and a separate bathroom closet for privacy. The heart of this home is the chef's kitchen, boasting granite countertops, ample cabinets, and a pantry, all illuminated by large windows framing breathtaking views of nature. Step outside to the partially covered, two-story maintenance-free deck overlooking lush greenery. The expansive outdoor space offers room for running, bonfires, and gatherings, with parking for over ten cars ensuring convenience for all your guests. Entertain effortlessly in the large family room with a charming fireplace and built-ins. Through the sliding glass doors, you'll find the office overlooking the front of the house. Additional features include built-in bookshelves. Host formal gatherings in the elegant dining room attached to the kitchen. Fresh landscaping with retainer walls and newly painted interior walls enhance the curb appeal of this stunning property. Descend the staircase to discover the expansive fully finished walk-out basement, offering a guest bed (in addition to 4 bedrooms on the second floor), a full bathroom, and a multipurpose room with another fireplace. Experience the epitome of luxury living and embrace the sense of community in Lake Forest. Residents enjoy access to an award-winning 18-hole Arnold Palmer-designed golf course, optional private country club membership, multiple pools, tennis courts, playgrounds, and soccer fields all within the sprawling 2000-acre community of Lake Forest. Additionally, the pool membership is included in the HOA fees.
- Type:
- Single Family
- Sq.Ft.:
- 2,055
- Status:
- NEW LISTING
- Beds:
- 3
- Lot size:
- 0.09 Acres
- Year built:
- 2018
- Baths:
- 3.00
- MLS#:
- 1659357
- Subdivision:
- Park Springs
ADDITIONAL INFORMATION
Modern elegance in a quiet neighborhood! This 3 bedroom, 2 and a half bathroom home offers over 2,000 sq. ft. of living space. You'll love the open-concept first floor with a two-story entry way, featuring a ''drop zone'' w/ cubbies off the attached two car garage. The spacious living room, kitchen and dining area, with wide-plank flooring, receive lots of natural light thanks to the open concept. Counter top space is abundant with the quartz island and wrap around counter tops. The kitchen also boasts stainless steel appliances, tons of cabinets, and a pantry for added storage. A convenient half bath completes the main floor. Retreat upstairs to the primary bedroom and en-suite with walk-in closet. Two more spacious bedrooms, a full bathroom and laundry room complete the upper level. Out back is a spacious covered patio and modest fully fenced yard for your four legged friends. Located in the Park Springs neighborhood, this home is close to wonderful shopping, restaurants & major highway. Schedule your private showing today!
- Type:
- Single Family
- Sq.Ft.:
- 3,550
- Status:
- NEW LISTING
- Beds:
- 4
- Lot size:
- 0.3 Acres
- Year built:
- 1997
- Baths:
- 4.00
- MLS#:
- 1659391
- Subdivision:
- Polo Fields
ADDITIONAL INFORMATION
This is a rare opportunity to own this stunning former Homearama French Country custom built walkout home in the desirable Polo Fields community! Located on a quiet cul-de-sac, this 4 bedroom, 3.5 bath home stands as a testament to quality and attention to detail including the high-end finishes and features that are the hallmark of Homearama homes. From the moment you enter through the elegant front door into the foyer, you're greeted with a grand staircase and rich hardwood floors, setting the tone for the elegance that is found throughout the home. The kitchen is a chef's dream that allows for great prep space and also serves as a casual cocktail/breakfast gathering space with expansive cabinets, an island and planning desk. The great room with gas fireplace features an overlook balcony, gorgeously designed windows that let in beautiful light as well as offering breathtaking views of the spacious, wooded walkout lot. The open floor plan offers great options with a dining room that could easily transition to a first floor office area. A convenient powder room and spacious laundry room with stationery tub add to the ease of living. The first floor primary bedroom suite is a sanctuary of comfort and luxury, with abundant natural light, double tray ceiling, and a large bathroom and walk-in closet. The upstairs hosts two large bedrooms with a shared Jack and Jill bath, further emphasizing the home's thoughtful layout and design. The walkout lower level features the perfect entertainment space with a wet bar area complete with refrigerator and dishwasher, family room with a gas fireplace, and bedroom which could also easily function as a versatile space for work/study/exercise options. Enjoy the beautiful deck that welcomes you to morning coffee or dinner surrounded by nature and wildlife. Stunning mature perennial trees, shrubs and flowers abound and create a peaceful, private, and serene atmosphere to be enjoyed from both the spacious deck and lower level patio. The homeowners have upgraded flooring in the kitchen, and added the island and French doors in 2019. The lower level sliding door was upgraded in 2019.The second level bathroom and laundry room both had new flooring installed in 2021. The Polo Fields is a well-established community with abundant green spaces and scenic lakes and is ideal for walking and biking making it perfect for both relaxation and socializing. An array of amenities include a swimming pool, pickleball/tennis courts, playground, exercise room and a Clubhouse with dining options. Various golf memberships are also available for The Polo Fields 18 hole Golf course. Community events are presented throughout the year for residents affording pleasant opportunities to meet your neighbors. Nearby is The Parklands of floyds Fork, Long Run Park and easy access to the many restaurants, shops and medical facilities that are part of the desirable East End. This home is more than just a residence, it is a unique opportunity to own a luxurious home in one of the area's most desirable neighborhoods. Schedule your private showing today! Of special note - Sellers will provide an $8,000. concession to buyers at closing for rate buydown and/or other expenses related to closing.
- Type:
- Single Family
- Sq.Ft.:
- 5,066
- Status:
- NEW LISTING
- Beds:
- 5
- Lot size:
- 0.28 Acres
- Year built:
- 1997
- Baths:
- 4.00
- MLS#:
- 1659300
- Subdivision:
- Lake Forest
ADDITIONAL INFORMATION
Welcome to this Terry Hagerman custom built traditional brick home on the 16th tee of the Lake Forest golf course! Views from the paver patio with built-in grill, fire pit and fountain are incredible. This open floor plan features hardwood flooring throughout, custom plantation shutters, crown molding and wainscoting, and a chef's style kitchen. The first floor primary suite has a wonderful full bath with a soaking tub and a customized walk-in closet. The attached huge two car garage is conveniently located near the kitchen and laundry room, making bringing groceries inside a breeze. The spacious family room offers a gas fireplace, built-in shelves, and cabinets. Upstairs, you will find three big bedrooms with a full bathroom situated nearby. Enjoy endless opportunities for entertainment in the home's lower level. Here, you will enjoy a family room area with a big screen television. The lower level bedroom has egress large windows and a full bath across the hall. A sizable unfinished area allows for plenty of additional storage. Living in the Lake Forest neighborhood comes with fabulous amenities such as multiple playgrounds, three pools, tennis courts, a soccer field, a sand volleyball court, a paved nature trail, and plenty of community gatherings! A private country club (for an additional fee) offers golf, dining, and additional social activities. Interstates, shopping, and restaurants are conveniently located nearby. Note the maintenance free exterior, new Pella windows (2016), new Prudential furnace (2023) and air conditioner (2015), landscape lighting, irrigation, new garage door (2017). Pride of ownership in this home is evident.
- Type:
- Single Family
- Sq.Ft.:
- 2,624
- Status:
- NEW LISTING
- Beds:
- 4
- Lot size:
- 0.22 Acres
- Year built:
- 2004
- Baths:
- 3.00
- MLS#:
- 1659283
- Subdivision:
- Willow Cove
ADDITIONAL INFORMATION
Welcome to this spacious and elegant home, recently upgraded with modern amenities, including a state-of-the-art 21-seer furnace and new AC system in 2023 and water heater in 2022. This striking 4-bedroom home offers a perfect blend of comfort and convenience. Situated near shopping centers, delightful restaurants, and multiple interstates, this residence provides an ideal location for modern living. Step into an inviting 2-story foyer that sets the tone for the entire home. The seamless flow leads you to a spacious living room and dining area, creating an excellent space for gatherings and entertaining guests. The kitchen boasts a brand-new stove, and an eat-in area and offers delightful sightlines to the family room, complete with a charming fireplace. Accessible from the kitchen, discover the fenced backyard featuring a large deck and privacy fence, perfect for outdoor relaxation. On the main level, find a convenient half bath and a large storage closet catering to your everyday needs. A true haven for relaxation, ascend to the upper level to find a generously sized primary suite, adorned with vaulted ceilings and offering an en suite bathroom with a separate tub and shower, double vanity, and a huge walk-in closet. Three additional spacious bedrooms with great closet space await you, providing comfort and privacy for every member of the household. A second full bathroom and a conveniently located laundry room complete the upstairs layout. This home is more than just a dwelling; it's a sanctuary where convenience meets comfort. Don't miss the opportunity to make it yours!
- Type:
- Single Family
- Sq.Ft.:
- 2,370
- Status:
- NEW LISTING
- Beds:
- 4
- Lot size:
- 0.84 Acres
- Year built:
- 1978
- Baths:
- 3.00
- MLS#:
- 1659243
- Subdivision:
- Long Run Woods
ADDITIONAL INFORMATION
Enjoy one floor living in this lovingly cared-for, four bedroom, three bathroom home on 0.84 acres. You will love the hardwood floors, the charming gas fireplace, the open-concept kitchen, formal dining room, first floor laundry and beautiful covered deck that looks out on the huge, beautifully landscaped fenced-in yard. That's not all, there is a large unfinished basement that has been fully waterproofed, as well as a 2 car garage and a storage unit for your yard tools. See the attached document for the updates that are too many to list here. The only thing left for you to do is move-in and make it yours! Professional pictures to be uploaded later, but why wait. Come see for yourself. All appliances stay, including laundry and freezer.
- Type:
- Single Family
- Sq.Ft.:
- 3,402
- Status:
- NEW LISTING
- Beds:
- 5
- Lot size:
- 0.17 Acres
- Year built:
- 2022
- Baths:
- 3.00
- MLS#:
- 1659125
- Subdivision:
- Bellingham Park
ADDITIONAL INFORMATION
Welcome to luxury living at its finest in this nearly brand-new home, just 1.5 years old, nestled in East Louisville. Boasting an expansive 3,400+ square feet of living space, this residence offers a rare blend of contemporary elegance and functional design. Step inside to discover a thoughtfully laid out floor plan featuring 5 bedrooms, 3 full baths, a versatile loft space, and a generously sized dining area perfect for hosting gatherings of any size. The main floor exudes sophistication with its impeccable attention to detail, including granite countertops, a stylish tile backsplash, a convenient butler center, and a pantry complete with built-in shelves for effortless organization. On this level, you'll also find the fifth bedroom and a full bath, providing flexibility for guests or accommodating multi-generational living arrangements. Solid surface flooring, a striking stone fireplace, and wood accent walls add warmth and character to the living spaces, creating an inviting atmosphere for everyday living and entertaining. Venture upstairs to discover the indulgent primary suite, offering a serene retreat with custom closet built-ins and an en suite bath that's sure to impress. Treat yourself to a relaxing soak in the luxurious tub, rejuvenate in the tile shower, and enjoy the convenience of a double vanity. Outside, the upgrades continue with an additional patio off the covered porch, providing the perfect spot for outdoor relaxation and entertainment. Hot tub remains! The fenced rear yard offers privacy and security, while accordion blinds throughout the home, along with blackout blinds in the bedrooms, ensure comfort and convenience year-round. Don't miss your chance to make this exquisite home your own. With its modern amenities, thoughtful upgrades, and impeccable style, it's truly a rare find. Schedule a showing today and experience luxury living at its best!
- Type:
- Single Family
- Sq.Ft.:
- 2,000
- Status:
- NEW LISTING
- Beds:
- 3
- Lot size:
- 0.14 Acres
- Year built:
- 2002
- Baths:
- 3.00
- MLS#:
- 1659105
- Subdivision:
- Hills Of Beckley Station
ADDITIONAL INFORMATION
Located next to The Parklands (Egglawn, playground + splash park!), this attractive, well maintained 2-story home is ready for immediate occupancy! The open floor plan features copious windows and wonderful natural light. A formal dining room greets you off the vaulted entryway, showcasing wainscoting & laminate flooring and leads to the living room with central gas fireplace. The equipped kitchen includes breakfast area, counter seating & desk space. A convenient 1/2 bath + laundry room complete the 1st floor. Upstairs, you'll love the large primary ensuite with soaker tub, double vanity, huge closet and private toilet. The 2 bonus bedrooms are nicely sized and share a full bath. Enjoy entertaining on the rear patio overlooking the wooded rear lot. New furnace and A/C in 2021.
$675,000
514 Woodlake Dr Louisville, KY 40245
- Type:
- Single Family
- Sq.Ft.:
- 4,159
- Status:
- NEW LISTING
- Beds:
- 4
- Lot size:
- 0.59 Acres
- Year built:
- 1987
- Baths:
- 4.00
- MLS#:
- 1659039
- Subdivision:
- Lake Forest Estates
ADDITIONAL INFORMATION
Beautiful home in the well sought after Lake Forest Estates. This 4 bedroom, 4 bath home has many updates. New windows, AC, paint, and flooring in basement There is plenty of room to entertain with a large walk out basement with patio, family room with wet bar, and a covered deck looking out over the large, well maintained yard with 7 zone sprinkler system. Located near the Lake Forest Lodge, which has volleyball, tennis, a pool, and fishing. A 2 mile walking path is close as well. This home is a gem! Schedule your showing today!
- Type:
- Single Family
- Sq.Ft.:
- 4,800
- Status:
- NEW LISTING
- Beds:
- 5
- Lot size:
- 0.35 Acres
- Year built:
- 2005
- Baths:
- 5.00
- MLS#:
- 1659009
- Subdivision:
- Locust Creek
ADDITIONAL INFORMATION
Fabulous 5-bedroom 4 full bath walkout 2 story home in Locust Creek. Beautiful backyard with basketball court and raised deck with pergola covering with a sunken firepit. Screened porch with a patio. So many updates, large Formal Dining Room, hardwood flooring updates. Spacious kitchen with a hearth room with fireplace, dining area opens to Great Room with fireplace. The first-floor primary suite in incredible, new tiled shower, fixtures. Large walk-in closet. Upstairs are 3 bedrooms, one with private bath, the other 2 share a jack and jill type bath. The lower-level walk-out has a large bedroom, full bath, family room, kitchen/bar, media room, pool table area. Plus, storage. Oversized 3 car garage. Circle driveway. Located on a cul-de-sac street. Great neighborhood.
- Type:
- Single Family
- Sq.Ft.:
- 3,306
- Status:
- Active
- Beds:
- 5
- Lot size:
- 0.22 Acres
- Year built:
- 2003
- Baths:
- 4.00
- MLS#:
- 1658922
- Subdivision:
- Fox Run
ADDITIONAL INFORMATION
Welcome to this lovely home in Fox Run offering the perfect blend of modern amenities and timeless charm conveniently located near the expressway, dining, and shopping. The manicured lawn with landscaping and outdoor lighting sets the stage for your visit. Upon entering, you are greeted by a spacious foyer that leads seamlessly into the heart of the home. The two-story great room immediately captures your attention with large windows that flood the space with natural light, creating an inviting atmosphere for gatherings or quiet evenings. Adjacent to the great room is the remodeled eat-in kitchen with a large pantry, featuring granite countertops, ample cabinetry for storage, a large center island with seating, and new flooring throughout. The kitchen flows effortlessly into the formal dining room, providing an ideal setting for hosting dinner parties and special occasions. The first-floor laundry room, half bathroom, and 2-car garage with extra storage space are conveniently located just off the kitchen. The first-floor primary ensuite bedroom offers a tranquil retreat. The master bath features a double vanity, a spa-like soaking tub, a separate shower with body jets, and a spacious, walk-in closet. On the second floor there are three large bedrooms, and one full bathroom that was updated last year. The lower level of the home is a versatile space, finished to accommodate various needs. Here, you will find a bedroom, perfect for guests or a live-in relative, a full bathroom, a convenient kitchenette for entertaining, and two large storage rooms. The outdoor space features a screened-in porch, providing a peaceful retreat for evenings of relaxation. Adjacent to the porch is a spacious deck, perfect for al fresco dining or soaking up the sun. Below is a patio offering additional space for outdoor seating and entertainment in the hot tub. To ensure peace of mind, the home is equipped with updated tilt-in windows, covered gutters, and a house generator, providing backup power during unexpected outages. All appliances remain, including washer and dryer, garage refrigerator and hot tub. With its perfect blend of indoor and outdoor living spaces and thoughtful design, this home offers a truly unparalleled living experience for the discerning buyer.
- Type:
- Condo
- Sq.Ft.:
- 1,823
- Status:
- Active
- Beds:
- 3
- Year built:
- 2007
- Baths:
- 2.00
- MLS#:
- 1658982
- Subdivision:
- Valhalla Vista
ADDITIONAL INFORMATION
Welcome to Valhalla Vista! This beautiful first floor condo boasts three bedrooms, two full bathrooms, a formal dining room and a laundry room. It is located in close proximity to Shelbyville Rd,, and major highways. It is also close to restaurants, medical facilities, and plenty of choices for shopping. As you enter the building you are greeted by a beautiful and stylishly decorated foyer with beautiful lighting and high ceilings Once you are inside the home you will notice your own private elevator adding convenience and security.that leads down to your two car garage that has an 8X8 separate storage area. The beautiful hardwood flooring leads down the hall to the laundry room, guest bedrooms, and a full bathroom, and formal dining room. The home hosts three bedrooms two full bathrooms, and a formal dining room. The kitchen leads into the large open concept living room allowing you to have conversations with friends and family or sit by a cozy fire. The kitchen has beautiful light colored cabinetry, granite counterto[ps, and a center island that allows you to enjoy breakfast or a late night snack. As you walk through the living room you will find a balcony to enjoy breakfast and a huge bedroom large enough to fit oversized furniture with a walk-in closet as an added bonus. The bedroom leads to a full bathroom that has a walk in shower and separate bathtub with a double vanity. This home has a balcony off one of the guest bedrooms, living room and master bedroom. They are perfect for enjoying early morning coffee, watching the sunset, or enjoying the wildlife in the wooded canopy of trees. Unassigned additional parking for residents and visitors is located at the front of the building in addition to the two parking spaces in the attached garage. Valhalla Vista also has a clubhouse, fitness room, and pool and is conveniently located across from the Valhalla Golf Course. Valhalla Vista is a quiet neighborhood that has plenty to offer.
- Type:
- Single Family
- Sq.Ft.:
- 3,329
- Status:
- Active
- Beds:
- 5
- Lot size:
- 7.01 Acres
- Year built:
- 2000
- Baths:
- 4.00
- MLS#:
- 1658969
ADDITIONAL INFORMATION
Welcome home! If you are looking for land inside of Jefferson County- this home is for you! Less than a mile from Long Run Park, this beauty is nestled on 7 peaceful, private acres. Offering 5 bedrooms, 3.5 bathrooms and over 3300 square feet, you will not run out of space! The first floor features a formal dining room, office, living room with fireplace, large eat in kitchen w/ stainless steel appliances, laundry room, half bath, large primary bedroom, primary bathroom and ample closet space. Upstairs, you will find 4 large bedrooms, 2 full bathrooms and plenty of additional closet space. You will love the side entry 3 car garage, 20 x 30 pole barn, fenced in yard, pool and creek! The seller has meticulously maintained this home and all major items have been replaced in the last 5 years (Roof, AC, furnace, water heater, windows, kitchen appliances). Schedule your showing today- you won't want to miss this one!
- Type:
- Single Family
- Sq.Ft.:
- 2,300
- Status:
- Active
- Beds:
- 4
- Lot size:
- 0.46 Acres
- Year built:
- 1999
- Baths:
- 3.00
- MLS#:
- 1658934
- Subdivision:
- Persimmon Ridge
ADDITIONAL INFORMATION
Welcome to your dream home nestled in the prestigious golf course community of Persimmon Ridge! This stunning 4 bedroom, 2.5 bath residence boasts an array of exquisite features designed to elevate your living experience. As you step inside, you're greeted by an inviting open floor plan that seamlessly connects the spacious living areas, perfect for both everyday living and entertaining guests. Beautiful hardwood floors flow throughout, adding warmth and charm to every corner of the home. Prepare to be wowed by the fully updated kitchen, complete with modern appliances, sleek countertops, and ample storage space. Whether you're a culinary enthusiast or simply enjoy hosting gatherings, this kitchen is sure to inspire your Retreat to the luxurious primary bath, recently renovated to provide a spa-like experience with its elegant finishes and fixtures. High ceilings throughout the home create an airy atmosphere, enhancing the sense of space and grandeur. Step outside to discover your own private oasis, featuring a screened-in porch where you can relax and unwind while enjoying the tranquil views of the surrounding landscape. The outdoor space is an entertainer's delight, boasting a deck, large patio, and a built-in grill, perfect for hosting barbecues and soirées with friends and family. Persimmon Ridge residents enjoy access to top-notch amenities including a golf course, clubhouse, swimming pool, and more. Don't miss your chance to own this exceptional property where luxury meets comfort. Schedule your showing today and experience the epitome of upscale living in Persimmon Ridge!
- Type:
- Single Family
- Sq.Ft.:
- 3,399
- Status:
- Active
- Beds:
- 4
- Lot size:
- 0.16 Acres
- Year built:
- 2023
- Baths:
- 3.00
- MLS#:
- 1658787
- Subdivision:
- The Overlook At Eastwood
ADDITIONAL INFORMATION
Discover this inviting 4-bed, 3-bath home with an open floor plan spanning 3,399 sq ft. Enjoy the convenience of an open kitchen and multiple entertainment spaces flooded with natural light. Includes a spacious 2-car garage, patio for outdoor enjoyment, and smart home features. Built in 2021, this modern gem offers comfort and style. Effortless access to the 265/64 intersection for convenient travel throughout Louisville. SCHEDULE YOUR TOUR BEFORE ITS SOLD!
- Type:
- Single Family
- Sq.Ft.:
- 4,324
- Status:
- Active
- Beds:
- 5
- Lot size:
- 0.29 Acres
- Year built:
- 2007
- Baths:
- 4.00
- MLS#:
- 1658796
- Subdivision:
- Landis Springs
ADDITIONAL INFORMATION
Updates, Open, Spacious, 3 Decks, Hot Tub, Enter A World Of Comfort And Luxury. Nestled in the prestigious Landis Springs neighborhood, this home boasts a unique and custom design that sets it apart from the rest. The arched entryway and welcoming front porch greet you with open arms, setting the tone for the charm and warmth that lies within. Inside, the open floor plan effortlessly facilitates gatherings with loved ones, making entertaining a breeze. Custom amenities abound throughout, from stately columns to exquisite woodwork, adding a touch of sophistication to every room. Specially lit display cases in the great room, master bath, and lower level showcase your most treasured possessions, while the eat-in kitchen serves as the heart of the home, equipped with stainless steel appliances, a prep island, and a cooktop for the culinary enthusiast in your family. The first-floor owner's suite is a haven of relaxation, featuring a double-sided fireplace (instant romance in the bedroom and bathroom) and vaulted ceilings for added ambiance. Upstairs, three additional bedrooms, a loft, and a planning station offer ample space for rest, study, and play, ensuring every member of the household feels right at home. Descending to the spacious walk-out basement, you'll discover the ultimate entertainment zone, perfect for hosting gatherings and creating lasting memories with friends and family. You'll love the 3 Decks (2 are covered), deck-level hot tub, and irrigation, (front and back yard). Don't miss your chance to experience the luxury and comfort of this exceptional home firsthand. Schedule your showing today and make your dream home a reality!
- Type:
- Single Family
- Sq.Ft.:
- 2,205
- Status:
- Active
- Beds:
- 3
- Lot size:
- 0.34 Acres
- Year built:
- 2020
- Baths:
- 3.00
- MLS#:
- 1658678
- Subdivision:
- Twin Lakes
ADDITIONAL INFORMATION
This brick ranch sits on a nice lake lot in Twin Lakes. You will have a wonderful view of the lake from the glassed in porch and the large deck. Home features an open floor plan with living room/office, dining area, open great room with fireplace and chef's kitchen. Kitchen features an island, stainless steel appliance, double ovens, gas stove and microwave. Primary bedroom with primary bath with large walk-in shower, two additional bedroom and a full bath in the hall. Also features a half bath and first floor laundry room. The spacious basement is ready to finish and is plumbed for a bath. The extra large deck is perfect for entertaining and there is a 3 car garage.
- Type:
- Single Family
- Sq.Ft.:
- 4,200
- Status:
- Active
- Beds:
- 4
- Lot size:
- 0.38 Acres
- Year built:
- 2005
- Baths:
- 3.00
- MLS#:
- 1658652
- Subdivision:
- Waterstone
ADDITIONAL INFORMATION
Welcome to 15811 Northville Pl. This quality built 4 Bedroom PLUS an office, 3 Bathroom walkout ranch sits on a beautiful landscaped lot in the highly desirable Waterstone Subdivision. The park-like setting with many mature flowers, stamped concrete edging and view of the neighborhood lake make this home luxury living with complete serene outdoor enjoyment. It's visible this home has been lovingly cared for. As you enter, a vaulted foyer leads you into this tastefully decorated home that features a formal dining room with intricate molding, lighting, recessed shelving, and hardwood floors. The gourmet kitchen has granite countertops, custom easy-close cabinets, stainless appliances, and a large eat-in area that adjoins the warm and comfortable Hearth Room with vaulted tray ceiling, built-in bookcases, gorgeous fireplace, tall windows providing natural light. The spacious primary bedroom suite features double tray ceiling, access to a large private sitting room with scenic views of the landscaping and neighborhood lake. Relax in the master bath with a Jacuzzi tub, separate shower, double sinks, and large walk-in closet. There are two additional bedrooms, one is utilized as an office with glass paneled French doors, a full bathroom, laundry room that attaches the oversized 3 car garage. The full walkout basement offers an entertainment area, a den, kitchenette with plenty of cabinet and counterspace, a second primary bedroom with a full bathroom, a bonus room (no closet), and a large storage area. This home has been caringly maintained as mechanicals, roof, and most appliances have been recently updated (see seller's disclosure for details). Washer, Dryer, and Refrigerator do not remain with property. Billiard decor and pool table are negotiable. Call today for a private showing! ** Porch swing will not convey. Seller will remove prior to closing ** Listing Agent is related to Seller. Please include that verbiage on page 6 of your offer.
- Type:
- Single Family
- Sq.Ft.:
- 4,229
- Status:
- Active
- Beds:
- 5
- Lot size:
- 0.26 Acres
- Year built:
- 1998
- Baths:
- 5.00
- MLS#:
- 1658562
- Subdivision:
- Lake Forest
ADDITIONAL INFORMATION
CALL TODAY on this immaculate, executive Lake Forest home with serene lake views. This beautiful home boasts 5 BEDROOMS, 4.5 BATHS, 3 CAR GARAGE and finished walk-out lower level. Two story open foyer provides a welcome entry and you will notice an abundance of dentil crown molding throughout the home, along with wainscoting accents in formal dining room. Cozy family room has gas fireplace and opens to eat-in kitchen area with French doors that lead to covered rear deck. What a perfect place to take in the ''sights and sounds'' of nature or just unwind after a long day. The lower patio lake views are just as nice and provide much privacy and relaxation. Spacious kitchen has an abundance of cabinetry, center prep island, granite countertops, wall pantry and there is also a double door hallway pantry. First floor laundry is conveniently located just off the kitchen area and has utility sink and storage cabinets. First floor primary bedroom has hip vault ceiling and ensuite bath with double sink vanity, soaking tub, tiled walk-in shower and walk-in closet. Second level has three additional bedrooms with private en suite bath with stand up shower in one of them and hallway bath with tub/shower combination for the other two bedrooms. Finished walk-out lower level provides all the extra space you need for game day events or entertaining friends and family. Lower level has gas/wood burning fireplace in family room , full bath with tub/shower combination and wet bar with dishwasher, small freezer, small refrigerator, sink and microwave. Oversized 5th bedroom is currently being used as a spacious home office and has double storage closets. There is also a nice size unfinished storage area in the lower level. Some extra perks for the lucky new home owners include a whole house generator, NEW ROOF 2022, new BOSCH dishwasher 2024, irrigation system and front yard invisible fencing. Lake Forest is a highly desirable community that offers so many amenities for their owners such as swimming pools, walking trails, tennis courts, playgrounds, clubhouse and lakes. There is also an 18-hole Arnold Palmer Championship golf course you can join for the golf enthusiasts. Call today for your private showing.
- Type:
- Single Family
- Sq.Ft.:
- 3,664
- Status:
- Active
- Beds:
- 3
- Lot size:
- 5.4 Acres
- Year built:
- 1990
- Baths:
- 3.00
- MLS#:
- 1658573
ADDITIONAL INFORMATION
Live like your in a super cool remote Airbnb all year long. Spectacular views of the water feature in the pond directly behind the house. Pond has a dock and is swimmable. Beautifully maintained home on 5.4 acres. Large 4 car detached garage and a Tuff Shed with 220 electric. Wide open great room, kitchen and dining area. Large covered and screened porch across the back. Covered front porches on the 1st and 2nd floors. Huge great room/family room on the 2nd floor. 1st floor primary with updated bath. The primary closet is ridiculously huge with built-in vanity and island. The shoe collector will buy the house just for the closet! In the middle of nowhere yet close to everything East Louisville. 3rd bedroom currently set up as an office. Large Dog pen/corral, outdoor shower, natural gas back up generator operates the whole house! Lower level finished area is accessed through the exterior of the home. This home has just undergone a complete exterior transformation with new siding, gutters and roof.
- Type:
- Condo
- Sq.Ft.:
- 3,158
- Status:
- Active
- Beds:
- 3
- Year built:
- 2007
- Baths:
- 3.00
- MLS#:
- 1658467
- Subdivision:
- Notting Hill
ADDITIONAL INFORMATION
Impeccably maintained Villas of Chadwick patio home in the highly sought after Notting HIll neighborhood. This three bedroom, three full bathroom townhome is move in ready and the epitome of maintenance free living. This comfortably elegant home features timeless details and custom finishes throughout. As you enter the solid mahogany front door you'll immediately notice the beautiful hardwood floors throughout the foyer, kitchen, and hallways. Your eye will also be drawn to the custom arched doorways with extensive molding from the foyer to the sunroom, formal dining room and great room. Awaken your inner chef in with your upgraded stainless Kitchenaid appliances, granite countertops, large island, and custom Barber cabinets. Entertainment space is abundant with the large sunroom and great room with pass-through fire place, built in bookcases, and custom wooden blinds. Off the sunroom is a spacious patio with mature arborvitaes for privacy. An extensive first floor primary suite offers a large bedroom, enormous primary bathroom with double vanities, jetted tub, and walk in shower, and an enormous walk in closet. A second bedroom, full bathroom, and laundry room round out the first floor. Upstairs you will find the third spacious bedroom and full bathroom, as well as a large finished room perfect for storage with shelving already installed. An oversized two car garage provides more storage for this wonderful home. Schedule your showing today!
- Type:
- Single Family
- Sq.Ft.:
- 3,018
- Status:
- Active
- Beds:
- 5
- Lot size:
- 0.14 Acres
- Year built:
- 2021
- Baths:
- 3.00
- MLS#:
- 1658606
- Subdivision:
- The Overlook At Eastwood
ADDITIONAL INFORMATION
Welcome to your future home in The Overlook at Eastwood neighborhood, where comfort meets affordability! This spacious 5-bedroom, 3-full-bathroom house is a gem awaiting your touch. With its inviting open floor plan on the main floor, you'll find ample space for entertaining, gatherings or just hanging out watching sports, movies or your favorite show. Built just three years ago, this home has been lovingly maintained, ensuring peace of mind for years to come. As you step inside, you'll immediately notice the abundance of natural light flooding the living spaces, creating a warm and welcoming atmosphere. With bedrooms galore, there's plenty of room for the whole family or guests to enjoy privacy and comfort. Plus, with three full baths, morning rush hour will be a breeze. Located near Valhalla and Polo Fields, this home offers easy access to desirable amenities without breaking the bank. It's the perfect blend of convenience and affordability for buyers looking for their dream home. Don't miss out on this opportunity to own a piece of comfort and tranquility in The Overlook at Eastwood. Schedule your viewing today and start imagining the possibilities! The 2 car garage has enough room for your vehicles and tools.
- Type:
- Single Family
- Sq.Ft.:
- 2,000
- Status:
- Active
- Beds:
- 3
- Lot size:
- 0.23 Acres
- Year built:
- 1998
- Baths:
- 4.00
- MLS#:
- 1658468
- Subdivision:
- Fairfield
ADDITIONAL INFORMATION
Location, Location - Welcome home to Fairfield Meadows! This Cape Cod sits on a corner lot with all kinds of space for entertaining. Beautiful entry into the great room and kitchen. It boost three bedrooms, 3 1/2 baths, a loft area that over looks the spacious great room. Two large bedrooms on the second floor and the primary bedroom has a beautiful en suite and large walk in closet on the first floor. The front porch is inviting as you swing and enjoy the view. The back yard has new decking, full fencing, fire pit and a huge shed. The deck has a personal pet door. Check out this home before it's gone!
- Type:
- Single Family
- Sq.Ft.:
- 1,730
- Status:
- Active
- Beds:
- 3
- Lot size:
- 0.33 Acres
- Year built:
- 2023
- Baths:
- 2.00
- MLS#:
- 1658456
- Subdivision:
- Twin Lakes
ADDITIONAL INFORMATION
As you step onto the covered porch and into the welcoming foyer of this garden home, built in November of 2023, a sense of modern elegance envelops you. This three-bed, two-bath abode is a testament to sophistication, boasting numerous upgrades and a fresh, new construction feel. Two generously sized bedrooms beckon to your right, separated by a sleek full bathroom adorned with quartz countertops and a stunning Calacatta Empire tiled shower. Both bedrooms feature double-door closets, offering ample storage space for your belongings. Venture further into the home, and you'll find yourself in an extra-wide hallway, where a convenient laundry room awaits, complete with extra storage closets. Adjacent to this space lies the spacious two-car garage, featuring a stylish and insulated Carriage House Door that adds a touch of charm to the home's exterior. The heart of this home lies in its open floor plan, where the spacious kitchen and dining area seamlessly blend into the sprawling great room. With functionality and aesthetic appeal in mind, this living space fosters togetherness and warmth, perfect for gatherings. The kitchen is a chef's dream, boasting new modern appliances, gold hardware, sleek quartz countertops, and a large quartz island with bar seating. Ample storage ensures that every culinary tool has its place, while the dining area, overlooking the great room, creates a harmonious environment for shared meals and memorable conversations. Off the living room, the primary suite awaits, strategically positioned for moments of quiet reflection and relaxation. With its carefully crafted details and walk-in closet, this retreat exudes comfort and tranquility. The primary bathroom is a spa-like oasis, featuring a luxury walk-in shower with Calacatta Empire tile walls, a rain shower head, and a garden tub with matching tile surround. Quartz countertops and a double vanity add to the opulence of the space. Outside, the oversized lot offers ample space for outdoor activities, making it one of the largest in the community. A covered patio with a fan provides a shaded retreat for enjoying the outdoors, while an additional 12x14 concrete patio offers even more space for entertaining or relaxation. Welcome home to luxury living at its finest.
- Type:
- Single Family
- Sq.Ft.:
- 2,624
- Status:
- Active
- Beds:
- 3
- Lot size:
- 0.36 Acres
- Year built:
- 2020
- Baths:
- 3.00
- MLS#:
- 1658387
- Subdivision:
- Notting Hill
ADDITIONAL INFORMATION
Pristine 4 year young all brick home offering approx. 2600 sf of relaxing, sophisticated living. Features 3-4 Beds, 2.5 Baths and open living spaces. Huge eat-in Kitchen, gorgeous granite, stainless appliances, eat-in area bathed in natural light, and large island with seating. Great Room features stone fireplace, lots of windows, and large Dining Room. King-size Primary boasts a luxury bath and large Walk-in Closet. Two additional downstairs bedrooms share a 2nd Full Bath. Off the kitchen sits a pantry, mud space with built-in storage bench, Laundry Room with folding counter, and 2 Car Garage. Huge upstairs Flex Space is currently used as Guest/Family/Rec Room and features a closet and half bath. Huge walk-in attic allows for even more storage. Premium lot offers more space and privacy for relaxation. Conveniently located minutes from Middletown and Outlet Shoppes of the Bluegrass.

The data relating to real estate for sale on this web site comes in part from the Internet Data Exchange Program of Metro Search Multiple Listing Service. Real estate listings held by IDX Brokerage firms other than Xome are marked with the Internet Data Exchange logo or the Internet Data Exchange thumbnail logo and detailed information about them includes the name of the listing IDX Brokers. The Broker providing these data believes them to be correct, but advises interested parties to confirm them before relying on them in a purchase decision. Copyright 2024 Metro Search Multiple Listing Service. All rights reserved.
Louisville Real Estate
The median home value in Louisville, KY is $166,268. This is higher than the county median home value of $161,000. The national median home value is $219,700. The average price of homes sold in Louisville, KY is $166,268. Approximately 49.74% of Louisville homes are owned, compared to 40.5% rented, while 9.76% are vacant. Louisville real estate listings include condos, townhomes, and single family homes for sale. Commercial properties are also available. If you see a property you’re interested in, contact a Louisville real estate agent to arrange a tour today!
Louisville, Kentucky 40245 has a population of 684,917. Louisville 40245 is less family-centric than the surrounding county with 24.93% of the households containing married families with children. The county average for households married with children is 26.96%.
The median household income in Louisville, Kentucky 40245 is $48,392. The median household income for the surrounding county is $52,237 compared to the national median of $57,652. The median age of people living in Louisville 40245 is 36.3 years.
Louisville Weather
The average high temperature in July is 87.92 degrees, with an average low temperature in January of 26.08 degrees. The average rainfall is approximately 46.52 inches per year, with 9.76 inches of snow per year.
