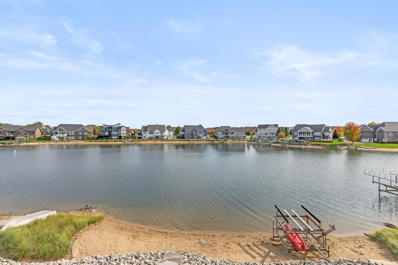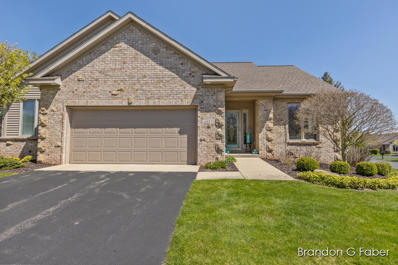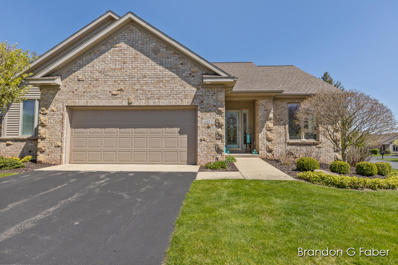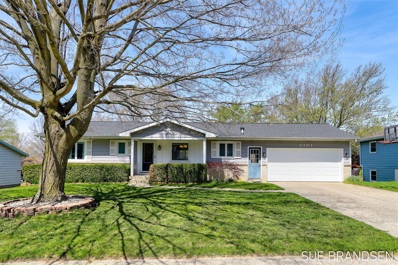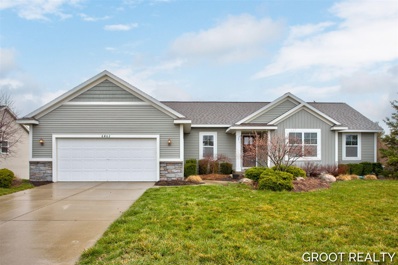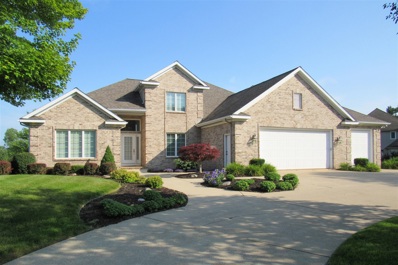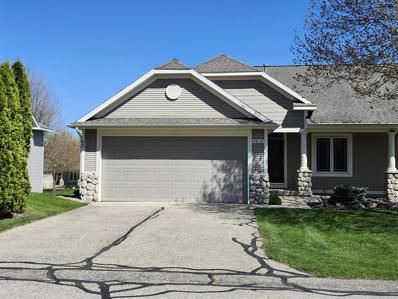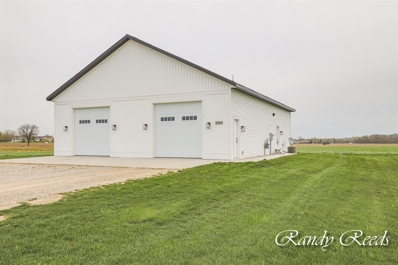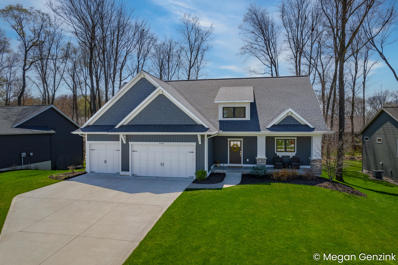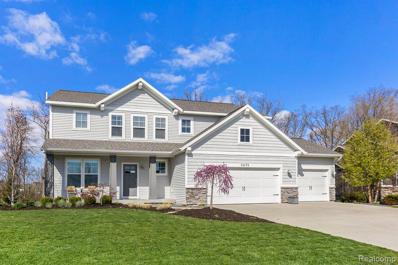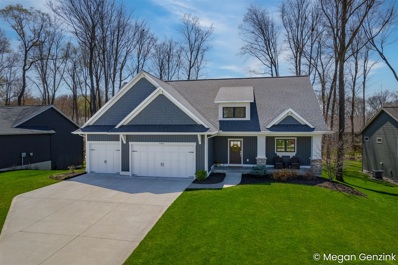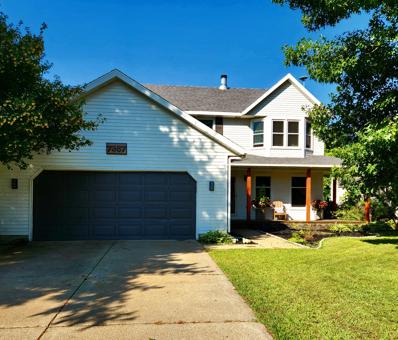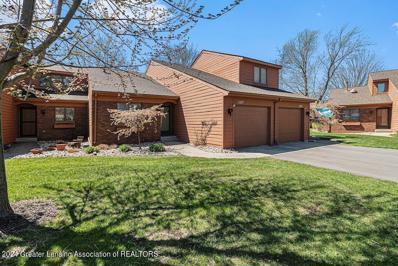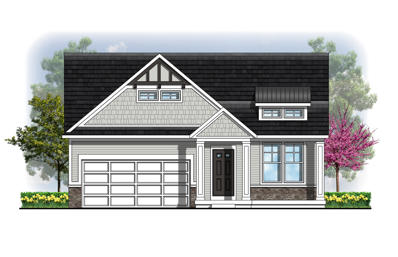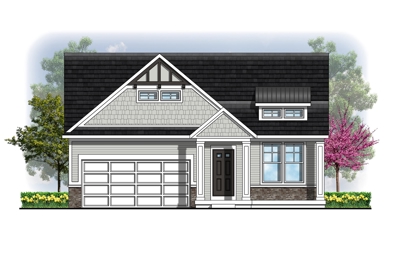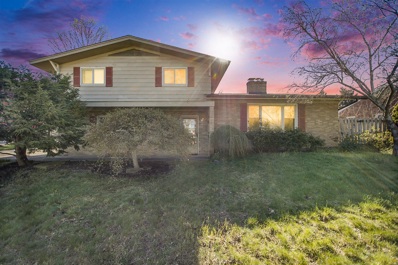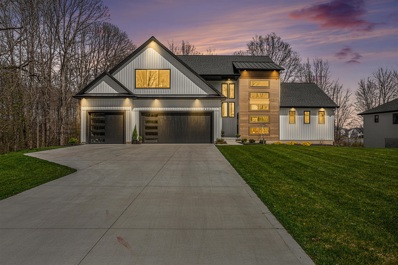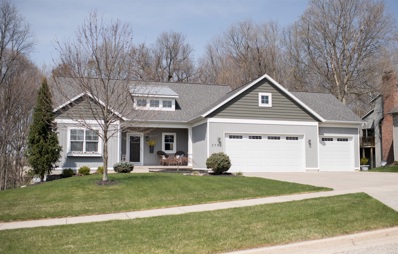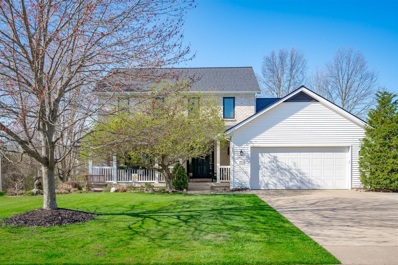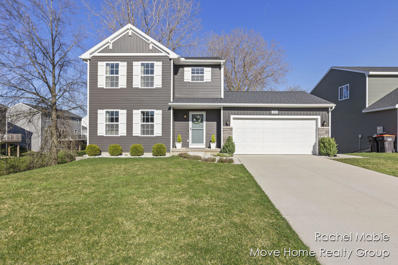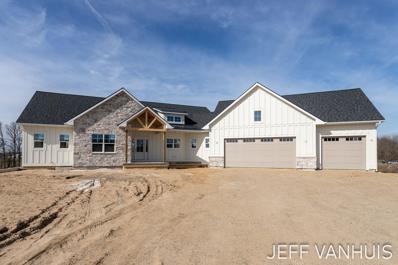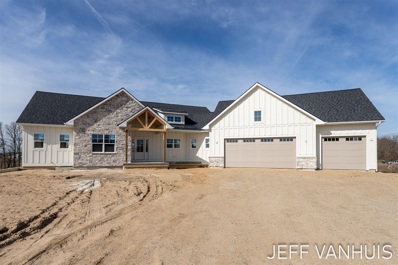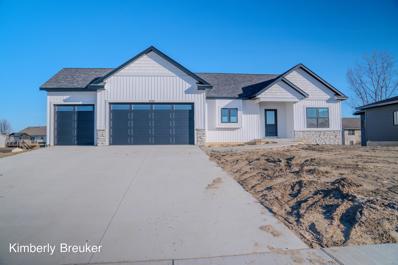Hudsonville MI Homes for Sale
- Type:
- Other
- Sq.Ft.:
- 5,020
- Status:
- NEW LISTING
- Beds:
- 5
- Lot size:
- 0.37 Acres
- Year built:
- 2013
- Baths:
- 4.00
- MLS#:
- 24020280
- Subdivision:
- Georgetown Shores
ADDITIONAL INFORMATION
Stunning home on the water in Georgetown Shores! Nestled in the cove of this 140 acre all sports lake, you can enjoy boating , fishing ,paddle boarding, kayaking, and the tranquil views! The main floor of this home includes a chef's kitchen with Viking appliances, granite counter tops, 11-foot island and spacious dining area. The additional main floor space also includes large primary suite, second bedroom,3rd bedroom or Den, laundry room, 2 story sun room, 2 1/2 baths,2 covered porches and 3 stall heated garage. Enjoy the views the lake has to offer!! The walkout lower level is an entertainers dream that includes a full dining area for family gatherings, full kitchen, family room, 2 bedrooms, bath, and a media/exercise room. Direct access to the beach and backyard. The lower level also has 2 covered patios that can be used along with an additional 3 stall garage!!! Hudsonville schools!! The Space in this home was meticulously designed to make it a Must See!!
$1,300,000
Address not provided Hudsonville, MI 49426
- Type:
- Single Family
- Sq.Ft.:
- 3,120
- Status:
- NEW LISTING
- Beds:
- 5
- Lot size:
- 0.37 Acres
- Baths:
- 4.00
- MLS#:
- 70402730
ADDITIONAL INFORMATION
Stunning home on the water in Georgetown Shores! Nestled in the cove of this 140 acre all sports lake, you can enjoy boating , fishing ,paddle boarding, kayaking, and the tranquil views! The main floor of this home includes a chef's kitchen with Viking appliances, granite counter tops, 11-foot island and spacious dining area. The additional main floor space also includes large primary suite, second bedroom,3rd bedroom or Den, laundry room, 2 story sun room, 2 1/2 baths,2 covered porches and 3 stall heated garage. Enjoy the views the lake has to offer!! The walkout lower level is an entertainers dream that includes a full dining area for family gatherings, full kitchen, family room, 2 bedrooms, bath, and a media/exercise room. Direct access to the beach and backyard.
- Type:
- Other
- Sq.Ft.:
- 2,415
- Status:
- NEW LISTING
- Beds:
- 2
- Year built:
- 2003
- Baths:
- 3.00
- MLS#:
- 24020147
ADDITIONAL INFORMATION
Welcome home! 4883 Barnsley is the combination of open concept, quality of construction, ample natural light, and convenient living all in one package. Located in the exclusive and highly sought after Sutherland Springs community, this end unit condo will not disappoint. The main level features a well appointed kitchen that opens into the dining room, sun room and living room. The primary suite includes a spacious bedroom, walk in closet and 5 piece bathroom. The laundry room is connected to the primary suite, making daily chores a breeze. Rounding out the main level is an additional half bath and office. The daylight lower level, features a large living room, bedroom, full bathroom and tons of storage. Recent updates include a new furnace, water heater and kitchen appliances.(more) Seller reserves the right to call for highest and best. Home to be removed from market if home known to seller and listing agent becomes unavailable.
ADDITIONAL INFORMATION
Welcome home! 4883 Barnsley is the combination of open concept, quality of construction, ample natural light, and convenient living all in one package. Located in the exclusive and highly sought after Sutherland Springs community, this end unit condo will not disappoint. The main level features a well appointed kitchen that opens into the dining room, sun room and living room. The primary suite includes a spacious bedroom, walk in closet and 5 piece bathroom. The laundry room is connected to the primary suite, making daily chores a breeze. Rounding out the main level is an additional half bath and office. The daylight lower level, features a large living room, bedroom, full bathroom and tons of storage. Recent updates include a new furnace, water heater and kitchen appliances.(more)
- Type:
- Single Family
- Sq.Ft.:
- 1,297
- Status:
- NEW LISTING
- Beds:
- 3
- Lot size:
- 0.28 Acres
- Baths:
- 2.00
- MLS#:
- 70402568
ADDITIONAL INFORMATION
OPEN HOUSE Saturday, 4/27/24, 10 - 11:30am.Welcome Home to this charming ranch with an open floor plan for easy living. Main floor has a spacious kitchen/dinette that opens to living area with a cozy fireplace & sliders to the large deck. Convenient main level laundry and half bath. Primary bedroom has a separate door to the bath plus 2 additional bedrooms. The walkout lower level provides more space with a finished rec area with a fireplace & unfinished storage/workroom. Large yard perfect for outdoor games & gardening with a shed for tools & toys. New garage door, new shingles in 2022 & HVAC replacement in 2016. Wonderful opportunity in the desirable Hudsonville school district within walking distance to Hudsonville High. Seller would like possession until 6/30/24 if possible.
- Type:
- Single Family
- Sq.Ft.:
- 1,384
- Status:
- NEW LISTING
- Beds:
- 5
- Lot size:
- 0.28 Acres
- Baths:
- 3.00
- MLS#:
- 70402561
ADDITIONAL INFORMATION
Welcome to this Great 5 Bedroom, 3 Bath Walk-out Ranch located in the Hudsonville School District. Step inside to discover an inviting Living Space with an Open-Concept Layout. Greatroom with Cathedral Ceilings, Kitchen with Center Island and Walk-in Pantry and Expandable Dining Area with Slider to the Deck. Main Floor Master Suite with Full Bath and Walk-in closet, 2 additional Bedrooms, 2nd Full Bath and Laundry. Lower Walk-out level features Large Family room for entertaining with Slider to Incredible Fenced-in Back Yard for Outside Entertaining! 2 additional Bedrooms and a 3rd Full Bath. Additional Room for Future Exercise/Office or Craft Room! 2 stall garage. Hurry on this one- Open House on Sunday, April 28th from 1-3 PM. Offers held until 4/30 at noon.
- Type:
- Single Family
- Sq.Ft.:
- 2,645
- Status:
- NEW LISTING
- Beds:
- 5
- Lot size:
- 0.67 Acres
- Baths:
- 4.00
- MLS#:
- 70402471
ADDITIONAL INFORMATION
This amazing custom-built home offers the best of both worlds, combining the warmth of neighborhood fellowship with the benefits of country living. The spacious .65-acre lot with a well-manicured lawn with zoned sprinkling allows for plenty of outdoor activities, and the 2nd, lower, three car garage eliminates the need for a pole barn or outbuilding. Every inch of this meticulously designed, 5 bedroom, 3.5 bath home, from the grand cathedral ceilings to well-placed laundry-shoots and mudroom coat lockers, provide both beauty and function rarely found in homes today. Every living space is large and inviting, and the two wood/gas burning fireplaces provide the warmth to complement any activity from a large gathering to quiet night in. The spacious kitchen boasts ample counter space and
- Type:
- Condo
- Sq.Ft.:
- 1,420
- Status:
- NEW LISTING
- Beds:
- 3
- Year built:
- 2003
- Baths:
- 3.00
- MLS#:
- 65024020038
ADDITIONAL INFORMATION
Stunning 3 bed, 3 bath end unit with a blend of sophistication and functionality. Updated kitchen boasts stainless steel appliances among other updates. Enjoy updated carpeting and hardwood flooring throughout the main and lower levels. Versatile 2nd bedroom/office/bonus room adds flexibility. The large primary suite features a walk-in closet and large shower. Additional main floor full bath with entrances of 2nd bedroom and hallway. A comfortable 4-season room with large windows to enjoy the seasons. The finished walkout level includes a family room with a wet bar and built-in desk, 3rd bedroom and 3rd full bath. Ample recessed lighting throughout. Solid core 6-panel doors. Newer washer/dryer. Furnace and A/C installed in 2020.
ADDITIONAL INFORMATION
Stunning 3 bed, 3 bath end unit with a blend of sophistication and functionality. Updated kitchen boasts stainless steel appliances among other updates. Enjoy updated carpeting and hardwood flooring throughout the main and lower levels. Versatile 2nd bedroom/office/bonus room adds flexibility. The large primary suite features a walk-in closet and large shower. Additional main floor full bath with entrances of 2nd bedroom and hallway. A comfortable 4-season room with large windows to enjoy the seasons. The finished walkout level includes a family room with a wet bar and built-in desk, 3rd bedroom and 3rd full bath. Ample recessed lighting throughout. Solid core 6-panel doors. Newer washer/dryer. Furnace and A/C installed in 2020.
- Type:
- Single Family
- Sq.Ft.:
- n/a
- Status:
- NEW LISTING
- Beds:
- 1
- Lot size:
- 3.2 Acres
- Baths:
- 1.00
- MLS#:
- 70401926
ADDITIONAL INFORMATION
Dreaming of building on a little land in Jamestown Township and Hudsonville School district where you can have 2 or 3 horses or 4-H animals? This 3.2 acre parcel is a legal Barndominium now and is perfectly set up for building a new home up front in the future. It backs up to church owned property and is extremely nice inside. There is in-floor heat, Central Air, a wide open floor plan and soaring high ceilings. There is natural gas, a tankless water heater and the well and septic were sized for the owners future homes use as well. This is a perfect place to live inexpensively for the area and secure your land to build your future dream home in time. Come take a look! NOTE: Seller has called for highest & best offers due by 12pm, Monday, April 29, 2024.
- Type:
- Other
- Sq.Ft.:
- 3,015
- Status:
- NEW LISTING
- Beds:
- 3
- Lot size:
- 0.27 Acres
- Year built:
- 2018
- Baths:
- 3.00
- MLS#:
- 24019267
- Subdivision:
- Unity Timbers
ADDITIONAL INFORMATION
Introducing this stunning custom home in Hudsonville. This over 3,000 sq ft home offers 3 bedrooms and 2.5 bathrooms, with the potential for 5 bedrooms and 3.5 bathrooms and a 3 stall garage with an EV plug. The custom kitchen has SS appliances, solid surfaces and walk-in pantry. The main level primary suite w/ double sinks, tile shower and walk-in closet. Upstairs is a loft area, 2 large bedrooms both with walk-in closets and an attached jack & jill bathroom. Many custom built-ins, fireplace, large entryway, and a covered porch perfect for enjoying Michigan's seasons. LL w/ finished family room for relaxation or entertainment. The lower level also has 2 large bedrooms and another full bathroom ready to be finished. One bedroom is drywalled Don't miss your chance to call this home!
$668,500
3875 Denali Hudsonville, MI 49426
- Type:
- Single Family
- Sq.Ft.:
- 2,592
- Status:
- NEW LISTING
- Beds:
- 5
- Lot size:
- 0.46 Acres
- Baths:
- 4.00
- MLS#:
- 60302308
ADDITIONAL INFORMATION
Make this fantastic 5 bedroom, 3 1/2 bath colonial your home! Built by Jim Tibbe Homes in the popular Hickory Grove subdivision. The Redwood plan offers 2547 sq ft of above ground quality living space with 9' ceilings on the main level. As you enter through the front door you will find a large foyer, and functional den/office. Proceed into the open-concept kitchen and living space bathed in light. The kitchen has gorgeous quartz countertops, a spacious island and walk-in pantry. A large, comfortable dining area, second floor deck and a living room with a beautiful stone fireplace complete the open concept. Convenient mudroom access off the garage entry with a cubby bench is complimented by a huge storage closet. Upstairs there are 4 bedrooms. The primary bedroom features an upgraded tile shower and sizable walk-in closet. A second full bath, loft area and second floor laundry complete the upstairs. The beautifully finished walk-out lower level offers over 1000 additional square feet of living space, including a fifth bedroom currently used as a workout room, full bathroom with heated tile flooring, a living room area with a Murphy bed, wet bar, and plentiful storage space. The backyard ground level patio area is terrific for outdoor entertaining space overlooking a well landscaped backyard. The attached three car garage provides convenient parking and additional storage. Located in a great neighborhood with sidewalks, this home is also on a cul-de-sac. This home is close to award winning Hudsonville schools, parks, and shopping. Do not miss the opportunity to enjoy this move-in ready home.
- Type:
- Single Family
- Sq.Ft.:
- 2,165
- Status:
- NEW LISTING
- Beds:
- 3
- Lot size:
- 0.27 Acres
- Baths:
- 3.00
- MLS#:
- 70401718
ADDITIONAL INFORMATION
Introducing this stunning custom home in Hudsonville. This over 3,000 sq ft home offers 3 bedrooms and 2.5 bathrooms, with the potential for 5 bedrooms and 3.5 bathrooms and a 3 stall garage with an EV plug. The custom kitchen has SS appliances, solid surfaces and walk-in pantry. The main level primary suite w/ double sinks, tile shower and walk-in closet. Upstairs is a loft area, 2 large bedrooms both with walk-in closets and an attached jack & jill bathroom. Many custom built-ins, fireplace, large entryway, and a covered porch perfect for enjoying Michigan's seasons. LL w/ finished family room for relaxation or entertainment. The lower level also has 2 large bedrooms and another full bathroom ready to be finished. One bedroom is drywalled Don't miss your chance to call this home!
- Type:
- Other
- Sq.Ft.:
- 2,310
- Status:
- NEW LISTING
- Beds:
- 4
- Lot size:
- 0.39 Acres
- Year built:
- 1989
- Baths:
- 4.00
- MLS#:
- 23145712
ADDITIONAL INFORMATION
You will NOT find a better backyard in Hudsonville!! All new interior doors as well as closet doors. New lighting & ceiling fans in most areas 2021. Kitchen cabinets painted and new hardware 2021. BIG ticket item, new roof 2019/20. New screen porch added in 2023 to enjoy entertaining or quiet reading time. Huge backyard for potential pool, dog run or just peaceful scenery, Private bedroom and bath in lower level. Upstairs you'll find HUGE primary suite, two additional bedrooms and additional bath, new flooring. Home may be under surveillance. Preapproval letter required before touring. Please no pics or videos in home, remove shoes. Seller is a licensed Broker in the State of Michigan.
- Type:
- Condo
- Sq.Ft.:
- 2,262
- Status:
- NEW LISTING
- Beds:
- 3
- Year built:
- 1982
- Baths:
- 2.00
- MLS#:
- 280044
ADDITIONAL INFORMATION
Welcome to your hole-in-one dream home on Glen Eagle Golf Course! Swing into style as the main floor beckons with an open layout, boasting a freshly renovated white kitchen complete with quartz countertops and a roomy pantry - perfect for storing all your 'tee'-rific snacks! This hole-some abode features a beautifully remodeled interior, including new bathrooms, appliances, and finishes throughout. The first floor offers two bright bedrooms and two full bathrooms, while the lower level scores big with a spacious family room, complete with a cozy fireplace - the ideal spot to 'putt' your feet up after a long day on the green. With another bedroom and bathroom stubbed in, this home is ready to 'drive' you into condo living bliss. Call to tour today & discover the 'fairway' to your dream home schedule your tour today and discover the 'fairway' to your next home sweet home!
- Type:
- Other
- Sq.Ft.:
- 2,338
- Status:
- NEW LISTING
- Beds:
- 3
- Year built:
- 2024
- Baths:
- 3.00
- MLS#:
- 24019111
- Subdivision:
- Trillium Ridge
ADDITIONAL INFORMATION
Virtual Listing - Envision the possibilities for your dream home on our final ravine home site! The Aspen home plan offers a stylish, spacious, and affordable home design with the convenience of main floor laundry, spacious kitchen island, master suite with 3 piece bath and large walk-in closet. Cozy up to the dual-sided fireplace in the Michigan/Sun room and enjoy the natural light throughout the open living/ kitchen area. This home can host an additional bedroom and full bathroom on the main floor. The finished walkout basement hosts a large rec room, full bathroom, and additional bedroom. Low maintenance living can be yours for only $280/month, which includes water, sewer, trash, summer landscape and winter snow maintenance services.
ADDITIONAL INFORMATION
Virtual Listing - Envision the possibilities for your dream home on our final ravine home site!The Aspen home plan offers a stylish, spacious, and affordable home design with the convenience of main floor laundry, spacious kitchen island, master suite with 3 piece bath and large walk-in closet. Cozy up to the dual-sided fireplace in the Michigan/Sun room and enjoy the natural light throughout the open living/ kitchen area. This home can host an additional bedroom and full bathroom on the main floor. The finished walkout basement hosts a large rec room, full bathroom, and additional bedroom. Low maintenance living can be yours for only $280/month, which includes water, sewer, trash, summer landscape and winter snow maintenance services.
- Type:
- Single Family
- Sq.Ft.:
- 1,600
- Status:
- NEW LISTING
- Beds:
- 3
- Lot size:
- 0.29 Acres
- Baths:
- 2.00
- MLS#:
- 70401359
ADDITIONAL INFORMATION
Discover the charm of this solid brick beauty! Perfect for any weather, it keeps things serene and quiet with 2 cozy fireplaces and high ceilings.Enjoy privacy in the large fenced backyard?no rear neighbors! Plus, soak in the great view from this tucked-away end-of-street location.''Step inside to a unique midcentury modern floor plan, exuding character and style. This house is as distinctive as it gets!'' Relax on the porch or tend to your garden?it's a lovely space to unwind. The home's boiler is practically new, adding to its overall quality and reliability. With brick accents and a solid build, this house radiates warmth and durability. It's more than a home; it's an experience filled with character and charm!
$1,039,500
Address not provided Hudsonville, MI 49426
- Type:
- Single Family
- Sq.Ft.:
- 3,225
- Status:
- Active
- Beds:
- 5
- Lot size:
- 1.27 Acres
- Baths:
- 4.00
- MLS#:
- 70400924
ADDITIONAL INFORMATION
Stunning 4,500sqft custom-built home located in charming, Hudsonville. Meticulous planning went into this 5 bed/ 3.5 bath, situated on 1.27 acres, private water access & the option to create your beach getaway. Large windows as you enter the foyer command your attention toward the spacious, yet cozy living room featuring a custom linear fireplace- drawing your eyes all the way up to take in the vaulted ceiling. Inviting main floor open concept with eat-in luxury kitchen complete with high-end stainless-steel appliances, hidden Butler's pantry, custom cabinetry lighting. Bright and spacious main floor primary & ensuite boasting large shower and soaking tub. Finished walk-out basement with added living space including a full home gym for added luxury-Welcome to your new home.
- Type:
- Single Family
- Sq.Ft.:
- 1,718
- Status:
- Active
- Beds:
- 4
- Lot size:
- 0.85 Acres
- Baths:
- 4.00
- MLS#:
- 70400719
ADDITIONAL INFORMATION
Welcome to this immaculate custom built home sitting on almost an acre in the City of Hudsonville!This 4 Bedroom, 3 1/2 Bath Walkout Ranch Home boasts of over 3,000 finished sq. ft.. Step into this impressive open floor plan design with great natural lighting overlooking the wooded lot. The lux kitchen has granite countertops including a large granite island with shiplap, ample seating, beautiful oversized glass pendants, large shaker style cabinets with cabinet pantry, food prep area & newer appliances. You will go into the open dining area that overlooks the wooded backyard. Next is the living room which has a 10' tray ceiling with rich pattern beams & recess lighting. Also featured in the living room is a custom entertainment built-in with modern ''barn door'' design. (More)
- Type:
- Single Family
- Sq.Ft.:
- 1,740
- Status:
- Active
- Beds:
- 4
- Lot size:
- 0.43 Acres
- Baths:
- 4.00
- MLS#:
- 70400538
ADDITIONAL INFORMATION
Seize the opportunity to own a home in Hudsonville that surpasses new, a gem too precious to miss! This home, lovingly maintained by its original owners, thoughtfully renovated and luxurious upgrades. Ample storage throughout, w/ additional attic space. You'll adore the spacious park-like backyard that adjoins Buck Creek, offering views of Hidden Lake. Ideal for hosting gatherings, playing games, or relaxing by the fire pit. Spacious covered front porch for more enjoyment. This home features a double-sided fireplace. Kitchen, w/ quartz countertops, custom cabinets, backsplash and plenty of storage. Upstairs you will find 3 BR and 2 BA. Spacious master w/2 closets and gorgeous ensuite. Finished basement offers huge Family Room, Bath, BR/office and more storage! Schedule a showing today!
- Type:
- Single Family
- Sq.Ft.:
- 1,830
- Status:
- Active
- Beds:
- 4
- Lot size:
- 0.2 Acres
- Baths:
- 3.00
- MLS#:
- 70400500
ADDITIONAL INFORMATION
You do not want to miss out on this beautiful 4 year old home in Hudsonville schools! The 2 story is located close to schools, parks and dining. You'll walk in the front door to find a convenient entry bench with coat hooks and a spacious open floor plan. The eat in kitchen is complete with stainless steel appliances, center island, solid surface countertops, a pantry and extra custom shelving. The slider off the kitchen overlooks a large deck and a beautiful tree lined back yard. On this level you will also find main floor laundry, a half bath and a mud room area to kick off shoes and coats. Upstairs the master suite is complete with attached bath and walk in shower. This floor also offers 3 additional bedrooms and another bath. The finished walk out basement features a large rec room
$1,149,000
3724 Shoreside Court Hudsonville, MI 49426
- Type:
- Other
- Sq.Ft.:
- 4,002
- Status:
- Active
- Beds:
- 4
- Lot size:
- 2.5 Acres
- Year built:
- 2024
- Baths:
- 4.00
- MLS#:
- 24017625
- Subdivision:
- Jamestown Shores
ADDITIONAL INFORMATION
STUNNING 2024 Parade Home in Jamestown Shores! Crafted by Straight Arrow Custom Homes, enjoy impeccable detail and high end craftsmanship in every room. Nestled on 2.5 acres, this 4-bedroom, 4-bath home boasts a main floor master, beautiful double-sided gas fireplace, large back entry, and a bonus office (or 5th bedroom). The finished walkout lower level features 9' ceilings and a large family room with a kitchenette. Perfect for hosting! The large covered maintenance free deck with an outdoor gas fireplace provides a breath taking view. This new private neighborhood offers lake/beach access, very spacious lots, pole barn options, and golf cart privileges. Located in acclaimed Hudsonville Schools, just minutes from I-196, between Grand Rapids and Holland. Schedule a showing today!
$1,149,000
Address not provided Hudsonville, MI 49426
- Type:
- Single Family
- Sq.Ft.:
- 2,237
- Status:
- Active
- Beds:
- 4
- Lot size:
- 2.5 Acres
- Baths:
- 4.00
- MLS#:
- 70400081
ADDITIONAL INFORMATION
STUNNING 2024 Parade Home in Jamestown Shores! Crafted by Straight Arrow Custom Homes, enjoy impeccable detail and high end craftsmanship in every room. Nestled on 2.5 acres, this 4-bedroom, 4-bath home boasts a main floor master, beautiful double-sided gas fireplace, large back entry, and a bonus office (or 5th bedroom). The finished walkout lower level features 9' ceilings and a large family room with a kitchenette. Perfect for hosting! The large covered maintenance free deck with an outdoor gas fireplace provides a breath taking view. This new private neighborhood offers lake/beach access, very spacious lots, pole barn options, and golf cart privileges. Located in acclaimed Hudsonville Schools, just minutes from I-196, between Grand Rapids and Holland. Schedule a showing today!
- Type:
- Other
- Sq.Ft.:
- 2,815
- Status:
- Active
- Beds:
- 4
- Lot size:
- 0.27 Acres
- Year built:
- 2023
- Baths:
- 3.00
- MLS#:
- 24009801
- Subdivision:
- Teton Farms
ADDITIONAL INFORMATION
Welcome Home! This Lance DeYoung builders work shows pride. Custom cabinets throughout the home. Open concept, with Living room fireplace with built in cabinets. Kitchen has a walk-in panty, stainless steel appliances, and planty of cabinets. Large center island for the family gathering. 4 bedrooms 3 full baths. Three stall garage. Call now for your showing today. Note: professional photos coming

The properties on this web site come in part from the Broker Reciprocity Program of Member MLS's of the Michigan Regional Information Center LLC. The information provided by this website is for the personal, noncommercial use of consumers and may not be used for any purpose other than to identify prospective properties consumers may be interested in purchasing. Copyright 2024 Michigan Regional Information Center, LLC. All rights reserved.

Provided through IDX via MiRealSource. Courtesy of MiRealSource Shareholder. Copyright MiRealSource. The information published and disseminated by MiRealSource is communicated verbatim, without change by MiRealSource, as filed with MiRealSource by its members. The accuracy of all information, regardless of source, is not guaranteed or warranted. All information should be independently verified. Copyright 2024 MiRealSource. All rights reserved. The information provided hereby constitutes proprietary information of MiRealSource, Inc. and its shareholders, affiliates and licensees and may not be reproduced or transmitted in any form or by any means, electronic or mechanical, including photocopy, recording, scanning or any information storage and retrieval system, without written permission from MiRealSource, Inc. Provided through IDX via MiRealSource, as the “Source MLS”, courtesy of the Originating MLS shown on the property listing, as the Originating MLS. The information published and disseminated by the Originating MLS is communicated verbatim, without change by the Originating MLS, as filed with it by its members. The accuracy of all information, regardless of source, is not guaranteed or warranted. All information should be independently verified. Copyright 2024 MiRealSource. All rights reserved. The information provided hereby constitutes proprietary information of MiRealSource, Inc. and its shareholders, affiliates and licensees and may not be reproduced or transmitted in any form or by any means, electronic or mechanical, including photocopy, recording, scanning or any information storage and retrieval system, without written permission from MiRealSource, Inc.

The accuracy of all information, regardless of source, is not guaranteed or warranted. All information should be independently verified. This IDX information is from the IDX program of RealComp II Ltd. and is provided exclusively for consumers' personal, non-commercial use and may not be used for any purpose other than to identify prospective properties consumers may be interested in purchasing. IDX provided courtesy of Realcomp II Ltd., via Xome Inc. and Realcomp II Ltd., copyright 2024 Realcomp II Ltd. Shareholders.

The information being provided on this website is for consumer’s personal, non-commercial use and may not be used for any purpose other than to identify prospective properties consumers may be interested in purchasing. Use of data on this site, other than by a consumer looking to purchase real estate, is prohibited. The data relating to real estate for sale on this web site comes in part from the IDX Program of the Greater Lansing Association of REALTORS®. Real estate listings held by brokerage firms other than Xome Inc. are governed by MLS Rules and Regulations and detailed information about them includes the name of the listing companies. Copyright 2024, Greater Lansing Association of REALTORS®. All rights reserved.
Hudsonville Real Estate
The median home value in Hudsonville, MI is $400,000. This is higher than the county median home value of $217,800. The national median home value is $219,700. The average price of homes sold in Hudsonville, MI is $400,000. Approximately 78.56% of Hudsonville homes are owned, compared to 19.25% rented, while 2.19% are vacant. Hudsonville real estate listings include condos, townhomes, and single family homes for sale. Commercial properties are also available. If you see a property you’re interested in, contact a Hudsonville real estate agent to arrange a tour today!
Hudsonville, Michigan has a population of 7,335. Hudsonville is more family-centric than the surrounding county with 36.35% of the households containing married families with children. The county average for households married with children is 36.06%.
The median household income in Hudsonville, Michigan is $59,412. The median household income for the surrounding county is $63,962 compared to the national median of $57,652. The median age of people living in Hudsonville is 32 years.
Hudsonville Weather
The average high temperature in July is 81 degrees, with an average low temperature in January of 18.8 degrees. The average rainfall is approximately 36.5 inches per year, with 69.6 inches of snow per year.
