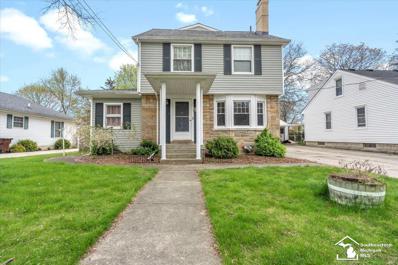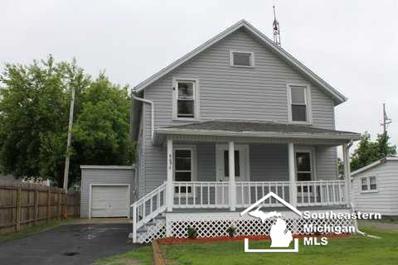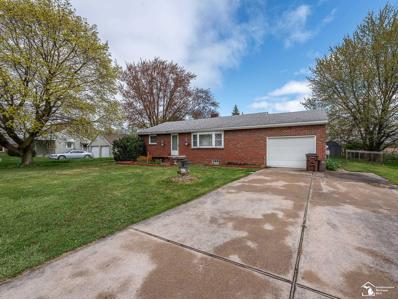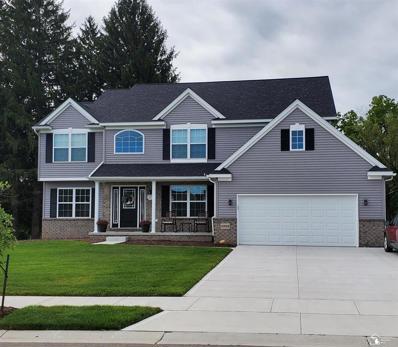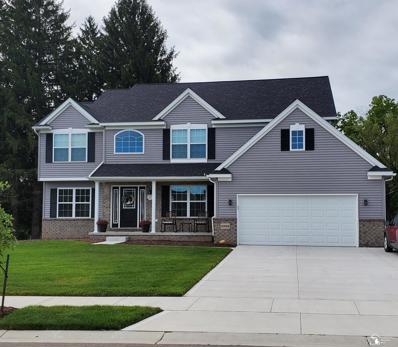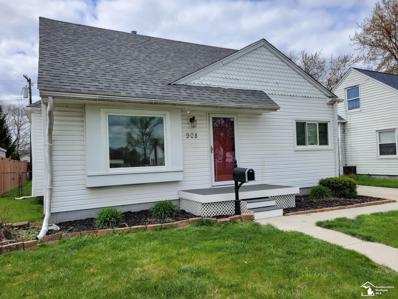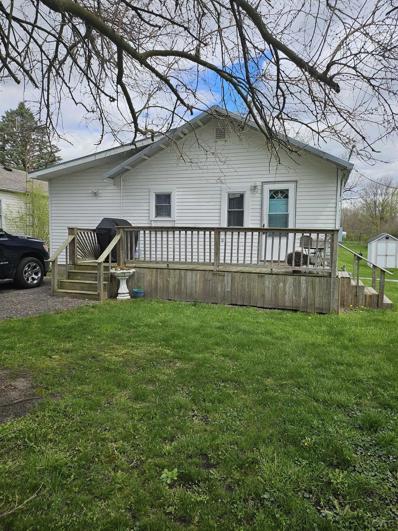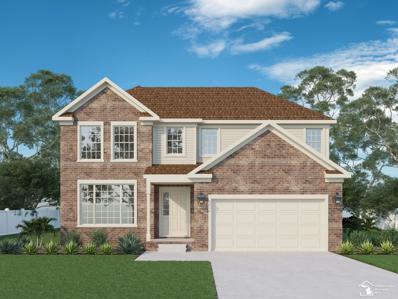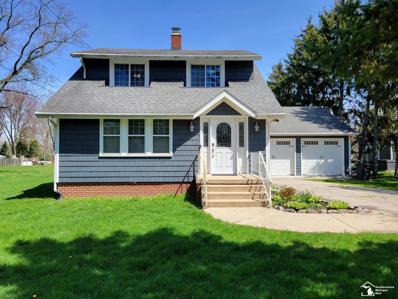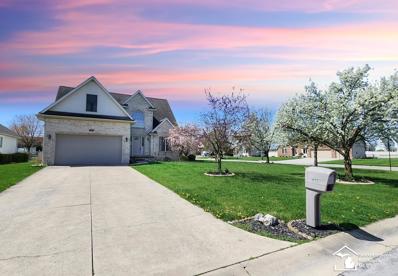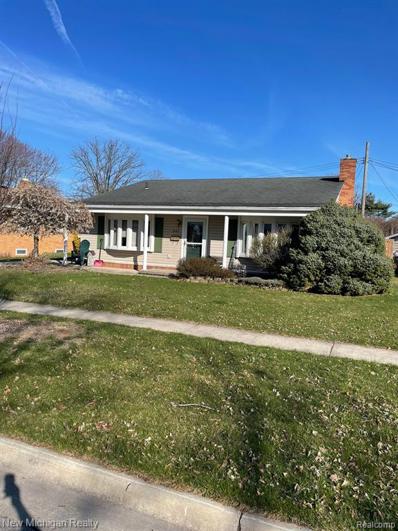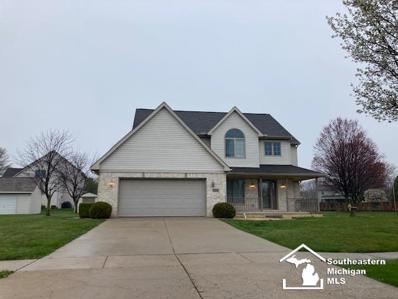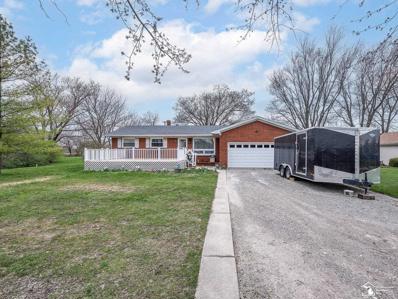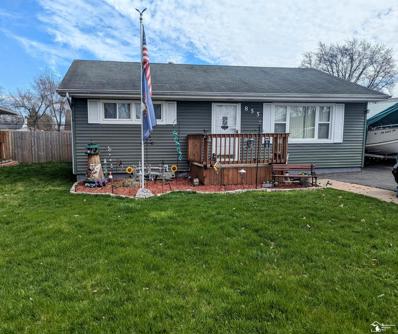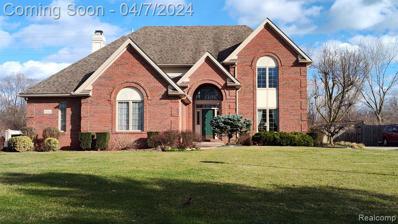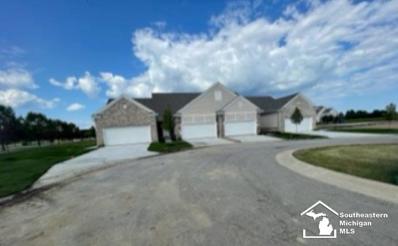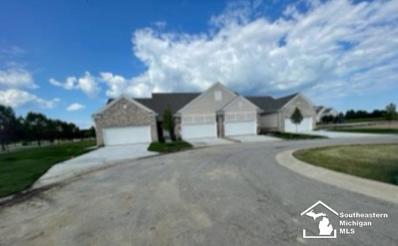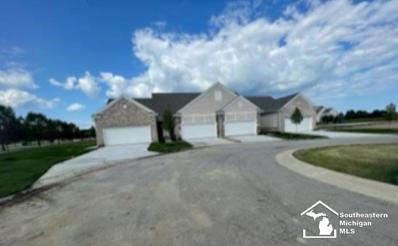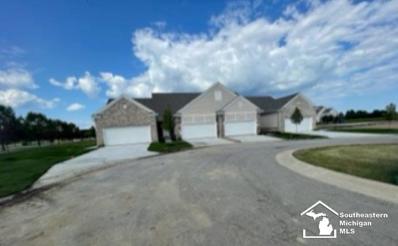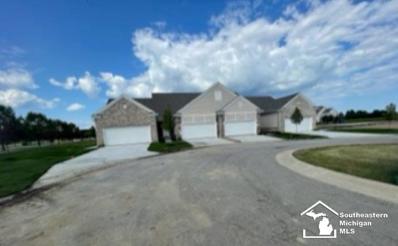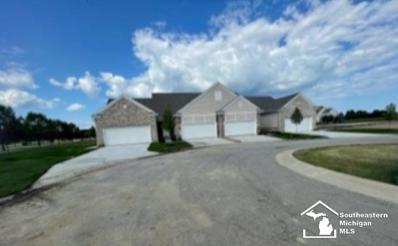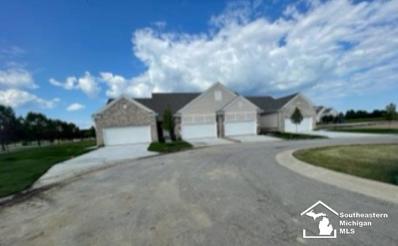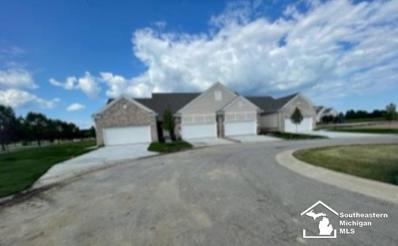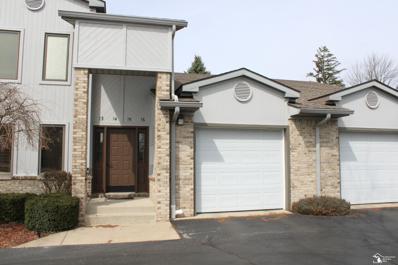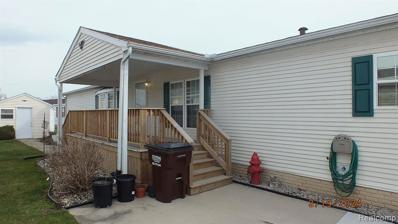Monroe MI Homes for Sale
$314,900
5815 Elmwood Monroe, MI 48161
- Type:
- Single Family
- Sq.Ft.:
- 2,316
- Status:
- NEW LISTING
- Beds:
- 6
- Lot size:
- 0.64 Acres
- Baths:
- 4.00
- MLS#:
- 50139897
- Subdivision:
- South Monroe Blk E
ADDITIONAL INFORMATION
If space is what you are looking for then this 6 bedroom 3.5 bath home is an absolute must see! Pull up to 5815 Elmwood and instantly notice undeniable charm & curb appeal. Home features first level office, formal dinning area, family room and living room with cozy fireplace. Roam the halls to the upper levels and find room for everyone with 6 generous sized bedrooms. Screened in back porch perfect for enjoying morning coffee or entertaining the summer BBQ guest. Spacious basement offers ample storage options. Two car detached garage. This is a must see. Don't delay, schedule your showing today!
$159,900
609 W 10th Monroe, MI 48161
- Type:
- Single Family
- Sq.Ft.:
- 1,645
- Status:
- NEW LISTING
- Beds:
- 6
- Lot size:
- 0.1 Acres
- Baths:
- 2.00
- MLS#:
- 50139858
- Subdivision:
- None
ADDITIONAL INFORMATION
Discover tranquility in this spacious 5-bedroom home nestled in a serene neighborhood, just steps away from parks. Updated furnace ensures year-round comfort. Generous 1.5-size garage provides ample storage. Welcome to your peaceful retreat. Great investment in Monroe Township. Currently used as a Single Family Residence. Easily converted to Duplex. Separated Electric and Gas.
$199,900
4458 W Albain Monroe, MI 48161
- Type:
- Single Family
- Sq.Ft.:
- 1,305
- Status:
- NEW LISTING
- Beds:
- 3
- Lot size:
- 0.32 Acres
- Baths:
- 2.00
- MLS#:
- 50139807
- Subdivision:
- No
ADDITIONAL INFORMATION
Discover the endless possibilities with this country charmer! This property offers the perfect blend of peaceful views and natural beauty. This 3 bedroom, 2 full bath brick ranch can easily be updated to your dream home surrounded by nature, where peace and tranquility can be enjoyed. Newer Furnace, full basement with tons of potential and storage, attached garage and first floor laundry! Don't miss out on the chance to own this captivating property with tremendous potential. Schedule your visit today and see the promise for yourself!
- Type:
- Single Family
- Sq.Ft.:
- 2,600
- Status:
- NEW LISTING
- Beds:
- 4
- Lot size:
- 0.4 Acres
- Year built:
- 2024
- Baths:
- 2.10
- MLS#:
- 57050139647
- Subdivision:
- Estates At Plum Grove
ADDITIONAL INFORMATION
To be built. Pictures of a similar home. The Scottsdale is a 2600 s.f. 4 bed, 2.5 bath 2 story home. The 2 story great room is the focal point of the home with a fireplace and a full wall of windows overlooking the treed lot here in Plum Grove's latest phase. This beautiful plan with large kitchen w island and walk in pantry has a nook that leads to a butlers pantry and formal dining room. A flex room that can be your study or a formal living room completes a very livable 1st floor. Upstairs offers a large master suite and 3 additional bedrooms and a convenient upstairs laundry. Choose this Scottsdale or any other of our plans available (total of 13 plans!) The Plum Grove community has a clubhouse w/work out room and an outdoor heated pool for its residents.
$425,550
3169 Apple Blossom Monroe, MI 48161
- Type:
- Single Family
- Sq.Ft.:
- 2,600
- Status:
- NEW LISTING
- Beds:
- 4
- Lot size:
- 0.4 Acres
- Baths:
- 3.00
- MLS#:
- 50139647
- Subdivision:
- Estates At Plum Grove
ADDITIONAL INFORMATION
To be built. Pictures of a similar home. The Scottsdale is a 2600 s.f. 4 bed, 2.5 bath 2 story home. The 2 story great room is the focal point of the home with a fireplace and a full wall of windows overlooking the treed lot here in Plum Grove's latest phase. This beautiful plan with large kitchen w island and walk in pantry has a nook that leads to a butlers pantry and formal dining room. A flex room that can be your study or a formal living room completes a very livable 1st floor. Upstairs offers a large master suite and 3 additional bedrooms and a convenient upstairs laundry. Choose this Scottsdale or any other of our plans available (total of 13 plans!) The Plum Grove community has a clubhouse w/work out room and an outdoor heated pool for its residents.
$160,000
908 Woodville Monroe, MI 48161
- Type:
- Single Family
- Sq.Ft.:
- 1,080
- Status:
- NEW LISTING
- Beds:
- 4
- Lot size:
- 0.13 Acres
- Baths:
- 1.00
- MLS#:
- 50139423
- Subdivision:
- Custer Gardens
ADDITIONAL INFORMATION
Multiple Offers have been Received. Deadline for Highest & Best Offers is Noon on Friday 4/26/24. Don't miss out on your chance to own this Move in Ready 4 Bedroom Home in Monroe! Outside you'll find a Front Porch with Composite Decking, Newer Concrete Driveway, Stamped Concrete Patio and a 1.5 Car Detached Garage. The Spacious Back Yard features a Pavilion providing a Tranquil Place for Relaxing or Entertaining Family & Friends! Inside youâll find an Inviting Entry, Spacious Living Room, Updated Kitchen & Bathroom, Four Bedrooms (2 on the First Floor and 2 on the 2nd Floor) and a First Floor Laundry Room with door leading to the back yard. Recent Improvements include New Carpet, New Stainless Steel Dishwasher, Newer Windows and Roof! Home is located near the end on a Quiet Dead End Street making it the Perfect Place to call HOME!
$124,900
3060 W Albain Monroe, MI 48161
- Type:
- Single Family
- Sq.Ft.:
- 700
- Status:
- NEW LISTING
- Beds:
- 1
- Lot size:
- 0.5 Acres
- Baths:
- 1.00
- MLS#:
- 50139394
- Subdivision:
- None
ADDITIONAL INFORMATION
Welcome to your charming countryside home. Step onto the inviting front porch, where you can enjoy the morning sun while sipping your favorite brew of coffee. As you enter the home, you'll be greeted by the warm ambiance of natural light through out from the newer windows and newly remodeled kitchen. The addition of the new laundry room brings added convenience and functionality to the home. Whether you're hosting a gathering in the expansive backyard or unwinding in the cozy bedroom, every corner of this home offers a sense of comfort and coziness! Interior photos coming soon!
- Type:
- Single Family
- Sq.Ft.:
- 2,429
- Status:
- Active
- Beds:
- 4
- Lot size:
- 0.22 Acres
- Baths:
- 3.00
- MLS#:
- 50139279
- Subdivision:
- Orchard Meadows
ADDITIONAL INFORMATION
Can't Find It, Build It ! Building has begun. Introducing your dream home nestled in the serene neighborhood of Orchard Meadows! This stunning 2-story abode boasts a spacious layout with 4 bedrooms and over 2,400 square feet of luxurious living space. Step into the heart of the home - for the culinary enthusiast, creating delicious dishes or just day to day hustle will be enjoyable and a breeze in this kitchen featuring a sprawling layout, complete with a walk-in pantry and island, perfect for casual dining. Granite countertops in both the kitchen and bathrooms, offering ample space for everyday needs and essentials. Retreat to the spacious primary suite, a sanctuary of relaxation featuring double sink vanities and an oversized tiled shower in the full bath, ensuring convenience and luxury at every turn. The primary suite provides a commanding walk-in closet approx. 12 ft deep ! Entertain guests in style in the expansive living room, where an open concept design seamlessly merges with the kitchen, creating an inviting space flooded with natural light and warmed by the glow of a cozy fireplace. Need a quiet space to work or unwind? Look no further than the den/office, or full basement offering flexibility and privacy for all your needs. Convenience meets elegance with main floor laundry facilities, ensuring chores are a breeze. With its blend of modern amenities and timeless charm, this home offers the perfect canvas to create lasting memories. Although completion is estimated by Spring 2025, the opportunity to reserve this beautiful home is now! Choose the finishes from the array of builders selections. Information provided may be subject to change at builders discretion. Taxes reflect vacant land. Fully assessed taxes TBD.Room sizes & dimensions are approx. taken from prints and may vary from final completion.
$269,900
7954 Forrestway Monroe, MI 48161
- Type:
- Single Family
- Sq.Ft.:
- 1,450
- Status:
- Active
- Beds:
- 3
- Lot size:
- 0.8 Acres
- Baths:
- 2.00
- MLS#:
- 50139199
- Subdivision:
- Avalon Beach
ADDITIONAL INFORMATION
Nestled near the Picturesque Shores of Lake Erie youâll find this charming Cape Cod-Style Home offering the Perfect Blend of Comfort and Convenience! This Spacious 3 Bedroom, 2 Bathroom Home Boasts a Plethora of Desirable Features. Inviting Enclosed Front Porch leads to a Cozy Living Room Adorned with a Gas Fireplace, ideal for Warming up on Chilly Evenings. Kitchen features Granite Counter Tops, Subway Tile Backsplash, Loads of Cabinets and is open to a Spacious Dining Area. For added Convenience, the First Floor also includes a Full Bath and Convenient Laundry Area making Household Chores a Breeze! Upstairs Youâll find 3 Bedrooms and another Full Bath. The Oversized Heated Attached Garage has an Epoxy Floor and offers both Functionality and Style, Perfect for Storing your Vehicles, Boats or working on DIY Projects. Sleep Easy knowing the New Whole House Generac Generator will Ensure youâll never be without electricity if the power goes out. Sale includes Buildable Lot, Offering Potential for Expansion or additional Outdoor Recreation. Within Close Proximity to nearby Marinas and Expressway, this is a the Perfect Location for Commuters and Boating Enthusiasts! Whether you're seeking a Peaceful Retreat or a Hub for Water-Based Adventures, this Cape Cod Gem in Avalon Beach is Sure to Exceed your Expectations.
Open House:
Sunday, 4/28 12:00-2:00PM
- Type:
- Single Family
- Sq.Ft.:
- 2,000
- Status:
- Active
- Beds:
- 4
- Lot size:
- 0.3 Acres
- Baths:
- 3.00
- MLS#:
- 50139197
- Subdivision:
- Wildwood Estates 1
ADDITIONAL INFORMATION
Welcome to your dream home! This stunning house boasts four spacious bedrooms, including a luxurious primary bedroom on the main floor, offering unparalleled comfort and convenience. With cathedral ceilings that create an airy and open atmosphere, this home is perfect for hosting gatherings or simply relaxing in style. The full finished basement provides even more living space, ideal for a home theater, game room, or additional bedrooms. Situated on a huge corner lot, there's plenty of room for outdoor activities and entertainment. Don't miss out on the opportunity to make this your forever home!
$169,900
947 Western Monroe, MI 48161
- Type:
- Single Family
- Sq.Ft.:
- 1,562
- Status:
- Active
- Beds:
- 3
- Lot size:
- 0.14 Acres
- Baths:
- 2.00
- MLS#:
- 60300322
- Subdivision:
- Custer Gardens No 4
ADDITIONAL INFORMATION
Great open floor plan 3 bed 1.5 bath home in Custer Gardens. Very solid home with great curb appeal, interior is ready for your touches!
$359,900
5102 Southpointe Monroe, MI 48161
- Type:
- Single Family
- Sq.Ft.:
- 2,000
- Status:
- Active
- Beds:
- 4
- Lot size:
- 0.28 Acres
- Baths:
- 4.00
- MLS#:
- 50138423
- Subdivision:
- Southpointe Square
ADDITIONAL INFORMATION
Beautiful Move in Ready home in Southpointe Sub, 4 Bedroom 3 1/2 Bath. Open Concept, Large Eat in Kitchen with walk in pantry and Doorwall to Patio, Large Livingroom with Gas Fireplace. Formal Dining Room, Master Suite on second floor. New Capet throughot and Freshly Painted. Finished Basement with Full Bath. Patio has a pergola and a shed for your lawn equipment. Just unpack and move in!
$249,900
1094 S Raisinville Monroe, MI 48161
- Type:
- Single Family
- Sq.Ft.:
- 1,527
- Status:
- Active
- Beds:
- 3
- Lot size:
- 0.46 Acres
- Baths:
- 2.00
- MLS#:
- 50138306
- Subdivision:
- None
ADDITIONAL INFORMATION
The home that everyone is looking for! Three bedroom, 2 bath all brick ranch with full basement! Home features hardwood floors, updated kitchen, newer (last 4 years) windows, roof and entry doors. All appliances included. Recently expanded front deck with plenty of room for entertaining and enjoying those warm summer breezes. Immediate occupancy available.
$150,000
855 Westwood Monroe, MI 48161
- Type:
- Single Family
- Sq.Ft.:
- 875
- Status:
- Active
- Beds:
- 2
- Lot size:
- 0.51 Acres
- Baths:
- 1.00
- MLS#:
- 50137924
- Subdivision:
- Westwood Subdivision
ADDITIONAL INFORMATION
Welcome to this charming home with beautiful curb appeal that is perfect for first time home buyers or someone looking to downsize. Home features hardwood floors throughout a majority of it, with new vinyl flooring in the bathroom and laundry room, fresh paint, ample storage space, and a year old water heater. Out the back door, you will find new deck boards on the deck that is home to an enclosed man-cave. The over-sized 1-car garage has an additional 10X15 space in the back that would be perfect for a workshop or extra storage. Around the back of the garage is yet another extra storage room and a lean-to that covers a large patio that would be great for entertaining. At the back of the property, you will find another shed with an attached dog kennel. The completely privacy fenced-in backyard completes your own perfect oasis. Make your appointment today!
$429,900
15042 Poplar Monroe, MI 48161
- Type:
- Single Family
- Sq.Ft.:
- 3,054
- Status:
- Active
- Beds:
- 4
- Lot size:
- 0.37 Acres
- Baths:
- 3.00
- MLS#:
- 60297457
- Subdivision:
- Ravenwood Park Plat V
ADDITIONAL INFORMATION
Welcome to 15042 POPLAR DRIVE, MONROE, MI 48161. Starting from the Impressive, Vaulted Entryway to the Warm Welcoming Foyer & Open Staircase, You'll feel at Home! Large Eat-In Kitchen, Newer Appliances , Pantry, Island w/Built-In Waste Bin,& French Doors Leading Out to Both a Large Covered Porch & a Two-Tiered Deck for Grilling and Entertaining Guests & a Deep Backyard w/ Field behind Adding privacy. Great Room Open Concept Allows Easy Flow from the Kitchen and Dining Areas, and the Fireplace Makes it Wonderful & Inviting. Primary Bedroom is Generously-Sized and Features Large Primary Bath with Expansive 11' Quartz ,Double-Sink Counter, Walk-In Tiled Shower, Large Walk-In Closet + Access to Loft Area Above the Garage for Add'l Storage and Excellent Space for a Workout Room. Fourth Bedroom has a Wall of Built-Ins w/Desk & Library Shelving Ideal for Those Who Work From Home. Laundry Room Incl: Washer & Dryer & Laundry Tub that Stay. Extra Deep & Wide Two & 1/2 Car Garage + Storage Space & Access to Loft Space Above. Basement has a Workshop Area & Convenient Egress Stairs Offering Space for All Those Projects You've Been Meaning to Tackle! This Home Has It All!! "Highest & Best" offers due by Saturday, April 13th @ 3PM
$299,000
805 Plum Village Monroe, MI 48161
- Type:
- Condo
- Sq.Ft.:
- 1,400
- Status:
- Active
- Beds:
- 3
- Baths:
- 3.00
- MLS#:
- 50136696
- Subdivision:
- Plum Village
ADDITIONAL INFORMATION
This 'Denniston' plan has a great floor plan that has 3 bedrooms and 2.5 baths. It has an owners suite on the 1st floor that includes a double sink vanity, a shower and a generous size walk in closet. There are also 2 upstairs bedrooms and a full bath. The kitchen with a counter/bar is next to a nice sized eating area that leads to a living room. The separate laundry room at the garage entry includes a spacious closet. The Village condos at Plum Grove include a full basement and a 2c attached garage with a patio in back. You'll enjoy the neighborhood clubhouse with an outdoor heated pool, fitness room, kitchen and lounge area.
$275,000
807 Plum Village Monroe, MI 48161
- Type:
- Condo
- Sq.Ft.:
- 1,057
- Status:
- Active
- Beds:
- 2
- Baths:
- 2.00
- MLS#:
- 50136695
- Subdivision:
- Plum Village
ADDITIONAL INFORMATION
New town home condo that's in a 4 unit building. It's an end unit ranch condo that includes two bedrooms and 2 full baths. The owners suite includes a double sink vanity, a shower and a generous size walk in closet The kitchen w/ a 6' island is a plus. The Village condos at Plum Grove include a full basement and a 2c attached garage. You'll enjoy the neighborhood clubhouse with an outdoor heated pool, fitness room, kitchen and lounge area.
- Type:
- Condo
- Sq.Ft.:
- 1,400
- Status:
- Active
- Beds:
- 3
- Year built:
- 2024
- Baths:
- 2.10
- MLS#:
- 57050136696
- Subdivision:
- Plum Village
ADDITIONAL INFORMATION
This 'Denniston' plan has a great floor plan that has 3 bedrooms and 2.5 baths. It has an owners suite on the 1st floor that includes a double sink vanity, a shower and a generous size walk in closet. There are also 2 upstairs bedrooms and a full bath. The kitchen with a counter/bar is next to a nice sized eating area that leads to a living room. The separate laundry room at the garage entry includes a spacious closet. The Village condos at Plum Grove include a full basement and a 2c attached garage with a patio in back. You'll enjoy the neighborhood clubhouse with an outdoor heated pool, fitness room, kitchen and lounge area.
- Type:
- Condo
- Sq.Ft.:
- 1,057
- Status:
- Active
- Beds:
- 2
- Year built:
- 2024
- Baths:
- 2.00
- MLS#:
- 57050136695
- Subdivision:
- Plum Village
ADDITIONAL INFORMATION
New town home condo that's in a 4 unit building. It's an end unit ranch condo that includes two bedrooms and 2 full baths. The owners suite includes a double sink vanity, a shower and a generous size walk in closet The kitchen w/ a 6' island is a plus. The Village condos at Plum Grove include a full basement and a 2c attached garage. You'll enjoy the neighborhood clubhouse with an outdoor heated pool, fitness room, kitchen and lounge area.
- Type:
- Condo
- Sq.Ft.:
- 1,400
- Status:
- Active
- Beds:
- 3
- Year built:
- 2024
- Baths:
- 2.10
- MLS#:
- 57050136665
- Subdivision:
- Plum Village
ADDITIONAL INFORMATION
This 'Denniston' plan has a great floor plan that has 3 bedrooms and 2.5 baths. It has an owners suite on the 1st floor that includes a double sink vanity, a shower and a generous size walk in closet. There are also 2 upstairs bedrooms and a full bath. The kitchen with a counter/bar is next to a nice sized eating area that leads to a living room. The separate laundry room at the garage entry includes a spacious closet. The Village condos at Plum Grove include a full basement and a 2c attached garage with a patio in back. You'll enjoy the neighborhood clubhouse with an outdoor heated pool, fitness room, kitchen and lounge area.
- Type:
- Condo
- Sq.Ft.:
- 1,057
- Status:
- Active
- Beds:
- 2
- Year built:
- 2024
- Baths:
- 2.00
- MLS#:
- 57050136663
- Subdivision:
- Plum Village
ADDITIONAL INFORMATION
New town home condo that's in a 4 unit building. It's an end unit ranch condo that includes two bedrooms and 2 full baths. The owners suite includes a double sink vanity, a shower and a generous size walk in closet The kitchen w/ a 6' island is a plus. The Village condos at Plum Grove include a full basement and a 2c attached garage. You'll enjoy the neighborhood clubhouse with an outdoor heated pool, fitness room, kitchen and lounge area.
$299,000
803 Plum Village Monroe, MI 48161
- Type:
- Condo
- Sq.Ft.:
- 1,400
- Status:
- Active
- Beds:
- 3
- Baths:
- 3.00
- MLS#:
- 50136665
- Subdivision:
- Plum Village
ADDITIONAL INFORMATION
This 'Denniston' plan has a great floor plan that has 3 bedrooms and 2.5 baths. It has an owners suite on the 1st floor that includes a double sink vanity, a shower and a generous size walk in closet. There are also 2 upstairs bedrooms and a full bath. The kitchen with a counter/bar is next to a nice sized eating area that leads to a living room. The separate laundry room at the garage entry includes a spacious closet. The Village condos at Plum Grove include a full basement and a 2c attached garage with a patio in back. You'll enjoy the neighborhood clubhouse with an outdoor heated pool, fitness room, kitchen and lounge area.
$275,000
801 Plum Village Monroe, MI 48161
- Type:
- Condo
- Sq.Ft.:
- 1,057
- Status:
- Active
- Beds:
- 2
- Baths:
- 2.00
- MLS#:
- 50136663
- Subdivision:
- Plum Village
ADDITIONAL INFORMATION
New town home condo that's in a 4 unit building. It's an end unit ranch condo that includes two bedrooms and 2 full baths. The owners suite includes a double sink vanity, a shower and a generous size walk in closet The kitchen w/ a 6' island is a plus. The Village condos at Plum Grove include a full basement and a 2c attached garage. You'll enjoy the neighborhood clubhouse with an outdoor heated pool, fitness room, kitchen and lounge area.
$189,500
5840 E Dunbar #13 Monroe, MI 48161
- Type:
- Condo
- Sq.Ft.:
- 1,390
- Status:
- Active
- Beds:
- 2
- Baths:
- 2.00
- MLS#:
- 50136641
- Subdivision:
- Country Club Estate
ADDITIONAL INFORMATION
Looking for a Condo for easy living ? Here is a very well maintained two bedroom unit on the ground floor. There are two full baths and a spacious living room, dining room and kitchen. All are on the first level. There is a huge patio door leading to a secluded back yard and outside storage closet. Laundry is centrally located for easy access. You will love the attached garage allowing you to bring in the groceries without getting wet or frozen. The garage is the third one down from the condo entrance. It comes with access to a large community room that has a kitchen and nice view overlooking the pond and a patio with a grill. Owners can reserve it for parties and get togethers. Right across the street from this condo. Homeowner is in the process of packing up and getting ready to move.
$69,000
895 Trey Ridge Monroe, MI 48161
ADDITIONAL INFORMATION
Very nice and very clean 3 bedroom manufactured home with 2 full baths, large living room & large family room, open floor plan with kitchen overlooking both the formal dining room and family. All appliances included with the sale of the home. This is a manufactured home on a rented lot in Raisin Ridge mobile home park.

Provided through IDX via MiRealSource. Courtesy of MiRealSource Shareholder. Copyright MiRealSource. The information published and disseminated by MiRealSource is communicated verbatim, without change by MiRealSource, as filed with MiRealSource by its members. The accuracy of all information, regardless of source, is not guaranteed or warranted. All information should be independently verified. Copyright 2024 MiRealSource. All rights reserved. The information provided hereby constitutes proprietary information of MiRealSource, Inc. and its shareholders, affiliates and licensees and may not be reproduced or transmitted in any form or by any means, electronic or mechanical, including photocopy, recording, scanning or any information storage and retrieval system, without written permission from MiRealSource, Inc. Provided through IDX via MiRealSource, as the “Source MLS”, courtesy of the Originating MLS shown on the property listing, as the Originating MLS. The information published and disseminated by the Originating MLS is communicated verbatim, without change by the Originating MLS, as filed with it by its members. The accuracy of all information, regardless of source, is not guaranteed or warranted. All information should be independently verified. Copyright 2024 MiRealSource. All rights reserved. The information provided hereby constitutes proprietary information of MiRealSource, Inc. and its shareholders, affiliates and licensees and may not be reproduced or transmitted in any form or by any means, electronic or mechanical, including photocopy, recording, scanning or any information storage and retrieval system, without written permission from MiRealSource, Inc.

The accuracy of all information, regardless of source, is not guaranteed or warranted. All information should be independently verified. This IDX information is from the IDX program of RealComp II Ltd. and is provided exclusively for consumers' personal, non-commercial use and may not be used for any purpose other than to identify prospective properties consumers may be interested in purchasing. IDX provided courtesy of Realcomp II Ltd., via Xome Inc. and Realcomp II Ltd., copyright 2024 Realcomp II Ltd. Shareholders.
Monroe Real Estate
The median home value in Monroe, MI is $138,000. This is lower than the county median home value of $160,700. The national median home value is $219,700. The average price of homes sold in Monroe, MI is $138,000. Approximately 57.97% of Monroe homes are owned, compared to 32.45% rented, while 9.59% are vacant. Monroe real estate listings include condos, townhomes, and single family homes for sale. Commercial properties are also available. If you see a property you’re interested in, contact a Monroe real estate agent to arrange a tour today!
Monroe, Michigan 48161 has a population of 20,128. Monroe 48161 is less family-centric than the surrounding county with 27.32% of the households containing married families with children. The county average for households married with children is 28.44%.
The median household income in Monroe, Michigan 48161 is $47,559. The median household income for the surrounding county is $59,479 compared to the national median of $57,652. The median age of people living in Monroe 48161 is 35.8 years.
Monroe Weather
The average high temperature in July is 83.4 degrees, with an average low temperature in January of 17.4 degrees. The average rainfall is approximately 34.6 inches per year, with 39 inches of snow per year.
