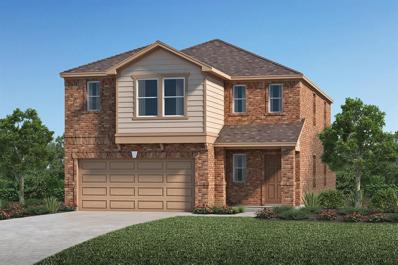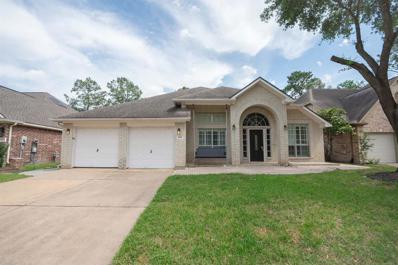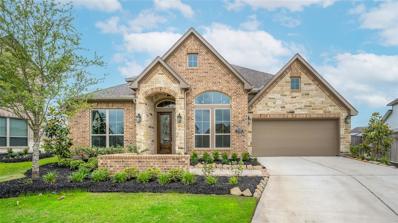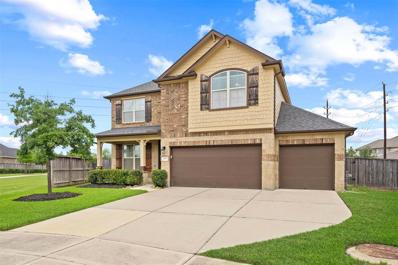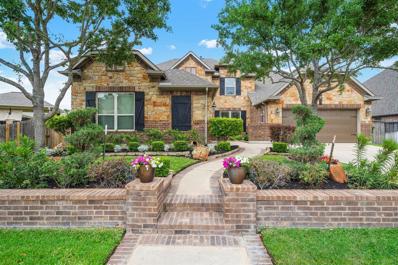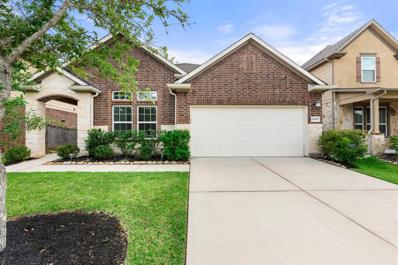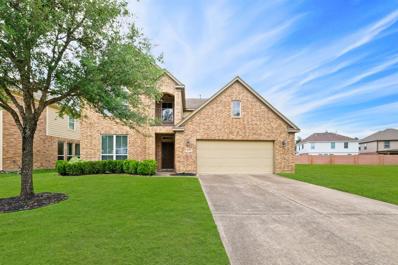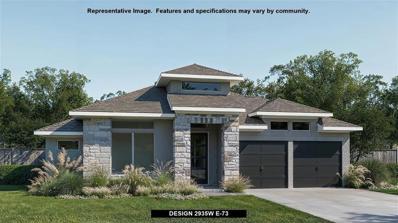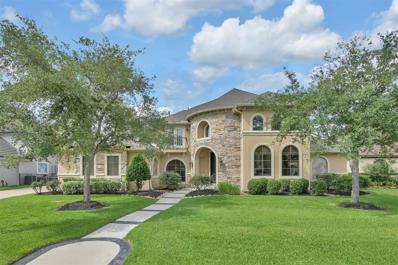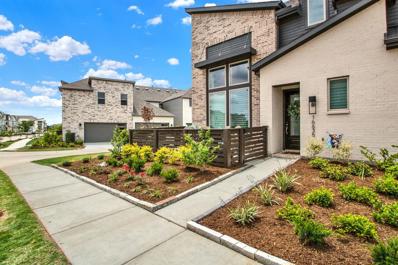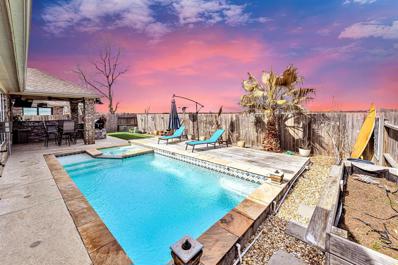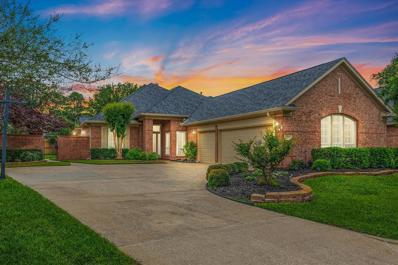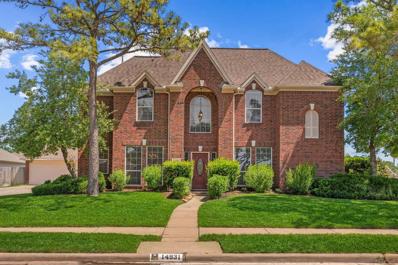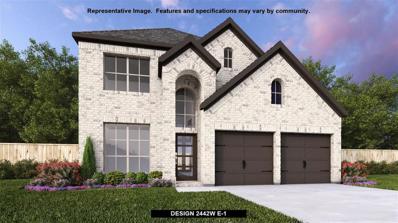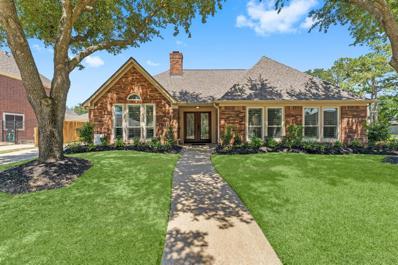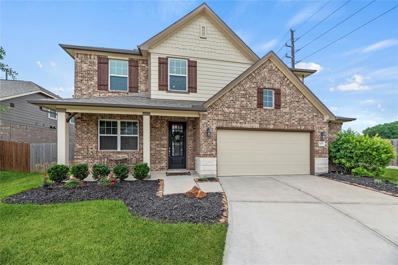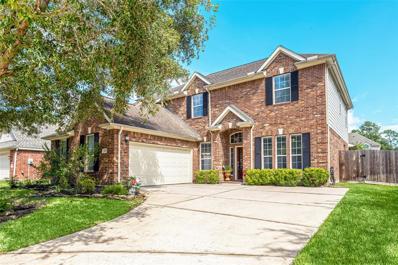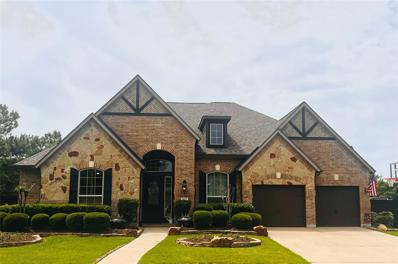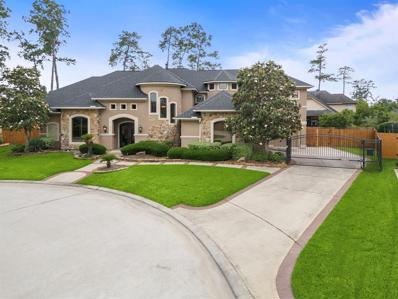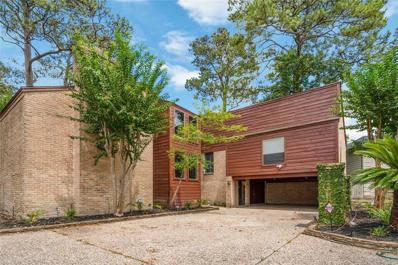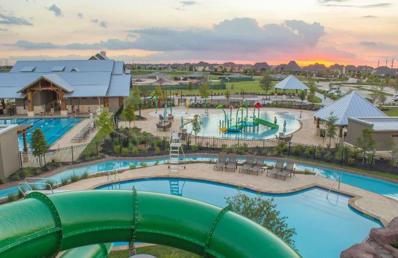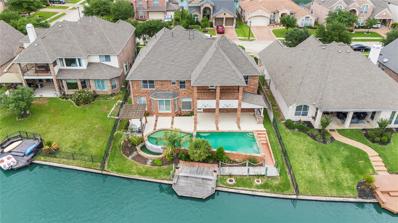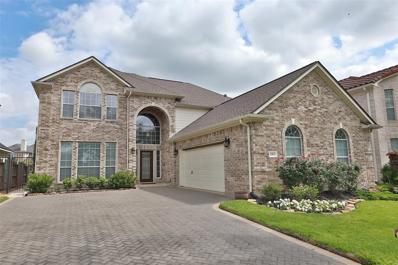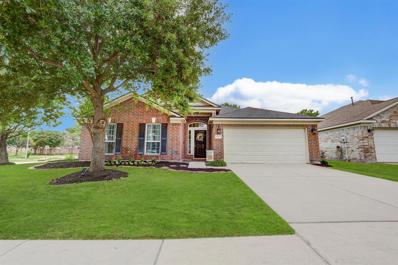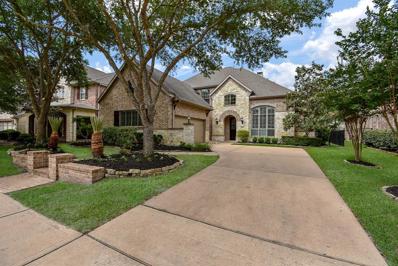Cypress TX Homes for Sale
- Type:
- Single Family
- Sq.Ft.:
- 2,471
- Status:
- NEW LISTING
- Beds:
- 4
- Year built:
- 2024
- Baths:
- 2.10
- MLS#:
- 46358991
- Subdivision:
- Marvida
ADDITIONAL INFORMATION
KB HOME NEW CONSTRUCTION - Welcome home to 8123 Leisure Point Drive located in Marvida and zoned to Cypress-Fairbanks ISD! This floor plan features 4 bedrooms, 2 full baths, 1 half and an attached 2-car garage. Additional features include kitchen island, stainless steel Whirlpool appliances, 42" Woodmont Cody cabinets in the kitchen, loft, SmartKey Entry Door Hardware, gutter system to the front of the house, . You don't want to miss all this gorgeous home has to offer! Call to schedule your showing today!
$395,000
14219 Autumn Mist Cypress, TX 77429
- Type:
- Single Family
- Sq.Ft.:
- 2,571
- Status:
- NEW LISTING
- Beds:
- 3
- Lot size:
- 0.17 Acres
- Year built:
- 1998
- Baths:
- 3.00
- MLS#:
- 76022143
- Subdivision:
- Longwood Village Sec 17
ADDITIONAL INFORMATION
Beautiful, one of a kind 3bed/3bath home in Longwood Village! This great traditional home is nestled in a quiet and serene cul de sac, surrounded by beautiful homes and very close to the Longwood golf course!! This home is loaded with many new updates including tile (wood look) floors throughout, quartz counter tops, SS appliances, new fixtures, and a huge covered patio/deck. The floor plan also features a private office for those who work remotely. Call to schedule your appointment today!
$725,000
11103 Legume Ct Cypress, TX 77433
- Type:
- Single Family
- Sq.Ft.:
- 3,638
- Status:
- NEW LISTING
- Beds:
- 4
- Lot size:
- 0.38 Acres
- Year built:
- 2022
- Baths:
- 3.20
- MLS#:
- 77782382
- Subdivision:
- Bridgeland
ADDITIONAL INFORMATION
Stunning home in the desirable master-planned community of Bridgeland on a massive lot with no back neighbors. This Ravenna 1.5-story floor plan has many custom upgrades throughout. It features an extended entry with oval ceiling. Brand new engineered hardwood flooring in the main areas & new carpet. The Gourmet kitchen is central to the home & open to the dining room, breakfast room & family room. It features a large island with a high bar, 42" raised panel cabinets, upgraded level 9 granite tops, stainless steel microwave and oven, soft close & roll-out drawers, and an upgraded gas 36â cooktop. The family room features a 14' ceiling, a stunning fireplace, a wood beam ceiling, and a large wall of windows. The primary bedroom suite has a tray ceiling. The ensuite bath includes a freestanding tub, a separate shower, and his/her vanities. The upstairs has a large game room, media room, and ½ bath. An extended covered patio overlooks the private backyard with plenty of room to add a pool.
$449,900
18547 Ariat Drive Cypress, TX 77429
- Type:
- Single Family
- Sq.Ft.:
- 2,450
- Status:
- NEW LISTING
- Beds:
- 4
- Lot size:
- 0.29 Acres
- Year built:
- 2018
- Baths:
- 3.10
- MLS#:
- 97738213
- Subdivision:
- Enclave At Hayden Lakes Sec 11
ADDITIONAL INFORMATION
Incredible 2-story home on a large lot in quiet The Enclave at Hayden Lakes boasting a 3-car garage, excellent curb appeal, and a shaded front porch! The 1st floor offers wood-grain tile flooring, a formal dining, living room with a vaulted ceiling, utility room, and kitchen with a breakfast bar island, granite countertops, under cabinet lighting, and stainless steel appliances. Also downstairs is the master suite with dual sinks, a separate shower/tub, and walk-in closet while upstairs holds a game room and the secondary bedrooms including one with a private bath. There's a huge backyard space with a storage shed and expanded A-frame covered patio, perfect for outdoor entertaining! Located on a semi-cul-de-sac lot with a trail leading to the main community and walking distance to amenities; plus, proximity to TX-99, Hwy 249, local shopping/dining, and zoned to Tomball ISD!
- Type:
- Single Family
- Sq.Ft.:
- 3,610
- Status:
- NEW LISTING
- Beds:
- 5
- Lot size:
- 0.23 Acres
- Year built:
- 2012
- Baths:
- 4.00
- MLS#:
- 50315187
- Subdivision:
- Bridgeland
ADDITIONAL INFORMATION
Nestled in the heart of Bridgeland, this stunning 5-bedroom home boasts a spacious open floorplan, private front courtyard, 3 car garage and a backyard oasis! With 2 bedrooms down, your guests can enjoy their own space and privacy. The open floorplan connects the kitchen, dining and living areas, making it ideal for both daily living and entertaining. The spacious, gourmet kitchen features ample counter/cabinet space, a large island and breakfast bar. The large primary suite offers plantation shutters, beautiful hardwoods and an en suite bath with huge WIC. Upgraded home office with custom built-ins, wood beams provide a quiet retreat for remote work. Upstairs you'll find 3 bedrooms, 2 bathrooms and a custom, built-in shelving compute niche. The media room is enhanced with surround sound; wired speakers in the large gameroom. The backyard oasis offers a covered patio, heated pool and spa with water features, a fire pit and lush landscaping! Bridgeland amenities! See attached Upgrades.
- Type:
- Single Family
- Sq.Ft.:
- 1,959
- Status:
- NEW LISTING
- Beds:
- 4
- Lot size:
- 0.14 Acres
- Year built:
- 2019
- Baths:
- 2.00
- MLS#:
- 89824901
- Subdivision:
- Miramesa Sec 3
ADDITIONAL INFORMATION
Step into your dream home at this stunning 2019 stone and brick residence, where every detail exudes elegance and warmth. As you approach, the curb appeal captivates with its immaculate landscaping and inviting keyless entry 8' door. Step inside to discover an airy ambiance created by high ceilings and open living area. The heart of the home unfolds seamlessly, with the family room, dining area, and kitchen blending effortlessly together, making it perfect for entertaining guests. Indulge in culinary delights in the kitchen, adorned with stainless steel appliances, a gas stove, and chic black tall cabinets contrasted beautifully by a sleek white backsplash and granite countertops. Retreat to the owner's suite and a private bathroom sanctuary offering double sinks, walk-in shower, and large soaking tub, perfect to unwind after a long day. With its covered back patio and backyard, this home beckons you to relax and savor every moment in your own slice of paradise.
- Type:
- Single Family
- Sq.Ft.:
- 4,098
- Status:
- NEW LISTING
- Beds:
- 5
- Lot size:
- 0.15 Acres
- Year built:
- 2013
- Baths:
- 3.10
- MLS#:
- 60379427
- Subdivision:
- Villages Cypress Lakes 01 Amd
ADDITIONAL INFORMATION
This freshly painted, gorgeous house is ready for its new owners. Over 4,000 square feet, with 5 bedrooms, a study downstairs, game room and media room upstairs. Perfect home for entertaining and making your own. This home is across the street from a walkable lake, and offers a beautiful view of the lake from the balcony on the second floor. Located just down the street from the neighborhood pool and within the wonderful Cypress Fairbanks School district. Tons of windows with plenty of natural light in every room! No neighbors on one side as well creates privacy as well for this gorgeous home.
- Type:
- Single Family
- Sq.Ft.:
- 2,935
- Status:
- NEW LISTING
- Beds:
- 4
- Year built:
- 2024
- Baths:
- 3.00
- MLS#:
- 5711196
- Subdivision:
- Bridgeland
ADDITIONAL INFORMATION
Home office with French doors set at entry with 12-foot ceiling. Hardwood floors throughout living areas. Formal dining room and game room with French doors off coffered extended entry. Spacious family room with wall of windows and wood mantel fireplace opens to kitchen and morning area. Kitchen hosts generous island with built-in seating space and 5-burner gas cooktop. Primary suite includes bedroom with wall of windows. Dual vanity, garden tub, separate glass-enclosed shower and large walk-in closet in primary bath. Secondary bedrooms plus a guest suite complete this open one-story design. Extended covered backyard patio. Mud room off two-car garage.
- Type:
- Single Family
- Sq.Ft.:
- 4,748
- Status:
- NEW LISTING
- Beds:
- 4
- Lot size:
- 0.37 Acres
- Year built:
- 2006
- Baths:
- 4.10
- MLS#:
- 46032848
- Subdivision:
- Fairfield Village North Sec 02
ADDITIONAL INFORMATION
Welcome to your Mediterranean oasis nestled within the prestigious community of Fairfield! This custom Frontier home is 4-bedrooms, 4.5-bathrooms and boasts unparalleled elegance and modern comforts, creating a haven of luxury living. Recently painted and adorned with new carpet upstairs, this home exudes freshness and sophistication. Indulge in the serene waterfront views as you gaze upon the tranquil lake from the comfort of your own backyard. Whether you're enjoying a morning coffee on the patio or the upstairs balcony, the picturesque setting is sure to enchant. Whip up culinary delights in the gourmet kitchen, featuring granite countertops, stainless steel appliances, and ample cabinetry for all your storage needs. You'll have peace of mind with the whole house generator, helping to ensure uninterrupted power during unforeseen circumstances. Upstairs has 545sqft of bonus space! This Fairfield residence is more than just a homeâit's a lifestyle. Schedule your showing today!
- Type:
- Condo/Townhouse
- Sq.Ft.:
- 1,826
- Status:
- NEW LISTING
- Beds:
- 3
- Year built:
- 2023
- Baths:
- 2.10
- MLS#:
- 98316555
- Subdivision:
- Bridgeland Central
ADDITIONAL INFORMATION
Discover luxury living in this modern Bridgeland townhome! This stylish residence which is the Bolton floorplan built by Highland Homes was built in 2023 and features the primary bed/bath on the first floor, oversized corner lot with an extended driveway, a designer kitchen with quartz counters, power blinds, wood plank flooring, and upgraded brass faucets. Enjoy spa-like relaxation in the primary bathroom's freestanding bathtub and recessed shower. Additional highlights include a water softener, tankless water heater, paved front patio, and extended side patio. Bridgeland offers vibrant amenities like parks, trails, shops, and restaurants, making this home the epitome of urban sophistication.
- Type:
- Single Family
- Sq.Ft.:
- 3,371
- Status:
- NEW LISTING
- Beds:
- 4
- Lot size:
- 0.15 Acres
- Year built:
- 2007
- Baths:
- 3.10
- MLS#:
- 53722818
- Subdivision:
- Blackhorse Ranch At Stone Ridge
ADDITIONAL INFORMATION
Gorgeous home in Black Horse Ranch! This home boasts 2 story grand entry w/private office w/wood floors. Large formal dining room w/wood floors. Butler's pantry leads you from the formal dining to the open concept kitchen. Kitchen w/corian counters, tons of counter & cabinet space, breakfast bar, stainless appliances, & breakfast room. Living room w/wood floors & charming corner fireplace w/wall of windows looking out to your outdoor oasis w/POOL & SPA. Primary bed on 1st floor w/wood floors, ensuite bath w/double sinks, separate tub & shower, & walk-in closet. 1/2 bath down for guests. 3 large secondary bedrooms up w/wood floors share 2 full bathrooms. Game room up w/wood floors is large & perfect for family gatherings. Stay organized w/a HUGE built in desk leading to the media room/flex room. Step outside to your pool & spa w/immaculate landscape, covered patio, outdoor kitchen, extendable awning, deck, NO BACK NEIGHBORS & tons of privacy! 3 car tandem garage w/ample storage.
$385,000
14719 Diven Circle Cypress, TX 77429
- Type:
- Single Family
- Sq.Ft.:
- 2,534
- Status:
- NEW LISTING
- Beds:
- 3
- Lot size:
- 0.22 Acres
- Year built:
- 1998
- Baths:
- 2.00
- MLS#:
- 38725489
- Subdivision:
- Longwood Village
ADDITIONAL INFORMATION
Step into this inviting one-story home in the Longwood neighborhood, perfect for a comfortable & convenient lifestyle. This house offers three bedrooms, two full baths, w/a generous three-car garage. Enjoy timeless elegance w/hardwood floors throughout the main living areas & an open floor plan that brings together the living room, dining area, & kitchen. The home is bathed in natural light, thanks to expansive windows. The spacious covered patio provides a perfect outdoor retreat for dining and entertainment. For cooler evenings, gather around the warm gas log fireplace. If you need additional space, the dedicated office can serve as a fourth bedroom/flexible room. The layout also ensures privacy, w/two additional bedrooms set apart from the primary suite. This home blends classic comfort w/practical living in a friendly community. The home is also equipped w/a Generac generator. Walking distance to the golf course, community center, parks & pool. Call for your exclusive tour today.
- Type:
- Single Family
- Sq.Ft.:
- 2,691
- Status:
- NEW LISTING
- Beds:
- 4
- Lot size:
- 0.25 Acres
- Year built:
- 1998
- Baths:
- 3.10
- MLS#:
- 11767973
- Subdivision:
- Fairfield Garden Grove
ADDITIONAL INFORMATION
This beautiful two-story home, located in the esteemed Fairfield community, has recently been renovated. It features luxury vinyl flooring throughout, freshly painted interiors and exteriors, and will soon have a new roof. The kitchen has been updated with new quartz countertops, a modern backsplash, and freshly painted white cabinets, complemented by new cabinetry in the primary bathroom. The home offers four spacious bedrooms, 3.5 bathrooms, a game room, and a study that could also serve as a fifth bedroom. It also includes a dining room, breakfast area, and a living room with impressive two-story ceilings and a gas fireplace. The primary suite is on the first floor and features a large bathroom and closet. Outside, there is a pool-ready backyard and a detached three-car garage, making this home move-in ready and perfect for comfortable living. Call today for a private tour.
- Type:
- Single Family
- Sq.Ft.:
- 1,942
- Status:
- NEW LISTING
- Beds:
- 4
- Year built:
- 2024
- Baths:
- 3.00
- MLS#:
- 13684960
- Subdivision:
- Marvida
ADDITIONAL INFORMATION
- Type:
- Single Family
- Sq.Ft.:
- 2,523
- Status:
- NEW LISTING
- Beds:
- 3
- Lot size:
- 0.2 Acres
- Year built:
- 1990
- Baths:
- 2.00
- MLS#:
- 62019415
- Subdivision:
- Fairfield Chappell Ridge
ADDITIONAL INFORMATION
This 1-story home in Fairfield (Cypress) has been completely renovated with special accommodations made for wheelchair & ADA accessibility for aging in place. Extra-wide doorways in primary suite and primary bathroom shower. Renovations include: Full Kitchen remodel w/ Quartz counters, SS appliances, & practical pull-out drawers. Bathrooms fully renovated w/ Quartz countertops, Plantation Shutters on every new Anderson double-pane window, new double entry front doors, new electrical panel w/ ability to add standby generator, whole-house sound system, & much more (see photo captions for notes). Fairfield is one of the premiere master-planned communities in TX, and it is located in one of the hottest selling areas in Houston, the coveted 77433 zip code of Cypress! Easy access to Hwy 290 and the Grand Pkwy (99). Some of the best hospitals in Houston nearby including Methodist, Memorial Hermann, & HCA. Chappell Ridge is a quiet section of Fairfield w/ low traffic. Cy-Fair ISD! No flooding!
- Type:
- Single Family
- Sq.Ft.:
- 3,096
- Status:
- NEW LISTING
- Beds:
- 6
- Lot size:
- 0.25 Acres
- Year built:
- 2019
- Baths:
- 3.10
- MLS#:
- 12544456
- Subdivision:
- Enclave/Northpointe
ADDITIONAL INFORMATION
Welcome home to this beautiful 6 bedroom home nestled on a quiet cul-de-sac of the Enclave at Northpointe! The first floor features an open concept floorplan, boasting gorgeous vinyl flooring and lots of natural light. At the front of the home, there is a bonus space that can be used as a home office, formal dining, or playroom. The kitchen is perfect for entertaining with a large island and stainless steel appliances. The second floor opens to a big game room and has 5 bedrooms and 2 full bathrooms! This oversized backyard has great privacy with NO back neighbors. The 2-car garage offers additional storage with the 5 foot extension. The neighborhood has lots of amenities including catch-and-release lakes, parks, pools, and walking trails. Located in the highly acclaimed Tomball ISD school district while being conveniently located to shopping, restaurants, and entertainment spots. Call and schedule your private showing today!
- Type:
- Single Family
- Sq.Ft.:
- 3,033
- Status:
- NEW LISTING
- Beds:
- 4
- Lot size:
- 0.2 Acres
- Year built:
- 2006
- Baths:
- 3.10
- MLS#:
- 3850935
- Subdivision:
- Northlake Forest
ADDITIONAL INFORMATION
Grand home in the sought-after neighborhood of Northlake Forest. The 2-story home boasts an updated roof 2024, high ceilings, crown molding, neutral paint & lovely foyer. Study has French doors, plush carpet & natural light. Dining room with chandelier & double doors to the kitchen. Entertaining is so easy with ample counterspace in the kitchen, an island for meal prep, tons of cabinet space & beautiful travertine tile backsplash with mosaic accent. Just off the kitchen is the breakfast room with amazing views of the covered patio & side yard. Family room has soaring ceilings, gas log fireplace & built-in media center. Primary bedroom has large windows, plush carpet, En suite bath with jetted tub, separate shower & vanity areas. Gameroom, 3 bedrooms & 2 bathrooms are on 2nd floor. All bedrooms have plush carpet, ceiling fan & natural light. Enjoy evenings on the covered patio with extra porch space for outdoor cooking. Extensive landscaping in the front & backyard.
- Type:
- Single Family
- Sq.Ft.:
- 3,443
- Status:
- NEW LISTING
- Beds:
- 4
- Lot size:
- 0.29 Acres
- Year built:
- 2012
- Baths:
- 3.10
- MLS#:
- 68378836
- Subdivision:
- Faireteid Village North Sec 14
ADDITIONAL INFORMATION
Rare corner lot one story in Fairfieldâs Silver Lake subdivision. Around the corner from highly ranked Swenke elementary, and close to Salyards middle school. 4 Bedroom, 3.5 Bath, Study, Formal dining, and large laundry. Beveled entry/foyer. Recessed lighting, updated fixtures. Premium tile & wood floors throughout. Two bedrooms are carpeted, with new carpet being installed in both. Custom wood shutters, trayed ceilings, and solar screens. Large island, granite counters, stone backsplash, coffee bar, and extra-large pantry. Recent whole house painted with custom doors, trim, shiplap, and remodeled kitchen with new Kitchen aid stainless appliances. Completely remodeled half bath. Dual large walk-in closets. Livingroom has Klipsch surround sound, gas log fireplace, and floating built-in entertainment cabinet New roof 2020. Extended patio with outdoor kitchen, professional Blaze appliances, and Klipsch speakers. Pool with spa and fountains, garage HVAC, New 24Kw whole house generator.
- Type:
- Single Family
- Sq.Ft.:
- 4,910
- Status:
- NEW LISTING
- Beds:
- 4
- Lot size:
- 0.41 Acres
- Year built:
- 2006
- Baths:
- 3.10
- MLS#:
- 84928857
- Subdivision:
- Rock Creek
ADDITIONAL INFORMATION
Luxurious Tuscan Style Custom in Rock Creek. Stunning curb appeal!! Privacy driveway gate. Show stopping features upon entry through the double wrought iron doors. Lovely winding staircase, The foyer welcomes you into the Executive Study and a beautiful view of the domed ceiling and rotunda style staircase up! Art Niches* Large formal dining room has plenty of windows! Chef's kitchen is open to the family room with a large island, walk in pantry, gas cooking, double oven, built in fridge, and breakfast bar! * Built in desk area off of the kitchen*The breakfast area has the curved butted glass windows *Lovely stone accents* The Wine Grotto makes it perfect for entertaining and has an access door to the backyard. Step into the oversized backyard paradise with a pool, hot tub and covered patio. The second floor has a game room & media room with a bar! Second study area is upstairs! 3 LARGE bedrooms & 2 baths up! Recent roof and AC unit* 3 car garage, cul-de-sac street*
- Type:
- Single Family
- Sq.Ft.:
- 2,540
- Status:
- NEW LISTING
- Beds:
- 3
- Lot size:
- 0.24 Acres
- Year built:
- 1974
- Baths:
- 2.20
- MLS#:
- 52638127
- Subdivision:
- Saracen Park Sec 01 R/P
ADDITIONAL INFORMATION
Make an impression with this stunning one of a kind custom home tucked away at the end of a cul-de-sac in a very nice quiet and charming neighborhood. The home features a covered terrace as well as a deck off the 2nd floor; perfect for entertaining your friends and family, two wood burning fireplaces, high ceilings in the living room and primary bedroom. The primary room is located on the 3rd floor all by itself for total privacy and a great view. The structure of the home is elevated an additional 8 feet to prevent potential flooding. Enjoy stainless steel appliances and granite counter tops in the kitchen. Schedule your showing today!
- Type:
- Single Family
- Sq.Ft.:
- 2,898
- Status:
- NEW LISTING
- Beds:
- 4
- Lot size:
- 0.13 Acres
- Year built:
- 2016
- Baths:
- 3.00
- MLS#:
- 35555309
- Subdivision:
- Towne Lake
ADDITIONAL INFORMATION
Discover luxury waterfront living in this highly upgraded home. Located in Towne Lake in the Waterway this highly desired and unique floorplan features 3 bedrooms down along with a study, formal dining and family room which offer flexible living. Second story features a gameroom and large bedroom with full bath. Situated on the canal, enjoy picturesque views from the living room, or unwind on the expansive backyard patio.Dream kitchen with a recent remodel features quartz countertops and a spacious island.Elegance meets comfort with additional upgrades including hardwood flooring, plantation shutters, private covered boat slip with lift, full home gutters, water filtration system including a central vacuum system, tiled garage with built in storage and more. Home is located in a cul-de-sac in a small enclave of homes with gated entry and close proximity to the Towne Lake amenities. Experience the epitome of community living with abundant amenities and top-notch schools. Never flooded.
- Type:
- Single Family
- Sq.Ft.:
- 4,582
- Status:
- NEW LISTING
- Beds:
- 5
- Lot size:
- 0.21 Acres
- Year built:
- 2007
- Baths:
- 4.00
- MLS#:
- 15105788
- Subdivision:
- Sydney Harbour
ADDITIONAL INFORMATION
Experience luxury waterfront living at this immaculate Sydney Harbour home. This home offers 5 bedrooms, 4 baths, formal dining and study with a spacious game room with balcony for the ultimate lake views. The media room comes fully equipped, and the walk-out attic space provides abundant and convenient storage. The primary retreat is stately sized and has prime views from the wall of windows. The kitchen and living room provide seamless views of the dual heated pools and outdoor kitchen. There are multiple seating areas in the exterior from the covered patio to the recently built pergola. The property features a dock for great fishing and/or boating (electric boats only). Don't miss the chance to own this masterpiece of a home. The home has a recent roof (2022). All furniture in house will convey with sale of property at no cost, including all Refrigerators, Washer and Dryer.
- Type:
- Single Family
- Sq.Ft.:
- 3,130
- Status:
- NEW LISTING
- Beds:
- 4
- Lot size:
- 0.16 Acres
- Year built:
- 2002
- Baths:
- 2.10
- MLS#:
- 54299640
- Subdivision:
- Lismore Lake Estates
ADDITIONAL INFORMATION
Lakefront living at its best in the sought after, gated community of Lismore Lake Estates. Enjoy beautiful views of the lake and fountains from the living room, kitchen and spacious primary bedroom on the first floor along with the game room and balcony on the second floor. Amazing sunrises greet you in the morning and spectacular sunsets finish your day. The sparkling pool completes the updated outdoor living space and Carvestone decking. The home features a grand entrance, study, kitchen with nice size pantry, dining area and living room. Half bath and utility room completes the first floor. A grand staircase leads to a game room and three additional bedrooms and bath. Lots of storage space throughout. Oversized garage with epoxy floors and driveway parking for 6 cars. Roof (12/2020) and AC/Furnaces (4/2023). Close to Cypress Park. A true treasure to call your own!
- Type:
- Single Family
- Sq.Ft.:
- 2,346
- Status:
- NEW LISTING
- Beds:
- 4
- Lot size:
- 0.14 Acres
- Year built:
- 2009
- Baths:
- 2.00
- MLS#:
- 37278802
- Subdivision:
- Vill Cypress Lakes
ADDITIONAL INFORMATION
Charming One Story, 4 Bedroom, 2 Bathroom home in Villages of Cypress Lakes. Open floor plan with plenty of natural light, hard wood floors, formal dining space and breakfast nook in your large kitchen. New neutral, bright interior paint, brand new roof, updated exterior lighting and much more. Home is move in ready and zoned to highly rated CyFair Schools. Schedule your showing today!
- Type:
- Single Family
- Sq.Ft.:
- 3,472
- Status:
- NEW LISTING
- Beds:
- 4
- Lot size:
- 0.2 Acres
- Year built:
- 2010
- Baths:
- 3.10
- MLS#:
- 89257922
- Subdivision:
- Cove
ADDITIONAL INFORMATION
Nestled on a prime lakefront lot in Bridgeland, 12611 Cove Landing offers a luxurious lifestyle with stunning views. This spacious home features a home office, formal dining, open concept kitchen/family room, and a primary bedroom on the 1st floor. The kitchen boasts a large island, a huge walk-in pantry, and stainless steel appliances. Upstairs, a game room with a balcony overlooks the lake, along with 3 bedrooms and 2 full baths. Ample storage throughout the house. Enjoy outdoor living with a summer kitchen and just outside of the back gate, take a walk on one of miles of walking paths! Take advantage of Bridgeland amenities including pools, parks, dog paths, tennis, activity center, restaurants, and retail. Zoned to Pope Elementary School, 9/10 on Great Schools, and A+ on HAR. Don't miss out on this exquisite property!
| Copyright © 2024, Houston Realtors Information Service, Inc. All information provided is deemed reliable but is not guaranteed and should be independently verified. IDX information is provided exclusively for consumers' personal, non-commercial use, that it may not be used for any purpose other than to identify prospective properties consumers may be interested in purchasing. |
Cypress Real Estate
The median home value in Cypress, TX is $224,080. This is higher than the county median home value of $190,000. The national median home value is $219,700. The average price of homes sold in Cypress, TX is $224,080. Approximately 68.9% of Cypress homes are owned, compared to 24.26% rented, while 6.84% are vacant. Cypress real estate listings include condos, townhomes, and single family homes for sale. Commercial properties are also available. If you see a property you’re interested in, contact a Cypress real estate agent to arrange a tour today!
Cypress, Texas has a population of 161,407. Cypress is more family-centric than the surrounding county with 51.99% of the households containing married families with children. The county average for households married with children is 35.57%.
The median household income in Cypress, Texas is $103,432. The median household income for the surrounding county is $57,791 compared to the national median of $57,652. The median age of people living in Cypress is 33.6 years.
Cypress Weather
The average high temperature in July is 93.1 degrees, with an average low temperature in January of 41.4 degrees. The average rainfall is approximately 50.35 inches per year, with 0 inches of snow per year.
