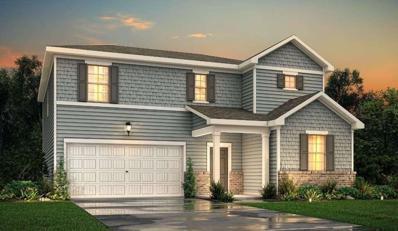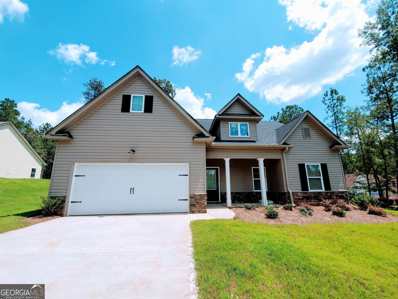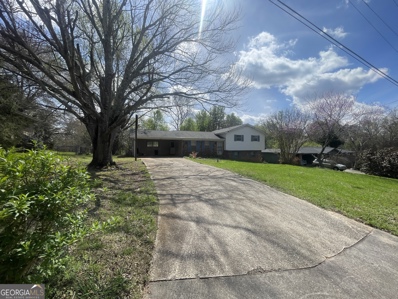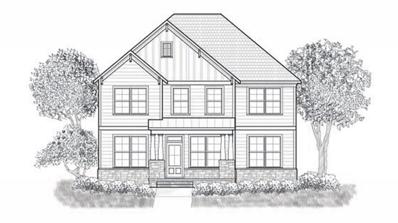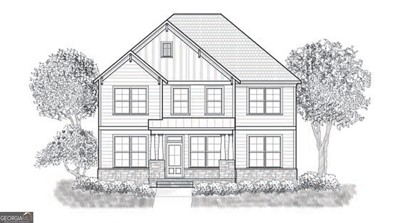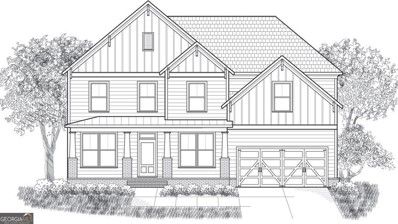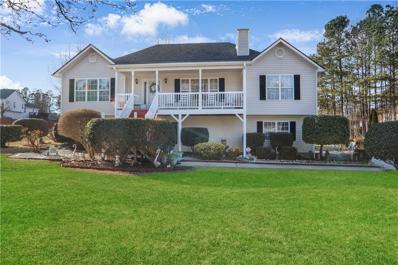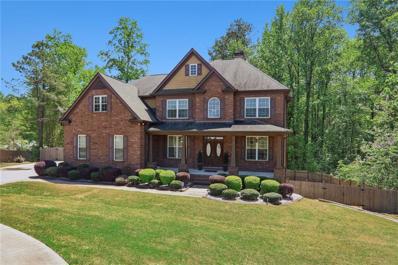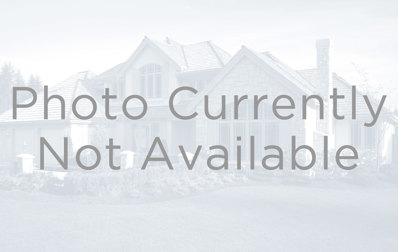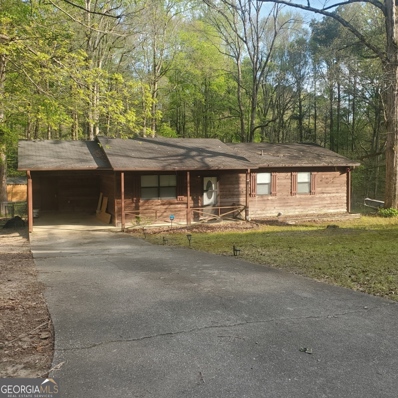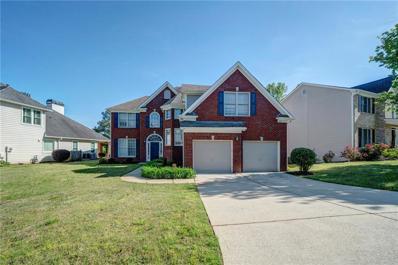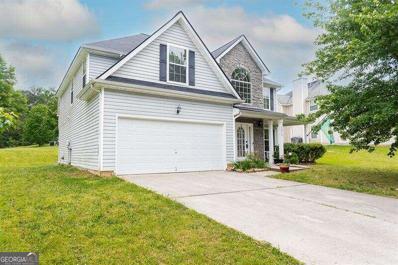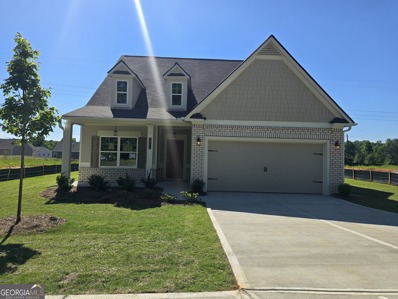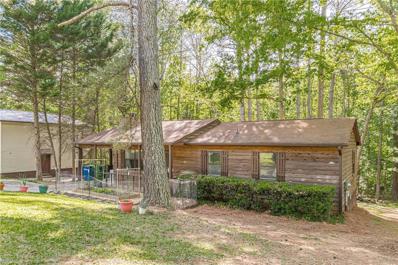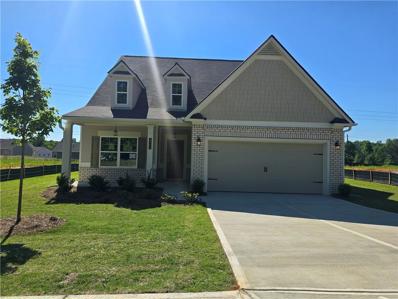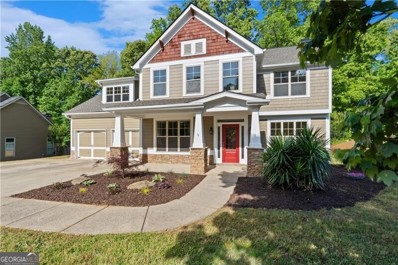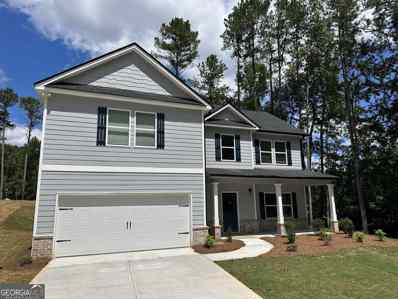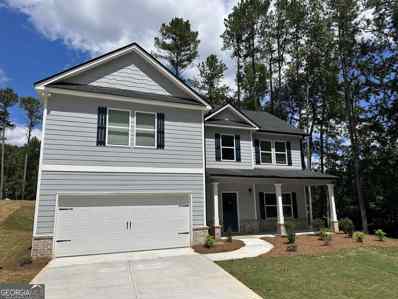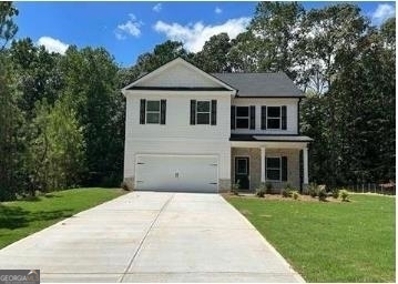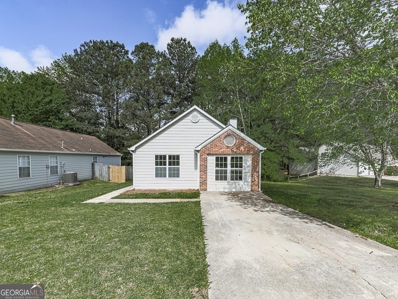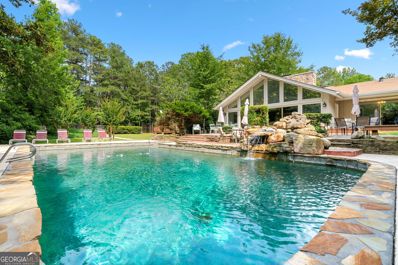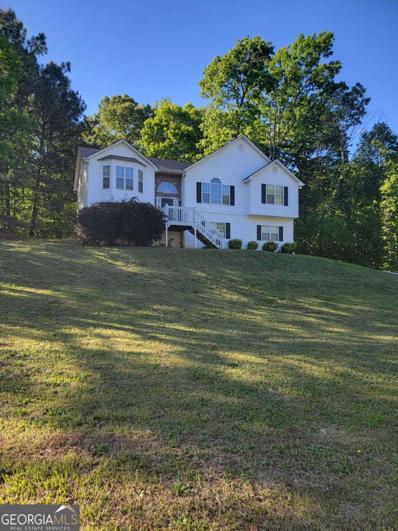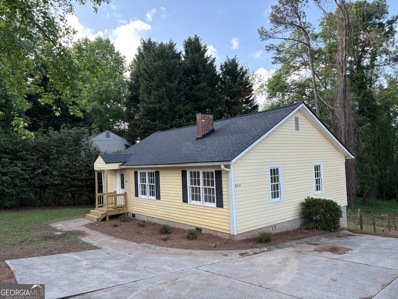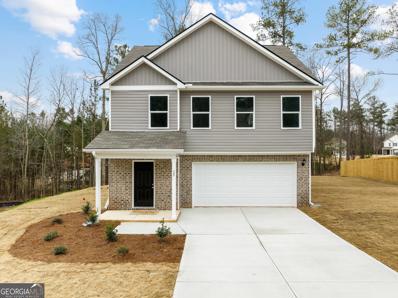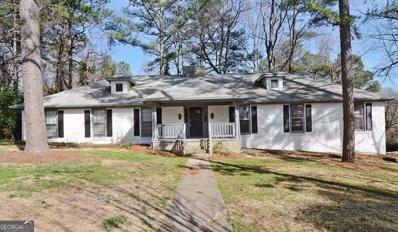Douglasville GA Homes for Sale
- Type:
- Single Family
- Sq.Ft.:
- 2,802
- Status:
- NEW LISTING
- Beds:
- 5
- Lot size:
- 0.25 Acres
- Year built:
- 2024
- Baths:
- 3.00
- MLS#:
- 7383144
- Subdivision:
- Ashley Falls
ADDITIONAL INFORMATION
The Incredible Jordan floorplan with modern open concept featuring large kitchen island overlooking great room with floor to ceiling fireplace. Our kitchen includes painted white cabinets, granite countertops, and full tile backsplash. The main level, all bathrooms, and laundry include luxury vinyl plank flooring sure to wow. Large primary suite includes walk in closet and private bathroom with large walk-in shower and linen closet. Oversized laundry room on the second floor with convenient access to bedrooms. Guest rooms on the main floor with full bathroom & the second floor has another 3 bedrooms plus the primary suite and loft. Home is currently under construction,
- Type:
- Single Family
- Sq.Ft.:
- n/a
- Status:
- NEW LISTING
- Beds:
- 3
- Lot size:
- 0.76 Acres
- Year built:
- 2023
- Baths:
- 2.00
- MLS#:
- 10295165
- Subdivision:
- Bryson Lake
ADDITIONAL INFORMATION
Ready May! Riz Communities presents the Gil plan, a captivating ranch-style home offering the perfect blend of comfort and elegance. Boasting 3 bedrooms plus a bonus room, this residence is situated on an expansive 0.76-acre homesite, providing ample space and tranquility. Step inside to discover an inviting open family room flooded with natural sunlight, seamlessly connected to a kitchen featuring an island, granite countertops, and stainless steel appliances. The spacious owner's suite offers a retreat-like atmosphere with a large walk-in closet, while the owner's bath exudes luxury with granite countertops, dual vanity, tile shower surround, and LVP flooring. Experience the charm and convenience of single-level living in this remarkable home!
- Type:
- Single Family
- Sq.Ft.:
- 1,575
- Status:
- NEW LISTING
- Beds:
- 3
- Lot size:
- 0.44 Acres
- Year built:
- 1972
- Baths:
- 2.00
- MLS#:
- 10295065
- Subdivision:
- Montage Manor Sub
ADDITIONAL INFORMATION
Property is sold AS-IS. Priced to sell quick. Home just needs a little TLC and a good family. Split level home, with unfinished basement with walk-in entry. This 3 bedroom / 2 Bath home has a spacious den plus a spacious fenced backyard as well as a spacious front yard. This home sits right before a cul-de-sac which makes it perfect for tranquility and peace. Perfectly located with easy access to I-20, and it's a short drive from the shopping, dining and recreational options at Arbor Place Mall and surrounding areas, experience the best of Douglasville living. Don't miss your chance to make this property your new home. Schedule a viewing today!
- Type:
- Single Family
- Sq.Ft.:
- 2,771
- Status:
- NEW LISTING
- Beds:
- 5
- Lot size:
- 0.8 Acres
- Year built:
- 2024
- Baths:
- 3.00
- MLS#:
- 7382635
- Subdivision:
- Tributary
ADDITIONAL INFORMATION
Wonderfully designed, Fayette floorplan home in the sought-after Tributary community. Stone front water-table, frame roofing, and a spacious layout. Guest bedroom on the main floor with a full bathroom. Open floorplan home connects the kitchen, dining area, and family room to create a welcoming atmosphere. The second floor features a large foyer, laundry room, and well-designed bedrooms. Backyard and front yard are sodded and features an irrigation system. The community offers resort style amenities including 3 pools, putting green, playgrounds, dog parks, recently renovated gym, and an activity director for yearly events. Photos for illustration purposes only-not of actual home.
- Type:
- Single Family
- Sq.Ft.:
- 2,771
- Status:
- NEW LISTING
- Beds:
- 5
- Lot size:
- 0.8 Acres
- Year built:
- 2024
- Baths:
- 3.00
- MLS#:
- 10294846
- Subdivision:
- Tributary
ADDITIONAL INFORMATION
Wonderfully designed, Fayette floorplan home in the sought-after Tributary community. Stone front water-table, frame roofing, and a spacious layout. Guest bedroom on the main floor with a full bathroom. Open floorplan home connects the kitchen, dining area, and family room to create a welcoming atmosphere. The second floor features a large foyer, laundry room, and well-designed bedrooms. Backyard and front yard are sodded and features an irrigation system. The community offers resort style amenities including 3 pools, putting green, playgrounds, dog parks, recently renovated gym, and an activity director for yearly events. Photos for illustration purposes only-not of actual home.
- Type:
- Single Family
- Sq.Ft.:
- 3,026
- Status:
- NEW LISTING
- Beds:
- 5
- Lot size:
- 0.2 Acres
- Year built:
- 2024
- Baths:
- 4.00
- MLS#:
- 10294922
- Subdivision:
- Tributary
ADDITIONAL INFORMATION
Stunning craftsman style, Savannah II floorplan home features a rocking chair front porch for you enjoyment. Spacious, open-concept plan with a bedroom and full bathroom on main. Kitchen boasts a generous size island, double ovens, and a walk-in pantry. Oversized primary suite with a huge walk-in closet. This unique community offers resort style amenities including 3 pools, putting green, playgrounds, dog parks, recently renovated gym, and an activity director for yearly events. Photos for illustration purposes only- not of actual home.
- Type:
- Single Family
- Sq.Ft.:
- 2,946
- Status:
- NEW LISTING
- Beds:
- 5
- Lot size:
- 0.47 Acres
- Year built:
- 2002
- Baths:
- 3.00
- MLS#:
- 7382370
- Subdivision:
- Paradise Cove
ADDITIONAL INFORMATION
Original owner's love for this spacious home on nearly a half-acre is evident! This 2900 square foot ranch on a FINISHED basement is in exceptional condition. There are 3 bedrooms on the main level and 2 bedrooms and a FULL BATH on the lower level. In addition, there is a sunroom and another sitting area. Recent updates include: NEW roof -- 1 years old. NEW HVAC - 2 years old. NEW water heater is 1 years old. NEWER carpet -- 2 years old. The upstairs family room is massive and features: vaulted ceiling, a gas fireplace and lots of natural light. The kitchen has granite counters, upgraded SS gas stove and LGE side-by-side fridge. Enjoy coffee on the rocking chair front porch or the HUGE deck. The backyard is paradise! The homeowner is a master gardener. There are dozens of Japanese Maples, crape myrtles, hydrangea and perennials. The level driveway leads to a 2-car side-entry garage. Located several miles to shopping, theatre and restaurants along CH James Parkway/92 in Hiram.
- Type:
- Single Family
- Sq.Ft.:
- 4,696
- Status:
- NEW LISTING
- Beds:
- 6
- Lot size:
- 0.56 Acres
- Year built:
- 2007
- Baths:
- 5.00
- MLS#:
- 7382225
- Subdivision:
- The Gates at Chapel Hill
ADDITIONAL INFORMATION
Nestled in a cul-de-sac on a well-maintained street, this lovely residence boasts 6 bedrooms, 5 full bathrooms, and a main floor guest suite. This exquisite residence offers a thoughtful open concept floor plan that provides views from the kitchen to the family room and backyard. As you step inside onto the gleaming hardwood floors, the 2 story foyer welcomes you to a warm and inviting atmosphere, perfect for creating lasting memories with your loved ones. The huge dining area will comfortably fit a table for 8 or more. The spacious living areas with its wall of windows brings in the plenty of natural light, provides warmth with ample room for relaxation and entertainment, ensuring there's space for everyone. The great room has views to the upstairs cat-walk with a Juliet balcony. This meticulously maintained home boasts ample space for living and entertaining with elegant touches throughout. The chef's kitchen is a true delight, featuring an island with granite countertops, stainless steel appliances, and custom cabinetry. It offers a harmonious blend of style and functionality, making meal preparation a breeze. Whether you're hosting a casual brunch or a formal dinner, this kitchen is ready to accommodate your culinary adventures. The bedrooms are generously sized and offer a peaceful retreat after a long day. The master suite, located upstairs, is especially impressive, boasting a sitting room with a fireplace, extra large walk-in closet, separate his and hers vanities in the bathroom, a separate shower, and a relaxing tub. The upstairs features three additional bedrooms, one with a private bath. The finished basement includes a full bedroom/office, full bathroom, living room, exercise area and game room. The covered porch is ideal for enjoying the outdoors away from the summer heat. Visit this home today and make it your forever home.
- Type:
- Single Family
- Sq.Ft.:
- 1,406
- Status:
- NEW LISTING
- Beds:
- 3
- Lot size:
- 0.47 Acres
- Year built:
- 1977
- Baths:
- 2.00
- MLS#:
- 10283874
- Subdivision:
- Timber Estates
ADDITIONAL INFORMATION
Come home to this beautiful ranch home sitting on a corner lot. This three-bedroom home has a beautiful open floor plan with a bright and airy kitchen. The floors are beautiful LVP flooring with carpet in the bedrooms. The home sits on a beautiful lot with a wooded fenced back yard.
- Type:
- Single Family
- Sq.Ft.:
- 1,080
- Status:
- NEW LISTING
- Beds:
- 3
- Year built:
- 1983
- Baths:
- 2.00
- MLS#:
- 10294368
- Subdivision:
- Bearden Place
ADDITIONAL INFORMATION
Lovely home in nice neighborhood. Vinyl and carpet floors, carport with storage room, fenced backyard, and No HOA. Blinds will stay with home along with unassembled shed. Shows very well!!
- Type:
- Single Family
- Sq.Ft.:
- 2,776
- Status:
- NEW LISTING
- Beds:
- 4
- Lot size:
- 0.23 Acres
- Year built:
- 2001
- Baths:
- 3.00
- MLS#:
- 7378979
- Subdivision:
- Ashland At Chapel Hills
ADDITIONAL INFORMATION
Welcome to luxurious living in the prestigious Chapel Hills Golf & Country Club community, where every day feels like a retreat. Nestled alongside the picturesque golf course, this stunning 4-bedroom, 2.5-bathroom home offers an unparalleled blend of elegance, comfort, and convenience. The open floorplan seamlessly connects the living spaces, creating an inviting atmosphere for everyday living and entertaining. The heart of the home is the gourmet kitchen, which features modern appliances, granite countertops, ample cabinet space, and a convenient island that's perfect for meal preparation and casual dining. The kitchen opens to a spacious family room, where a fireplace serves as the focal point, creating a cozy ambiance on cooler nights. Don't miss the opportunity to experience the pinnacle of golf course living in this exquisite home. Schedule your private tour today and discover the beauty and elegance that await in Chapel Hills.
- Type:
- Single Family
- Sq.Ft.:
- n/a
- Status:
- NEW LISTING
- Beds:
- 4
- Lot size:
- 0.2 Acres
- Year built:
- 2006
- Baths:
- 3.00
- MLS#:
- 10294117
ADDITIONAL INFORMATION
Come Immerse Yourself in this Elegant Brick Front Home that has Incredible Upgrades and a Multitude of Features that offer a Perfect Blend of Comfort and Versatility. The Two Story Foyer will Welcome you Inside to this Spectacular Floor Plan That Exudes Ambiance Throughout. The Warmth of the Rooms were created by a Professional Interior Designer. Open Kitchen and Eating Nook Provides a Fabulous Setting for Entertaining and Family Gatherings. Lots of Countertops and Cabinets for Storage. Energy Star SS Appliances. Need More Space? Enjoy this Super Size Great Room with a Fireplace While Overlooking the Lovely Backyard. Sleep Well in the Oversized Master Suite with a Separate Sitting Area. Be Mesmerized by the Custom Designer Walk-in Closet to Organize All of Your Belongings with a Gorgeous Sliding Barn Door. Trey Ceilings. Bright & Delightful Double Vanity Bathroom. Garden Tub. Separate Shower. The Size of the Secondary Bedrooms with Walk-In Closet, Cathedral & Trey Ceilings will Not Disappoint You. The Formal Dining Room is Separated By These Incredible Stunning Barn Doors to the Cozy Living Room. Upstair Loft on the Main Landing. Laundry Room with Shelving. Exotic Light Fixtures. New Flooring. Virtually New Roof and HVAC. Exquisite Crown Molding & Detailed Interior Trim Throughout. Designer Paint. Excessive Amount of Windows That Allow for Copious Natural Light. Covered Front Porch. 2 Car Garage & Lots of Space for More. Larger Home in the Neighborhood. Your Buyer Will Fall in Love with this Meticulously Well Maintained Home.
- Type:
- Single Family
- Sq.Ft.:
- 2,366
- Status:
- NEW LISTING
- Beds:
- 3
- Year built:
- 2024
- Baths:
- 3.00
- MLS#:
- 10294130
- Subdivision:
- The Reserve At Chapel Hill
ADDITIONAL INFORMATION
PRICE IMPROVEMENT - Lot 23, Move-In Ready. The Taylor AA floor plan featuring the Owner's Suite on Main, by Kerley Family Homes. This is not your average cookie-cutter community. The neighborhood has a custom feel and appeal! This home features a grand, 2-story Foyer that leads to the Dining Room with a beautiful coffered ceiling and wainscoting. The family room is spacious and has a fireplace with built-in shelves. The Kitchen is open concept with a large island and has views of the Family Room, pantry and bedrooms on main floor. On the upper level, there's a junior suite and loft, perfect for family gatherings or an additional space to entertain.
- Type:
- Single Family
- Sq.Ft.:
- 1,080
- Status:
- NEW LISTING
- Beds:
- 3
- Lot size:
- 0.31 Acres
- Year built:
- 1983
- Baths:
- 2.00
- MLS#:
- 7379469
- Subdivision:
- Tara Woods
ADDITIONAL INFORMATION
This nestled traditional rustic ranch cottage design is on a gentle rolling and secluded lot. The home has 3 full Bedrooms and 1 ½ Baths. That makes it the perfect fit for the average first time home buyer. This cottage features a covered front porch, garden area, a large deck for entertaining, hardwoods & tile throughout. Ceiling fans in all the bedrooms and living spaces that also offers a stone wood-burning fireplace. Its adorable modern farmhouse country kitchen has granite stone counters, plenty of workspace, cute rustic cabinets, built-in microwave, tiled floor, and backsplash with a walk-in pantry. The dining area is right off double French doors opening onto the large quiet deck with serene views of woods in back. There is a carport & driveway for parking, and large tool or garden shed. Selling As-Is. This home is only 1 block away from the Lion’s Gate Studio. No HOA. Tour your new home today before it gets away!
- Type:
- Single Family
- Sq.Ft.:
- 2,366
- Status:
- NEW LISTING
- Beds:
- 3
- Year built:
- 2024
- Baths:
- 3.00
- MLS#:
- 7382017
- Subdivision:
- The Reserve at Chapel Hill
ADDITIONAL INFORMATION
PRICE IMPROVEMENT - Lot 23, Move-In Ready. The Taylor AA floor plan featuring the Owner's Suite on Main, by Kerley Family Homes. This is not your average cookie-cutter community. The neighborhood has a custom feel and appeal! This home features a grand, 2-story Foyer that leads to the Dining Room with a beautiful coffered ceiling and wainscoting. The family room is spacious and has a fireplace with built-in shelves. The Kitchen is open concept with a large island and has views of the Family Room, pantry and bedrooms on main floor. On the upper level, there's a junior suite and loft, perfect for family gatherings or an additional space to entertain.
- Type:
- Single Family
- Sq.Ft.:
- 2,919
- Status:
- NEW LISTING
- Beds:
- 5
- Lot size:
- 0.46 Acres
- Year built:
- 2005
- Baths:
- 3.00
- MLS#:
- 10293915
- Subdivision:
- Sweetwater Bridge
ADDITIONAL INFORMATION
Welcome to an inviting, beautiful home in a great location! Freshly painted interior and exterior. Move-in ready - just waiting for new owners. New carpet recently installed, and a new 50 yr. roof was installed in Oct. 2023. Pleasant, delightful kitchen w/ stainless steel appliances, breakfast bar, & eat-in area which flows to a spacious family room w/ gas fireplace for entertaining with ease. A guest room w/ full bath is conveniently located on the main level as well as a separate dining room and office/flex room. The second level boasts an oversized sun filled Primary Suite. The private en-suite bathroom features a separate shower, whirlpool tub, double sinks, vaulted ceiling, and large walk-in closet. Also on the second level are 3 bedrooms (one extra large) and one bath. Relax on the backyard patio with plenty of yard for entertaining and outdoor activities. The front yard has been newly landscaped! Close to shopping, schools, restaurants, parks, and major highways. Schedule a showing today!
- Type:
- Single Family
- Sq.Ft.:
- n/a
- Status:
- NEW LISTING
- Beds:
- 3
- Lot size:
- 0.59 Acres
- Year built:
- 2023
- Baths:
- 3.00
- MLS#:
- 10293711
- Subdivision:
- Bryson Lake
ADDITIONAL INFORMATION
READY JUNE! Discover the allure of lakeside living with the Adams plan, nestled on a tranquil and expansive 0.59-acre homesite! Boasting 3 bedrooms, 2.5 baths, and a bonus room, this home welcomes you with abundant natural light and distinct living and dining spaces. The kitchen, featuring granite countertops, tile kitchen backsplash, and stainless steel appliances, is perfect for culinary adventures. Retreat to the spacious primary suite with its large walk-in closet and luxurious bath with granite countertops, dual vanity, tile shower surround, and LVP flooring. Immerse yourself in the endless possibilities of lakeside living, where every day offers new adventures on the water. Incentives are available to utilize towards closing costs and/or rate buy down with the use of our preferred lender.
- Type:
- Single Family
- Sq.Ft.:
- n/a
- Status:
- NEW LISTING
- Beds:
- 4
- Lot size:
- 1.28 Acres
- Year built:
- 2023
- Baths:
- 3.00
- MLS#:
- 10293719
- Subdivision:
- Bryson Lake
ADDITIONAL INFORMATION
READY JUNE! Discover the allure of lakeside living with the Adams plan, situated on a serene and expansive 1.28-acre homesite! Boasting 4 bedrooms and 2.5 baths, this home welcomes you with abundant natural light, distinct living and dining spaces. The kitchen features granite countertops, a tile kitchen backsplash, stainless steel appliances including a microwave, range, and dishwasher. Retreat to the spacious primary suite with its large walk-in closet and luxurious bath boasting granite countertops, dual vanity, tile shower surround, and LVP flooring. Immerse yourself in the endless possibilities of lakeside living, where every day offers new adventures on the water. Incentives are available to utilize towards closing costs and/or rate buy down with the use of our preferred lender.
- Type:
- Single Family
- Sq.Ft.:
- n/a
- Status:
- NEW LISTING
- Beds:
- 4
- Lot size:
- 0.97 Acres
- Year built:
- 2023
- Baths:
- 3.00
- MLS#:
- 10293735
- Subdivision:
- Bryson Lake
ADDITIONAL INFORMATION
READY JUNE! Welcome Home to Bryson Lake! The Rose, nestled vastly on .97-acre homesite, offers the epitome of lakeside living. This 4-bedroom, 3-bath plan boasts a guest bedroom and full bath on the main floor for added convenience. The open 2-story family room floods with natural sunlight, creating a warm and inviting atmosphere. The kitchen, complete with an island, granite countertops, tile kitchen backsplash, and stainless steel appliances, seamlessly connects to the family room, perfect for entertaining. Retreat to the spacious primary suite with its large walk-in closet and luxurious bath featuring granite countertops, dual vanity, tile shower surround, and LVP flooring. Experience the allure of lakeside living at Bryson Lake - where every day brings new adventures on the water. Incentives are available to utilize towards closing costs and/or rate buy down with the use of our preferred lender.
- Type:
- Single Family
- Sq.Ft.:
- 1,227
- Status:
- NEW LISTING
- Beds:
- 4
- Lot size:
- 0.21 Acres
- Year built:
- 1992
- Baths:
- 2.00
- MLS#:
- 20179622
- Subdivision:
- Brookfield Village
ADDITIONAL INFORMATION
TOTALLLY RENOVATED 4 Bedroom, 2 Bath Home. Beautiful features throughout - This one you will have to see! Hardwood floors, spacious fireside family room with vaulted ceiling open to dining area, bright, white kitchen with stainless steel appliances and breakfast area with access to back deck. Large owner's suite with updated private bath. 3 additional great sized secondary bedrooms-perfect for family, guests or a home office. Enjoy the outdoors on the back deck overlooking wooded backyard. Plenty of parking in the driveway. You do not want to miss this one!
- Type:
- Single Family
- Sq.Ft.:
- 4,310
- Status:
- NEW LISTING
- Beds:
- 4
- Lot size:
- 10.41 Acres
- Year built:
- 1970
- Baths:
- 4.00
- MLS#:
- 10293528
ADDITIONAL INFORMATION
A True Investment Gem - Exquisite Vacation Home Rental - Beautiful Ranch-style home w/ 4 bedrooms, 4 bathrooms, numerous upgrades, including hardwood floors throughout, large sunroom, spacious Secondary rooms, Deluxe Master suite & Renovated bathrooms. Home features not one, but 3 cozy fireplaces, as well as a spacious Game room w/ a pool table, foosball table, and a checker table for entertainment. Open kitchen has a Family room has a stunning stone fireplace & lots of windows that allow natural light to fill the space. The property sits on a sprawling 8.4 + 2.01 total of 10.41 acres and has a Luxurious Oasis Backyard with a Gorgeous stone waterfall which flows gently into a Heated pool that's perfect for year-round swimming creating a tranquil atmosphere. In addition, the backyard features lovely pavers, adding to the overall elegance of this stunning home. For those who love to stay active, the backyard also features a tennis court, perfect for a friendly game with friends and family.
- Type:
- Single Family
- Sq.Ft.:
- n/a
- Status:
- NEW LISTING
- Beds:
- 3
- Lot size:
- 0.64 Acres
- Year built:
- 1999
- Baths:
- 2.00
- MLS#:
- 10294384
- Subdivision:
- Aspen Woods
ADDITIONAL INFORMATION
Homes in this community do not come on the market often so here is your chance! This split level home gracefully sits on 0.64 acres lot (per tax records) and it is just gorgeous. Home offers 3 bedrooms and 2 full bathrooms, hardwoods, spacious owner's suite with vaulted ceilings, double vanity and separate shower with a soaking tub. Two secondary bedrooms are also spacious and share one bathroom; Open family/living room with fireplace and overlooking beautiful kitchen with white cabinets, white quartz counter tops and SS appliances; deck on the back of home and 2 car garage. $177.50 (plus sales tax, where applicable) Pyramid Platform Technology Fee will be paid from the Listing Broker commission at closing. $177.50 (plus sales tax, where applicable) Offer Management Fee will be paid from Buyer's Broker commission at closing. Offers must be submitted through Propoffers website. No blind offers, Sold AS-IS, NO SDS, - Subject to seller addendum - For financed offers EMD to be 1% or $1000 whichever is greater. - All offers are subject to OFAC clearance.
- Type:
- Single Family
- Sq.Ft.:
- 1,064
- Status:
- NEW LISTING
- Beds:
- 3
- Lot size:
- 0.4 Acres
- Year built:
- 1960
- Baths:
- 1.00
- MLS#:
- 10293135
- Subdivision:
- None
ADDITIONAL INFORMATION
Come check out this remodeled home near the heart of Douglasville. Ranch style floor plan with 3 bedrooms, 1 full bathroom. Roof replaced 2023 with architectural shingles, new water heater, newly remodeled kitchen and bath, hardwood floors freshly refinished with new lvp in kitchen and living room, new paint throughout. New insulation installed in crawlspace. Front porch newly rebuilt. View of crystal lake from back porch. Small fenced in are in back for pets. Feel free to text/call listing agent at 770)301-2778
- Type:
- Single Family
- Sq.Ft.:
- 2,337
- Status:
- NEW LISTING
- Beds:
- 3
- Lot size:
- 0.5 Acres
- Year built:
- 2024
- Baths:
- 3.00
- MLS#:
- 10293299
- Subdivision:
- Brookwood Parke
ADDITIONAL INFORMATION
Welcome to Brookwood Parke! Do not miss out on this unique home (Hudson) featuring 2 bedrooms, 2.5 bathrooms, bonus room and a loft! Spacious kitchen with large kitchen island, separate open concept dinning room area, an upstairs bonus/flex room and a loft. With LVP flooring throughout the 1st floor, granite countertops in full bathrooms and kitchen with soft-close cabinets. Conveniently located near schools, convenices and I20. Enjoy peaceful suburban living with a short drive to hustle and bustle of Downtown/Midtown Atlanta and Buckhead. Home for the Holidays! *Home buyer incentives available with the use of the preferred lender!
- Type:
- Single Family
- Sq.Ft.:
- 2,390
- Status:
- NEW LISTING
- Beds:
- 5
- Lot size:
- 0.63 Acres
- Year built:
- 1973
- Baths:
- 3.00
- MLS#:
- 10293948
- Subdivision:
- Shallowford Heights
ADDITIONAL INFORMATION
What a fantastic opportunity for investors or owner-occupants looking to do a little sweat equity. This spacious, 4-sided brick ranch is situated over a half acre with mature hardwoods and landscape. The inside features a large living room with a stone fireplace and a formal dining room for entertaining. Spacious kitchen with wooden cabinets, plenty of counter and storage space, and stainless steel appliances. Owner's suite on the main level with a kitchen/tub combination. Nice-sized guest bedrooms and guest bedrooms. Stairs lead you to an attic that has been sheetrocked, perfect for an office, storage space, or future expansion. The full, unfinished basement has a workshop area, and large space, which could be built into additional rooms. There is also a 2-car, drive-under garage. You will love the space, interior design, location, and potential this home has to offer. Do not let this opportunity pass you by! NO FHA OR VA LOANS. CASH OF CONVENTIONAL ONLY. NO WHOLESALERS!
Price and Tax History when not sourced from FMLS are provided by public records. Mortgage Rates provided by Greenlight Mortgage. School information provided by GreatSchools.org. Drive Times provided by INRIX. Walk Scores provided by Walk Score®. Area Statistics provided by Sperling’s Best Places.
For technical issues regarding this website and/or listing search engine, please contact Xome Tech Support at 844-400-9663 or email us at xomeconcierge@xome.com.
License # 367751 Xome Inc. License # 65656
AndreaD.Conner@xome.com 844-400-XOME (9663)
750 Highway 121 Bypass, Ste 100, Lewisville, TX 75067
Information is deemed reliable but is not guaranteed.

The data relating to real estate for sale on this web site comes in part from the Broker Reciprocity Program of Georgia MLS. Real estate listings held by brokerage firms other than this broker are marked with the Broker Reciprocity logo and detailed information about them includes the name of the listing brokers. The broker providing this data believes it to be correct but advises interested parties to confirm them before relying on them in a purchase decision. Copyright 2024 Georgia MLS. All rights reserved.
Douglasville Real Estate
The median home value in Douglasville, GA is $325,000. This is higher than the county median home value of $160,800. The national median home value is $219,700. The average price of homes sold in Douglasville, GA is $325,000. Approximately 59.61% of Douglasville homes are owned, compared to 32.41% rented, while 7.98% are vacant. Douglasville real estate listings include condos, townhomes, and single family homes for sale. Commercial properties are also available. If you see a property you’re interested in, contact a Douglasville real estate agent to arrange a tour today!
Douglasville, Georgia has a population of 32,768. Douglasville is less family-centric than the surrounding county with 27.77% of the households containing married families with children. The county average for households married with children is 32.01%.
The median household income in Douglasville, Georgia is $51,039. The median household income for the surrounding county is $59,333 compared to the national median of $57,652. The median age of people living in Douglasville is 33.9 years.
Douglasville Weather
The average high temperature in July is 87.2 degrees, with an average low temperature in January of 30.8 degrees. The average rainfall is approximately 51.7 inches per year, with 1.1 inches of snow per year.
