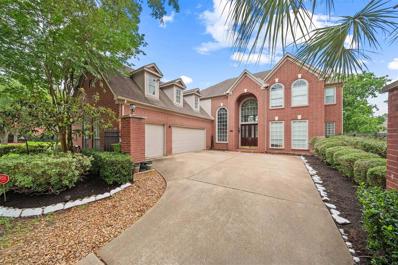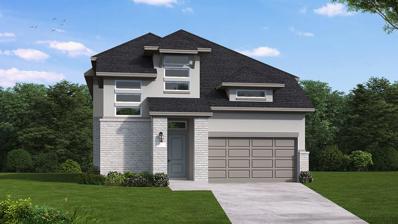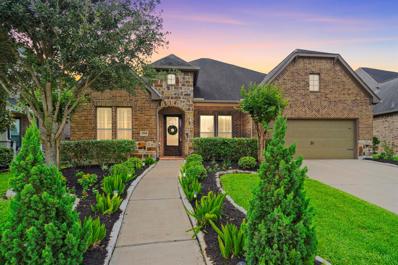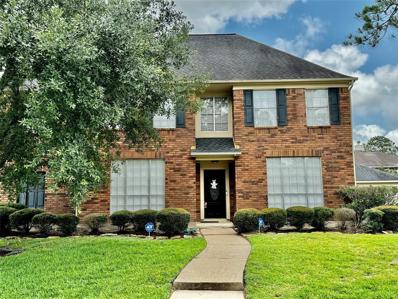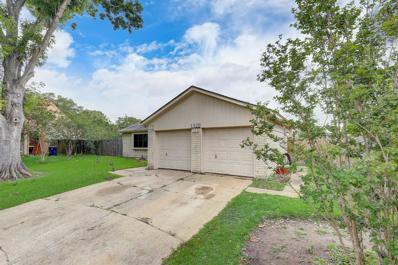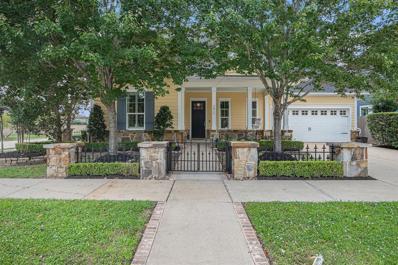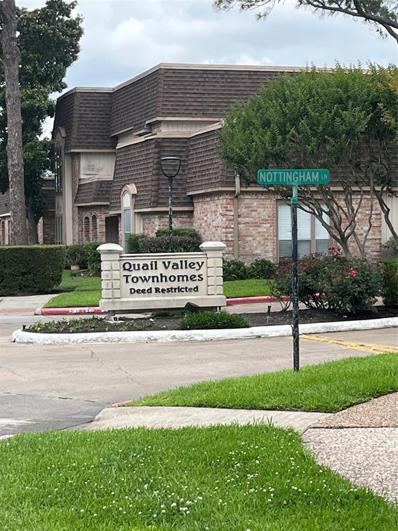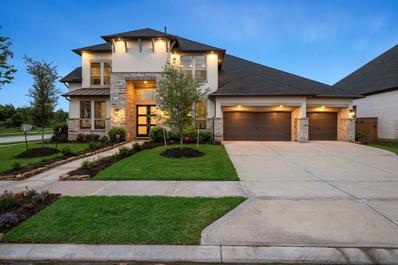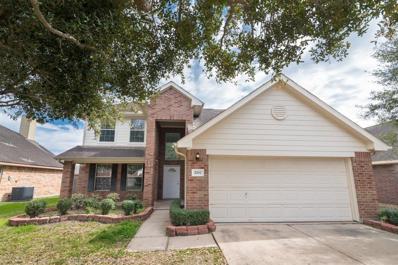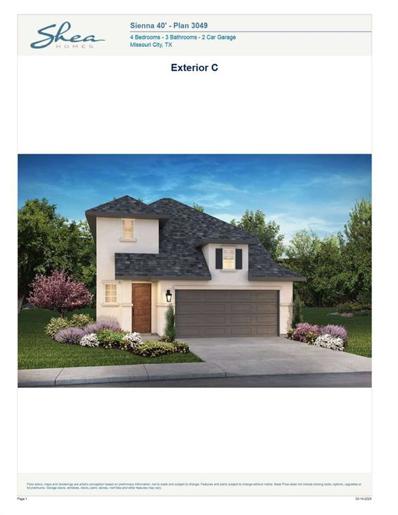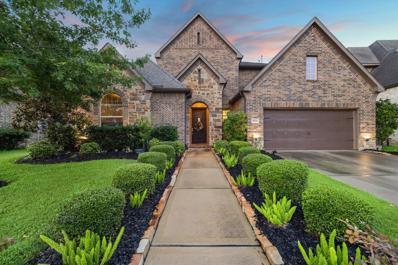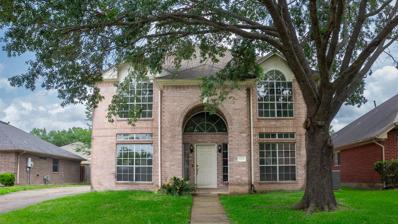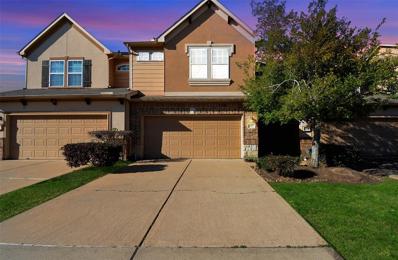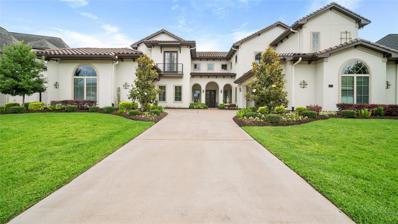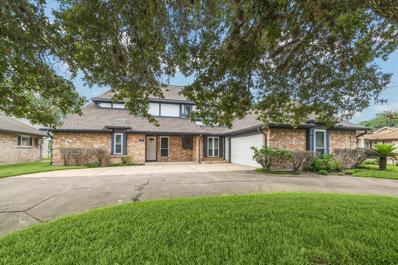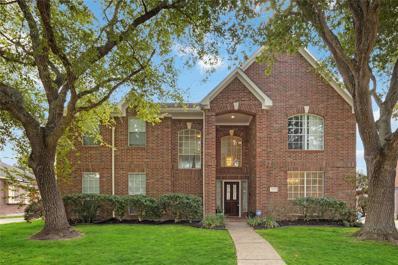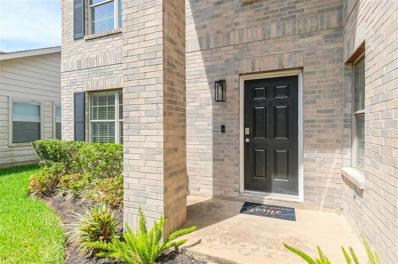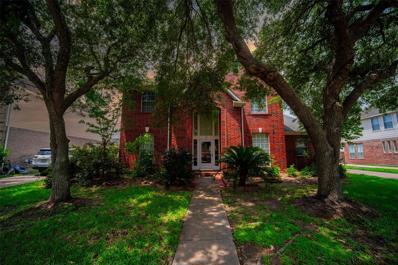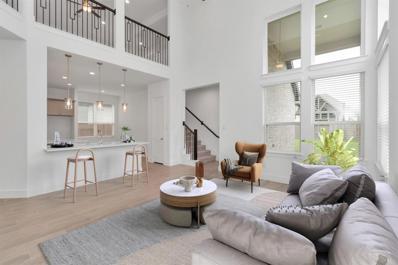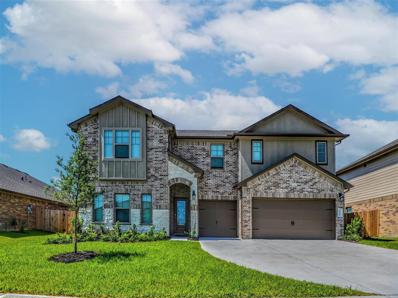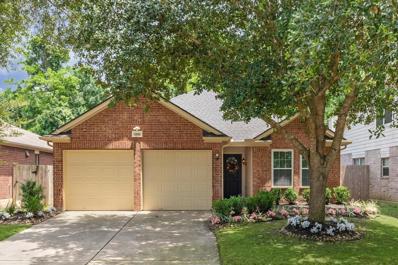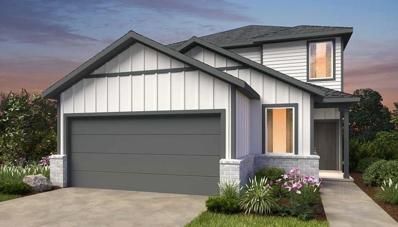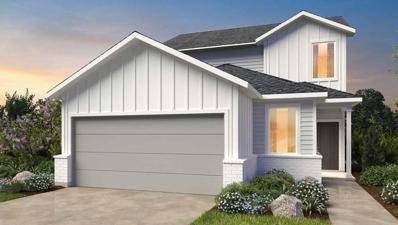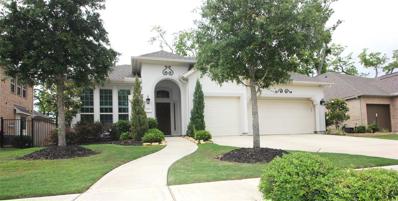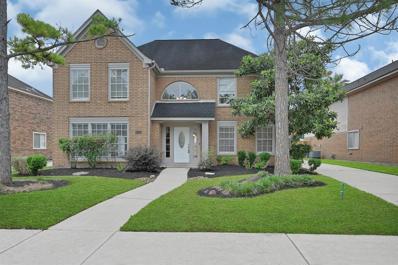Missouri City TX Homes for Sale
- Type:
- Single Family
- Sq.Ft.:
- 5,109
- Status:
- NEW LISTING
- Beds:
- 5
- Lot size:
- 0.32 Acres
- Year built:
- 1995
- Baths:
- 3.10
- MLS#:
- 14674655
- Subdivision:
- Brightwater Point Estates Sec 1
ADDITIONAL INFORMATION
Incredible 2-story home on a corner, cul-de-sac lot boasting a 3-car attached garage, excellent curb appeal, grand entry, & a spacious floorplan with 5 bedrooms & 4.5 baths! The 1st floor offers soaring ceilings, wood floors, 2 staircases, accent molding, abundance of natural light, a formal dining, formal living, fireplace den with stunning windows, a breakfast area, & utility room with a sink. The kitchen features a gas cooktop island, ample granite counter space, a breakfast bar, stainless steel appliances, & tons of cabinet storage while the master suite has it's own fireplace, bay window sitting area, dual sinks, jetted tub, & walk-in closets! Upstairs holds a huge converted attic space/game room with attached bonus room, a study, & 4 secondary bedrooms including 2 with private en-suite full baths. There's plenty of space in the backyard, & this home is located in Brightwater Point Estates, less than half a mile from the amenities, with easy access to Hwy 6, Hwy 90, I-69, & more!
- Type:
- Single Family
- Sq.Ft.:
- 2,843
- Status:
- NEW LISTING
- Beds:
- 5
- Year built:
- 2024
- Baths:
- 3.00
- MLS#:
- 45904807
- Subdivision:
- Sienna
ADDITIONAL INFORMATION
This elegant 2-story home boasts a modern brick & stucco elevation with tons of windows. Upon entry, you will be greeted by a grand foyer with soaring ceilings. The gourmet kitchen is open to the dining and family room, ideal for entertaining. It boasts an abundance of countertop space, built-in stainless-steel appliances, and a huge walk-in pantry. Relax in the exquisite primary suite, complete with a bowed window. The primary bath features a tub, shower & walk-in closet. This home offers an additional guest bedroom downstairs as well as a study!ÂUpstairs, an open-to-below game room makes it easy to keep an eye on the children from the 1st floor. The amazing lot with no rear neighbors & covered patio is the perfect place to relax and entertain guests. Come and visit this luxurious home today!
- Type:
- Single Family
- Sq.Ft.:
- 2,840
- Status:
- NEW LISTING
- Beds:
- 4
- Lot size:
- 0.2 Acres
- Year built:
- 2016
- Baths:
- 3.10
- MLS#:
- 4418384
- Subdivision:
- Sienna
ADDITIONAL INFORMATION
NO BACK NEIGHBORS & low traffic street! Designed by Shea homes this 4 bedroom 3.5 bath one story home shows like a model! The executive study features double french doors for added privacy and can also serve as a play room or media area. Serve breakfast on the massive 11 ft island offering seating for up to 5! The elegant kitchen boasts Benedettini cabinetry, complete with thoughtful additions like pot and pan drawers, and numerous other convenient features.! Large open seamless spaces flow from the kitchen & family room through 12 linear feet of sliding doors leading to an extended cover patio & outdoor living. The extended primary retreat offers separate vanity areas, soaking tub and separate shower. Walk in massive closet offers ceiling to floor storage. Additonal upgrades include extended attic decking, water softener, wired for surround indoor and outdoors. The three car garage offers extra space for storage! Walking distance to Sawmill Lake Club and amenities!
- Type:
- Single Family
- Sq.Ft.:
- 3,910
- Status:
- NEW LISTING
- Beds:
- 4
- Lot size:
- 0.23 Acres
- Year built:
- 1990
- Baths:
- 3.10
- MLS#:
- 25888742
- Subdivision:
- Vicksburg Village Of Shiloh Sec 1
ADDITIONAL INFORMATION
Located in a quiet neighborhood with mature landscaping and sidewalks, this 4 bedroom, 3.5 bath, home is beckoning you to make it your own. From the moment you arrive, take note of how lovingly maintained this home is from the brick exterior to the lush landscaping. Indoors you can find an oversized kitchen with granite countertops, a breakfast area, and a custom tile floor. Recline in the large family room with wood flooring, high ceilings, and a wood-burning fireplace on colder evenings. Entertainment space can be found in the game room or in the home theater room with glass doors. Work from home? The secluded home office is on the first floor where you will be able to work undisturbed. Retreat to the primary suite with an attached primary bath that includes dual sinks and two walk-in closets. Additional property highlights include a 3 car unattached garage, home gym, and storage space. Located minutes from Kitty Hollow Park and just a 35-minute commute to Houston.
- Type:
- Single Family
- Sq.Ft.:
- 1,323
- Status:
- NEW LISTING
- Beds:
- 3
- Lot size:
- 0.24 Acres
- Year built:
- 1978
- Baths:
- 2.00
- MLS#:
- 48561480
- Subdivision:
- Hunters Glen Sec 3
ADDITIONAL INFORMATION
Welcome to your dream home! This stunning ranch-style residence is nestled on a spacious cul-de-sac lot, offering the perfect blend of comfort and convenience. Step into modern luxury with new A/C, updated appliances, countertops, and bathrooms, ensuring both style and functionality. With three bedrooms, this home provides ample space for relaxation and privacy. The open floor plan creates an inviting atmosphere for entertaining guests or enjoying quality time with family. Conveniently located, this property offers easy access to shopping centers, dining hotspots, and major freeways, making daily commutes a breeze. Don't miss out on the opportunity to make this gorgeous home yours! Schedule a showing today and experience the epitome of contemporary living.
- Type:
- Single Family
- Sq.Ft.:
- 3,037
- Status:
- NEW LISTING
- Beds:
- 3
- Lot size:
- 0.19 Acres
- Year built:
- 2011
- Baths:
- 2.10
- MLS#:
- 88151472
- Subdivision:
- Sienna Village Of Anderson Spgs Sec 17-A
ADDITIONAL INFORMATION
Subwoofer, projector, washer/dryer all included in the sale. Plantation shutters included. Remodel just completed including full paint, and many other upgrades throughout Beautiful 3-bedroom, 2.5-bathroom cottage style home with 2-car garage boasting huge windows nestled on a serene corner lot. This bright and open floorplan seamlessly connects the living spaces with views from the foyer to the kitchen with its granite countertops and sleek stainless steel appliances. Luxurious limestone, granite, marble, tile, and oak floors featured throughout. Recent updates include newly installed hardwoods, a kitchen refresh, updated bathrooms, and a freshly painted interior. Smart features include WiFi AC control and indoor/outdoor surround sound system. The master bedroom with ensuite features a Moen spa and Kohler fixtures is strategically located in proximity to the secondary bedrooms for optimal privacy. Upstairs, enjoy the Media and Bonus Rooms with half bath.
- Type:
- Condo/Townhouse
- Sq.Ft.:
- 1,843
- Status:
- NEW LISTING
- Beds:
- 3
- Year built:
- 1973
- Baths:
- 3.00
- MLS#:
- 24333310
- Subdivision:
- Quail Valley Townhomes
ADDITIONAL INFORMATION
Experience luxury living at its finest in this stunning 3-bedroom, 3-bathroom townhouse nestled within the prestigious golf course community. With nearby panoramic views of the manicured greens, this meticulously designed Townhome offers an unparalleled blend of comfort and elegance. Entertain guests in the spacious living on the 1st floor. Kitchen featuring stainless steel appliances. On the 2nd floor, retreat to two primary bedrooms and 2 ensuites. Downstairs offers a bathroom with a walk-in shower and the third bedroom. Detached oversized garage with work bench, storage cabinet and newer water heater. Enjoy access to exclusive amenities including clubhouse, pool, and tennis courts. Don't miss this opportunity to elevate your lifestyle in the heart of the golf course community."A BEAUTY and A BARGAIN!
- Type:
- Single Family
- Sq.Ft.:
- 4,761
- Status:
- NEW LISTING
- Beds:
- 5
- Lot size:
- 0.28 Acres
- Year built:
- 2022
- Baths:
- 4.10
- MLS#:
- 15930754
- Subdivision:
- Sienna Sec 26
ADDITIONAL INFORMATION
This gorgeous contemporary home in coveted Sienna presents with commanding curb appeal, situated on a large quarter acre corner lot with stunning lake views! The grand double door entry admits you into the foyer with soaring ceilings and vast views. Wood look tile throughout the main floor living area provides beauty, durability and ease of maintenance. The soothing natural color palette is on point with modern style and appeal. The expansive kitchen features timeless quartz countertops, stainless appliances snd shimmering backsplash along with an abundance of cabinets for all your storage needs. An added convenience is the butler's pantry which serves the dining room. Over $50k in custom upgrades! The wrought iron stair railing allows natural light to flow throughout the home, while adding style and sophistication. There's room for everyone with this smart layout with secondary bedrooms served by hollywood baths. Beach at nearby Sawmill Lake is underway, don't miss this home!
- Type:
- Single Family
- Sq.Ft.:
- 2,082
- Status:
- NEW LISTING
- Beds:
- 3
- Lot size:
- 0.15 Acres
- Year built:
- 2004
- Baths:
- 2.10
- MLS#:
- 29885089
- Subdivision:
- Olympia Estates Sec 2
ADDITIONAL INFORMATION
Schedule your appointment today, as this home will go quickly! Like all our homes, this one features a great location in a desirable neighborhood, a comfortable layout with good-sized bedrooms and bathrooms, a beautiful kitchen with plenty of counter and cabinet space, many updated and upgraded features, central HVAC, and programmable thermostat, garage, and a spacious yard, and it's pet friendly.
- Type:
- Single Family
- Sq.Ft.:
- 2,346
- Status:
- NEW LISTING
- Beds:
- 4
- Year built:
- 2024
- Baths:
- 3.00
- MLS#:
- 59471910
- Subdivision:
- Sienna
ADDITIONAL INFORMATION
The 3049-C Plan is a beautiful 2-story home, with a stucco exterior, 2 bedrooms down and 2 up, 3 baths, a game room with an open wrought iron railing along the stairs and looking over into the great room, and a large covered outdoor living space. The primary bath has our oversized walk-in Baja mudset shower, tiled from floor to ceiling. This home will include 8' doors on the first floor, built-in SS appliances, including a 36" cooktop, built-in oven and microwave, beautiful wood cabinetry, wood-look laminate floors, designer tile, quartz countertops, and so much more. Start your journey today toward your dream home and experience the difference in a Shea Home!
- Type:
- Single Family
- Sq.Ft.:
- 3,180
- Status:
- NEW LISTING
- Beds:
- 4
- Lot size:
- 0.21 Acres
- Year built:
- 2016
- Baths:
- 3.10
- MLS#:
- 7679304
- Subdivision:
- Sienna
ADDITIONAL INFORMATION
Stunning Shea home on a culdesac w/a sparkling pool offers high-end living w/fabulous finishes in an incredible floor plan. Find tile flooring, neutral paint & soaring ceilings w/elegant lighting & fans. Private study + 3 bedrooms down. Open 2-story living/dining has a gas-log fireplace & wall windows/sliding doors that open to a covered patio & pool. Island kitchen offers granite countertops, tile backsplash w/under-cab lights, sleek SS appliances, tons of cabinetry w/pots & pan drawers & soft-close features, + a large walk-in pantry. Posh ownerâs suite w/plush carpet & tray ceiling has a custom walk-in closet & luxurious ensuite spa bath. This ensuite offers a dual sink vanity & a frameless glass-enclosed wet area w/soaking tub & oversized shower. Game & media rooms + additional guest bedroom upstairs. Garden shed, French drains, decked attic for storage, sprinkler system & expansive covered patio. Resort-style amenities: golf, tennis, parks & playgrounds, pools & splash pads & more.
- Type:
- Single Family
- Sq.Ft.:
- 2,187
- Status:
- NEW LISTING
- Beds:
- 4
- Lot size:
- 0.15 Acres
- Year built:
- 1997
- Baths:
- 2.10
- MLS#:
- 47672773
- Subdivision:
- Quail Green Sec 2
ADDITIONAL INFORMATION
Welcome to this spacious and recently renovated two story home. Located in a tranquil and desirable neighborhood. This 4-bedroom home features an inviting atmosphere with many recent updates. Has new carpet, fresh paint, updated kitchen granite countertops and updated bathrooms. Home has 1 downstairs bedroom and 3 upstairs with plenty of closet space. This home is spacious and ideal for a growing family. Additionally, has a nice size backyard and comes with a much sought-after detached garage with plenty of room for storage. It is located conveniently close to Toll Roads for easy access and commute. Schedule your showing today.
- Type:
- Condo/Townhouse
- Sq.Ft.:
- 1,785
- Status:
- NEW LISTING
- Beds:
- 2
- Year built:
- 2008
- Baths:
- 2.10
- MLS#:
- 79621581
- Subdivision:
- Lexington Grove
ADDITIONAL INFORMATION
Welcome to this meticulously maintained 2-bedroom, 2.5-bathroom townhome in Missouri City- zoned to highly rated Fort Bend schools. With modern updates and a prime location, it offers comfort and style. The open-concept main level seamlessly connects the family, living, dining, and kitchen areas, perfect for entertaining. Two spacious bedrooms with en-suite primary bathroom provide relaxation and privacy. Upstairs game room, perfect for unwinding after a long day, hosting lively game nights, and fostering unforgettable moments with family and friends. Brand new appliances- dishwasher, gas range, refrigerator, microwave, washer & dryer-all stay with the home, adding convenience and value. A private patio with no backyard neighbors and 2-car garage enhance the stress free lifestyle. Conveniently situated near shopping, dining, and major highways, this townhome offers the best of living in Missouri City. Tour this home today!
$1,498,989
2330 Red Fox Drive Missouri City, TX 77459
- Type:
- Single Family
- Sq.Ft.:
- 5,730
- Status:
- NEW LISTING
- Beds:
- 5
- Lot size:
- 0.35 Acres
- Year built:
- 2020
- Baths:
- 5.10
- MLS#:
- 37184110
- Subdivision:
- Sienna Village Of Destrehan Sec 6
ADDITIONAL INFORMATION
Welcome to this AMAZING Home Built by Gracepoint Homes Located in the Gated Section of Fox Bend in Sienna. Enter into Sophistication met with Warmth, The Family Room Boast of 25 ft ceilings, Wood Flooring, Stone Fireplace All Opened to the Gourmet Island Kitchen, Kitchen Aid Stainless DBL Ovens, Ice Maker, 6 Burner GAS Stove-top with Designer Hood, Built In Fridge, HUGE Island, & Walk In Pantry, High End Counter Tops, Large Breakfast Rm, Gorgeous 2 Story Dining Rm, Butlers Pantry & Beverage Fridge, Large Home Office w/ DBL French Glass Doors, 1st Floor MEDIA Rm with Electric Black Out Shades, Surround Sound, Primary Suite and Spa Like Bathroom, Dual Sinks, Huge Shower, Soaking TUB, 2 Closets, 1st Floor Guest Rm Suite, 2nd Floor Game room, Gym, 3 Large Bedrooms & Baths. The Backyard is Perfect, Large Covered Patio, POOL, SPA, Waterfall, Outdoor Kitchen w/ Grill, Fridge, Bar, TV, & More. NO Back Neighbors, Control 4 System, & Exterior Cameras. Sienna Offers Golf, Tennis, Club Rms & MORE!
- Type:
- Single Family
- Sq.Ft.:
- 2,951
- Status:
- NEW LISTING
- Beds:
- 4
- Lot size:
- 0.26 Acres
- Year built:
- 1977
- Baths:
- 2.10
- MLS#:
- 86625563
- Subdivision:
- Quail Valley Glenn Lakes
ADDITIONAL INFORMATION
Fantastic opportunity to live on the Golf Course with stunning views from the backyard. This home is awaiting your special touch. 4 bedrooms, 2.5 baths, large rooms, tons of storage throughout, primary downstairs with game-room upstairs. This property offers generous space to accommodate all of your needs. Enjoy the mornings/evenings on the back covered patio overlooking the beautiful golf course. Refrigerator and washer/dryer included.
- Type:
- Single Family
- Sq.Ft.:
- 3,426
- Status:
- NEW LISTING
- Beds:
- 5
- Lot size:
- 0.23 Acres
- Year built:
- 1995
- Baths:
- 3.10
- MLS#:
- 79895181
- Subdivision:
- Quail Valley Glenn Lakes Sec 3
ADDITIONAL INFORMATION
Lovely two-story residence featuring dual master bedrooms on both levels, encompassing a spacious 3426 sq ft. The living area boasts hardwood floors, and there's a game room with a built-in entertainment center and wet bar. The property includes a sizable backyard, crown moldings, a tankless water heater, washer & dryer included, and custom cabinets. Situated in a cul-de-sac for added privacy.
- Type:
- Single Family
- Sq.Ft.:
- 3,430
- Status:
- NEW LISTING
- Beds:
- 5
- Lot size:
- 0.13 Acres
- Year built:
- 2004
- Baths:
- 3.00
- MLS#:
- 16848582
- Subdivision:
- Lexington Square Sec 3
ADDITIONAL INFORMATION
This stunning 5-bedroom, 3-bathroom home in Missouri City is a dream come true! With a spacious layout, modern kitchen features, and a luxurious master suite, this property has everything you could want and more. Don't miss your chance to see this gem in person - schedule a showing today!
- Type:
- Single Family
- Sq.Ft.:
- 2,805
- Status:
- NEW LISTING
- Beds:
- 4
- Lot size:
- 0.2 Acres
- Year built:
- 1998
- Baths:
- 2.10
- MLS#:
- 53229740
- Subdivision:
- Crescent Oak Village At Lake Olympia
ADDITIONAL INFORMATION
This beautiful home in Crescent Oak Village At Lake Olympia features 4 bedrooms, 2.5 baths, and a pristine interior/exterior. Highlights include: laminate and hardwood floorings all over the house, granite kitchen countertops, ceiling fans in rooms, and an open floor plan with sprinkler system in the house. Enjoy the big backyard with matured and producing fruit trees which include 2 fig trees, loquat, peach, and pear.
- Type:
- Single Family
- Sq.Ft.:
- 2,650
- Status:
- NEW LISTING
- Beds:
- 5
- Year built:
- 2024
- Baths:
- 3.10
- MLS#:
- 64154433
- Subdivision:
- Sienna
ADDITIONAL INFORMATION
> 5 Bedrooms, 3 Bathrooms, Study, Extended Covered Outdoor + 2 Car Attached Garage, 4-sided brick is MOVE-IN READY in Sienna. This popular VIOLA PLAN features an open-concept living and dining area that connects you to family and friends. Wood-like tile in the main living areas, white quartz Countertops, under cabinet lighting, and 42' cabinets. Retreat in the primary suite with an ensuite bathroom featuring a garden tub, and shower. The gas line on rear patio is great for outdoor entertaining. Other upgrades include: convection oven, framed mirrors, stand-up shower in bath 2, iron spindles and glass front door. Gutters, full landscaping with sprinklers, 2" blinds, 1-2-10 builder warranty all included! Sienna's resort-style amenities- 5 pools, 2 fitness centers, a sports complex, miles of walking trails and tons of events for residents to enjoy! A home designed for relaxation, comfort and affordability- Schedule a showing today!
- Type:
- Single Family
- Sq.Ft.:
- 3,246
- Status:
- NEW LISTING
- Beds:
- 5
- Lot size:
- 0.21 Acres
- Year built:
- 2022
- Baths:
- 3.10
- MLS#:
- 20260958
- Subdivision:
- Parks Edge Sec 14
ADDITIONAL INFORMATION
Beautiful nearly new home in the Aubrey plan with 5 spacious bedrooms and 3.5 bathrooms and a to die for 3 car garage. This home has a HUGE yard and easy access to the lovely community lakes. This open floor plan has a stunning kitchen which includes granite countertops, stainless steel appliances, and a large breakfast bar. 1st floor Primary has dual sinks, a separate shower, a garden tub, and a large walk-in closet! This 300 acres Master Planned Community of Parks Edge featuring lakes, over 6 miles of walking and biking trails, amenity center with clubhouse, three pools, waterslides, sports field, future Parks Edge Town Center, and proposed on-site FBISD elementary school. Washer, dry and Fridge can be included in the rental.
- Type:
- Single Family
- Sq.Ft.:
- 1,717
- Status:
- NEW LISTING
- Beds:
- 3
- Lot size:
- 0.12 Acres
- Year built:
- 2006
- Baths:
- 2.00
- MLS#:
- 60327600
- Subdivision:
- Sienna
ADDITIONAL INFORMATION
You will love living & playing in Sienna. This stunning single-story home has a long list of impressive improvements including flooring, lighting & fans, A/C, roof, windows (w/warranty), sprinkler system, security cameras & alarm system, garage door openers & epoxy floor, toilets, water filtration system & an expanded back patio. Beautiful decorator touches include designer paint, raised ceilings & wonderful natural light from scattered windows throughout. Spotless kitchen offers Corian countertops, ample cabinetry & convenient breakfast bar. Also, find a private home office & elegant formal dining room. Plush ownerâs suite offers a walk-in closet & spa-like ensuite bathroom w/a soaking tub & separate shower. Spacious guest bedrooms also have large closets, ceiling fans & easy access to a full bathroom. Expanded patio & fenced yard w/sprinkler system for easy care. Amazing amenities include golf, tennis, pools & splash pads, fitness centers, dog park & more. Showings begin May 14th.
- Type:
- Single Family
- Sq.Ft.:
- 2,030
- Status:
- NEW LISTING
- Beds:
- 4
- Year built:
- 2024
- Baths:
- 2.10
- MLS#:
- 61337093
- Subdivision:
- Arcadia
ADDITIONAL INFORMATION
MLS#61337093 REPRESENTATIVE PHOTOS ADDED. Built by Taylor Morrison, September Completion! The Legato II two-story floor plan is a wonderful place to expand and grow! Begin in the invigorating foyer, which leads to a versatile flex room and powder room with plenty of storage space. Spend cozy nights at home enjoying your gathering room with views of your covered patio and backyard. Ready to create some culinary magic? The kitchen is uniquely positioned with access to both the gathering and dining rooms and features a desirable corner island and walk-in pantry! Next, head upstairs to explore three spacious bedrooms. The 2-car garage is the perfect addition to this open-concept home. Design upgrades added include: Origin Concerto Canvas collection.
- Type:
- Single Family
- Sq.Ft.:
- 2,030
- Status:
- NEW LISTING
- Beds:
- 4
- Year built:
- 2024
- Baths:
- 2.10
- MLS#:
- 47646438
- Subdivision:
- Arcadia
ADDITIONAL INFORMATION
MLS#47646438 REPRESENTATIVE PHOTOS ADDED. Built by Taylor Morrison, September Completion! Discover the charm of the Legato II two-story floor plan, where every corner invites you to thrive and flourish! Step into the foyer, a welcoming gateway to a flexible flex room and a convenient powder room boasting ample storage. Embrace evenings of warmth in the gathering room, offering serene views of the covered patio and landscaped backyard. Culinary adventures await in the well-appointed kitchen, strategically designed to seamlessly connect with both the gathering and dining areas, featuring an enticing corner island and a spacious walk-in pantry. Ascend upstairs to uncover three generously sized bedrooms, offering peaceful retreats for all. With a 2-car garage completing this harmonious open-concept home, every detail is thoughtfully crafted for modern living. Design upgrades added include: Origin Concerto Canvas collection
- Type:
- Single Family
- Sq.Ft.:
- 3,479
- Status:
- NEW LISTING
- Beds:
- 4
- Lot size:
- 0.21 Acres
- Year built:
- 2019
- Baths:
- 3.10
- MLS#:
- 13217415
- Subdivision:
- Avalon At Sienna Plantation Sec 5
ADDITIONAL INFORMATION
Highly coveted lakefront property nestled in the prestigious gated community of Avalon at Sienna. Rare lake lot priced under a million, this one won't last. This beautiful 1.5 story has 4/5 bedrooms, with just under 3500 sqft, it's ready for move in. Inside, upgraded floors grace the main level. The backyard, with scenic lake views, invites outdoor living, complete with room for a pool. The kitchen boasts granite countertops, stainless-steel appliances, and a large island. All bedrooms are downstairs, while upstairs holds a media room, and game room. Don't miss the chance to own this one, schedule a showing today.
- Type:
- Single Family
- Sq.Ft.:
- 3,184
- Status:
- NEW LISTING
- Beds:
- 4
- Year built:
- 1989
- Baths:
- 2.10
- MLS#:
- 50902742
- Subdivision:
- Vicksburg Village Of Cumberland
ADDITIONAL INFORMATION
Welcome to 3602 Cresswell Court in Vicksburg Community! Home features spacious 4 Bedroom/2.5 Bath in a Quiet subdivision. Open dream kitchen with FARMHOUSE under-mount deep kitchen sink, large Quartz PENINSULA and ISLAND for maximum Countertop space. Luxurious Primary Bathroom with SOAKING tub, large shower, Double Sinks and TWO walk-in closets. Over-sized LIVING Room. Ample NATURAL light. Fresh paint. Re-finished original HARDWOOD floors. New Upgraded Pendant lighting. Massive rooms all with walk-in closets and ceiling fans. LOW 3.1% taxes. Not in flood zone. Walkable to playground and tennis courts. Zoned to the good SCHOOLS.
| Copyright © 2024, Houston Realtors Information Service, Inc. All information provided is deemed reliable but is not guaranteed and should be independently verified. IDX information is provided exclusively for consumers' personal, non-commercial use, that it may not be used for any purpose other than to identify prospective properties consumers may be interested in purchasing. |
Missouri City Real Estate
The median home value in Missouri City, TX is $222,700. This is lower than the county median home value of $259,600. The national median home value is $219,700. The average price of homes sold in Missouri City, TX is $222,700. Approximately 77.93% of Missouri City homes are owned, compared to 18.81% rented, while 3.26% are vacant. Missouri City real estate listings include condos, townhomes, and single family homes for sale. Commercial properties are also available. If you see a property you’re interested in, contact a Missouri City real estate agent to arrange a tour today!
Missouri City, Texas has a population of 72,688. Missouri City is less family-centric than the surrounding county with 32.9% of the households containing married families with children. The county average for households married with children is 44.08%.
The median household income in Missouri City, Texas is $88,896. The median household income for the surrounding county is $93,645 compared to the national median of $57,652. The median age of people living in Missouri City is 38.6 years.
Missouri City Weather
The average high temperature in July is 94.4 degrees, with an average low temperature in January of 42.8 degrees. The average rainfall is approximately 51.7 inches per year, with 0.1 inches of snow per year.
