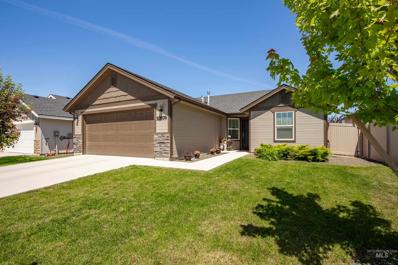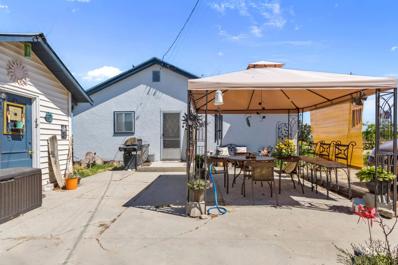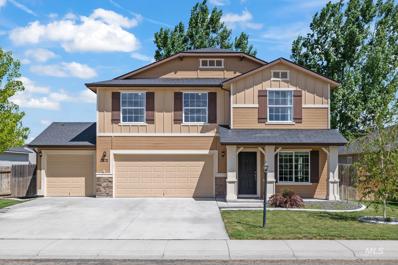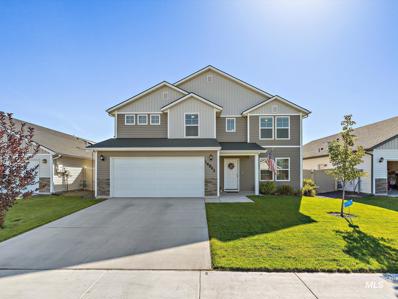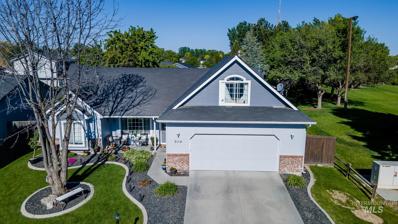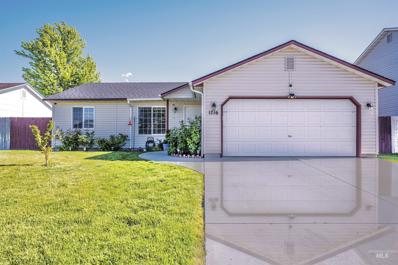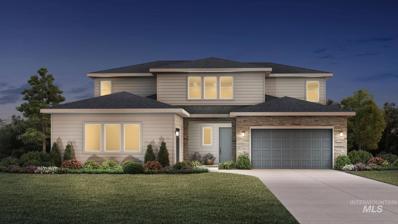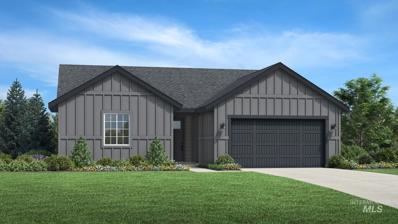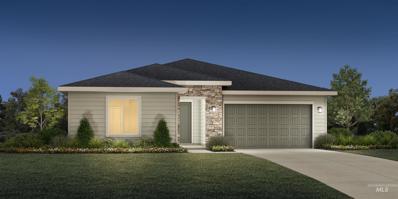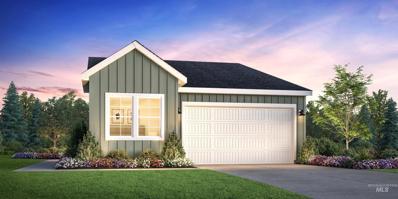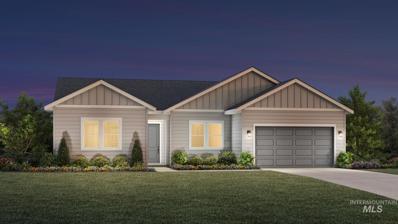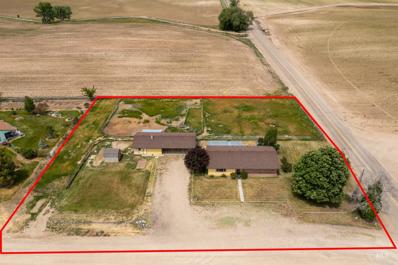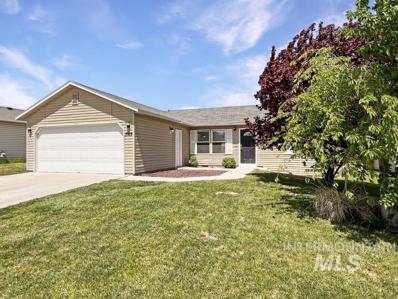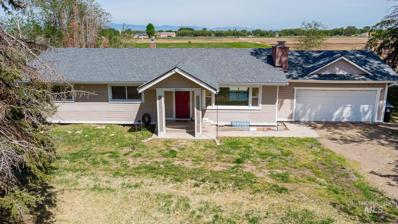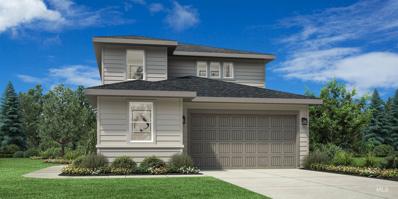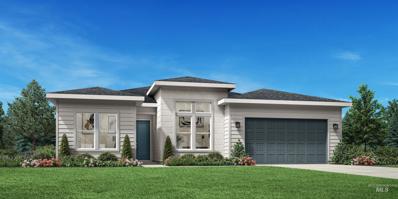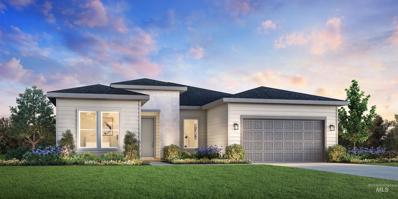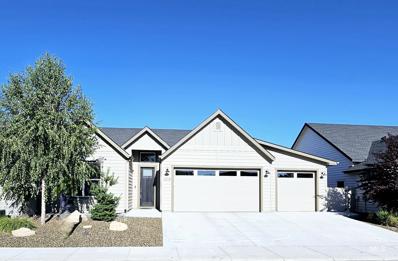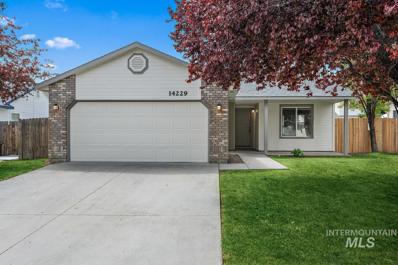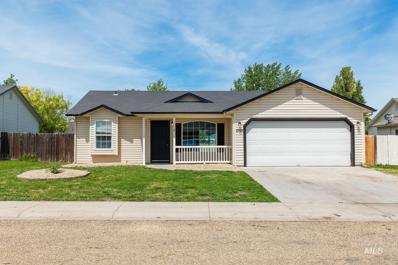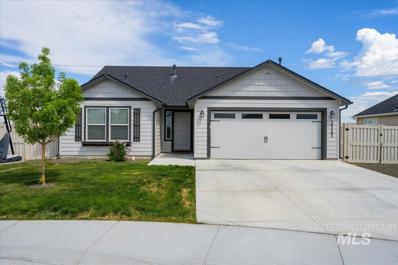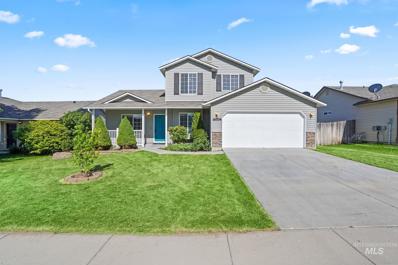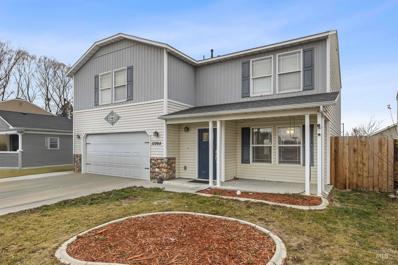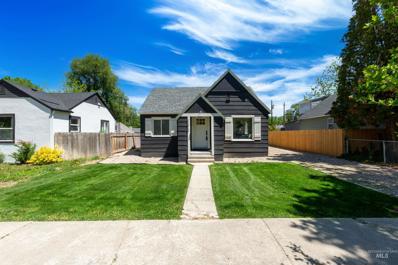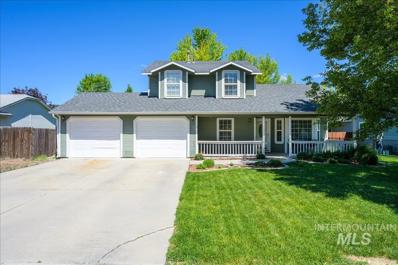Caldwell ID Homes for Sale
$369,000
10874 Armuth St. Caldwell, ID 83605
- Type:
- Single Family
- Sq.Ft.:
- 1,220
- Status:
- NEW LISTING
- Beds:
- 3
- Lot size:
- 0.14 Acres
- Year built:
- 2021
- Baths:
- 2.00
- MLS#:
- 98911382
- Subdivision:
- Mason Creek
ADDITIONAL INFORMATION
This immaculately maintained home is better than new,. Featuring window treatments, landscaping and sprinklers. The big back yard has plenty of room to entertain or just relax with no rear neighbors The open concept waists no space, with abundant natural light, this home has lots of living space. The split bed design create a spacious living environment. With its energy star certification, this home offers significant utility bill savings. Don't miss out on this opportunity to make this beauty yours. The furnishings are negotiable for a turnkey purchase. Move right in and experience the warmth of home!
- Type:
- Other
- Sq.Ft.:
- 1,032
- Status:
- NEW LISTING
- Beds:
- 2
- Lot size:
- 1.65 Acres
- Year built:
- 1926
- Baths:
- 1.00
- MLS#:
- 98911326
- Subdivision:
- 0 Not Applicable
ADDITIONAL INFORMATION
Original 1926 farmhouse cottage on 1.65 acres west of Caldwell. Remodeled in 1957 this home oozes with character. Artesian well with pump house. Older outbuildings including a (26x60) unfinished shop/storage and hay barn. RV storage space w/separate water, electrical and septic. 2 Stor-Mor Sheds, one storage (12x16) with plumbing and electrical and the second as a (10x12) finished office w/electrical and wall mounted air conditioning. Older corral great for small animals or horses. Reclaimed gravel pit lake view to the west. Working gravel pit to the east should be completed within 9 months. Circular driveway with one sided gated. Split rail fence surrounds beautifully landscaped yard boasting fruit trees, roses, iris', 10x12 redwood deck and a 12x24 English Walnut pergola. The interior of the home highlights the custom mid-century birch cabinets with bookend doors and drawers throughout the kitchen, dining room, bedroom and bathroom. Recently remodeled with flooring/countertops. This is a charmer!
$429,000
11872 Webster St Caldwell, ID 83605
- Type:
- Single Family
- Sq.Ft.:
- 2,644
- Status:
- NEW LISTING
- Beds:
- 4
- Lot size:
- 0.14 Acres
- Year built:
- 2012
- Baths:
- 3.00
- MLS#:
- 98911306
- Subdivision:
- Virginia Park
ADDITIONAL INFORMATION
Welcome home to this beautifully maintained 4 bed 2.5 bath home! There's plenty of room to spread out in this well designed floor plan. The main level boasts a generous kitchen with both breakfast bar & large center island, separate living & family rooms, a half bath & a mud room off the 3 garage. The upstairs loft area is perfect for additional living space, home gym, playroom or office space. The primary bedroom is spacious with an en-suite bathroom featuring dual vanities, large soaker tub/shower combo & walk-in closet. Upstairs features 3 additional nicely sized bedrooms, hallway bathroom & laundry room. Trex® deck off the kitchen is perfect for indoor/outdoor entertaining with a craftsman pergola. The backyard features mature landscaping, full perimeter fencing, garden boxes & pressurized irrigation. Conveniently located minutes to the freeway while still tucked away in a quiet subdivision.
$449,900
16842 Bethany Ave Caldwell, ID 83607
- Type:
- Single Family
- Sq.Ft.:
- 2,688
- Status:
- NEW LISTING
- Beds:
- 4
- Lot size:
- 0.12 Acres
- Year built:
- 2019
- Baths:
- 3.00
- MLS#:
- 98911282
- Subdivision:
- Windsor Creek East
ADDITIONAL INFORMATION
Check out this Better than New Charmer in Canyon County! A Clean and Beautiful 4-bedroom, Office and Loft Area and a 3-car Garage that exuberates the perfect amount of space in a home! Expect to pay lower power bill due to the solar panels. Hubble's popular GARNET floor plan is available NOW!! Enjoy all the natural light that comes in throughout the home. Full hard flooring upgraded upstairs throughout Loft area. Oversized master bedroom with an oversized master closet!
- Type:
- Single Family
- Sq.Ft.:
- 1,504
- Status:
- NEW LISTING
- Beds:
- 3
- Lot size:
- 0.15 Acres
- Year built:
- 2001
- Baths:
- 2.00
- MLS#:
- 98911265
- Subdivision:
- Manchester Park Canyon Co
ADDITIONAL INFORMATION
This cute gem is in a great area that is minutes to Indian Creek Plaza and downtown Caldwell. This 3 bedroom, plus bonus, room home is in pristine condition. The owner that has taken exceptional care of it by maintaining a great curb appeal and updating the inside creating an inviting place to call home. Updates include LVP flooring, recessed fireplace with mantel and tv area, updated vanities with tile backsplashes and tile showers in both bathrooms, landscape curbing with nice placement of shrubs, trees, and rock, garden boxes in the back yard, firepit area, and much more. Situated next to the neighborhood park, you can sit and have coffee while watching the squirrels or birds frolic in the trees.
$314,900
1716 Cambridge Caldwell, ID 83607
- Type:
- Single Family
- Sq.Ft.:
- 996
- Status:
- NEW LISTING
- Beds:
- 3
- Lot size:
- 0.14 Acres
- Year built:
- 2000
- Baths:
- 2.00
- MLS#:
- 98911234
- Subdivision:
- Southern Height
ADDITIONAL INFORMATION
Move In Ready! This 3 Bedroom 2 Bathroom home got a new roof last year, and a new HVAC system in 2020. Nice wood flooring as you walk in. Master bedroom has master bath and walk in closet. This home is minutes away from freeway entrances and grocery stores! The large back yard is perfect for summer BBQ's. Fridge, oven, dishwasher, washer, dryer, and trampoline is included in sale. Schedule showings with listing agent! Javier 208-318-3892.
- Type:
- Single Family
- Sq.Ft.:
- 3,141
- Status:
- NEW LISTING
- Beds:
- 4
- Lot size:
- 0.22 Acres
- Year built:
- 2024
- Baths:
- 4.00
- MLS#:
- 98911160
- Subdivision:
- Passero Ridge
ADDITIONAL INFORMATION
The Tanner is the perfect home for families who enjoy living in style and grace. Guests will step into a grand two-story foyer that opens to an impressive great room, which features a two-story ceiling and plenty of natural light. Just off the great room rests an impeccably appointed gourmet kitchen with ample counter space, center island with breakfast bar seating, walk-in pantry, and adjacent casual dining area. A secluded main floor primary bedroom suite boasts a large walk-in closet and spa-like primary bath with dual vanities, separate soaking tub, and a tile surround shower with semi-frameless enclosure. Additional features include spacious upstairs secondary bedrooms. Complementing the upstairs loft offers possibilities for family game night. Other highlights include versatile flex room. Front and rear landscape included. Home is under construction and photos are similar. BTVAI
- Type:
- Single Family
- Sq.Ft.:
- 1,558
- Status:
- NEW LISTING
- Beds:
- 3
- Lot size:
- 0.16 Acres
- Year built:
- 2024
- Baths:
- 2.00
- MLS#:
- 98911158
- Subdivision:
- Passero Ridge
ADDITIONAL INFORMATION
Welcome to the Aris home design, a modern and inviting residence that offers comfortable living spaces and thoughtful amenities. Step through the foyer into the spacious great room, perfect for gathering with family and friends. Adjacent is a casual dining area, ideal for enjoying meals together or hosting small gatherings. With a convenient everyday entry from the garage, coming home has never been easier. Retreat to the primary suite which boasts a private bathroom with dual sinks and a separate water closet for added privacy. You'll also find a generous walk-in closet providing ample storage space. Additionally, this home features two more bedrooms, another full bathroom, and a dedicated laundry room. Front and rear landscape included. Home is under construction and photos are similar. BTVAI
- Type:
- Single Family
- Sq.Ft.:
- 1,688
- Status:
- NEW LISTING
- Beds:
- 3
- Lot size:
- 0.16 Acres
- Year built:
- 2024
- Baths:
- 2.00
- MLS#:
- 98911154
- Subdivision:
- Passero Ridge
ADDITIONAL INFORMATION
Discover the exquisite Gemma home design, offering a perfect blend of luxury and functionality. This single-family residence boasts an open floor plan that creates a seamless flow throughout. As soon as guests enter through the welcoming foyer, they are greeted by the spacious great room. Entertaining is made easy with the adjacent casual dining area that opens up to a covered patio, ideal for indoor-outdoor living. As well as a well-appointed kitchen. Retreat to the private primary suite, complete with a luxurious shower in the primary bath and a separate private water closet. Two additional bedrooms provide ample space for family or guests, while the laundry room adds practicality to everyday life. Front and rear landscape included. Home is under construction and photos are similar. BTVAI
- Type:
- Single Family
- Sq.Ft.:
- 1,559
- Status:
- NEW LISTING
- Beds:
- 3
- Lot size:
- 0.1 Acres
- Year built:
- 2024
- Baths:
- 2.00
- MLS#:
- 98911164
- Subdivision:
- Passero Ridge
ADDITIONAL INFORMATION
The Terra's design features a thoughtful flow and wonderful spaces for gathering and relaxing. A welcoming foyer reveals a sizable casual dining area with lovely views to the expansive great room and desirable rear patio, perfect for entertaining. Completing the well-appointed kitchen is an oversized center island with breakfast bar, plenty of counter and cabinet space, and a roomy walk-in pantry. The gorgeous primary bedroom suite is enhanced by a spacious walk-in closet and an alluring primary bath with a dual-sink vanity, a large luxe shower, and a private water closet. The secondary bedrooms feature ample closets and a shared hall bath. Additional highlights include easily accessible laundry and plenty of additional storage. Front and rear landscape included. Home is under construction and photos are similar. BTVAI
- Type:
- Single Family
- Sq.Ft.:
- 2,243
- Status:
- NEW LISTING
- Beds:
- 3
- Lot size:
- 0.22 Acres
- Year built:
- 2024
- Baths:
- 3.00
- MLS#:
- 98911162
- Subdivision:
- Passero Ridge
ADDITIONAL INFORMATION
A welcoming foyer leads to a large great room, with stunning views of the outdoors and access to an expansive covered patio creating a perfect space for indoor-outdoor entertaining. A well-equipped kitchen with island has direct access to the casual dining area boasting ample windows that provide natural light throughout. Two additional bedrooms share a hall bath. Completing the primary suite is a spa-like private bath with dual sink vanity, tile surround shower, separate soaking tub, and spacious walk-in closet. Front and rear landscape included. Home is under construction and photos are similar.
$420,000
25509 Wagner Rd. Caldwell, ID 83607
- Type:
- Other
- Sq.Ft.:
- 1,538
- Status:
- NEW LISTING
- Beds:
- 3
- Lot size:
- 1.25 Acres
- Year built:
- 1973
- Baths:
- 2.00
- MLS#:
- 98911021
- Subdivision:
- 0 Not Applicable
ADDITIONAL INFORMATION
Nestled on a generous 1.25-acre lot, this exquisite property offers a perfect blend of tranquility and breathtaking views. This charming 3-bedroom, 2-bathroom home spans 1538 sqft. and boasts a covered patio ideal for relaxing or entertaining. Enjoy stunning vistas to the North of Squaw Butte Mountain, while the Southern view reveals the majestic Owyhee Mountains, providing an unparalleled backdrop. The property caters to a variety of interests with features like large horse pasture, loafing shed and coral. Additional amenities include a 12x10 shed and a 23x14 heated shop with workbench, providing ample space for storage or hobbies. With some TLC you could make this your own country oasis! Rare opportunity to own a slice of paradise with both serenity and convenience of a short drive into town. Only 12 minutes to the popular Caldwell downtown and shopping.
$351,000
3919 Hickman St. Caldwell, ID 83607
- Type:
- Single Family
- Sq.Ft.:
- 960
- Status:
- NEW LISTING
- Beds:
- 3
- Lot size:
- 0.15 Acres
- Year built:
- 2001
- Baths:
- 2.00
- MLS#:
- 98911013
- Subdivision:
- Ashton Hills
ADDITIONAL INFORMATION
***5% INTEREST RATE ASSUMABLE LOAN*** Fantastic Opportunity -- Qualifying Assumable FHA Loan @ 5% Interest! Current payment is $2,329.00 (PITI). This delightful home boasts a split three-bedroom design, two bathrooms, and a two-car garage. Upon entering, the living space is illuminated by natural light and LVP flooring throughout. The kitchen features a tile backsplash, painted white cabinets, black appliances, window overlooking backyard, and a spacious pantry with connecting laundry room. Enjoy the comfort of an extended covered back patio overlooking a generously sized backyard adorned with garden beds and equipped with fully automatic sprinklers. Additionally, there's convenient RV parking available. A MUST SEE!
$449,000
4221 S Florida Caldwell, ID 83607
- Type:
- Single Family
- Sq.Ft.:
- 2,800
- Status:
- NEW LISTING
- Beds:
- 4
- Lot size:
- 0.55 Acres
- Year built:
- 1959
- Baths:
- 3.00
- MLS#:
- 98910925
- Subdivision:
- Upland Park Can
ADDITIONAL INFORMATION
So many possibilities here on this half acre lot with no HOA or CCR's. This 1950's home is a single level with a basement and could be used for multi-generational living with the separate entrance to the basement. The home had a lot of updates done in 2007 including new kitchen cabinets and tile counter tops, updated all 3 bathrooms, hardwood flooring in the kitchen and dining area, new windows, new gas HVAC. A new roof was put on in 2023 along with attic insulation and a new sliding glass door this year. There is the Master bedroom with a full master bathroom and walk in closet on the main level, along with another bedroom and full bathroom, living room with a fireplace, kitchen and dining area. The basement has a huge family room with a fireplace, a storage room, 2 additional bedrooms that do not meet egress and a full bathroom. Attached 2 car garage. Room for RV parking or building a shop. The home is so spacious and has the East facing backyard for shade in the evenings. It only needs a little TLC.
- Type:
- Single Family
- Sq.Ft.:
- 2,004
- Status:
- NEW LISTING
- Beds:
- 4
- Lot size:
- 0.1 Acres
- Year built:
- 2024
- Baths:
- 3.00
- MLS#:
- 98910965
- Subdivision:
- Passero Ridge
ADDITIONAL INFORMATION
Featuring a versatile floor plan with expansive living spaces and relaxing retreats, the Balsam is the perfect complement to every lifestyle. A beautiful great room is central to the intimate foyer, a desirable covered patio, and a bright casual dining area. The well-designed kitchen is complete with a large center island with breakfast bar, plenty of counter and cabinet space, and a sizable walk-in pantry. Enhancing the serene primary bedroom suite is an ample walk-in closet and a spa-like primary bath with dual-sink vanity, a large luxe shower, and a private water closet. Secondary bedrooms, one with a walk-in closet and the other with a roomy closet, share a full bath. A desirable first-floor bedroom with a closet and shared hall bath can be found off the foyer. Additional highlights include easily accessible second-floor laundry and additional storage throughout. Front and rear landscape included. Home is under construction and photos are similar. BTVAI
$633,995
406 Orrison St Caldwell, ID 83607
- Type:
- Single Family
- Sq.Ft.:
- 2,357
- Status:
- NEW LISTING
- Beds:
- 3
- Lot size:
- 0.2 Acres
- Year built:
- 2024
- Baths:
- 3.00
- MLS#:
- 98910950
- Subdivision:
- Pradera
ADDITIONAL INFORMATION
The Bannock exudes contemporary comfort and functionality, exemplified by its thoughtfully crafted single-story layout. A long foyer sets the stage, leading to a spacious great room seamlessly connected to the kitchen, casual dining area, and covered patio—an ideal setting for gatherings and relaxation. The kitchen is centered around a striking large center island and enhanced by its expansive walk-in pantry. The primary bedroom suite, nestled in the rear of the home, features a serene sanctuary complete with a luxurious walk-in closet and a primary bath with separate vanities, and a luxe shower. Off the foyer, two secondary bedrooms and a bathroom offer privacy and comfort, while a versatile flex room and powder room round out the home. Front and rear landscape included. Home is to be built and photos are similar. BTVAI
$687,995
314 Orrison St Caldwell, ID 83607
- Type:
- Single Family
- Sq.Ft.:
- 2,237
- Status:
- NEW LISTING
- Beds:
- 3
- Lot size:
- 0.27 Acres
- Year built:
- 2024
- Baths:
- 3.00
- MLS#:
- 98910958
- Subdivision:
- Pradera
ADDITIONAL INFORMATION
Welcome to the Lochsa, a spacious and elegantly designed single-story home offering comfort and functionality. As you step through the covered entry, you're greeted by a long foyer that effortlessly flows into the expansive great room, creating a warm and inviting atmosphere. The open layout seamlessly connects the kitchen and casual dining area, perfect for entertaining guests or enjoying family time. The primary bedroom suite provides a peaceful retreat, complete with two walk-in closets, a shower with glass enclosure, and separate vanities. Additionally, the Lochsa features secondary bedrooms ideal for family members or guests, with a shared full bathroom. A flex space off the foyer offers versatility, and the powder bath adds convenience. Centrally located laundry room is set just off the everyday entry. With thoughtful design elements and modern conveniences throughout, Lochsa embodies the epitome of contemporary living. 3 car + boat garage. Landscape included. Home is to be built, photo similar. BTVAI
$459,900
2208 Sunset Ave Caldwell, ID 83605
- Type:
- Single Family
- Sq.Ft.:
- 1,789
- Status:
- NEW LISTING
- Beds:
- 3
- Lot size:
- 0.18 Acres
- Year built:
- 2020
- Baths:
- 2.00
- MLS#:
- 98910845
- Subdivision:
- Sunset South
ADDITIONAL INFORMATION
Beautiful and meticulously maintained 3-bedroom 2 full bath home located in the heart of Caldwell. This home will not disappoint with its many upgrades and low maintenance yard. Kitchen features beautiful white cabinets, quartz countertops, large island, and American SS made appliances. Thermostat is operated by nest energy efficient, and home is plumbed for central vac. The back of the home offers large covered and uncovered seating, misters, as well as a retractable awning. The homes back windows have been tinted to help provide shade and comfortable living experience. Come check out this beautiful home for yourself.
$349,900
14229 Tara St Caldwell, ID 83607
- Type:
- Single Family
- Sq.Ft.:
- 1,100
- Status:
- NEW LISTING
- Beds:
- 3
- Lot size:
- 0.14 Acres
- Year built:
- 2001
- Baths:
- 2.00
- MLS#:
- 98910915
- Subdivision:
- Valley View Heights
ADDITIONAL INFORMATION
Don't miss out on this single level gem in the Vallivue School District. New roof, new kitchen with new stainless-steel appliances, updated bathrooms, new flooring, new paint. Open floor plan. Agent has a financial interest in the property.
$340,000
1015 Settlers St. Caldwell, ID 83607
- Type:
- Single Family
- Sq.Ft.:
- 940
- Status:
- NEW LISTING
- Beds:
- 3
- Lot size:
- 0.14 Acres
- Year built:
- 2001
- Baths:
- 2.00
- MLS#:
- 98910835
- Subdivision:
- West Valley Estates
ADDITIONAL INFORMATION
Don't miss out on this newly renovated split bedroom home in the heart of Caldwell with fresh paint, new countertops, fixtures, vanities and LVP flooring. No detail has been overlooked with this home and the vaulted ceilings add to the open feel and charm. Whether you are enjoying a cup of coffee on the front porch or barbecuing in the spacious backyard, this home has something for everyone. Within close proximity to shopping, restaurants and parks this home surely won't last for long!
- Type:
- Single Family
- Sq.Ft.:
- 1,412
- Status:
- NEW LISTING
- Beds:
- 3
- Lot size:
- 0.14 Acres
- Year built:
- 2021
- Baths:
- 2.00
- MLS#:
- 98910834
- Subdivision:
- Voyage Crossing
ADDITIONAL INFORMATION
Discover a better than new single level with many thoughtful upgrades and an inviting and open layout. Step inside to find a floorplan that seamlessly connects the great room, kitchen and dining nook. The kitchen is highlighted by granite counters, upgraded cabinets, tile backsplash, a gas range, pantry, and a convenient breakfast bar/island for casual dining. The primary bedroom features an en-suite plus his/hers closets. Two additional bedrooms and full bath complete the floor plan. The garage surprises with epoxy floors, a premium feature at this price point. Outback you will enjoy an extended patio, sod & sprinklers and dual swing gates that offer RV parking providing convenience and flexibility of ownership. 2/3 of the fence is complete and the neighbor on the west side is open to sharing the cost to complete. Located near easy freeway access getting to any amenities or entertainment is a breeze!
$389,500
16574 Antigua Ave Caldwell, ID 83607
- Type:
- Single Family
- Sq.Ft.:
- 1,568
- Status:
- NEW LISTING
- Beds:
- 4
- Lot size:
- 0.14 Acres
- Year built:
- 2007
- Baths:
- 3.00
- MLS#:
- 98910810
- Subdivision:
- South Park Sub
ADDITIONAL INFORMATION
Welcome to your new 4-bedroom, 2.5-bathroom haven boasting stunning views of the Boise foothills from both the kitchen window and master bedroom. This meticulously maintained home features a spacious layout with two living areas downstairs, a versatile office/fourth bedroom downstairs, and a large backyard with a cedar planter box. Enjoy modern upgrades including new carpet upstairs, fresh paint throughout, a gas stove, and a new stainless steel sink with a built-in cutting board in the kitchen. Stay comfortable year-round with a new furnace and AC unit installed in 2023, along with a new water heater in 2022. With its convenient location, thoughtful updates, and breathtaking views, this property offers an exceptional opportunity for elevated living.
$409,900
12964 Alicia St Caldwell, ID 83607
- Type:
- Single Family
- Sq.Ft.:
- 3,062
- Status:
- NEW LISTING
- Beds:
- 5
- Lot size:
- 0.13 Acres
- Year built:
- 2006
- Baths:
- 3.00
- MLS#:
- 98910820
- Subdivision:
- Windsor Creek
ADDITIONAL INFORMATION
If space is what you're after, this home fits the bill! Room for everyone with 5 bedrooms, a large bonus room and 2 living areas to spread out in. Quiet neighborhood. Large soaker tub in master suite and plentiful closet space. Home is dual zoned with 2 AC units/2 furnaces. Roof is only 3 years old. Large shed (10x16) has power & work benches so you can tinker to your heart's content. Great schools and walking paths/park in neighborhood. Great value for this size of home. Come and see if it's meant to be your next home sweet home.
$324,900
1615 Arthur St Caldwell, ID 83605
- Type:
- Single Family
- Sq.Ft.:
- 1,608
- Status:
- NEW LISTING
- Beds:
- 3
- Lot size:
- 0.14 Acres
- Year built:
- 1936
- Baths:
- 1.00
- MLS#:
- 98910606
- Subdivision:
- Dormans Add
ADDITIONAL INFORMATION
Step into 1615 Arthur St, a beautifully renovated historical home in Caldwell. With its charming blend of classic character and modern upgrades, this gem offers arched doorways, a stylish, open kitchen with stainless steel appliances, cozy bedrooms, and modern, but classicly styled bathrooms. Outside, a spacious yard is ready for outdoor enjoyment and hosting those summer barbeques. Situated near schools and parks and all of the super cool shops and restaurants in downtown Caldwell, it's an ideal blend of comfort and convenience.
$379,900
715 Chaparro St Caldwell, ID 83605
- Type:
- Single Family
- Sq.Ft.:
- 1,688
- Status:
- NEW LISTING
- Beds:
- 4
- Lot size:
- 0.25 Acres
- Year built:
- 1993
- Baths:
- 3.00
- MLS#:
- 98910599
- Subdivision:
- Jefferson Park
ADDITIONAL INFORMATION
An ideal location in Jefferson Park subdivision Caldwell. A great large lot 1/4 of an acre with greenhouse, shed and RV parking. No active HOA. 17x18 Rec/Bonus room finished off the garage with access to the backyard. This home is ready tp be updated to your taste. Full of potential in an amazing neighborhood.

The data relating to real estate for sale on this website comes in part from the Internet Data Exchange program of the Intermountain MLS system. Real estate listings held by brokerage firms other than this broker are marked with the IDX icon. This information is provided exclusively for consumers’ personal, non-commercial use, that it may not be used for any purpose other than to identify prospective properties consumers may be interested in purchasing. 2024 Copyright Intermountain MLS. All rights reserved.
Caldwell Real Estate
The median home value in Caldwell, ID is $212,800. This is lower than the county median home value of $215,800. The national median home value is $219,700. The average price of homes sold in Caldwell, ID is $212,800. Approximately 60.76% of Caldwell homes are owned, compared to 33.55% rented, while 5.7% are vacant. Caldwell real estate listings include condos, townhomes, and single family homes for sale. Commercial properties are also available. If you see a property you’re interested in, contact a Caldwell real estate agent to arrange a tour today!
Caldwell, Idaho has a population of 51,634. Caldwell is more family-centric than the surrounding county with 40.43% of the households containing married families with children. The county average for households married with children is 38.12%.
The median household income in Caldwell, Idaho is $43,269. The median household income for the surrounding county is $46,426 compared to the national median of $57,652. The median age of people living in Caldwell is 29.7 years.
Caldwell Weather
The average high temperature in July is 93.7 degrees, with an average low temperature in January of 22.9 degrees. The average rainfall is approximately 11.7 inches per year, with 5.6 inches of snow per year.
