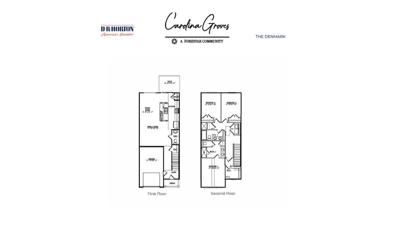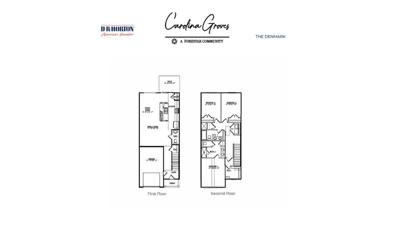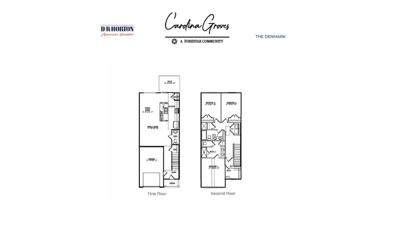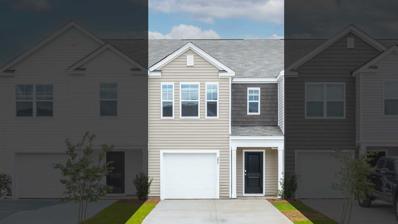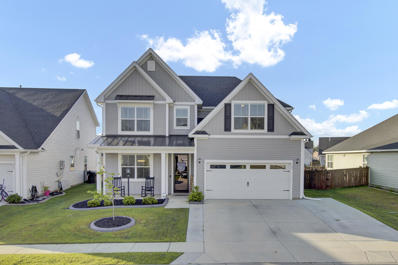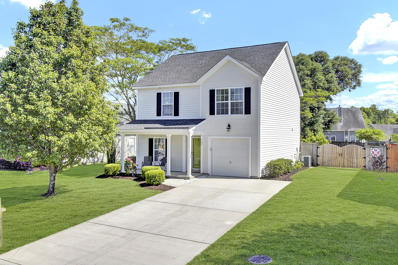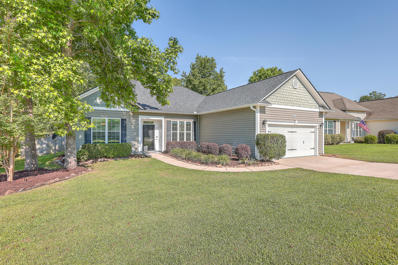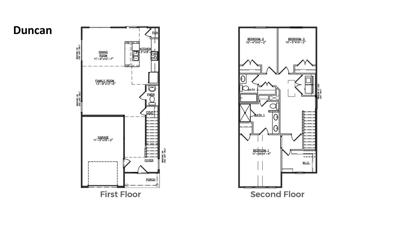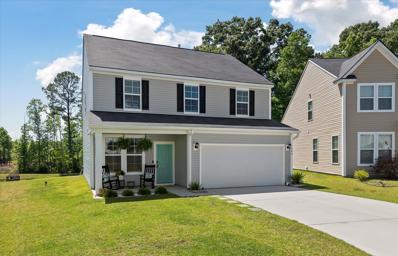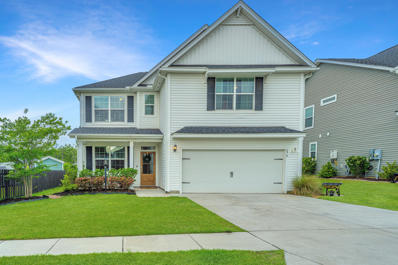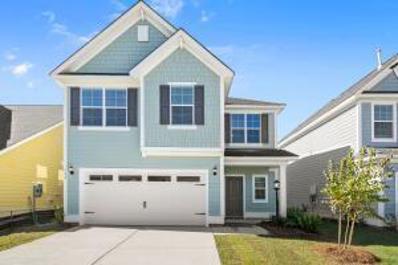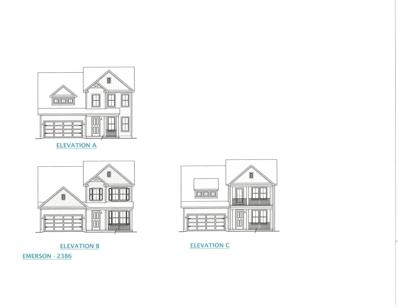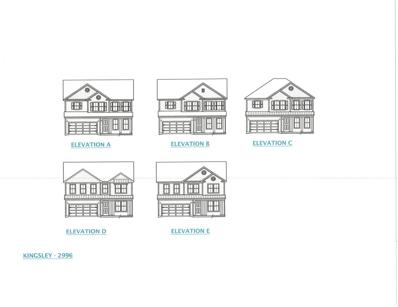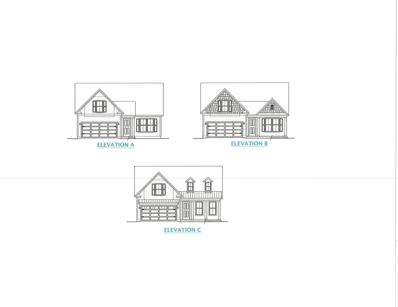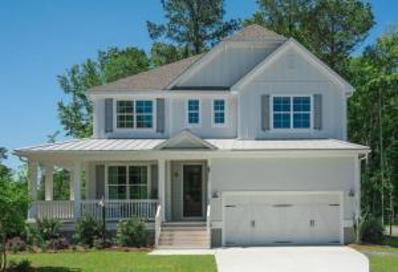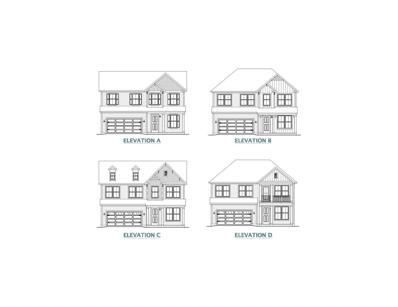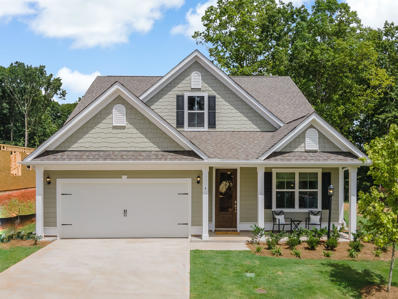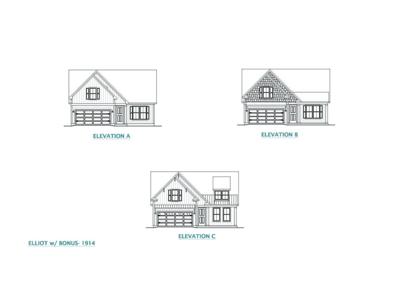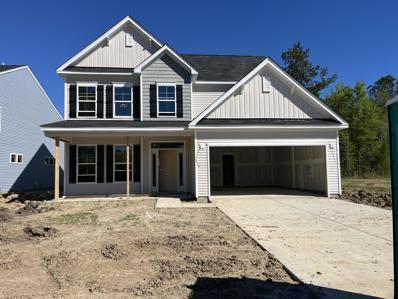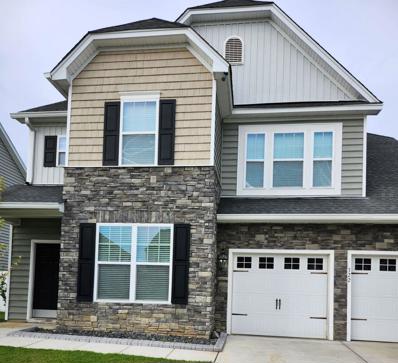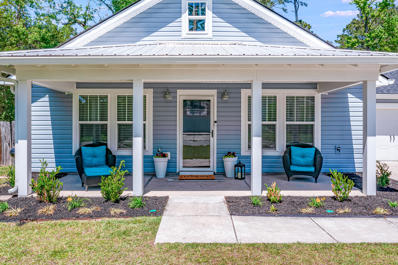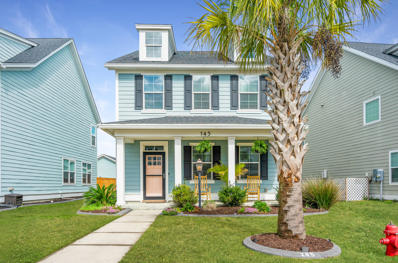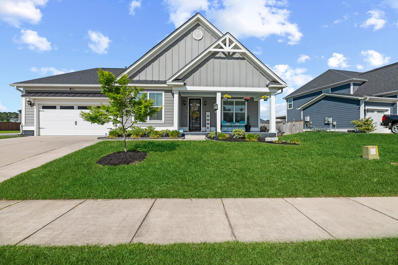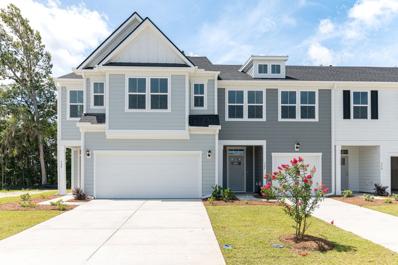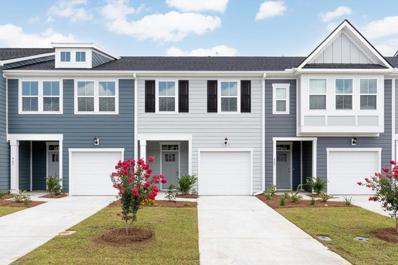Moncks Corner SC Homes for Sale
Open House:
Saturday, 4/27 12:00-4:00PM
- Type:
- Single Family
- Sq.Ft.:
- 1,693
- Status:
- NEW LISTING
- Beds:
- 3
- Lot size:
- 0.05 Acres
- Year built:
- 2024
- Baths:
- 3.00
- MLS#:
- 24010517
- Subdivision:
- Carolina Groves
ADDITIONAL INFORMATION
Welcome to Carolina Groves, located in tranquil Moncks Corner, SC. Developed by D.R Horton, this new construction community offers affordable living opportunities with homes from the mid $300s, backed with our 10yr warranty. Not only do our homes excel in high efficiency performance, resulting in significant monthly savings on your bills, they are also certified Energy Star rated. Enjoy our resort style amenities including a pool, grilling area with prep kitchen, outdoor pavilion, miles of walking trails, and more! Whether you're a first-time homebuyer, a growing family, or just looking to downsize, this community has something for everyone wanting to own their piece of the low country.The DENMARK is a two-story floorplan with a single car garage featuring a large kitchen island to gather around and open living space. The second floor includes the primary bedroom with walk-in closet and double vanities, two secondary bedrooms, bathroom, and laundry room. Photos are a depiction of a similar home.
- Type:
- Single Family
- Sq.Ft.:
- 1,693
- Status:
- NEW LISTING
- Beds:
- 3
- Lot size:
- 0.05 Acres
- Year built:
- 2024
- Baths:
- 3.00
- MLS#:
- 24010516
- Subdivision:
- Carolina Groves
ADDITIONAL INFORMATION
Welcome to Carolina Groves, located in tranquil Moncks Corner, SC. Developed by D.R Horton, this new construction community offers affordable living opportunities with homes from the mid $300s, backed with our 10yr warranty. Not only do our homes excel in high efficiency performance, resulting in significant monthly savings on your bills, they are also certified Energy Star rated. Enjoy our resort style amenities including a pool, grilling area with prep kitchen, outdoor pavilion, miles of walking trails, and more! Whether you're a first-time homebuyer, a growing family, or just looking to downsize, this community has something for everyone wanting to own their piece of the low country.The DENMARK is a two-story floorplan with a single car garage featuring a large kitchen island to gather around and open living space. The second floor includes the primary bedroom with walk-in closet and double vanities, two secondary bedrooms, bathroom, and laundry room. Photos are a depiction of a similar home.
- Type:
- Single Family
- Sq.Ft.:
- 1,693
- Status:
- NEW LISTING
- Beds:
- 3
- Lot size:
- 0.05 Acres
- Year built:
- 2024
- Baths:
- 3.00
- MLS#:
- 24010514
- Subdivision:
- Carolina Groves
ADDITIONAL INFORMATION
Welcome to Carolina Groves, located in tranquil Moncks Corner, SC. Developed by D.R Horton, this new construction community offers affordable living opportunities with homes from the mid $300s, backed with our 10yr warranty. Not only do our homes excel in high efficiency performance, resulting in significant monthly savings on your bills, they are also certified Energy Star rated. Enjoy our resort style amenities including a pool, grilling area with prep kitchen, outdoor pavilion, miles of walking trails, and more! Whether you're a first-time homebuyer, a growing family, or just looking to downsize, this community has something for everyone wanting to own their piece of the low country.The DENMARK is a two-story floorplan with a single car garage featuring a large kitchen island to gather around and open living space. The second floor includes the primary bedroom with walk-in closet and double vanities, two secondary bedrooms, bathroom, and laundry room. Photos are a depiction of a similar home.
- Type:
- Single Family
- Sq.Ft.:
- 1,693
- Status:
- NEW LISTING
- Beds:
- 3
- Lot size:
- 0.05 Acres
- Year built:
- 2024
- Baths:
- 3.00
- MLS#:
- 24010512
- Subdivision:
- Carolina Groves
ADDITIONAL INFORMATION
Welcome to Carolina Groves, located in tranquil Moncks Corner, SC. Developed by D.R Horton, this new construction community offers affordable living opportunities with homes from the mid $300s, backed with our 10yr warranty. Not only do our homes excel in high efficiency performance, resulting in significant monthly savings on your bills, they are also certified Energy Star rated. Enjoy our resort style amenities including a pool, grilling area with prep kitchen, outdoor pavilion, miles of walking trails, and more! Whether you're a first-time homebuyer, a growing family, or just looking to downsize, this community has something for everyone wanting to own their piece of the low country.The DENMARK is a two-story floorplan with a single car garage featuring a large kitchen island to gather around and open living space. The second floor includes the primary bedroom with walk-in closet and double vanities, two secondary bedrooms, bathroom, and laundry room. Photos are a depiction of a similar home.
- Type:
- Single Family
- Sq.Ft.:
- 2,586
- Status:
- NEW LISTING
- Beds:
- 4
- Lot size:
- 0.17 Acres
- Year built:
- 2020
- Baths:
- 3.00
- MLS#:
- 24010459
- Subdivision:
- Foxbank Plantation
ADDITIONAL INFORMATION
Discover your dream home in the Foxbank Community--a charming 4-bedroom, 2.5-bathroom haven blending modern luxury with Southern hospitality. Step into an inviting living space seamlessly flowing into a chef's kitchen boasting white cabinets, soft-close drawers, a farmhouse sink, and stainless-steel appliances. A versatile downstairs study offers options for a home office or children's playroom. Upstairs, discover four cozy bedrooms, including a serene master suite with an en-suite bathroom and walk-in closet. The 4th bedroom provides versatility as a family room, guest room, toy room or office-endless possibilities! Enjoy the convenience of an upstairs laundry room. Outside, relax on the screened porch overlooking a fully fenced yard, while a widened driveway ensures ample parking.Curb-Crete in the front yard adds a touch of elegance to the exterior, creating a welcoming curb appeal. Meticulously cared for and practically brand new, this three-and-a-half-year-old home offers the perfect blend of style, comfort, and convenience. Don't miss your opportunity to make this exquisite residence your own and experience the pleasure of Southern living in the Foxbank Community of Moncks Corner, SC. Schedule a showing today and start imagining the possibilities for your new chapter in this beautiful home.
- Type:
- Single Family
- Sq.Ft.:
- 1,326
- Status:
- NEW LISTING
- Beds:
- 3
- Year built:
- 2009
- Baths:
- 3.00
- MLS#:
- 24010438
- Subdivision:
- Moss Grove Plantation
ADDITIONAL INFORMATION
Welcome to this immaculate three bedroom and two-and-a-half-bathrooms home in the beautiful Moss Grove Plantation neighborhood. This home has so much to offer, from recently replaced kitchen appliances to a five-year-old roof. Enjoy the benefits of a smoke and pet-free environment along with beautiful hardwood floors throughout. If you're seeking a backyard to enjoy this season, look no further. This home features a fenced yard and even boasts a peach tree, perfect for outdoor relaxation and gatherings. Don't miss your chance to make this home yours! Schedule a viewing today and get ready to fall in love with your future home.
Open House:
Saturday, 4/27 11:00-1:00PM
- Type:
- Single Family
- Sq.Ft.:
- 1,946
- Status:
- NEW LISTING
- Beds:
- 3
- Lot size:
- 0.24 Acres
- Year built:
- 2009
- Baths:
- 2.00
- MLS#:
- 24010428
- Subdivision:
- Spring Grove
ADDITIONAL INFORMATION
Entertain and relax in this easy-maintenance, 1-story, open-plan, 3-bed/2-bath home, with a spacious and private main suite and a fully-fenced backyard - complete with screened porch, deck and firepit - overlooking a wooded buffer and close to neighborhood amenities. Upon entry, take in the living area with a corner fireplace and the dining area with classic wainscoting and crown molding. Both areas have engineered hardwood flooring. The eat-in kitchen, with granite countertops, S/S appliances and an entertainment bar overlooking the living area, boasts a large pantry and easy access to the laundry/mud room and attached 2-car garage. The spacious main suite, with a tray ceiling, is separate from the two secondary bedrooms and their shared bathroom. Its ensuite has a dual-sink vanity,......garden tub, separate shower and private water closet, while its large walk-in closet provides abundant built-in shelving. Tall windows, a transom window over the front door and sliding doors invite soft, natural light throughout the home. Roof shingles were replaced in 2023. The property enjoys established trees for welcome shade, a nicely landscaped front yard and a fully-fenced backyard - with a large screened-in porch, adjoining raised wooden deck with a pergola, firepit and a handy storage shed. It backs onto a wooded grove and large pond that form the passive zone of Spring Grove's large, well-maintained amenity area. Its active zone, only a short walk or bike ride from the home (yet far enough away for peace and quiet), consists of a swimming pool with a large wading area, pavilion/clubhouse, children's playground, soccer and baseball fields, disc golf course, dog park, walking/jogging paths and plenty of open space. The HOA also offers RV/boat storage for an additional fee. A short drive will take you to major employers like the Naval Weapons Station and Volvo.
- Type:
- Single Family
- Sq.Ft.:
- 1,554
- Status:
- NEW LISTING
- Beds:
- 3
- Lot size:
- 0.05 Acres
- Year built:
- 2024
- Baths:
- 3.00
- MLS#:
- 24010351
- Subdivision:
- Townes At Merrimack
ADDITIONAL INFORMATION
Welcome to the Townes at Merrimack, nestled in the charming town of Moncks Corner. Developed by D.R Horton, this new construction community offers an opportunity for affordable living with energy efficient townhomes from the low $300s. All or our homes are low maintenance and come with a 10yr warranty. Whether you're a first-time homebuyer, a growing family, or just looking to settle down, this community has something for everyone wanting to own their piece of the low country. This homesite offer exclusive views of a natural wooded area.The DUCAN is a two-story floorplan with an open concept first floor featuring a spacious kitchen and family room and a single car garage. On the second floor you will find a large primary bedroom with double vanities, two secondary bedrooms, bathroom, and laundry room. Photos are a depiction of a similar home.
- Type:
- Single Family
- Sq.Ft.:
- 1,925
- Status:
- NEW LISTING
- Beds:
- 4
- Lot size:
- 0.25 Acres
- Year built:
- 2020
- Baths:
- 3.00
- MLS#:
- 24010239
- Subdivision:
- Riverstone
ADDITIONAL INFORMATION
Located in a desirable Riverstone, 292 Catawba Branch Way offers convenient access to a wealth of amenities, including shopping, dining, recreation, and top-rated schools. With its combination of timeless elegance and modern convenience, this exceptional property presents a rare opportunity to embrace the quintessential Southern lifestyle in Moncks Corner, SC. Gazebo and new storage shed included in the spacious back yard situated on an expansive pond. This home has many upgrades throughout that similar homes do not have including custom woodworking, wainscotting as well as upgraded floors, counters and cabinets. The master bedroom is very large with an ensuite modern master bath.
Open House:
Saturday, 4/27 1:30-4:00PM
- Type:
- Single Family
- Sq.Ft.:
- 3,146
- Status:
- NEW LISTING
- Beds:
- 4
- Lot size:
- 0.14 Acres
- Year built:
- 2019
- Baths:
- 4.00
- MLS#:
- 24010157
- Subdivision:
- Foxbank Plantation
ADDITIONAL INFORMATION
Charming White Farmhouse Style home in Foxbank Plantation. Every amenity is offered in this Open Floorplan Home. It does check all the Buyer boxes!! Terrific curb appeal with a front porch and inviting front door. Follow on to enter a large open Great Room with fabulous open Kitchen and Dining all in the same area. Glass Doors welcome you to a fully covered back porch and grass covered fully fenced back yard. Fabulous cooks kitchen with huge center island. Granite Counters and Stainless Appliances. Gas Range and a nice big walk in pantry. The Great room offers a Fireplace. Upstairs offers a large Sittingo Room with Four Bedrooms and Three Bathrooms. Two Bedrooms are on Suite. Community Pool, Workout center, Dog Park, Play Ground, Walking Trails and Lake with Canoe Access.
- Type:
- Single Family
- Sq.Ft.:
- 2,217
- Status:
- NEW LISTING
- Beds:
- 3
- Lot size:
- 0.11 Acres
- Year built:
- 2024
- Baths:
- 3.00
- MLS#:
- 24010156
- Subdivision:
- Foxbank Plantation
ADDITIONAL INFORMATION
PRICE REFLECTS $25K INCENTIVE PLUS RECEIVE $5K FLEX MONEY PLUS $5K CLOSING COSTS. MUST USE PREFERRED LENDER/ATTORNEY FOR INCENTIVES .ESTIMATED COMPLETION OCT/NOV 2024. The Finley! Open Concept with 3 Bed and 2.5 Baths with a Loft. This home features a covered porch, Gas stainless range, separate tub and shower in owner's bath, upgraded flooring and much more! CEMENT PLANK SIDING AND MORE! Foxbank is a MASTER PLANNED COMMUNITY w/retail shops, fitness center, 2 pools, playground & open air pavilion on a 67 acre Lake!
- Type:
- Single Family
- Sq.Ft.:
- 2,853
- Status:
- NEW LISTING
- Beds:
- 4
- Lot size:
- 0.14 Acres
- Year built:
- 2024
- Baths:
- 4.00
- MLS#:
- 24010154
- Subdivision:
- Foxbank Plantation
ADDITIONAL INFORMATION
PRICE REFLECTS $25K INCENTIVE PLUS RECEIVE $5K FLEX MONEY PLUS $5K CLOSING COSTS. MUST USE PREFERRED LENDER/ATTORNEY FOR INCENTIVES. ESTIMATED COMPLETION OCT/NOV 2024. Welcome to the Emerson plan. This 2 story home has the owner's suite downstairs. There is a formal dining as well as breakfast area. There is a large kitchen with kitchen hall. The kitchen has tons of cabinet space including a large 8' Island. Upstairs you will find 3 bedrooms and 2 full baths with a large bonus room. Also includes covered porch, double balcony, separate tub & shower in owner's bath, gourmet kitchen, upgraded flooring and much more! Ask about Hometown Hero / Boeing / Blackbaud / Volvo Incentives!
- Type:
- Single Family
- Sq.Ft.:
- 3,679
- Status:
- NEW LISTING
- Beds:
- 5
- Lot size:
- 0.18 Acres
- Year built:
- 2024
- Baths:
- 5.00
- MLS#:
- 24010148
- Subdivision:
- Foxbank Plantation
ADDITIONAL INFORMATION
PRICE REFLECTS $25K INCENTIVE PLUS RECEIVE $5K FLEX MONEY THRU 4.30 PLUS $5K CLOSING COSTS. MUST USE PREFERRED LENDER/ATTORNEY FOR INCENTIVES. ESTIMATED COMPLETION OCT/NOV 2024 Welcome to the KINGSLEY plan. This home has 3 stories with a 5th bedroom with bathroom #4 and unfinished attic storage! This home is also spacious downstairs with an open concept flow. There is a study, and flex area & breakfast area. The family room is spacious & opens up to the kitchen. The kitchen has ample cabinet space along w a 7' island. On second floor, you will find 3 bedrooms and a loft space. Also features: fireplace, separate tub & shower in owner's bath, gourmet kitchen, screen porch, upgraded flooring, and much more! Ask about Hometown Hero / Boeing / Blackbaud / Volvo Incentives!
- Type:
- Single Family
- Sq.Ft.:
- 2,009
- Status:
- NEW LISTING
- Beds:
- 4
- Lot size:
- 0.15 Acres
- Year built:
- 2024
- Baths:
- 3.00
- MLS#:
- 24010145
- Subdivision:
- Foxbank Plantation
ADDITIONAL INFORMATION
PRICE REFLECTS $25K INCENTIVE PLUS RECEIVE $5K FLEX MONEY THRU 4.30 & $5K CLOSING COSTS. MUST USE PREFERRED LENDER/ATTORNEY FOR INCENTIVES. ESTIMATED COMPLETION OCT/NOV 2024 The WILSON WITH BONUS! 4 BED 3 BATH RANCH STYLE WITH BONUS ROOM. This bonus room comes with a full bathroom. This home features: Covered porch, gas stove, Tons of cabinets w spacious kitchen island, 5' shower in owners' bath, upgraded flooring and much more! CEMENT FIBER SIDING! Foxbank Plantation is a MASTER PLANNED COMMUNITY with retail shops, fitness center exclusive for Foxbank Residents, an amazing pool, playground & open air pavilion on a 67 acre lake! We have a fire station and FOXBANK ELEMENTARY! ENERGY SAVING FEATURES!
- Type:
- Single Family
- Sq.Ft.:
- 3,839
- Status:
- NEW LISTING
- Beds:
- 5
- Lot size:
- 0.17 Acres
- Year built:
- 2024
- Baths:
- 4.00
- MLS#:
- 24010141
- Subdivision:
- Foxbank Plantation
ADDITIONAL INFORMATION
PRICE REFLECTS $25K INCENTIVE PLUS $5K IN FLEX MONEY THRU 4.30 PLUS $5K CLOSING COSTS. MUST USE PREFERRED LENDER/ATTORNEY FOR INCENTIVES. ESTIMATED COMPLETION OCT/NOV 2024 The Holland! This 5 bed/ 3.5 bath home also has a large gameroom, study & formal dining. This home features a gourmet kitchen, fireplace, screen porch, laundry downstairs and upstairs, separate tub & shower in owner's bath, upgraded flooring and much more! CEMENT PLANK SIDING AND MORE! Foxbank is a MASTER PLANNED COMMUNITY w/retail shops, fitness center, 2 pools, playground & open air pavilion on a 67 acre Lake! ENERGY SAVING FEATURES: 14 SEER HVAC, Gas furnace, tankless hot water heater, and more.
- Type:
- Single Family
- Sq.Ft.:
- 2,298
- Status:
- NEW LISTING
- Beds:
- 3
- Lot size:
- 0.17 Acres
- Year built:
- 2024
- Baths:
- 3.00
- MLS#:
- 24010137
- Subdivision:
- Foxbank Plantation
ADDITIONAL INFORMATION
PRICE REFLECTS $25K INCENTIVE WITH USE OF PREFERRED LENDER/ATTORNEY PLUS RECEIVE $5K FLEX MONEY THRU 4.30 PLUS $5K CLOSING COSTS. MUST USE PREFERRED LENDER/ATTORNEY. ESTIMATED COMPLETION OCT/NOV 2024. Welcome to the Nolan plan. Three bed / 2.5 bath with loft. The kitchen boasts ample cabinet space and the large kitchen island overlooks the family room, There is an office on the main floor and an ample walk in pantry. There is a large separate dining area. The spacious owner's suite is at the back of the home. Key included features: covered porch, separate tub & shower in owner's bath, gourmet kitchen with gas cooktop, upgraded flooring, and much more! Ask about Hometown Hero / Boeing / Blackbaud / Volvo Incentives!
- Type:
- Single Family
- Sq.Ft.:
- 2,649
- Status:
- NEW LISTING
- Beds:
- 4
- Lot size:
- 0.14 Acres
- Year built:
- 2024
- Baths:
- 4.00
- MLS#:
- 24010136
- Subdivision:
- Foxbank Plantation
ADDITIONAL INFORMATION
PRICE REFLECTS $25K INCENTIVE WITH USE OF PREFERRED LENDER/ATTORNEY PLUS $5K FLEX MONEY THRU 4.30. RECEIVE $5K IN CLOSING COSTS. MUST USE PREFERRED LENDER/ATTORNEY. ESTIMATED COMPLETION OCT/NOV 2024 THE CARSON! This 4 bed/3.5 bath home also has a large gameroom and formal dining. This home includes a screen porch, separate tub & shower in owner's bath, fireplace, gourmet kitchen with gas cooktop, upgraded flooring, & more. CEMENT PLANK SIDING AND MORE! Foxbank is a MASTER PLANNED COMMUNITY w/retail shops, fitness center, 2 pools, playground & open air pavilion on a 67 acre Lake!
- Type:
- Single Family
- Sq.Ft.:
- 1,914
- Status:
- NEW LISTING
- Beds:
- 4
- Lot size:
- 0.15 Acres
- Year built:
- 2024
- Baths:
- 3.00
- MLS#:
- 24010134
- Subdivision:
- Foxbank Plantation
ADDITIONAL INFORMATION
PRICE REFLECTS AN INCENTIVE OF $25K WITH USE OF PREFERRED LENDER PLUS RECEIVE $5K IN CLOSING COSTS. MUST USE PREFERRED LENDER/ATTORNEY. $5K FLEX MONEY THRU 4.30 ESTIMATED COMPLETION OCT/NOV 2024 Welcome to the ELLIOTT with BONUS plan! This is the perfect ranch style plan with bonus room! Open concept plan downstairs! The kitchen boasts ample cabinet space and the large kitchen island overlooks the family and dining room. It is a split floor concept with the spacious owner's suite at the back of the home. This home features: screened porch, full bathroom in bonus room, 5' shower in Owner's bath, & Gas stove with stainless steel appliances plus upgraded flooring and much more! Ask about Hometown Hero / Boeing / Blackbaud / Volvo Incentives!
- Type:
- Single Family
- Sq.Ft.:
- 2,788
- Status:
- NEW LISTING
- Beds:
- 5
- Lot size:
- 0.17 Acres
- Year built:
- 2024
- Baths:
- 4.00
- MLS#:
- 24009929
- Subdivision:
- Oakley Pointe
ADDITIONAL INFORMATION
**JUNE COMPLETION**Welcome to The Cypress, where luxury and functionality converge in this three-story masterpiece. With 5 bedrooms, 4 full baths, and a loft, this home offers abundant space for every need.The main level welcomes you with a spacious living room and a guest suite featuring a walk-in shower, perfect for visitors or multi-generational living. The second floor boasts a versatile loft area and a luxurious master suite with a private bath oasis.On the third floor, discover a cozy bedroom and a full bath, ideal for guests or a quiet retreat. Situated on a private homesite, The Cypress offers a serene escape with outdoor entertaining space.Experience luxury living at its finest with The Cypress plan - your dream home awaits.
- Type:
- Single Family
- Sq.Ft.:
- 3,656
- Status:
- NEW LISTING
- Beds:
- 6
- Lot size:
- 0.15 Acres
- Year built:
- 2013
- Baths:
- 5.00
- MLS#:
- 24009899
- Subdivision:
- Fairmont South
ADDITIONAL INFORMATION
Welcome to Bracken Fern Rd!
- Type:
- Single Family
- Sq.Ft.:
- 1,404
- Status:
- NEW LISTING
- Beds:
- 3
- Lot size:
- 0.26 Acres
- Year built:
- 2019
- Baths:
- 2.00
- MLS#:
- 24009893
- Subdivision:
- Mitten Park & Terrace
ADDITIONAL INFORMATION
This charming 3 bedroom, 2 bath single story ranch sits on a large, quarter acre lot, in a well established neighborhood nestled right in the heart of town and there's NO HOA! The home, built in 2019 by a local home builder, boasts an open floor plan with tons of upgrades including, gorgeous LVP floors, upgraded light fixtures and hardware, vaulted ceilings, granite countertops, beautiful cabinets, walk-in closets, separate laundry room and the primary bedroom features an ensuite bath! The exterior features recently added gutters, established landscaping, a large covered front porch with a metal accent roof, attached two car garage, privacy fence and a concrete patio in the backyard.Conveniently located just minutes to main street lined with schools, parks, shopping, restaurants,recreation activities and more. Known as "The Lowcountry's Hometown", Moncks Corner has kept a great small town feel, hosting year round festivals, farmers markets, sports recreation tournaments and more, yet it's just a short 30-40 min drive to many major employers in the surrounding area such as Volvo, Boeing, Charleston International Airport, Military Facility-Joint Base Charleston and more. If you're a fisherman or water enthusiast, you'll enjoy living just 5 min from the future Mega Boat Landing (formerly Lions Beach) on Lake Moultrie, the third largest lake in SC, covering 60,000 acres, connecting to the Cooper River via the Santee Cooper locks to navigate to Charleston and the Intercoastal Waterway as well as to Lake Marion via the Rediversion Canal. If you're looking for other entertainment and recreation activities, Historic Downtown Charleston and pristine beaches are a short 45 min drive. Schedule your showing today to see this adorable home in person and make it yours!
Open House:
Saturday, 4/27 10:00-1:00PM
- Type:
- Single Family
- Sq.Ft.:
- 2,351
- Status:
- NEW LISTING
- Beds:
- 3
- Lot size:
- 0.13 Acres
- Year built:
- 2019
- Baths:
- 3.00
- MLS#:
- 24009826
- Subdivision:
- Foxbank Plantation
ADDITIONAL INFORMATION
MOTIVATED SELLER & PRICE REDUCTION! This charming home offers the perfect blend of Charleston style and modern comforts. Featuring 3 bedrooms, 2 1/2 baths, a massive loft, and spanning 2341 sqft, this meticulously maintained home is a testament to quality living.As you step inside, you are greeted by a warm and inviting atmosphere, highlighted by an abundance of natural light and an open floor plan. The heart of the home is the spacious living area, featuring a cozy fireplace, perfect for relaxing evenings with loved ones. The kitchen is a chef's delight, complete with granite countertops, stainless steel appliances, and more cabinet space than you could ever fill. Retreat to the luxurious primary suite, conveniently located on the main level.Upstairs, you'll find two additional bedrooms, perfect for guests or a growing family, along with a massive loft space, perfect for an entertainment area, home office, home gym, or even all three! Step outside to discover your amply sized back yard, complete with a fenced-in yard, perfect for pets or outdoor entertaining. Located in the sought-after community of Foxbank Plantation and very close to the neighborhood pool, residents enjoy access to top-rated schools, community parks, and a host of amenities, including a pool, clubhouse, and walking trails. Don't miss this opportunity to make 145 Yorkshire Drive your new home. Schedule your private showing today and start living the life you deserve!
- Type:
- Single Family
- Sq.Ft.:
- 2,485
- Status:
- NEW LISTING
- Beds:
- 3
- Lot size:
- 0.28 Acres
- Year built:
- 2019
- Baths:
- 2.00
- MLS#:
- 24009778
- Subdivision:
- Foxbank Plantation
ADDITIONAL INFORMATION
Welcome to the highly sought-after Foxbank Plantation community! The exquisite 3-bedroom, 2-bathroom home boasts an inviting open-concept layout, perfect for entertaining and creating lasting memories. Featuring a separate dining room, office/study flex room, spacious family room, and a well-appointed eat-in kitchen with stainless-steel smart appliances and ample counter space, granite counter top, tile backsplash, including an island. The highlight of this property is its soaring 12-foot ceilings, offering abundant natural lighting throughout. Owner suite located on the other side of home great for privacy, large space with a siting room and free standing fireplace with blower. Bright bathroom with large shower and walk-in-closet with Double vanity. Gym membership is in the yearly HOA.Enjoy the outdoors in the large fully fenced backyard on a corner lot, complete with a pergola and custom gas fire-pit, ideal for cozy nights. The extended patio, measuring 23.5 ft, is perfect for hosting gatherings. Additional features include walk-in closets in all rooms, an irrigation system, and a ring alarm system. Experience the resort-style amenities of Foxbank Plantation, including walking trails, two community pools, parks, a gym that is included in HOA, and stocked fishing ponds, enjoy sunsets by the 64 acre lake. Conveniently located within the neighborhood are The Shops at Foxbank To Center, Foxbank Elementary School, and Moncks Corner Fire Department Station 2. Plus, a brand-new shopping center minutes away offers Publix, restaurants, and stores. Don't miss out on the opportunity to make this beautiful home your own and enjoy all that Foxbank Plantation has to offer!
- Type:
- Single Family
- Sq.Ft.:
- 2,300
- Status:
- Active
- Beds:
- 4
- Lot size:
- 0.1 Acres
- Year built:
- 2024
- Baths:
- 3.00
- MLS#:
- 24009732
- Subdivision:
- Boykins Run
ADDITIONAL INFORMATION
PROPOSED CONTRUCTION Heron Floorplan. This is a luxury townhome with 2 car garage that lives like a single family home! Mudroom area, foyer, powder room and open concept kitchen/family area round out the first floor, and don't forget about the walk-in pantry! You won't believe this kitchen, it is prefect for entertaining. Upstairs you'll find four bedrooms, two on the back and two on front of the home. Spectacular Owner's Bath with split vanities and dual walk-in closets. This is an End Unit. Homeowners also have access to Foxbank pool & Lake. Estimated Winter close.
- Type:
- Single Family
- Sq.Ft.:
- 1,600
- Status:
- Active
- Beds:
- 3
- Lot size:
- 0.04 Acres
- Year built:
- 2024
- Baths:
- 3.00
- MLS#:
- 24009619
- Subdivision:
- Boykins Run
ADDITIONAL INFORMATION
This proposed construction Egret Floor plan has the open concept you want with the space you need! This 3 bedroom 2.5 bath home has a gorgeous entry, large family room with upgraded luxury vinyl flooring throughout the first floor. The kitchen has 42'' Shaker style cabinetry with granite countertops and a tiled backsplash. The appliances are stainless steel smooth top electric range as well as microwave, dishwasher and disposal. Upstairs you will find two spacious secondary bedrooms as well as a large secondary bath, laundry and the primary owner's suite with ensuite bath. Estimated NOV close

Information being provided is for consumers' personal, non-commercial use and may not be used for any purpose other than to identify prospective properties consumers may be interested in purchasing. Copyright 2024 Charleston Trident Multiple Listing Service, Inc. All rights reserved.
Moncks Corner Real Estate
The median home value in Moncks Corner, SC is $360,000. This is higher than the county median home value of $204,100. The national median home value is $219,700. The average price of homes sold in Moncks Corner, SC is $360,000. Approximately 56.83% of Moncks Corner homes are owned, compared to 34.74% rented, while 8.44% are vacant. Moncks Corner real estate listings include condos, townhomes, and single family homes for sale. Commercial properties are also available. If you see a property you’re interested in, contact a Moncks Corner real estate agent to arrange a tour today!
Moncks Corner, South Carolina has a population of 9,759. Moncks Corner is more family-centric than the surrounding county with 39.57% of the households containing married families with children. The county average for households married with children is 32.46%.
The median household income in Moncks Corner, South Carolina is $50,840. The median household income for the surrounding county is $56,697 compared to the national median of $57,652. The median age of people living in Moncks Corner is 34 years.
Moncks Corner Weather
The average high temperature in July is 92.7 degrees, with an average low temperature in January of 36.2 degrees. The average rainfall is approximately 50.1 inches per year, with 0 inches of snow per year.
