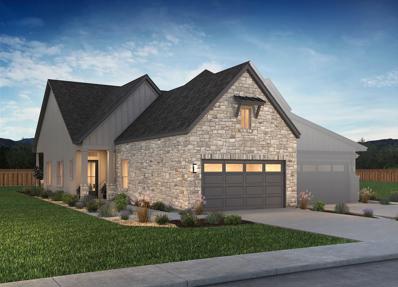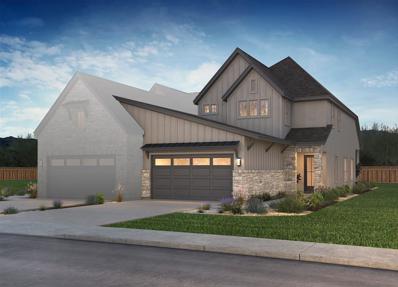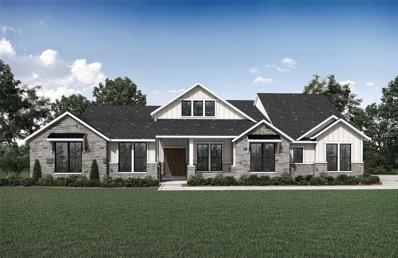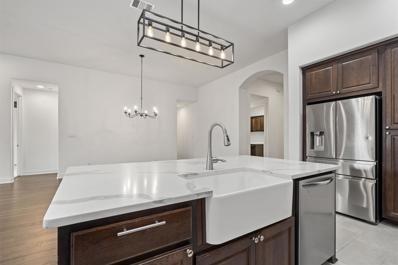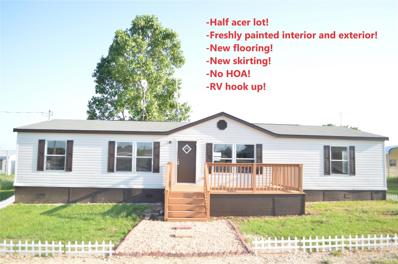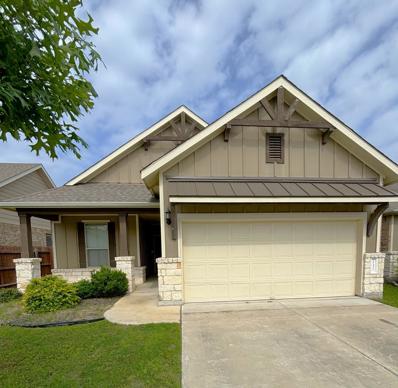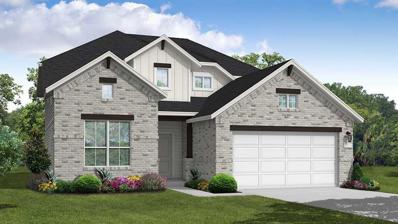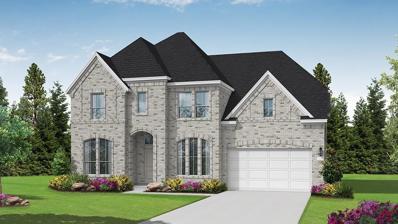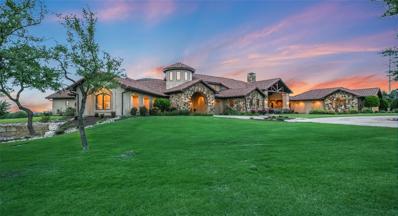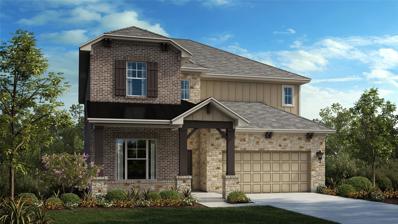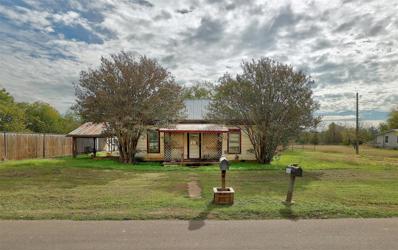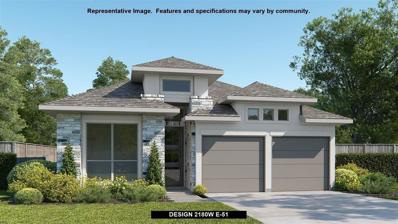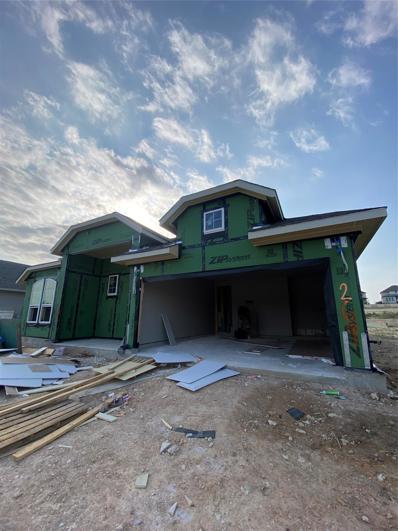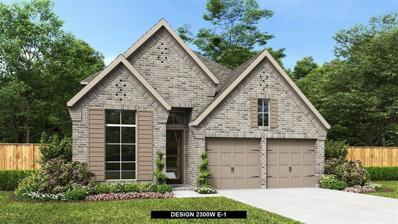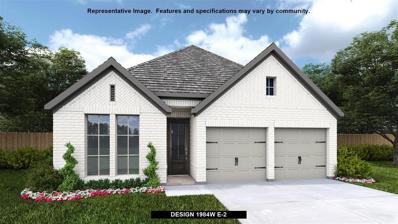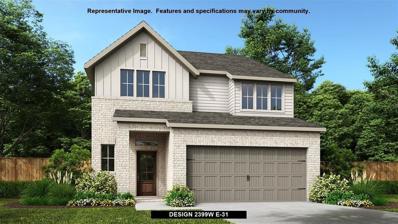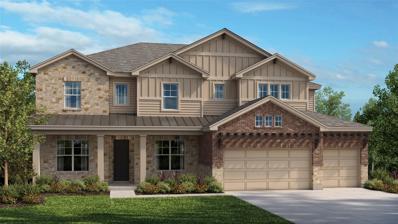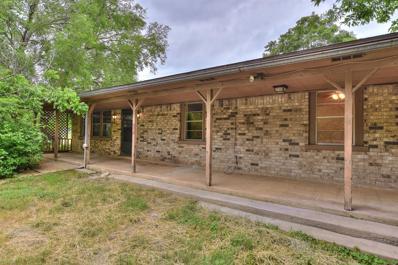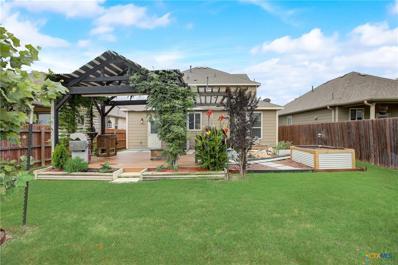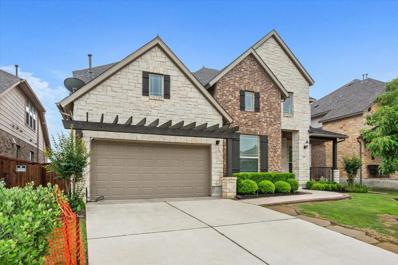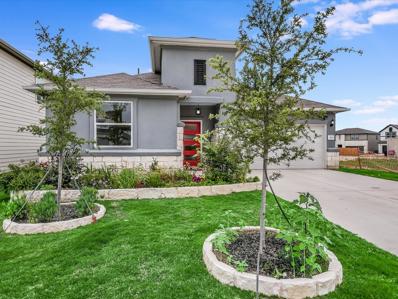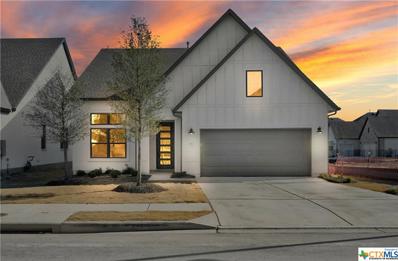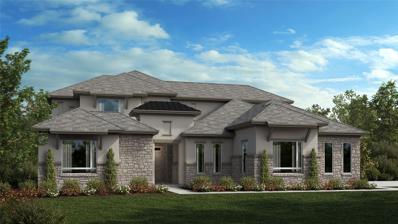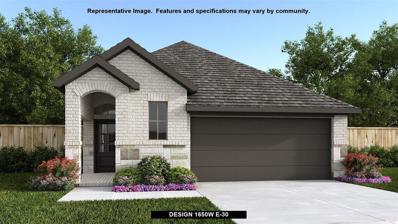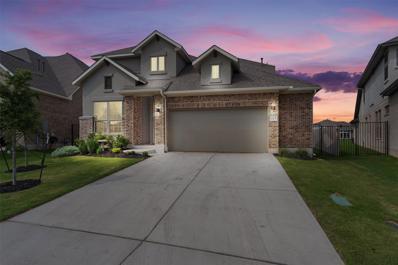Liberty Hill TX Homes for Sale
- Type:
- Single Family
- Sq.Ft.:
- 1,689
- Status:
- Active
- Beds:
- 3
- Lot size:
- 0.1 Acres
- Year built:
- 2024
- Baths:
- 2.00
- MLS#:
- 7266019
- Subdivision:
- Santa Rita Ranch Augustine
ADDITIONAL INFORMATION
NEW Two-Step Townhome under construction in the Augustine section of Santa Rita Ranch. Single family attached residence with soundproof firewall between homes. Lawn maintenance program and insurance policy provided by the HOA. Open concept 1 story floorplan that backs to Augustine Lake, walking trail, and bluff Hill Country view. Cul-de-sac homesite with a private backyard. Home is equipped with electric car charger, front home gutters, and fence. Luxe bathrooms with freestanding tub at primary bath and a mudset shower at the secondary bath. Depending on time of contract, some interior selection changes can be made. Estimated completion Fall 2024. See New Home Consultant for details!
- Type:
- Single Family
- Sq.Ft.:
- 2,095
- Status:
- Active
- Beds:
- 3
- Lot size:
- 0.1 Acres
- Year built:
- 2024
- Baths:
- 3.00
- MLS#:
- 7178900
- Subdivision:
- Santa Rita Ranch Augustine
ADDITIONAL INFORMATION
NEW Two-Step Townhome under construction in the Augustine section of Santa Rita Ranch. Single family attached residence with soundproof firewall between homes. Lawn maintenance program and insurance policy provided by the HOA. Two-story townhome that backs to Augustine Lake, walking trail, and bluff Hill Country view. Cul-de-sac homesite with a private backyard. Home is equipped with electric car charger, front home gutters, and fence. Study or home office on first level as well as powder bathroom for guests. 8' tall interior doors on the first level. Oversized laundry room at garage entry. Kitchen with soft close doors & drawers and open to Great Room. Additional storage in primary closet underneath the stairs. Loft space at 2nd level. Depending on time of contract, some interior selection changes can be made. Estimated completion Fall 2024. See New Home Consultants for details!
$1,299,900
620 Wonderstruck Liberty Hill, TX 78642
- Type:
- Single Family
- Sq.Ft.:
- 4,023
- Status:
- Active
- Beds:
- 4
- Lot size:
- 1.01 Acres
- Year built:
- 2024
- Baths:
- 5.00
- MLS#:
- 8810604
- Subdivision:
- Clearwater
ADDITIONAL INFORMATION
The Grandview is a sprawling one-story floor plan that welcomes guests starting with the front courtyard adjacent to the entry. Once inside the foyer, one's line of sight is instantly drawn to the spacious family room and covered patio just beyond. The living triangle of kitchen-dining-family room is perfect for entertaining and has easy accessibility to the outdoor porch. Sliding doors further blur the line of outdoor / indoor spaces. With a tucked away gameroom and home office, this plan offers quiet retreats for all family members.
- Type:
- Single Family
- Sq.Ft.:
- 2,943
- Status:
- Active
- Beds:
- 4
- Lot size:
- 0.18 Acres
- Year built:
- 2017
- Baths:
- 3.00
- MLS#:
- 2968712
- Subdivision:
- Santa Rita Ranch Ph 1 Sec 4
ADDITIONAL INFORMATION
Don’t miss this beautiful 1 level 4 bedroom home with an office/flexspace plus a Large media room in the coveted Santa Rita Ranch! Immense open floor plan upgraded everything. Expanded covered patio and stucco/stone siding. The primary bath is an oasis!
- Type:
- Mobile Home
- Sq.Ft.:
- 1,792
- Status:
- Active
- Beds:
- 3
- Lot size:
- 0.5 Acres
- Year built:
- 2010
- Baths:
- 2.00
- MLS#:
- 6589600
- Subdivision:
- Hillcrest Sub
ADDITIONAL INFORMATION
Looking for a ranch style living closer to the city (Just around 30 minutes from domain) - look no further! This double wide home sits on a half-acre lot with nice trees! Large size living area, 3 spacious bedrooms and with a bonus flex / study room. Nice dining area and a separate utility room with washer and dryer hook ups. Fresh inside and exterior paint. The mobile home has newly installed skiting and vinyl flooring! Huge backyard and a large storage unit. Newly stained front deck and outside light fixtures. Ample space for parking in the front area. Additional space for RV hook up available which can generate additional rental income! No HOA Whether you are looking for a nice country style living for yourself or an investment property to generate cashflow - your search is now over! This opportunity won't last for long! Owned by an LLC that is managed and partially owned by a listing agent.
- Type:
- Single Family
- Sq.Ft.:
- 1,641
- Status:
- Active
- Beds:
- 3
- Lot size:
- 0.13 Acres
- Year built:
- 2016
- Baths:
- 2.00
- MLS#:
- 6185702
- Subdivision:
- Santa Rita Ranch South Sec 15
ADDITIONAL INFORMATION
Beautiful Santa Rita Ranch one story 3/2/2, 1641 sf home. Open concept kitchen/ dining and family room with granite countertops, stainless steel gas appliances, island bar and 42'"cabinets. Wood floors flow throughout living areas, tiled bathrooms and carpeted bedrooms. Bay window in master bedroom, double vanities in master bath with large walk-in closet. Well-kept home and yard with sprinkler system, no neighbors behind you. Great Liberty Hill schools with Santa Rita Elementary and Santa Rita Middle School within walking distance. Enjoy the outstanding amenities: Two pools, Water slides, splash pads, hiking trails, dog parks, fishing ponds, and 24-hour workout center.
$625,289
625 Echo Pass Liberty Hill, TX 78642
- Type:
- Single Family
- Sq.Ft.:
- 2,600
- Status:
- Active
- Beds:
- 4
- Lot size:
- 0.16 Acres
- Year built:
- 2024
- Baths:
- 3.00
- MLS#:
- 6739426
- Subdivision:
- Santa Rita Ranch
ADDITIONAL INFORMATION
This 2-story home is move-in ready! The first floor features the popular Goodrich layout with an open great room, upgraded kitchen with breakfast area, formal dining room and a private study. The kitchen is modern and functional with built-in stainless steel appliances, expansive island, and a walk-in pantry. High ceilings and tall windows allow natural light to flood into the great room, creating the perfect spot for gathering with family and friends. The spacious primary suite features a large walk-in closet and en suite bathroom with separate tub and walk-in shower. On the second floor, a huge game room provides space to play video games, watch your favorite Netflix series, or spend some quiet time studying. Opposite the game room are 2 sizable secondary bedrooms with a shared bathroom. A Texas sized covered patio overlooks the large backyard, offering ample space for outdoor activities and entertaining.
- Type:
- Single Family
- Sq.Ft.:
- 3,446
- Status:
- Active
- Beds:
- 4
- Lot size:
- 0.21 Acres
- Year built:
- 2024
- Baths:
- 5.00
- MLS#:
- 3571265
- Subdivision:
- Santa Rita Ranch
ADDITIONAL INFORMATION
This fabulous 2-story 3446 sqft plan will check off all your "must have" boxes. The open concept living space has soaring ceilings, a large kitchen with 42 inch cabinetry, island and gourmet kitchen appliances, spacious pantry and beautiful RevWood floors throughout. The primary suite is spacious and bright with its wall of windows and connects to a roomy primary bathroom that includes a large mud set shower and garden tub. The first floor is rounded out with a second bedroom and full bath as well as a study. A dramatic staircase leads to additional spacious bedrooms and a game room. This home also has a magnificent covered patio for outdoor living. The 3rd car tandem garage is a fantastic option for parking, a workshop or storage. Come see this Coventry home and make it yours today!
$9,299,000
600 County Road 257 Liberty Hill, TX 78642
- Type:
- Farm
- Sq.Ft.:
- 7,557
- Status:
- Active
- Beds:
- 5
- Lot size:
- 83.2 Acres
- Year built:
- 2013
- Baths:
- 6.00
- MLS#:
- 2507314
ADDITIONAL INFORMATION
Welcome to your personal haven! Set on over 80 acres of unspoiled terrain, this opulent estate presents a grand 7500 square foot main residence, designed for both lavish entertaining and tranquil relaxation. The chef in your life will be impressed with the kitchen featuring a 60" Wolf range, Sub-Zero refrigerator, double dishwashers, Wolf convection microwave, ice-machine, wine fridge, warming drawer and a vast amount of countertop space. Outside, immerse yourself in the ultimate outdoor retreat, complete with a fully-equipped kitchen and bar, featuring Lynx grill, Sonic ice-machine, dishwasher, True refrigeration, a glistening pool and views for miles. The detached guest house with kitchenette, bedroom and 1.5 baths is so flexible that it could be an office, mother-in-law space, media room or game room to fit your lifestyle. Car enthusiasts will revel in the spacious three-car garage, while hobbyists will find solace in the detached workshop and garden/tool shed. This estate home features, Jeld-Wen windows and doors, Control 4 home automation, 2X6 exterior framing, foam insulation, clay tile roof, multiple TV's and entertainment systems, personal well with storage tank and endless other amenities. Enjoy the perks of country living with an agricultural exemption in place, all while being mere moments from the on-site office/warehouse/storage area, which includes a 1250 square foot office with a meeting room and kitchen, as well as 8100 square foot covered flex space. With frontage on the serene San Gabriel River, this property offers endless possibilities for development. The property is unrestricted and could be residential, commercial or developed. Don't let this extraordinary chance to live in luxury amidst nature's splendor slip away—contact the agent today for insights into the myriad of development opportunities that awaiting you!
- Type:
- Single Family
- Sq.Ft.:
- 3,248
- Status:
- Active
- Beds:
- 5
- Lot size:
- 0.25 Acres
- Year built:
- 2024
- Baths:
- 4.00
- MLS#:
- 5310282
- Subdivision:
- Santa Rita Ranch
ADDITIONAL INFORMATION
**THIS HOME FEATURES OVER $101,000 IN UPGRADES!** Our Popular Parmer floorplan is 3,226 sq. ft. and includes 5 bedrooms, 4 baths, game room, media room, and 3 car garage. Primary and secondary bedroom on main floor. The Family room is two stories high and opens to an oversized patio with upgraded tongue and groove ceiling. This beautiful home features our Oversized Master Bedroom and closet. Upstairs has 3 bedrooms with two full baths, a nice sized game room and large media room for those family gatherings. Another wonderful multi-generational plan.
- Type:
- Single Family
- Sq.Ft.:
- 782
- Status:
- Active
- Beds:
- 2
- Lot size:
- 1.05 Acres
- Year built:
- 1925
- Baths:
- 1.00
- MLS#:
- 4936375
- Subdivision:
- 1510d291 - Town Of Liberty Hill - Lt 1950
ADDITIONAL INFORMATION
Outstanding residential opportunity or residential development opportunity in close proximity to Downtown Liberty Hill. Home is 782sf and was built in 1925. Home, storage unit, barn, and shipping container are all included with this purchase. Flexible SF3 Zoning (High Density Residential). Adjacent lots are available - see listings on 205 Fallwell and 502/504 Barton for additional information. Purchase one or all three. A total of ~2.83 Acres for sale - 205 Fallwell (1.05 Acres), 209 Fallwell (1.245 Acres), and 502/504 Barton (.534 Acres). Water, wastewater, and electric to site. Excellent proximity to Downtown Liberty Hill/Main Street, Highway 29, 1869 and 279.
- Type:
- Single Family
- Sq.Ft.:
- 2,180
- Status:
- Active
- Beds:
- 4
- Lot size:
- 0.14 Acres
- Year built:
- 2024
- Baths:
- 3.00
- MLS#:
- 3174822
- Subdivision:
- Santa Rita Ranch
ADDITIONAL INFORMATION
Extended entry with 12-foot ceiling leads to open kitchen, dining area and family room with 10-foot ceilings throughout. Kitchen features walk-in pantry, generous counter space and inviting island with built-in seating space. Dining area features wall of windows. Family room features wall of windows. Primary suite with 10-foot ceiling and wall of windows. Double doors lead to primary bath with dual vanities, garden tub, separate glass-enclosed shower and large walk-in closet with access to utility room. A guest suite with private bath adds to this one-story design. Covered backyard patio and 7-zone sprinkler system. Mud room off two-car garage.
- Type:
- Single Family
- Sq.Ft.:
- 2,086
- Status:
- Active
- Beds:
- 3
- Lot size:
- 0.17 Acres
- Year built:
- 2024
- Baths:
- 2.00
- MLS#:
- 7654737
- Subdivision:
- Lariat
ADDITIONAL INFORMATION
Fall in love with the Parker floorplan, boasting three bedrooms, two baths, a study, and an expansive open-concept living space. Abundant natural light fills the interior, complemented by 8-foot doors, creating a bright and airy atmosphere. This home stuns with LVP flooring, built-in appliances, and an oversized kitchen island adorned with granite counters, making this space both stylish and functional. This home is expected to be complete late summer 2024.
$539,900
121 Plant Ln Liberty Hill, TX 78642
- Type:
- Single Family
- Sq.Ft.:
- 1,984
- Status:
- Active
- Beds:
- 4
- Lot size:
- 0.13 Acres
- Year built:
- 2024
- Baths:
- 3.00
- MLS#:
- 8658927
- Subdivision:
- Lariat
ADDITIONAL INFORMATION
Entry leads past home office with French doors, kitchen, family room and dining area. Two story family room with 19-foot ceiling and three large windows. Island kitchen with walk-in pantry extends to the dining area. Secluded primary suite with a wall of windows. Primary bathroom offers double door entry, dual vanities, garden tub, separate glass enclosed shower and a generous walk-in closet. Secondary bedroom on first floor. Second floor hosts a large game room, additional bedrooms with walk-in closet and a full bathroom. Covered backyard patio and 7-zone sprinkler system. Utility room and mud room complete this design. Two-car garage.
$499,900
117 Plant Ln Liberty Hill, TX 78642
- Type:
- Single Family
- Sq.Ft.:
- 1,984
- Status:
- Active
- Beds:
- 3
- Lot size:
- 0.13 Acres
- Year built:
- 2024
- Baths:
- 2.00
- MLS#:
- 9179236
- Subdivision:
- Lariat
ADDITIONAL INFORMATION
Home office with French doors set at entry with 11-foot ceiling. Open kitchen offers center island and corner walk-in pantry. Dining area opens to spacious family room with wall of windows. Private primary suite includes bedroom with wall of windows. Dual vanity, corner garden tub, separate glass-enclosed shower and large walk-in closet in primary bath. Abundant closet space and natural light throughout. Covered backyard patio and 7-zone sprinkler system. Mud room off two-car garage.
- Type:
- Single Family
- Sq.Ft.:
- 2,618
- Status:
- Active
- Beds:
- 1
- Lot size:
- 0.16 Acres
- Year built:
- 2024
- Baths:
- 4.00
- MLS#:
- 3464494
- Subdivision:
- Lariat
ADDITIONAL INFORMATION
Front porch with two-story entry. Large family room with wall of windows. Home office with French door entry just off the family room. Island kitchen with built-in seating space and a corner walk-in pantry opens to the dining area. Secluded primary suite. Primary bath offers dual vanities, walk-in closet and a large glass enclosed shower. Second level offers a large game room with a wall of windows, secondary bedrooms with walk-in closets, two full bathrooms and a linen closet. Covered backyard patio and 7-zone sprinkler system. Utility room just off two-car garage.
- Type:
- Single Family
- Sq.Ft.:
- 4,118
- Status:
- Active
- Beds:
- 6
- Lot size:
- 0.44 Acres
- Year built:
- 2024
- Baths:
- 4.00
- MLS#:
- 9128122
- Subdivision:
- Santa Rita Ranch
ADDITIONAL INFORMATION
-**THIS HOME FEATURES OVER $124,000 IN UPGRADES!** North facing beautiful Llano plan, many different living spaces and over 4000 ft of luxury. Immediately as you walk in you are drawn to the floor to ceiling windows and doors drawing in all of the natural lighting. The living room opens with 20-foot ceilings. Everything is open and free flowing from the kitchen and dining area and the wonderful, covered patio all set up for a future grill. The owner’s suite includes a wall of windows for great views, wonderful owners’ luxury bath with walk-in shower and freestanding soaker tub. The downstairs guest wing includes a bedroom with a private bath. Upstairs includes 4 more bedrooms, a game room, and a wonderful media room. This unique floor plan includes many artisan windows and special design features. A true multi-generational home.
- Type:
- Single Family
- Sq.Ft.:
- 1,500
- Status:
- Active
- Beds:
- 3
- Lot size:
- 3.16 Acres
- Year built:
- 1982
- Baths:
- 2.00
- MLS#:
- 5794661
- Subdivision:
- Bear Creek Ranch
ADDITIONAL INFORMATION
Nestled on a serene 3-acre corner lot in the heart of Liberty Hill, this home offers a tranquil retreat with convenient access to urban amenities. This charming 1500 sq ft home boasts a perfect blend of modern comfort and natural beauty. Step outside, and you'll discover your own private sanctuary. The lush landscape is dotted with mature trees, providing shade and privacy while creating a picturesque backdrop for outdoor gatherings and relaxation. Whether you're hosting a summer BBQ with friends or enjoying a quiet evening under the stars, the expansive outdoor space provides the perfect backdrop for all your favorite activities. Additionally, the basketball court offers endless opportunities for friendly competition and outdoor fun.
- Type:
- Single Family
- Sq.Ft.:
- 2,602
- Status:
- Active
- Beds:
- 4
- Lot size:
- 0.13 Acres
- Year built:
- 2018
- Baths:
- 3.00
- MLS#:
- 542195
ADDITIONAL INFORMATION
Welcome to this lovingly maintained home in the highly sought after Santa Rita Ranch community in Liberty Hill. Step inside this meticulous large floor plan with an open concept living space featuring four bedrooms, three bathrooms, two living areas, & an in-law suite downstairs. This home has something for everyone! The heart of the home is the well-appointed kitchen, with granite countertops, upgraded appliances , a gas range, ample counter space, and custom drawers for easy access to cooking essentials. The kitchen has an ample sized island / breakfast bar that separates the kitchen from the dining area. The primary bedroom is located on the main floor with dual vanities and a huge walk-in closet. Upstairs is the oversized second living area with three additional bedrooms, bathroom and laundry room. Relax in your backyard on a custom deck with a built-in cabinet, trellis and sunshades. There's also raised garden beds to grow your own vegetables. Beyond the home, residents of Santa Rita Ranch enjoy an array of amenities, including resort-style leisure and lap pools, vibrant parks, a dog park, a gym, basketball courts, sand volleyball courts, and scenic trails. With a calendar filled with planned social events, this vibrant community offers endless opportunities for recreation and leisure. Conveniently located just minutes from the Georgetown square, Cedar Park, and easy access to the Domain area, this residence offers the perfect blend of tranquility and accessibility.
$750,000
125 Mindy Way Liberty Hill, TX 78642
- Type:
- Single Family
- Sq.Ft.:
- 3,332
- Status:
- Active
- Beds:
- 4
- Lot size:
- 0.17 Acres
- Year built:
- 2017
- Baths:
- 4.00
- MLS#:
- 9750812
- Subdivision:
- Santa Rita Ranch South
ADDITIONAL INFORMATION
Welcome to 125 Mindy Way, a stunning residence in Liberty Hill, TX, offering a perfect blend of modern living and comfort. This spacious home boasts 3332 square feet of living space, featuring 4 bedrooms, 3.5 bathrooms, and a 2-car garage. As you enter, you are greeted by beautiful tile floors that flow seamlessly throughout the main living areas. The heart of the home is the kitchen, complete with a large island, breakfast area, gas top stove, electric stove with microwave, and a refrigerator included courtesy of the sellers. The open-concept design seamlessly connects the kitchen to the living areas, making it ideal for gatherings and entertaining. Step outside to discover a spacious backyard oasis with a utility shed, meticulously landscaped grounds, and a covered patio, perfect for outdoor dining and relaxation. The master bedroom, located on the main level, offers a retreat-like experience with its spacious layout and ensuite bathroom. Upstairs, you'll find additional bedrooms and bathrooms, each offering comfort and style, which leads into a spacious walk-in closet. The garage is not just functional but also aesthetically pleasing with its epoxy floor coating, providing a clean and polished look as you enter. The sellers have also added decorative lights to the exterior of the house, controlled via a mobile app, allowing you to customize the lighting for special occasions or holidays. Conveniently located within walking distance of an Elementary School and just minutes away from Middle and High Schools, this home combines modern amenities with a family-friendly neighborhood setting. Don't miss the opportunity to make this your dream home!
- Type:
- Single Family
- Sq.Ft.:
- 1,555
- Status:
- Active
- Beds:
- 3
- Lot size:
- 0.14 Acres
- Year built:
- 2022
- Baths:
- 2.00
- MLS#:
- 9166829
- Subdivision:
- Stonewall Ranch
ADDITIONAL INFORMATION
Welcome to 325 Caisson Trail in the peaceful Stonewall Ranch Subdivision in Liberty Hill, Texas. This lovely single story home features many upgrades and top of the line amenities. Gorgeous wood floors, high ceilings and stunning quartz countertops are just a few things to mention! The great room is an open living/dining and kitchen area. The galley style kitchen features a great island and breakfast bar! There is also a nice pantry and a separate utility room including the washer and dryer and lots of storage. The Primary bedroom and bath are located in the back of the home for privacy. The primary bath features dual vanities, garden tub and a separate walk in shower. Don't miss the walk in closet! The other two bedrooms and full bath are to the front of the home and each of them features a large closet. The home is complete with a covered back porch in the back of the home. A TV has been installed on the porch to be able to watch your favorite shows while enjoying the pleasant evening breezes. The yard was meticulously designed and maintained by a master gardener and has some custom stonework along with beautiful plants and trees and a sprinkler system for easy maintenance. Custom window coverings throughout! Double car attached garage. Walk to Bill Burden Elementary School in the highly acclaimed Liberty Hill School District. This home is Move in Ready!
- Type:
- Single Family
- Sq.Ft.:
- 1,821
- Status:
- Active
- Beds:
- 3
- Lot size:
- 0.16 Acres
- Year built:
- 2023
- Baths:
- 2.00
- MLS#:
- 542150
ADDITIONAL INFORMATION
Come enjoy Regency at Santa Rita Ranch a thriving 55+ community, thoughtfully designed and curated by the Toll Brothers luxury builders to make every day a day in paradise! This gorgeous 3BR, constructed in 2023, is in pristine condition, with an open layout that offers flexible options to accommodate your lifestyle. You will love the gourmet kitchen, the 2 full spa-like bathrooms, and the huge walk-in closet in the primary bedroom. There is room to spare with informal living space and a private nook that could serve as an office space/craft corner/reading nook. Your covered back porch leads to your spacious, fenced backyard, where you can enjoy the gorgeous spring days right around the corner. The tandem garage has room for 3 vehicles and a work space, or ample storage. Recent upgrades include water softener, custom wood blinds, landscaping, and rear porch screens. And when you want to get out, you have incredible amenities just minutes from your front door! Resort-style pool, pickleball and bocce courts, a fitness center, and carefully curated social gatherings for you to socialize with neighbors and friends. If that is not enough, you are just minutes from downtown Georgetown, and 35 miles out of Austin. It doesn't get much better than this!
$1,099,990
241 Rosetta Loop Liberty Hill, TX 78642
- Type:
- Single Family
- Sq.Ft.:
- 3,992
- Status:
- Active
- Beds:
- 5
- Lot size:
- 0.34 Acres
- Year built:
- 2024
- Baths:
- 5.00
- MLS#:
- 6025577
- Subdivision:
- Santa Rita Ranch
ADDITIONAL INFORMATION
Have long term guests? This home is for you with a private entrance to a Casta! Huge game and media room. Luxury master bath, extended patio with outdoor kitchen and fireplace. Stacked kitchen cabinets, iron spindles and black fixtures. Located in the #1 neighborhood in Austin, Santa Rita Ranch.
- Type:
- Single Family
- Sq.Ft.:
- 1,650
- Status:
- Active
- Beds:
- 3
- Lot size:
- 0.16 Acres
- Year built:
- 2024
- Baths:
- 2.00
- MLS#:
- 5392295
- Subdivision:
- Lariat
ADDITIONAL INFORMATION
Spacious entry leads to open family room, dining area and kitchen. Large windows and 10-foot ceilings throughout. Dining area features window seat. Kitchen features large walk-in pantry and generous island with built-in seating space. Primary suite with 10-foot ceiling. Dual vanities, separate glass-enclosed shower and large walk-in closet in primary bath. All bedrooms feature walk-in closets. Covered backyard patio and 7-zone sprinkler system. Mud room with bonus closet off two-car garage.
- Type:
- Single Family
- Sq.Ft.:
- 2,895
- Status:
- Active
- Beds:
- 4
- Lot size:
- 0.18 Acres
- Year built:
- 2022
- Baths:
- 3.00
- MLS#:
- 3249563
- Subdivision:
- Santa Rita Ranch
ADDITIONAL INFORMATION
Explore this charming 4 bedroom, 3 bath home in the sought-after Santa Rita Ranch neighborhood. Located near the upcoming Tierra Rosa Elementary School, this property boasts a functional layout with two bedrooms and an office on the main floor, and two bedrooms plus a game room upstairs. The gourmet kitchen features Quartz countertops, a farm-style sink, and a Matte Black faucet, opening up to the cozy family room for easy entertaining. This home offers a comfortable and inviting space for family and friends to enjoy. Come take a look today as you won't want to miss this opportunity!

Listings courtesy of ACTRIS MLS as distributed by MLS GRID, based on information submitted to the MLS GRID as of {{last updated}}.. All data is obtained from various sources and may not have been verified by broker or MLS GRID. Supplied Open House Information is subject to change without notice. All information should be independently reviewed and verified for accuracy. Properties may or may not be listed by the office/agent presenting the information. The Digital Millennium Copyright Act of 1998, 17 U.S.C. § 512 (the “DMCA”) provides recourse for copyright owners who believe that material appearing on the Internet infringes their rights under U.S. copyright law. If you believe in good faith that any content or material made available in connection with our website or services infringes your copyright, you (or your agent) may send us a notice requesting that the content or material be removed, or access to it blocked. Notices must be sent in writing by email to DMCAnotice@MLSGrid.com. The DMCA requires that your notice of alleged copyright infringement include the following information: (1) description of the copyrighted work that is the subject of claimed infringement; (2) description of the alleged infringing content and information sufficient to permit us to locate the content; (3) contact information for you, including your address, telephone number and email address; (4) a statement by you that you have a good faith belief that the content in the manner complained of is not authorized by the copyright owner, or its agent, or by the operation of any law; (5) a statement by you, signed under penalty of perjury, that the information in the notification is accurate and that you have the authority to enforce the copyrights that are claimed to be infringed; and (6) a physical or electronic signature of the copyright owner or a person authorized to act on the copyright owner’s behalf. Failure to include all of the above information may result in the delay of the processing of your complaint.
 |
| This information is provided by the Central Texas Multiple Listing Service, Inc., and is deemed to be reliable but is not guaranteed. IDX information is provided exclusively for consumers’ personal, non-commercial use, that it may not be used for any purpose other than to identify prospective properties consumers may be interested in purchasing. Copyright 2024 Four Rivers Association of Realtors/Central Texas MLS. All rights reserved. |
Liberty Hill Real Estate
The median home value in Liberty Hill, TX is $610,000. This is higher than the county median home value of $266,500. The national median home value is $219,700. The average price of homes sold in Liberty Hill, TX is $610,000. Approximately 52.74% of Liberty Hill homes are owned, compared to 32.38% rented, while 14.88% are vacant. Liberty Hill real estate listings include condos, townhomes, and single family homes for sale. Commercial properties are also available. If you see a property you’re interested in, contact a Liberty Hill real estate agent to arrange a tour today!
Liberty Hill, Texas has a population of 1,012. Liberty Hill is less family-centric than the surrounding county with 35.68% of the households containing married families with children. The county average for households married with children is 41.67%.
The median household income in Liberty Hill, Texas is $52,000. The median household income for the surrounding county is $79,123 compared to the national median of $57,652. The median age of people living in Liberty Hill is 30.4 years.
Liberty Hill Weather
The average high temperature in July is 95 degrees, with an average low temperature in January of 35.6 degrees. The average rainfall is approximately 34 inches per year, with 0.3 inches of snow per year.
