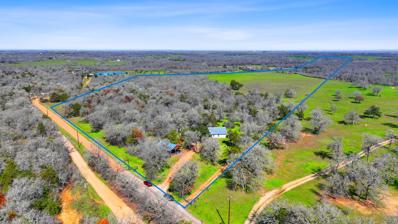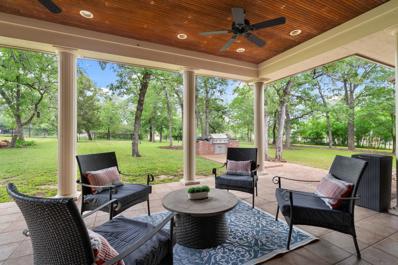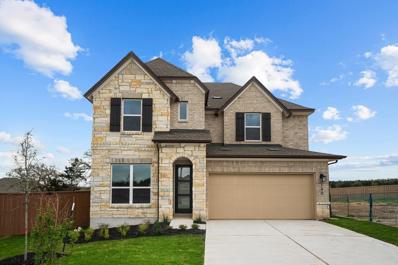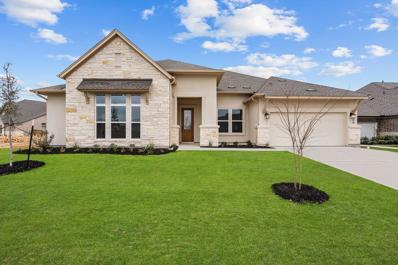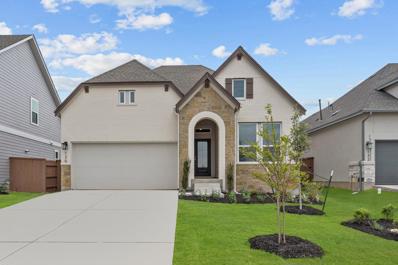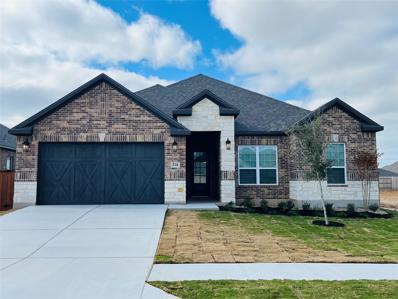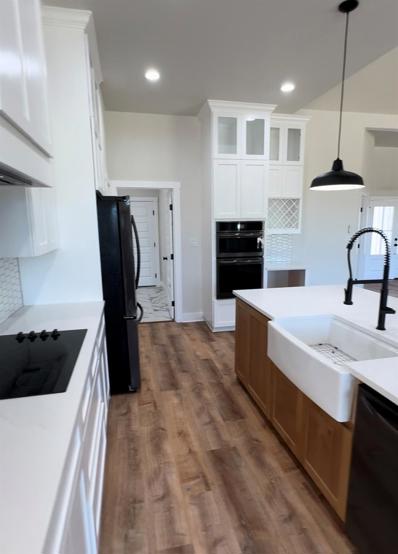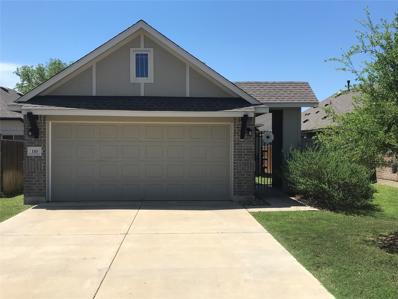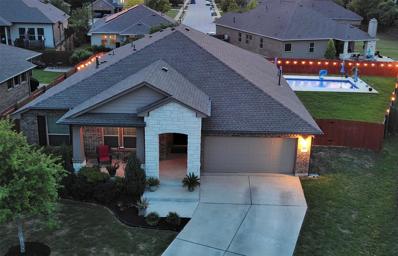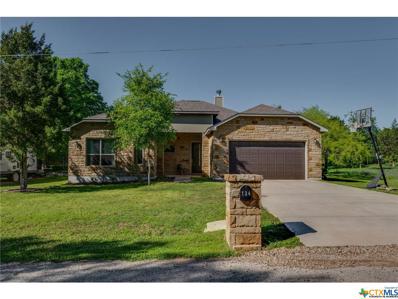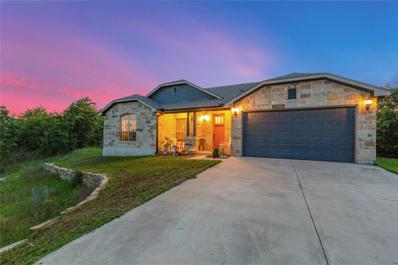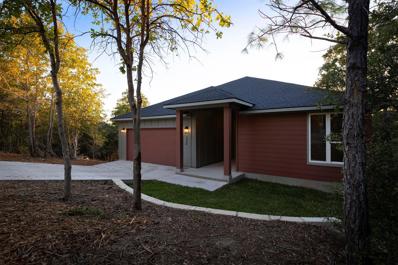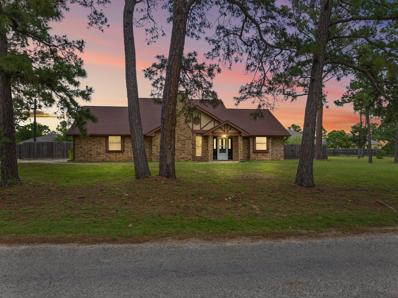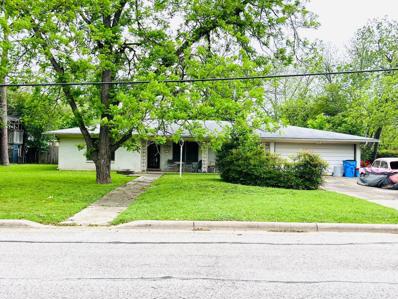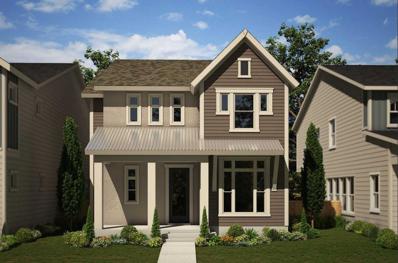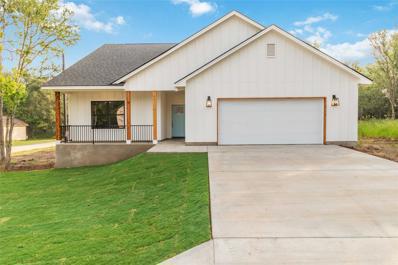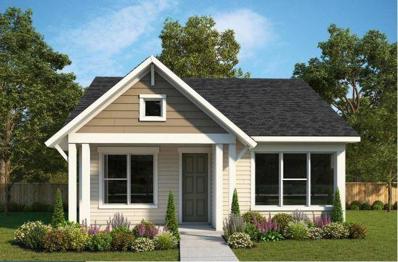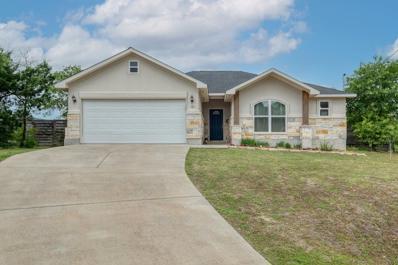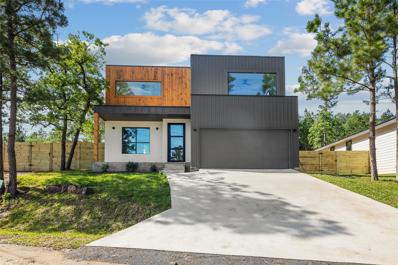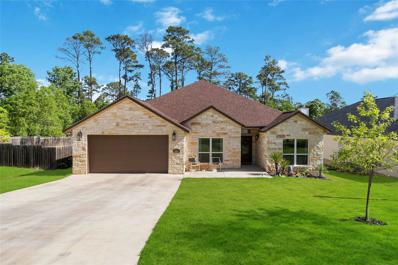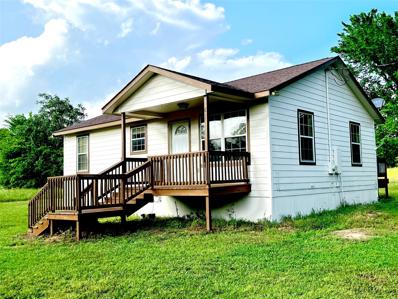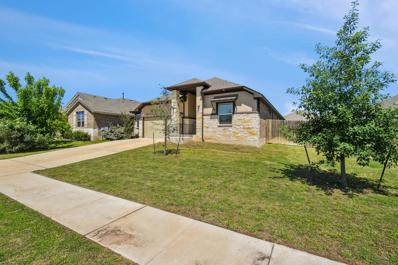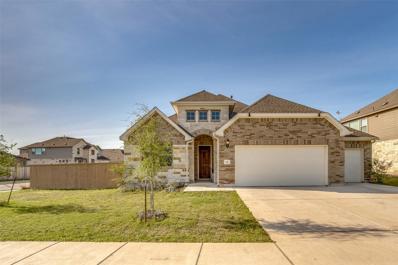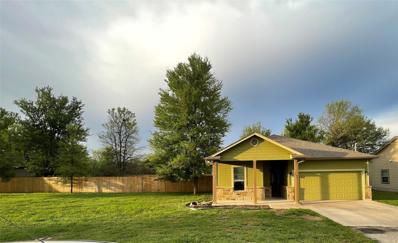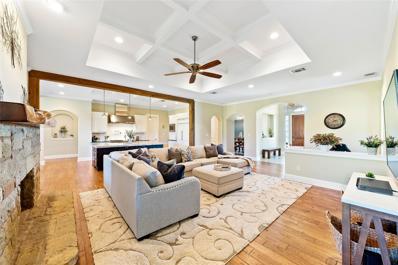Bastrop TX Homes for Sale
$2,499,000
196 Willy Rd Bastrop, TX 78602
- Type:
- Farm
- Sq.Ft.:
- 1,755
- Status:
- NEW LISTING
- Beds:
- 4
- Lot size:
- 92.61 Acres
- Year built:
- 1986
- Baths:
- 3.00
- MLS#:
- 7586529
- Subdivision:
- Knight, Jas & W. C. White
ADDITIONAL INFORMATION
92.6 acres in Bastrop! Fully fenced property, unrestricted, Agricultural Exemptions, and subdividable. Includes a stock pond and Walnut Creek. Contains multiple structures that could be used as an Airbnb property that sleeps 20. All kinds of wildlife on the property - deer, hummingbirds, cardinals, etc. Walking, horse, and ATV trails throughout the property can be explored and are equipped with Starlink. Party barn, outside firepit area, airstream with adjacent bathroom, and studio included. Can or can not come furnished. Conveniently located within an hour of Austin and near ABIA, COTA, SH 130 Toll, Hyatt Regency Lost Pines Resort & Spa, the new Tesla plant, and the soon-to-be Hollywood Film Studio. Two hours from Houston and San Antonio.
$1,499,900
112 Oak Ct Bastrop, TX 78602
- Type:
- Single Family
- Sq.Ft.:
- 6,336
- Status:
- NEW LISTING
- Beds:
- 4
- Lot size:
- 1.95 Acres
- Year built:
- 1997
- Baths:
- 5.00
- MLS#:
- 9982943
- Subdivision:
- Colovista Country Club
ADDITIONAL INFORMATION
Incredible multi-home property in Colovista Estates! Feast your eyes on this remarkable compound nestled in the prestigious Colovista neighborhood of Bastrop. Situated on a huge 2-acre lot at the end of a culdusac, this property offers unparalleled privacy and tranquility backing to Colovista Country Club on one side, and farmland on the other for ultimate seclusion. The nearly 4,000 square foot main house is beautifully laid out on a single story with 2 living areas, formal dining room, dedicated office, and breakfast area looking out onto a spacious back terrace and tree-filled yard. The oversized primary bedroom is located in it's own wing of the house with a bright and large ensuite bathroom boasting double vanities, two massive closets, a gorgeous garden tub and separate shower. The backyard is a peaceful oasis with live oaks and manicured landscaping throughout. A large back patio equipped with a built-in gas grill provides ample opportunity to host parties or casual Sunday cookouts after a day at club enjoying the pool or golf course. A standout feature is the newly built guest house boasting 2400 square feet of air conditioned space with a top floor apartment and a climate-controlled garage, perfect for accommodating visitors, building out a home office or gym, or serving as a private retreat. All gym equipment, TVs, and arcade console conveys!!! With downtown Bastrop just a short 7 minute drive away, and Austin within 35 minutes reach, you'll enjoy the convenience of city amenities while reveling in the peaceful ambiance of country living. Residents also have access to the exclusive amenities of Colovista Country Club and HOA, including a golf course, swimming pools, sport courts, and so much more. Whether you're seeking a luxurious vacation retreat or gorgeous homestead fit for entertaining guests or hosting family, this property has it all. Don't miss the chance to make this incredible estate your own!
- Type:
- Single Family
- Sq.Ft.:
- 2,897
- Status:
- NEW LISTING
- Beds:
- 4
- Lot size:
- 0.19 Acres
- Year built:
- 2024
- Baths:
- 4.00
- MLS#:
- 4272942
- Subdivision:
- The Colony - Bandera Pass
ADDITIONAL INFORMATION
This new David Weekley home in the Colony's Bandara Pass offers a delightful balance of privacy, and spacious gathering spaces expertly designed with functionality in mind. The 4 bedrooms, 3 full baths with the additional powder bath provides the basics for this 2800sf two story home. The additional study and upstairs retreat add to the superb living space and complete this beautiful light-filled home. The open concept space downstairs includes the kitchen / dining / family space with 14’ ceilings and over-sized windows that look out to the gorgeous back patio. The extended owner’s retreat makes you feel like royalty. The regal feel continues into the en-suite bathroom, highlighted by a double vanity, soaker tub, and shower. Truly this home is a unique offering that must be seen to be truly appreciated. Contact David Weekley’s the Colony Riverside Team to learn about the industry-leading warranty and EnergySaver™ features included with this amazing new construction home in Bastrop, Texas! Our EnergySaver™ Homes offer peace of mind knowing your new home in Austin is minimizing your environmental footprint while saving energy. A David Weekley EnergySaver home in Austin averages a 60 on the HERS Index. Square Footage is an estimate only; actual construction may vary.
$723,331
109 Isaac White Dr Bastrop, TX 78602
- Type:
- Single Family
- Sq.Ft.:
- 3,440
- Status:
- NEW LISTING
- Beds:
- 4
- Lot size:
- 0.26 Acres
- Year built:
- 2024
- Baths:
- 4.00
- MLS#:
- 9970850
- Subdivision:
- Colony Riverside
ADDITIONAL INFORMATION
This new home in The Colony Riverside is designed to improve your everyday lifestyle while providing a glamorous atmosphere for social gatherings and special occasions. The Latimer by David Weekley Homes features a stylish stucco and stone exterior with a three car garage. Located near the Colorado River, this home impresses from first glance with glamorous curb appeal. The little details make a big difference, such as the wrap-around cabinets of the gourmet kitchen that extend into the large dining room. The deluxe corner pantry and huge center island complete the statement this Kitchen makes from the heart of this home. The study offers the FlexSpace to design a work-from-home office or a playroom for the kids. You can still keep the media room for late night movies and weekend sports. The awesome grill area on the extended back porch will make you the envy of the neighborhood and if it gets too hot, slip over to the pool for a quick dip. The large windows bring the outside in and fill the open-concept living area with soft, natural light. The guest suite offers privacy, and ample living and closet space. Contact the David Weekley at the Colony Riverside Team to learn about the amazing community amenities you’ll enjoy after moving into this lovely new construction home in Bastrop, Texas! Our EnergySaver™ Homes offer peace of mind knowing your new home in Austin is minimizing your environmental footprint while saving energy. A David Weekley EnergySaver home in Austin averages a 60 on the HERS Index. Square Footage is an estimate only; actual construction may vary.
- Type:
- Single Family
- Sq.Ft.:
- 1,935
- Status:
- NEW LISTING
- Beds:
- 3
- Lot size:
- 0.15 Acres
- Year built:
- 2024
- Baths:
- 2.00
- MLS#:
- 7911016
- Subdivision:
- The Colony - Bandera Pass
ADDITIONAL INFORMATION
This remarkable new David Weekley home in The Colony Bandera Pass is perfect for large family gatherings with plenty of space to visit whether you're hanging together in the fabulous kitchen, playing games in the study or building cherished memories in the open-concept family room and dining room. When not entertaining, make time to retire to your luxurious Owner's Retreat, complete with a deluxe shower and walk-in closet. Good luck finding a favorite room. You will be perfectly content wherever you are in this beautiful home. Our EnergySaver™ Homes offer peace of mind knowing your new home in Austin is minimizing your environmental footprint while saving energy. A David Weekley EnergySaver home in Austin averages a 60 on the HERS Index. Square Footage is an estimate only; actual construction may vary.
$514,900
114 Nandina Path Bastrop, TX 78602
- Type:
- Single Family
- Sq.Ft.:
- 2,127
- Status:
- NEW LISTING
- Beds:
- 4
- Lot size:
- 0.18 Acres
- Year built:
- 2023
- Baths:
- 2.00
- MLS#:
- 5275992
- Subdivision:
- The Colony
ADDITIONAL INFORMATION
From the moment you lay eyes on the Leland, your heart will be captured. The covered front porch invites you in to explore the expansive family room connected to the designer kitchen. Boasting an oversized island, extensive counterspace, and a walk-in pantry, the kitchen is truly the heart of the home. Two generously sized secondary bedrooms and an additional study provide space to live comfortably. A private primary suite offers a large bedroom and impressive bathroom, along with a set of his and hers walk-in closets. The covered back patio provides the perfect area for outdoor entertaining and enjoying summer evenings.
$595,000
251 Pine View Loop Bastrop, TX 78602
- Type:
- Single Family
- Sq.Ft.:
- 2,299
- Status:
- NEW LISTING
- Beds:
- 3
- Lot size:
- 0.53 Acres
- Year built:
- 2024
- Baths:
- 3.00
- MLS#:
- 8962647
- Subdivision:
- Pine View Estates
ADDITIONAL INFORMATION
Location, Location, Location! Estimated completion date is July 1, 2024. This new 2299 sq ft home sits on half an acre, 2 miles from Lake Bastrop South Shore Park and only 4 miles to Downtown Bastrop. 3 beds, 2.5 baths, with an additional room for an office, playroom or formal dining. Black modern fixtures, upgraded quartz throughout, custom made cabinets, open floor plan with a large master and master bathroom, oversized walk in shower, 1 standard shower head and 1 raining shower head, free standing tub, custom shelving in master closet, Jack & Jill guest bathroom, breakfast nook, large kitchen island with breakfast bar, covered back porch that opens to a beautiful backyard. Around the corner is the South shore park, perfect for lake goers, south shore has putt putt golf, a little beach area, walking & biking trails, kayaking & canoe rentals, boat ramp, volleyball nets and kids swings.
$300,000
110 Trailstone Dr Bastrop, TX 78602
- Type:
- Single Family
- Sq.Ft.:
- 1,205
- Status:
- NEW LISTING
- Beds:
- 2
- Lot size:
- 0.11 Acres
- Year built:
- 2018
- Baths:
- 2.00
- MLS#:
- 4345466
- Subdivision:
- Pecan Park
ADDITIONAL INFORMATION
Immaculate home, shows like a model !! Large covered back porch, Pergola with slab and 2 car garage !!. Granite counters !!
- Type:
- Single Family
- Sq.Ft.:
- 2,366
- Status:
- NEW LISTING
- Beds:
- 3
- Lot size:
- 0.24 Acres
- Year built:
- 2017
- Baths:
- 2.00
- MLS#:
- 1284960
- Subdivision:
- Pecan Park Residential Sec 5b
ADDITIONAL INFORMATION
Discover the epitome of elegance and comfort at 112 Swift Water Loop, nestled in Bastrop's serene Pecan Park. This one-story, meticulously kept, and upgraded home (ask for list) offers an open floorplan across 2,366 sq. ft. of living space and an additional 1000+ sf of backyard concrete on a peaceful cul-de-sac lot. Boasting granite countertops, stainless steel appliances, and a grand center island, the kitchen is a chef's dream, seamlessly opening to the dining area for easy entertaining. The primary suite provides a luxurious retreat with its spa-like bathroom and spacious closet. With two more bedrooms, a second bathroom, and a large flex space (think office, game room, playroom, 4th bedroom, etc.), this home caters to both privacy and hospitality. Beat the summer heat as you step outside to your private resort-style backyard, complete with a stunning pool and custom cedar pergola, promising endless days of relaxation. This home's prime location within city limits means you're just minutes from downtown Bastrop and less than 2 miles from all schools, combining convenience with tranquility. Additionally, enjoy the financial benefit of no MUD tax and the possibility to assume a 2.25% loan upon qualification. This property is a true Bastrop gem, complete with a transferrable builder's 10-year warranty, exclusive David Weekly features such as Advanced Framing, and a Culligan high-efficiency water softener. A full-price offer includes outdoor pool furniture and pool equipment for a seamless transition to luxury living.
$450,000
134 Upola Court Bastrop, TX 78602
- Type:
- Single Family
- Sq.Ft.:
- 2,010
- Status:
- NEW LISTING
- Beds:
- 3
- Lot size:
- 0.48 Acres
- Year built:
- 2019
- Baths:
- 2.00
- MLS#:
- 541653
ADDITIONAL INFORMATION
Located in beautiful Tahitian Village, this home sits on a quiet cul de sac, just a short walk to the Colorado River and only 10 minutes to downtown Bastrop. The perfect mix of country and city! This beautiful 3 bed, 2 bath house was built in 2019, spreading out over a comfy 1970 square feet with an open and welcoming vibe as soon as you step in. The living space is all about hanging out together, whether you're throwing a dinner party, having a movie night, or just chilling. It's got that perfect flow from room to room that everybody loves. Each of the three bedrooms boasts walk-in closets with built-in shelving. The kitchen is bright and beautiful with a large walk-in pantry. But, oh man, the backyard is where it's at! On almost half an acer, the backyard feels like your own private hideaway. The large covered back porch makes for an extra living space, great for entertaining. The property is all green, lush and super private. It’s like stepping into another little world where you can forget you're even in a neighborhood. Plus, there is a bonus driveway with RV electrical hook up. If you're looking for a place that's got that laid-back vibe, where the indoors and outdoors feel just right, and is still a close drive to downtown, this is the spot for you. It's not just a house; it’s like your own little slice of heaven in Bastrop.
$519,000
176 Kipahulu Dr Bastrop, TX 78602
- Type:
- Single Family
- Sq.Ft.:
- 1,853
- Status:
- NEW LISTING
- Beds:
- 3
- Lot size:
- 0.48 Acres
- Year built:
- 2018
- Baths:
- 2.00
- MLS#:
- 2912081
- Subdivision:
- Tahitian Village
ADDITIONAL INFORMATION
Nestled on a serene hillside, this immaculate single-story residence offers picturesque hill country vistas. The stone-clad exterior and charming covered front porch welcome you to this like-new abode. Spanning 1,863 square feet, the interior boasts a bright and airy ambiance accentuated by high ceilings and elegant ceramic tile flooring throughout the main living areas. The well-appointed home office, complete with french doors, provides a perfect space for productivity or relaxation. Step into the inviting living room, featuring built-in shelving and a cozy stone fireplace, ideal for gatherings or quiet evenings in. The adjacent eat-in kitchen is a culinary delight, showcasing a large center island, breakfast bar, granite countertops, ample storage, and stainless-steel appliances, creating a perfect setting for culinary creations and casual dining. Retreat to the spacious primary bedroom retreat, boasting a vaulted ceiling, walk-in closet, and a luxurious spa-like en-suite bath complete with a dual vanity, soaking tub, and oversized walk-in shower, offering a blissful sanctuary for relaxation. Outside, the covered back patio beckons you to unwind and savor the breathtaking surroundings. The expansive, private yard is enhanced by a soothing hot tub, providing the perfect spot for outdoor relaxation and entertainment. Conveniently located less than 5 miles from Downtown Bastrop, this stunning home offers the perfect blend of tranquility and accessibility, presenting an exceptional opportunity for hill country living at its finest. Schedule a showing today!
$410,000
132 Kahalulu Dr Bastrop, TX 78602
- Type:
- Single Family
- Sq.Ft.:
- 1,853
- Status:
- NEW LISTING
- Beds:
- 3
- Lot size:
- 0.25 Acres
- Year built:
- 2023
- Baths:
- 2.00
- MLS#:
- 5119452
- Subdivision:
- Tahitian Village, Unit 2
ADDITIONAL INFORMATION
Introducing 132 Kahalulu, a masterful creation by VicRey Custom Homes that seamlessly blends craftsmanship with comfort. Nestled within the tranquil Tahitian Village community, this contemporary marvel offers an oasis of serenity on a peaceful street. From the moment you step inside, meticulous attention to detail and tasteful design choices captivate. The kitchen boasts beautiful stone countertops, both functional and aesthetically pleasing, creating a delightful space for culinary endeavors. Yet, the true highlight is the spa-like master bathroom—a private sanctuary tailored for relaxation. Enveloped in luxury, unwind in the opulent bathtub, surrounded by fine finishes and fixtures. The master suite, with abundant space and natural light, invites you to create your own personal retreat. Additionally, 132 Kahalulu offers glimpses of the serene surroundings. Whether sipping morning coffee or enjoying a quiet evening on the expansive rear deck, take in the tranquil environment. This property is not merely a house; it's a canvas on which to paint the story of your life. If you seek a home that marries luxury with serenity, 132 Kahalulu is the perfect choice. Plus, Tahitian Village boasts a range of amenities, including a stunning golf course, Colorado River access, Beach, park, hiking trails, and fishing spots, offering endless opportunities for outdoor recreation and relaxation. Come and immerse yourself in this remarkable residence—schedule a showing today and envision the lifestyle that awaits you in this exceptional home.
$425,000
175 Kona Dr Bastrop, TX 78602
- Type:
- Single Family
- Sq.Ft.:
- 2,054
- Status:
- NEW LISTING
- Beds:
- 4
- Lot size:
- 0.47 Acres
- Year built:
- 1986
- Baths:
- 3.00
- MLS#:
- 3555516
- Subdivision:
- Tahitian Village,
ADDITIONAL INFORMATION
Custom built vintage English Tudor style home on half acre in Bastrop's gorgeous Tahitian Village. Located in a pine forest of rolling Hills, a true park like setting. Very spacious, open floor plan. Perfect blend of country living without the isolation. Five minutes to Downtown Historic Bastrop and 25 minutes to the Austin-Bergstrom Airport. Walking distance to the local gas/convenience store, and pharmacy. Porcelain tile & wood floors throughout, no carpeting! New kitchen appliances.
$244,900
1708 Water St Bastrop, TX 78602
- Type:
- Single Family
- Sq.Ft.:
- 1,743
- Status:
- NEW LISTING
- Beds:
- 2
- Lot size:
- 0.36 Acres
- Year built:
- 1959
- Baths:
- 2.00
- MLS#:
- 3312008
- Subdivision:
- Farm Lt
ADDITIONAL INFORMATION
MULTIPLE OFFERS! Deadline to submit offers April 29th by 4pm. Welcome to this promising property nestled in a serene neighborhood or Bastrop Texas, presenting an exceptional opportunity for CASH buyers or investors seeking a valuable addition to their portfolio. Be in the heart of the historic district. With some TLC and strategic renovations, this property has the potential to shine brighter than ever. 2 bedroom and 2 bath option with a two car garage. LARGE 0.36 Acres lot with a shed. Sold As IS. Thank you for your patience as we navigate through this process.
$419,900
174 Weaver Ln Bastrop, TX 78602
- Type:
- Single Family
- Sq.Ft.:
- 2,129
- Status:
- NEW LISTING
- Beds:
- 3
- Lot size:
- 0.13 Acres
- Year built:
- 2024
- Baths:
- 3.00
- MLS#:
- 4958284
- Subdivision:
- Adelton
ADDITIONAL INFORMATION
Enjoy the inspired and distinguished lifestyle advantages of The Camacho new home plan for the Bastrop, Texas, community of Adelton. Your open floor plan offers an impeccable space to play host to picture-perfect memories and brilliant social gatherings. The gourmet kitchen features a functional center island and a corner pantry. Your first floor incorporates a versatile study and a powder room for enhanced convenience and adaptive lifestyle arrangements. The spacious Owner’s Retreat includes a deluxe en suite bathroom and walk-in closet. David Weekley’s World-class Customer Service will make the building process a delight with this impressive new home plan. Our EnergySaver™ Homes offer peace of mind knowing your new home in Austin is minimizing your environmental footprint while saving energy. A David Weekley EnergySaver home in Austin averages a 60 on the HERS Index. Square Footage is an estimate only; actual construction may vary.
$419,000
161 Nuuanu Ln Bastrop, TX 78602
- Type:
- Single Family
- Sq.Ft.:
- 1,656
- Status:
- NEW LISTING
- Beds:
- 3
- Lot size:
- 0.32 Acres
- Year built:
- 2024
- Baths:
- 2.00
- MLS#:
- 4177973
- Subdivision:
- Tahitian Village,
ADDITIONAL INFORMATION
Welcome to your dream home on 0.32 acre lot on a quiet cul-de-sac offering privacy and tranquility. This brand-new construction crafted by an interior designer, has substantial space for outdoor entertainment and relaxation. Quartz countertops throughout, a shiplap fireplace and warm neutral finishes offer both style and comfort. The oversized garage and attic space provide ample storage. Don't miss the opportunity to make this property your own. Schedule your viewing today.
$401,683
122 Gouda Dr Bastrop, TX 78602
- Type:
- Single Family
- Sq.Ft.:
- 1,656
- Status:
- Active
- Beds:
- 3
- Lot size:
- 0.12 Acres
- Year built:
- 2024
- Baths:
- 2.00
- MLS#:
- 6947531
- Subdivision:
- Adelton
ADDITIONAL INFORMATION
Welcome to the exquisite Abbotsford floor plan by David Weekley Homes in Bastrop, Texas! This sought-after single-story layout boasts an open concept design, showcasing top-quality craftsmanship and meticulous attention to detail. The Owner's Retreat offers a tranquil escape with a walk-in closet and luxurious en suite bathroom. The versatile study is perfect for a home office or cozy lounge, overlooking the charming covered porch. The streamlined kitchen is a chef's dream, providing a seamless culinary experience while offering a view of the sunny family room and dining area. Relax and entertain on the covered patio, and enjoy the privacy and unique charm of the secondary bedrooms. Experience David Weekley's exceptional customer service throughout the building process of this remarkable new home. Our EnergySaver™ Homes offer peace of mind knowing your new home in Austin is minimizing your environmental footprint while saving energy. A David Weekley EnergySaver home in Austin averages a 60 on the HERS Index. Square Footage is an estimate only; actual construction may vary.
$379,900
123 Waialua Ct Bastrop, TX 78602
- Type:
- Single Family
- Sq.Ft.:
- 1,529
- Status:
- Active
- Beds:
- 3
- Lot size:
- 0.24 Acres
- Year built:
- 2019
- Baths:
- 2.00
- MLS#:
- 4046061
- Subdivision:
- Tahitian Village
ADDITIONAL INFORMATION
Like new condition on this extra cute cottage-style home with a lovely garden. 3 beds/2 baths, mother-in-Law plan. Granite counters in kitchen and baths. Wood tile floors in all except bedrooms. Kitchen is open to living and dining and offers loads of preparation space and a center island. Primary bath with separate tub, walk-in shower, dual sinks and walk in closet. Covered rear patio is a nature lover's delight and the owner has lovingly created a pollinator garden which attracts a variety of bird species, hummingbirds, lizards, rabbits, at the occasional turtle (which belongs to the neighbor). Large primarily flat 1/4 acre lot is situated on the crowing point of a private cul-de-sac. This home and its rural-ish location will fill your need for a quiet retreat, while still providing all the conveniences of city living just minutes away.
$469,000
103 Kaena Ln Bastrop, TX 78602
- Type:
- Single Family
- Sq.Ft.:
- 2,150
- Status:
- Active
- Beds:
- 4
- Lot size:
- 0.26 Acres
- Year built:
- 2024
- Baths:
- 3.00
- MLS#:
- 7544590
- Subdivision:
- Tahitian Village
ADDITIONAL INFORMATION
Stunning New Construction: 4 Bedroom, 2.5 Bathroom Luxury Home in Bastrop, Texas Experience the perfect blend of luxury and modern living in this exquisite newly-built residence, crafted by the builder for personal use with meticulous attention to detail. This home features elegant quartz countertops, sleek modern fixtures, and a breathtaking grand entrance that sets the tone for the rest of the property. Spacious layout that radiates warmth and sophistication. Grand fireplace becomes a focal point, offering a cozy ambiance, while abundant natural light floods through large windows, enhancing the airy feel. The modern stairwell adds a touch of elegance, leading to private quarters with tranquil views. Each bathroom is a masterpiece, featuring stunning bathtubs and showers, designed for ultimate relaxation and style. The balcony overlooks lush, mature trees, providing a serene backdrop and a touch of nature's beauty. The home’s exterior is just as impressive, with eye-catching architecture that promises to captivate and enchant visitors. Positioned in a scenic area of Bastrop, this home is not just a residence but a statement of luxury and uniqueness. This property offers everything you could desire in a new build—unmatched style, comfort, and quality. Don’t miss the opportunity to own this one-of-a-kind modern home.
$525,000
106 Kaena Ln Bastrop, TX 78602
- Type:
- Single Family
- Sq.Ft.:
- 2,043
- Status:
- Active
- Beds:
- 4
- Lot size:
- 0.23 Acres
- Year built:
- 2022
- Baths:
- 3.00
- MLS#:
- 9119248
- Subdivision:
- Tahitian Village,
ADDITIONAL INFORMATION
***Open House this Friday April 19th 5-7pm!!!**** All offers will be reviewed on Monday April 22nd! Come experience this fabulous home!! Enjoy the walk- in butler pantry, and a cup of coffee or wine on the back deck! This home is spacious and also offers a guest sweet with walk-in closet and private bathroom! Don't miss out!
$314,000
145 Sayers Rd Bastrop, TX 78602
- Type:
- Single Family
- Sq.Ft.:
- 1,128
- Status:
- Active
- Beds:
- 3
- Lot size:
- 1.1 Acres
- Year built:
- 2013
- Baths:
- 1.00
- MLS#:
- 3088306
- Subdivision:
- Cunningham
ADDITIONAL INFORMATION
Very cute home with open floorplan and lots of light. Home has nice big bedrooms and a beautiful back deck overlooking the yard. The property is unrestricted, pretty and very usable!Very convenient location near downtown, ballfields and schools.
$379,900
280 Rimrock Ct Bastrop, TX 78602
- Type:
- Single Family
- Sq.Ft.:
- 2,178
- Status:
- Active
- Beds:
- 4
- Lot size:
- 0.21 Acres
- Year built:
- 2019
- Baths:
- 3.00
- MLS#:
- 7623710
- Subdivision:
- Pecan Park Residential
ADDITIONAL INFORMATION
Rare 1-story Scott Felder Home in the Pecan Park Residential! Built 2019 and completed in 5/2020. House features with many extras: 3 beds + a study/office; 2 baths and 1 powder room. 2 car garage with an extra base for storage, and a “dog” door; Quartz kitchen countertop. Full sprinkler system; and water softener conveyed. Must SEE!
$545,900
151 Periwinkle Ln Bastrop, TX 78602
- Type:
- Single Family
- Sq.Ft.:
- 2,155
- Status:
- Active
- Beds:
- 4
- Lot size:
- 0.22 Acres
- Year built:
- 2022
- Baths:
- 3.00
- MLS#:
- 3358060
- Subdivision:
- The Colony
ADDITIONAL INFORMATION
Discover the epitome of luxury living iAt The Colony, where sophistication and functionality intertwine flawlessly. As you step inside, you're greeted by an inviting open floor plan that seamlessly integrates all bedrooms and baths, ensuring both convenience and privacy. The spacious living room, boasting elegant wood laminate flooring, effortlessly transitions into the dining area and kitchen, creating an ideal space for entertaining or simply unwinding. Indulge your culinary desires in the gourmet kitchen, complete with a large granite center island, under-mount cabinet lighting, stainless steel appliances, and ample pantry storage. Retreat to the primary bedroom suite, with expansive walk-in closet, and a luxurious shower with sitting area, his and hers vanity. Additionally, a flexible flex room offers the perfect opportunity for customization, whether as an office or media space. Outside, the covered patio provides a serene oasis for relaxation, while the full yard sprinkler system ensure convenience and peace of mind. Experience the perfect fusion of comfort and elegance in this exceptional residence.
$399,000
131 Mokulua Dr Bastrop, TX 78602
- Type:
- Single Family
- Sq.Ft.:
- 1,571
- Status:
- Active
- Beds:
- 3
- Lot size:
- 0.46 Acres
- Year built:
- 2015
- Baths:
- 2.00
- MLS#:
- 5860714
- Subdivision:
- Tahitian Village, Unit 5
ADDITIONAL INFORMATION
Quiet neighborhood in the outskirts of the city limits, wooded, double lot. Close to Bastrop High School, this home offers 10ft ceilings, granite counters, recessed lighting, appliance package, stained concrete floors, walk-in tile shower in master with separate tub, large covered patio. Many beautiful overlapping trees allow you to feel the countryside while still being outside city walls. Very spacious backyard for animals and gardening. Completed home pictured in attachments from previous model for illustration purposes only.
$1,114,000
136 Buckboard Dr Bastrop, TX 78602
- Type:
- Single Family
- Sq.Ft.:
- 4,100
- Status:
- Active
- Beds:
- 5
- Lot size:
- 1.41 Acres
- Year built:
- 2014
- Baths:
- 4.00
- MLS#:
- 4593418
- Subdivision:
- The Colony
ADDITIONAL INFORMATION
Nestled within the prestigious gated community of The Colony, this stunning home sits gracefully on a generous 1.406-acre lot, offering an unparalleled blend of luxury and convenience. Located near Telesa, Circuit of Americas, and Austin Bergstrom International Airport. Step inside, and you'll immediately be captivated by the meticulous attention to detail and the abundance of high-end finishes. Quartz countertops adorn the kitchen, exuding both elegance and durability, while tray ceilings add a touch of architectural sophistication to the living spaces. For those who love to entertain or simply savor the outdoors, an outdoor kitchen offers a perfect setting for dining and gatherings. Whether it's a weekend barbecue with friends or a cozy family dinner, this will be a favorite spot year-round. A three-car garage provides ample space for vehicles, storage, and hobbies, ensuring that practicality meets luxury at every turn. This home is designed with the modern family in mind, offering a well-thought-out floor plan that seamlessly blends functionality with style. Every space is optimized for comfort and convenience.

Listings courtesy of ACTRIS MLS as distributed by MLS GRID, based on information submitted to the MLS GRID as of {{last updated}}.. All data is obtained from various sources and may not have been verified by broker or MLS GRID. Supplied Open House Information is subject to change without notice. All information should be independently reviewed and verified for accuracy. Properties may or may not be listed by the office/agent presenting the information. The Digital Millennium Copyright Act of 1998, 17 U.S.C. § 512 (the “DMCA”) provides recourse for copyright owners who believe that material appearing on the Internet infringes their rights under U.S. copyright law. If you believe in good faith that any content or material made available in connection with our website or services infringes your copyright, you (or your agent) may send us a notice requesting that the content or material be removed, or access to it blocked. Notices must be sent in writing by email to DMCAnotice@MLSGrid.com. The DMCA requires that your notice of alleged copyright infringement include the following information: (1) description of the copyrighted work that is the subject of claimed infringement; (2) description of the alleged infringing content and information sufficient to permit us to locate the content; (3) contact information for you, including your address, telephone number and email address; (4) a statement by you that you have a good faith belief that the content in the manner complained of is not authorized by the copyright owner, or its agent, or by the operation of any law; (5) a statement by you, signed under penalty of perjury, that the information in the notification is accurate and that you have the authority to enforce the copyrights that are claimed to be infringed; and (6) a physical or electronic signature of the copyright owner or a person authorized to act on the copyright owner’s behalf. Failure to include all of the above information may result in the delay of the processing of your complaint.
 |
| This information is provided by the Central Texas Multiple Listing Service, Inc., and is deemed to be reliable but is not guaranteed. IDX information is provided exclusively for consumers’ personal, non-commercial use, that it may not be used for any purpose other than to identify prospective properties consumers may be interested in purchasing. Copyright 2024 Four Rivers Association of Realtors/Central Texas MLS. All rights reserved. |
Bastrop Real Estate
The median home value in Bastrop, TX is $351,750. This is higher than the county median home value of $200,900. The national median home value is $219,700. The average price of homes sold in Bastrop, TX is $351,750. Approximately 51.12% of Bastrop homes are owned, compared to 42.82% rented, while 6.06% are vacant. Bastrop real estate listings include condos, townhomes, and single family homes for sale. Commercial properties are also available. If you see a property you’re interested in, contact a Bastrop real estate agent to arrange a tour today!
Bastrop, Texas has a population of 8,164. Bastrop is more family-centric than the surrounding county with 35.79% of the households containing married families with children. The county average for households married with children is 33.42%.
The median household income in Bastrop, Texas is $52,850. The median household income for the surrounding county is $59,185 compared to the national median of $57,652. The median age of people living in Bastrop is 41.3 years.
Bastrop Weather
The average high temperature in July is 94.2 degrees, with an average low temperature in January of 36.5 degrees. The average rainfall is approximately 35.5 inches per year, with 0 inches of snow per year.
