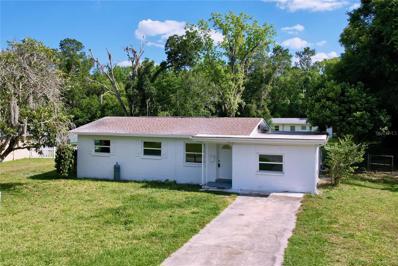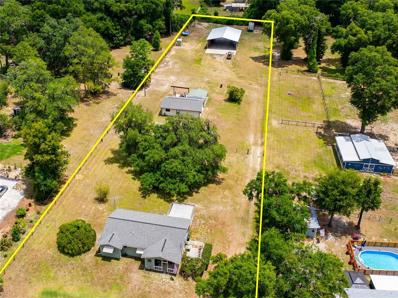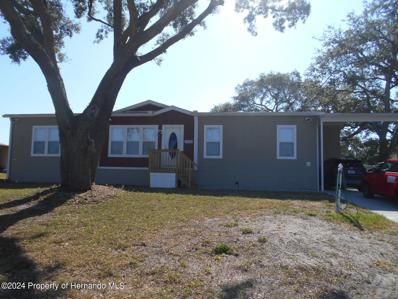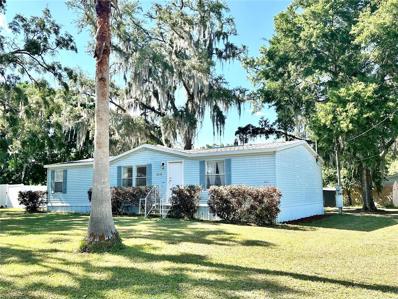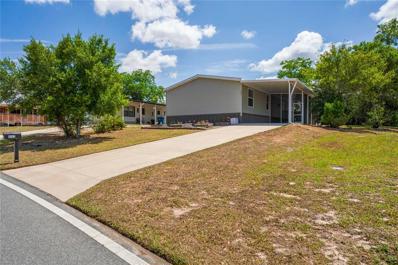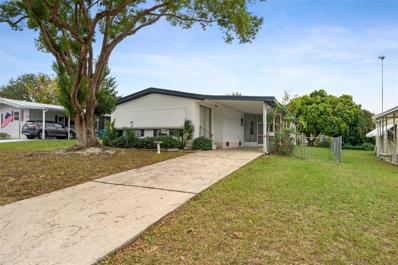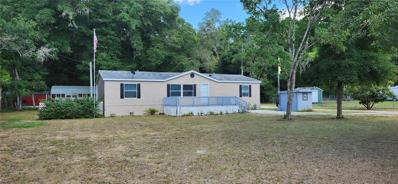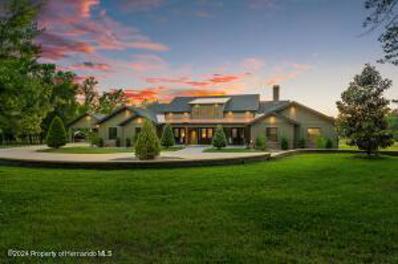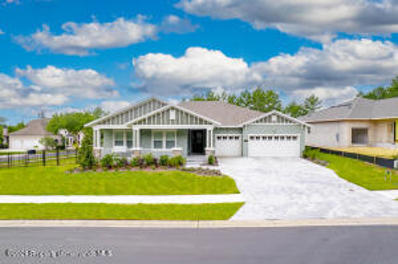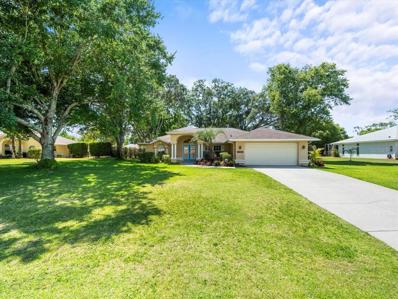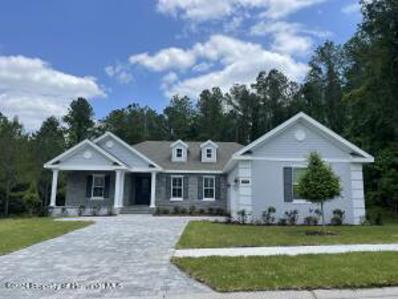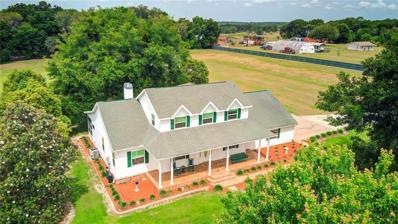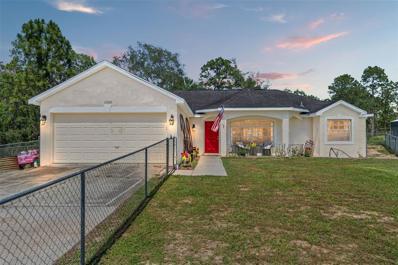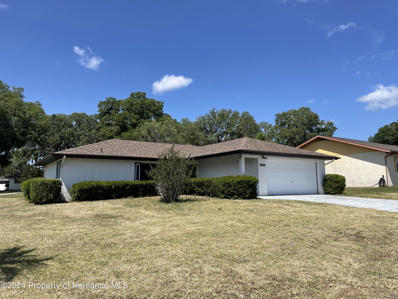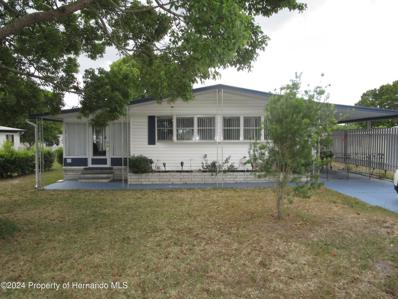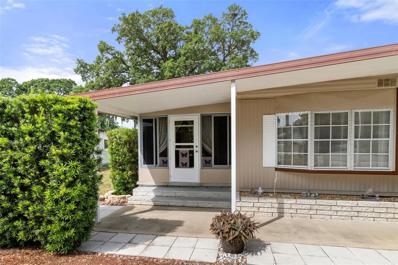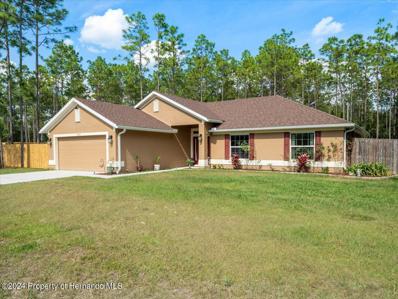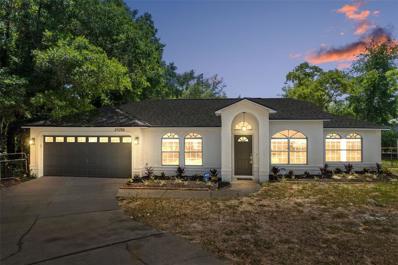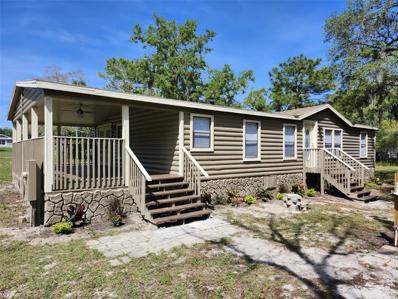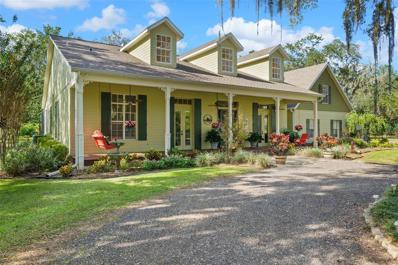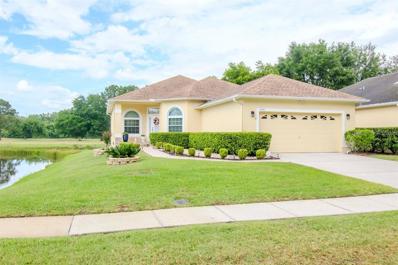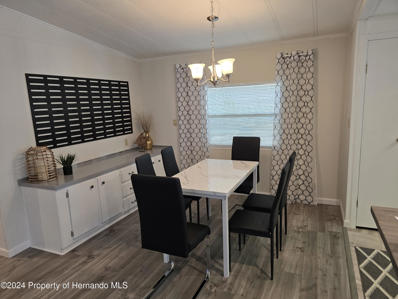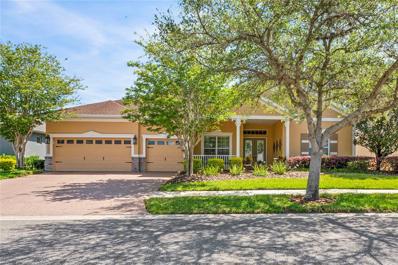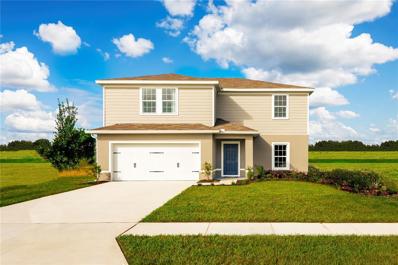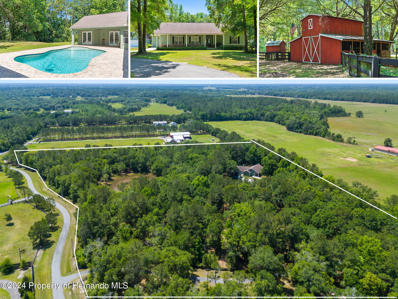Brooksville FL Homes for Sale
- Type:
- Single Family
- Sq.Ft.:
- 1,847
- Status:
- NEW LISTING
- Beds:
- 3
- Lot size:
- 0.32 Acres
- Year built:
- 1958
- Baths:
- 2.00
- MLS#:
- W7864580
- Subdivision:
- Northside Estates
ADDITIONAL INFORMATION
This is a charming home with great potential, 4 bedroom with 2 bath and a bonus room. A large yard for BBQ party's with friends in a charming neighborhood.
- Type:
- Single Family
- Sq.Ft.:
- 932
- Status:
- NEW LISTING
- Beds:
- 3
- Lot size:
- 2.39 Acres
- Year built:
- 1982
- Baths:
- 2.00
- MLS#:
- W7864404
- Subdivision:
- Acreage
ADDITIONAL INFORMATION
*COUNTRY ROADS TAKE ME HOME* Explore this Charming 3 Bed, 2 Bath Home with Countless Features! Escape to peaceful country living in this delightful 3-bedroom, 2-bathroom home that boasts a host of desirable amenities. Step inside to discover an inviting open floor plan, featuring a spacious kitchen with all appliances included, a cozy living room, and a dining area perfect for gatherings. The master bedroom offers a private bath with a shower, while the hallway bath features a convenient tub/shower combination. Enjoy easy maintenance with ceramic tile and laminate wood flooring throughout, and take advantage of the inside utility room complete with a washer and dryer. Relish the serene country views from the lovely front and back screened porches, ideal for relaxing and enjoying the outdoors. But wait, there's more! This property is a haven for outdoor enthusiasts and hobbyists alike, with a MASSIVE 40x60 POLE BARN boasting concrete floors (built in 2019), perfect for storing ATVs, RVs, equipment, or a prized car collection. The pole barn also includes 2 concrete aprons front & back for a total concrete size of 40x90, also includes water & underground conduit ready for electric hookup. Additionally, a detached 36x24 2-car garage awaits, complete with its own electric meter, water, bathroom, utility room, hot water heater, and septic system. With AGRICULTURAL ZONING, this property offers the opportunity to create your own mini farm so bring your farm animals. The property is fenced and cross-fenced. Live in the country but enjoy the convenience of SPECTRUM HIGH-SPEED INTERNET and PAVED ROADS too! Located just a few miles from I75, this property offers easy access to Tampa, Orlando, and the Gulf beaches, making it a perfect retreat that balances rural tranquility with modern conveniences. Don't miss out on this fantastic opportunity! Schedule your appointment today before this gem is snatched up!
- Type:
- Manufactured Home
- Sq.Ft.:
- n/a
- Status:
- NEW LISTING
- Beds:
- 4
- Lot size:
- 0.27 Acres
- Year built:
- 2018
- Baths:
- 2.00
- MLS#:
- 2238282
- Subdivision:
- Brookridge Comm Unit 4
ADDITIONAL INFORMATION
ARE YOU LOOKING FOR NEWER HOME ON A CORNER LOT THAT IS BIG ENOUGH TO ADD A POOL? THIS 4/2/4 WITH 9FT CEILINGS, TAPE AND TEXTURED WALLS CROWN MOLDING THROUGHOUT, SPLIT PLAN LOVELY LARGE KITCHEN, INSIDE LAUNDRY THIS BEAUTY HAS IT ALL, AND ONLY ONE OWNER! COME AND ENJOY SITTING ON YOUR DECK AND ENJOY HAVING A BEVERAGE IN A 55+ COUMMINTY WHERE YOU OWN YOUR OWN LAND FOR 50.00 A MONTH
- Type:
- Other
- Sq.Ft.:
- 1,248
- Status:
- NEW LISTING
- Beds:
- 3
- Lot size:
- 0.25 Acres
- Year built:
- 1999
- Baths:
- 2.00
- MLS#:
- T3524226
- Subdivision:
- Cooper Terrace
ADDITIONAL INFORMATION
NO HOA!!! NO CDD!!! NO DEED RESTRICTIONS!!! Great Location For This 3 Bedroom , 2 Full Bathroom Home. Huge Kitchen W/ Breakfast Bar, Stainless Appliances, and Dinette Area, Oversized Living Room, Primary Bedroom W/ His and Hers Closets and a Large Bathroom W/ Shower. Newer Updates Include Laminate Flooring Throughout and Freshly Painted Interior. Corner Lot W/ Outdoor Shed. This Home is Move in Ready!!!
- Type:
- Other
- Sq.Ft.:
- 1,539
- Status:
- NEW LISTING
- Beds:
- 3
- Lot size:
- 0.16 Acres
- Year built:
- 2019
- Baths:
- 2.00
- MLS#:
- W7864570
- Subdivision:
- High Point Mh Sub
ADDITIONAL INFORMATION
WELCOME HOME to this move-in ready 3 bedroom/2 bathroom home built in 2019, in the 55+ community of High Point, with a 1-year home warranty included. As you enter, you'll see this home is light and bright with brand new upgraded Pergo Waterproof/Scratch Resistant plank flooring throughout the home. The kitchen is the heart of the home and features an island, stainless steel appliances and has plenty of room for you, and whoever wants to help, cook those great meals. It's open to the living room and dining area so it's great for entertaining. The master bedroom features a walk-in closet and a private bathroom with dual sinks, linen closet and beautiful shower. Both guest bedrooms have walk-in closets and a second bathroom with tub/shower combo. The interior oversized laundry room includes the washer and dryer and so much storage room. In addition, there is an attached storage shed right off the screened in patio area. Enjoy your time outdoors in the screened and covered patio, back yard or the numerous options offered at the community clubhouse and golf club. The community clubhouse has a pool, pickleball courts, Bocci ball, shuffleboard, horseshoes, corn hole, library and more, in addition to the numerous planned social and exercise activities. In addition, there is a bar and snack bar if you're thirsty or hungry while enjoying your time at the clubhouse. The 18-hole golf course is available via golf club membership. Highpoint also has a storage area available for RVs, boats etc. So much to enjoy about this home & community plus it's close to the beach, shopping, dining, entertainment and less than 4 miles to the Suncoast Parkway for easy access to Tampa and Orlando!
- Type:
- Other
- Sq.Ft.:
- 1,318
- Status:
- NEW LISTING
- Beds:
- 2
- Lot size:
- 0.14 Acres
- Year built:
- 1977
- Baths:
- 2.00
- MLS#:
- U8241620
- Subdivision:
- Brookridge Comm
ADDITIONAL INFORMATION
BRIGHT, SPACIOUS AND CHARMING... MOVE-IN READY... 3BR/2BA 1,318 SQFT HOME with BRAND NEW AC, NEW FLOORING THROUGHOUT, Freshly Painted Interior, Oversized Shed with a Fenced-in backyard (great for pets!) and hurricane shutters!! This captivating home features formal living and dining areas, plus a family room and uniquely designed (curved!!) kitchen with a convenient breakfast bar counter. Enjoy those blissful Florida days and nights in your screened-in porch/lanai which provides pleasant additional living space outdoors. The Workshop area (with Washer/Dryer included) is a great added benefit for extra storage or your favorite hobbies or crafts. Located in GATED 55+ community where you OWN YOUR OWN LAND and enjoy amenities like heated pool, tennis, golf course, shuffleboard, community center and lots more! DON'T MISS OUT! MAKE IT YOUR OWN!!!
- Type:
- Manufactured Home
- Sq.Ft.:
- 1,512
- Status:
- NEW LISTING
- Beds:
- 4
- Lot size:
- 1 Acres
- Year built:
- 2009
- Baths:
- 2.00
- MLS#:
- W7864550
- Subdivision:
- Potterfield Garden Ac - J
ADDITIONAL INFORMATION
This home is situated on 1 acre of AR2 zoned land on a paved road. Bring your animals! This property has a fenced perimeter. Live in a country setting with the comfort of having shopping, doctors, restaurants and much more within a 5 mile radius. Steel 2 car carport in the rear of the home was installed in 2021. Home comes with a back up generator in its own shed. There is also a 10' x 13' Storage shed with electricity. There is also a barn shed with a 50 amp electrical service that also services the storage shed. There is a two bay under roof storage coming off of the barn shed to house your lawn mower, atv, etc... Come take a look.
$3,500,000
2201 Chesaco Road Brooksville, FL 34602
- Type:
- Single Family
- Sq.Ft.:
- n/a
- Status:
- NEW LISTING
- Beds:
- 3
- Lot size:
- 17.64 Acres
- Year built:
- 2021
- Baths:
- 4.00
- MLS#:
- 2238270
- Subdivision:
- Milk A Way Farms - Class 1 Sub
ADDITIONAL INFORMATION
Embrace the essence of the smoky mountains right here in Florida with this newly constructed masterpiece, tailored for modern luxury living. Crafted with care in 2021, this custom-built home spans over 4,800 square feet of living space, with an expansive 10,000 square feet under roof. Inside, a seamless open floor plan welcomes you, highlighted by a gourmet kitchen featuring Subzero appliances, a grand super slab island, and a dedicated prep kitchen, all adorned with custom cabinetry. Each window offers picturesque views of the surrounding rolling hills, while the outdoor oasis beckons with a pool area reminiscent of the amenities found at Fort Wilderness in Disney. The master suite boasts a floor-to-ceiling gas-burning fireplace, creating a cozy ambiance while the spa-inspired master bathroom pampers with a soaking tub, 2-person shower, and his/her California closets. Two additional en suite bedrooms offer luxurious comfort, each with stunning bathrooms and spacious closets. The media room, equipped with state-of-the-art technology, provides versatility and could serve as a fourth bedroom. Additional highlights include designer tile plank flooring, custom lighting, a built-in bar with ice maker, a stone wall wood or gas-burning fireplace, pocket sliding doors leading to the pool area, an amazing outdoor kitchen, a sizable laundry room with a dog shower, and ample cabinetry throughout, complete with a GE built-in steamer. Additional Features of the 17+ acre property are: RV barn with guest home, screened enclosure for your RV, guest bathroom/laundry room, outdoor kitchen/lounge area, unfinished storage space/workshop. Three bridges allow the charming creek to flow uninterrupted and highlight the paved pathways around the property. There are three fenced pastures for your ranch animals, small barn with a gardening area, and a lit pickleball/basketball court for endless hours of entertainment. With its separate entrance, the 48x40 metal building with 14x30 lean-to is a must for storage, additional workshop, or business use. With the perfect blend of thoughtful design, exquisite features, and breathtaking surroundings, every moment spent here is a testament to refined comfort and endless peacefulness. This property and home is truly one of a kind! The details are abundant, please ask your agent for the detailed features sheet attached on MLS!
- Type:
- Single Family
- Sq.Ft.:
- n/a
- Status:
- NEW LISTING
- Beds:
- 3
- Lot size:
- 0.42 Acres
- Year built:
- 2023
- Baths:
- 3.00
- MLS#:
- 2238269
- Subdivision:
- Southern Hills
ADDITIONAL INFORMATION
Looking for a luxurious and peaceful home in a gorgeous golf community? This stunning 3 bedroom, 3 bathroom 3 car garage home is the perfect choice for you! Sitting on a fully fenced corner lot in the prestigious Southern Hills Plantation Club, this home offers a dedicated office space and NO CDD!! The kitchen is a chef's haven with large center island, gas cooktop, 42'' shaker cabinets, stainless steel appliances and quartz countertops. The master suite offers tray ceilings, huge walk-in closet and en-suite with dual sinks, stand alone shower and free standing soaking tub. With access to all of the amenities offered by this exclusive golf community, including a pool, tennis courts, pickleball courts, fitness center and clubhouse, you'll never run out of things to do. Don't miss out on the chance to own this beautiful home in a true paradise!
- Type:
- Single Family
- Sq.Ft.:
- 2,036
- Status:
- NEW LISTING
- Beds:
- 4
- Lot size:
- 0.6 Acres
- Year built:
- 1992
- Baths:
- 2.00
- MLS#:
- T3523871
- Subdivision:
- Springwood Estate
ADDITIONAL INFORMATION
Nestled in a serene neighborhood this charming home offers the perfect blend of comfort and convenience. Conveniently situated just minutes away from the Suncoast Highway, offering swift access to vibrant Tampa, Florida. Boasting four spacious bedrooms and two bathrooms, it provides ample space for both relaxation and entertainment. The heart of the home features an inviting living area, complemented by a fully-equipped kitchen that seamlessly flows into a dining space. Step outside to find a screened-in pool, offering a refreshing escape on warm Florida days. Beyond the pool, a sprawling yard, enclosed by a fence, invites you to bask in the sunshine, perfect for outdoor gatherings or simply unwinding in the tranquility of nature. Whether lounging poolside or enjoying the expansive backyard, this residence offers a peaceful retreat.
- Type:
- Single Family
- Sq.Ft.:
- n/a
- Status:
- NEW LISTING
- Beds:
- 3
- Lot size:
- 0.35 Acres
- Year built:
- 2024
- Baths:
- 3.00
- MLS#:
- 2238250
- Subdivision:
- Southern Hills
ADDITIONAL INFORMATION
BRAND NEW Azalea model home with over $100,000 in UPGRADES is available and move-in ready! From the open concept floorplan to the serene setting, you will fall in love with the quality of construction and many upgrades. The master suite is a personal retreat featuring tray ceilings, a huge shower, and custom closet systems. The chef's kitchen has a large center island, quartz countertops, and a gas cooktop. HUGE Butler's pantry with upper and lower cabinets, tons of storage options and pocket doors for privacy making entertaining a breeze. One guest room is set up with a custom closet system and en-suite. Additional features include: dedicated office space, plantation shutters throughout the home, custom built-in entertainment center with glass shelving and lights, side load garage, tray ceilings, large lanai, and pavered driveway. Southern Hills is located about an hour north of TIA and offers resort-style amenities including: 18 hole Pete Dye signature golf course, tennis and pickleball courts, resort style pool, several restaurants, walking trails and fitness center. Start living the staycation lifestyle today!
- Type:
- Single Family
- Sq.Ft.:
- 2,940
- Status:
- NEW LISTING
- Beds:
- 4
- Lot size:
- 10 Acres
- Year built:
- 1995
- Baths:
- 5.00
- MLS#:
- W7864453
- Subdivision:
- Spring Lake Area
ADDITIONAL INFORMATION
Nestled in the picturesque Spring Lake area of Brooksville, this sprawling estate spans across 10 acres of lush greenery, boasting AR (Agricultural Residential) zoning for ultimate versatility. As you enter through the grand brick stanchions and the sleek metal solar power gate with remote opener, you'll be greeted by a meticulously fenced property exuding both security and sophistication. The home itself is a sanctuary of modern comforts and conveniences, featuring a comprehensive security system, strategically placed yard lights, and floodlights illuminating every corner. For those embracing the remote work lifestyle, rest assured with underground electricity and reliable service from both Spectrum and Verizon. And when unforeseen circumstances arise, a 22kw Generac generator, fueled by a 250-gallon propane tank, stands ready to power the entire home. Step onto the expansive 360’ covered front porch or the inviting 232’ rear enclosed porch, both adorned with charming brick pavers, offering serene spaces to unwind and entertain. Car enthusiasts will delight in the 748’ 3 Car Attached Garage with a full bathroom, while additional storage is provided by the detached 12 x 24 Utility Building and adjacent 20 x 24 carport. An RV Carport and Gazebo add further appeal to this remarkable property. With a 443’ deep well equipped with a 5 hp motor and whole-house water filtration system, every aspect of comfort and sustainability is accounted for. Amidst the recent enhancements, the sellers have spared no expense in elevating the home's efficiency and aesthetics. Brand new argon gas insulated windows have been installed throughout the entire residence, representing a substantial investment of $20,500. These high-quality windows not only enhance the home's energy efficiency and comfort but also elevate its curb appeal with their sleek design. Rest assured, the limited lifetime warranty that accompanies these windows ensures lasting peace of mind for the fortunate new owners, underscoring the commitment to quality and craftsmanship. Inside, the 2940 sq.ft. living space boasts 4 bedrooms, a den/study, and five bathrooms, offering ample room for relaxation and rejuvenation. Bedrooms 2 and 3 share a Jack and Jill bathroom, while Bedroom 4 enjoys the luxury of an en-suite, ideal for guests or a second owner’s suite. The heart of the home, the large country kitchen, is a chef’s delight, complete with a breakfast bar, dinette area with scenic views, extensive cabinetry, built-in desk, walk-in pantry, and a spacious laundry room with a convenient chute. The living room, with its soaring 18’ peak ceiling, features a wood-burning fireplace framed by a brick surround and wood mantle, adding warmth and character. The den/study, with its extensive built-ins and storage, provides an inspiring space for work or relaxation. This extraordinary property offers a rare opportunity to embrace the tranquility of country living without sacrificing modern comforts and conveniences. Welcome home to the epitome of Florida living.
$320,000
11360 Paoli Brooksville, FL 34614
- Type:
- Single Family
- Sq.Ft.:
- 1,590
- Status:
- NEW LISTING
- Beds:
- 3
- Lot size:
- 0.48 Acres
- Year built:
- 2007
- Baths:
- 2.00
- MLS#:
- T3523619
- Subdivision:
- Royal Highland Unit 6
ADDITIONAL INFORMATION
Welcome to your slice of Florida paradise! This charming 2007-built home is nestled in the desirable Royal Highlands neighborhood, offering a perfect blend of comfort and adventure. Located close to the iconic Weeki Wachee Springs State Park, Chassahowitzka Wildlife Management Area, Chassahowitzka River, and Pine Island Beach, outdoor enthusiasts will relish the endless recreational opportunities right at their doorstep. This well-maintained residence features 3 bedrooms, 2 baths, and a convenient 2-car garage. The spacious fenced-in yard provides privacy and security, making it ideal for pets or outdoor gatherings. Situated at the end of a peaceful cul-de-sac, enjoy tranquility and limited traffic in this serene setting. The property boasts nearly half an acre of land, offering ample space for gardening, play areas, or future expansion. Additionally, a charming chicken coop is included, perfect for those interested in farm-fresh eggs or exploring backyard farming. Don't miss out on this rare opportunity to own a home in a prime location, surrounded by Florida's natural beauty and adventure coast attractions. Schedule your showing today and envision the lifestyle awaiting you in this delightful home!
- Type:
- Single Family
- Sq.Ft.:
- n/a
- Status:
- NEW LISTING
- Beds:
- 2
- Lot size:
- 0.2 Acres
- Year built:
- 1985
- Baths:
- 2.00
- MLS#:
- 2238229
- Subdivision:
- Ridge Manor West Phase Iii
ADDITIONAL INFORMATION
Custom built 2/2/2 on corner lot in desirable Ridge Manor West subdivision is close to I-75 and Hwy 50. Great location for commuters! No HOA. No CCD. New roof 2024, new laminated flooring in living area, freshly painted interior! Amenities near by: Hernando Library, restaurants, shopping and medical facilities. Lots of privacy... Enclosed lanai/sunroom with French doors opening into vaulted ceilings living room. Spacious Master Bedroom with en-suite. Formal dining room. Washer and dryer included ....located in 2 car garage. Wonderful opportunity to own your own home. Easy commute to Tampa International Airport, Gulf Coast beaches and Orlando Disneyland. Priced to sell! Call today for a showing! Motivated seller.
- Type:
- Manufactured Home
- Sq.Ft.:
- n/a
- Status:
- NEW LISTING
- Beds:
- 2
- Lot size:
- 0.16 Acres
- Year built:
- 1977
- Baths:
- 2.00
- MLS#:
- 2238230
- Subdivision:
- Brookridge Comm Unit 6
ADDITIONAL INFORMATION
1977 2 bedroom 2 full bath with a POOL!!!Clean home with lot of upgrades , new cabinets and counters and appliances in the kitchen. 4 season porch off the living run. Second bath redone with new vanity and a stall shower. Large shed with golf cart garage and laundry. Beautiful heated pool in the back yard, come and enjoy Brookridge where you own your land in style.
- Type:
- Other
- Sq.Ft.:
- 805
- Status:
- NEW LISTING
- Beds:
- 2
- Lot size:
- 0.19 Acres
- Year built:
- 1978
- Baths:
- 2.00
- MLS#:
- U8241340
- Subdivision:
- High Point Mh Sub
ADDITIONAL INFORMATION
Welcome to your slice of paradise in the sought-after 55+ Highpoint Community! This meticulously maintained 2-bedroom, 2-bathroom home offers an unparalleled blend of comfort, luxury, and convenience. Step inside to discover a fully furnished interior adorned with tasteful decor and modern amenities. The spacious living areas provide the perfect setting for relaxation or entertaining guests. A well appointed kitchen featuring ample counter and cabinet space. Retreat to the tranquility of the master suite, complete with a private ensuite bathroom for your ultimate comfort. The second bedroom offers flexibility for guests or hobbies, ensuring everyone feels right at home. Outside, you'll find your own personal oasis awaiting. Enjoy leisurely afternoons on the pavered patio, soaking in the Florida sunshine and savoring the serene views of the surrounding golf course. The expansive Florida room and screened porch provide additional space to unwind and enjoy the gentle breeze. As an added bonus, this home comes with its very own golf cart, perfect for exploring the picturesque community or hitting the links at your leisure. Plus, with ownership of the land, you can enjoy peace of mind and a true sense of ownership. Seller is offering a Home Warranty
- Type:
- Single Family
- Sq.Ft.:
- n/a
- Status:
- NEW LISTING
- Beds:
- 4
- Lot size:
- 1.06 Acres
- Year built:
- 2019
- Baths:
- 2.00
- MLS#:
- 2238207
- Subdivision:
- Royal Highlands Unit 8
ADDITIONAL INFORMATION
Presenting an immaculate 4 bedroom, 2 bathroom home, built in 2019 and resting on a full-acre, fully fenced lot. With a generous 1,762 square feet of living space, this property is designed for comfort and style. Upon entering, the vaulted ceiling in the main living area instantly captures your attention, adding to the openness and grandeur of the home. The kitchen is equipped with stainless steel appliances, espresso cabinets and ample counter space for all your cooking needs. Retreat to the expansive master bedroom, boasting a walk-in closet featuring a built-in organizer to keep your wardrobe perfectly arranged. Step outside to a sizable 14x10 covered porch, perfect for enjoying serene evenings or hosting outdoor gatherings. The home includes a convenient 2 car garage, with an abundance of storage options, including attic space above the garage, ensuring you'll never run out of room. Don't miss the chance to call this exquisite house your new home. Come see the quality and care put into this property for yourself.
- Type:
- Single Family
- Sq.Ft.:
- 1,285
- Status:
- NEW LISTING
- Beds:
- 3
- Lot size:
- 0.77 Acres
- Year built:
- 2000
- Baths:
- 2.00
- MLS#:
- W7864443
- Subdivision:
- Woodland Valley
ADDITIONAL INFORMATION
One or more photo(s) has been virtually staged. Luxuriously Remodeled Home with BRAND-NEW Roof, BRAND-NEW A/C, and HUGE Lot! Situated in a quiet and sought-after community, this 3BR/2BA entertainment-friendly residence beautifully enchants with classic Mediterranean architecture and a freshly landscaped 0.77-acre lot. Built in 2000 and vividly reimagined for an elevated aesthetic, the newly painted interior features high ceilings, water-resistant LVP floors, large living room, formal dining area, and a gourmet kitchen with BRAND-NEW stainless-steel appliances, Calacatta quartz counters, herringbone tile backsplash, and breakfast nook. Emanating chic vibes, the luxe primary bedroom captivates with soft natural light, walk-in closet, and an en suite boasting quartz countertops, sleek light fixtures, and an ultra-posh shower. Other features: 2-car garage, laundry area, renovated guest bathroom, spacious bedrooms, close to shopping, and more! Take the opportunity to have the very best of everything in this sensationally remodeled home!
- Type:
- Other
- Sq.Ft.:
- 1,296
- Status:
- NEW LISTING
- Beds:
- 3
- Lot size:
- 2.25 Acres
- Year built:
- 2002
- Baths:
- 2.00
- MLS#:
- U8241371
- Subdivision:
- Ac Us 19 E To C98-ac02
ADDITIONAL INFORMATION
Step into your own private oasis in the heart of Brooksville, Florida, where tranquility meets endless possibilities. This meticulously rehabbed 3-bedroom, 2-bath manufactured home sits majestically on a sprawling 2.25-acre canvas, beckoning you to unleash your imagination and create the haven you've always dreamed of. This isn't just a home; it's a masterpiece of comfort and space, meticulously redesigned in 2024 to exceed your every expectation. Enter to discover a sanctuary boasting a spacious family room, inviting eating area, Cathedral ceilings, and an indoor utility room, all bathed in the glow of natural lighting. Luxuriate in the serenity of your surroundings as you explore the wonders of your new abode, complete with walk-in closets, a brand-new roof, fresh interior and exterior paint, and elegant Luxury Vinyl planks that grace every inch of your sanctuary. The kitchen is a chef's delight, with updated cabinets, countertops, and gleaming stainless-steel appliances awaiting your culinary creations. Pamper yourself in the opulent luxury of fully renovated bathrooms, featuring exquisite vanities, toilets, showers, and a sumptuous tub where you can soak away the stresses of the day. And rest easy knowing that energy-efficient lighting, a well and septic system, and the absence of smoking or pets ensure both sustainability and affordability. Step outside to discover your own private paradise, where a gated and fenced 2.25-acre lot offers ample space for your four-legged friends to roam, or perhaps the perfect spot for your own private garden or recreational haven. Imagine evenings spent under the stars, gathered around your own fire pit, sharing stories and creating memories that will last a lifetime.
$1,350,000
17163 Benes Roush Road Brooksville, FL 34604
- Type:
- Single Family
- Sq.Ft.:
- 3,450
- Status:
- NEW LISTING
- Beds:
- 4
- Lot size:
- 10 Acres
- Year built:
- 2002
- Baths:
- 4.00
- MLS#:
- T3522546
- Subdivision:
- Acreage
ADDITIONAL INFORMATION
Florida Farm Life at it's best! See the stars at night-catch the fireflies, take a walk, ride your 4 wheelers or horses. Raise your own food-create a food forest. Grow a garden, berries, fruit-all does well here on the farm! Tucked away just east of Hwy 41 and only 5 minutes to HWY 589 & 35 minutes to Tampa International Airport, is this well equipped 10 acre farm with fencing and cross fencing. Custom Farmhouse with 3450 Sq Ft, pool, 8x48 front porch and 12x79 back covered patio, 3.5 baths, office 4 bedrooms, huge mud room/laundry/pantry, 15x29 Bonus room & 3 car garage with full house 22kw GENERAC generator-never lose power. Well and sprinkler system. Roof 2017, pool resurface in 2016, Salt System 5-2024 Zoning is AG accepting all animals. Additional adjoining 10 acres is available but will not be sold separately. Drive down the 1500+ ft driveway under the oaks to the grand estate showcasing the beautiful custom home on well maintained grounds with lush landscaping, gardens, palms, grandfather oaks, and blooms year around. From the moment you step onto the entry under the expansive welcoming porch, you will realize you're in a home like no other on the market. Inside you will be welcomed by large open foyer and office with 12 foot ceilings throughout the lower level. The recent upgrades with wood beams and brick columns will invite you to take it all in. Home has a large living and dining combination with wood burning fireplace and breakfast area, which opens into the large gourmet chef kitchen with granite counters & 42' upper cabinets, pot rack and island-all for prepping for large gatherings. Natural wood trim and crown mold work and 7 double French doors which open to porches and lanai. 4 large bedrooms plus office is perfect for living large in the country. Pool area and outdoor patios (3) have brick pavers-great locations for barbeques, sun tanning, and evening firefly watching. Pool area has a fireplace as well. (with some work, it can also be a rotisserie). Watch the sunrises and sunsets every day through the trees. Landscaped yard has many beautiful blooming shrubs and flowers. Garden spot grows amazing tomatoes and veggies. Some fruit trees as well. Chicken ''hotel'' is designed to gather eggs and not get wet during rains, very well constructed and works for multiple breeds. Building can easily converted to full or partial small animal barn as well, such as mini goats, horses, cows, etc. Feed/tack room and electric and water. Gardening tool shed, Well House includes extra storage, 3 bay pole barn, fencing and cross fencing, with total of 3 paddocks. 20-25 minutes to the gulf and some of the best fishing & sailing around the west coast. Located in the heart of the Adventure Coast. Surrounded by equestrian farms, u-pick berry farms within 2 miles, and tons of outdoor activities. Come home to Masaryktown, Property offers a blend of rural charm and modern amenities, making this an appealing choice for those seeking a peaceful & functional farm life in central west Florida. Accessible by advance appointment only. No access otherwise.
- Type:
- Single Family
- Sq.Ft.:
- 1,809
- Status:
- NEW LISTING
- Beds:
- 2
- Lot size:
- 0.14 Acres
- Year built:
- 2004
- Baths:
- 2.00
- MLS#:
- T3523436
- Subdivision:
- Trails At Rivard Ph 1, 2 & 6
ADDITIONAL INFORMATION
This spectacular 2/2 Villa with large bonus room is located in the golf course community of the Trails at Rivard with a fabulous view overlooking the first fairway. The home features a 2-car garage, spacious family room, formal living room, eat-in kitchen, in-house laundry and screened-in back porch perfect for grilling or just relaxing after a long day with a beautiful view of the golf course. The inside of the home was freshly painted in 2023, has new window treatments in the living room, kitchen, 2nd bedroom, bonus room, master bath and laundry room with ceramic tile and laminate flooring throughout the home. Other features include a new roof (2022), new A/C (2022), new hot water heater (2022), ceiling fans in all living areas, energy efficient appliances in the kitchen, large walk-in closet in the master bedroom and is pre-wired for a generator in the garage. The Villas HOA covers all lawn maintenance, lawn irrigation, lawn pest control, exterior house painting and basic cable. The Trails at Rivard is located off of US 41 with easy access to I-75, the Suncoast Parkway, shopping, restaurants and beaches.
- Type:
- Manufactured Home
- Sq.Ft.:
- n/a
- Status:
- NEW LISTING
- Beds:
- 2
- Lot size:
- 0.16 Acres
- Year built:
- 1983
- Baths:
- 2.00
- MLS#:
- 2238203
- Subdivision:
- Brookridge
ADDITIONAL INFORMATION
Brookridge 55+ Community where you own your own land! Are you looking for a home that is move in ready? If so, this home is a must see! Modern, Sheik, & Updated- 2 Bedroom, 2 Full Bathrooms. New Roof & Vapor Barrier (two big ticket items) This home boasts new laminate flooring, a circular kitchen that is open concept with the living room and has newer Stainless Steel Appliances. The living room is well laid out and spacious with a built-in electric fireplace. Lots of closet and storage place in this home! Both Living room & dining room come furnished. The driveway and carport are extra long with amble space in the Storage Area. Home is located on a quiet street close to the clubhouse and main gate. Brookridge is a 55+ Active Community, but not your typical Manufactured Home Community since you Own your Own Land! Plus, the Homeowners Association cost is kept at a consistently low level and is only $50.00 a month! The Brookridge Community is Gated 24/7 and is brimming with activity boasting a 72-par Championship Golf Course & Pro Shop, Heated Swimming Pool, Tennis/Pickleball and Shuffleboard Courts, Horseshoes, Bocci Ball Court, Club House, Bingo, Crafts, Shows, and many social Groups! There is a real sense of community where you will meet new friends, there is really something for everyone. Brookridge has a great location and is close to shopping, restaurants, and medical facilities. Located close to State Rd. 50/Cortez Blvd. giving you easy access to Orlando. In addition, you are less than a mile from the SunCoast Parkway your gateway to Tampa, Clearwater, or St. Petersburg leading you to, Airports, Sporting Venues, Cultural Arts, and world-famous Beaches. Our Local Beach, Pine Island is only 13 miles away where you can watch the Sunset and fish at the piers. The Nature Coast is one of the best places in Florida to live. Don't miss the opportunity to see this home and all that it has to offer! You will love it! Call me to see this home before its gone!
- Type:
- Single Family
- Sq.Ft.:
- 2,392
- Status:
- NEW LISTING
- Beds:
- 2
- Lot size:
- 0.21 Acres
- Year built:
- 2007
- Baths:
- 3.00
- MLS#:
- U8240822
- Subdivision:
- Cascades At S H Plant Ph 1 Rep
ADDITIONAL INFORMATION
The Cascades at Southern Hills 55+ community in Brooksville! Detached heated saltwater pool home with exterior grounds maintenance included in HOA. This "official" 2 bedroom 2 1/2 bath home has a big bonus room currently used as a 3rd bedroom and home has dining in kitchen as well as a formal dining room. There is a living room as well as a family room. Homeowner is meticulous and has taken immaculate care of this home and changed out many features. Added were Gloss birch hardwood floors in master, Leathered granite kitchen countertops, much new lighting throughout the home and new Frigidaire Gallery kitchen appliances including a gas stove with air fry. All pavers (driveway and pool patio) were power washed and re-sealed, a new security system was installed and a new Samsung washer and dryer were added. In addition, 2 new zoned AC units were recently replaced, many rooms including garage walls and floors were painted and or sealed, pool features new salt water chlorinator as well as new pool light and pool fencing. All toilets were replaced with comfort height ones and all hardware was replaced in bathrooms and kitchen. There is gas for central heat and for stove. This is like a brand new home with nothing left to be updated or replaced. The home sits on almost 1/4 acre and backs to a greenbelt for additional privacy. The pool- measures 18 x 24 for 10,000 gallon capacity. The covered patio measures 32 x 22 with an additional screened pavered area around the pool of 32 x 38. There is a 2 car garage PLUS a 3rd smaller garage for a golf cart, additional storage or creating a workshop. HOA includes all exterior lawn maintenance, tree trimming, roads, sidewalks, cable and internet, the community pool, tennis courts and workout facility. New AC 2021, new Appliances 2021/2021, new Vivint security system in 2020 with 3 outdoor cameras, new kitchen granite and some flooring 2020. The home measures nearly 2400 sq. ft.-one of the larger homes in this neighborhood. With the pool, 2+ car garage, totally updated interior and exterior and large square footage that backs to a greenbelt-you have everything you might want in a Florida home! Come see today!
- Type:
- Single Family
- Sq.Ft.:
- 2,240
- Status:
- NEW LISTING
- Beds:
- 4
- Lot size:
- 0.1 Acres
- Year built:
- 2024
- Baths:
- 3.00
- MLS#:
- W7864442
- Subdivision:
- Suncoast Landing
ADDITIONAL INFORMATION
Pre-Construction. To be built. Welcome to Suncoast Landing! No CDD and a low monthly HOA. Located in fast-growing Brooksville just off the Veteran's Expressway for easy commuting to Tampa, you’ll love access to conveniences like shopping and dining, and the best part - you’ll be just a short drive from the area’s best parks and recreation – like the Suncoast Trail, Weeki Wachee State Park, and more. If you enjoy the outdoors, you’re going to love it here! The Willow single-family home has what you are looking for. From your foyer or 2-car garage, enter to a wide-open floor plan. Your versatile flex space in the front is perfect for a home office or homework station. It flows seamlessly into your great room where you can relax with loved ones before gathering around your large island, dining table or on the lanai for homemade meals fresh from your gourmet kitchen. Upstairs, watch a movie in the loft. Family and friends have their pick of 3 spacious bedrooms. In your luxury owner’s suite, you’ll love the double vanity bath and walk-in closet. All Ryan Homes now include WIFI-enabled garage opener and Ecobee thermostat. **Closing cost assistance is available with use of Builder’s affiliated lender**. DISCLAIMER: Prices, financing, promotion, and offers subject to change without notice. Offer valid on new sales only. See Community Sales and Marketing Representative for details. Promotions cannot be combined with any other offer. All uploaded photos are stock photos of this floor plan. Actual home may differ from photos.
$1,100,000
2249 Lost Pine Trail Brooksville, FL 34604
- Type:
- Single Family
- Sq.Ft.:
- n/a
- Status:
- NEW LISTING
- Beds:
- 5
- Lot size:
- 11 Acres
- Year built:
- 2004
- Baths:
- 4.00
- MLS#:
- 2238193
- Subdivision:
- Hidden Oaks - Class 1 Sub
ADDITIONAL INFORMATION
ESCAPE TO THE COUNTRY with beautiful open pasture views!! Welcome to Red Barn Ranch nestled on 11 acres in the HIGHLY sought-after, impressive neighborhood of Hidden Oaks!! This large custom pool home, built in 2004, with welcoming front porch offers 5 bedrooms (including 3 master suites) + 4 full bathrooms + GORGEOUS rock wood-burning fireplace with wood mantle which is the focal point of this home + private oasis-style pool with sun shelf, cabana lanai for entertaining or relaxing, and pool bath access + 2-story detached garage (24x24) with loft (23x13) which has a separate entrance and oversized parking area for your boat and RV + iconic Red Barn with 6 stalls + fenced pastures + seasonal pond + long distance pasture views to melt your stress away! The peaceful and calming natural setting will make you not want to leave!! This custom home has so much to offer from the charming front porch where you can start your day enjoying your morning coffee to the large outdoor living space with oasis pool to entertain your family and friends! The large home has 3,660 sq ft of living space; 5,378 total. It offers a formal living room + formal dining room + breakfast nook + large kitchen with breakfast bar for extra seating, stainless steel appliances, walk-in pantry which is open to the family room + additional LARGE family room/bonus room (so many options for the family) + media nook + a VERY spacious laundry room TO ENVY with extra cabinets for storage and separate entrances! This home offers 3 SEPARATE MASTER SUITES each with their own ensuite bathroom and walk-in closet + the 4th and 5th bedrooms are off to themselves with a media nook and bathroom! This home is fantastic for families with multiple generations wanting to live together and yet they have their own spaces! The true master suite offers dual sinks and a walk-in shower with walk-in closets and french doors to the pool and lanai! Home will have a BRAND NEW ROOF put on before closing with warranty and the buyers can pick out the color of the shingles!! Bring your horses, animals, RV/Camper, boat, ATVs, side-by-side, and your bicycles to ride the paved roads of the neighborhood...bring it all!! YOU HAVE ROOM FOR EVERYONE and EVERYTHING HERE!! Country Living with high-speed internet, cable and paved roads - you can't beat that! Most importantly... you will feel the peace this place brings you!! It's good for the soul!! It's the perfect place for your family to gather together and make memories together!! Located in one of the most desired locations in Historic Brooksville where the large live oak trees will mesmerize your senses!l Enjoy all that Historic Brooksville has to offer with its small town charm, shoppes and restaurants, festival, art and craft shows, farmer's markets, dining under the stars and drawn carriage rides at Christmas...it's a Hallmark town! Located 40-45 minutes north of Tampa and 12-15 minutes from the Suncoast Parkway for quick and easy access to Tampa for work and play! 1 hour+ to TOP US BEACHES! Kayak down the crystal clear Weeki Wachee River with the manatees, go boating and fishing in Hernando Beach, watch the sunsets and swim at Pine Island, and let the kids enjoy Buccaneer Bay Water Park! The area has so much to offer! Bedroom Closet Type: Walk-in Closet (Primary Bedroom).
| All listing information is deemed reliable but not guaranteed and should be independently verified through personal inspection by appropriate professionals. Listings displayed on this website may be subject to prior sale or removal from sale; availability of any listing should always be independently verified. Listing information is provided for consumer personal, non-commercial use, solely to identify potential properties for potential purchase; all other use is strictly prohibited and may violate relevant federal and state law. Copyright 2024, My Florida Regional MLS DBA Stellar MLS. |
Andrea Conner, License #BK3437731, Xome Inc., License #1043756, AndreaD.Conner@Xome.com, 844-400-9663, 750 State Highway 121 Bypass, Suite 100, Lewisville, TX 75067

Listing information Copyright 2024 Hernando County Information Services and Hernando County Association of REALTORS®. The information being provided is for consumers’ personal, non-commercial use and will not be used for any purpose other than to identify prospective properties consumers may be interested in purchasing. The data relating to real estate for sale on this web site comes in part from the IDX Program of the Hernando County Information Services and Hernando County Association of REALTORS®. Real estate listings held by brokerage firms other than Xome Inc. are governed by MLS Rules and Regulations and detailed information about them includes the name of the listing companies.
Brooksville Real Estate
The median home value in Brooksville, FL is $300,000. This is higher than the county median home value of $167,100. The national median home value is $219,700. The average price of homes sold in Brooksville, FL is $300,000. Approximately 44.83% of Brooksville homes are owned, compared to 35.54% rented, while 19.63% are vacant. Brooksville real estate listings include condos, townhomes, and single family homes for sale. Commercial properties are also available. If you see a property you’re interested in, contact a Brooksville real estate agent to arrange a tour today!
Brooksville, Florida has a population of 7,905. Brooksville is more family-centric than the surrounding county with 22.28% of the households containing married families with children. The county average for households married with children is 22.15%.
The median household income in Brooksville, Florida is $32,186. The median household income for the surrounding county is $44,324 compared to the national median of $57,652. The median age of people living in Brooksville is 47.2 years.
Brooksville Weather
The average high temperature in July is 91.3 degrees, with an average low temperature in January of 48.6 degrees. The average rainfall is approximately 52.1 inches per year, with 0 inches of snow per year.
