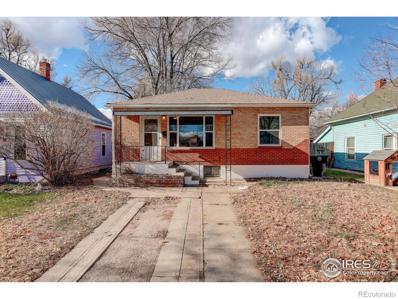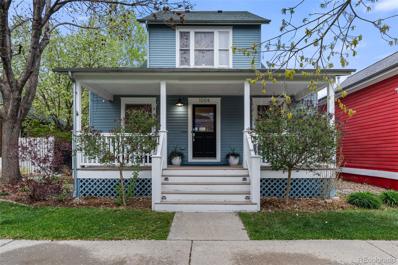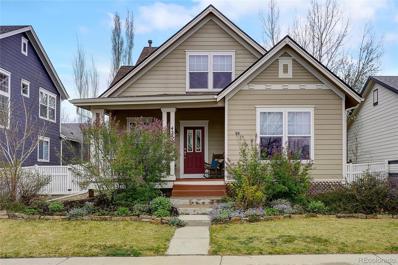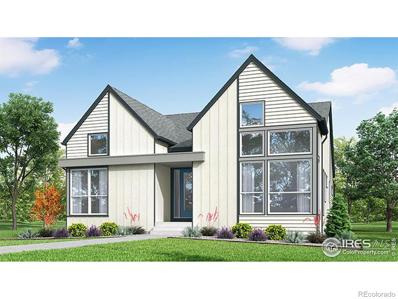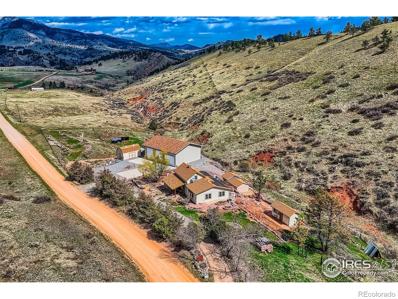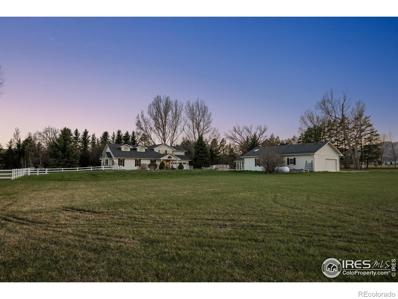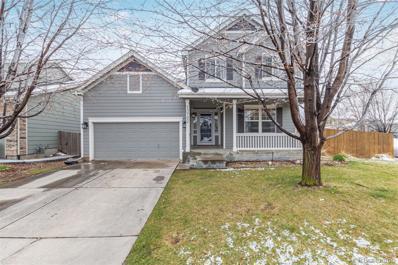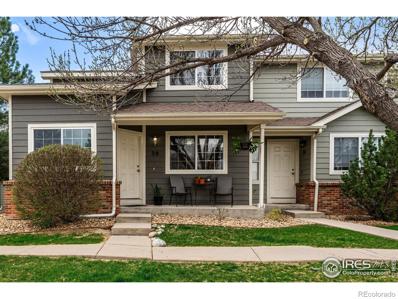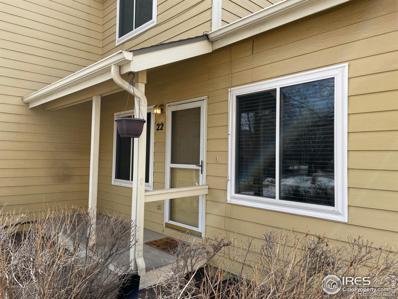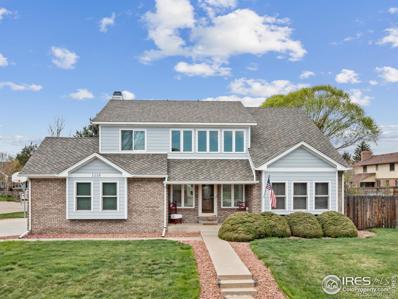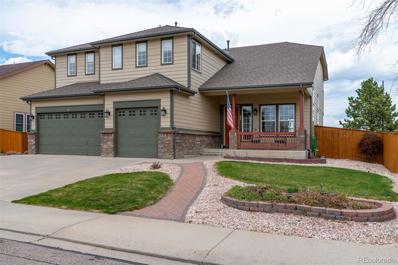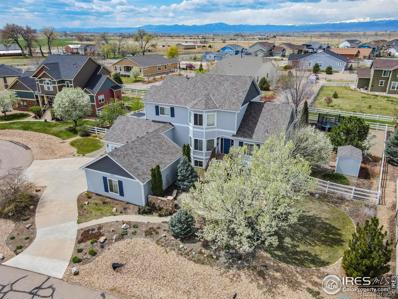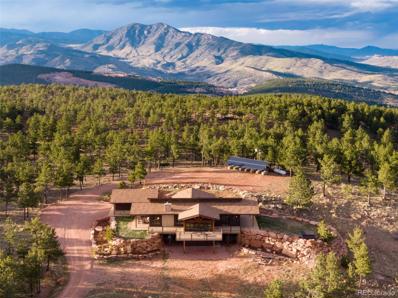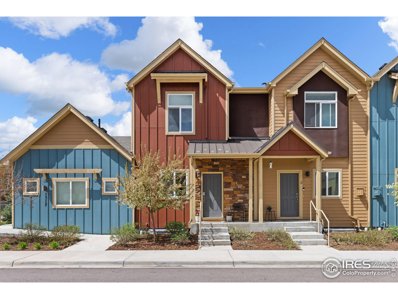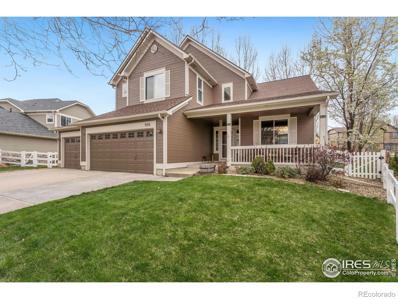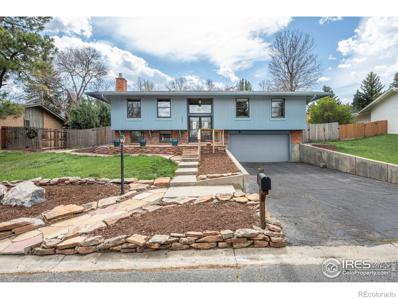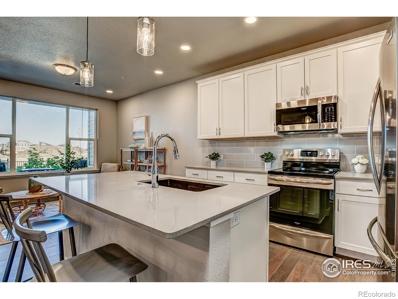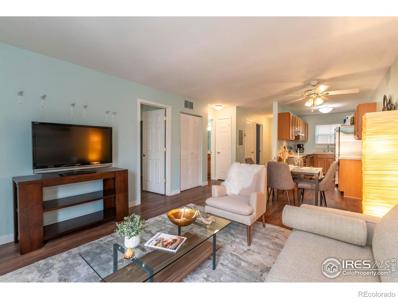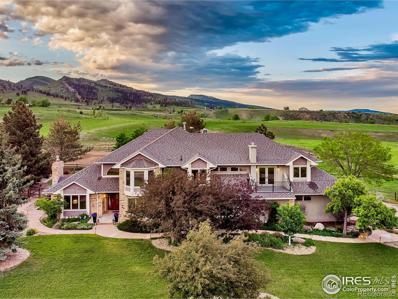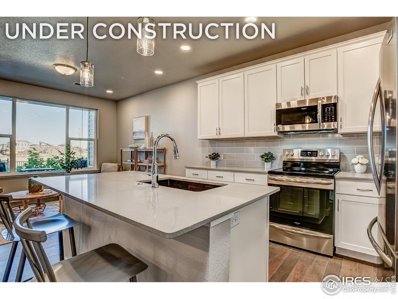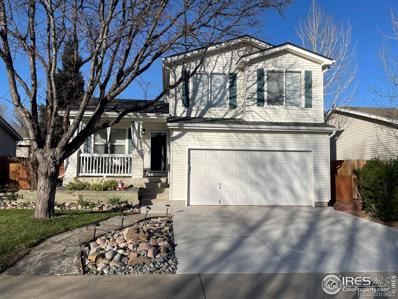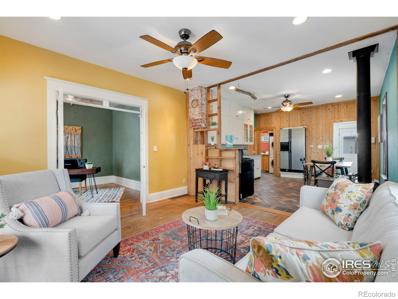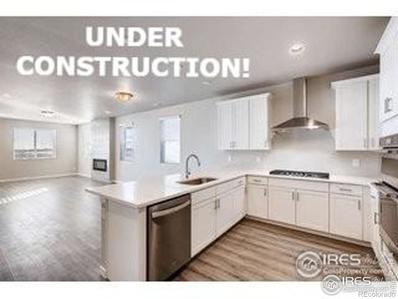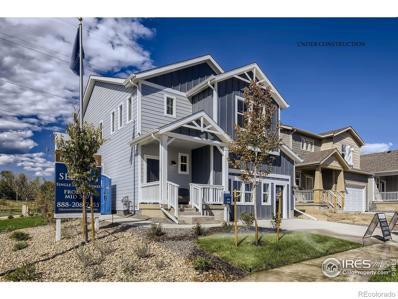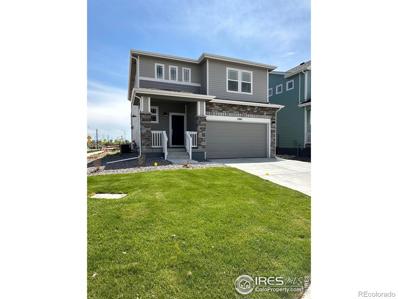Longmont CO Homes for Sale
$460,000
527 Martin Street Longmont, CO 80501
- Type:
- Single Family
- Sq.Ft.:
- 1,440
- Status:
- NEW LISTING
- Beds:
- 4
- Lot size:
- 0.17 Acres
- Year built:
- 1953
- Baths:
- 2.00
- MLS#:
- IR1008078
- Subdivision:
- Longmont Ot
ADDITIONAL INFORMATION
This charming 1950's brick ranch is located within walking distance from the heart of Old Town Main Street. Enjoy countless boutiques/stores, coffee shops, restaurants and tap houses as well as Kensington Park and the Library without even getting in your car! Inside the home offers a functional main floor plan w/original hardwood flooring throughout, a bright and open living room w/original coved ceilings, an eat-in kitchen w/built in pantry, and a main level primary bedroom w/shared full bath. Downstairs enjoy a bonus living area perfect for a workshop and or playroom, a large laundry room w/tons of storage, a 3/4 bathroom and 2 additional non-conforming bedrooms/flex rooms. Outside, enjoy a large fenced in back yard w/large mature trees, a covered patio featuring the original awning and custom concrete, and a large 2 car detached garage w/alley access.
$1,250,000
1004 Katy Lane Longmont, CO 80504
Open House:
Saturday, 4/27 11:00-2:00PM
- Type:
- Single Family
- Sq.Ft.:
- 3,476
- Status:
- NEW LISTING
- Beds:
- 6
- Lot size:
- 0.12 Acres
- Year built:
- 1997
- Baths:
- 5.00
- MLS#:
- 8029621
- Subdivision:
- Prospect
ADDITIONAL INFORMATION
PHOTOS WILL BE HERE ON FRIDAY! Located in the vibrant Prospect neighborhood of Longmont, this home offers a blend of modern comfort & convenience in a community celebrated as the "Coolest Neighborhood in America." Upon arrival, you're greeted by an inviting front porch, setting the stage for the charm and character found within. Step inside to discover a newly renovated living, dining, and kitchen area, where attention to detail and craftsmanship shine. Highlights include a stunning grass cloth wallpaper, custom tile around the fireplace, built-in shelving with marble tops, and a sleek dry bar equipped with cabinets and a wine fridge. The kitchen boasts floating shelves, solid stone countertops with seating, updated appliances including a refrigerator, dishwasher. A large laundry/pantry off the kitchen adds practicality to the space, and a newly renovated 1/2 bath and main floor office, complete with built-in cabinetry and potential for a main floor bedroom complete the main level. Upstairs, find two secondary bedrooms and a full bathroom plus a spacious primary bedroom featuring a 3/4 ensuite bath with double vanity. The basement has been freshly painted and offers a rec room, two large bedrooms, and a shared 3/4 bath. Custom cabinets/storage under the stairs maximize space and organization. From the kitchen, access the back porch that leads down to a perfectly sized garden with a covered area for both an outdoor sitting & dining space. Key updates in the past 5 years: new dryer in the main house, new washer dryer combo in carriage house, new roof and Furnace/AC. The updated carriage house consistently rented for $1600/month as a long-term rental boasts a kitchen, 3/4 bath, bedroom, living space, and elevated porch. Enjoy the convenience of nearby amenities such as The Gym, Pilates, Babettes Bakery & Pizza, Urban Thai, and more. Take advantage of the community's parks and events, immersing yourself in the vibrant Prospect lifestyle.
- Type:
- Single Family
- Sq.Ft.:
- 2,646
- Status:
- NEW LISTING
- Beds:
- 4
- Lot size:
- 0.16 Acres
- Year built:
- 2004
- Baths:
- 4.00
- MLS#:
- 8442514
- Subdivision:
- Renaissance
ADDITIONAL INFORMATION
Impressive two-story home in Renaissance! This unbeatable property greets you with a picturesque South facing xeriscaped front yard, complemented by a full-sun porch adorned with a cozy swing. Step inside to discover an open concept living room featuring luxurious bamboo flooring and flooded with abundant natural light. The centerpiece is a stunning three-sided fireplace, seamlessly connecting the kitchen, dining, and living areas, creating an inviting atmosphere. The spacious kitchen is a chef's delight, equipped with white appliances and abundant cabinetry. Adjacent to the kitchen, you'll find a practical mudroom area off the garage, complete with convenient built-ins. The main floor houses a sprawling primary suite, offering a tranquil retreat with its generous size, five-piece ensuite bathroom, and a walk-in closet. Venture upstairs to discover two additional bedrooms along with a large bonus office boasting amazing built-in cabinets and workspace, ideal for study or remote workers. Versatility meets entertainment in the finished basement. Whether you desire a cozy retreat, a play area, or a space for hobbies, the flexible design accommodates your lifestyle needs with a large recreation space, climbing wall, 4th bedroom, and bathroom. The small yard offers low maintenance and privacy for peaceful outdoor enjoyment. Nestled in a well-cared-for multi-generational neighborhood, this home provides access to pocket parks and green spaces. Within walking distance, you'll find the best schools in the area, a local brewery for socializing, and bike paths offering breathtaking mountain and sunset views. The foothills are mere minutes away, with Boulder just a short 15-minute drive. Updates to the property include interior and exterior painting in 2019, a new roof installed in 2021, and a new water heater in 2020. Schedule your showing today!
- Type:
- Single Family
- Sq.Ft.:
- 2,117
- Status:
- NEW LISTING
- Beds:
- 2
- Lot size:
- 0.1 Acres
- Year built:
- 2024
- Baths:
- 3.00
- MLS#:
- IR1008052
- Subdivision:
- West Grange
ADDITIONAL INFORMATION
Welcome to 607 Mountain Dr located in the desirable West Grange neighborhood in southwest Longmont. Enjoy single level living, vaulted ceilings, and natural light in this Modern Farmhouse style single family home. The entry welcomes you to white oak hardwood flooring, 10-foot ceilings, convenient coat closet, and 2 bedrooms on either side. The vaulted primary suite offers a 5-piece bathroom with poured shower pan, euro glass shower enclosure, freestanding bathtub, and convenient pass through to the laundry room inclusive of base cabinet and utility sink. The secondary bedroom offers vaulted ceilings and a full bathroom en-suite. As you wander through the home, you'll find the iSpace with full -lite barn door to create a quiet space for your home office. The open living and kitchen areas are anchored by a large center island, quarts countertops, stainless steel appliances, and large pantry. Cozy up at the living room fireplace and enjoy easy access to the back patio through the sliding glass door. Owner's entry includes maple bench with hooks and coat closet which opens to 2-car garage. Standard features include A/C & Navian tankless water heater. Potential to finish lower level with additional bedrooms, full bathroom, & rec room. Currently under construction. Estimated completion November/December 2024. Built by long time, local, award-winning builder, Markel Homes. All brokers/agents must personally register and accompany their clients on their first visit to a Markel community to be eligible for a commission.
$1,250,000
16450 Dakota Ridge Road Longmont, CO 80503
- Type:
- Single Family
- Sq.Ft.:
- 2,232
- Status:
- NEW LISTING
- Beds:
- 4
- Lot size:
- 42.78 Acres
- Year built:
- 1930
- Baths:
- 2.00
- MLS#:
- IR1008021
- Subdivision:
- S33 T04 R70
ADDITIONAL INFORMATION
Welcome to your slice of heaven just outside Old Town Lyons! This unique home sits on 42+ acres, offering stunning views and plenty of privacy. Enjoy the convenience of being biking distance from Rabbit Mountain Open Space and just 20 mins away from Old Town Lyons, known for its charming restaurants, shops, and music festivals. The property boasts 4 bedrooms, 2 remodeled baths, a main floor primary suite, and a beautifully remodeled kitchen. Two additional bedrooms are located upstairs, while the partially finished walk-out basement features an additional bath. Relax on the covered front porch or entertain guests on the large private back deck surrounded by beautiful flowers. The detached garage is an impressive 40 x 50 with a loft, perfect for storing your motorhome or other vehicles. The garage is air conditioned and heated with a heat pump. There are also 3 other outbuildings on the property for added storage space. Interior upgrades include triple-pane double-hung windows, custom kitchen remodel, radon mitigation system, and hardwood doors on the main level. Exterior upgrades feature sandstone/flagstone patio and sidewalk, solar panels, Tesla Energy Power Walls, James Hardy siding, and more. Experience the wildlife year-round, from deer to turkeys and elk. With easy access year-round on good roads, you're less than 30 mins from Boulder or Longmont. Don't miss the virtual tour, aerial photos/videos, and the 3D Zillow tour for a closer look at this incredible property! Live the Colorado dream in this beautiful home just outside Lyons.
$2,495,000
9362 Tollgate Drive Longmont, CO 80503
- Type:
- Single Family
- Sq.Ft.:
- 3,180
- Status:
- NEW LISTING
- Beds:
- 4
- Lot size:
- 4.15 Acres
- Year built:
- 1995
- Baths:
- 3.00
- MLS#:
- IR1007965
- Subdivision:
- Hardt Estates
ADDITIONAL INFORMATION
Discover the allure of this picturesque country estate nestled on over 4 acres, featuring a 4-bedroom ( or 3-bedroom plus office), 3-bathroom residence. Alongside stands an additional building spanning 856 square feet, perfect for a studio or workshop, while a 3-stall barn with water access (892 square feet) and 10 water shares complement the property. A tranquil pond supplies a multi-zone irrigation system, nurturing the lush landscaping and gardens that adorn the grounds.Step inside to find a stunning kitchen boasting wood floors, Alder and Maple cabinets, high-end appliances, and slab granite countertops. Entertain or unwind on the expansive 1,100 square foot wrap-around TREX deck, or cozy up inside by the pellet fireplace. Indulge in the luxury of the primary bath, and don't miss the wealth of amenities.Conveniently located a mere 12-minute drive from either Boulder or Longmont, this property offers an ideal balance of seclusion and accessibility. The main house's 4th bedroom doubles as an office on the main floor, while the cottage provides versatile space for an art studio, guest house, and more. Explore this captivating estate today!
- Type:
- Single Family
- Sq.Ft.:
- 1,935
- Status:
- NEW LISTING
- Beds:
- 3
- Lot size:
- 0.2 Acres
- Year built:
- 2006
- Baths:
- 3.00
- MLS#:
- 4419860
- Subdivision:
- Countryside
ADDITIONAL INFORMATION
Welcome to the peaceful Countryside Community, where this remarkable two-story home awaits you! Nestled on a corner lot, it displays a grassy landscape, a cozy front porch, and a 2-car garage with attached cabinetry. Fabulous interior showcases a neutral palette, abundant natural light, and tasteful flooring - wood & brand new carpet in all the right places. If entertaining is on your mind, you'll surely love the open-concept floor plan! The large living room, with a fireplace & dramatic high ceilings, creates an inviting and airy atmosphere. The impressive kitchen boasts SS appliances, mosaic tile backsplash, recessed lighting, a pantry, and ample white cabinetry. Completing the downstairs is the versatile den, perfect for an office or home gym. Head upstairs to find the well-appointed bedrooms! The primary bedroom has a vaulted ceiling, a spacious walk-in closet, and a full bathroom with dual sinks. An additional attribute is the unfinished basement, presenting a canvas for your personal touches. PLUS! This gem also features a roof replaced in 2020, a new water heater installed in 2019, and a new furnace in 2022. All appliances are INCLUDED! Out the back, you have garden beds, an open patio for relaxing or enjoying a BBQ, and ample space for outdoor gatherings. The side yard has been fenced, ideal for a dog run. Excellent location close to schools, parks, dining, shopping, and highways. Don't miss this opportunity!
Open House:
Saturday, 4/27 12:00-2:00PM
- Type:
- Condo
- Sq.Ft.:
- 1,120
- Status:
- NEW LISTING
- Beds:
- 3
- Lot size:
- 0.03 Acres
- Year built:
- 2000
- Baths:
- 2.00
- MLS#:
- IR1007943
- Subdivision:
- Villas At Park Crest Condos 8 - Lg
ADDITIONAL INFORMATION
Showings to start on Saturday, April 27th. Open House on Saturday April 27th at 12pm! Welcome home! This charming Townhome offers the best that Longmont has to offer just steps from shops and parks, plus only 8 minutes to downtown. Boasting thoughtful updates such as new carpet, new paint, new windows, new flooring in both bathrooms, updated lighting, and a new roof! Light-filled and spacious, enjoy an open concept main floor with vaulted ceiling, as well as a huge main floor master en suite featuring a walk-in closet. An updated fireplace and in-unit laundry area complete the main floor. Upstairs, past a stunning, recently replaced bay window, you will find two more bedrooms and a full bath. The detached garage features a garage door opener w/remote and additional overhead storage. The property features a private walking path, and is also located just two blocks from Rough & Ready park. This Townhome offers convenience within Longmont, while just 30 minutes to Lafayette and Boulder via 287 and a quick 45 minutes to Denver via I-25. Come see everything Longmont has to offer today!
- Type:
- Condo
- Sq.Ft.:
- 1,372
- Status:
- NEW LISTING
- Beds:
- 3
- Year built:
- 1996
- Baths:
- 2.00
- MLS#:
- IR1007910
- Subdivision:
- Lashley Village Condos
ADDITIONAL INFORMATION
Welcome to your completely remodeled, one-of-a-kind condo in Lashley Village! This unit offers three bedrooms, two baths, and an attached two-car garage. At the heart of this condo is the open-concept kitchen, a chef's haven outfitted with a gorgeous butcher block island, custom craftsman style cabinets, quartz counters, premium stainless steel appliances, and a gas range. A newer tankless water heater, high-efficiency furnace, and windows (2022) provide added value and peace of mind. A must-see!
- Type:
- Single Family
- Sq.Ft.:
- 3,200
- Status:
- NEW LISTING
- Beds:
- 3
- Lot size:
- 0.23 Acres
- Year built:
- 1986
- Baths:
- 3.00
- MLS#:
- IR1007891
- Subdivision:
- Longmont Estates Greens
ADDITIONAL INFORMATION
Welcome Home! This quality built home is just steps away from Twin Peaks golf course in the sought-after Longmont Estate Greens subdivision. You will love the natural light in this two story. With 3 large bedrooms and Loft upstairs and a finished basement there is room for everyone here. Loads of kitchen counter space and cabinets - Granite, SS appliances, hdwd floors, wood encased windows, pantry and large formal dining room off the kitchen. French doors lead to the cover patio with water feature. This unique Garage is oversized with 872 SQFT which parks two cars and has room for a golf cart or a shop! Roof replaced in 2024, Basement finished in 2013 with a new furnace, new water heater, New A/C 2023. Sprinkler system. This is a great place to call home!
- Type:
- Single Family
- Sq.Ft.:
- 3,482
- Status:
- NEW LISTING
- Beds:
- 4
- Lot size:
- 0.17 Acres
- Year built:
- 2001
- Baths:
- 3.00
- MLS#:
- 2177258
- Subdivision:
- Spring Valley
ADDITIONAL INFORMATION
Large Executive Home backing to Golf Course, and awesome Mountain Views. This open concept floor plan is bright & cheery. with 9 ft ceilings on the main level and new premium laminate quiet flooring throughout the home. Gourmet kitchen, new LG refrigerator and newer other appliances, center island w/gas cooktop, double ovens, tons of counter space & cabinets with pantry. Vaulted great room overlooking the golf course and the reimagined back yard, with a huge deck and patio incorporating a natural gas line for grills or other appliances, perfect for entertaining or watching the golfers. New 18.5 seers 2- stage HVAC upstairs. The Primary bedroom is enormous with massive walk-in closet and luxurious remodeled 5-piece bath with two rain shower heads. All bathrooms have been completely updated beautifully. 15x12 loft is another private area, upper-level laundry is for your convenience. There is a large main level bedroom with separate bath for generational living situation. The front yard has been professionally designed & maintained. This home is spotless and turn-key ready for its new owners, can close quickly. HUGE unfinished basement waits for your future media room, billiard parlor, or more work from home space or just additional living area. Many more upgrades not listed here You wont be disappointed.
$1,020,000
3433 Cottonwood Circle Longmont, CO 80504
- Type:
- Single Family
- Sq.Ft.:
- 4,118
- Status:
- NEW LISTING
- Beds:
- 6
- Lot size:
- 0.5 Acres
- Year built:
- 2006
- Baths:
- 5.00
- MLS#:
- IR1007844
- Subdivision:
- Rinn Valley Ranch
ADDITIONAL INFORMATION
Custom built for these original owners on a beautifully landscaped half acre in Rinn Valley Ranch and just updated with brand new roof, exterior & interior paint and stunning kitchen, this one may just check all your boxes, even if the list is long! The front courtyard is equally impressive and inviting with the soothing fountain, stone wall, flagstone pavers and a gorgeous variety of trees. Upon entry you're welcomed by a wide open living room w/west facing picture windows, gas fireplace & wide-plank wood flooring that flows right into the ultra clean kitchen. Recently updated with a center island, quartz counters, backsplash, induction cooktop & brand new fridge, you'll also love the sweet corner pantry and eating breakfast with Rocky Mountain Views. The main floor also has a formal dining room, office w/French doors, spacious guest suite and the laundry room that you've been wanting. Just off the FOUR car (epoxy coated) garage is an incredibly convenient mud room with plenty of cabinets, hooks and storage shelves that's out of sight of the rest of the house. The second floor has a luxurious primary suite with surprisingly large closet, two additional bedrooms (one w/amazing mountain views, the other with a hidden room just beyond the closet). Garden level basement offers sunlight and comfort with a generous sized family room w/surround sound, wet bar, two bedrooms (one ideal for an office or gym) a 3/4 bath & large unfinished storage room. Your favorite spot on the property may easily become the covered back patio which leads down to the fabulous back yard that includes mature landscaping with healthy deciduous & evergreen trees, more stunning stone work, basketball court, large dog run, raised garden beds, stone fire pit, storage shed and more. Rinn Valley Ranch is located just a mile west of I25, includes a fun neighborhood park and is surrounded in a great walking trail. Minutes to Longmont or I25 and an easy commute to Denver, Boulder and Ft Collins.
$2,675,000
3535 Eagle Ridge Rd Longmont, CO 80503
- Type:
- Single Family
- Sq.Ft.:
- 3,909
- Status:
- NEW LISTING
- Beds:
- 4
- Lot size:
- 59.4 Acres
- Year built:
- 2018
- Baths:
- 3.00
- MLS#:
- 6616510
- Subdivision:
- Lyons Area
ADDITIONAL INFORMATION
Open House Sat 5/4 12-3pm. Breathtaking Estate /Billion-Dollar Views & Unmatched Privacy. Welcome to your secluded paradise atop Eagle Ridge, where luxury living meets the tranquility of nature. This stunning estate, built in 2018, sits on 60 acres of pristine land, offering unparalleled views of Rocky Mountains, The Flat Irons, city lights, DIA, Denver, Pikes Peak, & Longs Peak. *Key Features: Location: Minutes away from downtown Lyons, Longmont, and Boulder. No HOA & No Metro Tax: Enjoy freedom & savings! Sustainable Living: Embrace net metering solar power, tankless water heater, highly efficient furnace, Energy Star certified. Outdoor Paradise: Equine-friendly, local riding trails, firing range, wedding or large gathering overlook, private camping sites, helicopter pad, and hiking trails. Wildlife & Nature: Located in section 20 Hunt trophy bull elk on your own land, spot elk herds, and immerse yourself in the beauty of native grasses and forest after 60 acres of forest mitigation. Property Details: Square Footage: 4133 total SF including 4 beds, 3 baths, and a 672 sq ft attached garage. Interior Highlights: Soaring ceilings, chef's kitchen with a 5-burner gas range and island, large dining room with panoramic views, great room w/gas FP, & finished basement w/family room, kitchenette, and flexible space ideal for an office or gym. Outdoor Living: Multiple covered patios, expansive deck with hot tub, and breathtaking views from every window. Recent Enhancements: Forest Mitigation: Over $400k invested in a 2-year forest mitigation project, transforming the land into a serene, park-like setting with improved wildlife visibility and native grasses. Upgrades: Power for car charging station, backup gas Generator, sump pit & pump, air handling system, active radon mitigation, and more. High Speed Internet included (Approx 100 mbps $10 month). No throttling. Higher speeds available for low cost. This estate must be seen to be fully appreciated!
$495,000
1317 Country B Ct Longmont, CO 80501
- Type:
- Other
- Sq.Ft.:
- 1,687
- Status:
- NEW LISTING
- Beds:
- 3
- Year built:
- 2018
- Baths:
- 4.00
- MLS#:
- 1007772
- Subdivision:
- PARKSIDE AT QUAIL RIDGE
ADDITIONAL INFORMATION
Welcome home to this absolute gem of a townhome! This home lives large with three bedrooms and three and a half baths, a finished basement, and each of the three bedrooms have their own bath. Enjoy open concept living on the main floor with a spacious living and dining area complete with a gas fireplace. The kitchen has white quartz counters, a large pantry, and it opens out on to the fully fenced west facing patio. On the upper level the light and bright primary bedroom boasts two closets and a primary bath with a double vanity and floor to ceiling tile in the shower. The second upper level bedroom faces west and has foothill views and an en suite bath. There is also upper level laundry for added convenience. The spacious finished basement gives the option for a rec or family room or even a home office in addition to also having a bedroom and full bath. The detached garage is easily accessible from the patio and there is an additional assigned parking space next to the garage. Enjoy the 6 acre park at end of the block and close proximity to the Longmont Rec Center and museum. Don't miss this one!
- Type:
- Single Family
- Sq.Ft.:
- 3,292
- Status:
- NEW LISTING
- Beds:
- 4
- Lot size:
- 0.22 Acres
- Year built:
- 2000
- Baths:
- 4.00
- MLS#:
- IR1007957
- Subdivision:
- Meadowview
ADDITIONAL INFORMATION
This exquisite residence boasts a prime location with convenient access to restaurants, shopping centers, parks, and schools. Recently updated with a fresh coat of exterior paint, a new roof, and new windows, this home offers 4 generously sized bedrooms, an inviting open family room, and a versatile dining room/office space. The modern kitchen is equipped with stainless steel appliances and recessed lighting, creating a bright and welcoming atmosphere. Nestled in a highly sought-after community, this stunning home is impeccably finished and ready to impress.
Open House:
Saturday, 4/27 11:00-1:00PM
- Type:
- Single Family
- Sq.Ft.:
- 1,996
- Status:
- NEW LISTING
- Beds:
- 4
- Lot size:
- 0.24 Acres
- Year built:
- 1967
- Baths:
- 2.00
- MLS#:
- IR1007855
- Subdivision:
- Gunbarrel Estates
ADDITIONAL INFORMATION
Welcome to your home on a spacious .24 acre lot in the beautiful Gunbarrel Estates subdivision! Enjoy the privacy of a fully fenced back yard, perfect for outdoor gatherings and peaceful retreats. Step inside to four bedrooms and two updated bathrooms. The recently remodeled kitchen opens to the living and dining areas for a welcoming, light, bright atmosphere. Attached oversized 2-car garage; roof was replaced in 2021. Step outside to experience the surrounding local trails, open space, and Boulder Country Club, plus indulge in the nearby social scene of parks, breweries, shopping, and dining. Whether you're ready to move right in, or envisioning a canvas for some new design ideas, this home offers both comfort and potential. Don't miss your chance to make it yours!
- Type:
- Multi-Family
- Sq.Ft.:
- 1,264
- Status:
- NEW LISTING
- Beds:
- 2
- Year built:
- 2024
- Baths:
- 2.00
- MLS#:
- IR1007803
- Subdivision:
- Highlands At Fox Hills
ADDITIONAL INFORMATION
Welcome to Discovery at Highlands at Fox Hill by Landmark Homes. Featuring ranch style & 2-story condominiums, both w/ 2-3 bedroom floor plans, 1-2 car attached garages, fenced front porches, and large windows allowing an abundance of natural light. Included are designer interior finishes w/ quartz counters throughout, stainless appliances, tankless water heater, high eff. furnace, tile floors in baths/laundry, solid doors, and more. Enjoy quality craftsmanship & attainability, all located in a community loaded w/ amenities. Come DISCOVER for yourself! Model open at 4128 South Park Dr. #100, Loveland 80538. Quality condominiums built by Landmark Homes, Northern Colorado's leading condo and townhome builder! Commission paid on Base Price. Completion date may vary, call 970-682-7192 for construction updates.
- Type:
- Condo
- Sq.Ft.:
- 784
- Status:
- NEW LISTING
- Beds:
- 2
- Year built:
- 1984
- Baths:
- 1.00
- MLS#:
- IR1007798
- Subdivision:
- Sunnyvale
ADDITIONAL INFORMATION
Beautifully updated first floor 2 bedroom condo ready for you to move in! All new flooring, new paint, new kitchen window, new countertops, new bathroom tile, new water heater. Washer/Dyer combo included! Close to shopping and restaurants and close to new Costco! HOA covers water, sewer, trash, snow removal, pool and common areas! Has Been A Great Rental.
$2,295,000
3185 Nelson Road Longmont, CO 80503
- Type:
- Single Family
- Sq.Ft.:
- 5,857
- Status:
- NEW LISTING
- Beds:
- 5
- Lot size:
- 4.73 Acres
- Year built:
- 1990
- Baths:
- 5.00
- MLS#:
- IR1007823
- Subdivision:
- L'heureux Country Estates
ADDITIONAL INFORMATION
Nestled at the base of the foothills, this custom home is more than just a residence; it's a lifestyle retreat. Wake up to the sight of golden sunrises and retire to the glow of vibrant sunsets. With unobstructed views stretching as far as the eye can see, every moment becomes a captivating tableau of natural beauty. This home boasts generous living spaces designed to accommodate the needs of a modern family. From the welcoming foyer to the sunlit living rooms, every room exudes warmth and comfort. The heart of the home, the kitchen, has been thoughtfully updated to meet the demands of today's lifestyle. Featuring a large island, stainless steel appliances, and ample storage, it offers both style and functionality for culinary enthusiasts. The lower level of the home features a one-bedroom apartment, providing flexibility for multigenerational living, guest accommodations, or other potential. With its own entrance, kitchen, laundry, and bathroom, it offers privacy and convenience for residents and visitors alike. Step outside to discover a private backyard retreat, where lush landscaping, and mature trees create a serene backdrop for outdoor entertaining and recreation.Whether you're an avid rider or simply appreciate the serenity of outdoor living, the property offers a wealth of outdoor amenities. For the horse enthusiasts, the property features a 4 stall barn equipped with automatic waters, attached runs, fenced paddocks, a tack room and an outdoor riding arena. Whether you're a horse enthusiast, nature lover, or simply seeking a retreat from the ordinary, this property is a MUST SEE!
- Type:
- Other
- Sq.Ft.:
- 1,264
- Status:
- NEW LISTING
- Beds:
- 2
- Year built:
- 2024
- Baths:
- 2.00
- MLS#:
- 1007803
- Subdivision:
- Highlands at Fox Hills
ADDITIONAL INFORMATION
Welcome to Discovery at Highlands at Fox Hill by Landmark Homes. Featuring ranch style & 2-story condominiums, both w/ 2-3 bedroom floor plans, 1-2 car attached garages, fenced front porches, and large windows allowing an abundance of natural light. Included are designer interior finishes w/ quartz counters throughout, stainless appliances, tankless water heater, high eff. furnace, tile floors in baths/laundry, solid doors, and more. Enjoy quality craftsmanship & attainability, all located in a community loaded w/ amenities. Come DISCOVER for yourself! Model open at 4128 South Park Dr. #100, Loveland 80538.
Open House:
Saturday, 4/27 12:00-2:00PM
- Type:
- Single Family
- Sq.Ft.:
- 1,418
- Status:
- NEW LISTING
- Beds:
- 3
- Lot size:
- 0.1 Acres
- Year built:
- 1997
- Baths:
- 3.00
- MLS#:
- IR1007738
- Subdivision:
- Wolf Creek
ADDITIONAL INFORMATION
Attractive multi-level home in Wolf Creek! Totally remodeled kitchen (2021) is stunning & includes quality gray Shaker cabinets w/soft close doors & drawers, a huge island w/deep doors & drawers for cookware or pantry items, gorgeous granite counters & sink, GE black stainless appliances & room for a small table. Pleasing curb appeal & covered front porch welcome you. Notice the high ceilings for a more spacious feel. Lustrous laminate flooring on main level. A generous family room, just a couple of steps down, is a great place to relax & gather with access to the backyard. A powder bath is nearby. The primary bedroom suite is equipped with a 3/4 bath & walk-in closet. Two additional bedrooms (or home office space) & a full bath are down the hallway. The unfinished basement is ready to finish or perfect for an office, play room, craft space or storage. New: roof (Class 4 shingle), front siding, gutters, shutters, egress window, driveway, carpet in family room, stairs & upper level, laminate floors in upper baths. Newer: furnace & A/C, H2O heater. The 2-car garage is finished and includes the hanging shelves. In the private backyard you'll find the large patio, a generous box garden with irrigation, flower beds & lush grass. This home is situated in a great location near top-notch St. Vrain Valley schools, grocery store, restaurants and a short drive to Ute Creek Golf Course or Union Reservoir. Come see what this lovely home has to offer! New carpet - please remove shoes.
$432,000
2 5th Avenue Longmont, CO 80501
- Type:
- Single Family
- Sq.Ft.:
- 828
- Status:
- NEW LISTING
- Beds:
- 2
- Lot size:
- 0.12 Acres
- Year built:
- 1910
- Baths:
- 1.00
- MLS#:
- IR1007737
- Subdivision:
- Old Town
ADDITIONAL INFORMATION
Wonderful opportunity for either a home investor, house hacker or first-time home buyer looking to get established in Historic Old Town for under $500K. This home will shine with a little TLC and fresh paint. Classic old town bungalow with original wood floors, high ceilings and wood trim. The front porch is inviting and south facing. The lot is large and features an over-sized 2 car garage, storage shed, fire pit and fully fenced yard. The interior is open concept with a working free standing fireplace, spacious kitchen and French doors to the 2nd bedroom. The bathroom has been updated and features full size w/d. Lot's of opportunity here. Property has been a successful rental for many years. Being sold "As-Is". Owners have recent copies of sewer line scope and structural reviews noting both are in working condition. Main structure has a newer 1 year old roof and the furnace and water heater are approximately 10 years old. Acceptance date: 4/29.
- Type:
- Multi-Family
- Sq.Ft.:
- 2,031
- Status:
- NEW LISTING
- Beds:
- 3
- Year built:
- 2024
- Baths:
- 3.00
- MLS#:
- IR1007677
- Subdivision:
- Mountain Brook
ADDITIONAL INFORMATION
Enjoy Maintenance Free Living in SW Longmont with fenced yard and easy access to Boulder and 1-25! This fantastic Ridgeline luxury townhome features 3 Beds plus Loft, 2.5 Bath large front patio and deck off of primary suite! Upscale designer selected interior finishes make this home a must see! Large Island, SS Appliances w/gas range, quartz or granite Tops, plank laminate flooring, window coverings, A/C, tankless water heater, 2 car attached garage and More! Under construction - models onsite to see! Fantastic open floor plan with great space!
- Type:
- Single Family
- Sq.Ft.:
- 2,602
- Status:
- NEW LISTING
- Beds:
- 4
- Lot size:
- 0.11 Acres
- Year built:
- 2024
- Baths:
- 3.00
- MLS#:
- IR1007675
- Subdivision:
- Mountain Brook
ADDITIONAL INFORMATION
The beautiful Eldorado plan has lots of great windows and light and so many special features, its a must see! This home features a large kitchen island with gourmet appliances, upgraded cabinets and quartz or granite tops! Cozy up in front of the fireplace or sit under the covered patio backing to large deep lot with amazing privacy! This home has 3 bedrooms and a large loft upstairs and then a main floor 4th bedroom for guest or an office and 3 full baths! This community will feature a first class Amenity Center and Pool that will not disappoint! Beautiful home backing to single home on acreage with big trees! Nice deep lot and 3 Car Garage!
- Type:
- Single Family
- Sq.Ft.:
- 2,327
- Status:
- NEW LISTING
- Beds:
- 3
- Lot size:
- 0.13 Acres
- Year built:
- 2024
- Baths:
- 3.00
- MLS#:
- IR1007671
- Subdivision:
- Mountain Brook
ADDITIONAL INFORMATION
BACKS TO OPEN SPACE, MOVE IN READY! The beautiful Gran Mesa two story plan features a nice open concept with grand kitchen island with seating and a lovely dining area next to the kitchen. The great room has a nice open feel and plenty of space and great natural light! The kitchen features upgraded cabinets, stainless appliances, granite or quartz or granite tops and wide plank flooring with a pantry that you have to see! Upstairs is a huge loft space with multi use, with a large deck facing the open space and a centrally located laundry room! The primary suite features a 5-piece bath with large walk-in closet! This is a fantastic layout with upgraded finishes throughout!! Move-in Ready home! Must see backs to park and corner lot!
Andrea Conner, Colorado License # ER.100067447, Xome Inc., License #EC100044283, AndreaD.Conner@Xome.com, 844-400-9663, 750 State Highway 121 Bypass, Suite 100, Lewisville, TX 75067

The content relating to real estate for sale in this Web site comes in part from the Internet Data eXchange (“IDX”) program of METROLIST, INC., DBA RECOLORADO® Real estate listings held by brokers other than this broker are marked with the IDX Logo. This information is being provided for the consumers’ personal, non-commercial use and may not be used for any other purpose. All information subject to change and should be independently verified. © 2024 METROLIST, INC., DBA RECOLORADO® – All Rights Reserved Click Here to view Full REcolorado Disclaimer
| Listing information is provided exclusively for consumers' personal, non-commercial use and may not be used for any purpose other than to identify prospective properties consumers may be interested in purchasing. Information source: Information and Real Estate Services, LLC. Provided for limited non-commercial use only under IRES Rules. © Copyright IRES |
Longmont Real Estate
The median home value in Longmont, CO is $541,000. This is higher than the county median home value of $534,700. The national median home value is $219,700. The average price of homes sold in Longmont, CO is $541,000. Approximately 59.45% of Longmont homes are owned, compared to 36.93% rented, while 3.62% are vacant. Longmont real estate listings include condos, townhomes, and single family homes for sale. Commercial properties are also available. If you see a property you’re interested in, contact a Longmont real estate agent to arrange a tour today!
Longmont, Colorado has a population of 91,730. Longmont is less family-centric than the surrounding county with 33.36% of the households containing married families with children. The county average for households married with children is 34.68%.
The median household income in Longmont, Colorado is $66,349. The median household income for the surrounding county is $75,669 compared to the national median of $57,652. The median age of people living in Longmont is 37.5 years.
Longmont Weather
The average high temperature in July is 90 degrees, with an average low temperature in January of 10.9 degrees. The average rainfall is approximately 18 inches per year, with 32.2 inches of snow per year.
