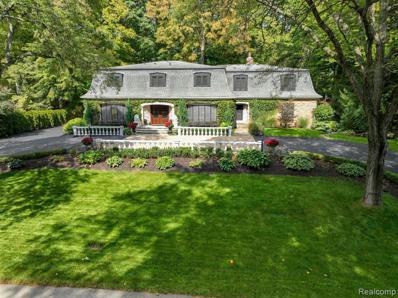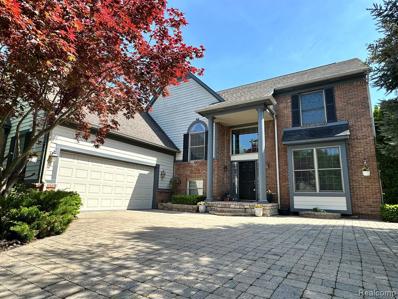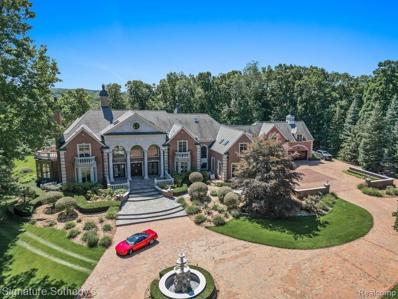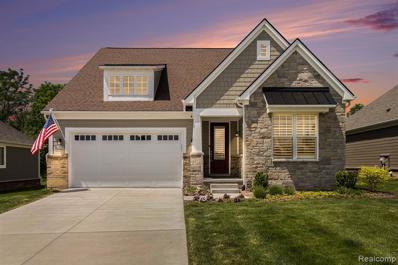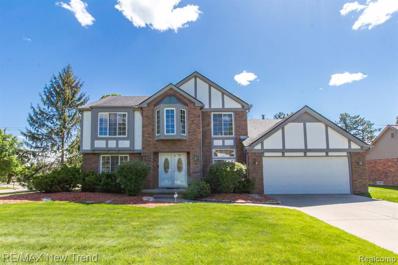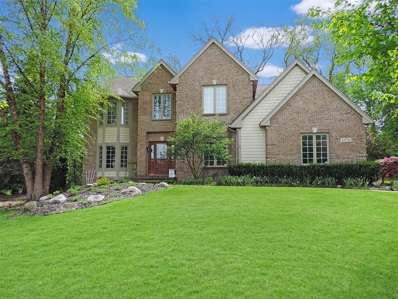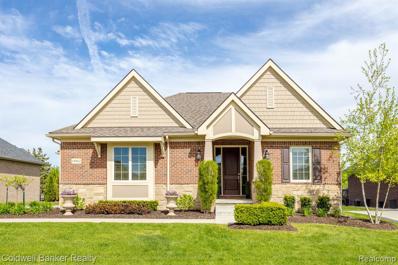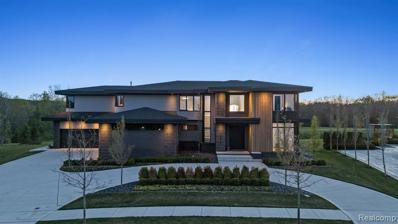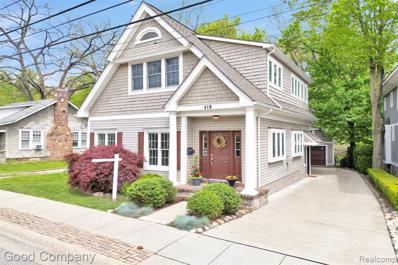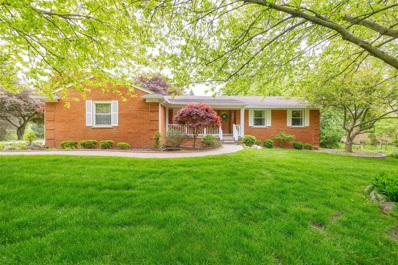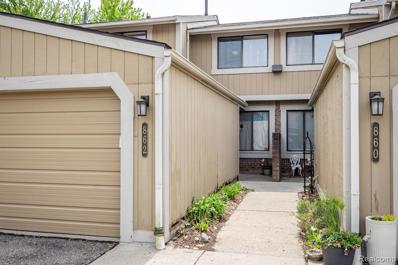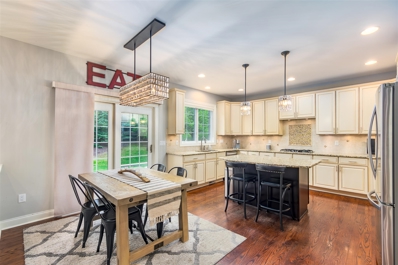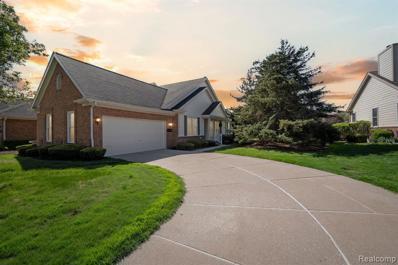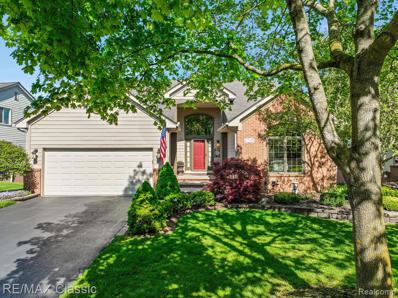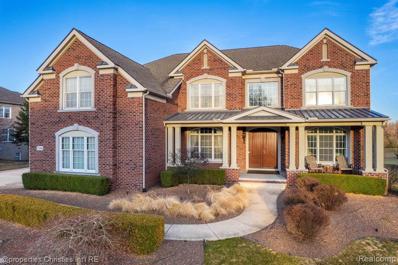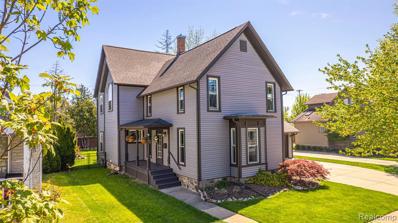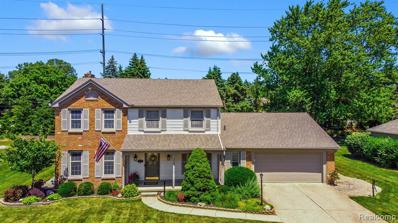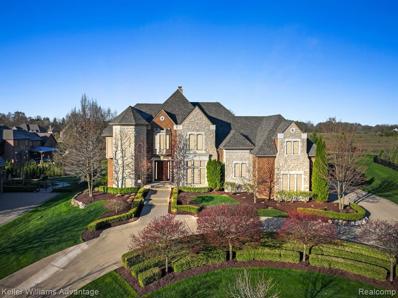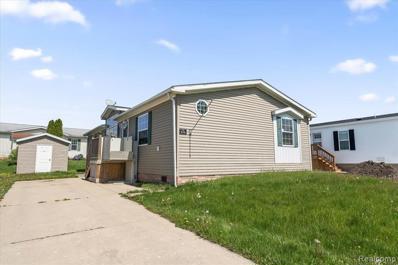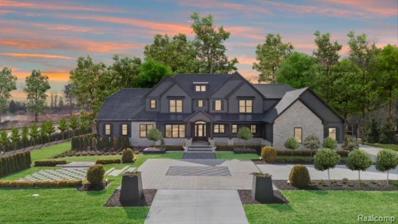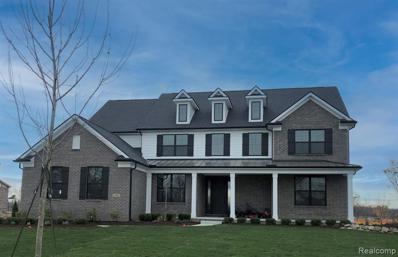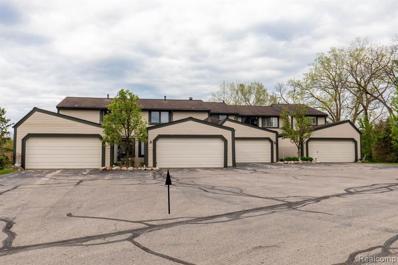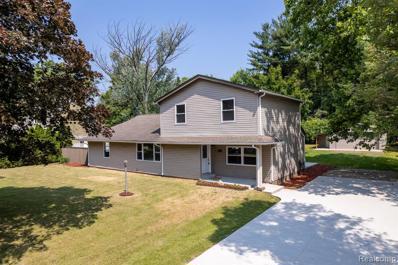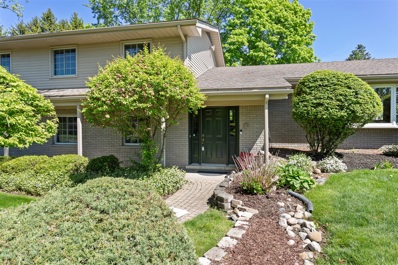Northville MI Homes for Sale
$1,499,000
45778 Fermanagh Northville, MI 48168
- Type:
- Single Family
- Sq.Ft.:
- 5,994
- Status:
- NEW LISTING
- Beds:
- 5
- Lot size:
- 0.48 Acres
- Baths:
- 6.00
- MLS#:
- 60307206
- Subdivision:
- Edenderry Hills Sub No 2
ADDITIONAL INFORMATION
This 5994 sq ft colonial is located in the coveted and serene Edenderry sub and is one of the subdivision's largest homes. The 1st floor laundry was converted into a large mud room. The master BR suite is approx. 1000 sq. ft. and includes a full bath, (4) closets - (2) are walk in, private office and 2 remote power operated skylights. 4 large bedrooms with hardwood floors and lots of closet space. Jack & Jill bathroom between 2 bedrooms. 1st floor includes: living rm., family rm. and also a great has a rm. The great rm. is open to the kitchen. There are 3 gas fireplaces: fieldstone FP in the GR, Italian marble FP in the LR and a brick and granite 2 sided FP in the master suite. The kitchen has granite countertops, an island with granite countertop, new Viking cooktop and stainless steel appliances. The home has 2 furnace & A/C units for efficient heating & cooling, hardwired security cameras and alarm system and a central vacuum. In the wooded backyard you'll find a large deck, custom built waterfall, hardcourt play area & a firepit. the 2000 sq. ft. finished basement includes a spacious laundry room, full bathroom and tons of storage space. The neighborhood is within walking distance of Fish Hatchery Park which has tennis courts, athletic fields and a nature preserve including a pond. Downtown Northville is very close and offers shopping and restaurants!
$774,900
18137 Cascade Northville, MI 48168
Open House:
Monday, 5/13 5:30-7:30PM
- Type:
- Single Family
- Sq.Ft.:
- 3,374
- Status:
- NEW LISTING
- Beds:
- 4
- Lot size:
- 0.32 Acres
- Baths:
- 5.00
- MLS#:
- 60307142
- Subdivision:
- The Cascades Of Northville
ADDITIONAL INFORMATION
RIVER FRONT! DOCK AT PROPERTY! NICE BRICK COLONIAL FEATURES 5 BEDRMS 4.5 BATH. HARDWOOD FLRS, LARGE KITCHEN W/GRANITE COUNTERS & STAINLESS STEEL APPLIANCES. LARGE MASTER SUITE W/WALK IN CLOSET & PRIVATE BATH. FORMAL DINING & LIVING RM. OFFICE/DEN. FINISHED WALKOUT BASEMENT WITH FULL KITCHEN, FULL BATH, BEDRM & REC RM. INTERIOR PAINTED 10/2016. BRICK PAVER DRIVEWAY. 3 TIERED DECK BACK TO WATER. BREATHTAKING VIEWS ! CANOE, FISH OR RELAX IN A QUITE & PRESTINE SURROUNDINGS IN YOUR OWN BACK YARD. MUST SEE !!
$4,290,000
590 Dubuar Northville, MI 48167
- Type:
- Single Family
- Sq.Ft.:
- 11,434
- Status:
- NEW LISTING
- Beds:
- 7
- Lot size:
- 2 Acres
- Baths:
- 9.00
- MLS#:
- 60307125
- Subdivision:
- Assr's Northville Plat No 5
ADDITIONAL INFORMATION
Experience unparalleled luxury living in this grand Classic European-style estate, known as Castello Montebello, spanning over an impressive 15,000 square feet. Nestled on 2.1 meticulously maintained, gated acres, it claims the highest elevation in Wayne and Washtenaw Counties, all while offering the convenience of within walking distance to the charming Historic Downtown Northville. Distinguished as the most extraordinary property in all of Michigan, this opulent residence boasts 7 BR's & 7.2 BA's. With a history as the former consulate of the Czech Republic & a prestigious guest list that includes US presidents & foreign dignitaries, it exudes an air of unmatched exclusivity. Discerning buyers will revel in the complete privacy and extensive security measures afforded by this estate, including a guard house and the impressive 4-floor floating circular stairway crowned with a resplendent gold leaf dome. Additional modern amenities such as an elevator, two Diebold bank vault doors, a generator, a wine cellar, and staff quarters/guest suites elevate this home to the highest standard of luxury living. Entertainment enthusiasts will delight in the opulent 13-seat theater, an exquisite replica of New York's iconic "Paramount Movie Palace" theater. Throughout this extraordinary estate, you will discover unparalleled craftsmanship, intricate millwork, & the finest materials, w/no detail spared. The home features eight fireplaces and ten HVAC systems to ensure comfort & ambiance in every corner. For the avid car collector, an attached 3-car garage & an additional 4-car garage provide ample space for your prized vehicles. If you desire even more space, consider the 4 contiguous 1-acre lots that are also available for purchase, allowing you to expand this remarkable estate to your heart's content. Experience the epitome of luxury living in this extraordinary estate-a true masterpiece that combines history, security, and the highest level of craftsmanship to provide an unparalleled lifestyle. Seller's Financing Available.
$849,900
17059 Princeton Northville, MI 48168
Open House:
Sunday, 5/12 12:00-2:00PM
- Type:
- Condo
- Sq.Ft.:
- 2,565
- Status:
- NEW LISTING
- Beds:
- 3
- Baths:
- 3.00
- MLS#:
- 60306999
ADDITIONAL INFORMATION
This former model home is next to the current builder's model. Mill Ridge of Northville! Less than a year old - still under warranty - 2565 SqFt - 3 bedrooms - 3 full baths - neutral tones throughout! Upgraded appliance, Trex deck, large loft, egress window in basement. Closets By Design in master bedroom closet. Insulation R-49. Battery backup for sump pump. Enjoy wildlife in rear wooded lot! Kitchen island - breakfast bar - see feature sheet in unit. Close and conveniently located to everything!
$449,900
21890 Glenwild Northville, MI 48167
- Type:
- Single Family
- Sq.Ft.:
- 2,330
- Status:
- NEW LISTING
- Beds:
- 4
- Lot size:
- 0.4 Acres
- Baths:
- 4.00
- MLS#:
- 60306833
ADDITIONAL INFORMATION
WELCOME TO THIS EXCEPTIONAL COLONIAL IN THE DESIRABLE MEADOWHILLS ESTATE SUBDIVISION! RECENTLY PAINTED EXTERIOR FRON AND BACK WOOD TRIM. THIS 4 BED, 3.5 BATH HOME WITH 2-CAR GARAGE AND OVERSIZED LOT IS NESTLED AMONG GREENERY AND WELL-MAINTAINED LANDSCAPING THAT OFFERS BOTH BEAUTY AND PRIVACY. COZY YET SPACIOUS INTERIOR FEATURING MANY RECENT UPDATES INCLUDING FULLY PAINTED INTERIOR (~2020), DOORS (2023), CARPET (~2021), AND BLINDS (~2018). GOURMET KITCHEN WITH STAINLESS STEEL APPLIANCES AND GRANITE COUNTERTOPS. NEWER MICROWAVE (~2020) DISHWASHER (~2019), AND TILE FLOORING (~2016). 1ST FLOOR OFFICE PERFECT FOR WORKING STUDYING, READING, OR WORKING FROM HOME. SPACIOUS MASTER BEDROOM SUITE WITH WALK-IN CLOSET AND UPDATED MASTER BATH. FINISHED BASEMENT WITH FULL BATH AND ADDITIONAL ROOM. THE LARGE DECK INCLUDES A HOT TUB, PERFECT FOR BOTH ENTERTAINING AND RELAXING. DECK POWER WASHED/STAINED ~ 2022. WALKING DISTANCE TO NEIGHBORHOOD COMMON KIDS PLAY AREA, SMALL BASEBALL FIELD, AND NICE WALKING PATH. WELCOME HOME!
- Type:
- Single Family
- Sq.Ft.:
- 3,083
- Status:
- NEW LISTING
- Beds:
- 4
- Lot size:
- 0.3 Acres
- Baths:
- 4.00
- MLS#:
- 70405278
ADDITIONAL INFORMATION
Beautiful brick 2-story located in ever popular Parkstone Subdivision. Paver walkway leads to dramatic entry w/office off foyer. Formal living & dining rms. White granite kitchen w/island, pantry, s.s. appliances, gas cooktop, double oven, nook w/doorwall to deck & more. Family rm w/focal point gas fireplace & granite surround. 1st flr laundry, half bath, 2.5 car garage w/epoxy floor round off the first floor. Upstairs to 3 good sized bedrms, full bath & master suite w/vaulted ceiling, huge walk-in closet, granite master bath w/dual sinks, jetted tub, glass shower, & more. Finished lower-level w/huge family rm, full updated bath, extra bedroom & large walk-in storage room. Lovely landscaped yard. Ideal location close to freeway, shopping & more!
- Type:
- Condo
- Sq.Ft.:
- 2,088
- Status:
- NEW LISTING
- Beds:
- 3
- Baths:
- 4.00
- MLS#:
- 60306665
- Subdivision:
- Wayne County Cond Sub Plan No 1062
ADDITIONAL INFORMATION
Live luxuriously in this stunning detached ranch condo! Entertain effortlessly in the open floorplan bathed in natural light. The chef's kitchen boasts quartz countertops and upgraded cabinets, perfect for culinary creations. The primary suite is complete with a truly spa-like bathroom and custom walk-in closet. Relax in the finished lower level complete with a bedroom w/ egress, full bath and expansive rec room ââ¬â ideal for movie nights or game days. Tech-savvy residents will appreciate the wireless sound system, WiFi controlled sprinklers, thermostat, lights, & garage door - plus an EV charging station in the garage. Unwind on the Trex deck and enjoy the low-maintenance lifestyle. California Closets provide the finishing touch for effortless organization. This home truly has it all!
$2,400,000
18977 Florissant Northville, MI 48168
- Type:
- Single Family
- Sq.Ft.:
- 5,376
- Status:
- NEW LISTING
- Beds:
- 4
- Lot size:
- 0.51 Acres
- Baths:
- 5.00
- MLS#:
- 60306409
- Subdivision:
- Montcaret Sub No 1
ADDITIONAL INFORMATION
Welcome to your new construction modern oasis nestled in the heart of Northville, Michigan! This stunning 4-bedroom, 4-bathroom home offers contemporary elegance and versatile living spaces designed for the utmost convenience and comfort. The main level boasts a seamless flow centering around a gourmet kitchen featuring top-of-the-line appliances, ample storage, and a spacious island for culinary creativity. Adjacent is the airy living room, perfect for unwinding after a long day or entertaining guests. Featuring dual offices flanking a central lounge area adorned with a sleek wet bar. Venture upstairs to explore the possibilities of the bonus room, awaiting your personal touch to transform into an in-law suite, nannyââ¬â¢s quarters, or additional recreational space. This area is prepped and primed with plumbing in place for a future bathroom, offering endless potential to suit your lifestyle needs. Each of the four bedrooms boasts its own ensuite bathroom for ultimate privacy and convenience. The master suite exudes tranquility with a luxurious spa-like bath and ample closet space. But the allure doesn't end thereââ¬âthis home also features a WALK UP basement, ready to be customized to your desires. Whether you envision a secondary kitchen, laundry facilities, or an additional bedroom, the possibilities are endless. Outside, enjoy the serene surroundings from your private patio or landscaped yard. Conveniently located in the vibrant community of Northville, this modern masterpiece offers the perfect blend of sophistication and suburban charm. Don't miss your chance to experience the pinnacle of contemporary living in a Cranbrook Custom Homeââ¬âschedule your showing today!
$775,000
418 Randolph Northville, MI 48167
- Type:
- Single Family
- Sq.Ft.:
- 2,464
- Status:
- NEW LISTING
- Beds:
- 3
- Lot size:
- 0.14 Acres
- Baths:
- 2.00
- MLS#:
- 60306334
- Subdivision:
- Assr's Northville Plat No 6
ADDITIONAL INFORMATION
This true In town residence is located close enough to Center Street while offering an "Up North" setting with river views right in town. An intimate and private fenced back yard includes a trex deck and a brick paver patio with a gas fireplace. The main level of the residence has 9 foot ceilings, giving it an open vibe. Oak floors on the main level are meticulously maintained to a very high standard. The professional kitchen is outfitted with all Bosch appliances, separate prep sink, honed matte finish granite countertops, under cabinet lighting, and a perfect triangle layout. An eat-in kitchen area has a wall of built-in pantry and sideboard to match the kitchen cabinets - and opens to the family room in the rear of the residence with its gallery of windows. In the oversized corridor between the living room and kitchen there is a dry bar with a refrigerator that is fabulous to facilitate entertaining. The large living room with a gas fireplace opens to the formal dining room in the front of the residence with views to Randolph Street. The upper level is outfitted with Brazilian cherry floors. There are two bedrooms on the upper level - one of which is the primary bedroom with a tremendous walk-in closet with soft-close drawers and a peaceful sitting or study/exercise area in an alcove. The second bedroom on the upper level has access to the upper level 12 ft X 13 ft trex deck - making that space ideal for a home office or a guest bedroom with a private outdoor retreat. The hall bath serving the upper level offers carrara marble, designer lighting, and a skylight. A full ceramic laundry room on the upper level completes the experience. The detached garage of 2x6 construction has tremendous full height storage in the upper level and French doors opening to the brick patio in the rear of the home. Andersen windows and low maintenance exterior complete the residence!
- Type:
- Single Family
- Sq.Ft.:
- 1,735
- Status:
- NEW LISTING
- Beds:
- 3
- Lot size:
- 0.51 Acres
- Baths:
- 2.00
- MLS#:
- 70405074
ADDITIONAL INFORMATION
MULTIPLE OFFERS RECEIVED. HIGHEST AND BEST DUE BY 12:00 NOON, SUNDAY, MAY 12TH. Welcome to 45270 Mayo Drive, Northville, Michigan! Nestled in the heart of the coveted ''Noville'' area, this charming full brick ranch offers the perfect blend of comfort, convenience, and potential. Situated on a spacious half-acre lot, this home boasts 3 bedrooms, 1 full bathroom, 1 half bathroom, and 1735 square feet of living space, along with a full basement for extra storage or potential living area expansion. Upon arrival, you'll be greeted by a beautifully landscaped yard and a brick paver sidewalk leading from the driveway to the front door, providing a warm and inviting entrance. Step inside to discover a cozy yet spacious interior featuring Pella windows throughout, allowing ample natural light to
$300,000
862 Yorktown Northville, MI 48167
- Type:
- Condo
- Sq.Ft.:
- 1,727
- Status:
- NEW LISTING
- Beds:
- 3
- Baths:
- 4.00
- MLS#:
- 60306293
- Subdivision:
- Lexington Condo Homes Occpn 110
ADDITIONAL INFORMATION
Welcome to this spacious 3-bedroom, 2.5-bathroom condo in Northville, offering a move-in-ready opportunity to make it your own. This large condo boasts great space throughout, perfect for comfortable living and entertaining. As you enter, you'll be greeted by a formal dining area that leads into the living room, providing a perfect setting for hosting friends and family. The kitchen is equally impressive, offering great additional space with an eat-in area, ideal for enjoying your morning coffee or sharing a meal with loved ones. Each bedroom is generously sized with ample closet storage, providing plenty of space for each family member to create their own personal retreat. Step outside to the walk-out basement and discover a tranquil backyard overlooking beautiful creek and pond views, creating a perfect spot for relaxing after a long day. This condo also features a new furnace installed in 2020 and a new water heater in 2022, providing added peace of mind and comfort for years to come. Located close to amenities and Northville's award-winning schools, this condo offers the perfect blend of convenience and quality education. With its desirable features and great location, this condo won't last long. Schedule your showing today and seize the opportunity to make this wonderful property your new home!
$424,999
19477 Maxwell Northville, MI 48167
- Type:
- Single Family
- Sq.Ft.:
- 1,716
- Status:
- NEW LISTING
- Beds:
- 3
- Lot size:
- 0.98 Acres
- Baths:
- 3.00
- MLS#:
- 60306264
- Subdivision:
- Grand View Acres Sub
ADDITIONAL INFORMATION
Hard to find, 3 bedroom, 2.5 bath Ranch on a private wooded 1 acre lot in Northville Township. This home features a full basement, an oversized 2.5 car garage, new roof (2023), new floors (2023), and new drywall (2023). Sold as-is. Don't wait, schedule a showing today!
- Type:
- Single Family
- Sq.Ft.:
- 3,546
- Status:
- NEW LISTING
- Beds:
- 4
- Lot size:
- 0.31 Acres
- Baths:
- 5.00
- MLS#:
- 70404800
ADDITIONAL INFORMATION
The BENEFIT of this Northville home with Northville schools and mailing... Let's begin with the prestigious Northville Hills Golf Club community offering world-class amenities by way of a championship golf course, tennis courts, clubhouse, swimming pool, fitness center and hiking trails. Additionally, take advantage of nearby Hines Park where you will find on-road and off-road bike paths, walking trails, bird watching area, frisbee golf course, ball fields, scenic landscaping, picnic areas and play structures. And, there is convenient access to Downtown Northville by car, bike, or walking, where you will enjoy shopping, restaurants, public concerts, catch a play, Mill Race Village, more parks, and so on. This Northville home coupled with the benefits of ....
- Type:
- Condo
- Sq.Ft.:
- 1,753
- Status:
- NEW LISTING
- Beds:
- 2
- Baths:
- 3.00
- MLS#:
- 60305759
- Subdivision:
- Country Club Village Of Northville Ii
ADDITIONAL INFORMATION
This Is The One! The long awaited and highly sought after "D Style" Ranch has arrived! This is a floor plan that is asked for by name, so often, that they often just sell by word of mouth! So, this is a rare & happy opportunity to own a true One Story Condo, in the area's most popular condo community, Country Club Village of Northville! Open House Sat, May 11, 1 PM to 4 PM! Wait until you see the beautiful, private and open views from your new condo! They are spectacular! With a bright, open and airy floor plan, these large rooms get absolutely illuminated by natural sunlight! However, it is still a smart enough floor plan, that there are traditional rooms & features that offer you the privacy of your single family home. It's the prefect blend! ALL Rooms are on 1 Floor! So no stairs to any of the bedrooms or kitchen, true one story living. However, when you are entertaining or do have guests, the completely finished lower level is a whole other house, awaiting their use! It even has its own bathroom and flex room & home office areas! The sellers had begun replacing some items, including windows, doorwall, furnace, etc. The kitchen has a breakfast nook and granite counters! Decorated in neutral colors, you can move right on in to this one! Make sure to keep checking back for interior photos and videos throughout the week, but in the meantime, make sure to put the open house on your calendar and/or make a private appt ASAP! Be first to see it this Saturday, May 11 from 1 to 4 PM!
$625,000
17645 Lake View Northville, MI 48168
- Type:
- Condo
- Sq.Ft.:
- 2,032
- Status:
- NEW LISTING
- Beds:
- 3
- Baths:
- 3.00
- MLS#:
- 60305751
- Subdivision:
- Replat No 1 Of Wayne County Condo Sub Plan No 320
ADDITIONAL INFORMATION
**HIGHEST AND BEST DUE BY SUNDAY MAY 12TH @ 8PM. SELLERS NEED POSSESSION UNTIL JUNE 20TH** HIGHLY DESIRABLE DETACHED RANCH CONDO IN NORTHVILLE'S HICKORY CREEK! THIS IMMACULATELY MAINTAINED PROPERTY BOASTS A GREAT WATERFRONT LOCATION. ENJOY THE TRANQUIL VIEWS OF THE WATERFALL FROM THE EXPANSIVE TREX DECK OR THE LARGE PAVER PATIO W/RAISED GARDEN BEDS! PROFESSIONAL LANDSCAPING PROVIDES BEAUTIFUL CURB APPEAL. 2 STORY FOYER WELCOMES YOU INTO THE GREAT ROOM W/CATHEDRAL CEILING FEATURING SKY LIGHTS & GAS FIREPLACE. 1ST FLOOR LIBRARY W/DOUBLE FRENCH DOORS & CROWN MOLDING PERFECT FOR WORKING FROM HOME. BRIGHT & OPEN KITCHEN OFFERS GRANITE COUNTERS, WHITE CABINETS, SS APPLIANCES & EAT-IN BREAKFAST NOOK W/DOOR WALL TO DECK. MAIN FLOOR LAUNDRY ROOM. PRIMARY SUITE W/VAULTED CEILING HAS WIC W/ORGANIZERS & LUXURIOUS EN SUITE BATH W/GRANITE COUNTER & JETTED TUB. ADDITIONAL BEDROOM & FULL BATH ON MAIN LEVEL. FINISHED WALKOUT LOWER LEVEL FEATURES LARGE REC AREA, FULL KITCHEN, BEDROOM & FULL BATH. LOWER LEVEL WORKSHOP BOASTS SEPARATE ELECTRICAL PANEL. 2 CAR ATTACHED GARAGE W/BRAND NEW DOOR. NEW PELLA WINDOWS (2021). AWARD WINNING NORTHVILLE SCHOOLS. GREAT LOCATION CLOSE TO SHOPPING, RESTAURANTS & FREEWAYS.
$1,100,000
17248 Crestbrook Northville, MI 48168
- Type:
- Single Family
- Sq.Ft.:
- 4,340
- Status:
- NEW LISTING
- Beds:
- 5
- Lot size:
- 0.55 Acres
- Baths:
- 5.00
- MLS#:
- 60305515
- Subdivision:
- Steeplechase Of Northville Sub No 2
ADDITIONAL INFORMATION
ALL OFFERS ARE DUE BY 5PM SUNDAY, MAY 12TH. Highly sought after 5 bedroom Steeplechase Colonial. Step into luxury as the two-story foyer invites you into this impeccably crafted Toll Brothers home. The main floor boasts an open floor plan, perfectly tailored for both entertaining and everyday living. Eat-in chef's kitchen with a sunny sitting room that opens to the family room. In addition, the main floor offers formal dining, an office/library, and a formal living room. Upstairs you will find a generous-sized primary suite and 3 additional en suite bedrooms. The lower level is finished with a fifth bedroom for guests, a full bath, loads of storage, and extra living space. Enjoy all the amenities Steeplechase offers, including a pool, clubhouse, fitness center and security. BATVAI Buyers agent to accompany all showings. EXCLUSIONS 2 candle sconces in the living room and 2 in the family room.
$759,900
415 Yerkes Northville, MI 48167
- Type:
- Single Family
- Sq.Ft.:
- 2,568
- Status:
- NEW LISTING
- Beds:
- 4
- Lot size:
- 0.2 Acres
- Baths:
- 3.00
- MLS#:
- 60305502
- Subdivision:
- Assr's Northville Plat No 1
ADDITIONAL INFORMATION
Welcome to your dream home in downtown Northville! This stunning fully renovated historic home offers modern luxury and classic charm. With 4 bedrooms, 3 baths, and 2568sqft, this home is perfect for family living and entertainment. Large windows fill the living room with natural light, highlighting elegant finishes and architectural details. The gourmet kitchen features high-end appliances, sitting next to a beautiful bar area with custom cabinetry. Retreat to the master suite with a walk-in closet and luxurious ensuite bath. Additional spacious upstairs bedrooms have the flexibility to convert into playrooms or home office. Separate guest suite has entry from the garage with Murphy bed. Baths are beautifully appointed with modern fixtures. Heated, two car attached garage. Outside, enjoy the private backyard oasis, perfect for gatherings or relaxation. The professionally landscaped yard provides a tranquil setting and space for gardening or outdoor activities while listening to the waterfall built from stone. Lifetime transferable warranty on the windows on the house. Located in downtown Northville, you'll have easy access to shopping, dining, and entertainment. Enjoy the vibrant community atmosphere and nearby parks. Don't miss the opportunity to make this incredible home yours. Schedule a showing today and experience the best of downtown Northville living!
$575,000
41988 Baintree Northville, MI 48168
- Type:
- Single Family
- Sq.Ft.:
- 2,670
- Status:
- Active
- Beds:
- 4
- Lot size:
- 0.29 Acres
- Baths:
- 4.00
- MLS#:
- 60305359
- Subdivision:
- Northville Commons Sub No 2
ADDITIONAL INFORMATION
Wow, Wow and WOW! What an excellent find in Northville Commons! SUBMIT OFFERS ASAP!! This is hands down one of the most sought after and coveted floor plans, in the entire Winchester Elementary School service area! With an incredible mudroom laundry room, a flex room home office, and more, this floor plan is functional and private, yet still open and airy! Add in the large, finished lower level and there is no shortage of space for out of town guests, entertaining, home office work, or all of the above! The sellers have truly, lovingly maintained your new home and it shows! The backyard is an oasis, with beautiful brick paver work and excellent landscaping! Inside, the kitchen has been "opened up" and along with the two tone cabinets, features a quartz island, plus eat-in area! The rooms are all large, neutral and offer everybody room to roam! There are Wallside Replacement Windows and an Anderson Replacement Doorwall; as well as an oversized central air unit! The sellers also had contractors install a new roof (2018), New High Efficiency Furnace (2016) and New Water Heater (2020), amongst other items! Your New Home also features an extra large (basically 3 car) garage with storage alcove and a freshly done Epoxy Floor! Northville Commons features Acres of amazing commons area (hence the name) that feature, playgrounds, walking paths, ball courts, pavilion and more! Plus, we can not forget about the Award Winning Northville Schools! This one has it all, so Do Not Miss Out! SUBMIT OFFERS ASAP! Mid July Occupancy
$2,185,000
20971 Pomino Northville, MI 48167
- Type:
- Single Family
- Sq.Ft.:
- 5,212
- Status:
- Active
- Beds:
- 5
- Lot size:
- 0.55 Acres
- Baths:
- 7.00
- MLS#:
- 60305267
- Subdivision:
- Tuscany Reserve Occpn 1873
ADDITIONAL INFORMATION
Prestigious, European inspired home situated in the highly sought after gated community of Tuscany Reserve. This premier gated community is one of Northville's most luxurious. Meticulously landscaped with gorgeous brick and stone exterior give this home a stately feel. Experience craftsmanship at its finest with chateau style architectural influences. Dual staircase, Brazilian cherry hardwood and marble flooring, custom draperies, 2 dual fireplaces and 1 additional fireplace, natural limestone, floor to ceiling windows, speaker system, crown moldings, coffered & tray ceilings, custom woodwork, cabinets, doors and built-ins flow throughout the home. Perfectly planned floor plan with grand entry that leads you to pillared family room that is perfect for gatherings with 2 sided fireplace and custom surround. Formal dining room and private office with stunning woodwork. Entertainers dream kitchen with large sitting area features gorgeous fireplace, Sub-Zero appliances, separate rounded breakfast area with walls of windows and French doors leading to multi level masonry deck. Upper level offers impressive master wing with dramatic ceilings, private sitting room with fireplace, gorgeous bathroom and a must see closet with direct access to your private fitness room. Each bedroom has its own private bathroom. Lower level walkout is an entertainers delight featuring new luxury vinyl flooring, gorgeous stone and brick arches, a huge wet bar, fireplace, media room, gaming area, full bathroom and plumbed for an additional bathroom. Recent updates include: new roof, complete new HVAC system upstairs, high end furnace and AC with automatic switch over, new motorized vents in upstairs attic, whole house generator, new reverse osmosis water system and last year the salt water system was rebuilt. This home is a truly, must see.
$75,000
9692 Keynes Northville, MI 48167
- Type:
- Single Family
- Sq.Ft.:
- 1,456
- Status:
- Active
- Beds:
- 3
- Lot size:
- 0.08 Acres
- Baths:
- 2.00
- MLS#:
- 60305234
- Subdivision:
- Northville Crossing Venture
ADDITIONAL INFORMATION
3-bedroom, 2 full bath manufactured home located in Northville Crossing Manufactured Home Park. With over 1,400 sq. ft. of living space this home has a spacious living room, master suite with walk-in closet and attached bath, eat-in kitchen with all appliances and walk-in pantry, laundry room with full size washer and dryer and so much more! All appliances included. You won't be disappointed. South Lyon schools and minutes from historic downtown Northville. Community amenities include a clubhouse, pool, playground, basketball court and fitness center. Lot Rent is $703 per month. There are no property taxes. Pets are allowed. NOTE: Buyers must be approved by the community after an accepted offer. Manufactured home loans accepted(Please reach out to me if you need to be approved for a Manufactured home loan)
$2,295,000
19165 Pierson Northville, MI 48167
- Type:
- Single Family
- Sq.Ft.:
- 6,385
- Status:
- Active
- Beds:
- 6
- Lot size:
- 1.13 Acres
- Baths:
- 8.00
- MLS#:
- 60305212
ADDITIONAL INFORMATION
Welcome to luxury living at its finest! This brand new custom-built home boasts over 7,000 sqft of unparalleled elegance and modern design with clean lines throughout. Entertain with ease in the custom kitchen featuring high-end appliances and stunning quartzite countertops. Step into the finished walk-up lower level and discover your own additional 1200 sqft free standing structure professional sports court, perfect for staying active and hosting memorable gatherings. Outside, marvel at the meticulously crafted custom landscaping, creating a serene oasis to enjoy year-round. Donââ¬â¢t miss your chance to own this exceptional property, where every detail has been thoughtfully curated for luxurious living. Welcome home! Rendering for a pool that are not included and can be completed by Summer. *Seller financing option available!*
$1,494,990
21008 Ballantyne Northville, MI 48167
- Type:
- Single Family
- Sq.Ft.:
- 4,240
- Status:
- Active
- Beds:
- 4
- Lot size:
- 0.54 Acres
- Baths:
- 5.00
- MLS#:
- 60305115
- Subdivision:
- Oaklakd County Condo Plan No 2367 Ballantyne
ADDITIONAL INFORMATION
Final opportunity to call Ballantyne home! This new-construction community offer Northville mailing and Northville schools in the city of Novi. The Skyview home mirrors our professionally designed model home and sits on over a half-acre of land in the highly desired cul de sac! Welcome your friends and family into your home with a truly breathtaking entrance with 8 foot tall entry door opening into a two-story foyer filled with sunshine. Your kitchen will be the envy of chefââ¬â¢s everywhere with plenty of counterspace, tons of cabinets and gigantic island. Butlerââ¬â¢s pantry with additional storage space leads into a huge dining room for all of your holiday get-togethers. Soaring ceilings in your gathering room look out to your outdoor covered patio, complete with stone fireplace, for those cool Michigan evenings. Living room and office space offers the perfect work-from-home space. Travel upstairs to four oversized bedrooms. Your Ownerââ¬â¢s Suite is straight out of a magazine with additional sitting area and spa-like bathroom with luxurious soaking tub and spa shower. Upstairs loft space makes a perfect movie room or play room for the kids. Home comes with 10-year structural warranty for peace of mind. Ballantyne is located directly across from Maybury State Park and only a short drive to downtown Northville. Estimated move in October-November.
$339,900
1146 Concord Northville, MI 48167
- Type:
- Condo
- Sq.Ft.:
- 1,387
- Status:
- Active
- Beds:
- 2
- Baths:
- 3.00
- MLS#:
- 60304544
- Subdivision:
- North Lexington Occpn 312
ADDITIONAL INFORMATION
Welcome To This gorgeous Northville condo is within walking distance of downtown Northville. Great 2 Bedroom 2.1 Bath Condo, Finished And Walk Out Basement, attached 2 car Garage. Ready To Move In, Beautiful Light Throughout This Open Floor Plan. Newer Hardwood Flooring Throughout. Each Bedroom Offers A Walk-In Closet And Private, Full Bath. The Dining Area Offers a Bay Window With an Open View Of the Family Area And Kitchen. Kitchen with Granite countertops with new Stainless appliances. Updates Include a new Furnace in 2021, Central Air in 2021, a Washer /Dryer in 2022, an Updated Master Bath and Guest Bath in 2022, a Gas Range & refrigerator in 2021, Garage And More. The Spacious Living Room Offers A Fireplace And Walks Out To Patio Area. Conveniently Located Close to Schools, Parks, Shopping, Expressways, And Beautiful Downtown Northville. High Ranking Northville School District. BATVI.
$575,000
46236 Sunset Northville, MI 48167
- Type:
- Single Family
- Sq.Ft.:
- 2,012
- Status:
- Active
- Beds:
- 4
- Lot size:
- 0.42 Acres
- Baths:
- 2.00
- MLS#:
- 60304259
- Subdivision:
- Knapps Sub
ADDITIONAL INFORMATION
Welcome to this stunning, fully renovated, 4 bed, 2 bath home located in highly sought after Northville with award winning schools. This home received a complete transformation, leaving no detail untouched with meticulous craftsmanship and attention to detail immediately noticeable from the moment you walk in the front door. Spacious and modern kitchen with sleek cabinetry, granite countertops, tile backsplash and top-of-the-line stainless steel appliances are a chefââ¬â¢s dream. Large windows allow for ample natural light. Freshly painted, neutral walls throughout create a clean, bright and inviting space for you to add your personal touches. New flooring throughout provides durability and easy maintenance. Thoughtfully redesigned bathrooms feature contemporary fixtures, luxurious finishes and a spa-like atmosphere allowing you to indulge and relax in the beauty. In addition this property offers a spacious yard perfect for outdoor activities, entertaining and endless possibilities to create your own private outdoor oasis. Conveniently located near I-275, I-696 and M-14 for an easy commute. Wonderful local shopping, dining and entertainment. Walking distance to the downtown area. Donââ¬â¢t miss this incredible opportunity! Schedule your private showing today. *Wooden box has been removed from back yard*
- Type:
- Single Family
- Sq.Ft.:
- 2,601
- Status:
- Active
- Beds:
- 4
- Lot size:
- 0.52 Acres
- Baths:
- 3.00
- MLS#:
- 70403093
ADDITIONAL INFORMATION
This home has it all- bright open spaces, lots of windows, hardwood, laminate and slate floors. The tandem garage has good access and extra turning space for cars, sports or games. Just over 1/2 acre of lot has plenty of area to do what you love- garden, enjoy a fire, or a meal, or a cocktail or coffee. Plenty of cabinets with under-counter lighting and some glass fronts to spotlight your favorite pieces. Appliances stay. Come check it out. It won't last long. BATVAM.

Provided through IDX via MiRealSource. Courtesy of MiRealSource Shareholder. Copyright MiRealSource. The information published and disseminated by MiRealSource is communicated verbatim, without change by MiRealSource, as filed with MiRealSource by its members. The accuracy of all information, regardless of source, is not guaranteed or warranted. All information should be independently verified. Copyright 2024 MiRealSource. All rights reserved. The information provided hereby constitutes proprietary information of MiRealSource, Inc. and its shareholders, affiliates and licensees and may not be reproduced or transmitted in any form or by any means, electronic or mechanical, including photocopy, recording, scanning or any information storage and retrieval system, without written permission from MiRealSource, Inc. Provided through IDX via MiRealSource, as the “Source MLS”, courtesy of the Originating MLS shown on the property listing, as the Originating MLS. The information published and disseminated by the Originating MLS is communicated verbatim, without change by the Originating MLS, as filed with it by its members. The accuracy of all information, regardless of source, is not guaranteed or warranted. All information should be independently verified. Copyright 2024 MiRealSource. All rights reserved. The information provided hereby constitutes proprietary information of MiRealSource, Inc. and its shareholders, affiliates and licensees and may not be reproduced or transmitted in any form or by any means, electronic or mechanical, including photocopy, recording, scanning or any information storage and retrieval system, without written permission from MiRealSource, Inc.
Northville Real Estate
The median home value in Northville, MI is $460,000. This is higher than the county median home value of $248,100. The national median home value is $219,700. The average price of homes sold in Northville, MI is $460,000. Approximately 73.49% of Northville homes are owned, compared to 22.41% rented, while 4.1% are vacant. Northville real estate listings include condos, townhomes, and single family homes for sale. Commercial properties are also available. If you see a property you’re interested in, contact a Northville real estate agent to arrange a tour today!
Northville, Michigan has a population of 5,998. Northville is less family-centric than the surrounding county with 33.12% of the households containing married families with children. The county average for households married with children is 33.38%.
The median household income in Northville, Michigan is $107,500. The median household income for the surrounding county is $73,369 compared to the national median of $57,652. The median age of people living in Northville is 47.2 years.
Northville Weather
The average high temperature in July is 82 degrees, with an average low temperature in January of 15.7 degrees. The average rainfall is approximately 33 inches per year, with 36.2 inches of snow per year.
