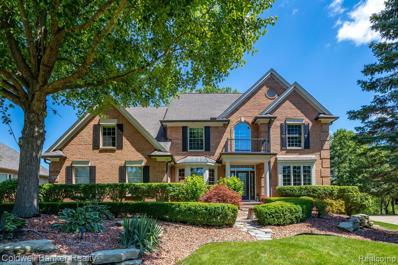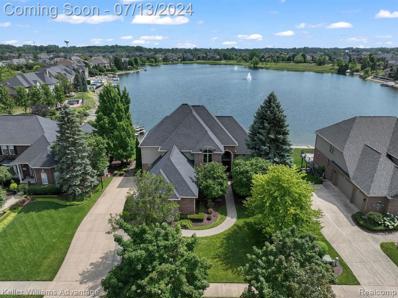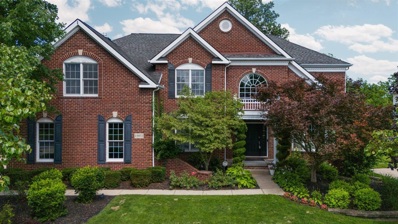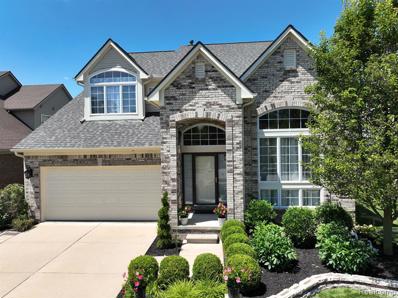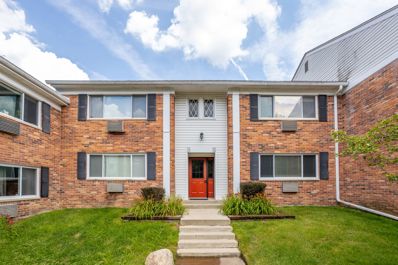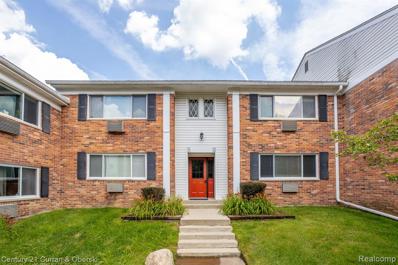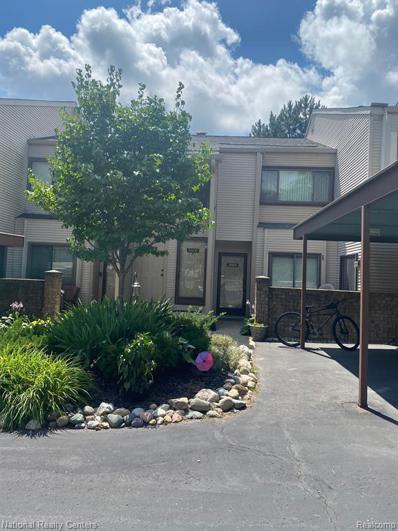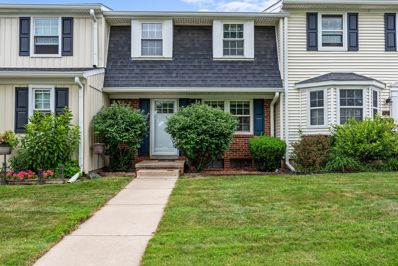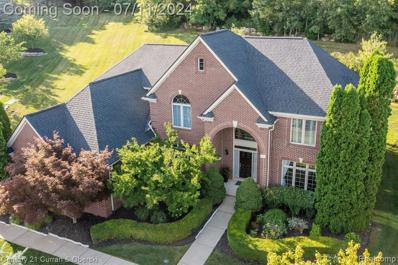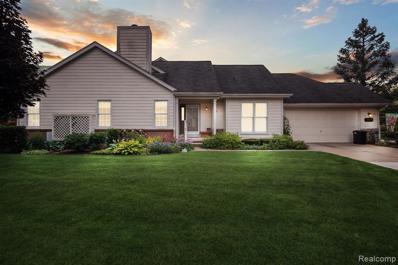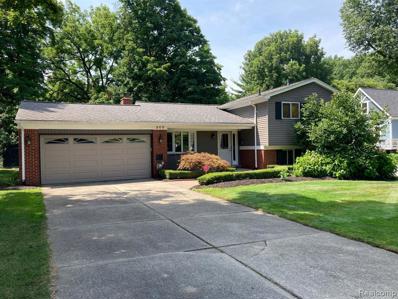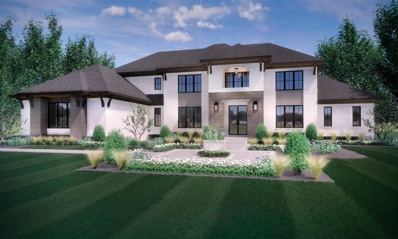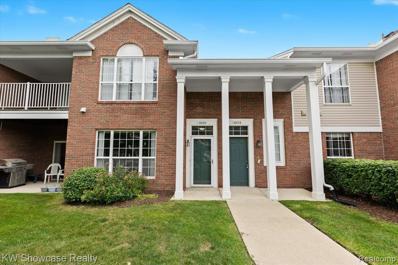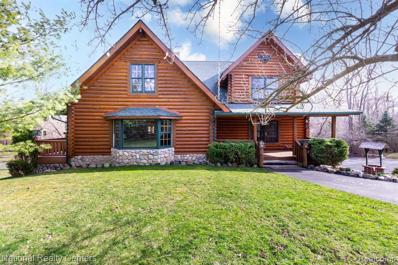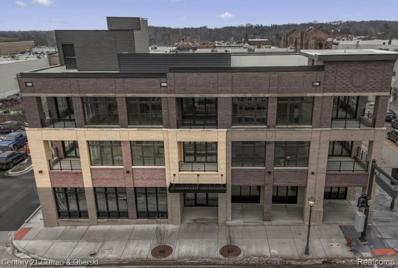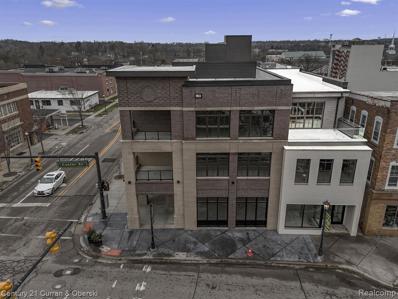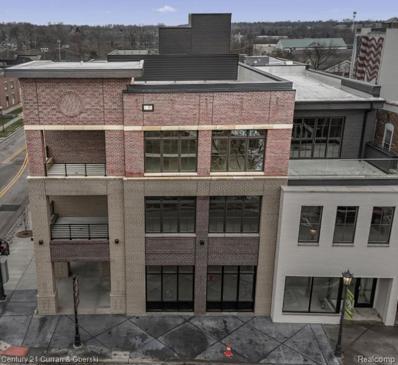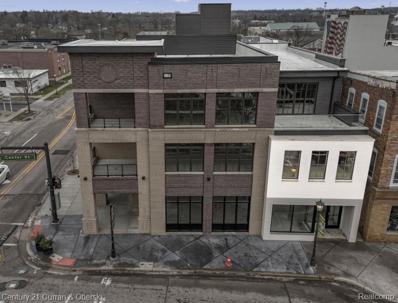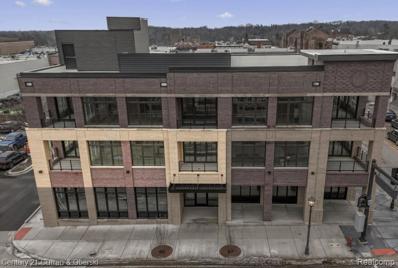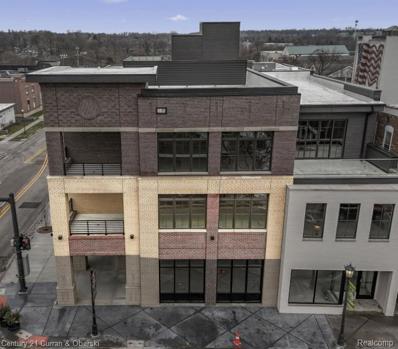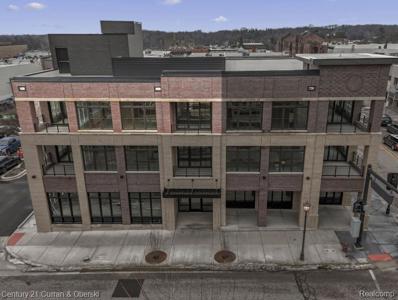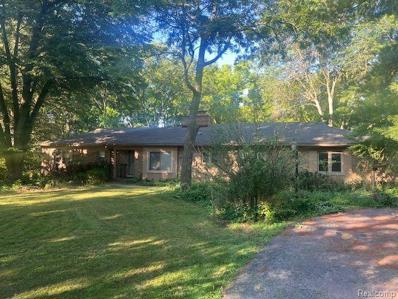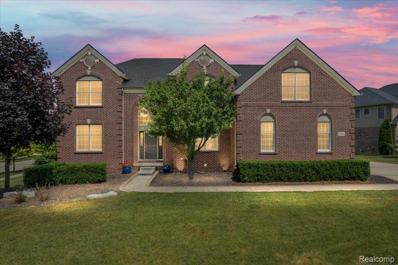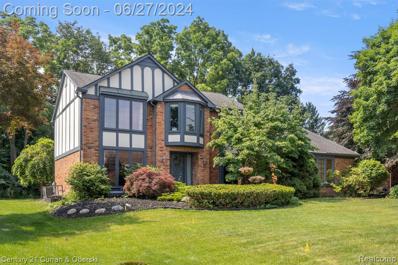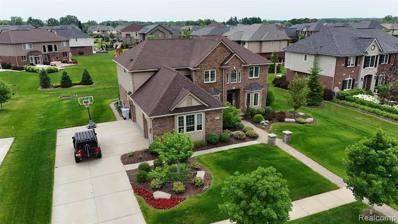Northville MI Homes for Sale
$1,025,000
15260 MERION Northville, MI 48168
- Type:
- Single Family
- Sq.Ft.:
- 4,067
- Status:
- Active
- Beds:
- 4
- Lot size:
- 0.34 Acres
- Baths:
- 5.00
- MLS#:
- 60322295
- Subdivision:
- NORTHVILLE HILLS GOLF CLUB SUB NO 2
ADDITIONAL INFORMATION
Move in before the start of the school year! This impeccably-designed home is nestled on a quiet cul-de-sac in the Northville Hills golf community. Enjoy a tranquil backyard overlooking the 9th hole, buffered by woods, or partake in the community's resort-style amenities including golf, tennis, pool, and fitness center. The kitchen features granite counters, new black stainless appliances, a cozy hearth, spacious dining area, and large doorwall w/ transom windows leading to a new custom Trex deck and a beautifully crafted patio. A dual-sided fireplace graces both the family room and kitchen. The functional floor plan includes a custom-built mudroom and upstairs laundry (washer/dryer hookup still available in mudroom). The master suite boasts a luxurious ensuite with euro glass shower, dual vanities, and a bonus room that's currently used as a second-floor laundry but versatile for a workout room, additional closet space, nursery, or office. Three additional bedrooms upstairs, including an en-suite guest room. The finished walkout lower level is incredible, featuring a granite bar, direct-vent fireplace, expansive living space with floor-to-ceiling windows, exercise room, 5th bedroom, and ample storage. Many notable updates including new furnace & A/C, new carpet, new hardwood floors, new gutters, updated lighting, new back yard landscaping, paver patio & dramatic natural stone stairway. With approximately 5,500 square feet of total living space, this home offers everything needed for luxurious living and entertaining.
$1,480,000
18328 Clairmont Northville, MI 48168
- Type:
- Single Family
- Sq.Ft.:
- 3,921
- Status:
- Active
- Beds:
- 5
- Lot size:
- 0.36 Acres
- Baths:
- 6.00
- MLS#:
- 60322019
- Subdivision:
- STONEWATER SUB NO 2
ADDITIONAL INFORMATION
RARE!! Waterfront in Northville!!! Welcome to Stonewater, a picturesque neighborhood known for its serene natural surroundings & upscale residential charm. Located on the shoreline, Stonewater offers residents a peaceful retreat from the hustle & bustle of daily life while still being conveniently close to amenities. This spacious & well-appointed home features a beautiful elevation. Its welcoming Mahogany door greets you as you enter the stunning 2 story foyer w/dramatic curved wrought iron staircase. The main floor features living rm w/masonary fireplace & a sophisticated dining rm w/expansive windows offering relaxing views of the the backyard sanctuary.� The gourmet kitchen is equipped wstainless steel & built in appliances, walk in pantry, custom island w/built ins & cozy sunroom offering an additional area to sit, relax & admire the waterfront views.� Family rm w/built in cabinets & peaceful library w/wainscotting, chair molding, built in bookcases & floor to ceiling windows.� Whole house speaker system, central vac, along w/2 lavs on 1st floor & expansive laundry facilities w/plenty of cabinet space.� Ascending to the 2nd flr is the master suite offering bumped out sitting area w/lake view, his & her walk in closets, tray ceiling, & en suite bath w/jetted tub, shower w/European glass, & dual sinks. � Jack-n-Jill & princess suite each offer tray ceilings w/distinctive decorative accents. Lower level walkout is the entertainers dream! Highlights include additional office & workout rm which could be used as a bedroom or office w/en suite full bathroom. Bar w/custom cabinets, wine rack, dishwasher & fridge opens up to family room w/built in cabinets & 2nd masonary fireplace. Huge storage area w/built ins. Walkout to dock & 2 tier brick paver patio w/custom landscaping, outdoor speaker system & outdoor spiral staircase to upper level. Enjoy walking trails, biking paths, & access to the lake for boating, fishing, & swimming. Close to major highways and just minutes from downtown Northville, award winning schools!
$1,260,000
Address not provided Northville, MI 48168
- Type:
- Single Family
- Sq.Ft.:
- 4,063
- Status:
- Active
- Beds:
- 5
- Lot size:
- 0.47 Acres
- Baths:
- 5.00
- MLS#:
- 70417346
ADDITIONAL INFORMATION
Gorgeous Northville Hills meticulously updated home across from the 4th tee of the Arnold Palmer Signature Design Northville Golf Course & backing to woods. Grand 2-story foyer, 1st-floor study, formal living & dining rms. Remodeled upscale kitchen has marble c-tops, stainless GE Monogram appls & brkfst nook. 2-story fam rm w/walls of windows & gas frpl. Freshly refinished hdwd flrs. Front & back stairways to 2nd level w/sumptuous primary suite w/sitting room, wk-in clst, ensuite w/soaking tub & walk'-in shwr. 3 addtl bdrms include Princess Suite w/attch bath & Jack & Jill bath btwn final 2 bdrms. Fin lower-level walkout has a room, full bath, kitchenette & 2nd fam rm w/gas frpl. Extended deck has brand-new railing & trex stairway. Furnaces & A/Cs new in 22.
$649,900
16521 MULBERRY Northville, MI 48168
- Type:
- Single Family
- Sq.Ft.:
- 2,833
- Status:
- Active
- Beds:
- 4
- Lot size:
- 0.16 Acres
- Baths:
- 3.00
- MLS#:
- 60321973
- Subdivision:
- WAYNE COUNTY CONDO SUB PLAN NO 712
ADDITIONAL INFORMATION
For 3D view visit https://hommati.tours/tour/2179572, East Facing, Award-winning Northville schools, Welcome to Beautiful Home located in one of the Northville finest subdivisions "THE MEADOWS AT NORTHVILLE RIDGE". This home Features FOUR Bedrooms, 2.5 Baths, a 2-car garage, 2833 Sqft finished area, Finished Basement. This immaculate home features an inviting two-story foyer, with a Cozy Fireplace full of natural light and perfect for entertaining guests. The kitchen offers a relaxed atmosphere for family dinners with an oversized island, countertops, a large pantry, lots of cabinets for storage, a backsplash, and new stainless steel appliances with a Nook area. The entry-level also includes a professional office/library, formal dining room, and cozy living room. On the Second floor, Spacious four large bedrooms.The master suite with, a large California walk-in closet, a spacious & luxurious bath with double vanity sinks, a tub, and a separate bathroom area with a standing shower. Beautiful Brick patio well-maintained private backyard with an area where you can relax and unwind after a long day. Enjoy entertaining in the Finished basement. Recreation, gaming area, and additional space, Plenty of storage. Huge Driveway for your big gatherings. Community Swimming pool, Clubhouse, walking Trails, Close to schools, highways & parks. Roof May 2022, Air condition June 2021.BATVI
$155,000
525 FAIRBROOK Northville, MI 48167
Open House:
Saturday, 7/27 2:00-4:00PM
- Type:
- Condo
- Sq.Ft.:
- 812
- Status:
- Active
- Beds:
- 2
- Baths:
- 1.00
- MLS#:
- 60321782
- Subdivision:
- WAYNE COUNTY CONDO SUB PLAN NO 661
ADDITIONAL INFORMATION
This charming 2-bedroom, 1-bathroom condo is ideally situated just blocks away from downtown Northville, offering the perfect blend of convenience and comfort. The unit features new flooring and carpeting throughout, freshly painted walls, an updated kitchen and bathroom, as well as new blinds and newer windows that fill the space with natural light. Residents can enjoy the convenience of laundry facilities and additional storage onsite within the community. With a plethora of amenities nearby including restaurants, bars, coffee shops, shopping centers, playgrounds, bike trails, parks, and easy access to freeways, this location truly offers the best of both worlds in terms of convenience and leisure. Noteworthy is the inclusion of HOA fees that cover water, gas, trash, sewer, snow removal, and grounds maintenance, providing a hassle-free living experience. Additionally, the property is within the renowned Northville School District, making it an attractive option for families.This move-in ready condo presents a wonderful opportunity for those seeking a comfortable and well-appointed living space in a highly desirable location.Pets are allowed, please check the HOA rules/bylaws
Open House:
Saturday, 7/27 10:00-12:00PM
- Type:
- Condo
- Sq.Ft.:
- 812
- Status:
- Active
- Beds:
- 2
- Year built:
- 1965
- Baths:
- 1.00
- MLS#:
- 20240043473
- Subdivision:
- WAYNE COUNTY CONDO SUB PLAN NO 661
ADDITIONAL INFORMATION
This charming 2-bedroom, 1-bathroom condo is ideally situated just blocks away from downtown Northville, offering the perfect blend of convenience and comfort. The unit features new flooring and carpeting throughout, freshly painted walls, an updated kitchen and bathroom, as well as new blinds and newer windows that fill the space with natural light. Residents can enjoy the convenience of laundry facilities and additional storage onsite within the community. With a plethora of amenities nearby including restaurants, bars, coffee shops, shopping centers, playgrounds, bike trails, parks, and easy access to freeways, this location truly offers the best of both worlds in terms of convenience and leisure. Noteworthy is the inclusion of HOA fees that cover water, gas, trash, sewer, snow removal, and grounds maintenance, providing a hassle-free living experience. Additionally, the property is within the renowned Northville School District, making it an attractive option for families.This move-in ready condo presents a wonderful opportunity for those seeking a comfortable and well-appointed living space in a highly desirable location.Pets are allowed, please check the HOA rules/bylaws
$225,000
20830 TAFT Northville, MI 48167
- Type:
- Condo
- Sq.Ft.:
- 1,136
- Status:
- Active
- Beds:
- 2
- Baths:
- 2.00
- MLS#:
- 60321561
- Subdivision:
- NORTHVILLE OAKS OCCPN 518
ADDITIONAL INFORMATION
Discover affordable living within walking distance of downtown Northville at Northville Oaks Condos. This well-maintained, neutral toned raised ranch offers an attractive alternative to renting. The spacious two-bedroom, two-bathroom layout is perfect for multiple occupants or converting a room into a home office/guest room. Primary bedroom has two closets one is a walk-in. Enjoy an open floor plan, dining area, and a kitchen with bar for additional seating. The laundry room, conveniently located off the kitchen, comes with a stackable washer and dryer. Relax on the charming balcony with it�s beautiful views. Carport near unit. This is a must-see opportunity for comfortable and affordable living in Northville!
- Type:
- Condo
- Sq.Ft.:
- 1,208
- Status:
- Active
- Beds:
- 2
- Baths:
- 2.00
- MLS#:
- 60321302
- Subdivision:
- HIGHLAND LAKES COND
ADDITIONAL INFORMATION
2-bedroom, 1.1 bath condo in Northville Twp. This condo is under 1 mile from Downtown Northville and features spacious room sizes and amazing views of Curtis Lake right from your front door. This unit has updated mechanicals and great bones. The HOA has installed new siding and shutters within the last 2 years. Cosmetic updates needed, priced accordingly. Residents enjoy access to an array of amenities including 3 lakes, 2 beaches, a scenic nature trail, fishing docks, tennis and basketball courts, and a clubhouse featuring a gym, pool tables, and library. HOA fees cover gas, water, trash removal, clubhouse privileges, pool access, gym usage, beach privileges, grounds maintenance, siding, and roof. 2 parking spots are available in the back lot. Please park in slots #35, and #36 or at the clubhouse and walk across the street for showings. Seller will not make any repairs. Subject to court approval.
$1,280,000
18585 STEEP HOLLOW Northville, MI 48168
- Type:
- Single Family
- Sq.Ft.:
- 3,900
- Status:
- Active
- Beds:
- 4
- Lot size:
- 1.06 Acres
- Baths:
- 6.00
- MLS#:
- 60321377
- Subdivision:
- STONEWATER SUB NO 2
ADDITIONAL INFORMATION
Must-see Stonewater colonial on private cul-de-sac! Custom built home. Grand foyer entrance leading to 2-story great room with floor to ceiling windows and gas fireplace. Hardwood throughout most of 1st Floor. Private office with French doors and built-in shelves. Gourmet kitchen with granite, cherry cabinets, Sub-Zero fridge and large walk-in pantry. Master suite with tray ceiling, make-up rm leading to expansive WIC and master bath with jacuzzi tub and standing shower. Finished Lower level with rec rm, wet bar, theater room and workout room. New interior paint (2024), roof (2023), exterior paint (2023), furnace remodel (2020) and landscaping (2016). Sought after Northville schools. Close to downtown Northville, shopping, restaurants and easy highway access.
- Type:
- Condo
- Sq.Ft.:
- 1,811
- Status:
- Active
- Beds:
- 2
- Baths:
- 3.00
- MLS#:
- 60321381
- Subdivision:
- COUNTRY CLUB VILLAGE OF NORTHVILLE II
ADDITIONAL INFORMATION
Come take a look at your new ranch condo! Not only is this fantastic condo in top rated Northville Schools, it is also one of the largest attached ranch floorplans in the whole neighborhood! Located in the area's most sought after condo community, Country Club Village of Northville, the floorplan is spacious, bright, and airy; offering plenty of space to spread out and enjoy condo living! Featuring a refreshed kitchen with granite counters, a formal dining area and a large home office/flex room, it also boasts a finished lower level with a full bathroom! So there is plenty of room for celebrations and gatherings! Make sure to click the virtual tour link (not just the Zillow tour) for interior photos, videos, virtual tours, interactive floorplans, and more! You don�t want to miss out on this one! It�s a fabulous opportunity, at a great price! Make sure to schedule your appointment today! We know you will love it!
$450,000
869 HORTON Northville, MI 48167
- Type:
- Single Family
- Sq.Ft.:
- 1,498
- Status:
- Active
- Beds:
- 3
- Lot size:
- 0.36 Acres
- Baths:
- 2.00
- MLS#:
- 60321092
- Subdivision:
- OAKWOOD SUB
ADDITIONAL INFORMATION
Welcome to this beautifully updated 3-bedroom, 2-bathroom home located within walking or biking distance to downtown Northville. This charming residence offers a perfect blend of modern amenities and classic appeal, making it an ideal place to call home. Step inside to discover an updated kitchen that will delight any chef, featuring granite countertops, stainless steel appliances dishwasher and refrigerator are 2 years old, recessed lighting, ample cabinet space with direct access to the garage. Family Room, one bedroom and stairway have new carpeting. Washer and new Dryer stay, The kitchen is adjacent to the living room providing a comfortable space for relaxation and entertainment. The home boasts hardwood flooring in the living room and two of the bedrooms, adding warmth and elegance to the living spaces. The primary bedroom includes his and hers closets. Outside, the property features a two-car attached garage, offering convenience and a shed for additional storage all located on an oversized lot. Maintenance free exterior, vinyl windows, newer central air unit & heating system, landscaping has freshened up with hydrangea's, arborvitaes walkway and a paver patio, sprinkler system for the front and back yards, added insulation in the attic, extra spray foam insulation in the basement, 2 inch plantation blinds in most rooms, bathrooms updated with custom tile work, newer vanities, granite counter tops and a jetted tub. The basement could be finished to add additional living space or playroom for the kids. The spacious backyard provides plenty of room for outdoor activities and gardening. Located in a desirable neighborhood, this home is just a short walk or bike ride away from the vibrant shops, restaurants, and parks of downtown Northville. Enjoy the perfect combination of suburban tranquility and urban convenience. Pride of ownership shows throughout the home, Northville Schools and Amerman Elementary School 5 blocks away!
$1,550,000
Address not provided Northville, MI 48167
- Type:
- Single Family
- Sq.Ft.:
- 3,500
- Status:
- Active
- Beds:
- 4
- Lot size:
- 1.01 Acres
- Baths:
- 4.00
- MLS#:
- 70416486
ADDITIONAL INFORMATION
The BENEFIT of this property... amazing details to follow... STAY TUNED
$260,000
16869 CARRIAGE Northville, MI 48168
- Type:
- Condo
- Sq.Ft.:
- 1,490
- Status:
- Active
- Beds:
- 2
- Baths:
- 2.00
- MLS#:
- 60320652
- Subdivision:
- WAYNE COUNTY CONDO SUB PLAN NO 672
ADDITIONAL INFORMATION
This clean, maintenance-free condo with 2 bedrooms, 2 baths, and an attached garage is conveniently located in the highly desirable Terraces at Northville Ridge Condo Community and won�t last long! This ground-level, private entry unit features a living room with a fireplace, in-unit laundry area leading to the garage, and includes all appliances. Outdoor amenities include a patio with sliding glass doors. HOA covers water, trash removal, snow removal, clubhouse, pool, hot tub, fitness center, sand volleyball court, basketball court, and grounds maintenance. Association dues are also included in the rent. Enjoy easy access to freeways, shopping, and Northville schools.
- Type:
- Single Family
- Sq.Ft.:
- 3,251
- Status:
- Active
- Beds:
- 5
- Lot size:
- 4.39 Acres
- Baths:
- 4.00
- MLS#:
- 60320289
ADDITIONAL INFORMATION
Custom, rustic Log home situated on nearly 5 acres of scenic property, surrounded by large trees on all sides overlooking a 1/4 acre spring fed pond and a trout stream that runs the entire length of the back of the property! Home is located on a private road just minutes from M-14 expressway with quick easy access to everywhere. This nearly 4000 s.f. home is constructed with 9'' tongue and groove Tennessee Yellow Pine Logs. 2 large suites with redwood sauna, jetted tub and upstairs laundry. Main floor features spacious kitchen, dining room, large living room with two sided wood burning fireplace... Geo Thermal heating and cooling, 2 80' deep wells water purifiers and softener and storage barn. lower level has "Mother-in-law apartment with walkouts and private entrance, large living room ,full kitchen, bedroom with walk-in closet, full bathroom with tub and shower as well as laundry complete with washer and dryer.
$850,000
156 N CENTER Northville, MI 48167
- Type:
- Condo
- Sq.Ft.:
- 1,139
- Status:
- Active
- Beds:
- 2
- Baths:
- 2.00
- MLS#:
- 60320071
- Subdivision:
- ASSR'S NORTHVILLE PLAT NO 7
ADDITIONAL INFORMATION
This is a one-of-a-kind project for Downtown Northville. Welcome to 156 N Center Street - 6 brand new ranch condos in the heart of Northville. Residents will enjoy a unique rooftop patio (which is one of the highest vantage points in Wayne County) that will be great for entertaining in the evenings, group events or your morning coffee. Unit 202 offers 2 bedroom or den option with 2 patios' overlooking Dunlap Street. Designed with high-end finishes, an open-concept layout that includes a generous great room and a gourmet kitchen with top-of-the-line appliances. Scheduled for delivery end of 2024. There is a monthly HOA fee-amount to be determined
- Type:
- Condo
- Sq.Ft.:
- 1,195
- Status:
- Active
- Beds:
- 2
- Year built:
- 2024
- Baths:
- 2.00
- MLS#:
- 20240010510
ADDITIONAL INFORMATION
This is a one-of-a-kind project for Downtown Northville. Welcome to 156 N Center Street - 6 brand new ranch condos in the heart of Northville. Residents will enjoy a unique rooftop patio (which is one of the highest vantage points in Wayne County) that will be great for entertaining in the evenings, group events or your morning coffee. Unit 303 is a top floor unit with a one-of-a-kind oversized patio directly over Center Street. 2 bedrooms, with amazing views to the East and West directly over Center Street. Designed with high-end finishes, an open-concept layout that includes a generous great room and a gourmet kitchen with top-of-the-line appliances. Scheduled for delivery end of 2024. There is a monthly HOA fee-amount to be determined
- Type:
- Condo
- Sq.Ft.:
- 1,341
- Status:
- Active
- Beds:
- 2
- Year built:
- 2024
- Baths:
- 2.00
- MLS#:
- 20240010496
- Subdivision:
- ASSR'S NORTHVILLE PLAT NO 7
ADDITIONAL INFORMATION
This is a one-of-a-kind project for Downtown Northville. Welcome to 156 N Center Street - 6 brand new ranch condos in the heart of Northville. Residents will enjoy a unique rooftop patio (which is one of the highest vantage points in Wayne County) that will be great for entertaining in the evenings, group events or your morning coffee. Unit 301 is a top floor corner unit with an oversized patio overlooking the intersection of Center and Dunlap. This 2-bedroom unit is designed with high-end finishes, an open-concept that includes a generous great room and a gourmet kitchen with top-of-the-line appliances. Scheduled for delivery end of 2024. There is a monthly HOA fee-amount to be determined
- Type:
- Condo
- Sq.Ft.:
- 1,510
- Status:
- Active
- Beds:
- 2
- Year built:
- 2024
- Baths:
- 2.00
- MLS#:
- 20240010490
- Subdivision:
- ASSR'S NORTHVILLE PLAT NO 7
ADDITIONAL INFORMATION
This is a one-of-a-kind project for Downtown Northville. Welcome to 156 N Center Street - 6 brand new ranch condos in the heart of Northville. Residents will enjoy a unique rooftop patio (which is one of the highest vantage points in Wayne County) that will be great for entertaining in the evenings, group events or your morning coffee. Unit 203 offers 2 bedrooms, with amazing views to the East and West directly over Center Street. Designed with high-end finishes, an open-concept layout that includes a generous great room and a gourmet kitchen with top-of-the-line appliances. Scheduled for delivery end of 2024. There is a monthly HOA fee-amount to be determined
- Type:
- Condo
- Sq.Ft.:
- 1,139
- Status:
- Active
- Beds:
- 2
- Year built:
- 2024
- Baths:
- 2.00
- MLS#:
- 20240010473
- Subdivision:
- ASSR'S NORTHVILLE PLAT NO 7
ADDITIONAL INFORMATION
This is a one-of-a-kind project for Downtown Northville. Welcome to 156 N Center Street - 6 brand new ranch condos in the heart of Northville. Residents will enjoy a unique rooftop patio (which is one of the highest vantage points in Wayne County) that will be great for entertaining in the evenings, group events or your morning coffee. Unit 202 offers 2 bedroom or den option with 2 patios' overlooking Dunlap Street. Designed with high-end finishes, an open-concept layout that includes a generous great room and a gourmet kitchen with top-of-the-line appliances. Scheduled for delivery end of 2024. There is a monthly HOA fee-amount to be determined
- Type:
- Condo
- Sq.Ft.:
- 1,341
- Status:
- Active
- Beds:
- 2
- Year built:
- 2024
- Baths:
- 2.00
- MLS#:
- 20240010469
ADDITIONAL INFORMATION
This is a one-of-a-kind project for Downtown Northville. Welcome to 156 N Center Street - 6 brand new ranch condos in the heart of Northville. Residents will enjoy a unique rooftop patio (which is one of the highest vantage points in Wayne County) that will be great for entertaining in the evenings, group events or your morning coffee. Unit 201 is a corner unit with an oversized patio overlooking the intersection of Center and Dunlap. This 2-bedroom unit is designed with high-end finishes, an open-concept layout that includes a generous great room and a gourmet kitchen with top-of-the-line appliances. Scheduled to be delivered end of 2024. There is a monthly HOA fee-amount to be determined
- Type:
- Condo
- Sq.Ft.:
- 1,139
- Status:
- Active
- Beds:
- 2
- Year built:
- 2024
- Baths:
- 2.00
- MLS#:
- 20240010501
ADDITIONAL INFORMATION
This is a one-of-a-kind project for Downtown Northville. Welcome to 156 N Center Street - 6 brand new ranch condos in the heart of Northville. Residents will enjoy a unique rooftop patio (which is one of the highest vantage points in Wayne County) that will be great for entertaining in the evenings, group events or your morning coffee. Unit 302 is a top floor unit that offers 2 bedroom or den option with 2 patio's overlooking Dunlap Street. Designed with high-end finishes, an open-concept that includes a generous great room and a gourmet kitchen with top-of-the-line appliances. Scheduled to be delivered end of 2024. There is a monthly HOA fee-amount to be determined
$1,099,000
47105 STRATFORD Northville, MI 48167
- Type:
- Single Family
- Sq.Ft.:
- 1,834
- Status:
- Active
- Beds:
- 3
- Lot size:
- 3.5 Acres
- Baths:
- 2.00
- MLS#:
- 60319865
- Subdivision:
- NORTHVILLE HILLS SUB
ADDITIONAL INFORMATION
Wow This Is Special!!!!! Almost 3.6 Acres Of A Pure Privacy, Park Like Lot, And Minutes From Downtown. This Sprawling Brick Ranch Has Newer Windows And Roof And Is A Walkout. Fall In Love With The Lot While You Watch All Nature Has To Offer. This Beauty Also Has A 4 Car Garage For You Car Lovers. Agent Is Owner
$1,000,000
17904 Crestbrook Northville, MI 48168
- Type:
- Single Family
- Sq.Ft.:
- 3,808
- Status:
- Active
- Beds:
- 4
- Lot size:
- 0.67 Acres
- Baths:
- 5.00
- MLS#:
- 60318990
- Subdivision:
- STEEPLECHASE OF NORTHVILLE SUB NO 2
ADDITIONAL INFORMATION
Welcome to the prestigious Steeplechase of Northville Subdivision. Highly sought-after Northville Schools. Built by Toll Brothers in 2012, this home features an all-brick facade, attractive quoin corners, rowlock window accents, & centered keystones, all under an impressive hip roof. Upon entering, you're greeted by a 2-story foyer w/gleaming hardwood flooring & a turning staircase w/oak treads, risers, & stringers. The formal living & dining rooms offer elegant spaces for entertaining, while the 1st-floor library/study provides a quiet retreat for work or relaxation. The gourmet kitchen is a chef's dream, featuring raised panel maple cabinets w/satin nickel hardware & crown molding, a built-in gas cooktop, stainless steel hood vent, granite countertops, built-in stainless steel double oven, side-by-side refrigerator, custom backsplash, Culligan water system, & recessed lighting. Next to the kitchen is the dramatic family rm, w/a soaring ceiling, gas log FP, ceiling fan, entertainment niche, & recessed lighting, creating a perfect space for family gatherings. The luxurious ownerâ��s suite measures 20â�� x 20â�� & features a 16â�� x 11â�� walk-in closet & a luxury bath w/double sinks, a private commode area, a large soaking tub, & a separate shower. Two additional bdms share a Jack & Jill bath, while the Princess suite includes a walk-in closet & a private full bathroom. The professionally finished basement adds 1352 square feet of additional living space, including a kitchenette with sink and mini-fridge, a 31â�� by 27â�� recreation rm, a 28â�� by 13â�� home theatre area, a 15â�� by 11â�� flex rm, a half bath, & complete drywalled walls & ceilings with recessed lighting & plush carpeting. Situated on a �¾ acre lot (165â�� by 178â��), this home also features a 3-car att side-entry gar w/an extra wide driveway w/brick pavers. The 1st-floor laundry rm includes a washer & dryer. This magnificent home is perfectly situated in the central area of the sub, close walking distance to the community pool & clubhouse. Schedule your showing TODAY!!!
- Type:
- Single Family
- Sq.Ft.:
- 2,516
- Status:
- Active
- Beds:
- 4
- Lot size:
- 0.3 Acres
- Baths:
- 3.00
- MLS#:
- 60318571
- Subdivision:
- MEADOWHILLS ESTATES SUB
ADDITIONAL INFORMATION
Coming Soon...showings start 6-27. Stately, custom home in prestigious Meadowhills Estates. The open concept floor plan makes for easy living for both everyday life and entertaining. Vaulted family room with a wall of windows, overlooking park like setting in back. The kitchen is a chef�s dream with lots of cabinets, hardwood floors, granite counters, stainless appliances and subway tile backsplash. Master suite is complete with a large walk-in closet and spacious bathroom featuring granite countertop and custom-tiled shower. Convenient first floor office with built ins and new engineered hardwood floor. Professionally finished basement provides lots of additional living space, plus tons of storage. Awesome sub with winding roads, gorgeous landscaping, walking trails, commons area. New furnace, AC 2022, HWH 2020. Crown molding in dining room, living room and all 4 bedrooms. First floor laundry, sprinklers and 10 acre common in sub,w/playground, great for kids. BATVAI (2 SM. HYDRANGEA BUSHES BY DECK AND LIGHT SWITCH IN LITTLE GIRLS ROOM EXCLUDE)
$849,900
51847 PIERCE Northville, MI 48167
Open House:
Saturday, 7/27 1:00-3:00PM
- Type:
- Single Family
- Sq.Ft.:
- 3,200
- Status:
- Active
- Beds:
- 5
- Lot size:
- 0.32 Acres
- Baths:
- 4.00
- MLS#:
- 60319107
- Subdivision:
- KIRKWAY ESTATES CONDO OCCPN 1741
ADDITIONAL INFORMATION
Discover this exquisite 5-bedroom, 4-bath home nestled in the sought-after Kirkway Estates. Located within the highly acclaimed Northville School District, this residence boasts Lyon Charter Township taxes. As you step inside, the north-facing entry floods the primary living spaces with abundant natural light through expansive windows. The main level features a welcoming foyer, spacious great room, well-appointed chef-style eat-in kitchen with sliding doors to the large patio, an office, living and formal dining rooms, and a laundry room conveniently located near the 3-car side entry garage. Upstairs, the primary suite awaits, complete with a tray ceiling, walk-in closet, and a beautifully equipped primary bathroom. Additionally, three generously sized bedrooms and two more full bathrooms grace the upper level. The extra-deep basement, pre-plumbed for a full bathroom, offers potential for future expansion. Lovingly maintained, this home sits on a serene and private lot, providing a delightful southward view. The community provides convenient school bus service for elementary, middle, and high school students. Situated near the ITC Community Sports Park, Maybury State Park, downtown Northville, grocery stores, retail shops, and restaurants, this home offers easy access to amenities. Don�t miss the opportunity to visit this stunning property!

Provided through IDX via MiRealSource. Courtesy of MiRealSource Shareholder. Copyright MiRealSource. The information published and disseminated by MiRealSource is communicated verbatim, without change by MiRealSource, as filed with MiRealSource by its members. The accuracy of all information, regardless of source, is not guaranteed or warranted. All information should be independently verified. Copyright 2024 MiRealSource. All rights reserved. The information provided hereby constitutes proprietary information of MiRealSource, Inc. and its shareholders, affiliates and licensees and may not be reproduced or transmitted in any form or by any means, electronic or mechanical, including photocopy, recording, scanning or any information storage and retrieval system, without written permission from MiRealSource, Inc. Provided through IDX via MiRealSource, as the “Source MLS”, courtesy of the Originating MLS shown on the property listing, as the Originating MLS. The information published and disseminated by the Originating MLS is communicated verbatim, without change by the Originating MLS, as filed with it by its members. The accuracy of all information, regardless of source, is not guaranteed or warranted. All information should be independently verified. Copyright 2024 MiRealSource. All rights reserved. The information provided hereby constitutes proprietary information of MiRealSource, Inc. and its shareholders, affiliates and licensees and may not be reproduced or transmitted in any form or by any means, electronic or mechanical, including photocopy, recording, scanning or any information storage and retrieval system, without written permission from MiRealSource, Inc.

The accuracy of all information, regardless of source, is not guaranteed or warranted. All information should be independently verified. This IDX information is from the IDX program of RealComp II Ltd. and is provided exclusively for consumers' personal, non-commercial use and may not be used for any purpose other than to identify prospective properties consumers may be interested in purchasing. IDX provided courtesy of Realcomp II Ltd., via Xome Inc. and Realcomp II Ltd., copyright 2024 Realcomp II Ltd. Shareholders.
Northville Real Estate
The median home value in Northville, MI is $649,000. This is higher than the county median home value of $248,100. The national median home value is $219,700. The average price of homes sold in Northville, MI is $649,000. Approximately 73.49% of Northville homes are owned, compared to 22.41% rented, while 4.1% are vacant. Northville real estate listings include condos, townhomes, and single family homes for sale. Commercial properties are also available. If you see a property you’re interested in, contact a Northville real estate agent to arrange a tour today!
Northville, Michigan has a population of 5,998. Northville is less family-centric than the surrounding county with 33.12% of the households containing married families with children. The county average for households married with children is 33.38%.
The median household income in Northville, Michigan is $107,500. The median household income for the surrounding county is $73,369 compared to the national median of $57,652. The median age of people living in Northville is 47.2 years.
Northville Weather
The average high temperature in July is 82 degrees, with an average low temperature in January of 15.7 degrees. The average rainfall is approximately 33 inches per year, with 36.2 inches of snow per year.
