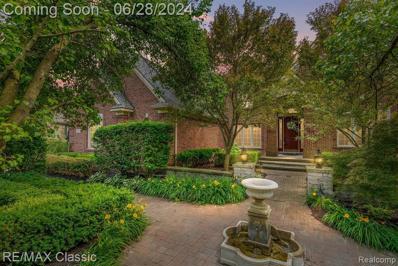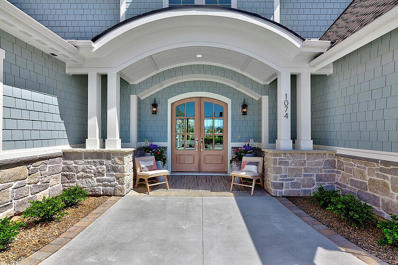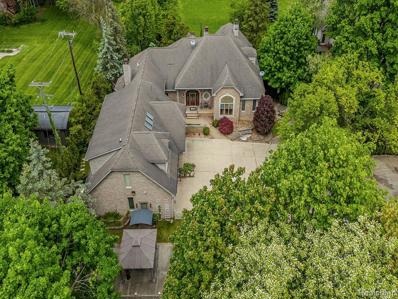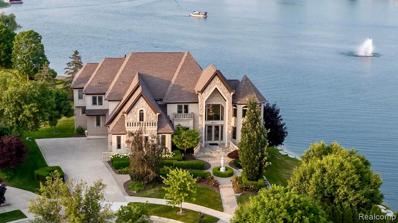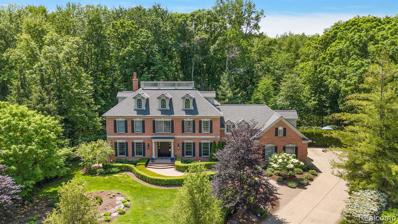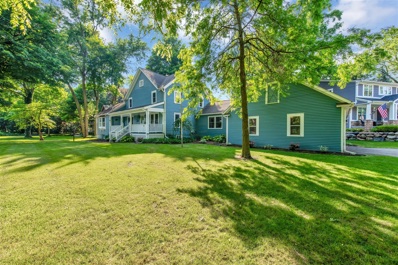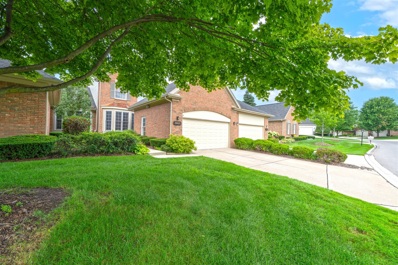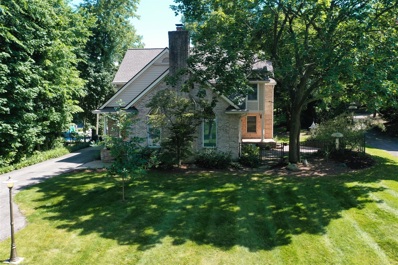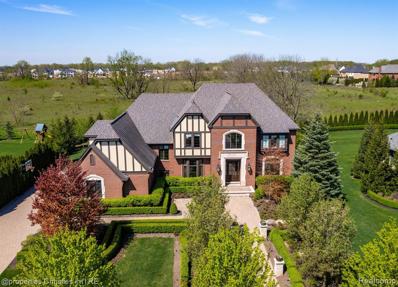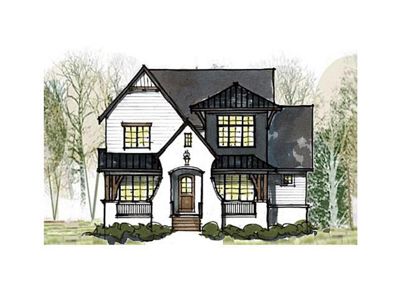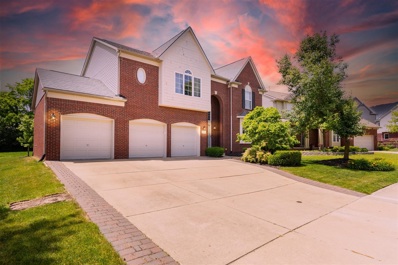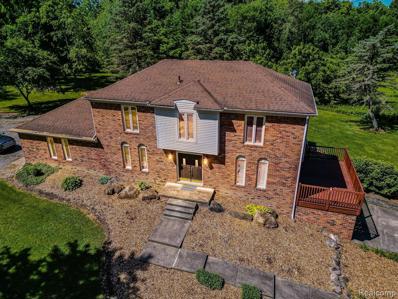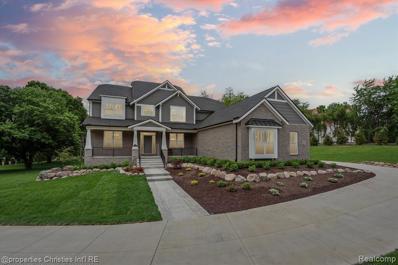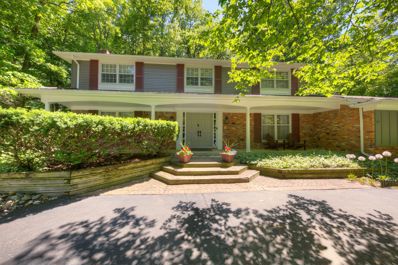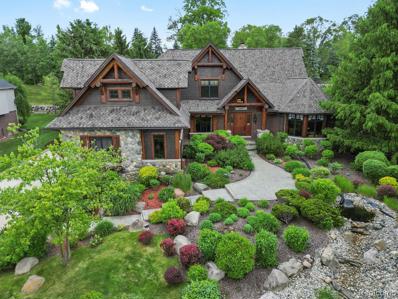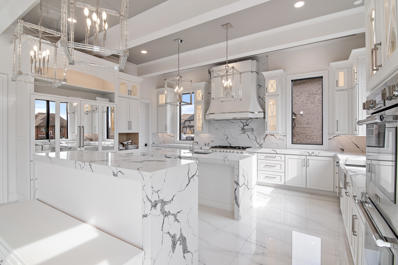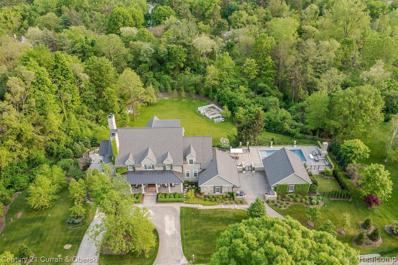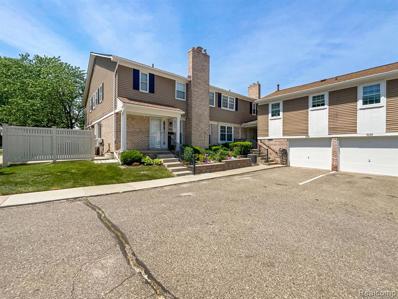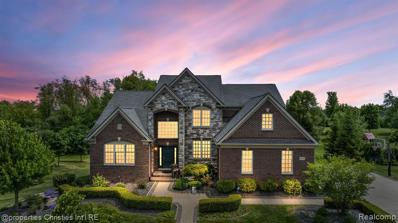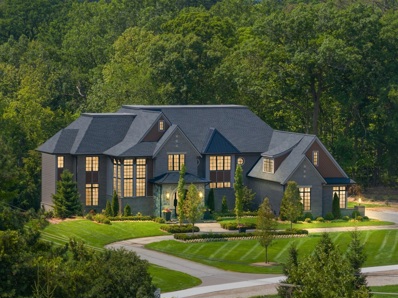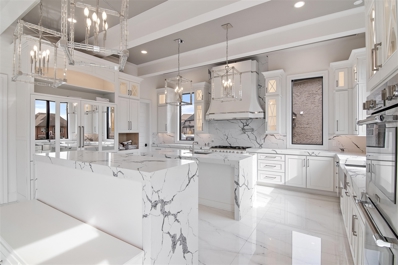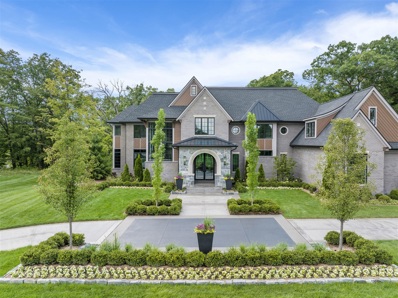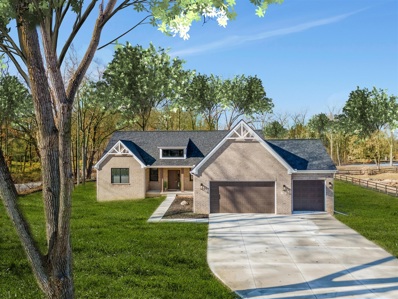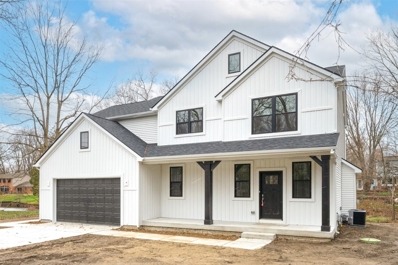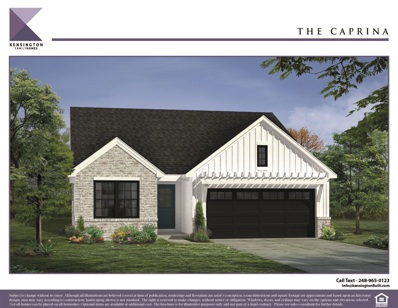Northville MI Homes for Sale
$1,150,000
18416 CLAIRMONT Northville, MI 48168
- Type:
- Single Family
- Sq.Ft.:
- 3,851
- Status:
- Active
- Beds:
- 5
- Lot size:
- 0.34 Acres
- Baths:
- 6.00
- MLS#:
- 60318302
- Subdivision:
- STONEWATER SUB NO 2
ADDITIONAL INFORMATION
FANTASTIC CAPE COD IN NORTHVILLEââ?¬â?¢S HIGHLY DESIRABLE STONEWATER SUB! STEP INTO LUXURY THE MOMENT YOU PASS THE SERENE COURTYARD FOUNTAIN AND CROSS THE THRESHOLD OF THIS EXQUISITE RESIDENCE. BOASTING UNPARALLELED ELEGANCE AND THOUGHTFUL DESIGN, THIS HOME IS A TRUE GEM. THE GRAND FOYER OPENS TO A STRIKING 2-STORY GREAT ROOM ADORNED WITH A COZY CORNER FIREPLACE AND EXPANSIVE WINDOWS OFFERING VIEWS OF THE LUSH BACKYARD SANCTUARY. THE MAIN FLOOR FEATURES A SOPHISTICATED FORMAL DINING ROOM AND A PEACEFUL LIBRARY PERFECT FOR WORKING FROM HOME. 1ST FLOOR PRIMARY SUITE IS FIT FOR ROYALTY COMPLETE WITH 2 WALK-IN CLOSETS AND A LUXURIOUS EN SUITE BATH WITH JETTED TUB AND DIRECT ACCESS TO THE TRANQUIL BACK DECK. THE GOURMET KITCHEN IS EQUIPPED WITH A COZY SITTING AREA, WALK-IN AND BUTLERââ?¬â?¢S PANTRIES AND CONVENIENT LAUNDRY FACILITIES ENSURES BOTH PRACTICALITY AND STYLE. ASCENDING TO THE 2ND LEVEL A PICTURESQUE HALLWAY OVERLOOKS THE GREAT ROOM BELOW LEADING TO 4 METICULOUSLY APPOINTED BEDROOMS EACH SHOWCASING UNIQUE DECORATIVE ACCENTS. ADDITIONALLY, A DEDICATED KIDS LOFT AREA PROVIDES THE PERFECT SPACE FOR STUDY AND PLAY. THE FINISHED WALKOUT BASEMENT PRESENTS A HAVEN FOR ENTERTAINMENT ENTHUSIASTS EVOKING THE CHARM OF AN ââ?¬Å?OLD-WORLDââ?¬Â? FARMHOUSE WITH MODERN FLAIR. HIGHLIGHTS INCLUDE A WINE CELLAR, A RELAXING SAUNA BEHIND A SLIDING BARN DOOR, A FULLY EQUIPPED KITCHEN AND VERSATILE LIVING SPACES IDEAL FOR AN OFFICE, BEDROOM OR HOME GYM. THE HEART OF THIS LEVEL IS A SPACIOUS FAMILY ROOM FEATURING BUILT-IN SHELVING AND A PENINSULA FIREPLACE ALONGSIDE A BILLIARDS ROOM AND A CUSTOM DESIGNED THEATER ROOM. 3 CAR ATTACHED GARAGE. AWARD WINNING NORTHVILLE SCHOOLS!
$1,653,000
Address not provided Northville, MI 48167
- Type:
- Single Family
- Sq.Ft.:
- 3,450
- Status:
- Active
- Beds:
- 4
- Lot size:
- 0.24 Acres
- Baths:
- 4.00
- MLS#:
- 70414504
ADDITIONAL INFORMATION
The BENEFIT of this New Construction Home located in Downtown Northville - Cabbage town district... Begin the process of building your dream home on this lot with a Cranbrook. At Cranbrook Custom Homes, the mission is to pair the highest architectural artistry with the finest craftsmanship to build truly breathtaking homes that reflect our clients' unique tastes and personalities. Our proprietary design-build process helps set and meet client expectations, ensure transparency, and guide clients on their home building journey. Guaranteed fixed pricing revolutionizes the custom home building process, allowing our clients to know what they have selected and how much they'll be paying at time of contract - no budget overages or surprises....
$2,795,000
901 SPRING Northville, MI 48167
- Type:
- Single Family
- Sq.Ft.:
- 7,912
- Status:
- Active
- Beds:
- 6
- Lot size:
- 2.38 Acres
- Baths:
- 6.00
- MLS#:
- 60317208
- Subdivision:
- KNAPP SUB - NTHVL TWNSHP
ADDITIONAL INFORMATION
$2,799,000
48820 WELLSLEY Northville, MI 48168
- Type:
- Single Family
- Sq.Ft.:
- 6,209
- Status:
- Active
- Beds:
- 5
- Lot size:
- 0.42 Acres
- Baths:
- 6.00
- MLS#:
- 60317011
- Subdivision:
- STONEWATER SUB NO 3
ADDITIONAL INFORMATION
Welcome to this stunning stone 2-story home, perfectly situated on a picturesque peninsula with breathtaking views of the lake. The grand marble two-story foyer sets the stage for this exquisite property, leading you into an open floor plan featuring double-sided stairs adorned with custom ironwork. The heart of the home boasts a double-sided custom cast stone fireplace, creating a warm and inviting atmosphere. The gourmet kitchen is a chef�s dream, equipped with top-of-the-line WOLFE appliances. The expansive master bedroom offers a private balcony with stunning views of two lakes. Designed for entertaining, the lower level includes a full kitchen with a bar, an indoor pool and jacuzzi with heated floors, a bath with a steamer, and a walkout to a private beach. With 187 feet of waterfront, this home provides unparalleled access to the lake. Additional amenities include a state-of-the-art theater room and a full wine room. This home offers luxury living at its finest, for less than the cost to build. Don�t miss this exceptional opportunity to own a piece of paradise!
$3,000,000
48085 RAVELLO Northville, MI 48167
- Type:
- Single Family
- Sq.Ft.:
- 7,364
- Status:
- Active
- Beds:
- 6
- Lot size:
- 0.8 Acres
- Baths:
- 8.00
- MLS#:
- 60317002
- Subdivision:
- BELLAGIO CONDO
ADDITIONAL INFORMATION
Welcome to an exceptional English Estate in the exclusive gated community of Bellagio Subdivision. This residence exudes timeless elegance and showcases superior craftsmanship throughout. Enter through a grand foyer adorned with stunning Mosey tile, setting a sophisticated tone for the home. The chef�s kitchen is a culinary masterpiece, featuring top-of-the-line appliances, custom cabinetry, and a spacious island perfect for entertaining. The master suite is a serene retreat, boasting a private upper terrace ideal for enjoying tranquil mornings and peaceful evenings. For added convenience, laundry rooms are located on both the first and second floors. The home features His and Hers libraries, complete with extensive built-ins and a bar, offering perfect spaces for work and relaxation. The finished walkout basement is an entertainment haven, including a state-of-the-art theatre room, a fully equipped home gym and a stunning wet bar. The open floor plan allows for endless entertainment opportunities. Step outside to experience the beautifully landscaped grounds, highlighted by an in-ground pool and a professional-grade putting green, creating an outdoor paradise for relaxation and recreation. This magnificent estate in Bellagio combines luxury, comfort, and sophistication. Experience the pinnacle of upscale living with this extraordinary property.
- Type:
- Single Family
- Sq.Ft.:
- 2,279
- Status:
- Active
- Beds:
- 4
- Lot size:
- 0.66 Acres
- Baths:
- 3.00
- MLS#:
- 70413631
ADDITIONAL INFORMATION
Walk to town from your classic Northville farmhouse. Charming covered front porch. This 100 year old home overlooks the Fish-Hatchery recreation area and sets on a 2/3 acre treed corner lot. Inside you'll find tremendous room sizes. Period marked trim and wood floors. A cozy family rm with gas fireplace in the beamed ceiling. Bright kitchen with modern appliances & intimate dining nook. The 1st flr primary suite boast a walk in closet, private bath & laundry area. Check out the Trex style pergola covered deck out the back. Upstairs includes 3 more spacious bedrooms & a full bath. Other modern features inc. att. 2.5+ car garage w/ loads of storage above + storage shed & versatile barn/garage in the large back yard. Vinyl windows. Furnace & A/C '18. Check photos for unique yard shape.
ADDITIONAL INFORMATION
Welcome home to the best of Northville, in one of the most sought-after communities, Country Club Village II. With an open concept floor plan, and amazing gas fireplace. The primary suite, with large en suite and walk in closet, is located on the main level, which steps right out to your private deck with a wonderful water view. Enjoy two more larger bedrooms, and a full bath upstairs, with an additional large bonus loft for entertainment. A well-appointed kitchen is directly off the laundry room, and large two car attached private garage. Private den with French doors would make a great office, which is also located on the main floor. Finished basement, which includes an additional 1/2 bath awaits or decorating touchBATVAI
- Type:
- Single Family
- Sq.Ft.:
- 3,093
- Status:
- Active
- Beds:
- 4
- Lot size:
- 0.49 Acres
- Baths:
- 4.00
- MLS#:
- 70412747
ADDITIONAL INFORMATION
Looking for a tranquil setting within walking distance to Downtown Northville? This custom-built meticulously maintained home delivers the ambience of being Up North as you are surrounded by towering trees and an abundance of beautiful landscaping. Most recent updates include a new basement waterproofing system & a new roof. An entertainers delight, this floor plan and outdoor areas provide many options. The first floor offers natural fireplaces in the large living & dining rooms, and a bedroom with ensuite. Upper level features an enormous owners suite, along with 2 nicely sized bedrooms and full bath. The large garage includes EV charging, bicycle hangers, and a generator connection. A 1-Year Home Warranty is included.
$2,150,000
48887 VENETO Northville, MI 48167
- Type:
- Single Family
- Sq.Ft.:
- 4,939
- Status:
- Active
- Beds:
- 5
- Lot size:
- 0.5 Acres
- Baths:
- 7.00
- MLS#:
- 60315369
- Subdivision:
- TUSCANY RESERVE OCCPN 1873
ADDITIONAL INFORMATION
Nestled within the prestigious enclave of Tuscany Reserve lies a captivating masterpiece of architectural splendor, offering the epitome of luxury living. Perfectly situated with an east facing front and enjoying private, sunset western views at rear. As you step through the grand foyer, you're greeted by an ambiance of warmth and sophistication, setting the tone for the opulence that awaits within. The heart of the home is a chef's dream, boasting a stunning kitchen that seamlessly flows into the formal living room, adorned with a dual-sided fireplace that adds a touch of refinement to every gathering. Connected to this space is a playroom, where laughter echoes and memories are made. Practicality meets style in the mudroom, featuring first-floor laundry facilities and custom lockers, providing a convenient transition from the outdoors to the indoors. And for the car enthusiast, a finished four-car garage awaits, complete with heating and ample storage for all your automotive treasures. Ascending the staircase reveals a sanctuary of comfort on the upper level, where five bedrooms offer retreats of tranquility. The master suite is a study in luxury, with a custom walk-in closet and a private balcony that overlooks the breathtaking backyard oasis below. Venture to the walkout lower level, where over 2,300 square feet of living space awaits. Here, a haven for relaxation and entertainment unfolds, with a bar for hosting soir�©es, a gym for staying active, and a guest room for accommodating loved ones. A full bath and locker room ensure convenience, while storage for pool essentials adds practicality to the space. Outside, the landscape becomes an extension of the home's allure with paver and limestone walkways, bask in the serenity of porches and landings, or indulge in the delights of a saltwater pool and built-in hot tub. An inviting wood-burning fireplace with a pizza oven beckons for al fresco dining under the stars. Peace of mind is insured with a built-in gas generator for any power outages.
$1,900,000
505 ROUGE Northville, MI 48167
- Type:
- Single Family
- Sq.Ft.:
- 2,898
- Status:
- Active
- Beds:
- 4
- Lot size:
- 0.2 Acres
- Baths:
- 5.00
- MLS#:
- 60315202
- Subdivision:
- J A DUBUAR ADDITION TO NORTHVILLE
ADDITIONAL INFORMATION
New construction downtown Northville - Custom build your dream home with Mike Miller, Northville's premier builder. Images are of a 1.5 story home with first floor primary suite to be built with permit ready plans and specs completed. Construction can begin in 30 days or less. Rare opportunity to own a fantastic lot with 66 feet of frontage on quiet Rouge Street. NOT located in the Historic District. Enjoy downtown living with just a short walk to the cider mill, local parks, restaurants, shops and all the seasonal festivals. See vacant land listing MLS # 20230056876 or address 505 Rouge Street if interested in purchasing lot only.
- Type:
- Single Family
- Sq.Ft.:
- 3,073
- Status:
- Active
- Beds:
- 5
- Lot size:
- 0.21 Acres
- Baths:
- 5.00
- MLS#:
- 70412159
ADDITIONAL INFORMATION
This fabulous move in ready 5 bedroom home nested in a beautiful Northville Ridge Community offers a 1st floor bedroom suite, den or office. 2 story entry and family rm w/gas fp. Upgraded with Hardwood Floors on the first floor and kitchen cabinets, a very spacious gourmet kitchen updated with granite countertops, 42''cherry cabinets and Jenn-air s.s. dappls. Huge mbr suite includes a luxurious bath and wics. Jack and Jill bath joins 2 large br s. Princess suite w/bath. Raised paver patio overlooks the beautiful private yard area. Extra 9-foot-tall basement w/egress window and prepped for bath. Additionally, the subdivision has a common pool and clubhouse so either enjoy your summers on the back patio or by the pool. Amazingly located within the award-winning Northville school district.
$699,999
54415 9 MILE Northville, MI 48167
- Type:
- Single Family
- Sq.Ft.:
- 2,504
- Status:
- Active
- Beds:
- 5
- Lot size:
- 5.01 Acres
- Baths:
- 3.00
- MLS#:
- 60314915
ADDITIONAL INFORMATION
Nestled on 5 picturesque acres teeming with wildlife, this expansive property features a 5 bedroom and 2.5 bath house, as well as 72 by 40 pole barn with 4 horse stables in half of it, and a full workshop on the other half. Recent upgrades include a new sump pump installed in 2019 and a modern electrical box and water heater added in 2022. The home is bathed in natural light, offering stunning views from every angle and enjoy outdoor living on the spacious deck. Additional amenities include a 2-car attached garage and the convenience of first-floor laundry. This home is perfect for those seeking a serene, country lifestyle with modern comforts.
$1,999,999
44444 THORNAPPLE Northville, MI 48168
- Type:
- Single Family
- Sq.Ft.:
- 5,500
- Status:
- Active
- Beds:
- 5
- Lot size:
- 2.03 Acres
- Baths:
- 5.00
- MLS#:
- 60314459
ADDITIONAL INFORMATION
Welcome to 44444 Thornapple Ln, Northville, MIââ?¬â??your dream home awaits! Built in 2023, this stunning new construction offers 5,500 sq ft of luxurious living space on a spacious 2.03-acre lot. Boasting 5 bedrooms and 4.5 bathrooms, this home is designed for comfort and convenience. Step inside to discover an open and airy floor plan, perfect for modern living. The first floor features a guest bedroom ensuite, ideal for visitors or multi-generational living. Upstairs, the expansive primary suite offers a private balcony, a luxurious ensuite, and a peaceful retreat. The second floor also includes three additional bedrooms: a Jack and Jill bedroom with a shared ensuite and a charming princess suite with its own ensuite. A dedicated theater room on this level provides the perfect space for movie nights and entertainment. The gourmet kitchen is a chef's delight with high-end appliances, custom cabinetry, and a large island, perfect for entertaining. The adjoining living and dining areas flow seamlessly, creating an inviting atmosphere for gatherings. Additional highlights include an unfinished walkout basement, offering endless potential for customization, and ample outdoor space for recreation and gardening. Location is key, and this home is perfectly situated within walking distance to downtown Northville, where you can enjoy charming shops, restaurants, and community events. Hines Park, just across the street, provides scenic walking trails, picnic areas, and recreational activities for outdoor enthusiasts. Don't miss this rare opportunity to own a piece of luxury in a prime location. Schedule your private tour today and experience the best of Northville living at 44444 Thornapple Ln!
$750,000
18248 LARAUGH Northville, MI 48168
- Type:
- Single Family
- Sq.Ft.:
- 3,057
- Status:
- Active
- Beds:
- 4
- Lot size:
- 0.48 Acres
- Baths:
- 3.00
- MLS#:
- 60312608
- Subdivision:
- EDENDERRY HILLS SUB NO 3
ADDITIONAL INFORMATION
Here is your new home!! Nestled in Edenderry Hills and close to downtown Northville, Hines Park and Maybury Park. This gorgeous home on the hill is surrounded by nature at every turn! Over 3,000 square feet of living space and an oasis of tranquility, this exquisite home has been completely updated! Entertaining will be a breeze with the flow of this home's layout. New kitchen updates include cabinetry, granite countertops, island and gleaming appliances. All of the bathrooms have been remodeled with new vanities and fixtures along with heated floors in the full baths. The cozy family room features wood beams, a natural fireplace and access to the patio. In the living room you will enjoy a second, gas fireplace, and surround sound. A three season room overlooks the patio/deck area and wooded backyard. Upstairs you will find the primary ensuite with huge walk-in closet, and beautiful bath with separate shower and tub. The 3 additional bedrooms are generously sized and have ample closet space. The 2.5 car garage features it's own power wash system and has plenty of room for your vehicles and toys! The steel storage cabinets will remain with the home. Outside you can enjoy the covered front porch, or escape to the back yard and the new Trex deck and paver patio to soak in nature, or just walk through your private woods. Each floor is zoned separately for heat. The brand new mini-splits allow each room to adjust for individual cooling and heating needs, significantly reducing energy costs! This home's updates include: ALL NEW mini splits throughout, front door, roof, electrical box with generator hook-up, water filtration system, deck, gutters, washer and dryer, living room fireplace surround. Fresh paint. Beautiful wood flooring throughout the home. Walk out access basement. Don't let this one get away!
$2,350,000
18597 STEEP HOLLOW Northville, MI 48168
- Type:
- Single Family
- Sq.Ft.:
- 6,035
- Status:
- Active
- Beds:
- 4
- Lot size:
- 0.55 Acres
- Baths:
- 6.00
- MLS#:
- 60311928
- Subdivision:
- STONEWATER SUB NO 2
ADDITIONAL INFORMATION
Semi Furnished, One of a kind Architectural Masterpiece Northern Log Cabin estate nestled on a picture perfect cul-de-sac lot. This exquisite gem is located in the heart of prestigious Stonewater Subdivision, where luxury meets tranquility. The home exudes style and elegance with no expense spared. Meticulous attention to detail throughout this impeccable one-of-a-kind custom build estate, featuring almost 10k sq.ft. of luxurious living space. Upon arrival you will instantly be in awe - the exterior features grand finishes with extensive wood & stone features, dimensional shingle 30-yr roof, and grounds that are a landscaper's delight- Featuring an abundant variety of flowers and shrubbery where something is always in bloom. The moment you walk in you'll be captivated by the grandeur of this home that boasts style, elegance & luxurious amenities that are unsurpassed. Natural slate floors flow from the foyer to the kitchen. Custom lodge walls and soaring ceilings throughout. Gourmet kitchen w/custom cabinets features TWO granite islands, Lg. 6-burner gas cook top, THREE ovens, custom built-in fridge, large walk-in pantry. The 2-story Great room features an impressive stone fireplace, picture window offering panoramic views of the backyard and so much natural light! The grand 1st Floor Primary Suite resembles a 5-star resort, with His & Her walk-in closets, sitting area w/ bay window and flows to a spacious bath w/ jetted tub, separate dual head shower, and separate His & Her vanities. All BR's each have their own en-suite full bath. An Entertainer's dream awaits you in the finished lower level, that you must see to believe! TV/Media area, Billiards area, pub style wet bar, a 2nd study/office area, even a gift wrapping room! Step into the backyard to experience the breathtakingly serene, private oasis that is a true nature's delight complete with running streams, peaceful waterfalls and local wildlife. Addl. features: 2 high efficiency furnaces,whole house generator, a 232ft well for exterior watering source.
$5,000,000
47250 Six Road Northville, MI 48168
- Type:
- Other
- Sq.Ft.:
- 7,800
- Status:
- Active
- Beds:
- 6
- Lot size:
- 0.83 Acres
- Baths:
- 8.00
- MLS#:
- 24025658
ADDITIONAL INFORMATION
The BENEFIT of this property... amazing details to follow... STAY TUNED locker/mudroom area, separate laundry room. The split ranch design provides privacy from the other bedrooms for the luxury owner's suite which includes relaxed over-sized shower with bench, double sinks, huge walk-in closet, high quality cabinets with tons of storage. Chef's kitchen with stacked white cabinets, oversized eat at island, window over kitchen sink and dozens of customizable options. This SPEC HOME is located at 760 Bogie Lake Road, White Lake Twp 48383 (Appointment Required to View or Visit OPEN HOUSE). SEVERAL OTHER LOTS available (Novi, Clarkston, Highland, White Lake, Northville, Salem, South Lyon, Farmington Hills, Howell, Northfield, Ann Arbor, Superior Township, Independence). DON’T DELAY – TOUR THE MODEL TODAY. Do you need help with a bridge, conventional, construction, land, FHA or VA LOAN? We have great lenders to serve you. Need help transitioning from your current home to this new home, we can help here as well. Let’s get started today!
$4,100,000
47033 TIMBERLANE Northville, MI 48167
- Type:
- Single Family
- Sq.Ft.:
- 6,527
- Status:
- Active
- Beds:
- 6
- Lot size:
- 1.78 Acres
- Baths:
- 7.00
- MLS#:
- 60318580
- Subdivision:
- NORTHVILLE HILLS SUB
ADDITIONAL INFORMATION
Absolutely stunning farmhouse style masterpiece built by Eric Guidobono on 1.78 acres close to downtown Northville! Quality and high-end finishes throughout such as Carrara marble, visual comfort lighting, Waterstone faucets, Restoration Hardware and Baldwin door hardware. Six bedrooms, five full and two half baths. Like a resort with in-ground gunite saltwater pool, hot tub room, sauna and steam room, wide plank wood floors on most of first floor, four fireplaces, custom cabinetry throughout the house, fenced backyard with terraces and fire pit. Jeld-Wen windows, imported stone exterior, smarthouse, 8 foot solid doors, two- 2.5 car garages with epoxy floors. Screened porch, sunroom, gourmet kitchen with all custom Mouser cabinets, Viking appliances, finished walk out with rec room, wet bar, wine cellar, 6th bedroom with bath, music room, and hot tub room! Third floor guest suite. Gorgeous wooded lot.
Open House:
Saturday, 7/27 8:00-7:30PM
- Type:
- Condo
- Sq.Ft.:
- 1,522
- Status:
- Active
- Beds:
- 3
- Baths:
- 3.00
- MLS#:
- 60311113
- Subdivision:
- GLEN HAVEN CONDO
ADDITIONAL INFORMATION
Seller may provide credits for allowable buyer costs. Welcome to a home that embodies modern luxury. The kitchen, with its charming accent backsplash, is the heart of the house, perfect for creating lasting memories. Whether you love cooking or prefer take-out, the stainless steel appliances will make every culinary experience delightful. This home seamlessly blends comfort with high-end aesthetics, offering a meaningful lifestyle every day. From the beautiful fireplace to the character-filled kitchen backsplash, every detail promises an elevated living experience. Live in timeless elegance and explore this gem to make it your dream home of luxury and sophistication. Don't hesitate; to seize the opportunity to own this magnificent property. Buyer/agent advised to verify homestead vs non homestead tax status with a tax professional. This home has been virtually staged to illustrate its potential.
$1,199,000
50398 STARLITE Northville, MI 48168
- Type:
- Single Family
- Sq.Ft.:
- 3,211
- Status:
- Active
- Beds:
- 4
- Lot size:
- 0.47 Acres
- Baths:
- 5.00
- MLS#:
- 60310911
- Subdivision:
- STEEPLECHASE OF NORTHVILLE SUB NO 9
ADDITIONAL INFORMATION
!!Open House 6/1/2024 from 12pm to 3pm!! Welcome to this exquisite four-bedroom Steeplechase estate, where luxury awaits at every corner. Upon entering through the grand two-story foyer crafted by Toll Brothers, you step into a realm of impeccable design. The main floor welcomes you with an open layout, ideal for hosting guests and embracing everyday comfort. Your expansive living area features a stunning fireplace as its centerpiece, adding to the allure. Convenience meets elegance with a first-floor primary suite boasting a bay window and spacious bathroom with a soaking tub. The chef's kitchen, perfect for culinary endeavors, seamlessly connects to a sunlit sitting room and family area. A formal dining space and an office/library further enhance the main floor's charm. Upstairs, you'll find a princess suite and two additional bedrooms, each with dual-entry bathrooms. The lower level promises endless entertainment with a walkout basement, state-of-the-art home movie theater, kitchenette, and a full bath complete with a sauna. Step outside to the Trex deck, offering views of beautiful trees that provide a serene backdrop for relaxation. A custom brick-paved patio invites you to entertain under the stars. Just minutes away from downtown Northville's vibrant shopping, dining, and entertainment scene, and conveniently situated near renowned educational institutions. Enjoy the benefits of Northville's award-winning schools.
$4,525,000
Address not provided Northville, MI 48168
- Type:
- Single Family
- Sq.Ft.:
- 5,400
- Status:
- Active
- Beds:
- 5
- Lot size:
- 2.26 Acres
- Baths:
- 8.00
- MLS#:
- 70408111
ADDITIONAL INFORMATION
The BENEFIT of this property... amazing details to follow... STAY TUNED
$5,000,000
Address not provided Northville, MI 48168
- Type:
- Single Family
- Sq.Ft.:
- 5,600
- Status:
- Active
- Beds:
- 6
- Lot size:
- 0.83 Acres
- Baths:
- 8.00
- MLS#:
- 70408106
ADDITIONAL INFORMATION
The BENEFIT of this property... amazing details to follow... STAY TUNED
$4,500,000
Address not provided Northville, MI 48167
- Type:
- Single Family
- Sq.Ft.:
- 6,314
- Status:
- Active
- Beds:
- 4
- Lot size:
- 5.82 Acres
- Baths:
- 4.00
- MLS#:
- 70408098
ADDITIONAL INFORMATION
The BENEFIT of this property... amazing details to follow... STAY TUNED
- Type:
- Single Family
- Sq.Ft.:
- 1,954
- Status:
- Active
- Beds:
- 3
- Lot size:
- 0.87 Acres
- Baths:
- 3.00
- MLS#:
- 70408093
ADDITIONAL INFORMATION
The BENEFIT of this property... amazing details to follow... STAY TUNED
- Type:
- Single Family
- Sq.Ft.:
- 2,425
- Status:
- Active
- Beds:
- 4
- Lot size:
- 0.48 Acres
- Baths:
- 3.00
- MLS#:
- 70408092
ADDITIONAL INFORMATION
The BENEFIT of this property... amazing details to follow... STAY TUNED
- Type:
- Single Family
- Sq.Ft.:
- 1,334
- Status:
- Active
- Beds:
- 2
- Lot size:
- 0.47 Acres
- Baths:
- 2.00
- MLS#:
- 70408091
ADDITIONAL INFORMATION
The BENEFIT of this property... amazing details to follow... STAY TUNED

Provided through IDX via MiRealSource. Courtesy of MiRealSource Shareholder. Copyright MiRealSource. The information published and disseminated by MiRealSource is communicated verbatim, without change by MiRealSource, as filed with MiRealSource by its members. The accuracy of all information, regardless of source, is not guaranteed or warranted. All information should be independently verified. Copyright 2024 MiRealSource. All rights reserved. The information provided hereby constitutes proprietary information of MiRealSource, Inc. and its shareholders, affiliates and licensees and may not be reproduced or transmitted in any form or by any means, electronic or mechanical, including photocopy, recording, scanning or any information storage and retrieval system, without written permission from MiRealSource, Inc. Provided through IDX via MiRealSource, as the “Source MLS”, courtesy of the Originating MLS shown on the property listing, as the Originating MLS. The information published and disseminated by the Originating MLS is communicated verbatim, without change by the Originating MLS, as filed with it by its members. The accuracy of all information, regardless of source, is not guaranteed or warranted. All information should be independently verified. Copyright 2024 MiRealSource. All rights reserved. The information provided hereby constitutes proprietary information of MiRealSource, Inc. and its shareholders, affiliates and licensees and may not be reproduced or transmitted in any form or by any means, electronic or mechanical, including photocopy, recording, scanning or any information storage and retrieval system, without written permission from MiRealSource, Inc.

The properties on this web site come in part from the Broker Reciprocity Program of Member MLS's of the Michigan Regional Information Center LLC. The information provided by this website is for the personal, noncommercial use of consumers and may not be used for any purpose other than to identify prospective properties consumers may be interested in purchasing. Copyright 2024 Michigan Regional Information Center, LLC. All rights reserved.
Northville Real Estate
The median home value in Northville, MI is $649,000. This is higher than the county median home value of $248,100. The national median home value is $219,700. The average price of homes sold in Northville, MI is $649,000. Approximately 73.49% of Northville homes are owned, compared to 22.41% rented, while 4.1% are vacant. Northville real estate listings include condos, townhomes, and single family homes for sale. Commercial properties are also available. If you see a property you’re interested in, contact a Northville real estate agent to arrange a tour today!
Northville, Michigan has a population of 5,998. Northville is less family-centric than the surrounding county with 33.12% of the households containing married families with children. The county average for households married with children is 33.38%.
The median household income in Northville, Michigan is $107,500. The median household income for the surrounding county is $73,369 compared to the national median of $57,652. The median age of people living in Northville is 47.2 years.
Northville Weather
The average high temperature in July is 82 degrees, with an average low temperature in January of 15.7 degrees. The average rainfall is approximately 33 inches per year, with 36.2 inches of snow per year.
