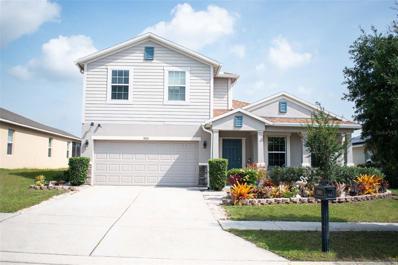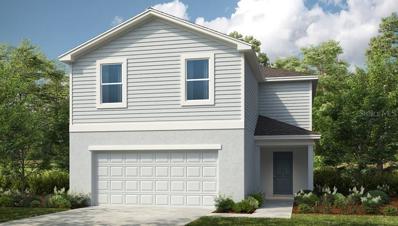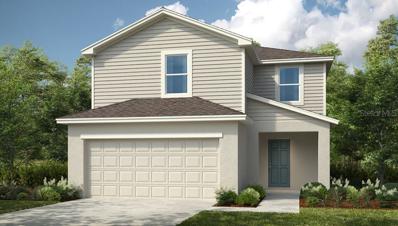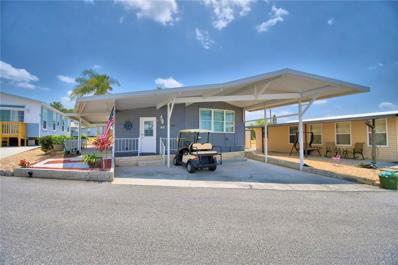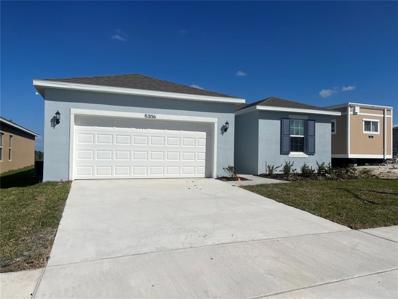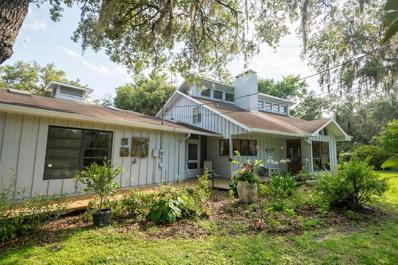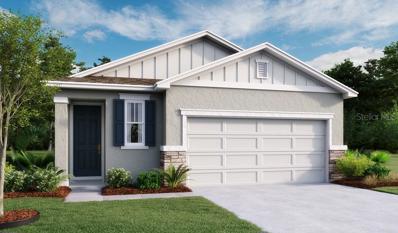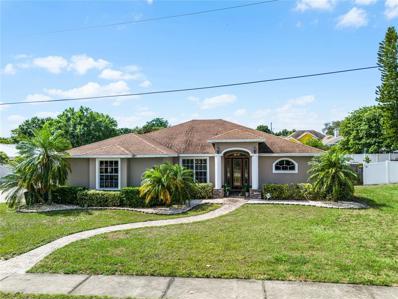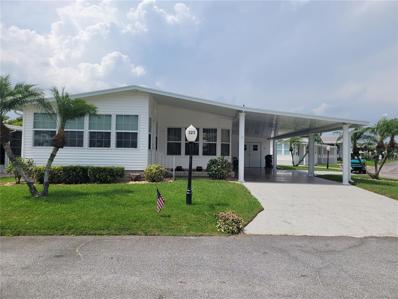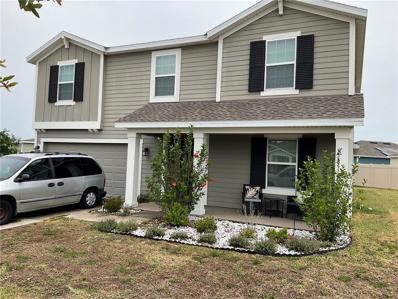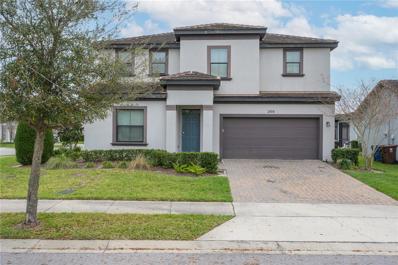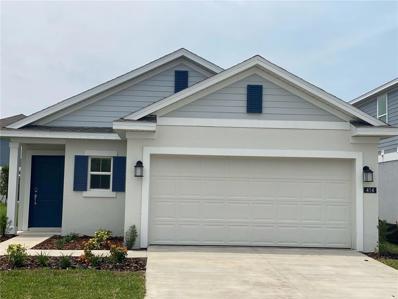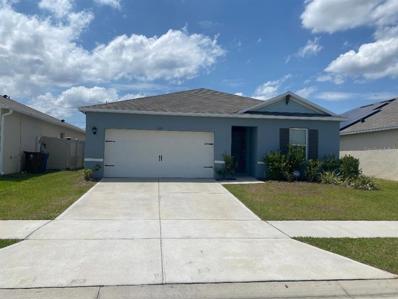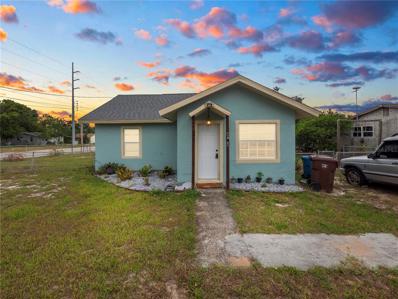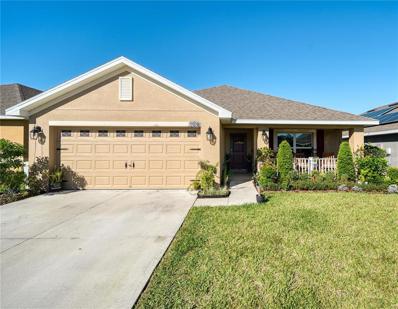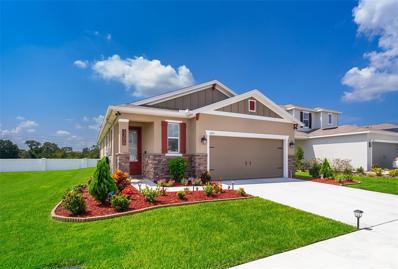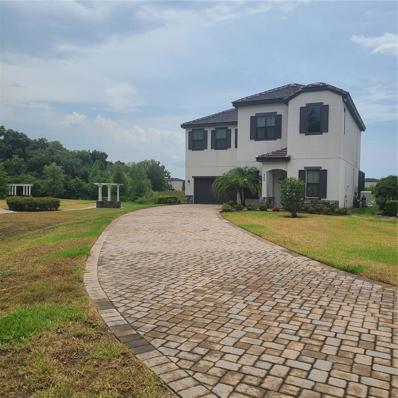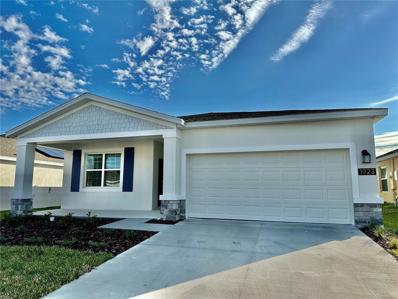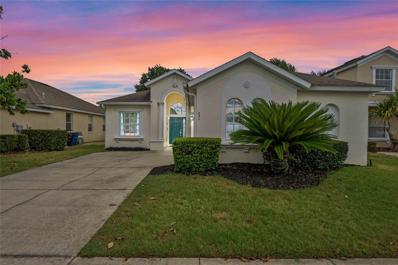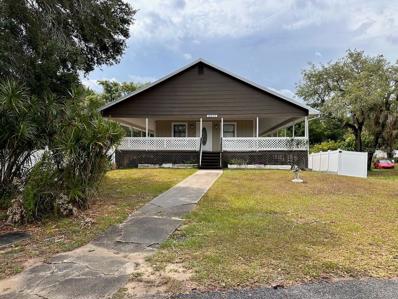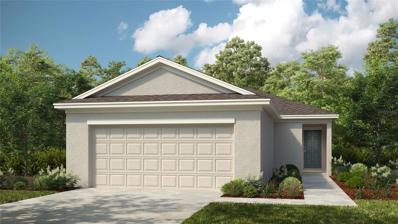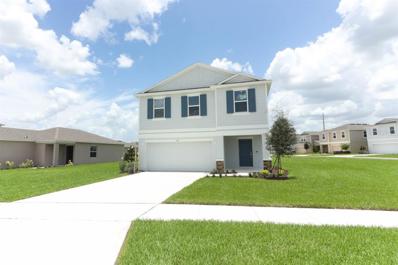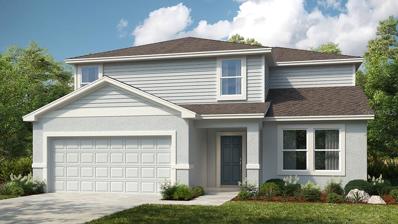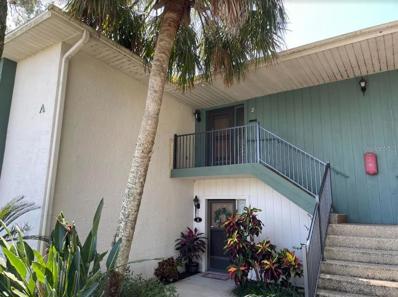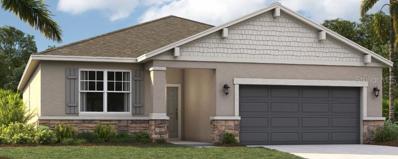Haines City FL Homes for Sale
- Type:
- Single Family
- Sq.Ft.:
- 2,952
- Status:
- NEW LISTING
- Beds:
- 5
- Lot size:
- 0.16 Acres
- Year built:
- 2014
- Baths:
- 3.00
- MLS#:
- S5105240
- Subdivision:
- Patterson Groves
ADDITIONAL INFORMATION
Welcome to your dream home!!! This stunning 5 bedrooms 3 bath property offers modern living in a serene, family-friendly neighborhood. Enjoy an open floor plan featuring a spacious living area gourmet kitchen with stainless steel appliances, granite countertops. The Master Suite boasts a luxurious and suite bathroom with dual sinks a soaking tb and a separate shower. Step outside to your private backyard oasis with a covered patio, ideal for outdoor gatherings. All fence around the house. Conveniently located near schools, shopping and dining. This home is a perfect blend of conform and convenience. NOTE*** SOLAR PANEL will be PAID FULL at closing with full price offer only!!! DO NOT MISS THIS OPPORTUNITY!!!
$414,985
216 Acorn Road Haines City, FL 33844
- Type:
- Single Family
- Sq.Ft.:
- 2,516
- Status:
- NEW LISTING
- Beds:
- 5
- Lot size:
- 0.13 Acres
- Year built:
- 2024
- Baths:
- 4.00
- MLS#:
- O6207196
- Subdivision:
- Marion Creek
ADDITIONAL INFORMATION
Under Construction. MLS#O6207196 REPRENTATIVE PHOTOS ADDED. June Completion. Introducing the Sherwood, a captivating two-story floor plan within Marion Creek, boasting 2,516 sq. ft. of living space. This home presents five bedrooms, three and a half bathrooms, a versatile loft, a 2-car garage, and an array of remarkable details! Noteworthy is the option to transform the loft space into a sixth bedroom, accompanied by the addition of a fourth full bathroom, enhancing flexibility and functionality. Discover more about the Sherwood home design by visiting us at Marion Creek today!
- Type:
- Single Family
- Sq.Ft.:
- 1,853
- Status:
- NEW LISTING
- Beds:
- 3
- Lot size:
- 0.13 Acres
- Year built:
- 2024
- Baths:
- 3.00
- MLS#:
- O6207192
- Subdivision:
- Marion Creek
ADDITIONAL INFORMATION
Under Construction. MLS#O6207192 REPRESENTATIVE PHOTOS ADDED. June Completion. Presenting the Maple floor plan, a meticulously crafted addition to the new homes at Marion Creek. With 1,853 sq. ft. of living space, this home features three bedrooms, two and a half bathrooms, and a 2-car garage, along with a host of stunning features! Notably, the option to include a lanai enhances the home design, offering the perfect blend of indoor and outdoor living for the quintessential Florida experience!
- Type:
- Other
- Sq.Ft.:
- 776
- Status:
- NEW LISTING
- Beds:
- 1
- Lot size:
- 0.08 Acres
- Year built:
- 1988
- Baths:
- 2.00
- MLS#:
- P4930435
- Subdivision:
- West View Ridge Resorts Inc
ADDITIONAL INFORMATION
BEAUTIFUL WELL-MAINTAINED FLORIDA GETAWAY OR FULL-TIME LIVING in a very desired 55+ GATED COMMUNITY in the heart of CENTRAL FLORIDA where YOU OWN YOUR LAND! Home offers 1 Bed/1.5 Baths with a BONUS ROOM as a SECOND BEDROOM. Inside Washer/Dryer. Large Kitchen with all appliances and lots of cabinets. Separate Dining Room and 18x12 Living Room with French Doors leading to the side covered porch for relaxing or entertaining. Laminate flooring throughout the home. Home is sold FURNISHED. Enjoy the outside on your covered porch the length of the home. Storage Shed along with a back screened LANAI for enjoying your morning coffee and a book. Also provided is a covered carport for parking for two vehicles and GOLF CART that is included with the home. SOLAR HEATED POOL/RECREATIONAL BUILDING, PICKLE BALL COURT, MINI PUTT-PUTT and so many more AMENITIES available around the community! Close to medical, shopping, restaurants and FLORIDA ATTRACTIONS and EAST AND WEST COAST BEACHES! Call today to schedule your private showing.
- Type:
- Single Family
- Sq.Ft.:
- 1,758
- Status:
- NEW LISTING
- Beds:
- 4
- Lot size:
- 0.13 Acres
- Year built:
- 2023
- Baths:
- 2.00
- MLS#:
- S5105233
- Subdivision:
- Hammock Reserve
ADDITIONAL INFORMATION
Welcome to this charming 4-bedroom, 2-bathroom home nestled in the heart of Hammock Reserve, located centrally in Haines City. Enjoy the convenience of nearby restaurants and shopping centers, adding ease and enjoyment to your daily routine. This spacious residence offers comfortable living spaces and is perfect for families seeking a cozy yet accessible retreat. Schedule your visit today and discover the allure of Hammock Reserve living!
- Type:
- Single Family
- Sq.Ft.:
- 2,016
- Status:
- NEW LISTING
- Beds:
- 3
- Lot size:
- 1.78 Acres
- Year built:
- 1986
- Baths:
- 3.00
- MLS#:
- P4930332
ADDITIONAL INFORMATION
This stunning property, located at the dead end of a quiet private road, boasts a unique combination of features that make it truly one-of-a-kind. In addition to the main home there is an in-law suite with one bedroom and one bathroom built into the garage, offering a separate living space for guests or extended family members. The garage was originally an airplane hangar, so there is tons of space for parking and storage. When you step into the living room, you’ll find soaring ceilings adorned with rustic wood beams, and a winding staircase leading to the balcony overlooking the living room. There’s a small loft on the balcony that adds a touch of elegance and charm to the feel of the home and could serve as a nice sitting/reading area. The bonus room upstairs, complete with attic storage access, offers endless possibilities and would make an ideal home office or recreational space. A double sided fireplace serves as the heart of the home, seamlessly connecting the living room to the inviting kitchen and morning room area, perfect for cozy gatherings. The kitchen is lined with beautiful quartz countertops, stainless steel appliances, and wood cabinets with soft-close doors. One of the standout features of this property is the screened porch connecting the garage and in-law suite to the main home. Not only does it provide a seamless transition between indoor and outdoor living spaces, but also offers a huge space for entertaining guests, or quietly enjoying the sights and sounds of the surrounding forest and the variety of animals that visit the property daily. For those who enjoy working on projects or hobbies, the workshop at the back of the property offers a huge dedicated space for tools and toys, and also has a large shed attached to the back side of the workshop. The property itself is very well-maintained and has dozens of small shady oak trees, providing much needed protection from these sunny summer days. All of the land is dry and usable, and offers plenty of space for gardens, animals, or any outdoor activities. To top it off, for any aviation hobbyist out there, the road leading up to the home is also an airplane runway! Schedule a showing today and come experience this amazing home for yourself!
- Type:
- Single Family
- Sq.Ft.:
- 1,707
- Status:
- NEW LISTING
- Beds:
- 3
- Lot size:
- 0.14 Acres
- Year built:
- 2024
- Baths:
- 2.00
- MLS#:
- S5105230
- Subdivision:
- Seasons At Forest Creek
ADDITIONAL INFORMATION
Under Construction. Ideal for entertaining, the Fraser’s open-concept layout features a large kitchen with a breakfast-bar island, flanked by a separate dining area and a great room with access to an inviting covered patio. You’ll also enjoy the convenience of a laundry room, plus a mud room with storage space. Two secondary bedrooms share access to a full hall bath, and a secluded owner's suite boasts a walk-in closet and private bath. Upgrades include Elevation B, second sink to master bath,optional windows in bath 2 , great room and master bath, SS refrigerater, washer, dryer, stainless steel shower enclosure to master bath, upgraded white cabinets w 42" uppers to kitchen, white quartz countertops in kitchen, white corian countertops in guest bath, rocker switches, prewires for pendant lights over Island in kitchen, upgraded bath faucets in stainless steel, upgraded kitchen faucet, white tile floors, upgraded paint package, Coach light pre-wire, single bowl kitchen sink, 6 x 6 tile on walls in both showers. * SAMPLE PHOTOS Actual homes as constructed may not contain the features and layouts depicted and may vary from image(s).
- Type:
- Single Family
- Sq.Ft.:
- 1,990
- Status:
- NEW LISTING
- Beds:
- 3
- Lot size:
- 0.33 Acres
- Year built:
- 2006
- Baths:
- 2.00
- MLS#:
- P4930487
- Subdivision:
- Graton Park
ADDITIONAL INFORMATION
Nestled on a charming corner lot, this magnificent 3-bedroom, 2-bathroom home boasts an array of delightful features that create a perfect haven for modern living. Step inside to discover the luxury vinyl flooring that stretches seamlessly throughout the entire home, infusing it with a sense of elegance and durability. The new kitchen cabinets exude style and functionality, offering ample storage space for all your culinary essentials. Gleaming granite countertops adorn the kitchen, providing a stunning backdrop for meal preparations and culinary creations. The new stainless steel appliances add a touch of sophistication and efficiency, making cooking a joyous experience. Imagine the pleasure of preparing delicious meals in this well-appointed kitchen. One of the standout features of this home is the inclusion of solar panels, a sustainable and cost-effective solution that not only benefits the environment but also your wallet. The unique proposition of having the buyer pay for the solar panels in full at closing means that you only have to bear a nominal monthly fee of $30, offering substantial savings in the long run. As you step outside, you are greeted by a breathtaking view of Lake Eva, providing a serene backdrop for relaxation and enjoyment. Imagine waking up to the tranquil sight of the lake every morning, or savoring the front-row seats to the spectacular Fourth of July fireworks display. This home offers a coveted location that combines natural beauty with community celebrations, making every day a celebration of life. In addition to the exquisite interior features and picturesque surroundings, this home offers a seamless blend of comfort and luxury. The spacious bedrooms provide ample room for rest and relaxation, while the well-appointed bathrooms offer style and convenience. Whether you seek a peaceful retreat or a vibrant entertaining space, this home fulfills all your desires with flair. In conclusion, this 3-bedroom, 2-bathroom home on a corner lot with stunning lake views, new luxury vinyl flooring, modern kitchen amenities, and solar panels presents a rare opportunity to embrace a lifestyle of comfort, style, and sustainability. With the added bonus of front-row seats to the sensational Fourth of July fireworks, this home is not just a dwelling but a place where cherished memories are made. Welcome home to a life of blissful living in this extraordinary abode.
- Type:
- Other
- Sq.Ft.:
- 1,539
- Status:
- NEW LISTING
- Beds:
- 2
- Lot size:
- 0.13 Acres
- Year built:
- 1990
- Baths:
- 2.00
- MLS#:
- P4930481
- Subdivision:
- Sweetwater Golf & Tennis Club Add 01
ADDITIONAL INFORMATION
Own your own land! Resort style living for an affordable price! Run your own life as this is a community owned by the residents and we make the decisions (I live here!) The HOA includes everything except your electric bill and lawn mowing! This 1990 Double Wide Home of Merit is 1539 sf with 2 beds/2 baths and a Florida Room off the Living Room. NEVER ANY PETS. NEVER ANY SMOKERS. Plenty of parking on this corner lot, with pull-thru driveway! Kitchen has new sink and quiet close cupboard doors. This beauty has an updated vapor barrier, tie downs under the house, a 2023 Roof, new carport roof, new gutters and downspouts, and new siding on 2 sides. Just put in the AC with all new duct work under the house (April 2024). Tilt-in windows. Updated guest bathroom. NO GREY PIPE. A whole-house water filter (Carbon filter). All furniture, furnishings, and the golf cart (with brand new batteries) are staying! TURN KEY that includes a King Bed (Craft-Matic style) in the master bedroom! The garage/shed is a delightful 18x14 ft. Enjoy 18 holes of golf for just $4 green fees in this Gated, Golf Community, located just outside of the city, and approx. 1.25 hrs. from either coast. Great access to Disney, Legoland, and BOK Tower, just to name a few local attractions. In this very friendly, resident-owned community, you can be as active or inactive as you choose! Gatherings at the private Pub or the Community Room, fishing & boating on Lake Henry (dock within the community), gardening, tennis, golf, shuffleboard, pickle ball, horseshoes, swimming in the heated pool, enjoy the hot tub or the 24/7 workout room! Contact this community's website for documents, including Rules/Regs, Application, Financial, and Bylaws. HOA INCLUDES A DVR PLUS 2 HD CABLE BOXES AND INTERNET! (Minimum age in this 55+ community is 50 years old) Bedroom Closet Type: Walk-in Closet (Bedroom 2).
- Type:
- Single Family
- Sq.Ft.:
- 2,896
- Status:
- NEW LISTING
- Beds:
- 5
- Lot size:
- 0.29 Acres
- Year built:
- 2021
- Baths:
- 3.00
- MLS#:
- V4936282
- Subdivision:
- Estates At Lake Hammond
ADDITIONAL INFORMATION
This stunning home built in 2021 has 5 bedroom and 2.5 bath home that offers plenty of room for the family and entertainment. The house is situated in the heart of Haines City with plenty of restaurants and shopping near by. The floor plan flows great with the primary bedroom and bathroom being downstairs while the remaining bedrooms are upstairs with a spacious loft. The kitchen opens to a spacious eat-in area and the family room.
- Type:
- Single Family
- Sq.Ft.:
- 2,537
- Status:
- NEW LISTING
- Beds:
- 4
- Lot size:
- 0.17 Acres
- Year built:
- 2017
- Baths:
- 5.00
- MLS#:
- GC522172
- Subdivision:
- Balmoral Estates
ADDITIONAL INFORMATION
HIGHTLY MOTIVATED SELLER. Welcome to this fully finished luxury 4bedroom, 4.5 bathroom with large pool vacation home Balmoral Estate Resort. At a corner lot, great floor plan. One master bedroom is on the first floor, second master bedroom with two additional bedrooms on the second floor and every bedroom has its own bathroom attached. The living space is high ceiling, wide open, connected to the patio through a four-panel sliding door, you will have plenty of nature light. The kitchen has light color quartz counter tops and is very spacious with a beautiful island and stainless-steel appliances. Balmoral estates at Waters edge located 35 min from Disney theme parks and 15 min from Lego Land. This gated community has its own water park which includes swimming pools, cabanas, spa, fitness center, outdoor Bar and Grill, volleyball net, sand bar and mini golf. Come check this home it can be your very affordable primary residential home or your seasonal vacation home (Airbnb shorter term Rental home when you were away). Don’t miss this nice property!
- Type:
- Single Family
- Sq.Ft.:
- 1,444
- Status:
- NEW LISTING
- Beds:
- 3
- Lot size:
- 0.11 Acres
- Year built:
- 2024
- Baths:
- 2.00
- MLS#:
- T3527440
- Subdivision:
- Lawson Dunes 40's
ADDITIONAL INFORMATION
Is it time for a well-deserved upgrade? Step into pure luxury with the Annapolis. This exceptional home is complete with 3 bedrooms and 2 bathrooms. The kitchen has a lovely center island that overlooks an open dining room with a large family room, which is perfect for entertaining. The owner suite features a over-sized bedroom connected to a bathroom with his and her sinks and a roomy walk-in closet. This home comes fully equipped with Everything Included Features like new appliances, solid surface countertops throughout and oversized tile flooring in the wet areas. Welcome to Lawson Dunes, located in beautiful Haines City. Residents have easy access to shopping, dining, and entertainment. Outdoor adventures are always close at hand with a nearby Aquatic center, local parks and the serene Lake Marion. Come see what you have been missing, make an appointment today.
- Type:
- Single Family
- Sq.Ft.:
- 1,426
- Status:
- NEW LISTING
- Beds:
- 3
- Lot size:
- 0.13 Acres
- Year built:
- 2022
- Baths:
- 2.00
- MLS#:
- O6206308
- Subdivision:
- Grace Ranch Ph 2
ADDITIONAL INFORMATION
Welcome home to this beautiful 3 bedroom 2 full bathroom home located in growing Haines City FL. This is a must see and a must buy, Which is priced just right to sell. Living room and dining area are spacious with a open concept for entertaining and gathering. This home has been updated with laminate flooring through out the entire home . The kitchen is fully equipped with All stainless steel appliances with plenty counter tops space. Every room in this home is very spacious. Which allows additional cool air flow for the summer months. Master bedroom features a spacious walk in closet. The two car garage offers private parking with space to store items. Now lets talk about the community amenities! The community features a dog park, and a community park and play ground. Walking distance to near by school. HOA fee for a great price! *Buyer to verify all home measurements and verify with HOA all details.
- Type:
- Single Family
- Sq.Ft.:
- 920
- Status:
- NEW LISTING
- Beds:
- 2
- Lot size:
- 0.19 Acres
- Year built:
- 1950
- Baths:
- 1.00
- MLS#:
- L4944719
- Subdivision:
- Angle Terrace
ADDITIONAL INFORMATION
Welcome to your serene oasis, perfectly situated in the heart of downtown Haines City and just a 30-minute drive from the enchantment of Walt Disney World! Tucked away in a tranquil neighborhood within a lively community development, this impeccably kept property offers the perfect harmony of peace and convenience. Experience effortless access to lakes and recreational parks, including the nearby Posner Park, perfect for outdoor enthusiasts eager for adventure. Schools, shopping centers, and entertainment venues are just a short distance away, ensuring all your needs are easily met.Recent updates abound throughout the home, with a one-year-old roof, a five-year-old water heater, and a six-year-old AC unit providing both comfort and reassurance. The kitchen underwent a stylish transformation in 2019, featuring upgraded appliances and modern finishes, while the bedrooms and bathrooms were rejuvenated in 2023, adding a touch of luxury to everyday life. Fresh paint, inside and out, completed in 2023, enhances the home's charm, creating a warm and inviting atmosphere for residents and visitors alike.Plus, with the bonus of a fenced property, enjoy privacy and security for your family and pets. Convenient access to major roads and highways ensures effortless commuting, allowing for seamless exploration of nearby attractions and destinations. Don't let this opportunity slip away—schedule your viewing today and embrace the finest of Florida living!
- Type:
- Single Family
- Sq.Ft.:
- 1,955
- Status:
- NEW LISTING
- Beds:
- 3
- Lot size:
- 0.13 Acres
- Year built:
- 2020
- Baths:
- 2.00
- MLS#:
- L4944832
- Subdivision:
- Ridge/hlnd Mdws
ADDITIONAL INFORMATION
Welcome to your dream, nearly new, home in Haines City! This spacious 3-bed, 2-bath sanctuary features an open floor plan designed for endless entertainment. The large master bedroom boasts tray ceilings, and the ensuite master bath offers a walk-in shower, walk-in closet, soaker tub, and double sinks for ultimate relaxation. Outside, enjoy a great sized yard fully fenced in for privacy and security. Screened-in lanai. Plus, with solar panels, save significantly on electricity bills. Perfectly situated near Disney, Champions Gate, I4, Route 27, dining, shopping, and more! Experience luxury living at its finest. Schedule your showing today!
- Type:
- Single Family
- Sq.Ft.:
- 1,726
- Status:
- NEW LISTING
- Beds:
- 3
- Lot size:
- 0.12 Acres
- Year built:
- 2021
- Baths:
- 2.00
- MLS#:
- O6206227
- Subdivision:
- Forest Gate
ADDITIONAL INFORMATION
You have found your perfect home!! Attention to detail and extreme pride of ownership is evident from the moment you drive up to this gorgeous 3 bedroom 2 bath Fraser model built by the popular Richmond Homes. Built in 2021, this is a better than new home due to all of the extensive upgrades implemented by the current owners (please see full list in the attachments). Every area of the home has had upgraded personal touches: from the decorative stonework on the front of house carried through to the island bar, to the barn door on master bathroom, wooden window sills with trim, water softener, upper cabinets in laundry room for added storage and even epoxy on the floor of the pristine garage. For added energy efficiency there was a radiant barrier put in the attic, all windows were tinted to help keep the heat out and of course, the main star of the show, solar panels to significantly reduce your power bill which are transferable to the new owners. There are gutters all around the home and it's wired for plug & play security cameras. For the tech lovers among us, we have a smart panel with Cat 6 ethernet - 2 per bedroom and 2 in the living area, which makes streaming much faster and more reliable. 10 ft ceilings throughout the house with 96 inch doors give the feeling of opulence as you walk through this large open floor pan. If you like to cook, you will love the spacious kitchen with the extra deep kitchen sink, granite countertops, 42 inch cabinets with crown molding, stainless GE Appliances, and the ample breakfast bar. The owners even had the microwave fan vented to the outside, which is unique to most of these homes. The split bedroom plan lends itself to comfort and privacy, with the primary bedroom located in the back of the home. Another addition is the tile showers in both bathrooms, ceiling fans in all bedrooms, living room and even one on the patio. The home sits on a prime lot with a retention pond on one side for the feeling of a larger property and seclusion. Great location with stores, restaurants and Highway 27 only minutes away. You have to see this home to truly appreciate the turn key, gorgeous features it possesses. Even the landscaping is upgraded!! Hurry before this one is gone. Schedule your tour today.
- Type:
- Single Family
- Sq.Ft.:
- 2,082
- Status:
- NEW LISTING
- Beds:
- 3
- Lot size:
- 0.19 Acres
- Year built:
- 2017
- Baths:
- 3.00
- MLS#:
- O6205522
- Subdivision:
- Balmoral Estates
ADDITIONAL INFORMATION
This stunning 3-bedroom, 3.5-bathroom home sits on just under a quarter-acre lot at the end of a cul-de-sac. Enjoy a southwest-facing private pool with breathtaking water views. The high-ceiling foyer leads to an open concept floor plan. Your modern kitchen features stainless steel appliances and a spacious island with breakfast bar stools. The dining area and living room flow seamlessly for easy entertaining. An open loft space awaits upstairs, perfect for additional living or a home office. Each of the 3 bedrooms has its own ensuite bathroom for complete privacy. Balmoral Estates offers resort-style amenities, including a waterpark, community pool, spa, fire pit, outdoor bar, and more. Just 15 minutes from Legoland and under 35 minutes from Disney.
- Type:
- Single Family
- Sq.Ft.:
- 2,080
- Status:
- NEW LISTING
- Beds:
- 4
- Lot size:
- 0.13 Acres
- Year built:
- 2023
- Baths:
- 3.00
- MLS#:
- S5105061
- Subdivision:
- Cypress Park Estates
ADDITIONAL INFORMATION
A great opportunity to acquire this lovely home with In-Law Suite. Enjoy the Florida resort- life style in this beautiful and brand new community features community pool, playground. This lovely single family house offer an open floor plan, with living and family room combo. Kitchen has plenty of space and storage solid wood cabinets, all stainless steel appliances. There is a den-studio that can be used as an office or another bedroom. In-Law suite has living room, bedroom and full bathroom. In-Law suite offers a kitchen with dishwasher, refrigerator, microwave and full washer and dryer. This is a great opportunity to own your second home or investment home. Currently rented $2,850 a month. Lease ends April 30th 2025.
- Type:
- Single Family
- Sq.Ft.:
- 1,956
- Status:
- NEW LISTING
- Beds:
- 4
- Lot size:
- 0.15 Acres
- Year built:
- 2007
- Baths:
- 3.00
- MLS#:
- S5105012
- Subdivision:
- Calabay Park At Tower Lake Ph 02
ADDITIONAL INFORMATION
Location, Location, Location! One of Calabay Parcs most popular floor plans! This home is beautifully upgraded and offers an abundance of opportunity in that you can rent this fully furnished home as an AIRBNB, reside in this home full time, or lock it up as the perfect second home for easy Florida living. The home inside is light and bright with a super flexible split floor plan and added flex space. This floorplan offers countless options with double master en suites that offer access to the pool. Both of the additional bedrooms share a full bathroom. Flooring is upgraded to laminate and the kitchen is the heart of the home, located centrally, making it a great place to entertain and enjoy the views of the pool. Some of the stunning outdoor features included an extended driveway, glimmering pool and spa. The home includes lawn care and is situated right beside the secondary private gate. There are no rear neighbors for maximum privacy. Low HOA, no CDD, and guard gated, this home is also situated just a short drive to the Lowes Plaza, Walmart, and offers quick access to both 1792 and Highway 27 for an easy connection to i4. Don't miss out on this home in the established community of Calabay Parc.
- Type:
- Single Family
- Sq.Ft.:
- 2,204
- Status:
- NEW LISTING
- Beds:
- 5
- Lot size:
- 0.78 Acres
- Year built:
- 1990
- Baths:
- 4.00
- MLS#:
- P4930461
- Subdivision:
- Ridgewood Rep
ADDITIONAL INFORMATION
This home is custom built home in a traditional well established community perfect for a family of all sizes. The home has 3 individuals levels offer the ability to spread out as the family grows or guests visit. The 2 second level is the main living area - 3 bed 2 bath, features an open floor plan, many new upgraded features and an expansive unique covered wrap around porch with 2 swing benches. The lower and upper level offers complete in-law apartments, perfect home office or teen hangout. There is a covered patio, a 3 car garage and detached building currently being used for storage. Vynl fence provides privacy and seclusion as the home is located. at the end of the street with wooded views
$337,540
208 Acorn Road Haines City, FL 33844
- Type:
- Single Family
- Sq.Ft.:
- 1,455
- Status:
- NEW LISTING
- Beds:
- 2
- Lot size:
- 0.13 Acres
- Year built:
- 2024
- Baths:
- 2.00
- MLS#:
- O6205781
- Subdivision:
- Marion Creek
ADDITIONAL INFORMATION
Under Construction. MLS#O6205781 REPRESENTATIVE PHOTOS ADDED. June Completion! Experience the breathtaking elegance of The Holly, a remarkable home design available in the prestigious Marion Creek community. Boasting 1,455 sq. ft. of living space, this residence features 3 bedrooms, 2 bathrooms, a 2-car garage, and beyond! The flexible room provides an opportunity to tailor the space according to your lifestyle preferences. Additionally, the lanai enhances the home, providing a seamless blend of indoor and outdoor living for an authentic Florida experience! Structural options include: additional bedroom.
- Type:
- Single Family
- Sq.Ft.:
- 2,271
- Status:
- NEW LISTING
- Beds:
- 4
- Lot size:
- 0.13 Acres
- Year built:
- 2024
- Baths:
- 3.00
- MLS#:
- O6205779
- Subdivision:
- Marion Creek
ADDITIONAL INFORMATION
Under Construction. MLS#O6205779 REPRESENTATIVE PHOTOS ADDED. May Completion! Situated in the quaint neighborhood of Marion Creek, the striking Elm home design epitomizes contemporary living. Spanning across two stories, this floor plan encompasses an impressive 2,271 square feet, ensuring ample room for both comfort and practicality. With four bedrooms, two and a half bathrooms, a versatile loft area, and a convenient two-car garage, this residence caters to all the needs of a modern family and beyond.
- Type:
- Single Family
- Sq.Ft.:
- 2,287
- Status:
- NEW LISTING
- Beds:
- 5
- Lot size:
- 0.14 Acres
- Year built:
- 2024
- Baths:
- 3.00
- MLS#:
- O6205776
- Subdivision:
- Marion Creek
ADDITIONAL INFORMATION
Under Construction. MLS#O6205776 REPRESENTATIVE PHOTOS ADDED. October Completion! Ideal for those who love to host gatherings, the Azalea presents a spacious gathering room seamlessly connected to an open-plan kitchen with casual dining space. Adjacent to this area on the ground floor is a bedroom with a nearby bath, perfect for accommodating overnight guests. Upstairs, the primary suite and three additional bedrooms are conveniently positioned next to the laundry room and hallway linen closet. The primary suite boasts a lengthy rectangular walk-in closet, dual sinks and vanities, an expansive shower enclosure, private WC, and linen closet. Among the three secondary bedrooms, two feature walk-in closets, while all share a unique bathroom layout with dual sinks and vanities separated from the toilet and shower by an interior door. Structural options include: covered lanai.
$155,000
2 Buck Circle Haines City, FL 33844
- Type:
- Condo
- Sq.Ft.:
- 1,098
- Status:
- NEW LISTING
- Beds:
- 2
- Lot size:
- 0.92 Acres
- Year built:
- 1984
- Baths:
- 2.00
- MLS#:
- O6205662
- Subdivision:
- Sun-air Country Club Condominiumii
ADDITIONAL INFORMATION
Fully furnished "AS IS" 2-bedrooms, 2-bathrooms condo at SUN AIR COUNTRY CLUB! Nestled in tranquil, age-restricted community (55+), this unit is meticulously maintained and move-in ready, perfect for year round or seasonal residents. Enjoy spacious living and dining areas, complimented by a galley-style kitchen featuring a pass-through into the expensive living room with vaulted ceiling. Step through the oversized glass sliding door onto the screened in balcony, complete with a sizeable storage closet. The generously sized master suite boasts a walk in closet and ensuite bath with a step-in shower and ample vanity space. Additional highlights include a guest bathroom and bath, indoor laundry room equipped with a dryer and newer washer, a relatively new central heating and air conditioning system, and assigned parking.
- Type:
- Single Family
- Sq.Ft.:
- 2,001
- Status:
- NEW LISTING
- Beds:
- 4
- Lot size:
- 0.14 Acres
- Year built:
- 2024
- Baths:
- 3.00
- MLS#:
- O6205489
- Subdivision:
- Covered Bridge
ADDITIONAL INFORMATION
One or more photo(s) has been virtually staged. Under Construction. Located minutes from outdoor activities like Lake Eva Community Park and Ben W. Graham Park and just 20 miles from Disney World, Covered Bridge at Liberty Bluff offers residents a convenient location near commuter routes for easy access both to work and play. Gather friends and family for a lakeside picnic or keep it close to home by enjoying on-site amenities like a pool, cabana, dog park, gazebo, walking trails, and playground for the little ones. little ones. Your new home awaits you! Contact us today to schedule an appointment and learn more about this exciting new neighborhood! Seaton is perfect for all buyers and offers endless opportunities for your next home! Step out the front door or two-car garage into a bright and spacious living room with an open kitchen overlooking the family room, complete with access to a private patio for those enjoying outdoor activities or entertaining! On the other side of this ideal configuration are three bedrooms, two bathrooms, a laundry room, and more! The secluded master suite has everything you need in privacy; double sinks, a spacious closet, and extra clothing storage make you feel like nothing else matters except comfort and rest. Get ready to settle somewhere special - come see why this 2,001 square foot new construction could be just what you're looking for!
| All listing information is deemed reliable but not guaranteed and should be independently verified through personal inspection by appropriate professionals. Listings displayed on this website may be subject to prior sale or removal from sale; availability of any listing should always be independently verified. Listing information is provided for consumer personal, non-commercial use, solely to identify potential properties for potential purchase; all other use is strictly prohibited and may violate relevant federal and state law. Copyright 2024, My Florida Regional MLS DBA Stellar MLS. |
Haines City Real Estate
The median home value in Haines City, FL is $331,980. This is higher than the county median home value of $178,100. The national median home value is $219,700. The average price of homes sold in Haines City, FL is $331,980. Approximately 40.87% of Haines City homes are owned, compared to 32.33% rented, while 26.8% are vacant. Haines City real estate listings include condos, townhomes, and single family homes for sale. Commercial properties are also available. If you see a property you’re interested in, contact a Haines City real estate agent to arrange a tour today!
Haines City, Florida has a population of 22,826. Haines City is more family-centric than the surrounding county with 34.47% of the households containing married families with children. The county average for households married with children is 25.22%.
The median household income in Haines City, Florida is $35,696. The median household income for the surrounding county is $45,988 compared to the national median of $57,652. The median age of people living in Haines City is 35.4 years.
Haines City Weather
The average high temperature in July is 93.2 degrees, with an average low temperature in January of 46.7 degrees. The average rainfall is approximately 51.6 inches per year, with 0 inches of snow per year.
