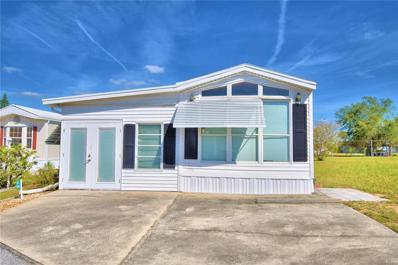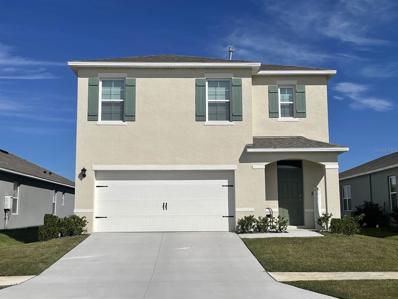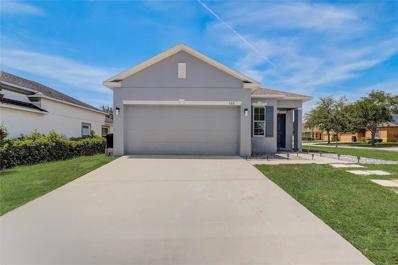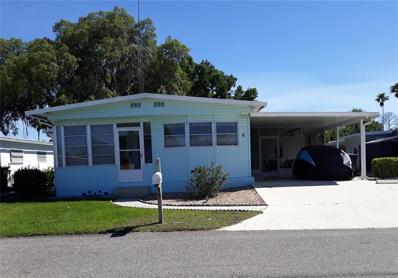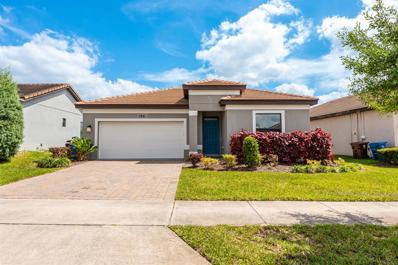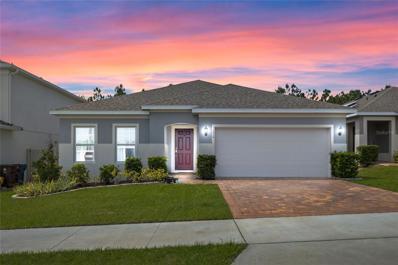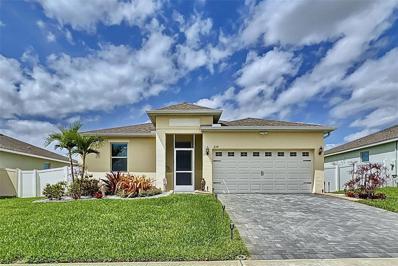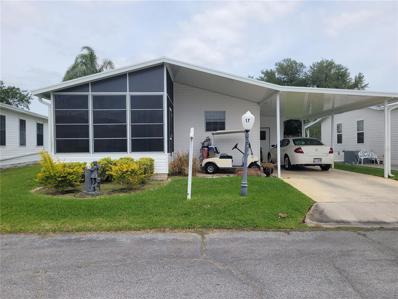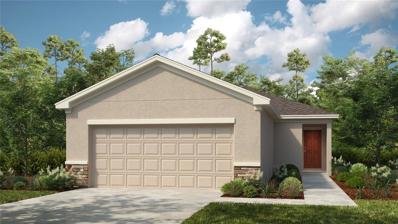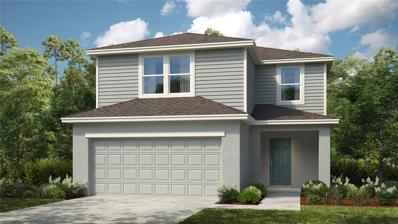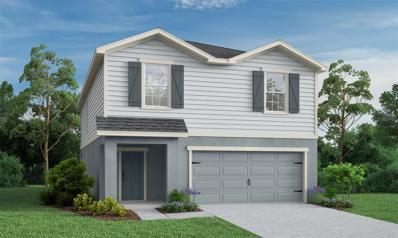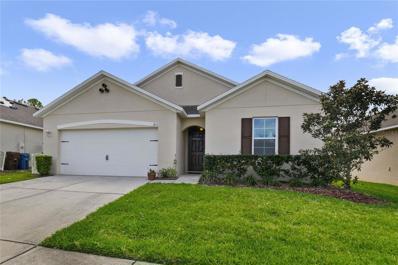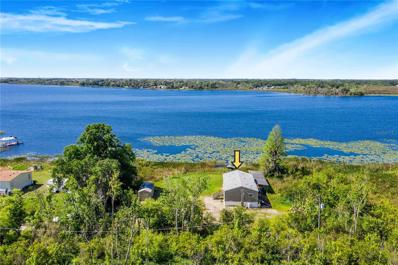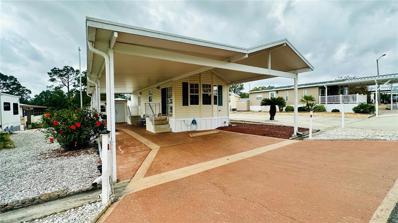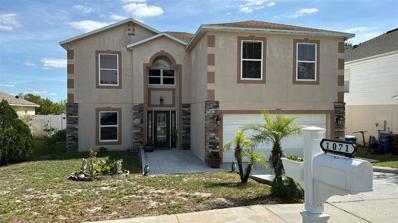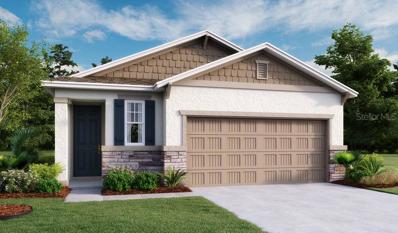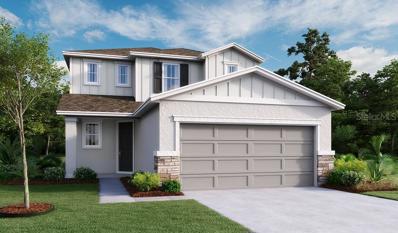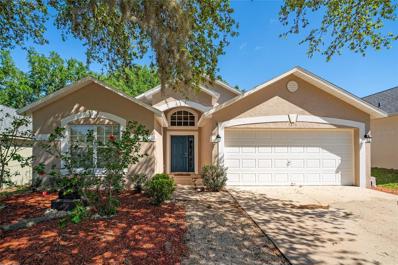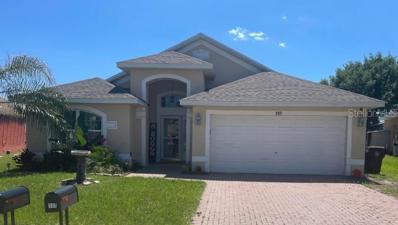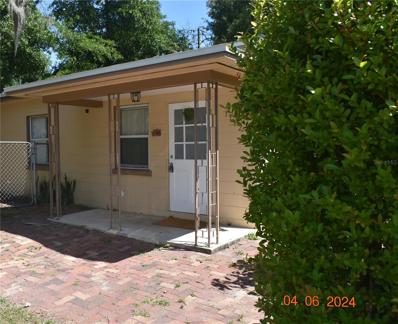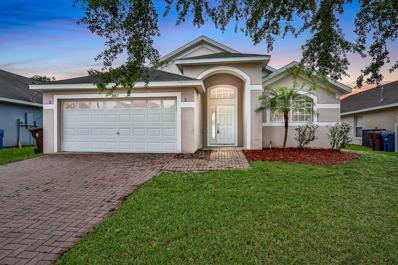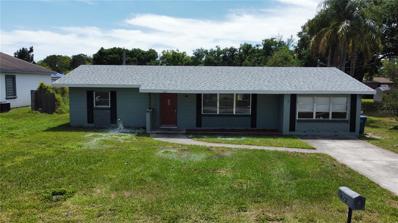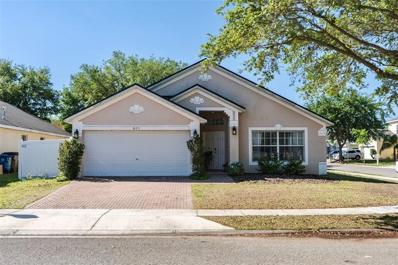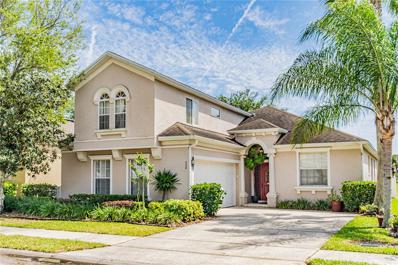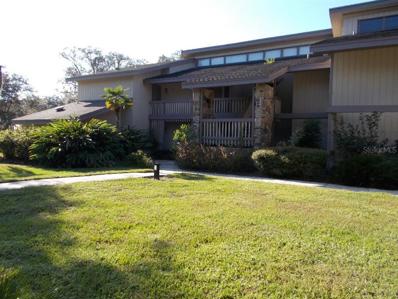Haines City FL Homes for Sale
- Type:
- Other
- Sq.Ft.:
- 960
- Status:
- Active
- Beds:
- 1
- Lot size:
- 0.1 Acres
- Year built:
- 1991
- Baths:
- 2.00
- MLS#:
- P4929957
- Subdivision:
- West View Ridge Resorts Inc
ADDITIONAL INFORMATION
Welcome to West View Ridge Unit H54 in Haines City. This 55+ GATED Community has many amenities including Clubhouse, Pool, Shuffleboard, Bocce ball, Mini Putt Putt Golf, Pickleball, and so much more! Home features 1B/2B with a Bonus Room/Florida Room with a Laundry that could possibly be a second bedroom. Open concept living room/kitchen with island with lots of storage. A WONDERFUL PLACE to RELAX and UNWIND, but also "creature comforts" just around the corner with Shopping, Restaurants, Golfing Communities, and Medical Facilities. OWN YOUR LAND in this community. One of the larger lots in the community being its at the top of the community. Could be yours to make it your Florida Home.
- Type:
- Single Family
- Sq.Ft.:
- 2,447
- Status:
- Active
- Beds:
- 5
- Lot size:
- 0.11 Acres
- Year built:
- 2024
- Baths:
- 3.00
- MLS#:
- O6195492
- Subdivision:
- Bradbury Creek
ADDITIONAL INFORMATION
Under Construction. Welcome to Bradbury Creek, Located in Haines City. Bradbury is the perfect community to call home with its beautiful Florida lifestyle and resort amenities. Let me Introduce you to the Robie this 2447 Sqft. Block on Block 5 Bed 3 Bath home that is just to die for. This home provides 18x18 ceramic tile in all the wet areas and Granite Counter tops in the Kitchen and both Bathrooms. The Kitchen has a Walk in Pantry and Stainless-Steel Whirlpool Appliances Including a Stove, Vented Microwave, Dishwasher and Refrigerator. You have a Spare Bathroom and Bedroom Downstairs and Upstairs you have 3 spacious Bedrooms and a Massive Owners Suite with a Large Walk-in Closet. All this and a Home Connect System that allows you to Lock and Unlock your Door, see who is at your Front Door from your phone and much more. *Photos are of similar model but not that of the exact house. Pictures, photographs, colors, features, and sizes are for illustration purposes only and will vary from the homes as built. Home and community information including pricing, included features, terms, availability, and amenities are subject to change and prior sale at any time without notice or obligation. Please note that no representations or warranties are made regarding school districts or school assignments; you should conduct your own investigation regarding current and future schools and school boundaries.*
- Type:
- Single Family
- Sq.Ft.:
- 1,479
- Status:
- Active
- Beds:
- 3
- Lot size:
- 0.16 Acres
- Year built:
- 2018
- Baths:
- 2.00
- MLS#:
- O6193736
- Subdivision:
- Stonewood Crossings
ADDITIONAL INFORMATION
Seller is willing to assist with closing cost/rate buydown with a reasonable offer! Welcome to this exquisite 3-bedroom, 2-bathroom home nestled on a spacious corner lot boasts a fantastic combination of comfort, sustainability, and affordability. One of the standout features of this home is the fully paid off solar panels! Say goodbye to soaring electricity bills and hello to sustainable living! With the solar panels in place, you'll enjoy significantly reduced energy costs, allowing you to save money for your dream vacation! As you step inside, you'll be greeted by an inviting open-concept layout that seamlessly connects the living, dining, and kitchen areas. The expansive design of the living space creates the perfect atmosphere for entertaining guests or simply relaxing with your family. The home's split floor plan offers privacy and convenience, with the primary suite located separately from the other two generously sized bedrooms. This primary retreat boasts ample space, a private bathroom, and a walk-in closet, creating a peaceful sanctuary to unwind after a long day. Additionally, this property offers the convenience of low HOA fees and no CDD fees, providing you with even more financial flexibility. Imagine the peace of mind of owning a home with minimal monthly expenses and maximum benefits. Whether you're drawn to the energy efficiency of the solar panels, the practicality of the split floor plan, or the charm of the open concept design, this home offers a harmonious blend of modern living and sustainable features that make it a true gem in today's real estate market. Schedule your private tour today!
$130,000
6 Pine Lane Haines City, FL 33844
- Type:
- Other
- Sq.Ft.:
- 876
- Status:
- Active
- Beds:
- 2
- Lot size:
- 0.09 Acres
- Year built:
- 1975
- Baths:
- 2.00
- MLS#:
- S5102935
- Subdivision:
- Sun-air Country Club
ADDITIONAL INFORMATION
Cozy well kept and super clean mobile home MOVE IN READY. *NO HOA *NO LOT FEE* NO AGE RESTRICTION* What a deal! This nice 2 bed 2 bath gem has a lot to offer, and it is ready for new owners. Screened Lanai and front porch, ceiling fans, spacious laundry room storage, carport, and much more. AC unit is well maintained. Expect to be impressed! .
- Type:
- Single Family
- Sq.Ft.:
- 1,534
- Status:
- Active
- Beds:
- 3
- Lot size:
- 0.13 Acres
- Year built:
- 2017
- Baths:
- 3.00
- MLS#:
- O6194173
- Subdivision:
- Balmoral Estates
ADDITIONAL INFORMATION
Welcome to paradise...This 3 bed/2.5 bath home is nestled in the gated Balmoral at Waters Edge Luxury Resort! Located just 30 minutes from Disney, 15 minutes from Legoland, restaurants and all the attractions. Turn-key, move-in ready! House has the following: all NEW 3 tone paint inside and outside; NEW light fixtures & giant ceiling fans; NEW two-tone carpet & pad; NEW stainless steel appliances; fully screened in private pool with Baja step water feature. Resort features: Indulge in resort-style living with an array of family-friendly amenities just steps from your door. Dive into the Waterpark, unwind in the pool and spa, or gather around the fire pit for cozy evenings under the stars. Sip cocktails at the outdoor bar while taking in the serene lake vista, or enjoy movie nights in the state-of-the-art theater. Stay active at the exercise center, challenge friends in the game room, or sharpen your skills on the putting green and chess board. Exciting additions to the community include a Sports Complex hosting thrilling events year-round and a conference center for business or leisure. With easy access to all these amenities, every day feels like a vacation in paradise. Don't miss your chance to experience luxury living at its finest. Schedule your private tour today and make this dream home yours!"
- Type:
- Single Family
- Sq.Ft.:
- 1,820
- Status:
- Active
- Beds:
- 4
- Lot size:
- 0.14 Acres
- Year built:
- 2021
- Baths:
- 2.00
- MLS#:
- O6194083
- Subdivision:
- Orchid Terrace Ph 1
ADDITIONAL INFORMATION
Welcome to Orchid Terrace, where modern comfort meets timeless elegance. Nestled within this vibrant community lies a gem of a home, meticulously crafted in 2021 to embody contemporary living at its finest. Boasting 4 bedrooms and 2 bathrooms, this residence offers an inviting sanctuary with both space and style. From the moment you arrive, you will be captivated by the impeccable curb appeal, adorned with attractive landscaping and a welcoming paver driveway, setting the stage for the remarkable experience that awaits within. Step inside to discover an airy, open floor plan adorned with tasteful tile flooring throughout the living areas, creating a seamless flow that effortlessly combines form and function. The heart of the home, the kitchen, is a culinary enthusiast's dream, featuring exquisite quartz countertops, sleek stainless steel appliances, and charming decorative pendant lights, all complemented by an abundance of cabinetry for effortless organization. Designed with privacy in mind, the split floor plan ensures tranquility for all occupants, with the spacious primary bedroom serving as a luxurious retreat. Here, indulgence awaits with a generously sized walk-in closet and an en suite bathroom, complete with a double sink vanity adorned with quartz countertops and a lavish walk-in tiled shower. Accompanying the primary suite are three guest bedrooms, each offering comfort and charm, along with a guest bathroom boasting a convenient double sink vanity. As you venture outdoors, sliding glass doors beckon you to the covered lanai, where alfresco gatherings and sun-drenched afternoons await in the expansive, mostly fenced backyard. Whether hosting barbecues or simply unwinding in the sunshine, this outdoor oasis promises endless possibilities for entertainment and relaxation. Don't miss the opportunity to make this spectacular residence your own. Schedule your appointment today and experience the epitome of gracious living at Orchid Terrace.
- Type:
- Single Family
- Sq.Ft.:
- 1,531
- Status:
- Active
- Beds:
- 3
- Lot size:
- 0.16 Acres
- Year built:
- 2020
- Baths:
- 2.00
- MLS#:
- T3517783
- Subdivision:
- Tarpon Bay Ph 1
ADDITIONAL INFORMATION
The perfect blend of modern luxury and cozy charm in Haines, City, FL. And here's the cherry on top – no CDD fee! Hello to more money in your pocket while the new irrigation system also saves on water bills. Feel safe and secure with impact windows and doors. Looking to entertain? Enjoy cooking in the gourmet open concept kitchen, or step outside to your own personal paradise – a screened-in car garage and fenced backyard provide the ideal setting for BBQs or gatherings. Conveniently located between Orlando and Tampa, you'll have easy access to world-class attractions, dining, shopping, and entertainment options. Amenities include club house and pool. No HOA approval required. Don't let this opportunity slip away – seize the chance to make this breathtaking abode your own today!
- Type:
- Single Family
- Sq.Ft.:
- 787
- Status:
- Active
- Beds:
- 2
- Lot size:
- 0.09 Acres
- Year built:
- 1990
- Baths:
- 2.00
- MLS#:
- P4929978
- Subdivision:
- Sweetwater Golf & Tennis Club First Add
ADDITIONAL INFORMATION
OWN YOUR OWN LAND! STICK BUILT 2/2 has a cozy set up and a brand new roof, new siding, new carport cover, and the lanai and shed have a double roof! This is a perimeter lot, so no neighbor behind you. A screened front porch to meet and greet your neighbors! The hardwood floors are a beauty; ceramic tile in the wet areas. Lots of possibilities and priced so you can afford the changes to make it your own! The furniture is staying along with the golf cart. AC has been maintained and inspected annually. The reduced price reflects the older appliances and no washer/dryer at all. The shed/workshop is set up for a washer/dryer hookup. The Master and guest bathroom has been updated with hi-rise toilets, counter height vanities, and the master has a brand new walk-in shower with grab bars. Enjoy 18 holes of golf for just $5 green fees in this Gated, Golf Community, located just outside of the city, and approx. 1.25 hr from either coast. Great access to Disney, Legoland, and BOK Tower, just to name a few local attractions. In this very friendly, resident-owned community, you can be as active or inactive as you choose! Gatherings at the private Pub or the Community Room, fishing on Lake Henry, gardening, tennis and pickle ball, golf, shuffle board, horseshoes, swimming in the heated pool, enjoy the hot tub or the workout room! Contact agent for this community's website address and documents, including Rules/Regs, Application, Financial, and Bylaws. HOA INCLUDES 1 DVR plus 2 HD CABLE BOXES AND INTERNET. Only thing you pay extra is your electric bill and lawn mowing!
$326,725
265 Acorn Road Haines City, FL 33844
- Type:
- Single Family
- Sq.Ft.:
- 1,455
- Status:
- Active
- Beds:
- 2
- Lot size:
- 0.13 Acres
- Year built:
- 2024
- Baths:
- 2.00
- MLS#:
- O6194717
- Subdivision:
- Marion Creek
ADDITIONAL INFORMATION
Under Construction. MLS#O6194717 REPRESENTATIVE PHOTOS ADDED. The Holly is a stunning home design offered in the premier community of Marion Creek. Offering 1,455 sq. ft. of living space, the home brings forward 2 bedrooms, 2 bathrooms, a 2-car garage, and more! Notably, the flex room allows you to personalize the space to fit your lifestyle needs. To add to that, the lanai completes the home for true indoor/outdoor Florida living! Structural options include: flex room.
$356,500
269 Acorn Road Haines City, FL 33844
- Type:
- Single Family
- Sq.Ft.:
- 1,853
- Status:
- Active
- Beds:
- 3
- Lot size:
- 0.13 Acres
- Year built:
- 2024
- Baths:
- 3.00
- MLS#:
- O6194711
- Subdivision:
- Marion Creek
ADDITIONAL INFORMATION
Under Construction. MLS# O6194711 REPRESENTATIVE PHOTOS ADDED. Presenting the Maple floor plan, a testament to thoughtful design and a standout feature among the new residences at Marion Creek. This meticulously crafted home offers a generous 1,853 square feet of living space, providing ample room for comfortable living. Boasting three bedrooms and two and a half bathrooms, including a luxurious owner's suite located upstairs alongside two secondary bedrooms, this home caters to both privacy and convenience. The attached two-car garage offers convenient parking and storage solutions, enhancing the overall ease of daily life. From the spacious interiors to the stunning finishes throughout, the Maple floor plan epitomizes modern elegance and effortless living. Structural selections include: Covered lanai.
- Type:
- Single Family
- Sq.Ft.:
- 2,227
- Status:
- Active
- Beds:
- 5
- Lot size:
- 0.11 Acres
- Year built:
- 2024
- Baths:
- 4.00
- MLS#:
- L4943911
- Subdivision:
- Bradbury Creek
ADDITIONAL INFORMATION
Under Construction. New construction home with 2227 square feet on two-story including 5 bedrooms, 3.5 baths, and an open living area. Enjoy an open kitchen with Silestone countertops, Samsung stainless steel appliances, a walk-in pantry, and a spacious island, fully open to the dining café and gathering room. The living area, laundry room, and baths include luxury wood vinyl plank flooring, with stain-resistant carpet in the bedrooms. Your owner's suite is complete with a walk-in wardrobe and a private en-suite bath with dual vanities, and a tiled shower. Bedrooms 2 and 3 share a jack-and-Jill bathroom. Plus, enjoy a covered lanai, 2-car garage, custom-fit window blinds, architectural shingles, energy-efficient insulation and windows, and a full builder warranty. “Please note, virtual tour/photos showcases the home layout; colors and design options in actual home for sale may differ. Furnishings and decor do not convey."
- Type:
- Single Family
- Sq.Ft.:
- 1,788
- Status:
- Active
- Beds:
- 4
- Lot size:
- 0.16 Acres
- Year built:
- 2017
- Baths:
- 2.00
- MLS#:
- O6193683
- Subdivision:
- Calabay At Tower Lake Ph 03
ADDITIONAL INFORMATION
Live like you’re on vacation all year long in Calabay Parc at Tower Lake! Located in the heart of Central Florida this modern GATED COMMUNITY offers easy access to US Hwy 27 and I-4 with an array of amenities, shopping centers and restaurants at your fingertips! There are 4-bedrooms and 2-full baths in this bright OPEN CONCEPT offering TILE FLOORS throughout the main living areas and a spacious modern kitchen. The home chef will appreciate the solid wood cabinets and pantry for ample storage and the large ISLAND provides additional counter space and casual dining. The combination living and dining areas enjoy twin windows in addition to the sliding glass door to let the natural light pour in and warm the space. Ideal SPLIT BEDROOMS deliver a generous PRIMARY SUITE complete with a WALK-IN CLOSET and private en-suite bath. Three additional bedrooms give you flexible options and room to grow, sharing a second full bath. A small patio overlooks a nice sized backyard with mature trees for the perfect backdrop to a weekend barbeque! Live in the community full time or take advantage of the SHORT TERM RENTAL opportunity - amenities include gated access, a boat ramp, fishing dock and limited use of the clubhouse. You are just minutes from several golf courses including the Southern Dunes Championship Golf Course and major attractions like Walt Disney World, LegoLand, Universal Studios and more! Call today to schedule a private tour and discover all that Sheen Circle has to offer!
- Type:
- Other
- Sq.Ft.:
- 960
- Status:
- Active
- Beds:
- 3
- Lot size:
- 0.72 Acres
- Year built:
- 2018
- Baths:
- 2.00
- MLS#:
- P4929934
- Subdivision:
- Na
ADDITIONAL INFORMATION
Welcome to this breathtaking property located on the serene shores of Lake Lowery. As you step through the front door, you're immediately welcomed into a spacious, open floor plan living room that seamlessly blends comfort with elegance. The heart of the home, the kitchen, is a chef’s dream, featuring ample cabinet space, a central island, and a quaint nook for breakfasts bathed in morning light.Adjacent to the kitchen, a convenient inside laundry room adds to the thoughtful layout of this home. The master suite is a sanctuary of relaxation, boasting luxurious wood laminate flooring that extends into a spa-like master bathroom. Here, an expansive open shower, high vanity, and single sink are complemented by a generous walk-in closet, ensuring personal space is never in short supply.Two additional bedrooms offer versatility and comfort, with the second bathroom providing both a shower and a tub, catering to all preferences.But the true essence of country living unfolds as you step out the back door. Here, a private haven awaits, where breathtaking views of Lake Lowery unfold before your eyes. This is a place where sunsets paint the sky right from your backyard, inviting you to bring your fishing pole or boat and immerse yourself in the tranquil beauty that is Lake Lowery living.
- Type:
- Other
- Sq.Ft.:
- 518
- Status:
- Active
- Beds:
- 1
- Lot size:
- 0.06 Acres
- Year built:
- 2010
- Baths:
- 1.00
- MLS#:
- S5102737
- Subdivision:
- Sun Air North
ADDITIONAL INFORMATION
Absolutely! Here's the revised description: Welcome to Sun Air North, where fun and comfort meet in the serene city of Haines City, Florida! Perfect for investors or to make your dream home a reality. This charming 1-bedroom, 1-bathroom mobile home boasts a spacious porch to enjoy the fresh air and Florida sun. Additionally, this property features low HOA fees and includes ownership of the land, offering added value and peace of mind. Inside, you'll find a cozy yet elegant space with a vaulted ceiling and molding details that add a touch of luxury. The living room seamlessly blends into the dining area and kitchen, creating a comfortable and functional environment to fully enjoy life at Sun Air North. Nearby, you'll find various dining options and shopping centers, providing convenience for residents. The property's location likely offers convenient access to major highways, facilitating commuting and travel to nearby cities and attractions. Come and discover your new home today!
- Type:
- Single Family
- Sq.Ft.:
- 2,826
- Status:
- Active
- Beds:
- 4
- Lot size:
- 0.14 Acres
- Year built:
- 2004
- Baths:
- 3.00
- MLS#:
- P4929970
- Subdivision:
- Randa Ridge Ph 01
ADDITIONAL INFORMATION
MUST SEE! Welcome to this stunning and spacious 4 BR 2.5 BA single family residence in Haines City that offers the perfect blend of comfort and luxury. This home Features a Beautiful open kitchen with NEW granite countertops throughout, recently updated elegant NEW light shaker Cabinetry, and a kitchen island equipped with an additional sink. The bathrooms throughout this property have been remodeled, Primary bedroom contains two separate walk-in closets for plenty of storage space. the outdoor pool has been resurfaced, upstairs flooring was updated to hardwood and marble floors, exterior doors on property are NEW. Property also equipped with Solar Panels that convey as well as a brand NEW water softener and NEW electric water heater installed 2023. Roof was replaced in 2018, NEW pool equipment and Upstairs AC unit is NEW. Conveniently located in Haines City, this home offers easy access to shopping, dining, and entertainment options, as well as nearby attractions such as theme parks and golf courses. Don't miss your opportunity to own this exquisite pool home in one of Florida's most desirable locations. Schedule your showing today! Seller or private financing available, do not wait it will not last long!
- Type:
- Single Family
- Sq.Ft.:
- 1,707
- Status:
- Active
- Beds:
- 3
- Lot size:
- 0.15 Acres
- Year built:
- 2024
- Baths:
- 2.00
- MLS#:
- S5102733
- Subdivision:
- Seasons At Forest Creek
ADDITIONAL INFORMATION
Under Construction. Ideal for entertaining, the Fraser’s open-concept layout features a large kitchen with a breakfast-bar island, flanked by a separate dining area and a great room with access to an inviting covered patio. You’ll also enjoy the convenience of a laundry room, plus a mud room with storage space. Two secondary bedrooms share access to a full hall bath, and a secluded owner's suite boasts a walk-in closet and private bath. Upgrades include Elevation C, second sink to master bath,optional windows in bath 2 , great room and master bath, SS refrigerater, washer, dryer, stainless steel shower enclosure to master bath, upgraded white cabinets w 42" uppers to kitchen, white quartz countertops in kitchen, white corian countertops in guest bath, rocker switches, prewires for pendant lights over Island in kitchen, upgraded bath faucets in stainless steel, upgraded kitchen faucet, white tile floors, upgraded paint package, Coach light pre-wire, single bowl kitchen sink, 6 x 6 tile on walls in both baths.
- Type:
- Single Family
- Sq.Ft.:
- 2,170
- Status:
- Active
- Beds:
- 4
- Lot size:
- 0.12 Acres
- Year built:
- 2024
- Baths:
- 3.00
- MLS#:
- S5102731
- Subdivision:
- Seasons At Forest Creek
ADDITIONAL INFORMATION
Under Construction. The Palm features two stories of smartly designed living space. On the main floor, an inviting kitchen is flanked by a great room and a dining nook—offering access to a relaxing covered patio. A mud room provides a convenient entry point from the garage, and a flex room is ready to fill in as a study, game room or whatever else your family requires. Upstairs, a loft provides another versatile hangout. Other second-floor highlights include a laundry room, a full hall bath and three bedrooms—including a generous owner's suite with a private bath and walk-in closet. Upgrades included a bedroom with full bath on first floor, double sink in m bath and guest bath, covered patio, Elevation A ,barn door on M bath, optional window at bath 2, refrigerater, washer and dryer, glass shower enclosure to m bath with matte black frame, upgraded white cabinets with 42" uppers, white quartz countertops to kitchen and white corian in guest baths, extra pre-wires for ceiling fans and for pendant lighting over island in kitchen,upgraded faucets in m bath, upgraded kitchen faucet, carpet on second floor except wet areas, 7 x 22 Ceramic tile flooring to first floor and all wet areas upstairs, upgraded paint package, Coach lights, upgraded single bowl sink to kitchen, upgraded wood spindle stair rail to first floor only.
- Type:
- Single Family
- Sq.Ft.:
- 1,438
- Status:
- Active
- Beds:
- 3
- Lot size:
- 0.11 Acres
- Year built:
- 2000
- Baths:
- 2.00
- MLS#:
- O6194194
- Subdivision:
- Hemingway Place Ph 02
ADDITIONAL INFORMATION
Welcome to Your Dream Home! Stunning 3 bedroom, 2bath in the sought-after Gated Golf Course Community of Southern Dunes...Promises an Exquisite Lifestyle!! This is a spacious home with vaulted ceilings and an open living and dining room. Step out to your private, enclosed patio and take time to enjoy this beautiful Florida weather. Perfect for entertaining, gatherings and family time to be as fun as they can be! Tile and Laminate Floors Throughout- No Carpet! Split floor plan - Master bedroom features a large bathroom, walk-in closet and stand up shower. Kitchen has a breakfast bar that overlooks the large family room and nook. All Stainless Steel Appliances, Granite Countertops and Wood Cabinets with Crown Molding. Laundry room equipped with plenty of cabinet space. Whole house has water softener and Solar Panels. Fenced backyard for privacy, entertainment and future plans of expansion!! This Community is the perfect place for any family looking for tranquility, comfort and looking for a welcoming community in Polk County. Plenty of entertainment to choose from - Community Pool steps away, tennis courts, playground area, a gym, and a library in the HOA office. A must for the golf lover! Located in a prime area with easy access to nearby attractions, shopping centers, dining hotspots and major highways. Whether you're seeking a permanent residence or a lucrative investment opportunity, this property checks all the boxes!!
- Type:
- Single Family
- Sq.Ft.:
- 1,804
- Status:
- Active
- Beds:
- 4
- Lot size:
- 0.16 Acres
- Year built:
- 2006
- Baths:
- 2.00
- MLS#:
- U8236749
- Subdivision:
- Chanler Ridge
ADDITIONAL INFORMATION
Short Sale. This move-in ready home is located in Haines City less than five miles away from Lake Henry. Inside the highly sought-after Chanler Ridge subdivision. The high ceilings, open-concept, and large windows allow for the space to be maximized while providing natural lighting. The customized kitchen is fit for a chef with all stainless appliances, granite countertops, and plenty of cabinet space. All four bedrooms are spacious while both bathrooms come equipped with updated fixtures and recess lighting. The enclosed patio and fenced-in backyard provide the perfect place to entertain. This house will make someone's dream home become a reality.
- Type:
- Single Family
- Sq.Ft.:
- 1,320
- Status:
- Active
- Beds:
- 4
- Lot size:
- 0.16 Acres
- Year built:
- 1954
- Baths:
- 2.00
- MLS#:
- P4929947
- Subdivision:
- Leroy Park
ADDITIONAL INFORMATION
NO HOA!! Welcome to This charming 4-bedroom, 2-bathroom home. As you step inside, wood-plank tile flooring that spans throughout the entirety of the home, offering both durability and easy maintenance. The cozy living room offers abundant natural light filtering through the windows, creating a warm and inviting atmosphere. This space flows seamlessly into the dining area which offers a decorative tray ceiling adding a touch of style. The kitchen boasts a stainless-steel appliance package and offers plenty of cabinet and counter space for storage and organization. Adjacent to the kitchen, the large laundry room offers convenience and functionality, providing plenty of space as well as additional storage options. If you enjoy the outdoors, simply step outside into the fenced yard. The lush greenery of the mature oak trees provides shade and serenity, creating the perfect setting for outdoor gatherings Additionally, the mango and avocado trees offer the delightful opportunity to indulge in fresh, homegrown produce right from your own backyard. With its combination of modern conveniences and natural beauty, this home offers the perfect blend of comfort, functionality, and charm, you'll also appreciate the proximity to shopping, medical facilities, dining, and more. Just a short drive away, you'll find an array of conveniences to suit your every need. This home also has a new roof, HVAC system.
- Type:
- Single Family
- Sq.Ft.:
- 1,644
- Status:
- Active
- Beds:
- 3
- Lot size:
- 0.15 Acres
- Year built:
- 2006
- Baths:
- 2.00
- MLS#:
- P4929948
- Subdivision:
- Chanler Ridge
ADDITIONAL INFORMATION
Welcome home, Folks This residence features an inviting open layout, with the bright living area seamlessly flowing into the dining space and a well-equipped kitchen, making meal preparations a breeze. Offering 3 bedrooms, 2 full bathrooms, and a 2-car garage, this house is freshly painted and move-in ready. Recent updates include interior paint throughout and professionally cleaned ducts, promoting a healthier and more efficient airflow system. Notable upgrades include new Luxury Vinyl Tile (LVT) plank flooring installed in April 2024, providing a modern and durable foundation that complements any decor style. Additionally, the air conditioning system was replaced in 2022, offering improved cooling efficiency and reliability for Florida's climate. Step outside to the manageable fully fenced backyard, perfect for realizing your outdoor dreams, whether it's hosting casual gatherings, cultivating a personal garden, or simply enjoying the Florida sunshine. The attached garage adds convenience, providing secure parking and extra storage space. Located in a friendly community, this home is just moments away from local parks, shopping, and dining options, with easy access to major thoroughfares for commuting or exploring the wider Central Florida region. Don't miss out on the opportunity to make this your new home.
- Type:
- Single Family
- Sq.Ft.:
- 1,378
- Status:
- Active
- Beds:
- 4
- Lot size:
- 0.26 Acres
- Year built:
- 1961
- Baths:
- 2.00
- MLS#:
- O6194058
- Subdivision:
- Tracy Terrace
ADDITIONAL INFORMATION
NO HOA Ready to Move in House This Block House Have 4 bedrooms 2 bath with a Huge Yard and the best NO ASSOCIATION Located in the Heart of Haines city within minutes to the main road in US-Hwy 27 In 1-2 minutes you will find Restaurants, Stores, Shopping stores,Grocery Stores,Car Wash, Plazas, Gas stations, Fast food restaurants, Salon and anything you need is at your finger tips Schedule your showing today before is Sold
- Type:
- Single Family
- Sq.Ft.:
- 1,893
- Status:
- Active
- Beds:
- 4
- Lot size:
- 0.17 Acres
- Year built:
- 2006
- Baths:
- 2.00
- MLS#:
- O6193096
- Subdivision:
- Chanler Ridge Ph 02
ADDITIONAL INFORMATION
Welcome to this stunning 4-bedroom, 2-bathroom home boasting not one, but two spacious living rooms! Upon entry, you'll be greeted by an open and bright interior with soaring ceilings and an abundance of windows that flood the space with natural light. The formal living room sets an elegant tone for the home.The heart of this home is its expansive kitchen, overlooking the inviting living and dining area, creating the perfect space for entertaining family and friends. With a convenient door leading to the patio, enjoying the outdoors while grilling or relaxing in the expansive backyard is effortless.The master bedroom is a true retreat with its vaulted ceiling, generous walk-in closets, and a luxurious en-suite bathroom complete with a large soaking tub and spacious walk-in shower.Additional features include a whole-home generator, a sprinkler system, and access to the community park. Conveniently located just minutes away from Publix, restaurants, and other amenities, with easy access to highways, this home is ideal for families on the go.
- Type:
- Single Family
- Sq.Ft.:
- 2,157
- Status:
- Active
- Beds:
- 4
- Lot size:
- 0.14 Acres
- Year built:
- 2005
- Baths:
- 4.00
- MLS#:
- O6193723
- Subdivision:
- Calabay Parc At Tower Lake
ADDITIONAL INFORMATION
Indulge in the epitome of luxury living within this stunning 2-story home featuring 4 bedrooms and 4 bathrooms. Revel in unparalleled privacy with the added perk of no rear neighbors, offering a serene retreat just for you. The full-time gated community provides an extra layer of security, ensuring peace of mind for you and your loved ones. Whether you're considering short or long-term rental options, this home presents a lucrative opportunity to maximize your investment. Step inside and be greeted by an inviting open floor plan, seamlessly blending spaciousness with abundant natural light, creating an ambiance of warmth and comfort. Additionally, the community offers an array of amenities for your enjoyment, ensuring there's always something to do. Take advantage of the lake access, perfect for serene strolls or water activities, adding another layer of tranquility to your lifestyle. Don't miss out on the chance to experience luxury living at its finest. Contact us today to schedule your appointment and embark on a journey to your dream home.
- Type:
- Condo
- Sq.Ft.:
- 1,123
- Status:
- Active
- Beds:
- 2
- Lot size:
- 0.01 Acres
- Year built:
- 1982
- Baths:
- 2.00
- MLS#:
- P4929971
- Subdivision:
- Grenelefe Abbey Court Condo
ADDITIONAL INFORMATION
BEAUTIFUL 2 BED 2 BATH UPDATED FIRST FLOOR CONDO: The entry has Laminate Vinyl throughout the entire unit for easy maintenance on all floors. The kitchen has updated custom Oak cabinets nice appliances, and solid surface countertops. This condo has extra storage space in the owner's walk-in closet as well as extra storage in the hall and bedroom closets. The master bath has a shower, and the 2nd bath has a tub. Just off the Living area is your lovely patio area for entertaining your guests and friends, or to enjoy the peace and quiet and relax with peaceful views and the natural landscape. Make this condo your vacation rental, primary residence, or investment rental. Close to all Disney attractions, Legoland Water park, restaurants, shopping, and area medical facilities. You're a short drive to our Sunny coastal beaches, Come enjoy our Florida lifestyle. Call for your private showing today!
| All listing information is deemed reliable but not guaranteed and should be independently verified through personal inspection by appropriate professionals. Listings displayed on this website may be subject to prior sale or removal from sale; availability of any listing should always be independently verified. Listing information is provided for consumer personal, non-commercial use, solely to identify potential properties for potential purchase; all other use is strictly prohibited and may violate relevant federal and state law. Copyright 2024, My Florida Regional MLS DBA Stellar MLS. |
Haines City Real Estate
The median home value in Haines City, FL is $329,792. This is higher than the county median home value of $178,100. The national median home value is $219,700. The average price of homes sold in Haines City, FL is $329,792. Approximately 40.87% of Haines City homes are owned, compared to 32.33% rented, while 26.8% are vacant. Haines City real estate listings include condos, townhomes, and single family homes for sale. Commercial properties are also available. If you see a property you’re interested in, contact a Haines City real estate agent to arrange a tour today!
Haines City, Florida has a population of 22,826. Haines City is more family-centric than the surrounding county with 34.47% of the households containing married families with children. The county average for households married with children is 25.22%.
The median household income in Haines City, Florida is $35,696. The median household income for the surrounding county is $45,988 compared to the national median of $57,652. The median age of people living in Haines City is 35.4 years.
Haines City Weather
The average high temperature in July is 93.2 degrees, with an average low temperature in January of 46.7 degrees. The average rainfall is approximately 51.6 inches per year, with 0 inches of snow per year.
