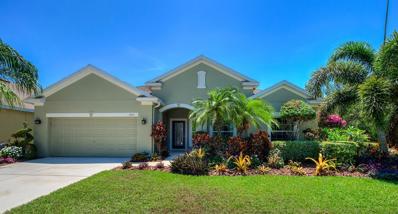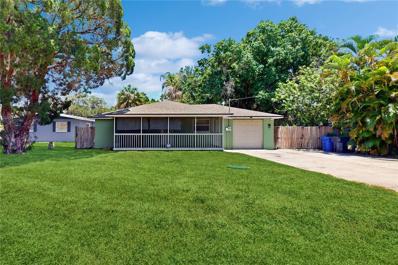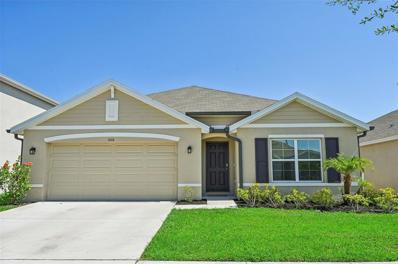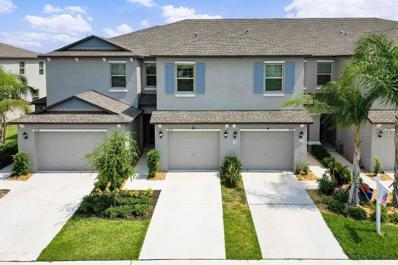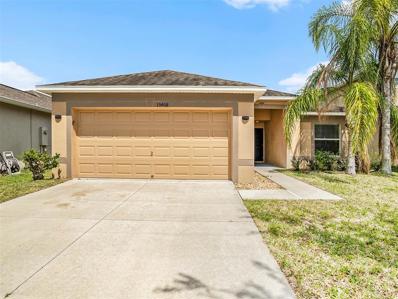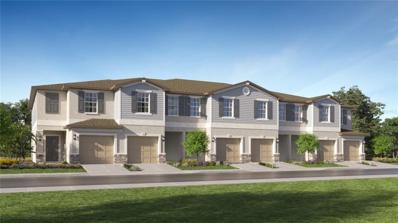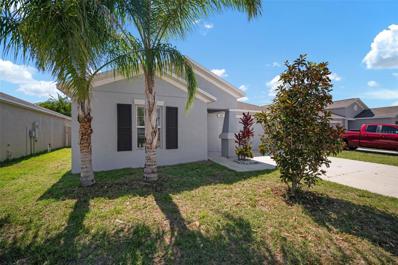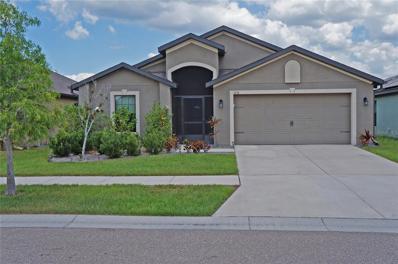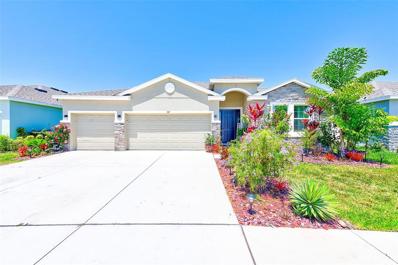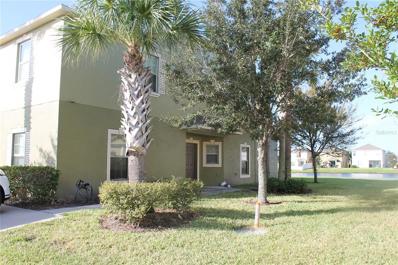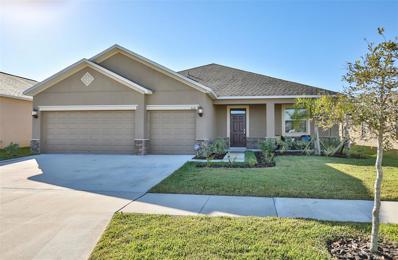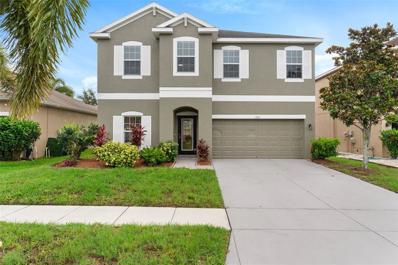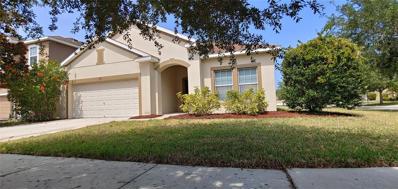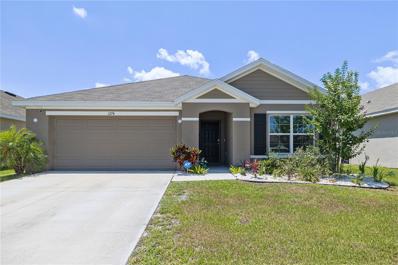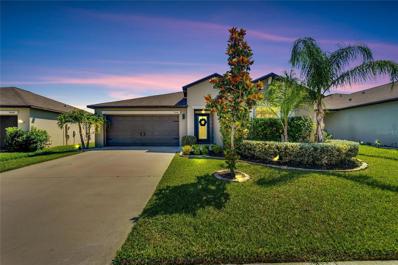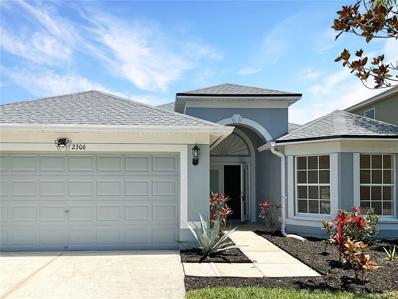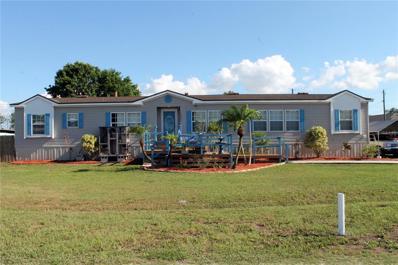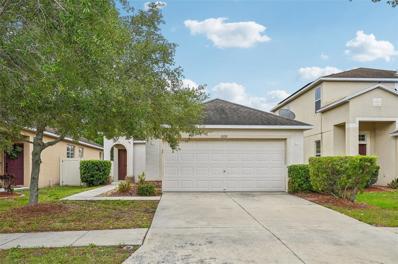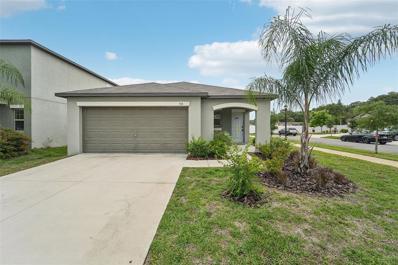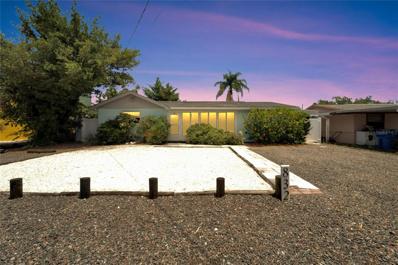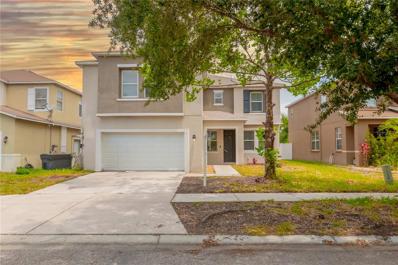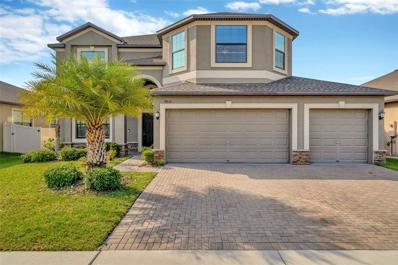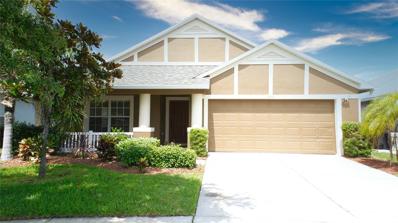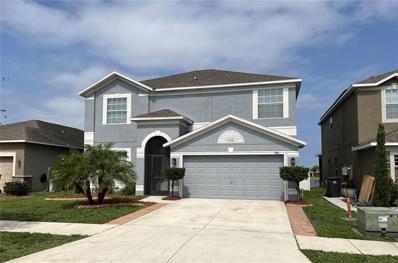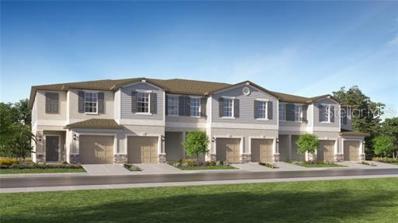Ruskin FL Homes for Sale
- Type:
- Single Family
- Sq.Ft.:
- 2,627
- Status:
- NEW LISTING
- Beds:
- 3
- Lot size:
- 0.22 Acres
- Year built:
- 2011
- Baths:
- 3.00
- MLS#:
- A4611982
- Subdivision:
- Bahia Lakes Ph 4
ADDITIONAL INFORMATION
Stunning beauty features impeccable curb appeal with the lushest landscaping you would only find in model home. Open floor plan with plenty of room for family and friends. The home features three bedrooms, 2.5 baths, Study/office with French doors, Great Room, dining room, living room and breakfast nook. The kitchen offers plenty of storage with a large pantry closet, 42" wood cabinets, granite countertops, stainless steel appliances and tile backsplash. Owner suite has a wonderful large walk in closet, owners bath features a garden tub, a walk in shower, double vanity and much more. Upgrades galore such as recessed lights throughout, advance home wiring system, tubes in the wall for pest control, attic stairs, Hybrid water heater, newer refrigerator 2017, and much more pride in ownership shows the minute you walk into this pristine home. with its beautiful large, screened lanai, private back yard, on a corner lot and no neighbors uniquely secluded setting. The community offers a pool, playground, and winding nature path along the lakes for biking, walking or jogging. Very centrally located for a variety of Florida lifestyle. This home will not last on the market long hurry and look before is gone.
$293,500
147 18th Street NW Ruskin, FL 33570
- Type:
- Single Family
- Sq.Ft.:
- 985
- Status:
- NEW LISTING
- Beds:
- 2
- Lot size:
- 0.2 Acres
- Year built:
- 1954
- Baths:
- 2.00
- MLS#:
- A4611170
- Subdivision:
- Carey's Pirate Point
ADDITIONAL INFORMATION
Welcome to this charming 2-bedroom, 1.5-bath home situated on nearly a quarter-acre of land. The seller has thoughtfully updated the flooring in the living area, kitchen, and second bedroom, creating a fresh and inviting atmosphere. The half bath in the primary suite has ample space to install a shower. The electrical system has been upgraded with dimmer lights, allowing you to change the mood of the room with just one touch. Located in a non-deed restricted community, this property offers the freedom and flexibility that many desire. A standout feature of this home is its prime location along a canal that leads directly into the Little Manatee River and flows out into Tampa Bay. Imagine the convenience of taking your flat boat out for a day of fishing or simply enjoying the serene waterway from your own backyard. The property includes the benefit of having a dock, perfect for easy water access and enhancing your waterfront lifestyle. You can also visit the Sunset Grill and Bar or Hooks Waterfront Bar and Grill for a relaxing evening. You can also take your boat over to E.G. Simmons Regional Park if you're feeling adventurous. Key updates include a roof installed in 2021, an HVAC system from 2023, brand new floors in 2023, and fresh interior and exterior paint in 2023. This home is not only beautiful but also well-maintained, making it the best house at this affordable price—a true must-see. It feels more spacious than you'd expect, so come and see for yourself. Conveniently located near I-75, this neighborhood offers quick access to Tampa, Sarasota, and the Gulf Beaches. Apollo Beach is nearby, where you can enjoy waterfront dining and an amazing waterfront preserve. On a budget? This one might be just right for you.
- Type:
- Single Family
- Sq.Ft.:
- 1,846
- Status:
- NEW LISTING
- Beds:
- 4
- Lot size:
- 0.14 Acres
- Year built:
- 2021
- Baths:
- 2.00
- MLS#:
- T3529079
- Subdivision:
- Brookside Estates
ADDITIONAL INFORMATION
Discover the charm of this nearly new, one-story home in the sought-after Brookside community in Ruskin, Florida. Built by DR Horton, this stunning residence features 4 spacious bedrooms, 2 modern bathrooms, and a 2-car garage. Situated on a serene pond with a picturesque fountain, the home offers a tranquil setting with an extended screened lanai, perfect for relaxing and enjoying the view. The interior is a showcase of quality and style, boasting elegant wood cabinets, gleaming granite countertops, and sleek stainless steel appliances. The combination of tile and laminate wood flooring throughout the home adds to its contemporary appeal. The primary suite is a true retreat with an en suite bathroom featuring a double vanity, walk-in shower, and a private water closet. Recent upgrades by the owners include a professionally built screen room addition, new flooring, rain gutters, and a whole house water filtration system, ensuring comfort and convenience. Brookside is ideally located with easy access to Tampa, St. Pete, and Sarasota. Enjoy nearby attractions like the beautiful Gulf Coast beaches, Little Harbor Marina, and the Apollo Beach Nature Preserve. The community itself offers an array of amenities including a clubhouse, pool, basketball court, pet park and a playground as well as a friendly atmosphere, making it the perfect place to call home.
- Type:
- Townhouse
- Sq.Ft.:
- 1,796
- Status:
- NEW LISTING
- Beds:
- 3
- Lot size:
- 0.03 Acres
- Year built:
- 2022
- Baths:
- 3.00
- MLS#:
- T3528539
- Subdivision:
- Glencove At Bay Park
ADDITIONAL INFORMATION
Welcome home to this like new 3-bedroom, 2.5-bathroom townhome built in 2022. High ceilings, an open concept floor plan and lots of natural light make this home feel spacious and airy. Tastefully updated accent walls, granite countertops, stainless steel appliances, and installed ceiling fans make this home turn-key ready. A half bath on the main level offers convenience for guests and homeowners alike. A sliding door leads to the private lanai, a perfect spot to enjoy the stunning pond view. On the second floor, the large owners suite enjoys separation from the two additional bedrooms, the guest bathroom and the laundry closet. The owner's suite is the highlight of this home, featuring a spacious bathroom with walk-in shower, a garden bathtub and a large double sink. The suite also boasts two walk-in closets, a separate linen closet, and another scenic pond view. The home has quick and easy access to all of the community amenities which includes a refreshing pool and a leisurely walking trail along the pond.
- Type:
- Single Family
- Sq.Ft.:
- 1,520
- Status:
- NEW LISTING
- Beds:
- 4
- Lot size:
- 0.13 Acres
- Year built:
- 2015
- Baths:
- 2.00
- MLS#:
- O6203812
- Subdivision:
- Cypress Creek Ph 2
ADDITIONAL INFORMATION
Welcome to 15408 Dakota Sky, where outstanding curb appeal meets functionality on a coveted corner homesite. As you enter, be greeted by a striking mitered window in the front entry, setting the tone for the home's allure. Inside, discover a seamlessly integrated living room dining room combination and a thoughtfully designed kitchen featuring 42” Maple Kitchen Cabinets in Cognac with Crown Molding, complemented by Granite countertops with a Backsplash and Appliances in Stainless Steel. All bathrooms boast the same elegant Granite countertops. Additional features include 2” Faux Wood Blinds, Carpeting, and Brick Paver Driveways for added convenience and style.
- Type:
- Townhouse
- Sq.Ft.:
- 1,634
- Status:
- NEW LISTING
- Beds:
- 3
- Lot size:
- 0.06 Acres
- Year built:
- 2024
- Baths:
- 3.00
- MLS#:
- T3529097
- Subdivision:
- Townes At Southshore Pointe
ADDITIONAL INFORMATION
Under Construction. BRAND NEW HOME - This contemporary two-story townhome enjoys a free-flowing layout among the modern kitchen, Great Room and covered patio. The top floor features the spacious owner’s suite, two secondary bedrooms and a versatile loft space perfect as a home office or additional shared living area. Interior photos disclosed are different from the actual model being built. Townes at Southshore Pointe is a community offering new townhomes for sale in sunny Ruskin, FL. Right in the community is a sparkling swimming pool exclusive to residents. Residents of Townes at Southshore Pointe will enjoy a fantastic location close to major highways for convenient commutes across the Tampa Bay area. Nearby Bahia and Apollo beaches offer plenty of sun and surf, and world-class medical services are a short drive away at St. Joseph’s Hospital.
- Type:
- Single Family
- Sq.Ft.:
- 1,561
- Status:
- NEW LISTING
- Beds:
- 3
- Lot size:
- 0.13 Acres
- Year built:
- 2018
- Baths:
- 2.00
- MLS#:
- T3528879
- Subdivision:
- Wynnmere East Ph 2
ADDITIONAL INFORMATION
Welcome to Ruskin’s Hawks Landing! This cozy home features 3 bedrooms, 2 bathrooms, a 2-car garage, and a partially fenced backyard with peaceful wooded views. As you step inside, you'll find an open, split floor plan. The secondary bedrooms are set on one side of the home and shar a full bathroom, perfect for guest privacy. Down the hall, you'll discover the kitchen, family, and dining room combo – the heart of the home. The kitchen showcases granite counters, a large island, plenty of cabinets, and a closet pantry. The dining and living areas are right off the kitchen, great for entertaining. The primary suite, located off the living area, includes a walk-in closet and a full bathroom with a step-in shower. Recent updates include new granite counters, backsplash, and interior paint in 2021, plus new carpet in the bedrooms and a new range and dishwasher in 2024. This home is just minutes from shopping, dining, and easy interstate access. It's good to be home!
- Type:
- Single Family
- Sq.Ft.:
- 1,839
- Status:
- NEW LISTING
- Beds:
- 4
- Lot size:
- 0.13 Acres
- Year built:
- 2018
- Baths:
- 2.00
- MLS#:
- T3528685
- Subdivision:
- Wynnmere West Phase 1
ADDITIONAL INFORMATION
Experience modern comfort in this 4-bedroom, 2-bathroom home in the desirable Chatham Walk community. Luxury plank vinyl flooring adds durability and style. The gourmet kitchen features recessed lighting, granite counters, a breakfast bar, 42" upper cabinets with crown molding, and a spacious pantry. Open-concept living areas include accent walls, ceiling fans, and a split-bedroom layout for privacy. The master suite boasts dual vanities, a soaking tub, separate shower, and a large walk-in closet. Enjoy the expansive covered patio and fenced yard with a fire pit, ideal for entertaining. Chatham Walk offers amenities like a pool, playground, dog park, green spaces, and nature preserve views. Schedule a tour today and experience the best of Florida living.
- Type:
- Single Family
- Sq.Ft.:
- 2,310
- Status:
- NEW LISTING
- Beds:
- 4
- Lot size:
- 0.17 Acres
- Year built:
- 2020
- Baths:
- 3.00
- MLS#:
- T3528962
- Subdivision:
- Shell Cove Ph 2
ADDITIONAL INFORMATION
THIS IS AN AMAZING OPPORTUNITY TO OWN A HOME WITH THE POTENTIAL OF MULTI GENERATIONAL STYLE LIVING! THERE IS A BEAUTIFUL, SPACIOUS IN-LAW SUITE WITH MINI KITCHEN - WITH OFFICE COMBO DESK, VERY VERSATILE! NEW PLANK LAMINATE FLOORING IN ALL BEDROOMS! THE MAIN HOME CAN BE CLOSED OFF FOR MAXIMUM PRIVACY WITH FRENCH DOORS FOR THIS WING OF THE HOME. ENTER THE SHARED FOYER & PASS THE IN-LAW SUITE TO ACCESS THE ENORMOUS GREAT ROOM WITH TRAY CEILINGS & THE VIEW THRU TRIPLE SLIDERS TO THE SCREENED LANAI AND BACKYARD WITH NATURAL CONSERVATION VIEWS! THE KITCHEN FEATURES GRANITE COUNTERS & STAINLESS APPLIANCES INCLUDING THE RANGE, MICROWAVE & DISHWASHER! YOU'LL APPRECIATE THE HUGE WALK-IN PANTRY & HIGH LOW EXPRESSO CABINETRY & ISLAND OVERLOOKING THE GREAT ROOM & A SPACIOUS DINING AREA! THIS IS A TRULY OPEN FLOOR PLAN WITH A 3 WAY SPLIT! THE WING IN THE BACK OF THE HOME IS THE MASTER SUITE/PRIMARY BEDROOM THAT ENJOYS TRAY CEILINGS & EN-SUITE PRIVATE BATHROOM WITH A GARDEN TUB AND SEPARATE SHOWER AS WELL AS DUAL SINKS & HUGE WALK-IN CLOSET AND A SEPARATE WATER CLOSET! IN THE SOUTH WING OF THE HOME YOU'LL BE PLEASED TO SEE THE 4TH BEDROOM & PRIVATE FULL BATHROOM...ANOTHER PRIVATE SPACE FOR THE OTHER GENERATION TO LIVE! INDOOR LAUNDRY SUITE WITH A STORAGE CLOSET & THEN ENTRY TO THE 3 CAR GARAGE WITH DOOR OPENER! ALL BEDROOMS HAVE BEEN UPGRADED WITH STYLISH PLANK LAMINATE FLOORING! MAIN HOME ENJOYS OVERSIZED CERAMIC NEUTRAL TILE FLOORING! HOME HAS ADT SECURITY SYSTEM, INTERIOR CAMERA, 3 EXTERIOR CAMERAS, DOOR BELL CAMERA, RAINSOFT WATER FILTRATION SYSTEM INCLUDED AND ALL ROOMS HAVE CEILING FANS! KITCHENETTE FEATURES INCLUDE QUARTZ COUNTER; SMALL STOVE WITH HOOD; SPLIT SINK PANS; STYLISH CABINETRY; SMALL REFRIGERATOR; SHELL COVE IS A WONDERFUL COMMUNITY WITH A POOL; DOG PARK AND WALKING TRAIL; CENTRAL RUSKIN LOCATION WITH CLOSE PROXIMITY TO SHOPPING; RESTAURANTS & TAMPA BAY BEACHES! IF YOU'RE LOOKING FOR A 1 OF A KIND MULTI-GENERATIONAL STYLE HOME THEN THIS HOME WILL SURELY PLEASE THE WHOLE FAMILY!
- Type:
- Townhouse
- Sq.Ft.:
- 1,676
- Status:
- NEW LISTING
- Beds:
- 4
- Lot size:
- 0.1 Acres
- Year built:
- 2014
- Baths:
- 3.00
- MLS#:
- O6208139
- Subdivision:
- Hawks Point Ph 1c
ADDITIONAL INFORMATION
Welcome Home! With some TLC this 4-Bedroom 3 Full Bathroom townhome can be yours. Built in 2014, the home boasts a bedroom and full bathroom on the main level. It is located in the Gated Community of Hawks Point, which is between I-75 and highway 41, making it great for an easy commute into Tampa, Saint Pete, beaches, Ellenton Outlet and so much more. The master bedroom is a true gem, complete with a walk-in closet and an on-suite bathroom that features a dual sink vanity and a spacious walk-in shower. The laundry room is conveniently located upstairs between the bedrooms. The amenities in the community include 2 pools, a clubhouse, a fitness center, a park, a playground, and a dog park. Tell your agent you want to see this one TODAY! Realtors, read the private remarks.
- Type:
- Single Family
- Sq.Ft.:
- 2,414
- Status:
- NEW LISTING
- Beds:
- 4
- Lot size:
- 0.15 Acres
- Year built:
- 2014
- Baths:
- 3.00
- MLS#:
- T3528794
- Subdivision:
- River Bend Ee Ph 04b
ADDITIONAL INFORMATION
This exquisite single-story residence offers 4 bedrooms, 3 baths, formal living and dining room areas, a separate family room, and a spacious 3-car garage. Situated close to the Ruskin and Apollo Beach marinas and the bay, this home is ideal for water enthusiasts and those who appreciate serene coastal surroundings. The contemporary design is evident throughout, with stylish and well-maintained interiors that include large living spaces. The spacious kitchen and dining areas are perfect for entertaining. Large cabinetry, granite countertops, and stainless steel appliances, but wait, the property comes with solar panels, so your electrical bill will be at a minimum. Step into a home where modern meets comfort and enjoy an open floor plan with sleek finishes and abundant natural light. A must-see property in a prime location just minutes away from Tampa Bay, easy access to major highways, an hour away from Orlando, and around 30-40' from downtown Tampa. Agente habla español.
$375,000
707 Fern Leaf Drive Ruskin, FL 33570
- Type:
- Single Family
- Sq.Ft.:
- 2,313
- Status:
- NEW LISTING
- Beds:
- 4
- Lot size:
- 0.14 Acres
- Year built:
- 2010
- Baths:
- 3.00
- MLS#:
- T3528330
- Subdivision:
- Bahia Lakes Ph 3
ADDITIONAL INFORMATION
Welcome to this characterful contemporary home, ready for you to infuse it with your own style. Spanning 2313 sq ft, this home provides 4 bedrooms, 2.5 bathrooms, and a 2-car garage. As you step into the foyer, you are greeted by soaring ceilings and tile floors, setting the stage for the home's potential. The 1st level encompasses a versatile space, a large great room, and a practical kitchen complete with Corian countertops, ample maple cabinets, and a breakfast bar. The home comes with all necessary appliances, making it ready to adapt to your lifestyle. The open floor plan ensures an easy transition between the kitchen and the great room, ideal for entertaining or quiet evenings at home. Venture upstairs to find all 4 generously-sized bedrooms and a spacious loft/bonus room, ready for transformation to suit your needs. The upstairs laundry room and the comfortable master suite add to the home's potential. The community offers attractive amenities including a pool, cabanas, and a playground. Conveniently located for easy commutes to Tampa or Bradenton, this home offers you the chance to make it truly your own. Priced right and brimming with potential, this home awaits your personal touch. Come see it today!
$349,900
910 Fern Leaf Drive Ruskin, FL 33570
- Type:
- Single Family
- Sq.Ft.:
- 1,843
- Status:
- NEW LISTING
- Beds:
- 4
- Lot size:
- 0.17 Acres
- Year built:
- 2010
- Baths:
- 2.00
- MLS#:
- U8243716
- Subdivision:
- Bahia Lakes Ph 3
ADDITIONAL INFORMATION
Welcome to your dream home in the desirable Bahia Lakes subdivision in Ruskin! This stunning 4 bedroom, 2 bath home was built in 2010 and is practically brand new. Step inside and you'll find a fresh coat of paint on the interior and exterior, as well as new carpet throughout. The kitchen features granite countertops, a dishwasher, garbage disposal, and stove, making it perfect for all your cooking needs. Enjoy the Florida sunshine on your lanai off the kitchen, or take a dip in the community pool. The neighborhood also offers a playground to enjoy. Located on a dead end street, you'll enjoy reduced traffic and peace and quiet. Plus, the home is zoned for the Thompson Elementary school, the first LEED Certified eco-friendly learning environment in the county. Don't miss out on this opportunity to live in a fantastic neighborhood with terrific neighbors. Please note that taxes are higher because this property is not homeowner exempt.
- Type:
- Single Family
- Sq.Ft.:
- 1,676
- Status:
- NEW LISTING
- Beds:
- 3
- Lot size:
- 0.13 Acres
- Year built:
- 2021
- Baths:
- 2.00
- MLS#:
- T3528453
- Subdivision:
- Shell Cove
ADDITIONAL INFORMATION
Come explore this stunning single-story home nestled in the esteemed Shell Cove neighborhood. Step inside and experience an open-concept design that exudes modern luxury. The thoughtfully crafted floor plan seamlessly connects the spacious kitchen with the expansive living and dining areas, making it perfect for entertaining friends and family. The primary bedroom is a serene retreat, featuring a walk-in closet and an ensuite bathroom with a shower, double vanity, and additional closet space. This 3-bedroom, 2-bathroom home spans 1,676 square feet and is only 3 years old, ensuring minimal future maintenance costs. Embrace the Florida lifestyle with the community’s exceptional amenities, including a resort-style pool, open-air cabana, basketball court, playground, dog park, and picturesque paved walking paths. Conveniently located near I-75, this home offers easy access to all the best that Tampa has to offer. Bahia Beach, Shell Point Marina, parks, restaurants, and shopping just minutes away. Experience stress-free living in this beautiful home designed for comfort and convenience. Don't miss this opportunity!
- Type:
- Single Family
- Sq.Ft.:
- 1,935
- Status:
- NEW LISTING
- Beds:
- 4
- Lot size:
- 0.15 Acres
- Year built:
- 2020
- Baths:
- 2.00
- MLS#:
- T3527625
- Subdivision:
- Belmont South Ph 2d
ADDITIONAL INFORMATION
Welcome to your Model Home! Enjoy the epitome of resort-style living in the highly sought-after Belmont community. You will be impressed from the moment you arrive, with this immaculate well-maintained home. It offers 4-bedroom, 2-bathroom, 2-car garage with NO Back Yard Neighbors! The journey begins with lush landscaping that enhances the curb appeal. Upon entering, the high ceilings create an airy ambiance, allowing natural light to flood the open concept living area. The heart of the home is the kitchen. You will enjoy chef’s delight with granite countertops, elegant white cabinetry, and stainless-steel appliances, including a gas range. The pantry provides additional storage, while the kitchen island provides ample barstool seating, seamlessly blending with the dining space for easy entertaining. The owner's suite is a sanctuary, featuring a walk-in closet and an en-suite bathroom adorned with dual sinks set in a granite countertop vanity and a step-in shower. The guest bedrooms, thoughtfully positioned near the guest bathroom, offer desired privacy. Convenience meets functionality with an indoor laundry room. You will enjoy your premium lot without the view of other homes after a long day of work. Lots of yard space to plant all your favorite plants. Belmont offers a resort-style living experience with amenities including community pools, tennis and basketball courts, a playground, dog park, and scenic sidewalks for leisurely strolls. Community events foster a strong sense of belonging, and Belmont even boasts its own elementary school, Belmont Elementary. Weekends come alive with nearby farmer's markets, and a plethora of shopping and dining options await your exploration. Enjoy an easy commute with US 301, US 41 & I-75 just minutes away, offering a central location to Tampa, St. Pete, and Sarasota. This home is an invitation to a lifestyle where every detail is designed for your comfort and enjoyment. Schedule your showing today.
- Type:
- Single Family
- Sq.Ft.:
- 1,725
- Status:
- NEW LISTING
- Beds:
- 3
- Lot size:
- 0.13 Acres
- Year built:
- 2006
- Baths:
- 2.00
- MLS#:
- O6207481
- Subdivision:
- River Bend Ph 1a
ADDITIONAL INFORMATION
Welcome to this beautifully designed home! The modern, neutral color scheme creates a peaceful ambiance throughout. Fresh paint enhances the room sizes and overall appeal. The luxurious primary bathroom with a separate tub and shower offers a relaxing retreat. The kitchen features a stylish accent backsplash, adding sophistication. Outside, the fenced-in backyard provides privacy and a safe space for activities, with a lovely patio for outdoor dining or enjoying a morning coffee. The covered patio in the backyard is perfect for entertainment or relaxation. This home combines comfort and elegance seamlessly. Explore your dream home.
$320,000
2722 Metro Drive Ruskin, FL 33570
- Type:
- Other
- Sq.Ft.:
- 2,270
- Status:
- NEW LISTING
- Beds:
- 3
- Lot size:
- 0.41 Acres
- Year built:
- 2005
- Baths:
- 2.00
- MLS#:
- U8243561
- Subdivision:
- Sun City
ADDITIONAL INFORMATION
One of a kind in-ground, salt-water pool home with no deed restrictions or HOA. This property sits on an oversized lot at almost a half acre with a fenced in yard and a 10 X 14 shed. The house is spaceous with 2,200 sq ft and plenty of upgrades. This beautiful home is perfect for entertaining year round with a spacious kitchen open to the great room. The kitchen offers an eat in area where entertaining begins. The spacious house with a split floor plan gives plenty of privacy. The master suite offers a soaking garden tub, walk-in shower, dual sinks, and a walk-in closet. Matter of fact, all three bedrooms feature a walk-in closet. French doors lead out to the porch made with composite wood so it will last for years. The porch looks out over the oversized lot that is beautifully manicured, mature trees, raised gardens, and the salt water pool. This home is a see to believe!!! This one won't last long!
- Type:
- Single Family
- Sq.Ft.:
- 1,456
- Status:
- Active
- Beds:
- 3
- Lot size:
- 0.12 Acres
- Year built:
- 2010
- Baths:
- 2.00
- MLS#:
- T3527234
- Subdivision:
- College Chase Ph 2
ADDITIONAL INFORMATION
Welcome to your charming new home at 1109 Windton Oak in the heart of Ruskin, FL! This delightful 3-bedroom, 2-bathroom single-family residence offers 1,456 sq ft of well-maintained interior space, providing a perfect blend of comfort and modern convenience. As you step inside, you'll be greeted by a spacious living area that exudes warmth and invites relaxation. The well-appointed kitchen is a chef's dream, featuring stainless steel appliances, sleek granite countertops, and ample cabinet space. Whether you're preparing everyday meals or hosting dinner parties, this kitchen has everything you need to make cooking a pleasure. The three bedrooms are generously sized, offering plenty of room for family, guests, or a home office. The two modern bathrooms are thoughtfully designed, ensuring convenience and comfort for your daily routines. Outside, you'll find a beautifully landscaped yard that's perfect for outdoor activities and gatherings. The serene environment provides a peaceful retreat after a busy day. Living in Ruskin means you're surrounded by an array of attractions and activities. Enjoy outdoor adventures at the nearby E.G. Simmons Regional Park, where you can fish, kayak, camp, and relax on the beach. The Manatee Viewing Center offers a unique opportunity to observe manatees in their natural habitat, making it a favorite spot for nature lovers. For boating enthusiasts, Little Harbor Marina is close by, offering boat rentals and fishing charters. The picturesque Cockroach Bay Nature Preserve is perfect for kayaking and birdwatching. If you’re looking for a fun evening, head to the Ruskin Family Drive-In Theatre for a nostalgic movie experience. Dining options in the area are plentiful, with local favorites like The Fish House serving up fresh seafood and Sunset Grill at Little Harbor providing delicious meals with stunning bay views. Shopping and additional dining can be found at the local markets and boutiques, offering a variety of unique finds. This well-maintained home at 1109 Windton Oak is a perfect blend of comfort, style, and convenience, located in a vibrant community with plenty to offer. Don’t miss out on the opportunity to make this wonderful house your new home. Schedule a showing today and discover all that this fantastic property and the Ruskin area have to offer!
- Type:
- Single Family
- Sq.Ft.:
- 1,451
- Status:
- Active
- Beds:
- 3
- Lot size:
- 0.14 Acres
- Year built:
- 2020
- Baths:
- 2.00
- MLS#:
- T3527857
- Subdivision:
- Bayou Pass Ph 3b
ADDITIONAL INFORMATION
Move-in ready 2020 built home! Refreshed with new interior paint and new carpet in bedrooms. This functional floorplan is situated on a corner homesite with a fully fenced yard. Inside you are greeted with neutral Tile running throughout the main area and a spacious open plan. Large kitchen with bright shaker cabinets has a ton of storage and large breakfast bar. Vaulted ceilings, plenty of light and split floorplan make this a very livable home! Primary suite is privately tucked at the rear and features dual sinks, enclosed water closet and huge walk-in closet. Secondary bedrooms share a bathroom and there is also a spacious laundry room. Great Southshore location gives you easy access to I-75, Hwy 41 and is just minutes from shopping, waterfront county park and schools. Come check out this home and make it yours!
$499,900
832 Seabreeze Drive Ruskin, FL 33570
- Type:
- Single Family
- Sq.Ft.:
- 1,187
- Status:
- Active
- Beds:
- 3
- Lot size:
- 0.16 Acres
- Year built:
- 1978
- Baths:
- 2.00
- MLS#:
- T3526353
- Subdivision:
- Unplatted
ADDITIONAL INFORMATION
Welcome to your dream home! Located at the mouth of the Little Manatee River, this charming property offers 3 bedrooms and 2 bathrooms, perfect for comfortable waterfront living. Enjoy a modern kitchen with newer appliances, a screened-in outdoor area, and a bonus game room. Outdoors, you'll find a newer dock and sea wall, an outdoor shower, and a storage shed with a workbench. The reverse osmosis water system ensures fresh drinking water. Nestled in a quiet neighborhood with easy access to Tampa Bay, this home offers the ideal blend of tranquility and convenience. Don’t miss this waterfront gem!
$429,900
1706 Atlantic Drive Ruskin, FL 33570
- Type:
- Single Family
- Sq.Ft.:
- 3,531
- Status:
- Active
- Beds:
- 4
- Lot size:
- 0.13 Acres
- Year built:
- 2006
- Baths:
- 3.00
- MLS#:
- T3527271
- Subdivision:
- Blackstone At Bay Park
ADDITIONAL INFORMATION
Enormous 4-bedroom home with spacious open floor plan that checks off your boxes! New Roof, 2 Car Garage, New Stainless Steel Appliances, New LVP flooring, Carpet and Fresh Interior paint. When you walk in you will notice the many options this floor plan provides: 3 possible dining areas, 3 options of living and family room space and many original upgrades. The Kitchen is furnished with a GE Stainless Dishwasher, GE Stainless steel stove and microwave with tons of room for events and guests. Granite countertops and enough cabinets to hold a parade of dishes are in this kitchen. There is also an eat-in breakfast bar and formal dining room that open up to a large family room with sliding glass doors and crown moulding. The giant primary bedroom and bathroom is a true private retreat with deep soaking tub and tile floors with one of the largest closets I have seen approx 175 sq ft! It's like a bedroom for your clothes and shoes. So many upgrades and tons of thought has gone into this home. It has a fully fenced backyard with a paver patio for outdoor enjoyment. This home is walking distance to Thompson Elementary School, Lennard High School and HCC are just up the road. Fantastic location, close to the interstate, easy commute to Tampa, St Pete and gulf beaches plus Tampa Bay. This home is located in a USDA no money down area for qualified buyers. No Flood Insurance required, No CDD and Low HOA. Call for a tour today!
- Type:
- Single Family
- Sq.Ft.:
- 3,157
- Status:
- Active
- Beds:
- 5
- Lot size:
- 0.17 Acres
- Year built:
- 2018
- Baths:
- 3.00
- MLS#:
- T3527396
- Subdivision:
- Belmont Ph 1c-1 Pt Rep
ADDITIONAL INFORMATION
Welcome to this amazing five-bedroom, three-bathroom home with a three-car garage. The downstairs features an open floor plan with formal living and dining areas, a massive family room, and a kitchen with ample cabinets and a huge breakfast nook. The master bedroom is impressive with two spacious closets, and four large bedrooms upstairs provide plenty of space. A convenient downstairs bedroom is perfect for guests or an office. Enjoy the screened-in back porch, perfect for relaxing. Don't miss out on this fantastic home!
- Type:
- Single Family
- Sq.Ft.:
- 2,110
- Status:
- Active
- Beds:
- 4
- Lot size:
- 0.14 Acres
- Year built:
- 2006
- Baths:
- 2.00
- MLS#:
- T3525445
- Subdivision:
- Mira Lago West Ph 01
ADDITIONAL INFORMATION
A beautifully updated home situated on a conservation lot in the gated community of Mira Lago. As you walk into the home, you have a large and open living/dining room combination full of natural light. The home has been updated with modern luxury vinyl plank flooring throughout. The kitchen features new appliances, an eat-in area, a breakfast bar, a closet pantry, and a built-in desk. The family room overlooks the conservation area and pond behind the home. The covered screened-in lanai off the family room is the perfect place to relax and overlook the tranquil conservation area. The primary suite features a large bedroom with a walk-in closet. That primary bathroom has dual sinks, a garden tub, and a separate walk-in shower. The bedrooms are laid out in a great three-way split plan. Two guest bedrooms and the guest bathroom are located on one side of the home. The fourth guest bedroom is located in one rear corner of the home and has privacy with conservation views. The community amenities include a swimming pool, playground, park, and tennis courts. This community is located less than a mile from the marina and EG Simmons Park. It's in a convenient location with easy access to I-75, US-41, US-301, Selmon Expressway, MacDill AFB, and Tampa. Close to medical facilities, restaurants, shopping, schools, and our beautiful Gulf beaches! This home is move-in ready with a long list of RECENT IMPROVEMENTs. *** House painted exterior June 2021-interior April 2023, Luxury Vinyl Plank Flooring 2023, Appliances 2023, HVAC July 2018, NEW ROOF January 2021, Water heater December 2022, Water softener January 2023, Fence June 2021, Gutters April 2023, House pressure washed January 2024. This home is a must-see, schedule your private showing today!
- Type:
- Single Family
- Sq.Ft.:
- 2,476
- Status:
- Active
- Beds:
- 4
- Lot size:
- 0.13 Acres
- Year built:
- 2014
- Baths:
- 3.00
- MLS#:
- T3527207
- Subdivision:
- Hawks Point Ph S-2
ADDITIONAL INFORMATION
Stunning Waterfront Two-Story Home in Hawks Point Seize the chance to own this beautifully maintained 4-bedroom, 2.5-bathroom waterfront home in the gated community of Hawks Point. This property offers an open floor plan, abundant natural light, no rear neighbors, and picturesque pond views. Features: -Bright and Airy: Sunlight fills every room, creating a warm and inviting atmosphere. -Gourmet Kitchen: Includes 42" cabinets with stainless steel appliances, quartz countertops, and pendant lighting over the island. -Dining Areas: Choose from the breakfast nook, kitchen island, or formal dining room for your meals. -Versatile Bedroom/Loft: Use as a second living area, game room, or 4th bedroom. -Owner Suite: Boasts a garden tub, double sinks, and a spacious walk-in shower. -Additional Bedrooms: Two sizable bedrooms, with massive 4th bedroom if you choose to use it as a bedroom, laundry room, and a full bathroom are located on the second floor. -Outdoor and Entertainment: -Screened Spaces: Enjoy the front porch and lanai, both screened for comfort. -Large Backyard: Fully fenced, great lake view, perfect gatherings, or a future pool. -Community Features: -Hawks Point Amenities: Playgrounds, pools dog park, fitness center, and a community center. -Convenient Location: Close to I-75, shops, restaurants, airports, beaches, theme parks, and downtown Tampa. Don’t wait—schedule your showing today and make this exceptional property yours!
- Type:
- Townhouse
- Sq.Ft.:
- 1,634
- Status:
- Active
- Beds:
- 3
- Lot size:
- 0.06 Acres
- Year built:
- 2024
- Baths:
- 3.00
- MLS#:
- T3526987
- Subdivision:
- Townes At Southshore Pointe
ADDITIONAL INFORMATION
Under Construction. BRAND NEW HOME - This contemporary two-story townhome enjoys a free-flowing layout among the modern kitchen, Great Room and covered patio. The top floor features the spacious owner’s suite, two secondary bedrooms and a versatile loft space perfect as a home office or additional shared living area. Interior photos disclosed are different from the actual model being built. Townes at Southshore Pointe is a community offering new townhomes for sale in sunny Ruskin, FL. Right in the community is a sparkling swimming pool exclusive to residents. Residents of Townes at Southshore Pointe will enjoy a fantastic location close to major highways for convenient commutes across the Tampa Bay area. Nearby Bahia and Apollo beaches offer plenty of sun and surf, and world-class medical services are a short drive away at St. Joseph’s Hospital.
| All listing information is deemed reliable but not guaranteed and should be independently verified through personal inspection by appropriate professionals. Listings displayed on this website may be subject to prior sale or removal from sale; availability of any listing should always be independently verified. Listing information is provided for consumer personal, non-commercial use, solely to identify potential properties for potential purchase; all other use is strictly prohibited and may violate relevant federal and state law. Copyright 2024, My Florida Regional MLS DBA Stellar MLS. |
Ruskin Real Estate
The median home value in Ruskin, FL is $348,450. This is higher than the county median home value of $220,000. The national median home value is $219,700. The average price of homes sold in Ruskin, FL is $348,450. Approximately 57.42% of Ruskin homes are owned, compared to 24.63% rented, while 17.95% are vacant. Ruskin real estate listings include condos, townhomes, and single family homes for sale. Commercial properties are also available. If you see a property you’re interested in, contact a Ruskin real estate agent to arrange a tour today!
Ruskin, Florida has a population of 22,162. Ruskin is more family-centric than the surrounding county with 33.22% of the households containing married families with children. The county average for households married with children is 29.82%.
The median household income in Ruskin, Florida is $52,218. The median household income for the surrounding county is $53,742 compared to the national median of $57,652. The median age of people living in Ruskin is 32.2 years.
Ruskin Weather
The average high temperature in July is 90.5 degrees, with an average low temperature in January of 49.7 degrees. The average rainfall is approximately 53.5 inches per year, with 0 inches of snow per year.
