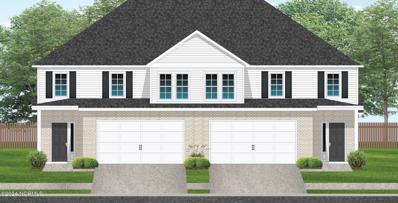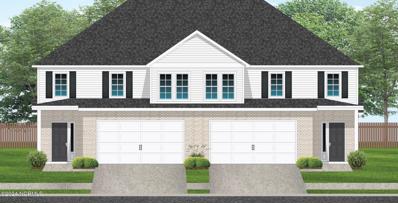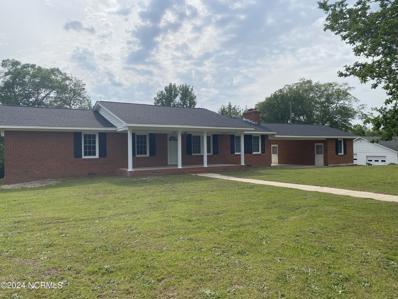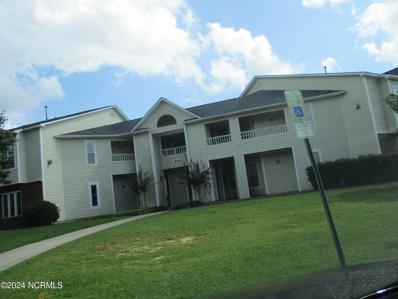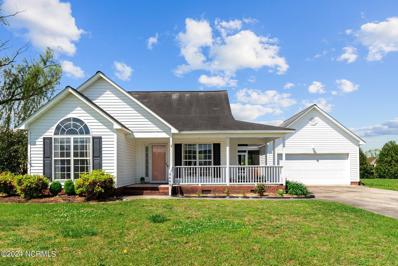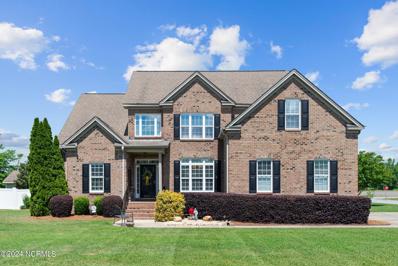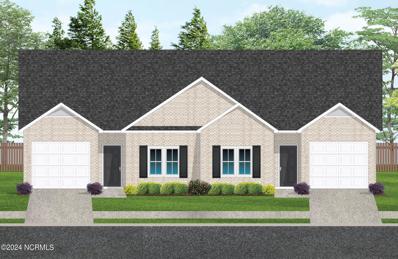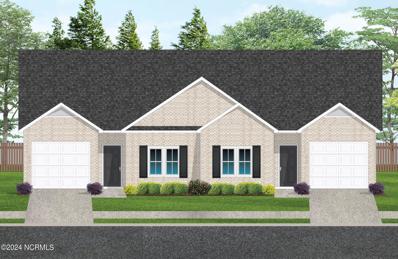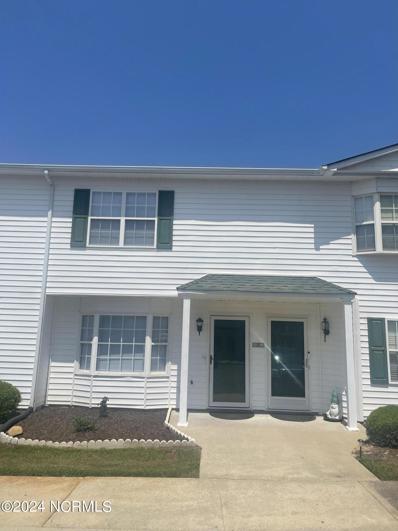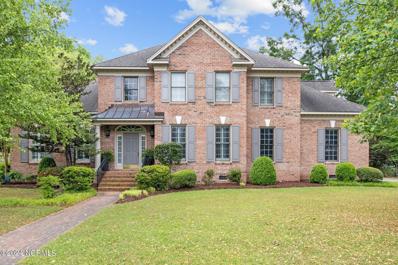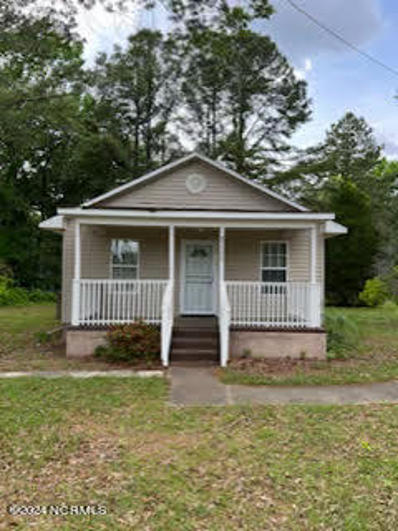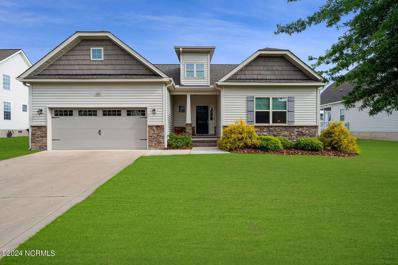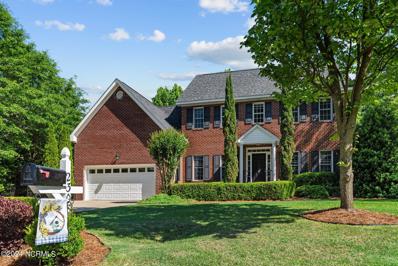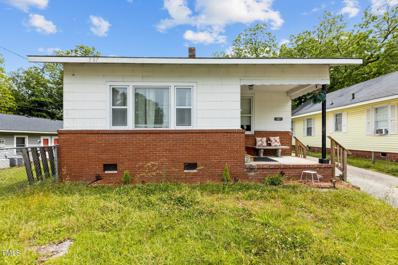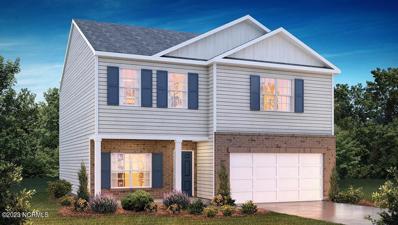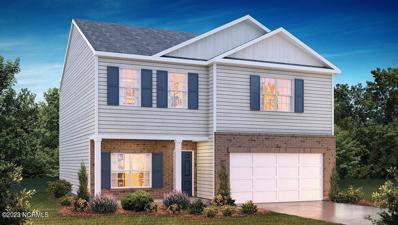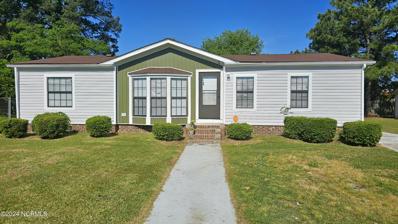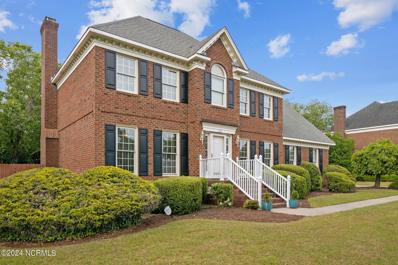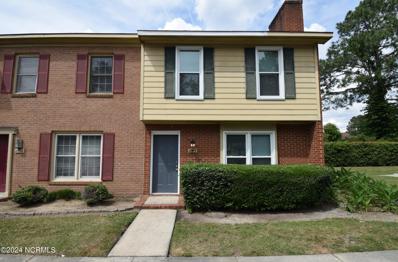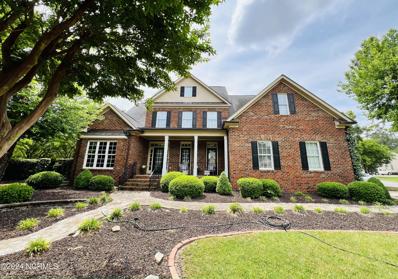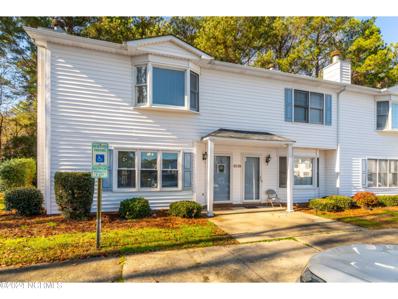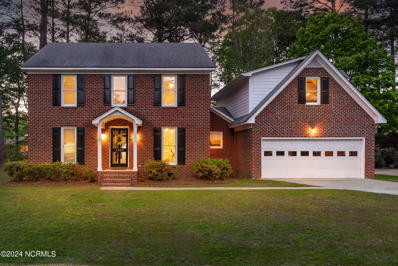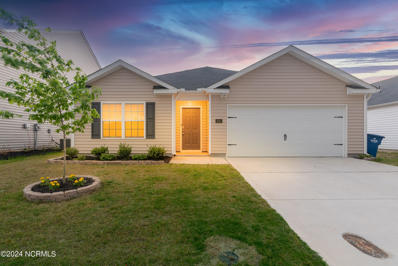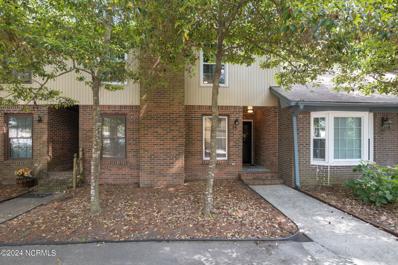Greenville NC Homes for Sale
$389,900
929 Megan Drive Greenville, NC 27834
- Type:
- Single Family
- Sq.Ft.:
- 2,616
- Status:
- NEW LISTING
- Beds:
- 3
- Lot size:
- 0.58 Acres
- Year built:
- 2014
- Baths:
- 3.00
- MLS#:
- 100439552
- Subdivision:
- Mill Creek
ADDITIONAL INFORMATION
Tucked away at the edge of a quiet cul-de-sac within a community offering the utmost convenience in location, just a short drive from ECU medical campus and Downtown Greenville, this beautiful home exceeds expectations! Situated on over half an acre, the floor plan is flawless. The front porch is the perfect opportunity to give a warm welcome to guests as they enter into your home, where so many positive attributes are immediately apparent. Wood flooring conveys warmth and timeless beauty, balanced by the modernness of the open floor plan and fresh and light color palette. The living area is spacious and serves as a natural hub of the home with its fireplace and ample natural light flowing through the windows that overlook the large back yard. Access the dining room, with its beautiful coffered ceiling, or the eat-in kitchen with ease. The kitchen is an absolute dream -- where to begin?!? Plentiful cabinetry, gorgeous granite counters, custom tile backsplash, dedicated pantry, center island with pot rail and space for stools, and a separate section of counter space that's begging to benefit from your top Pinterest inspirations. Coffee station? Wine bar? Mail and paperwork organization station? You name it! Downstairs you'll find the well-appointed owner's suite, which is a true retreat with double tray ceiling, view of the back yard, huge walk-in tile shower with luxurious spray system (w/ digital temp controls) and bench, double vessel sinks, and large walk-in closet. It simply doesn't get any better! Downstairs is completed with a half-bath for guests as well as a full laundry room with granite counters to make folding a breeze, cabinets to store cleaning supplies and extra linens, and convenient access to the attached two-car garage. Upstairs are wildly spacious rooms, including two guest bedrooms, one of which includes access to walk-in storage to simplify retaining items you'd like to easily retrieve. They benefit from a guest bathroom that includes a double
- Type:
- Townhouse
- Sq.Ft.:
- 2,046
- Status:
- NEW LISTING
- Beds:
- 3
- Lot size:
- 0.1 Acres
- Year built:
- 2024
- Baths:
- 3.00
- MLS#:
- 100443687
- Subdivision:
- Brook Hollow
ADDITIONAL INFORMATION
New Myrtle Plan by Elks Construction. This Myrtle plan has it all 3BR/2.5BA with 2 car garage. The first floor features an open kitchen with island, SS appliances including refrigerator, tile backsplash, granite countertops, family room with fireplace, and a rear covered porch with storage. Upstairs, you will find the primary suite with a large walk-in closet, tile shower, Dbl vanity w/ granite countertops, free-standing garden tub, 2 more bedrooms and laundry space. Extras include ceramic tile in all baths, LVP flooring throughout, prewired for security system and ceiling fans in all bedrooms, family room and covered porch. Located in the popular Brook Hollow neighborhood approx. 4 miles from ECU Health and 5 miles from ECU Main Campus. Picture of Similar Home Estimated completion is 10/30/24
- Type:
- Townhouse
- Sq.Ft.:
- 2,046
- Status:
- NEW LISTING
- Beds:
- 3
- Lot size:
- 0.1 Acres
- Year built:
- 2024
- Baths:
- 3.00
- MLS#:
- 100443681
- Subdivision:
- Brook Hollow
ADDITIONAL INFORMATION
New Myrtle Plan by Elks Construction. This Myrtle plan has it all 3BR/2.5BA with 2 car garage. The first floor features an open kitchen with island, SS appliances including refrigerator, tile backsplash, granite countertops, family room with fireplace, and a rear covered porch with storage. Upstairs, you will find the primary suite with a large walk-in closet, tile shower, Dbl vanity w/ granite countertops, free-standing garden tub, 2 more bedrooms and laundry space. Extras include ceramic tile in all baths, LVP flooring throughout, prewired for security system and ceiling fans in all bedrooms, family room and covered porch. Located in the popular Brook Hollow neighborhood approx. 4 miles from ECU Health and 5 miles from ECU Main Campus. Picture of Similar Home Estimated completion is 10/30/24
- Type:
- Single Family
- Sq.Ft.:
- 1,840
- Status:
- NEW LISTING
- Beds:
- 3
- Lot size:
- 2.92 Acres
- Year built:
- 1971
- Baths:
- 2.00
- MLS#:
- 100443634
- Subdivision:
- Not In Subdivision
ADDITIONAL INFORMATION
LIVING THE COUNTRY LIFEHURRY WONT LAST LONG, GREAT VIEWSA country setting on approximately 3 acres of land with a 2-space carport. A mother-in-law suite with a kitchen and bedroom/living area. New roof installed in March 2021. Hot water installed 3 years ago. Workshop is a 36x36 cement floors and block walls. There is also a smoke house and well but currently the hose Greenville utilities water. Concrete driveway. Enjoy an 8x26 front covered porch. 3 bedrooms with hardwood floors,1.5 baths. This home has a huge open floor plan with a large living space to entertain in.
- Type:
- Condo
- Sq.Ft.:
- 1,400
- Status:
- NEW LISTING
- Beds:
- 2
- Year built:
- 1998
- Baths:
- 2.00
- MLS#:
- 100443726
- Subdivision:
- Spring Forest
ADDITIONAL INFORMATION
Very Clean ground floor corner, great location and close to pool and dead end close to lake
- Type:
- Single Family
- Sq.Ft.:
- 1,243
- Status:
- NEW LISTING
- Beds:
- 3
- Lot size:
- 0.86 Acres
- Year built:
- 2000
- Baths:
- 2.00
- MLS#:
- 100443709
- Subdivision:
- Sutton Farms
ADDITIONAL INFORMATION
Welcome to your new home! This delightful property nestled in a serene and peaceful neighborhood offers the perfect blend of comfort and convenience. Boasting three spacious bedrooms, two pristine bathrooms, and a double garage, this residence provides ample space for relaxation and storage.Step inside to discover a bright and airy living space, perfect for both relaxing evenings and lively gatherings. Outside, a large yard awaits, providing endless opportunities for outdoor enjoyment and entertaining. With its ideal location in a quiet neighborhood, this home is a true haven for those seeking tranquility without sacrificing accessibility. Don't miss out on the chance to make this charming property yours!
- Type:
- Single Family
- Sq.Ft.:
- 2,395
- Status:
- NEW LISTING
- Beds:
- 3
- Lot size:
- 0.61 Acres
- Year built:
- 2008
- Baths:
- 3.00
- MLS#:
- 100443708
- Subdivision:
- Summers Walk
ADDITIONAL INFORMATION
Act Fast! Impeccable Family Home in Desirable Neighborhood and School District -- Won't Last Long. Welcome to this exquisite 3-bedroom, 2.5-bath home featuring almost 2,400 square feet, a 2 car garage and a .61-acre lot. This home is in Greenville, NC with No City Taxes and in the desirable Wintergreen, Hope, and DH Conley school district. This home offers a downstairs primary bedroom and ensuite bathroom with granite counters and a large walk-in closet. There are an additional 2 bedrooms and a bonus/rec room upstairs. While entering the home your eyes are drawn to the 2-story foyer and great room, creating a spacious and airy ambiance. The home has beautiful dark laminate flooring throughout the first floor and an open floorplan. The kitchen offers dark cabinets, granite countertops, a gas stove, a pantry, and an eat in area. The laundry room is off the kitchen and has white cabinets for storage. Once going upstairs, you will find 2 generously sized bedrooms and a second full bathroom. An additional bonus room provides endless possibilities for use as a guest suite, game room, or entertainment space. There is great light throughout the house. Outside, you'll find a covered porch with roll-up blinds to keep the blazing sun out in the summer and give you privacy. There is a large paver patio off the porch that holds a pergola and an outdoor countertop to slide your grill into. A well-manicured yard with beautiful landscaping holds a swing set and large storage unit. The yard is fully fenced with a white vinyl fence.Schedule a showing today and experience the beauty and elegance of this stunning property for yourself.
- Type:
- Townhouse
- Sq.Ft.:
- 1,440
- Status:
- NEW LISTING
- Beds:
- 3
- Lot size:
- 0.1 Acres
- Year built:
- 2024
- Baths:
- 2.00
- MLS#:
- 100443697
- Subdivision:
- Brook Hollow
ADDITIONAL INFORMATION
Maple Plan by Elks Construction. The Maple has everything on one level so no stairs! 3BR/2BA with 1 car garage. The primary math includes large walk-in closet, tile shower and Dbl vanity w/ granite countertops. Extras include SS appliances with fridge, granite, tile backsplash, ceiling fans in all bedrooms and rear porch, outside storage, prewired for security system, ceramic tile in all full baths and LVP throughout. Located in the popular Brook Hollow neighborhood approx. 4 miles from ECU Health and 5 miles from ECU Main Campus. Picture of Similar Home Estimated completion is 10/31/2024
- Type:
- Single Family
- Sq.Ft.:
- 1,440
- Status:
- NEW LISTING
- Beds:
- 3
- Lot size:
- 0.1 Acres
- Year built:
- 2024
- Baths:
- 2.00
- MLS#:
- 100443693
- Subdivision:
- Brook Hollow
ADDITIONAL INFORMATION
Maple Plan by Elks Construction. The Maple has everything on one level so no stairs! 3BR/2BA with 1 car garage. The primary math includes large walk-in closet, tile shower and Dbl vanity w/ granite countertops. Extras include SS appliances with fridge, granite, tile backsplash, ceiling fans in all bedrooms and rear porch, outside storage, prewired for security system, ceramic tile in all full baths and LVP throughout. Located in the popular Brook Hollow neighborhood approx. 4 miles from ECU Health and 5 miles from ECU Main Campus. Picture of Similar Home Estimated completion is 10/31/2024
- Type:
- Townhouse
- Sq.Ft.:
- 1,040
- Status:
- NEW LISTING
- Beds:
- 2
- Lot size:
- 0.07 Acres
- Year built:
- 2002
- Baths:
- 2.00
- MLS#:
- 100443422
- Subdivision:
- Other
ADDITIONAL INFORMATION
Completely Redone Interior makes this home more than move in ready. Super convenient location makes this a perfect location for anyone working at the ECU Hospital. Come see for yourself. Close to shopping and dining. Will not be on the market for long.
- Type:
- Single Family
- Sq.Ft.:
- 4,186
- Status:
- NEW LISTING
- Beds:
- 4
- Lot size:
- 0.42 Acres
- Year built:
- 2000
- Baths:
- 5.00
- MLS#:
- 100443390
- Subdivision:
- Brook Valley
ADDITIONAL INFORMATION
Move in ready, spacious and centrally located home in Brook Valley. Brook Valley is a prestigious community featuring mature trees, sidewalks, proximity to golf and pool and is one of Greenville's most sought after neighborhoods. This home features mature landscaping outside along with ample off street parking and a full size 2 car garage. As you step in, the large gracious two story foyer leads you into the home where you will find a large formal dining room, large study and a living area featuring built in book cases and cabinetry and a gas fireplace. Plantation shutters throughout most of the house as well. Hardwood floors are throughout the downstairs living space. A built in bar nook is located between the kitchen and dining room to allow for easy entertaining. The recently updated eat in kitchen featuring tile floors, granite countertops and tile back splash include updated fixtures and cabinet hardware with an electric smooth top cooktop and built in microwave, stainless wall oven, refrigerator and dishwasher. Adjacent to the kitchen you will find a large mud room with access to the large laundry room with sink, walk in pantry and one half bath with access to the driveway entrance. There is a second one half bath off the foyer. The primary bedroom on the first level features tons of natural light and access to the back porch and new carpet. The primary bath features updated fixtures, a soaking tub, walk in tile shower and large walk in closet. Upstairs, there are three large bedrooms all with new carpet, one with its own private full bath. The other two bedrooms share a bathroom each with its own vanity. A large bonus space upstairs features LVP flooring and has tons of book case and cabinet storage and ample room to make it anything you need, playroom, media room or private office. Outside, enjoy the fenced in yard and covered back porch.
$138,000
3111 Maye Lane Greenville, NC 27834
- Type:
- Single Family
- Sq.Ft.:
- 1,250
- Status:
- NEW LISTING
- Beds:
- 2
- Lot size:
- 0.67 Acres
- Year built:
- 1901
- Baths:
- 1.00
- MLS#:
- 100443167
- Subdivision:
- Other
ADDITIONAL INFORMATION
This is a quaint two bedroom one bath home that can serve as a primary residence or an investment property. Note that an additional room in the home may be used as an office or flex space. The home has been beautifully remodeled with wood look laminate and marble look tile flooring. The interior paint and lighting are new complimenting the fireplace, creating an inviting environment. The exterior features a covered front porch and back deck. The lot includes a spacious front and backyard with trees for shade and privacy.
- Type:
- Single Family
- Sq.Ft.:
- 2,477
- Status:
- NEW LISTING
- Beds:
- 4
- Lot size:
- 0.23 Acres
- Year built:
- 2018
- Baths:
- 3.00
- MLS#:
- 100443165
- Subdivision:
- Taberna
ADDITIONAL INFORMATION
Welcome to your dream home in the desirable Taberna subdivision! This stunning property offers the luxury of almost new construction with an array of upgrades that surpass expectations. Not only does this home have 2 piece crown molding, but it boast no carpet throughout as well. As you enter, you'll be greeted by an inviting open floor plan, perfect for entertaining. The spacious den features a cozy fireplace, creating a warm ambiance for gatherings with friends and family. The kitchen is a chef's delight, boasting granite countertops, a center island with a sink, and ample dining space. The adjacent dining room is large and open, providing a beautiful setting for formal meals or casual get-togethers. The first floor is home to the master bedroom, along with two additional bedrooms, providing convenience and versatility. The master suite is a true retreat, complete with a large walk-in closet, a luxurious tub, a walk-in tile shower, tile flooring, and a double sink vanity. Upstairs, you'll find a fourth bedroom, a third full bathroom, and a bonus room, offering endless possibilities. Whether used as a second master suite or an in-law suite, this space provides flexibility to suit your needs. Outside, the well-landscaped backyard is a private oasis, featuring a 6-foot privacy fence, covered patio, and flowering shrubs, perfect for outdoor relaxation and enjoyment. Additional features include a 2-car garage with an EV charger, a large laundry room, and a prime location close to amenities. Don't miss out on this incredible opportunity to call Taberna home. Schedule your showing today and prepare to fall in love!
- Type:
- Single Family
- Sq.Ft.:
- 2,890
- Status:
- NEW LISTING
- Beds:
- 4
- Lot size:
- 0.46 Acres
- Year built:
- 1999
- Baths:
- 3.00
- MLS#:
- 100443057
- Subdivision:
- Planters Trail
ADDITIONAL INFORMATION
Welcome to your dream home in the coveted Planters Trail Subdivision! This stunning 4-bedroom, 2 1/2-bath brick residence offers unparalleled comfort and style. From the lovely hardwoods that flow through to the living and formal dining to the thoughtfully situated bedrooms on the second floor, including a master retreat complete with walk-in closets and an ensuite boasting a double vanity, convenience meets luxury seamlessly with the upstairs laundry. Downstairs, discover a versatile wreck room/bonus space, perfect for entertaining or unwinding. Situated beside John Paul II, enjoy easy access to amenities, while the low-maintenance, mature landscaping ensures tranquility and charm. Embrace the epitome of city living in this exquisite abode!
- Type:
- Single Family
- Sq.Ft.:
- 1,577
- Status:
- NEW LISTING
- Beds:
- 3
- Lot size:
- 0.15 Acres
- Year built:
- 1935
- Baths:
- 2.50
- MLS#:
- 10027600
- Subdivision:
- Not in a Subdivision
ADDITIONAL INFORMATION
Great investment opportunity under appraisal value. Tenants in place! Previous owner updated home - has an updated HVAC unit & ductwork, roof, flooring, appliances, electrical, oversized deck, and more. This 3 bedroom - 2.5 bathrooms ranch offers a fenced back yard, detached garage, and covered front porch. Location is perfect, between East Carolina University and the ECU Health Main Campus Medical District. Sellers estimated rental projection for 2024 close to 20k.
- Type:
- Single Family
- Sq.Ft.:
- 2,164
- Status:
- NEW LISTING
- Beds:
- 3
- Lot size:
- 0.13 Acres
- Year built:
- 2024
- Baths:
- 3.00
- MLS#:
- 100442995
- Subdivision:
- Carter Ridge
ADDITIONAL INFORMATION
Conveniently located near the hospital, The Penwell Plan offers 3 bedrooms, 2.5 bathrooms with 2164 sq. ft. Enjoy the best of this beautiful open concept plan. Featuring a large kitchen island with bar seating, granite countertops, stainless steel appliances and a spacious walk-in pantry. Generous primary bedroom with a deluxe primary bath package and extensive closet space off of the primary bath. 2 addition bedrooms second floor. Office on main level. Don't forget about extensive Quality materials and workmanship throughout, with superior attention to detail, plus a one-year builder's warranty. Your new home also includes our smart home technology package! The Smart Home is equipped with technology that includes the following: a Z-Wave programmable thermostat; a Z-Wave door lock; a Z-Wave wireless switch; a touchscreen Smart Home control device; an automation platform; a video doorbell; and an Amazon Echo Show. Welcome Home! Pictures are representation of house to be built. Colors and options maybe different.
- Type:
- Single Family
- Sq.Ft.:
- 2,164
- Status:
- NEW LISTING
- Beds:
- 3
- Lot size:
- 0.13 Acres
- Year built:
- 2024
- Baths:
- 3.00
- MLS#:
- 100442983
- Subdivision:
- Carter Ridge
ADDITIONAL INFORMATION
Conveniently located near the hospital, The Penwell Plan offers 3 bedrooms, 2.5 bathrooms with 2164 sq. ft. Enjoy the best of this beautiful open concept plan. Featuring a large kitchen island with bar seating, granite countertops, stainless steel appliances and a spacious walk-in pantry. Generous primary bedroom with a deluxe primary bath package and extensive closet space off of the primary bath. 2 addition bedrooms second floor. Office on main level. Don't forget about extensive Quality materials and workmanship throughout, with superior attention to detail, plus a one-year builder's warranty. Your new home also includes our smart home technology package! The Smart Home is equipped with technology that includes the following: a Z-Wave programmable thermostat; a Z-Wave door lock; a Z-Wave wireless switch; a touchscreen Smart Home control device; an automation platform; a video doorbell; and an Amazon Echo Show. Welcome Home! Pictures are representation of house to be built. Colors and options maybe different.
- Type:
- Manufactured Home
- Sq.Ft.:
- 1,296
- Status:
- NEW LISTING
- Beds:
- 3
- Lot size:
- 0.19 Acres
- Year built:
- 1991
- Baths:
- 2.00
- MLS#:
- 100442977
- Subdivision:
- Lincoln Park
ADDITIONAL INFORMATION
This 3 bedroom 2 bath doublewide is located on permanent foundation in Greenville just minutes from the hospital and restaurants. If you are a first time home buyer, downsizing, or looking for a property to add to your portfolio, this is perfect!
- Type:
- Single Family
- Sq.Ft.:
- 2,858
- Status:
- NEW LISTING
- Beds:
- 4
- Lot size:
- 0.35 Acres
- Year built:
- 1992
- Baths:
- 3.00
- MLS#:
- 100442978
- Subdivision:
- Cherry Oaks North
ADDITIONAL INFORMATION
Are you looking an escape? This two story traditional brick offers an oasis of enjoyment from the back deck with pergola. The ambiance of the lighted, fenced back yard with mature landscaping gives you the privacy for your relaxing or showing off your grill master skills. The first floor offers formal areas for entertaining or having a home office or library. The den with built in bookshelves to display your favorite treasures. The eat in kitchen has amazing prep space, storage, pantry and natural light. Upstairs offers the main sleeping area. Primary bedroom with walk in closet, ensuite with shower and jetted tub. Two other bedrooms along with a bonus or fourth bedroom. Are you in need of storage? Then walk up to the floored attic. This home offers all the spaces whether you work from home or need a second playroom, study or quiet area, you will find it here. Many updates have been made over the past years including HVAC, remodel half bath, laundry rooms, flooring, appliances, paint and much more. This is a must see.
- Type:
- Townhouse
- Sq.Ft.:
- 1,100
- Status:
- NEW LISTING
- Beds:
- 2
- Lot size:
- 0.03 Acres
- Year built:
- 1983
- Baths:
- 2.00
- MLS#:
- 100442807
- Subdivision:
- Williamsburg Manor
ADDITIONAL INFORMATION
This end unit townhome is located in central Greenville with shopping in walking distance. This townhome has a spacious living room with new laminate floors on the first floor. Kitchen has ample storage space with the pantry. New range, dishwasher, hood, and refrigerator in 2024. Dining area with a lot of natural lighting. Half bath on the first floor with new LVP flooring. 2 bedrooms upstairs with new laminate flooring. Hall bathroom has new LVP flooring. Patio in the back with a privacy fence. Storage room inside fence.
- Type:
- Single Family
- Sq.Ft.:
- 3,210
- Status:
- NEW LISTING
- Beds:
- 4
- Lot size:
- 0.45 Acres
- Year built:
- 2001
- Baths:
- 3.00
- MLS#:
- 100442658
- Subdivision:
- Lynndale East
ADDITIONAL INFORMATION
Step into this stunning 4-bedroom home nestled on a corner lot, surrounded by beautiful landscaping featuring a tranquil fountain, pergola, and charming brick and wrought iron fencing. Inside, you'll find a meticulously designed interior boasting modern sophistication. The kitchen is a highlight with its top-of-the-line stainless steel appliances, including a wine fridge, perfect for entertaining or relaxing evenings. There's also a wood-paneled office on the main floor for those who work from home, along with two walk-in attics providing ample storage.The two-story living room is bathed in natural light, creating a welcoming atmosphere for gatherings or unwinding. The primary bathroom features an updated shower unit, adding a touch of practical luxury.With maintenance contracts covering essentials like pest control and dehumidifier, you can enjoy low-maintenance living and the peace of mind knowing the previous owners took imaculate care of the home. Overall, this home blends timeless elegance with modern comforts, offering a haven for refined living. Plus, it's conveniently located within walking distance to upscale shopping and dining options.
Open House:
Saturday, 5/11 11:00-1:00PM
- Type:
- Townhouse
- Sq.Ft.:
- 1,484
- Status:
- NEW LISTING
- Beds:
- 2
- Lot size:
- 0.03 Acres
- Year built:
- 1990
- Baths:
- 3.00
- MLS#:
- 100442526
- Subdivision:
- Sheraton Village
ADDITIONAL INFORMATION
Your spacious oasis awaits! We're pleased to present the opportunity to acquire completely renovated and remodeled townhouse centrally located in highly demanded Greenville, NC. Including 2 bedrooms and 2.5 bathrooms, you are going to enjoy the 1,484 sqft. Nested in an enjoyable neighborhood, and minutes from local attractions, ECU, the convention center, public transportation, and public park.
Open House:
Saturday, 5/11 10:00-12:00PM
- Type:
- Single Family
- Sq.Ft.:
- 2,512
- Status:
- NEW LISTING
- Beds:
- 3
- Lot size:
- 0.36 Acres
- Year built:
- 1986
- Baths:
- 4.00
- MLS#:
- 100442419
- Subdivision:
- Tucker Estates
ADDITIONAL INFORMATION
This charming two-story brick traditional home offers the perfect balance of timeless elegance and contemporary comfort. With 3 bedrooms, 3.5 baths, plus a bonus room, there's abundant space for family living and entertaining. The spacious bonus room, complete with its own private full bath, provides versatility as a guest suite, home office, or recreation area. Inside, a well-designed traditional floor plan awaits, with multiple living areas including a main living room adorned with a beautiful brick fireplace featuring gas logs--a cozy focal point for gatherings. Step out to the large screened-in back porch and soak in the serene ambiance, ideal for relaxation or alfresco dining while overlooking the expansive, private backyard. Tucked away on a quiet cul-de-sac street, this home offers a rare opportunity for comfortable, peaceful living in the heart of Tucker Estates.
$289,900
3213 Carr Drive Greenville, NC 27834
- Type:
- Single Family
- Sq.Ft.:
- 1,798
- Status:
- NEW LISTING
- Beds:
- 4
- Lot size:
- 0.14 Acres
- Year built:
- 2022
- Baths:
- 2.00
- MLS#:
- 100442418
- Subdivision:
- Carter Ridge
ADDITIONAL INFORMATION
Step inside to discover a like-new ranch home boasting 4 bedrooms and 2 baths, thoughtfully designed with an open floorplan to enhance everyday living. The heart of this home is its inviting kitchen, featuring a spacious center island that seamlessly transitions into the dining area and family room, creating a perfect space for entertaining guests. Equipped with granite countertops, sleek gray cabinetry, and Stainless-Steel appliances, the kitchen exudes both elegance and functionality. Step outside and unwind on your covered patio, offering a serene retreat for relaxation or outdoor gatherings. Additionally, this home is equipped with a smart home technology package, ensuring convenience and connectivity at your fingertips.
- Type:
- Townhouse
- Sq.Ft.:
- 1,416
- Status:
- Active
- Beds:
- 2
- Lot size:
- 0.03 Acres
- Year built:
- 1977
- Baths:
- 3.00
- MLS#:
- 100442161
- Subdivision:
- Yorktown Square
ADDITIONAL INFORMATION
Welcome to your charming retreat nestled in the desirable Yorktown Square neighborhood. Surrounded by lush trees, this townhouse offers the perfect blend of privacy and tranquility. Originally a 3-bedroom layout, this home has been thoughtfully converted into a spacious 2-bedroom abode or a lavish one-bedroom with an expansive bonus room, allowing for versatile living arrangements. The large bedroom is a standout feature, boasting built-in bookshelves and storage solutions, creating a one-of-a-kind space for relaxation and organization. Located near the vibrant Bells Fork community, this residence is surrounded by an abundance of amenities, including convenient grocery options like Lidl and Food Lion, diverse local eateries, a nearby movie theater, and much more, ensuring you'll never be short on entertainment or essentials. For students or faculty, the proximity to ECU campus, less than 10 minutes away, makes commuting a breeze. Recent upgrades include new carpeting on the stairs, adding a fresh touch to the interior. Outside, a great private fenced courtyard awaits, providing a serene outdoor retreat, complete with storage space for your convenience. Discover the perfect blend of comfort, convenience, and charm in this lovely townhouse in Yorktown Square.


Information Not Guaranteed. Listings marked with an icon are provided courtesy of the Triangle MLS, Inc. of North Carolina, Internet Data Exchange Database. The information being provided is for consumers’ personal, non-commercial use and may not be used for any purpose other than to identify prospective properties consumers may be interested in purchasing or selling. Closed (sold) listings may have been listed and/or sold by a real estate firm other than the firm(s) featured on this website. Closed data is not available until the sale of the property is recorded in the MLS. Home sale data is not an appraisal, CMA, competitive or comparative market analysis, or home valuation of any property. Copyright 2024 Triangle MLS, Inc. of North Carolina. All rights reserved.
Greenville Real Estate
The median home value in Greenville, NC is $265,000. This is higher than the county median home value of $121,000. The national median home value is $219,700. The average price of homes sold in Greenville, NC is $265,000. Approximately 29.2% of Greenville homes are owned, compared to 57.83% rented, while 12.98% are vacant. Greenville real estate listings include condos, townhomes, and single family homes for sale. Commercial properties are also available. If you see a property you’re interested in, contact a Greenville real estate agent to arrange a tour today!
Greenville, North Carolina has a population of 90,347. Greenville is less family-centric than the surrounding county with 24.67% of the households containing married families with children. The county average for households married with children is 29.08%.
The median household income in Greenville, North Carolina is $36,496. The median household income for the surrounding county is $43,526 compared to the national median of $57,652. The median age of people living in Greenville is 26.8 years.
Greenville Weather
The average high temperature in July is 89.9 degrees, with an average low temperature in January of 32.1 degrees. The average rainfall is approximately 49 inches per year, with 2.9 inches of snow per year.

