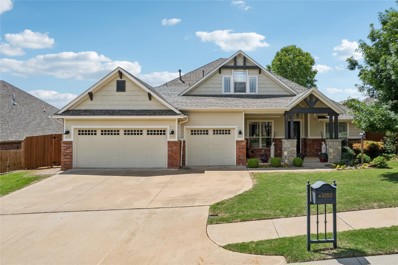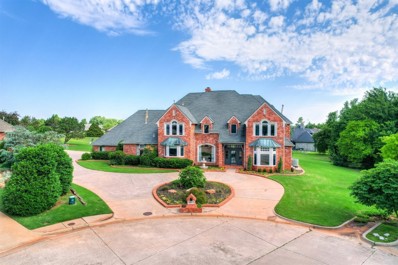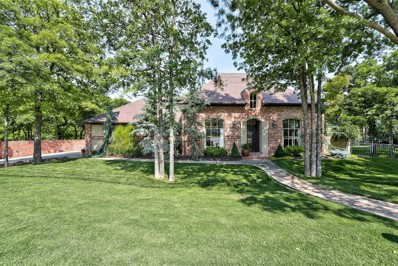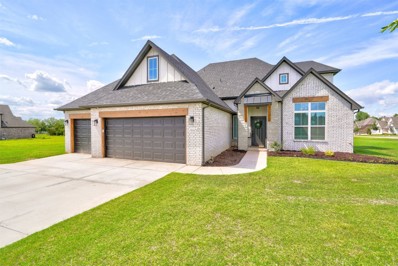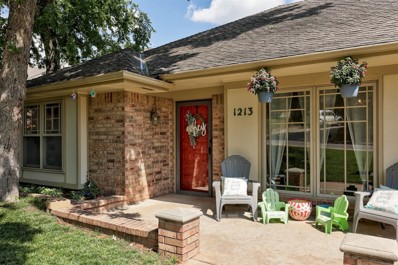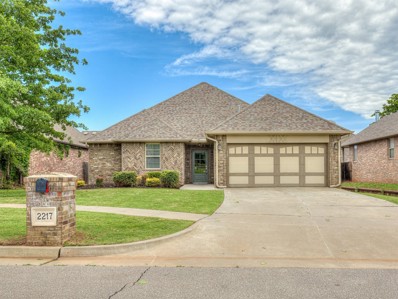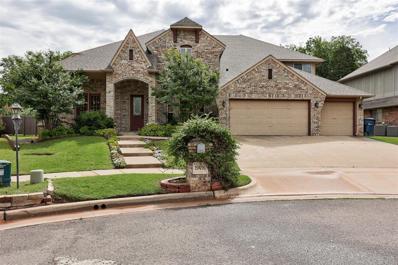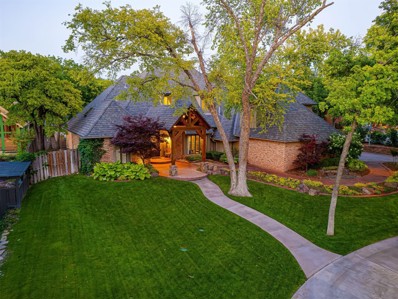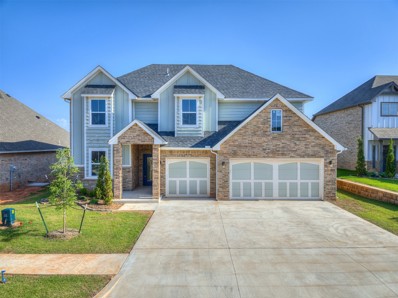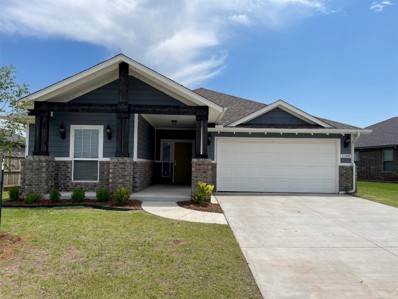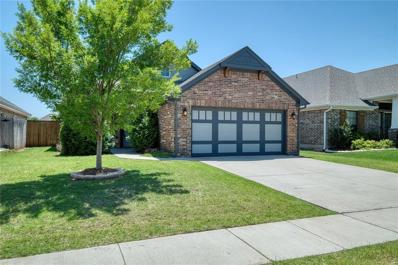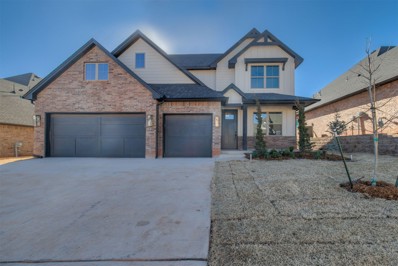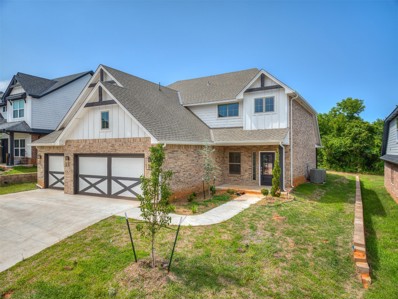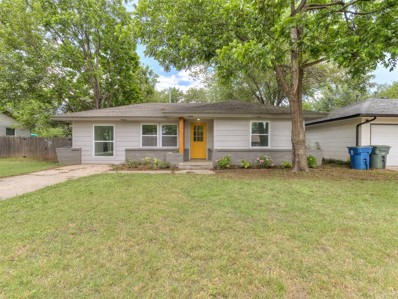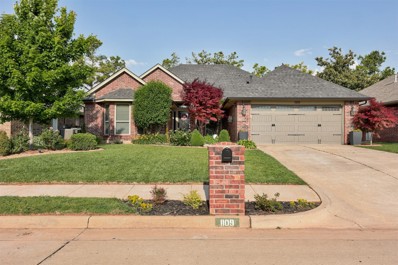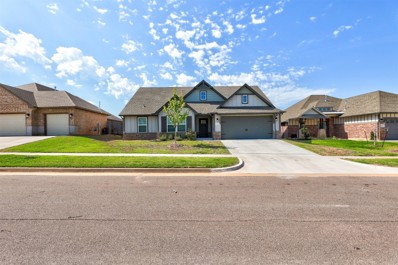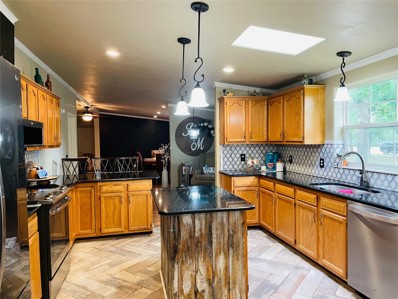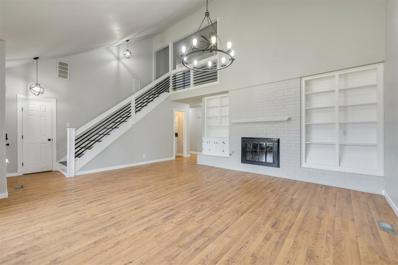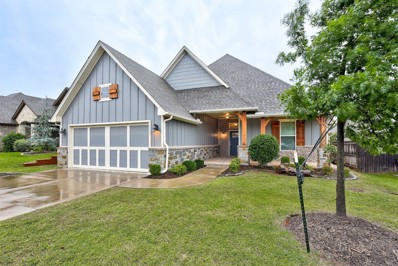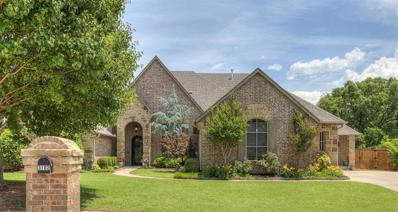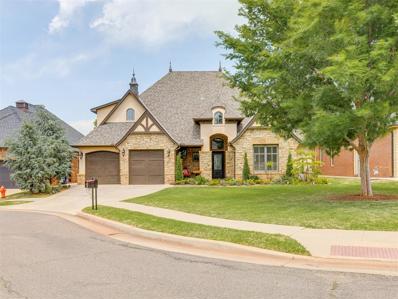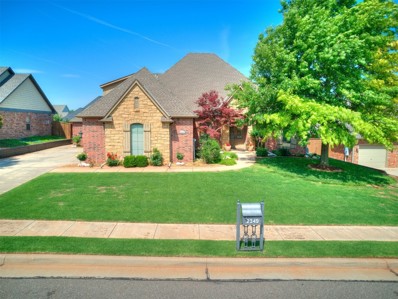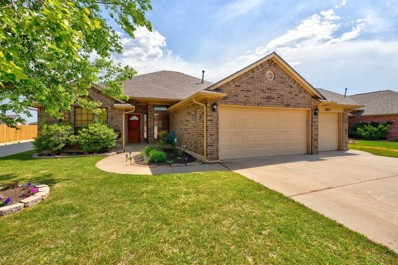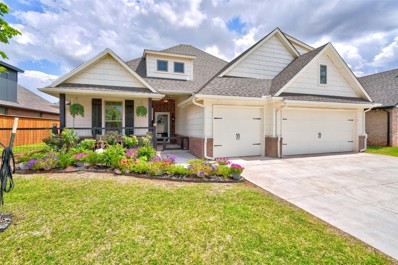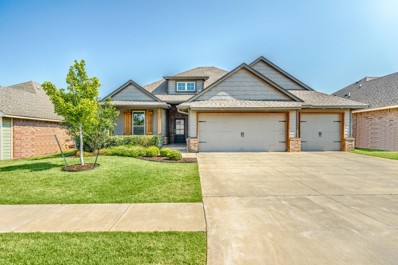Edmond OK Homes for Sale
- Type:
- Single Family
- Sq.Ft.:
- 2,646
- Status:
- NEW LISTING
- Beds:
- 3
- Lot size:
- 0.21 Acres
- Year built:
- 2015
- Baths:
- 4.00
- MLS#:
- 1114745
- Subdivision:
- Centennial Ii At Iron Horse Ra
ADDITIONAL INFORMATION
Popular Centennial At Iron Horse Ranch Addition! Bright and open floor plan with a spacious living room with a stone fireplace and beautiful coffered ceiling. The living opens to the kitchen and separate dining area with attractive built in hutch for additional storage. The kitchen boasts a large center island with apron front stainless steel sink, cabinetry to the ceiling, gas stove and large walk in pantry. The private primary suite has custom blinds and the ensuite boasts a jetted tub, walk in shower, double sinks and custom built in storage. The roomy walk in primary closet is connected to the separate laundry room. The upstairs game/media room has a separate half bath. The convenient access walk in space in the attic is perfect for storage or possible future expansion. Downstairs is a private separate study. Enjoy entertaining on the large, covered patio with cozy fireplace and gas hook up for your gas grill. The 3 car garage has an underground storm shelter! Enjoy the neighborhood pool! This home is conveniently located close to shopping, movie theater, restaurants, schools and I-35.
- Type:
- Single Family
- Sq.Ft.:
- 5,018
- Status:
- NEW LISTING
- Beds:
- 5
- Lot size:
- 0.46 Acres
- Year built:
- 1993
- Baths:
- 5.00
- MLS#:
- 1114382
- Subdivision:
- Oak Tree Add
ADDITIONAL INFORMATION
Welcome home to Oak Tree!! Located just a golf cart ride from Oak Tree National and Oak Tree CC. You don' t want to miss out on all this home has to offer. Situated at the end of the cul-de-sac and backing up to the beautiful greenbelt, this home sits on almost a half-acre. This home has all the room you will need for hosting or just enjoying time with the family. Home has a beautiful backyard with pool and hot tub and ready for those hot Oklahoma summers!
- Type:
- Single Family
- Sq.Ft.:
- 3,595
- Status:
- NEW LISTING
- Beds:
- 4
- Lot size:
- 0.49 Acres
- Year built:
- 2006
- Baths:
- 5.00
- MLS#:
- 1114294
- Subdivision:
- Autumn Ridge 1st
ADDITIONAL INFORMATION
Exuding elegance from the high coffered ceilings to the hardwood floors this 4 bed, 4.5 bath home is a stunner! The foyer leads to the office, formal dining room, upstairs & living room. The office features built-in shelves and a desk area with a large floor-to-ceiling window, private access to the back patio, as well as a wet bar that leads to the living room. The formal dining area offers a floor-to-ceiling window, hardwood floors, and access to the kitchen. We love the living room with coffered ceilings, a fireplace with a statement hearth, and big bright windows. The kitchen offers quartzite counters, stainless steel appliances, double ovens, a breakfast bar that seats 6, and a casual dining area. The primary bedroom features large windows and a private en-suite. The primary bath is a haven of relaxation with a luxurious walk-in shower, whirlpool soaking tub & giant walk-in closet. Laundry room and half bath located downstairs. Guest bedroom 1 located downstairs offers a large closet and a private bathroom. Spacious Guest bedrooms 1 and 2 are located upstairs and feature large windows, and closets. One has a private bathroom while the other shares a bathroom with the bonus room. The large bonus room located upstairs would make an excellent game room! The backyard is a private paradise with a covered and open patio and a built-in grilling station.
- Type:
- Single Family
- Sq.Ft.:
- 3,398
- Status:
- NEW LISTING
- Beds:
- 5
- Lot size:
- 0.75 Acres
- Year built:
- 2022
- Baths:
- 4.00
- MLS#:
- 1114603
- Subdivision:
- Guthrie Proper
ADDITIONAL INFORMATION
Welcome home to this stunning, spacious modern farmhouse in Deer Creek Schools! Quiet, peaceful country living, but still minutes from everything you need in Edmond. If you are looking for room to breathe inside and out, this is the perfect house for you. Inside is 5 spacious bedrooms, 3 and 1/2 bathrooms, plus a downstairs dining/flex space, PLUS a huge upstairs bonus room! There is no lack of storage with walk-in closets in every room, including the bonus room. The open concept living and dining space is an entertainer's dream. Kitchen cabinet and counter space galore, adorable coffee bar, 2 dining areas, and a huge living room full of natural light from the oversized windows. And these windows have awesome, custom, remote controlled window shades! Downstairs includes the primary suite, a guest suite with an attached bathroom and walk in closet, a 3rd bedroom/office, living room, 2 dining areas, a powder room, and laundry/mudroom. Upstairs is the oversized bonus room, 2 more bedrooms and a full bathroom. There is even more space once you step outside onto your 3/4 acre corner lot! Tons of room to spread out and ready for you to dream up your own oasis. Fox lair Estates is a beautiful community full of wooded areas, a community pond, playground, a basketball court and gorgeous sunsets. Make sure to check out the 3D walkthru link to virtually walk thru the home and see measurements of each space.
- Type:
- Single Family
- Sq.Ft.:
- 2,414
- Status:
- NEW LISTING
- Beds:
- 4
- Lot size:
- 0.19 Acres
- Year built:
- 1984
- Baths:
- 3.00
- MLS#:
- 1114390
- Subdivision:
- Kingston 3rd
ADDITIONAL INFORMATION
Nestled in the heart of the established Kingston Addition, this charming home offers tranquility and community with mature trees, children playing in the streets, and walking trails leading to Northern Hills Elementary School. The backyard is a true retreat, featuring a spacious patio ideal for entertaining or relaxing, and it backs onto a serene greenbelt for added privacy and natural beauty. Inside, you'll find a large primary bedroom overlooking the backyard, two secondary bedrooms with a shared bathroom, spacious living and dining spaces, and a versatile flex room that can serve as a home office, playroom, or additional living area, catering to your family's needs. A thoughtfully designed mother-in-law suite, located on a separate side of the house, includes its own full bathroom, providing comfort and privacy for guests or extended family. Additionally, the home is conveniently close to Kickingbird Golf Course, shopping, and all the amenities that Edmond has to offer. Don’t miss this opportunity to own a home that offers both charm and convenience in a family-friendly environment.
- Type:
- Single Family
- Sq.Ft.:
- 1,823
- Status:
- NEW LISTING
- Beds:
- 3
- Lot size:
- 0.14 Acres
- Year built:
- 2017
- Baths:
- 2.00
- MLS#:
- 1114185
- Subdivision:
- Inspirada
ADDITIONAL INFORMATION
Nestled within the serene confines of a tranquil Edmond neighborhood lies the inviting sanctuary of 2217 Hermoso Way. This charming abode, boasting three bedrooms and two baths, welcomes residents into a cozy living space adorned with the warmth of a crackling fireplace. Seamlessly connected, the living area flows into the heart of the home—an airy kitchen and dining space, complete with an inviting eat-at island and a convenient walk-in pantry, ideal for culinary enthusiasts and casual dining alike. At the heart of luxury lies the expansive private suite, a haven of tranquility featuring a spa-like bathroom that beckons with its indulgent amenities. Here, one can unwind in the soaker tub, revel in the rejuvenating shower, and revel in the convenience of his and hers vanities. Beyond the confines of the interior, a covered patio extends the living space outdoors, offering an idyllic setting for alfresco entertaining. Situated in a quiet Edmond neighborhood, this residence enjoys proximity to the bustling thoroughfares of I-35, ensuring easy access to an array of shops, restaurants, and entertainment venues—promising a lifestyle of convenience without compromising on tranquility. With a park nearby offering opportunities for leisurely strolls and recreation, 2217 Hermoso Way presents a rare opportunity to savor the essence of suburban bliss, where modern comfort and timeless charm converge in perfect harmony. Owner Agent.
- Type:
- Single Family
- Sq.Ft.:
- 3,628
- Status:
- NEW LISTING
- Beds:
- 5
- Lot size:
- 0.31 Acres
- Year built:
- 2010
- Baths:
- 3.00
- MLS#:
- 1113876
- Subdivision:
- Thornhill Sec 1 001 006
ADDITIONAL INFORMATION
Welcome to this beautiful home, perfect for entertaining and offering abundant space for family and guests. Step through the grand entrance into the stunning living area, featuring soaring 20-foot ceilings and expansive windows that flood the space with natural light.The gorgeous kitchen boasts granite countertops, an island, a walk-in pantry, a breakfast bar, and a large eat-in area, ideal for casual dining. A separate formal dining area provides a sophisticated space for special occasions, while the study, complete with built-ins and a desk, offers a quiet retreat for work or study.The spacious primary bedroom serves as a peaceful retreat, complete with a walk-in closet and a full bath including a double vanity. Another bedroom is conveniently positioned on the main floor, with three more generously-sized bedrooms, each equipped with walk-in closets, located on the upper level. Plenty of entertainment options like a bonus room and a theater room with raised seating platform for movie nights!The wonderful outdoor space is designed for relaxation and fun, with a covered patio, a gas firepit, a hot tub, and an amazing pool. The pool features a tanning ledge, fountains, inlaid glow-in-the-dark tiles, and multifunction LED lights, creating a dazzling nighttime display.Additional features include a new smart garage door opener and a storm shelter, ensuring convenience and safety. This home truly has it all—schedule your showing today and experience the perfect blend of elegance and functionality!
- Type:
- Single Family
- Sq.Ft.:
- 4,781
- Status:
- NEW LISTING
- Beds:
- 4
- Lot size:
- 0.64 Acres
- Year built:
- 1986
- Baths:
- 4.00
- MLS#:
- 1113722
- Subdivision:
- Harris Tall Oaks
ADDITIONAL INFORMATION
An exceptional home in sought after Harris Tall Oaks! This one is quite a show stopper; perfectly manicured and sitting on a premier lot on over 1/2 acre. The house is exceptional and the outdoor living is just as spectacular. The home boasts 4 beds/ 3.5 baths, a huge bonus room, office and a bar with an ice maker. There is an extra large laundry/butlers pantry with a family and friends door for entrance. There are 2 living areas both with fireplaces. The gourmet kitchen has double ovens, warming drawer and 5 burner gas cook top. The primary suite & bath have been updated with custom storage, builtins, and a large closet, which is rare in homes built during this time. The stunning extended front porch entry and circle drive were added as well as the outdoor living. The outdoor living has a beautiful salt water pool, covered outdoor sitting and dining area with kitchen, fireplace, storage room & a full bath, it's perfect for entertaining a group or just hanging out watching the big game and the kids swim. This one is quite a home!!
- Type:
- Single Family
- Sq.Ft.:
- 2,732
- Status:
- NEW LISTING
- Beds:
- 5
- Lot size:
- 0.16 Acres
- Year built:
- 2023
- Baths:
- 3.00
- MLS#:
- 1114666
- Subdivision:
- Watermark At Ridge Creek
ADDITIONAL INFORMATION
Memorial Day Special!! Builder is offering a 5.99% perm rate buydown from preffered lender as well as a storm shelter and full fence installed! Our Maia Floor Plan is versatile with 5 bedrooms, a bonus room, 2 full bathrooms, 1 half bath, mudroom & 3 car garage. You will love cooking in this spacious open concept kitchen with a large island, oversized walk-in pantry, quartz countertops & plenty of space for the entire family to gather around. Owner’s bedroom comes with an extra-large owner’s closet that connects to the utility room for max convenience. Built-in desk & built-ins on either side of the fireplace highlight the craftsmanship in this adorable modern farmhouse. Upstairs features a large bonus room with secondary bedrooms and full bathroom. In
- Type:
- Single Family
- Sq.Ft.:
- 1,769
- Status:
- NEW LISTING
- Beds:
- 3
- Lot size:
- 0.15 Acres
- Year built:
- 2022
- Baths:
- 2.00
- MLS#:
- 1114664
- Subdivision:
- Valencia Park Add Sec 22
ADDITIONAL INFORMATION
Striking home in Valencia. Just one year old this home is barely lived in and ready for new owners. Wood look tile throughout with the exception of bedrooms. Open split plan with quartz countertops, upgraded back splashes and stainless appliances. Custome built in desk with shelves and lighting. Separate laundry room and wonderful primary suite with walk in closet. Covered back patio overlooking an ample back yard and wonderful greenbelt view. Make your appointment today! Owner is licensed.
- Type:
- Single Family
- Sq.Ft.:
- 1,675
- Status:
- NEW LISTING
- Beds:
- 3
- Lot size:
- 0.13 Acres
- Year built:
- 2018
- Baths:
- 2.00
- MLS#:
- 1114032
- Subdivision:
- The Springs At Valencia
ADDITIONAL INFORMATION
Wonderful all maintained living, pretty much " LOCK N LEAVE". Great location for an active lifestyle in the heart of edmond. 3 bed 2 bath with Open floor plan. Open concept with tall ceilings and recessed lights. Kitchen over looks living area, with large island, leathered granite, gas stove, pantry, wood open shelving and beams with stylish light fixtures. Neutral colors throughout, tons of windows for natural lighting. Primary bed/bath is spacious with spa like shower and plentiful storage in closet. Other beds are nice size with tall ceilings. 2 car garage with epoxy floor and in-ground storm shelter. $165 month HOA cover all lawn maintenance (mowing, edging, weed control/fertilization, leaf removal, streets and gates, pool and clubhouse with workout facility). Edmond Schools! This house is a must see!
- Type:
- Single Family
- Sq.Ft.:
- 2,511
- Status:
- NEW LISTING
- Beds:
- 5
- Lot size:
- 0.19 Acres
- Year built:
- 2023
- Baths:
- 3.00
- MLS#:
- 1114656
- Subdivision:
- Watermark At Ridge Creek
ADDITIONAL INFORMATION
Builder offering $25,000 in incentives towards closing costs, rate buy down and/or upgrades etc... Ask about builders preferred lender buy down rate option of 5.9% 30 yr. fixed option. The Starling floor plan is a captivating 2511-square-foot residence that seamlessly blends functionality with modern elegance. This thoughtfully designed home features four bedrooms and two and a half bathrooms, providing ample space for both comfort and convenience. Upon entering through the three-car garage, residents are welcomed by a well-planned mudroom, ensuring a tidy transition from the outside world. The main floor boasts a long and inviting entryway, leading to a private study positioned near the front door, offering a perfect space for work or relaxation. Upstairs, three bedrooms and a well-appointed bathroom create a cozy retreat for family or guests. The spacious landing area enhances the open feel of the home while providing versatile space for various activities. The primary suite is a haven of tranquility, with its closet conveniently attached to the utility room for added practicality. The Starling floor plan harmonizes modern living with thoughtful details, making it a perfect choice for those seeking a stylish and functional home that effortlessly accommodates their lifestyle.
- Type:
- Single Family
- Sq.Ft.:
- 2,599
- Status:
- NEW LISTING
- Beds:
- 4
- Lot size:
- 0.19 Acres
- Year built:
- 2023
- Baths:
- 3.00
- MLS#:
- 1114653
- Subdivision:
- Watermark At Ridge Creek
ADDITIONAL INFORMATION
Memorial Day Special!! Builder is offering a 5.99% perm rate buydown from preffered lender as well as a storm shelter and full fence installed! Our Mahogany Floor Plan comes with an 18’ vaulted ceiling in entry and cathedral vaulted ceiling in the living room!! This carefully crafted home is versatile with 3 bedrooms, 2 full bathrooms, 1 half bath, study, and a Bonus room ,mudroom & 3 car garage. You will love cooking in this spacious open concept kitchen. The kitchen features a large island, oversized walk-in pantry, 3cm quartz countertops & plenty of space for the entire family to gather around. Your new owner’s bedroom comes with an extra-large owner’s closet that connects to the utility room for maximum convenience. Upstairs features a large bonus room with secondary bedrooms and a full bathroom. Hardwood floors throughout primary areas, a mudroom, custom metal railing on the stairs, in-ground sprinkler system, alarm system, tankless water heater -- are all included.
- Type:
- Single Family
- Sq.Ft.:
- 1,437
- Status:
- NEW LISTING
- Beds:
- 3
- Lot size:
- 0.17 Acres
- Year built:
- 1952
- Baths:
- 1.00
- MLS#:
- 1113948
- Subdivision:
- Rossmore Addition Edmond 005 000 Lots 36 & 37
ADDITIONAL INFORMATION
MUST SEE - Great curb appeal, elegant and wonderful craftsmanship with this COMPLETE REMODEL! NEW PLUMBING, NEW ELECTRICAL, NEW HVAC, NEW FLOORING, NEW KITCHEN, NEW BATHROOMS, NEW Light FIXTURES and an additional Bedroom with garage conversion. ROOF is approx. 3-4 years old. This house LOOKS brand NEW! Remodel reconfigured the space so it is a lot MORE open and usable. Minutes from UCO, Minutes from the Heart of downtown Edmond! Also, Edmond is now allowing accessory units in the back yard. The property does have alley access and you could add a building or accessory dwelling for AirBNB or rental i the backyard. Must be approved by the city of Edmond.
- Type:
- Single Family
- Sq.Ft.:
- 2,020
- Status:
- NEW LISTING
- Beds:
- 3
- Lot size:
- 0.15 Acres
- Year built:
- 1992
- Baths:
- 2.00
- MLS#:
- 1114183
- Subdivision:
- Park Lane Estates Sec 3
ADDITIONAL INFORMATION
Nestled in Park Lane Estates this exquisite 3-bedroom, 2-bathroom gem offers an unparalleled living experience, highlighted by a very oversized second living room attached to the kitchen. Step inside and be greeted by the warm hardwood floors that flow seamlessly throughout, creating an elegant atmosphere. The heart of the home is the stunning kitchen, complete with a cozy fireplace, stainless steel appliances, and chic floating shelves, perfect for showcasing your culinary treasures, and spending time with loved ones. Imagine savoring morning coffee or whipping up gourmet meals in this inviting space. And for wine enthusiasts, a dedicated wine fridge adds a touch of luxury to your entertaining endeavors. The two spacious living areas and two dining areas provide ample space for gatherings, or to simply spread out and live large. Whether it's a casual brunch or a formal dinner party, this home effortlessly accommodates your lifestyle. Retreat to the tranquil primary bedroom, where vaulted ceilings create an airy ambiance, conducive to relaxation and rejuvenation. Unwind after a long day in the spa-like ensuite bathroom, featuring a luxurious soaking tub and shower. Outside, the beauty continues with a meticulously landscaped backyard, offering both beauty and low maintenance. Picture yourself hosting al fresco dinners on the patio or lounging in the sunshine surrounded by lush greenery. With its impeccable design and thoughtful details, this home is truly a sanctuary to cherish. Don't miss your chance to make it yours and experience the epitome of refined living. Schedule a showing today and let your dreams come true!
- Type:
- Single Family
- Sq.Ft.:
- 1,834
- Status:
- NEW LISTING
- Beds:
- 3
- Lot size:
- 0.16 Acres
- Year built:
- 2022
- Baths:
- 2.00
- MLS#:
- 1114414
- Subdivision:
- Twin Silos Sec 1
ADDITIONAL INFORMATION
Goodness gracious check out this precious home!! This home and neighborhood are bound to check all the boxes! Situated in the highly sought after Deer Creek schools, this home is minutes away from turnpike, schools and several amenities! The home features an open concept living space with the cutest nook perfect for homework or an at home office! The kitchen offers ample quartz countertops and cabinets, HUGE pantry and a large mud bench too! The master space offers a large bedroom and generous counter space in the bathroom. The large closet adjoining the laundry room as well! The home has had several recent upgrades as well! A sprinkler system and sod, concrete sidewalks, new fencing/gate, modern ceiling fans in all bedrooms and a 6-8 person storm shelter!! The neighborhood also offers a community pool, playground and walking trails! We cant wait for you to see it!
- Type:
- Single Family
- Sq.Ft.:
- 1,960
- Status:
- NEW LISTING
- Beds:
- 3
- Lot size:
- 1.46 Acres
- Year built:
- 2000
- Baths:
- 2.00
- MLS#:
- 1114493
- Subdivision:
- Davis Glenn Estates
ADDITIONAL INFORMATION
Spacious and remodeled home in a park like setting on 1.46 acres with views of deer and turkey in Logan County and Edmond SD. Remodeled 3 bed 2 bath, 1,960 sf home with New Roof put on 5/26/20. Kitchen has new backsplash, granite counter tops, light fixtures, recessed lighting, faucet, sink, new appliances, new wood look tile flooring, breakfast bar, breakfast nook and island. The textured and sheet rocked walls have a fresh coat of neutral paint. Living area, dining rm, & master have new wood look vinyl flooring, and new light fixtures. Fireplace has been redone w/barn wood and stone. Liv room has an area for a desk/office space. Master bedroom has a spacious walk in closet & new coat of paint. Master bath has double sinks, deep garden tub & walk in shower. Spare bedrooms have nice size closet space as well. Lots of mature trees for shade surround the place keeping the electric bill very affordable.
- Type:
- Single Family
- Sq.Ft.:
- 2,409
- Status:
- NEW LISTING
- Beds:
- 5
- Lot size:
- 0.14 Acres
- Year built:
- 1979
- Baths:
- 2.00
- MLS#:
- 1114611
- Subdivision:
- The Trails
ADDITIONAL INFORMATION
Discover the charm of living in The Trails neighborhood with this spacious 5-bedroom, 2-bath home. Freshly painted and boasting a new roof, this remodeled residence welcomes you with a newly designed modern staircase that makes a striking statement. The kitchen shines with fresh paint, new quartz counter tops, a new open shelve pantry, and updated appliances. On the main floor, is a primary suite with an adorably renovated bathroom with marble countertops and new tile throughout. Upstairs, all bedrooms have new paint, new carpet, and new doors. Bathroom is spacious and accessible to all bedrooms upstairs. Lots of closet space and large rooms. Enjoy evenings on the oversized, covered deck in the back yard. Very private with a new stockade privacy fence. This home is a perfect blend of style and functionality, ready to provide a delightful living experience.
- Type:
- Single Family
- Sq.Ft.:
- 2,188
- Status:
- NEW LISTING
- Beds:
- 3
- Lot size:
- 0.2 Acres
- Year built:
- 2019
- Baths:
- 2.00
- MLS#:
- 1114397
- Subdivision:
- Monarch Ridge
ADDITIONAL INFORMATION
Rare 2,188 sf home with 2 living areas in Monarch Ridge! This open concept beauty boasts a dreamy flex room with vaulted ceilings and beam filled with natural light. Entertainer's delight with an over-sized dining area and large kitchen island overlooking the hardwood floors in the living room. Spacious primary bedroom with primary bathroom featuring split vanities, tile shower, and soaker tub. You will appreciate the extra storage space in the garage and 64' depth back yard perfect for outdoor entertainment. Garage is extra deep to park both cars and plenty of room left for the above ground storm shelter.
- Type:
- Single Family
- Sq.Ft.:
- 3,836
- Status:
- NEW LISTING
- Beds:
- 5
- Lot size:
- 0.42 Acres
- Year built:
- 2012
- Baths:
- 4.00
- MLS#:
- 1113939
- Subdivision:
- Thornbrooke Manor 2nd
ADDITIONAL INFORMATION
This gorgeous home in the highly sought after Thornbrooke neighborhood is a MUST SEE! With 5 bedrooms, 3.5 baths and a media room all on one level it is the perfect floor plan. Upon entering you will notice the beautiful hard wood floors, soaring ceilings and natural light streaming through the large windows overlooking the back yard oasis. With an open floor plan the chefs kitchen complete with granite counters, ample cabinet space, walk-in pantry and large island with seating for 8 make this an entertainer's dream! Outside you will find the perfect place to escape the hustle and bustle and gather with family and friends. The renovated back porch includes extended concrete, full custom pergola, concrete boulder retaining wall, Sonos speakers, amp and hot tub. With an office, 5 beds and a media room fully equipped with projector, motorized projector screen and Bose surround sound speakers this home truly has it all. Located in Edmond's award winning Chisolm elementary school district, with easy access to shopping, dining and I-35 it will not last long!
- Type:
- Single Family
- Sq.Ft.:
- 3,637
- Status:
- NEW LISTING
- Beds:
- 3
- Lot size:
- 0.2 Acres
- Year built:
- 2008
- Baths:
- 4.00
- MLS#:
- 1114071
- Subdivision:
- Rose Creek
ADDITIONAL INFORMATION
The back yard view that dreams are made of! Immaculate custom built home overlooking golf course & water view! Well thought-out floor plan with excellent use of space! Located in Rose Creek's premier gated Community with 24 hour security service & 18 Hole Golf Course! Attention to details & it's open floor plan make this home perfect for entertaining or cozy nights at home. Gorgeous living room with soaring cathedral ceiling presenting stunning natural wood beams, hand-scraped mahogany wood floors & stone fireplace. Open to kitchen with 2 islands both completed with different finishes & granites complimenting this stylish kitchen. Stainless-steel appliances include double ovens, gas cooktop, microwave, dishwasher, fridge with drink center & beverage cooler! Walk-in pantry & plenty of storage! Study, living room, dining room & primary bedroom all have floor-to-ceiling solid glass views of the beautiful golf course and lake. Primary bath has passage to walk-in closet & large laundry room with tons of cabinets, granite counters for folding laundry, and a sink underneath a window with great natural light. Additional bed downstairs accommodates Like a 2nd master, complete with it's own en-suite bathroom, huge walk in shower and big walk in closet! Upstairs loft area overlooks the beautiful entry. Home theatre with equipment & chairs, wet bar & mini fridge, balcony with stunning scenic view of golf & water! Additional bedroom upstairs can optionally serve as game room, or hobby room! Oversized garage with space for golf cart, work space or storage! *Original list price was typo, the correct list price is $815,000*
- Type:
- Single Family
- Sq.Ft.:
- 3,166
- Status:
- NEW LISTING
- Beds:
- 4
- Lot size:
- 0.26 Acres
- Year built:
- 2007
- Baths:
- 5.00
- MLS#:
- 1114562
- Subdivision:
- Kingsbury Ridge
ADDITIONAL INFORMATION
Kingsbury Ridge invites you to be their new neighbor!! Enjoy access to the neighborhood pond, sparkling pool for hot summer days, and a park perfect for outings and relaxation! This home offers the perfect blend of luxury, comfort, and functionality making it an ideal choice for all stages of life seeking a premium living experience in Edmond Schools. You’ll feel welcomed when you walk in the front door with open floor plan, formal dining, study, and spacious living room with barrel ceiling accented with a beautiful fireplace. Quality home crafted by a highly reputable builder with 4 generously sized bedrooms plus a dedicated study, and 3 ½ baths on main level with additional bonus room + half bath upstairs having access to walk out attic supplying plenty of decking storage. Key features include: 3 car side load with in-ground storm shelter & keypad entry, improved retaining walls, hand scraped oak hardwood floors, secondary bedrooms with wood tile, granite counter tops in kitchen with island, gas cook top, oven, microwave, and dishwasher (all SS), along with built-in hutch in eating area & refrigerator stays. Additional amenities: sprinkler system, back yard concrete pad with drain (was used for dog kennel), ample storage throughout, 2 zone H&A, large back covered patio with brick wood burning fireplace, plumbed gas for outdoor cooker, fully fenced, and built-in speakers. Mitch Park/YMCA, restaurants, and grocery store approx. 2-3 miles away with access to Portland (74N) or Broadway within 10-15 minutes!
- Type:
- Single Family
- Sq.Ft.:
- 1,890
- Status:
- NEW LISTING
- Beds:
- 3
- Lot size:
- 0.17 Acres
- Year built:
- 2002
- Baths:
- 2.00
- MLS#:
- 1114338
- Subdivision:
- Woodvine
ADDITIONAL INFORMATION
This well maintained Home was an original custom build and is near the neighborhood Pool. It offers an open Entry, Formal Dining space or additional open Living space, Hickory Wood Floors, and a spacious Living Room with wood burning Fireplace. The Kitchen offers a Breakfast Bar, Pantry, Built in Microwave, generous Dinette area, and updated Appliances. Refrigerator stays. Home is built for Gas or Electric Stove, owner currently has Electric. Large Primary Bedroom has Wood Floors and Double Vanities, Jetted Tub, and Australian Closet in the Primary Bathroom. Sizeable Laundry Room offers Cabinet and Counter Space, Sink, Storage Space and Washer & Dryer stay. Secondary Bedrooms both have Wood Floors. There are 2 inch Blinds throughout, new Light Fixtures and Ceiling Fans. Home has Culligan Reverse-Osmosis System and Water Conditioner and above ground Storm Shelter in Garage. New Roof in 2024.
- Type:
- Single Family
- Sq.Ft.:
- 2,872
- Status:
- NEW LISTING
- Beds:
- 4
- Lot size:
- 0.17 Acres
- Year built:
- 2022
- Baths:
- 3.00
- MLS#:
- 1114470
- Subdivision:
- Grove Ph Xiv
ADDITIONAL INFORMATION
Welcome to this exceptional semi-custom built home located in the highly sought-after neighborhood of The Grove. This exquisite residence boasts 4 beds, 3 baths & 3 living areas, offering an abundance of amazing features and upgrades. The expansive main living room, open to the gourmet kitchen, finished with a vaulted ceiling adorned with accent beams, wood tile flooring & a cozy gas fireplace. The kitchen features a large island, gas stove, spacious corner pantry & beautiful cabinetry with top row glass inserts & lighting. The primary bedroom offers private access to an enclosed patio. It includes two generous walk-in closets, one of which connects directly to the laundry room for ultimate convenience. The en-suite bathroom features double vanities, large soaker tub & walk-in shower. Two additional bedrooms, each with large closets, are secluded behind a barn door for added privacy. An additional fourth bedroom downstairs makes the perfect bedroom or study, filled with natural light & overlooking the front porch. Upstairs, a huge bonus room with a full bathroom offers versatile options as a game room, fifth bedroom or theater room. An additional custom living room downstairs, featuring a wood-burning fireplace with a custom mantel, whitewashed brick & shiplap wall accents, overlooks the serene backyard. This area provides an ideal space for relaxation or entertaining. The backyard is a private oasis with a large covered patio, overlooking a secluded, wooded greenbelt. Enjoy this oasis on the huge covered back patio. The property is finished with a tankless hot water system, storm shelter, wraparound gutters & custom fencing. The neighborhood offers unparalleled amenities, including 2 fitness centers, 2 swimming pools, a basketball court, a soccer field, walking trails, multiple playgrounds & several fully stocked ponds. Don’t miss the opportunity to own this exceptional home, where luxury & comfort meet in a vibrant community setting.
- Type:
- Single Family
- Sq.Ft.:
- 1,849
- Status:
- NEW LISTING
- Beds:
- 4
- Lot size:
- 0.17 Acres
- Year built:
- 2019
- Baths:
- 2.00
- MLS#:
- 1113025
- Subdivision:
- Council Ridge Ph 3
ADDITIONAL INFORMATION
This exquisite residence has a cleverly designed layout, brimming with fantastic amenities. Upon entering, you're greeted by an expansive living space that seamlessly flows throughout. With four bedrooms, two bathrooms, and a three-car garage featuring a storm shelter, there's ample room for comfort and convenience. The living area is adorned with a gas fireplace, elegantly framed by stunning stacked stone, flanked by two generous windows. The kitchen is a delight, equipped with stainless steel appliances, including a built-in gas range and electric oven, a dishwasher nestled within the island, and a microwave. Custom cabinetry and luxurious 3CM granite countertops, complemented by a farmhouse sink and a walk-in pantry, complete this culinary haven. The primary suite offers a sanctuary of relaxation, featuring a bath with double sink vanity, a Jetta whirlpool tub, a walk-in shower, and a spacious Australian closet with seasonal racks. Convenience meets functionality with the laundry room connecting to the primary closet. Additionally, one bedroom, strategically located near the front of the house, presents an ideal space for an office or bonus room. A sliding barn door separates two bedrooms and a bath from the main living area, ensuring privacy. Outdoor living is equally enticing, with a covered front porch and a covered back patio, complete with a fireplace, inviting you to unwind and enjoy the serene surroundings. This home is equipped with a Rinnai Tankless water heater and a whole-home air purification system, ensuring both efficiency and comfort. With OKC utilities, expect lower bills in this energy-efficient home. The neighborhood offers an array of amenities, including sidewalks, a pond, a basketball court, a playground, and a pool. Dee Creek Schools. The seller is willing to leave the refrigerator, washer/dryer, trampoline, and nest thermostat/camera/and doorbell. Don't forget to ask for them.

Copyright© 2024 MLSOK, Inc. This information is believed to be accurate but is not guaranteed. Subject to verification by all parties. The listing information being provided is for consumers’ personal, non-commercial use and may not be used for any purpose other than to identify prospective properties consumers may be interested in purchasing. This data is copyrighted and may not be transmitted, retransmitted, copied, framed, repurposed, or altered in any way for any other site, individual and/or purpose without the express written permission of MLSOK, Inc. Information last updated on {{last updated}}
Edmond Real Estate
The median home value in Edmond, OK is $258,500. This is higher than the county median home value of $131,800. The national median home value is $219,700. The average price of homes sold in Edmond, OK is $258,500. Approximately 64.51% of Edmond homes are owned, compared to 29.27% rented, while 6.22% are vacant. Edmond real estate listings include condos, townhomes, and single family homes for sale. Commercial properties are also available. If you see a property you’re interested in, contact a Edmond real estate agent to arrange a tour today!
Edmond, Oklahoma has a population of 89,769. Edmond is more family-centric than the surrounding county with 35.78% of the households containing married families with children. The county average for households married with children is 31.33%.
The median household income in Edmond, Oklahoma is $76,008. The median household income for the surrounding county is $50,762 compared to the national median of $57,652. The median age of people living in Edmond is 35 years.
Edmond Weather
The average high temperature in July is 93.3 degrees, with an average low temperature in January of 24.5 degrees. The average rainfall is approximately 36 inches per year, with 3.4 inches of snow per year.
