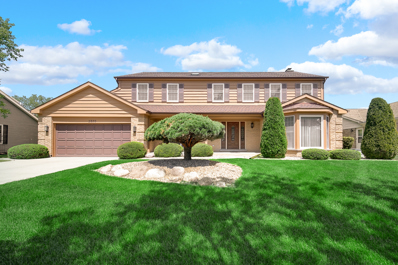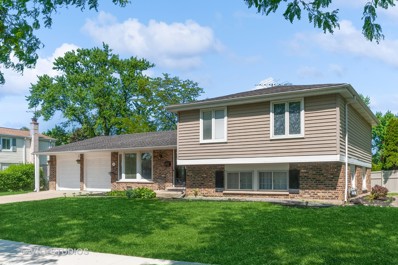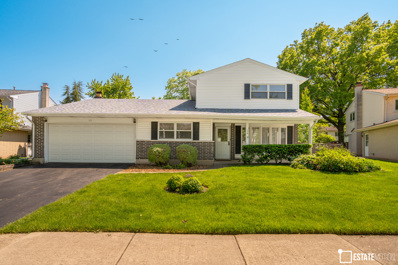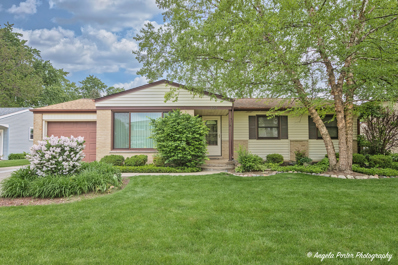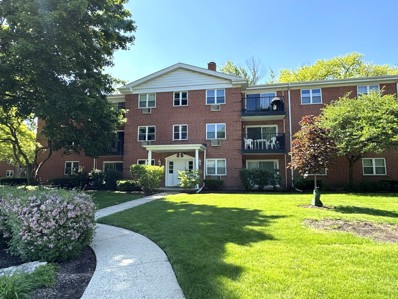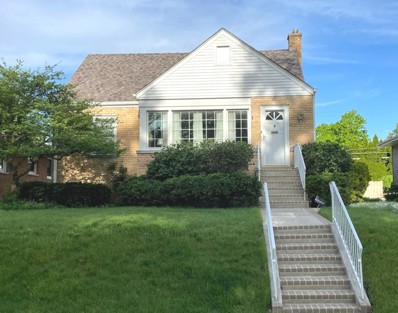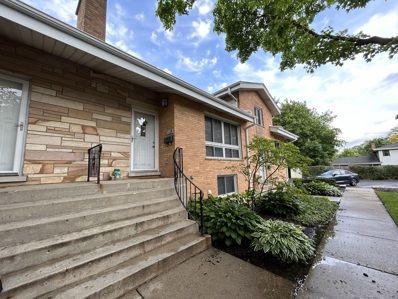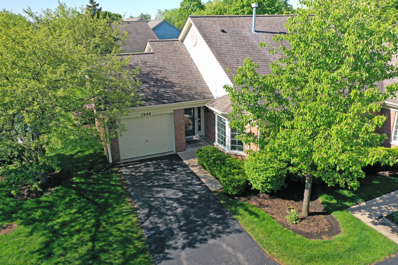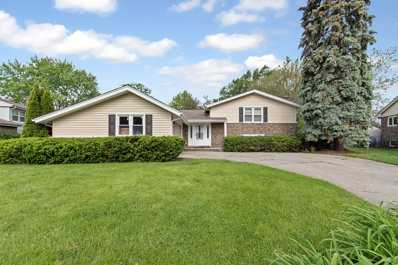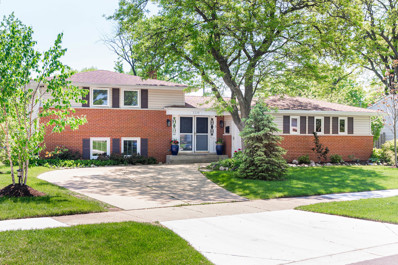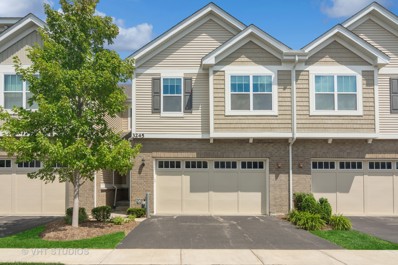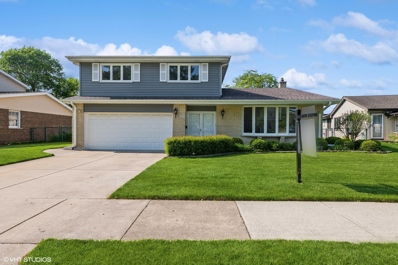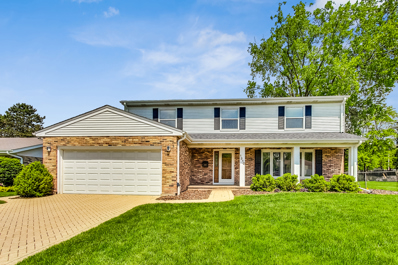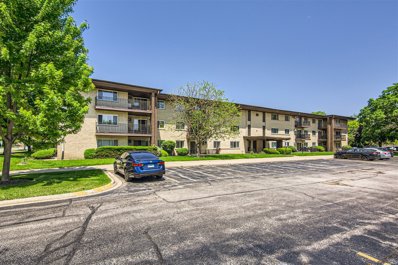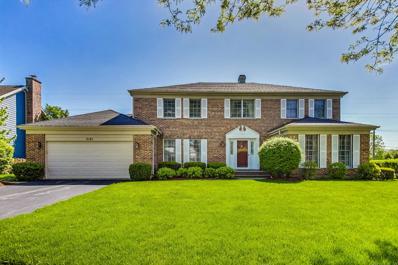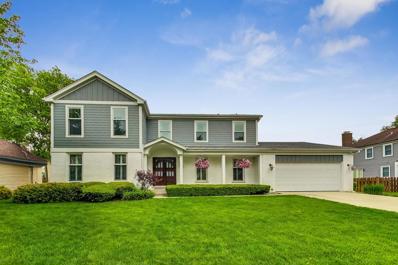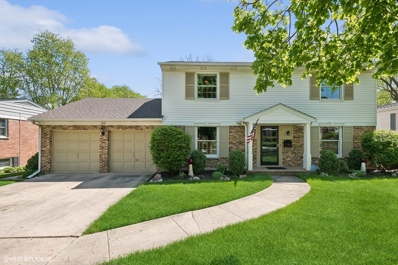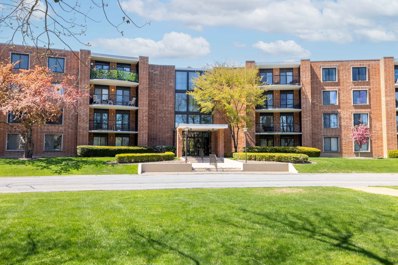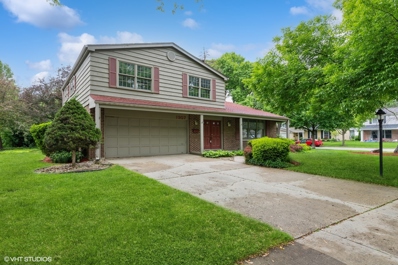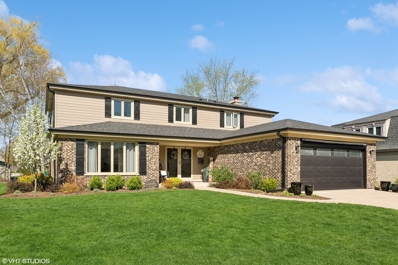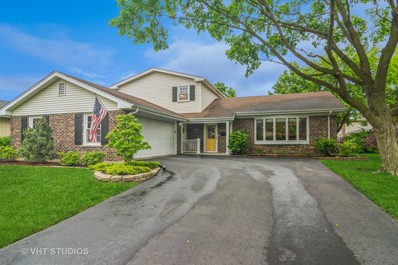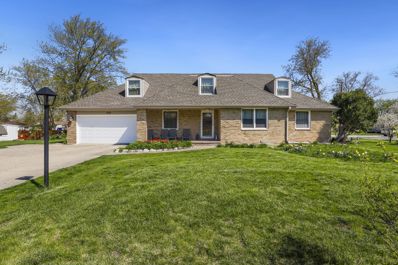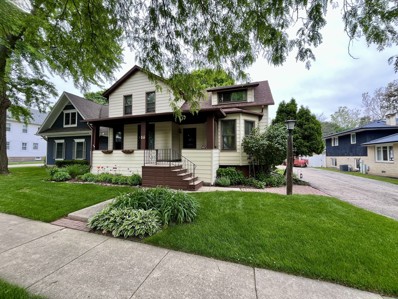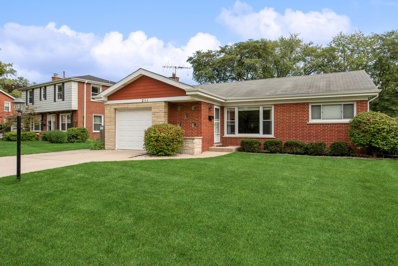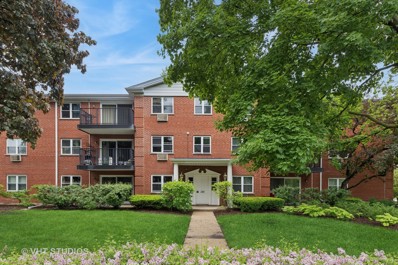Arlington Heights IL Homes for Sale
- Type:
- Single Family
- Sq.Ft.:
- 3,260
- Status:
- NEW LISTING
- Beds:
- 4
- Lot size:
- 0.23 Acres
- Year built:
- 1987
- Baths:
- 3.00
- MLS#:
- 12054711
- Subdivision:
- Lake Arlington Towne
ADDITIONAL INFORMATION
Welcome to this Lake Arlington gem which has been lovingly maintained by the original owners for over 35 years. Located on a nice interior lot yet just a couple blocks away from stunning Lake Arlington, this classic colonial is sure to impress. Oversized foyer, grand staircase and double coat closets are what you will immediately notice upon entering the home. Also on the first floor is a formal dining room, formal living room, cozy family room with a fireplace and wet bar, powder room perfect for guests, large laundry room and a large eat-in kitchen fit for any home chef. All four bedrooms are on the second floor and most of them have walk-in closets. The huge primary suite includes a tandem room which could be a perfect home office, nursery, or den. The primary suite also features two walk-in closets and a gorgeous bathroom with double sinks, separate shower and jetted tub. The unfinished basement will fit all of your storage needs or finish it to your liking for added living and entertaining space. Located in one of the most desirable Arlington Heights subdivisions, this home provides resort style living with indoor/outdoor pools, tennis courts, exercise facilities, party room, playground, walking trails and more!
- Type:
- Single Family
- Sq.Ft.:
- 2,291
- Status:
- NEW LISTING
- Beds:
- 4
- Lot size:
- 0.2 Acres
- Year built:
- 1968
- Baths:
- 3.00
- MLS#:
- 11970727
- Subdivision:
- Greenbrier
ADDITIONAL INFORMATION
Step into this beautifully updated split level home in the Greenbrier subdivision! This 4-bedroom, 3-bathroom house boasts a neutral paint palette, a large front yard, and lovely landscaping. The kitchen is a standout feature with stainless steel appliances, granite countertops, a modern tile backsplash, and a breakfast bar. The spacious living room is flooded with natural light, making it a cozy gathering spot. The main level includes a master bedroom with bamboo flooring, a private bathroom, and a walk-in closet, as well as a laundry room for added convenience. Upstairs, you'll find three more bedrooms and a full bathroom. The lower level offers a versatile space with a family room, office, and additional bathroom. Enjoy the outdoor space with a generous front and side yard. Located near RT53, the Metra, golf courses, and more, this home offers both comfort and convenience.
Open House:
Saturday, 5/25 5:00-10:00PM
- Type:
- Single Family
- Sq.Ft.:
- 2,153
- Status:
- NEW LISTING
- Beds:
- 4
- Year built:
- 1967
- Baths:
- 3.00
- MLS#:
- 12059687
- Subdivision:
- Heritage Park
ADDITIONAL INFORMATION
This 4-BR, 2.1 BA split-level home has everything on your wish list: lovely foyer, large dining room, first floor home office, hardwood floors throughout, gorgeous white kitchen with stainless steel appliances, elegant living room with fireplace, separate family room. Step inside to discover a floor plan perfect for both daily living and entertaining. The second floor includes a primary suite featuring 2 closets and newly updated bathroom. An additional updated bathroom with double vanity and bathtub. 2 more generous bedrooms and a linen closet on the 2nd floor. Updated kitchen, bathrooms, bedroom windows, furnace, and more. New roof in 2024. Great patio and spacious yard ready for the next owner. 2 car garage with built-in storage spaces. This home includes a charming porch perfect for relaxing. Walk to Juliette Low Elementary and Heritage Park featuring pools, baseball and soccer fields, tennis courts, and much more to enjoy. Award-winning schools, vibrant restaurants, the downtown business district, the UP-NW Metro train station, and the I-90 exit are just moments away. Wonderful property in a great neighborhood setting. Don't miss out on this fantastic opportunity to make this house your own and enjoy everything Arlington Heights has to offer!
- Type:
- Single Family
- Sq.Ft.:
- 1,511
- Status:
- NEW LISTING
- Beds:
- 3
- Lot size:
- 0.21 Acres
- Year built:
- 1963
- Baths:
- 2.00
- MLS#:
- 12040190
- Subdivision:
- Greenbrier
ADDITIONAL INFORMATION
Welcome to the charming Betsy Ross Ranch nestled in the highly sought-after Greenbrier Subdivision ~ As you drive up, you're greeted by a professionally landscaped yard adorned with sweet-smelling lilac bushes at the driveway ~ Step inside to discover a living room boasting a large picture window, inviting in abundant natural light ~ The kitchen is a chef's delight with an abundance of oak cabinets offering ample storage, complemented by stainless steel appliances ~ Adjacent to the kitchen is the family room, with space for a dinning table it is perfect for intimate dinners or relaxed gatherings ~ Sliders lead out to a magical outdoor patio space covered with an awning, creating an ideal setting for entertaining or enjoying a peaceful morning cup of coffee amidst the park-like backyard atmosphere ~ The full basement presents endless possibilities, whether you envision a home theater, workout area, extra storage, or a home office ~ It even includes a fourth bedroom for added convenience ~ The large laundry room with a workbench area adds functionality to the space, perfect for tackling house projects with ease ~ This home is situated in a top-rated school system, including Greenbrier Elementary, Buffalo Grove High School, and Harper Community College. Its prime location offers easy access to Frontier Park, featuring preschool programs and a summer pool, as well as the Arlington Park District indoor Aquatic and Fitness Center ~ Just a short distance away, you'll find the acclaimed Arlington Heights Memorial Library, a vibrant downtown area brimming with restaurants, and live performances at the Metropolis Theater ~ Plus, commuting is a breeze with convenient access to the Commuter train to Chicago ~ Schedule a showing today!:)
- Type:
- Single Family
- Sq.Ft.:
- 1,000
- Status:
- NEW LISTING
- Beds:
- 2
- Year built:
- 1965
- Baths:
- 1.00
- MLS#:
- 12041945
ADDITIONAL INFORMATION
NEWLY RENOVATED TOP FLOOR UNIT- JUST STEPS FROM PARKS, SCHOOLS, & VIBRANT DOWNTOWN ARLINGTON HEIGHTS-SHOPS, RESTAURANTS, THEATERS, LIBRARY, & TRAIN STATION. LIGHT/BRIGHT CONDO WITH SUNNY SOUTH FACING VIEWS OF GREEN SPACE. FRESHLY PAINTED IN MODERN DESIGNER COLORS, NEW PLUSH CARPET, SPACIOUS LIVING ROOM W/SLIDERS TO BALCONY-IDEAL FOR SUMMER ENTERTAINING! REMODELED KITCHEN WITH REFACED MISSION STYLE CABINETS, FORMICA COUNTERS, NEW SS APPLIANCES, UPDATED TILE BATH WITH NEW FIXTURES & LIGHTING, EXCELLENT CLOSET & STORAGE SPACE, 2-CAR-UN-ASSIGNED PARKING SPACES.. LAUNDRY ON SAME FLOOR AS UNIT, EXTRA 5'X6' STORAGE LOCKER IN BASEMENT. *OWNERS ARE ALLOWED TO RENT UNIT. A MUST SEE.. WON'T LAST!
- Type:
- Single Family
- Sq.Ft.:
- 2,000
- Status:
- NEW LISTING
- Beds:
- 4
- Year built:
- 1951
- Baths:
- 3.00
- MLS#:
- 12041965
ADDITIONAL INFORMATION
Welcome home to 622 S. Dunton Avenue! Introducing the epitome of charm and character in this delightful 4-bedroom, 3-bath Cape Cod in the heart of Arlington Heights, just a few blocks from the vibrant town center...featuring amazing restaurants, boutiques, parks, train, top rated schools and so much more! Step into this gem and be greeted by an inviting living/dining room adorned with a thoughtfully designed floor plan that flows seamlessly throughout. Entertain with ease in the expansive family room addition with soaring ceilings and abundant natural light, accentuating the beautiful hardwood floors that add to its timeless appeal. Cheery kitchen boasts loads of white cabinetry and granite counters with ample storage and cooking space. Four nice sized bedrooms with two on the main floor. Head downstairs to the finished basement that provides a tremendous amount of additional living space, featuring a huge recreation room with plush new carpet, built in shelving, a full bath and a wonderful opportunity for a 5th bedroom or home office/playroom currently utilized as a convenient storage area. Adjacent find a spacious finished laundry room and generous storage and closet space throughout the home. Enjoy the nice yard and awesome deck just powerwashed and stained, all ready for your outdoor gatherings and relaxation. Two car detached garage. Roof/gutters 2020. Don't miss out...a wonderful opportunity to experience the perfect blend of location, charm and comfort just blocks to downtown Arlington Heights!!
- Type:
- Single Family
- Sq.Ft.:
- 1,172
- Status:
- NEW LISTING
- Beds:
- 2
- Year built:
- 1966
- Baths:
- 2.00
- MLS#:
- 12058095
- Subdivision:
- 12 Oaks At North Arlington
ADDITIONAL INFORMATION
Perfect updated townhome WITH A SUB-BASEMENT nestled in the heart of Arlington Heights. The spacious main level living room lighting is great for entertaining. Upstairs there are two generous sized bedrooms with vaulted ceilings and a full UPDATED bath. The lower level has an UPDATED kitchen with stainless steel appliances, granite countertops and a dining area with slider to the deck. Perfect extra family room area for office or 3rd bedroom with 2nd full bath. The partial sub-basement includes a laundry/utility room with extra storage. Enjoy this summer on the private deck. Great location near parks, shopping, restaurants, and all that Arlington Heights has to offer. Being sold "As Is"
- Type:
- Single Family
- Sq.Ft.:
- 1,399
- Status:
- NEW LISTING
- Beds:
- 2
- Year built:
- 1983
- Baths:
- 2.00
- MLS#:
- 12055314
ADDITIONAL INFORMATION
Experience first-floor living at its finest in this charming ranch villa located in the highly desirable Luther Village 55+ community. This two bedroom, two bathroom villa offers a serene retreat with plenty of natural light, vaulted ceilings, eat-in kitchen and an enclosed porch. A private entrance welcomes you into the foyer with oak flooring, leading to the large open living and dining room area featuring a vaulted ceiling and a fireplace. The spacious kitchen has a pantry closet, breakfast area with room for a table and chairs, and access to the enclosed porch! Large primary bedroom with double wall closets and private bathroom with dual sinks. Generously sized second bedroom with a walk-in closet and easy access to the hall bath. Washer/dryer in unit. Brand new carpeting, just painted...move-in ready! One-car attached garage and plenty of guest parking. Enjoy the convenience of nearby walking paths and a pond nearby perfect for leisurely strolls. Luther Village offers a plethora of social and recreational activities for residents, ensuring a vibrant and fulfilling 55+ lifestyle. The monthly homeowner's fee includes real estate taxes, dining fees, security, exterior maintenance, pool access, fitness center, snow removal, landscaping, and more. With professional on-site management and staff, you can rest assured that your needs are taken care of. Don't miss out on this incredible opportunity for easy living in Luther Village. See the 3-D tour and come for an in-person visit!
- Type:
- Single Family
- Sq.Ft.:
- 2,380
- Status:
- NEW LISTING
- Beds:
- 3
- Year built:
- 1970
- Baths:
- 3.00
- MLS#:
- 12058304
- Subdivision:
- Northgate
ADDITIONAL INFORMATION
Check this beautiful house out before it's too late!!! Brand new roof, windows, siding, and patio. As you walk into the home you will be greeted by a massive open concept living space, with vaulted cathedral ceilings and large windows to allow natural light to pour into the home. The living room flows right into the dining area and kitchen: fully equipped with all stainless steel appliances, tons of storage space, and stunning stone backsplash. Upstairs you will find 3 sizable bedrooms and 2 full baths, one of which is the master bedroom with its own on-suite full bathroom and walk-in closet. As you walk into the lower level you will see a large open space fit for however you choose to customize it to your needs, with the show piece being a striking white-washed stone fireplace. Downstairs you will also find a half bath, laundry room, and walk out access to the incredible backyard perfect for entertaining or grilling out in the summertime. This location is perfect just being minutes away from tons of restaurants, shopping, and the highway for commuting. There is nothing to do but move into this beautiful home and make it your own, don't wait long to schedule a showing!!!
- Type:
- Single Family
- Sq.Ft.:
- 1,329
- Status:
- NEW LISTING
- Beds:
- 3
- Year built:
- 1963
- Baths:
- 2.00
- MLS#:
- 12058145
ADDITIONAL INFORMATION
Stunning 3 bedroom, 2 bathroom bi-level located in the coveted Greenbrier subdivision. Upon entering the foyer you will find the expanded living room with oversized windows and a beautiful view of the professionally landscaped back yard. Dining area features oversized sliding doors leading to the concrete patio. Nice kitchen with granite countertops and SS appliances. Spectacular hardwood floors carry through the main level and upstairs. The finished basement and laundry room offer extra living and storage space. This home's location feeds into award winning District 25 and 214 Schools!
- Type:
- Single Family
- Sq.Ft.:
- 2,600
- Status:
- NEW LISTING
- Beds:
- 3
- Year built:
- 2019
- Baths:
- 4.00
- MLS#:
- 11833914
- Subdivision:
- Lexington Heritage
ADDITIONAL INFORMATION
This townhome, constructed in 2019, showcases meticulous upkeep and a modern design. It features 3 bedrooms, 3 1/2 baths, and various upgrades. The main floor boasts an airy open layout, highlighted by a great room with hardwood floors, fireplace, and ceiling fan. The kitchen is a standout with quartz countertops, stainless steel appliances, and a sizable island/breakfast bar. Additional storage and serving space are provided by custom cabinets with quartz countertops in the dining area. The master suite impresses with vaulted ceilings, a walk-in closet, and a luxurious bath featuring a double vanity and oversized walk-in shower. Convenience is key with a second-floor laundry room, while the finished basement offers extra living space and a full bath. Outdoor gatherings are perfect on the spacious private patio. Located within a 10-minute drive of Wheeling Metra and Route 53, shopping, this home seamlessly combines luxury and convenience. Don't miss the chance to see it - schedule your showing today!
- Type:
- Single Family
- Sq.Ft.:
- 2,162
- Status:
- NEW LISTING
- Beds:
- 3
- Year built:
- 1973
- Baths:
- 3.00
- MLS#:
- 12027465
- Subdivision:
- Ivy Hill East
ADDITIONAL INFORMATION
Charming Ivy Hill East home - First time on market as original owners have lovingly cared for it and lived there since 1973. Home offers 2162 sf with 3 large bedrooms, 2.1 baths, formal living room and dining room, eat in kitchen and family room with fireplace. Unfinished basement. Great fenced yard with patio and large shed. Recent updates include - HVAC (2018), Water Heater (2017) and Roof (2014). Well maintained by current owners and ready for new owners to make it their own. Location close to Lake Arlington with its park and walking path and sought after neighborhood. Don't miss seeing this one!
- Type:
- Single Family
- Sq.Ft.:
- 2,785
- Status:
- NEW LISTING
- Beds:
- 4
- Lot size:
- 0.22 Acres
- Year built:
- 1974
- Baths:
- 3.00
- MLS#:
- 12044113
ADDITIONAL INFORMATION
Welcome home to this fantastic home in desirable Ivy Hill! Awaiting its new family, this home boasts timeless appeal. Enter into an inviting space, an open living room/dining room plus an ideal, open layout seamlessly connecting the updated kitchen with desirable island, to the cozy family room, complete with a warm fireplace, creating the perfect ambiance for gatherings and relaxation alike. Convenience meets functionality with a full mudroom featuring a stackable washer/dryer ensuring practicality without compromising on style. Step outside onto the backyard patio, enveloped by a fully fenced yard, offering privacy and tranquility for outdoor enjoyment. Leading upstairs, the primary bedroom boasts an updated ensuite bath, offering a private retreat for relaxation and rejuvenation. Featuring additional three generously sized bedrooms adorned with endless closets, updated bathroom providing ample storage space for every member of the household. A finished basement ideal for entertainment or additional living space and a dedicated storage area, catering to all your organizational needs. Fall in love with this remarkable home and make it yours today! Pride of ownership shows throughout the home. All new carpet 2024, painted throughout 2024. Plus enjoy parks, close to schools, Camelot Park, pool, indoor walking center, Lake Arlington, Metra and easy access to all major highways and O'Hare. PLUS, always enjoy what downtown Arlington Heights, Deer Park, and Woodfield have to offer. What more could you want from YOUR new neighborhood!
- Type:
- Single Family
- Sq.Ft.:
- 1,250
- Status:
- NEW LISTING
- Beds:
- 2
- Year built:
- 1972
- Baths:
- 2.00
- MLS#:
- 12054881
- Subdivision:
- Scarsdale
ADDITIONAL INFORMATION
First floor 2 bed 2 bath spacious unit with extended patio. Take advantage of a unique cost-saving feature - the buyer only pays for electricity, while gas, water, and heat are covered in the HOA payment! Inside, you'll find a modern kitchen equipped with stainless steel appliances, granite countertops, and a gas range, providing ample space for cooking and storage. The generous primary suite boasts full bath and a huge walk-in closet, perfect for organizing your wardrobe. Relax and unwind at the onsite pool or explore the nearby Metra and downtown Arlington Heights amenities. Award-winning schools add to the appeal of this fantastic location. Investor friendly.
- Type:
- Single Family
- Sq.Ft.:
- 4,186
- Status:
- NEW LISTING
- Beds:
- 5
- Year built:
- 1989
- Baths:
- 3.00
- MLS#:
- 12042546
ADDITIONAL INFORMATION
Stunning, tastefully updated Lake Arlington colonial in pristine condition. One of the largest models. Chef's kitchen with granite counters, stainless steel appliances, and crisp, white cabinetry. Welcoming foyer, formal living & dining room, den/home office, and vaulted family room (w/ wet bar) overlooking backyard. 1st floor laundry/mud room leads to 2 car attached garage. Gorgeous hardwood floors and trim. Master retreat with walk-in closet, stunning bath with double sinks, separate shower, and tub. 3 other generous-sized bedrooms upstairs and a hall bath with separate sinks and tub area. Finished basement with plenty of storage. Beautiful deck overlooks landscaped yard. Ideal location. 1 block from park. Take advantage of the clubhouse (indoor/outdoor pool, tennis courts, etc).
- Type:
- Single Family
- Sq.Ft.:
- 3,265
- Status:
- NEW LISTING
- Beds:
- 5
- Year built:
- 1980
- Baths:
- 3.00
- MLS#:
- 12036706
ADDITIONAL INFORMATION
Welcome to one of Terramere's most exquisite colonial homes. This 5-bedroom residence has been meticulously updated to cater to buyers with the most discerning tastes. As you approach, you'll notice the completely renovated exterior, featuring an elegant arched portico, a custom front door, Hardie Board siding, soffits & trim, updated roof, gutters, and more. Upon entering, you'll immediately feel at ease, with all hardwood flooring, custom lighting, Pella windows, plantation shutters, and every detail thoughtfully attended to. The first floor offers a traditional living and separate dining room perfect for entertaining, as well as a cozy family room with a woodburning fireplace and oversized sliding doors that open to the serene backyard. Daily meal prep will be a delight in the chef's dream kitchen with custom cabinets, Subzero refrigerator, 60-inch Wolf range with a professional hood vent, Wolf microwave, warming drawer, a Miele dishwasher, and butler's pantry. Rounding out the main floor is a private home office and an adjacent laundry/mudroom with access to the backyard. Moving upstairs, you'll find 5 spacious bedrooms with hardwood floors and 2 fully updated baths, including the primary suite with a luxurious rain shower & double bowl vanity and dual walk-in closets with Elfa shelf organizers. The updated hall bath features a custom vanity and a relaxing soaker tub. The fully finished basement is ideal for hosting large gatherings with an entertainer's kitchen, a play area, pool table, and a triple screen setup with Bose surround sound. This party kitchen is equipped with a microwave, beverage fridge, wine fridge, ice maker, and ample counter space for food & beverage presentation. Additional features of this incredible home include Elfa shelving in the garage, back-up generator, upgraded exterior doors, included security system, oversized backyard patio, and upgraded attic insulation in 2023. Located in a top-rated school district, this home offers the perfect blend of luxury, comfort, and functionality. Terramere features a lake, playground, & easy access to golf course. Enjoy all the amenities Arlington Heights has to offer plus the newly finished Buffalo Creek Forest Preserve just across the street for relaxing walks on nature trails. Just a few blocks to all the award-winning schools and convenient to shopping, transportation and dining.
- Type:
- Single Family
- Sq.Ft.:
- 2,979
- Status:
- NEW LISTING
- Beds:
- 4
- Lot size:
- 0.22 Acres
- Year built:
- 1962
- Baths:
- 3.00
- MLS#:
- 12033622
ADDITIONAL INFORMATION
Welcome to this charming 4-bedroom, 2.5-bathroom home nestled in the highly sought-after Olive, Thomas, and Hersey High School districts. This home boasts beautiful hardwood floors throughout, giving it a warm and inviting feel. The large backyard is a gardener's dream, perfect for outdoor gatherings and relaxation. Located in a quiet neighborhood, blocks away from St. James School and St. Viator High School, this home offers a peaceful retreat from the hustle and bustle of everyday life. Enjoy the convenience of being just a short distance from downtown, as well as nearby dining, shopping, and the Metra station for easy commuting. The wonderful library and park district facilities are also just a stone's throw away, providing endless opportunities for recreation and entertainment.
- Type:
- Single Family
- Sq.Ft.:
- 1,100
- Status:
- NEW LISTING
- Beds:
- 2
- Year built:
- 1973
- Baths:
- 2.00
- MLS#:
- 12057282
ADDITIONAL INFORMATION
Spacious and well maintained 2 bedroom 2 bathroom unit with living room with sliders to a private patio great for entertaining, separate formal dining room, nice kitchen with table space and new fridge (2022 with 5 years warranty), and open concept living. Spacious master bedroom with walk-in closet and master bath. Large second bedroom and updated full bath. Unit located in the heart of Dana Point, the great community that offers landscaped grounds, party room, swimming pool, bike room, tennis courts, and fitness center. Additionally you have large storage place comes with the unit, parking spot in the heated garage (space 27B) and parking spot outside! Just a short drive to Mount Prospect or Arlington Heights with all they have to offer. All you have to do is move right in and enjoy!
- Type:
- Single Family
- Sq.Ft.:
- 2,222
- Status:
- NEW LISTING
- Beds:
- 4
- Lot size:
- 0.25 Acres
- Year built:
- 1972
- Baths:
- 3.00
- MLS#:
- 12045078
ADDITIONAL INFORMATION
Welcome home! This charming 4 bedroom, two and half bath home is located on a corner, oversized quarter acre lot that is walkable to parks, schools, community pool, tennis courts, and so much more! This home has an amazing floor plan! Step inside to the foyer that leads into the living room with a beautiful gas fireplace which is a great place to entertain guests, then step into the dining room for dinner which flows into the heart of the home, the kitchen! The kitchen has an eating area that overlooks the backyard. The family room off the kitchen is a great place for entertaining with sliding patio doors that lead outside to the private patio and professionally landscaped yard. Off the family room you have a first floor laundry room and half bath. Step upstairs to the primary suite and 3 nicely sized bedrooms with a large hall bathroom. Downstairs to the basement, you have tons of storage space, or finish it for more living space. Ideal location not only to the parks, but easy to access the Metra, Highway, O'Hare, shopping and so much more!
- Type:
- Single Family
- Sq.Ft.:
- 3,100
- Status:
- NEW LISTING
- Beds:
- 5
- Lot size:
- 0.24 Acres
- Year built:
- 1973
- Baths:
- 3.00
- MLS#:
- 12056363
- Subdivision:
- Catino Estates
ADDITIONAL INFORMATION
Highly sought after Pioneer Park- 5 Bedrooms on the same level. Meticulously maintained . Custom paint and woodwork throughout. New wood floors throughout, custom stairs, spindles and more! Open Kitchen with island and sub zero fridge, hood, range and plenty of storage with 2 pantry's. Living room with fireplace and wet bar. Escape to your master suite with custom wood work , beautiful ceiling beams and shiplap - and large walk in close and walk in shower. 1st floor office off the family room perfect for working from home. Separate dining room. The basement is perfect for entertaining guests with the a full shower / bedroom - plenty storage in the large crawl space. Vinyl floors are easy to maintain in the basement. Mud Room with LG stackable washer and dryer, sink and storage off the 2 car garage. Walk to elementary school, pool and pioneer park. Easy access to expressways to commuters and Downtown Arlington Heights Metra, Look no further ! Updated electrical panel, new tear off roof and many upgrades. See additional info field. Lease back preferred.
- Type:
- Single Family
- Sq.Ft.:
- 2,284
- Status:
- NEW LISTING
- Beds:
- 4
- Lot size:
- 0.2 Acres
- Year built:
- 1973
- Baths:
- 2.00
- MLS#:
- 12047858
ADDITIONAL INFORMATION
This one has it all! Gleaming hardwood floors, completely remodeled kitchen with open floorplan on the first floor. Custom white cabinets, stainless steel appliances and an island that seats 6, plus a custom eat in area with banquette seating and table. This space effortlessly flows to the family room with gas fireplace and built ins. A slider door opens to the cute concrete patio and open backyard. To finish off the first floor, a full bath and bedroom that can be used as an office or for an in-law arrangement. Upstairs you will find a shared updated primary bathroom and 3 bedrooms with ample closet space. The basement was recently finished and is the perfect space for a game room, exercise space or hangout area! Plus laundry and additional storage room top it off! Truly nothing left to do but move in! So much has been done! Furnace & A/C: 2024, Roof: 2014, Kitchen remodel: 2017.
Open House:
Sunday, 5/26 3:00-6:00PM
- Type:
- Single Family
- Sq.Ft.:
- 2,668
- Status:
- NEW LISTING
- Beds:
- 4
- Year built:
- 1969
- Baths:
- 4.00
- MLS#:
- 12056168
ADDITIONAL INFORMATION
***Do not disturb occupants, showings by appointment only with a day's notice required*** This spacious home is the one you've been waiting for! This home boasts a nearly 1/2 acre lot, spacious driveway with ample guest parking, enormous shed, & beautiful brick curb appeal! Sit and enjoy the spacious covered front porch while conversing with your friendly neighbors! As you enter this enormous home you will be greeted with a formal foyer, dining room, and spacious living room! Entertain with ease in the large kitchen with adjacent outdoor kitchen; perfect for holiday gatherings! Kitchen offers durable wood cabinetry, modern recessed lighting, granite counters, & stainless steel appliances! Kick back and relax in the large family room featuring beautiful wood flooring & a fireplace! Take in the peaceful outdoor views from your spacious paver patio with full outdoor kitchen & ample room for gardening with cherry, plum, pear, peach and sour cherry fruit trees. This backyard was made for entertaining! The outdoor kitchen has had no expense spared and boasts stunning brickwork, elegant granite counters, a built-in gas grill, wood burning fireplace, mini-fridge, and outdoor sink! Enjoy your choice of a main floor or second floor primary bedroom! Upper level of this home offers 3 spacious bedrooms, a loft/reading nook, 2 spacious bathrooms, & ample natural light! Need more space? Enjoy the beautiful FINISHED BASEMENT featuring modern finishes, a spacious rec room, wine bar with granite counters, fresh paint, surround sound, modern recessed lighting, and tucked away storage space! This basement is ideal for your HOME OFFICE, THEATER, or GYM! This home was originally designed as a 5 bedroom property and currently offers a private MAIN FLOOR IN-LAW SUITE! The spacious in-law living quarters boasts the possibility of private entry (with easy access to the main home if needed) & a brand new spa-like bathroom with dual sink vanity, jetted tub, & modern shower with body sprayers! The home can easily be converted back to it's original 5-bedroom layout if need be! Meticulously maintained & Move in ready; nothing to do but MOVE IN & ENJOY! Short distance to shopping, entertainment, & restaurants! Quick commute to Metra & highways! Incredible community & truly a commuters dream! HIGHLY RATED SCHOOLS & truly turnkey! This home is sure to impress!
- Type:
- Single Family
- Sq.Ft.:
- 1,770
- Status:
- NEW LISTING
- Beds:
- 3
- Year built:
- 1869
- Baths:
- 2.00
- MLS#:
- 12055817
ADDITIONAL INFORMATION
Acquire a slice of Arlington Heights' history by owning this charming farmhouse-style house featuring three bedrooms and two baths. Nestled on a spacious lot, this property is encompassed by charming neighboring homes. Benefit from its prime location close to the local library, a summer farmers market, downtown restaurants, and the Metra train station. Moreover, this house is located along Arlington Heights' parade route. Sold as is, this property needs some refurbishment. Unleash your creativity and transform this house into your ideal home.
- Type:
- Single Family
- Sq.Ft.:
- 1,113
- Status:
- NEW LISTING
- Beds:
- 3
- Year built:
- 1960
- Baths:
- 1.00
- MLS#:
- 12055492
- Subdivision:
- Westgate
ADDITIONAL INFORMATION
Meticulously Maintained All Brick Ranch Nestled On A Beautiful, Fully Fenced Homesite; Stones Throw To Downtown Arlington Heights, Metra Train, Shops-Restaurants & Highway. Neutral Paint & Gorgeous Hardwood Floors In The Majority Of The Main Level. Large Welcoming Foyer With Closet Leads You To The Living Room With Picture Window. Great Kitchen Overlooks The Backyard & Hosts A Good Amount Of Cabinetry/Counter Space & Eating Area. Flexible Floor Plan Has 3 Main Level Bedrooms With Hardwood Flooring & Big Closets. Or One Bedroom Could Be A Formal Dining Room/Office With Direct Access To The Kitchen. Nicely Updated Bathroom. Need More Space? Be Sure Not To Miss The Finished Basement With Family Room/Rec Room, Pristine Wood Paneling, Additional Bedroom Or Office! Huge Laundry Area With Storage. Attached 1 Car Garage With Storage. Beautiful Yard With Entertainment Sized Patio. You Won't Want To Miss It; Home-SWEET-Home!
- Type:
- Single Family
- Sq.Ft.:
- 1,000
- Status:
- NEW LISTING
- Beds:
- 2
- Year built:
- 1965
- Baths:
- 1.00
- MLS#:
- 12051940
ADDITIONAL INFORMATION
Welcome to this sun filled spacious 2 bed 1 bath condo in the heart of Arlington Heights. This is the perfect opportunity for those seeking convenience and comfort. Kitchen with 42"cabinets and large dining area. Spacious living room with views looking out onto balcony and tree lined streets. 2 good sized bedrooms, primary with large walk in closet. Relax and unwind on balcony, perfect for your morning coffee or evening sunsets. Laundry on 3rd floor or basement Additional storage space in basement. Assigned parking spot in back of the building with plenty of guest/street parking available. Rentals allowed. Great investment opportunity. Close proximity to parks, schools and the vibrant downtown Arlington Heights scene, this condo offers the ideal blend of convenience and lifestyle. Do not miss out on this incredible opportunity. Make this oasis your own.


© 2024 Midwest Real Estate Data LLC. All rights reserved. Listings courtesy of MRED MLS as distributed by MLS GRID, based on information submitted to the MLS GRID as of {{last updated}}.. All data is obtained from various sources and may not have been verified by broker or MLS GRID. Supplied Open House Information is subject to change without notice. All information should be independently reviewed and verified for accuracy. Properties may or may not be listed by the office/agent presenting the information. The Digital Millennium Copyright Act of 1998, 17 U.S.C. § 512 (the “DMCA”) provides recourse for copyright owners who believe that material appearing on the Internet infringes their rights under U.S. copyright law. If you believe in good faith that any content or material made available in connection with our website or services infringes your copyright, you (or your agent) may send us a notice requesting that the content or material be removed, or access to it blocked. Notices must be sent in writing by email to DMCAnotice@MLSGrid.com. The DMCA requires that your notice of alleged copyright infringement include the following information: (1) description of the copyrighted work that is the subject of claimed infringement; (2) description of the alleged infringing content and information sufficient to permit us to locate the content; (3) contact information for you, including your address, telephone number and email address; (4) a statement by you that you have a good faith belief that the content in the manner complained of is not authorized by the copyright owner, or its agent, or by the operation of any law; (5) a statement by you, signed under penalty of perjury, that the information in the notification is accurate and that you have the authority to enforce the copyrights that are claimed to be infringed; and (6) a physical or electronic signature of the copyright owner or a person authorized to act on the copyright owner’s behalf. Failure to include all of the above information may result in the delay of the processing of your complaint.
Arlington Heights Real Estate
The median home value in Arlington Heights, IL is $417,500. This is higher than the county median home value of $214,400. The national median home value is $219,700. The average price of homes sold in Arlington Heights, IL is $417,500. Approximately 71.59% of Arlington Heights homes are owned, compared to 23.72% rented, while 4.69% are vacant. Arlington Heights real estate listings include condos, townhomes, and single family homes for sale. Commercial properties are also available. If you see a property you’re interested in, contact a Arlington Heights real estate agent to arrange a tour today!
Arlington Heights, Illinois has a population of 75,911. Arlington Heights is more family-centric than the surrounding county with 35.38% of the households containing married families with children. The county average for households married with children is 30.49%.
The median household income in Arlington Heights, Illinois is $87,790. The median household income for the surrounding county is $59,426 compared to the national median of $57,652. The median age of people living in Arlington Heights is 44 years.
Arlington Heights Weather
The average high temperature in July is 83.7 degrees, with an average low temperature in January of 16.6 degrees. The average rainfall is approximately 37.1 inches per year, with 37.3 inches of snow per year.
