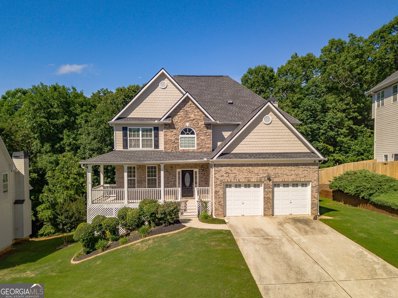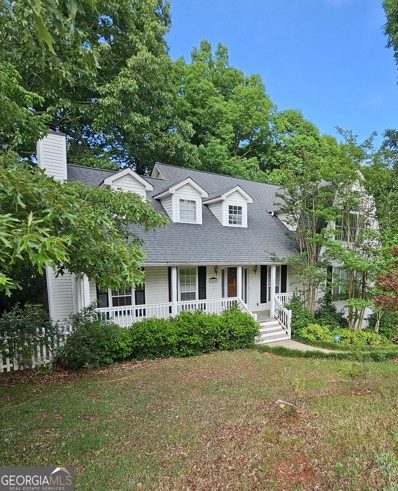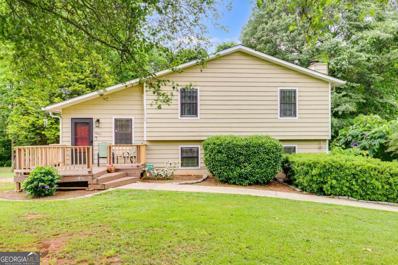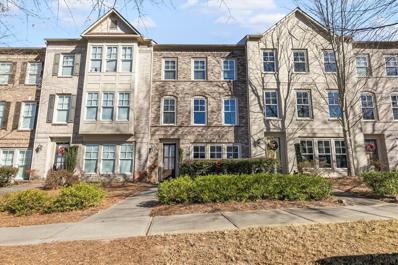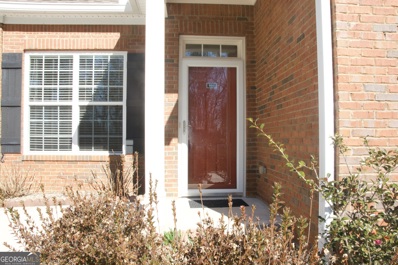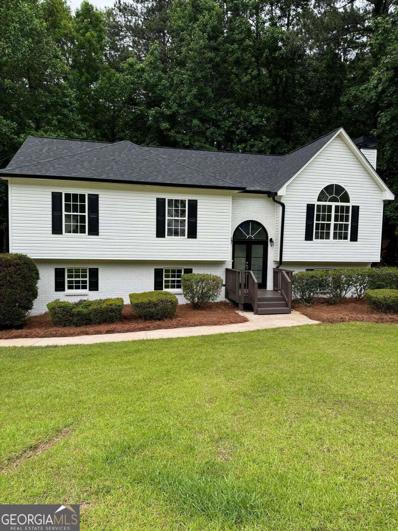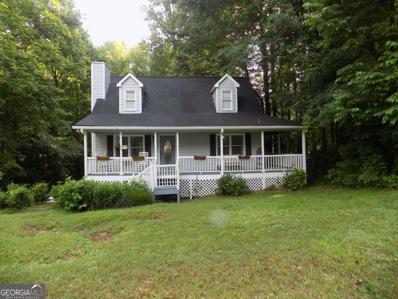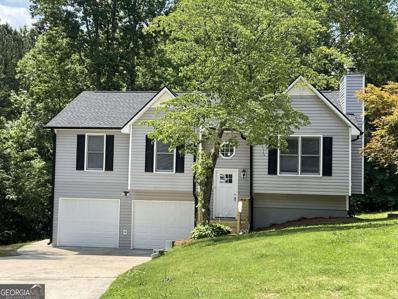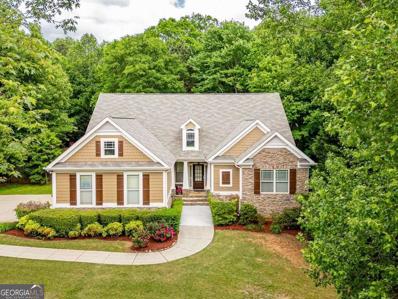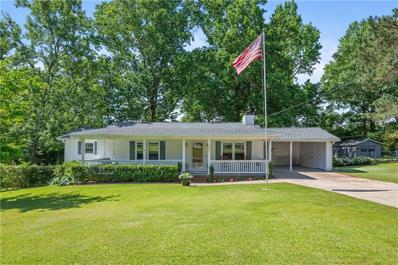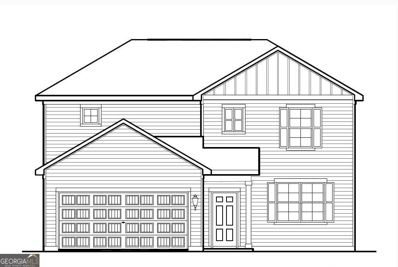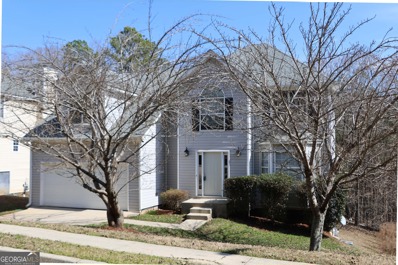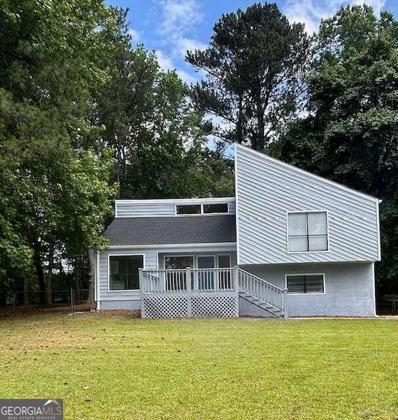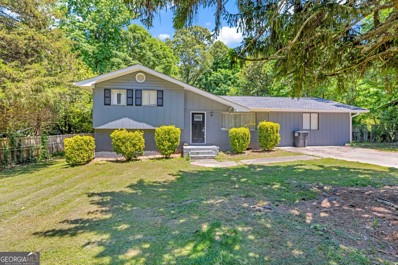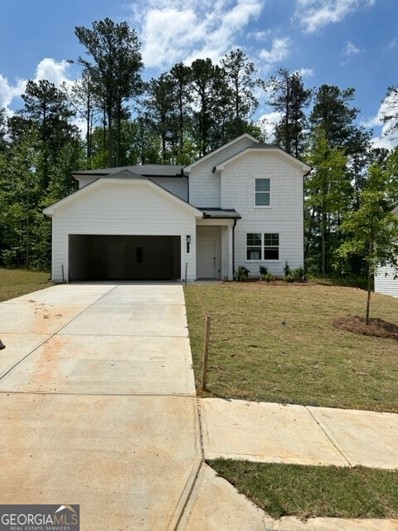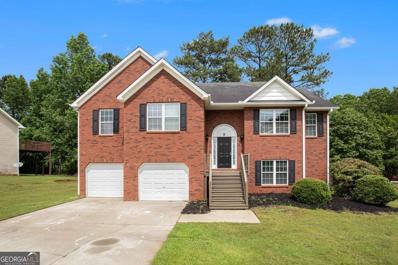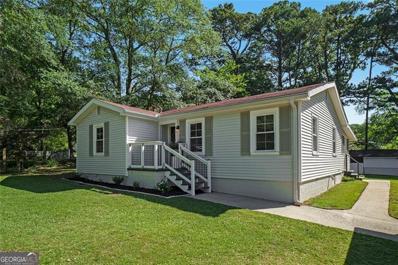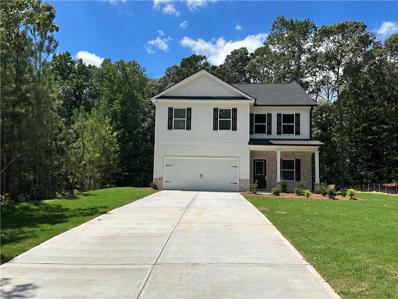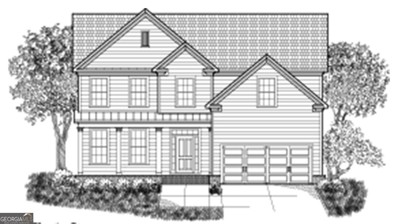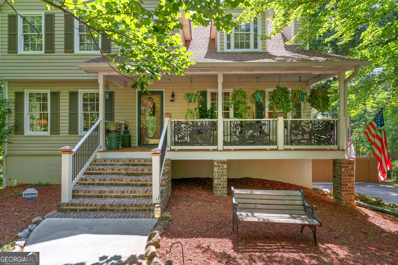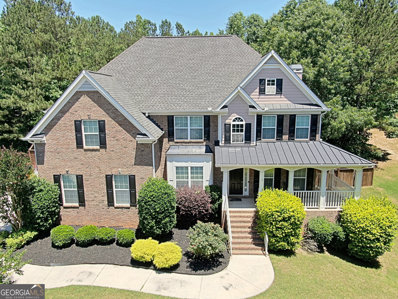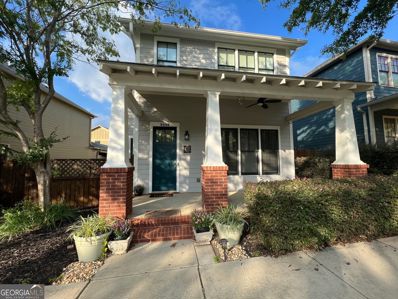Douglasville GA Homes for Sale
- Type:
- Single Family
- Sq.Ft.:
- 2,464
- Status:
- NEW LISTING
- Beds:
- 1
- Lot size:
- 0.46 Acres
- Year built:
- 2005
- Baths:
- 4.00
- MLS#:
- 10304494
ADDITIONAL INFORMATION
Space Galore. This home boast Prestige, clean, uniquely and intentionally maintained. Per apprasial record sqaure feet in this place is 4851 living space. Full finished basement with bonus rooms, HVAC upper and main level installed 2022, H20, heater is 2 years old. Roof installed 2019 50 years manufacturer warranty. Tansferable terminte bond. All applicances including washer and dryer is included. Master with sitting room, priced to sell.
- Type:
- Single Family
- Sq.Ft.:
- 3,270
- Status:
- NEW LISTING
- Beds:
- 5
- Year built:
- 1988
- Baths:
- 4.00
- MLS#:
- 10304572
- Subdivision:
- Saddlebrook
ADDITIONAL INFORMATION
Welcome to this well-built 3,270 sq ft home in Saddlebrook! Featuring 5 bedrooms and 3.5 bathrooms, this residence offers ample space and comfort. The charming rocking chair front porch overlooks a beautiful front yard, setting a warm and inviting tone. The master suite is conveniently located on the main floor and includes a luxurious bathroom with a whirlpool tub. An in-law studio with a full second kitchen provides versatility and convenience. The great room with a fireplace creates a cozy gathering space, while the formal dining room is perfect for special occasions. The chef's kitchen, complete with a breakfast bar and breakfast room, opens to a huge deck, ideal for entertaining. Enjoy the privacy of the deck overlooking the backyard and the convenience of a 3-car garage, plus additional parking for a boat or extra vehicle. This home combines comfort, style, and functionality, making it a must-see!
Open House:
Thursday, 5/23 12:00-3:00PM
- Type:
- Single Family
- Sq.Ft.:
- 1,864
- Status:
- NEW LISTING
- Beds:
- 4
- Lot size:
- 0.5 Acres
- Year built:
- 1977
- Baths:
- 2.00
- MLS#:
- 10303682
- Subdivision:
- Timber Valley Estates
ADDITIONAL INFORMATION
Now is your chance to own this charming, split level, 4 bedroom, 2 full bath home for an amazing price! This will go fast! Lower level is a finished basement with light streaming in from the windows. The den is situated around a beautiful, cozy fireplace and is big enough to divide into two separate areas! It boasts a large laundry room with room to add a kitchenette or extra storage, and a spacious 4th bedroom with it's own private entrance! This space would make a great mother-in-law or teen suite, a man cave or craft room! Or gather everyone together by making it a game room or home theatre! Enjoy a beautiful backyard with a gorgeous view of the woods and sip coffee from your new side deck and watch the birds! There is room for all the toys and lawn equipment in your new, raised shed. This charming home has a newer roof and new water heater that will put your mind at ease. Carpet and cabinets are neutral so bring your own personal style to make this darling home feel like "you", for an incredible price in a great area! Price reflects seller's concessions for updating flooring/siding. Don't miss your opportunity to call this fantastic property your new home!
- Type:
- Single Family
- Sq.Ft.:
- 1,728
- Status:
- NEW LISTING
- Beds:
- 3
- Lot size:
- 0.41 Acres
- Year built:
- 1989
- Baths:
- 2.00
- MLS#:
- 7390824
- Subdivision:
- Rambling Brook
ADDITIONAL INFORMATION
DO NOT LET THIS ONE GET AWAY! Beautiful raised ranch in convenient Douglasville location. Excellent schools, shopping, dining, banks, worship. Everything you need at your fingertips. This solid, spacious home is ready and waiting for you! Large family room with beautiful hardwoods and fireplace greets you as you enter. Kitchen with stainless appliances & dining room are any chef's dream. HUGE newer deck overlooks large, fenced backyard. Perfect for entertaining or just a practical, safe place for the kids to play! Ample bedrooms with new carpet, good sized closets, ceiling fans. Large en-suite and trey ceilings in owner's suite are a great place to relax after a long day. Welcoming front porch and great neighbors are added benefits. You won't be sorry! This is a great home! Call today!
- Type:
- Townhouse
- Sq.Ft.:
- 2,196
- Status:
- NEW LISTING
- Beds:
- 3
- Lot size:
- 0.05 Acres
- Year built:
- 2007
- Baths:
- 4.00
- MLS#:
- 7391088
- Subdivision:
- Tributary at New Manchester
ADDITIONAL INFORMATION
Welcome to this meticulously maintained townhome in the highly sought-after Tributary at Manchester community in Douglasville. This spacious 3-bedroom, 3.5-bathroom home is perfect for roommates or a family looking for personal space. Upon entry, you'll be greeted by an open concept family room with a cozy gas fireplace and a kitchen island overlooking the dining area and living room. It's an ideal setup for entertaining and enjoying quality family time. The living room features elegant wainscoting walls, hardwood flooring, and high ceilings. The kitchen is equipped with newer stainless steel appliances, a walk-in pantry, and a large kitchen island for extra countertop space. The master suite is a true retreat with a Tray ceiling, a large closet, and a bathroom that includes his and hers vanities and a separate tub and shower. The master bathroom also features a soaking tub for ultimate relaxation. Step outside onto the spacious deck where you can enjoy cool evenings and unwind with a refreshing drink. The townhome also includes a 2-car garage for your convenience. The Tributary at Manchester community offers fantastic amenities such as beautiful parks, 3 swimming pools, 4 private tennis courts, a basketball court, clubhouse, fitness center, trails, fire pit, and dog parks. Nature enthusiasts will love exploring the nearby trail leading to free-flowing streams at Sweet Water Creek. HOA fees also cover high-speed internet and cable to keep you connected at all times. Located near top-rated schools, shopping centers, and recreational amenities, this home offers both luxury and convenience. Don't miss out on the opportunity to make this beautiful townhome your own and enjoy all the incredible amenities and community offerings in Tributary at Manchester. There is more! Seller will include newer appliances (refrigerator, microwave, stove, dishwasher, washer and Dryer), plus patio furniture as part of the sale! Schedule your showing today!
- Type:
- Condo
- Sq.Ft.:
- 2,292
- Status:
- NEW LISTING
- Beds:
- 3
- Year built:
- 2014
- Baths:
- 3.00
- MLS#:
- 10304245
- Subdivision:
- The Haven At Slater Mill
ADDITIONAL INFORMATION
Absolutely lovely home. Inviting entry as you step into the house. Open floor plan, kitchen with granite counter tops, stained cabinets, all appliances stay. Livingroom has a fireplace with stacked stone and tv mount. Upstairs you'll find 1 bedroom with a storage room across from it. Garage has several electrical outlets and cabinets for storage. This is the perfect house for you! Seller says sell. Bring us an offer!
- Type:
- Single Family
- Sq.Ft.:
- n/a
- Status:
- NEW LISTING
- Beds:
- 4
- Lot size:
- 0.66 Acres
- Year built:
- 1999
- Baths:
- 3.00
- MLS#:
- 10304137
- Subdivision:
- None
ADDITIONAL INFORMATION
WOW!GORGEOUS FULLY RENOVATED VERY SPACIOUS SLPIT FOYER HOME*NO EXPENSE SPARED IN MAKING THIS THE ABSOLUTE MODEL HOME*NEW INTERIOR PAINT* NEW WHITE KITCHEN WITH TILED BACK-SPLASH, QUARTZ COUNTERTOPS & HIGH END STAINLESS STEEL APPLIANCES *NEW BATHROOMS*ALL NEW UPGRADED LIGHT FIXTURES*ALL NEW FLOORING*VERY PRIVATE PARK LIKE BACKYARD*A MUST SEE!!!
- Type:
- Single Family
- Sq.Ft.:
- 1,268
- Status:
- NEW LISTING
- Beds:
- 3
- Lot size:
- 0.46 Acres
- Year built:
- 1993
- Baths:
- 2.00
- MLS#:
- 10303968
- Subdivision:
- Oak Landing
ADDITIONAL INFORMATION
Cozy Cape Cod 3 bed 2 bath with recently replaced wrap around front porch as well as a new deck. Exterior recently painted. New roof & HVAC. LVP flooring recently installed on main level. Remodeled kitchen and remodeled upstairs bath. Private back yard and level front yard. Sellers are relocating and motivated. Call today.
- Type:
- Single Family
- Sq.Ft.:
- 1,830
- Status:
- NEW LISTING
- Beds:
- 4
- Lot size:
- 0.75 Acres
- Year built:
- 1996
- Baths:
- 1.00
- MLS#:
- 10303958
- Subdivision:
- Winfield Place
ADDITIONAL INFORMATION
Welcome home to this newly renovated 4 bedroom, 2 bath split foyer home on 3/4 acre in Douglasville/Paulding County, located in the exclusive South Paulding High School district. The kitchen is outfitted with new stainless steel appliances, new counter tops and new kitchen cabinets. Also installed a new roof, new heating/ac, new LVP flooring and carpet, new door knobs, new light fixtures and doors, new front deck and freshly painted throughout. 3 bedrooms are upstairs, the 4th bedroom/den/office is downstairs. Outside of home is maintenance free. Convenient to I20, shopping, Hiram, Dallas, Villa Rica.
- Type:
- Single Family
- Sq.Ft.:
- 2,189
- Status:
- NEW LISTING
- Beds:
- 3
- Lot size:
- 1.73 Acres
- Year built:
- 2005
- Baths:
- 2.00
- MLS#:
- 10299183
- Subdivision:
- Sweetwater Bridge
ADDITIONAL INFORMATION
Welcome to this stunning Craftsman style home, perfectly situated on 1.73 acres of serene and private land. This charming property boasts 3 bedrooms, 2 baths, and a spacious 2-story foyer. Step into your large family room with vaulted ceilings and a captivating stone wood-burning fireplace, perfect for cozy gatherings. The expansive dining area features elegant wainscoting and crown molding, ideal for hosting. Granite countertops and a breakfast bar create a stylish and functional cooking space with a breakfast area that views the family room, offering a seamless flow for casual dining. Located on the main floor, the master suite features vaulted, cathedral ceilings. Master bathroom includes a Jacuzzi tub and a separate shower, providing a spa-like retreat. Hardwood and laminate flooring throughout. A large deck overlooks the beautifully private backyard, perfect for outdoor entertaining and relaxation. Fenced-in backyard with a separate dog run, ensuring a safe and enjoyable space for pets. Lower level patio offers additional outdoor living space. 10x16 storage shed with ramp for easy access to your storage needs. 2-car garage providing ample parking and storage. Basement is partially finished with a stub for a bathroom and a shop area that opens to the patio, offering potential for customization and expansion. This home combines classic Craftsman style with modern amenities and a stunning natural setting. Don't miss the opportunity to make this private oasis your own!
- Type:
- Single Family
- Sq.Ft.:
- 1,394
- Status:
- NEW LISTING
- Beds:
- 3
- Lot size:
- 0.41 Acres
- Year built:
- 1977
- Baths:
- 2.00
- MLS#:
- 7390108
- Subdivision:
- Seminole Valley
ADDITIONAL INFORMATION
Welcome to your charming new home at 6481 Chickasaw Dr in friendly Douglasville, GA! Step up onto the inviting rocking chair front porch, the perfect spot for sipping lemonade on lazy afternoons. A treasure awaits as you open the door to a spacious 3-bedroom, 2-bathroom ranch-style haven. Whether you're hosting game nights or cuddling up with a good book, the oversized family room with its cozy wood-burning fireplace is the ideal gathering space. Follow the aroma of freshly baked cookies to the updated kitchen, where stainless steel appliances and a breakfast bar invite conversation. The eat-in area means you can enjoy casual meals while peering out to your huge level yard. Got creative projects? The unfinished, waterproofed basement is your future workshop, spacious enough for all your hobbies and storage needs or could be finished into additional rooms. Sunshine beckons you to step out onto the large deck overlooking a fenced backyard where pets frolic and children laugh on sunny afternoons. Play gardens? Go for it. The immaculate, newer roof stands guard above, while below, peace of mind comes easy knowing the septic tank is freshly pumped this year, and the water heater has been recently replaced. Your Douglasville delight is more than a house—it’s a home waiting to be filled with memories. Ready to see it in person? Reach out and let’s unlock the door to your family’s new chapter at 6481 Chickasaw Dr!
- Type:
- Single Family
- Sq.Ft.:
- 2,802
- Status:
- NEW LISTING
- Beds:
- 5
- Lot size:
- 0.25 Acres
- Year built:
- 2024
- Baths:
- 3.00
- MLS#:
- 10303676
- Subdivision:
- Ashley Falls
ADDITIONAL INFORMATION
Welcome to Ashley Falls Century Communities stunning new community in Douglasville offers a quieter life amid beautiful scenery. Newly designed Jordan our largest floorplan with modern open concept featuring large kitchen island overlooking Family room with fireplace. Our kitchen includes painted white cabinets, granite countertops. The main level, all bathrooms, and laundry include luxury vinyl plank flooring sure to wow. Large primary suite includes walk in closet and private bathroom with walk-in shower. Large laundry room on the second floor with convenient access to bedrooms. Ask about our incentives. Stock photos are not of this actual home, but the same floorplan. Stock Photos used may contain options or upgrades that are not in the actual home. READY MAY!
$355,000
4542 White Rd Douglasville, GA 30135
- Type:
- Single Family
- Sq.Ft.:
- 2,628
- Status:
- NEW LISTING
- Beds:
- 4
- Lot size:
- 0.37 Acres
- Year built:
- 2000
- Baths:
- 3.00
- MLS#:
- 10303660
- Subdivision:
- Retreat At Anneewakee
ADDITIONAL INFORMATION
LOOKING FOR A SPACIOUS WELL MAINTAINED 4 BEDROOM HOME? This one is a MUST SEE! Step inside this great home to find an oversized family room. This room is large enough for all the family and friends! Love to throw a party or have family gatherings? While everyone is relaxing in the family room, multiple cooks can create a scrumptious meal on the gas stove in this great kitchen. Check out the beautiful granite counters and island! Just waiting for your guests is the formal dining room featuring a bamboo hardwood floor and beautiful natural light overlooking the sunny backyard. Great mornings begin with a good cup of coffee in the sunny breakfast area. Warm weather? Grab a cold drink and head out to the deck and enjoy a peaceful view of the wooded area behind the home. There is an additional room on the main floor that could be a formal living room or an office. Restful nights are found in the relaxing owner's suite with double trey ceiling. Master bath features separate shower, walk in closet and a soaking tub just perfect for melting away the stresses of the day. Bedroom 2 is amazingly spacious, features 3 closets and a vaulted ceiling. Bedrooms 3 and 4 are also good size and have ample natural light. Would you like even more space? Check out this great unfinished basement just waiting and ready for a man cave, craft room or additional bedrooms. Poured walls and the high ceilings are an absolute plus in this 1200 sq ft basement. Summer fun can abound in this backyard. Add a firepit to enjoy smores and the starry nights. Backyard is also perfect for a children's play set or add a garden. So many possibilities. Spring is coming and the beautiful cherry trees in front yard will soon be in bloom. It's gonna be gorgeous! Carpet and front door were replaced last year. Carbon monoxide detectors are a great safety feature in the home. Make your appointment to see this one today!
- Type:
- Single Family
- Sq.Ft.:
- 2,040
- Status:
- NEW LISTING
- Beds:
- 3
- Lot size:
- 0.73 Acres
- Year built:
- 1975
- Baths:
- 2.00
- MLS#:
- 10303646
- Subdivision:
- Mill Glen
ADDITIONAL INFORMATION
Don't miss this charming family home nestled in the heart of a well-established neighborhood that prides itself on its sense of community and absence of a HOA. This delightful 3 bedroom/2 bath home offers comfort, convenience, and character. The large, fenced backyard provides plenty of room for pets and children to play and the new back deck is perfect for entertaining! The kitchen boasts new stainless-steel appliances. The dining room seamlessly transitions into the spacious family room. An additional room in the finished basement can be used as a 4th bedroom, a home office, workout room, art/hobby room, etc. The expansive driveway can accommodate several vehicles and still have plenty of room for your boat or RV! Enjoy easy access to local amenities, including shopping, restaurants, and entertainment options, all while benefiting from a peaceful residential setting. The house has been freshly painted inside and out. Sold as-is. Seller has never lived in the house.
$275,000
2164 Terry Ln Douglasville, GA 30135
- Type:
- Single Family
- Sq.Ft.:
- 1,893
- Status:
- NEW LISTING
- Beds:
- 4
- Year built:
- 1964
- Baths:
- 2.00
- MLS#:
- 10303588
ADDITIONAL INFORMATION
This multi-split home features 4 bedrooms and 2 full bathrooms. The spacious and level yard is perfect for outdoor activities. Located near shopping centers and with easy access to I-20, this property is just 25 miles from Atlanta Hartsfield Airport. An unbeatable opportunity to live in comfort and convenience!
- Type:
- Single Family
- Sq.Ft.:
- 2,410
- Status:
- NEW LISTING
- Beds:
- 4
- Lot size:
- 0.25 Acres
- Year built:
- 2024
- Baths:
- 3.00
- MLS#:
- 10303520
- Subdivision:
- Ashley Falls
ADDITIONAL INFORMATION
Welcome to Ashley Falls Century Communities stunning new community in Douglasville offers a quieter life amid beautiful scenery. Newly designed Greenfield floorplan with modern open concept featuring large kitchen island overlooking Family room with fireplace. Our kitchen includes painted white cabinets, granite countertops. The main level, all bathrooms, and laundry include luxury vinyl plank flooring sure to wow. Large primary suite includes walk in closet and private bathroom with walk-in shower. Large laundry room on the second floor with convenient access to bedrooms. Ask about our incentives. Stock photos are not of this actual home, but the same floorplan. Stock Photos used may contain options or upgrades that are not in the actual home. READY MAY/JUNE!
- Type:
- Single Family
- Sq.Ft.:
- 1,873
- Status:
- NEW LISTING
- Beds:
- 3
- Lot size:
- 0.61 Acres
- Year built:
- 2005
- Baths:
- 3.00
- MLS#:
- 10303326
- Subdivision:
- Singletree Farm
ADDITIONAL INFORMATION
Elevate your living experience with this stunning split-level retreat, meticulously crafted to blend comfort with sophistication. Every detail of this home exudes warmth and style, promising a lifestyle of luxury and convenience. Step into the welcoming embrace of the family room, where a crackling fireplace invites you to unwind and create cherished memories with loved ones. The heart of the home awaits in the eat-in kitchen, boasting a breakfast bar and exquisite solid surface countertops that inspire culinary excellence and casual dining alike. Entertain in style in the separate dining room, where elegant gatherings and intimate dinners come to life in an atmosphere of refined charm. Indulge in the serenity of the primary bedroom sanctuary, complete with a walk-in closet, delightful sitting room and a lavish ensuite bathroom featuring a double vanity, separate shower, and indulgent soaking tub. Two additional bedrooms offer versatile spaces for rest and relaxation, each thoughtfully designed to cater to your lifestyle needs. Descend to the lower level and discover a world of endless possibilities. Whether you envision a cozy bonus room, a productive home office, or the potential for a fourth bedroom, the flexible layout adapts to your evolving desires. A full bathroom adds to the functionality of this lower-level oasis. Park with ease in the double garage, where an additional storage area ensures organization and efficiency, while outside, the expansive deck beckons you to enjoy al fresco dining and outdoor gatherings in the privacy of the fenced backyard. Plus, the HVAC system is relatively new at only five years old, and the roof being just three years old adds to the peace of mind for any potential buyer. Experience the epitome of modern living in this exceptional split-level abode. Schedule your showing today and unlock the door to a world of comfort, style, and unparalleled luxury.
- Type:
- Single Family
- Sq.Ft.:
- 1,018
- Status:
- NEW LISTING
- Beds:
- 2
- Lot size:
- 0.34 Acres
- Year built:
- 1950
- Baths:
- 1.00
- MLS#:
- 10303262
ADDITIONAL INFORMATION
Introducing this charming home nestled in the heart of Douglasville, located at 8620 Park St. This beautifully updated property boasts an open concept floor plan that ensures a seamless flow throughout the living spaces. Enjoy your large kitchen equipped with new stainless steel appliances, brand new custom cabinets, tile flooring & backsplash, that make it a perfect spot for preparing meals and entertaining guests. The entire home features refinished original hardwood floors that add warmth and character to each room. Additional highlights of this home include an inviting sunroom off of the dining area, providing a tranquil space to relax and enjoy the beautiful backyard. Fresh interior and exterior paint, along with updated fixtures, contribute to the home's charm. Situated on a large level lot, the property includes an oversized storage shed and a covered 2-car parking area, providing ample space for vehicles and storage needs. Its quiet street location is just a short walk to vibrant downtown Douglasville, offering easy access to parks, a golf course, many dining options, and shopping. This lovely home blends functionality with aesthetic appeal, ideal for anyone seeking a peaceful yet convenient lifestyle. Don't miss the opportunity to own this gem!
- Type:
- Single Family
- Sq.Ft.:
- n/a
- Status:
- NEW LISTING
- Beds:
- 4
- Lot size:
- 0.97 Acres
- Year built:
- 2024
- Baths:
- 3.00
- MLS#:
- 7389895
- Subdivision:
- Bryson Lake
ADDITIONAL INFORMATION
READY JULY! Welcome Home to Bryson Lake! The Rose, nestled on a .48-acre homesite, offers the epitome of lakeside living. This 4-bedroom, 3-bath plan boasts a guest bedroom and full bath on the main floor for added convenience. The open 2-story family room floods with natural sunlight, creating a warm and inviting atmosphere. The kitchen, complete with an island, granite countertops, tile kitchen backsplash, and stainless steel appliances, seamlessly connects to the family room, perfect for entertaining. Retreat to the spacious primary suite with its large walk-in closet and luxurious bath featuring granite countertops, dual vanity, tile shower surround, and LVP flooring. Experience the allure of lakeside living at Bryson Lake - where every day brings new adventures on the water. Incentives are available to utilize towards closing costs and/or rate buy down with the use of our preferred lender.
- Type:
- Single Family
- Sq.Ft.:
- 2,912
- Status:
- NEW LISTING
- Beds:
- 4
- Lot size:
- 0.2 Acres
- Year built:
- 2024
- Baths:
- 3.00
- MLS#:
- 10303103
- Subdivision:
- Tributary
ADDITIONAL INFORMATION
Stunning craftsman style, 4-bedroom, 3-bathroom Brookwood home with a private backyard! Spacious 2 story foyer and large media room. Kitchen features beautiful 42in cabinets, double oven, and gas cooktop. Located in the Tributary community offers resort style amenities including 3 pools, putting green, playgrounds, dog parks, recently renovated gym, and an activity director for yearly events. Photos for illustration purposes only- not of actual home.
- Type:
- Single Family
- Sq.Ft.:
- n/a
- Status:
- NEW LISTING
- Beds:
- 4
- Lot size:
- 0.46 Acres
- Year built:
- 1997
- Baths:
- 3.00
- MLS#:
- 10292137
- Subdivision:
- Berkely Walk
ADDITIONAL INFORMATION
Beautiful, 4 bedroom 2 1/2 bath home, located in sought after Paulding County area. This home features so many extras, including 2 fireplaces. cedar line closets, hardwood floors, granite counter tops and tile back splash. Outdoor home features include a newer roof with 50-year shingle, a damper system within the air unit allowing for separate climate control, gutter guards and a large metal carport for storing your camper or boat. Lot includes beautiful hard woods and tasteful landscaping.
- Type:
- Single Family
- Sq.Ft.:
- 3,209
- Status:
- NEW LISTING
- Beds:
- 6
- Lot size:
- 0.59 Acres
- Year built:
- 2004
- Baths:
- 4.00
- MLS#:
- 10303079
- Subdivision:
- Plantation At Dorsett Shoals
ADDITIONAL INFORMATION
Welcome to your new sanctuary offering a perfect blend of ample space, comfort, and convenience. Situated on over half an acre of land, this two-story home provides a blend of practicality and charm. Upon entry, you will find a formal dining and living room providing plenty of entertaining space on either side of the two-story foyer. The heart of this home lies in its gourmet kitchen, boasting a breakfast bar and area, seamlessly flowing into the cozy family room. A main floor bedroom and full bathroom provides a great space for aging parents or temporary guests. The laundry room completes the main level. Upstairs, the oversized primary bedroom is a welcome in home retreat featuring a huge walk-in closet and a spa-like primary bath. Pamper yourself in the soaker tub, relish the spacious shower, and enjoy the convenience of double vanities and a vaulted ceiling. Four large additional secondary bedrooms with walk-in closets and two secondary baths offer ample space for the entire family. The full-sized unfinished basement presents a blank canvas, inviting you to personalize and create the space of your dreams. Outside, the expansive backyard is fully fenced, providing a safe haven for children and pets to roam freely. Relax and unwind on the charming walk-around porch, host barbecues on the back deck, and enjoy the convenience of a side entry garage. The home has been freshly painted inside along with refinished hardwood floors. This home emanates a sense of warmth and sophistication. Located in the prestigious Chapel Hill school system and close to Zest Preparatory Academy, as well as an array of shopping and dining options, this home offers the perfect balance of tranquility and accessibility. Home is priced under appraised value to allow for carpet allowance.
- Type:
- Single Family
- Sq.Ft.:
- 2,260
- Status:
- NEW LISTING
- Beds:
- 2
- Lot size:
- 0.11 Acres
- Year built:
- 2007
- Baths:
- 4.00
- MLS#:
- 10302631
- Subdivision:
- Tributary
ADDITIONAL INFORMATION
Discover the charm of 9938 Ashton Old Rd, nestled in the Villages of Tributary. This main house features predominantly hardwood floors, a custom kitchen with built-in bookcases, a walk-in pantry, an expansive kitchen island, and stainless steel appliances. The home boasts soaring ceilings over 10 feet tall with large windows on every side, illuminating the generous space. The spacious master retreat includes a walk-in closet, a separate 6-foot tub, and a large walk-in shower. The secondary bedroom has its own ensuite and walk-in closet, complete with additional washer and dryer hookups. A detached carriage house offers a two-car garage with a complete apartment above, including a full kitchen, bathroom, and balcony. The fully fenced courtyard, adorned with pavers, is perfect for entertaining and is complemented by a covered patio area. Exterior lighting accentuates the home's EarthCraft-certified, quality craftsmanship in the Craftsman style. Community amenities include cable, internet, pools, tennis courts, nature trails, fitness centers, dog parks and so much more, offering activities for everyone.
- Type:
- Single Family
- Sq.Ft.:
- 2,600
- Status:
- NEW LISTING
- Beds:
- 4
- Lot size:
- 1.18 Acres
- Year built:
- 1993
- Baths:
- 3.00
- MLS#:
- 10302676
ADDITIONAL INFORMATION
Custom Built Ranch w/oversized garage for RV parking. Huge expandable walk out attic presently used for storage. Full length country front porch, private fenced yard w/electronic gate. Manicured lawn w/private rear covered porch over daylight basement. Recent lower level teen/ inlaw suite completed in basement with kitchen, living area & full bath. Accessible from main level & rear yard. This home is marketed along with 2911 Pope Rd. in a separate listing. Homes share access to rear yard. See that listing also for possible "family compound"
- Type:
- Single Family
- Sq.Ft.:
- 1,927
- Status:
- NEW LISTING
- Beds:
- 3
- Lot size:
- 0.83 Acres
- Year built:
- 1950
- Baths:
- 2.00
- MLS#:
- 10302972
- Subdivision:
- None
ADDITIONAL INFORMATION
Upgraded/ remodeled all brick ranch with original hardwood floors, new lVP in kitchen. Vinyl windows & vinyl soffit make for complete maintenance free exterior. Beautiful manicured, level lot w/huge hardwood trees all around and numerous flower & shrub beds. Inground 16x32 liner pool, property is completely fenced for safety, privacy and enjoyment. This property is offered for sale by the family along with another family listing, 2907 Pope Rd. See that listing if a "family compound" is interesting. Single attached garage & separate double outbuilding/workshop with paved access.

The data relating to real estate for sale on this web site comes in part from the Broker Reciprocity Program of Georgia MLS. Real estate listings held by brokerage firms other than this broker are marked with the Broker Reciprocity logo and detailed information about them includes the name of the listing brokers. The broker providing this data believes it to be correct but advises interested parties to confirm them before relying on them in a purchase decision. Copyright 2024 Georgia MLS. All rights reserved.
Price and Tax History when not sourced from FMLS are provided by public records. Mortgage Rates provided by Greenlight Mortgage. School information provided by GreatSchools.org. Drive Times provided by INRIX. Walk Scores provided by Walk Score®. Area Statistics provided by Sperling’s Best Places.
For technical issues regarding this website and/or listing search engine, please contact Xome Tech Support at 844-400-9663 or email us at xomeconcierge@xome.com.
License # 367751 Xome Inc. License # 65656
AndreaD.Conner@xome.com 844-400-XOME (9663)
750 Highway 121 Bypass, Ste 100, Lewisville, TX 75067
Information is deemed reliable but is not guaranteed.
Douglasville Real Estate
The median home value in Douglasville, GA is $325,000. This is higher than the county median home value of $160,800. The national median home value is $219,700. The average price of homes sold in Douglasville, GA is $325,000. Approximately 59.61% of Douglasville homes are owned, compared to 32.41% rented, while 7.98% are vacant. Douglasville real estate listings include condos, townhomes, and single family homes for sale. Commercial properties are also available. If you see a property you’re interested in, contact a Douglasville real estate agent to arrange a tour today!
Douglasville, Georgia has a population of 32,768. Douglasville is less family-centric than the surrounding county with 27.77% of the households containing married families with children. The county average for households married with children is 32.01%.
The median household income in Douglasville, Georgia is $51,039. The median household income for the surrounding county is $59,333 compared to the national median of $57,652. The median age of people living in Douglasville is 33.9 years.
Douglasville Weather
The average high temperature in July is 87.2 degrees, with an average low temperature in January of 30.8 degrees. The average rainfall is approximately 51.7 inches per year, with 1.1 inches of snow per year.
