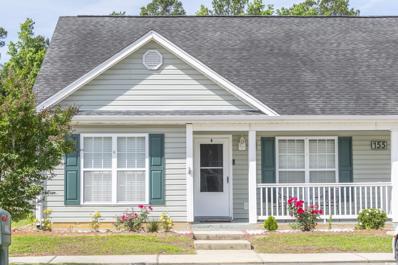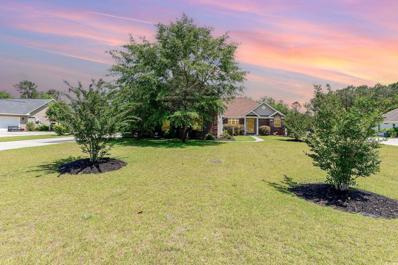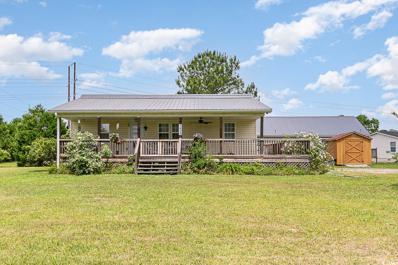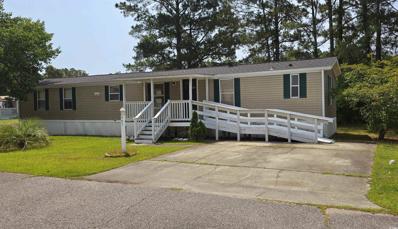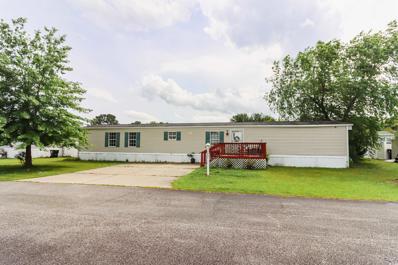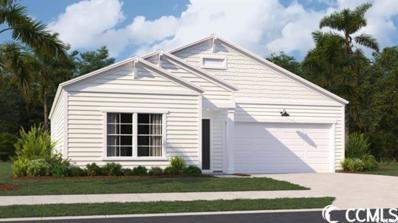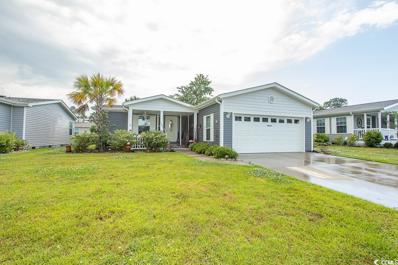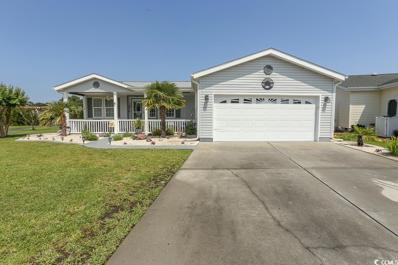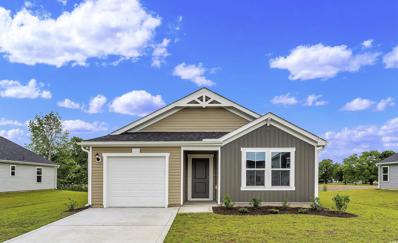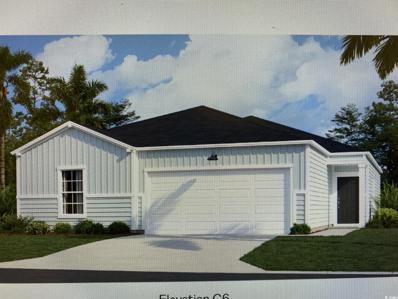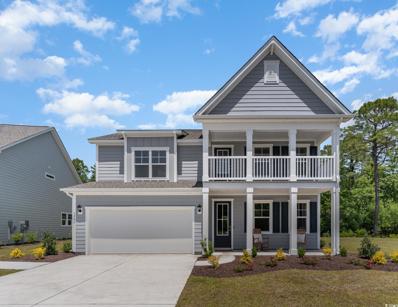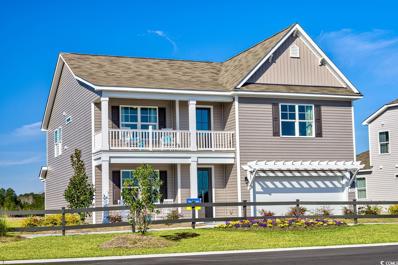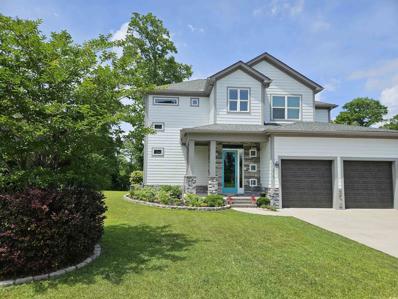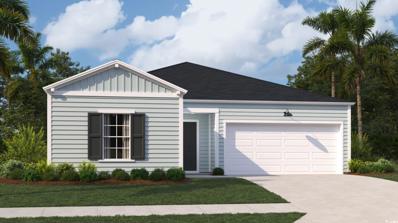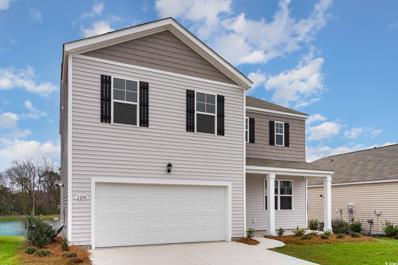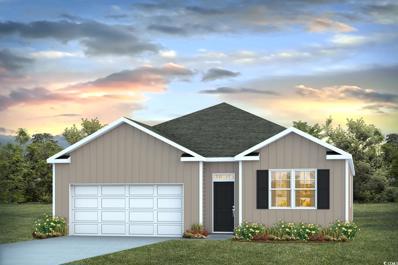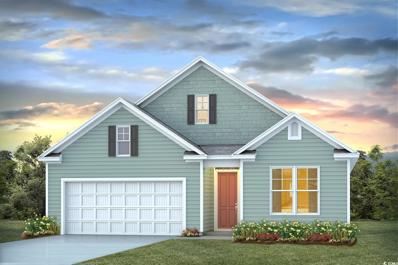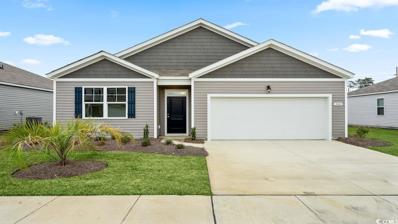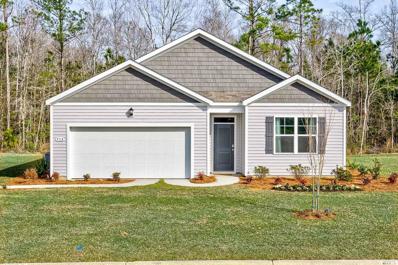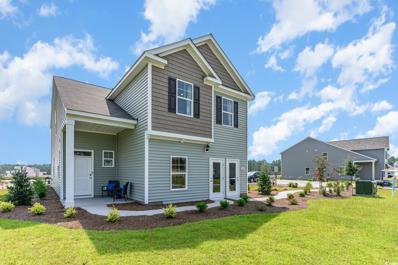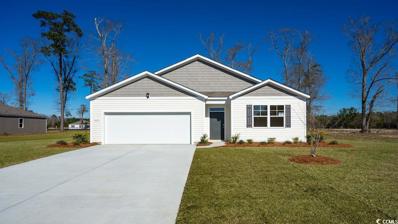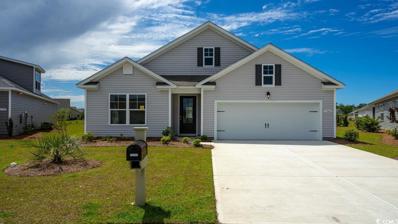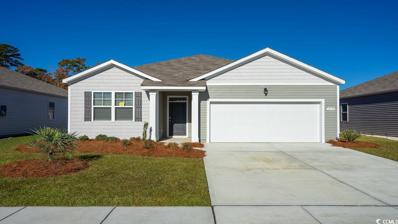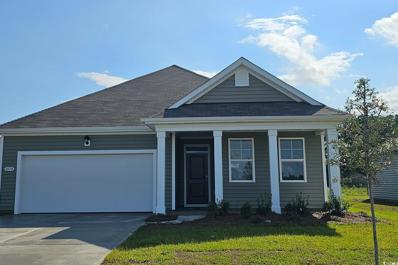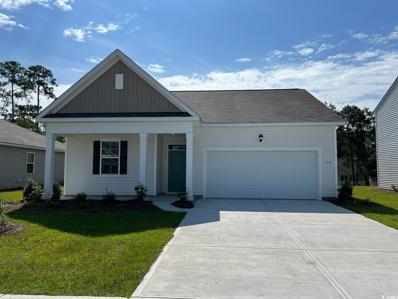Conway SC Homes for Sale
- Type:
- Other
- Sq.Ft.:
- 1,164
- Status:
- NEW LISTING
- Beds:
- 3
- Lot size:
- 0.11 Acres
- Year built:
- 2005
- Baths:
- 2.00
- MLS#:
- 2411303
- Subdivision:
- Country Manor Estate
ADDITIONAL INFORMATION
Do not miss this opportunity!!! This charming 3bdr/2ba home in quiet and beautiful Country Manor Estate located in Conway, SC. Quaint single level duplex in a quite community. This home features an open floor plan with a large living room, vaulted ceilings and LVP flooring, screened in porch with enclosed vinyl windows. Ceiling fans in all bedrooms, living room and sun room. Walk-in closets in master bedroom and guest room. Large front porch and open yard in the back. All appliances convey including the washer and dryer! Close to schools, shopping, restaurants, parks and all downtown Conway has to offer!! All measurements are approximate, buyer to verify all information.
$525,000
133 Alpharetta Ct. Conway, SC 29526
- Type:
- Single Family-Detached
- Sq.Ft.:
- 2,553
- Status:
- NEW LISTING
- Beds:
- 4
- Lot size:
- 1.01 Acres
- Year built:
- 2016
- Baths:
- 3.00
- MLS#:
- 2411287
- Subdivision:
- Alpharetta Farms
ADDITIONAL INFORMATION
Nestled in the heart of Conway, South Carolina, this charming residence offers an unparalleled blend of comfort, convenience, and Southern hospitality. Situated in a peaceful neighborhood, 133 Alpharetta Dr presents a rare opportunity to embrace a serene lifestyle while being just minutes away from urban amenities. Step inside this inviting home to discover a thoughtfully designed layout offering ample space for relaxation and entertainment. With 3 bedrooms, 3 bathrooms, and a bonus room, there's room for the whole family to thrive. Immerse yourself in modern living with updated features throughout the home. From sleek appliances in the kitchen to contemporary fixtures in the bathrooms, every detail has been carefully curated for both style and functionality. Escape to your private outdoor retreat and enjoy lazy afternoons in the sun-drenched backyard. Whether you're hosting a barbecue with friends or unwinding with a good book on the patio, this outdoor space is sure to become your favorite spot to unwind. Convenience is key, and 133 Alpharetta Dr delivers. Enjoy easy access to nearby schools, shopping centers, dining options, and recreational facilities, ensuring that every need is just moments away. Conway, known for its rich history, friendly atmosphere, and picturesque surroundings, offers the perfect blend of small-town charm and modern conveniences. Explore the quaint downtown area with its boutique shops and cozy cafes, or take a leisurely stroll along the scenic Riverwalk. With its close proximity to Myrtle Beach and other coastal attractions, Conway provides endless opportunities for adventure and relaxation. Don't Miss Out! Experience the best of Southern living at 133 Alpharetta Dr. Whether you're seeking a peaceful retreat or a vibrant community to call home, this property offers the perfect balance of comfort and convenience. Schedule a showing today and make your dream of homeownership a reality.
- Type:
- Single Family-Detached
- Sq.Ft.:
- 1,104
- Status:
- NEW LISTING
- Beds:
- 3
- Lot size:
- 0.69 Acres
- Year built:
- 1990
- Baths:
- 1.00
- MLS#:
- 2411233
- Subdivision:
- Not within a Subdivision
ADDITIONAL INFORMATION
Situated on Harris Short Cut Road, this property enjoys the best of both worlds - a peaceful rural setting while being just a short drive away from Conway's vibrant downtown and all it's amenities. This charming property offers a cozy 3 bedroom, 1 bathroom layout, providing plenty of space for comfortable living. Step out onto your 600 sq foot wrap around porch to enjoy your spacious 0.69 acre corner lot - positioned right next to a beautiful pond. Don't wait, schedule your showing today!
$116,900
982 Cobblestone Ln. Conway, SC 29526
- Type:
- Other
- Sq.Ft.:
- 1,000
- Status:
- NEW LISTING
- Beds:
- 3
- Lot size:
- 0.2 Acres
- Year built:
- 1999
- Baths:
- 2.00
- MLS#:
- 2411245
- Subdivision:
- Conway Plantation
ADDITIONAL INFORMATION
Beautiful beach home. New floors and new kitchen cabinets with Smooth slow closing drawers. Are you looking for being out of the hustle and bustle? Here is a nice home located close to colleges in desirable community with pool,picnic area, playground and clubhouse. Cathedral ceiling, solid surface countertops, picture block wainscoting, new paint, new lvpflooring, new large shower. This is a must see! 15 miles To the ocean as the crow flies
$105,000
1037 Manor Ln. Conway, SC 29526
- Type:
- Other
- Sq.Ft.:
- 1,300
- Status:
- NEW LISTING
- Beds:
- 3
- Lot size:
- 0.11 Acres
- Year built:
- 1998
- Baths:
- 2.00
- MLS#:
- 2411241
- Subdivision:
- Conway Plantation
ADDITIONAL INFORMATION
Welcome to 1037 Manor Ln, a charming 3-bedroom, 2-bathroom home nestled within the Conway Plantation community of Conway. As you enter, you're greeted by the inviting living room, bathed in natural light and designed for easy flow throughout the home. The heart of the home, the kitchen, beckons with its spacious layout, boasting a large work island complete with a breakfast bar, ample counter space, and abundant cabinet storage, making meal preparation a breeze. Retreat to the master suite, offering his and hers walk-in closets, double-sink vanity, roomy walk-in shower, and indulgent soaking tub—a perfect sanctuary after a long day. Convenience is key with a separate entrance to the laundry room, adding ease to daily chores. Step outside to the back deck, an ideal spot for entertaining guests or unwinding in the tranquil surroundings. Additional storage is conveniently attached to the backyard, providing ample space for your outdoor essentials. Savor the charm of the neighborhood from the welcoming front porch, perfect for enjoying the sights and sounds of the community. Located near 501, this home offers easy access to a wealth of amenities, including Downtown Conway, The Conway River Walk, Tanger Outlets on 501, and a short drive to the beach, The Intracoastal Waterway, premier golf courses, shopping destinations, dining options, and entertainment venues. Do not miss out on this incredible opportunity, book your showing today!
$269,905
1011 Canter Dr. Conway, SC 29527
- Type:
- Single Family-Detached
- Sq.Ft.:
- 1,520
- Status:
- NEW LISTING
- Beds:
- 3
- Lot size:
- 0.21 Acres
- Year built:
- 2023
- Baths:
- 2.00
- MLS#:
- 2411250
- Subdivision:
- Saddle Ridge
ADDITIONAL INFORMATION
Water view! Enjoy a beautiful neighborhood with a pool, playground, picnic area, lakes, and and covered patio in your new single-family home! This single-story home features two bedrooms and a bathroom located at the front of the home, while the open kitchen, breakfast area and family room flow to the backyard with adjacent sliding doors. At the back of the home is the owner’s suite with a full-sized bathroom. Price includes incentive. Photos are of a furnished model, not actual home
$250,000
1625 Greenridge Dr. Conway, SC 29526
- Type:
- Single Family-Detached
- Sq.Ft.:
- 1,942
- Status:
- NEW LISTING
- Beds:
- 3
- Lot size:
- 0.15 Acres
- Year built:
- 2020
- Baths:
- 2.00
- MLS#:
- 2411293
- Subdivision:
- Lakeside Crossing
ADDITIONAL INFORMATION
You will LOVE this Almost New, well appointed home in sought after 55+ community of Lakeside Crossing. Enjoy Carolina living in your 4 season room complete with heat and A/C and full windows. Enjoy the large living rm with triple windows (also in Master) and full dining room. The fully equipped kitchen with breakfast bar has stainless appliances, contemporary white cabinetry, a full corner pantry, and center island. The master bathroom shower is a MUST SEE! Better in person than in the pictures. Adorable "nooks" and cabinets throughout the home (check out the laundry room work shelf) add character and storage/utility options. Front bedroom is used as a den/office but doors can be added for privacy. Some personal items will be for sale. Faux fireplace mantle and electric fireplace unit in 4 season room are negotiable. Don't miss the TONS of COMMUNITY AMENITIES* that make this community so unique: * Indoor and outdoor pools, gymnasium, large club house with kitchen for parties,pickle ball, tennis, putting green, Pub and billiard room, computer rm.,paddle boats, fishing pond, craft rm, library, shuffle bd., bocce, organized activities and clubs and much more!
- Type:
- Single Family-Detached
- Sq.Ft.:
- 1,862
- Status:
- NEW LISTING
- Beds:
- 3
- Lot size:
- 0.03 Acres
- Year built:
- 2007
- Baths:
- 2.00
- MLS#:
- 2411238
- Subdivision:
- Lakeside Crossing
ADDITIONAL INFORMATION
Amazing home, meticulously maintained and exquisitely decorated in popular 55+ community of Lakeside Crossing.Located on a cul de sac, this home is a HOME RUN with beautiful interior upgrades such as granite counters, utility /multi-use island, maple cabs, 2yr young stainless appliances. Back enclosed porch PLUS a Carolina room/sitting rm off master bedroom gives added living space. Convenient Murphy bed set up in 3rd bedroom/office makes a great guest room. Beautiful newer carpeting in bedrooms. HUGE LAKE VIEW that comes right in the back of the home! Best spot for fishing on the pond is in this backyard as well! Flooring is luxury waterproof planking and vinyl tiles in most wet areas, newer Engineered wood floor in Liv Rm/Din Rm and guest bath. Truly an amazing home in an amazing community! Buyers will appreciate the sense of community feel AND ALL the AMENITIES offered: Indoor and outdoor pools, gymnasium, large club house with kitchen for parties, pickle ball, tennis, putting green, billiard room, paddle boats, fishing pond, organized activities and clubs and much more! Ask to visit the clubhouse for the full experience!
$274,923
132 Cape Point Dr. Conway, SC 29527
- Type:
- Single Family-Detached
- Sq.Ft.:
- 1,518
- Status:
- NEW LISTING
- Beds:
- 3
- Lot size:
- 0.23 Acres
- Year built:
- 2024
- Baths:
- 2.00
- MLS#:
- 2411199
- Subdivision:
- Rivertown Landing
ADDITIONAL INFORMATION
Discover the Vantage plan built by Dream Finders Homes! This traditional two bedroom, study and two bath ranch is a beautiful home boasting clean lines and an open concept. The study has the option to become bedroom three. Inside the home the family room opens into a casual dining area and kitchen space. The kitchen features shaker cabinets, granite countertops, a large kitchen island and stainless appliances. Relax in the evenings or grill outside on your back patio that overlooks a serene backyard. Rivertown Landing community offers an exceptional opportunity to become a homeowner at an affordable price point with minimal HOA fees. Explore the neighborhood on your bike, take a leisurely stroll, enjoy a run, or even cruise around in your golf cart, enjoying the new lifestyle that awaits you. It's a community you'll want to call home. Nestled in the picturesque Conway, South Carolina, this initial phase of development presents numerous home sites ready for your ownership today. Just minutes away, historic downtown Conway awaits, offering a delightful array of shops, restaurants, and activities. Downtown Conway not only offers a diverse selection of shops and restaurants but also boasts the scenic River Walk. This path allows you to stroll alongside the serene Waccamaw River, where you can immerse yourself in the beauty of South Carolina's awe-inspiring skies and enjoy the sight of nature that surrounds you. Make it a priority to visit our latest phase in Rivertown Landing today and discover the home you've been dreaming of.
$296,405
1025 Tibetan St. Conway, SC 29526
- Type:
- Single Family-Detached
- Sq.Ft.:
- 1,779
- Status:
- NEW LISTING
- Beds:
- 4
- Lot size:
- 0.17 Acres
- Year built:
- 2024
- Baths:
- 2.00
- MLS#:
- 2411171
- Subdivision:
- Fieldview
ADDITIONAL INFORMATION
This Harrisburg is 4-bedroom 2 bath will be ready in May 2024! This home features Granite kitchen countertops, beautiful white cabinets with a large shower in the master bath. Stainless steel appliances, microwave, dishwasher and gas stove. Fieldview is a natural gas community and includes energy savings options like a tankless water heater and led lighting just to name a few. Low HOA, community pool, garden and playground. Pictures are of a similar completed home. Buyer to verify.
$489,200
1614 Wood Stork Dr. Conway, SC 29526
- Type:
- Single Family-Detached
- Sq.Ft.:
- 3,126
- Status:
- NEW LISTING
- Beds:
- 4
- Lot size:
- 0.17 Acres
- Year built:
- 2024
- Baths:
- 3.00
- MLS#:
- 2411186
- Subdivision:
- The Retreat at Wild Wing
ADDITIONAL INFORMATION
Incredible curb appeal is an understatement given the stacked front porches and tall entry door. Once inside, numerous windows bring in fantastic natural light creating an inviting space. Off the entry is a spacious flex room. The large kitchen boasts granite countertops, an oversized island, stainless appliances, a walk-in pantry, and a gorgeous Butler's pantry. Spacious bedroom and full bathroom on the first floor, perfects great for guests. Upstairs you will find the grand owner's suite with a cozy sitting room, huge walk-in closet, and en suite bath with large separate vanities, linen closet, and tile shower! Enjoy the coastal air from the rear screen porch! This is America's Smart Home! Each of our homes comes with an industry leading smart home technology package that will allow you to control the thermostat, front door light and lock, and video doorbell from your smartphone or with voice commands to Alexa. *Photos are of a similar Harbor Oak home. (Home and community information, including pricing, included features, terms, availability and amenities, are subject to change prior to sale at any time without notice or obligation. Square footages are approximate. Pictures, photographs, colors, features, and sizes are for illustration purposes only and will vary from the homes as built. Equal housing opportunity builder.)
$480,345
1606 Wood Stork Dr. Conway, SC 29526
- Type:
- Single Family-Detached
- Sq.Ft.:
- 3,221
- Status:
- NEW LISTING
- Beds:
- 5
- Lot size:
- 0.23 Acres
- Year built:
- 2024
- Baths:
- 4.00
- MLS#:
- 2411184
- Subdivision:
- The Retreat at Wild Wing
ADDITIONAL INFORMATION
The Tillman is our very popular 2 story, open floor plan with a first floor owner's suite. Beautiful LVP floors throughout the dining room, kitchen, and living room. Huge kitchen with ample counter space and 36" cabinets, granite counters, gas range, nice size pantry, and an oversized counter height working island that overlooks the living room. Very spacious owner's suite with a massive walk-in closet. Owners bath has double vanity and 5 ft. tiled walk-in shower. Off the entry foyer stairs lead up to an amazing bonus room/loft that measures nearly 20' x 20'! 4 large additional bedrooms, laundry room and 2 full baths finish off the upstairs. This is America's Smart Home! Each of our homes comes with an industry leading smart home technology package that will allow you to control the thermostat, front door light and lock, and video doorbell from your smartphone or with voice commands to Alexa. *Photos are of a similar Tillman home. (Home and community information, including pricing, included features, terms, availability and amenities, are subject to change prior to sale at any time without notice or obligation. Square footages are approximate. Pictures, photographs, colors, features, and sizes are for illustration purposes only and will vary from the homes as built. Equal housing opportunity builder.)
$530,000
218 Rivers Edge Dr. Conway, SC 29526
- Type:
- Single Family-Detached
- Sq.Ft.:
- 2,345
- Status:
- NEW LISTING
- Beds:
- 5
- Lot size:
- 1.24 Acres
- Year built:
- 2019
- Baths:
- 4.00
- MLS#:
- 2411164
- Subdivision:
- Rivers Edge Plantation
ADDITIONAL INFORMATION
Search no more. This beautiful custom show stopper has everything you are looking for. This home boasts two master suites along with three additional spacious bedrooms. All bedrooms have 2.5" room darkening plantation blinds, which convey with the house. The open floor plan is modern and bright and if you are looking for the "WOW" factor this house is it! There is a triple slider which opens to a screened-in porch for more room to entertain. Then, follow the brick steps down to an oversized brick patio with gas hook-up for your outdoor barbeques. The kitchen has an impressive 9 Foot quartzite island with stainless steel farm sink and shaker cabinets. All cabinets and drawers throughout the home are soft closing. There is a custom wine rack and a walk-in pantry that keeps on going. In the living room you can cozy up to a gas fireplace with ceramic and marble tile surround. This home has no carpeting. As a custom built home, there are upgrades galore, such as a coffered ceilings, pocket doors, ceiling fans with remotes, custom mill work and finished garage. The entire home has craftsman molding. You even have your own mailbox. There is beautiful landscaping surrounding the entire perimeter of the home. The home sits on a 1.24 acre lot. Nature lovers will appreciate this back yard with it's mature trees.
$303,905
1007 Canter Dr. Conway, SC 29527
- Type:
- Single Family-Detached
- Sq.Ft.:
- 1,885
- Status:
- NEW LISTING
- Beds:
- 4
- Lot size:
- 0.2 Acres
- Year built:
- 2023
- Baths:
- 2.00
- MLS#:
- 2411162
- Subdivision:
- Saddle Ridge
ADDITIONAL INFORMATION
Enjoy a beautiful neighborhood with a pool, playground, picnic area, lakes, and a covered patio in your new single-family home! This single-story home features an open space layout in the kitchen, living room and breakfast area that extends to the patio for outdoor living. Near the foyer are three bedrooms and a full-sized bathroom, while the owner’s suite is tucked away from the rest for extra privacy. Price includes incentive. Photos are of a furnished model, not actual home
$379,323
3123 Fair Ridge Way Conway, SC 29526
- Type:
- Single Family-Detached
- Sq.Ft.:
- 2,340
- Status:
- NEW LISTING
- Beds:
- 4
- Lot size:
- 0.24 Acres
- Year built:
- 2024
- Baths:
- 3.00
- MLS#:
- 2411159
- Subdivision:
- Ridgefield
ADDITIONAL INFORMATION
Carolina Forest School District!!! The perfect location in the Carolina Forest area; close to Conway Medical Center, College, downtown Conway, Myrtle Beach shops/restaurants! This New Community offers a clubhouse, pool and fitness center! This New Community offers a clubhouse, pool and fitness center! This spacious two-story home has everything you are looking for! With a large, open concept great room and kitchen you will have plenty of room to entertain. Large island with breakfast bar, stainless Whirlpool appliances, and a walk-in pantry. The first floor also features a great size flex space which could be used as an office, formal dining room, or den. Your primary bedroom suite awaits upstairs with huge walk-in closet and very spacious bath with double sinks, 5' shower, and linen closet. Two-car garage with garage door opener. This is America's Smart Home! Each of our homes comes with an industry leading smart home package that will allow you to control the thermostat, front door light and lock, and video doorbell from your smartphone or with voice commands to Alexa. *Photos are of a similar Galen home. (Home and community information, including pricing, included features, terms, availability and amenities, are subject to change prior to sale at any time without notice or obligation. Square footages are approximate. Pictures, photographs, colors, features, and sizes are for illustration purposes only and will vary from the homes as built. Equal housing opportunity builder.)
$356,190
3115 Fair Ridge Way Conway, SC 29526
- Type:
- Single Family-Detached
- Sq.Ft.:
- 1,774
- Status:
- NEW LISTING
- Beds:
- 4
- Lot size:
- 0.24 Acres
- Year built:
- 2024
- Baths:
- 2.00
- MLS#:
- 2411158
- Subdivision:
- Ridgefield
ADDITIONAL INFORMATION
The perfect location; close to Conway Medical Center, College, downtown Conway, Myrtle Beach shops/restaurants and beaches. This New Community offers a clubhouse, pool and fitness center! Our Cali plan is a thoughtfully designed one level home with a beautiful, open concept living area that is perfect for entertaining. The kitchen features granite countertops, an oversized island, 36" cabinetry, a walk-in pantry, and stainless appliances. The large owner's suite is tucked away at the back of the home, separated from the other bedrooms, with a walk-in closet and spacious en suite bath with a double vanity, 5' shower, and separate linen closet. Spacious covered rear porch adds additional outdoor living space. This is America's Smart Home! Each of our homes comes with an industry leading smart home package that will allow you to control the thermostat, front door light and lock, and video doorbell from your smartphone or with voice commands to Alexa. *Photos are of a similar Cali home. (Home and community information, including pricing, included features, terms, availability and amenities, are subject to change prior to sale at any time without notice or obligation. Square footages are approximate. Pictures, photographs, colors, features, and sizes are for illustration purposes only and will vary from the homes as built. Equal housing opportunity builder.)
$297,610
2631 Riverboat Way Conway, SC 29526
- Type:
- Single Family-Detached
- Sq.Ft.:
- 1,883
- Status:
- NEW LISTING
- Beds:
- 3
- Lot size:
- 0.27 Acres
- Year built:
- 2024
- Baths:
- 2.00
- MLS#:
- 2411156
- Subdivision:
- Kingston Bay
ADDITIONAL INFORMATION
Welcome to our newest community; Kingston Bay! Located in Conway and is minutes from the heart of downtown! Residents will enjoy easy access to local shopping, dining, and entertainment. Conway is a charming historic town with oak tree-lined streets, historic homes, unique shops, remarkable restaurants, and a flourishing art community. You don't want to miss out on this home! The popular Dover plan is a masterfully designed home with a great open concept kitchen, living, and dining area. Features include granite countertops, a fabulous pantry, stainless appliances, a large island with breakfast bar. The private owner's suite offers a large walk-in closet, dual vanity, and a 5' shower. Access to the rear covered porch just off the dining area creates wonderful outdoor living space. It gets better- this is America's Smart Home! Control the thermostat, front door light and lock, and video doorbell from your smartphone or with voice commands to Alexa. *Photos are of a similar Dover home. (Home and community information, including pricing, included features, terms, availability and amenities, are subject to change prior to sale at any time without notice or obligation. Square footages are approximate. Pictures, photographs, colors, features, and sizes are for illustration purposes only and will vary from the homes as built. Equal housing opportunity builder.)
$287,070
2623 Riverboat Way Conway, SC 29526
- Type:
- Single Family-Detached
- Sq.Ft.:
- 1,774
- Status:
- NEW LISTING
- Beds:
- 4
- Lot size:
- 0.16 Acres
- Year built:
- 2024
- Baths:
- 2.00
- MLS#:
- 2411155
- Subdivision:
- Kingston Bay
ADDITIONAL INFORMATION
Welcome to our newest community; Kingston Bay! Located in Conway and is minutes from the heart of downtown! Residents will enjoy easy access to local shopping, dining, and entertainment. Conway is a charming historic town with oak tree-lined streets, historic homes, unique shops, remarkable restaurants, and a flourishing art community. You don't want to miss out on this home! The Cali is our number 1 selling plan. A masterfully designed home with a great open concept kitchen, living, and dining area. Features include granite countertops, a fabulous pantry, stainless appliances, a large island with breakfast bar. The private owner's suite tucked away at the back of home, offers a large walk-in closet, dual vanity, and a 5' shower. Access to the rear covered porch just off the dining area creates wonderful outdoor living space. It gets better- this is America's Smart Home! Control the thermostat, front door light and lock, and video doorbell from your smartphone or with voice commands to Alexa. *Photos are of a similar Cali home. (Home and community information, including pricing, included features, terms, availability and amenities, are subject to change prior to sale at any time without notice or obligation. Square footages are approximate. Pictures, photographs, colors, features, and sizes are for illustration purposes only and will vary from the homes as built. Equal housing opportunity builder.)
$355,190
3127 Fair Ridge Way Conway, SC 29526
- Type:
- Single Family-Detached
- Sq.Ft.:
- 1,774
- Status:
- NEW LISTING
- Beds:
- 4
- Lot size:
- 0.24 Acres
- Year built:
- 2024
- Baths:
- 2.00
- MLS#:
- 2411138
- Subdivision:
- Ridgefield
ADDITIONAL INFORMATION
The perfect location; close to Conway Medical Center, College, downtown Conway, Myrtle Beach shops/restaurants and beaches. This New Community offers a clubhouse, pool and fitness center! Our Cali plan is a thoughtfully designed one level home with a beautiful, open concept living area that is perfect for entertaining. The kitchen features granite countertops, an oversized island, 36" cabinetry, a walk-in pantry, and stainless appliances. The large owner's suite is tucked away at the back of the home, separated from the other bedrooms, with a walk-in closet and spacious en suite bath with a double vanity, 5' shower, and separate linen closet. Spacious covered rear porch adds additional outdoor living space. This is America's Smart Home! Each of our homes comes with an industry leading smart home package that will allow you to control the thermostat, front door light and lock, and video doorbell from your smartphone or with voice commands to Alexa. *Photos are of a similar Cali home. (Home and community information, including pricing, included features, terms, availability and amenities, are subject to change prior to sale at any time without notice or obligation. Square footages are approximate. Pictures, photographs, colors, features, and sizes are for illustration purposes only and will vary from the homes as built. Equal housing opportunity builder.)
$377,054
3119 Fair Ridge Way Conway, SC 29526
- Type:
- Single Family-Detached
- Sq.Ft.:
- 2,594
- Status:
- NEW LISTING
- Beds:
- 4
- Lot size:
- 0.24 Acres
- Year built:
- 2024
- Baths:
- 4.00
- MLS#:
- 2411137
- Subdivision:
- Ridgefield
ADDITIONAL INFORMATION
The perfect location; close to Conway Medical Center, College, downtown Conway, Myrtle Beach shops/restaurants and beaches. This New Community offers a clubhouse, pool and fitness center! The Wren is a masterfully designed two-story floorplan with ample living space. Featuring an open concept first floor with a large island overlooking the dining area and family room, white painted cabinetry, stainless Whirlpool appliances, and granite countertops. The primary bedroom suite and laundry room are conveniently located on the first floor, as well. The second floor opens to a versatile loft space, three spacious secondary bedrooms, two full bathrooms, plenty of closets for storage, and a huge bonus room over the garage! This is America's Smart Home! Each of our homes comes with an industry leading smart home package that will allow you to control the thermostat, front door light and lock, and video doorbell from your smartphone or with voice commands to Alexa. *Photos are of a similar Wren home. (Home and community information, including pricing, included features, terms, availability and amenities, are subject to change prior to sale at any time without notice or obligation. Square footages are approximate. Pictures, photographs, colors, features, and sizes are for illustration purposes only and will vary from the homes as built. Equal housing opportunity builder.)
$307,240
1845 Castlebay Dr. Conway, SC 29526
- Type:
- Single Family-Detached
- Sq.Ft.:
- 1,774
- Status:
- NEW LISTING
- Beds:
- 4
- Lot size:
- 0.23 Acres
- Year built:
- 2024
- Baths:
- 2.00
- MLS#:
- 2411136
- Subdivision:
- Lochaven
ADDITIONAL INFORMATION
The Cali is our number one selling one story home! you will have plenty of space for family, guests, crafts, or hobbies with this open 4 bedroom, 2 bath home. The spacious kitchen offers an amazing walk-in corner pantry, granite countertops and island with breakfast bar, and stainless appliances! The owner suite is nestled in the back of the home separated from the other bedrooms with a large bath, 5ft shower and walk in closed. Sliding doors off the dining area leads to a covered porch where you can enjoy the coastal weather! America's Smart Home! Each of our homes comes with an industry leading smart home technology package that will allow you to control the thermostat, front door light and lock, and video doorbell from your smartphone or with voice commands to Alexa. *Photos are of a similar Cali home. (Home and community information, including pricing, included features, terms, availability and amenities, are subject to change prior to sale at any time without notice or obligation. Square footages are approximate. Pictures, photographs, colors, features, and sizes are for illustration purposes only and will vary from the homes as built. Equal housing opportunity builder.)
$297,490
1102 Black Lake Way Conway, SC 29526
- Type:
- Single Family-Detached
- Sq.Ft.:
- 1,883
- Status:
- NEW LISTING
- Beds:
- 3
- Lot size:
- 0.16 Acres
- Year built:
- 2024
- Baths:
- 2.00
- MLS#:
- 2411135
- Subdivision:
- Kingston Bay
ADDITIONAL INFORMATION
Welcome to our newest community; Kingston Bay! Located in Conway and is minutes from the heart of downtown! Residents will enjoy easy access to local shopping, dining, and entertainment. Conway is a charming historic town with oak tree-lined streets, historic homes, unique shops, remarkable restaurants, and a flourishing art community. You don't want to miss out on this home! The popular Dover plan is a masterfully designed home with a great open concept kitchen, living, and dining area. Features include granite countertops, a fabulous pantry, stainless appliances, a large island with breakfast bar. The private owner's suite offers a large walk-in closet, dual vanity, and a 5' shower. Access to the rear covered porch just off the dining area creates wonderful outdoor living space. It gets better- this is America's Smart Home! Control the thermostat, front door light and lock, and video doorbell from your smartphone or with voice commands to Alexa. *Photos are of a similar Dover home. (Home and community information, including pricing, included features, terms, availability and amenities, are subject to change prior to sale at any time without notice or obligation. Square footages are approximate. Pictures, photographs, colors, features, and sizes are for illustration purposes only and will vary from the homes as built. Equal housing opportunity builder.)
$282,490
1048 Black Lake Way Conway, SC 29526
- Type:
- Single Family-Detached
- Sq.Ft.:
- 1,618
- Status:
- NEW LISTING
- Beds:
- 3
- Lot size:
- 0.16 Acres
- Year built:
- 2024
- Baths:
- 2.00
- MLS#:
- 2411134
- Subdivision:
- Kingston Bay
ADDITIONAL INFORMATION
Welcome to our newest community; Kingston Bay! Located in Conway and is minutes from the heart of downtown! Residents will enjoy easy access to local shopping, dining, and entertainment. Conway is a charming historic town with oak tree-lined streets, historic homes, unique shops, remarkable restaurants, and a flourishing art community. You don't want to miss out on this community! The Aria plan features an open layout with 9' ceilings and a great definition of space. The kitchen boasts a large pantry, granite countertops, 36" cabinets, and stainless appliances. The owner suite is tuck in the back of the house, separate from the guest rooms, with a large walk-in closet, double vanity and 5 ft walk in shower in the owner's bath. Enjoy the coastal weather and your morning coffee on the covered back porch! It gets better- this is America's Smart Home! Control the thermostat, front door light and lock, and video doorbell from your smartphone or with voice commands to Alexa. *Photos are of a similar Aria home. (Home and community information, including pricing, included features, terms, availability and amenities, are subject to change prior to sale at any time without notice or obligation. Square footages are approximate. Pictures, photographs, colors, features, and sizes are for illustration purposes only and will vary from the homes as built. Equal housing opportunity builder.)
- Type:
- Single Family-Detached
- Sq.Ft.:
- 1,475
- Status:
- NEW LISTING
- Beds:
- 3
- Lot size:
- 0.28 Acres
- Year built:
- 2024
- Baths:
- 2.00
- MLS#:
- 2411116
- Subdivision:
- Auberon Woods
ADDITIONAL INFORMATION
Welcome to our newest community located off Highway 90 with easy access to numerous restaurants, shopping centers, attractions, golf courses, and beaches. The Aria plan is a spacious, one level home perfect for any stage of life. The open concept kitchen, living, and dining area with access to the covered rear porch from the dining room is ideal for entertaining and grilling! Features include granite countertops, a fabulous pantry, and large island with breakfast bar. The private master suite offers a large walk-in closet, dual vanity, and 5' shower. 2 inch faux wood blinds on all standard windows. Don't miss the opportunity to tour this beautiful home. This is America's Smart Home! Each of our homes comes with an industry leading smart home technology package that will allow you to control the thermostat, front door light and lock, and video doorbell from your smartphone or with voice commands to Alexa. *Photos are of a similar Aria home. (Home and community information, including pricing, included features, terms, availability and amenities, are subject to change prior to sale at any time without notice or obligation. Square footages are approximate. Pictures, photographs, colors, features, and sizes are for illustration purposes only and will vary from the homes as built. Equal housing opportunity builder.)
- Type:
- Single Family-Detached
- Sq.Ft.:
- 1,774
- Status:
- NEW LISTING
- Beds:
- 4
- Lot size:
- 0.23 Acres
- Year built:
- 2024
- Baths:
- 2.00
- MLS#:
- 2411114
- Subdivision:
- Auberon Woods
ADDITIONAL INFORMATION
Welcome to our newest community located off Highway 90 with easy access to numerous restaurants, shopping centers, attractions, golf courses, and beaches. Our Cali plan is the perfect one level home with a beautiful, open concept living area for entertaining. The kitchen features granite countertops, oversized island, 36" cabinets, walk-in pantry, and stainless appliances. The large owner's suite is tucked away at the back of the home, separated from the other bedrooms, with double vanity and 5' walk-in shower in the private master bath. Spacious covered rear porch adds additional outdoor living space. Ask about our Home Is Connected package! 2 inch faux wood blinds on all standard windows. Don't miss the opportunity to tour this beautiful home. This is America's Smart Home! Each of our homes comes with an industry leading smart home technology package that will allow you to control the thermostat, front door light and lock, and video doorbell from your smartphone or with voice commands to Alexa. *Photos are of a similar Cali home. (Home and community information, including pricing, included features, terms, availability and amenities, are subject to change prior to sale at any time without notice or obligation. Square footages are approximate. Pictures, photographs, colors, features, and sizes are for illustration purposes only and will vary from the homes as built. Equal housing opportunity builder.)
 |
| Provided courtesy of the Coastal Carolinas MLS. Copyright 2024 of the Coastal Carolinas MLS. All rights reserved. Information is provided exclusively for consumers' personal, non-commercial use, and may not be used for any purpose other than to identify prospective properties consumers may be interested in purchasing, and that the data is deemed reliable but is not guaranteed accurate by the Coastal Carolinas MLS. |
Conway Real Estate
The median home value in Conway, SC is $290,000. This is higher than the county median home value of $169,200. The national median home value is $219,700. The average price of homes sold in Conway, SC is $290,000. Approximately 56.51% of Conway homes are owned, compared to 33.96% rented, while 9.53% are vacant. Conway real estate listings include condos, townhomes, and single family homes for sale. Commercial properties are also available. If you see a property you’re interested in, contact a Conway real estate agent to arrange a tour today!
Conway, South Carolina has a population of 21,534. Conway is less family-centric than the surrounding county with 18% of the households containing married families with children. The county average for households married with children is 22.79%.
The median household income in Conway, South Carolina is $37,362. The median household income for the surrounding county is $46,475 compared to the national median of $57,652. The median age of people living in Conway is 33.4 years.
Conway Weather
The average high temperature in July is 91.2 degrees, with an average low temperature in January of 34.4 degrees. The average rainfall is approximately 51.2 inches per year, with 0.7 inches of snow per year.
