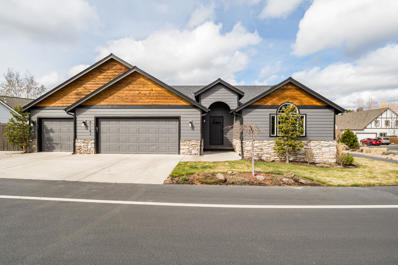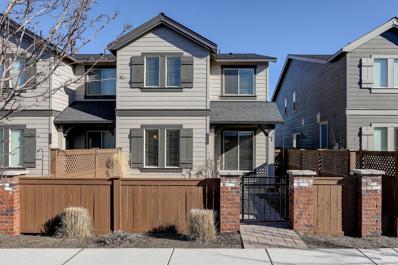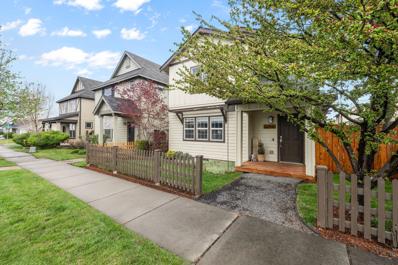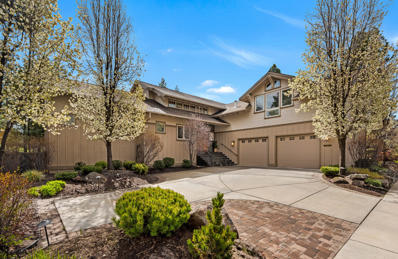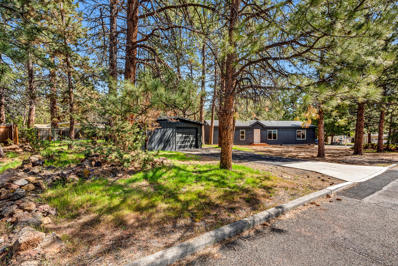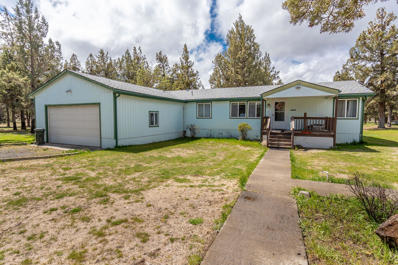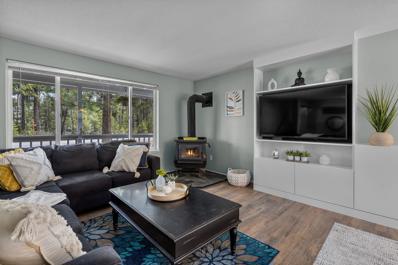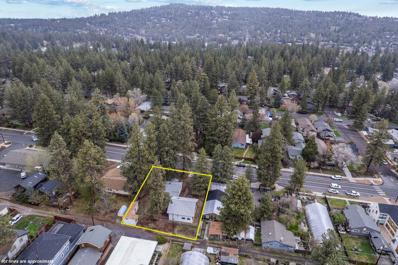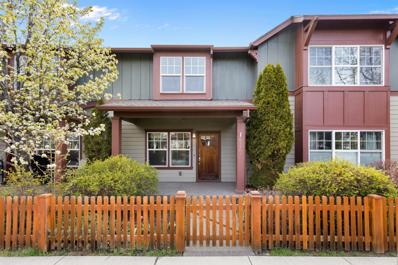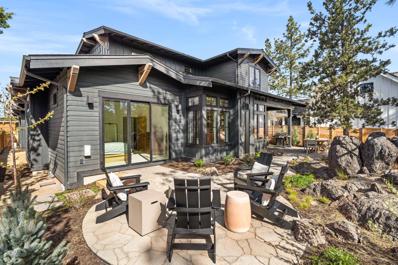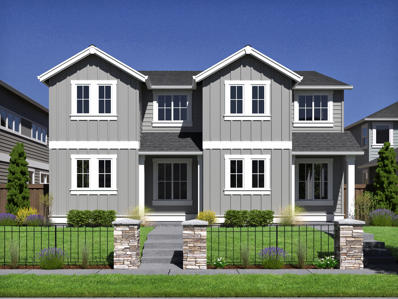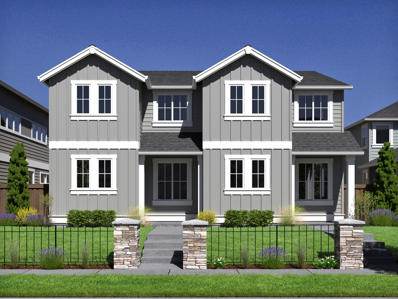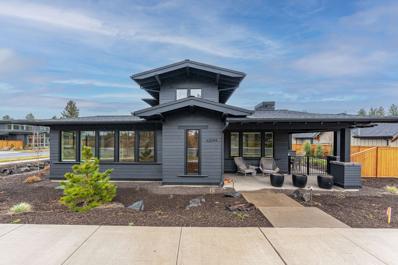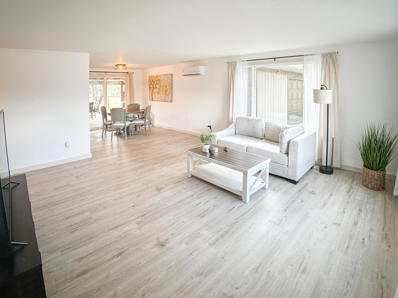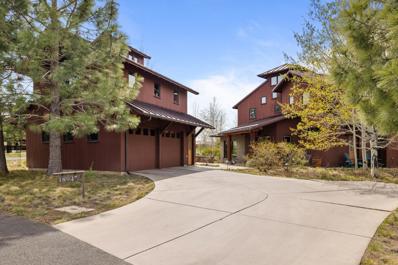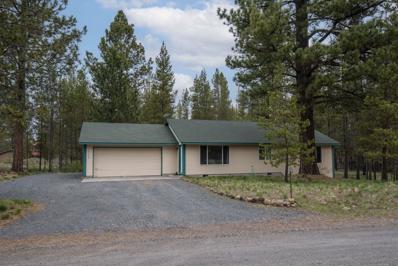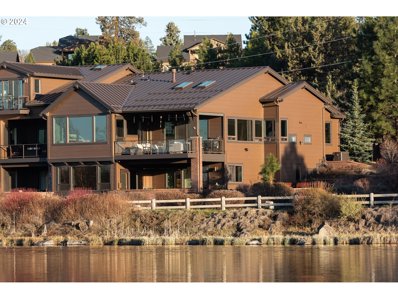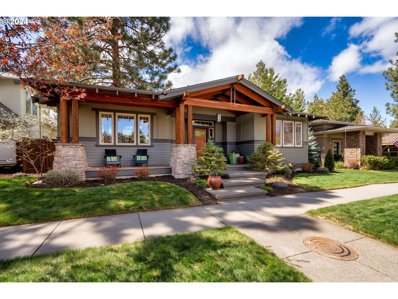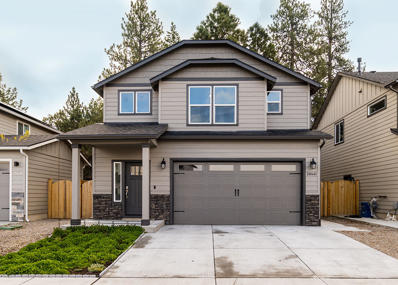Bend OR Homes for Sale
- Type:
- Single Family
- Sq.Ft.:
- 2,140
- Status:
- NEW LISTING
- Beds:
- 3
- Lot size:
- 0.21 Acres
- Year built:
- 2004
- Baths:
- 2.00
- MLS#:
- 220181992
- Subdivision:
- Ridgewater
ADDITIONAL INFORMATION
This exquisite single-level home with RV parking offers an unparalleled opportunity to immerse yourself in the beauty of Central Oregon.With spacious living areas, high ceilings, and abundant natural light, this single-level home provides an inviting retreat for family gatherings and entertaining guests. The heart of this home is the large kitchen that is open to the great room and eating nook. This home also includes a formal dining room and living room.Step outside to your own private paradise, where a deck and patio await to enjoy the sunshine. Whether it's a summer barbecue on the patio or a quiet evening, this backyard oasis is perfect for enjoying the beauty of Bend's outdoors.Conveniently located just minutes away from downtown Bend, you'll have easy access to shopping, dining, outdoor recreation, and all that this vibrant community has to offer.
- Type:
- Single Family
- Sq.Ft.:
- 1,502
- Status:
- NEW LISTING
- Beds:
- 3
- Lot size:
- 0.05 Acres
- Year built:
- 2015
- Baths:
- 3.00
- MLS#:
- 220181991
- Subdivision:
- McCall Landing
ADDITIONAL INFORMATION
End unit townhome located in close proximity to Boyd Park, the canal trail, and Pine Nursery Park. Plenty of upgrades with two fully fenced yards. Automatic sprinkler system with drip lines ready to go!Interior presents quartz countertops throughout the home, Full height tile backsplash in kitchen. All stainless steel appliances, including top of the line LG washer and dryer. Ceramic glass electric range; also has gas hookup. Dark maple/espresso finished cabinets in the kitchen. Under the counter and can lighting in the kitchen, plus upgraded dining room lighting. Sliding door leading out to the side yard that lets in lots of natural light. Lighted ceiling fans in each bedroom and living room. Extra large, deep black soapstone inlay kitchen sink. High end laminate flooring both downstairs and upstairs into the great room area. Two large skylights in the great room area. Natural wool carpet in the bedrooms. Wooden slat blinds in all the rooms. Natural stone fireplace masonry.
- Type:
- Single Family
- Sq.Ft.:
- 1,468
- Status:
- NEW LISTING
- Beds:
- 3
- Lot size:
- 0.12 Acres
- Year built:
- 2024
- Baths:
- 2.00
- MLS#:
- 220181974
- Subdivision:
- Artisans Village
ADDITIONAL INFORMATION
***Builder incentive of $20k to use as you choose on builder options, rate buy downs, etc.***Welcome to Artisan's Village! A quaint and convenient community on the NE side of Bend, these single-level homes offer the luxury selections you want in your next home. The McKenzie plan features a grand vaulted ceiling, eight-foot doors, oversized windows, a tiled primary shower, an open dining and great room, a finished garage, a tankless H20 heater, AC, and LVP throughout, as well as painted cabinetry and quartz countertops throughout the home.
$1,050,000
1634 NW 2ND St Bend, OR 97703
- Type:
- Single Family
- Sq.Ft.:
- 1,801
- Status:
- NEW LISTING
- Beds:
- 2
- Lot size:
- 0.13 Acres
- Year built:
- 1925
- Baths:
- 2.00
- MLS#:
- 24278621
ADDITIONAL INFORMATION
Legacy short-term rental within walking distance to First Street Rapids, Deschutes River Trail & Downtown. Built in 1925 in Bend's first platted neighborhood Sunshine Cottage was completely gutted, remodeled & expanded to current codes creating the perfect blend of modern functionality & vintage charm. Enjoy quick access to trails, restaurants & shopping from this prime Westside location. The home features a light-filled open floor plan with chef's kitchen complete w/subzero refrigerator, hand-crafted cabinets & butcher block countertops. New tankless water heater, radiant floor heating and wood-burning stove ensure comfort throughout the seasons. The detached garage provides substantial storage for all the Central Oregon toys or imagine a game room or an ADU. Ample storage solutions continue w/a RV/boat pad. Situated on a quiet street, this home is an exceptional opportunity for those seeking idyllic residential living, a charming pied a terre or a short-term rental.
- Type:
- Single Family
- Sq.Ft.:
- 1,406
- Status:
- NEW LISTING
- Beds:
- 3
- Lot size:
- 0.08 Acres
- Year built:
- 2009
- Baths:
- 3.00
- MLS#:
- 220181953
- Subdivision:
- Parkway Village
ADDITIONAL INFORMATION
Green living meets cozy comfort. Sustainable, spacious, and perfectly positioned. Power your lifestyle with this eco-friendly 3-bed, 2.5-bath home, featuring fully paid of solar panels & radiant floor heating for optimal comfort. The 1406 sq.ft. layout offers a cozy ambiance with spacious living areas. A fully fenced back yard and a nice inviting front yard. Located in Bend, it's a serene retreat close to all of the local conveniences and the highly sought after recreational activities that Central Oregon offers. If you have always wanted to own your own home and have a great investment, do not wait. Call and schedule your appointment to view this home before somebody else makes it theirs.
$720,000
17240 Brant Drive Bend, OR 97707
- Type:
- Single Family
- Sq.Ft.:
- 1,805
- Status:
- NEW LISTING
- Beds:
- 3
- Lot size:
- 0.46 Acres
- Year built:
- 2021
- Baths:
- 2.00
- MLS#:
- 220181942
- Subdivision:
- Oww
ADDITIONAL INFORMATION
Like new 1805 sq ft on just under a 1/2 acre. 3Bdrm +Den. Open floor plan with vaulted ceilings, gas fireplace and beautiful luxury vinyl plank flooring throughout. The open kitchen offers a wealth of counter, serving and eating space with upgraded quartz countertops. Spacious primary bedroom with large walk-in closet. Beautiful Aspen trees between house and road that offers added privacy. Located in the heart of endless Central Oregon outdoor activities and access to the Deschutes River at the community private boat launch.
$1,149,000
60858 Grand Targhee Drive Bend, OR 97702
- Type:
- Single Family
- Sq.Ft.:
- 3,156
- Status:
- NEW LISTING
- Beds:
- 3
- Lot size:
- 0.21 Acres
- Year built:
- 2006
- Baths:
- 3.00
- MLS#:
- 220181936
- Subdivision:
- Mountain Pine
ADDITIONAL INFORMATION
Upon entering this beautiful, light-filled entry and great room with soaring 2 story ceilings and open beams you have a clear sightline to the back deck. This architecturally designed home offers privacy galore, backing up to the 5th fairway of the Bend Golf & Country Club and open space. A perfect home for entertaining and relaxing with sliding doors off the great room, dining room & bedrooms. The back deck runs the length of the house for enjoying your early mornings with coffee and your beautiful Central Oregon evenings! Epoxy floors in the enormous 1,000 square feet heated garage with plenty of room for your golf cart. Primary suite on the main along with the separate office with built-in desk and a guest bed. Upstairs loft and huge bonus/bed and full bath with loads of storage! The finishing touches here are of the highest quality, from designer tiles, to hemlock doors, built-in buffet, cabinets, Jeld-Wen windows and Air conditioning.
$369,000
56098 Black Duck Road Bend, OR 97707
- Type:
- Mobile Home
- Sq.Ft.:
- 2,130
- Status:
- NEW LISTING
- Beds:
- 4
- Lot size:
- 0.42 Acres
- Year built:
- 2008
- Baths:
- 2.00
- MLS#:
- 220181924
- Subdivision:
- Oww
ADDITIONAL INFORMATION
Private location in Oregon Water Wonderland borders 40 acres of public forest land with trails leading to the river and marina. Within a few miles of Sunriver, this 4 bed, 2 bath home on .42 acres, has an abundance of potential for improvement. New shed on property. The neighborhood offers trails, a community dock, marina, and snow removal.
$525,000
60971 Granite Drive Bend, OR 97702
- Type:
- Mobile Home
- Sq.Ft.:
- 1,512
- Status:
- NEW LISTING
- Beds:
- 4
- Lot size:
- 0.25 Acres
- Year built:
- 2023
- Baths:
- 2.00
- MLS#:
- 220181913
- Subdivision:
- Romaine Village
ADDITIONAL INFORMATION
Don't miss this brand new 4 bedroom 2 bath, split bedroom floorplan with the primary bed and bath on one end and 3 other bedrooms and a full bathroom at other. Vinyl flooring throughout makes it easy for cleaning. Oversized 1 car garage with power, and extra large corner lot makes this little gem one you don't want to miss! Location is great with easy access to the freeway and major shopping.
$825,000
63565 Hughes Road Bend, OR 97701
- Type:
- Mobile Home
- Sq.Ft.:
- 1,664
- Status:
- NEW LISTING
- Beds:
- 3
- Lot size:
- 6.39 Acres
- Year built:
- 1996
- Baths:
- 2.00
- MLS#:
- 220181897
- Subdivision:
- N/A
ADDITIONAL INFORMATION
This is your chance to live the Central Oregon lifestyle! Wonderful location. The home rests on a lovely and scenic 6.39 acres and not far to downtown Bend. The home is rated a ''Super Good Cents'' high efficiency manufactured home. A great floorplan with the primary bedroom located on the opposite end from the other two bedrooms. Other features include a gas fireplace, newer carpet, spacious kitchen and dining. Bring allyour toys to this outstanding property! A big 32X44 pole barn with 220v with a large rollup door to fit your RV or boat. A 36X 20 lean to shed for more storage. Also, two RV pads with electrical and dump station. The gazebo has 220v and a propane hookup for your summer entertaining. Underground sprinkler system. Relax around the private pond and soak up the peace and quiet, surrounded by ample trees and openness. The home and property offer endless possibilities!
$599,000
56065 Stellar Drive Bend, OR 97707
- Type:
- Single Family
- Sq.Ft.:
- 1,680
- Status:
- NEW LISTING
- Beds:
- 4
- Lot size:
- 0.79 Acres
- Year built:
- 2001
- Baths:
- 2.00
- MLS#:
- 220181896
- Subdivision:
- Drrh Trs
ADDITIONAL INFORMATION
Beautiful park-like backyard w/ awesome home nestled on a sprawling .79 acre corner lot! Located within walking distance of the National Forest & the peaceful Deschutes River, complete w/ community access. Boasting a thoughtfully designed floor plan featuring 4 bedrooms, 2 baths, a spacious laundry room, and an open concept living/dining area. A versatile 4th bedroom can easily transform into a bonus room to suit your lifestyle needs. The expansive backyard is a true outdoor sanctuary, complete fenced lot, a newly poured concrete patio, a cozy fire pit, horseshoe pit, & storage shed. Ample space for all your toys and activities, this property is a dream come true for those who love outdoor living. Just a short 8-minute drive to Sunriver Resort & a quick 20-minute trip to the renowned Mt. Bachelor Ski Resort, this home offers the perfect balance of relaxation & adventure. Don't miss out on the opportunity to embrace the coveted Sunriver lifestyle - schedule your showing today!
- Type:
- Single Family
- Sq.Ft.:
- 678
- Status:
- NEW LISTING
- Beds:
- 2
- Lot size:
- 0.23 Acres
- Year built:
- 1938
- Baths:
- 1.00
- MLS#:
- 220181899
- Subdivision:
- Bonne Home
ADDITIONAL INFORMATION
Prime Westside Property located on the west end of the Galveston Corridor! Just blocks from restaurants, pubs, downtown Bend and Drake Park. There is a lot of opportunity on this generous .23 acre lot. Main residence is a 678 sq ft, 2- bedroom, 1-bath cottage. Additional detached heated garage/shop built in 1990 offers 900 sq ft second-story living space with living room, two bedrooms and bathroom. Additional office space on the main level. RV Parking. Street or alley access. This property has exciting development potential for multiple units/multiple lots. Call for details!
$485,000
61707 Tulip Way Bend, OR 97702
- Type:
- Townhouse
- Sq.Ft.:
- 1,290
- Status:
- NEW LISTING
- Beds:
- 3
- Lot size:
- 0.04 Acres
- Year built:
- 2006
- Baths:
- 3.00
- MLS#:
- 220181867
- Subdivision:
- Gardenside
ADDITIONAL INFORMATION
Charming Gardenside townhome featuring newer carpet, vinyl flooring, and quartz countertops. Downstairs includes great room with gas fireplace, dining nook and kitchen. Upstairs features primary suite, with 2 additional bedrooms, full and half bath and hall laundry closet with stackable washer/ dryer. Covered front porch and back patio. This townhome features a single car garage with opener and included in sale will be all appliances and washer and dryer. Gardenside Park is nearby with playground, large grassy field and picnic area. Easy access to shopping, hospital, and recreation.
- Type:
- Single Family
- Sq.Ft.:
- 3,292
- Status:
- NEW LISTING
- Beds:
- 4
- Lot size:
- 0.19 Acres
- Year built:
- 2023
- Baths:
- 4.00
- MLS#:
- 220181832
- Subdivision:
- Outcrop
ADDITIONAL INFORMATION
As you enter you're taken by the abundance of natural light, high-end natural real wood finishes and an amazing balance of modern architecture and contemporary design. This health-conscious custom home has more to boast as you look deeper; built in water filtration system, non-VoC paint & low-VoC flooring as well as EMF fabric in the walls, Wolf range in the kitchen, carrara marble throughout, Tesla charger and more! The back yard was thoughtfully designed by an herbalist, including; organic, native, medicinal and edible plantings. Beautiful large open spaces with thoughtful floorpan allowing for a work-out room, dedicated office and pre-planned for a hot tub & sauna just outside the primary suite on the main floor. The separate ADU has a full sized kitchen designed with high-end materials & appliances with living, bedroom, laundry &bath. All this in a wonderful COBA award winning builder community next to Northwest Crossing, Discovery park, restaurants, shops, schools & Phil's trail!
$519,900
20887 SE Denver Drive Bend, OR 97702
- Type:
- Townhouse
- Sq.Ft.:
- 1,450
- Status:
- NEW LISTING
- Beds:
- 3
- Lot size:
- 0.06 Acres
- Year built:
- 2024
- Baths:
- 3.00
- MLS#:
- 220181828
- Subdivision:
- Easton
ADDITIONAL INFORMATION
**$5,000 incentive towards closing costs and/or buy down when buyer uses our preferred lender, Hixon Mortgage.**The new 1450 sq ft. Parkside floor plan on Lot 60 has an estimated completion of October/November 2024. It comes with quartz counters, patio, wood composition flooring, tankless water heater, air conditioning, fencing, HOA maintained front yard, tile backsplash in the kitchen and bathrooms, and gas fireplace. Conveniently located in southeast Bend, Oregon, Easton offers residents an abundance of community amenities. The master-planned community is an intentional blend of everything you need to thrive: residences, retail, swimming pools, green spaces, and more. Photos of a like model and floor plans and finishes may vary.
$519,900
20885 SE Denver Drive Bend, OR 97702
- Type:
- Townhouse
- Sq.Ft.:
- 1,450
- Status:
- NEW LISTING
- Beds:
- 3
- Lot size:
- 0.06 Acres
- Year built:
- 2024
- Baths:
- 3.00
- MLS#:
- 220181829
- Subdivision:
- Easton
ADDITIONAL INFORMATION
**$5,000 incentive towards closing costs and/or buy down when buyer uses our preferred lender, Hixon Mortgage.**The new 1450 sq ft. Parkside floor plan on Lot 61 has an estimated completion of October/November 2024. It comes with quartz counters, patio, wood composition flooring, tankless water heater, air conditioning, fencing, HOA maintained front yard, tile backsplash in the kitchen and bathrooms, and gas fireplace. Conveniently located in southeast Bend, Oregon, Easton offers residents an abundance of community amenities. The master-planned community is an intentional blend of everything you need to thrive: residences, retail, swimming pools, green spaces, and more. Photos of a like model and floor plans and finishes may vary.
$1,732,000
62694 NW Mt Hood Drive Bend, OR 97703
- Type:
- Single Family
- Sq.Ft.:
- 2,505
- Status:
- NEW LISTING
- Beds:
- 3
- Lot size:
- 0.21 Acres
- Year built:
- 2022
- Baths:
- 3.00
- MLS#:
- 220181814
- Subdivision:
- Shevlin West
ADDITIONAL INFORMATION
Picture life on a generous corner lot across from your neighborhood park & trails in Bend's Shevlin West community. This newly built home, complete w/ an open concept floor plan, includes a primary on the main, chef's kitchen, great room, a dedicated office & generous laundry/mud room all on the main level; two additional bedrooms, full bath & flex space complete the upstairs. The kitchen is outfitted w/ an enviable pantry, gorgeous island equipped w/ prep sink & additional storage. High end, smart appliances & stylish pendant light fixtures. Great room w/ vaulted ceiling, gas fireplace & views of both your patio & the open space/park across the street. The primary suite offers access to your patio, king sized walk-in closet, soaking tub & incredible full tile shower. Picture morning coffees on your covered front porch or evening meals on your back patio. Several outdoor seating areas make it easy to delight in sunsets or provide a private respite from the chaos of life. Welcome home.
$675,000
22875 McGrath Road Bend, OR 97701
- Type:
- Single Family
- Sq.Ft.:
- 1,120
- Status:
- NEW LISTING
- Beds:
- 3
- Lot size:
- 2.5 Acres
- Year built:
- 1973
- Baths:
- 1.00
- MLS#:
- 220181817
- Subdivision:
- N/A
ADDITIONAL INFORMATION
Come take a look at this Newley remodeled home with a modern taste at one of Bends desirable areas. New flooring, new doors, new cabinets, new countertop with custom roll-a-away cabinet next to refrigerator, fresh interior paint and bright new light fixtures. Home features a Mini split unit with two control heads to keep you cool in the summer and warm in the winter. This gem sits on 2.5 acres of land with plenty of space to build a shop or ADU or just have room for your own privacy and enjoyment. Garage has an additional attached storage space. No HOA governing the use of this beautiful property.
$799,995
19115 Kiowa Road Bend, OR 97702
- Type:
- Single Family
- Sq.Ft.:
- 1,120
- Status:
- NEW LISTING
- Beds:
- 2
- Lot size:
- 1.03 Acres
- Year built:
- 1977
- Baths:
- 1.00
- MLS#:
- 220181808
- Subdivision:
- Deschutes Riverwoods
ADDITIONAL INFORMATION
Retreat to the peace and quiet of Deschutes River Woods, where country living meets close-in convenience. Over an acre of beautifully landscaped oasis surround this single level home and multiple outbuildings. Entertain on the covered back patio to the sounds of the water feature, trickling over native stones; lay back in hammocks strung up by the aboveground pool; or prepare a drink at the outdoor bar before relaxing into the hot tub. A garden area and freshly planted fruit trees is the backdrop for this pristine backyard, with a well-appointed artist studio nestled in between. An 1100sqft shop sits just off the pull through drive, offering two built-in office spaces and ample storage. The single level main house has been freshly renovated, its great room floor plan flows nicely through the living room, dining area and beautiful kitchen with new high-end appliances. This one-of-a-kind property is one you will not want to miss!
$1,950,000
18947 Squirreltail Loop Bend, OR 97703
- Type:
- Single Family
- Sq.Ft.:
- 2,355
- Status:
- NEW LISTING
- Beds:
- 3
- Lot size:
- 0.22 Acres
- Year built:
- 2006
- Baths:
- 4.00
- MLS#:
- 220181807
- Subdivision:
- Shevlin Commons
ADDITIONAL INFORMATION
Located in the coveted Shevlin Commons community, this special custom home is constructed like a prestigious work of art. Entering you're greeted by the iron railing as it veins up the beautiful staircase. The main level offers an office, full bath & mudroom. A stone rock fireplace brings a natural feel of Central Oregon to the modern stylistic touches. The radiant heated concrete floors flow into the inviting kitchen with custom cabinetry, concrete counters & updated appliances. Upstairs, find three bedrooms including a primary suite featuring private balcony with Views of Mt Bachelor. Each detail is complimented by the abundance of natural light in every room. Above the detached garage is a studio with a full bath creating a perfect guest suite, private office or art studio. Half a mile from the Shevlin Commons Trailhead for access to hiking & biking right out your front door. Plus, utilize the community clubhouse with lawn, entertaining space & water feature.
$475,000
16360 Red Bear Lane Bend, OR 97707
- Type:
- Single Family
- Sq.Ft.:
- 1,232
- Status:
- NEW LISTING
- Beds:
- 3
- Lot size:
- 1.09 Acres
- Year built:
- 2000
- Baths:
- 2.00
- MLS#:
- 220181806
- Subdivision:
- Drrh Trs
ADDITIONAL INFORMATION
A quiet rural retreat awaits you at this single level home in sought after Three Rivers South. Enjoy the plentiful wildlife, including elk and deer, that frequent this just over one acre lot. Entertain guests on the expansive back deck and relax around the custom fire pit. Step inside this clean and cozy, freshly updated home to enjoy the great room floorplan, warm wood tones and vaulted ceilings. A quick stroll down the street takes you to the community's private river access; swim, kayak and fish in the crystal-clear waters of the Deschutes River. An outdoorsman's paradise, with nearby access to public lands, multiple lakes within 30 miles and endless trails to explore. All of this is just minutes from fine dining, shopping and all of the amenities of Sunriver! Come make it yours today!
$2,875,000
925 SW THEATER Dr Bend, OR 97702
- Type:
- Single Family
- Sq.Ft.:
- 3,206
- Status:
- NEW LISTING
- Beds:
- 3
- Lot size:
- 0.1 Acres
- Year built:
- 2012
- Baths:
- 4.00
- MLS#:
- 24174299
- Subdivision:
- OLD MILL DISTRICT
ADDITIONAL INFORMATION
This vibrant 3206sf, 2-level RIVERFRONT Deschutes Landing Townhome features unobstructed views of the Cascade Mountains, Deschutes, parks, and the Old Mill District smokestacks with stunning sunsets from almost every window. Living in this prime location makes for an easy jaunt to mountains, river trails, entertainment, shopping and dining as well as easy access to Hwy 97. Built in 2021, with 3206 sf/3 bed/3 1/2 baths, this home has an attached 2-car/finished garage and thoughtful, modern upgrades too extensive to list. Views from every window, high ceilings and doors plus two roomy (heated) decks right on the river provide the option of an active Central Oregon lifestyle, or a peaceful place to contemplate and daydream. Why not have both? All this right in the center of Bend!
$1,525,000
2293 NW HIGH LAKES Loop Bend, OR 97703
- Type:
- Single Family
- Sq.Ft.:
- 2,368
- Status:
- NEW LISTING
- Beds:
- 3
- Lot size:
- 0.14 Acres
- Year built:
- 2008
- Baths:
- 3.00
- MLS#:
- 24363579
ADDITIONAL INFORMATION
Welcome home to this charming single-level craftsman bungalow built by the award-winning Ridgeline Construction team. Perfectly placed within the highly sought-after Northwest Crossing neighborhood just steps away from Compass Park. This light-infused home opens on 3 sides to a courtyard that's perfect for entertaining, dining, and relaxing. The home is 3 bedrooms, an additional large office and two bathrooms. An inviting living room is highlighted with a stone fireplace with expansive built-ins. The cook's kitchen has stainless steel appliances with a professional cooktop, large pantry, and custom-solid cherry cabinets. The primary bedroom is nestled on its own side of the courtyard with double vanity, large walk-in shower and closet. Two car garage allows for ample storage and a built-in workbench area. Plus a 25 x 12 gravel parking pad in alley. Sit back, relax, and enjoy your coffee and a sunrise from the front porch before heading out to a walkable destination
$679,000
20441 SE Senden Lane Bend, OR 97702
- Type:
- Single Family
- Sq.Ft.:
- 1,818
- Status:
- NEW LISTING
- Beds:
- 3
- Lot size:
- 0.09 Acres
- Year built:
- 2022
- Baths:
- 3.00
- MLS#:
- 220181800
- Subdivision:
- Arena Acres Phase 1
ADDITIONAL INFORMATION
Wonderful opportunity in the Arena Acres neighborhood of SE Bend! Built in 2022, this energy efficient home is on one of the neighborhood's premier lots, backing to the tree-filled Tillicum Village. Step inside & you're greeted by high ceilings & LVP flooring. The open floor plan offers a light-filled Living Room w/ cozy gas fireplace, Dining Area w/ access to fenced backyard, and light & bright Kitchen featuring stainless steel appliances, solid surface counters & pantry. Upstairs: Spacious Primary Suite w/ windows overlooking mature Ponderosas. Primary Bath features a dual vanity and generous walk-in closet. Additional 2 Bedrooms connected by Jack and Jill Bathroom and Laundry Room w/ sink on the second level. Outside, the low maintenance & fenced yard backs to mature trees offering privacy from your neighbors. The attached 2-Car Garage provides plenty of storage for all of your Central Oregon gear. Fabulous location close to the Old Mill, restaurants, parks & schools! NO HOA!
$448,000
63773 Hunters Circle Bend, OR 97701
- Type:
- Single Family
- Sq.Ft.:
- 1,007
- Status:
- NEW LISTING
- Beds:
- 2
- Lot size:
- 0.18 Acres
- Year built:
- 2013
- Baths:
- 2.00
- MLS#:
- 220181796
- Subdivision:
- North Village
ADDITIONAL INFORMATION
Adorable home on the NE side of Bend. Conveniently located near shopping and the new Costco coming in Summer/Fall of 2024. New carpet and interior freshly painted throughout. Huge sideyard parking. This is a must see at this price point. Buyer to do their own due dilegence regarding schools and irrigation easment.
 |
| The content relating to real estate for sale on this website comes in part from the MLS of Central Oregon. Real estate listings held by Brokerages other than Xome Inc. are marked with the Reciprocity/IDX logo, and detailed information about these properties includes the name of the listing Brokerage. © MLS of Central Oregon (MLSCO). |

Bend Real Estate
The median home value in Bend, OR is $710,000. This is higher than the county median home value of $406,100. The national median home value is $219,700. The average price of homes sold in Bend, OR is $710,000. Approximately 52.71% of Bend homes are owned, compared to 37.9% rented, while 9.39% are vacant. Bend real estate listings include condos, townhomes, and single family homes for sale. Commercial properties are also available. If you see a property you’re interested in, contact a Bend real estate agent to arrange a tour today!
Bend, Oregon has a population of 87,167. Bend is more family-centric than the surrounding county with 31.74% of the households containing married families with children. The county average for households married with children is 27.96%.
The median household income in Bend, Oregon is $60,563. The median household income for the surrounding county is $59,152 compared to the national median of $57,652. The median age of people living in Bend is 38.2 years.
Bend Weather
The average high temperature in July is 81.5 degrees, with an average low temperature in January of 24.2 degrees. The average rainfall is approximately 12.3 inches per year, with 22.5 inches of snow per year.
