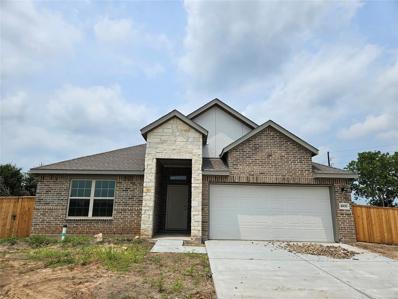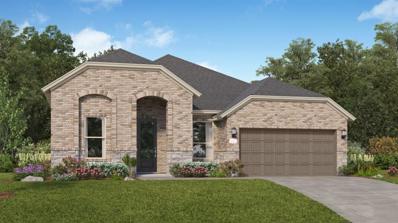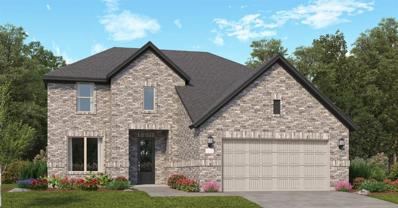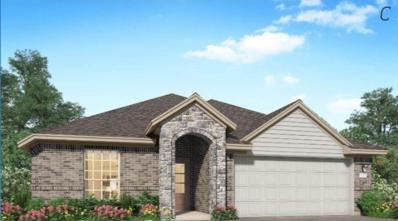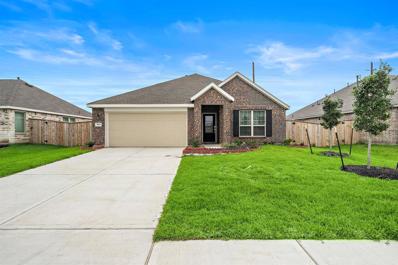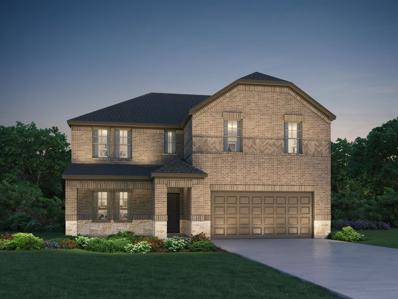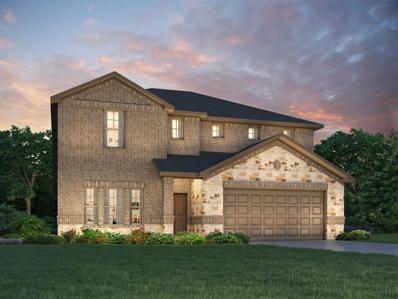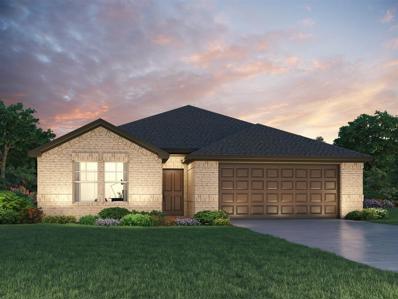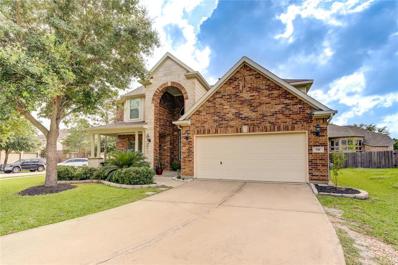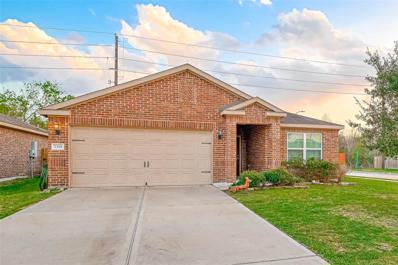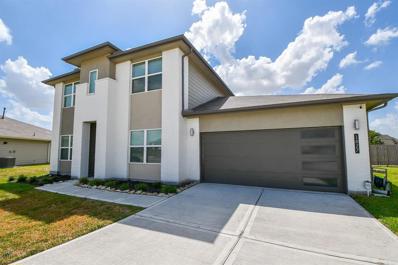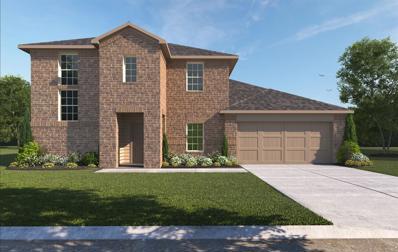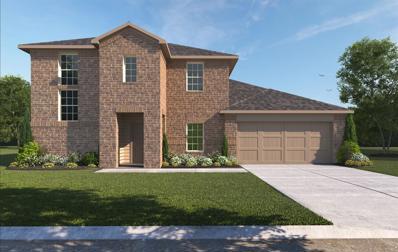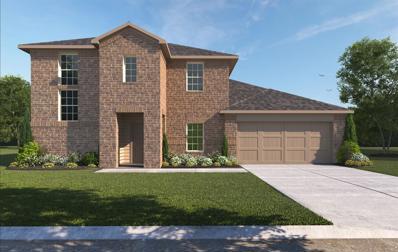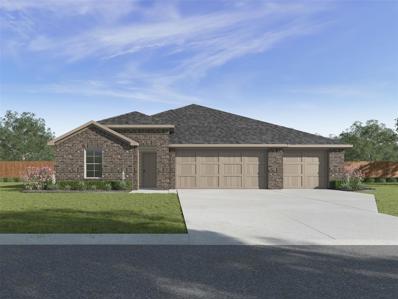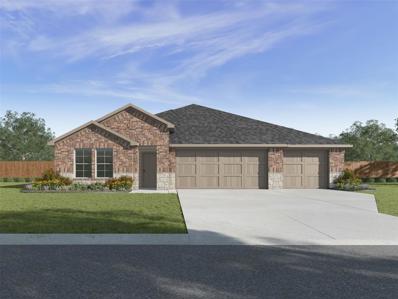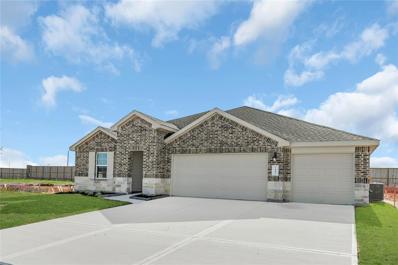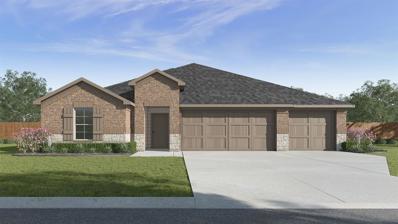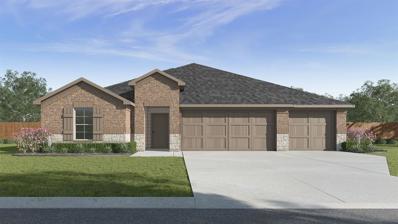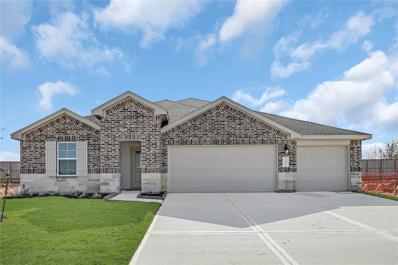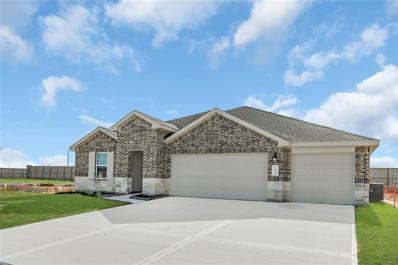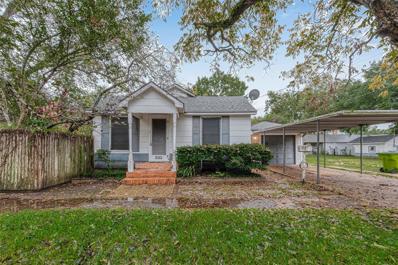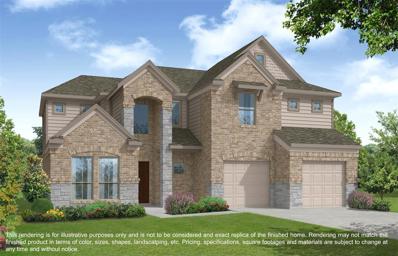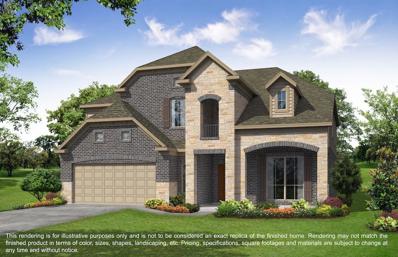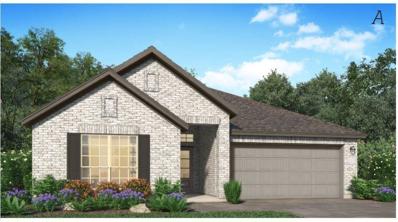Rosenberg TX Homes for Sale
- Type:
- Single Family
- Sq.Ft.:
- 1,922
- Status:
- NEW LISTING
- Beds:
- 4
- Year built:
- 2024
- Baths:
- 2.00
- MLS#:
- 44687159
- Subdivision:
- Walnut Creek At Stone Creek
ADDITIONAL INFORMATION
NEW! Lennar Wildflower Collection "Brenham II" Plan with Elevation "C" in Walnut Creek! This spacious, single-story home features a large family room, a kitchen with a center island and an adjoining breakfast space that overlooks a covered patio. The ownerâs suite enjoys a large walk-in closet and a private entry that leads to a second walk-in closet and a laundry room. *HOME ESTIMATED TO BE COMPLETE, July, 2024*
- Type:
- Single Family
- Sq.Ft.:
- 2,548
- Status:
- NEW LISTING
- Beds:
- 4
- Year built:
- 2024
- Baths:
- 3.10
- MLS#:
- 3722196
- Subdivision:
- Walnut Creek At Stone Creek
ADDITIONAL INFORMATION
NEW! Lennar Fairway Collection "Cantaron II" Plan with Elevation "C" in Walnut Creek! The largest single-story home at Fairway with a two-bay garage and storage space. The gourmet kitchen overlooks the living space and covered patio. There is plenty of flexibility for family living with three secondary bedrooms and a study, and the ownerâs suite with an en-suite bathroom is tucked away for privacy. *HOME ESTIMATED TO BE COMPLETE, JULY, 2024*
- Type:
- Single Family
- Sq.Ft.:
- 2,795
- Status:
- NEW LISTING
- Beds:
- 4
- Year built:
- 2024
- Baths:
- 3.10
- MLS#:
- 97340291
- Subdivision:
- Walnut Creek At Stone Creek
ADDITIONAL INFORMATION
NEW! Lennar Wildflower Collection "Wakefield II " Plan with Elevation "A" in Walnut Creek! The first level of this two-story home is host to a generous open floorplan shared between the family room, kitchen and dining area, with access to a covered patio. A versatile study is situated at the front of the home off the foyer. The ownerâs suite can be found at the back of the home, which is made up of a restful bedroom, en-suite bathroom and generous walk-in closet. Three secondary bedrooms surround a game room on the homeâs second floor. *HOME ESTIMATED TO BE COMPLETE, JULY 2024*
- Type:
- Single Family
- Sq.Ft.:
- 1,932
- Status:
- NEW LISTING
- Beds:
- 4
- Year built:
- 2024
- Baths:
- 2.00
- MLS#:
- 95576463
- Subdivision:
- Walnut Creek At Stone Creek
ADDITIONAL INFORMATION
NEW! Lennar Wildflower Collection "Clover II" plan with Elevation "C" in Walnut Creek! This single-story home showcases a generous open floorplan shared between the family room, dining room and kitchen, leading directly to a covered patio for seamless indoor-outdoor living. A flex room off the foyer is perfect as a home office or bonus room. Four bedrooms complete this home. *HOME ESTIMATED TO BE COMPLETE, JULY 2024*
- Type:
- Single Family
- Sq.Ft.:
- 1,923
- Status:
- NEW LISTING
- Beds:
- 4
- Year built:
- 2023
- Baths:
- 2.00
- MLS#:
- 68802121
- Subdivision:
- Sendero
ADDITIONAL INFORMATION
Welcome home to this beautiful modern new construction home by Lennar in Rosenberg, TX. This spacious home features 4 bedrooms, 2 full bathrooms, a dedicated office space and an open-concept, kitchen to living room layout that makes it perfect for entertaining. With easy access to 69, it is within close proximity to many popular shops and restaurants. You don't want to miss out on this home!
- Type:
- Single Family
- Sq.Ft.:
- 2,589
- Status:
- NEW LISTING
- Beds:
- 4
- Year built:
- 2024
- Baths:
- 3.10
- MLS#:
- 10523328
- Subdivision:
- Kingdom Heights
ADDITIONAL INFORMATION
Brand new, energy-efficient home available by Jun 2024! Turn the kids loose in the Royalâs second-story media and game rooms while you entertain in the open concept great room. The main level primary suite boasts dual sinks and a walk-in closet. Cool off at the community pool or coach the kiddos on the local sports fields. Located in the highly-rated Lamar Consolidated ISD, Kingdom Heights features great schools located less than two miles away. Access to major commuting routes makes it easy to get to work or fun. Groundbreaking energy efficiency is built seamlessly into every home, so you can spend less on utility bills and more on the things that matter most. Each of our homes is built with innovative, energy-efficient features designed to help you enjoy more savings, better health, real comfort and peace of mind.
- Type:
- Single Family
- Sq.Ft.:
- 2,922
- Status:
- NEW LISTING
- Beds:
- 5
- Year built:
- 2024
- Baths:
- 4.00
- MLS#:
- 71516892
- Subdivision:
- Kingdom Heights
ADDITIONAL INFORMATION
Brand new, energy-efficient home available by Jun 2024! Skip the theater and enjoy movie night at home from the comfort of the Kesslerâs second-story game room. Downstairs, the primary suite boasts dual sinks and a large walk-in closet. A useful kitchen island overlooks the open living and dining rooms. Cool off at the community pool or coach the kiddos on the local sports fields. Located in the highly-rated Lamar Consolidated ISD, Kingdom Heights features great schools located less than two miles away. Access to major commuting routes makes it easy to get to work or fun. Groundbreaking energy efficiency is built seamlessly into every home, so you can spend less on utility bills and more on the things that matter most. Each of our homes is built with innovative, energy-efficient features designed to help you enjoy more savings, better health, real comfort and peace of mind.
- Type:
- Single Family
- Sq.Ft.:
- 2,267
- Status:
- NEW LISTING
- Beds:
- 4
- Year built:
- 2024
- Baths:
- 3.00
- MLS#:
- 47978125
- Subdivision:
- Kingdom Heights
ADDITIONAL INFORMATION
Brand new, energy-efficient home available by Jun 2024! Sip your morning coffee at the Hendersonâs convenient kitchen island overlooking the dining and family rooms. In the primary suite, elegant sloped ceilings complement the sizeable space, including ensuite with dual sinks and large walk-in closet. Cool off at the community pool or coach the kiddos on the local sports fields. Located in the highly-rated Lamar Consolidated ISD, Kingdom Heights features great schools located less than two miles away. Access to major commuting routes makes it easy to get to work or fun. Groundbreaking energy efficiency is built seamlessly into every home, so you can spend less on utility bills and more on the things that matter most. Each of our homes is built with innovative, energy-efficient features designed to help you enjoy more savings, better health, real comfort and peace of mind.
- Type:
- Single Family
- Sq.Ft.:
- 2,856
- Status:
- NEW LISTING
- Beds:
- 4
- Lot size:
- 0.2 Acres
- Year built:
- 2012
- Baths:
- 2.10
- MLS#:
- 74600492
- Subdivision:
- River Run At The Brazos Sec 2
ADDITIONAL INFORMATION
This luxurious home situated on a large corner lot surrounds you with elegance from the moment you step through the door. The center hall with its stunning, curved staircase and soaring ceilings sets high expectations for a home that doesnât disappoint. The kitchen has upscale cabinetry, an oversized granite island, and opens to the living room. The first floor Primary is spacious with a huge master bath complete with his and her sinks and his and her closet. Upstairs, thereâs a game room and the secondary bedrooms. When you want to take your gatherings outside, there are two outdoor entertaining areas. One covered and one with a stone fire pit just perfect fort gatherings. Located in desirable Rivers Run, only minutes from Brazos Towncenter, Sugar Land, and daily shopping. Easy access to highway 59 and Grand Parkway and all the conveniences you could desire.
- Type:
- Single Family
- Sq.Ft.:
- 1,373
- Status:
- NEW LISTING
- Beds:
- 3
- Lot size:
- 0.17 Acres
- Year built:
- 2016
- Baths:
- 2.00
- MLS#:
- 24722041
- Subdivision:
- The Trails At Seabourne Parke Sec 3
ADDITIONAL INFORMATION
WELCOME to 2314 Seabourne Trails Road! This home is absolutely immaculate with great curb appeal on a large corner lot with no back neighbors. Offering a amazing split floor plan with a spacious primary bedroom with a giant walk in closet. One of the charming bedrooms is being used as a media room, perfect for movie night! Nice guest bath between the secondary bathrooms! Kitchen includes beautiful cabinets, black granite counter tops, brushed nickel hardware, sleek black appliances, a small work island for your baking and cooking needs. Retreat after a long day on the patio. You can see the pride of ownership in this home! Schedule your showing for this gem TODAY!
- Type:
- Single Family
- Sq.Ft.:
- 2,619
- Status:
- NEW LISTING
- Beds:
- 4
- Lot size:
- 0.35 Acres
- Year built:
- 2022
- Baths:
- 3.00
- MLS#:
- 73517921
- Subdivision:
- Sunset Crossing Sec 6
ADDITIONAL INFORMATION
Welcome to Sunset Crossing's jewel, just off Highway 69. This captivating home welcomes you with soaring ceilings and luxurious wood vinyl flooring. A versatile study greets you at the entrance. The kitchen is a marvel with 42-inch Shaker cabinets, quartz counters, and an island with a deep stainless sink. The family room seamlessly connects to the dining area. Downstairs, a guest bedroom with a full bath awaits. The owner's suite boasts a spa-like bathroom and a walk-in closet. Upstairs features a game room, two bedrooms, and a full bath. Energy-efficient features include a tankless water heater and a "Smart Home System." Outside, a vast backyard beckons for outdoor enjoyment and build many projects. Upstairs has been used only a couple times, only 1 person lives in the house
- Type:
- Single Family
- Sq.Ft.:
- 2,941
- Status:
- NEW LISTING
- Beds:
- 4
- Year built:
- 2024
- Baths:
- 3.00
- MLS#:
- 51148264
- Subdivision:
- Bryan Grove
ADDITIONAL INFORMATION
The Lancaster plan is a two-story home featuring 4 bedrooms, 3 baths and a study. The gourmet kitchen includes waterfall granite counter tops, white cabinets, stainless steel appliances and open concept floorplan with a corner walk-in pantry. The primary suite features an attractive primary bath with separate tub and shower and large walk-in closet. The rear covered patio is built standard and located off the family room. There is an optional 5th bedroom or media room option available. Wool Oak vinyl flooring can be seen throughout the home. Images and 3D tour are for illustration only and options may vary from home as built.
- Type:
- Single Family
- Sq.Ft.:
- 2,941
- Status:
- NEW LISTING
- Beds:
- 4
- Year built:
- 2024
- Baths:
- 3.00
- MLS#:
- 2211426
- Subdivision:
- Bryan Grove
ADDITIONAL INFORMATION
The Lancaster plan is a two-story home featuring 4 bedrooms, 3 baths and a study. The gourmet kitchen includes waterfall granite counter tops, white cabinets, stainless steel appliances and open concept floorplan with a corner walk-in pantry. The primary suite features an attractive primary bath with separate tub and shower and large walk-in closet. The rear covered patio is built standard and located off the family room. There is an optional 5th bedroom or media room option available. Wool Oak vinyl flooring can be seen throughout the home. Images and 3D tour are for illustration only and options may vary from home as built.
- Type:
- Single Family
- Sq.Ft.:
- 2,941
- Status:
- NEW LISTING
- Beds:
- 4
- Year built:
- 2024
- Baths:
- 3.00
- MLS#:
- 13317270
- Subdivision:
- Bryan Grove
ADDITIONAL INFORMATION
The Lancaster plan is a two-story home featuring 4 bedrooms, 3 baths and a study. The gourmet kitchen includes waterfall granite counter tops, white cabinets, stainless steel appliances and open concept floorplan with a corner walk-in pantry. The primary suite features an attractive primary bath with separate tub and shower and large walk-in closet. The rear covered patio is built standard and located off the family room. There is an optional 5th bedroom or media room option available. Wool Oak vinyl flooring can be seen throughout the home. Images and 3D tour are for illustration only and options may vary from home as built.
- Type:
- Single Family
- Sq.Ft.:
- 2,297
- Status:
- NEW LISTING
- Beds:
- 4
- Year built:
- 2024
- Baths:
- 3.00
- MLS#:
- 9570450
- Subdivision:
- Bryan Grove
ADDITIONAL INFORMATION
- Type:
- Single Family
- Sq.Ft.:
- 2,297
- Status:
- NEW LISTING
- Beds:
- 4
- Year built:
- 2024
- Baths:
- 3.00
- MLS#:
- 54863886
- Subdivision:
- Bryan Grove
ADDITIONAL INFORMATION
- Type:
- Single Family
- Sq.Ft.:
- 2,176
- Status:
- NEW LISTING
- Beds:
- 4
- Baths:
- 3.00
- MLS#:
- 48553583
- Subdivision:
- Bryan Grove
ADDITIONAL INFORMATION
The Fairfield plan is a one-story home featuring 4 bedrooms, 3 baths, and 3 car garage. The open-concept living area includes a gourmet kitchen with beautiful waterfall granite counter tops, white cabinets, stainless steel appliances, a corner pantry and overlooks to the dining room and family room. The primary suite features an attractive primary bath with optional separate tub and shower and large walk-in closet. Bedroom 4 is built with bath 3 and makes the perfect guest suite. The rear covered patio is built standard and located off the family room. Wool Oak LVP flooring can be seen throughout the home. *Images and 3D tour are for illustration only and options may vary from home as built.
- Type:
- Single Family
- Sq.Ft.:
- 2,439
- Status:
- NEW LISTING
- Beds:
- 5
- Year built:
- 2024
- Baths:
- 3.00
- MLS#:
- 41528646
- Subdivision:
- Bryan Grove
ADDITIONAL INFORMATION
The Maverick plan is a one-story home featuring 5 bedrooms, 3 baths, and 3 car garage. The kitchen includes a breakfast bar with beautiful counter waterfall granite tops, white cabinets, stainless steel appliances, corner pantry and connects to the large dining and family room. The primary suite features an attractive primary bath with dual vanities, water closet and walk-in closet. The standard rear covered patio is located off the family room. Wool, Oak Vinyl flooring can be seen throughout the home. *Images and 3D tour are for illustration only and options may vary from home as built.
- Type:
- Single Family
- Sq.Ft.:
- 2,439
- Status:
- NEW LISTING
- Beds:
- 5
- Year built:
- 2024
- Baths:
- 3.00
- MLS#:
- 36078342
- Subdivision:
- Bryan Grove
ADDITIONAL INFORMATION
The Maverick plan is a one-story home featuring 5 bedrooms, 3 baths, and 3 car garage. The kitchen includes a breakfast bar with beautiful counter waterfall granite tops, white cabinets, stainless steel appliances, corner pantry and connects to the large dining and family room. The primary suite features an attractive primary bath with dual vanities, water closet and walk-in closet. The standard rear covered patio is located off the family room. Wool, Oak Vinyl flooring can be seen throughout the home. *Images and 3D tour are for illustration only and options may vary from home as built.
- Type:
- Single Family
- Sq.Ft.:
- 2,176
- Status:
- NEW LISTING
- Beds:
- 4
- Baths:
- 3.00
- MLS#:
- 97623203
- Subdivision:
- Bryan Grove
ADDITIONAL INFORMATION
The Fairfield plan is a one-story home featuring 4 bedrooms, 3 baths, and 3 car garage. The open-concept living area includes a gourmet kitchen with beautiful waterfall granite counter tops, white cabinets, stainless steel appliances, a corner pantry and overlooks to the dining room and family room. The primary suite features an attractive primary bath with optional separate tub and shower and large walk-in closet. Bedroom 4 is built with bath 3 and makes the perfect guest suite. The rear covered patio is built standard and located off the family room. Wool Oak LVP flooring can be seen throughout the home. *Images and 3D tour are for illustration only and options may vary from home as built.
- Type:
- Single Family
- Sq.Ft.:
- 2,176
- Status:
- NEW LISTING
- Beds:
- 4
- Baths:
- 3.00
- MLS#:
- 65774562
- Subdivision:
- Bryan Grove
ADDITIONAL INFORMATION
The Fairfield plan is a one-story home featuring 4 bedrooms, 3 baths, and 3 car garage. The open-concept living area includes a gourmet kitchen with beautiful waterfall granite counter tops, white cabinets, stainless steel appliances, a corner pantry and overlooks to the dining room and family room. The primary suite features an attractive primary bath with optional separate tub and shower and large walk-in closet. Bedroom 4 is built with bath 3 and makes the perfect guest suite. The rear covered patio is built standard and located off the family room. Wool Oak LVP flooring can be seen throughout the home. *Images and 3D tour are for illustration only and options may vary from home as built.
$179,900
1614 Avenue L Rosenberg, TX 77471
- Type:
- Single Family
- Sq.Ft.:
- 912
- Status:
- NEW LISTING
- Beds:
- 2
- Lot size:
- 0.14 Acres
- Year built:
- 1940
- Baths:
- 1.00
- MLS#:
- 34019649
- Subdivision:
- N B Anderson
ADDITIONAL INFORMATION
This bungalow is located in the heart of Rosenberg within walking distance to eating establishments and has quick access to schools and major freeways! Enjoy a privacy fenced backyard that is big enough for a swimming pool or garden, covered patio, outdoor patio area with pretty mature trees that provide nice shade, carport, garage, and a separate shop for the handyman or could be used as extra storage. The exterior siding is Cedar and the Roof is less than 5 years old. The interior needs some improvements but there is plenty of potential considering the location is excellent! Bring all offers!
- Type:
- Single Family
- Sq.Ft.:
- 2,958
- Status:
- NEW LISTING
- Beds:
- 5
- Year built:
- 2024
- Baths:
- 4.10
- MLS#:
- 6247983
- Subdivision:
- Briarwood Crossing
ADDITIONAL INFORMATION
LONG LAKE NEW CONSTRUCTION - Welcome home to 4726 Whisperwood Drive located in the community of Briarwood Crossing and zoned to Lamar Consolidated. This floor plan features 5 bedrooms, 4 full baths, 1 half bath, and an attached 2-car tandem garage with garage storage. You don't want to miss all this gorgeous home has to offer! Call to schedule your showing today!
- Type:
- Single Family
- Sq.Ft.:
- 4,023
- Status:
- NEW LISTING
- Beds:
- 6
- Year built:
- 2024
- Baths:
- 4.10
- MLS#:
- 77631463
- Subdivision:
- Briarwood Crossing
ADDITIONAL INFORMATION
LONG LAKE NEW CONSTRUCTION - Welcome home to 3427 Fireweed Lane located in the community of Briarwood Crossing and zoned to Lamar Consolidated ISD. This floor plan features 5 bedrooms, 3 full baths, 1 half bath, Guest Suite w/Bathroom, and an attached 2-car garage. You don't want to miss all this gorgeous home has to offer! Call to schedule your showing today!
- Type:
- Single Family
- Sq.Ft.:
- 2,086
- Status:
- NEW LISTING
- Beds:
- 3
- Year built:
- 2024
- Baths:
- 2.00
- MLS#:
- 69932546
- Subdivision:
- Walnut Creek At Stone Creek
ADDITIONAL INFORMATION
NEW! Lennar Wildflower Collection "Hanover II" Plan with Elevation "A" in Walnut Creek! This single-story home has a modern open living area that invites gathering, along with a covered patio for outdoor leisure. Two bedrooms and a study offer versatility near the entry, while the ownerâs suite is tucked in the back corner for added privacy, complete with a luxe bathroom and walk-in closet. *HOME ESTIMATED TO BE COMPLETE, July, 2024*
| Copyright © 2024, Houston Realtors Information Service, Inc. All information provided is deemed reliable but is not guaranteed and should be independently verified. IDX information is provided exclusively for consumers' personal, non-commercial use, that it may not be used for any purpose other than to identify prospective properties consumers may be interested in purchasing. |
Rosenberg Real Estate
The median home value in Rosenberg, TX is $173,400. This is lower than the county median home value of $259,600. The national median home value is $219,700. The average price of homes sold in Rosenberg, TX is $173,400. Approximately 47.24% of Rosenberg homes are owned, compared to 41.69% rented, while 11.07% are vacant. Rosenberg real estate listings include condos, townhomes, and single family homes for sale. Commercial properties are also available. If you see a property you’re interested in, contact a Rosenberg real estate agent to arrange a tour today!
Rosenberg, Texas has a population of 35,867. Rosenberg is less family-centric than the surrounding county with 30.57% of the households containing married families with children. The county average for households married with children is 44.08%.
The median household income in Rosenberg, Texas is $50,637. The median household income for the surrounding county is $93,645 compared to the national median of $57,652. The median age of people living in Rosenberg is 32 years.
Rosenberg Weather
The average high temperature in July is 93 degrees, with an average low temperature in January of 42.3 degrees. The average rainfall is approximately 48.2 inches per year, with 0 inches of snow per year.
