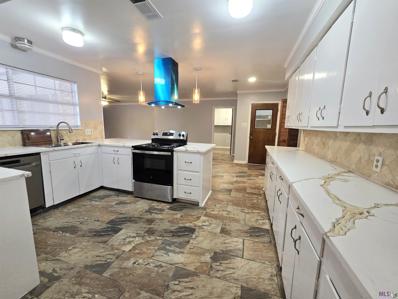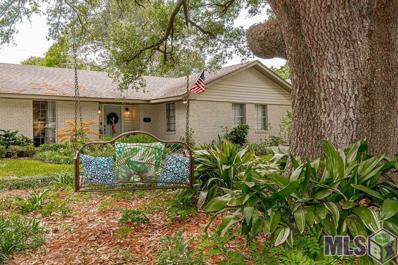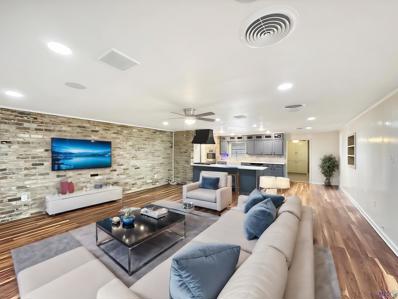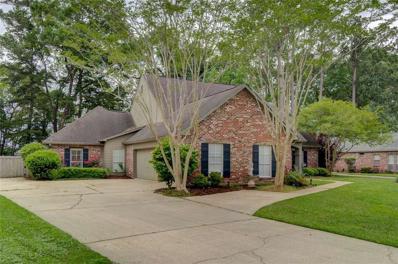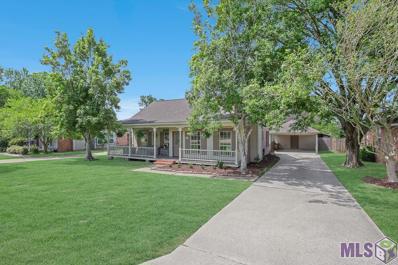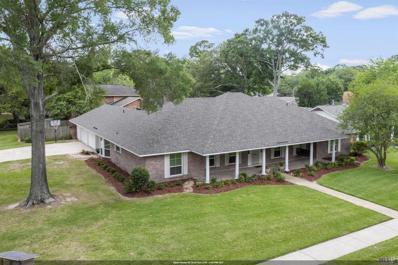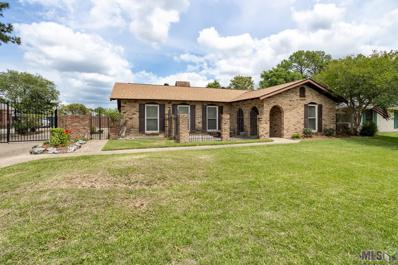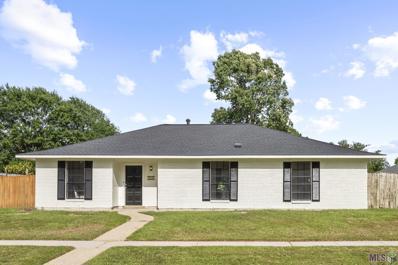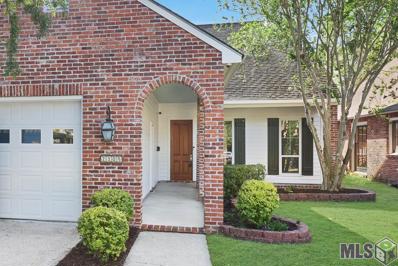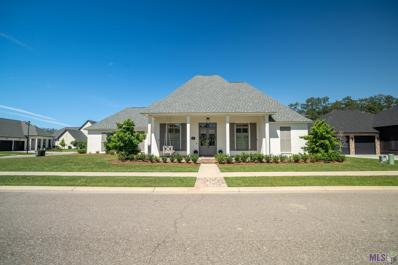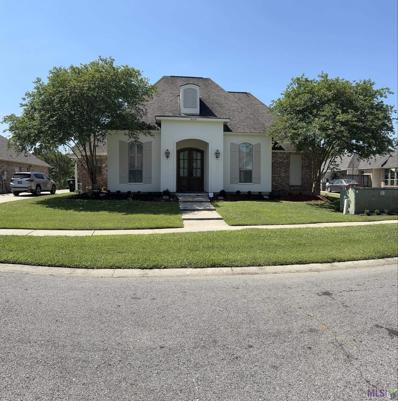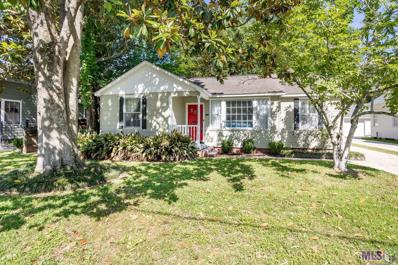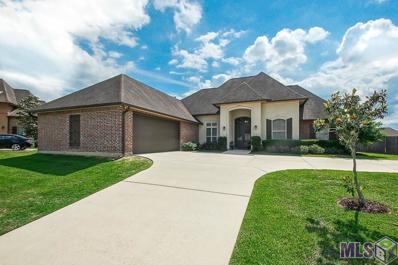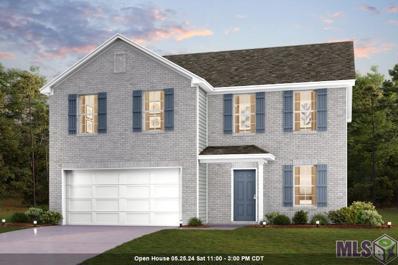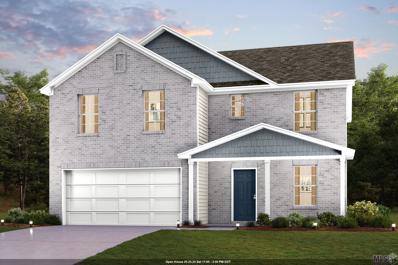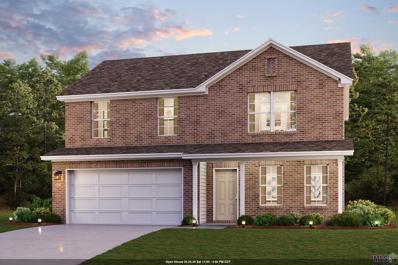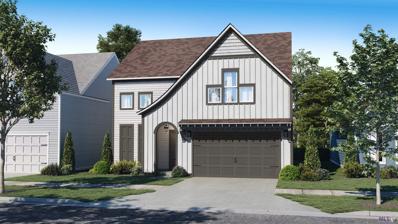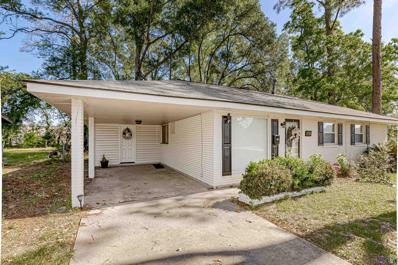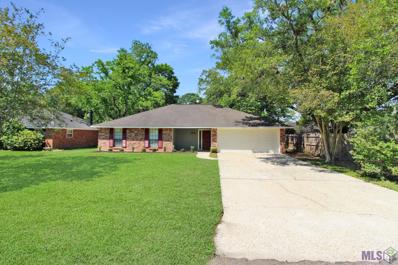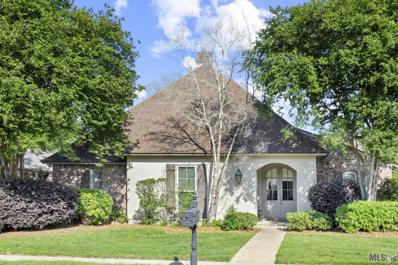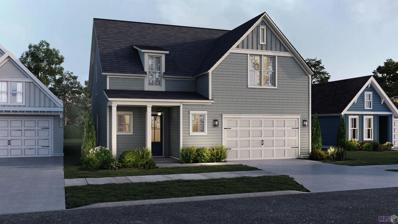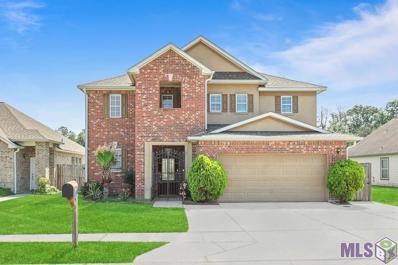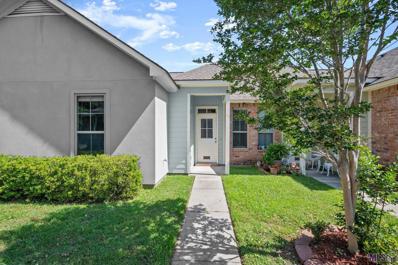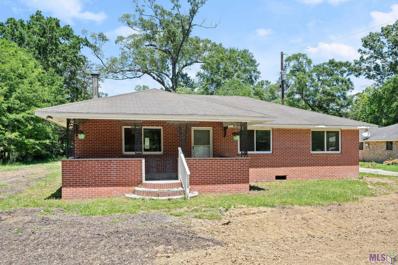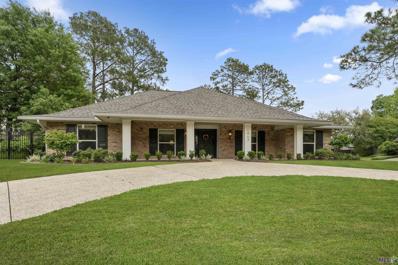Baton Rouge LA Homes for Sale
- Type:
- Single Family-Detached
- Sq.Ft.:
- 2,255
- Status:
- NEW LISTING
- Beds:
- 4
- Lot size:
- 0.29 Acres
- Year built:
- 1965
- Baths:
- 2.00
- MLS#:
- 2024007984
- Subdivision:
- Forest Oaks
ADDITIONAL INFORMATION
Nice home in Forest Oaks subdivision with 4 bedrooms, 2 bathrooms, plus an office. It is located within all major shopping, restaurants, and bank. Kitchen has gorgeous granite counter top, new sink, faucet, nice kitchen hood, new dish washer, and new slice stove. With refreshed paint, ceramic tile, and wood throughout the house (No Carpet). It has ceiling fan in all bedrooms. The house offers large covered patio, a big detached storage 8.3 x 12.3, and two-car carport.
- Type:
- Single Family-Detached
- Sq.Ft.:
- 2,370
- Status:
- NEW LISTING
- Beds:
- 4
- Lot size:
- 0.45 Acres
- Year built:
- 1970
- Baths:
- 3.00
- MLS#:
- 2024007979
- Subdivision:
- Pollard Estates
ADDITIONAL INFORMATION
This charming 4 bedroom, 3 bath home situated on a beautiful, landscaped lot with two porches will exceed your expectations! The spacious living room features wood flooring, crown molding, gorgeous drapes and a stunning view of the beautiful front yard. Off the living room is a formal dining room with beautiful light fixtures. Behind the dining room is one of two master suites! Currently, this room is being used as a second living area. This fantastic space also includes a small office, full bath and the most gorgeous built in cabinets! This room features access to a small porch on the side of the house. Perfect for a relaxing cup of coffee in the morning! The home also features a second master suite and two additional bedrooms. The kitchen features stainless steel appliances and large windows that lookout on the huge backyard. Refrigerator to remain. The home features a large lot with the most beautiful trees, a swing in the front yard, a play set and large patio. There are so many amazing custom features in this home! An awesome opportunity awaits in one of the most desirable neighborhoods in Baton Rouge!
- Type:
- Single Family-Detached
- Sq.Ft.:
- 3,411
- Status:
- NEW LISTING
- Beds:
- 3
- Lot size:
- 0.34 Acres
- Year built:
- 1966
- Baths:
- 2.00
- MLS#:
- 2024007971
- Subdivision:
- Broadmoor East
ADDITIONAL INFORMATION
Welcome to this meticulously cared for and thoughtfully improved 3-bedroom, 2-bath home spanning approximately 3400 +/- square feet of living space. Nestled in a cherished neighborhood, this residence boasts an updated kitchen equipped with stainless steel appliances and a 5-burner gas cooktop, ideal for indulging in Louisiana cuisine. Beyond the spacious living and family rooms, discover a versatile 684 square foot bonus room, perfect for a kid's playroom, pool table room, theater, media room or workout space. French doors provide separation while still connecting to the Master Bedroom. This property is filled with desirable features, including a fully wood fenced yard, Whole-Home Generator, Tankless Water Heater, new floors, and a 16 x 8 workshop in the backyard. Additional amenities include Surround Sound speakers in the ceiling, and efficient spray foam insulation in the attic, walls, and ceiling to keep energy costs down. A large mudroom off the extra-large carport provides convenient storage for backpacks and shoes. Other highlights include beautiful built-ins in the middle bedroom and ample closet space throughout. Outside, enjoy an extra-wide driveway with a new slab, offering plenty of parking space for guests. Don't miss the chance to make this exceptional property your own. Schedule your private showing today!
- Type:
- Single Family-Detached
- Sq.Ft.:
- 3,448
- Status:
- NEW LISTING
- Beds:
- 5
- Year built:
- 1993
- Baths:
- 4.00
- MLS#:
- 2445400
ADDITIONAL INFORMATION
This remarkable home offers 5 beds, 3.5 baths, and a dedicated office. Formal living & dining rooms boast elegance, and the keeping room features a bar and opens to the pool. The chef's kitchen dazzles with granite countertops, SS appliances, and a walk-in pantry. The master suite has wood floors, updated bath, and a walk-in closet. Three downstairs bedrooms each offer walk-in closets. A second-floor suite with a balcony overlooks the pool. Backyard oasis with outdoor kitchen, pool & tropical landscaping.
- Type:
- Single Family-Detached
- Sq.Ft.:
- 1,359
- Status:
- NEW LISTING
- Beds:
- 3
- Lot size:
- 0.23 Acres
- Year built:
- 1984
- Baths:
- 2.00
- MLS#:
- 2024007967
- Subdivision:
- Pecan Creek
ADDITIONAL INFORMATION
Peaceful Retreatâ¦this one you have to see! Located conveniently off of Airline Hwy. In Pecan Creek, this 3 bedroom 2 bath updated home is the one you e been waiting for!!! From the mature trees to the oversized front porch, this home welcomes you in! Inside the front door notice the vaulted ceilings and floor to ceiling brick fireplace! The kitchen has been completely updated with new island, granite counters, stainless appliances and spacious dining area with big windows! The primary suite an en suite bathroom with walk in closet! The other 2 bedrooms have nice size closets and share a hall bathroom! The back yard has a raised deck and 2 car carport with storage room! This home is located in flood zone X and does not require flood insurance! 100% financing available! Call today to see this beauty!
- Type:
- Single Family-Detached
- Sq.Ft.:
- 2,558
- Status:
- NEW LISTING
- Beds:
- 4
- Lot size:
- 0.38 Acres
- Year built:
- 1964
- Baths:
- 3.00
- MLS#:
- 2024007970
- Subdivision:
- Broadmoor Place
ADDITIONAL INFORMATION
Step into luxury as you enter this meticulously maintained 4-bedroom, 2 1/2 bathroom home boasting timeless design and upscale finishes and a Brand NEW roof! The spacious family room and living room are flooded with natural light, creating an inviting atmosphere for relaxation and entertainment. Prepare culinary delights in the updated kitchen, equipped with granite countertops, a double oven, gas cooktop, and a new dishwasher. Elegant rain seed glass front cabinet doors add a stylish flair to the space. Host memorable gatherings in the formal dining room, or enjoy casual meals in the charming breakfast room. The large family room has cozy gas logs fireplace that can be woodburning and overlooks the large backyard & pool. Outside, a sparkling swimming pool awaits. This lovely corner lot offers fresh landscaping and mature trees, providing a tranquil retreat for outdoor enjoyment. The inviting front porch, complete with a classic porch swing, sets the stage for moments of relaxation and connection with neighbors. Situated in the desirable Broadmoor Place subdivision, this home offers access to neighborhood amenities such as a book exchange and library box right on the lot, fostering a sense of community. With its prime location close to shopping, dining, parks, and more, this property offers the perfect blend of convenience and luxury. All the bedrooms are large, 2 of them have built in bookcases, lots of closet space throughout the home. You'll love the timeless terrazzo floors, blonde wood flooring and the fact there is no carpet anywhere. The windows on the front and side of the home have been replaced with lifetime warranty windows. This home has never flooded and does not require flood insurance. Schedule your private tour today. Don't miss the opportunity to make this dream home yours. Schedule your showing today and experience Southern living at its finest!
Open House:
Sunday, 4/28 2:00-4:00PM
- Type:
- Single Family-Detached
- Sq.Ft.:
- 1,803
- Status:
- NEW LISTING
- Beds:
- 3
- Lot size:
- 0.26 Acres
- Year built:
- 1968
- Baths:
- 2.00
- MLS#:
- 2024007963
- Subdivision:
- Tara
ADDITIONAL INFORMATION
This beautiful home, WITH A POOL, is waiting for someone to make it their own! Walk into an open-concept space where the dining area seamlessly flows into the living room. Adjacent to these areas is the kitchen, conveniently positioned for easy access. The living room is centered around a beautiful exposed brick wall and fire place. The master bedroom has an en-suite bathroom. The two additional rooms are a great size, and share a hall bath with fabulous natural lighting. This home has NEW WINDOWS and a ROOF THAT WAS REPLACED IN 2021! You will be enjoying those hot summer days in this amazing backyard and pool, that has a NEW LINER! Do not miss out on this Tara gem!
- Type:
- Single Family-Detached
- Sq.Ft.:
- 1,843
- Status:
- NEW LISTING
- Beds:
- 4
- Lot size:
- 0.3 Acres
- Year built:
- 1977
- Baths:
- 2.00
- MLS#:
- 2024007962
- Subdivision:
- Hickory Ridge
ADDITIONAL INFORMATION
Welcome to your dream home in the sought-after Hickory Ridge subdivision! This immaculately restored 4-bedroom, 3-bathroom sanctuary boasts features that are hard to come by elsewhere. Nestled in a prime location near the Woman's hospital, top private and public schools, and all your shopping needs, convenience meets luxury in this residence. As you step inside, you're greeted by a spacious interior filled with natural light. The entire home has been meticulously restored, ensuring every corner exudes elegance and charm. The kitchen is a chef's delight with brand new appliances and ample cabinet space. Wall tiled bathrooms feature exquisite white marble countertops, adding a touch of opulence to your daily routine. But the allure doesn't end there. Step outside to discover a backyard oasis designed for both relaxation and functionality. A 30x23x10 RV cover ensures your prized possessions are protected, while a sprawling 35x20 workshop provides endless possibilities for hobbies or projects. Entertain guests or simply unwind in the 20x13 covered patio area, where memories are made against the backdrop of your private retreat.Storage is never an issue in this home, with plenty of closets, pantry space, and cabinets to accommodate all your needs. Don't miss your chance to own this rare gem in Hickory Ridge - where luxury, convenience, and comfort converge to create the perfect place to call home.
- Type:
- Single Family-Detached
- Sq.Ft.:
- 1,429
- Status:
- NEW LISTING
- Beds:
- 2
- Lot size:
- 0.14 Acres
- Year built:
- 1985
- Baths:
- 2.00
- MLS#:
- 2024007961
- Subdivision:
- Hundred Oaks
ADDITIONAL INFORMATION
So what's new? Practically everything! Months of remodeling on this adorable cottage in South Baton Rouge! Hardwood floors recently refinished and a true brick masonry fireplace create a serene Louisiana feel. Walk to multiple restaurants, grocery store, nail salon and parks. Updates include: new doors and windows, floors, appliances, plumbing fixtures, lighting, interior paint, molding, carpet, mirrors, etc. Quiet street is tucked away off of Raymond Avenue and behind Eliza Beaumont Lane. Homes like this one dont come up very often, so come quick!
- Type:
- Single Family-Detached
- Sq.Ft.:
- 2,568
- Status:
- NEW LISTING
- Beds:
- 5
- Lot size:
- 0.37 Acres
- Year built:
- 2020
- Baths:
- 3.00
- MLS#:
- 2024007954
- Subdivision:
- Arbor Grove
ADDITIONAL INFORMATION
Welcome to this stunning custom home located in the charming Arbor Grove Subdivision. As you approach, you'll be greeted by a picturesque brick front porch, complete with a 12-foot-tall beaded board ceiling, functioning exterior shutters, and a gas lantern. Stepping through the French entry doors, you'll immediately sense the cozy atmosphere within. The spacious living room features a striking brick gas-burning fireplace with a wood beam mantle and built-in shelving, offering both warmth and character. Adjacent is the gourmet eat in kitchen, boasting solid wood beam accent, quartz countertops, counter-to-ceiling cabinets with under cabinet lighting, and high-end appliances including convection wall oven and microwave/oven, wine cooler, 40" induction cooktop (also pre-plumbed for gas), walk-in pantry, pot filler, and single sump Kohler cast iron farm sink; this kitchen is truly a chef's delight. The master bedroom offers a luxurious retreat with a lake view, an en-suite bath featuring a separate tiled shower, dual quartz vanities with undermount sinks, and a freestanding tub, complemented by a spacious walk-in closet. Outside, the large back porch with a stained tongue and groove ceiling, gas fireplace, stainless steel grill, open patio space, an inground pool with water features, tanning ledge, and an abundance of concrete surrounding, creates an inviting space for outdoor living and entertaining. Additional features include 8-foot doors, a walk-through laundry room, guest bathrooms with tub-to-ceiling tile shower enclosures, plantation shutters throughout, luxury wood look 9" vinyl plank floors, tankless water heater, 2 HVAC systems, and a fully fenced backyard. With its impeccable design and luxurious amenities, this home offers the perfect blend of elegance, comfort, and functionality, making it a truly special place to call home.
- Type:
- Single Family-Detached
- Sq.Ft.:
- 2,525
- Status:
- NEW LISTING
- Beds:
- 4
- Lot size:
- 0.44 Acres
- Year built:
- 2005
- Baths:
- 4.00
- MLS#:
- 2024007952
- Subdivision:
- Shadows At White Oak The
ADDITIONAL INFORMATION
This beautiful 4BR/3.5B home sits on 1/2 acre in Shadows At White Oak. From the back patio, enjoy the view of the sparkling pool, woods and creek behind. Lots of patio, pool and decking area around the pool. The kitchen, keeping room and breakfast area are very spacious and have plenty of windows overlooking the back patio area. Large island in the kitchen and slab granite counters plus a great walk-in pantry. Multi-functional room off the foyer and kitchen. The floor plan is a triple split with the Master to the rear of the home. The pool liner, pump and filter were replaced in 2023. There is a wonderful park with playground and pickle ball courts right down the street. Don't miss out on this spacious beauty!
$379,500
353 Delgado Dr Baton Rouge, LA 70808
Open House:
Sunday, 4/28 1:30-3:30PM
- Type:
- Single Family-Detached
- Sq.Ft.:
- 1,731
- Status:
- NEW LISTING
- Beds:
- 3
- Lot size:
- 0.15 Acres
- Year built:
- 1955
- Baths:
- 2.00
- MLS#:
- 2024007942
- Subdivision:
- University Hills
ADDITIONAL INFORMATION
Super cute cottage steps from LSU off Historic Highland Rd, this 3 bed/2 bath split floor plan home is just right in so many ways! Enter the charming front porch to the living room with picture window, modern light fixtures, and hardwood floors leading into the dining room and the kitchen. Renovated kitchen with marble counters, subway tile backsplash, stainless appliances include refrigerator, gas range, dishwasher, and microwave, also featuring a farmhouse sink, soft close drawers, and luxury vinyl tile flooring. Kitchen opens to the den with ceiling fan and plantation shutters on windows to the shady backyard. Primary bedroom suite off the den includes a large walk-in closet, built-in storage and another closet in the bedroom, and en suite bathroom including granite vanity and combo tub/shower. Two guest bedrooms share updated hall bath with marble counter and combo tub/shower. Laundry room also off the kitchen includes washer and dryer and lots of storage. The back door off the kitchen leads to the open patio, detached garage and carport and live oak tree shaded yard.
Open House:
Sunday, 4/28 1:00-3:00PM
- Type:
- Single Family-Detached
- Sq.Ft.:
- 2,429
- Status:
- NEW LISTING
- Beds:
- 4
- Lot size:
- 0.46 Acres
- Year built:
- 2013
- Baths:
- 3.00
- MLS#:
- 2024007941
- Subdivision:
- Lakes At Magnolia Trace The
ADDITIONAL INFORMATION
Welcome to The Lakes at Magnolia Trace, an elegant upscale neighborhood nestled conveniently close to I-12, shopping, and restaurants, boasting serene scenic views, and opportunities for fishing and kayaking. Situated on a spacious corner cul-de-sac lot, this luxurious 4-bedroom, 2.5-bathroom home offers an open floor plan that is impeccably presented to the market. Upon entering, your gaze is drawn to a wall of windows in the kitchen and living room, seamlessly blending the outdoors with the interior space. The soaring ceilings enhance the openness of the split floor plan, leaving a lasting impression. Upgraded features abound, including extensive crown molding, a high-definition speaker system in the living and dining areas, overhead recessed lighting, ceiling fans, primarily tiled and polished wood floors, custom cypress stained kitchen cabinets, and granite slab countertops. With the convenience of two AC units, comfort is ensured throughout the home. Upon entry, to the left, you'll find the dining room, office, half bath, laundry room (conveniently connected to the master closet), and the primary bedroom. On the right side of the home, bedrooms 2, 3, and 4 are situated, along with a full bath and an additional hall closet. The primary suite boasts a spacious en-suit bath with a large jetted tub, sizable closet, tiled shower, and granite slab-two vanities. From the kitchen and breakfast area, step out onto the extended covered patio, overlooking the expansive fully fenced backyard. The kitchen, living area, and kitchen nook form the heart of this home, ideal for gathering and entertaining. Beyond the kitchen, a hallway leads to the oversized garage, complete with an extra-large storage area. With a limited inventory of homes in this price range, especially in such exceptional condition this property is primed to sell quickly. Did not flood and does not require flood insurance. Mark your calendars for the OPEN HOUSE this Sunday, 1-3
- Type:
- Single Family-Detached
- Sq.Ft.:
- 2,014
- Status:
- NEW LISTING
- Beds:
- 4
- Lot size:
- 0.16 Acres
- Year built:
- 2024
- Baths:
- 3.00
- MLS#:
- 2024007939
- Subdivision:
- Copper Oaks
ADDITIONAL INFORMATION
Come check out this BEAUTIFUL NEW 2-Story Home in the Copper Oaks Community! The desirable Essex Plan boasts an open design throughout the Living, Dining, and Kitchen. The Kitchen features gorgeous cabinets, granite countertops, and Stainless-Steel Steel Appliances (Including Range with a Microwave hood and Dishwasher). On the 1st floor, there is a flex room and a half bathroom. All other bedrooms, including the primary suite, are on the 2nd floor. The primary suite has a private bath, dual vanity sinks, and a walk-in closet. The other three bedrooms contain a walk-in closet and share a secondary full-sized bath. This desirable plan also includes additional loft space and a Walk-in Laundry room.
- Type:
- Single Family-Detached
- Sq.Ft.:
- 2,014
- Status:
- NEW LISTING
- Beds:
- 4
- Lot size:
- 0.16 Acres
- Year built:
- 2024
- Baths:
- 3.00
- MLS#:
- 2024007938
- Subdivision:
- Copper Oaks
ADDITIONAL INFORMATION
Come check out this BEAUTIFUL NEW 2-Story Home in the Copper Oaks Community! The desirable Essex Plan boasts an open design throughout the Living, Dining, and Kitchen. The Kitchen features gorgeous cabinets, granite countertops, and Stainless-Steel Steel Appliances (Including Range with a Microwave hood and Dishwasher). On the 1st floor, there is a flex room and a half bathroom. All other bedrooms, including the primary suite, are on the 2nd floor. The primary suite has a private bath, dual vanity sinks, and a walk-in closet. The other three bedrooms contain a walk-in closet and share a secondary full-sized bath. This desirable plan also includes additional loft space and a Walk-in Laundry room.
- Type:
- Single Family-Detached
- Sq.Ft.:
- 1,774
- Status:
- NEW LISTING
- Beds:
- 4
- Lot size:
- 0.16 Acres
- Year built:
- 2024
- Baths:
- 3.00
- MLS#:
- 2024007937
- Subdivision:
- Copper Oaks
ADDITIONAL INFORMATION
Come check out this BEAUTIFUL NEW 2-Story Home in the Copper Oaks Community! The desirable Dupont Plan boasts an open design encompassing the Living, Dining, and Kitchen spaces. The Kitchen has gorgeous cabinets, granite countertops, and Stainless-Steel Appliances (Including Range with a Microwave hood and Dishwasher). There are 1 bedroom and a full bathroom on the 1st floor. All other bedrooms, including the primary suite, are on the 2nd floor. In addition, the primary suite has a private bath with dual vanity sinks and a walk-in closet. The other 2 bedrooms are well-sized and share another full-sized bath. This desirable plan also includes an additional Loft Space and a Walk-in Laundry room on the 2nd floor.
- Type:
- Single Family-Detached
- Sq.Ft.:
- 2,639
- Status:
- NEW LISTING
- Beds:
- 4
- Lot size:
- 0.09 Acres
- Year built:
- 2024
- Baths:
- 4.00
- MLS#:
- 2024007926
- Subdivision:
- Magnolia Crossing
ADDITIONAL INFORMATION
The final Bergamot plan by Level Homes underway in Magnolia Crossing. The Bergamot is a stunning two story home with 4 bedrooms, 3.5 baths with a spacious bonus room and just over 2600 sq feet! You will enter into the foyer with the staircase to lead you upstairs or down the hallway to the open living, kitchen and formal dining. The gourmet kitchen will feature custom painted cabinets with under cabinet lighting and 5" hardware pulls, large center island with sink and overhanging pendant lighting, stainless appliance package with gas cooktop, 3CM Moonlite granite, white subway tile backsplash and walk in pantry! The dining area is set off from both the living and kitchen and has views of the rear yard. The master suite is spacious and will feature a huge walk in closet and a spa like bath with soaking tub, separate job built tiled shower, dual vanities, private water closet and custom framed mirrors. Walk in laundry room and mud room with optional âmud benchâ located off of the garage. The second story has three bedrooms with two full baths and a HUGE 15â9 X 26'2 bonus room. The yard will be professionally landscaped and fully sodded. Estimated completion date of September 2024, buyer can pick/approve certain colors and options for a limited period of time. Other lots/plans available. *The completed pictures are not of the actual home but are of the same floorplan; colors and options may vary.
- Type:
- Single Family-Detached
- Sq.Ft.:
- 1,596
- Status:
- NEW LISTING
- Beds:
- 3
- Lot size:
- 0.23 Acres
- Year built:
- 1981
- Baths:
- 2.00
- MLS#:
- 2024007921
- Subdivision:
- North Red Oaks
ADDITIONAL INFORMATION
Welcome to this charming 3 bedroom, 2 bath home located in quiet community. This house exudes warmth and character. The kitchen has ample cabinet space with granite counter tops and tile flooring. Hardwood flooring flows throughout the house and bedrooms, creating a cozy and inviting atmosphere. Step outside to the huge fenced backyard, perfect for outdoor gatherings and activities. This is the perfect place to call home for those seeking comfort, charm, and tranquility.
- Type:
- Single Family-Detached
- Sq.Ft.:
- 1,725
- Status:
- NEW LISTING
- Beds:
- 3
- Lot size:
- 0.24 Acres
- Year built:
- 1982
- Baths:
- 2.00
- MLS#:
- 2024007920
- Subdivision:
- Shenandoah Estates
ADDITIONAL INFORMATION
UPDATED 3 Bedroom 2 Bath in sought after Shenandoah Estates! Open Kitchen features QUARTZ countertops, SUBWY TILE backsplash, WALK-IN PANTRY and LOTS of CABINETS! Large Den with FIREPLACE and great natural light. Beautiful NEW Luxury Vinyl Plank floors throughout Living room, Dining Room, Kitchen, Hallway and ALL Bedrooms. Nice Master Suite has dual sinks and WALK-IN CLOSET. Welcoming front entry , rear porch, extended patio and fenced backyard makes for great outdoor space! 2 CAR GARAGE.
- Type:
- Single Family-Detached
- Sq.Ft.:
- 2,357
- Status:
- NEW LISTING
- Beds:
- 4
- Lot size:
- 0.36 Acres
- Year built:
- 2000
- Baths:
- 3.00
- MLS#:
- 2024007914
- Subdivision:
- Jefferson Highlands
ADDITIONAL INFORMATION
Come see this immaculate four bedroom home nestled on a quiet street in Jefferson Highlands, right off of Bluebonnet so you have quick access to I-10 and I-12. The triple split floor plan is perfect for privacy and a great set up for a mother in law suite. The primary bedroom on the other side of the house has great views of the large fenced in backyard, en suite bathroom, oversized tub and a updated separate shower, plus a spacious walk-in closet. The kitchen has great natural light, gorgeous painted cabinets complementing the light colored granite countertops, eat in kitchen bar, breakfast room and a formal dining room. Beautiful wood floors throughout the living, dining and bedrooms. Come see this fabulous house and make it your home.
- Type:
- Single Family-Detached
- Sq.Ft.:
- 2,310
- Status:
- NEW LISTING
- Beds:
- 4
- Lot size:
- 0.12 Acres
- Year built:
- 2024
- Baths:
- 3.00
- MLS#:
- 2024007909
- Subdivision:
- Magnolia Crossing
ADDITIONAL INFORMATION
Azalea A floorplan by Level Homes underway in Magnolia Crossing, located off of Staring lane just before Highland Rd! The Azalea floor plan is a two story home with 2310 sq feet of living space with four bedrooms, two and half bathrooms and a spacious bonus room. Enter this home from the covered front porch into the open foyer / hall with the staircase that leads to the upstairs. The kitchen and living room are open and the dining room sits off of the kitchen and has views to the backyard. The gourmet kitchen features custom painted cabinets with under cabinet lighting and 5" hardware pulls, large center island with sink and hanging pendant lights, stainless appliances including gas cooktop and wall oven, Valle Nevado 3 cm granite, white beveled subway tile backsplash and a walk in pantry! The master suite is very spacious and sits off of the rear of the home for privacy! You will enter the spa like master bath with features such as dual vanities, framed mirrors, soaking tub, separate shower and a HUGE walk in closet! There is a powder room, walk in laundry room and drop zone located off of the foyer / garage entry. Upstairs will have three bedrooms, full bath with dual vanities and a large open bonus room. The yard will be professionally landscaped and fully sodded. Estimated completion date of September 2024, buyer can pick/approve certain colors and options for a limited period of time. *The completed pictures are not of the actual home but are of the same floorplan; colors and options may vary.
$259,900
521 Glenway Dr Baton Rouge, LA 70815
- Type:
- Single Family-Detached
- Sq.Ft.:
- 1,989
- Status:
- NEW LISTING
- Beds:
- 3
- Lot size:
- 0.14 Acres
- Year built:
- 2007
- Baths:
- 3.00
- MLS#:
- 2024007899
- Subdivision:
- Springbrook
ADDITIONAL INFORMATION
Welcome home through the inviting foyer, conveniently located just off the serene private front porch. This meticulously maintained 3-bedroom, 2.5-bathroom residence is nestled at the rear of the subdivision. Inside, discover a spacious layout perfect for entertaining, with open living, kitchen, and dining areas. The kitchen boasts an abundance of cabinets, a generous center island, and a convenient closet pantry. Enjoy the flow of ceramic tile and laminate wood flooring throughout. Retreat to the primary suite featuring a luxurious jetted tub with shower, dual sinks, and a large vanity. Step outside to the expansive backyard, ideal for hosting BBQs and providing ample space for children to play. Don't miss the opportunity to make this charming home yours *Structure square footage nor lot dimensions warranted by Realtor*
$193,000
13312 Prath Dr Baton Rouge, LA 70817
- Type:
- Townhouse
- Sq.Ft.:
- 886
- Status:
- NEW LISTING
- Beds:
- 2
- Lot size:
- 0.05 Acres
- Year built:
- 2013
- Baths:
- 2.00
- MLS#:
- 2024007896
- Subdivision:
- Strohmberg Townhouses
ADDITIONAL INFORMATION
Great location near Woman's Hospital, Parkview School, and shopping centers. Perfect for first-time home buyers, empty nesters, or if you're just wanting to downsize. The open, split floor plan features new laminate wood flooring in each bedroom, hardwood flooring in the living room, granite counters in the kitchen, and is equipped with security cameras that will remain. This place offers a maintenance free lifestyle that you will definitely enjoy! Samsung washer & dryer to stay, and located in flood zone x.
$180,000
5145 Clark St Baton Rouge, LA 70811
- Type:
- Single Family-Detached
- Sq.Ft.:
- 1,447
- Status:
- NEW LISTING
- Beds:
- 3
- Lot size:
- 1.25 Acres
- Year built:
- 1971
- Baths:
- 2.00
- MLS#:
- 2024007895
- Subdivision:
- Harding Heights
ADDITIONAL INFORMATION
Nice cottage home on 1.25 acres with a beautiful front porch. This homes features 3 bedrooms, 1 and 1/1 baths, no carpet, new windows, new flooring in the bedrooms and living room, new AC unit inside and outside and new water heater. The kitchen is large with an island and has a gas stove hookup. The living room is large with a fireplace and plenty of windows. Large utility room/pantry. Did not flood in 2016. They are still grading the front yard after removing many trees. Public Sewer and Water! This home may qualify for 100% financing.
$509,900
1463 Tara Blvd Baton Rouge, LA 70806
- Type:
- Single Family-Detached
- Sq.Ft.:
- 3,145
- Status:
- NEW LISTING
- Beds:
- 4
- Lot size:
- 0.41 Acres
- Year built:
- 1967
- Baths:
- 3.00
- MLS#:
- 2024007890
- Subdivision:
- Tara
ADDITIONAL INFORMATION
Nestled on a desirable corner lot, this home offers a spacious open floor plan that caters to both relaxing and lively entertainment. The centerpiece of this stunning property is its beautifully renovated kitchen, boasting sleek granite countertops and modern appliances, all perfectly complemented by the rich wood flooring that extends throughout the living areas. This home's location is unbeatable, situated within walking distance or a short bike ride to the Tara pool, ensuring endless summer fun for families. Additionally, it is conveniently close to a wide array of shopping centers, restaurants, and grocery stores, making daily errands a breeze. If you're seeking a home that combines comfort with convenience, and provides plenty of recreational options for the children, this property presents a perfect opportunity.
 |
| IDX information is provided exclusively for consumers' personal, non-commercial use and may not be used for any purpose other than to identify prospective properties consumers may be interested in purchasing. The GBRAR BX program only contains a portion of all active MLS Properties. Copyright 2024 Greater Baton Rouge Association of Realtors. All rights reserved. |

Information contained on this site is believed to be reliable; yet, users of this web site are responsible for checking the accuracy, completeness, currency, or suitability of all information. Neither the New Orleans Metropolitan Association of REALTORS®, Inc. nor the Gulf South Real Estate Information Network, Inc. makes any representation, guarantees, or warranties as to the accuracy, completeness, currency, or suitability of the information provided. They specifically disclaim any and all liability for all claims or damages that may result from providing information to be used on the web site, or the information which it contains, including any web sites maintained by third parties, which may be linked to this web site. The information being provided is for the consumer’s personal, non-commercial use, and may not be used for any purpose other than to identify prospective properties which consumers may be interested in purchasing. The user of this site is granted permission to copy a reasonable and limited number of copies to be used in satisfying the purposes identified in the preceding sentence. By using this site, you signify your agreement with and acceptance of these terms and conditions. If you do not accept this policy, you may not use this site in any way. Your continued use of this site, and/or its affiliates’ sites, following the posting of changes to these terms will mean you accept those changes, regardless of whether you are provided with additional notice of such changes. Copyright 2024 New Orleans Metropolitan Association of REALTORS®, Inc. All rights reserved. The sharing of MLS database, or any portion thereof, with any unauthorized third party is strictly prohibited.
Baton Rouge Real Estate
The median home value in Baton Rouge, LA is $260,000. This is higher than the county median home value of $170,300. The national median home value is $219,700. The average price of homes sold in Baton Rouge, LA is $260,000. Approximately 41.82% of Baton Rouge homes are owned, compared to 43.36% rented, while 14.82% are vacant. Baton Rouge real estate listings include condos, townhomes, and single family homes for sale. Commercial properties are also available. If you see a property you’re interested in, contact a Baton Rouge real estate agent to arrange a tour today!
Baton Rouge, Louisiana has a population of 227,549. Baton Rouge is less family-centric than the surrounding county with 20.83% of the households containing married families with children. The county average for households married with children is 25.25%.
The median household income in Baton Rouge, Louisiana is $40,948. The median household income for the surrounding county is $51,436 compared to the national median of $57,652. The median age of people living in Baton Rouge is 31.1 years.
Baton Rouge Weather
The average high temperature in July is 91.9 degrees, with an average low temperature in January of 40.5 degrees. The average rainfall is approximately 62.2 inches per year, with 0.1 inches of snow per year.
