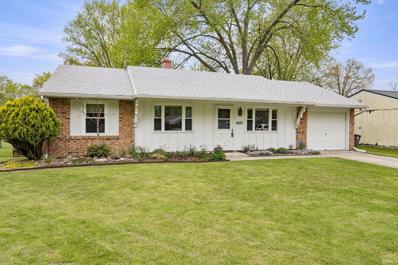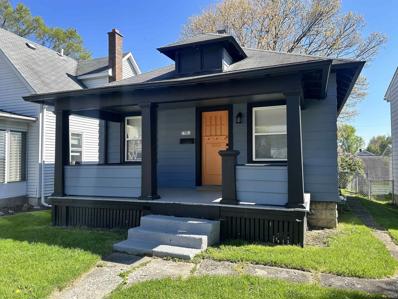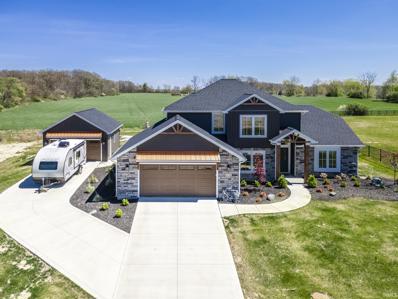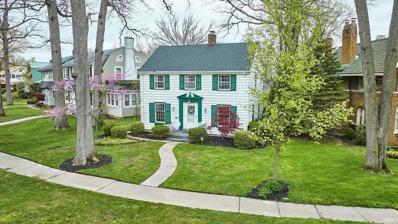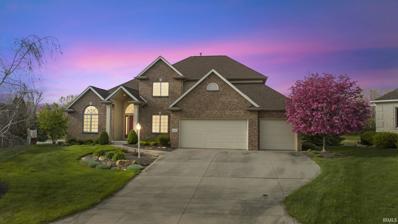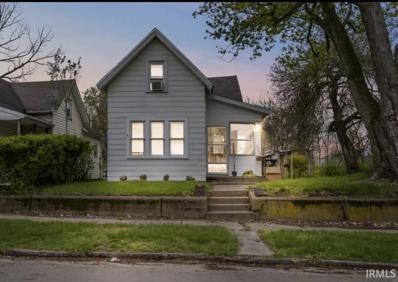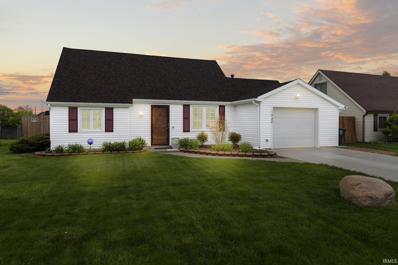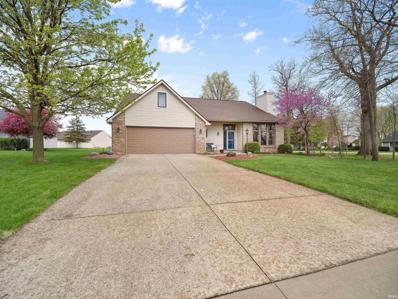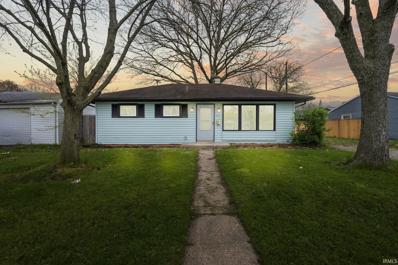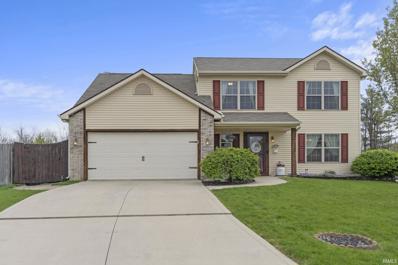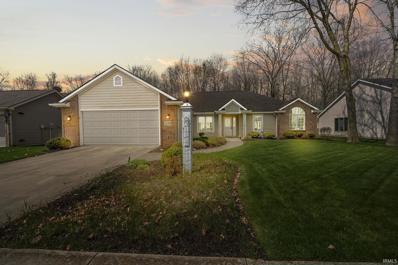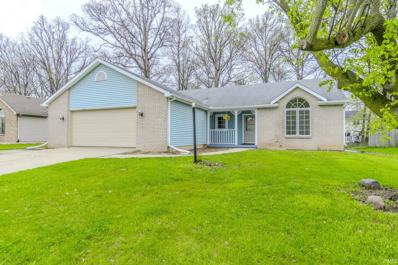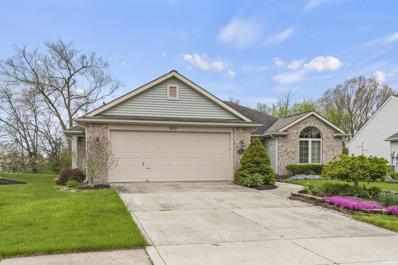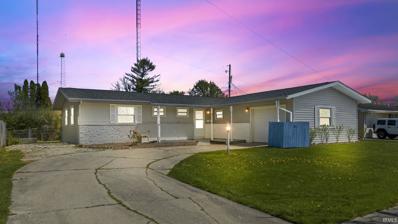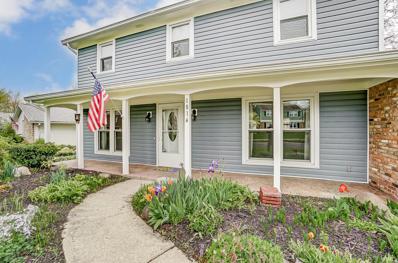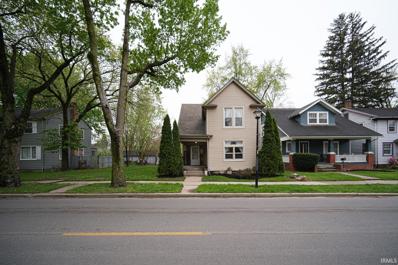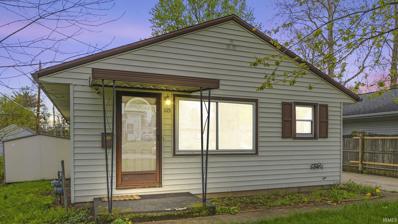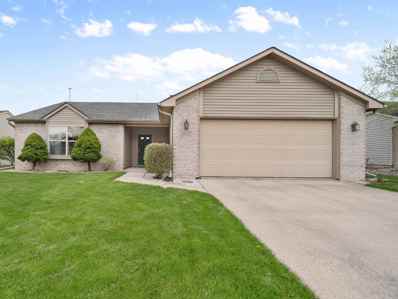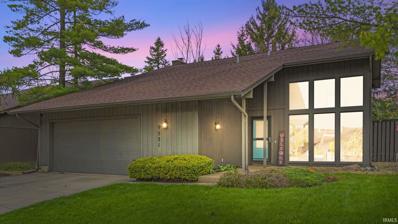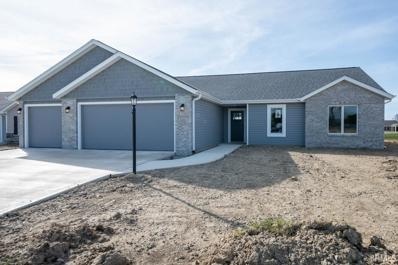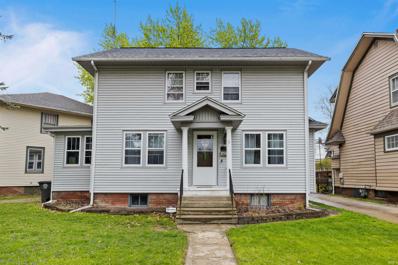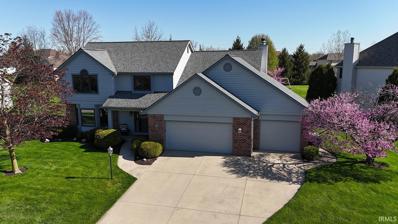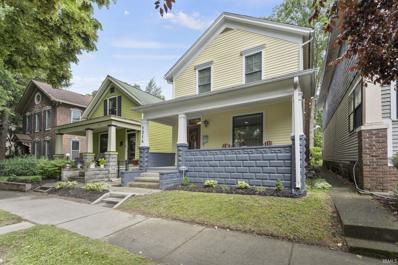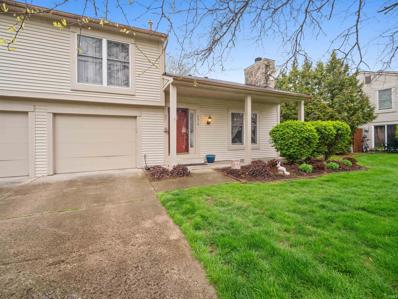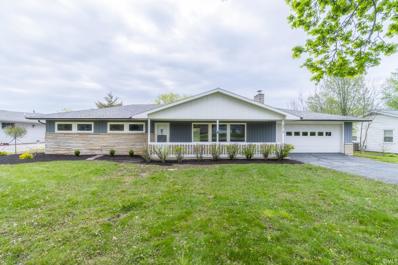Fort Wayne IN Homes for Sale
- Type:
- Single Family
- Sq.Ft.:
- 950
- Status:
- NEW LISTING
- Beds:
- 3
- Lot size:
- 0.2 Acres
- Year built:
- 1970
- Baths:
- 1.00
- MLS#:
- 202414216
- Subdivision:
- Green Tree / Greentree
ADDITIONAL INFORMATION
GREAT STARTER HOME. MOVE IN READY!! 3 Bedroom, 1 Bath. Home features updates: NEW flooring and FRESH paint throughout the home (2024), New Energy Efficient Water Heater (2023), New Energy Efficient Furnace and Air Conditioner (2022), Privacy Fence (2020), New Energy efficient windows (2019), New roof (2018). Screened porch to enjoy the backyard view. ALL appliances stay with the home. Located close to schools, restaurants and entertainment and minutes from 469.
$129,900
1501 3RD Street Fort Wayne, IN 46808
- Type:
- Single Family
- Sq.Ft.:
- 660
- Status:
- NEW LISTING
- Beds:
- 2
- Lot size:
- 0.11 Acres
- Year built:
- 1920
- Baths:
- 1.00
- MLS#:
- 202414201
- Subdivision:
- Wayne Heights
ADDITIONAL INFORMATION
If you are looking for a freshly updated home, look no further! Whether it be a starter home, looking to downsize, or even jump into investing you will want to check this one out! It is move in ready with new windows, freshly painted interior and exterior, new kitchen with all new stainless steel appliances that have a one year warranty, new flooring throughout and an updated bathroom with new tile surround, vanity and toilet. The water heater is 2 years old and the home features a 93% efficiency furnace that is 8 years old. Ample space off the alley for parking and a nice fenced in yard! Conveniently located near the Wells street corridor, St. Frances, restaurants, shopping and much more!
- Type:
- Single Family
- Sq.Ft.:
- 2,206
- Status:
- NEW LISTING
- Beds:
- 4
- Lot size:
- 0.44 Acres
- Year built:
- 2023
- Baths:
- 3.00
- MLS#:
- 202414196
- Subdivision:
- Quinlado
ADDITIONAL INFORMATION
Beautiful one year old 4 bedroom/2.5 bathroom home on almost a 1/2 acre in the new Fall Creek development in the coveted NWAC school district! This former model home has all of the unique upgrades you are looking for. This perfect family home boasts a 5 foot bump out 2 attached 2 car garage AND a insulated and wired detached 2 car garage as well! Walk into your open concept home featuring LVP flooring throughout, vaulted ceilings and an inviting stone fireplace with a flex den room that has custom trim and accent walls. The airy eat in kitchen has quartz countertops, tile backsplash, large freestanding island, custom cabinetry and a dining area overlooking your serene backyard oasis. The main floor master features a bathroom en suite including a freestanding tub, double vanity, walk in closet and a newly retiled ceramic shower. The upstairs has 3 oversized quest rooms and a full bathroom as well. The upgrades don't stop there with the outside featuring premium siding and stone, wood grain garage doors with windows and a copper metal eyebrow roof. The extra bonus garage is open to your interpretation and dreams with newly added drywall and electrical! The minimum traffic neighborhood is off of secluded Yellow River Road with easy and quick access to I69 and stores, shops and restaurants. Make your appointment today!
- Type:
- Single Family
- Sq.Ft.:
- 1,814
- Status:
- NEW LISTING
- Beds:
- 2
- Lot size:
- 0.12 Acres
- Year built:
- 1941
- Baths:
- 2.00
- MLS#:
- 202414194
- Subdivision:
- Southwood Park
ADDITIONAL INFORMATION
Welcome to a rare gem nestled in the highly sought-after Southwood Park neighborhood. This meticulously maintained home offers a blend of timeless charm and modern updates. Original hardwood floors and oversized windows greet you with a natural tone and abundance of sunlight to fill the space. The master bedroom is a standout, complete with a bonus walk-in closet that could serve as a home office or hobby space. But the charm doesn't stop there! Meal preparation is a delight in the well-appointed kitchen, featuring butcher block countertops and a newer stove (2021). A recently renovated basement (2023) adds even more living space to the home, featuring new carpet, paint, and lights. Additional updates include a new roof (2018), furnace (2024), water heater (2024), and a radon mitigation system (2022), providing peace of mind and added value to the property. Don't miss out on this exceptional opportunity to own a turnkey residence in one of the most coveted neighborhoods. Schedule your showing today and experience the best of Southwood Park living!
Open House:
Sunday, 4/28 2:00-4:00PM
- Type:
- Single Family
- Sq.Ft.:
- 3,745
- Status:
- NEW LISTING
- Beds:
- 4
- Lot size:
- 0.36 Acres
- Year built:
- 2002
- Baths:
- 4.00
- MLS#:
- 202414189
- Subdivision:
- Chestnut Hills
ADDITIONAL INFORMATION
**OPEN HOUSE SUNDAY 4/28 2PM -4PM** Step into luxury living with this exquisite home in Chestnut Hills at 606 Club Course Drive. Tucked away in a serene cul-de-sac, this home offers the epitome of elegance and comfort. Spanning over 3,600 square feet of custom designed living space, this 1-owner home exudes charm around every corner. The main floor welcomes you with a 2-story great room, adorned with a striking floor-to-ceiling stone fireplace. The open floorplan leads to the heart of the home - the kitchen - boasting granite countertops, LVP floors, new appliances, a generous island, plenty of storage and a separate pantry. Enjoy large gatherings in the separate dining room or savor casual dining moments in the spacious eat-in area. The main floor primary bedroom features an en-suite bath, with dual vanities, a jetted tub, step-in shower and walk-in closet. Upstairs are three more bedrooms and a brand new full bath that includes dual vanities, solid surface countertops with integrated sinks and of course plenty of room! Last but certainly not least - the upstairs includes a loft with a spectacular view! The full finished basement is expansive and there are endless entertainment possibilities. A game room, large family room, dining area (or for you card-playing enthusiasts - a poker area) and a well-appointed bar with wet sink, fridge, and microwave provide the ultimate setting for entertaining or just enjoying evenings at home. A den/office and a convenient half bath complete this lower level oasis. Outside this home has been professionally landscaped, includes an irrigation system and the deck is primed and ready for grilling season. And did we mention the view?! Tucked away it feels private and oh so peaceful! Other updates and features worth mentioning ~ NEW roof (11 months) ~ NEW furnace and ac ('21) ~ central vac ~surround sound ~ invisible fence ~ security system. And an added BONUS: It is possible to purchase this home FULLY FURNISHED! Your HOA fees include access to an association pool, playground, tennis courts and cover your trash fees as well. And finally --Chestnut Hills is home to an 18-hole championship golf course with memberships available. Embrace the luxury lifestyle you deserve in this remarkable Chestnut Hills residence.
- Type:
- Single Family
- Sq.Ft.:
- 1,304
- Status:
- NEW LISTING
- Beds:
- 3
- Lot size:
- 0.09 Acres
- Year built:
- 1900
- Baths:
- 1.00
- MLS#:
- 202414180
- Subdivision:
- Thompson(S)
ADDITIONAL INFORMATION
Excellent Opportunity near Electric Works, Parkview Field, and downtown Fort Wayne. This home has a 1yr old roof, new vinyl siding, new gutters, new garage door, a newer furnace, and newer water heater.
Open House:
Saturday, 4/27 1:00-3:00PM
- Type:
- Single Family
- Sq.Ft.:
- 1,352
- Status:
- NEW LISTING
- Beds:
- 3
- Lot size:
- 0.17 Acres
- Year built:
- 1981
- Baths:
- 2.00
- MLS#:
- 202414177
- Subdivision:
- Seneca Hill(S)
ADDITIONAL INFORMATION
Welcome home to this meticulously maintained, one owner home! There are brand new doors, fresh paint throughout, 6 year old roof, 5 year old furnace, new gutters, driveway, epoxied garage floor, privacy fence and much more! Don't miss out on this charmer!!
- Type:
- Single Family
- Sq.Ft.:
- 2,663
- Status:
- NEW LISTING
- Beds:
- 4
- Lot size:
- 0.46 Acres
- Year built:
- 1999
- Baths:
- 3.00
- MLS#:
- 202414120
- Subdivision:
- Miller Ridge
ADDITIONAL INFORMATION
Check out this impressive, move-in-ready home in the popular Northwest Allen County School District! This property is on an AMAZING lot...it's going to be hard to find a better lot in a subdivision. Loads of new updates including newer HVAC (2021), roof (2018), completely redone master bedroom/bathroom, and new carpet upstairs. Large bonus room over the garage could be used as extra living space or a 4th bedroom. Large open loft overlooking the great room. Plenty of storage with large closets throughout. The yard has lots of space for entertaining including a beautiful wooded section. Great places to walk to in connecting subdivisions. This home is in a great location close to schools, shopping, restaurants, and so much more. Don't miss out on this great opportunity...schedule your showing today!!
Open House:
Saturday, 4/27 10:00-12:00PM
- Type:
- Single Family
- Sq.Ft.:
- 925
- Status:
- NEW LISTING
- Beds:
- 3
- Lot size:
- 0.11 Acres
- Year built:
- 1952
- Baths:
- 1.00
- MLS#:
- 202414108
- Subdivision:
- Mount Vernon Park
ADDITIONAL INFORMATION
Welcome to 1609 Elmrow Dr, Fort Wayne, IN 46806 â a beautifully updated home that seamlessly blends modern convenience with classic charm. This inviting residence boasts 3 spacious bedrooms and 1 full, meticulously renovated bathroom. The home greets you with fresh new flooring and plush carpeting throughout, ensuring comfort with every step you take. The heart of the home, the kitchen, shines with brand-new appliances that come with a warranty, offering both style and peace of mind. Meal preparations and gatherings are made easy in this sleek and functional space. The bathroom is a sanctuary of its own, featuring new tile shower updates that elevate the space with modern amenities in the comfort of your home. Both the interior and exterior have been refreshed with modern paint colors, giving the home a clean and inviting curb appeal. Located in a desirable Fort Wayne neighborhood, this home is not just a dwelling, but a place where memories are made. Donât miss out on the opportunity to make 1609 Elmrow Dr your new home sweet home!
Open House:
Sunday, 4/28 1:00-3:00PM
- Type:
- Single Family
- Sq.Ft.:
- 1,835
- Status:
- NEW LISTING
- Beds:
- 4
- Lot size:
- 0.22 Acres
- Year built:
- 2004
- Baths:
- 3.00
- MLS#:
- 202414104
- Subdivision:
- Hickory Pointe
ADDITIONAL INFORMATION
***OPEN HOUSE Sunday 4/28 from 1-3PM*** Welcome to this meticulously maintained two-story home nestled in Hickory Pointe, boasting the largest lot in the neighborhood! Step onto the covered front porch and into an inviting space with an office den and half bath upon entrance. The main floor offers convenience with a laundry room, and connects the dining area with easy outdoor access, to the open kitchen with new appliances and a well-lit family room. Upstairs, discover four sizable bedrooms and two full baths, including a luxurious master ensuite with a walk-in closet. Outside, your private backyard oasis awaits, complete with a privacy fence and brick patio. Recent updates include a newer water heater, water softener, HVAC system, garage motor, bathroom flooring, and light fixtures. Conveniently located near Jefferson Pointe Shopping, local dining, parks, and entertainment, this home offers the perfect blend comfort and convenience. Pre-inspected for your peace of mind! Be sure to check out the 3D tour!
- Type:
- Condo
- Sq.Ft.:
- 1,708
- Status:
- NEW LISTING
- Beds:
- 3
- Lot size:
- 0.22 Acres
- Year built:
- 2005
- Baths:
- 2.00
- MLS#:
- 202414098
- Subdivision:
- Chapel Court
ADDITIONAL INFORMATION
Come and see this charming and well maintained home in Chapel Court Villas. This 3 bed 2 bath home features large rooms, open concepts and lots of natural light. An eat-in kitchen has bonus sunroom leading out to the back patio. Large living room with fireplace is open to the dining room and front foyer. Master bedroom has spacious closet and on suite bath with jacuzzi tub. Enjoy the well groomed lawn that is cared for by Leeper Landscaping. Come check out this beautiful villa today!
- Type:
- Single Family
- Sq.Ft.:
- 1,616
- Status:
- NEW LISTING
- Beds:
- 3
- Lot size:
- 0.25 Acres
- Year built:
- 1995
- Baths:
- 2.00
- MLS#:
- 202414095
- Subdivision:
- Stillwater Place
ADDITIONAL INFORMATION
1600 sq ft split floorplan, 3 bedroom, 2 full bath home situated on a quiet culdesac in Stillwater addition in NE Fort Wayne. Do you have a Pinterest Board with your favorite paint colors, flooring and landscaping ready to go? Are you all caught up on HGTV and ready for a project home? Well, this is the home for you!! This home has great bones and is ready for the next owner to make it their own!! Features of this home include: Large owners suite with a spacious bathroom including a jet tub, step-in shower and walk-in closet. Split floorplan has an open concept kitchen with a breakfast bar, living area and four seasons room. Solid oak HARLAN cabinets in the kitchen. Six panel solid wood doors and pocket doors throughout. Separate laundry with sink and work space. Walk in pantry. Oversized garage with epoxy floor, peg board wall, built in storage cabinets and attic storage. Stamped concrete patio with retractable awning. Mature trees in back creating a cozy private feel. The yard has been cleared for new landscaping. Home is being sold as-is due to owners health circumstances. All offers must give at least 24 hrs to respond.
- Type:
- Condo
- Sq.Ft.:
- 1,300
- Status:
- NEW LISTING
- Beds:
- 2
- Lot size:
- 0.19 Acres
- Year built:
- 2004
- Baths:
- 2.00
- MLS#:
- 202414078
- Subdivision:
- Falcon Creek Villas
ADDITIONAL INFORMATION
Falcon Creek Villa. 1300 Square feet of living space featuring 2 bedrooms and 2 full bathrooms. Great Room has high ceiling, vented gas log fireplace with ceramic tile surround. Master bedroom suite has walk in closet. 3 season room and additional concrete patio with electric awning. Kitchen/Nook. All major appliances will remain with the home. Private back yard with a scenic view. Quarterly dues cover front landscaping, lawn care, and snow removal. Annual neighborhood dues includes association pool access. Great neighborhood and location. Walking trails, schools, restaurants, shopping, hospitals, and I-69 all close-by. Don't hesitate, make a date - with your local real estate professional to see this property today!
Open House:
Saturday, 4/27 1:00-3:00PM
- Type:
- Single Family
- Sq.Ft.:
- 1,428
- Status:
- NEW LISTING
- Beds:
- 3
- Lot size:
- 0.17 Acres
- Year built:
- 1960
- Baths:
- 2.00
- MLS#:
- 202414076
- Subdivision:
- Tower Heights
ADDITIONAL INFORMATION
**OPEN HOUSE, Sat 4/27 1p-3p**. Welcome to 2110 Chochtimar Trail - a charming single-story home that is "chock" full of space! As you pull into the curved driveway, the nice curb appeal greets you, along with the convenience of a 1-car attached garage and ample parking space. Step inside tothe inviting galley kitchen, where modern updates beckon with a double oven and sleek flat top range, promising delectable homemade meals. Experience easy entertaining as the dining area flows into the living room, allowing for effortless hosting and the flexibility to expand your dining table as needed. The living room leads to a patio door where you can step out onto a concrete patio and enjoy the outdoors from your semi-private backyard. Keep your outdoor space organized with the included shed, perfect for storing all your lawn and garden essentials. And with a gazebo ready for your grill or smoker, rainy days won't dampen your grilling plansâso fire up the barbecue and savor the flavors, rain or shine! Transition seamlessly from your outdoor sanctuary to the enclosed porch, where you can unwind with a good book, indulge in relaxation, or pursue any hobby your heart desires. Discover boundless possibilities in the flex space nestled between the garage and the kitchen/dining area. Whether you envision an additional family room, a sprawling hobby room, a sunlit office, or even a makeshift bedroom with the simple addition of a blow-up mattress for overnight guestsâthis versatile space effortlessly adapts to your ever-changing needs. Conveniently adjacent to this area, you'll discover a practical 1/2 bath and down the hall, opposite the family room, lie the three bedrooms, where the newly updated full bath awaits, completing this cozy home.Don't miss out on this incredible opportunity! Priced to sell, this home boasts a fantastic location, just a short 6-minute drive to Jefferson Pointe and within walking distance of the University of St Francis. Plus, with a roof that's only 3 years old, all new windows that are only 1 year old and include a lifetime guarantee - this deal is too good to pass up! Schedule your showing today before it's gone!
- Type:
- Single Family
- Sq.Ft.:
- 1,891
- Status:
- NEW LISTING
- Beds:
- 4
- Lot size:
- 0.23 Acres
- Year built:
- 1965
- Baths:
- 3.00
- MLS#:
- 202414062
- Subdivision:
- Lake Forest
ADDITIONAL INFORMATION
Charming residence nestled in a desirable neighborhood, meticulously cared for. This delightful 4-bedroom, 2.5-bathroom abode boasts a welcoming 30-foot front porch, perfect for relaxation. The eat-in kitchen offers plenty of cabinet space and a convenient breakfast bar. Enjoy gatherings in the formal dining room and spacious living area flooded with natural light. Cozy up in the family room with the brick fireplace and built-in bookshelves. A convenient laundry room/half bath combo is just steps away. Retreat to the serene 15 x 12 sunroom overlooking the beautifully landscaped backyard.
- Type:
- Single Family
- Sq.Ft.:
- 1,488
- Status:
- NEW LISTING
- Beds:
- 3
- Lot size:
- 0.11 Acres
- Year built:
- 1928
- Baths:
- 2.00
- MLS#:
- 202414061
- Subdivision:
- Barnett(S)
ADDITIONAL INFORMATION
Can't miss recently remodeled cozy 2 story in 46807! This home features ample living space for the family or to entertain. 3 bedrooms and full bath upstairs with available 4th space perfect for a generous walk in closet! Tear-off roof in 2018, 96% efficiency furnace and AC installed in 2021. Off street parking in rear, with handy shed for storage. Conveniently located near S Harrison and Fairfield corridors for quick access to all that downtown has to offer offer this summer!
- Type:
- Single Family
- Sq.Ft.:
- 960
- Status:
- NEW LISTING
- Beds:
- 3
- Lot size:
- 0.14 Acres
- Year built:
- 1957
- Baths:
- 1.00
- MLS#:
- 202414055
- Subdivision:
- None
ADDITIONAL INFORMATION
*** Offer received, please submit any offers no later than 5pm Friday 4/26 *** Newly available 3 bedroom house well-located in the Crescent/North Anthony area. Refrigerator, range and dishwasher included. Furnace is 6 years old, Central air is 3 years old. New paint and flooring just a few years ago. One car detached garage is oversized to have room for more beyond your car. Partially fenced backyard with 6ft wood privacy fence. Well worth your time to take a look today!
- Type:
- Single Family
- Sq.Ft.:
- 1,410
- Status:
- NEW LISTING
- Beds:
- 3
- Lot size:
- 0.18 Acres
- Year built:
- 1998
- Baths:
- 2.00
- MLS#:
- 202414054
- Subdivision:
- Steeple Chase / Steeplechase
ADDITIONAL INFORMATION
Absolute Turnkey home in Steeplechase Subdivision on Fort Wayne's West Side. Just Move In to this 3 Bedroom Ranch that boasts Inviting Curb Appeal, Covered Front Porch, Large Foyer, Split Bedroom Floorplan w/ Generous Primary En-Suite w/ 6'x5' Walk-In Closet, Central Great Room has Lots of Natural Light, Fireplace & Newer Carpet, Open & Eat-In Kitchen, with New Lighting, LVP Flooring, Nice Storage & Counter Space. 2 additional bedrooms w/Walk-In closets are close to the Clean and Inviting 2nd Bathroom. Convenient Laundry Rm is located near the attached 2 car garage. This home has been beautifully maintained by the Original Owner. Updated Heating & Central Air Systems. Newer Roof. Convenient Location near Coyote Creek, Sweetwater, Coliseum Boulevard & I-69. Just minutes to anywhere in Ft. Wayne.
- Type:
- Condo
- Sq.Ft.:
- 2,312
- Status:
- NEW LISTING
- Beds:
- 3
- Lot size:
- 0.13 Acres
- Year built:
- 1979
- Baths:
- 3.00
- MLS#:
- 202414053
- Subdivision:
- Hamlets Of Woodland Ridge
ADDITIONAL INFORMATION
OPEN HOUSE THURSDAY 5:30-7PM - What an opportunity to live in the Hamlets of Woodland Ridge! When walking into the home, you are met with a unique foyer ready for all plant lovers. Updated and spacious 3-bedroom Villa with a unique split level design and walkout lower level. Upper level offers OPEN floor plan, all new plank floors, and fresh paint though - out, an over sized living room with cathedral beamed ceilings, fireplace and wet bar. Kitchen has newer cabinets, granite counter tops with new island and stainless steel appliances. Master Bedroom in lower level with en-suite bathroom, walk-in closet and walk out deck. Updated master bath and hall bath. Lower level laundry room. Two more over sized bedrooms complete the lower level, with a large closet, owners turned into a kids play area. Over sized 2 car garage, with pull down attic. Conveniently located minutes from shopping, hospitals and highway I-69.
Open House:
Saturday, 4/27 12:00-5:00PM
- Type:
- Single Family
- Sq.Ft.:
- 1,644
- Status:
- NEW LISTING
- Beds:
- 4
- Lot size:
- 0.28 Acres
- Year built:
- 2024
- Baths:
- 2.00
- MLS#:
- 202414047
- Subdivision:
- Bentley Estates
ADDITIONAL INFORMATION
A stunning four-bedroom ranch-style home built by Granite Ridge Builders in Bentley Estates, located in southwest Fort Wayne. This home is on a gorgeous pond lot with a large backyard. This beautiful house features four spacious bedrooms all on one level, two bathrooms, and a custom-designed kitchen with a 6'6" island and breakfast bar. The kitchen also includes a stainless steel gas range, dishwasher, and microwave. The great room is highlighted by a stunning cathedral ceiling and a triple window that offers a picturesque view of the backyard. The primary suite has a generously sized walk-in closet and a full bathroom with a linen closet. An 8' sliding glass door leads to a patio perfect for outdoor entertaining. A three-car garage provides ample space for your vehicles and outdoor toys.
- Type:
- Single Family
- Sq.Ft.:
- 2,070
- Status:
- NEW LISTING
- Beds:
- 3
- Lot size:
- 0.12 Acres
- Year built:
- 1928
- Baths:
- 2.00
- MLS#:
- 202414035
- Subdivision:
- Lafayette Place
ADDITIONAL INFORMATION
Classic three bedroom home located in the 468'07' area. There are wood floors and awesome wood work through out this home. The floor plan is quite open and flows well throughout. Upstairs you'll find three spacious bedrooms. The back yard offers a nice place to relax and enjoy the incoming spring weather! Home is a detached garage too. Schedule a tour today!
- Type:
- Single Family
- Sq.Ft.:
- 3,116
- Status:
- NEW LISTING
- Beds:
- 4
- Lot size:
- 0.53 Acres
- Year built:
- 1992
- Baths:
- 3.00
- MLS#:
- 202414020
- Subdivision:
- Eagle Creek
ADDITIONAL INFORMATION
~ OPEN HOUSE 4/28 1-3. Meticulously maintained SW home in Eagle Creek, nestled on a quiet cul-de-sac! Easy access to Aboite Trails and an abundance of updates make this home one you don't want to miss! Brand new remodeled Kitchen features Cambria Quartz countertops, farmhouse sink. New stainless steel refrigerator, dishwasher and paint add a modern touch. Newly remodeled primary bathroom with large, stunning tiled shower, dual vanity featuring new cabinetry and quartz countertop, designer mirrors, lighting and Luxury plank flooring! 4 spacious bedrooms (ALL with walk-in closets). Third bedroom boasts dual closets for extra storage. Ample living space with Family Room (fireplace & built-ins), Living Room AND Bonus entertaining area in basement with office. Three Seasons Room with new windows, blinds and paint. Don't miss the Outdoor Oasis! Over half an acre featuring 19 x 15 stone paved patio w/ surround hardscape lighting, mature landscaping, raised garden bed AND Hot Tub! TONS of basement storage space including shelving, basement refrigerator and new sump pump. All windows have Graber Top down/Bottom Up blinds for privacy and convenience. Don't miss out, schedule your showing today!
- Type:
- Single Family
- Sq.Ft.:
- 1,704
- Status:
- NEW LISTING
- Beds:
- 3
- Lot size:
- 0.09 Acres
- Year built:
- 1910
- Baths:
- 3.00
- MLS#:
- 202414019
- Subdivision:
- West Central
ADDITIONAL INFORMATION
This home was COMPLETELY restored in 2016 with a brand new garage, covered deck, privacy fence, new electrical and plumbing! The kitchen is BEAUTIFUL, the bathrooms are BEAUTIFUL. Lots of storage, closets, BEAUTIFUL Owner's Suite. Such a fun loft in the second bedroom upstairs. The front porch is the BEST PLACE TO HANG OUT!!!The covered deck extends the living space into the backyard for parties, entertaining space or for those quiet evenings at home. This open concept renovated home is the PERFECT PLACE to call your home!!!! Only a few minutes from Electric Works and Downtown! Live in a friendly, welcoming neighborhood and walk to work, hang out with friends in restaurants, or shop the many boutiques and art galleries.
- Type:
- Condo
- Sq.Ft.:
- 1,170
- Status:
- NEW LISTING
- Beds:
- 2
- Year built:
- 1984
- Baths:
- 2.00
- MLS#:
- 202414015
- Subdivision:
- Sawmill Woods
ADDITIONAL INFORMATION
Super well maintained move-in ready Condo! This 2 Bedroom & 1 1/2 Bath Condo in Sawmill Woods is close to everything! Care Free Living since the HOA takes care of the outside work including: Painting, Roof, Lawn Care and Snow Removal. You're sure to be impressed with the high ceiling and open stairway welcoming you with the feeling of home. The large Great Room features New Carpet and a vaulted ceiling & fireplace. The Kitchen features Ceramic Tile, Stained Cabinets and All Appliances remain, including the Washer and Dryer. The Huge Master Bedroom offers the perfect evening retreat to refresh and has a huge mirrored walk-in closet and connects to the full bath which has double sinks. You have your own single car attached garage. HOA dues include access to the Pool and Clubhouse along with Tennis Courts. Avg utilities are; Elec - $56, Gas $44, Water/sewer $75 per month.
- Type:
- Single Family
- Sq.Ft.:
- 1,814
- Status:
- NEW LISTING
- Beds:
- 4
- Lot size:
- 1.11 Acres
- Year built:
- 1955
- Baths:
- 2.00
- MLS#:
- 202414013
- Subdivision:
- Sumner Court
ADDITIONAL INFORMATION
Newly remodeled ranch on over half an acre close to schools and I69. Updates include, but not limited to, new carpet, hardwood laminate flooring, fresh coat of paint, electric range, and professional landscaping in 2024. New furnace and coil in 2023. New AC in 2022. New roof in 2021. Have peace of mind knowing most of the big ticket items have been recently replaced. Kitchen appliances are all stainless steel! There is a fifth room off the patio that can be used as another bedroom, an office, playroom, or just an extra space for whatever your heart desires. The possibilities are endless in the extra large back yard that already features a garden shed. I69 is literally just 2 minutes away, but without the traffic noise. Restaurants and groceries are just down the street and just minutes from Glenbrook Mall. This home is vacant and easy to show.

Information is provided exclusively for consumers' personal, non-commercial use and may not be used for any purpose other than to identify prospective properties consumers may be interested in purchasing. IDX information provided by the Indiana Regional MLS. Copyright 2024 Indiana Regional MLS. All rights reserved.
Fort Wayne Real Estate
The median home value in Fort Wayne, IN is $235,950. This is higher than the county median home value of $131,100. The national median home value is $219,700. The average price of homes sold in Fort Wayne, IN is $235,950. Approximately 56.03% of Fort Wayne homes are owned, compared to 34.31% rented, while 9.65% are vacant. Fort Wayne real estate listings include condos, townhomes, and single family homes for sale. Commercial properties are also available. If you see a property you’re interested in, contact a Fort Wayne real estate agent to arrange a tour today!
Fort Wayne, Indiana has a population of 262,450. Fort Wayne is less family-centric than the surrounding county with 29.02% of the households containing married families with children. The county average for households married with children is 31.33%.
The median household income in Fort Wayne, Indiana is $45,853. The median household income for the surrounding county is $51,091 compared to the national median of $57,652. The median age of people living in Fort Wayne is 34.9 years.
Fort Wayne Weather
The average high temperature in July is 84.1 degrees, with an average low temperature in January of 17.2 degrees. The average rainfall is approximately 38 inches per year, with 31.7 inches of snow per year.
