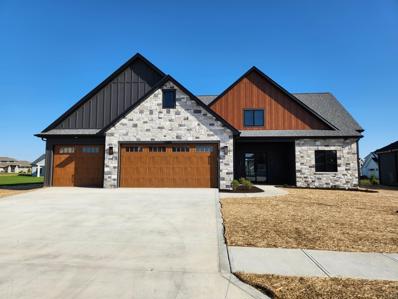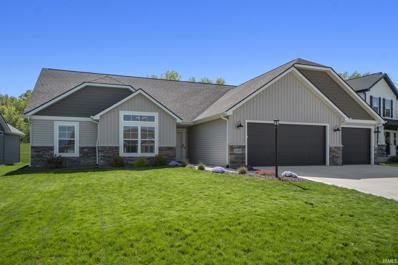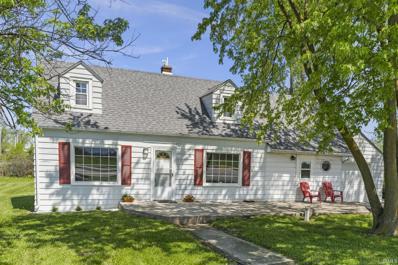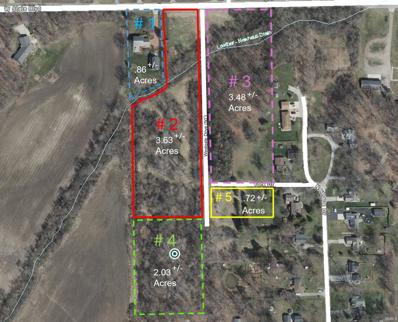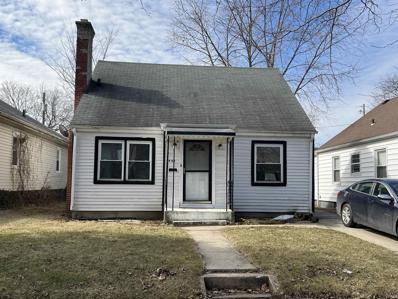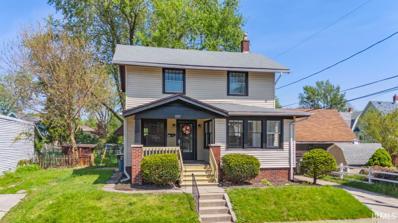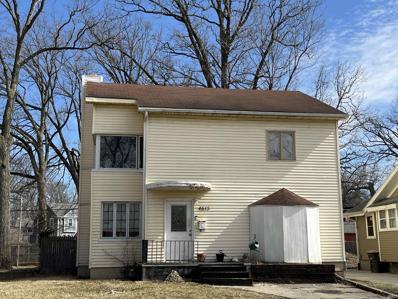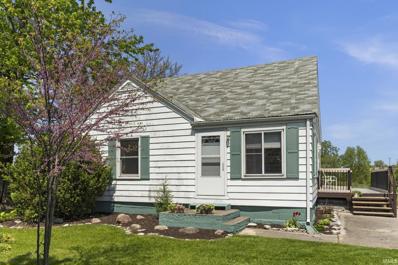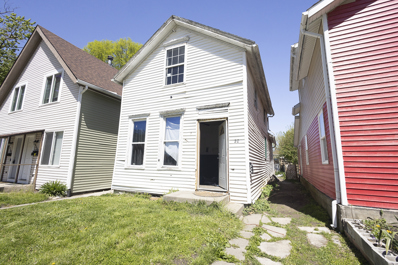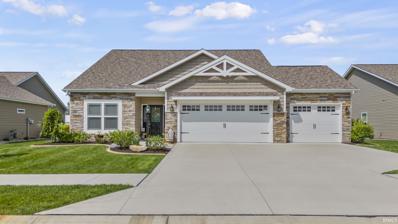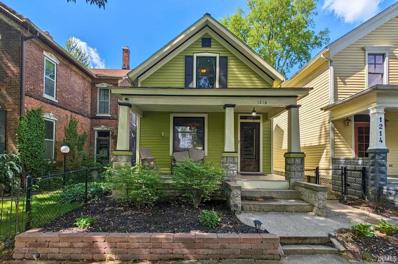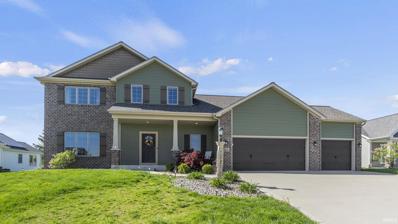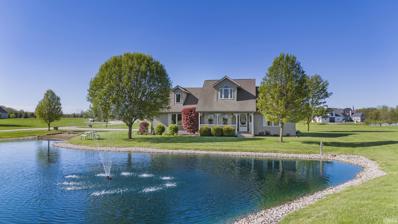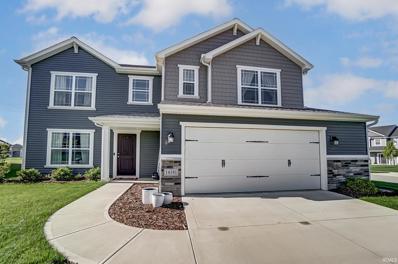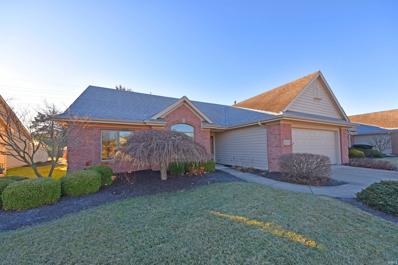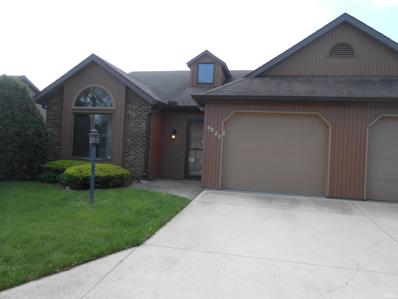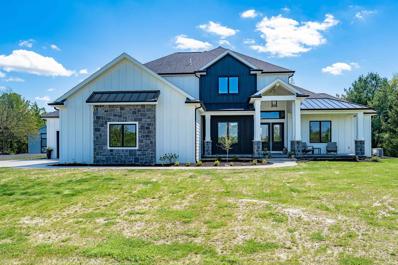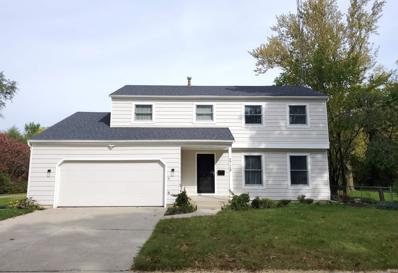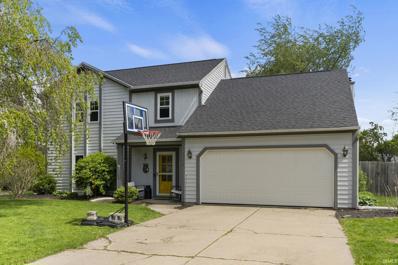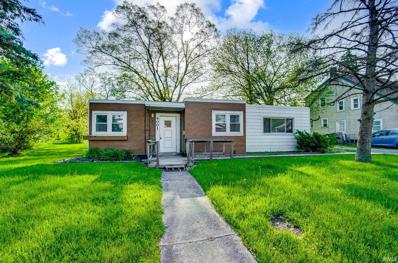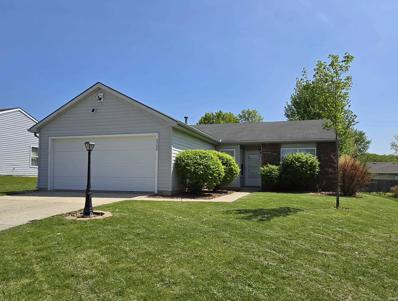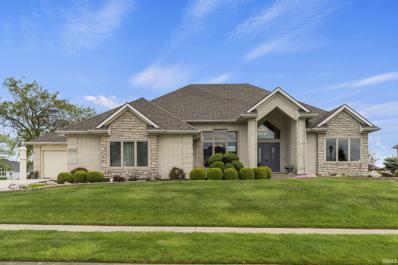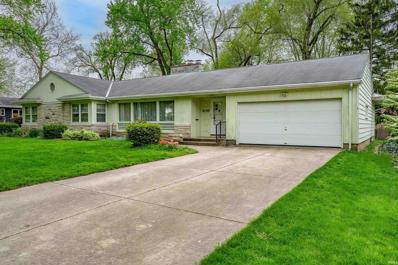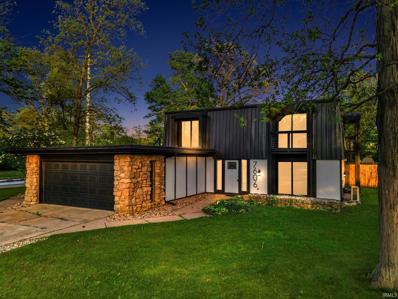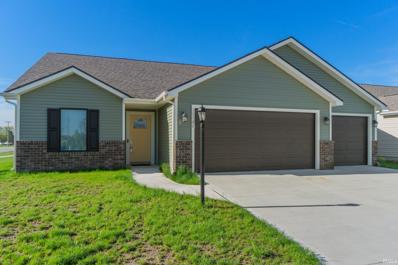Fort Wayne IN Homes for Sale
- Type:
- Single Family
- Sq.Ft.:
- 2,958
- Status:
- NEW LISTING
- Beds:
- 4
- Lot size:
- 0.35 Acres
- Year built:
- 2024
- Baths:
- 4.00
- MLS#:
- 202415560
- Subdivision:
- Mercato
ADDITIONAL INFORMATION
Located on one of the most desired cul-de-sac in the Mercado sub-divisions, this brand new 3000 sq ft 2 story is a great opportunity for the smart buyer. It is within walking distance of both the grade and middle schools in the award winning SWAC school district as well as the Chapel Church which is jut to the south of this street. Custom built by Fox Homes, there is so much to like in this 4 BR/3.5 bath 2 story. A large foyer entry with double iron front entry door leads you to a very spacious GR with coffered ceiling, and oversized (48" wide) ceramic gas log fireplace with built ins on both sides. Totally open to the kitchen which features custom cabinetry with quartz countertops, large center island with eating bar, stainless appliances, pot-filler faucet, beverage center and big hidden walk-in pantry. Plenty of room in the nook area for large gatherings and both the nook and GR have a wall of windows with transoms above. Ceiling heights on both floors are 9' or higher. The first floor owners suite is spacious and has a pan trimmed ceiling and bank of windows. The owners bath has double sinks, 11' wide vanity with quartz countertop, impressive walk-in tiled shower plus big walk-in closet. All closets trimmed out by Closet Concepts. Conveniently located next to the owners suite is the laundry facilities. Little touches that further compliment the first floor include under stairs work station desk, cubbies for coats and book bags and a large walk-in coat closet with under stair storage area. As you enter from the garage, you find a snazzy powder room with LVP flooring which is on most of the first floor. The expansive upper level continues to delight potential owners with 3 spacious bedroom and large upstairs bonus rec room. Bedrooms are served by 2 baths, one private to a bedroom and one shared by 2 bedrooms. A walk-in floored attic is found off one bedroom. Finishing the package, is an oversized 3 car garage with the 3rd bay being extra deep to accommodate a full-sized pick-up truck or boat. It has a tankless water heater and is plumbed for a whole house generator and wired for a gas heater with gas line in place. Both the front and rear have large covered stamped concrete porches. All exterior walls are 6 inches thick and the windows are 400 series Andersen.
- Type:
- Single Family
- Sq.Ft.:
- 1,593
- Status:
- NEW LISTING
- Beds:
- 3
- Lot size:
- 0.21 Acres
- Year built:
- 2021
- Baths:
- 2.00
- MLS#:
- 202415557
- Subdivision:
- Grand Pointe At Copper Creek
ADDITIONAL INFORMATION
Come see this beautiful 3-year-old ranch-style home! With 3 bedrooms and 2 bathrooms, enjoy spacious living enhanced by 10 ft ceilings and large windows with automatic blinds framing picturesque views. The open floor plan seamlessly connects the living room with the large eat-in kitchen, featuring a stylish island, subway tile, and stainless steel appliances. Retreat to the primary bedroom ensuite with vaulted ceilings, a spacious bathroom with double vanities and a large walk-in closet. Luxury vinyl plank flooring flows throughout. Outside, a fenced-in backyard, screened-in sunroom and wooded views offer relaxation and privacy, while an oversized 3-car garage with epoxy floor ensures convenience.
- Type:
- Single Family
- Sq.Ft.:
- 1,386
- Status:
- NEW LISTING
- Beds:
- 3
- Lot size:
- 0.75 Acres
- Year built:
- 1950
- Baths:
- 1.00
- MLS#:
- 202415499
- Subdivision:
- None
ADDITIONAL INFORMATION
Introducing this beautifully remodeled top to bottom 3 bedroom, 1 bath home situated on a generous .75 acre lot, offering a spacious lot setting with ample space for privacy and relaxation. This property features updated flooring throughout, enhancing the aesthetics and durability of the interior. The southern-facing living room and dining room are light and bright, creating a welcoming atmosphere filled with natural light. In addition, there is a second living area on the second floor, providing extra space for entertainment or relaxation. One year old shingles on the roof and an updated furnace. With no HOA restrictions, you have the freedom to build an outbuilding and customize as you wish. So close to all the amenities, a short drive to downtown Fort Wayne, Sweetwater Sound and several dining options within close proximity. If you do not feel like cooking you have several options for dining out right down the street. Additionally, the lot next door is available for purchase, allowing you to expand the property to a 1.5 acre lot for even more possibilities.
Open House:
Sunday, 5/12 1:00-2:00PM
- Type:
- Single Family
- Sq.Ft.:
- 2,568
- Status:
- NEW LISTING
- Beds:
- 3
- Lot size:
- 10.72 Acres
- Year built:
- 1967
- Baths:
- 3.00
- MLS#:
- 202415487
- Subdivision:
- None
ADDITIONAL INFORMATION
Opportunity is knocking with 10.7 acres +/- Located at 3633 W. State Blvd approx. 1 mile. from Saint Francis University. This property is going to be offered for sale through a LIVE AUCTION that will be Simulcasted with ONLNE Bidding. Property will be offered in 5 tracts. Tracts may be purchase in individual, combination or as a whole unit. There will be Two Viewing Dates on Sun. May 12 (1-2) & Sun. May 19 (1-2)..... TRACT # 1: consists of .86 acres of land containing a custom built 2 story one owner home with 3-bedrooms on finished basement with attached 2 car garage. There is also a 30â x 40â insulated barn with loft area..... This is a Pre-Certified Home with 120 Days Warranty provided by the Home Inspection Co. that Seller has provided for the Buyer to view before the auction.......TRACT # 2: consists of 3.63 acres on W. State Blvd.......TRACT # 3: consists of 3.48 acres + / - on W. State Blvd........TRACT # 4: consists of 2.03 acres +/- off Westgate Dr.......TRACT # 5: consist of .72 acres +/- off York Dr....... This property has development potential and is on city water and sewer. There are many outstanding features too numerous to list which can be obtained on our website, and in documents. >>
- Type:
- Single Family
- Sq.Ft.:
- 1,170
- Status:
- NEW LISTING
- Beds:
- 3
- Lot size:
- 0.11 Acres
- Year built:
- 1943
- Baths:
- 1.00
- MLS#:
- 202415486
- Subdivision:
- Lafayette Place
ADDITIONAL INFORMATION
You don't want to miss this one story 3 bedroom home in Lafayette Place. Close to downtown and only minutes from shopping and restaurants.
Open House:
Wednesday, 5/8 4:00-6:00PM
- Type:
- Single Family
- Sq.Ft.:
- 1,639
- Status:
- NEW LISTING
- Beds:
- 3
- Lot size:
- 0.05 Acres
- Year built:
- 1949
- Baths:
- 2.00
- MLS#:
- 202415484
- Subdivision:
- Forest Park
ADDITIONAL INFORMATION
*OPEN HOUSE WEDNESDAY 4-6P* MOVE IN READY! This charming home offers more than just a fantastic location. 3-bedroom 2-full baths. As you enter, you're greeted by an inviting atmosphere. This gem has been freshly painted, boasts new hardwood flooring throughout, new carpet, and modern updated light fixtures. Step into culinary bliss with the completely remodeled kitchen featuring trendy updates, coffee bar, and the convenience of a walk-in pantry, making meal prep a joyous experience. The basement offers a bonus room that could easily be utilized as a 4th bedroom with a full bath attached. Don't spend time mowing your yard when you are just steps away from Lakeside Park. Live in a sought-after neighborhood with easy access to outdoor recreation and vibrant downtown life. Don't let this opportunity pass you by!
- Type:
- Single Family
- Sq.Ft.:
- 1,544
- Status:
- NEW LISTING
- Beds:
- 3
- Lot size:
- 0.11 Acres
- Year built:
- 1955
- Baths:
- 1.00
- MLS#:
- 202415480
- Subdivision:
- Lafayette Place
ADDITIONAL INFORMATION
You don't want to miss this two story 3 bedroom home in Lafayette Place. Close to downtown and only minutes from shopping and restaurants.
- Type:
- Single Family
- Sq.Ft.:
- 1,232
- Status:
- NEW LISTING
- Beds:
- 3
- Lot size:
- 0.75 Acres
- Year built:
- 1950
- Baths:
- 1.00
- MLS#:
- 202415475
- Subdivision:
- None
ADDITIONAL INFORMATION
Welcome to this lovely 3 bedroom, 1 bath property nestled on a generous .75 acre lot in a prime location. This property boasts city water and city sewer, a two car oversized detached garage, a partially fenced yard, newer windows, and a high-efficiency furnace. With a full unfinished basement and a storage outbuilding, the possibilities are endless. Conveniently located within 10 minutes to downtown Fort Wayne, 12 minutes to Columbia City, and 13 minutes to Churubusco, this home offers both peace and convenience. An added bonus - the lot next door is also for sale which would make a 1.5 acre property. Seller to provide a 1000.00 credit to replace flooring in the second story.
- Type:
- Single Family
- Sq.Ft.:
- 1,072
- Status:
- NEW LISTING
- Beds:
- 2
- Lot size:
- 0.07 Acres
- Year built:
- 1900
- Baths:
- 1.00
- MLS#:
- 21977420
- Subdivision:
- Rockhill
ADDITIONAL INFORMATION
Fixer upper in need of love from an investor or buyer wanting to make improvements. Nestled between updated homes.
- Type:
- Single Family
- Sq.Ft.:
- 1,854
- Status:
- NEW LISTING
- Beds:
- 3
- Lot size:
- 0.21 Acres
- Year built:
- 2020
- Baths:
- 2.00
- MLS#:
- 202415455
- Subdivision:
- The Cottages Of Verano
ADDITIONAL INFORMATION
WOW, you must see what sets this home apart from the others! This is different from your typical Cottage of Verano's home. Luxurious upgrades, refined add-ons, and living extensions distinguish this home! The large dining room window is a fantastic feature, flooding the space with natural light. French doors grace the entrance from the dining room and to the sitting area. French Doors also lead you to the patio from your ensuite bedroom. Enhanced builder standards with additional storage solutions in all closets, the laundry room, and the garage. The outdoor living & entertaining space has been enlarged with a gorgeous stone patio. A 3 season patio lets you enjoy the outdoors on windy or wet days. The 3 season and garage concrete surfaces have been epoxied. You'll love the ease of the landscaping and front irrigation system, and the recently planted pine trees are a beautiful addition. LVP and carpet flooring. Schedule your private tour of this 3 bedroom, 2 bath home today! Ask to see the list of upgrades and improvements!
- Type:
- Single Family
- Sq.Ft.:
- 1,339
- Status:
- NEW LISTING
- Beds:
- 2
- Lot size:
- 0.09 Acres
- Year built:
- 1993
- Baths:
- 2.00
- MLS#:
- 202415433
- Subdivision:
- West Central
ADDITIONAL INFORMATION
Welcome to the highly desired West Central neighborhood! This well-maintained, one and a half story home is move-in ready. The open floor plan highlights a spacious living room flowing into the updated kitchen with a floating island, stainless steel appliances, and modern light fixtures. Enjoy a charming dining nook with booth seating, convenient main floor laundry facilities, and a half bath with a barn style sliding door. The upper level offers a revamped full bath in-between both generously sized bedrooms. Wind down in your very own backyard oasis, offering a covered deck, brick patio, and private lawn leading to the 2 car garage. Take advantage of the coveted location, surrounded by numerous parks, local dining, and lively downtown activities!
- Type:
- Single Family
- Sq.Ft.:
- 2,716
- Status:
- NEW LISTING
- Beds:
- 4
- Lot size:
- 0.25 Acres
- Year built:
- 2017
- Baths:
- 3.00
- MLS#:
- 202415427
- Subdivision:
- Tuscany
ADDITIONAL INFORMATION
Situated in Tuscany which has direct access to the PufferBelly trail makes this location extra special! Delightment will ensue when you see how the freshly painted kitchen with walk-in pantry & tons of cabinet/ counter space flows into the great room. "Drop Zone" cubbies and laundry area are nicely tucked back away from guest areas. Having one of the 4 large bedrooms being located on the main level enables flexibility of being utilized as a traditional bedroom or flex room of choice. Upstairs you will find your large main bedroom en suite complete with walk-in tile shower, soaking tub, and walk-in closet on one end and 2 more large bedrooms as well. Lower level has yet 2 more spaces perfect for work-out area or entertainment and a nice unfinished storage area. And when you want some outside time, enjoy the firepit area or go explore on the miles of the PufferBelly! And don't forget the large 3 car garage!! All kitchen appliances stay and home warranty provided to buyer.
$524,900
1925 Pion Road Fort Wayne, IN 46845
- Type:
- Single Family
- Sq.Ft.:
- 3,440
- Status:
- NEW LISTING
- Beds:
- 3
- Lot size:
- 2 Acres
- Year built:
- 1999
- Baths:
- 3.00
- MLS#:
- 202415377
- Subdivision:
- None
ADDITIONAL INFORMATION
*Escape to your own tranquil country oasis within the Carroll School District! *This exquisite custom-built home boasts over 3400 finished square feet of luxurious living space, perfectly situated on 2 acres of picturesque land complete with your very own shimmering stocked pond adorned with a charming fountain! *As you step through the foyer entrance, you're greeted by a sense of warmth that permeates throughout the home starting with a formal Dining Room to your left. *The spacious Great Room offers a welcoming atmosphere with soaring ceilings overhead and a corner gas log fireplace. *Adjacent to the Great Room is a gorgeous Kitchen featuring black appliances, a ceramic backsplash and a convenient breakfast bar with tons of counter space, making meal preparation a delight. *Newer HVAC system, vinyl plank flooring and a freshly finished oversized garage are just a few of the updates this home has. *There is also a beautiful 3 Season Room with a wood deck off the back, offering the perfect spot to enjoy the peaceful surroundings. *The main floor is thoughtfully designed with a primary en suite, featuring dual sinks and a luxurious jet tub for ultimate relaxation, along with two generously sized Bedrooms and two and a half baths, providing comfort and privacy for all. *Upstairs, a charming loft area offers additional versatile space, perfect for a home office or cozy reading nook. *The Finished Basement boasts a spacious Rec Room complete with a wet bar, game table and pool table area. *Outside, the covered front porch overlooking the private pond offers an inviting space to enjoy your morning coffee or unwind in the evenings. *With summer approaching, there's no better time to make your move to the country and embrace the idyllic lifestyle this property has to offer. *Whether you're fishing in your private pond, hosting gatherings with loved ones, or simply enjoying the tranquility of nature, this home is sure to exceed your every expectation. *Welcome to your own slice of paradise!
- Type:
- Single Family
- Sq.Ft.:
- 2,147
- Status:
- NEW LISTING
- Beds:
- 4
- Lot size:
- 0.27 Acres
- Year built:
- 2019
- Baths:
- 3.00
- MLS#:
- 202415370
- Subdivision:
- Fox Hollow
ADDITIONAL INFORMATION
Welcome to luxury living in the coveted Fox Hollow Addition of Northwest Allen County School District. This stunning residence boasts meticulous craftsmanship and modern design, offering the perfect blend of elegance and comfort. Nestled in the desirable Fox Hollow Addition, this home enjoys the tranquility of a suburban setting while being conveniently close to urban amenities. Four spacious bedrooms provide ample space for relaxation and privacy for every member of the household. Situated on a picturesque corner lot, this property offers enhanced privacy and curb appeal with its fenced-in yard and manicured landscaping. Enjoy outdoor entertaining to the fullest with the convenience of a built-in gas line for your grill. Say goodbye to propane tanks and hello to endless grilling opportunities in your backyard oasis. Residents benefit from access to the highly acclaimed Northwest Allen County School District, providing exceptional educational opportunities for students. Don't miss this opportunity to own a truly exceptional home in one of Fort Wayne's most sought-after neighborhoods. Schedule your showing today and experience luxury living at its finest!
- Type:
- Condo
- Sq.Ft.:
- 1,712
- Status:
- NEW LISTING
- Beds:
- 2
- Year built:
- 2003
- Baths:
- 2.00
- MLS#:
- 202415358
- Subdivision:
- Chestnut Hills
ADDITIONAL INFORMATION
Your PRISTINE LUXURY VILLA in the desirable Villas of Chestnut Hills! * SINGLE OWNER 2BEDROOM PLUS DEN! * Wide OPEN PLAN flooded with NATURAL DAYLIGHT! * 1712SF 2BR+Den 2BA* CUSTOM KITCHEN boasts abundant counterspace, central island, workcenter and cabinet space galore * Casual Neutral decor ready to express your preferences * Master Suite with en suite back & large walk in closet! * Exquisite SUN LOUNGE, PATIO and Lush Landscaping * 2 Car Garage with Overhead Storage * Private Back Yard! * More that you have to see!
- Type:
- Condo
- Sq.Ft.:
- 1,056
- Status:
- NEW LISTING
- Beds:
- 2
- Year built:
- 1985
- Baths:
- 2.00
- MLS#:
- 202415351
- Subdivision:
- Woodmark Condos
ADDITIONAL INFORMATION
Cute condo with 2 bedrooms, 2 full baths, and abundant updates and upgrades. Newer walk-in shower in master bath with glass doors, newer washer & dryer. New in 2019: interior paint, laminate flooring in foyer, ceiling fans in great room and master bedroom, stainless steel kitchen appliances, cabinet hardware in kitchen and bathrooms, carpet in great room and both bedrooms, Cortex flooring in both bathrooms, toilets installed, water heater, steel front door and storm door, Andersen patio door, light fixtures inside and outside, garage door and garage door opener, additional insulation in attic. New in 2020: laminate flooring in kitchen, Moen garbage disposal and plumbing system. Furnace and AC units have been serviced regularly. Monthly association dues just $160/month and include mowing, landscaping and snow removal.
$1,749,000
9509 Leesburg Road Fort Wayne, IN 46818
- Type:
- Single Family
- Sq.Ft.:
- 4,977
- Status:
- NEW LISTING
- Beds:
- 5
- Lot size:
- 5.17 Acres
- Year built:
- 2022
- Baths:
- 5.00
- MLS#:
- 202415350
- Subdivision:
- None
ADDITIONAL INFORMATION
*Equestrian Paradise Meets Modern Luxury* One-of-a-kind Equestrian Estate nestled on 5 private acres in the coveted NACS school system. This magnificent property offers a 4,900 sq/ft home, built with uncompromising quality in 2022; a 1,700 sq/ft barn w/over-sized horse stalls, tack room, & wash bay, a 160x95 riding arena, and a sparkling in-ground pool. Step into a world of culinary delight within the chic gourmet kitchen, where the flicker of a dual-sided fireplace ignites the senses amidst an open layout. Revel in the culinary arts among a grand 10-foot island adorned with exquisite quartz countertops, complemented by sleek black stainless appliances. A dedicated coffee/wine bar area invites moments of relaxation, while a built-in oven and expansive pantry ensure every culinary need is met with ease. Entertain with grace in the soaring great room, adorned with lofty ceilings and panoramic picture windows that bathe the space in natural light, showcasing the pristine white oak hardwood flooring that flows throughout. Host elegant soirées in the sophisticated dining room, poised to accommodate gatherings of family and friends. Retreat to the main floor primary suite, a haven of tranquility featuring a decadent garden tub, a walk-in tile shower, and an immense walk-in closet, offering unparalleled comfort. Upstairs, discover three generously appointed bedrooms, each boasting its own walk-in closet, accompanied by a versatile loft space ideal for a playroom or home office, and bonus storage for effortless organization. Descend into the sprawling lower level, where a haven of entertainment awaits, complete with a lavish wet bar, a state-of-the-art theater room, and a cozy fireplace, providing the perfect setting for intimate gatherings and leisurely evenings. Outside, immerse yourself in the captivating beauty of the property, where verdant pastures and lush woodlands create a picturesque backdrop for outdoor enjoyment. Relax upon the expansive stamped patio, bask in the sun upon the sprawling sun deck, or seek solace within the tranquil embrace of the covered patio, where moments of serenity await amidst the gentle rustle of the trees. Experience the height of extravagance at this extraordinary residence, where dreams become reality and every indulgence is effortlessly attained.
- Type:
- Single Family
- Sq.Ft.:
- 1,850
- Status:
- NEW LISTING
- Beds:
- 4
- Lot size:
- 0.17 Acres
- Year built:
- 1976
- Baths:
- 3.00
- MLS#:
- 202415345
- Subdivision:
- Wildwood Park
ADDITIONAL INFORMATION
Welcome to this stunning home in the desirable Wildwood Park Association, a historic neighborhood with a vibrant community and beautiful architecture. You will love the spacious living room, the modern kitchen with new appliances, cabinets, countertops, and backsplash. The main floor also features a formal dining room, family room and half bath. Upstairs, the large master bedroom offers a full bath with a roomy walk-in closet. The home also has three more bedrooms and another full bath on the second floor. The home also has a two-car garage, a new roof, a generator, and a clean and ready to finish basement. This home is conveniently located close to schools, shopping, dining, and downtown Fort Wayne. Don't miss this opportunity to own this beautiful home in Wildwood Park!
- Type:
- Single Family
- Sq.Ft.:
- 2,044
- Status:
- NEW LISTING
- Beds:
- 4
- Lot size:
- 0.26 Acres
- Year built:
- 1989
- Baths:
- 3.00
- MLS#:
- 202415266
- Subdivision:
- Woodlands Of Riverside
ADDITIONAL INFORMATION
Discover modern comfort and convenience in this charming 4-bedroom, 2.5-bathroom residence nestled in the heart of Fort Wayne, Indiana. Situated on a generous lot, this home boasts spacious bedrooms, perfect for restful retreats. The fenced-in yard offers privacy and security, creating an ideal space for outdoor activities and gatherings. Inside, the updated appliances adorn the well-appointed kitchen, making meal preparation a delight. The home features many updates and amenities, including a 6 year old roof and updated appliances. Located near shopping centers, schools, and various amenities, this home offers the quintessential blend of suburban tranquility and urban convenience. Schedule your showing today!
- Type:
- Single Family
- Sq.Ft.:
- 1,256
- Status:
- NEW LISTING
- Beds:
- 4
- Lot size:
- 0.28 Acres
- Year built:
- 1930
- Baths:
- 1.00
- MLS#:
- 202415260
- Subdivision:
- Waynewood Heights
ADDITIONAL INFORMATION
Welcome to your new abode! Nestled in a rapidly evolving neighborhood, this recently updated 4-bedroom, 1-bathroom house is brimming with potential and charm. Step inside to discover freshly painted walls and brand-new carpeting throughout, providing a cozy and inviting atmosphere. The spacious living area offers plenty of room for relaxation and entertainment. With four bedrooms, there's plenty of space for the whole family or roommates. The bathroom features updated fixtures and a clean, modern aesthetic. Don't miss out on this fantastic opportunity to own a piece of this burgeoning neighborhood. Schedule your showing today and make this house your home sweet home!
$219,900
9720 Yuma Drive Fort Wayne, IN 46825
- Type:
- Single Family
- Sq.Ft.:
- 1,232
- Status:
- NEW LISTING
- Beds:
- 3
- Lot size:
- 0.17 Acres
- Year built:
- 1998
- Baths:
- 2.00
- MLS#:
- 202415250
- Subdivision:
- Cottonwood Lake
ADDITIONAL INFORMATION
OFFER IN HAND. HIGHEST AND BEST OFFER BY NOON ON MAY 4TH. Move right in to this well-maintained Cottonwood Lake ranch on Fort Wayne's North side! This split-bedroom layout offers 1,232 sq.ft. of living space including 2 living areas, 3 bedrooms, 2 full bathrooms, the eat-in kitchen, and a separate laundry room! Some of the amenities include solid surface flooring throughout, easy maintenance exterior, updated windows, updated kitchen appliances, a smart garage door opener, and a brand new water heater. The kitchen offers a pass-thru to the living room, which is also open to the family/sun room, making all 3 spaces visually combined, perfect for indoor entertaining. Outside, you will enjoy the beautiful, fenced back yard with mature trees for shade and a nice patio for firing up the grill or just enjoying the weather. Convenient location close to I-69 and I-469, just minutes to Leo or Auburn, plus the Dupont corridor for shopping and restaurants. Schedule your showing appointment today!
- Type:
- Single Family
- Sq.Ft.:
- 5,486
- Status:
- NEW LISTING
- Beds:
- 5
- Lot size:
- 0.34 Acres
- Year built:
- 2005
- Baths:
- 3.00
- MLS#:
- 202415150
- Subdivision:
- Hawthorne Park
ADDITIONAL INFORMATION
Open house Sunday May 5 1-3pm. Welcome to this one owner, well maintained waterfront property in Hawthorne Park. Walking in you will notice the 14 ft ceiling in the foyer and the all the large windows across the back of the home overlooking the pond. This homes offers high ceilings throughout, a formal dining room and office both with custom built ins, a large living room with a gas log fireplace, and a chefs dream kitchen! The kitchens boasts with abundant counter space and cabinets, a gas stove with a hood, a pot filler, stainless appliances that all stay, and a walk in pantry. A small separation between the living room and kitchen allow for a sitting room with more built ins and an eat in kitchen overlooking the large deck. The large primary bedroom, also with views of the pond, is on the main floor with a large bathroom with dual vanities, a jetted tub, and an amazing walk in closet. The main floor also offers a second bedroom or flex space. The walkout lower lever is complete with 3 more large bedrooms all with large closets, a full kitchen, a workout room and a large entertaining space!! This home is beautifully landscaped and has an irrigation system. Don't miss this one! Schedule your showing today.
- Type:
- Single Family
- Sq.Ft.:
- 2,114
- Status:
- NEW LISTING
- Beds:
- 3
- Lot size:
- 0.28 Acres
- Year built:
- 1955
- Baths:
- 2.00
- MLS#:
- 202415131
- Subdivision:
- Indian Village
ADDITIONAL INFORMATION
Say hello to this classic ranch with multiple living spaces & sunroom in fantastic location close to Foster Park & The River Greenway! Located in a quiet & peaceful area just north of Engle Rd & within walking distance of one of Fort Wayneâs most popular parks & trail systems. Sure to charm from the moment you arrive, this 3 bedroom, 2 full bath may need some minor cosmetic updating but it has excellent bones. Built in 1955 it still retains many of the hallmark style elements of the period & presents well with inviting curb appeal. The price stated on this property is the assessed value. This property may sell for more or less than the assessed value, depending on the outcome of the auction bidding. $12,000 down day of the auction. Buyer(s) to pay winning accepted bid price plus a 2.5% buyer's premium (2.5% of winning bid) due at closing. 40 days to close. Property sold subject to Owner confirmation. To see all terms, please visit our website.
- Type:
- Single Family
- Sq.Ft.:
- 1,754
- Status:
- NEW LISTING
- Beds:
- 4
- Lot size:
- 0.27 Acres
- Year built:
- 1970
- Baths:
- 2.00
- MLS#:
- 202415102
- Subdivision:
- Imperial Gardens
ADDITIONAL INFORMATION
Architecturally stunning 4 bedroomThis remarkable 4 bedroom residence boasts an impressive architectural design, providing ample opportunities for outdoor living. Recently refurbished, this home offers a total electric mini split system that perfectly balances affordability and meets all your heating and cooling requirements. Moreover, there is a generous space available to add an upper level deck above the garage, benefiting from the brand new reinforced roof. In addition, all the appliances are included, ensuring convenience and practicality. The high ceilings on the main floor enhance the sense of spaciousness in the home, while the stairwell exudes a truly spectacular ambiance. The Imperial Gardens neighborhood, with its delightful park, basketball court, and playground, is conveniently located within walking distance, offering an appealing array of amenities.
- Type:
- Single Family
- Sq.Ft.:
- 1,464
- Status:
- NEW LISTING
- Beds:
- 3
- Lot size:
- 0.17 Acres
- Year built:
- 2021
- Baths:
- 2.00
- MLS#:
- 202415062
- Subdivision:
- Lakes At Woodfield
ADDITIONAL INFORMATION
OPEN HOUSE 4/3-4/5 - COME SEE IT! Conveniently located, this 2021 built home is ready for move in! Close to everything you may need, and in a new community just off of Schwartz Road, you will feel at ease in this peaceful neighborhood. Walking into this home, you have an open concept perfect for entertaining. The dark stainless steel appliances remain, adding to the clean and crisp design inside. The eat-in kitchen even has a den just off the main space, that can be used as an office or extra room of your choice! There are 3 bedrooms and 2 full bathrooms, as well as a large 3-car garage. Walking through the oversized glass patio doors in the living room, you can enjoy the water view from the covered porch! Schedule your showing today!

Information is provided exclusively for consumers' personal, non-commercial use and may not be used for any purpose other than to identify prospective properties consumers may be interested in purchasing. IDX information provided by the Indiana Regional MLS. Copyright 2024 Indiana Regional MLS. All rights reserved.
Albert Wright Page, License RB14038157, Xome Inc., License RC51300094, albertw.page@xome.com, 844-400-XOME (9663), 4471 North Billman Estates, Shelbyville, IN 46176

The information is being provided by Metropolitan Indianapolis Board of REALTORS®. Information deemed reliable but not guaranteed. Information is provided for consumers' personal, non-commercial use, and may not be used for any purpose other than the identification of potential properties for purchase. © 2021 Metropolitan Indianapolis Board of REALTORS®. All Rights Reserved.
Fort Wayne Real Estate
The median home value in Fort Wayne, IN is $236,000. This is higher than the county median home value of $131,100. The national median home value is $219,700. The average price of homes sold in Fort Wayne, IN is $236,000. Approximately 56.03% of Fort Wayne homes are owned, compared to 34.31% rented, while 9.65% are vacant. Fort Wayne real estate listings include condos, townhomes, and single family homes for sale. Commercial properties are also available. If you see a property you’re interested in, contact a Fort Wayne real estate agent to arrange a tour today!
Fort Wayne, Indiana has a population of 262,450. Fort Wayne is less family-centric than the surrounding county with 29.02% of the households containing married families with children. The county average for households married with children is 31.33%.
The median household income in Fort Wayne, Indiana is $45,853. The median household income for the surrounding county is $51,091 compared to the national median of $57,652. The median age of people living in Fort Wayne is 34.9 years.
Fort Wayne Weather
The average high temperature in July is 84.1 degrees, with an average low temperature in January of 17.2 degrees. The average rainfall is approximately 38 inches per year, with 31.7 inches of snow per year.
