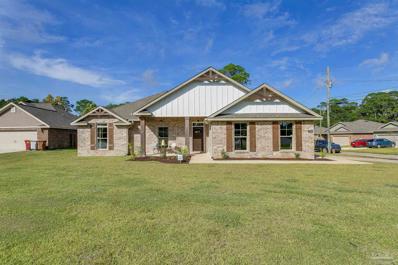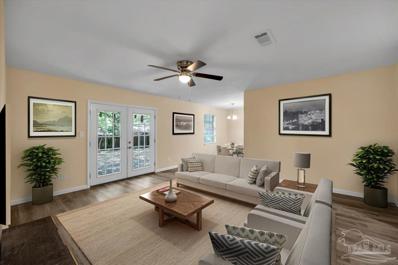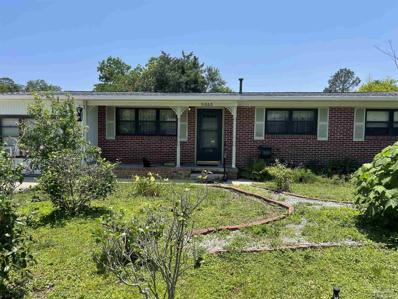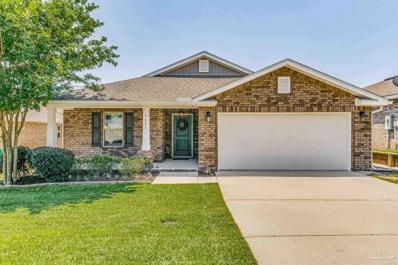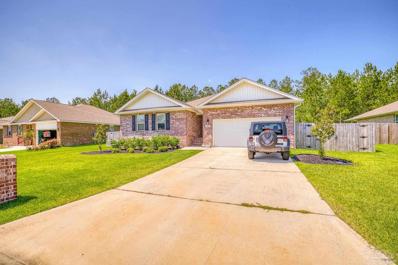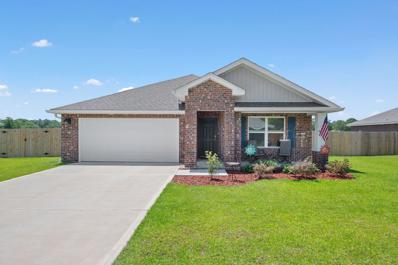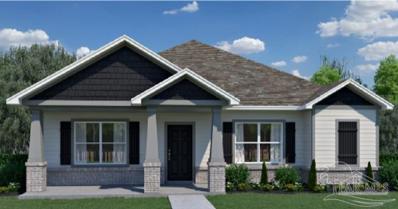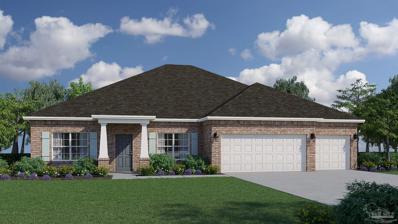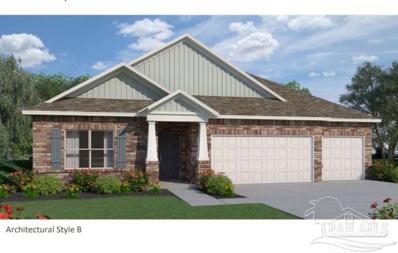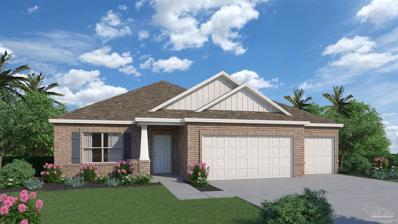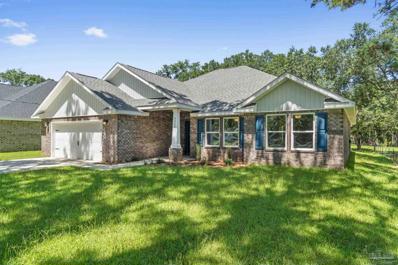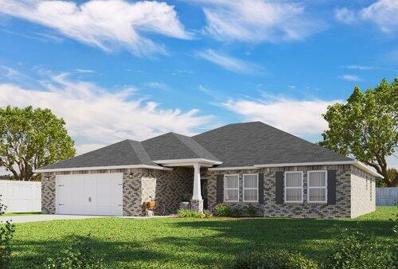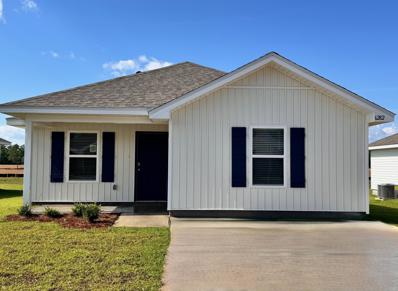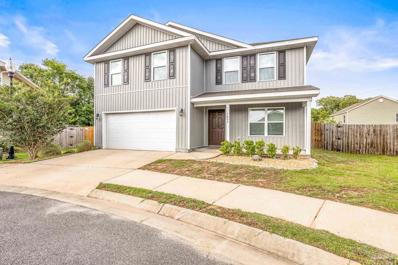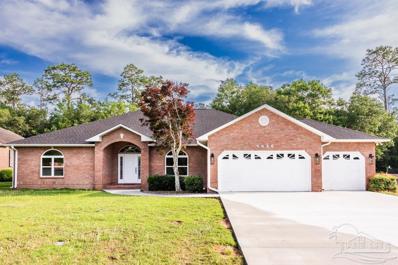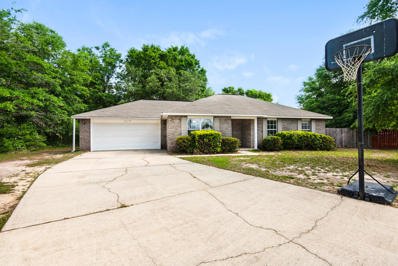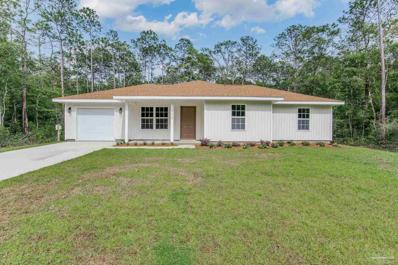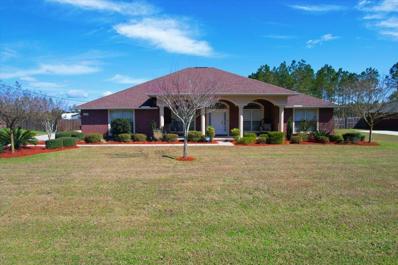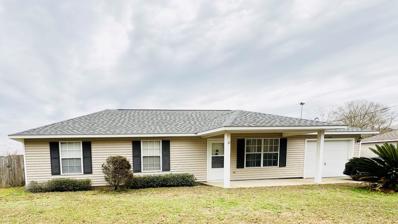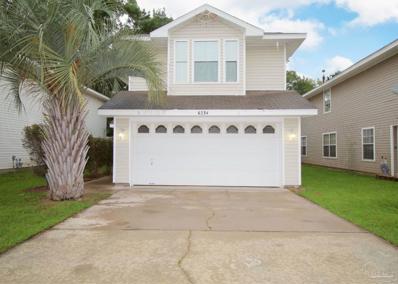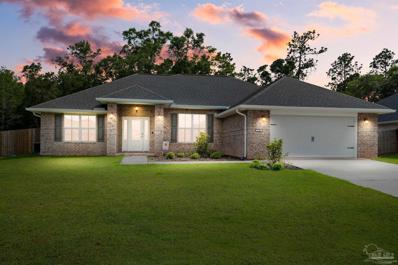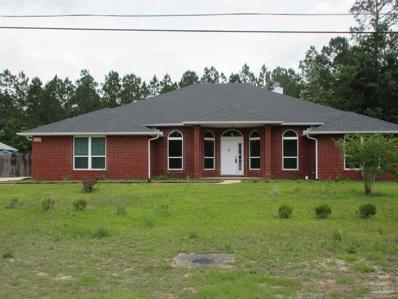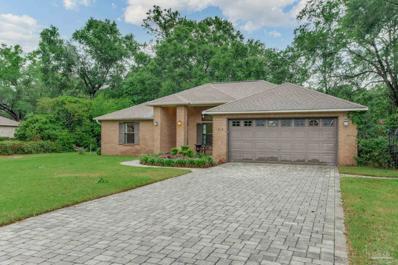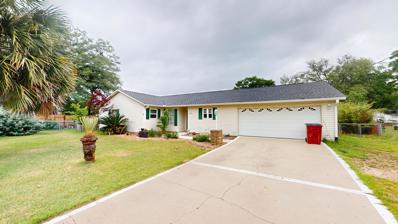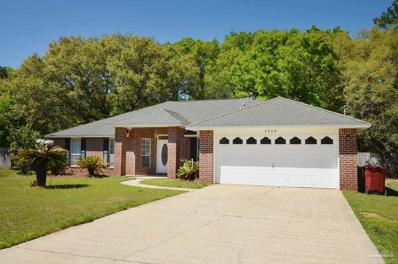Milton FL Homes for Sale
$352,750
6476 Gentle Rain Dr Milton, FL 32570
- Type:
- Single Family
- Sq.Ft.:
- 1,845
- Status:
- NEW LISTING
- Beds:
- 4
- Lot size:
- 0.5 Acres
- Year built:
- 2024
- Baths:
- 2.00
- MLS#:
- 645877
- Subdivision:
- Bright Meadows
ADDITIONAL INFORMATION
Our beautiful Baylor plan is here!! Step into the front door and you will find a large foyer that leads into an open living space. In the living room you will find a tray ceiling with ceiling fan and LED lighting. Walk through the living room out onto the large back wrap-around covered porch where you can relax and unwind. The kitchen features granite countertops with undermount sink, 42" cabinets, island, walk-in pantry, an appliance package which includes stainless steel Range, Microwave and Dishwasher. Just beyond the kitchen you will find a breakfast/dining space with large picture windows. The master bedroom features a tray ceiling with ceiling fan and double window for added natural light. Step into the master bath to find double vanity with granite countertops, large walk-in closet that leads to laundry room for extra convenience, garden tub and separate fiberglass shower with glass door. The double car garage is fully finished with paint, insulated garage door, pull down attic access. This home also includes Programmable Thermostat, LED lighting throughout, Taexx Pest Control, security system, hurricane fabric shield window protection, and much more. Photos are of already complete home of same floor plan, color and finishes will vary.
- Type:
- Single Family
- Sq.Ft.:
- 995
- Status:
- NEW LISTING
- Beds:
- 2
- Lot size:
- 0.22 Acres
- Year built:
- 1982
- Baths:
- 1.00
- MLS#:
- 645876
- Subdivision:
- Georgetown Estates
ADDITIONAL INFORMATION
Nestled in a prime location, this remodeled gem offers easy access to Downtown Milton and Pensacola. Every detail of this 2-bedroom, 1-bathroom home has been meticulously remodeled with a new kitchen, paint, doors, and flooring. As you enter, you’re greeted by the open floor plan of the living and dining room, complete with new luxury vinyl flooring. The kitchen has all new cabinetry, and the seller is offering an appliance budget so you can choose what fits your style. Outside, the property boasts a large back yard with shade trees and side access for your boat or RV storage. The property comes with a one car garage with a brand-new garage door. Additionally, the seller is offering to replace the roof at closing with an acceptable offer. Do not hesitate to schedule your showing.
$189,900
6533 Outer Dr Milton, FL 32570
- Type:
- Single Family
- Sq.Ft.:
- 1,833
- Status:
- NEW LISTING
- Beds:
- 3
- Lot size:
- 0.19 Acres
- Year built:
- 1960
- Baths:
- 2.00
- MLS#:
- 645858
- Subdivision:
- Meadowbrook
ADDITIONAL INFORMATION
One owner home in the heart of Milton looking for someone to restore her to original beauty. This is an as-is sale that would be a great rehab for a contractor or investor. It is AS-IS but had the ROOF and GUTTERS replaced in 2023. Homeowner had a green thumb as seen by mature roses, seasonal bulbs, wisteria, hydrangeas and so much more. The home is a traditional ranch style with a couple of additions through the years~ carport was enclosed to be used as a den or 4th bedroom (no closet) with a full sized bath and access to the driveway. This space would be a good college student or adult child coming back home . Most of the main house has the original hardwood floors and baths have tile~ PLEASE NOTE there is a large spot on the wood floors in the first bedroom to the right that looks to have had some previous water damage so be extremely careful and do NOT step on this area. The kitchen has had the appliances updated and cabinets as well at some point. There is a large wall of cabinets with plenty of storage and many large pull-out drawers , a great use of space. There is a breakfast bar with more cabinets that overlooks a sunny morning room that gives you access to the den area, laundry and outside to the backyard. Laundry room has a nice amount of storage as well as gas water heater and washer and dryer. (Age not known. ) Upon going out to the backyard you will notice more loving flowers and patio area with a very well established pergola that is draped with wisteria~ This must be divine once it blooms! There is a full house GAS GENERATOR powered by Natural Gas AND a two storage sheds. The larger shed has been converted to a great workshop and has power (its own breaker panel) and a wall unit AC. (Unknown if it works ) There is a great deal of work space here along with shelves for everything that you would need to keep in your garage. The smaller shed also has power and is perfect for your lawn tools . This home has a great deal of potential!
- Type:
- Single Family
- Sq.Ft.:
- 1,655
- Status:
- NEW LISTING
- Beds:
- 3
- Lot size:
- 0.12 Acres
- Year built:
- 2016
- Baths:
- 2.00
- MLS#:
- 645840
- Subdivision:
- Bon View
ADDITIONAL INFORMATION
Welcome to your dream home! This meticulously maintained residence boasts an array of upgrades and features that surpass those found in new builds. From practical amenities like GUTTERS and a SPRINKLER SYSTEM to luxurious touches such as PLANTATION SHUTTERS and a spacious 10X16 COVERED PATIO, this home offers the epitome of comfort and convenience. Step inside and be greeted by a spacious tiled foyer, setting the tone for the elegance that awaits within. To the left, you'll find two generously sized spare bedrooms and a well-appointed spare bath. Convenience is key in this home, with the laundry room conveniently situated off the foyer to the right, adjacent to the garage entrance. As you continue down the foyer, you'll enter the heart of the home: a stunning open kitchen that will delight even the most discerning chef. Tall cabinets, stylish backsplash, and granite counters create an atmosphere of luxury, while stainless steel appliances offer both form and function. On the opposite side of the home, you have the primary suite. Featuring a tray ceiling, separate shower and soaker tub, double vanity with granite counters, and a spacious walk-in closet. But the luxury doesn't stop indoors – step outside to discover your own private oasis. The backyard is beautifully manicured and low-maintenance, allowing you to spend less time on yard work and more time enjoying the things that matter most, whether it's lounging in the sunshine or heading to the nearby beach. Location is key with shopping only about 15min away, Pensacola 20min, Beach 30min and NAS and Hurlburt Field about 40min. Schedule a private tour today and make this exquisite home yours!
$430,000
4624 Perception Cir Milton, FL 32570
Open House:
Sunday, 5/19 1:00-4:00PM
- Type:
- Single Family
- Sq.Ft.:
- 2,368
- Status:
- NEW LISTING
- Beds:
- 4
- Lot size:
- 0.37 Acres
- Year built:
- 2019
- Baths:
- 2.00
- MLS#:
- 645834
- Subdivision:
- Whisper Creek
ADDITIONAL INFORMATION
Welcome to your meticulously maintained oasis in the heart of Milton, just off Berryhill Rd. This stunning 2019 pool home offers over 2,300 square feet of luxurious living space, boasting 4 bedrooms and 2 full baths. Upon entering, you'll be greeted by an inviting open floorplan, adorned with a delightful mix of French country blue and Butter Up yellow paint that exudes warmth and charm. The home features stylish LVP flooring throughout and carpet in the bedrooms. The spacious great room provides breathtaking views of the sparkling pool, creating a serene ambiance perfect for relaxation or entertaining guests. For movie nights or gatherings, the living room features a custom-built entertainment center, ideal for showcasing your displays and television. The kitchen is any chef's dream, equipped with ample countertop space, abundant cabinetry, and all the necessary amenities to whip up culinary delights with ease. The master suite, situated on one side of the residence, offers a tranquil retreat with generous storage space, including two full closets and an impressive 14x8 walk-in masterpiece closet. Pamper yourself in the luxurious ensuite bathroom, complete with water closet, double vanities and a spacious walk-in shower. Outside, paradise awaits! The owners spared no expense in creating the ultimate outdoor oasis, installing an exquisite inground pool, enclosure, and a sprawling 33-foot deck overlooking the lush backyard in 2023. Perfect for soaking up the Florida sun or hosting unforgettable poolside gatherings. As an added bonus, the owners have invested in solar panels installed in 2023, completely paid off, providing both eco-friendly living and substantial energy savings.Don't miss your chance to own this impeccable home where luxury meets tranquility. Schedule your private showing today and start living the lifestyle you deserve!
$325,000
8641 Tarsus Drive Milton, FL 32583
- Type:
- Single Family-Detached
- Sq.Ft.:
- 1,786
- Status:
- NEW LISTING
- Beds:
- 4
- Lot size:
- 0.29 Acres
- Year built:
- 2023
- Baths:
- 2.00
- MLS#:
- 950087
- Subdivision:
- PLANTATION WOODS
ADDITIONAL INFORMATION
New desirable neighborhood PLANTATION WOODS right off of hwy 87. Less than 25 minutes to the beach without paying the beach prices! If you desire a lush landscape, fully fenced yard, with privacy in the backyard, then this is the home for you! This beautiful brick home features 4 bedrooms with a split floor plan. LVP flooring thorough with carpet in the bedrooms. This home is barely lived in so you get to take advantage of the appliances that convey, new blinds throughout, the previous lot with zero neighbors behind you, and a washer/ dryer. There is a double car garage with a slight elevation for wonderful drainage without standing water after it rains. The new septic system is located near the right side of the patio. Rockys Pest has the termite bond in place. COME VIEW TODAY!
$366,388
3986 Song Bird Way Milton, FL 32583
- Type:
- Single Family
- Sq.Ft.:
- 2,030
- Status:
- NEW LISTING
- Beds:
- 3
- Lot size:
- 0.2 Acres
- Year built:
- 2024
- Baths:
- 2.00
- MLS#:
- 645796
- Subdivision:
- Yellow River Ranch
ADDITIONAL INFORMATION
MIRAMAR model! Beautiful REAR entry craftsman style home, covered front porch & 2 car garage with openers. 3BR / 2B with Bonus Living Room, EVP flooring throughout and carpeted bedrooms. Owner's suite has coffer ceiling, enclosed tiled shower, double vanity & two walk-in closets. Kitchen has Quartz countertops & 42" soft close cabinets, coffer ceiling in Dining Room, open to the Great Room. Outdoor covered Lanai. Irrigation system, sod lawns and landscape package.
$395,169
7726 Piper Cir Milton, FL 32583
- Type:
- Single Family
- Sq.Ft.:
- 2,491
- Status:
- NEW LISTING
- Beds:
- 3
- Lot size:
- 0.25 Acres
- Year built:
- 2024
- Baths:
- 3.00
- MLS#:
- 645793
- Subdivision:
- Airway Oaks
ADDITIONAL INFORMATION
EDEN MODEL! Dream split floorplan with an open concept. As you walk into your front door, you will see the first guest bedroom to one side and a formal dining room to the other. There is a guest bath conveniently located shortly after you walk in perfect for the great room and kitchen patrons. Your graciously sized kitchen is accompanied by an island open to your great room and breakfast area. This area is perfect for your dinner conversations while cooking or for any holiday get togethers you may have been dreaming of. Your spare rooms are located down a guest hall off the great room. This hall also features their own guest jack and jill bathroom as well as one of your linen closets. Your new owner’s suite is located off the opposite side of the house and features two closets before you enter the ensuite bathroom with an additional linen closet. You will not be running out of space in your new home between all those closets and your spacious three car garage!
$396,387
7720 Piper Cir Milton, FL 32583
- Type:
- Single Family
- Sq.Ft.:
- 2,614
- Status:
- NEW LISTING
- Beds:
- 4
- Lot size:
- 0.31 Acres
- Year built:
- 2024
- Baths:
- 3.00
- MLS#:
- 645792
- Subdivision:
- Airway Oaks
ADDITIONAL INFORMATION
Santa Rosa floorplan! This beautiful All brick Your four bedroom 3 bathroom home gives everyone a private retreat to escape too but a central open area for you all to enjoy each other’s company! As you walk in your front door, you will notice the first guest retreat that encompasses its own guest bath and spare room. As we continue in, we are opened to your formal living room or optional fifth bedroom and a formal dining room. The open concept includes the kitchen, great room and dining room so wherever your family or guests may choose to sit, they will all be apart of the conversation. Your owner’s retreat is off the great room to one side giving it privacy. It includes an ensuite owner’s bathroom with a lovely walk in closet and linen closet! Your second guest retreat is located on the other back corner which includes 2 spare rooms, a guest bath and another linen closet. With all the closet space in this home, it leaves you to use your 3 car garage for whatever you may desire!
$364,701
7689 Piper Cir Milton, FL 32583
- Type:
- Single Family
- Sq.Ft.:
- 1,824
- Status:
- NEW LISTING
- Beds:
- 3
- Lot size:
- 0.56 Acres
- Year built:
- 2024
- Baths:
- 2.00
- MLS#:
- 645790
- Subdivision:
- Airway Oaks
ADDITIONAL INFORMATION
Destin floorplan! Gorgeous 3 bedroom 2 bath home that is perfect for the starter home or to downsize. As you walk into your new home, you will see your very spacious formal living room or optional fourth bedroom. As you continue down your foyer perfect for those nice art pieces or family portraits, you will be welcomed into your dream kitchen with enough counter space for every gadget you could want. It is dressed with a lovely island that is welcoming into the dining area and the great room so even the cook of the house will not be left out of any conversations. Your owner’s suite is off a nook in your great room, giving it privacy but still conveniently located for those midnight snacks. Your two spare rooms and guest bath are down their own private guest hall that also leads to the laundry room with tons of storage space, as well as an exit to your new spacious three car garage!
$419,900
9224 Trident Rd Milton, FL 32583
- Type:
- Single Family
- Sq.Ft.:
- 2,169
- Status:
- NEW LISTING
- Beds:
- 4
- Lot size:
- 1.03 Acres
- Year built:
- 2024
- Baths:
- 2.00
- MLS#:
- 645784
- Subdivision:
- Nichols Lake Estates
ADDITIONAL INFORMATION
Welcome to Nichols Lake Estates, where rustic countryside charm intertwines with contemporary living. Each home boast expansive lots, including 140-160 ft of backyard space. Nichols Lake provides residents with an unparalleled sense of space while offering a perfect fusion of ranch and home. Open-concept living seamlessly merges with curated interiors, reflecting quality and style. The agriculturally zoned properties welcome farm animals, enhancing the serene ambiance of the community. Conveniently and centrally located just off Hwy 87 near I-10, Nichols Lake is just 15 min from Navarre, 15 min from Pensacola, and 30 Min to Hurlburt Field. Est Completion 10/11/24. The Liberty is the smaller of the 4 bedrooms, built to fit the demand of a 4th bedroom that could be used as an office, playroom, game room, craft room or any other 'extra' space you desire. The Liberty offers a split floor plan with an open living room and kitchen concept creating a great space for a dining room as well. The Liberty also offers a spacious master suite and a master bathroom that includes a tub with a tiled surround and a very spacious master closet. Are you going to be one of the few to call Nichols Lake Estates home? Call today for additional details! Photos of a similar home. Check out the 3D tour!
$419,900
9224 Trident Road Milton, FL 32583
- Type:
- Single Family-Detached
- Sq.Ft.:
- 2,169
- Status:
- NEW LISTING
- Beds:
- 4
- Lot size:
- 1.03 Acres
- Year built:
- 2024
- Baths:
- 2.00
- MLS#:
- 950064
- Subdivision:
- Nichols Lake Estates
ADDITIONAL INFORMATION
Welcome to Nichols Lake Estates, where rustic countryside charm intertwines with contemporary living. Each home boast expansive lots, including 140-160 ft of backyard space. Nichols Lake provides residents with an unparalleled sense of space while offering a perfect fusion of ranch and home. Open-concept living seamlessly merges with curated interiors, reflecting quality and style. The agriculturally zoned properties welcome farm animals, enhancing the serene ambiance of the community. Conveniently and centrally located just off Hwy 87 near I-10, Nichols Lake is just 15 min from Navarre, 15 min from Pensacola, and 30 Min to Hurlburt Field. Est Completion 10/11/24. The Liberty is the smaller of the 4 bedrooms, built to fit the demand of a 4th bedroom that could be used as an office, playroom, game room, craft room or any other 'extra' space you desire. The Liberty offers a split floor plan with an open living room and kitchen concept creating a great space for a dining room as well. The Liberty also offers a spacious master suite and a master bathroom that includes a tub with a tiled surround and a very spacious master closet. Are you going to be one of the few to call Nichols Lake Estates home? Call today for additional details! Photos of a similar home. Check out the 3D tour!
$248,015
6282 June Bug Drive Milton, FL 32583
- Type:
- Single Family-Detached
- Sq.Ft.:
- 915
- Status:
- NEW LISTING
- Beds:
- 2
- Year built:
- 2024
- Baths:
- 1.00
- MLS#:
- 941710
- Subdivision:
- RIVERS COVE PHS 1
ADDITIONAL INFORMATION
The charming Rivers Cove community offers residents use of it's gorgeous Community Pool, Community Room and Play ground. The new Allanton plan is a cozy cottage style home with no wasted space, a desirable open design for relaxed living. Easy care beautiful wood look flooring, delightful kitchen with stainless appliances, quiet dishwasher, smooth top range, built in microwave and pantry. Also included is Fabric hurricane door/window protection and a Smart Home 'Connect' system with several convenient Smart Home Devices. MUST SEE.
- Type:
- Single Family
- Sq.Ft.:
- 2,344
- Status:
- NEW LISTING
- Beds:
- 4
- Lot size:
- 0.25 Acres
- Year built:
- 2018
- Baths:
- 3.00
- MLS#:
- 645762
- Subdivision:
- Magnolia Bend
ADDITIONAL INFORMATION
Motivated Sellers!! An acceptable offer comes with multiple goodies, such as a one-year home warranty and more!! Ask the listing agent or your Realtor® for details…Welcome to Magnolia Bend, where modern convenience meets timeless elegance with NO HOA. Nestled just minutes away from the new Publix, Whiting Field, and Pace, this stunning 2018 built home offers a perfect blend of comfort and functionality. Walking up to the home you are greeted with beautiful landscaping and a cute front porch. Walk inside to discover an inviting open kitchen with large island bar, seamlessly flowing into the spacious living room, ideal for both relaxation and entertaining. The main floor also features a convenient half bath, a versatile flex room or office, and a two-car garage for added convenience. All Windows come with Hurricane Fabric Shield protection. Upstairs, retreat to the sanctuary of four bedrooms, including a large master bedroom boasting a huge walk-in closet. Pamper yourself in the luxurious master bath, complete with double vanities, a soothing garden tub, and a separate shower for ultimate relaxation. With the upstairs laundry area chores become effortlessly efficient. Experience the beauty and resilience of new Pergo wood-look vinyl plank flooring, featuring a lifetime surface & subfloor waterproof warranty flows throughout the kitchen, living room, laundry room, and hallways. Embrace the future with integrated smart home features including digital dual climate thermostats upstairs & downstairs and motion-activated lighting for added convenience and efficiency. Outside, the expansive backyard beckons with an above ground pool and picturesque river birch trees, offering a serene escape for outdoor gatherings, relaxation and fun in the sun for the kiddos. Don't miss the opportunity see this home price well under market value. Schedule your private showing today.
$425,000
5636 Nicklaus Ln Milton, FL 32570
- Type:
- Single Family
- Sq.Ft.:
- 2,439
- Status:
- NEW LISTING
- Beds:
- 3
- Lot size:
- 0.34 Acres
- Year built:
- 1996
- Baths:
- 3.00
- MLS#:
- 645749
- Subdivision:
- Tanglewood West
ADDITIONAL INFORMATION
Welcome to this newly updated (2024) home in the heart of a prestigious golf course community! This stunning property offers a perfect blend of tasteful, comfort, and modern convenience. With recent upgrades completed in 2024, this home is truly move-in ready. As you step inside, you'll be greeted by newly installed fixtures and flooring that spans the entire home, leading you through spacious living areas. The kitchen has been tastefully updated with brand-new cabinets, appliances and countertops, creating a contemporary space for culinary adventures. Enjoy casual dining in the breakfast nook, breakfast bar, or gather with loved ones in the adjacent dining room. The living room consists of a gas fireplace for your family to enjoy on a cold winter day. The home boasts three large bedrooms, each offering ample space and comfort. The master bedroom features not one, but two walk-in closets, ensuring plenty of storage space for your wardrobe. The bathrooms have received a fresh coat of paint on the cabinets, new doors, and updated flooring. The home boasts a bonus room that could be used as an office space, playroom, or extra bedroom. Step outside to discover your own private oasis. The screened back porch offers a serene spot to enjoy your morning coffee or transform it into a sunroom to soak in the views year-round. Venture further into the backyard to find a chlorine pool, perfect for cooling off on hot summer days. Other notable features include a new roof(2024) ,new outdoor fixtures(2024), sprinkler well, and a newly poured concrete driveway(2024),ensuring both durability and curb appeal. Don't miss this opportunity to own a beautifully updated home located in a substantial golf course community!
$275,000
5619 Bellview Court Milton, FL 32583
- Type:
- Single Family-Detached
- Sq.Ft.:
- 1,850
- Status:
- NEW LISTING
- Beds:
- 4
- Lot size:
- 0.5 Acres
- Year built:
- 2007
- Baths:
- 2.00
- MLS#:
- 949442
- Subdivision:
- PLANTATION WOODS
ADDITIONAL INFORMATION
Welcome home to this charming 4-bed/2-bath non HOA home located in East Milton! Situated on a large end-of-cul-de-sac lot, this property offers both space and convenience. The updated home offers modern amenities, including vinyl windows, luxury vinyl plank flooring, new carpet, fresh paint and a converted garage providing additional living space that is ideal for a family room. The home is equipped with new lighting fixtures and features a 2017 HVAC system and a 2014 water heater. The roof will be replaced prior to closing, offering peace of mind to the new owners. The large 1/2 acre lot provides a blank canvas for your gardening projects and comes with a 10X18 shed and a separate lean to shed. Enjoy easy access to Interstate 10, Blackwater State Park, beaches, Pensacola, as well as nearby shops and dining options. This home provides the perfect blend of comfort, style, and convenience for modern living.
$269,900
3240 Electra Dr Milton, FL 32583
- Type:
- Single Family
- Sq.Ft.:
- 1,250
- Status:
- NEW LISTING
- Beds:
- 3
- Lot size:
- 0.29 Acres
- Year built:
- 2024
- Baths:
- 2.00
- MLS#:
- 645719
- Subdivision:
- Avalon Beach
ADDITIONAL INFORMATION
Discover this stunning new construction home in Milton! The Sasha floorplan welcomes you with a spacious, open living area featuring luxurious LVP floors. The kitchen is a chef's dream, boasting custom cabinets with soft-close hinges, a roll-out trash can, crown molding, a built-in pantry, and stainless steel appliances. This thoughtfully designed home places three bedrooms and two bathrooms on one side, while the garage is conveniently located on the other. For added peace of mind, the home is equipped with Fabric Shield for hurricane protection. Step outside to a covered patio and a generously sized, sodded backyard—perfect for relaxation and outdoor activities. The roof is adorned with durable Tamco architectural shingles, and the exterior showcases Hardie board siding and vinyl shake accents on the gable sides and rear. Ideally situated, this home is convenient to Whiting Field NAS, downtown Milton, Pace, and a short 10-15-minute drive to Pensacola. Please note, the interior photos are from a recently sold home with the same floorplan, but this home will feature a unique color scheme. Don't miss your chance to tour this beautiful home—schedule your visit today!
- Type:
- Single Family-Detached
- Sq.Ft.:
- 3,060
- Status:
- NEW LISTING
- Beds:
- 4
- Lot size:
- 1 Acres
- Year built:
- 2013
- Baths:
- 3.00
- MLS#:
- 943929
- Subdivision:
- Nichols Creek
ADDITIONAL INFORMATION
Seller's offering $6000 towards buyers closing costs on full price offers and willing to entertain all reasonable offers! This beautiful home boast many features and space w/ privacy. You'll notice the large pantry, space for pool, space for gardens and Deep Well. Enjoy your tour through this beautifully, well-kept home beginning in the open foyer, to the spacious den and lovely formal dining room. You will notice the split floor plan with 3 bedrooms and two bathrooms to the right of the home and Master Suite to the left. The kitchen has stainless appliances and a large pantry that most people die for. The Master Suite has three large walk-in closets and plenty of room for a small sitting area and also a mini split AC. Large workshop to store whatever you need and new generac generator!
$239,000
5426 Cox Road Milton, FL 32583
- Type:
- Single Family-Detached
- Sq.Ft.:
- 1,176
- Status:
- NEW LISTING
- Beds:
- 3
- Lot size:
- 0.27 Acres
- Year built:
- 2007
- Baths:
- 2.00
- MLS#:
- 942673
- Subdivision:
- COM AT SW CORN SEC OF SECTION33 TOWNSHIP 2 NORTH R
ADDITIONAL INFORMATION
Furnished (few exceptions, please ask for the list of excepted personal property), turn-key, move in ready, ranch style 'picture perfect' family home on approximately .27 acres with an attached one car garage and two storage sheds on the property. Most of the yard is fenced and the roof is not even 2 years old! Built in 2007, one owner, well-maintained and located in Milton off of Hwy 87 and less than 5 minutes from I-10. Buyer to verify all details, measurements, etc.
- Type:
- Single Family
- Sq.Ft.:
- 1,642
- Status:
- NEW LISTING
- Beds:
- 3
- Lot size:
- 0.09 Acres
- Year built:
- 2001
- Baths:
- 3.00
- MLS#:
- 645674
- Subdivision:
- Hamilton Bridge Cottages
ADDITIONAL INFORMATION
Lovely two-story residence constructed in 2001, situated in Milton near Glover Lane close to Hamilton Bridge Road! This charming home features over 1,600 square feet of living area along with a two-car garage. The spacious living room connects to the kitchen and breakfast nook. The kitchen comes complete with a refrigerator, electric stove, dishwasher, and pantry. On the first floor, there is a half bathroom and laundry area. Upstairs, you'll find the bedrooms, including a generous primary bedroom suite with two walk-in closets, a ceiling fan, and a private ensuite bathroom featuring a double vanity and a garden tub/shower combination. Two additional carpeted bedrooms share a full bathroom with a tub/shower combo. Step out onto the open back patio to enjoy Florida summer evenings overlooking the private fenced yard.
$338,000
5202 Gaineswood Dr Milton, FL 32583
- Type:
- Single Family
- Sq.Ft.:
- 1,924
- Status:
- NEW LISTING
- Beds:
- 3
- Lot size:
- 0.24 Acres
- Year built:
- 2021
- Baths:
- 2.00
- MLS#:
- 645615
- Subdivision:
- Plantation Woods
ADDITIONAL INFORMATION
FINALLY... THE HOME YOU’VE BEEN SEARCHING FOR! Welcome to your spectacular 3 Bedroom 2 Bath move in ready home built by Timberland Contractors. This perfect location provides convenient access to i10, hwy 90, & hwy 87 for an easy commute to Pensacola, Navarre, or Whiting Field. The ¼ acre lot invites you in with a wonderfully manicured lawn and large driveway leading to your 2 car garage. As you enter your home after a long day at work it’s time to put your feet up and enjoy the spacious living area; the great room provides an elegant Tray Ceiling ~ lovely built-in Electric Fireplace with a beautiful Wood Mantel and wall-mount for your Big Screen TV ~ & French Doors allowing views to the back yard. There is plenty of room to entertain and a beautiful kitchen as the gathering focal point. Prepare your meals in this well-equipped kitchen which offers matching Stainless Appliances ~ Granite Countertops ~ large Island with Breakfast Bar ~ Vented built-in microwave ~ plenty of Cabinet Space ~ and convenient Pantry. Choose to dine in the Breakfast Nook overlooking the back yard, or in the Formal Dining Area at the front of the home. The Master Bedroom has plenty of space for a King Size bed as well as any large bedroom furniture. The attached Master Bath serves as a private oasis with its Granite Double Vanity ~ Spacious Shower ~ a Large walk-in closet ~ Vinal Plank Flooring ~ Linen Closet ~ & private water closet. To round out the indoor living area, there are two additional Bedrooms, a second Full Bath with granite countertop, and a Laundry Room leading to the two-car Garage. Exit the Franch Doors to enter your Outdoor Living Space. The Covered Patio allows you to settle back and admire the spacious Fenced Back Yard; here the potential is endless with plenty of room for your dog to run free or add a pool, fire pit, or BBQ area. Don’t Miss This Opportunity, Come See Your New Home TODAY!
$439,900
5132 Seneca Trl Milton, FL 32583
- Type:
- Single Family
- Sq.Ft.:
- 3,007
- Status:
- NEW LISTING
- Beds:
- 4
- Lot size:
- 0.51 Acres
- Year built:
- 2003
- Baths:
- 3.00
- MLS#:
- 645683
- Subdivision:
- Seneca Point
ADDITIONAL INFORMATION
TOTALLY REMODELED - Near Water & Boat Ramps - No Flood Insurance Needed + CHEAP INSURANCE with the IMPACT Windows, Newer: Roof, Central Heat & Air ** Inside Just Painted - Title Floors throughout the home except the Office for EASY MAINTENANCE. Both an Office & Dining Room are off the Grand Entry & have soaring Ceilings with Plant Ledges + room for big furniture. The cozy great Room features a Corner Fireplace, Ceiling Fan & high Ceilings. The Florida Room is a perfect gaming or play area. REMODELED KITCHEN is the gathering place with room for multiple cooks & work stations. Deluxe appliances include a refrigerator you can knock on the door & see inside, Flat Top Stove with convection & air fryer feature. Inside Laundry has roof for freezer & extra storage. MASTER SUITE is HUGE & Private with trey ceilings & ceiling fan. Master Bath has 2 Large Walk In Closets, Separate Shower, Garden Tub with a Picture Window above for Natural Light, Private water closet & Double Vanity with stack of drawers. The 2nd Bed & 2nd Remodeled Bath would make a great Mother In Law Suite with the bath off the Florida Rm that could double as a Mother In Law sitting area. Bedrooms 3 & 4 share the 3rd remodeled Bath with Hall Linen closet. (Both Baths have linen closets). Relax or watch the birds form the screen porch & still grill under the 8x5 Covered Patio. BOAT-RV PARKING in the 22x26 Screen Garage with the 9' high & 12' wide Garage door, pull down stairs to floored attic space. (this is in addition to the ATTACHED 2 CAR GARAGE) with walls of storage & workbenches. New YARD BUILDING keep yard tools & Children's toys away from Big Boy Toys. The HALF ACRE YARD is an Organic Gardners Paradise: Raised Organic Beds, Producing Fruit Trees (orange,Pear,LemonLime, Blueberry) Blackberry, Mulberry, May-haw, Herbs, Spices just to name a few. Even the roses have eatable Vit C parts. All this, in MOVE IN CONDITION, near beaches & Pensacola with "A" rated Schools makes this a must see home.
$330,000
5858 Hogans Alley Milton, FL 32570
- Type:
- Single Family
- Sq.Ft.:
- 1,887
- Status:
- NEW LISTING
- Beds:
- 3
- Lot size:
- 0.34 Acres
- Year built:
- 1998
- Baths:
- 2.00
- MLS#:
- 645595
- Subdivision:
- Tanglewood East
ADDITIONAL INFORMATION
Step into comfortable living with this meticulously maintained 3-Bedroom, 2-Bathroom home nestled along the serene greens of Tanglewood Golf Course. Boasting quartz countertops throughout, bask in the elegance of traditional design complemented by an abundance of windows, flooding every corner with natural light. The spacious bedrooms offer a retreat-like ambiance, while an additional office/flex room provides versatility to suit your lifestyle. Situated on a generous lot in a highly desirable area, this home epitomizes comfort, style and sophistication.
$309,000
5709 Bentley Circle Milton, FL 32570
- Type:
- Single Family-Detached
- Sq.Ft.:
- 1,348
- Status:
- NEW LISTING
- Beds:
- 3
- Lot size:
- 0.46 Acres
- Year built:
- 1989
- Baths:
- 2.00
- MLS#:
- 949797
- Subdivision:
- ROLLING GREEN ESTATES
ADDITIONAL INFORMATION
UDATED!!! Paint 2024, Hot Water Heater 2019, Roof 2022, Pool liner 2023, and Durable speed pool pump 2018. Come see EVEYTHING this home has to offer with and open kitchen, dining and living areas, 3 bedrooms and 3 full baths is only the beginning of what your new home ahas to offer. OUTSIDE is where the action is with your fenced pool area, spacious patio, pergola and pool house where all the possibilities await. Summer is coming where you can play in your own pool! Still there is plenty of room for a garden or for childrens playground. This house is waiting for YOU to make it YOUR HOME today. Make easy arrangemnets for your private showing today.
$335,000
5820 Ibis Rd Milton, FL 32583
- Type:
- Single Family
- Sq.Ft.:
- 2,162
- Status:
- NEW LISTING
- Beds:
- 4
- Lot size:
- 0.68 Acres
- Year built:
- 1996
- Baths:
- 3.00
- MLS#:
- 645560
- Subdivision:
- Avalon Park
ADDITIONAL INFORMATION
Your perfect home awaits! This 4 sided brick ranch is in the best location and the optimal home for multigenerational living! This charming home features an ensuite with its own private bathroom which would be perfect for an additional family member. The 2 additional bedrooms are oversized with huge closets! The master suite features a huge walk-in closet and 2 vanities in the master bath! New granite countertops appoint the hop up bar that looks over the living room and breakfast nook. The formal dining is perfect for holidays and can even be used as a study for at home workers! Fresh paint and no carpet, this house is ready for you to just bring the furniture! The oversized, wood fenced back yard is perfect for barbecues and entertaining! Along with all the great features, this neighborhood is located off Avalon and is close to I-10 which makes commuting to Pensacola and the beach a breeze! Schedule your showing today!

Andrea Conner, License #BK3437731, Xome Inc., License #1043756, AndreaD.Conner@Xome.com, 844-400-9663, 750 State Highway 121 Bypass, Suite 100, Lewisville, TX 75067

IDX information is provided exclusively for consumers' personal, non-commercial use and may not be used for any purpose other than to identify prospective properties consumers may be interested in purchasing. Copyright 2024 Emerald Coast Association of REALTORS® - All Rights Reserved. Vendor Member Number 28170
Milton Real Estate
The median home value in Milton, FL is $303,500. This is higher than the county median home value of $205,000. The national median home value is $219,700. The average price of homes sold in Milton, FL is $303,500. Approximately 43.63% of Milton homes are owned, compared to 42.05% rented, while 14.33% are vacant. Milton real estate listings include condos, townhomes, and single family homes for sale. Commercial properties are also available. If you see a property you’re interested in, contact a Milton real estate agent to arrange a tour today!
Milton, Florida has a population of 9,564. Milton is less family-centric than the surrounding county with 26.82% of the households containing married families with children. The county average for households married with children is 32.81%.
The median household income in Milton, Florida is $53,390. The median household income for the surrounding county is $62,731 compared to the national median of $57,652. The median age of people living in Milton is 34.8 years.
Milton Weather
The average high temperature in July is 91.5 degrees, with an average low temperature in January of 40.8 degrees. The average rainfall is approximately 65.2 inches per year, with 0.1 inches of snow per year.
