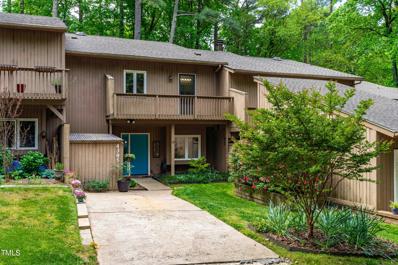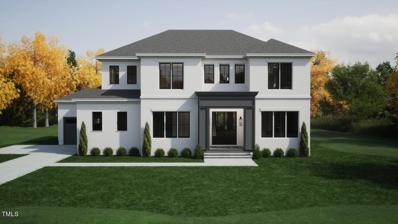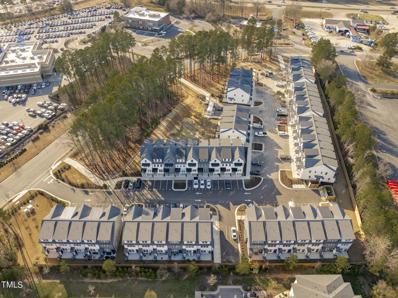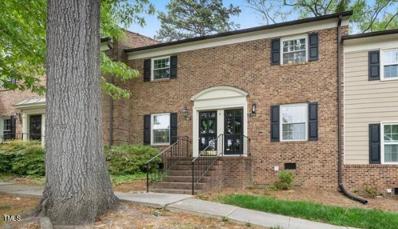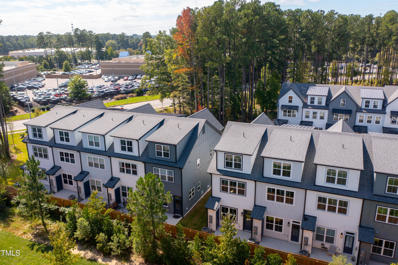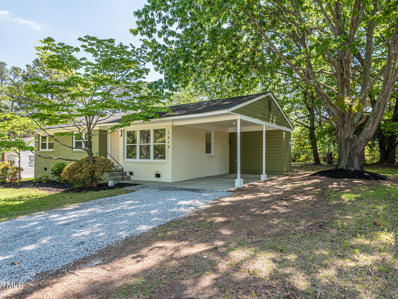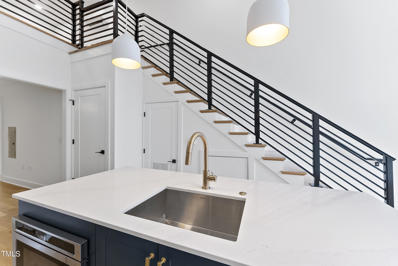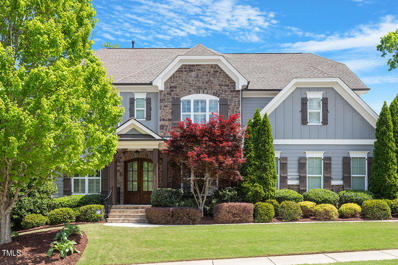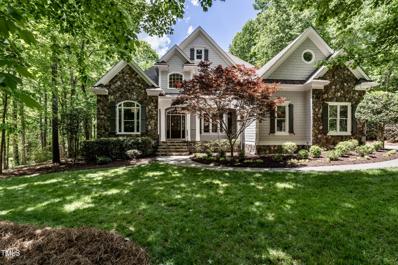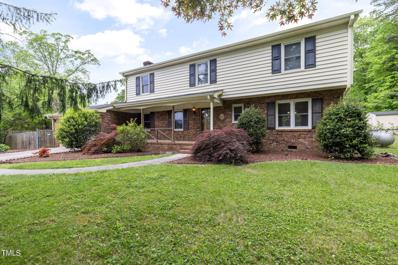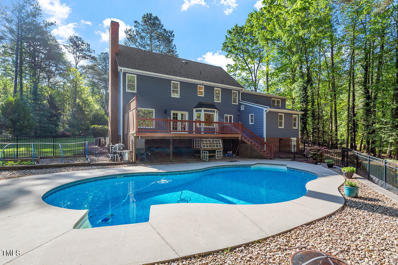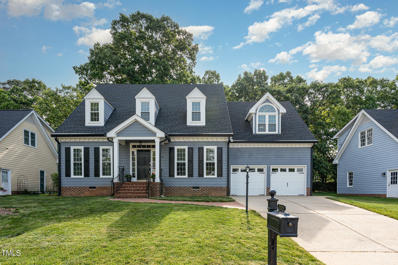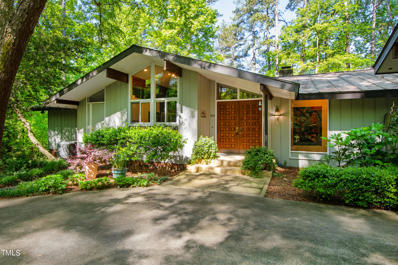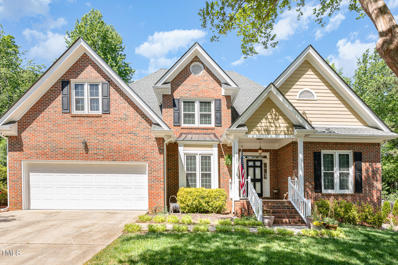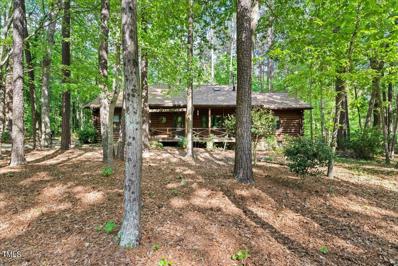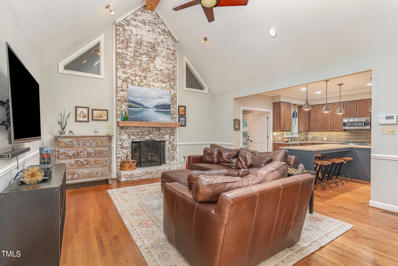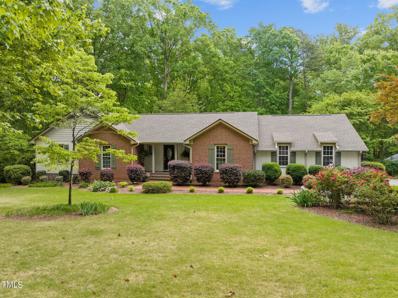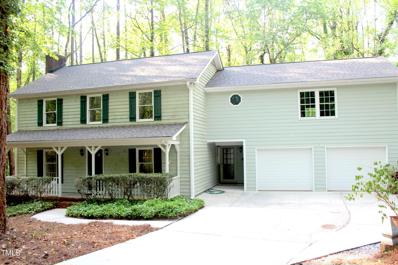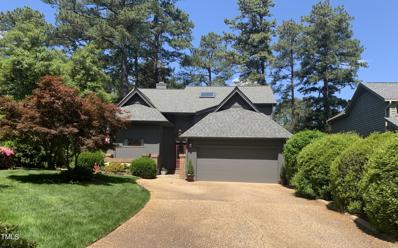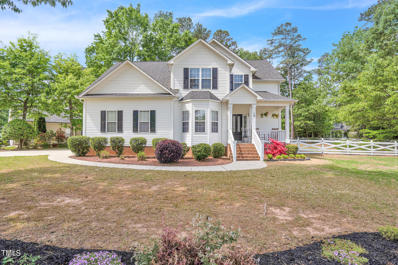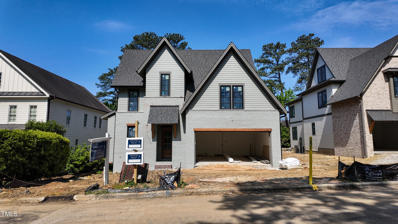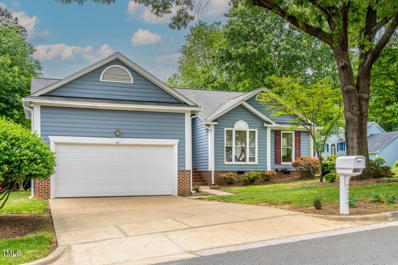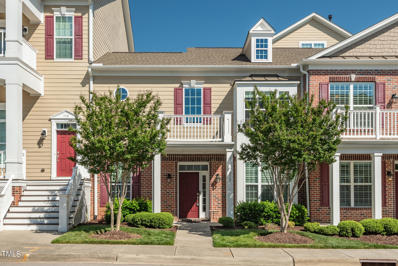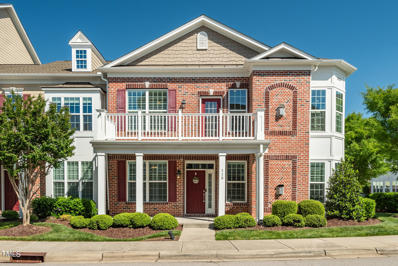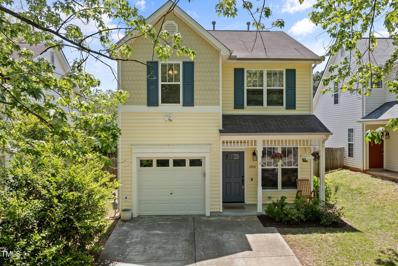Raleigh NC Homes for Sale
$315,000
4305 Sunbelt Place Raleigh, NC 27613
- Type:
- Townhouse
- Sq.Ft.:
- 1,642
- Status:
- NEW LISTING
- Beds:
- 3
- Lot size:
- 0.05 Acres
- Year built:
- 1982
- Baths:
- 2.50
- MLS#:
- 10025653
- Subdivision:
- Sunscape Townhomes
ADDITIONAL INFORMATION
Nestled in a tranquil wooded community, this townhouse offers a blend of comfort and convenience. The home features 3 bedrooms and 2.5 bathrooms. Its main level showcases tiled floors and an open layout connecting living, dining, & kitchen areas. The owner's suite presents vaulted ceilings with a loft area for relaxation or storage. Sunlit kitchen includes stainless appliances and quartz countertops. Cozy up by the wood-burning fireplace stove or enjoy mornings on the peaceful patio facing a lush tree line. Conveniently located near Glenwood Ave, Downtown Raleigh, and RDU. One year 2-10 Standard Home Warranty included. Welcome Home!
$1,699,000
2328 Windy Woods Drive Raleigh, NC 27607
- Type:
- Single Family
- Sq.Ft.:
- 4,407
- Status:
- NEW LISTING
- Beds:
- 4
- Lot size:
- 0.48 Acres
- Year built:
- 2024
- Baths:
- 4.50
- MLS#:
- 10025624
- Subdivision:
- Westridge
ADDITIONAL INFORMATION
PRESALE OPPORTUNITY with Exeter Building Company! Main Level Primary Suite & Private Guest/Study! 3 Car Garage! Wide Plank HWDs Through Main Living! Upgraded Trim & Hardware Packages! Gourmet Kit: Large Quartz Island w/Barstool Seating, Designer Pendants, Cstm Painted Cabinets, Tile Backsplash, SS Appls Incl GasRange/Wall Oven & Walk in Pantry/Scullery w/Prep Sink! Open to Dining w/Large Triple Window! PrimarySuite: HWDs & Vaulted Ceiling! Luxury PrimaryBath: Designer Tile Floor, Oversized Dual Vanity w/Quartz, Freestanding Tub, Spa Style Tiled Shower w/Bench & Huge WIC w/Direct Laundry Access! FamRm: Cstm Srrnd Gas Log Fireplace w/Built ins & 4-Panel Slider to Covered Porch w/Outdoor Fireplace! Huge 2nd Floor Bonus/Rec Room w/Wet Bar! Spacious Secondary En Suite Bedrooms! 1st & 2nd Floor Laundry! Tankless Water Heater!
- Type:
- Townhouse
- Sq.Ft.:
- 1,670
- Status:
- NEW LISTING
- Beds:
- 4
- Year built:
- 2023
- Baths:
- 3.50
- MLS#:
- 10025621
- Subdivision:
- Durant Towns
ADDITIONAL INFORMATION
Move-in-ready, four-bedroom Raleigh living under $400k? No, you're not dreaming. Durant Towns is delivering 55-craftsman-style townhomes while redefining contemporary North Raleigh living. Select from a duo of 3-4 BR, 3.5 BA plans in which 1,670+ SQ FT deliver light-flooded, distinctly open-concept layouts. All while elevated fixtures & energy-efficient appliances carry the load in curating a high-style, low-maintenance lifestyle. Each offering was crafted by local homebuilding experts & customized to complement the existing Triangle community. Refreshing your routine? At Durant, hybrid adaptability meets urban accessibility. From 9 to 5 - ample SQ FT prioritizes your passions; providing adaptable space for any home office, gym or studio. But after clocking out? Adventure awaits. Escape to 237 acres of nearby trails, lakes and green space, or hop on I-540 to explore endless shopping/dining at Triangle Town Center, Lafayette Village and more. Here, functional fun fuels every detail - down to the community dog park any four-legged friends will love. Work hard, play harder. Experience everything #DurantDelivers.
- Type:
- Condo
- Sq.Ft.:
- 1,120
- Status:
- NEW LISTING
- Beds:
- 2
- Year built:
- 1966
- Baths:
- 1.50
- MLS#:
- 10025614
- Subdivision:
- Georgetown North
ADDITIONAL INFORMATION
Charming condominium in Raleigh's most sought after area, Inside The Beltline! And, just steps from the heart of Midtown! This 2 bedroom, 1.5 bath home has been completely updated with a new Gas Pack, crown molding, lighting and plumbing fixtures. The kitchen has beautiful quartz countertops, counter to ceiling tile backsplash, white cabinets with glass doors, and SS appliances. Coffee bar and built-ins. Beautifully updated bath with tile shower, floor, and a dual vanity. The home has a stately brick exterior offering a private patio, ample parking, and a community pool. HOA covers water, sewer, gas, pool, and more. Be advised the HOA has proposed a Special Assessment for plumbing/sewer pipes, final decision and amount is still pending. Measurements and Floor plan to follow.
- Type:
- Townhouse
- Sq.Ft.:
- 1,705
- Status:
- NEW LISTING
- Beds:
- 4
- Year built:
- 2023
- Baths:
- 3.50
- MLS#:
- 10025612
- Subdivision:
- Durant Towns
ADDITIONAL INFORMATION
Move-in-ready, four-bedroom Raleigh living under $400k? No, you're not dreaming. Durant Towns is delivering 55-craftsman-style townhomes while redefining contemporary North Raleigh living. Select from a duo of 3-4 BR, 3.5 BA plans in which 1,670+ SQ FT deliver light-flooded, distinctly open-concept layouts. All while elevated fixtures & energy-efficient appliances carry the load in curating a high-style, low-maintenance lifestyle. Each offering was crafted by local homebuilding experts & customized to complement the existing Triangle community. Refreshing your routine? At Durant, hybrid adaptability meets urban accessibility. From 9 to 5 - ample SQ FT prioritizes your passions; providing adaptable space for any home office, gym or studio. But after clocking out? Adventure awaits. Escape to 237 acres of nearby trails, lakes and green space, or hop on I-540 to explore endless shopping/dining at Triangle Town Center, Lafayette Village and more. Here, functional fun fuels every detail - down to the community dog park any four-legged friends will love. Work hard, play harder. Experience everything #DurantDelivers.
- Type:
- Single Family
- Sq.Ft.:
- 1,104
- Status:
- NEW LISTING
- Beds:
- 3
- Lot size:
- 0.51 Acres
- Year built:
- 1955
- Baths:
- 1.00
- MLS#:
- 10025607
- Subdivision:
- Fairway Acres
ADDITIONAL INFORMATION
Beautiful ranch with remarkable updates on half an acre near downtown Raleigh! Set on a serene flat lot, this 3 bedroom, one-level home boasts a stunning kitchen and thoughtful details throughout. Complete with new windows, LVP and tile floors, cabinets, granite/butcher block countertops, and new light fixtures! Enjoy natural light in your eat-in kitchen that opens to your inviting family room. Complete with a carport with additional storage, cemented parking pad, and sidewalk. Close to the city in a quiet neighborhood with mature trees and landscaping. Just minutes away from NC State University, parks, dining, and entertainment with NO HOA!
- Type:
- Condo
- Sq.Ft.:
- 1,019
- Status:
- NEW LISTING
- Beds:
- 2
- Year built:
- 2023
- Baths:
- 1.50
- MLS#:
- 10025604
- Subdivision:
- The Stephenson
ADDITIONAL INFORMATION
Welcome to the Stephenson, a new condo development in the heart of the village district! no need for elevators or stairs as this 2br/1.5ba end unit is ground level with easy accessibility. 18 foot high ceilings makes this condo feel even more open and spacious. Eat at the quartz countertop kitchen island or use the extra large family room to include your own dining space. The upstairs loft can be used as your secondary bedroom, office or an additional common area. The rooftop grills, fire pit and lounge area allow for a great place to enjoy the peaceful parts of a downtown home while overlooking the Raleigh skyline. Only steps outside your front door is shopping, entertainment and everything the Village District has to offer!
$1,550,000
4912 Adler Pass Raleigh, NC 27612
- Type:
- Single Family
- Sq.Ft.:
- 5,031
- Status:
- NEW LISTING
- Beds:
- 6
- Lot size:
- 0.32 Acres
- Year built:
- 2013
- Baths:
- 5.50
- MLS#:
- 10025591
- Subdivision:
- The Hamptons at Umstead
ADDITIONAL INFORMATION
Welcome to luxury living in one of the most sought-after locations, nestled across from Umstead State Park and the renowned PNC Arena! No detail has been spared in this meticulously crafted residence, where exquisite trim work and unmatched craftsmanship define every corner. As you approach, be captivated by the curb appeal of the gorgeous front porch, adorned with double doors that lead into the grand foyer, setting the stage for the elegance that awaits within. Step into the office through glass French doors, enhanced by plantation shutters, offering a serene space for work or study. The dining room boasts exquisite coffered ceilings, creating a sophisticated atmosphere for formal gatherings. In the family room, built-ins and abundant natural light beckon, creating a welcoming ambiance for relaxation and entertainment. The true heart of the home lies in the stunning chef's kitchen, featuring an oversized island, granite countertops, a walk-in pantry, and a convenient pot filler—a haven for culinary enthusiasts. Adjacent, the breakfast room bathes in natural light and transitions seamlessly onto the screened porch, complete with a charming wood ceiling and stone fireplace, perfect for enjoying cozy evenings outdoors. The mudroom provides organizational bliss with cubbies for storage and a built-in desk, ensuring functionality meets style effortlessly. First floor guest suite offers privacy and comfort for those visiting! Upstairs, the primary suite awaits, boasting trey ceilings, a spacious ensuite with a walk-in shower and separate soaking tub, and a huge walk-in closet—your personal sanctuary awaits. The second floor offers three more spacious bedrooms, sharing two full bathrooms, a rec room, and a conveniently located laundry room. Ascend to the top floor to discover an additional bedroom and full bath, along with a spacious bonus room, offering endless possibilities for recreation and relaxation. Outside, lush landscaping surrounds the property, creating a serene backdrop for outdoor living. The deck is perfect for grilling and entertaining, providing the ideal space to enjoy the beauty of the surroundings. Experience luxury living at its finest in this meticulously designed residence, where every detail has been thoughtfully curated to offer the ultimate in comfort, style, and functionality. Schedule your showing today and elevate your lifestyle in this extraordinary home!
$1,200,000
7209 Sunset Glen Point Raleigh, NC 27614
- Type:
- Single Family
- Sq.Ft.:
- 4,286
- Status:
- NEW LISTING
- Beds:
- 4
- Lot size:
- 1.29 Acres
- Year built:
- 2003
- Baths:
- 3.50
- MLS#:
- 10025563
- Subdivision:
- Ethans Glen
ADDITIONAL INFORMATION
How famed British naturalist David Attenborough might narrate the introduction to this shimmering property: ''Here we observe a rare species resting in its natural habitat. Thought by some to be on the verge of extinction, this beautiful creature has quietly flourished under the nurturing care of its owners, eschewing the starker feel of new, more expensive offerings in favor of a warmer, more refined character. Enthusiasts of such fine properties will at once regard its welcoming presence, tucked into a lovely, deep lot that spills into a preserved natural area. The interior is a concerto of wood, millwork, and light, evocative of a cheerful corner bookstore or a sun-drenched hotel guest parlor. Great care was taken in preparing this prized specimen for its next inhabitants, from new carpet and epoxied garage floor to a full suite of eye-catching fixtures, faucets, and appliances. No faffing around, lest this ethereal home vanishes like the morning dew.'' ©
$550,000
3209 Marie Drive Raleigh, NC 27604
- Type:
- Single Family
- Sq.Ft.:
- 2,409
- Status:
- NEW LISTING
- Beds:
- 4
- Lot size:
- 0.55 Acres
- Year built:
- 1965
- Baths:
- 2.50
- MLS#:
- 10025587
- Subdivision:
- Timber Lake
ADDITIONAL INFORMATION
This lovely property boasts a stunning in-ground pool with a stamped concrete surround. It features four charming bedrooms, two and a half bathrooms, and a two-car garage, all situated on a spacious 1/2+ acre lot in the desirable Timber Lake neighborhood. The family room comes with a fireplace and built-in shelving, while the spacious master bedroom offers a master bath with a double vanity and separate shower. The property also includes access to private community lakes and is subject to county taxes only. It features beautiful hardwood flooring, a finished basement, a covered front porch, and a fenced yard. Moreover, it is conveniently located just minutes away from downtown Raleigh and various dining and shopping centers.
$900,000
621 Great Pine Way Raleigh, NC 27614
- Type:
- Single Family
- Sq.Ft.:
- 3,121
- Status:
- NEW LISTING
- Beds:
- 4
- Lot size:
- 1.82 Acres
- Year built:
- 1986
- Baths:
- 3.00
- MLS#:
- 10025544
- Subdivision:
- Cobble Creek
ADDITIONAL INFORMATION
Prepare to be captivated by this stunning residence that seamlessly blends sophistication and functionality. From the moment you enter, you'll be greeted by an atmosphere of refined elegance, where meticulous attention to detail is evident in every corner. The formal living and dining areas exude a timeless charm, adorned with extensive crown and chair moldings. Gleaming hardwood floors flow throughout, creating a warm and inviting ambiance. The spacious family room beckons you to relax and unwind, featuring ceiling beams that lend a cozy ambiance and a custom fireplace with built-in cabinetry, serving as the focal point of the space. The heart of this home is the ''cooks'' kitchen, a true culinary haven designed to inspire your inner chef. Granite countertops and stainless steel appliances blend seamlessly with the dual pantries, providing ample storage and workspace. Recessed and accent lighting create a warm and inviting atmosphere. Escape to the luxurious primary suite, a private sanctuary that promises ultimate relaxation. A spacious walk-in closet ensures ample storage for all your belongings. This remarkable home also features a bonus room, perfect for a home office, playroom, or exercise area. The mud room provides a convenient space for storing outdoor gear. The huge deck and fenced yard beckon you to enjoy the great outdoors in complete privacy on this oversized cul-de-sac lot. The saltwater pool is a lovely surprise in this neighborhood with NO HOA. With its exceptional value and unparalleled elegance, this property offers a rare opportunity to embrace a lifestyle of luxury and comfort.
- Type:
- Single Family
- Sq.Ft.:
- 2,821
- Status:
- NEW LISTING
- Beds:
- 4
- Lot size:
- 0.21 Acres
- Year built:
- 1997
- Baths:
- 2.50
- MLS#:
- 10025535
- Subdivision:
- Bridgeton Park
ADDITIONAL INFORMATION
Welcome to this charming Cape Cod home in the desirable Bridgeton Park subdivision! Ideal location just minutes from Rex Hospital, Carter Finley Stadium, PNC Arena, RTP/Airport, Umstead State Park greenway entrance, downtown, and the NC Museum of Art park. This home offers easy access to a variety of shopping, dining, and entertainment options. Two story grand foyer with beautiful hardwoods throughout and lots of natural light. The formal dining room flows seamlessly into the spacious kitchen that features tons of cabinet space, SS appliances and pantry. First floor master with generous walk-in closet. Upstairs there are two more bedrooms, loft and bonus room. Take full advantage of the large bonus room perfect for a home office or guest room! The open floor plan is perfect for entertaining. The all season sunroom features three walls of windows/screens, creating a bright and inviting space perfect for enjoying outdoor living year-round and flowing into a beautiful blue stone patio. The private backyard offers a lush and green oasis, fully fenced for added privacy and ideal for outdoor activities! Don't miss out on this exceptional opportunity to own a beautifully maintained home in a prime location! New windows, gutters and gutter helmets installed in 2022!
$2,250,000
627 Lakestone Drive Raleigh, NC 27609
- Type:
- Single Family
- Sq.Ft.:
- 3,871
- Status:
- NEW LISTING
- Beds:
- 5
- Lot size:
- 1.33 Acres
- Year built:
- 1973
- Baths:
- 4.00
- MLS#:
- 10025534
- Subdivision:
- Lakestone
ADDITIONAL INFORMATION
Experience the serenity of lakeside living at 627 Lakestone Drive in Raleigh. Nestled just moments away from the vibrant North Hills shopping and dining scene, this modernist five-bedroom retreat offers a tranquil escape from the hustle and bustle. Step onto the back porch and behold a view that will easily take your breath away. With floor-to-ceiling windows framing nature's finest, this residence invites you to unwind and immerse yourself in the beauty of the surroundings. Set on over an acre of land in one of Raleigh's most coveted zip codes, walking through the door beckons you to slow down, relax, and reconnect with what truly matters. Embrace a lifestyle of ease and rejuvenation as you soak in the peaceful ambience of lakeside living. A unique property of distinction you don't want to miss!
- Type:
- Single Family
- Sq.Ft.:
- 2,403
- Status:
- NEW LISTING
- Beds:
- 4
- Lot size:
- 0.33 Acres
- Year built:
- 1994
- Baths:
- 2.50
- MLS#:
- 10025503
- Subdivision:
- Umstead Ridge
ADDITIONAL INFORMATION
Step into this beautifully and thoughtfully designed home with 4 bedrooms and 2.5 baths in Umstead Ridge! As you enter, you'll be captivated by the open living room bathed in natural light. The heart of the home is the great room, featuring a stunning two-story ceiling and stacked stone fireplace that adds warmth and character to the space. Hardwood floors flow throughout the downstairs, enhancing the home's timeless appeal. The gourmet kitchen serves as a second sanctuary, designed for the culinary enthusiast. The center island boasts a 6-burner Miele gas cooktop, allowing for dual-side cooking, while a hidden wine refrigerator inside the kitchen table adds a touch of luxury. The primary bedroom suite on the first floor offers a tranquil retreat, complete with a custom-designed two-person walk-in shower featuring double rainfall showers, a zero-entry threshold, dual vanities, and heated floors for ultimate comfort. The star feature of the exterior is the screened porch which boasts an individual shingle metal roof, lights in the vaulted ceiling, remote controlled fan and a mounted TV, perfect for enjoyment throughout the seasons! Connected to the porch is a hot tub deck and brick patio that provides additional areas for relaxation. Accessibility and livability were prioritized in the home's design, making it ideal for mobility-compromised occupants. Enjoy the generously sized 2-car garage with a large storage room plus a 12x12 shed! Conveniently located by Umstead Park and a short commute to RDU, I-540 and Brier Creek! Don't miss out on this exceptional opportunity to own a home that offers luxury, comfort, and accessibility in one package!
- Type:
- Other
- Sq.Ft.:
- 2,508
- Status:
- NEW LISTING
- Beds:
- 3
- Lot size:
- 0.84 Acres
- Year built:
- 1985
- Baths:
- 2.00
- MLS#:
- 10025495
- Subdivision:
- Harvest Mills
ADDITIONAL INFORMATION
Want to feel like you are in the mountains but be minutes from downtown Raleigh? We got you! This TRUE log cabin sits on almost 1 acre of land, wooded lot in a small subdivision in SE Raleigh. This home boasts lots of space, beautiful sun room, NEW ROOF, 2 car detached garage with additional loft space above. You for sure want to come check this one out, you will be amazed! AND a sweet loft space to hang out, watch movies, the options are endless!
$997,500
5205 Country Trail Raleigh, NC 27613
- Type:
- Single Family
- Sq.Ft.:
- 3,500
- Status:
- NEW LISTING
- Beds:
- 4
- Lot size:
- 1.69 Acres
- Year built:
- 1985
- Baths:
- 3.00
- MLS#:
- 10025471
- Subdivision:
- Country Ridge Estates
ADDITIONAL INFORMATION
Feel like you are in the country while in the heart of N. Raleigh. A rare 1.7 acre lot secluded home with a basement. While sitting on the rocking chair front porch, you will see an abundance of wildlife. No City taxes. No HOA. Beautifully updated and remodeled Ranch. Kitchen boasts granite and corian countertops. Stainless Steel Appliances that opens to the family room with vaulted beam ceiling. German schmear on the fireplace and painted built in bookcase all done by a local well known artist. On the other side of the fireplace you will find an inviting sunroom that you will spend every season enjoying the private back yard. Off the sunroom you can take the sliding glass doors to the entertaining back deck equipped with a hot tub. Large primary bedroom on the first floor with ensuite and walk in closet. Two more substantial sized bedrooms also on the main floor. Down the stairs you will find another large family room and flex space. The entire basement can be lived in as a separate in-law suite. As well as another bedroom and full bath. Short distance to all Leesville Schools, library and parks. Convenient to shopping, restaurants and grocery stores. There are too many rooms and upgrades to list. You won't want to miss this chance to be transported to the country while living in the heart of N. Raleigh.
- Type:
- Single Family
- Sq.Ft.:
- 3,290
- Status:
- NEW LISTING
- Beds:
- 3
- Lot size:
- 1.2 Acres
- Year built:
- 1978
- Baths:
- 3.00
- MLS#:
- 10025463
- Subdivision:
- Dutchman Downs
ADDITIONAL INFORMATION
With the perfect blend of charm and modern updates, this 3BR/3BA ranch-style home w/finished basement brings true serenity surrounded by nature in this beautifully landscaped oasis! Primary bedroom has dual closets, walk-in shower & hidden laundry chute to basement laundry room. Two additional bedrooms & full bath, formal dining room, large family room w/gas log fireplace. Updated appliances, granite in kitchen & bathrooms, hardwood & tile flooring. Screened porch updated to 3-Season room along w/new roof in 2022! Full basement with multiple areas great for entertaining, office/flex space, workout room or crafts & tons of storage space! Basement also includes 3rd full bathroom and wood-burning stove! Detached workshop w/electricity. HOA/pool membership optional. No city taxes or water bill!
- Type:
- Single Family
- Sq.Ft.:
- 1,815
- Status:
- NEW LISTING
- Beds:
- 3
- Lot size:
- 1.16 Acres
- Year built:
- 1979
- Baths:
- 2.50
- MLS#:
- 10025462
- Subdivision:
- Brandon Station
ADDITIONAL INFORMATION
Come home to serenity on this 1.16 acre wooded and quiet cul-de-sac lot. City convenience within walking distance to the nearby restaurants, shopping & recreation facilities at the Seven Oaks Racquet Club, but only pay County taxes. No HOA dues. Watch for a couple of wildlife roaming in this backyard without going to the boonies. Home has recently been updated with: New interior paint, New bathrooms with tiled floors & frameless shower door in master bath, New carpet, New LVP flooring, New kitchen cabinets & appliances, etc. A large unfinished bonus room (about 759 sf) above the 2-car garage is ideal for storage or future expansion. Kitchen refrigerator, washer & dryer are included in ''as is'' condition. Roof was replaced in 2021. Heat Pump in 2019. Crawl space support repair in 2024. Sealed crawl space and many many more....Hurry! this one won't last.
- Type:
- Single Family
- Sq.Ft.:
- 2,491
- Status:
- NEW LISTING
- Beds:
- 4
- Lot size:
- 0.16 Acres
- Year built:
- 1987
- Baths:
- 2.50
- MLS#:
- 10023725
- Subdivision:
- Wildwood Green
ADDITIONAL INFORMATION
Wonderful 4 bdr home with stunning views from an outstanding lot overlooking an enormous amount of beautiful well maintained open space. The sun room, although not heated and cooled and not counted in the heated square footage total, is a very comfortable place to relax and take it all in. Sunny kitchen and EIK offer very nice views. Cathedral ceiling in family room overlooks golf course through a bank of windows. See sketch in documents for room sizes. Property adjoins the 18th fairway of the Wildwood Green golf course. Well positioned so that few golf balls enter the yard. First floor master and easy living and so very quiet and peaceful. Few settings like this exist in the area and they don't come along very often. We are coming into the time of the year to really enjoy the property and the outstanding amenities Wildwood has to offer- large and private pool, like new pickleball/tennis courts, and the semi-private golf course. All the shopping, dining and daily needs are very close by. Wildwood Green is a fun neighborhood. Minutes to RDU airport. All of this and no city taxes. Winter snowfalls are spectacular, it's like living in a mountain chalet. Sellers have loved this property and now it's time for someone to make it their own. Showings begin 4-26. Sellers prefer up to a 14 day leaseback. According to sellers: roof replaced 2016, HVAC repairs 10/2023,-replaced 2nd floor AC unit and furnace. Some new ductwork and added 2 CO detectors. 1st floor furnace is newer. Wall oven and microwave 6 years old. Light fixture in first floor half bath does not convey, seller will replace prior to close. Seller taking two small flowering yellow Peony shrubs in front of courtyard. Property measurements taken by an appraiser. No known problem but irrigation conveys ''as-is''.
$469,900
18 Fox Pen Drive Raleigh, NC 27603
- Type:
- Single Family
- Sq.Ft.:
- 2,338
- Status:
- NEW LISTING
- Beds:
- 3
- Lot size:
- 0.66 Acres
- Year built:
- 2004
- Baths:
- 2.50
- MLS#:
- 10025618
- Subdivision:
- Waverly Pointe
ADDITIONAL INFORMATION
This listing features a corner lot with a screen porch and deck, perfect for enjoying outdoor living. The primary bedroom is conveniently located downstairs, along with a formal dining area and a fireplace. Stainless appliances and granite countertops adorn the kitchen, while spacious secondary bedrooms and a large bonus room offer plenty of living space. Plus, a side load garage adds to the convenience and appeal of this home.
$1,840,000
3723 Bellevue Road Raleigh, NC 27609
- Type:
- Single Family
- Sq.Ft.:
- 4,309
- Status:
- NEW LISTING
- Beds:
- 5
- Lot size:
- 0.19 Acres
- Year built:
- 2024
- Baths:
- 4.50
- MLS#:
- 10025596
- Subdivision:
- Bellevue Terrace
ADDITIONAL INFORMATION
Location, design, craftsmanship, finish - what more could you want from a new home! Speight Built has delivered a stunning custom home (plan designed by Frusterio Design). This home will WOW with not just the level of finish but the quality of construction & craftsmanship. The entire home has spray foam insulation, wide plank European white oak engineered hardwoods, Wolf Sub Zero appliances, oversized kitchen island, North Hills skyline views, and more. Enjoy relaxing at home or stroll over to North Hills for dinner in a matter of minutes. This home has it ALL, a Speight Built masterpiece in a prime location!
$479,900
3200 Eagle Trail Raleigh, NC 27615
- Type:
- Single Family
- Sq.Ft.:
- 1,819
- Status:
- NEW LISTING
- Beds:
- 3
- Lot size:
- 0.21 Acres
- Year built:
- 1990
- Baths:
- 2.00
- MLS#:
- 10025506
- Subdivision:
- Durant Trails
ADDITIONAL INFORMATION
Location is everything! This beautiful one-level home is situated in a fantastic walkable neighborhood, just a few steps away from the Simms-Branch Trail and Durant Nature Park. It's also conveniently close to shopping and dining, and commuting is a breeze with 540 nearby. The neighborhood features excellent amenities such as swimming pool, tennis court, and a tot lot. The HVAC was replaced in 2023, and the rear deck boards were replaced in 2024. The house has a gas water heater, gutter guards, laundry room with cabinets for storage, double-sided gas fireplace, and solid wood interior doors. The primary bedroom has a sizable walk-in closet, double vanity, separate water closet, jetted soaking tub, and step-in shower. It's perfect for entertaining with a separate wet bar and dining room. This home has been lovingly maintained, and you don't want to miss it! There will be an open house this Weekend 4/27 & 4/28 from Noon to 4:00 pm.
- Type:
- Condo
- Sq.Ft.:
- 2,093
- Status:
- NEW LISTING
- Beds:
- 3
- Year built:
- 2015
- Baths:
- 2.50
- MLS#:
- 10025475
- Subdivision:
- The Cottages at Brier Creek
ADDITIONAL INFORMATION
This executive condo conveniently nestled near RDU airport, offering seamless access to travel and exploration. Situated amidst a vibrant community, this residence enjoys proximity to an array of shopping, dining, and entertainment options, ensuring convenience and excitement at every turn. Step inside this thoughtfully designed 3 bedroom condo to discover a spacious and modern interior, including a luxurious master suite, and a gourmet kitchen featuring granite countertops, a gas stove, and ample cabinet space, this home offers both elegance and functionality. The open floor plan extends into the living space, creating an inviting atmosphere for relaxation and entertainment. As an end unit, this condo provides additional privacy and tranquility, offering beautiful views of the neighborhood. But what sets this condo apart is its unique feature: one of the bedrooms operates as a hidden room that can be used as an office or a secret escape. Imagine the possibilities of having your own hidden retreat within your home!
- Type:
- Condo
- Sq.Ft.:
- 1,552
- Status:
- NEW LISTING
- Beds:
- 3
- Year built:
- 2016
- Baths:
- 2.00
- MLS#:
- 10025419
- Subdivision:
- The Cottages at Brier Creek
ADDITIONAL INFORMATION
Welcome to 10529 Sablewood Drive Unit #115, an executive condo conveniently nestled near RDU airport, offering seamless access to travel and exploration. Situated amidst a vibrant community, this residence enjoys proximity to an array of shopping, dining, and entertainment options, ensuring convenience and excitement at every turn .Step inside this thoughtfully designed condo to discover main level living at its finest. With three bedrooms, including a luxurious master suite, and a gourmet kitchen featuring granite countertops, a gas stove, and ample cabinet space, this home offers both elegance and functionality. The open floor plan extends into the living space, creating an inviting atmosphere for relaxation and entertainment. As a corner end-unit property, privacy and tranquility are paramount, providing a peaceful retreat from the outside world. The rear entry garage adds convenience and security, while the abundance of amenities, including a pool, clubhouse, and recreation/grill area, offer endless opportunities for leisure and socializing. Whether you're seeking adventure or relaxation, this condo offers the perfect blend of convenience and luxury. Explore the nearby shopping centers, savor delicious cuisine at local restaurants, or simply unwind in the comfort of your own home. With main level living and an array of amenities at your fingertips, We invite you to experience the ultimate in executive living. Schedule your showing today and discover the boundless possibilities awaiting you in this exceptional property.
- Type:
- Single Family
- Sq.Ft.:
- 1,477
- Status:
- NEW LISTING
- Beds:
- 3
- Lot size:
- 0.08 Acres
- Year built:
- 2001
- Baths:
- 2.50
- MLS#:
- 10025159
- Subdivision:
- Falls Glen
ADDITIONAL INFORMATION
Welcome to your new haven in Falls Glen! This North Raleigh, single-family home offers the perfect blend of style, comfort and convenience. As a former model home, it boasts exquisite touches and thoughtful upgrades throughout. Step inside and be greeted by the warm ambiance of wood-look floors that flow seamlessly throughout the main living areas. The spacious living room invites you to relax and unwind, while 9'' ceilings and large windows flood the space with natural light, creating an inviting atmosphere for gatherings with family and friends. The heart of the home is the chef's kitchen, where granite countertops, stainless steel appliances, new floors and ample cabinet space combine to inspire your culinary adventures. Whether you're preparing a quick breakfast or hosting a dinner party, this kitchen is sure to impress. Escape to the comfort of the primary suite, complete with a private ensuite bathroom and plenty of closet space for all your storage needs. Two additional bedrooms offer versatility for guests, a home office or hobbies. Outside, your furry friend will love the fenced yard, providing a safe space to roam and play. And with a one-car garage, you'll have plenty of room for parking and storage. Located in the heart of Falls Glen, this home is just moments away from shopping, dining, parks, and more. Enjoy the convenience of urban living with the tranquility of suburban charm. Don't miss your chance to make this dream home yours. Schedule your showing today and experience the best that Falls Glen has to offer!

Information Not Guaranteed. Listings marked with an icon are provided courtesy of the Triangle MLS, Inc. of North Carolina, Internet Data Exchange Database. The information being provided is for consumers’ personal, non-commercial use and may not be used for any purpose other than to identify prospective properties consumers may be interested in purchasing or selling. Closed (sold) listings may have been listed and/or sold by a real estate firm other than the firm(s) featured on this website. Closed data is not available until the sale of the property is recorded in the MLS. Home sale data is not an appraisal, CMA, competitive or comparative market analysis, or home valuation of any property. Copyright 2024 Triangle MLS, Inc. of North Carolina. All rights reserved.
Raleigh Real Estate
The median home value in Raleigh, NC is $425,000. This is higher than the county median home value of $280,600. The national median home value is $219,700. The average price of homes sold in Raleigh, NC is $425,000. Approximately 47.17% of Raleigh homes are owned, compared to 43.64% rented, while 9.19% are vacant. Raleigh real estate listings include condos, townhomes, and single family homes for sale. Commercial properties are also available. If you see a property you’re interested in, contact a Raleigh real estate agent to arrange a tour today!
Raleigh, North Carolina has a population of 449,477. Raleigh is less family-centric than the surrounding county with 33.17% of the households containing married families with children. The county average for households married with children is 39.29%.
The median household income in Raleigh, North Carolina is $61,505. The median household income for the surrounding county is $73,577 compared to the national median of $57,652. The median age of people living in Raleigh is 33.1 years.
Raleigh Weather
The average high temperature in July is 89.8 degrees, with an average low temperature in January of 30 degrees. The average rainfall is approximately 46.1 inches per year, with 3.7 inches of snow per year.
