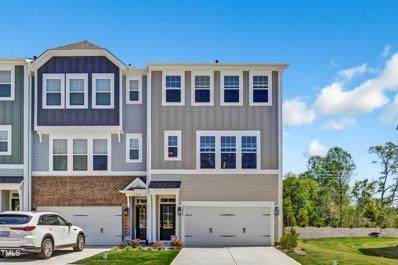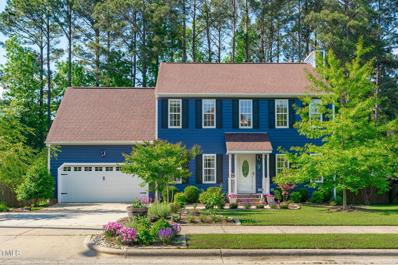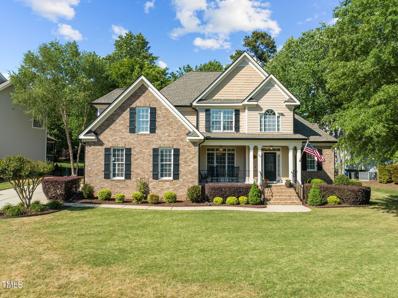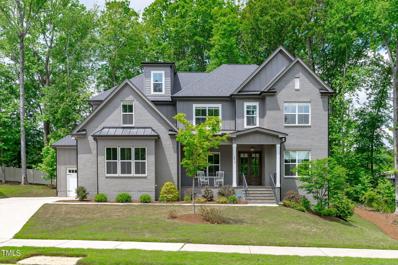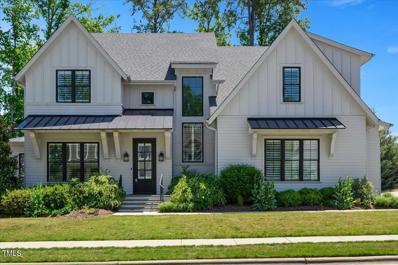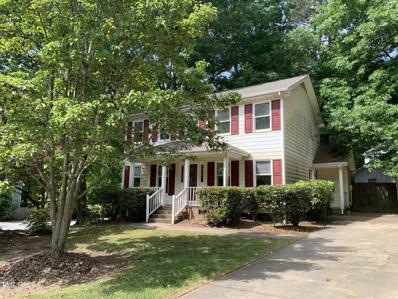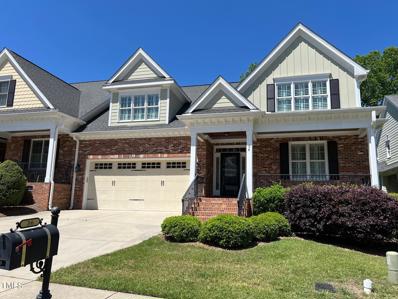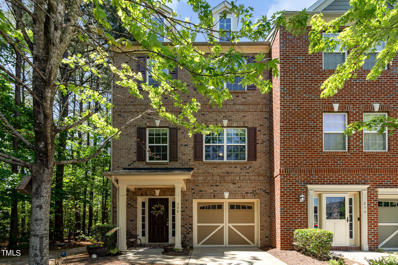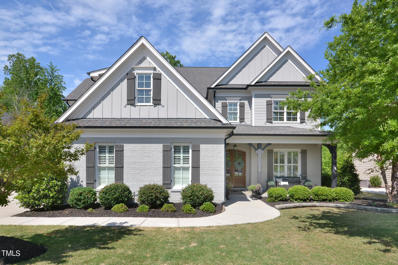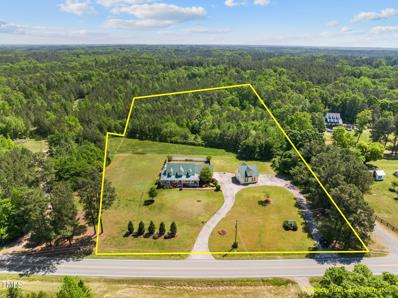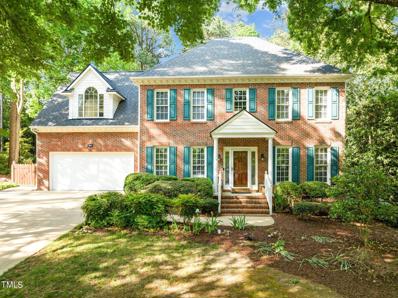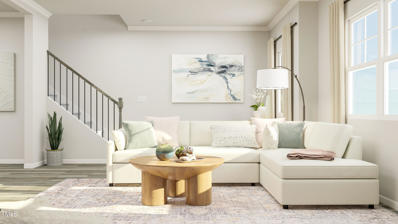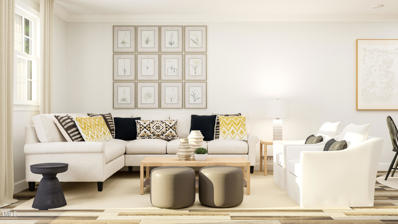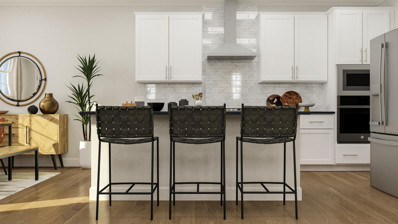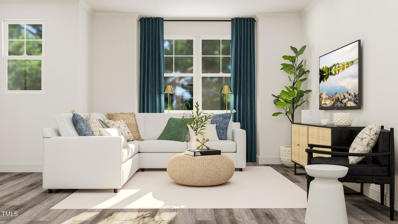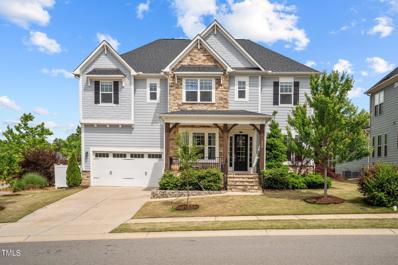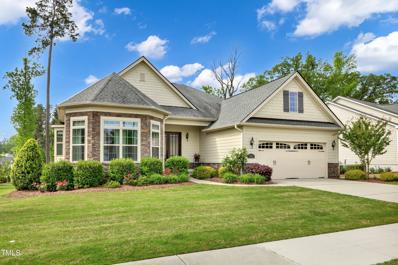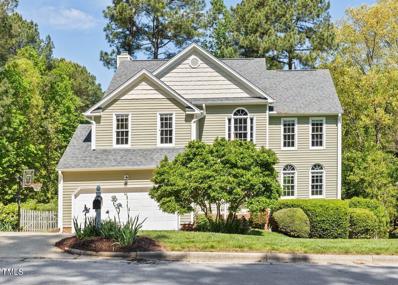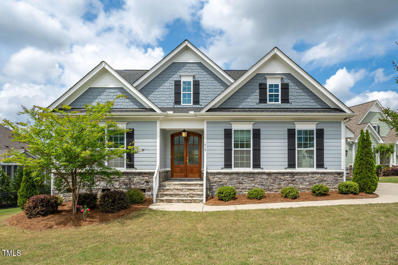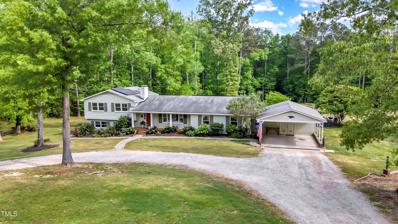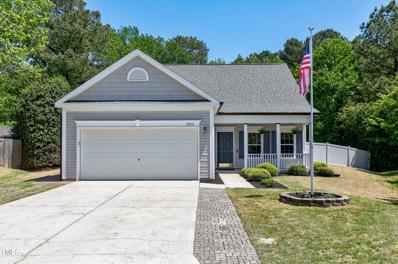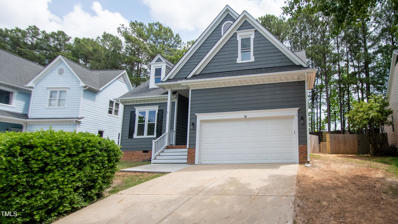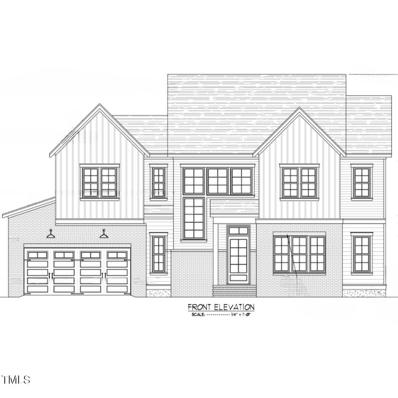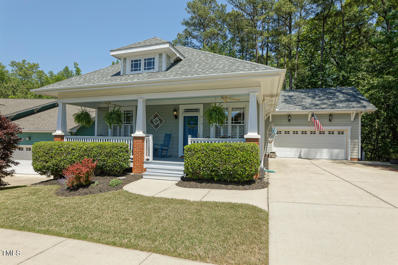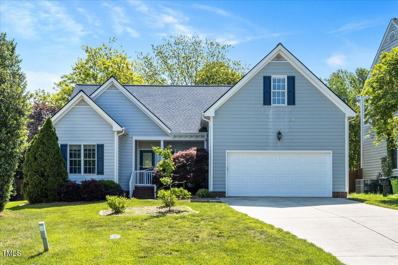Apex NC Homes for Sale
- Type:
- Townhouse
- Sq.Ft.:
- 2,214
- Status:
- NEW LISTING
- Beds:
- 4
- Lot size:
- 0.05 Acres
- Year built:
- 2022
- Baths:
- 3.50
- MLS#:
- 10027346
- Subdivision:
- Friendship Station
ADDITIONAL INFORMATION
Gorgeous 4 BEDR + Office, 3.5 Bath END UNIT in sought after Friendship Station. Like new, this luxury townhome features a Gourmet Kitchen and a Private Office w/ French doors. Loaded with upgrades including a gas cooktop and glass tile backsplash, quartz counters in kitchen and primary bath. Flex space on 1st level can be used as 4th Bdrm or Bonus, with its own FULL Bath. Amazing community amenities including POOL and CABANA. Enjoy the outdoor space with a FLAT YARD! Fantastic location, minutes from downtown Apex with easy access to US 1 and 540.
- Type:
- Single Family
- Sq.Ft.:
- 1,894
- Status:
- NEW LISTING
- Beds:
- 3
- Lot size:
- 0.19 Acres
- Year built:
- 1997
- Baths:
- 2.50
- MLS#:
- 10027303
- Subdivision:
- Waterford Green
ADDITIONAL INFORMATION
Welcome home to this stunning, move-in ready gem! Nestled in a fantastic location in the heart of the neighborhood, this beautifully remodeled 3-4 bedroom, 2.5 bath home is sure to impress. Enter to find gleaming laminate flooring and plush carpet underfoot. The spacious bonus room or optional 4th bedroom offers endless possibilities, while the formal dining room sets the stage for elegant entertaining. The kitchen is the heart of this home, boasting white cabinets, sleek granite countertops, and shiny appliances. Out onto the refinished deck and porch you will appreciate the lovely, newly fenced in flat yard and peaceful neighborhood views. Residents will love the fantastic community amenities, including a sparkling pool, tennis courts, and playground. Commuting is a breeze with easy access to I-40, I-540, and a wealth of shopping, dining, and entertainment options nearby. Downtown Apex is just a short drive away, offering a charming small-town feel with big-city convenience. Don't miss your chance to make this move-in ready beauty your own! Schedule your showing today.
- Type:
- Single Family
- Sq.Ft.:
- 2,922
- Status:
- NEW LISTING
- Beds:
- 5
- Lot size:
- 0.31 Acres
- Year built:
- 2007
- Baths:
- 3.00
- MLS#:
- 10027177
- Subdivision:
- The Park At West Lake
ADDITIONAL INFORMATION
Exquisite CUSTOM home exudes casual elegance and is a picture of pure luxury and comfort boasting quintessential 1st floor living with gleaming hardwood floors. The attention to detail, from the intricate millwork throughout to the carefully chosen flora in the garden, showcases the thoughtfulness put into every aspect of the home. The primary suite, with its double trey ceiling and custom amenities including a tiled walk-in shower and jetted soaking tub, promises a retreat within the home. Meanwhile, the second main level guest ensuite ensures privacy and convenience for guests. The chef's kitchen is not just functional but a culinary haven with its rich cabinetry, granite countertops, and thoughtfully placed appliances. The seamless flow into the casual dining area and family room, complete with a gas fireplace and detailed millwork, creates an inviting space for both everyday living and entertaining. Stepping out onto the serene, screened-in-porch, one is greeted by the tranquility of the private backyard retreat, where nature's beauty merges seamlessly with the carefully curated landscaping. The generous mega-arbel stone patio offers an additional space to unwind or dine alfresco. Ascending to the second level, the elegance continues with French doors leading to a versatile flex space or office, providing ample room for work or relaxation. The additional bedrooms and bonus room, with its built-in bookshelves and architectural details, offer further opportunities for comfort and functionality. Overall, this custom home is a testament to timeless elegance and thoughtful design, offering a harmonious blend of luxury and comfort for its lucky inhabitants. Recent Updates include: Tankless Water Heater 2022, Installed hardwood floors to Primary Suite, 1st floor guest room 2022, & 2nd level hallways, 2nd floor HVAC - 2020, 2019 New Roof with oversized gutters, 2017 Exterior Painted & 2017 1st level HVAC. METICULOUSLY MAINTAINED!! Enjoy Testing ....
$1,200,000
4312 Chandler Cove Way Apex, NC 27539
- Type:
- Single Family
- Sq.Ft.:
- 4,355
- Status:
- NEW LISTING
- Beds:
- 5
- Lot size:
- 0.32 Acres
- Year built:
- 2022
- Baths:
- 5.50
- MLS#:
- 10027200
- Subdivision:
- Chandler Cove
ADDITIONAL INFORMATION
Welcome to your dream home! Built by ICG Homes and less than 2 years old! This stunning property boasts an array of upscale amenities and sophisticated design elements, sure to impress the most discerning buyer. Featuring a spacious three-car garage and a convenient first-floor guest suite, office and formal dining, this home combines luxury with practical living. Enter inside to discover beautiful hardwood floors throughout the first level, setting a warm, inviting tone that carries throughout the home. The heart of the home is the chef's kitchen, equipped with top-of-the-line KitchenAid appliances, including a gas range and wall oven. Ample storage is provided by elegant cabinetry extending to the ceiling and complemented by a chic white tile backsplash. Large center island perfect for meal prep and entertaining. The family room is a cozy retreat with a tile surround gas log fireplace flanked by custom built-ins, and bi-parting sliders that open to a screened porch. The porch itself is a highlight, featuring a painted brick fireplace that creates the perfect setting for relaxing evenings or entertaining guests. Upstairs, the primary bedroom is a true sanctuary, complete with a huge walk-in closet, spa-like primary bath offering a freestanding tub, a beautifully tiled surround, and his-and-her luxury vanities. Additional living space includes a walk-up third floor with a recreation room and full bath, providing flexibility for entertainment, a home gym, or additional guest quarters. This home is not just a place to live, but a place to love. Experience the blend of comfort and elegance in a location that is as desirable as the amenities it offers!
$1,550,000
1111 Goliath Lane Apex, NC 27523
- Type:
- Single Family
- Sq.Ft.:
- 4,485
- Status:
- NEW LISTING
- Beds:
- 5
- Lot size:
- 0.28 Acres
- Year built:
- 2017
- Baths:
- 3.50
- MLS#:
- 10027248
- Subdivision:
- Sweetwater
ADDITIONAL INFORMATION
Located in the estate section of Sweetwater in desirable Apex, this meticulously maintained Loyd built home stands out as a gem. It exudes the freshness of new construction, with every detail meticulously crafted. The main floor presents an open layout with engineered hardwood floors, seamlessly connecting the gourmet kitchen, inviting family room, and the captivating screened porch complete with a fireplace. Retreat to the main floor primary suite, featuring a breathtaking ensuite bathroom. Don't miss the third floor walk-up unfinished storage space. Step outside to discover the allure of outdoor living, highlighted by a saltwater pool built by Aquatic Artist and a fenced backyard. Sweetwater community features walking trails, pet parks, playgrounds, and pool. Sweetwater Town Center is a walkable hub combining shopping, dining, and entertainment. Conveniently situated and offering unparalleled modern living, welcome home!
$400,000
1104 Indian Trail Apex, NC 27502
- Type:
- Single Family
- Sq.Ft.:
- 1,645
- Status:
- NEW LISTING
- Beds:
- 3
- Lot size:
- 0.29 Acres
- Year built:
- 1985
- Baths:
- 2.50
- MLS#:
- 10027162
- Subdivision:
- Indian Trail
ADDITIONAL INFORMATION
Amazing opportunity within walking distance to Historic Downtown Apex, library, high school & more. Custom traditional home built by Lacey Buffalo. This home is perfect for an investor looking for a renovation project to add 2024 style to the home! Large family room with wood burning fireplace. Site finished hardwood floors. Super spacious home site, nice corner lot. No HOA Home being sold as is
$699,900
36 Old Grove Lane Apex, NC 27502
- Type:
- Single Family
- Sq.Ft.:
- 3,171
- Status:
- NEW LISTING
- Beds:
- 3
- Lot size:
- 0.13 Acres
- Year built:
- 2011
- Baths:
- 2.50
- MLS#:
- 10027117
- Subdivision:
- The Groves
ADDITIONAL INFORMATION
Welcome to your home! As you step inside you will notice brand new hardwood flooring, fresh paint and plantation shutters on all windows to let the sun shine in or added privacy when needed. On your right a beautiful dining room for family gatherings or hosting dinner parties. As you progress you'll arrive in the spacious family room which is adjacent to the sunroom and the open kitchen with custom cabinetry, granite counters, an induction cooktop, wall ovens, and dishwasher appliances by Thermador. The new microwave is conveniently located in the island for easy access. There are large drawers, pull out shelving and a large mixer stand within it's own cabinet for storage. The breakfast nook is a relaxing place for morning coffee and has it's own built in Hutch. The large sunroom has tile flooring and leads out to the peaceful covered deck and open patio that has a gas connection for an outdoor grill. Make note that there is a Kohler generator too! The primary bedroom has hardwood flooring and you'll certainly enjoy the dual shower heads, soaking tub as well as the large closet! Now head upstairs and notice the brand new carpeting on the second level for the loft, bonus room and two bedrooms. The bonus room can be a flex room altogether or allow for two flex smaller areas if needed also. The garage epoxy flooring makes for a pleasant finished look. You will have more time available since the exterior of the home and yard is maintained by the HOA. The pool is included in the dues and it's just a short walk down the street...just in time to enjoy now that warmer weather is upon us. The seller is presenting this home AS IS. Please see the HOA list of responsibilities for the association and homeowners. Please remove shoes so the new hardwoods and carpeting remain protected. Please contact Chris Mengel at 919.235.7365 for any questions. There are no offer deadlines. Please be sure that all doors and windows are locked. Thank you for viewing this beautiful custom home!!
$370,000
208 High Ramble Lane Apex, NC 27539
- Type:
- Townhouse
- Sq.Ft.:
- 2,048
- Status:
- NEW LISTING
- Beds:
- 4
- Lot size:
- 0.07 Acres
- Year built:
- 2008
- Baths:
- 3.50
- MLS#:
- 10027078
- Subdivision:
- Miramonte Townes
ADDITIONAL INFORMATION
Welcome to 208 High Ramble Rd in charming Apex, NC! This stunning 4-bedroom, 3.5-bathroom end-unit townhome boasts spacious living areas, including a main floor guest suite, adding flexibility to the floorplan. This serene neighborhood is conveniently located near both Holly Springs and Cary. With access to several parks, shopping & dining, it's a perfect blend of tranquility and accessible triangle living. Plus, enjoy the peaceful backdrop of mature trees backing onto the property. Don't miss out on this opportunity to make this house your new home!
$1,650,000
2038 Fellini Drive Apex, NC 27502
- Type:
- Single Family
- Sq.Ft.:
- 4,868
- Status:
- NEW LISTING
- Beds:
- 6
- Lot size:
- 0.27 Acres
- Year built:
- 2017
- Baths:
- 6.00
- MLS#:
- 10026985
- Subdivision:
- Bella Casa
ADDITIONAL INFORMATION
Better than brand new home located in Apex's finest school district! This spacious floor plan is well-laid out for easy living and offers everything today's buyer is seeking. The main level offers a grand entrance for greeting guests, a convenient home office, a coffered-ceiling dining room, a huge kitchen with a massive island, butler's pantry, walk-in pantry, and double ovens with gas range, a delightful breakfast room, a comfortable family room, and a guest suite is tucked away for guests to enjoy privacy while visiting. A mudroom and the primary laundry room are also located on the main level. An attractive sunroom leads to an exciting outdoor living space! A refreshing swimming pool, large fireplace, and an upscale outdoor kitchen have been added. Extensive and lush landscaping with lighting, generous stonework patio, and a lovely fence provide the finishing touches. The second level includes the primary bedroom suite with double closets and a spa-like bathroom, three additional bedrooms and bathrooms, a bonus room, and secondary laundry room. The third level offers a 6th bedroom/bonus room and a half-bath. The spacious three-car garage offers ample parking and storage of sports equipment, lawn and garden items, and more.
$1,199,000
3538 Nc Highway 751 Apex, NC 27523
- Type:
- Single Family
- Sq.Ft.:
- 2,902
- Status:
- NEW LISTING
- Beds:
- 3
- Lot size:
- 5.55 Acres
- Year built:
- 2004
- Baths:
- 2.50
- MLS#:
- 10026998
- Subdivision:
- Not in a Subdivision
ADDITIONAL INFORMATION
LOCATION is everything! This land and home is in one of the most coveted locations in the Triangle. This property offers an ultra-specific blend of comfort and privacy but also convenience. A beautifully built cape cod style home situated on 5.55 acres provides you a rural lifestyle yet in the heart of it all. If you have a business this location could be second to none! The welcoming front porch invites you into a floorplan that hosts spacious living-- 3 bedrooms w/ the PRIMARY bedroom and STUDY on the MAIN floor, a formal dining room, eat in kitchen, relaxing living room and extra large SUNROOM. Upstairs you will find 2 nice size bedrooms, a large bonus room and several storage areas throughout the second floor. Off your sunroom walk out to the fenced in backyard and enjoy the privacy, rose bushes and your very own Koi pond. Not only do you have a 2-car attached garage but you have an additional detached pull through garage ideal for a boat or other vehicles and the perfect spot for a workshop. This garage includes a 1/2 bath for convenience and an upstairs which could be a great work-out room, game room or apartment. The options are endless! The acreage allows for room to put a garden, a pool or extra storage buildings if desired. No HOA or restrictions giving you opportunity to make this property your home sweet home.
$695,000
1205 Alderwood Court Apex, NC 27502
- Type:
- Single Family
- Sq.Ft.:
- 2,790
- Status:
- NEW LISTING
- Beds:
- 5
- Lot size:
- 0.39 Acres
- Year built:
- 1997
- Baths:
- 2.50
- MLS#:
- 10026933
- Subdivision:
- Beckett Crossing
ADDITIONAL INFORMATION
Welcome to Apex the Peak of Good Living! This 5 BR/2.5BA BRICK home in distinguished Beckett Crossing has been well loved & meticulously maintained by the same homeowners for the last 24 years. The extra, detached WIRED Garage/Workshop is perfect for any hobby, art studio, home gym or hang-out escape. In addition to the 5 bedrooms, there's a place to put everything either in the office, the dining area or upstairs bonus room. Relax with your fur babies in the private, fenced-in backyard or on the full size deck with the retractable awning. Storage GALORE inside & outside to include walk-in closets in every bedroom, under the deck shed & walk-in attic. Stay fit with Apex Greenways trail entrance in the neighborhood by the inground community pool. Don't miss out on this desired lifestyle where you can appreciate living in a quiet cul-de-sac and also have everything at your fingertips like Publix, Target, RDU airport, Medical Facilities, Restaurants/Pubs, Shopping or popular Downtown Apex. Don't forget to check out the schools on www.greatschools.org.
- Type:
- Townhouse
- Sq.Ft.:
- 2,179
- Status:
- NEW LISTING
- Beds:
- 4
- Year built:
- 2024
- Baths:
- 3.50
- MLS#:
- 10026896
- Subdivision:
- Depot 499
ADDITIONAL INFORMATION
Lennar Homes: Bradley Floorplan To be built home, expected to complete in June. This new three-story townhome showcases an appealing modern design. The first floor hosts a secluded bedroom that's ideal for guests or a family member who wants added privacy. The second floor features a Great Room that flows to the kitchen and dining room in an open-concept layout and an outdoor deck for morning coffee and starlight suppers. The third-floor hosts three bedrooms including the owner's suite and the laundry room. *Photos and virtual tour from previous model in another community.
- Type:
- Townhouse
- Sq.Ft.:
- 2,321
- Status:
- NEW LISTING
- Beds:
- 4
- Year built:
- 2024
- Baths:
- 3.00
- MLS#:
- 10026892
- Subdivision:
- Depot 499
ADDITIONAL INFORMATION
Depot 499 is a masterplanned community with six collections of new two- and three-story townhomes and tons of amenities. This new two-story townhome design is casual but elegant. The main level hosts a Great Room that melds seamlessly in an open-concept layout with a modern kitchen and lovely dining room. A screened porch enhances outdoor enjoyment. A secluded secondary bedroom is ideal for guests. The upper level hosts a spacious loft, two secondary bedrooms and an owner's suite with a walk-in closet and a luxe bathroom with both a shower and a tub.
- Type:
- Townhouse
- Sq.Ft.:
- 2,365
- Status:
- NEW LISTING
- Beds:
- 4
- Year built:
- 2023
- Baths:
- 3.00
- MLS#:
- 10026888
- Subdivision:
- Depot 499
ADDITIONAL INFORMATION
Depot 499 is a masterplanned community with six collections of new two- and three-story townhomes and tons of amenities. This new two-story townhome design is casual but elegant. The main level hosts a Great Room that melds seamlessly in an open-concept layout with a modern kitchen and lovely dining room. A screened porch enhances outdoor enjoyment. A secluded secondary bedroom is ideal for guests. The upper level hosts a spacious loft, two secondary bedrooms and an owner's suite with a walk-in closet and a luxe bathroom with both a shower and a tub.
- Type:
- Townhouse
- Sq.Ft.:
- 1,733
- Status:
- NEW LISTING
- Beds:
- 3
- Year built:
- 2024
- Baths:
- 3.50
- MLS#:
- 10026884
- Subdivision:
- Depot 499
ADDITIONAL INFORMATION
September Move-in! 499 is a master planned community with six collections of new two- and three-story townhomes and tons of amenities. This new three-story townhome is designed for ease and comfort, with a secluded first-level bedroom. The second level has an open-plan main living area and a deck for sipping sweet tea. Both third-level bedrooms, including the luxe owner's suite, have walk-in closets.
$899,000
200 Restonwood Drive Apex, NC 27539
- Type:
- Single Family
- Sq.Ft.:
- 3,815
- Status:
- NEW LISTING
- Beds:
- 5
- Lot size:
- 0.28 Acres
- Year built:
- 2019
- Baths:
- 4.50
- MLS#:
- 10026769
- Subdivision:
- Woodcreek
ADDITIONAL INFORMATION
Welcome to your dream home! This stunning residence offers spacious living, featuring 5 bedrooms and 4.5 baths, including an upstairs master suite and a convenient downstairs guest suite, a formal dining, a loft, a sunroom, an outdoor kitchen, a spacious office and a large bonus room perfect for entertainment. This home offers the ultimate in comfort and versatility. Situated in Woodcreek subdivision, this home features a landscape with beautiful trees. Enjoy serene views and natural beauty, providing both privacy and a peaceful atmosphere. Step inside to discover a host of upgrades including premium paint, elegant wall and fireplace paneling, upgraded chandeliers throughout, adding a touch of sophistication and modernity to every corner. The gourmet kitchen boasts upgraded quartz countertops, ideal for culinary adventures, while the outdoor kitchen oasis beckons with a gas-fueled pizza oven, grills (they will convey), bar table, storage space, all perfect for hosting unforgettable gatherings with family and friends. Enjoy year-round fun in the sunroom, featuring Eze-breeze, LVP flooring, portable A/C-heater (conveys) and LED lights, ensuring comfort in every season/weather. Don't miss out on the opportunity to make this your forever home. Schedule a showing today. Woodcreek amenities include: clubhouse, tennis and basketball courts, playground, pool, lazy river, grills by the pool, gym.
$1,175,000
2613 Beckwith Road Apex, NC 27523
- Type:
- Single Family
- Sq.Ft.:
- 4,612
- Status:
- NEW LISTING
- Beds:
- 3
- Lot size:
- 0.28 Acres
- Year built:
- 2016
- Baths:
- 3.50
- MLS#:
- 10026728
- Subdivision:
- White Oak Creek
ADDITIONAL INFORMATION
Explore the epitome of luxury living in this unique, light-filled ranch-style home with high-end upgrades galore, impressive finishes and fixtures, and exquisite craftsmanship throughout in the sought-after Regency at White Oak Creek community! The bright open floor plan features a main floor primary suite with a spa-like bathroom, an office/bedroom with French doors, built in wardrobes and an additional bedroom with own bath. Beautiful eng. hardwood flooring, 10' ceilings with 8' doors, a gas log fireplace in the family room, and a separate dining area. The gourmet kitchen w/ breakfast nook boasts quartz countertops, ceiling height cabinets, SS appliances, gas cooktop, a built-in 48'' fridge and pantry. Descend to the spacious finished basement with an additional bedroom and full bathroom -- the perfect space for a home gym, guest/teen suite, or entertainment haven. Unwind and enjoy your backyard from your covered deck with picturesque outdoor vistas. Community recreation includes a pool, hot tub, fitness center, tennis courts, walking trails, and direct access to the greenway. Easy access to highways 55/64/540, and a short commute to RTP, Apple Campus, RDU, and Downtown Raleigh. This is more than just a house; it's a lifestyle waiting to be embraced!
- Type:
- Single Family
- Sq.Ft.:
- 2,429
- Status:
- NEW LISTING
- Beds:
- 4
- Lot size:
- 0.28 Acres
- Year built:
- 1995
- Baths:
- 2.50
- MLS#:
- 10026727
- Subdivision:
- Pearson Farms
ADDITIONAL INFORMATION
Wow, beautifully finished home located close to community ammenities! Gorgeous Kitchen with granite Counters, spacious Island, BNook & Pantry. The Liv. Rm. opens to kitchen and to back deck and boasts a stunning fireplace! Formal Dining Room & flex space that is perfect for office/2nd liv. rm! Expand your living space as you entertain on the huge deck overlooking the private & fenced yard. Owners suite and 3 secondary bedrooms and loft on 2nd floor! Owners bath has walk in shower, dual sinks, soaking tub and is tucked away for privacy! Walk-in crawl is great for storage. Pearson Farm community has pool, tennis, basketball court, playground and access to North Beaver Creek Greenway!
- Type:
- Single Family
- Sq.Ft.:
- 3,066
- Status:
- NEW LISTING
- Beds:
- 4
- Lot size:
- 0.27 Acres
- Year built:
- 2017
- Baths:
- 3.00
- MLS#:
- 10026656
- Subdivision:
- Rileys Pond
ADDITIONAL INFORMATION
See the Video Walkthrough! Fabulous gently lived in custom home with many upgrades and extras! One of the largest lots and also situated in a cul-de-sac! Side-entry garage with extra parking. Great curb appeal with Bermuda lawn and double entry front doors. Open and bright with large rooms. Family room with stone fireplace/wood mantle, wood floors and in-ceiling speakers. Gourmet kitchen features a breakfast bar island, gas cooktop, glass backsplash and upgraded counter tops. Dining with coffered ceiling overlooking the rear yard. FIRST floor owners suite boast wood floors and trey ceiling. Owners bath has a fully tiled shower, dual sinks and big walk-in closet. Office/study with French doors could possibly be a 5th bedroom for someone. Large bedrooms. 3rd bedroom, currently a home gym with closet. 4th bedroom/Bonus has a huge projector screen for a home theater. Enjoy the screened porch and deck overlooking a large fenced yard. Many other features like finished garage, laundry with sink and cabinets, tankless water heater and more! Close to shopping and Restaurants of Apex. A must see!
$1,360,000
805 Wasdell Way Apex, NC 27523
- Type:
- Single Family
- Sq.Ft.:
- 2,900
- Status:
- NEW LISTING
- Beds:
- 4
- Lot size:
- 6.43 Acres
- Year built:
- 1971
- Baths:
- 3.00
- MLS#:
- 10026618
- Subdivision:
- Sleepy Valley
ADDITIONAL INFORMATION
Here is the once in a lifetime opportunity you have been searching for! You have the opportunity to own this beautiful open 6.43 acres ''Cleared'' piece of property right in the middle of the prime up-and-coming growth area in Apex, Wake County, and backing up to U.S. Army Corps of Engineers - Jordan Lake Reservoir/Nature Preserve. This charming home built in 1971 has approximately 3200 sqft , 4 Bedrooms, 3 Full baths that sits on 5.69 acres in Wake County side and .74 acres in the Chatham County and assigned to the best Wake County Schools - (White Oak Elem, Mills Park Middle and Green Level High). Your family can enjoy all the beauty of living on this vast stretch of grassy land with space for grazing animals, gardening, etc. Or be like Amy, the owner, who has a passion for growing flowers in the ready-to-go Enclosed Flower Farm/Hoop House. You also have plenty of room to store your boat, trailers, RV, etc in the detached garage/Workshop. Your family can enjoy memorable times in the backyard riding your ATV's/4-Wheelers or simply jumping in the Fresh water pool. You also have access to the American Tobacco Trail located just 4 minutes away. Save Money!! NO HOA fees, No City Taxes, NO Deed restrictions/covenants. Under County ordinance, the annual County tax is only approx. $4200. Improvements include - 11.5 Kw of energy efficient solar panels, a new roof in 2010, new HVAC in 2022, Dishwasher replaced in 2019, New well pump/ Kinetico Water Softener 2018. Septic tank cleaned out in 2023, Chicken Coop, 6+ Cleared acreage in 2014, Invisible Fence (dog fence - buried wire) that encloses the entire property. There is a bulk service Internet & Cable agreement (High speed internet) of $800/year with Spectrum and $100/year shared road maintenance fund (informal) for the 9 neighbors around. Property also has excellent potential for building your very own dream home by installing an above the ground drip Septic system with proper State Permits. . The property is zoned R-80W. (Max. density = 0.50 dwelling unit/acre). Someday, maybe the neighboring homeowners and you can ban together and get annexed/rezoned etc., once approved by Town of Apex. Based on the location, market trends, and development projects in and around this beautiful home this piece of property can also be potential long term investment opportunity. Nearby is future Approved Single-Family development (Castleberry Reserve) consisting of approximately 103.42 acres off Castleberry Road with around 148 - 170 lots. Other nearby residential neighborhoods includes Castleberry Estates to the east, and Lake Castleberry to the north. Close to and Easy access I-540 interchange, RTP, RDU Airport, Beaver Creek Commons Retail Shopping, Costco and many other daily lifestyle conveniences. I invite your call, to share more details on this beautiful property.
- Type:
- Single Family
- Sq.Ft.:
- 1,804
- Status:
- NEW LISTING
- Beds:
- 3
- Lot size:
- 0.24 Acres
- Year built:
- 2002
- Baths:
- 2.50
- MLS#:
- 10026595
- Subdivision:
- Sawyers Mill
ADDITIONAL INFORMATION
Feel at home as soon as you walk in the door! Beautiful West-facing home is filled with light and has been meticulously maintained by original owners with no pets! Enjoy cooking in the large eat-in kitchen w/ SS appliances, granite backsplash, lots of cabinetry and granite countertops. Expansive family room with gas fireplace is open to dining room. First floor Master with large walk-in closet and bathroom with double vanity, tub and walk-in shower. The second floor has 2 large secondary bedrooms, a full bath, a small loft and a huge linen closet. Relax on the screened in porch overlooking patio & huge, private, flat lot that backs to trees. You will feel like you are in your own private sanctuary in this beautiful backyard that has an irrigation system and a large shed for storage. The patio is plumbed for hot tub or water fountain. ALL NEW WINDOWS IN 2023! Roof (2019) Water heater (2021) HVAC (2015 and serviced twice a year)!
- Type:
- Single Family
- Sq.Ft.:
- 2,384
- Status:
- NEW LISTING
- Beds:
- 5
- Lot size:
- 0.15 Acres
- Year built:
- 1997
- Baths:
- 3.50
- MLS#:
- 10026750
- Subdivision:
- Salem Oaks
ADDITIONAL INFORMATION
QUICK WALK TO DOWNTOWN APEX! Every room has been remodeled, no surface untouched: new exterior and interior paint throughout, brand new kitchen with gorgeous Quartz ctops and gas stove, brand new primary bathroom with large walk in shower. Even the backyard has been refreshed! Sporting five bedrooms and 3.5 baths. Main floor includes primary bed/bath, along with two secondary bedrooms as well as an additional full and half bathrooms. Second story has a spacious loft, two large secondary bedrooms and a full bath. Walkable nearby dog and skate parks, playground, and sports fields. Too much to mention!
- Type:
- Single Family
- Sq.Ft.:
- 3,371
- Status:
- NEW LISTING
- Beds:
- 4
- Lot size:
- 0.69 Acres
- Year built:
- 2024
- Baths:
- 4.00
- MLS#:
- 10026390
- Subdivision:
- Ananda
ADDITIONAL INFORMATION
Lake Waccamaw introduces a stunning new build offering luxury and functionality. With four bedrooms plus a flexible office or guest suite, this home boasts modern finishes and spacious living areas flooded with natural light. The gourmet kitchen, complete with high-end appliances and sleek countertops, is a culinary enthusiast's dream. Enjoy relaxation and entertainment in the cozy family room. Upstairs, retreat to the deluxe master suite with a spacious walk-in closet, discover a versatile rec room perfect for leisure activities, and three additional spacious bedrooms. On the main floor, the dedicated study provides a quiet space for work or reflection. Nestled just moments away from the charming streets of Downtown Apex, renowned for its quaint shops, delectable dining spots, and vibrant community events, this home offers the perfect blend of suburban tranquility and urban convenience. Home is currently under construction-with expected completion date of July 2024
$500,000
215 Homegate Circle Apex, NC 27502
- Type:
- Single Family
- Sq.Ft.:
- 1,405
- Status:
- NEW LISTING
- Beds:
- 3
- Lot size:
- 0.15 Acres
- Year built:
- 2004
- Baths:
- 2.00
- MLS#:
- 10026377
- Subdivision:
- Green at Scotts Mill
ADDITIONAL INFORMATION
Stunning Craftsman-Style Home in The Green at Scotts Mill! This beautiful home welcomes you with easy to care for LVP flooring, a vaulted ceiling, and a gas fireplace in the Family Room. Cooking is a delight in the kitchen that includes Quartz counters (new in Sept 2021), stainless appliances, crowned cabinets (painted in Sept 2021), bar seating, recessed lights, and a convenient pantry. The owners bedroom features a tray ceiling with crown, garden tub, walk-in shower, double vanity, and a walk-in closet (custom built-in's Aug. 2022). There are two nice size secondary bedrooms that share the hall bath. Relax after a long day in the screened porch. There's also a stone patio, unfinished storage/workshop and a tall walk-in crawlspace. The fenced backyard adds privacy along with the peaceful wooded views. A few additional recent updates include a New Water Heater (Nov 2020), New Roof & HVAC (both 2019). Access to the greenway trail is just down the street. Memberships are available to join the Scotts Mill Pool and Tennis. Located close to downtown Apex, area parks and greenway trails, and easy access to Hwy 55, US-1, and The Triangle Expressway!
$549,900
1707 Brashear Court Apex, NC 27523
- Type:
- Single Family
- Sq.Ft.:
- 1,997
- Status:
- NEW LISTING
- Beds:
- 4
- Lot size:
- 0.22 Acres
- Year built:
- 1999
- Baths:
- 2.00
- MLS#:
- 10026208
- Subdivision:
- St James Village
ADDITIONAL INFORMATION
Stunning 4 bedroom, 1.5 story cul-de-sac home in the heart of Apex. Located only 2 miles from Historic Downtown Apex and around the corner from DJ's berry patch. This home features 3 bedrooms downstairs, including the owner's suite, with a huge 4th bedroom/bonus room upstairs. The spacious kitchen is accented with Silestone quartz counters, top of the line stainless Kitchen-Aid appliances, a large pantry and opens to the living room with a gas fireplace. The dining room/flex space highlights gorgeous built-ins, wainscoting and crown molding. Ample natural light abounds throughout this home. The over-sized owner's suite presents a huge walk-in closet, hardwood floors and plantation shutters. Primary en suite bathroom has been partially updated and features a large shower and separate tub. An enormous walk-in attic offers over 500 sqft of additional storage or could be converted to additional living space plus several more storage closets upstairs. The pièce de résistance is the fully fenced, lushly landscaped backyard which offers seclusion and privacy, a 2-tier deck and wood, privacy fencing with a double gate. But wait...there's more. The spacious 2-car garage comes equipped with a 240-volt outlet for EV charging and other high powered needs. In addition there's a Generac whole home generator that supplies back-up power. Brand new water heater (April 2024). Roof and HVAC unit were replaced in 2019. This home has so much to offer and is a definite must see!!!

Information Not Guaranteed. Listings marked with an icon are provided courtesy of the Triangle MLS, Inc. of North Carolina, Internet Data Exchange Database. The information being provided is for consumers’ personal, non-commercial use and may not be used for any purpose other than to identify prospective properties consumers may be interested in purchasing or selling. Closed (sold) listings may have been listed and/or sold by a real estate firm other than the firm(s) featured on this website. Closed data is not available until the sale of the property is recorded in the MLS. Home sale data is not an appraisal, CMA, competitive or comparative market analysis, or home valuation of any property. Copyright 2024 Triangle MLS, Inc. of North Carolina. All rights reserved.
Apex Real Estate
The median home value in Apex, NC is $616,500. This is higher than the county median home value of $280,600. The national median home value is $219,700. The average price of homes sold in Apex, NC is $616,500. Approximately 67.23% of Apex homes are owned, compared to 22.98% rented, while 9.79% are vacant. Apex real estate listings include condos, townhomes, and single family homes for sale. Commercial properties are also available. If you see a property you’re interested in, contact a Apex real estate agent to arrange a tour today!
Apex, North Carolina has a population of 45,899. Apex is more family-centric than the surrounding county with 50.36% of the households containing married families with children. The county average for households married with children is 39.29%.
The median household income in Apex, North Carolina is $100,305. The median household income for the surrounding county is $73,577 compared to the national median of $57,652. The median age of people living in Apex is 37.2 years.
Apex Weather
The average high temperature in July is 89 degrees, with an average low temperature in January of 29.7 degrees. The average rainfall is approximately 46.1 inches per year, with 3.5 inches of snow per year.
