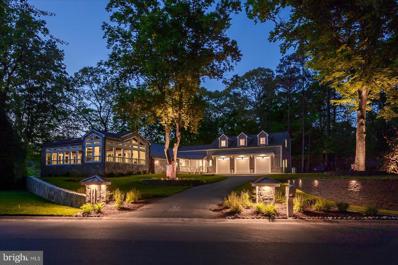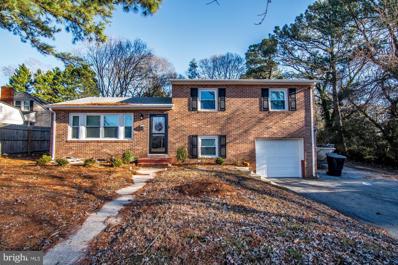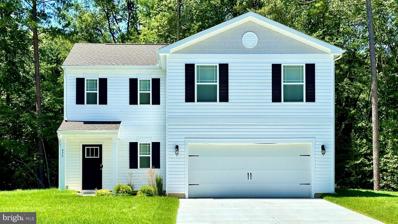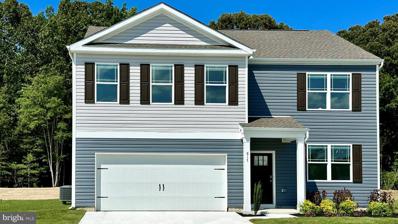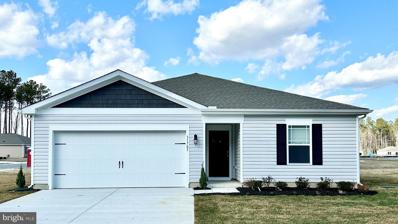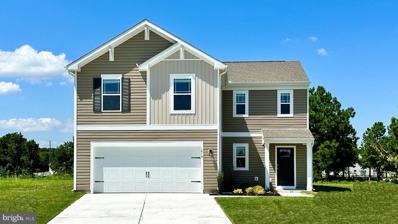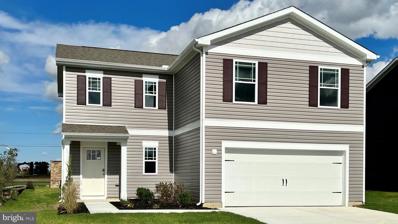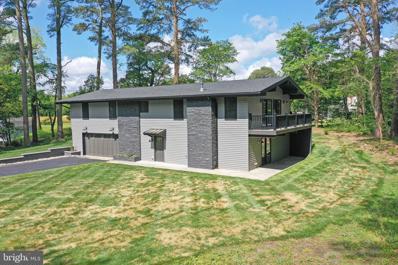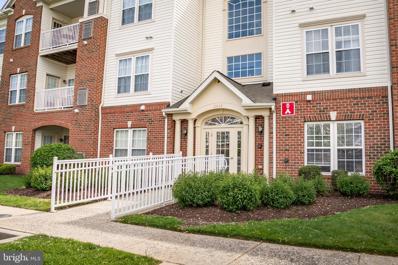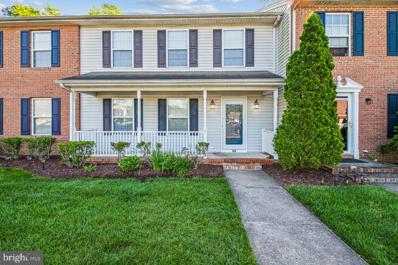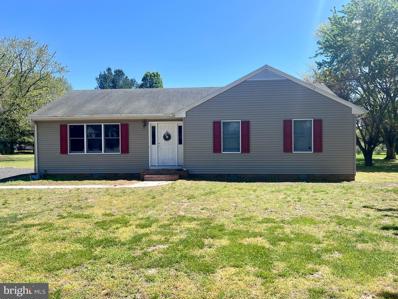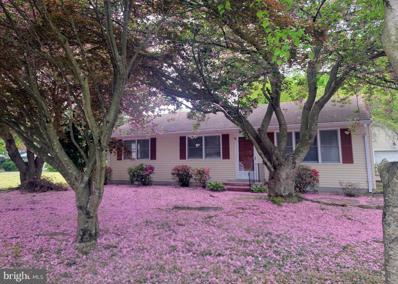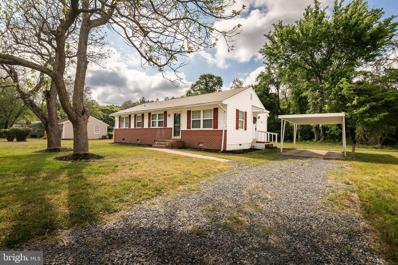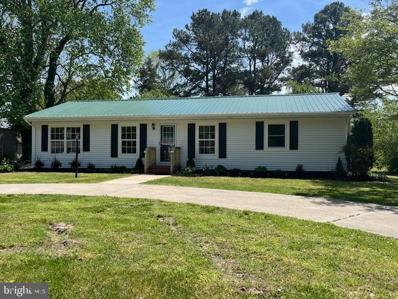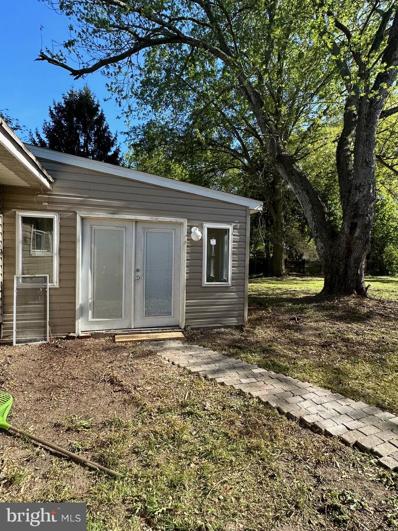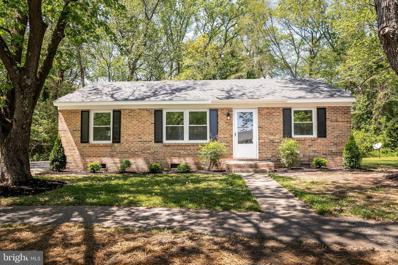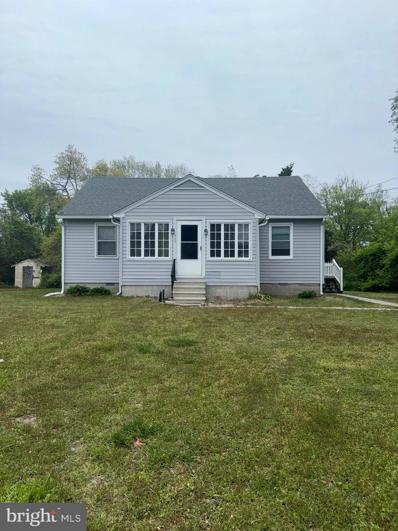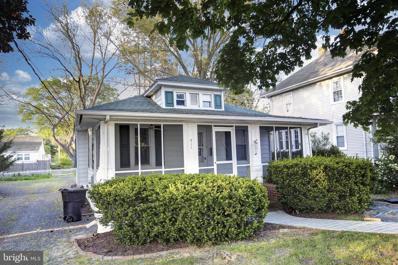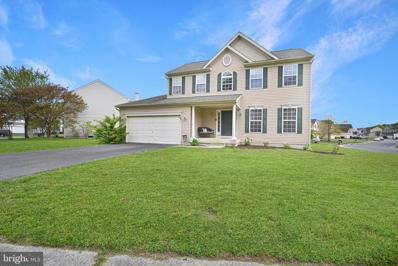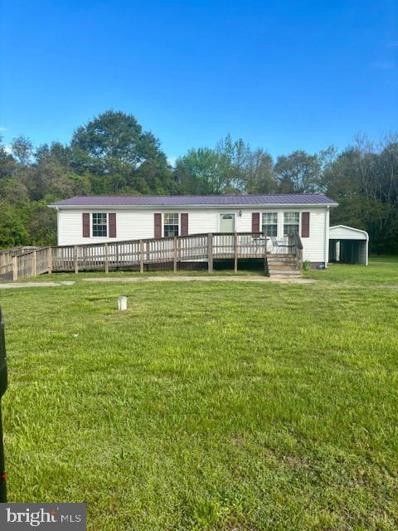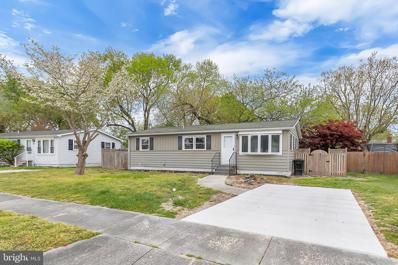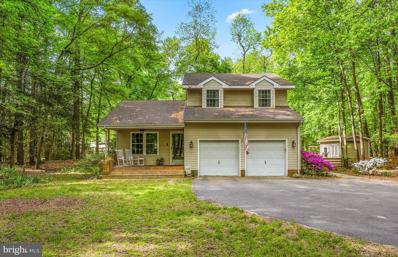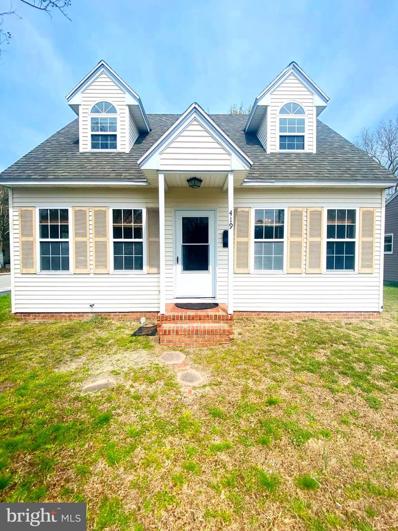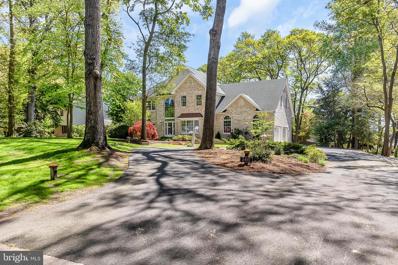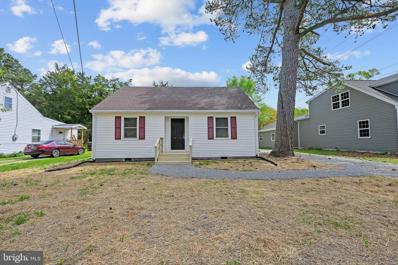Salisbury MD Homes for Sale
$1,400,000
27016 Edinburgh Court Salisbury, MD 21801
- Type:
- Single Family
- Sq.Ft.:
- 4,450
- Status:
- NEW LISTING
- Beds:
- 2
- Lot size:
- 1.47 Acres
- Year built:
- 1989
- Baths:
- 3.00
- MLS#:
- MDWC2013534
- Subdivision:
- Nithsdale
ADDITIONAL INFORMATION
Exceptional waterfront living at 27016 Edinburgh Ct.! A one-of-a-kind, luxury home awaits your arrival. Welcome to exceptional living at 27016 Edinburg Ct. Beautifully landscaped and meticulously designed on 1.5 acres on a quiet cul-de-sac. This spacious home exudes warmth and comfort. The main level features a gourmet kitchen with views of the expansive backyard and open to the family room. The stainless-steel Bosch appliances include a built in Steam Convention Oven and Microwave, Verona oven made in Italy with gas range, dishwasher and refrigerator. Relax and enjoy the Florida room with a gas fireplace and built in wet bar. The primary ensuite is entered through double glass doors and features a tray ceiling with recessed lighting and chandelier. Enjoy your morning coffee on the private deck overlooking the creek. The large, tiled bathroom features a walk-in shower, jet tub, two vanities and lots of cabinets and a separate spacious walk-in closet. Thereâs even a lap pool on the main level surrounded by glass windows. The main floor also offers an exercise room, large laundry room with lots of cabinetry and a split bath. The second floor offers a large 26 x 22 ft bedroom which can be separated into two bedrooms plus another beautiful bathroom with a walk-in shower. There's plenty of storage throughout the home, large rooms, dog run, 3 Electrical Vehicle chargers, 30x22 ft three car garage are just a few more perks. Donât miss out on this home, Call Don Bailey for a private showing.
- Type:
- Single Family
- Sq.Ft.:
- 1,368
- Status:
- NEW LISTING
- Beds:
- 3
- Lot size:
- 0.29 Acres
- Year built:
- 1955
- Baths:
- 2.00
- MLS#:
- MDWC2013560
- Subdivision:
- None Available
ADDITIONAL INFORMATION
Location, Location, Location!!!! Come take a look at this meticulously maintained and fully renovated 1,368 square foot, 3 bedroom, 1.5 bath home. This brick home boasts new LP flooring, new carpet, granite countertops, new stainless-steel appliances, a one car insulated attached garage, paved drive, renovated bathrooms, master bedroom/bath suite, new sliding door leading to a new trek deck with sunken hot tub, a 90% fenced in backyard, and a new above ground pool (24âx54â). Other amenities include city services, one year old p-tech HVAC system for the main living/dining/kitchen areas, one year old HVAC heat pumps, private laundry with hookups, and a playroom that could be a fourth bedroom with some imagination. Folks, come quick as this home is the real deal!!!!
- Type:
- Single Family
- Sq.Ft.:
- 1,906
- Status:
- NEW LISTING
- Beds:
- 4
- Lot size:
- 0.2 Acres
- Year built:
- 2024
- Baths:
- 3.00
- MLS#:
- MDWC2013458
- Subdivision:
- Heritage Trace
ADDITIONAL INFORMATION
New, under-construction Deerfield home in Heritage Trace - Salisburyâs newest community! It features four bedrooms, two-and-a-half bathrooms, and a two-car garage. A welcoming foyer with a coat closet greets you as you enter this two-story home. The open floorplan allows you and your loved ones to spend quality time together while in the great room, casual dining area, and kitchen. The spacious kitchen has a large island, beautiful white cabinets, granite countertops, stainless steel appliances, and a sizeable corner pantry. Also located on the first floor are the powder room, storage closet, and an additional coat closet. Upstairs you will find the owner's suite complete with its private, double bowl vanity bathroom and oversize walk-in closet. The additional three bedrooms allow for everyone in your family to have their own space. The laundry room is conveniently located upstairs with a washer and dryer. The home includes white window treatments and the innovative Americaâs Smart-Home® package that will give you complete peace of mind. Pictures, artist renderings, photographs, colors, features, and sizes are for illustration purposes only and will vary from the homes as built. Image representative of plan only and may vary as built. Images are of model home and include custom design features that may not be available in other homes. Furnishings and decorative items not included with home purchase.
- Type:
- Single Family
- Sq.Ft.:
- 2,511
- Status:
- NEW LISTING
- Beds:
- 5
- Lot size:
- 0.2 Acres
- Year built:
- 2024
- Baths:
- 3.00
- MLS#:
- MDWC2013456
- Subdivision:
- Heritage Trace
ADDITIONAL INFORMATION
This new home, under construction in Heritage Trace in Salisbury is a spacious open-concept two-story home spanning 2,511 square feet. It features five bedrooms, one located on the first floor, three full bathrooms, as well as a two-car garage. Upon entering this home, youâll be welcomed by a foyer filled with natural light and featuring two convenient coat closets and a flex room. The open floorplan allows you and your loved ones to spend quality time together while in the great room, casual dining area, and kitchen. The spacious kitchen has a large island with room for seating, an impressive corner pantry, plenty of white cabinet space, granite countertops, and stainless-steel appliances. Also located on the first floor is a bedroom with a full bath in the hallway, and access to the two-car garage. Upstairs you will find the owner's suite complete with a private, double bowl vanity bathroom and oversized walk-in closet. The additional three spacious bedrooms and loft allow for everyone to have their privacy and share access to the second full bathroom. The laundry room with included washer and dryer is conveniently located upstairs along with a hall linen closet. The home includes white window treatments and the exclusive Americaâs Smart Home® package that will give you complete peace of mind. Pictures, artist renderings, photographs, colors, features, and sizes are for illustration purposes only and will vary from the homes as built. Image representative of plan only and may vary as built. Images are of model home and include custom design features that may not be available in other homes. Furnishings and decorative items not included with home purchase.
- Type:
- Single Family
- Sq.Ft.:
- 1,698
- Status:
- NEW LISTING
- Beds:
- 4
- Lot size:
- 0.23 Acres
- Year built:
- 2024
- Baths:
- 2.00
- MLS#:
- MDWC2013454
- Subdivision:
- Heritage Trace
ADDITIONAL INFORMATION
This under-construction ranch home with a large backyard in Heritage Trace offers 1,698 square feet of living space with four bedrooms, two bathrooms and a two-car garage. As you enter the inviting foyer, the short hallway will lead you to the two roomy, secondary bedrooms and the full bathroom. As you continue down the foyer, the home's open-concept kitchen, great room and dining area create the ideal space to relax or entertain loved ones. The Neuville's well-appointed kitchen features plenty of stylish white cabinetry, granite countertops, a sizeable island with a sink and additional room for seating, an oversized corner pantry and stainless-steel appliances. The expansive great room, with an abundance of natural light, flows seamlessly into the dining area. The owner's suite is privately tucked away from the great room and includes a spacious walk-in closet and a private, full bathroom with a walk-in shower. The home's fourth bedroom, strategically positioned away from the other bedrooms, provides an opportunity for a home office, hobby room or playroom. The laundry room, with an included washer and dryer, and the coat closet are located near the entrance to the two-car garage. White window treatments and the exclusive Americaâs smart home® package are already installed in your new home. Pictures, artist renderings, photographs, colors, features, and sizes are for illustration purposes only and will vary from the homes as built. Image representative of plan only and may vary as built. Images are of model home and include custom design features that may not be available in other homes. Furnishings and decorative items not included with home purchase.
- Type:
- Single Family
- Sq.Ft.:
- 1,906
- Status:
- NEW LISTING
- Beds:
- 4
- Lot size:
- 0.23 Acres
- Year built:
- 2024
- Baths:
- 3.00
- MLS#:
- MDWC2013452
- Subdivision:
- Heritage Trace
ADDITIONAL INFORMATION
This under-construction Deerfield home in Salisburyâs newest community Heritage Trace features four bedrooms, two-and-a-half bathrooms, and a two-car garage. A welcoming foyer with a coat closet greets you as you enter this two-story home. The open floorplan allows you and your loved ones to spend quality time together while in the great room, casual dining area, and kitchen. The spacious kitchen has a large island, classic white cabinets, granite countertops, stainless steel appliances, and a sizeable corner pantry. Also located on the first floor are the powder room, storage closet, and an additional coat closet. Upstairs you will find the owner's suite complete with its private, double bowl vanity bathroom and oversize walk-in closet. The additional three bedrooms allow for everyone in your family to have their own space. The laundry room is conveniently located upstairs with a washer and dryer. The home includes white window treatments and the innovative Americaâs Smart-Home® package that will give you complete peace of mind. Pictures, artist renderings, photographs, colors, features, and sizes are for illustration purposes only and will vary from the homes as built. Image representative of plan only and may vary as built. Images are of model home and include custom design features that may not be available in other homes. Furnishings and decorative items not included with home purchase.
- Type:
- Single Family
- Sq.Ft.:
- 1,906
- Status:
- NEW LISTING
- Beds:
- 4
- Lot size:
- 0.29 Acres
- Year built:
- 2024
- Baths:
- 3.00
- MLS#:
- MDWC2013446
- Subdivision:
- Heritage Trace
ADDITIONAL INFORMATION
Located in Salisburyâs newest community Heritage Trace! This stunning Deerfield features four bedrooms, two-and-a-half bathrooms, and a two-car garage. A welcoming foyer with a coat closet greets you as you enter this two-story home. The open floorplan allows you and your loved ones to spend quality time together while in the great room, casual dining area, and kitchen. The spacious kitchen has a large island, classic white cabinets, granite countertops, stainless steel appliances, and a sizeable corner pantry. Also located on the first floor are the powder room, storage closet, and an additional coat closet. Upstairs you will find the owner's suite complete with its private, double bowl vanity bathroom and oversize walk-in closet. The additional three bedrooms allow for everyone in your family to have their own space. The laundry room is conveniently located upstairs with a washer and dryer. The home includes white window treatments and the innovative Americaâs Smart-Home® package that will give you complete peace of mind. Pictures, artist renderings, photographs, colors, features, and sizes are for illustration purposes only and will vary from the homes as built. Image representative of plan only and may vary as built. Images are of model home and include custom design features that may not be available in other homes. Furnishings and decorative items not included with home purchase.
- Type:
- Single Family
- Sq.Ft.:
- 3,010
- Status:
- NEW LISTING
- Beds:
- 3
- Lot size:
- 0.49 Acres
- Year built:
- 1974
- Baths:
- 3.00
- MLS#:
- MDWC2013536
- Subdivision:
- Avalon Park
ADDITIONAL INFORMATION
Talk about a transformation! Renovated & upgraded 3BR+Bonus/2.5BA contemporary - stunning combination of today's hottest trends meets timeless style. Everything but the foundation & studs has been replaced - Brand new roof, windows, siding w/stone accents, mechanicals/HVAC, bathrooms, appliances, kitchen, counters, new fixtures, new flooring, new paint throughout. Over 3000sf of flexible living space on a large homesite with mature landscaping, minutes to North Salisbury's shopping hub - but tucked away in a quiet, established neighborhood, trimmed with trees. 1st floor offers a massive flex / rec room w/recessed lighting, LVP flooring, and sliders to the side yard. Roomy half bath w/laundry area. Upstairs - living and dining rooms combine to form a bright and airy great room - vaulted ceilings, handsome exposed beams, fireplace, double-sliders out to the balcony - opening into the kitchen. New Quartz countertops perfectly contrast the cabinetry, new appliances. Large family room / sunroom offers yet another living area - leads out to the deck. Primary bedroom w/walk-in closet, full, en-suite bath - double-sink vanity, luxe custom tiled shower w/glass doors, LVP flooring. 2 additional bedrooms, 2nd full bath w/tub/shower combo. Sizes, taxes approximate. Owner is a licensed realtor.
- Type:
- Single Family
- Sq.Ft.:
- 1,425
- Status:
- NEW LISTING
- Beds:
- 2
- Year built:
- 2007
- Baths:
- 2.00
- MLS#:
- MDWC2013486
- Subdivision:
- None Available
ADDITIONAL INFORMATION
If you are seeking low maintenance living, convenient to shopping, dining and all the activities that Salisbury has to offer this unit is perfect for you and the building is equipped with an elevator! This condo has an open concept bright and airy split floorplan. The center of the home is beaming with natural light and holds a kitchen with Corian countertops, stainless steel appliances, ample cabinet space and a pantry for storage, an open dining and living combination with a gas fireplace and a flex space that would work perfect as an office or game table room. The primary bedroom has two closets, one of which is a walk in, this room again has amazing natural light with a large primary bath with walk in shower, linen closet and double vanity. On the other side of the unit there is another great sized bedroom with adjoining bathroom. Enjoy your coffee on the balcony, watching the assortment of birds and of course this time of year the baby geese. Make your appointment today to see this spacious, functional and low maintenance condo!!
- Type:
- Single Family
- Sq.Ft.:
- 1,340
- Status:
- NEW LISTING
- Beds:
- 3
- Lot size:
- 0.05 Acres
- Year built:
- 2000
- Baths:
- 3.00
- MLS#:
- MDWC2013294
- Subdivision:
- Stone Gate
ADDITIONAL INFORMATION
Welcome to Stone Gate, a charming community conveniently situated near downtown Salisbury. This delightful community offers a comfortable lifestyle with its well-maintained properties. Explore the features of this lovely home today! This spacious townhome provides ample living space for you and your family. The three bedrooms ensure plenty of room for everyone, and the 2.5 baths offer convenience and functionality. The first floor boasts a cozy living room, a spacious kitchen, and a dining area that leads to the back deckâan ideal spot for entertaining friends and family. Head upstairs to discover the primary bedroom with plenty of natural light from numerous windows. The en suite bathroom features a walk-in shower, and the large walk-in closet provides great storage. Two more spacious bedrooms await upstairs, perfect for guests or family members. While the home is being sold as-is, inspections are welcomed. The convenient storage shed in the backyard provides room for all your storage needs. This unit enjoys a serene backdrop of trees, providing privacy and a connection to nature. HOA takes care of lawn maintenance and trash removal. Stone Gate is ideally situated near restaurants, the Wicomico Civic Center, and shopping mall. This opportunity to own a comfortable townhome in a prime location shouldnât be overlooked!
- Type:
- Single Family
- Sq.Ft.:
- 1,200
- Status:
- NEW LISTING
- Beds:
- 3
- Lot size:
- 0.61 Acres
- Year built:
- 1988
- Baths:
- 2.00
- MLS#:
- MDWC2013318
- Subdivision:
- Hunters Mill
ADDITIONAL INFORMATION
This 1200sqft rancher, consist of 3 nice size bedrooms and 2 full bathroms, and is siting in a very nice 0.61a lot and back yard. Left from the front door is located a spacious living room, with a lot of natural light coming true the windows. From the dining area you can go out thru the spacious back porch where you can enjoy your morning coffee or just some family BBQ. The driveway was redone at September 2023 by Asphalt Pros. TAKE A LOOK AT THIS NICE RANCHER BEFORE ITâS GONE, SOLD AS IS
- Type:
- Single Family
- Sq.Ft.:
- 1,408
- Status:
- NEW LISTING
- Beds:
- 3
- Lot size:
- 0.25 Acres
- Year built:
- 1979
- Baths:
- 2.00
- MLS#:
- MDWC2013514
- Subdivision:
- None Available
ADDITIONAL INFORMATION
Welcome to 502 Bethel St, located in the southeast portion of Salisbury, MD, a dynamic city with a mix of history, culture, and economic activity, making it an attractive place to live and work on Maryland's Eastern Shore. This 3-bedroom, 2 full bath rancher features a tree-shaded front yard and a spacious backyard warmed by the sun. The paved driveway leads to the detached one-car garage with an additional space for a home office or additional storage. Two decks offer perfect spots to enjoy morning coffee or unwind at the end of the day. Inside, you'll find an open kitchen/dining area with electric appliances. Opening the dual doors leading to the family room, the vaulted ceiling and exposed timbers transport you to another location and time. Warmed by the wood-burning stove in the winter and bathed in natural light from the skylight, one can envision relaxation. The primary bedroom and bath provide privacy, while the second and third bedrooms are conveniently located near the full hall bath. No property is perfect, but for the money, this one has a lot to offer. Come put your personal touch on this opportunity today.
- Type:
- Single Family
- Sq.Ft.:
- 1,128
- Status:
- NEW LISTING
- Beds:
- 3
- Lot size:
- 0.35 Acres
- Year built:
- 1966
- Baths:
- 2.00
- MLS#:
- MDWC2013496
- Subdivision:
- None Available
ADDITIONAL INFORMATION
Come take a look at this 3 bed, 1.5 bath rancher located in Salisbury. You will be greeted by the living room upon entry to the home, which flows into the kitchen with tile flooring and dining area. 3 bedrooms are down the hall, one of which includes a half bath. Plenty of parking available in the gravel driveway or under the convenient carport. Make your showing appointment today!
- Type:
- Single Family
- Sq.Ft.:
- 1,500
- Status:
- NEW LISTING
- Beds:
- 4
- Lot size:
- 0.47 Acres
- Year built:
- 1973
- Baths:
- 2.00
- MLS#:
- MDWC2013492
- Subdivision:
- Cannon Farm
ADDITIONAL INFORMATION
Come see this totally remodeled home on almost 1/2 acre lot. Open floor plan with the living room, kitchen and dining area. New luxury vinyl flooring throughout the home with tile in the bathrooms. New stainless steel appliances in the kitchen with granite counters and bar seating. Bathrooms have new cabinets, tile showers and tile around the tub, touch flush tiolet and granite counters. 4th bedroom is split from the other 3 bedrooms and can be used as an office. All new electric, plumbing, HVAC, roof, septic and deck. The attic has pull down stairs and is floored. Enjoy the outdoors on the new deck and store your chairs in detached shed.
- Type:
- Single Family
- Sq.Ft.:
- 1,547
- Status:
- NEW LISTING
- Beds:
- 4
- Lot size:
- 0.49 Acres
- Year built:
- 1970
- Baths:
- 2.00
- MLS#:
- MDWC2013494
- Subdivision:
- Rich-Mar Acres
ADDITIONAL INFORMATION
Sitting on a spacious 0.49-acre lot, this charming ranch-style home boasts 4 bedrooms and 2 bathrooms, perfect for comfortable family living. The interior features a cozy living room, a dining room, and a fully equipped kitchen with granite countertops, a single stainless-steel sink, and all new stainless-steel Whirlpool appliances including a side-by-side refrigerator, dishwasher, microwave, and electric glass cooktop stove. The main living areas are adorned with stylish LVP flooring for easy maintenance. The primary bedroom offers a serene retreat with plush new carpeting, a private primary bathroom featuring a tub/shower, double sink vanity, vinyl tile flooring, and a spacious 6x8 walk-in closet. Bedrooms #2, #3, and #4 also offer new carpeting, creating comfortable spaces for rest and relaxation. The hallway bathroom includes a tub/shower, single vanity, and vinyl tile flooring for added convenience. Outside, a detached garage/workshop measuring 27x28 feet provides ample space for parking and storage. The garage's height is suitable for a car lift, offering versatile options for car enthusiasts or hobbyists. The seller is including the oil heater in the garage in "As Is" condition, with no warranties or guarantees implied. Put this on your tour today, it won't last long. Don't miss out on this wonderful opportunity to own a beautiful ranch home with modern updates and a spacious lot, perfect for enjoying outdoor activities and hobbies. Schedule a showing today to see all that this property has to offer!
- Type:
- Single Family
- Sq.Ft.:
- 1,032
- Status:
- NEW LISTING
- Beds:
- 3
- Lot size:
- 0.53 Acres
- Year built:
- 1971
- Baths:
- 1.00
- MLS#:
- MDWC2013444
- Subdivision:
- None Available
ADDITIONAL INFORMATION
This adorable 3 bed, 1 bath brick rancher on a half acre lot has been totally renovated and is waiting for you! Newer roof, newer septic, and replacement windows have given this home new life. Fresh neutral paint, new LVP flooring in the common areas, brand new bathroom, and new carpet in the bedrooms - this home is a blank canvas waiting for your finishing touches! The living room flows into the kitchen, which features a dining area, brand new appliances, new countertops, and private laundry area with a door that leads to the back yard. This property is located in a secluded area yet has easy access to the Rt 50 bypass. Make your appointment today for a private showing and start a new chapter!
$210,000
715 East Road Salisbury, MD 21801
- Type:
- Single Family
- Sq.Ft.:
- 1,296
- Status:
- NEW LISTING
- Beds:
- 3
- Lot size:
- 0.2 Acres
- Year built:
- 1950
- Baths:
- 1.00
- MLS#:
- MDWC2013376
- Subdivision:
- Westwood
ADDITIONAL INFORMATION
Welcome to your new home sweet home. This charming three-bedroom, one-bathroom residence is located just minutes from Downtown Salisbury! The home boasts a cozy living room, perfect for entertaining guests or unwinding after a long day. An adjacent dining area offers a comfortable space for family meals. This home has hardwood floors throughout and a large attic that could easily be converted into an additional living space or a large office. Roof and all windows less than 5 years old. Schedule your showing today, and see why this home could be perfect for you.
- Type:
- Single Family
- Sq.Ft.:
- 1,144
- Status:
- NEW LISTING
- Beds:
- 2
- Lot size:
- 0.15 Acres
- Year built:
- 1928
- Baths:
- 1.00
- MLS#:
- MDWC2013426
- Subdivision:
- None Available
ADDITIONAL INFORMATION
A true Two for one sale! In town house and adjacent lot for sale! This house offers one level living with laundry on the same level. The deep front screened-in porch is a lovely place to seat, read, or dine with family or friends. The front door opens into a living room area that has ample seating areas and a wooden bookshelf with cabinets below for storage. There is a room off to the right of the living room that can be used for an office, playroom or library. From the living room you enter into a nice size dining area with a bay window. The kitchen is next with room for a large table and chairs, open shelving and cabinets, double sinks, and vinyl flooring. There is a mudroom off the kitchen which conveniently has a full sized washer and dryer and upper cabinetry for storage. Off the hallway is a full size bathroom with tub/shower combination. The two bedrooms are off the hallway. One of the bedrooms has double closets while the other has a single door closet. The house has hardwood flooring in the living room, additional room off the living room, both bedrooms, hallway, and dining room. There is a full dry basement with walk down stairs off the mudroom. The basement has painted flooring, storage shelves and head room for walking around the space. Outside the home there are two outbuildings; one is a garden shed with shelves and storage area and the other is a 60 x 30 pole barn with two automatic double doors. The pole barn is oversized with storage shelves and cabinets, a perfect place to store automobiles, lawn equipment, tools, etc. The sale of this house includes the adjacent 6,600 square foot lot where the pole barn is located. Call today for a showing! This is a rare opportunity in the city to own a home and an adjacent lot with lots of potential.
$315,000
1013 Rori Court Salisbury, MD 21801
- Type:
- Single Family
- Sq.Ft.:
- 2,032
- Status:
- NEW LISTING
- Beds:
- 3
- Lot size:
- 0.22 Acres
- Year built:
- 2006
- Baths:
- 3.00
- MLS#:
- MDWC2013414
- Subdivision:
- Harbor Pointe
ADDITIONAL INFORMATION
Located in Harbor Pointe, this charming two-story property boasts 3,476 square feet of living space located in a cul-de-sac. Vaulted ceilings in the living room provide ample room for comfort and functionality with a cozy gas fireplace that adds warmth and ambiance, perfect for gathering during colder months. The master suite is on the first floor with the remainder of the bedrooms on the second level. Off the modern kitchen is a sunny dining area that offers a delightful space for casual meals and gatherings. The basement presents a promising opportunity, as it can be easily finished to suit various needs, whether it be additional living space, a recreation area, or even a home office. The basement also includes a full walk-up access to the backyard. The property features a spacious 2-car garage attached, ensuring both protection and convenience. Overall this property is an inviting place to call home. Make your appointment today!
$147,500
1604 Tag Court Salisbury, MD 21801
- Type:
- Single Family
- Sq.Ft.:
- 1,012
- Status:
- NEW LISTING
- Beds:
- 3
- Lot size:
- 0.69 Acres
- Year built:
- 1975
- Baths:
- 1.00
- MLS#:
- MDWC2013304
- Subdivision:
- None Available
ADDITIONAL INFORMATION
Located in the cul de sac, outide of city limits/ no city taxes, this home is nested on over a half acre of land, three bedrooms and one full bath. This property have so much potential, not to mention, new well, tin roof, oversized wheel chair ramp, gas stand alone fireplace, detached garage/shed and much more. Property will be sold As-Is, schedule your private tour today. I am sure it won't last long.
- Type:
- Single Family
- Sq.Ft.:
- 1,008
- Status:
- Active
- Beds:
- 3
- Lot size:
- 0.16 Acres
- Year built:
- 1974
- Baths:
- 1.00
- MLS#:
- MDWC2013438
- Subdivision:
- None Available
ADDITIONAL INFORMATION
Welcome to your new home sweet home! Charming 3 bedroom, 1 bathroom ranch style home nestled in the heart of Salisbury. Step inside to discover a bright and airy living space with a kitchen that offers ample room with a stylish island, stainless steel appliances, and granite countertops. Outside, enjoy the privacy of the fenced in backyard. Conveniently located, this home offers the perfect blend of comfort and convenience. Schedule your tour today!
- Type:
- Single Family
- Sq.Ft.:
- 1,460
- Status:
- Active
- Beds:
- 3
- Lot size:
- 0.57 Acres
- Year built:
- 1987
- Baths:
- 3.00
- MLS#:
- MDWC2013412
- Subdivision:
- Quail Ridge
ADDITIONAL INFORMATION
Professional pictures doming soon. This home is delightful! The updated kitchen with its modern features like recessed lighting, granite counters, and a farm sink is a great area for entertainment. The kitchen and bathrooms have ceramic tile floors. The open kitchen-family room combo is perfect for hosting gatherings and keeping everyone connected while meals are being prepared. And the additional open dining and living room combo with hardwood floors adds a touch of elegance to the space. The slider door leading off the kitchen to a large deck and fenced backyard is a great extension of the living space, especially for enjoying outdoor activities or simply relaxing in the fresh air. And having a 2-car attached garage is such a convenient feature, providing ample parking and storage space.
- Type:
- Single Family
- Sq.Ft.:
- 1,700
- Status:
- Active
- Beds:
- 4
- Lot size:
- 0.15 Acres
- Year built:
- 1993
- Baths:
- 2.00
- MLS#:
- MDWC2011556
- Subdivision:
- None Available
ADDITIONAL INFORMATION
Freshly painted and new flooring- this house is move in ready! Conveniently located near the college and hospital. There is a ton of natural light shining through the house adding to the open concept. There are 4 spacious bedrooms with the primary bedroom on the first floor with en suite. There is one additional bedroom on the first floor and 2 more spacious bedrooms on the second floor. Each bedroom has large closets and new carpeting. The bonus room has cathedral ceilings and could be used for an additional living space or dining room. There is a large deck off of the rear of the house and sizeable shed for additional storage . Call for your private showing today! ***Ask your agent about "no taxes" for primary residence !!
- Type:
- Single Family
- Sq.Ft.:
- 4,102
- Status:
- Active
- Beds:
- 5
- Lot size:
- 0.61 Acres
- Year built:
- 1994
- Baths:
- 4.00
- MLS#:
- MDWC2013404
- Subdivision:
- Nithsdale
ADDITIONAL INFORMATION
Welcome to your dream home! Nestled in the serene neighborhood of Nithsdale, this stunning 5-bedroom, 3.5-bathroom residence boasts luxurious living at its finest. Step into a world of comfort and elegance as you explore this meticulously crafted abode. Upon entering, you'll be greeted by a spacious and inviting foyer that sets the tone for the rest of the home. Gleaming hardwood floors guide you through the main level, where natural light floods every corner, creating an ambiance of warmth and tranquility. The heart of the home is the gourmet kitchen, featuring granite countertops, stainless steel appliances, and ample cabinet space, making it a chef's paradise. Whether you're hosting a grand dinner party or enjoying a casual meal with family, this kitchen is sure to impress. Adjacent to the kitchen is a cozy family room, perfect for relaxing evenings by the fireplace or movie nights with loved ones. Slider doors lead out to the backyard oasis, where you'll discover your own private retreat. Lush landscaping surrounds a newly installed pavers patio, creating an idyllic setting for outdoor entertaining and summer gatherings. The second floor is home to the luxurious master suite, complete with a spa-like en-suite bathroom and walk-in closet. Four additional bedrooms offer plenty of space for guests or a growing family, each thoughtfully designed with comfort and style in mind. But the crowning jewel of this magnificent home awaits on the third floor - a fully finished space that can be customized to suit your needs. Whether you envision a home office or a playroom for the kids, the possibilities are endless. This immaculate property boasts a plethora of updates designed to elevate your living experience. Step outside and be greeted by the inviting glow of hard-wired outdoor lighting enveloping the entire home, ensuring both security and ambiance. Say goodbye to clogged gutters with the LeafGuard installation, while the Polaris hot water heater guarantees uninterrupted comfort. Enjoy pristine water quality with the brand-new water treatment and filtration system. Entertain in style on the recently remodeled deck, perfect for gatherings with loved ones. Rest easy knowing the well and septic system have been meticulously maintained. Keep your lawn lush and vibrant with the convenience of the new irrigation system. Conveniently located near top-rated schools, shopping, dining, and entertainment options, this is more than just a home - it's a lifestyle. Don't miss your chance to own this exceptional property. Schedule your private tour today and experience the epitome of luxury living!
- Type:
- Single Family
- Sq.Ft.:
- 1,300
- Status:
- Active
- Beds:
- 3
- Lot size:
- 0.17 Acres
- Year built:
- 1950
- Baths:
- 1.00
- MLS#:
- MDWC2013408
- Subdivision:
- Manokin
ADDITIONAL INFORMATION
Come check out this renovated rancher in Salisbury! The new gleaming LVP floors and large windows make the living area feel spacious, bright, and welcoming. The space flows into the kitchen, which has been renovated top to bottom with all new appliances and custom cabinetry. Inside, you will find 3 generously sized bedrooms, all with ample closet space, while the bathroom has been completed updated with all new fixtures and custom tile-work. Don't miss out on this one, schedule your tour today!
© BRIGHT, All Rights Reserved - The data relating to real estate for sale on this website appears in part through the BRIGHT Internet Data Exchange program, a voluntary cooperative exchange of property listing data between licensed real estate brokerage firms in which Xome Inc. participates, and is provided by BRIGHT through a licensing agreement. Some real estate firms do not participate in IDX and their listings do not appear on this website. Some properties listed with participating firms do not appear on this website at the request of the seller. The information provided by this website is for the personal, non-commercial use of consumers and may not be used for any purpose other than to identify prospective properties consumers may be interested in purchasing. Some properties which appear for sale on this website may no longer be available because they are under contract, have Closed or are no longer being offered for sale. Home sale information is not to be construed as an appraisal and may not be used as such for any purpose. BRIGHT MLS is a provider of home sale information and has compiled content from various sources. Some properties represented may not have actually sold due to reporting errors.
Salisbury Real Estate
The median home value in Salisbury, MD is $259,950. This is higher than the county median home value of $156,800. The national median home value is $219,700. The average price of homes sold in Salisbury, MD is $259,950. Approximately 24.55% of Salisbury homes are owned, compared to 60.2% rented, while 15.26% are vacant. Salisbury real estate listings include condos, townhomes, and single family homes for sale. Commercial properties are also available. If you see a property you’re interested in, contact a Salisbury real estate agent to arrange a tour today!
Salisbury, Maryland has a population of 32,368. Salisbury is less family-centric than the surrounding county with 26.14% of the households containing married families with children. The county average for households married with children is 27.51%.
The median household income in Salisbury, Maryland is $37,416. The median household income for the surrounding county is $54,493 compared to the national median of $57,652. The median age of people living in Salisbury is 27.8 years.
Salisbury Weather
The average high temperature in July is 87.1 degrees, with an average low temperature in January of 28.7 degrees. The average rainfall is approximately 44.5 inches per year, with 5.2 inches of snow per year.
