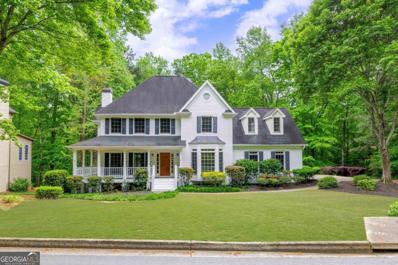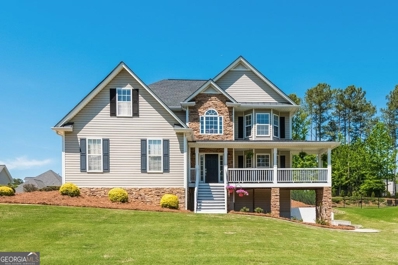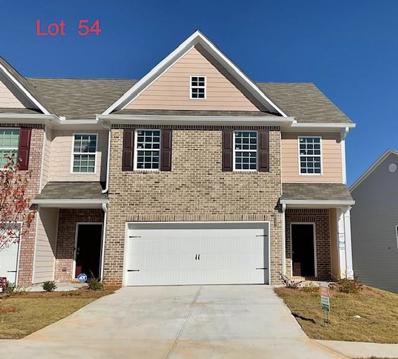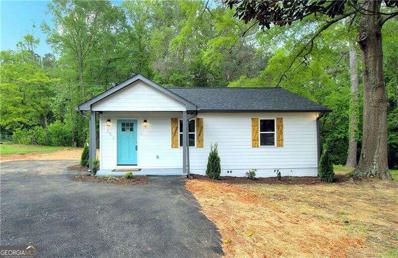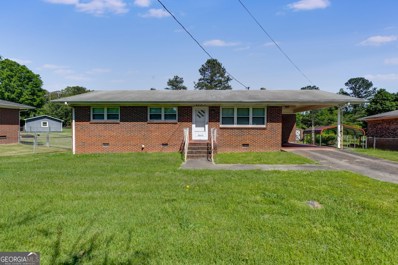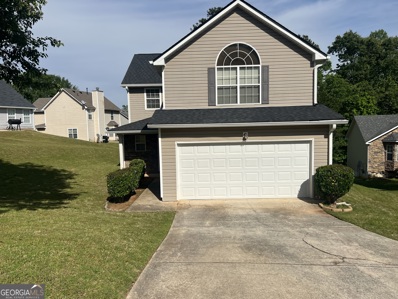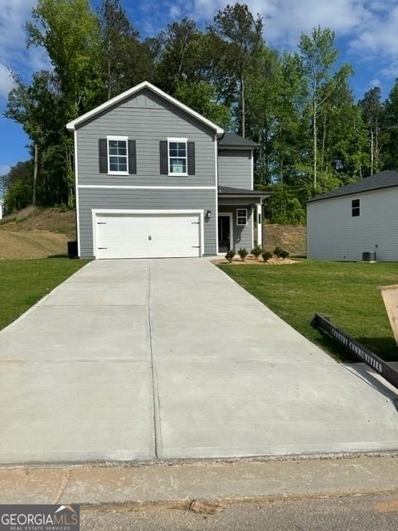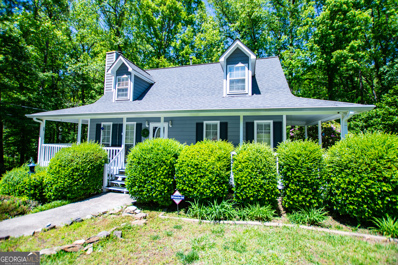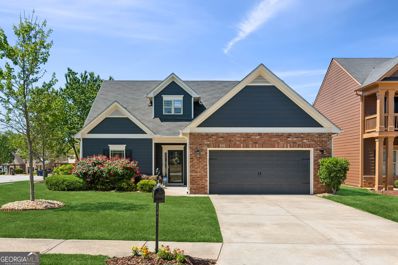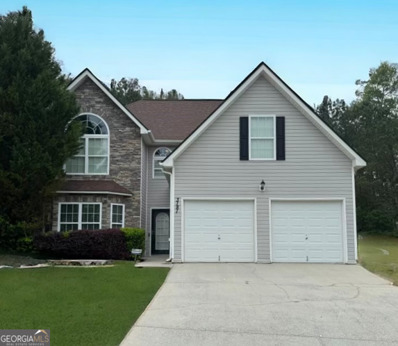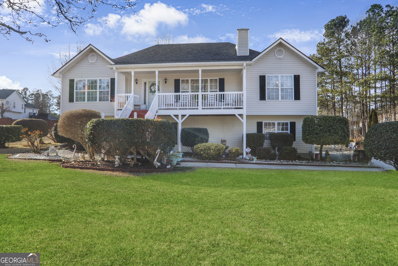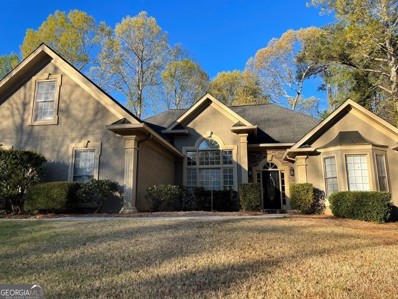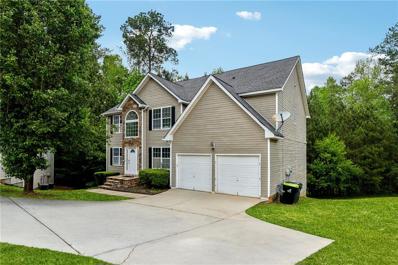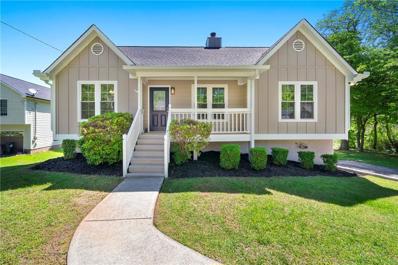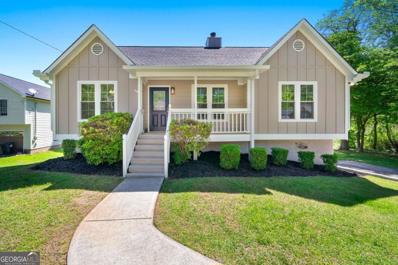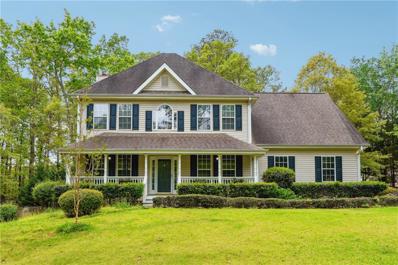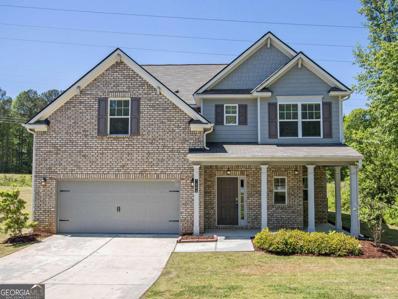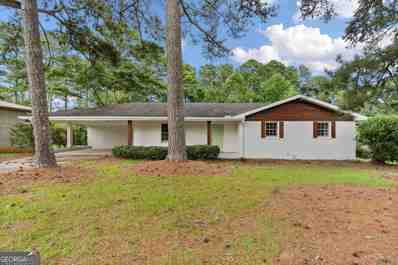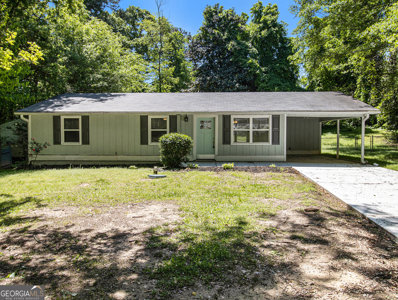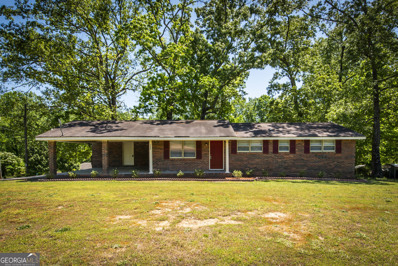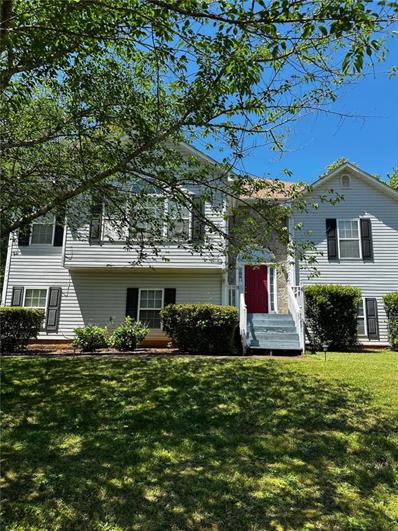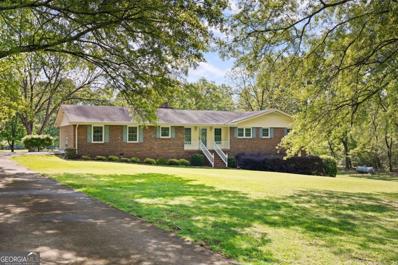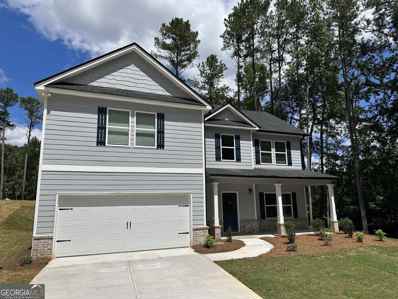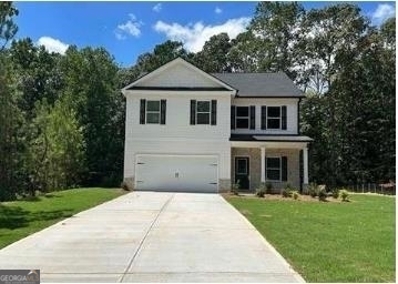Douglasville GA Homes for Sale
- Type:
- Single Family
- Sq.Ft.:
- n/a
- Status:
- NEW LISTING
- Beds:
- 5
- Lot size:
- 0.43 Acres
- Year built:
- 1992
- Baths:
- 4.00
- MLS#:
- 10287992
- Subdivision:
- Chapel Hills
ADDITIONAL INFORMATION
Here it is! Nestled in the sought after Chapel Hills Golf and Country Club! The perfect home that has everything you've been looking for. Beautiful brick 5-bed, 3.5-bath home situated on a half acre lot with a full finished basement and in-ground pool! Enjoy morning coffee on your cozy, partial wraparound front porch. Upon entry you're greeted by the two story foyer, gleaming hardwood floors and lots of natural light. Bright and airy kitchen features white cabinets, new stainless steel appliances, a double oven, granite countertops, and a spacious islana. Charming tireside family room leads to a new covered deck overlooking your private backyard oasis! Upstairs you'll find the primary en-suite, beautifully remodeled with an over-sized shower, free standing soaking tub, aoude venues che a waken coser. Tree spacous secondary decrooms a snare du ban and anary roon compere the unstars The daylight terrace level is the perfect spot to entertain and relax all year long! Presenting a generous living space with a stylish kitchen/bar area that opens with french doors to the covered patio and pool, and direct access to the golf cart path! Private quest room with a full bath offers a potential teen/in-law suite! UPDATES GALORE including, *New Flooring *New interior paint *Updated Lighting *Remodeled Bathrooms *Remodeled Kitchen *Brand New HVAC *Gutters added to the rear of the home *Finished Terrace Level *New Pool Liner. As if that's not enough to love, enjoy all the amazing community amenities including an exclusive 18-hole private golf course, restaurant, 3 swimming pools, walking trails, and a playground. Conveniently located near shops, restaurants, and highways, this remarkable nome embodies sopnistication and luxury - make It yours today!
- Type:
- Single Family
- Sq.Ft.:
- 3,394
- Status:
- NEW LISTING
- Beds:
- 3
- Lot size:
- 0.46 Acres
- Year built:
- 2002
- Baths:
- 4.00
- MLS#:
- 20180279
- Subdivision:
- Barrington Chase
ADDITIONAL INFORMATION
Welcome Home! Curb Appeal at its finest from manicured lawn to the Rocking Chair Porch... This beautiful home has many updated features and amazing natural light! Right from the moment you walk thru the door you will see hardwoods throughout majority of main level, the Extra large and open Dining room w/ sitting room ( or formal living) has gorgeous windows that gives off tons of natural light... Good size kitchen in the heart of home has been updated with beautiful granite (lots of counterspace), deep sink, faucet, lighting, SS appliances and shiplap all overlooking backyard thru multiple windows...Next up, Main Level Family Room w/ Beautiful and updated Fireplace, and Shiplap... Main level bath and laundry/mudroom all updated. Upstairs you find Oversized Master Suite with gorgeous fireplace, walk in closet, shiplap, Barn Door which leads into master bath and bonus room for office, extra storage (make a great additional walk in closet) Spacious Secondary bedrooms and closets w/ Updated Jack n Jill Bathroom. All of this with a FINISHED basement for all your entertaining Large Den/Game Area and possible 4th bedroom with full bath... Has Exterior Entrance w/ patio space and sidewalk that leads to driveway access. Tons of outdoor space for entertaining on your New Deck! Other Updates to Mention: Roof 2019, Hot Water Heater 2019, Storage Shed, Driveway & Lower Walk, Lrg Gutters, Lighting and Fans, and GARAGE Door 2023... You will fall in Love! Come and See!!
- Type:
- Townhouse
- Sq.Ft.:
- 2,010
- Status:
- NEW LISTING
- Beds:
- 3
- Lot size:
- 0.7 Acres
- Year built:
- 2023
- Baths:
- 3.00
- MLS#:
- 7376513
- Subdivision:
- The Enclave at Brookmont
ADDITIONAL INFORMATION
New Construction in desirable Enclave at Brookmont. Close to shopping, schools and just minutes to 1-20 and Hwy 166, you will find everything you need in this beautiful, swim, tennis community that also features a gym and clubhouse. Offering the open floor plan with 3 bedrooms, 2.5 baths, the Chloe gives you the perfect home to entertain family and friends. The main level includes luxury vinyl plank flooring, dining area, kitchen with granite counter tops, 42? soft closed cabinets, pantry and stainless steel appliances. The upper level includes a large primary suite with trey ceilings, double vanity, soaking tub and large walk-in closet. You will appreciate the custom-quality of the home with smooth ceilings, arched masonite doors and crown molding (not found in most new homes). Stop by and make your final selections. The new homes are just weeks from completion. The Builder is offering $7500.00 toward Buyer?s Closing Costs, Rate-Buy Down or some of both with Builder's Preferred Lender.Act quickly to pick your cabinet color, granite and flooring and Close in 30-45 days!
- Type:
- Single Family
- Sq.Ft.:
- n/a
- Status:
- NEW LISTING
- Beds:
- 3
- Lot size:
- 0.57 Acres
- Year built:
- 1955
- Baths:
- 2.00
- MLS#:
- 10288347
ADDITIONAL INFORMATION
Absolutely beautiful renovation. New roof, windows, siding, appliances, new bathrooms! Nice level lot, house is like new!
- Type:
- Single Family
- Sq.Ft.:
- 1,050
- Status:
- NEW LISTING
- Beds:
- 2
- Lot size:
- 0.6 Acres
- Year built:
- 1963
- Baths:
- 1.00
- MLS#:
- 20180214
- Subdivision:
- Avalon
ADDITIONAL INFORMATION
Welcome to your charming haven nestled in an established neighborhood! This quaint two-bedroom, one-bath home boasts timeless four-sided brick construction, offering durability and classic appeal. Step into the cozy interior where outdated charm meets potential. Enjoy lazy afternoons on the screened-in back porch overlooking the level backyard, perfect for entertaining or simply unwinding. The fenced yard provides privacy and security, ideal for pets or little ones to play freely. Conveniently located near the interstate and shopping, this gem offers easy access to city amenities while maintaining a peaceful residential vibe. Whether you’re seeking a starter home to infuse with your personal style or an investment opportunity with endless possibilities, this property is ready to fulfill your vision. Don’t miss out on the chance to transform this diamond in the rough into your dream abode! Home is being sold as is.
- Type:
- Single Family
- Sq.Ft.:
- 2,427
- Status:
- NEW LISTING
- Beds:
- 4
- Lot size:
- 0.69 Acres
- Year built:
- 2021
- Baths:
- 3.00
- MLS#:
- 7376317
- Subdivision:
- British Mills
ADDITIONAL INFORMATION
This spacious home is nestled in a serene cul-de-sac, offering privacy and tranquility. As you enter, you're greeted by gleaming luxury vinyl plank floors that extend throughout the entire main level, creating an inviting atmosphere. To the front of the house, you'll find a versatile flex room, perfect for a home office, study, or formal living area. The heart of the home lies in the well-appointed kitchen, featuring granite countertops, an expansive island with a breakfast bar, and a huge walk-in pantry, providing ample storage space for all your culinary needs. Upstairs, discover four generously sized bedrooms, including an oversized owner bedroom retreat. The Owner's suite boasts a spacious ensuite bathroom complete with a double vanity, separate soaking tub, and a luxurious shower, offering a perfect sanctuary for relaxation. All of the secondary bedrooms are generously sized. Convenience is key with the upstairs laundry, making chores a breeze. Outside, enjoy the serene beauty of the backyard, ideal for entertaining or simply unwinding after a long day. With its combination of spacious living areas, modern amenities, and serene surroundings, this property offers the perfect blend of comfort and style for your family's needs. Located minutes from Arbor Place Mall, I-20, Target, Starbucks, and Kroger.
- Type:
- Single Family
- Sq.Ft.:
- 1,884
- Status:
- NEW LISTING
- Beds:
- 4
- Lot size:
- 0.25 Acres
- Year built:
- 2003
- Baths:
- 5.00
- MLS#:
- 10287870
- Subdivision:
- 30135
ADDITIONAL INFORMATION
Welcome to this charming two-story home nestled in a sought-after community perfect to begin homeownerships! With four spacious bedrooms, this residence offers ample space for families to grow and thrive. The recent updates to the roof, HVAC systems, and hot water heater ensure peace of mind for years to come, making this home both modern and efficient. Its well-maintained condition speaks volumes about the care it has received, promising a move-in-ready experience for the lucky new owners. Beyond the confines of the home, residents will enjoy access to the community's swimming pool, clubhouse, and tennis courts, fostering a vibrant and active lifestyle for all. Don't miss out on the opportunity to make this adorable property your own slice of paradise!
- Type:
- Single Family
- Sq.Ft.:
- 2,410
- Status:
- NEW LISTING
- Beds:
- 4
- Lot size:
- 0.25 Acres
- Year built:
- 2024
- Baths:
- 3.00
- MLS#:
- 20180203
- Subdivision:
- Ashley Falls
ADDITIONAL INFORMATION
Welcome to Ashley Falls Century Communities stunning new community in Douglasville offers a quieter life amid beautiful scenery. Newly designed Greenfield floorplan with modern open concept featuring large kitchen island overlooking Family room with fireplace. Our kitchen includes painted white cabinets, granite countertops. The main level, all bathrooms, and laundry include luxury vinyl plank flooring sure to wow. Large primary suite includes walk in closet and private bathroom with walk-in shower. Large laundry room on the second floor with convenient access to bedrooms. Ask about our incentives. Stock photos are not of this actual home, but the same floorplan. Stock Photos used may contain options or upgrades that are not in the actual home. READY MAY/JUNE!
- Type:
- Single Family
- Sq.Ft.:
- 1,502
- Status:
- NEW LISTING
- Beds:
- 5
- Lot size:
- 0.5 Acres
- Year built:
- 1994
- Baths:
- 2.00
- MLS#:
- 10287666
- Subdivision:
- Southern Oaks
ADDITIONAL INFORMATION
Welcome home to this charming and cozy Cape Cod with ample room for you and your family. It is located minutes from the new Lionsgate studios and is convenient for shopping, restaurants, and Atlanta Hartsfield Jackson airport. Upon arrival, you will notice the landscaped yard and beautiful wrap-around porch just waiting to be enjoyed. The home features a spacious master bedroom and bath with a large walk-in closet on the main level, two large secondary bedrooms and full bath on the upper level as well as a bedroom and office in the basement. There is ample space for your family and guests' enjoyment. The home has recently been updated with new lvp flooring and new paint. Schedule your viewing before it's gone.
- Type:
- Single Family
- Sq.Ft.:
- 2,162
- Status:
- NEW LISTING
- Beds:
- 4
- Lot size:
- 0.16 Acres
- Year built:
- 2016
- Baths:
- 3.00
- MLS#:
- 10287564
- Subdivision:
- Villages of Brookmont
ADDITIONAL INFORMATION
Welcome home to this incredible value! Built in 2016, this charming home has been meticulously maintained and is on a beautifully landscaped corner lot. The kitchen features black appliances and solid surface counters and an open floor plan to the dining room & great room. The primary suite is on the main level. Three additional bedrooms and a second full bathroom are located upstairs. The fenced backyard offers a back patio and privacy to grill dinner and relax. The washer, dryer and refrigerator remain with this home, making it the definition of move-in ready! The Villages of Brookmont has two swimming pools, several tennis courts
- Type:
- Single Family
- Sq.Ft.:
- 3,312
- Status:
- NEW LISTING
- Beds:
- 6
- Lot size:
- 0.26 Acres
- Year built:
- 2005
- Baths:
- 4.00
- MLS#:
- 10287529
- Subdivision:
- Anneewakee Trails
ADDITIONAL INFORMATION
Welcome to 3181 Berthas Overlook, where luxury and comfort await in this spacious and inviting home nestled in a desirable neighborhood. This extensive residence boasts 6 bedrooms and 3.5 bathrooms, providing ample space for family and guests. Upon entering, you'll be greeted by a formal living room and formal dining room, perfect for hosting gatherings and entertaining guests. The family room features a cozy fireplace, creating a warm and inviting atmosphere for relaxing evenings with loved ones. The kitchen is a chef's delight, featuring stained cabinets, a gas range, and views of the family room, making it ideal for both cooking and socializing. The primary bedroom is conveniently located on the main level and offers a tranquil retreat with a tray ceiling, a luxurious bath complete with a separate tub and shower, and a spacious walk-in closet. Upstairs, you'll find a versatile loft/bonus room, perfect for use as a playroom, home office, or media room. Additionally, there are five bedrooms and two bathrooms, with two bedrooms having direct access to a bath, providing flexibility and convenience for family members and guests alike. Situated on a peaceful cul-de-sac, this home offers privacy and serenity, while still being part of a vibrant and active community. Residents enjoy access to a variety of amenities, including a pool, park, dog park, gym, tennis courts, clubhouse, trails, and sports courts, ensuring there's always something to do close to home. With its spacious layout, desirable location, and abundance of community amenities, 3181 Berthas Overlook offers the perfect blend of comfort, convenience, and luxury living. Don't miss out on the opportunity to make this your dream home. Schedule a showing today!
- Type:
- Single Family
- Sq.Ft.:
- 2,946
- Status:
- NEW LISTING
- Beds:
- 5
- Lot size:
- 0.47 Acres
- Year built:
- 2002
- Baths:
- 3.00
- MLS#:
- 10287474
- Subdivision:
- Paradise Cove
ADDITIONAL INFORMATION
Original owner's love for this spacious home on nearly a half-acre is evident! This 2900 square foot ranch on a FINISHED basement is in exceptional condition. There are 3 bedrooms on the main level and 2 bedrooms and a FULL BATH on the lower level. In addition, there is a sunroom and another sitting area. Recent updates include: NEW roof -- 1 years old. NEW HVAC - 2 years old. NEW water heater is 1 years old. NEWER carpet -- 2 years old. The upstairs family room is massive and features a gas fireplace and lots of natural light. The kitchen has granite counters, upgraded SS gas stove and LGE side-by-side fridge. Enjoy coffee on the rocking chair front porch or the HUGE deck. The backyard is paradise. The homeowner is a master gardener. There are dozens of crape myrtles, hydrangea and perennials. The level driveway leads to a 2-car side-entry garage. Located several miles to shopping, theatre and restaurants along CH James Parkway/92 in Hiram.
- Type:
- Single Family
- Sq.Ft.:
- 2,463
- Status:
- NEW LISTING
- Beds:
- 3
- Lot size:
- 0.43 Acres
- Year built:
- 1993
- Baths:
- 3.00
- MLS#:
- 10287322
- Subdivision:
- Chapel Hills
ADDITIONAL INFORMATION
Awesome ranch in golf/swim/tennis community. This home features a large master suite with a sitting room, open split bedroom floor plan, granite countertops in kitchen, 2 car side entry garage and a private back yard that you can enjoy in your screened in patio. This home also features a finished bonus room over the garage.
- Type:
- Single Family
- Sq.Ft.:
- 4,462
- Status:
- NEW LISTING
- Beds:
- 7
- Lot size:
- 0.31 Acres
- Year built:
- 2006
- Baths:
- 4.00
- MLS#:
- 7372506
- Subdivision:
- Chapparal Ridge
ADDITIONAL INFORMATION
This spacious home boasts 7 bedrooms and 4 bathrooms, providing ample space for a large family or those who enjoy entertaining guests. With its generous living space, that includes up to 4 family sitting rooms, this property is perfect for those seeking comfort and style. The living areas are bright and open, with large windows allowing plenty of natural light to flood the space. The bedrooms are spacious and comfortable, and the bathrooms are tastefully designed with updated fixtures and finishes. There are 2 large laundry rooms, one on the upper level and one in the basement, there's plenty of storage and a loft/flex space on the upper level that would make a great movie room or play area for children. Outside, the property includes a large backyard with ample room for outdoor activities or relaxation. The exterior of the home is visually appealing, with well-maintained landscaping and a welcoming front porch area. Douglasville is a thriving community with a growing business scene. The area is seeing an influx of new businesses, including retail stores, restaurants, and entertainment venues, making it a dynamic and exciting place to live. Come and tour today!
- Type:
- Single Family
- Sq.Ft.:
- 1,916
- Status:
- NEW LISTING
- Beds:
- 3
- Lot size:
- 0.87 Acres
- Year built:
- 1992
- Baths:
- 2.00
- MLS#:
- 7372788
- Subdivision:
- Peach Orchard
ADDITIONAL INFORMATION
Charming Raised Ranch Home in a Serene Cul-de-Sac Nestled on a double level lot in an established subdivision, this home offers a harmonious blend of comfort and convenience. Boasting 3 bedrooms and 2 updated bathrooms, this residence features hardwood flooring throughout the main level and new carpeting in the bedrooms, creating a warm and inviting atmosphere. The heart of the home is the family room, complete with a cozy fireplace and vaulted ceiling perfect for gatherings or quiet evenings. The kitchen is a chef’s delight with pristine white cabinets, sleek granite countertops, and ample space for culinary exploration. Step outside to the expansive deck overlooking the backyard, an ideal spot for entertaining or simply enjoying the outdoors. The newer roof, HVAC system and Hardy siding ensure peace of mind and year-round comfort. The partially finished basement is a treasure trove of potential, featuring a built in bar that promises to be the centerpiece of your social events. The attached 2-car garage provides convenience and storage. Located so close to schools, shopping centers, and the interstate, this home offers easy access to all your needs. Plus, with no HOA to worry about, you’re free to enjoy your home without neighborhood rules. Welcome to a home that combines modern amenities with a prime location and tranquil living.
- Type:
- Single Family
- Sq.Ft.:
- 1,916
- Status:
- NEW LISTING
- Beds:
- 3
- Lot size:
- 0.87 Acres
- Year built:
- 1992
- Baths:
- 2.00
- MLS#:
- 10287081
- Subdivision:
- Peach Orchard
ADDITIONAL INFORMATION
Charming Raised Ranch Home in a Serene Cul-de-Sac Nestled on a double level lot in an established subdivision, this home offers a harmonious blend of comfort and convenience. Boasting 3 bedrooms and 2 updated bathrooms, this residence features hardwood flooring throughout the main level and new carpeting in the bedrooms, creating a warm and inviting atmosphere. The heart of the home is the family room, complete with a cozy fireplace and vaulted ceiling perfect for gatherings or quiet evenings. The kitchen is a chefCOs delight with pristine white cabinets, sleek granite countertops, and ample space for culinary exploration. Step outside to the expansive deck overlooking the backyard, an ideal spot for entertaining or simply enjoying the outdoors. The newer roof, HVAC system and Hardy siding ensure peace of mind and year-round comfort. The partially finished basement is a treasure trove of potential, featuring a built in bar that promises to be the centerpiece of your social events. The attached 2-car garage provides convenience and storage. Located so close to schools, shopping centers, and the interstate, this home offers easy access to all your needs. Plus, with no HOA to worry about, youCOre free to enjoy your home without neighborhood rules. Welcome to a home that combines modern amenities with a prime location and tranquil living.
- Type:
- Single Family
- Sq.Ft.:
- 3,390
- Status:
- NEW LISTING
- Beds:
- 5
- Lot size:
- 5.96 Acres
- Year built:
- 2001
- Baths:
- 4.00
- MLS#:
- 7374461
ADDITIONAL INFORMATION
Discover the ultimate retreat on this secluded 6-acre estate, offering an unparalleled array of amenities. Enjoy leisurely days by the inground saltwater pool, gather around the cozy fireplace on the covered patio with an outdoor kitchen, or explore the numerous outdoor living spaces that dot the landscape. Additional highlights include a detached garage, pole barn, and a designated pasture area, perfect for those aspiring to own a mini farm. Step inside to find a harmonious blend of hardwood and tile flooring throughout the main and upper levels, accentuating the home's timeless charm. The beautifully remodeled kitchen beckons with its modern conveniences and stylish design, setting the stage for culinary delights and memorable gatherings. Upstairs, four generously sized bedrooms await, each basking in natural light and offering a peaceful sanctuary. The lower level boasts an inviting in-law/teen suite, complete with a kitchenette, spacious living area, bedroom, and bath, providing ample space for guests or extended family. A wealth of storage options ensures organizational ease, while the expansive patio invites you to unwind amidst the tranquility of nature. Fully fenced and accessible via a paved drive, this property offers the perfect blend of privacy, comfort, and functionality. Experience the epitome of country living at its finest in this remarkable sanctuary.
- Type:
- Single Family
- Sq.Ft.:
- 2,164
- Status:
- NEW LISTING
- Beds:
- 4
- Lot size:
- 0.41 Acres
- Year built:
- 2019
- Baths:
- 3.00
- MLS#:
- 10286848
- Subdivision:
- View The @ Cedar Mountain
ADDITIONAL INFORMATION
This home offers an open floor plan in a warm, inviting atmosphere that you will love to call home. The heart of the house, the open kitchen with views to the family room, boasts stainless steel appliances, a kitchen island, an abundance of cabinetry, and generous granite counter space. Beautiful separate dining room for entertaining. Each bedroom offers ample space, with various closet options. Owners bathroom with dual sinks, separate tub & shower, and large walk-in closet. The laundry room is spacious, with a storage closet. Short drive to downtown Atlanta and close to shopping, restaurants, parks, recreation, and convenience. This home provides a special place for life's most cherished moments with those you love. Welcome home!
- Type:
- Single Family
- Sq.Ft.:
- 1,601
- Status:
- NEW LISTING
- Beds:
- 3
- Lot size:
- 0.48 Acres
- Year built:
- 1968
- Baths:
- 2.00
- MLS#:
- 20180036
- Subdivision:
- Cherokee
ADDITIONAL INFORMATION
Presenting this beautifully renovated 4-sided brick ranch nestled in the heart of Douglasville! This expansive home boasts 3 bedrooms adorned with fresh flooring, paint, and lighting fixtures throughout. Your master bathroom has been upgraded with a new vanity, flooring, and a meticulously tiled shower. Step into the kitchen to discover brand new custom cabinetry, a stylish tiled backsplash, and gleaming stainless steel appliances. Situated on a spacious, level lot with no HOA, this property is a rare gem you won't want to overlook!
- Type:
- Single Family
- Sq.Ft.:
- 1,138
- Status:
- NEW LISTING
- Beds:
- 3
- Lot size:
- 0.45 Acres
- Year built:
- 1980
- Baths:
- 1.00
- MLS#:
- 10286685
ADDITIONAL INFORMATION
Step into modern comfort with this recently renovated ranch-style abode. The airy, open-concept floorplan invites you in, seamlessly connecting the dining room and kitchen, boasting sleek solid surface countertops that elevate the space's aesthetic. Enjoy the convenience of a dedicated laundry room, ensuring chores are a breeze. Outside, discover your own private oasisCoa spacious backyard beckoning for relaxation and entertainment. Dive into the refreshing waters of the inground pool, enveloped by lush greenery, offering privacy and tranquility. Embrace the epitome of indoor-outdoor living in this stylish retreat.
- Type:
- Single Family
- Sq.Ft.:
- 1,104
- Status:
- NEW LISTING
- Beds:
- 3
- Lot size:
- 0.48 Acres
- Year built:
- 1972
- Baths:
- 2.00
- MLS#:
- 10286634
- Subdivision:
- Merlin Meadows
ADDITIONAL INFORMATION
Sought-after 4-sided brick ranch 3Bdrm, 2Ba. This gem has been newly renovated w/a designer's touch. New kitchen features white cabnits, stainless appliances, gas stove, vent hood, deep sinks and sep. laundry room off kitchen. Beautiful granite counter tops & tile backsplash, breakfast bar, eat-in/dining area. New LV flooring throughout,new ceiling fans (w/remote dimmer and timer), designer light fixtures. French doors open to family/LR from kitchen area. Bathroom tastefully done w/marble counters, tub surround, new toilets and vanities, sinks, fixtures and ceramic tile flooring. Primary ensuite features large shower w/marble surround, glass doors. There's more...Huge (988 sq.ft) detached garage sports plenty of elecrical outlets w/3 bays and 3 sep. garage doors for mechanics, workshop or crafter. It even has a sep. drive with gatae. Fenced back yard, ample parking.
- Type:
- Single Family
- Sq.Ft.:
- 2,540
- Status:
- NEW LISTING
- Beds:
- 5
- Lot size:
- 1 Acres
- Year built:
- 1996
- Baths:
- 3.00
- MLS#:
- 7373931
- Subdivision:
- Brookeshire Farms
ADDITIONAL INFORMATION
Don't miss out on this SPACIOUS 5 bedroom 3 full bath home with HUGE CUSTOM IN-LAW SUITE. Home features: Large kitchen with stainless steel appliances and breakfast area that leads to separate formal dining room. Large family room is perfect for entertaining. Huge master suite & custom master bath. Covered deck overlooks PRIVATE backyard w/ IN GROUND SWIMMING POOL that will not disappoint. The custom in law suite has endless possibilities. The home sits on 1 acre lot with an in-ground sprinkler system installed for easy maintenance. Minutes to I20 and plenty of shopping nearby. Don't miss this great opportunity in Douglasville's sought out community!
- Type:
- Single Family
- Sq.Ft.:
- 2,156
- Status:
- NEW LISTING
- Beds:
- 4
- Lot size:
- 3.3 Acres
- Year built:
- 1972
- Baths:
- 2.00
- MLS#:
- 10285651
- Subdivision:
- None
ADDITIONAL INFORMATION
Perfectly nestled on over 3 bucolic acres in Paulding county, this 4 sided brick, 4 bedroom, step less ranch home is convenient to shopping and dining while preserving its tranquil and serene atmosphere with no HOA. The large, eat in kitchen is the perfect gathering place for entertaining offering plentiful cabinets and expansive granite counters. The oversized living room, features a bricked wall with a wood-burning stove adding warmth and character to the home. Adjacent to both the dining & living rooms, the large screened in porch is the ideal destination for relaxation and social gatherings. Downstairs, the expansive semi-finished basement provides a versatile space that is ideal for an additional living room, game room, recreation room, workshop, gym, office, an in-law suite, the possibilities are truly endless! The attached car carport, detached covered parking, extra long driveway, 2 separate garages, and the parking pad offer abundant space for all of your recreational vehicles. This much loved home and property bestows an additional storage building thatCOs perfect for storing your fire wood, mature muscadines vines, a gorgeous lawn, garden area, flowering plants and bulbs to enjoy year after year.
- Type:
- Single Family
- Sq.Ft.:
- n/a
- Status:
- NEW LISTING
- Beds:
- 3
- Lot size:
- 0.46 Acres
- Year built:
- 2023
- Baths:
- 3.00
- MLS#:
- 20179986
- Subdivision:
- Bryson Lake
ADDITIONAL INFORMATION
READY JULY! The Adams plan is situated on a .46-acre homesite! This plan has 3 bedrooms and 2.5 baths and a bonus room. This home features lots of natural sunlight along with separate living and dining areas. The kitchen includes - granite countertops, tile kitchen backsplash, stainless steel microwave, range, and dishwasher. Spacious primary suite with large walk-in closet. The primary bath includes granite countertops, dual vanity, tile shower surround, and LVP flooring. Incentives are available to utilize towards closing costs and/or rate buy down with the use of our preferred lender.
- Type:
- Single Family
- Sq.Ft.:
- n/a
- Status:
- NEW LISTING
- Beds:
- 4
- Lot size:
- 0.96 Acres
- Year built:
- 2023
- Baths:
- 3.00
- MLS#:
- 20179985
- Subdivision:
- Bryson Lake
ADDITIONAL INFORMATION
READY JUNE! Welcome Home to Bryson Lake! The Rose, nestled on a .48-acre homesite, offers the epitome of lakeside living. This 4-bedroom, 3-bath plan boasts a guest bedroom and full bath on the main floor for added convenience. The open 2-story family room floods with natural sunlight, creating a warm and inviting atmosphere. The kitchen, complete with an island, granite countertops, tile kitchen backsplash, and stainless steel appliances, seamlessly connects to the family room, perfect for entertaining. Retreat to the spacious primary suite with its large walk-in closet and luxurious bath featuring granite countertops, dual vanity, tile shower surround, and LVP flooring. Experience the allure of lakeside living at Bryson Lake - where every day brings new adventures on the water. Incentives are available to utilize towards closing costs and/or rate buy down with the use of our preferred lender.

The data relating to real estate for sale on this web site comes in part from the Broker Reciprocity Program of Georgia MLS. Real estate listings held by brokerage firms other than this broker are marked with the Broker Reciprocity logo and detailed information about them includes the name of the listing brokers. The broker providing this data believes it to be correct but advises interested parties to confirm them before relying on them in a purchase decision. Copyright 2024 Georgia MLS. All rights reserved.
Price and Tax History when not sourced from FMLS are provided by public records. Mortgage Rates provided by Greenlight Mortgage. School information provided by GreatSchools.org. Drive Times provided by INRIX. Walk Scores provided by Walk Score®. Area Statistics provided by Sperling’s Best Places.
For technical issues regarding this website and/or listing search engine, please contact Xome Tech Support at 844-400-9663 or email us at xomeconcierge@xome.com.
License # 367751 Xome Inc. License # 65656
AndreaD.Conner@xome.com 844-400-XOME (9663)
750 Highway 121 Bypass, Ste 100, Lewisville, TX 75067
Information is deemed reliable but is not guaranteed.
Douglasville Real Estate
The median home value in Douglasville, GA is $325,000. This is higher than the county median home value of $160,800. The national median home value is $219,700. The average price of homes sold in Douglasville, GA is $325,000. Approximately 59.61% of Douglasville homes are owned, compared to 32.41% rented, while 7.98% are vacant. Douglasville real estate listings include condos, townhomes, and single family homes for sale. Commercial properties are also available. If you see a property you’re interested in, contact a Douglasville real estate agent to arrange a tour today!
Douglasville, Georgia has a population of 32,768. Douglasville is less family-centric than the surrounding county with 27.77% of the households containing married families with children. The county average for households married with children is 32.01%.
The median household income in Douglasville, Georgia is $51,039. The median household income for the surrounding county is $59,333 compared to the national median of $57,652. The median age of people living in Douglasville is 33.9 years.
Douglasville Weather
The average high temperature in July is 87.2 degrees, with an average low temperature in January of 30.8 degrees. The average rainfall is approximately 51.7 inches per year, with 1.1 inches of snow per year.
