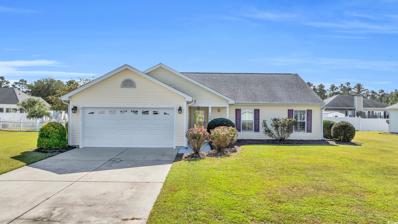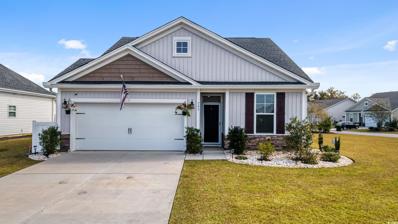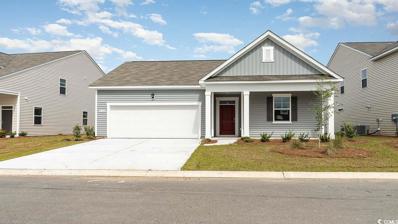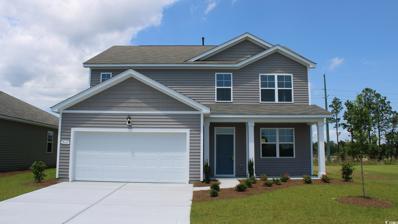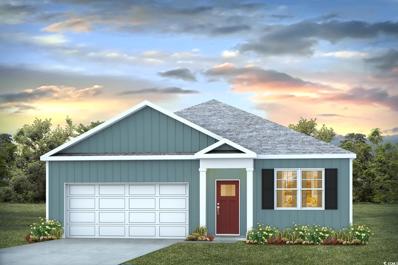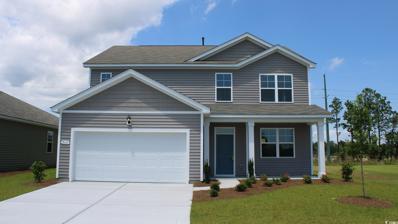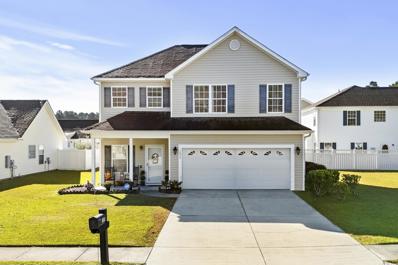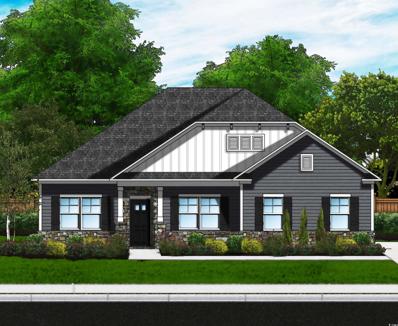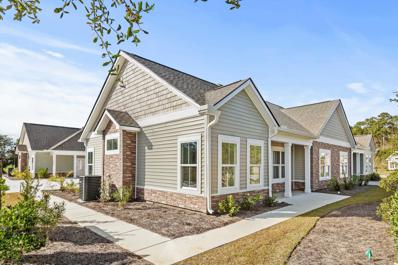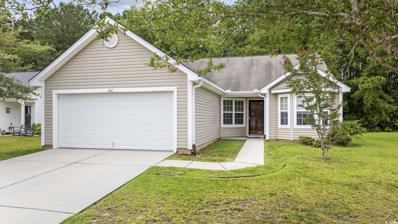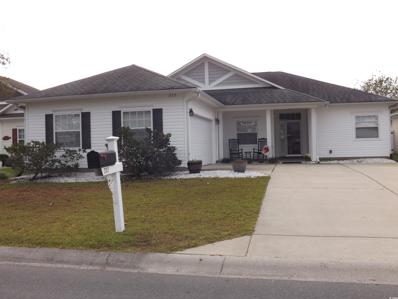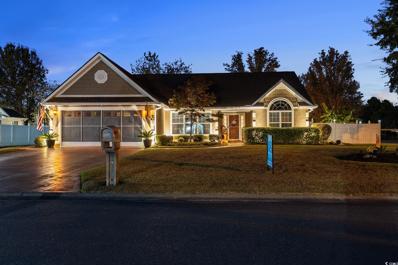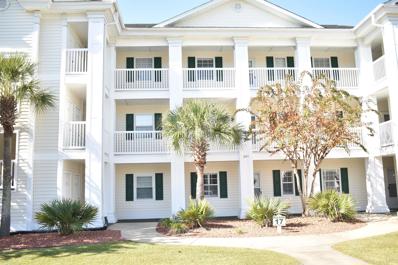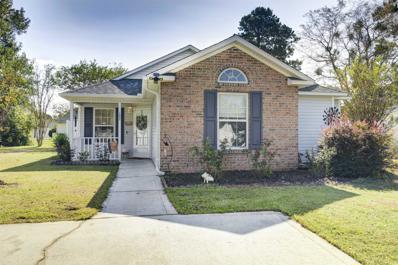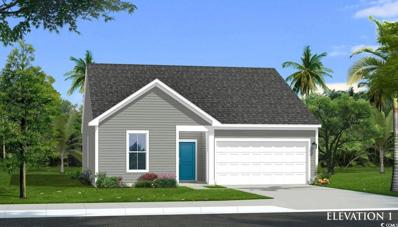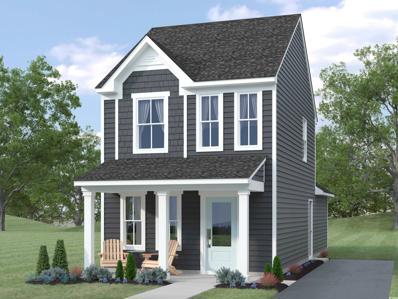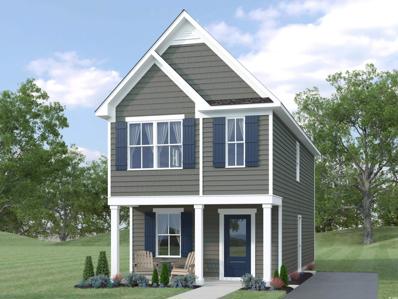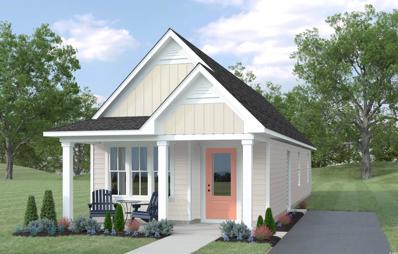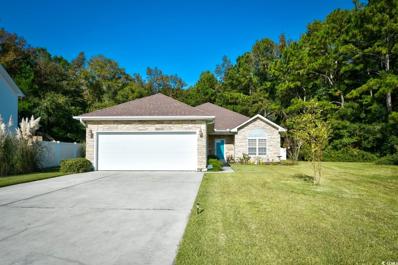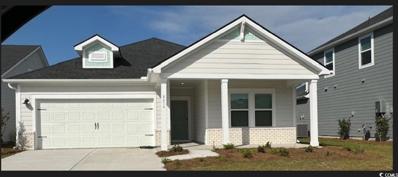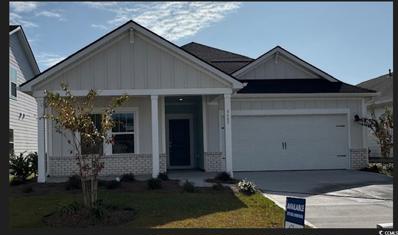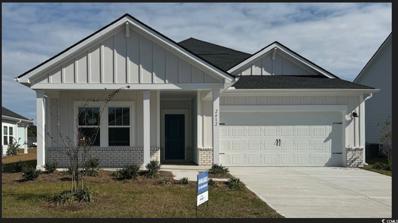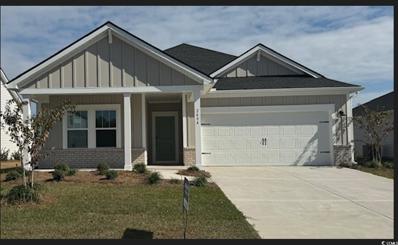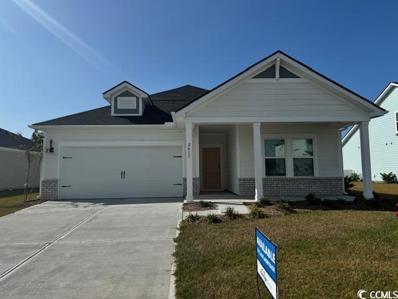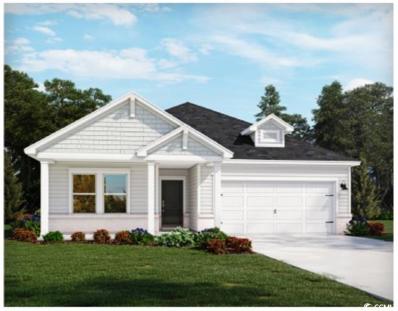Longs SC Homes for Sale
$309,900
724 Alexis Dr. Longs, SC 29568
- Type:
- Single Family-Detached
- Sq.Ft.:
- 1,496
- Status:
- NEW LISTING
- Beds:
- 3
- Lot size:
- 0.21 Acres
- Year built:
- 2005
- Baths:
- 2.00
- MLS#:
- 2425047
- Subdivision:
- Polo Farms
ADDITIONAL INFORMATION
Welcome to a quaint retreat in Polo Farms, where Southern charm meets comfort and ease! This delightful 3-bedroom, 2-bathroom home, set on a serene .21-acre lot, offers 1,496 heated sq. ft. (1,989 total sq. ft.) of well-designed space, perfect for unwinding and enjoying the simple pleasures of life. Step inside to discover a cozy kitchen complete with Highland Tonica Gray luxury plank vinyl flooring, elegant mahogany cabinets with crown molding, and gleaming White Galaxy granite countertops. Equipped with Whirlpool stainless steel appliances, this kitchen is a lovely place to start each day. Relax in the open, inviting living room with an electric fireplace, leading seamlessly to a charming dining nook, where meals and laughter are shared. The primary suite is your own personal retreat, featuring a tray ceiling, plantation shutters, and a large 8x6 walk-in closet. The attached bath has dual sinks, mahogany cabinets, a soothing garden tub, and a glass-enclosed fiberglass shower. With plantation shutters adorning each window, smooth ceilings, and a beautiful Therma-Tru mahogany-stained front door, this home is warm and welcoming throughout. Step outside to enjoy the 13x9 screened-in porch and a paver patio – ideal spots to sip morning coffee or unwind in the evening. Nestled away from the hustle and bustle, yet conveniently close to North Myrtle Beach’s sandy shores and downtown Conway, Polo Farms is known for its friendly, close-knit feel. The community comes together with block parties, making it easy to feel right at home among neighbors. Whether you're looking for a peaceful residence or a relaxing getaway, this furnished, move-in-ready gem is waiting for you. Schedule your private tour today and discover what makes Polo Farms such a delightful place to call home!
$310,000
263 Red Maple Loop Longs, SC 29568
- Type:
- Single Family-Detached
- Sq.Ft.:
- 1,288
- Status:
- NEW LISTING
- Beds:
- 3
- Lot size:
- 0.19 Acres
- Year built:
- 2021
- Baths:
- 2.00
- MLS#:
- 2424973
- Subdivision:
- Timber Ridge (in Longs)
ADDITIONAL INFORMATION
Welcome to this charming home nestled on a desirable corner lot in the peaceful subdivision of Timber Ridge, with low HOA fees. This lovely residence features a fenced-in yard, perfect for pets and outdoor gatherings. Step inside to discover a bright and inviting open floor plan with a screened porch to soak up the beauty of the outdoors. The kitchen, the heart of the home, boasts an extra-large granite island and a deep farm sink, equipped with stainless steel appliances, making the kitchen a delightful space for both cooking and entertaining. The master bath is thoughtfully designed providing convenience and accessibility. This home combines style and practicality. Located just 20 minutes from all North Myrtle Beach has to offer from pristine beaches to shopping, and an abundance of restaurants to enjoy. This is the perfect retreat for beach lovers. Don’t miss the opportunity to make this wonderful property your own!
$338,490
506 Firouz Dr Longs, SC 29568
- Type:
- Single Family-Detached
- Sq.Ft.:
- 1,774
- Status:
- NEW LISTING
- Beds:
- 4
- Lot size:
- 0.18 Acres
- Year built:
- 2024
- Baths:
- 2.00
- MLS#:
- 2424869
- Subdivision:
- Eden Springs
ADDITIONAL INFORMATION
Our Cali plan is the perfect one level home with a beautiful, open concept living area for entertaining. The kitchen features granite countertops, oversized island, 36" cabinets, walk-in pantry, and stainless appliances. The large owner's suite is tucked away at the back of the home, separated from the other bedrooms, with double vanity and 5' walk-in shower in the private master bath. Enjoy the coastal air on the spacious covered rear porch adding additional outdoor living space. This is America's Smart Home! Each of our homes comes with an industry leading smart home technology package that will allow you to control the thermostat, front door light and lock, and video doorbell from your smartphone or with voice commands to Alexa. *Photos are of a similar Cali home. (Home and community information, including pricing, included features, terms, availability and amenities, are subject to change prior to sale at any time without notice or obligation. Square footages are approximate. Pictures, photographs, colors, features, and sizes are for illustration purposes only and will vary from the homes as built. Equal housing opportunity builder.)
- Type:
- Single Family-Detached
- Sq.Ft.:
- 2,721
- Status:
- NEW LISTING
- Beds:
- 5
- Lot size:
- 0.21 Acres
- Year built:
- 2024
- Baths:
- 3.00
- MLS#:
- 2424872
- Subdivision:
- Eden Springs
ADDITIONAL INFORMATION
Ready soon! This home is amazing and well designed with plenty of space. All 5 bedrooms are large plus a massive upstairs living room. The downstairs owner's suite has a large walk-in closet and separate linen closet with en suite bath featuring a double vanity and a 5 ft walk-in shower. Lovely open flow between the kitchen and living areas is great for gatherings. The downstairs flex room can be used as a formal dining room, office, playroom or another living room. Kitchen features stainless appliances including stainless appliances, granite counter tops, painted cabinets with a spacious corner pantry. This is America's Smart Home! Each of our homes comes with an industry leading smart home technology package that will allow you to control the thermostat, front door light and lock, and video doorbell from your smartphone or with voice commands to Alexa. *Photos are of a similar Elle home. Pictures, photographs, colors, features, and sizes are for illustration purposes only and will vary from the homes as built. Home and community information, including pricing, included features, terms, availability and amenities, are subject to change and prior sale at any time without notice or obligation. Square footage dimensions are approximate. D.R. Horton is an equal housing opportunity builder.
- Type:
- Single Family-Detached
- Sq.Ft.:
- 1,618
- Status:
- NEW LISTING
- Beds:
- 3
- Lot size:
- 0.21 Acres
- Year built:
- 2024
- Baths:
- 2.00
- MLS#:
- 2424871
- Subdivision:
- Eden Springs
ADDITIONAL INFORMATION
The very popular Aria floor plan is now available in our brand new community! The home features an open layout with 9' ceilings and a great definition of space. The kitchen boasts a large pantry and nice upgrades, including granite countertops, 36" cabinets, and stainless appliances. The owners suite is tucked in the back of the home away from the other bedrooms with a private bath offering double vanities, linen closet and a 5 ft shower. The home also offers a covered porch off the rear of the home, a great place to enjoy your morning coffee! This is America's Smart Home! Each of our homes comes with an industry leading smart home technology package that will allow you to control the thermostat, front door light and lock, and video doorbell from your smartphone or with voice commands to Alexa. *Photos are of a similar Aria home. (Home and community information, including pricing, included features, terms, availability and amenities, are subject to change prior to sale at any time without notice or obligation. Square footages are approximate. Pictures, photographs, colors, features, and sizes are for illustration purposes only and will vary from the homes as built. Equal housing opportunity builder.)
- Type:
- Single Family-Detached
- Sq.Ft.:
- 2,721
- Status:
- NEW LISTING
- Beds:
- 5
- Lot size:
- 0.17 Acres
- Year built:
- 2024
- Baths:
- 4.00
- MLS#:
- 2424868
- Subdivision:
- Eden Springs
ADDITIONAL INFORMATION
Ready soon! This home is amazing and well designed with plenty of space. All 5 bedrooms are large plus a massive upstairs living room. The downstairs owner's suite has a large walk-in closet and separate linen closet with en suite bath featuring a double vanity and a 5 ft walk-in shower. Lovely open flow between the kitchen and living areas is great for gatherings. The downstairs flex room can be used as a formal dining room, office, playroom or another living room. Kitchen features stainless appliances including stainless appliances, granite counter tops, painted cabinets with a spacious corner pantry. This is America's Smart Home! Each of our homes comes with an industry leading smart home technology package that will allow you to control the thermostat, front door light and lock, and video doorbell from your smartphone or with voice commands to Alexa. *Photos are of a similar Elle home. Pictures, photographs, colors, features, and sizes are for illustration purposes only and will vary from the homes as built. Home and community information, including pricing, included features, terms, availability and amenities, are subject to change and prior sale at any time without notice or obligation. Square footage dimensions are approximate. D.R. Horton is an equal housing opportunity builder.
$319,900
1059 Snowberry Dr. Longs, SC 29568
- Type:
- Single Family-Detached
- Sq.Ft.:
- 1,710
- Status:
- NEW LISTING
- Beds:
- 3
- Lot size:
- 0.17 Acres
- Year built:
- 2007
- Baths:
- 3.00
- MLS#:
- 2424825
- Subdivision:
- 57th Place
ADDITIONAL INFORMATION
Welcome to your dream home in the desirable 57th Place Community, ideally situated on a corner lot just moments away from the vibrant attractions of North Myrtle Beach and Little River. This charming 3-bedroom, 2.5-bathroom residence is perfect for families and beach lovers alike. As you enter the home, you are welcomed by a stylish tiled foyer that leads seamlessly into the expansive living area. The wide-open design is enhanced by beautiful laminate wood flooring, creating a warm and inviting atmosphere perfect for entertaining or relaxing with loved ones. The heart of the home is the spacious kitchen and dining area, featuring elegant tiled flooring that adds a touch of sophistication. The kitchen is well-appointed with ample cabinets, providing plenty of storage space for all your culinary needs. Whether you're preparing a gourmet meal or enjoying a casual breakfast, this area is designed for both functionality and comfort. Venturing upstairs, you'll discover the serene primary bedroom's true retreat. This generously sized room offers a peaceful escape with an en-suite bathroom that boasts double sinks, a luxurious garden tub, and a separate standing shower. The walk-in closet provides ample space for all your wardrobe essentials. Also located on the second level are two additional bedrooms, perfect for family, guests, or a home office, as well as a well-appointed full bathroom. Completing the upper floor is a convenient laundry room, making chores a breeze. Outside, the corner lot offers added privacy and space for outdoor activities. The 57th Place Community is a friendly neighborhood that places you within easy reach of local attractions, shopping, dining, and, of course, the stunning beaches. This delightful home combines comfort, style, and convenience, making it the perfect place to call your own. Don't miss the opportunity to experience all that North Myrtle Beach and Little River have to offer!
$372,931
981 Oak Hollow St. Longs, SC 29568
- Type:
- Single Family-Detached
- Sq.Ft.:
- 2,061
- Status:
- NEW LISTING
- Beds:
- 3
- Lot size:
- 0.23 Acres
- Baths:
- 2.00
- MLS#:
- 2424822
- Subdivision:
- Oak Hollow
ADDITIONAL INFORMATION
[] 1 story home featuring foyer, large great room, kitchen and a formal dining room. Owners suite boasts: double sinks, garden tub, and shower. There are 2 additional bedrooms and a second full bath. Covered patio. 2-car Garage with a mud room located off the garage . Gas line Included in kitchen, Shaw Luxury Vinyl Flooring, and Granite in Kitchen.Fully Sodded & Irrigated Lawns. This new home is the Gardener II D, under construction on Lot 75. Photos are for illustrative purposes only and may be of similar home built elsewhere. Square footage is approximate and not guaranteed, Buyer/Buyer's Agent is responsible for verification.
- Type:
- Townhouse
- Sq.Ft.:
- 1,415
- Status:
- NEW LISTING
- Beds:
- 2
- Year built:
- 2024
- Baths:
- 2.00
- MLS#:
- 2424802
- Subdivision:
- Long Bay Villas formerly Stonewall Villas - Longs
ADDITIONAL INFORMATION
Welcome to Long Bay Villas, this single-level townhome was recently completed and located only 11 miles from the Atlantic Ocean. Situated across the street from Long Bay Golf Club on HWY 9. Ask about our golf membership promotion to Long Bay Golf Club. The villa features 2 Bedrooms plus a sunroom, 2 Bathrooms and a private 2 car garage. Interior features include LVP flooring throughout the home, granite countertops in the kitchen and bathrooms, built-in fireplace in the living room, as well as crown molding in the main living area as well as the master bedroom. The master suite includes a large walk-in closest, tile surround shower, separate water closet and his and hers vanities. Owners get access to the community clubhouse that includes an exercise room, full kitchen, pool table and swimming pool. Call the listing agent to schedule your showing today.
$272,500
363 Junco Circle Longs, SC 29568
- Type:
- Single Family-Detached
- Sq.Ft.:
- 1,554
- Status:
- NEW LISTING
- Beds:
- 3
- Lot size:
- 0.18 Acres
- Year built:
- 2006
- Baths:
- 2.00
- MLS#:
- 2424772
- Subdivision:
- Wakefield
ADDITIONAL INFORMATION
Looking for the perfect blend of affordability and accessibility? Look no further! This charming 3-bedroom, 2-bathroom home is ideal for any stage of life. Situated right off Hwy 22 and Hwy 90, Myrtle Beach, Conway, and North Myrtle Beach are right around the corner. every Inside this well-designed ranch-style home, you will find a bright and open layout. Enjoy a recently refreshed interior just waiting for your personal touches. Step outside and enjoy the fresh air on your covered patio and quiet wooded lot, perfect for relaxing or entertaining guests. The property also includes a convenient 2-car garage for ample storage and parking. The welcoming community of Wakefield offers a pool for its residents to cool off in, a playground for the kids, and mature tree-lined streets perfect for an evening stroll. Come see for yourself and book your tour today!
$349,000
237 Clover leaf Dr. Longs, SC 29568
- Type:
- Single Family-Detached
- Sq.Ft.:
- 1,940
- Status:
- NEW LISTING
- Beds:
- 3
- Lot size:
- 0.15 Acres
- Year built:
- 2009
- Baths:
- 2.00
- MLS#:
- 2424755
- Subdivision:
- Lakes at Plantation Pines
ADDITIONAL INFORMATION
Come out to Longs and view this home that you've been looking for. This well taken care of ranch style home, includes 3 bedrooms and 2 baths and will fit your needs. This home features a beautiful open living space with a formal dining room. The kitchen is very large with granite countertops and lots of storage space for your kitchen needs. It also has a large island for extra work space and more storage. Enjoy the eat-in kitchen nook with space for a small table. This home has a split floor plan with the large primary bedroom and bath on one side of the home and the remaining two guest bedrooms and bath on the opposite side of the home. The owner has also added extra bonus space to the living room and primary bedroom. They could be used for many different ideas including a gaming room, tv room, kid play area or a place to grow and nurture your plants. Next to the bonus spaces is a screened in Carolina room for your all day enjoyment. The front and back yards have been well taken care of and the back yard is fenced in with a white vinyl privacy fence for your pets or children. Extra concrete has been poured for your cookout equipment and patio furniture. Plenty of room there to play and enjoy for all. This home is a pet free home. This neighborhood is quiet and close to everything including shopping, groceries and restaurants. It's also only about a 12 minute drive to the beach in Cherry Grove. Low HOA that includes garbage, internet, cable tv and a community pool. So come out and see this lovely ranch home! All square footage is approximate. Please have your buyer and buyer's agent verify.
- Type:
- Single Family-Detached
- Sq.Ft.:
- 1,790
- Status:
- NEW LISTING
- Beds:
- 3
- Lot size:
- 0.23 Acres
- Year built:
- 2003
- Baths:
- 2.00
- MLS#:
- 2424928
- Subdivision:
- Summerfield
ADDITIONAL INFORMATION
This sweet ranch-style home is situated in the charming neighborhood of Summerfield. You may enjoy energy savings from the 9.1 Kw hybrid solar power system from Arres, Inc, which is under a 25 year warranty (*note: solar system loan has already been paid in full*). The LG backup/storage battery stores power to be used later, after sunset or on cloudy days prior to switching to grid power, and ensures that you will not lose power during power outages. The system also includes monitoring equipment, which monitors not only the status of the system, but also monitors weather conditions for impending storms that could impact the power grid so that the system can divert solar power to charge the battery to 100% prior to a major storm event. Then, if a power outage does occur, the system is set to utilize the stored energy for pre-determined appliances, light fixtures, and outlets in the home. Additionally, there is a smartphone app that can be downloaded which allows you to monitor and control the solar power system. As you walk through the door you are greeted by an open floor plan and tall, vaulted ceilings. The open concept allows for natural light to brighten all common living areas. The spacious living room is the ideal place for entertaining family and friends for a game night. The kitchen is adorned with both recessed and pendant lighting, tons of cabinet storage space and sleek stainless steel appliances. The spacious master bedroom is complete with a large walk-in closet and a massive en-suite bathroom featuring double sinks, a walk-in shower and a separate garden tub. Take a step outside and enjoy your own private backyard oasis. The back patio provides the opportunity for alfresco dining, a place for grilling or just a place to relax after a long day. This home is conveniently located near ample local shopping, dining and entertainment options for the entire family. Don't miss out, come see this home today!
- Type:
- Condo
- Sq.Ft.:
- 901
- Status:
- NEW LISTING
- Beds:
- 2
- Year built:
- 1996
- Baths:
- 2.00
- MLS#:
- 2424731
- Subdivision:
- Aberdeen Buck Creek
ADDITIONAL INFORMATION
This 2 bedroom 2 bath condo is an end unit with a screened in porch that overlooks the golf course. This condo is located 15 minutes away from the sandy public beach access in North Myrtle Beach, SC. Relax on the screened-in porch, the perfect spot to enjoy the serene golf course views while living the BEACH LIFESTYLE.Cool off in the community pool or explore nearby attractions. This condo is conveniently located off Hwy 9, close to Cherry Grove Beach, the Intracoastal Waterway, Barefoot Landing,and a variety of dining, shopping, and entertainment options. Buyer is responsible for all measurement verification.
$224,900
182 Sussex Ct. Longs, SC 29568
- Type:
- Single Family-Detached
- Sq.Ft.:
- 1,076
- Status:
- NEW LISTING
- Beds:
- 2
- Lot size:
- 0.1 Acres
- Year built:
- 1999
- Baths:
- 2.00
- MLS#:
- 2424618
- Subdivision:
- Colonial Charters - Colonial Place
ADDITIONAL INFORMATION
Charming 2 bedroom, 2 bath home located in Colonial Charters - Colonial Place in Longs, SC. Conveniently located to both Little River and North Myrtle Beach, this home features a split floor plan, newer roof from 2022, brand new water heater, garbage disposal and kitchen sink, a fenced-in backyard with large extended back patio, enclosed back porch, and more. Colonial Place offers a community pool. Colonial Charters is a beautiful golf course community. Schedule a showing today! Not in town? Request a link to the virtual tour.
$309,990
389 Sun Colony Blvd. Longs, SC 29568
- Type:
- Single Family-Detached
- Sq.Ft.:
- 1,452
- Status:
- NEW LISTING
- Beds:
- 3
- Lot size:
- 0.15 Acres
- Year built:
- 2024
- Baths:
- 2.00
- MLS#:
- 2424589
- Subdivision:
- Bluffs at Sun Colony
ADDITIONAL INFORMATION
This gem of a home is under construction with an estimated completion date of February! You'll love spending evenings on the rear covered porch overlooking a yard that backs up to woods. Six-foot windows and a vaulted ceiling bring tons of natural light inside. Granite countertops, stainless steel appliances, a walk-in pantry, and a generous island are features of the kitchen that overlooks a spacious family room. The ensuite bath features a dual vanity with a walk-in shower, private water closet, and large owner’s closet. Photos are of a staged Easton and not the one in this listing. For representative purposes only. Just minutes from Cherry Grove Beach, shopping, and dining, this location can't be beat!
$360,475
9112 Mabel Ct. Longs, SC 29568
- Type:
- Single Family-Detached
- Sq.Ft.:
- 1,224
- Status:
- NEW LISTING
- Beds:
- 3
- Lot size:
- 0.12 Acres
- Baths:
- 3.00
- MLS#:
- 2424559
- Subdivision:
- Grande Dunes - North Village
ADDITIONAL INFORMATION
The Reese is a stunning addition to the collection of cottages. The inviting front porch provides outdoor living space you’ll love. Inside, enjoy main-level living throughout the open-concept floor plan. Gather with loved ones in the great room, which flows directly into a gourmet kitchen with a center island. At the back of the home, your first floor master suite features a walk-in closet and ensuite bath. Upstairs, a full bath sits between two additional bedrooms that both include walk-in closets. Contact us today to learn more!
$361,085
9121 Mabel Ct. Longs, SC 29568
- Type:
- Single Family-Detached
- Sq.Ft.:
- 1,040
- Status:
- NEW LISTING
- Beds:
- 2
- Lot size:
- 0.14 Acres
- Baths:
- 2.00
- MLS#:
- 2424549
- Subdivision:
- Grande Dunes - North Village
ADDITIONAL INFORMATION
The Tate takes the cottage collection to another level of stylish design. A large front porch provides desirable outdoor living space. Inside, an open floor plan offers ideal entertaining space without sacrificing square footage. Gather with loved ones in the great room. The adjoining gourmet kitchen features a dedicated dining space plus a large eat-at island. Upstairs, a full bath sits between two large bedrooms with walk-in closets. Your luxury owner’s suite includes a walk-in closet and ensuite bath. Contact us today to learn more!
$354,365
2665 Rowyn St. Longs, SC 29568
- Type:
- Single Family-Detached
- Sq.Ft.:
- 1,040
- Status:
- NEW LISTING
- Beds:
- 2
- Lot size:
- 0.12 Acres
- Baths:
- 2.00
- MLS#:
- 2424541
- Subdivision:
- Grande Dunes - North Village
ADDITIONAL INFORMATION
Welcome home to The Henry. Part of the collection of spectacular cottages, this open-concept design smartly maximizes its space. Enjoy outdoor living on the inviting front porch. Inside, versatile flex space can be used as a home office or a formal living or dining room. The large great room and adjoining gourmet kitchen with an island are ideal for entertaining. Family and guests will love the comfort of a full bath and private bedroom. Inside your luxury owner’s suite, you’ll find a huge walk-in closet and ensuite bath. Contact us today to learn more!
$368,000
1062 Snowberry Dr. Longs, SC 29568
- Type:
- Single Family-Detached
- Sq.Ft.:
- 1,924
- Status:
- Active
- Beds:
- 3
- Lot size:
- 0.39 Acres
- Year built:
- 2006
- Baths:
- 3.00
- MLS#:
- 2424502
- Subdivision:
- 57th Place
ADDITIONAL INFORMATION
Welcome to this beautifully updated home in the Little River community of 57th Place! With its stunning design and modern features, this home offers an inviting atmosphere from the moment you step inside. The spacious living room features soaring cathedral ceilings, a cozy gas fireplace, and newly installed hardwood floors, creating a warm and stylish space for relaxation or entertaining. The kitchen is a chef's dream, offering generous counter space, sleek cabinetry, and a breakfast bar perfect for casual meals or gathering with loved ones. Enjoy holiday feasts in the large dining room, or retreat to the versatile flex space off the living room, ideal for a cozy den, Carolina Room, or home office with a view of the backyard. This home boasts two master suites, each with a private bathroom, providing luxurious comfort and privacy. The primary suite showcases elegant tray ceilings, a spacious walk-in closet, and a bathroom complete with a garden tub, double sinks, and a walk-in shower. Step outside to unwind on the screened porch, ideal for enjoying your morning coffee, afternoon drink, or explore the expansive fenced backyard, which offers privacy and comes with a large storage building for all your tools and equipment. The yard is meticulous landscaping adds a peaceful touch to this outdoor haven. As a bonus, the home includes a brand-new 2024 HVAC system for added comfort and efficiency. Located near the charming town of Little River and just minutes from the beach, this home offers the perfect blend of coastal living and quiet country charm.
- Type:
- Single Family-Detached
- Sq.Ft.:
- 1,649
- Status:
- Active
- Beds:
- 3
- Lot size:
- 0.16 Acres
- Year built:
- 2023
- Baths:
- 2.00
- MLS#:
- 2424501
- Subdivision:
- Waterside - Area 10A
ADDITIONAL INFORMATION
Brand new, energy-efficient home available NOW! Enjoy happy hour on the Chandler's covered back patio. Inside, the sprawling kitchen island overlooks the great room. In the primary suite, dual sinks and a walk-in closet simplify busy mornings. From exciting family-friendly entertainment to relaxing weekends along sandy beaches and serene golf courses, Waterside offers easy access to the best shopping, dining and attractions in North Myrtle Beach. Our new one- and two-story homes are perfect for any lifestyle. And when you're not out exploring, enjoy luxurious amenities including swimming pool, sports courts, day dock and more. Our models are open so schedule a tour today! Each of our homes is built with innovative, energy-efficient features designed to help you enjoy more savings, better health, real comfort and peace of mind.
- Type:
- Single Family-Detached
- Sq.Ft.:
- 1,649
- Status:
- Active
- Beds:
- 3
- Lot size:
- 0.15 Acres
- Year built:
- 2024
- Baths:
- 2.00
- MLS#:
- 2424499
- Subdivision:
- Waterside - Area 10A
ADDITIONAL INFORMATION
Brand new, energy-efficient home available NOW! Enjoy happy hour on the Chandler's covered back patio. Inside, the sprawling kitchen island overlooks the great room. In the primary suite, dual sinks and a walk-in closet simplify busy mornings. From exciting family-friendly entertainment to relaxing weekends along sandy beaches and serene golf courses, Waterside offers easy access to the best shopping, dining and attractions in North Myrtle Beach. Our new one- and two-story homes are perfect for any lifestyle. And when you're not out exploring, enjoy luxurious amenities including swimming pool, sports courts, day dock and more. Our models are open so schedule a tour today! Each of our homes is built with innovative, energy-efficient features designed to help you enjoy more savings, better health, real comfort and peace of mind.
- Type:
- Single Family-Detached
- Sq.Ft.:
- 1,649
- Status:
- Active
- Beds:
- 3
- Lot size:
- 0.17 Acres
- Year built:
- 2023
- Baths:
- 2.00
- MLS#:
- 2424496
- Subdivision:
- Waterside - Area 10A
ADDITIONAL INFORMATION
Brand new, energy-efficient home available NOW! Enjoy happy hour on the Chandler's covered back patio. Inside, the sprawling kitchen island overlooks the great room. In the primary suite, dual sinks and a walk-in closet simplify busy mornings. From exciting family-friendly entertainment to relaxing weekends along sandy beaches and serene golf courses, Waterside offers easy access to the best shopping, dining and attractions in North Myrtle Beach. Our new one- and two-story homes are perfect for any lifestyle. And when you're not out exploring, enjoy luxurious amenities including swimming pool, sports courts, day dock and more. Our models are open so schedule a tour today! Each of our homes is built with innovative, energy-efficient features designed to help you enjoy more savings, better health, real comfort and peace of mind.
- Type:
- Single Family-Detached
- Sq.Ft.:
- 1,649
- Status:
- Active
- Beds:
- 3
- Lot size:
- 0.17 Acres
- Year built:
- 2023
- Baths:
- 2.00
- MLS#:
- 2424492
- Subdivision:
- Waterside - Area 10A
ADDITIONAL INFORMATION
Brand new, energy-efficient home available NOW! Enjoy happy hour on the Chandler's covered back patio. Inside, the sprawling kitchen island overlooks the great room. In the primary suite, dual sinks and a walk-in closet simplify busy mornings. From exciting family-friendly entertainment to relaxing weekends along sandy beaches and serene golf courses, Waterside offers easy access to the best shopping, dining and attractions in North Myrtle Beach. Our new one- and two-story homes are perfect for any lifestyle. And when you're not out exploring, enjoy luxurious amenities including swimming pool, sports courts, day dock and more. Our models are open so schedule a tour today! Each of our homes is built with innovative, energy-efficient features designed to help you enjoy more savings, better health, real comfort and peace of mind.
- Type:
- Single Family-Detached
- Sq.Ft.:
- 1,649
- Status:
- Active
- Beds:
- 3
- Lot size:
- 0.18 Acres
- Year built:
- 2023
- Baths:
- 2.00
- MLS#:
- 2424491
- Subdivision:
- Waterside - Area 10A
ADDITIONAL INFORMATION
Brand new, energy-efficient home available NOW! Enjoy happy hour on the Chandler's covered back patio. Inside, the sprawling kitchen island overlooks the great room. In the primary suite, dual sinks and a walk-in closet simplify busy mornings. From exciting family-friendly entertainment to relaxing weekends along sandy beaches and serene golf courses, Waterside offers easy access to the best shopping, dining and attractions in North Myrtle Beach. Our new one- and two-story homes are perfect for any lifestyle. And when you're not out exploring, enjoy luxurious amenities including swimming pool, sports courts, day dock and more. Our models are open so schedule a tour today! Each of our homes is built with innovative, energy-efficient features designed to help you enjoy more savings, better health, real comfort and peace of mind.
- Type:
- Single Family-Detached
- Sq.Ft.:
- 2,001
- Status:
- Active
- Beds:
- 3
- Lot size:
- 0.17 Acres
- Year built:
- 2024
- Baths:
- 3.00
- MLS#:
- 2424490
- Subdivision:
- Waterside - Area 10A
ADDITIONAL INFORMATION
Brand new, energy-efficient home available Aug 2024! Entertain with ease in the Gibson's bright, open-concept living space. A secondary bath with dual sinks serves both secondary bedrooms, while the private primary suite boasts a walk-in shower and impressive closet. From exciting family-friendly entertainment to relaxing weekends along sandy beaches and serene golf courses, Waterside offers easy access to the best shopping, dining and attractions in North Myrtle Beach. Our new one- and two-story homes are perfect for any lifestyle. And when you're not out exploring, enjoy luxurious amenities including swimming pool, sports courts, day dock and more. Our models are open so schedule a tour today! Each of our homes is built with innovative, energy-efficient features designed to help you enjoy more savings, better health, real comfort and peace of mind.
 |
| Provided courtesy of the Coastal Carolinas MLS. Copyright 2024 of the Coastal Carolinas MLS. All rights reserved. Information is provided exclusively for consumers' personal, non-commercial use, and may not be used for any purpose other than to identify prospective properties consumers may be interested in purchasing, and that the data is deemed reliable but is not guaranteed accurate by the Coastal Carolinas MLS. |
Longs Real Estate
The median home value in Longs, SC is $300,000. This is lower than the county median home value of $311,200. The national median home value is $338,100. The average price of homes sold in Longs, SC is $300,000. Approximately 65.85% of Longs homes are owned, compared to 13.9% rented, while 20.25% are vacant. Longs real estate listings include condos, townhomes, and single family homes for sale. Commercial properties are also available. If you see a property you’re interested in, contact a Longs real estate agent to arrange a tour today!
Longs, South Carolina has a population of 13,716. Longs is less family-centric than the surrounding county with 14.59% of the households containing married families with children. The county average for households married with children is 20.08%.
The median household income in Longs, South Carolina is $55,401. The median household income for the surrounding county is $54,688 compared to the national median of $69,021. The median age of people living in Longs is 48.6 years.
Longs Weather
The average high temperature in July is 88.1 degrees, with an average low temperature in January of 34.4 degrees. The average rainfall is approximately 52.4 inches per year, with 1.1 inches of snow per year.
