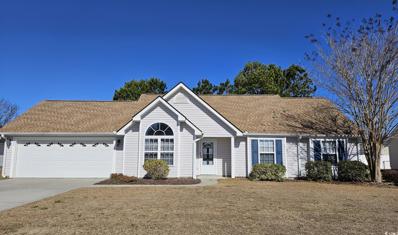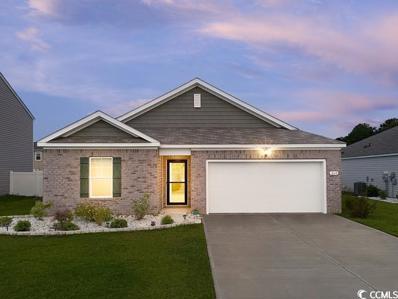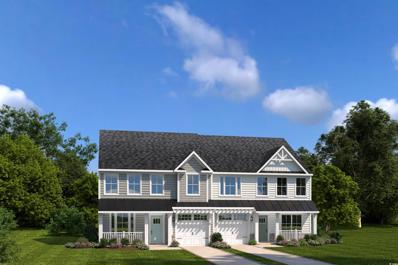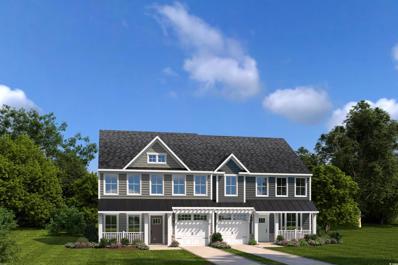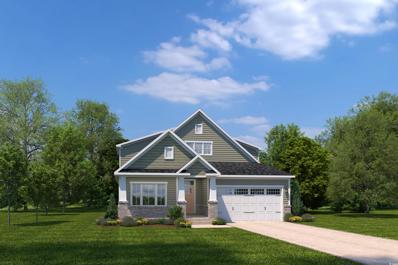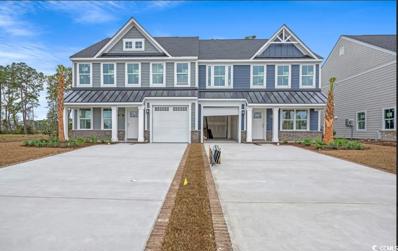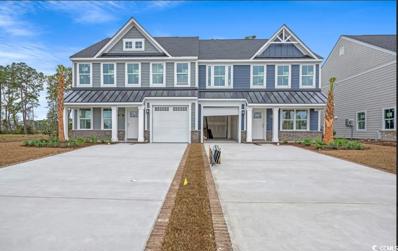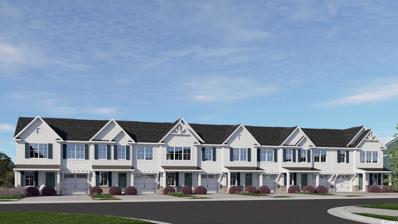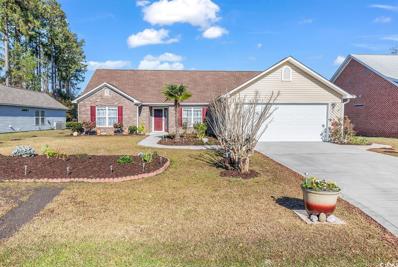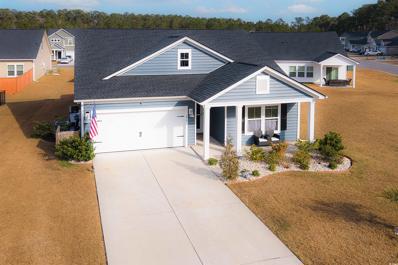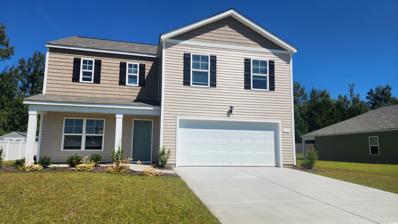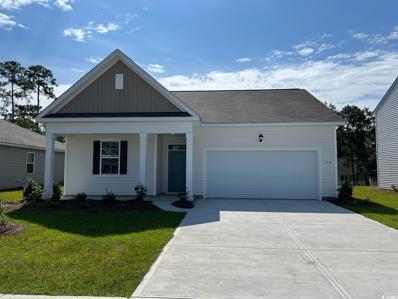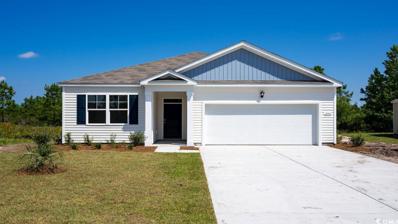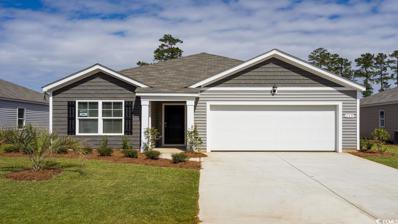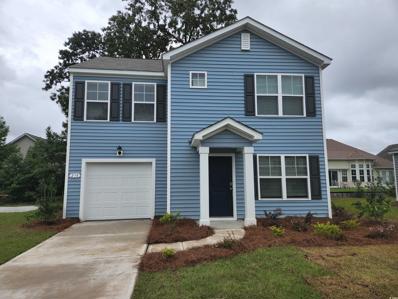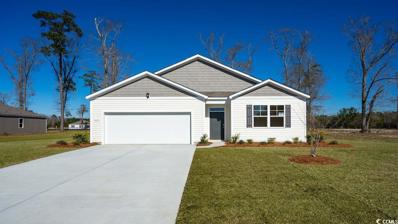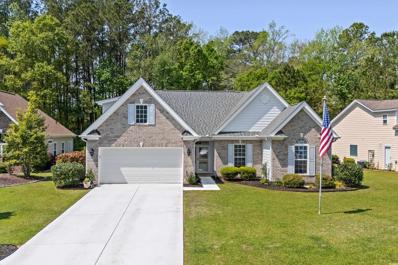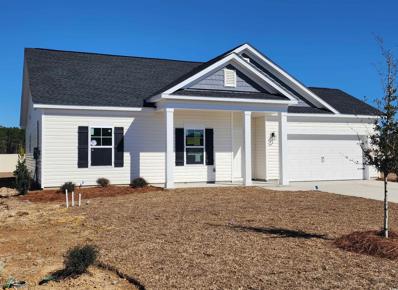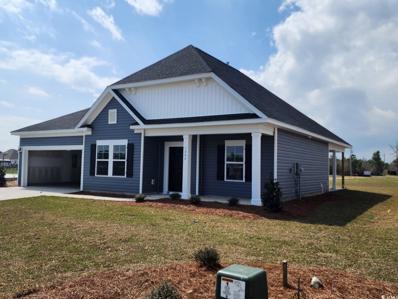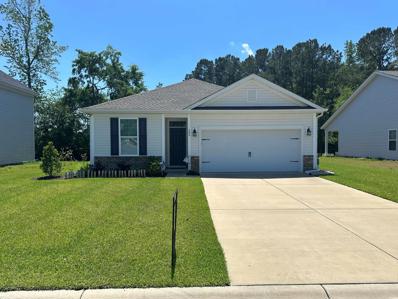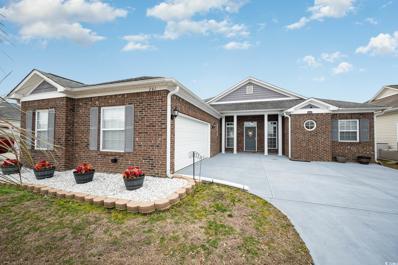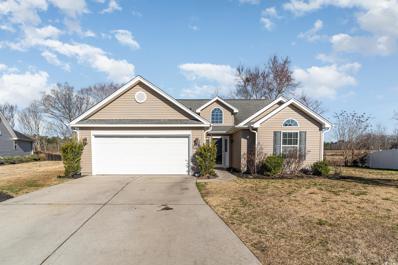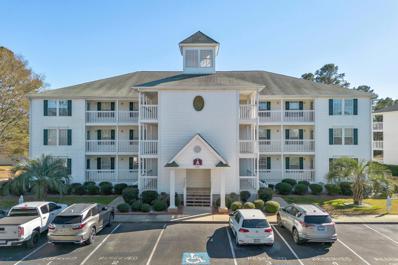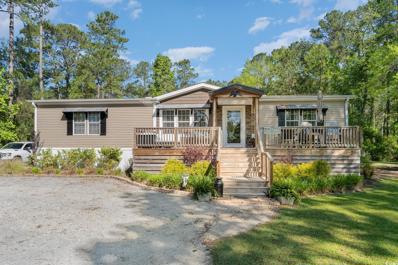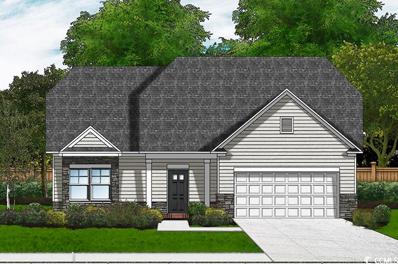Longs SC Homes for Sale
- Type:
- Single Family-Detached
- Sq.Ft.:
- 1,500
- Status:
- Active
- Beds:
- 3
- Lot size:
- 0.23 Acres
- Year built:
- 2005
- Baths:
- 2.00
- MLS#:
- 2404576
- Subdivision:
- Summerfield
ADDITIONAL INFORMATION
Currently the ONLY home available in the Summerfield community! This 3 bedroom, 2 bath home, with an attached and oversized 2-car garage with attic storage. Huge fenced-in back yard for your pets and/or your children. It is move in ready! It features MANY updates and is conveniently located adjacent to Highway 22 - get anywhere in about 10-15 minutes! THE BEACH IS CALLING! A patio and 10x12 covered gazebo for shade when grilling and with festive lights. An oversized lot with mature landscaping and crepe myrtle, a washer/dryer that conveys. If that isn't enough to wow you, the interior features will also blow you away! This home is super bright and airy and the floorplan flows! The soaring/vaulted ceilings make your space feel unlimited! The kitchen is nicely appointed with an abundance of cabinetry, newer appliances, a generous sized pantry that is lined from floor to ceiling with shelving! Gorgeous, new wood laminate flooring installed the in main living areas and in all bedrooms! Most trim, moldings, and ceilings were recently freshly painted. The worry of maintenance has been alleviated with a 2023 roof, a 2024 HVAC and ducts cleaned, 2023 Hot Water Heater, This beauty located on a quiet and peaceful street and will not last long! Do yourself a favor and schedule your appointment to see what this home has to offer!
$276,000
860 Twickenham Loop Longs, SC 29568
- Type:
- Single Family-Detached
- Sq.Ft.:
- 1,490
- Status:
- Active
- Beds:
- 3
- Lot size:
- 0.14 Acres
- Year built:
- 2021
- Baths:
- 2.00
- MLS#:
- 2404468
- Subdivision:
- White Hall
ADDITIONAL INFORMATION
Almost new and Move in ready! Home was built in 2021 - 3 bed, 2 bath, 2 car garage, with 1490 heated sqft with an open floor plan. Sit out back and enjoy the privately fenced in back yard. Perfect for keeping your pets safe. All kitchen appliances, including the washer & dryer convey. All window treatments convey as well. Easy access to hwy 90 & hwy 22, to all attractions, shopping, dining, and the beautiful Atlantic Ocean! Schedule your showing today. All measurements are approximate and need to be verified by the buyer.
- Type:
- Townhouse
- Sq.Ft.:
- 2,059
- Status:
- Active
- Beds:
- 3
- Year built:
- 2023
- Baths:
- 3.00
- MLS#:
- 2404420
- Subdivision:
- Grande Dunes - North Village
ADDITIONAL INFORMATION
The Bethany offers convenient one-level living. An elegant dining room greets you as you enter the foyer. In the kitchen, a breakfast bar opens to the two-story great room, ideal for entertaining. Luxury lives in the owner's suite, with an enormous walk-in closet and dual vanities. The owner’s bath can be upgraded to include a soaking tub and shower. The laundry area is just steps away for ultimate convenience. Upstairs, a loft, two additional bedrooms with walk-in closets and a full bath provide plenty of comfort and extra living space. Contact us today to learn more!
- Type:
- Townhouse
- Sq.Ft.:
- 2,059
- Status:
- Active
- Beds:
- 3
- Year built:
- 2024
- Baths:
- 3.00
- MLS#:
- 2404419
- Subdivision:
- Grande Dunes - North Village
ADDITIONAL INFORMATION
The Bethany offers convenient one-level living. An elegant dining room greets you as you enter the foyer. In the kitchen, a breakfast bar opens to the two-story great room, ideal for entertaining. Luxury lives in the owner's suite, with an enormous walk-in closet and dual vanities. The owner’s bath can be upgraded to include a soaking tub and shower. The laundry area is just steps away for ultimate convenience. Upstairs, a loft, two additional bedrooms with walk-in closets and a full bath provide plenty of comfort and extra living space. Contact us today to learn more!
$593,045
2334 Hazel Way Longs, SC 29568
- Type:
- Single Family-Detached
- Sq.Ft.:
- 2,626
- Status:
- Active
- Beds:
- 4
- Lot size:
- 0.16 Acres
- Year built:
- 2024
- Baths:
- 3.00
- MLS#:
- 2404417
- Subdivision:
- Grande Dunes - North Village
ADDITIONAL INFORMATION
The Palladio 2-story single-family home will delight and inspire. A large foyer welcomes you, with a spacious bedroom and bath to one side. Convert the versatile flex space to another bedroom. The gourmet kitchen features an island and walk-in pantry, while the dinette is ideal for casual dining. The family room has enough space to entertain to your heart's delight. Tucked off to the side, the main-level owner's suite is a true retreat, with dual vanities and an enormous walk-in closet. Upstairs, another bedroom, bath, and loft make a perfect guest suite. Contact us today to learn more!
- Type:
- Townhouse
- Sq.Ft.:
- 2,057
- Status:
- Active
- Beds:
- 3
- Year built:
- 2024
- Baths:
- 3.00
- MLS#:
- 2404415
- Subdivision:
- Grande Dunes - North Village
ADDITIONAL INFORMATION
The Bethany offers convenient one-level living. An elegant dining room greets you as you enter the foyer. In the kitchen, a breakfast bar opens to the two-story great room, ideal for entertaining. Luxury lives in the owner's suite, with an enormous walk-in closet and dual vanities. The owner’s bath can be upgraded to include a soaking tub and shower. The laundry area is just steps away for ultimate convenience. Upstairs, a loft, two additional bedrooms with walk-in closets and a full bath provide plenty of comfort and extra living space. Contact us today to learn more!
- Type:
- Townhouse
- Sq.Ft.:
- 2,057
- Status:
- Active
- Beds:
- 3
- Year built:
- 2024
- Baths:
- 3.00
- MLS#:
- 2404425
- Subdivision:
- Grande Dunes - North Village
ADDITIONAL INFORMATION
The Bethany offers convenient one-level living. An elegant dining room greets you as you enter the foyer. In the kitchen, a breakfast bar opens to the two-story great room, ideal for entertaining. Luxury lives in the owner's suite, with an enormous walk-in closet and dual vanities. The owner’s bath can be upgraded to include a soaking tub and shower. The laundry area is just steps away for ultimate convenience. Upstairs, a loft, two additional bedrooms with walk-in closets and a full bath provide plenty of comfort and extra living space. Contact us today to learn more!
- Type:
- Townhouse
- Sq.Ft.:
- 1,634
- Status:
- Active
- Beds:
- 3
- Year built:
- 2023
- Baths:
- 3.00
- MLS#:
- 2404421
- Subdivision:
- Grande Dunes - North Village
ADDITIONAL INFORMATION
The Grand Nassau truly lives up to its grand name. Enter this attached home through the one-car garage and step right into the gorgeous gourmet kitchen. Its large center island overlooks both the inviting great room and the formal dining space. Entertain family and friends here or outside on the optional outdoor patio. The main level also includes your luxury owner’s suite, which features a dual vanity bath and huge walk-in closet. Upstairs, you’ll find two spacious bedrooms, a full bath, and unfinished storage. Contact us today to learn more!
$324,900
2309 Brick Dr. Longs, SC 29568
- Type:
- Single Family-Detached
- Sq.Ft.:
- 1,526
- Status:
- Active
- Beds:
- 3
- Lot size:
- 0.17 Acres
- Year built:
- 1998
- Baths:
- 2.00
- MLS#:
- 2404429
- Subdivision:
- Colonial Estates - Longs, SC
ADDITIONAL INFORMATION
This lovely spacious home is in the much sought after Colonial Charters Golf Course Community of Colonial Estates! This split bedroom plan with the living area in the middle and the master bedroom and bath on one side, the other two bedrooms on the other side, offers a private and peaceful setting to everyone in the house! Huge master bedroom with bathroom and walk-in closet! Vaulted ceilings in the front guest room and throughout the living room. Luxury vinyl planking throughout the entire house, recently painted with modern paint tones, new kitchen appliances, ceiling fans in every room, plantation shutters in the dining area, lots of windows and beautifully maintained landscaping! Plus a large double car garage with epoxy speckled floor treatment and bonus storage room. A screened-in Carolina room to entertain or peacefully watch the many mallard ducks, geese, cranes and turtles visiting the pond. A large lot backing to the pond and golf course allowing the tranquil and peaceful privacy! The Seller replaced the roof and a new HVAC, both in April 2023. Also, the majestic and famous Cherry Grove Beach is just 10 minutes away. This house is priced to sell! Bring your client to see this lovely updated home!
$339,900
219 Craigflower Ct. Longs, SC 29568
- Type:
- Single Family-Detached
- Sq.Ft.:
- 1,413
- Status:
- Active
- Beds:
- 3
- Lot size:
- 0.22 Acres
- Year built:
- 2021
- Baths:
- 2.00
- MLS#:
- 2405469
- Subdivision:
- Queens Park
ADDITIONAL INFORMATION
This Belhaven II model sits on one of the two largest lots in the neighborhood and boasts an open floorpan with ten foot ceilings, a two-car garage, and a maintenance free exterior. HOA dues have been paid through the end of 2024! This home is just 14 minutes from the beach! The spacious front porch welcomes you upon arrival. Entertain family and friends on the newly paved patio and privately fenced in yard. The kitchen is equipped with a spacious work island, stainless steel appliances, and granite countertops. Hurricane panels are available for all windows and the sliding doors to ease the worries of the summer months. There is a Ring security system (alarms on all exterior doors) motion sensor, carbon monoxide alarm and three cameras, (door, front of house, and side yard) The home has new ceiling fans in all bedrooms as well as the living room. The home has so many features to save new homeowners time and expenses The landscaping is understated and meticulous and the side yard will be the envy of the neighbors. Soon the blooms of Mexican petunias will arrive for privacy and beautiful color. The entire yard has a 6 zone irrigation system with manual panel and Bluetooth connectivity, and the fenced-in back yard had an extended paver patio installed last year. The sellers have constantly updated the home including a privacy wall in the rear yard and a storage shelving system installed by Grand Strand Garage Solutions in the garage. DON'T MISS THIS AMAZING OPPORTUNITY!
- Type:
- Single Family-Detached
- Sq.Ft.:
- 2,340
- Status:
- Active
- Beds:
- 4
- Lot size:
- 0.24 Acres
- Year built:
- 2023
- Baths:
- 3.00
- MLS#:
- 2405075
- Subdivision:
- Woodcrest
ADDITIONAL INFORMATION
Welcome to this stunning and almost new 4-bedroom, 2.5-bathroom home featuring the highly sought-after Galen floor plan. With a contemporary and open concept design, this residence offers a flexible space that can be used as a dining area or a home office, allowing you to tailor it to your lifestyle. The modern kitchen boasts granite countertops and stainless appliances, providing both style and durability. Enjoy the convenience of a 2-car garage, ensuring ample space for your vehicles and storage needs. Relax and unwind on the covered back porch, perfect for entertaining or simply enjoying the outdoors. Situated just 15 miles from Conway, Little River, or North Myrtle Beach, this home offers the ideal balance between tranquility and accessibility. Whether you're looking for a peaceful retreat or easy access to popular coastal destinations, this property is perfectly positioned. Don't miss the opportunity to make this your dream home, where modern amenities and thoughtful design come together to create a comfortable and stylish living experience. Please note that some photos are virtually staged.
$317,255
535 Hogwart Ln. Longs, SC 29568
- Type:
- Single Family-Detached
- Sq.Ft.:
- 1,774
- Status:
- Active
- Beds:
- 4
- Lot size:
- 0.15 Acres
- Year built:
- 2024
- Baths:
- 2.00
- MLS#:
- 2404301
- Subdivision:
- The Vistas at Sun Colony
ADDITIONAL INFORMATION
Sun Colony is conveniently located near the new Highway 31 connector with easy access to all of the Grand Strand. This new community offers open concept single story and 2-story homes. Our Cali plan is a thoughtfully designed one level home with a beautiful, open concept living area that is perfect for entertaining. The kitchen features granite countertops, an oversized island, a walk-in pantry, and stainless Whirlpool appliances. The large owner's suite is tucked away at the back of the home, separated from the other bedrooms, with a walk-in closet and spacious en suite bath with a double vanity, 5' shower, and separate linen closet. Spacious covered rear porch overlooking the pond adds additional outdoor living space. This is America's Smart Home! Each of our homes comes with an industry leading smart home package that will allow you to control the thermostat, front door light and lock, and video doorbell from your smartphone or with voice commands to Alexa. QuickTie framing system also included. *Photos are of a similar Cali home. (Home and community information, including pricing, included features, terms, availability and amenities, are subject to change prior to sale at any time without notice or obligation. Square footages are approximate. Pictures, photographs, colors, features, and sizes are for illustration purposes only and will vary from the homes as built. Equal housing opportunity builder.)
- Type:
- Single Family-Detached
- Sq.Ft.:
- 1,618
- Status:
- Active
- Beds:
- 3
- Lot size:
- 0.23 Acres
- Year built:
- 2024
- Baths:
- 2.00
- MLS#:
- 2404309
- Subdivision:
- Woodcrest
ADDITIONAL INFORMATION
Woodcrest Community is located on a quiet street with very little traffic. Featuring wide homesites, that backs up to Simpson Creek Park. The park is equipped with a playground, picnic area, basketball court, and beach volleyball. The popular Aria home is the perfect choice for any stage of life, whether you are buying your first home or downsizing, featuring an open concept living room and kitchen that are great for entertaining. Granite countertops in the kitchen, 36" cabinets, and stainless Whirlpool appliances all included. Low maintenance vinyl flooring flows from the foyer into the kitchen, living, dining areas, both bathrooms and the laundry room. The owners suite is tucked in the back of the home with private bath offering 5ft shower, double vanities and linen closet. Off from the dining room you will enjoy coastal temperatures on the covered back porch. This is America's Smart Home! Simplify your life with a dream home that features our industry leading smart home package allowing you to control the thermostat, front door light and lock, and video doorbell from your smartphone or with voice commands to Alexa! It’s a home that adapts to your lifestyle. 2 inch faux wood blinds will be included on all standard windows. *Photos are of a similar Aria home. (Home and community information, including pricing, included features, terms, availability and amenities, are subject to change prior to sale at any time without notice or obligation. Square footages are approximate. Pictures, photographs, colors, features, and sizes are for illustration purposes only and will vary from the homes as built. Equal housing opportunity builder.)
- Type:
- Single Family-Detached
- Sq.Ft.:
- 1,618
- Status:
- Active
- Beds:
- 3
- Lot size:
- 0.46 Acres
- Year built:
- 2024
- Baths:
- 2.00
- MLS#:
- 2404308
- Subdivision:
- Woodcrest
ADDITIONAL INFORMATION
Woodcrest Community is located on a quiet street with very little traffic. Featuring wide homesites, that backs up to Simpson Creek Park. The park is equipped with a playground, picnic area, basketball court, and beach volleyball. The popular Aria home is the perfect choice for any stage of life, whether you are buying your first home or downsizing, featuring an open concept living room and kitchen that are great for entertaining. Granite countertops in the kitchen, 36" cabinets, and stainless Whirlpool appliances all included. Low maintenance vinyl flooring flows from the foyer into the kitchen, living, dining areas, both bathrooms and the laundry room. The owners suite is tucked in the back of the home with private bath offering 5ft shower, double vanities and linen closet. Off from the dining room you will enjoy coastal temperatures on the covered back porch. This is America's Smart Home! Simplify your life with a dream home that features our industry leading smart home package allowing you to control the thermostat, front door light and lock, and video doorbell from your smartphone or with voice commands to Alexa! It’s a home that adapts to your lifestyle. 2 inch faux wood blinds will be included on all standard windows. *Photos are of a similar Aria home. (Home and community information, including pricing, included features, terms, availability and amenities, are subject to change prior to sale at any time without notice or obligation. Square footages are approximate. Pictures, photographs, colors, features, and sizes are for illustration purposes only and will vary from the homes as built. Equal housing opportunity builder.)
$277,990
205 Cassina Dr. Longs, SC 29568
- Type:
- Single Family-Detached
- Sq.Ft.:
- 1,360
- Status:
- Active
- Beds:
- 3
- Lot size:
- 0.21 Acres
- Year built:
- 2024
- Baths:
- 3.00
- MLS#:
- 2404304
- Subdivision:
- Tallwood Lakes
ADDITIONAL INFORMATION
The Rachel plan incorporates a smart design with thoughtful details that you will appreciate. The living area welcomes you into this well thought out home. The kitchen features a lot of cabinet space, granite countertops, and an efficient layout that is open to the dining area. Beautiful and durable LVP flooring throughout the entire first floor gives the look of wood with easy care and clean up! Sliding glass doors off the dining lead to the back yard creating a seamless transition from indoor to outdoor living. The owner's suite is a perfect retreat with a walk-in closet and generous owner's bathroom featuring a double vanity, large shower, and a separate linen closet. Plus, the laundry room is on the second floor with all of the bedrooms! This is America's Smart Home! Each of our homes comes with an industry leading smart home technology package that will allow you to control the thermostat, front door light and lock, and video doorbell from your smartphone or with voice commands to Alexa. *Photos are of a similar Rachel home. (Home and community information, including pricing, included features, terms, availability and amenities, are subject to change prior to sale at any time without notice or obligation. Square footages are approximate. Pictures, photographs, colors, features, and sizes are for illustration purposes only and will vary from the homes as built. Equal housing opportunity builder.)
$306,990
547 Hogwart Ln. Longs, SC 29568
- Type:
- Single Family-Detached
- Sq.Ft.:
- 1,774
- Status:
- Active
- Beds:
- 4
- Lot size:
- 0.13 Acres
- Year built:
- 2024
- Baths:
- 2.00
- MLS#:
- 2404303
- Subdivision:
- The Vistas at Sun Colony
ADDITIONAL INFORMATION
Sun Colony is conveniently located near the new Highway 31 connector with easy access to all of the Grand Strand. This new community offers open concept single story and 2-story homes. Our Cali plan is a thoughtfully designed one level home with a beautiful, open concept living area that is perfect for entertaining. The kitchen features granite countertops, an oversized island, a walk-in pantry, and stainless Whirlpool appliances. The large owner's suite is tucked away at the back of the home, separated from the other bedrooms, with a walk-in closet and spacious en suite bath with a double vanity, 5' shower, and separate linen closet. Spacious covered rear porch overlooking the pond adds additional outdoor living space. This is America's Smart Home! Each of our homes comes with an industry leading smart home package that will allow you to control the thermostat, front door light and lock, and video doorbell from your smartphone or with voice commands to Alexa. QuickTie framing system also included. *Photos are of a similar Cali home. (Home and community information, including pricing, included features, terms, availability and amenities, are subject to change prior to sale at any time without notice or obligation. Square footages are approximate. Pictures, photographs, colors, features, and sizes are for illustration purposes only and will vary from the homes as built. Equal housing opportunity builder.)
$480,000
765 Ashley Manor Dr. Longs, SC 29568
- Type:
- Single Family-Detached
- Sq.Ft.:
- 2,117
- Status:
- Active
- Beds:
- 4
- Lot size:
- 0.23 Acres
- Year built:
- 2006
- Baths:
- 3.00
- MLS#:
- 2404258
- Subdivision:
- Long Bay
ADDITIONAL INFORMATION
This 4-bedroom, 3-bathroom home offers a perfect blend of comfort and luxury. Still deciding between new construction or previously owned homes? This former model home has been meticulously maintained and cared for. Recently upgraded with a new high quality roof, new HVAC system and water heater, brand new kitchen appliances, new flooring throughout the main living area and Carolina Room. New and extended back patio, freshly painted inside and out. Located within the golf community at Long Bay Golf Course a Jack Nicklaus design. Club memberships are available which include pool and tennis access. The clubhouse does include a restaurant serving breakfast, lunch and dinner items as well as having a full bar open to the public, no membership needed. A short drive to the beaches of North Myrtle Beach, also near the NC border putting Calabash, Sunset Beach and Ocean Isle all within reach to make them frequently visits destinations. Come see what you've been missing.
$332,299
135 Avery Woods Dr. Longs, SC 29568
- Type:
- Single Family-Detached
- Sq.Ft.:
- 1,411
- Status:
- Active
- Beds:
- 3
- Lot size:
- 0.23 Acres
- Year built:
- 2024
- Baths:
- 2.00
- MLS#:
- 2404197
- Subdivision:
- Avery Woods
ADDITIONAL INFORMATION
[]Our popular Oliver II B plan has many features to offer buyers interested in owning a brand-new home in a brand-new community. This 3 bedroom/2 bath home offers a large kitchen with a peninsula and a large dining area. Granite countertops in kitchen and bathrooms. There is a tankless gas water heater and Energy Star Stainless Appliances! A covered rear porch is a standard in this model! Another standard is a fully sodded yard and irrigation.This new community is close to shopping, restaurants, and of course, the beach!
$342,000
1006 Jase Dr. Longs, SC 29568
- Type:
- Single Family-Detached
- Sq.Ft.:
- 1,908
- Status:
- Active
- Beds:
- 3
- Lot size:
- 0.23 Acres
- Year built:
- 2024
- Baths:
- 2.00
- MLS#:
- 2404200
- Subdivision:
- Avery Woods
ADDITIONAL INFORMATION
[]Our popular Aster II B Model home has many features to offer buyers interested in owning a brand-new home in a brand-new community. This 3 bedroom/ 2 bath home offers a large kitchen with a large formal dining room. The master bedroom in this model offers His and Hers closet plans. Granite Countertops in kitchen and bathrooms. There is a tankless gas water heater and Energy Star Stainless Steel Appliances! A covered rear porch is a standard in this model! Another standard is a fully sodded yard and irrigation. This new community is close to shopping, restaurants, and of course the beach!
$284,500
284 Red Maple Loop Longs, SC 29568
- Type:
- Single Family-Detached
- Sq.Ft.:
- 1,297
- Status:
- Active
- Beds:
- 3
- Lot size:
- 0.15 Acres
- Year built:
- 2021
- Baths:
- 2.00
- MLS#:
- 2404189
- Subdivision:
- Timber Ridge (in Longs)
ADDITIONAL INFORMATION
Welcome to 284 Red Maple Loop in Timber Ridge. Conveniently located just 16 minutes from the heart of Cherry Grove Beach! Timber Ridge is a natural Gas Community. This well maintained 2nd home has many things to love. Outside you will find a fully sodded, and irrigated lawn. 2 car garage has been painted inside, with a small workbench. Making your way inside, The living area and kitchen will boast LVP flooring, and carpet in the bedrooms. Owner's suite features a walk in closet, full bathroom with a tiled shower. The kitchen has granite countertops, with a large, single basin sink. A security system with cameras has also been installed. Schedule your showing today, and see why this little corner of the world is special!
$340,000
241 Cloverleaf Dr. Longs, SC 29568
- Type:
- Single Family-Detached
- Sq.Ft.:
- 1,893
- Status:
- Active
- Beds:
- 3
- Lot size:
- 0.15 Acres
- Year built:
- 2008
- Baths:
- 2.00
- MLS#:
- 2404154
- Subdivision:
- Lakes at Plantation Pines
ADDITIONAL INFORMATION
If you have been looking for an alternative to the "cookie cutter" homes, then this is the property for you. This brick front, ranch style home has tons of character and unique features. 18” tile floors stretch throughout the living areas and tray ceilings with crown molding are great additions to the living room. The kitchen has tons of space with custom cabinets, granite countertops, and stainless-steel appliances. This home features three well-appointed bedrooms, ensuring that everyone in the family has their own private retreat. The huge primary suite stands out as a highlight of this residence, offering an expansive space where comfort meets luxury. Here, you'll find tray ceilings that elevate the room's aesthetics and a jetted tub in the ensuite bathroom for ultimate relaxation. A sunroom is the great spot for enjoying a book, sitting area, or use as a game room. The two-car oversized garage has plenty of space for tools and toys and out back there is a newly fenced in yard and covered patio. Perfect to enjoy the SC weather. Located only minutes to the beach and all North Myrtle Beach has to offer. Don't miss out on the opportunity to make this exquisite house your new home.
$299,900
191 Heath Dr. Longs, SC 29568
- Type:
- Single Family-Detached
- Sq.Ft.:
- 1,615
- Status:
- Active
- Beds:
- 3
- Lot size:
- 0.24 Acres
- Year built:
- 2014
- Baths:
- 2.00
- MLS#:
- 2404073
ADDITIONAL INFORMATION
Must see! This beautiful 3 bed 2 bath home is located in the quiet LOW HOA community of Polo Farms. Walk inside to the open floor plan with cathedral ceilings! Master bedroom features a trey ceiling, walk in closet and master bathroom. Living room is open to the kitchen and dining room with cathedral ceiling. Additional bedrooms have ceiling fans and ample closet space. Sit on the patio and enjoy a cup of coffee or a glass of wine. Carolina Room with multiple windows and wooden ceiling overlooks a beautiful farm with wild horses. Plenty of natural light throughout the home. Garage is a great size with room for 2 cars. Polo Farms is located minutes to downtown Conway, grocery stores, restaurants and it’s less than 20 miles to the ocean! Aberdeen Country Club and Crown Park Golf Club are only a 12-minute Drive! This will make a perfect full-time home or quiet coast getaway. Schedule your showing now!
- Type:
- Condo
- Sq.Ft.:
- 1,023
- Status:
- Active
- Beds:
- 2
- Year built:
- 1991
- Baths:
- 2.00
- MLS#:
- 2404067
- Subdivision:
- Colonial Greens
ADDITIONAL INFORMATION
This sounds like a dream condo indeed! Located in the community of Colonial Greens. With its two bedrooms and private balcony view overlooking the first hole of the golf course, it offers a serene setting. The updated kitchen with granite countertops and luxury vinyl flooring adds a modern touch. All new applances and updated cabinets. New Hot water tank in 2020 and Hvac in 2023. Plus, the low HOA fees covering amenities like the clubhouse, pool, and picnic areas make it a great value. Its convenient location near shopping and Cherry Grove Beach makes it even more appealing. Set up a showing to view this beautiful condo today!
$369,900
141 Old Country Rd. Longs, SC 29568
- Type:
- Mobile Home
- Sq.Ft.:
- 1,800
- Status:
- Active
- Beds:
- 3
- Lot size:
- 2.6 Acres
- Year built:
- 2018
- Baths:
- 2.00
- MLS#:
- 2404010
- Subdivision:
- Not within a Subdivision
ADDITIONAL INFORMATION
NO HOA! Short drive to North Myrtle Beach! This property is absolutely delightful! With 2.67 acres of land, a stocked pond, and a workshop, it offers a serene and picturesque setting. The inclusion of three RV hookups is convenient for those who enjoy traveling or hosting guests with recreational vehicles to include boats. The presence of decks on both the front and back of the house suggests ample opportunities for outdoor relaxation and entertainment. Inside, the use of drywall for the interior walls provides a polished and modern look. The 3 bedrooms and 2 full baths offer comfortable living arrangements, while the LVP (Luxury Vinyl Plank) flooring adds durability and aesthetic appeal. An eat-in kitchen and separate laundry room enhance the functionality of the home, catering to both practicality and comfort. Additionally, the mention of custom pieces suggests unique and personalized touches throughout the property, adding to its charm and character. Overall, this property seems to offer a perfect blend of natural beauty, functionality, and thoughtful design elements. The pond is stocked and ready while the workshop has ample room to build to your heart's desire! Thinking Air BnB? Wedding venue? The possibilities on this NO HOA land is limited only by your imagination. Be sure to verify business possibilities with zoning.
- Type:
- Single Family-Detached
- Sq.Ft.:
- 2,407
- Status:
- Active
- Beds:
- 4
- Lot size:
- 0.39 Acres
- Year built:
- 2024
- Baths:
- 3.00
- MLS#:
- 2403941
- Subdivision:
- Oak Hollow
ADDITIONAL INFORMATION
1.5 story home featuring foyer, great room with large dining area, and kitchen with bar top. Owners suite with -double sinks, upgraded tiled shower, and garden tub. 3 additional bedrooms with a full bath. Covered patio. 2 Car Garage. Upgraded white Elkin cabinets in Kitchen White Lace Quartz counter tops Upgraded 30” Single Bowl Sink Gas Line Included in Kitchen Shaw Luxury Vinyl Flooring - Galveston Oak Except bedrooms. Fully Sodded & Irrigated Lawns This home under construction is a Monaco II B located at Lot 86.
 |
| Provided courtesy of the Coastal Carolinas MLS. Copyright 2024 of the Coastal Carolinas MLS. All rights reserved. Information is provided exclusively for consumers' personal, non-commercial use, and may not be used for any purpose other than to identify prospective properties consumers may be interested in purchasing, and that the data is deemed reliable but is not guaranteed accurate by the Coastal Carolinas MLS. |
Longs Real Estate
The median home value in Longs, SC is $299,000. This is higher than the county median home value of $169,200. The national median home value is $219,700. The average price of homes sold in Longs, SC is $299,000. Approximately 45.29% of Longs homes are owned, compared to 20.57% rented, while 34.14% are vacant. Longs real estate listings include condos, townhomes, and single family homes for sale. Commercial properties are also available. If you see a property you’re interested in, contact a Longs real estate agent to arrange a tour today!
Longs, South Carolina has a population of 13,716. Longs is less family-centric than the surrounding county with 18.28% of the households containing married families with children. The county average for households married with children is 22.79%.
The median household income in Longs, South Carolina is $45,565. The median household income for the surrounding county is $46,475 compared to the national median of $57,652. The median age of people living in Longs is 49.2 years.
Longs Weather
The average high temperature in July is 87.6 degrees, with an average low temperature in January of 36.2 degrees. The average rainfall is approximately 51.3 inches per year, with 1.3 inches of snow per year.
