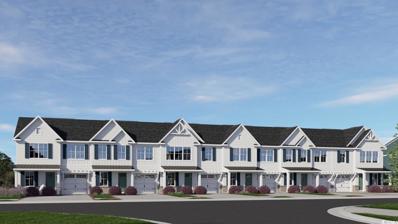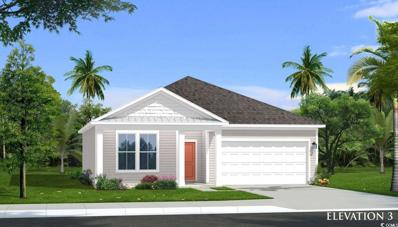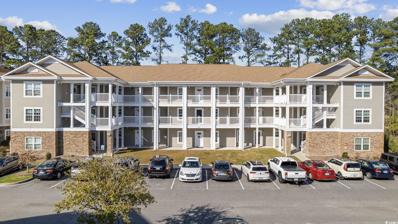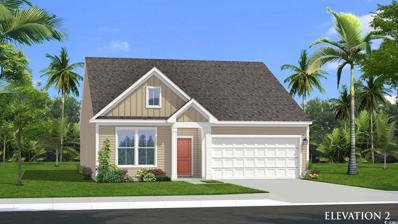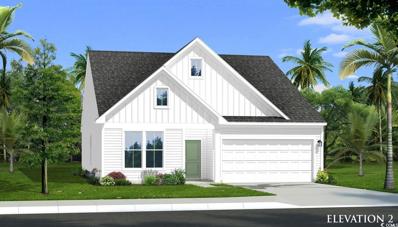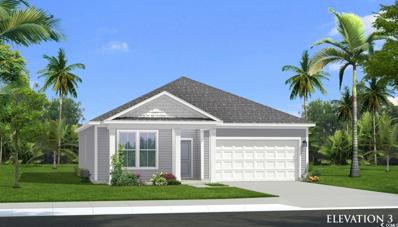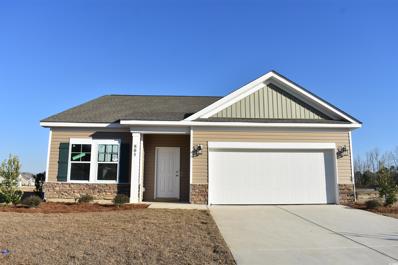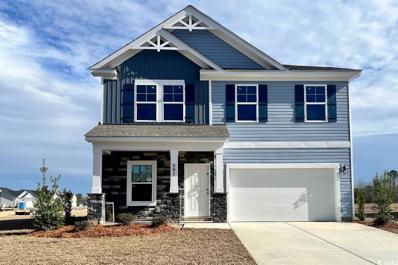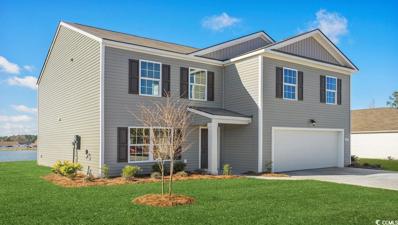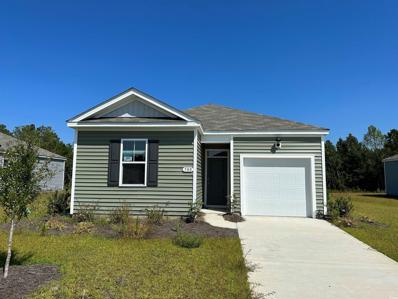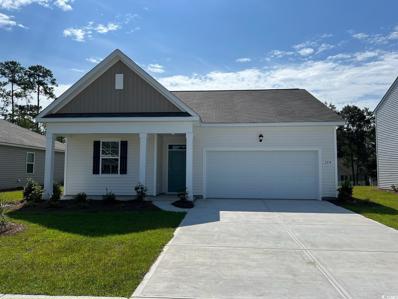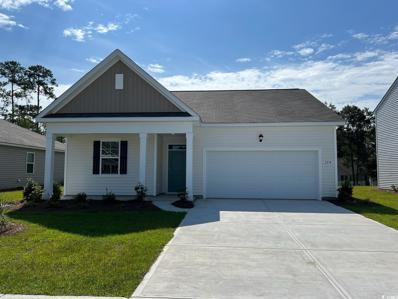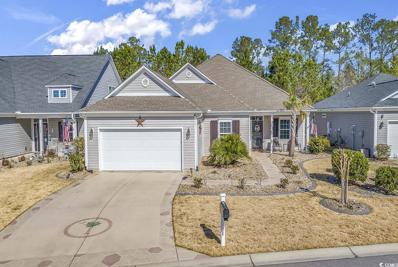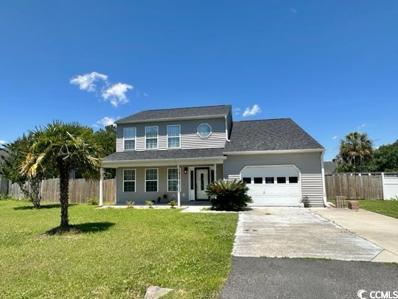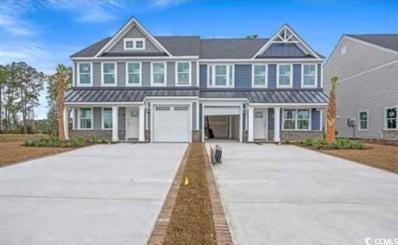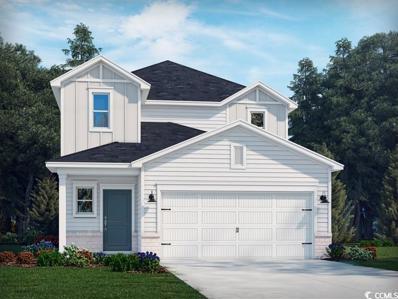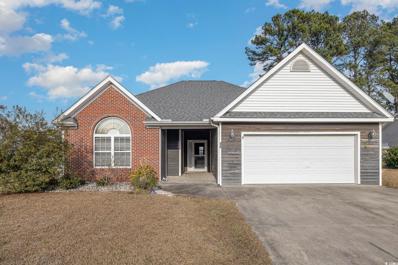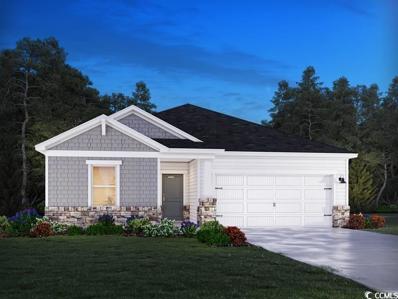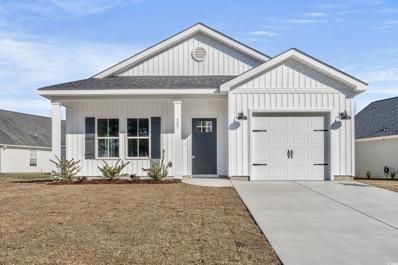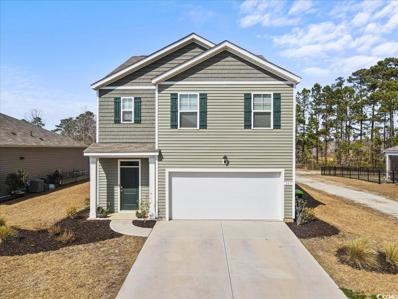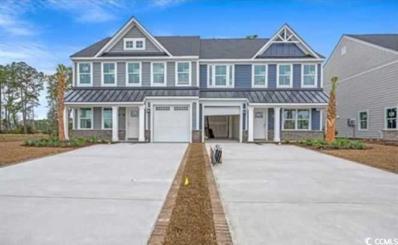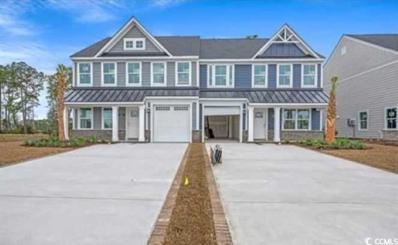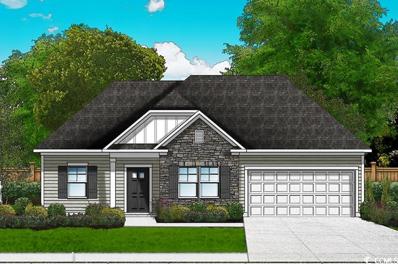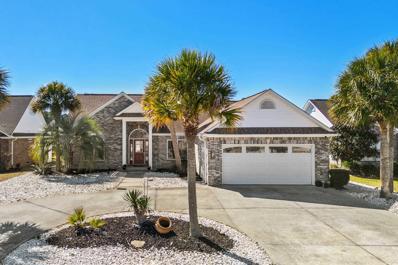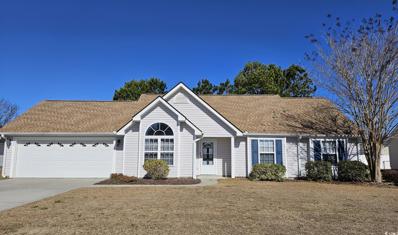Longs SC Homes for Sale
- Type:
- Townhouse
- Sq.Ft.:
- 1,634
- Status:
- Active
- Beds:
- 3
- Year built:
- 2023
- Baths:
- 3.00
- MLS#:
- 2405086
- Subdivision:
- Grande Dunes - North Village
ADDITIONAL INFORMATION
The Grand Nassau truly lives up to its grand name. Enter this attached home through the one-car garage and step right into the gorgeous gourmet kitchen. Its large center island overlooks both the inviting great room and the formal dining space. Entertain family and friends here or outside on the optional outdoor patio. The main level also includes your luxury owner’s suite, which features a dual vanity bath and huge walk-in closet. Upstairs, you’ll find two spacious bedrooms, a full bath, and unfinished storage. Contact us today to learn more!
$315,990
484 Sun Colony Blvd. Longs, SC 29568
- Type:
- Single Family-Detached
- Sq.Ft.:
- 1,452
- Status:
- Active
- Beds:
- 3
- Lot size:
- 0.13 Acres
- Year built:
- 2024
- Baths:
- 2.00
- MLS#:
- 2405098
- Subdivision:
- Bluffs at Sun Colony
ADDITIONAL INFORMATION
Brand new home Home Ready for a June/July Closing! Welcome to the Bluffs @ Sun Colony Our community features designs with a variety of single-level living and 2-story designs. The Easton offers numerous points of natural light with 6’ windows throughout! The kitchen is the ‘heart of the home’ includes a large walk-in pantry, and a generous island that overlooks the spacious family room. Your eyes will notice the grand gathering room that includes the vaulted ceiling. The ensuite bath features a dual vanity with a walk-in shower, private water closet and large owner’s closet. Take advantage of this ideal location just minutes from the best beaches, restaurants, & shopping in the Grand Strand. Enjoy the tranquility of your haven nestled amongst the best views out your front and back doors including a scenic golf course
- Type:
- Condo
- Sq.Ft.:
- 1,581
- Status:
- Active
- Beds:
- 3
- Year built:
- 2021
- Baths:
- 2.00
- MLS#:
- 2405061
- Subdivision:
- Tullamore Lakes - Longs, SC
ADDITIONAL INFORMATION
Welcome to the beauty of Tullamore Lakes at Sun Colony! This beautiful 3BR-2BA condo, built in 2021, offers a tastefully decorated living space overlooking the scenic Colonial Charters golf course. The condo is being sold furnished, adding to the convenience. Step into the perfect kitchen, featuring granite countertops, ample workspace, stainless steel appliances, and a breakfast bar. The dining area is spacious, ideal for entertaining, and boasts a bumped-out window area for added charm. The comfortable living room creates a welcoming atmosphere, and from here, step out onto a large relaxing balcony offering captivating views of the golf course. This condo is a harmonious blend of modern elegance and scenic tranquility. Tullamore Lakes is conveniently located close to first class golf courses, a variety of restaurants, Intracoastal Waterway activities and only 7 miles to North Myrtle Beach's Main Street entertainment & restaurant area plus the fabulous North Myrtle Beach & Cherry Grove beaches!
$377,990
480 Sun Colony Blvd. Longs, SC 29568
- Type:
- Single Family-Detached
- Sq.Ft.:
- 2,448
- Status:
- Active
- Beds:
- 4
- Lot size:
- 0.16 Acres
- Year built:
- 2024
- Baths:
- 3.00
- MLS#:
- 2404932
- Subdivision:
- Bluffs at Sun Colony
ADDITIONAL INFORMATION
Be the FIRST to own the same new home design like the model home in the Bluffs at Sun Colony! The Avondale is the newest single-level living Avondale has generous livability on the 1st floor. Plus, a private bonus room & 4th bedroom on the 2nd floor for those out-of-town guests. Kitchen offers a large walk-in pantry and oversized island. Enjoy your morning coffee with the scenic views of the golf course from your oversized covered porch! The kitchen offers a large walk-in pantry, & a generous island that overlooks the spacious family room with vaulted ceiling. Located off of HWY 9, our 1st community will consist of 91 .12 to .24 homesites released in 2 phases. Offering a serene & private setting for your dream home! Our community will feature brand new home designs with a variety of one-story & two-story floorplan's. Take advantage of this location just minutes from the best beaches, restaurants and shopping the Grand Strand has to???????????????????????????????? offer!
$342,990
504 Sun Colony Blvd. Longs, SC 29568
- Type:
- Single Family-Detached
- Sq.Ft.:
- 1,891
- Status:
- Active
- Beds:
- 3
- Lot size:
- 0.12 Acres
- Year built:
- 2024
- Baths:
- 2.00
- MLS#:
- 2404929
- Subdivision:
- Bluffs at Sun Colony
ADDITIONAL INFORMATION
Home Ready for a June/July Closing! Welcome to the Bluffs @ Sun Colony . Our community features brand new home designs with a variety of single-level living and 2-story designs. The Chelsea offers numerous points of natural light with 6’ windows throughout! The kitchen is the ‘heart of the home’ includes a large walk-in pantry, and a generous island that overlooks the spacious family room. Your eyes will notice the grand gathering room that includes the vaulted ceiling and electric fireplace for those cool Southern nights! The ensuite bath features a dual vanity with a walk-in shower, private water closet and large owner’s closet. Take advantage of this ideal location just minutes from the best beaches, restaurants, & shopping in the Grand Strand. Enjoy the tranquility of your haven nestled amongst the best views out your front and back doors including a scenic golf course.
$333,990
476 Sun Colony Blvd. Longs, SC 29568
- Type:
- Single Family-Detached
- Sq.Ft.:
- 1,663
- Status:
- Active
- Beds:
- 3
- Lot size:
- 0.14 Acres
- Year built:
- 2024
- Baths:
- 2.00
- MLS#:
- 2404936
- Subdivision:
- Bluffs at Sun Colony
ADDITIONAL INFORMATION
Be the FIRST to own the same new home design like the model home in the Bluffs at Sun Colony! The Avondale is the newest single-level living. Avondale has generous livability on one level. Kitchen offers a large walk-in pantry and oversized island. Enjoy your morning coffee with the scenic views of the golf course from your oversized covered porch! The kitchen offers a large walk-in pantry, & a generous island that overlooks the spacious family room with vaulted ceiling. Located off of HWY 9, Our 1st community will consist of 91 .12 to .24 homesites released in 2 phases. Offering a serene & private setting for your dream home! Our community will feature brand new home designs with a variety of one-story & two-story floorpalns. Take advantage of this location just minutes from the best beaches, restaurants and shopping the Grand Strand has to offer!
$323,778
805 Birch Garden Dr. Longs, SC 29568
- Type:
- Single Family-Detached
- Sq.Ft.:
- 1,622
- Status:
- Active
- Beds:
- 3
- Lot size:
- 0.23 Acres
- Year built:
- 2024
- Baths:
- 2.00
- MLS#:
- 2404916
- Subdivision:
- Oak Hollow
ADDITIONAL INFORMATION
[]The Talbot II B6 is a 1 story home featuring foyer, great room with large dining area, large eat in kitchen with bar top, owners suite with -double sinks, upgraded tiled shower, 2 additional bedrooms with a full bath. Covered patio. 2 Car Garage. Upgraded white Elkin cabinets in Kitchen, Granite counter tops, Upgraded 30” Single Bowl Sink, Gas Line Included in Kitchen, Shaw Luxury Vinyl Flooring -Except bedrooms.
$354,678
801 Birch Garden Dr. Longs, SC 29568
- Type:
- Single Family-Detached
- Sq.Ft.:
- 2,225
- Status:
- Active
- Beds:
- 5
- Lot size:
- 0.35 Acres
- Year built:
- 2024
- Baths:
- 3.00
- MLS#:
- 2404915
- Subdivision:
- Oak Hollow
ADDITIONAL INFORMATION
Bentcreek II B is an open plan, main level offers an office, full bath, upgraded formal dining, Granite countertops in kitchen and baths, 2nd level offers Owner’s suite with walk in closet, garden tub with upgraded tiled separate walk in shower, 3 additional bedrooms, full bath and open Loft Area. Upgraded Shaw luxury vinyl in Galveston Oak all rooms except bedrooms and loft. Upgraded covered porch. Pricing, terms & availability are subject to change prior to the sale without notice or obligation.
- Type:
- Single Family-Detached
- Sq.Ft.:
- 2,340
- Status:
- Active
- Beds:
- 4
- Lot size:
- 0.13 Acres
- Year built:
- 2024
- Baths:
- 3.00
- MLS#:
- 2404848
- Subdivision:
- The Forest At Black Bear
ADDITIONAL INFORMATION
Open flow between the kitchen and living area is great for entertaining. The well-designed floorplan offers the open concept and a space that can be decorated and lived-in in many ways. The flex room off the foyer can be used as a formal dining room, office, play room or second living room. The kitchen comes complete with granite, stainless appliances and pantry! Remarkable owners' suite is large with massive closets and bathroom that features two sinks, 5' walk-in shower, and plenty of space. This is America's Smart Home! Each of our homes comes with an industry leading smart home technology package that will allow you to control the thermostat, front door light and lock, and video doorbell from your smartphone or with voice commands to Alexa. *Photos are of a similar Galen home. (Home and community information, including pricing, included features, terms, availability and amenities, are subject to change prior to sale at any time without notice or obligation. Square footages are approximate. Pictures, photographs, colors, features, and sizes are for illustration purposes only and will vary from the homes as built. Equal housing opportunity builder.)
- Type:
- Single Family-Detached
- Sq.Ft.:
- 1,188
- Status:
- Active
- Beds:
- 3
- Lot size:
- 0.14 Acres
- Year built:
- 2024
- Baths:
- 2.00
- MLS#:
- 2404849
- Subdivision:
- The Forest At Black Bear
ADDITIONAL INFORMATION
The Sullivan floor plan is the perfect choice for any stage of life, whether you are buying your first home or downsizing. You'll fall in love with this floor plan at The Forest @ Blackbear. This home offers an open concept living room and kitchen that are great for entertaining. The kitchen features stainless appliances with granite countertops. Enjoy the ease of low maintenance LVP flooring in all living areas, baths and laundry room with carpet in the bedrooms. Don't miss the opportunity to tour this beautiful home. This is America's Smart Home! Each of our homes comes with an industry leading smart home technology package that will allow you to control the thermostat, front door light and lock, and video doorbell from your smartphone or with voice commands to Alexa. *Photos are of a similar Sullivan home. (Home and community information, including pricing, included features, terms, availability and amenities, are subject to change prior to sale at any time without notice or obligation. Square footages are approximate. Pictures, photographs, colors, features, and sizes are for illustration purposes only and will vary from the homes as built. Equal housing opportunity builder.)
$319,255
665 Gryffindor Dr. Longs, SC 29568
- Type:
- Single Family-Detached
- Sq.Ft.:
- 1,774
- Status:
- Active
- Beds:
- 4
- Lot size:
- 0.15 Acres
- Year built:
- 2024
- Baths:
- 2.00
- MLS#:
- 2404863
- Subdivision:
- The Vistas at Sun Colony
ADDITIONAL INFORMATION
Sun Colony is conveniently located near the new Highway 31 connector with easy access to all of the Grand Strand. This new community offers open concept single story and 2-story homes. Our Cali plan is a thoughtfully designed one level home with a beautiful, open concept living area that is perfect for entertaining. The kitchen features granite countertops, an oversized island, a walk-in pantry, and stainless Whirlpool appliances. The large owner's suite is tucked away at the back of the home, separated from the other bedrooms, with a walk-in closet and spacious en suite bath with a double vanity, 5' shower, and separate linen closet. Spacious covered rear porch overlooking the pond adds additional outdoor living space. This is America's Smart Home! Each of our homes comes with an industry leading smart home package that will allow you to control the thermostat, front door light and lock, and video doorbell from your smartphone or with voice commands to Alexa. QuickTie framing system also included. *Photos are of a similar Cali home. (Home and community information, including pricing, included features, terms, availability and amenities, are subject to change prior to sale at any time without notice or obligation. Square footages are approximate. Pictures, photographs, colors, features, and sizes are for illustration purposes only and will vary from the homes as built. Equal housing opportunity builder.)
$316,990
658 Gryffindor Dr. Longs, SC 29568
- Type:
- Single Family-Detached
- Sq.Ft.:
- 1,774
- Status:
- Active
- Beds:
- 4
- Lot size:
- 0.17 Acres
- Year built:
- 2024
- Baths:
- 2.00
- MLS#:
- 2404862
- Subdivision:
- The Vistas at Sun Colony
ADDITIONAL INFORMATION
Sun Colony is conveniently located near the new Highway 31 connector with easy access to all of the Grand Strand. This new community offers open concept single story and 2-story homes. Our Cali plan is a thoughtfully designed one level home with a beautiful, open concept living area that is perfect for entertaining. The kitchen features granite countertops, an oversized island, a walk-in pantry, and stainless Whirlpool appliances. The large owner's suite is tucked away at the back of the home, separated from the other bedrooms, with a walk-in closet and spacious en suite bath with a double vanity, 5' shower, and separate linen closet. Spacious covered rear porch adds additional outdoor living space. This is America's Smart Home! Each of our homes comes with an industry leading smart home package that will allow you to control the thermostat, front door light and lock, and video doorbell from your smartphone or with voice commands to Alexa. QuickTie framing system also included. *Photos are of a similar Cali home. (Home and community information, including pricing, included features, terms, availability and amenities, are subject to change prior to sale at any time without notice or obligation. Square footages are approximate. Pictures, photographs, colors, features, and sizes are for illustration purposes only and will vary from the homes as built. Equal housing opportunity builder.)
$429,000
1700 Sapphire Dr. Longs, SC 29568
- Type:
- Single Family-Detached
- Sq.Ft.:
- 2,694
- Status:
- Active
- Beds:
- 4
- Lot size:
- 0.15 Acres
- Year built:
- 2016
- Baths:
- 2.00
- MLS#:
- 2404794
- Subdivision:
- Lakes at Plantation Pines
ADDITIONAL INFORMATION
*OPEN HOUSE SATURDAY, MAY 4th between 11:00AM-1:00PM* Welcome to 1700 Sapphire Drive, a stunning four-bedroom, two-bathroom residence in The Lakes at Plantation Pines! This move-in-ready home, which presents like a model with numerous upgrades, provides ample living space and convenient access to nearby attractions, beaches, dining, golf, and shopping. Step into a perfect blend of elegance and comfort, surrounded by beautiful, mature landscaping that warmly welcomes you. As you enter, turn left down the hallway to find guest bedrooms, a guest bathroom with double sinks, and a large laundry room connected to the expansive two-car garage with ample storage. Head upstairs to discover a grand bonus room that can be used as a fourth bedroom on the second level, complete with its own thermostat and storage area. Go back down the hallway to find the dining room leading to a well-appointed kitchen with upgraded cabinetry, gorgeous granite countertops, upgraded lighting, stainless steel appliances, a gas stove, a center island with power and storage, and a spacious pantry. The kitchen seamlessly flows into the kitchen nook and an amazing living room. The primary suite features a tray ceiling, a spacious walk-in closet, and a luxurious oversized primary bath. Step outside to enjoy the heated and cooled sunroom, offering a peaceful view of landscaped surroundings featuring lemon and peach trees and blueberry bushes. The backyard oasis includes a pergola with electricity, perfect for relaxation and entertaining. The property is equipped with motorized storm shutters and hurricane plantation shutters. Additionally, the property comes with a monthly HOA payment that includes cable and internet, weekly garbage pickup, and access to the clubhouse and pool. Do not miss out on this exceptional opportunity with an outstanding house in a perfect location. Schedule your appointment today!
$269,500
207 Rail St. Longs, SC 29568
- Type:
- Single Family-Detached
- Sq.Ft.:
- 1,962
- Status:
- Active
- Beds:
- 4
- Lot size:
- 0.17 Acres
- Year built:
- 2002
- Baths:
- 3.00
- MLS#:
- 2404817
- Subdivision:
- Longs Station
ADDITIONAL INFORMATION
Spacious 4 bedroom/2.5 bath home located in the community of Longs Station where there is NO HOA!! Homes in this community don't come available often! This home features a formal living room area as well as a family room which could be used for multiple purposes! The kitchen has tons of counter and cabinet space, stainless steel appliances and a breakfast nook! All 4 bedrooms are located upstairs and are very spacious! Enjoy your big private backyard that is fenced in already and has a detached shed for extra storage!! Convenient location, as you are close to restaurants, grocery store, gas station and also have easy access to Highway 9, Highway 31 and 22. Approximately 12 minutes to the Cherry Grove Beach! All measurements and square footage are approximate and not guaranteed. Buyer is responsible for verification.
- Type:
- Townhouse
- Sq.Ft.:
- 2,059
- Status:
- Active
- Beds:
- 3
- Year built:
- 2023
- Baths:
- 3.00
- MLS#:
- 2404779
- Subdivision:
- Grande Dunes - North Village
ADDITIONAL INFORMATION
The Bethany offers convenient one-level living. An elegant dining room greets you as you enter the foyer. In the kitchen, a breakfast bar opens to the two-story great room, ideal for entertaining. Luxury lives in the owner's suite, with an enormous walk-in closet and dual vanities. The owner’s bath can be upgraded to include a soaking tub and shower. The laundry area is just steps away for ultimate convenience. Upstairs, a loft, two additional bedrooms with walk-in closets and a full bath provide plenty of comfort and extra living space. Contact us today to learn more!
- Type:
- Single Family-Detached
- Sq.Ft.:
- 2,018
- Status:
- Active
- Beds:
- 4
- Lot size:
- 0.14 Acres
- Year built:
- 2023
- Baths:
- 3.00
- MLS#:
- 2404742
- Subdivision:
- Cypress Ridge
ADDITIONAL INFORMATION
Brand new, energy-efficient move in ready home! Unwind at the end of the day in the private first-floor primary suite, complete with dual sinks and an impressive walk-in closet. In the kitchen, a sizeable island anchors the open-concept living space. Upstairs, the loft makes a great media room. Tucked away in the charming town of Longs, enjoy a relaxed lifestyle away from the hustle and bustle while having easy access to miles of sandy beaches, an array of shopping and dining, golf courses and local conveniences. The Boardwalk Series offers an array of energy-efficient one- and two-story homes to fit any lifestyle. Plus, future amenities include a swimming pool, cabana and tot lot. Each of our homes is built with innovative, energy-efficient features designed to help you enjoy more savings, better health, real comfort and peace of mind.
$293,900
330 Andorra St. Longs, SC 29568
- Type:
- Single Family-Detached
- Sq.Ft.:
- 1,614
- Status:
- Active
- Beds:
- 3
- Lot size:
- 0.22 Acres
- Year built:
- 2004
- Baths:
- 2.00
- MLS#:
- 2404751
- Subdivision:
- Plantation Pines
ADDITIONAL INFORMATION
A meticulously maintained 3-bedroom, 2-bathroom ranch-style home that effortlessly combines comfort and style. This residence has been thoughtfully adorned with custom crown molding which showcases the owner's attention to detail and commitment to quality. The custom wood ceilings give the home great character that cannot be found in most other homes or even new constructions. As you step inside, the warm and inviting atmosphere welcomes you, creating a sense of home from the moment you enter. The spacious living areas are perfect for both relaxation and entertaining, offering a seamless flow that enhances the overall living experience. The updated kitchen will make any chef smile; with stainless steel appliances and ample cabinetry, there is no shortage of storage space. The sun room provides additional space for family get togethers, a man cave or playroom. One of the standout features of this property is the detached storage, providing ample space for keeping your belongings organized and secure. This additional storage complements the practicality of the home, ensuring that every inch of space is well-utilized. Outside, a large, well-maintained yard with a sprinkler system adds to the property's charm and ease of care. Imagine enjoying sunny afternoons in your backyard, surrounded by lush greenery and the soothing sound of water from the sprinklers. Exterior updates include a new roof and HVAC system. Convenience is key at 330 Andorra St. Longs, with its strategic location making it easily accessible to the beach, shopping centers, and various amenities. Embrace the coastal lifestyle with the beach just a short drive away, while having all the essentials within reach for your day-to-day needs. This property also offers access to a delightful community pool, providing a perfect retreat for relaxation and socializing with neighbors and friends. Whether you prefer a refreshing swim or simply lounging by the poolside, this amenity adds an extra layer of enjoyment to your new home. Don't miss the opportunity to make 330 Andorra St. Longs, SC your own – a place where thoughtful design, practical features, and a prime location come together to create a truly exceptional living experience. Schedule your visit today and envision the possibilities that await you in this charming and well-appointed home.
- Type:
- Single Family-Detached
- Sq.Ft.:
- 1,649
- Status:
- Active
- Beds:
- 3
- Lot size:
- 0.17 Acres
- Year built:
- 2023
- Baths:
- 2.00
- MLS#:
- 2404743
- Subdivision:
- Cypress Ridge
ADDITIONAL INFORMATION
Brand new, energy-efficient move in ready home! Enjoy happy hour on the Chandler's covered back patio. Inside, the sprawling kitchen island overlooks the great room. In the primary suite, dual sinks and a walk-in closet simplify busy mornings. Discover the perfect blend of tranquility and convenience at Cypress Ridge in Longs. Enjoy a peaceful lifestyle away from city traffic while having easy access to local beaches, dining, golf courses and more. The Boardwalk Series features one- and two-story homes designed to suit any lifestyle. And, with future amenities such as a swimming pool, cabana and tot lot, you'll have everything you need to relax and unwind. Schedule a tour today! Each of our homes is built with innovative, energy-efficient features designed to help you enjoy more savings, better health, real comfort and peace of mind.
$270,000
507 Truitt Dr. Longs, SC 29568
- Type:
- Single Family-Detached
- Sq.Ft.:
- 1,492
- Status:
- Active
- Beds:
- 3
- Lot size:
- 0.16 Acres
- Year built:
- 2024
- Baths:
- 2.00
- MLS#:
- 2404714
- Subdivision:
- Myrtle Grove Plantation
ADDITIONAL INFORMATION
This new construction home is sure to impress! LVP flooring and granite countertops throughout are some standout features. This home features 3 bedrooms and 2 bathrooms along with a 1-car garage. The home is built by a well respected local builder who puts a great deal of care and effort into every home he builds. There is no doubt that when you see this home, you will be sold on not only the well designed home and features, but also the next level quality. Contact an agent today to schedule a showing! Some images are virtually staged. Refrigerator is part of virtual staging. The sale does not include a refrigerator.
$349,900
283 Marauder Dr. Longs, SC 29568
- Type:
- Single Family-Detached
- Sq.Ft.:
- 2,388
- Status:
- Active
- Beds:
- 5
- Lot size:
- 0.17 Acres
- Year built:
- 2022
- Baths:
- 3.00
- MLS#:
- 2404697
- Subdivision:
- The Vistas at Sun Colony
ADDITIONAL INFORMATION
Are you looking for a new construction home but don't want to wait for it to be built? If yes, this home located in The Vistas At Sun Colony may be perfect for you! Recently built in 2022 this home boasts 5 spacious bedrooms, 3 full bathrooms, granite countertops, stainless steel appliances, LPV flooring throughout the main living area on the first floor, and much more! Upstairs you will find the large primary suite. The backyard is generously sized, offering ample room for relaxation and includes a covered patio. Positioned conveniently close to Highway 31, commuting is hassle-free, and the beach is just a quick 10-minute drive away, providing easy access to coastal enjoyment. Do yourself a favor and schedule your showing today!
- Type:
- Townhouse
- Sq.Ft.:
- 2,059
- Status:
- Active
- Beds:
- 3
- Year built:
- 2024
- Baths:
- 3.00
- MLS#:
- 2404622
- Subdivision:
- Grande Dunes - North Village
ADDITIONAL INFORMATION
The Bethany offers convenient one-level living. An elegant dining room greets you as you enter the foyer. In the kitchen, a breakfast bar opens to the two-story great room, ideal for entertaining. Luxury lives in the owner's suite, with an enormous walk-in closet and dual vanities. The owner’s bath can be upgraded to include a soaking tub and shower. The laundry area is just steps away for ultimate convenience. Upstairs, a loft, two additional bedrooms with walk-in closets and a full bath provide plenty of comfort and extra living space. Contact us today to learn more!
- Type:
- Townhouse
- Sq.Ft.:
- 2,059
- Status:
- Active
- Beds:
- 3
- Year built:
- 2024
- Baths:
- 3.00
- MLS#:
- 2404620
- Subdivision:
- Grande Dunes - North Village
ADDITIONAL INFORMATION
The Bethany offers convenient one-level living. An elegant dining room greets you as you enter the foyer. In the kitchen, a breakfast bar opens to the two-story great room, ideal for entertaining. Luxury lives in the owner's suite, with an enormous walk-in closet and dual vanities. The owner’s bath can be upgraded to include a soaking tub and shower. The laundry area is just steps away for ultimate convenience. Upstairs, a loft, two additional bedrooms with walk-in closets and a full bath provide plenty of comfort and extra living space. Contact us today to learn more!
$358,395
1034 Jase Dr. Longs, SC 29568
- Type:
- Single Family-Detached
- Sq.Ft.:
- 1,908
- Status:
- Active
- Beds:
- 3
- Lot size:
- 0.23 Acres
- Year built:
- 2024
- Baths:
- 2.00
- MLS#:
- 2404624
- Subdivision:
- Avery Woods
ADDITIONAL INFORMATION
Our popular Aster II C Model home has many features to offer buyers interested in owning a brand-new home in a brand-new community. This 3 bedroom/ 2 bath home offers a large kitchen with a large formal dining room. The master bedroom in this model offers His and Hers closet plans. Granite Countertops in kitchen and bathrooms. There is a tankless gas water heater and Energy Star Stainless Steel Appliances! A covered rear porch is a standard in this model! Another standard is a fully sodded yard and irrigation. This new community is close to shopping, restaurants, and of course the beach!
$399,900
639 Tarrant St. Longs, SC 29568
- Type:
- Single Family-Detached
- Sq.Ft.:
- 1,944
- Status:
- Active
- Beds:
- 3
- Lot size:
- 0.17 Acres
- Year built:
- 2000
- Baths:
- 2.00
- MLS#:
- 2404587
- Subdivision:
- Colonial Charters - Colonial Lakes
ADDITIONAL INFORMATION
Welcome to your dream home in the sought-after community of Colonial Lakes! This charming 3-bedroom, 2-bathroom residence boasts a spacious extended driveway, inviting you into a haven of comfort and style. Step inside to discover a delightful interplay of light and space, accentuated by the light, bright color palette throughout. The heart of the home is the main living room, which offers vaulted ceilings, skylights, and a cozy fireplace, offering a perfect setting for relaxation or entertaining guests. Adjacent to this space, the dining area and sunroom provide seamless integration and abundant natural light, creating an airy atmosphere for everyday living. Prepare culinary delights in the bright and spacious kitchen, complete with skylights, a convenient work island, and breakfast bar. Ample counter and cabinet space ensure effortless organization and functionality, making meal preparation and entertaining a joyous experience. Retreat to the luxurious master bedroom, featuring a vaulted ceiling and direct access to your own private outdoor patio, where tranquil moments await. Pamper yourself in the master ensuite, boasting a double sink vanity, a rejuvenating shower, and a soothing garden tub, offering a spa-like ambiance within the comforts of home. Two additional bedrooms, each graced with vaulted ceilings, provide ample space for family members or guests, while a second bathroom with a sink vanity and tub shower combo ensures convenience and comfort for all. Currently utilized as an office, the sunroom presents versatile possibilities and offers access to your private screened-in porch, where you'll savor countless moments of dining, entertaining, or simply unwinding while enjoying picturesque views of the pond and fountain. For outdoor gatherings or quiet evenings, the patio provides an ideal spot for grilling and enjoying the beautiful surroundings. Practical amenities include a dedicated laundry room and a garage equipped with custom cabinets and epoxy flooring, adding both style and functionality to the home. Don't let the Longs address fool you, this home puts you just minutes from all the shopping, dining, entertainment, and sandy beaches that North Myrtle Beach is famous for. Don't miss the opportunity to make this exquisite property your forever home! All information is deemed reliable buyer is responsible for verification
- Type:
- Single Family-Detached
- Sq.Ft.:
- 1,500
- Status:
- Active
- Beds:
- 3
- Lot size:
- 0.23 Acres
- Year built:
- 2005
- Baths:
- 2.00
- MLS#:
- 2404576
- Subdivision:
- Summerfield
ADDITIONAL INFORMATION
Currently the ONLY home available in the Summerfield community! This 3 bedroom, 2 bath home, with an attached and oversized 2-car garage with attic storage. Huge fenced-in back yard for your pets and/or your children. It is move in ready! It features MANY updates and is conveniently located adjacent to Highway 22 - get anywhere in about 10-15 minutes! THE BEACH IS CALLING! A patio and 10x12 covered gazebo for shade when grilling and with festive lights. An oversized lot with mature landscaping and crepe myrtle, a washer/dryer that conveys. If that isn't enough to wow you, the interior features will also blow you away! This home is super bright and airy and the floorplan flows! The soaring/vaulted ceilings make your space feel unlimited! The kitchen is nicely appointed with an abundance of cabinetry, newer appliances, a generous sized pantry that is lined from floor to ceiling with shelving! Gorgeous, new wood laminate flooring installed the in main living areas and in all bedrooms! Most trim, moldings, and ceilings were recently freshly painted. The worry of maintenance has been alleviated with a 2023 roof, a 2024 HVAC and ducts cleaned, 2023 Hot Water Heater, This beauty located on a quiet and peaceful street and will not last long! Do yourself a favor and schedule your appointment to see what this home has to offer!
 |
| Provided courtesy of the Coastal Carolinas MLS. Copyright 2024 of the Coastal Carolinas MLS. All rights reserved. Information is provided exclusively for consumers' personal, non-commercial use, and may not be used for any purpose other than to identify prospective properties consumers may be interested in purchasing, and that the data is deemed reliable but is not guaranteed accurate by the Coastal Carolinas MLS. |
Longs Real Estate
The median home value in Longs, SC is $299,000. This is higher than the county median home value of $169,200. The national median home value is $219,700. The average price of homes sold in Longs, SC is $299,000. Approximately 45.29% of Longs homes are owned, compared to 20.57% rented, while 34.14% are vacant. Longs real estate listings include condos, townhomes, and single family homes for sale. Commercial properties are also available. If you see a property you’re interested in, contact a Longs real estate agent to arrange a tour today!
Longs, South Carolina has a population of 13,716. Longs is less family-centric than the surrounding county with 18.28% of the households containing married families with children. The county average for households married with children is 22.79%.
The median household income in Longs, South Carolina is $45,565. The median household income for the surrounding county is $46,475 compared to the national median of $57,652. The median age of people living in Longs is 49.2 years.
Longs Weather
The average high temperature in July is 87.6 degrees, with an average low temperature in January of 36.2 degrees. The average rainfall is approximately 51.3 inches per year, with 1.3 inches of snow per year.
