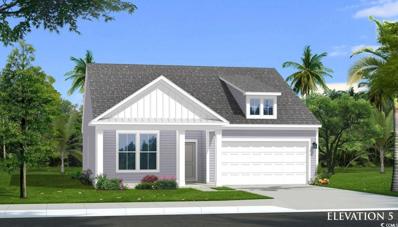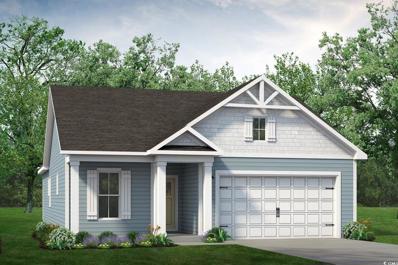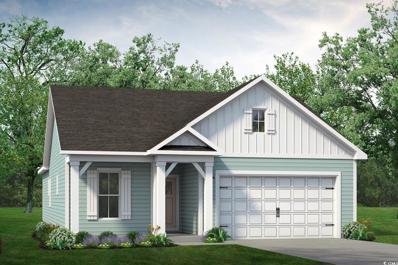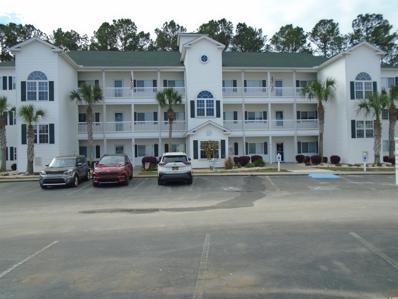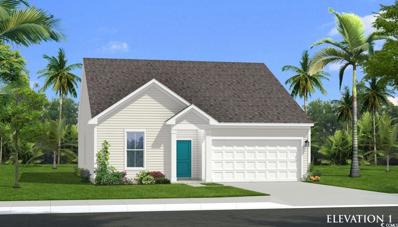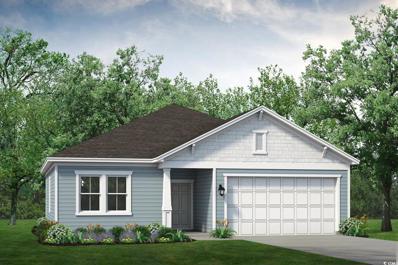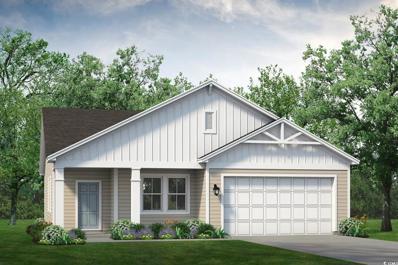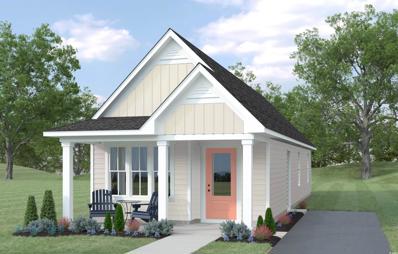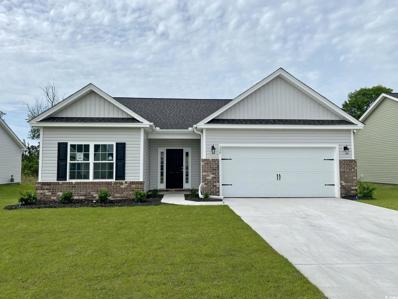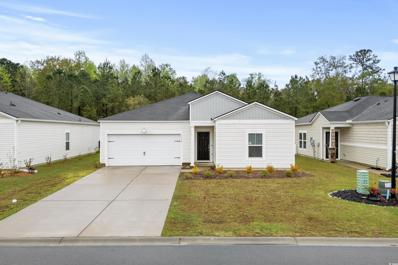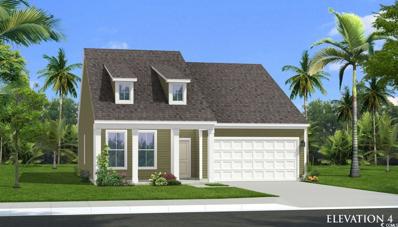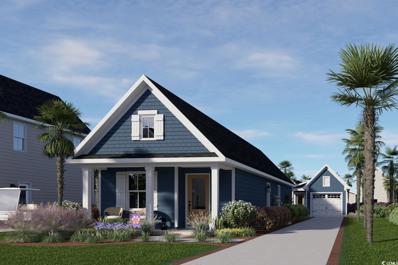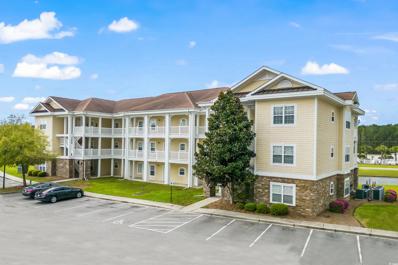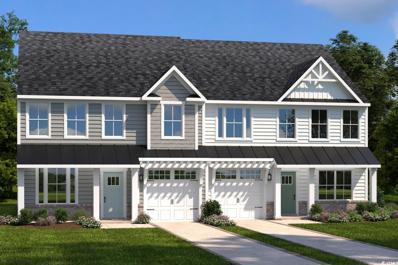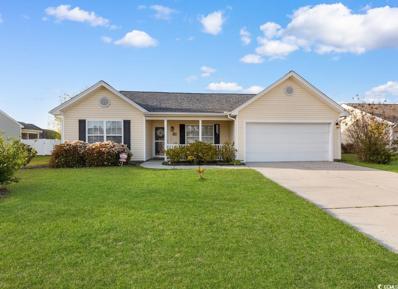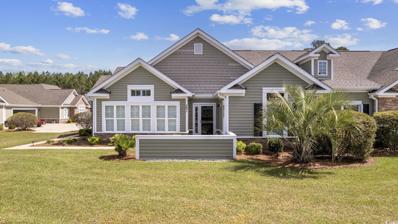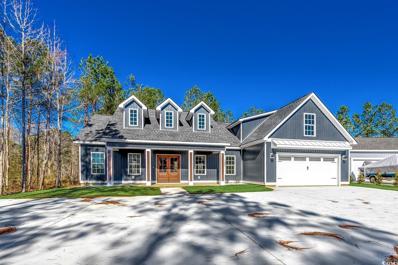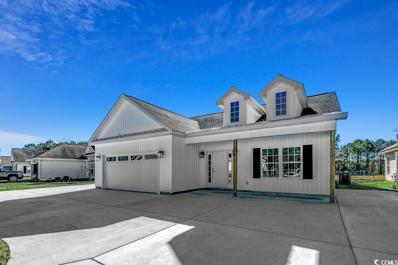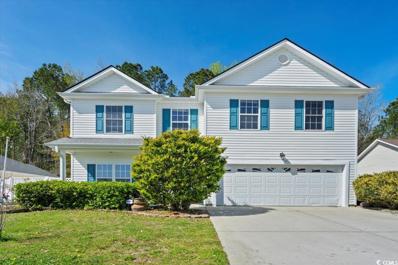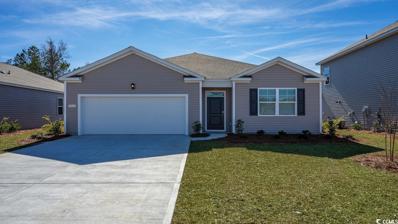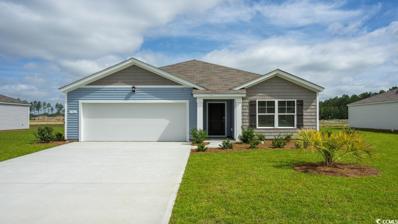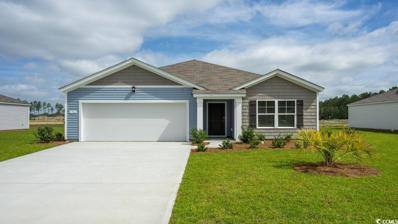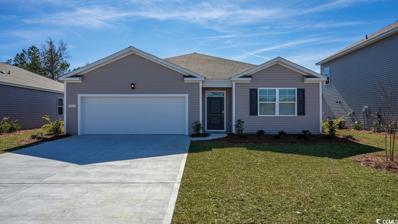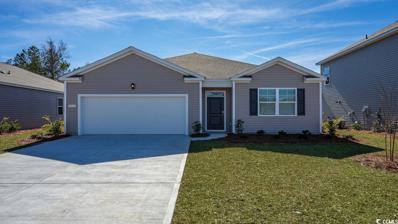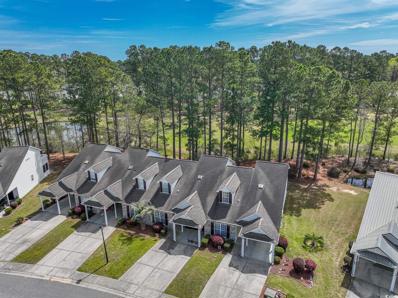Longs SC Homes for Sale
$328,990
464 Sun Colony Blvd. Longs, SC 29568
- Type:
- Single Family-Detached
- Sq.Ft.:
- 1,452
- Status:
- Active
- Beds:
- 3
- Lot size:
- 0.15 Acres
- Year built:
- 2024
- Baths:
- 2.00
- MLS#:
- 2407918
- Subdivision:
- Bluffs at Sun Colony
ADDITIONAL INFORMATION
Home Ready for a July/Aug Closing! Welcome to the Bluffs @ Sun Colony Our community features brand new home designs with a variety of single-level living and 2-story designs. The Easton offers numerous points of natural light with 6’ windows throughout! The kitchen is the ‘heart of the home’ includes a large walk-in pantry, and a generous island that overlooks the spacious family room. Your eyes will notice the grand gathering room that includes the vaulted ceiling and electric fireplace for those cool Southern nights! The ensuite bath features a dual vanity with a walk-in shower, private water closet and large owner’s closet. Take advantage of this ideal location just minutes from the best beaches, restaurants, & shopping in the Grand Strand. Enjoy the tranquility of your haven nestled amongst the best views out your front and back doors including a scenic golf course.
$315,900
3035 Deerberry Place Longs, SC 29568
- Type:
- Single Family-Detached
- Sq.Ft.:
- 1,605
- Status:
- Active
- Beds:
- 3
- Lot size:
- 0.14 Acres
- Year built:
- 2024
- Baths:
- 2.00
- MLS#:
- 2407904
- Subdivision:
- Heritage Park
ADDITIONAL INFORMATION
THIS HOME IS UNDER CONSTRUCTION. ESTIMATED COMPLETION JULY-AUGUST. Welcome to the Primrose! Step into over 1,600 square feet of luxurious first-floor living space. Upon entering from the covered porch, you'll be greeted by 2 bedrooms and a full bath on your left – perfect for hosting guests in their own serene retreat. Continuing on, you'll discover a harmonious flow between the kitchen, dining room, and great room. A stunning kitchen island offers additional seating and counter space for all your culinary needs and entertaining endeavors. At the rear of the home, you'll find the tucked-away owner's suite featuring a tray ceiling, a spacious walk-in closet, and an elegant owner's bathroom. Savor balmy summer evenings with loved ones on your rear covered porch. Enjoy upgraded features throughout the home such as LVP flooring in the foyer, kitchen, dining room. living room and primary bath. As well as shaker style cabinets, stainless appliances and quartz countertops. Embrace the comfort and elegance of the Primrose – make it your home today!
$314,900
3031 Deerberry Place Longs, SC 29568
- Type:
- Single Family-Detached
- Sq.Ft.:
- 1,602
- Status:
- Active
- Beds:
- 3
- Lot size:
- 0.14 Acres
- Year built:
- 2024
- Baths:
- 2.00
- MLS#:
- 2407902
- Subdivision:
- Heritage Park
ADDITIONAL INFORMATION
THIS HOME IS UNDER CONSTRUCTION. ESTIMATED COMPLETION JULY/AUGUST. Welcome to the Primrose! Step into over 1,600 square feet of luxurious first-floor living space. Upon entering from the covered porch, you'll be greeted by 2 bedrooms and a full bath on your left – perfect for hosting guests in their own serene retreat. Continuing on, you'll discover a harmonious flow between the kitchen, dining room, and great room. A stunning kitchen island offers additional seating and counter space for all your culinary needs and entertaining endeavors. At the rear of the home, you'll find the tucked-away owner's suite featuring a tray ceiling, a spacious walk-in closet, and an elegant owner's bathroom. Savor balmy summer evenings with loved ones on your rear covered porch. Enjoy upgraded features throughout the home such as LVP flooring in the foyer, kitchen, dining room. living room and primary bath. As well as shaker style cabinets, stainless appliances and quartz countertops. Embrace the comfort and elegance of the Primrose – make it your home today!
- Type:
- Condo
- Sq.Ft.:
- 1,520
- Status:
- Active
- Beds:
- 3
- Year built:
- 2003
- Baths:
- 2.00
- MLS#:
- 2407893
- Subdivision:
- Colonial Villas
ADDITIONAL INFORMATION
This large 3 Bedroom 2 Bath First Floor unit in the highly sought after Colonial Villas ll in Colonial Charters is ready for new owners. This unit is in pristine condition and it shows. With over 1500 heated square feet and upgrades including: New Luxury Vinyl Flooring throughout , New HVAC with Air Filter and Carrier Compressor , Anderson Storm Door , and the Large Screen Porch with new Outdoor Fan and Screen Door. Unit has an Open Concept Kitchen , Dining Room and Living Room and the Kitchen has New Corion Countertops and Subway tile backsplash with a New Refrigerator and Stainless Steel Appliances. Bathroom features include New High Toilets and New Faucets and the Master Bath has a Standup Shower and the Guest Bath is a one piece Tub/ Shower. Closet space is at a premium. Come and Enjoy the Maintenance Free Living in a wonderful community with low HOA Fees. Better Hurry to see this one before it's gone.
$337,990
468 Sun Colony Blvd. Longs, SC 29568
- Type:
- Single Family-Detached
- Sq.Ft.:
- 1,663
- Status:
- Active
- Beds:
- 3
- Lot size:
- 0.15 Acres
- Year built:
- 2024
- Baths:
- 2.00
- MLS#:
- 2407913
- Subdivision:
- Bluffs at Sun Colony
ADDITIONAL INFORMATION
Be the FIRST to own the same new home design like the model home in the Bluffs at Sun Colony! The Avondale is the newest single-level living. Avondale has generous livability on one level. Kitchen offers a large walk-in pantry and oversized island. Enjoy your morning coffee with the scenic views of the golf course from your covered porch! The kitchen offers a large walk-in pantry, & a generous island that overlooks the spacious family room with vaulted ceiling. Located off of HWY 9, Our 1st community will consist of 91 .12 to .24 homesites released in 2 phases. Offering a serene & private setting for your dream home! Our community will feature brand new home designs with a variety of one-story & two-story floorplans. Take advantage of this location just minutes from the best beaches, restaurants and shopping the Grand Strand has to offer!
$287,900
3051 Deerberry Place Longs, SC 29568
- Type:
- Single Family-Detached
- Sq.Ft.:
- 1,262
- Status:
- Active
- Beds:
- 3
- Lot size:
- 0.14 Acres
- Year built:
- 2024
- Baths:
- 2.00
- MLS#:
- 2407912
- Subdivision:
- Heritage Park
ADDITIONAL INFORMATION
THIS HOME IS UNDER CONSTRUCTION. ESTIMATED COMPLETION JULY/AUGUST. Welcome to the Indigo! Step into over 1,260 square feet of luxurious first-floor living space. Upon entering from the covered porch, you'll be greeted by 2 bedrooms and a full bath on your left – perfect for hosting guests in their own serene retreat. Continuing on, you'll discover a harmonious flow between the kitchen and the great room. A stunning kitchen island offers additional seating and counter space for all your culinary needs and entertaining endeavors. At the rear of the home, you'll find the tucked-away owner's suite featuring a tray ceiling, a spacious walk-in closet, and an elegant owner's bathroom. Enjoy upgraded features throughout the home such as LVP flooring in the foyer, kitchen, great room and Owner's bath. As well as shaker style cabinets, stainless appliances and quartz countertops. Embrace the comfort and elegance of the Indigo – make it your home today!
$308,900
3047 Deerberry Place Longs, SC 29568
- Type:
- Single Family-Detached
- Sq.Ft.:
- 1,587
- Status:
- Active
- Beds:
- 3
- Lot size:
- 0.14 Acres
- Year built:
- 2024
- Baths:
- 2.00
- MLS#:
- 2407908
- Subdivision:
- Heritage Park
ADDITIONAL INFORMATION
THIS HOME IS UNDER CONSTRUCTION. ESTIMATED COMPLETION JULY/AUGUST. Step into the Camellia, a stunning home boasting nearly 1,600 square feet of living space. Discover the inviting first-floor living area featuring three bedrooms, two full baths, and ample storage with plenty of closets. Enjoy upgraded features throughout the home such as LVP flooring in the foyer, kitchen, dining room, living room and primary bath. As well as shaker style cabinets, stainless appliances and quarts countertops. Upon entering from the covered porch, you'll find a convenient study on your right for all your office needs. The kitchen, dining room and great room seamlessly connect, with a spacious kitchen island providing extra seating and counter space. Moving through the kitchen, you'll come across two bedrooms, a full bath, and the laundry room tucked away for privacy. The owner's suite, featuring tray ceilings for added elegance, awaits off the great room, complete with a large walk-in closet and luxurious owner's bath. Don't miss out on calling the spacious Camellia your home sweet home today!
$345,365
2617 Rowyn St. Longs, SC 29568
- Type:
- Single Family-Detached
- Sq.Ft.:
- 1,040
- Status:
- Active
- Beds:
- 2
- Lot size:
- 0.12 Acres
- Year built:
- 2024
- Baths:
- 2.00
- MLS#:
- 2407870
- Subdivision:
- Grande Dunes - North Village
ADDITIONAL INFORMATION
Welcome home to The Henry. Part of the collection of spectacular cottages, this open-concept design smartly maximizes its space. Enjoy outdoor living on the inviting front porch. Inside, versatile flex space can be used as a home office or a formal living or dining room. The large great room and adjoining gourmet kitchen with an island are ideal for entertaining. Family and guests will love the comfort of a full bath and private bedroom. Inside your luxury owner’s suite, you’ll find a huge walk-in closet and ensuite bath. Contact us today to learn more!
$279,990
296 Lakota Loop Longs, SC 29568
- Type:
- Single Family-Detached
- Sq.Ft.:
- 1,416
- Status:
- Active
- Beds:
- 3
- Lot size:
- 0.17 Acres
- Year built:
- 2024
- Baths:
- 2.00
- MLS#:
- 2407817
- Subdivision:
- The Villages at Longs
ADDITIONAL INFORMATION
This Oak II with 1416 heated square feet. We are the Grand Strand area premier homebuilder. Take comfort in one of our newly constructed homes in one of our newest communities, The Villages at Longs . We have a reputation for quality and value, whether you are a first time home buyer or looking for your next new home. We are sure to have a home that suits your needs and lifestyle.For 2021,2022,2023 we have received the WMBF News and Sun News Awards for the Best New Home Builder in the Grand Strand. In the Villages at Longs all of the homes will come standard but not limited to Tankless Gas water Heater, Gas Heat, Gas Range, Central Air Conditioning, Low "E" Energy Efficient Windows with Screens,Profiled Kitchen Cabinets with Crown Molding, Stainless Steel Appliances,Trimmed and Painted Garages with Drop Down Stairs fo Attic Storage, Garage Door Openers, Maintenance Free Exteriors with Vinyl Siding, Brick Accents per plan. Covered Porches per floor plan,Separate rear Patios for Seating and Grilling , Landscaped and Sodded yards . Customization may be possible , Square footages are approximate. Pictures Photos , Colors and Layouts are for illustration purposes only and can vary from home to home. CALL OR VISIT TODAY FOR UPDATED INFORMATION AND ON ALL AVAILABLE HOMES.
$275,000
1138 Joywood Dr. Longs, SC 29568
- Type:
- Single Family-Detached
- Sq.Ft.:
- 1,883
- Status:
- Active
- Beds:
- 4
- Lot size:
- 0.16 Acres
- Year built:
- 2021
- Baths:
- 2.00
- MLS#:
- 2407763
- Subdivision:
- Longview
ADDITIONAL INFORMATION
Ask about the closing credit! Welcome to luxury living in the heart of the desirable natural gas community of Longview! This elegant four-bedroom, two-bathroom home is a showcase of style and comfort, offering a perfect blend of modern features and thoughtful design. Upon entering through the front door, you are greeted by an impressive foyer adorned with beautiful flooring that seamlessly flows into the common living areas. The split bedroom floor plan ensures privacy, with three bedrooms and a full bathroom conveniently located down the hallway. The master suite, positioned on the opposite side of the home, provides a peaceful retreat. The foyer also grants access to the laundry room, garage, and a storage closet, adding convenience to your daily life. As you step into the common living areas, the kitchen takes center stage, overlooking the living room and back yard. The kitchen is a chef's dream, boasting white cabinetry, granite countertops, stainless steel appliances, a gas range, breakfast bar, and a pantry. This open floor plan is designed for both entertaining guests and everyday living, creating a welcoming and functional space. The vast master suite is a true haven, featuring an expansive ensuite bath with a walk-in shower, dual sinks, and a large walk-in closet. Accessible through a slider in the living area, the back opens up to an expansive yard, providing ample space for gardening or various outdoor activities. Natural gas services the heat, tankless water heater, and gas range. Community residents enjoy a location away from the main hustle and bustle while being a short drive from the beach for a perfect blend of serenity and excitement. Amenities include a neighborhood pool, playground and community garden. Your Longs address, located between Loris and the Atlantic Ocean, provides you with close proximity to all the attractions and amenities of Myrtle Beach and North Myrtle Beach (courtesy of Highways 9, 905, and 31), including fine dining, world-class entertainment, ample shopping experiences along the Grand Strand, and Conway’s antique shops, local eateries, and the River Walk (courtesy of Highways 90 and 905). Rest easy knowing you are only a short drive from medical centers, doctors’ offices, pharmacies, banks, post offices, and grocery stores. HOA information has been provided to the best of our ability. All information should be verified and approved by the buyer. Square footage is approximate and not guaranteed. The buyer is responsible for verification.
$387,320
452 Sun Colony Blvd. Longs, SC 29568
- Type:
- Single Family-Detached
- Sq.Ft.:
- 2,448
- Status:
- Active
- Beds:
- 3
- Lot size:
- 0.16 Acres
- Year built:
- 2024
- Baths:
- 3.00
- MLS#:
- 2407771
- Subdivision:
- Bluffs at Sun Colony
ADDITIONAL INFORMATION
$342,480
2621 Rowyn St. Longs, SC 29568
- Type:
- Single Family-Detached
- Sq.Ft.:
- 1,040
- Status:
- Active
- Beds:
- 2
- Lot size:
- 0.12 Acres
- Year built:
- 2023
- Baths:
- 2.00
- MLS#:
- 2407650
- Subdivision:
- Grande Dunes - North Village
ADDITIONAL INFORMATION
Welcome home to The Henry. Part of the collection of spectacular cottages, this open-concept design smartly maximizes its space. Enjoy outdoor living on the inviting front porch. Inside, versatile flex space can be used as a home office or a formal living or dining room. The large great room and adjoining gourmet kitchen with an island are ideal for entertaining. Family and guests will love the comfort of a full bath and private bedroom. Inside your luxury owner’s suite, you’ll find a huge walk-in closet and ensuite bath. Contact us today to learn more!
- Type:
- Condo
- Sq.Ft.:
- 1,056
- Status:
- Active
- Beds:
- 2
- Year built:
- 2008
- Baths:
- 2.00
- MLS#:
- 2407648
- Subdivision:
- Tullamore Lakes - Longs, SC
ADDITIONAL INFORMATION
Excellent condition, ready to move in unit located in Tullamore Lakes! Condo has all new flooring, paint, ceiling fans, appliances, and more. This community is a quick drive to Cherry Grove Beach and in close proximity to Hwy 31 for access to all that the Grand Strand has to offer: shopping, restaurants, entertainment and more!
- Type:
- Townhouse
- Sq.Ft.:
- 2,057
- Status:
- Active
- Beds:
- 3
- Year built:
- 2024
- Baths:
- 3.00
- MLS#:
- 2407642
- Subdivision:
- Grande Dunes - North Village
ADDITIONAL INFORMATION
The Bethany offers convenient one-level living. An elegant dining room greets you as you enter the foyer. In the kitchen, a breakfast bar opens to the two-story great room, ideal for entertaining. Luxury lives in the owner's suite, with an enormous walk-in closet and dual vanities. The owner’s bath can be upgraded to include a soaking tub and shower. The laundry area is just steps away for ultimate convenience. Upstairs, a loft, two additional bedrooms with walk-in closets and a full bath provide plenty of comfort and extra living space. Contact us today to learn more!
$307,500
715 Alexis Dr. Longs, SC 29568
- Type:
- Single Family-Detached
- Sq.Ft.:
- 1,850
- Status:
- Active
- Beds:
- 3
- Lot size:
- 0.2 Acres
- Year built:
- 2005
- Baths:
- 2.00
- MLS#:
- 2407561
- Subdivision:
- Polo Farms
ADDITIONAL INFORMATION
Nestled in the picturesque community of Polo Farms, this charming property offers a serene retreat from the hustle and bustle of city life yet with a close proximity to all attractions and conveniences. Boasting a perfect blend of modern comfort and timeless elegance, 715 Alexis Dr is the epitome of peaceful living. This home has been meticulously maintained and updated throughout. Step into a welcoming interior that exudes warmth and comfort. With ample space for living and entertaining, this home offers versatility to accommodate your lifestyle needs. Discover the heart of the home in the well-appointed kitchen, complete with modern and updated appliances, granite countertops and plenty of cabinet storage and a spacious pantry. Whether you're a culinary enthusiast or enjoy casual dining, this kitchen is sure to inspire your inner chef. Relax and unwind in the inviting living spaces, where natural light pours in through large windows, creating an airy and bright atmosphere. Gather with loved ones for movie nights, game days, or simply enjoy quiet moments of reflection. This home also features a dining area for family get togethers or even could be used as an office area or an extra family room. Retreat to the luxurious master suite, offering a peaceful sanctuary to rest and recharge. Featuring a spacious layout, walk-in closet, and en-suite bathroom with walk in shower and double sink vanity, this tranquil haven is designed for ultimate relaxation. With additional bedrooms and bathrooms, this home provides ample space for family, guests, or home office setups, ensuring everyone has their own comfortable retreat. Step outside to your own private outdoor oasis, where lush greenery and manicured landscaping provide the perfect backdrop for outdoor enjoyment. Whether you're hosting summer barbecues, gardening, or simply lounging in the sun, the expansive fenced in yard offers endless possibilities. Enjoy the best of both worlds with a peaceful suburban setting that's still within close proximity to everyday conveniences. Shopping, dining, entertainment, and top-rated schools are just a short drive away, offering the perfect balance of tranquility and convenience. Whether you're seeking a cozy family home, a peaceful retirement retreat, or an investment opportunity in a sought-after community, 715 Alexis Dr offers the perfect blend of comfort, convenience, and charm. Don't miss your chance to make this your forever home!
- Type:
- Condo
- Sq.Ft.:
- 1,731
- Status:
- Active
- Beds:
- 2
- Year built:
- 2016
- Baths:
- 2.00
- MLS#:
- 2407499
- Subdivision:
- Long Bay Villas formerly Stonewall Villas - Longs
ADDITIONAL INFORMATION
Step into this spectacular 2BR-2BA Garden Home with a Peyton Floor plan in Long Bay Villas! Situated on a premium lake view lot, this home offers convenience and style. As you enter the foyer, you'll be greeted by a plethora of beautiful features and upgrades. Enjoy the elegance of Mahogany Vinyl Plank flooring in the living areas, complemented by plantation shutters throughout. The kitchen is a chef's delight, boasting upgraded stainless-steel appliances, including Bosch dishwasher, solid surface countertops, a granite composite sink, a large walk-in pantry, and a breakfast bar. The master bedroom exudes brightness and airiness, featuring a walk-in closet, a double sink in the bath, newer shower heads, and a glass shower door. Fabric hurricane shutters for all windows provide peace of mind during stormy weather. With HOA dues covering everything but electricity and personal HO6 insurance, you can enjoy carefree living at its best! Long Bay Villas is conveniently located across from Long Bay Golf Plantation, just off Highway 9.
$555,000
400 Blue Rock Dr. Longs, SC 29568
- Type:
- Single Family-Detached
- Sq.Ft.:
- 2,387
- Status:
- Active
- Beds:
- 3
- Lot size:
- 0.58 Acres
- Year built:
- 2024
- Baths:
- 2.00
- MLS#:
- 2407482
- Subdivision:
- Myrtle Grove Plantation
ADDITIONAL INFORMATION
Charming new construction home in the highly sought-after Myrtle Grove Plantation subdivision. Large floorplan with 2387 heated sqft. 3 bedroom 2 bath home with a bonus room above the garage. Trey ceilings in the dining, master, and living room. Tons of natural lighting complement the open-concept floorplan. Beautiful upgrades and features make a grand presentation that you will not want to miss. Approximately 30 minutes to the beach and all the shopping and dining the Grand Strand has to offer. Schedule a showing today it will not last long!!!
$350,000
329 Blue Rock Dr. Longs, SC 29568
- Type:
- Single Family-Detached
- Sq.Ft.:
- 1,667
- Status:
- Active
- Beds:
- 3
- Lot size:
- 0.15 Acres
- Year built:
- 2024
- Baths:
- 2.00
- MLS#:
- 2407479
- Subdivision:
- Myrtle Grove Plantation
ADDITIONAL INFORMATION
Beautiful 3 bedroom 2 bath home located in Myrtle Grove Plantation. This 1667-heated sqft floorplan offers an open concept floor plan with a split bedroom design. The vaulted ceiling gives the home a large feel and natural lighting complements the size of each room. Low HOA, located within 30 minutes from the beach and all the dining and shopping the Grand Strand has to offer. Schedule a showing today !!!
$385,000
1078 Snowberry Dr. Longs, SC 29568
- Type:
- Single Family-Detached
- Sq.Ft.:
- 2,854
- Status:
- Active
- Beds:
- 4
- Lot size:
- 0.18 Acres
- Year built:
- 2007
- Baths:
- 4.00
- MLS#:
- 2407450
- Subdivision:
- 57th Place
ADDITIONAL INFORMATION
Welcome home! Introducing this charming 4 bedroom, 3 and a half bathroom home in the desirable community 57th Place, conveniently located right off of highway 57 and only 10 minutes to the beach. With a new roof, HVAC, and a yard with a privacy fence, it is ready for you to move in to make your own! This home is HUGE, leaving you with endless possibilities to turn it into your dream space. The bottom floor welcomes you in with a formal dining room, kitchen that boasts plenty of cabinet and counter space, breakfast nook, living room with an electric fireplace, and a bedroom and full bathroom. The second floor features an oversized master suite with a closet with upgraded shelving (and hidden door), and a private bathroom with a soaking tub and walk in shower. There are two additional bedrooms and one full bathroom upstairs as well. The backyard is a blank canvas ready for you to make your own and entertain to your desire! There is a patio and shed for storage, all fenced in for maximum privacy. 57th Place is a great development located just minutes from shopping, entertainment, and dining in Little River and North Myrtle Beach. Come live the beach life and schedule your showing today!
$309,570
305 Hamblen Ct. Longs, SC 29568
- Type:
- Single Family-Detached
- Sq.Ft.:
- 1,774
- Status:
- Active
- Beds:
- 4
- Lot size:
- 0.36 Acres
- Year built:
- 2024
- Baths:
- 2.00
- MLS#:
- 2407413
- Subdivision:
- Tallwood Lakes
ADDITIONAL INFORMATION
Our Cali plan is the perfect one level home with a beautiful, open concept living area for entertaining. The kitchen features granite countertops, oversized island, 36" cabinets, walk-in pantry, and stainless appliances. The large owner's suite is tucked away at the back of the home, separated from the other bedrooms, with double vanity and 5' walk-in shower in the private master bath. Spacious covered rear porch adds additional outdoor living space. This is America's Smart Home! Each of our homes comes with an industry leading smart home technology package that will allow you to control the thermostat, front door light and lock, and video doorbell from your smartphone or with voice commands to Alexa. *Photos are of a similar Cali home. (Home and community information, including pricing, included features, terms, availability and amenities, are subject to change prior to sale at any time without notice or obligation. Square footages are approximate. Pictures, photographs, colors, features, and sizes are for illustration purposes only and will vary from the homes as built. Equal housing opportunity builder.)
$302,070
107 Cassina Dr. Longs, SC 29568
- Type:
- Single Family-Detached
- Sq.Ft.:
- 1,618
- Status:
- Active
- Beds:
- 3
- Lot size:
- 0.22 Acres
- Year built:
- 2024
- Baths:
- 2.00
- MLS#:
- 2407412
- Subdivision:
- Tallwood Lakes
ADDITIONAL INFORMATION
Our Aria plan is the perfect one level home with a beautiful, open concept living area for entertaining. The kitchen features granite countertops, oversized island, walk-in pantry, and stainless appliances. The large owner's suite is tucked away at the back of the home, separated from the other bedrooms, with double vanity and 5' walk-in shower in the private master bath. Spacious covered rear porch adds additional outdoor living space. This is America's Smart Home! Each of our homes comes with an industry leading smart home technology package that will allow you to control the thermostat, front door light and lock, and video doorbell from your smartphone or with voice commands to Alexa. *Photos are of a similar Aria home. (Home and community information, including pricing, included features, terms, availability and amenities, are subject to change prior to sale at any time without notice or obligation. Square footages are approximate. Pictures, photographs, colors, features, and sizes are for illustration purposes only and will vary from the homes as built. Equal housing opportunity builder.)
$303,490
116 Cassina Dr. Longs, SC 29568
- Type:
- Single Family-Detached
- Sq.Ft.:
- 1,618
- Status:
- Active
- Beds:
- 3
- Lot size:
- 0.26 Acres
- Year built:
- 2024
- Baths:
- 2.00
- MLS#:
- 2407411
- Subdivision:
- Tallwood Lakes
ADDITIONAL INFORMATION
Our Aria plan is the perfect one level home with a beautiful, open concept living area for entertaining. The kitchen features granite countertops, oversized island, walk-in pantry, and stainless appliances. The large owner's suite is tucked away at the back of the home, separated from the other bedrooms, with double vanity and 5' walk-in shower in the private master bath. Spacious covered rear porch adds additional outdoor living space. This is America's Smart Home! Each of our homes comes with an industry leading smart home technology package that will allow you to control the thermostat, front door light and lock, and video doorbell from your smartphone or with voice commands to Alexa. *Photos are of a similar Aria home. (Home and community information, including pricing, included features, terms, availability and amenities, are subject to change prior to sale at any time without notice or obligation. Square footages are approximate. Pictures, photographs, colors, features, and sizes are for illustration purposes only and will vary from the homes as built. Equal housing opportunity builder.)
$309,490
112 Cassina Dr. Longs, SC 29568
- Type:
- Single Family-Detached
- Sq.Ft.:
- 1,774
- Status:
- Active
- Beds:
- 4
- Lot size:
- 0.26 Acres
- Year built:
- 2024
- Baths:
- 2.00
- MLS#:
- 2407410
- Subdivision:
- Tallwood Lakes
ADDITIONAL INFORMATION
Our Cali plan is the perfect one level home with a beautiful, open concept living area for entertaining. The kitchen features granite countertops, oversized island, 36" cabinets, walk-in pantry, and stainless appliances. The large owner's suite is tucked away at the back of the home, separated from the other bedrooms, with double vanity and 5' walk-in shower in the private master bath. Spacious covered rear porch adds additional outdoor living space. This is America's Smart Home! Each of our homes comes with an industry leading smart home technology package that will allow you to control the thermostat, front door light and lock, and video doorbell from your smartphone or with voice commands to Alexa. *Photos are of a similar Cali home. (Home and community information, including pricing, included features, terms, availability and amenities, are subject to change prior to sale at any time without notice or obligation. Square footages are approximate. Pictures, photographs, colors, features, and sizes are for illustration purposes only and will vary from the homes as built. Equal housing opportunity builder.)
$309,490
104 Cassina Dr. Longs, SC 29568
- Type:
- Single Family-Detached
- Sq.Ft.:
- 1,774
- Status:
- Active
- Beds:
- 4
- Lot size:
- 0.26 Acres
- Year built:
- 2024
- Baths:
- 2.00
- MLS#:
- 2407409
- Subdivision:
- Tallwood Lakes
ADDITIONAL INFORMATION
Our Cali plan is the perfect one level home with a beautiful, open concept living area for entertaining. The kitchen features granite countertops, oversized island, 36" cabinets, walk-in pantry, and stainless appliances. The large owner's suite is tucked away at the back of the home, separated from the other bedrooms, with double vanity and 5' walk-in shower in the private master bath. Spacious covered rear porch adds additional outdoor living space. This is America's Smart Home! Each of our homes comes with an industry leading smart home technology package that will allow you to control the thermostat, front door light and lock, and video doorbell from your smartphone or with voice commands to Alexa. *Photos are of a similar Cali home. (Home and community information, including pricing, included features, terms, availability and amenities, are subject to change prior to sale at any time without notice or obligation. Square footages are approximate. Pictures, photographs, colors, features, and sizes are for illustration purposes only and will vary from the homes as built. Equal housing opportunity builder.)
- Type:
- Condo
- Sq.Ft.:
- 1,600
- Status:
- Active
- Beds:
- 3
- Year built:
- 2004
- Baths:
- 2.00
- MLS#:
- 2407379
- Subdivision:
- Colonial Trace
ADDITIONAL INFORMATION
Experience paradise in this charming 3-bed, 2-bath townhouse in the Colonial Charters golf community. With a versatile carport and spacious living area, this home offers relaxation and entertainment. The Great Room features custom built-in bookcases and surround sound, perfect for hosting gatherings. Enjoy the open layout connecting the Great Room, Dining Area, Four Seasons Room, and Kitchen. Step outside to a private oasis on the rear double patio with golf course views. Retreat to the upgraded Carolina Room or showcase your culinary skills in the well-appointed kitchen with a breakfast bar. The first-floor master suite includes a walk-in closet and a luxurious master bathroom. Kept up with care and showing hardly any wear, the second floor remains largely untouched with two extra bedrooms providing lovely views of the ponds and golf course, plus access to a second patio. Ample storage space is available with a walk-in attic and separate storage room. Square footage is approximate and subject to verification by the buyer.
 |
| Provided courtesy of the Coastal Carolinas MLS. Copyright 2024 of the Coastal Carolinas MLS. All rights reserved. Information is provided exclusively for consumers' personal, non-commercial use, and may not be used for any purpose other than to identify prospective properties consumers may be interested in purchasing, and that the data is deemed reliable but is not guaranteed accurate by the Coastal Carolinas MLS. |
Longs Real Estate
The median home value in Longs, SC is $299,000. This is higher than the county median home value of $169,200. The national median home value is $219,700. The average price of homes sold in Longs, SC is $299,000. Approximately 45.29% of Longs homes are owned, compared to 20.57% rented, while 34.14% are vacant. Longs real estate listings include condos, townhomes, and single family homes for sale. Commercial properties are also available. If you see a property you’re interested in, contact a Longs real estate agent to arrange a tour today!
Longs, South Carolina has a population of 13,716. Longs is less family-centric than the surrounding county with 18.28% of the households containing married families with children. The county average for households married with children is 22.79%.
The median household income in Longs, South Carolina is $45,565. The median household income for the surrounding county is $46,475 compared to the national median of $57,652. The median age of people living in Longs is 49.2 years.
Longs Weather
The average high temperature in July is 87.6 degrees, with an average low temperature in January of 36.2 degrees. The average rainfall is approximately 51.3 inches per year, with 1.3 inches of snow per year.
