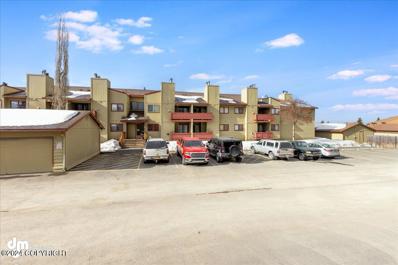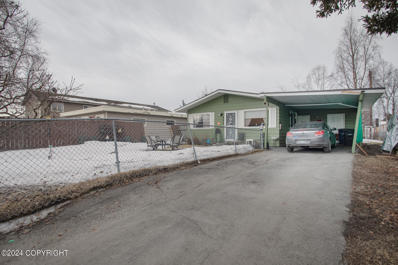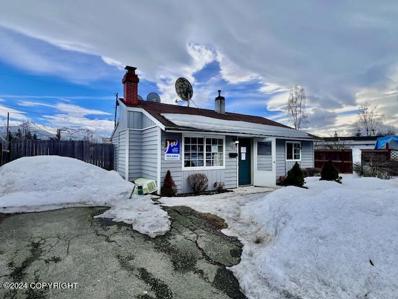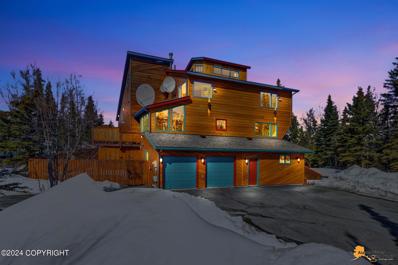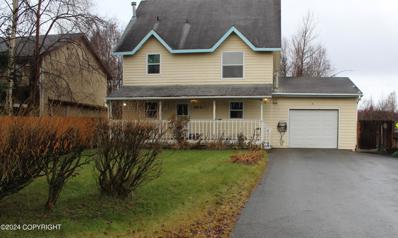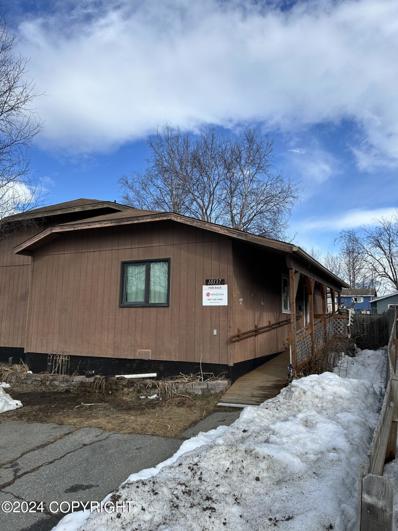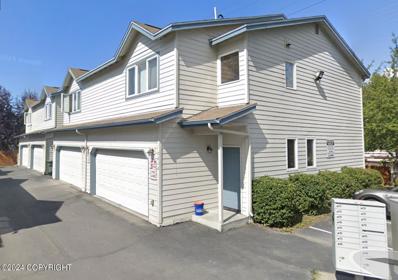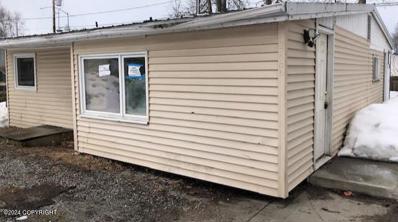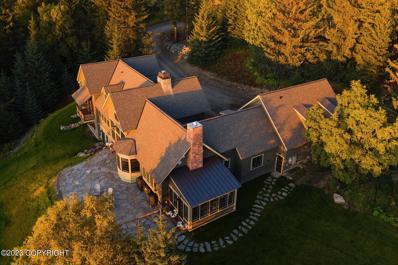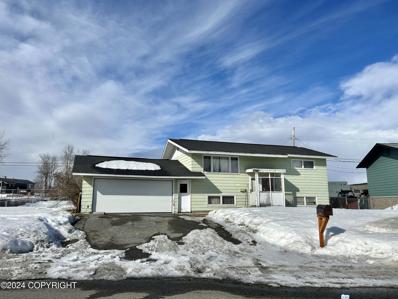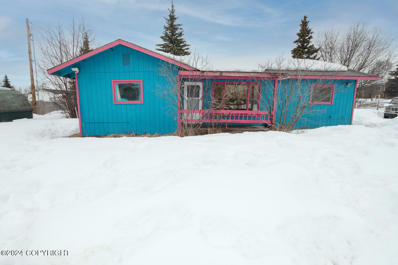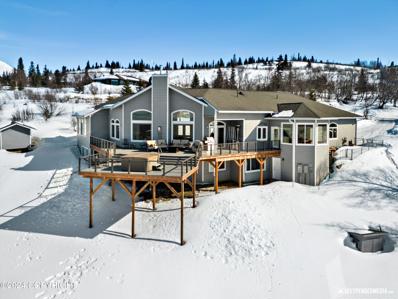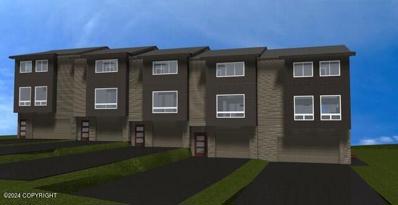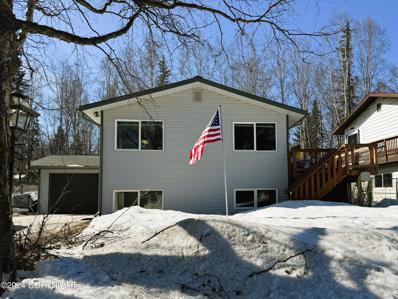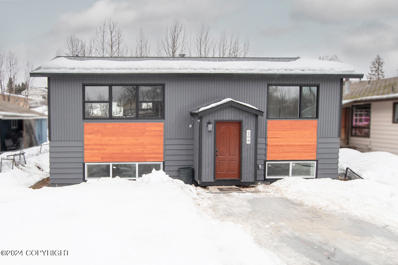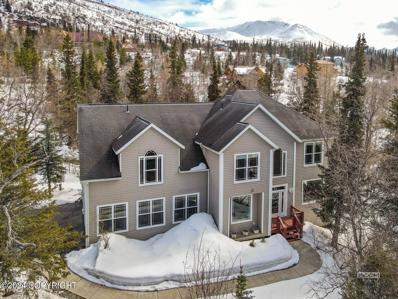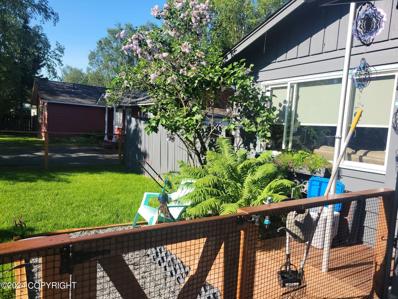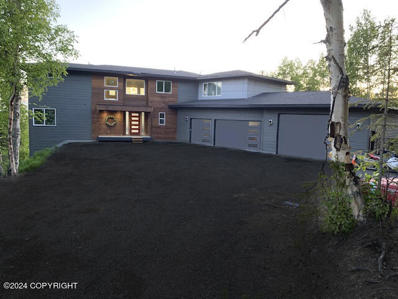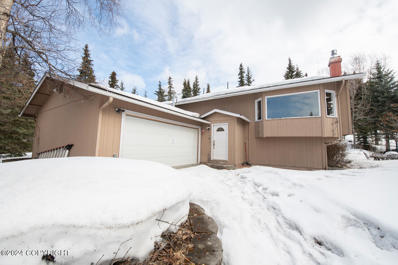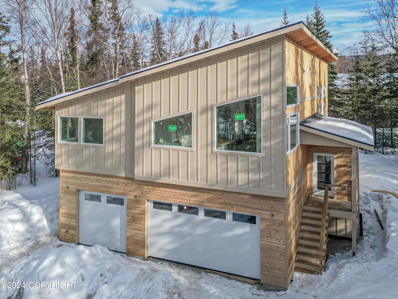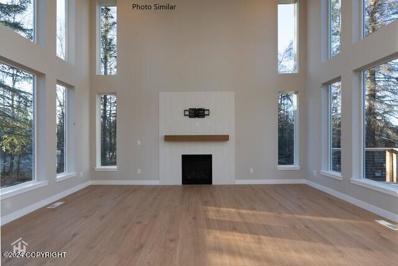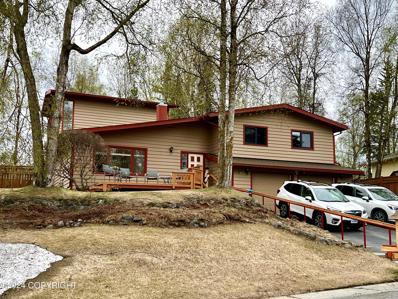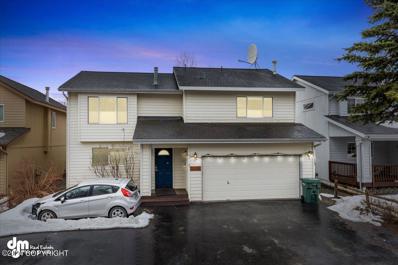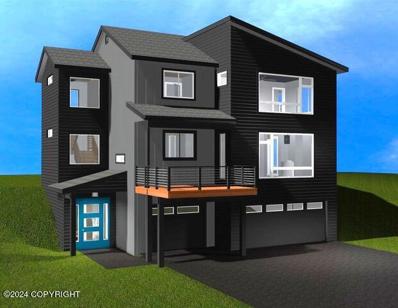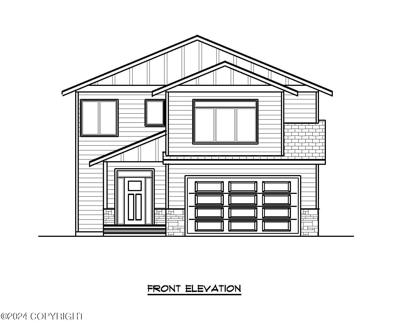Anchorage AK Homes for Sale
- Type:
- Other
- Sq.Ft.:
- 584
- Status:
- NEW LISTING
- Beds:
- 2
- Year built:
- 1983
- Baths:
- 1.00
- MLS#:
- 24-4095
ADDITIONAL INFORMATION
This charming 2-bedroom, 1-bath condo offers a fully equipped kitchen, wood burning fireplace, in-unit laundry, and a spacious covered deck perfect for relaxing evenings. Situated on the first floor with access to a detached shared garage, this move-in ready gem invites you to embrace comfort and convenience in style all within close proximity to shops and amenities for effortless living!
- Type:
- Other
- Sq.Ft.:
- 6,250
- Status:
- NEW LISTING
- Beds:
- 4
- Lot size:
- 0.14 Acres
- Year built:
- 1972
- Baths:
- 2.00
- MLS#:
- 24-4083
ADDITIONAL INFORMATION
Charming 4-bed, 1.5-bath home in Mountain View area. Fenced front and back yard, large storage shed, and a carport that faces exterior boiler room and more storage space. Home is nestled near end of the cul de sac, close to convenience stores and highway.
- Type:
- Other
- Sq.Ft.:
- 5,500
- Status:
- NEW LISTING
- Beds:
- 2
- Lot size:
- 0.13 Acres
- Year built:
- 1960
- Baths:
- 1.00
- MLS#:
- 24-4077
ADDITIONAL INFORMATION
Charming Ranch in Nunaka Valley with 2 bedrooms and 1 Bath. East facing backyard with mountain views, greenhouse, and sheds. This is an acquired property sold ''as-is'' for cash or terms acceptable to the seller. This property may qualify for Seller Financing (Vendee.)
$1,100,000
7422 Whist Road Anchorage, AK 99507
- Type:
- Other
- Sq.Ft.:
- 72,800
- Status:
- NEW LISTING
- Beds:
- 2
- Lot size:
- 1.67 Acres
- Year built:
- 1983
- Baths:
- 5.00
- MLS#:
- 24-3939
ADDITIONAL INFORMATION
Escape into your own private Alaskan oasis w/ breathtaking views of the inlet, the city, & majestic mountains. This meticulously maintained custom home is designed for entertaining, boasting a sprawling multi-level layout. Host guests in style in the massive media room complete w/a wet bar & wired sound system. Spacious lounge/office w/half bathroom overlooking the serene landscape. Click more. The next level features a gourmet kitchen with custom wood cabinets and solid surface countertops, seamlessly flowing into a sunlit solarium breakfast nook that leads to a deck. Large formal dining area off the kitchen that flows to main living room which has vaulted ceilings, frame panoramic vistas, while a cozy sunken lounge invites fireside relaxation. Double glass doors lead to an office with a ¾ bath and access to a ensuite bedroom with deck access. Retreat to the master level, where a spa-like ensuite awaits with a jetted tub overlooking the mountains, WIC, shower, and laundry room. Enjoy the mountain views right from your bedroom. A loft offers a serene escape, with a bonus craft room for creative pursuits. Storage abounds, including a tall crawlspace and oversized attached garage with workshop. Outside, professionally landscaped gardens envelop the property, enhancing the tranquility of this nature retreat. An additional detached shop provides ample space for projects, with a loft and convenient half bathroom. High end woodworking vac system installed. Revel in the beauty of every season from this exceptional Alaskan haven. Property has potential to add a horse corral.
- Type:
- Other
- Sq.Ft.:
- 6,976
- Status:
- NEW LISTING
- Beds:
- 4
- Lot size:
- 0.16 Acres
- Year built:
- 1987
- Baths:
- 3.00
- MLS#:
- 24-3719
ADDITIONAL INFORMATION
Country style, southside home with 4 BR/3 bath. Quality updates over time include expanded and upgraded kitchen open to dining & living rooms, lovely hardwood flooring on main level with brand new carpet on upper 2 levels. New bathroom fixtures, new int paint. Lg covered porch and lg deck w/ S exposure. New septic installed 2023. 4+ star energy rating, possibly now 5-star given replaced windows! Brand new refrigerator. Dual oven and gas range. Movable island in kitchen included.
- Type:
- Other
- Sq.Ft.:
- 3,000
- Status:
- NEW LISTING
- Beds:
- 2
- Lot size:
- 0.07 Acres
- Year built:
- 1984
- Baths:
- 1.00
- MLS#:
- 24-3301
ADDITIONAL INFORMATION
South Anchorage ranch zero-lot-line with no dues. Updated with new flooring, paint and newer windows. Covered back deck. Fully fenced yard with raspberries and blueberry bushes. Handicap accessible covered ramp walkway shielding from snow & rain!
- Type:
- Other
- Sq.Ft.:
- 1,327
- Status:
- NEW LISTING
- Beds:
- 3
- Lot size:
- 0.03 Acres
- Year built:
- 2001
- Baths:
- 2.00
- MLS#:
- 24-742
ADDITIONAL INFORMATION
Come see an opportunity to fix up a home - handy-persons special! Great commute location with this townhome. Condo has lots of light and vaulted ceilings. If you install new flooring/carpet, and update finishes - this would be a lovely home or investment. Close to shopping, restaurants and JBER. May need cash or renovation loan to finance - as flooring is missing in some rooms.
$134,900
3506 Cope Street Anchorage, AK 99503
- Type:
- Other
- Sq.Ft.:
- 7,405
- Status:
- Active
- Beds:
- 3
- Lot size:
- 0.17 Acres
- Year built:
- 1959
- Baths:
- 1.00
- MLS#:
- 24-4045
ADDITIONAL INFORMATION
Level homesite located just next door to Cope Street Park. City water/sewer, Zoned R2M - Multi-Family Residential. Property is in need of major repair but inspections on file. Seller requires 48 hours on the market before any offer response. FMFL - Seller will only respond to Owner Occupied offers for the First 30 Days on Market. Expires 05/17/2024.
$3,750,000
5996 Potter Valley Road Anchorage, AK 99516
- Type:
- Other
- Sq.Ft.:
- 179,636
- Status:
- Active
- Beds:
- 7
- Lot size:
- 4.12 Acres
- Year built:
- 2017
- Baths:
- 5.00
- MLS#:
- 24-4044
ADDITIONAL INFORMATION
On rare occasion an exceptional home & property becomes available. Now is that time. Architect-designed & constructed of the finest materials & exquisite finishes, this secluded farmhouse style estate property offers the loveliest of homes, a stone & glass botanic greenhouse that can serve large dinner parties as well as year around garden, beautiful flagstone patio, Green Acres designed firepit, an orchard of 20 edible fruit trees, raised garden beds, perennial gardens, and a lawn that accommodates flag football or baseball games. A winding driveway with switchbacks protects the privacy of the home and its sense of seclusion. The home is designed for multiple generations and interests with sunroom, libraries, studies, exercise space, play spaces, and oversized garage. Every detail has been thoughtfully planned from the exciting wood & stone exterior, the copper gutters & downspouts with brass gutter hangers, to the Marvin Clad Casement windows that include a wash mode for easy cleaning. The interior features quarter sawn character grade white oak floors with carpeted bedrooms, while the inviting Four Seasons sunroom & mudroom w/custom storage & large laundry feature reclaimed vintage brick floors from Chicago. The main floor doors, the study or 7th bedroom built-in cabinets & book shelves and coffered ceiling are all sold walnut. The incredible Cook's kitchen showcases Crownpoint cabinetry from New Hampshire, 3 Wolf ovens, Sub-Zero French door refrigerator/freezer, quartz counters installed throughout the kitchen, the Butler's pantry, the built-in larder & also in all baths. The farmhouse sink sits at a bank of windows overlooking the wooded lot, Turnagain Arm & the Alaska Range. The adjoining library holds over 400 cookbooks. The vaulted & beamed great room offers stunning views of inlet & mountains & features beautiful built-ins for displays of art and a magnificent stone wood-burning fireplace. Two dining rooms, both formal & informal, as well as a large breakfast bar offer several areas for dining or a casual snack. The primary bedroom enjoys its own wing in the privacy of the main floor. With an elegant and soothing bath, a lovely sitting room and a private deck overlooking beautiful Alaskan views, this space is a true retreat. Besides the 3 large upstairs bedrooms there is also a bunk room with living area over the garage and an additional spacious bedroom off the family room on the lower level which opens to the beautiful flagstone patio. The basement area also offers additional unfinished area for any desired expansion. For a more detailed explanation of this phenomenal property please see the Owner's disclosure and Features List.
Open House:
Sunday, 4/28 1:00-4:00PM
- Type:
- Other
- Sq.Ft.:
- 10,515
- Status:
- Active
- Beds:
- 4
- Lot size:
- 0.24 Acres
- Year built:
- 1964
- Baths:
- 2.00
- MLS#:
- 24-3316
ADDITIONAL INFORMATION
Calling all flippers, investors, and deal seekers! This is a single family 4 bedroom, 2 bathroom home, in mostly original condition. Updates have been made to the roof, garage, some light fixtures. Garage door, opener, and slab are brand new as of this month. Home has been owned by the same family since it was built! Backs to Begich middle school grounds, and walking distance to elementary school . Nice view of the Chugach from inside the living room.
- Type:
- Other
- Sq.Ft.:
- 11,299
- Status:
- Active
- Beds:
- 3
- Lot size:
- 0.26 Acres
- Year built:
- 1982
- Baths:
- 2.00
- MLS#:
- 24-2916
ADDITIONAL INFORMATION
Appointment Only. This Lower Hillside Fixer Upper 3bed/2bath Ranch sits on a South Facing lot on a Cul-de-Sac. 11,000sq'+ Lot with Complete Southern Exposure. Bring your cash, renovation loan, and your inspector. All Reasonable Offers considered. Home has been vacant for a couple of years. All utilities are currently off. Bring your light. Sign Waiver Prior to Viewing. Community Well.
$1,100,000
10341 Stroganof Drive Anchorage, AK 99507
- Type:
- Other
- Sq.Ft.:
- 53,747
- Status:
- Active
- Beds:
- 4
- Lot size:
- 1.23 Acres
- Year built:
- 2001
- Baths:
- 4.00
- MLS#:
- 24-4012
ADDITIONAL INFORMATION
*Multiple offers received, offers due 4/22 @ 6 PM* The best view on the market! This 5,429 square foot hillside ranch with a walk-out basement is situated on 1.23 acres close to 2 popular Chugach State Park trailheads, yet an easy commute anywhere in town. 4 bedrooms, 4 bathrooms and a 950 square foot 3 car garage make this an ideal home to raise a family, host and entertain, Airbnb or for multigenerational living with two spacious living areas. Radiant in-floor heat keeps you warm as you look out on Mount Susitna picture-framed in each of the common area windows and from all 4 bedrooms! On clear days, Denali and Redoubt volcano can be seen north and south. Sunsets are awe-inspiring from anywhere in the home or lounging on the recently upgraded, oversized deck with hot tub. At night, the panoramic city lights twinkle below. The grand primary suite is on the main level. A tall walk-in closet has a second entrance from the bathroom. A jetted tub awaits with a bright but protected view of the foliage outside. Beside the primary suite is an office or TV room with views east and west. At the front of the home, a heated walkway leads to a double door entrance into a vaulted ceiling living room, open to a master chef kitchen with double ovens, a commercial range hood over the island, and abundant counter and cabinet space. A walk-in pantry is just around the corner. The formal dining room off the living room has east-facing windows. Beyond the kitchen is a light and bright sitting room with a counter and sink that gets maximum sunlight by protruding out from the rest of the house with a semi-circle of windows. The deck can be accessed from both this sitting room and the living room. A smaller deck and dog run is also accessed from the sitting room. A hallway connects the kitchen and living room with a half bathroom, laundry room with a sink and closet, the garage, and stairs leading to the basement. An elevator shaft with a floor currently framed in provides storage space on both floors. The basement has 3 bedrooms all with incredible west-facing views, 2 bathrooms, and a cold storage room. A large open living area can be set up to your liking. A sink, counter, and cabinets downstairs provide convenience. Electricity for a second hot tub is installed underneath the deck. A backup generator and a large shed are valuable amenities. The driveway is gently sloped and very easy to navigate year-round. A massive yard to the south and west of the home is mixed with pine and birch. To the north and east of the home, the lot continues along Stroganof Dr partially around the next bend in the road, and there may be room for a separate parking pad or shop.
- Type:
- Other
- Sq.Ft.:
- 1,597
- Status:
- Active
- Beds:
- 3
- Year built:
- 2024
- Baths:
- 3.00
- MLS#:
- 24-3965
ADDITIONAL INFORMATION
Beautiful East Anchorage townhome perched on a hill with spectacular mountain views. This 3-story unit has it all! Large 607 sq.ft. tandem garage and entrance, located on the ground floor. The second floor has an open concept living, dining room, kitchen, and a half bath convenient for guests. Upstairs are two bedrooms and a large master suite. Estimated Completion August 2024 Convenient access to Campbell Creek Trails, Providence, ANMC, UAA APU and JBER
- Type:
- Other
- Sq.Ft.:
- 9,799
- Status:
- Active
- Beds:
- 4
- Lot size:
- 0.23 Acres
- Year built:
- 1969
- Baths:
- 2.00
- MLS#:
- 24-3940
ADDITIONAL INFORMATION
Updated home with new paint, flooring and new bathrooms. Great central location for schools and shopping. Home also features 2 nice decks for entertaining and a fenced yard for your pets. Must see to appreciate! Seller is providing Buyer with HSA Warranty.
- Type:
- Other
- Sq.Ft.:
- 7,500
- Status:
- Active
- Beds:
- 6
- Lot size:
- 0.17 Acres
- Year built:
- 1966
- Baths:
- 2.00
- MLS#:
- 24-3103
ADDITIONAL INFORMATION
SPECTACULAR REMODEL! This home is a 5 or 6 Bedrooms! Large Multi-Purpose Room Downstairs could be entertainment, family, or another bedroom. New Windows, New Deck, New Paint, New Flooring, New Doors, Trim, Fixtures, Cabinets, Counters....NEARLY EVERYTHING! Central Mid-Town Location.
$1,079,000
9825 Nearpoint Drive Anchorage, AK 99507
- Type:
- Other
- Sq.Ft.:
- 47,522
- Status:
- Active
- Beds:
- 5
- Lot size:
- 1.09 Acres
- Year built:
- 2000
- Baths:
- 4.00
- MLS#:
- 24-3898
ADDITIONAL INFORMATION
A sensational property, a place to indulge yourself and at the same time find refuge from the hectic pace of every day life. Situated on over an acre, this estate style home in the highly sought after Stuckagain Heights is an outdoor enthusiast's dream with priceless snowcapped mountain views, exceptional landscaping with a nod of the natural environment and abundant wildlife. This Masterpiece home greets you with elegance at the grand two-story tiled foyer with 8" crown molding throughout. Custom architectural features include coffered ceilings and a bank of windows for maximum light. 9' and two story ceilings throughout the main floor of the home. There is an enchanting sitting room, along with a formal dining room that is sure to impress. Revel in the chef's kitchen featuring custom maple cabinets, stainless steel appliances, gas cook-top, double dishwasher, movable breakfast island and in-floor radiant heat. Opulent two story great room with a direct vent gas fireplace and wall of clerestory windows to maximize the view. The spacious primary retreat offers a three sided gas fireplace, sitting area, corner Jacuzzi tub, additional shower, separate vanities, huge walk-in closet and private water closet. Three additional bedrooms, hall bath and laundry center on the upper floor. Fully finished 1,686 SF walk out basement boasts a guest suite or mother in law with full kitchen, dining room, living room, additional laundry center, full bedroom and bath. The entire home was repainted inside in 2019 along with new hardwood flooring. Additional features include a 16KW Generac generator which powers the entire house, wired audio throughout, air conditioning, top of the line electric air cleaner with HRV system, Apriliare humidifying system, Flo by Moen water shut off system, and a 3rd 760 SF garage in the lower level with additional shop space. Lots of extra RV parking for all your Alaskan toys.
- Type:
- Other
- Sq.Ft.:
- 8,750
- Status:
- Active
- Beds:
- 3
- Lot size:
- 0.2 Acres
- Year built:
- 1962
- Baths:
- 3.00
- MLS#:
- 24-3523
ADDITIONAL INFORMATION
Fully fenced in property with enclosed wood-wire mesh fence in front with gravel landscaping around perimeter. Landscaping edging along both sides of 40'x30' oversized driveway. 12x15 unfinished shed with deck out garage man door for access. 10x10 metal shed at back of property.Approx 1000 sq feet of decking. entire southside of house has decking. Mature trees, plants and misc flowers surround property. Gravel along northside.Main house roof replaced 2021. south fence and west end of house scheduled to be painted ,weather permitting. approx 1900 sq foot plus fully finished and newly painted garage interior. hardwood floors throughout home. Garage Boiler replaced 2018. 50 gallon gas hot water heater replaced 2021. washer and dryer.New GFCI breaker panel installed march 2024 Main house All stainless appliances in kitchen, including new dishwasher upgrade.recent (2021) 3 drawer refrigerator with water and ice dispensing.in kitchen pantry.Recent flooring upgrade throughout main house.Valor Gas fireplace insert.Main bathroom was remodeled in 2021 to include hanging vanity,natural wood walls, walk in shower with extended rain shower. high pedestal toilet.2nd 1/2 bath has large closet as well as recent upgrades including but not limited to custom blinds,Paint,and flooring. Apartment Fully self contained apartment addition built in 2002, consisting of approx 750 sq ft. Open floor plan painted and upgrades in 2020.washer and dryer included. Everything including furniture sold with property. Hardwood floors throughout.Bathroom is oversized with tiled walkin shower.Two french doors leading onto deck. Direct vent heater in bedroom as well as gas fireplace in main living area. BTV all information
$1,795,000
14170 Golden View Drive Anchorage, AK 99516
- Type:
- Other
- Sq.Ft.:
- 44,941
- Status:
- Active
- Beds:
- 6
- Lot size:
- 1.03 Acres
- Year built:
- 2018
- Baths:
- 6.00
- MLS#:
- 24-3312
ADDITIONAL INFORMATION
Enjoy year round sunsets, gorgeous Northern Lights displays and unobstructed inlet, city and volcano views from Kenai Peninsula to Fire Island from this Anch Hillside trilevel home. 6 br, 5.5 ba, 5500+ sq ft living, 1800 sq ft/4 car gar. Stunning wall of windows in main living room. Seller's existing loan is assumable at 2.99% interest. In-floor radiant heat, solid surface counters and window sills, solid core doors and LVP flooring throughout. Huge bedrooms with walk-in closets and private baths. Two full kitchens +wet bar/kitchenette. Main kitchen has 10'X6' solid granite slab, two ovens & more. Main bedroom located on top corner level of home features private balcony and amazing luxury shower and tub. Large west facing deck extends across entire length of home. ADU with separate entrance includes: full kitchen, w & d, two huge bedrooms, Living room + den. Extra deep four car garage. Perennial garden w/ Lilac bush, hydrangeas and peonies. Paved driveway with plenty of parking and storage. Fenced yard w/RV parking space & more. Sellers are real estate licensees in the State of AK.
- Type:
- Other
- Sq.Ft.:
- 43,500
- Status:
- Active
- Beds:
- 4
- Lot size:
- 1 Acres
- Year built:
- 1978
- Baths:
- 3.00
- MLS#:
- 24-3876
ADDITIONAL INFORMATION
South Anchorage Hillside Home. Gorgeous Chef's Kitchen, Beautiful Hardwood Floors, Updated Bathrooms, Large Decks and Extensive Landscaping and Fountains for a Serene and Peaceful Existence. Large Shop and Plenty of Toy Parking. Views.
- Type:
- Other
- Sq.Ft.:
- 15,000
- Status:
- Active
- Beds:
- 4
- Lot size:
- 0.34 Acres
- Year built:
- 2024
- Baths:
- 4.00
- MLS#:
- 24-3856
ADDITIONAL INFORMATION
This contemporary new construction shop house is 2,436 sq. Ft. and features 3 beds, 2.5 baths in the main house and a separate 1 bed, 1 bath mother-in-law/ADU with a full kitchen and laundry. The 1,230 sq. Ft. garage has a shop area and deep bay for all your Alaska toys. The bright and open floor plan features a modern kitchen with quartz counters, LVP flooring, and a wood burning fireplace.
$1,150,000
L30 Sky Ridge Drive Anchorage, AK 99516
- Type:
- Other
- Sq.Ft.:
- 22,960
- Status:
- Active
- Beds:
- 5
- Lot size:
- 0.53 Acres
- Year built:
- 2024
- Baths:
- 4.00
- MLS#:
- 24-3863
ADDITIONAL INFORMATION
This beautiful Canyon with a basement by Hultquist Homes features 5 bedrooms, 3.5 bathrooms, 3 car garage and 2 living rooms. You will be amazed at the two-story living element with large windows allowing for an abundance of natural light on the main floor. The kitchen, dining and half bath are all located on the main floor. Upstairs you will find 3 bedrooms, a full-sized bathroom, laundry, and the spacious primary suite. Downstairs you will find a bedroom, a large family room and a full-sized bathroom. Conveniently located on the lower hillside.
$569,500
500 Kayak Drive Anchorage, AK 99515
Open House:
Saturday, 4/27 11:00-3:00PM
- Type:
- Other
- Sq.Ft.:
- 9,067
- Status:
- Active
- Beds:
- 2
- Lot size:
- 0.21 Acres
- Year built:
- 1978
- Baths:
- 2.00
- MLS#:
- 24-3779
ADDITIONAL INFORMATION
Unique 4 level home with welcoming open living room and spacious kitchen, plenty of counter space w/ vast natural light over a cheerful workspace. A chef's desk area with nice sized pantry and double ovens. Spacious primary bedroom w/ ensuite bath. Southern exposure corner loft above upper floor studio. Landscaped front & back yards w/ a greenhouse, dog area, fencing, decks, lovely perennials... Water feature in back yard, and lovely sitting areas. 10 x 24 ft boat house/shed is powered and has shelving. The greenhouse is powered with water to it, as well. Direct vent gas radiant stove in living room. Garage has large workbench area perfect for woodworking or other projects. Easily accessible crawlspace area from garage. Well taken care of, customized home that is clean and smoke free.
- Type:
- Other
- Sq.Ft.:
- 9,500
- Status:
- Active
- Beds:
- 4
- Lot size:
- 0.22 Acres
- Year built:
- 1999
- Baths:
- 3.00
- MLS#:
- 24-3494
ADDITIONAL INFORMATION
This South Anchorage home features a open floor plan with in floor heat in the kitchen. lPrimary suite features WIC, double sink, granite counters, jetted tub, separate shower & custom tile work w/in-floor heat. Plenty of space with four bedrooms and three full bathrooms, a family room and a large fenced back yard with greenhouse. No HOA
- Type:
- Other
- Sq.Ft.:
- 22,303
- Status:
- Active
- Beds:
- 3
- Lot size:
- 0.51 Acres
- Year built:
- 2024
- Baths:
- 3.00
- MLS#:
- 24-3831
ADDITIONAL INFORMATION
New contemporary and modern floor plan. Den/Flex/office on the first floor. Open concept living with expansive windows. Kitchen with large island, quartz countertops, ceramic tile backsplash, stainless steel appliances and 4' pantry. Second floor has 3 Beds, 2 Baths, and Laundry Room. Master Suite has spa like bathroom with dual vanity, soaking tub, separate shower and large walk in closet!
- Type:
- Other
- Sq.Ft.:
- 4,513
- Status:
- Active
- Beds:
- 4
- Lot size:
- 0.1 Acres
- Year built:
- 2024
- Baths:
- 3.00
- MLS#:
- 24-3837
ADDITIONAL INFORMATION
The 'Mondavi' SINGLE FAMILY RESIDENCE - low dues - with 9' ceilings, open kitchen w/large island, gas range w/hood, SS appliances, upgraded cabinets & quartz countertops throughout. Mud room off garage with bedrooms & laundry downstairs. Big luxury primary suite w/coffered ceilings, private bath & WIC plus Bonus room upstairs with the living area. Energy rated with HE Furnace & on-demand HWH. Located in NEW Subdivision with lots of greenbelts, double sidewalks and tree lined streets. Close to schools, parks, shopping & minutes from the airport. Moments out your front door is Kincaid Park with groomed X-Country skiing trails or miles of trails through the woods and enjoy the only Sand Dunes in Anchorage. If you are an outdoor enthusiast, this is your home! Landscaping is not included in the price.

The listing content relating to real estate for sale on this web site comes in part from the IDX Program of Alaska Multiple Listing Service, Inc. (AK MLS). Real estate listings held by brokerage firms other than the owner of this site are marked with either the listing brokerage’s logo or the AK MLS logo and information about them includes the name of the listing brokerage. All information is deemed reliable but is not guaranteed and should be independently verified for accuracy. Copyright 2024 Alaska Multiple Listing Service, Inc. All rights reserved.
Anchorage Real Estate
The median home value in Anchorage, AK is $355,000. This is higher than the county median home value of $340,000. The national median home value is $219,700. The average price of homes sold in Anchorage, AK is $355,000. Approximately 55.05% of Anchorage homes are owned, compared to 36.54% rented, while 8.41% are vacant. Anchorage real estate listings include condos, townhomes, and single family homes for sale. Commercial properties are also available. If you see a property you’re interested in, contact a Anchorage real estate agent to arrange a tour today!
Anchorage, Alaska has a population of 298,225. Anchorage is less family-centric than the surrounding county with 35.15% of the households containing married families with children. The county average for households married with children is 35.15%.
The median household income in Anchorage, Alaska is $82,271. The median household income for the surrounding county is $82,271 compared to the national median of $57,652. The median age of people living in Anchorage is 33.1 years.
Anchorage Weather
The average high temperature in July is 66.7 degrees, with an average low temperature in January of 9.9 degrees. The average rainfall is approximately 21.7 inches per year, with 112.5 inches of snow per year.
