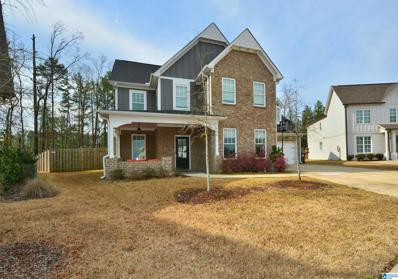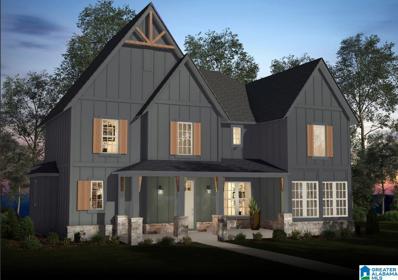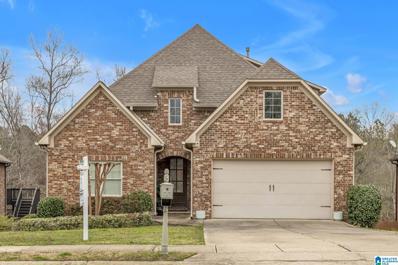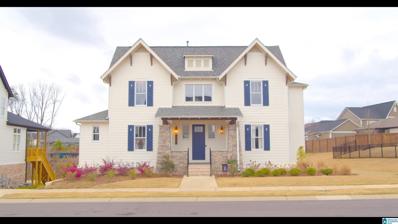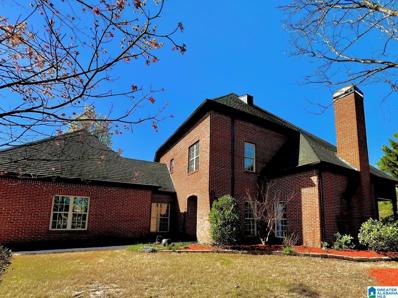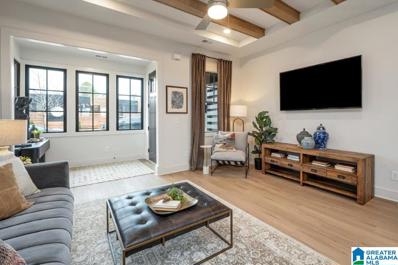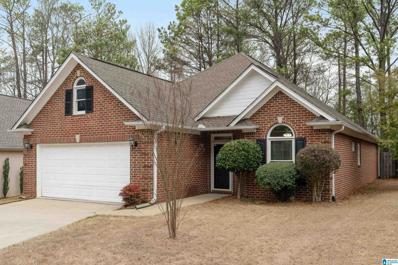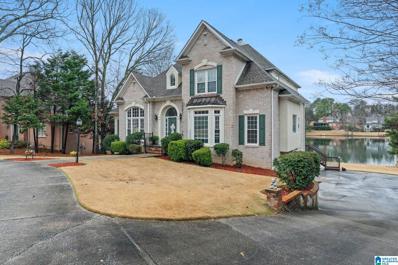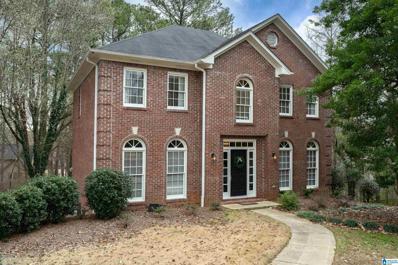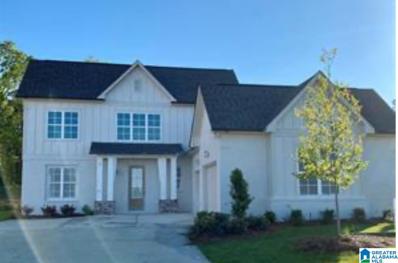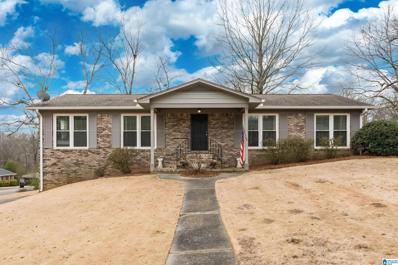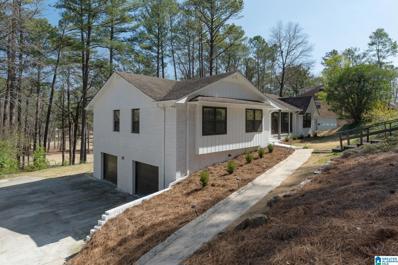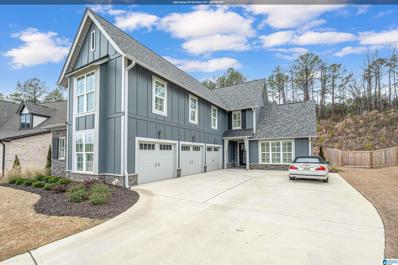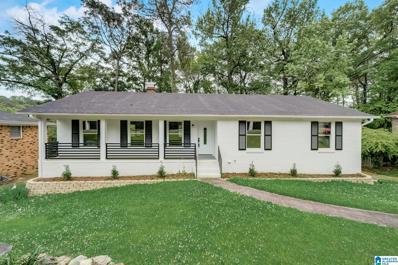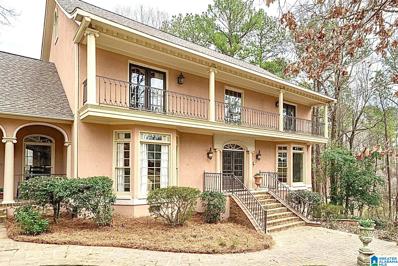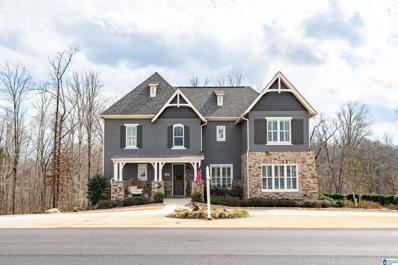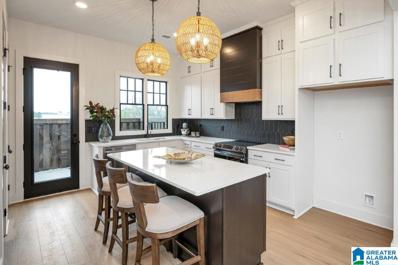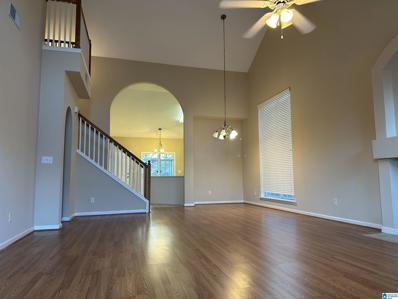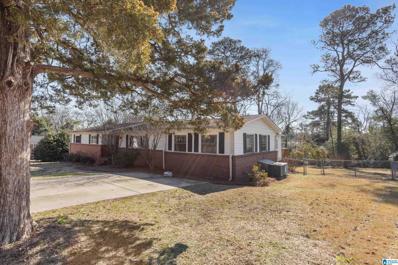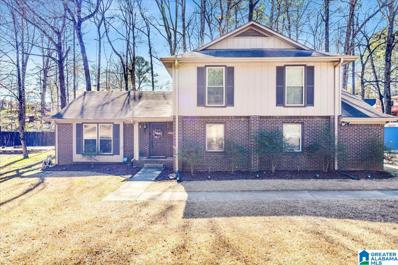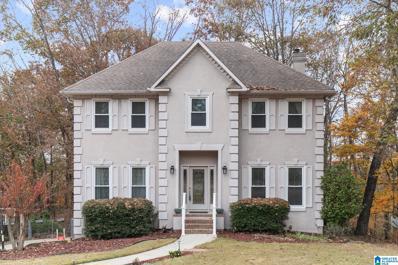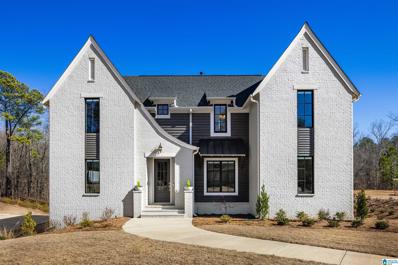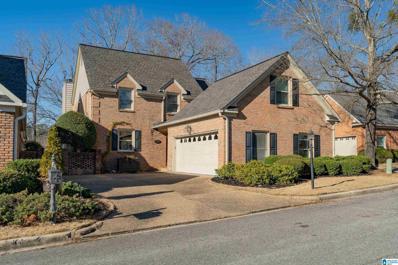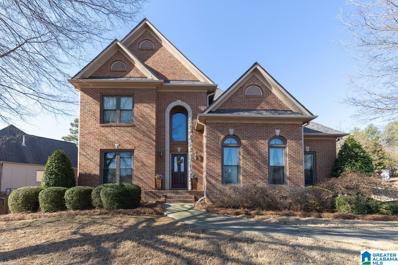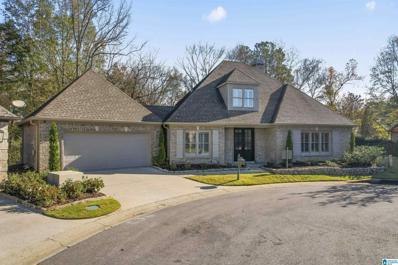Hoover AL Homes for Sale
- Type:
- Single Family
- Sq.Ft.:
- 3,019
- Status:
- Active
- Beds:
- 4
- Lot size:
- 0.83 Acres
- Year built:
- 2020
- Baths:
- 3.00
- MLS#:
- 21379543
- Subdivision:
- Lake Cyrus The Cove
ADDITIONAL INFORMATION
Wow! The CAMDEN FLOOR PLAN. This is a great plan with TWO bedrooms on the main level. Foyer leads to a fabulous kitchen and dining room. Kitchen features stainless appliances, big, big island, pantry, granite counters! Open to vaulted great room with fireplace and two doors leading to a covered patio. Master suite with stand alone tub and large tile shower, raised vanities with granite tops. Upstairs loft area is a great space along with two bedrooms and a bath. Feel the outside with tons on windows and light. Lake Cyrus features a Large pool and tennis courts, private lake, walking trails. Why not vacation at home
$1,288,000
1737 Glasscott Trail Hoover, AL 35226
- Type:
- Single Family
- Sq.Ft.:
- 5,393
- Status:
- Active
- Beds:
- 6
- Lot size:
- 0.5 Acres
- Year built:
- 2024
- Baths:
- 7.00
- MLS#:
- 21379056
- Subdivision:
- Ross Bridge Glasscott
ADDITIONAL INFORMATION
The Vail Craftsman floorplan offers an abundance of space across 5120 sq ft with 6 bedrooms & 6.5 bathrooms. This home has it ALL! Cathedral ceilings soar overhead with gorgeous wooden beams, a gourmet kitchen with Black CAFÃ appliances, plenty of cabinet space, large island and luxurious finishes. The primary suite offers a spa experience, complete with a soaking tub, walk-in shower, dual vanities and a large walk-in closet. A 4-car garage provides ample space for vehicles and storage, while a covered patio offers the perfect setting for al fresco dining OVERLOOKING THE GOLF COURSE! Downstairs, a FINISHED BASEMENT awaits, offering endless possibilities for recreation & entertainment. With a spacious living area, KITCHENETTE, and full bath, this versatile space is ideal for hosting gatherings or creating a private retreat for guests. Residents enjoy access to an array of world-class amenities, including golf courses, resort-style pools, scenic walking trails, and more!
$599,000
5218 Brookside Pass Hoover, AL 35244
- Type:
- Single Family
- Sq.Ft.:
- 5,200
- Status:
- Active
- Beds:
- 5
- Year built:
- 2011
- Baths:
- 4.00
- MLS#:
- 21377863
- Subdivision:
- Lake Cyrus
ADDITIONAL INFORMATION
Cute house with 5 bedrooms total. Including 2 Master suits. 3 bedrooms on main. Large windows in the living room, gorgeous hardwoods, tall ceilings, crown molding, & finished daylight walkout basement.
$842,000
2104 Paramount Run Hoover, AL 35244
- Type:
- Single Family
- Sq.Ft.:
- 5,516
- Status:
- Active
- Beds:
- 6
- Year built:
- 2020
- Baths:
- 6.00
- MLS#:
- 21378967
- Subdivision:
- Lake Wilborn
ADDITIONAL INFORMATION
Located in the heart of LAKE WILBORN, this BEAUTIFUL HOME is an entertainerâs dream. It offers everything that your heart desires. It has 6 bedrooms, 4 full bathrooms and 2 half baths. The ambiance of this home has FAMILY all over it. It starts on the main level, where there is an open floor plan. The kitchen is graced with marble countertops, hardwood flooring, beautiful cabinets, beautiful light fixtures and a laundry room. The dining room is spacious and has the potential to be formal or informal. The living room is simply gorgeous, as the fireplace sets the tone to warmth, and the deck provides a view of a lifetime. Master bathroom has marble countertops and floors. There is a 3 car garage, and so much more. It has a full finished basement with hardwood floors. The possibilities are endless; but it will not last long. This home is a MUST SEE! YOU WILL FALL IN LOVE AT FIRST SIGHT!
- Type:
- Single Family
- Sq.Ft.:
- 2,619
- Status:
- Active
- Beds:
- 4
- Lot size:
- 0.34 Acres
- Year built:
- 2004
- Baths:
- 4.00
- MLS#:
- 21378539
- Subdivision:
- Lake Cyrus
ADDITIONAL INFORMATION
A true gem of a property in Lake Cyrus ready for immediate occupancy. This prime lot on the lake has a one-of-a-kind yard which features two outdoor patios and a deck built for direct access to the lake. The custom-built deck directly atop the lake offers a front-row seat for birdwatchers, sunset fans and fishing lovers. While you relax on the deck, enjoy the smell of the mature apple, pear, persimmon, fig and peach trees that line the back fence â and in the warm months, grab a piece of fresh fruit, grown right in your yard. Beyond the trees, the expansive garden also features plenty of perennials, letting you pick your own weekly bouquet of lilies The four-side brick house has Master on the main and three bedrooms upstairs. Inside, fresh paint, crown molding, new roof as well as the spacious closets and walk-in attics. The HOA does a wonderful job of tending the grounds while also keeping the neighborhood pool, workout gym and playground clean.
Open House:
Friday, 4/26 1:00-4:00PM
- Type:
- Townhouse
- Sq.Ft.:
- 1,380
- Status:
- Active
- Beds:
- 3
- Year built:
- 2024
- Baths:
- 3.00
- MLS#:
- 21378798
- Subdivision:
- Windsor Court
ADDITIONAL INFORMATION
Glass Foyer! Discover luxurious living in this centrally located 2 Bedroom townhome with Home Office on Highway 280 in Hoover, AL. If you are looking to invest in your future or just tired of renting, it is time to consider a new townhome in Windsor Court. Your new home boasts high-end design finishes throughout, the open-concept living space creates an inviting atmosphere and the community amenities and convenient location makes Windsor Court the right place to start your future. Want to know more about this home - your townhome also offers a secondary bedroom OR home Office on the main level with a full bath perfect for company. The primary suite is situated upstairs, and offers a private retreat, providing both comfort and convenience. Experience the epitome of modern elegance in this sought-after townhome in Windsor Court!
Open House:
Sunday, 4/28 1:00-3:00PM
- Type:
- Single Family
- Sq.Ft.:
- 1,832
- Status:
- Active
- Beds:
- 3
- Lot size:
- 0.12 Acres
- Year built:
- 1995
- Baths:
- 2.00
- MLS#:
- 21377713
- Subdivision:
- Greystone Highlands
ADDITIONAL INFORMATION
Discover the ideal main level living home in this charming 3 bedroom 2 bath ALL BRICK home located in Greystone Highlands. Nestled in a sought after neighborhood, this home offers convenience and comfort. Freshly painted and move in ready. Large Master suite featuring walk in closet, separate vanities and garden tub. This open floorplan features an oversized great room with wood burning fireplace as well as beautiful hardwood flooring throughout main living room and dining room space. A spacious kitchen and breakfast room overlook the fenced-in backyard, creating your own very private oasis. Zoned Hoover Schools.
- Type:
- Single Family
- Sq.Ft.:
- 4,944
- Status:
- Active
- Beds:
- 5
- Lot size:
- 0.32 Acres
- Year built:
- 1993
- Baths:
- 5.00
- MLS#:
- 21378063
- Subdivision:
- Eden View
ADDITIONAL INFORMATION
Introducing this stunning 5-bedroom, 4 1/2-bathroom home in Hoover on Mallard Lake. Step inside to discover hardwood floors that flow throughout home. The spacious kitchen boasts a large eat-in area, complete with a breakfast bar, walk-in pantry, stainless appliances, double oven & granite countertops. Enjoy breathtaking views of Mallard Lake from the expansive living room. Main level master suite features dual vanities, jetted tub, & separate shower, providing a luxurious escape after a long day. Step outside to the partially screened-in deck overlooking the tranquil waters, ideal for alfresco dining or simply soaking in the serene ambiance. Upstairs are three additional bedrooms connected by a Jack & Jill bath, offering ample closet space & comfort for family or guests. The daylight basement beckons with its own lake view and opens from the play/rec room room to a patio area, extending the living space outdoors. Complete with a wet bar, large bathroom and 5th bedroom. Generator.
- Type:
- Single Family
- Sq.Ft.:
- 2,959
- Status:
- Active
- Beds:
- 4
- Lot size:
- 0.69 Acres
- Year built:
- 1994
- Baths:
- 4.00
- MLS#:
- 21378388
- Subdivision:
- Riverchase
ADDITIONAL INFORMATION
Welcome to this light, bright, and airy home in Riverchase just steps from the 18th green and the Riverchase Country Club. This gorgeous home features stunning hardwood floors throughout the main level and beautiful millwork. The open kitchen flows into a family room featuring a beautiful gas fireplace with brick surround. The upstairs features 3 spacious bedrooms, including a large master suite. For added convenience, the laundry room is located upstairs next to all of the primary living spaces, so no need to lug laundry up and down the stairs. The finished basement features a bedroom with an ensuite bathroom and a HUGE closet. The deck off of the main level looks out over the beautiful wooded lot that provides loads of privacy and feels like living in a mountain oasis right in the middle of town.
$640,999
2361 Old Gould Run Hoover, AL 35244
- Type:
- Single Family
- Sq.Ft.:
- 2,978
- Status:
- Active
- Beds:
- 4
- Year built:
- 2024
- Baths:
- 3.00
- MLS#:
- 21378483
- Subdivision:
- Lake Wilborn Waters Ridge
ADDITIONAL INFORMATION
ENJOY ALL THE AMENITIES LAKE WILBORN HAS TO OFFER, POOL, CLUBHOUSE, FITNESS CENTER AND MUCH MORE! CUSTOMER FAVORITE!! Pictures are representative of what the home will look like when completed. The Dalton B Courtyard Plan is a dream! The spacious 2 story gathering room just past the foyer is lovely with its central fireplace and French doors leading out to a covered patio. Wide plank floors grace the main living areas with a gorgeous L-shaped kitchen that has an overly large eat at island, and farmhouse sink. This beautiful home has the master and an additional bedroom on the main level making a great place for an office or even a more formal area. The laundry room is huge and has a linen closet too! Upstairs has two more bedrooms a large loft and jack and jill bath.
$389,900
2265 Larkspur Drive Hoover, AL 35226
- Type:
- Single Family
- Sq.Ft.:
- 2,688
- Status:
- Active
- Beds:
- 4
- Lot size:
- 0.33 Acres
- Year built:
- 1963
- Baths:
- 3.00
- MLS#:
- 21377719
- Subdivision:
- Bluff Park
ADDITIONAL INFORMATION
This all-brick home is on a huge corner lot with a spacious backyard! The kitchen features granite countertops, recessed lighting and stainless appliances. It opens to a den and a newly painted covered deck, ideal for entertaining! Wood floors throughout and lots of natural light. Full bathroom, den and bedroom in the basement, with ample closet space. The 2-car garage can comfortably house a pair of SUVs. Located only one mile from a grocery store, doctorâs office, gym, restaurants, shopping and post office! Parks and trails nearby and 2 minutes from I-65.
$484,900
1612 Kestwick Drive Hoover, AL 35226
- Type:
- Single Family
- Sq.Ft.:
- 3,141
- Status:
- Active
- Beds:
- 4
- Lot size:
- 0.57 Acres
- Year built:
- 1973
- Baths:
- 3.00
- MLS#:
- 21378287
- Subdivision:
- Flair Knoll Estates
ADDITIONAL INFORMATION
Green Valley Beauty! ALL BRICK one level home on the 15th HOLE of Hoover Country Club Golf Course. GLEAMING BAMBOO HARDWOODS througout main level. VAULTED ceilings in great room with cozy fireplace and an abundance of natural light. Stainless appliances in newly remodeled kitchen. Double tiered deck leads to natural area with firepit for entertaining. Interior and exterior freshly painted. HAVC September 2021.
$689,900
8302 Annika Drive Hoover, AL 35244
- Type:
- Single Family
- Sq.Ft.:
- 3,184
- Status:
- Active
- Beds:
- 4
- Lot size:
- 0.2 Acres
- Year built:
- 2022
- Baths:
- 3.00
- MLS#:
- 21377609
- Subdivision:
- Lake Wilborn Abingdon
ADDITIONAL INFORMATION
Stunning open floor plan with new plantation shutters and roman shades with lots of windows for natural light. Beautiful kitchen with large island, pantry, gas cooktop with electric convection oven, eat in area overlooking fenced rear yard. Covered patio with remote shades for privacy and gas log outdoor fireplace. Split bedroom plan with two bedrooms on the main level. Master suite with double vanity and oversized shower, water closet plus huge walk in closet. Main level guest bedroom plus full bath. Upper level offers upgraded area with huge bedroom, 4th bedroom, full bath plus bonus room. Three car main level garage with plenty of storage area.
$379,900
2039 Arnold Road Hoover, AL 35216
- Type:
- Single Family
- Sq.Ft.:
- 2,150
- Status:
- Active
- Beds:
- 4
- Lot size:
- 0.34 Acres
- Year built:
- 1970
- Baths:
- 3.00
- MLS#:
- 21378236
- Subdivision:
- Wood Meadow
ADDITIONAL INFORMATION
We are thrilled to invite you to explore our newly renovated gem. This stunning 4 bedroom, 3 bathroom home that combines modern convenience with classic charm. Boasting over 2150 square feet of living space, this residence features an inviting open floor concept that is perfect for both entertaining and everyday living. The basement area, which can serve as a 4th bedroom or large den, offers versatile living options. Imagine cozying up by the fireplace on chilly evenings, admiring the freshly painted walls that exude a sense of warmth and tranquility. Each of the three bathrooms have been completely updated with all-new fixtures and finishes, providing a touch of luxury. Step outside to the back deck and envision relaxing in your own private outdoor oasis. This home is a true masterpiece that awaits your personal touch. Come experience the beauty and comfort for yourself!
$1,100,000
4780 Southlake Parkway Hoover, AL 35244
- Type:
- Single Family
- Sq.Ft.:
- 5,402
- Status:
- Active
- Beds:
- 6
- Lot size:
- 2.11 Acres
- Year built:
- 1988
- Baths:
- 6.00
- MLS#:
- 21377977
- Subdivision:
- Southlake
ADDITIONAL INFORMATION
Exclusive Lakefront Retreat in the Southlake Subdivision! Embrace the luxury of lakeside living in this beautifully designed 6-bedroom home, perfectly positioned in the exclusive Southlake Subdivision. This property stands out with its private dock and stunning lake views, offering an idyllic setting for relaxation and entertainment. Key features include a thoughtfully arranged in-law suite and a second master bedroom on the upper level, both ensuring privacy and comfort for all residents. The homeâs elegant interiors and expansive windows are meticulously designed to highlight the breathtaking surroundings. Ideal for those who cherish privacy and the beauty of nature, this home offers a unique opportunity to live in a tranquil, lakefront paradise. Discover the ultimate lakeside lifestyle in this exceptional Southlake Subdivision residence.
$1,300,000
2542 Blackridge Cove Hoover, AL 35244
Open House:
Sunday, 4/28 2:00-4:00PM
- Type:
- Single Family
- Sq.Ft.:
- 4,912
- Status:
- Active
- Beds:
- 4
- Lot size:
- 1.71 Acres
- Year built:
- 2019
- Baths:
- 5.00
- MLS#:
- 21377959
- Subdivision:
- Blackridge
ADDITIONAL INFORMATION
Welcome to your dream home in the highly sought-out neighborhood of Blackridge. This stunning 4-bedroom, 4 1/2-bathroom home sits on 1.710 acres, boasting one of the most private corner lots in the area. With Blackridge Lake just across the street, the front porch offers breathtaking views. The back yard features a huge custom-built fireplace, a large patio area perfect for entertaining or relaxing with family, and an impressive 212 feet of river frontage.This meticulously maintained home boasts numerous upgrades, including a storm shelter added in the basement for peace of mind. Both the exterior and interior were freshly painted in 2022, adding to the home's curb appeal. The owners have thoughtfully finished 1000 sqft of the basement, providing additional living space. This beauty offers an ample amount of storage and shelving, making organization a breeze. 2542 Blackridge Cove is truly a must-see for those seeking a blend of luxury, comfort, and functionality.
Open House:
Friday, 4/26 1:00-4:00PM
- Type:
- Townhouse
- Sq.Ft.:
- 1,380
- Status:
- Active
- Beds:
- 2
- Year built:
- 2024
- Baths:
- 3.00
- MLS#:
- 21377893
- Subdivision:
- Windsor Court
ADDITIONAL INFORMATION
Coveted Highlands Series Townhome - The LAST Private Corner 2 bedroom home nestled in Hoover's newest Townhome community! Young professionals, Families and empty nesters are falling in love with this amazing home with its included main level 10ft ceilings, high end designer touches from brick accent walls to designer inspired modern beams in your living room to our sleek new kitchen designs and finishes. You'll love hosting the next girls night with large open concept living spaces on the main level. Friends and family will love the spacious secondary bedroom with connected full bath. The spacious primary suite and bath is the perfect place to escape to after a long day or when you're in need of a lazy day. Contact us today about all of the amazing Designer Collections and home plans Windsor Court has to offer.
$370,000
683 Clearview Road Hoover, AL 35226
- Type:
- Single Family
- Sq.Ft.:
- 2,175
- Status:
- Active
- Beds:
- 3
- Lot size:
- 0.17 Acres
- Year built:
- 2000
- Baths:
- 3.00
- MLS#:
- 21377439
- Subdivision:
- Summer Ridge
ADDITIONAL INFORMATION
Fantastic Location walking distance to Bluff Park Village. This adorable 3 BR 2.5 Baths home is super convenient to UAB, Samford University and downtown. The spacious great room with Cathedral ceiling and fireplace. Master Suite on the Main Level with two additional bedrooms upstairs. large eat in kitchen, walk through laundry, all closets are huge. The added Sunroom is the jewel! You can sunbathe here in the cold winter months. You also can entertain friends for a morning or afternoon tea and see through the beautiful flat garden and fenced backyard. Two car main level Garage and a work shop in backyard. New floor in master bedroom, New HVAC (main level 2023), Fresh painted interior. Roof (2016). Move in ready! It wonât last long!
$399,900
2204 Lester Lane Hoover, AL 35226
- Type:
- Single Family
- Sq.Ft.:
- 1,888
- Status:
- Active
- Beds:
- 3
- Lot size:
- 0.5 Acres
- Year built:
- 1950
- Baths:
- 2.00
- MLS#:
- 21377425
- Subdivision:
- Bluff Park Meadows
ADDITIONAL INFORMATION
Introducing your dream home in Bluff Park! This renovated, one-level 3 bed, 2 bath gem boasts beautiful hardwood floors and a meticulously updated kitchen. Situated on a half-acre flat lot, enjoy the large deck overlooking the expansive yard. With two separate living spaces, it's perfect for entertaining. Don't miss out on this prime opportunity to own a piece of the highly sought-after Bluff Park neighborhood!
$399,900
2904 Wisteria Drive Hoover, AL 35216
- Type:
- Single Family
- Sq.Ft.:
- 2,338
- Status:
- Active
- Beds:
- 3
- Lot size:
- 0.39 Acres
- Year built:
- 1973
- Baths:
- 3.00
- MLS#:
- 21377363
- Subdivision:
- Monte Doro
ADDITIONAL INFORMATION
Step into this remarkable Hoover home and discover a world of possibilities. With so much to offer including spacious living areas, 3 bedrooms, 2.5 bathrooms, a 2-car garage, and a prime location, it's the perfect place to call home! Schedule your private showing today!
$410,000
3028 Raven Circle Hoover, AL 35244
- Type:
- Single Family
- Sq.Ft.:
- 2,374
- Status:
- Active
- Beds:
- 4
- Lot size:
- 0.51 Acres
- Year built:
- 1988
- Baths:
- 3.00
- MLS#:
- 21377201
- Subdivision:
- Audubon Forest
ADDITIONAL INFORMATION
Back on the market since buyer finance fell through. This is a gorgeous house in a very quite neighborhood close to many great restaurants and places for shopping and entertainment. It is a 2-story house with a basement. Enter through the first level and find a beautiful formal dining room, kitchen, studio/office/bedroom, half bathroom, and living room. Upstairs you will find a beautiful master bedroom with it's master bathroom, 2 more bedrooms, and a full bathroom. Down in the basement you can enjoy your family in this fantastic den. The backyard is huge and fully fenced in for your peace of mind. Come visit it today, schedule your showing!
$1,250,000
3053 Adley Circle Hoover, AL 35244
- Type:
- Single Family
- Sq.Ft.:
- 5,012
- Status:
- Active
- Beds:
- 5
- Lot size:
- 0.4 Acres
- Year built:
- 2022
- Baths:
- 6.00
- MLS#:
- 21376719
- Subdivision:
- Blackridge The Landing
ADDITIONAL INFORMATION
Welcome to the prestigious lake community of Blackridge! This 5BR home welcomes you with a grand foyer that leads to the heart of the home: A Great room with floor-to-ceiling windows, fireplace, & gorgeous exposed WOODEN BEAMS. The Chef's kitchen features an oversized island & modern black stainless appliances. Off of the great room is a covered back deck that overlooks your PRIVATE, wooded lot. The SPA-LIKE Primary suite includes a soaking tub, large tiled shower, & a spacious walk-in closet. The laundry room offers lots of cabinet space & a utility sink. Upstairs you will find 2 more bedrooms, 2 full baths, living area, & a fully-stocked HOME THEATER for movie nights with the family! This home has a finished basement with an additional bed & bath, living space, & a 4-CAR GARAGE! Residents of this exclusive community enjoy access to a wealth of amenities, including a RESORT-STYLE pool, new pickleball courts, Bike trails, & clubhouse!
- Type:
- Single Family
- Sq.Ft.:
- 4,162
- Status:
- Active
- Beds:
- 4
- Lot size:
- 0.17 Acres
- Year built:
- 1989
- Baths:
- 4.00
- MLS#:
- 21376088
- Subdivision:
- Lakeridge Estates
ADDITIONAL INFORMATION
Resort-style living in Southlake's Lakeridge neighborhood; situated on private Indian Valley Lake, a 100+ acre stocked & professionally managed lake offering amazing fishing, boating, swimming, paddle boarding, kayaking & much more! Main level living w/incredible lake views from almost every room, the kitchen is beautifully updated with gas cooktop, double ovens, quartz countertops & breakfast nook. Banquet-sized DR opens to gracious family room w/amazing built-ins, fireplace & the living space extending into the sunroom featuring vaulted ceilings & walls of windows to take in the view. The ownerâs suite features access to the deck for morning coffee or watching the sunset, a beautifully updated bath w/his & her custom closets. Laundry room & 2-car gar complete the ML. Upper level features 2BR/1BA, office/study and loft area + walk-in attic storage. Basement features 4th BR, bath, den and workshop or workout room. Swim dock & gazebo. 16' pontoon & kayaks remain!
Open House:
Sunday, 4/28 2:00-4:00PM
- Type:
- Single Family
- Sq.Ft.:
- 3,527
- Status:
- Active
- Beds:
- 4
- Lot size:
- 0.36 Acres
- Year built:
- 2000
- Baths:
- 4.00
- MLS#:
- 21376239
- Subdivision:
- Lake Cyrus
ADDITIONAL INFORMATION
This all-brick home is the perfect home w/ a wonderfully designed floor plan. Step into the heart of the home w/ a large well lit family room featuring a charming fireplace that not only warms the space but also serves as a focal point, creating an inviting atmosphere for gatherings and relaxation.The expansive kitchen is updated beautifully, with breakfast island stainless steel appliances, and ample counter space and pantry. This kitchen seamlessly opens to the family room. There is also a large formal dining room. The sizable main level bedroom w/ sitting room adds extra comfort and versatility.The master bath includes a separate tub and shower, two vanities, and a large walk-in closet.Three more large bedrooms on the upper level provide ample space for family members or guests.The bonus downstairs can serve as workout room or extra den. Durante Windows 2015-HVAC 2015 up 2016 Down-Roof 2020 âSpecial FinancingIncentives available on this property from SIRVA Mortgage"
$575,000
1057 Linkside Drive Hoover, AL 35242
- Type:
- Single Family
- Sq.Ft.:
- 2,357
- Status:
- Active
- Beds:
- 3
- Lot size:
- 0.27 Acres
- Year built:
- 1993
- Baths:
- 3.00
- MLS#:
- 21376502
- Subdivision:
- Greystone
ADDITIONAL INFORMATION
This Best Value Greystone Founders Garden Home is conveniently located inside the Distinguished GATED GOLF community on Linkside in a Private cul-de-sac! Walk in through your double iron front doors. Featuring: 2 BEDROOMS on the MAIN LEVEL; Large Eat-in Kitchen, NEW PAINT, PLANTATION SHUTTERS AND gleaming real wood floors throughout; MAIN LEVEL 2 CAR GARAGE; Master Bedroom with Beautifully RENOVATED MASTER BATH including FREE STANDING SOAKING TUB, His/Her QUARTZ Vanities with Top Designer Finishes looking out to QUIET PRIVATE DECK. Upstairs - Large Bedroom and full bath! Don't forget about the additional storage in the walk in and pull down Attic! Landscape Lighting, 6"Gutters and Irrigation System makes outdoor upkeep a breeze! Greystone Home of Regions PGA Golf Tour is convenient to Tattersall, Brook Highland and Hwy 280! This Rare find is available for immediate occupancy! Don't miss out!

Hoover Real Estate
The median home value in Hoover, AL is $439,878. This is higher than the county median home value of $124,900. The national median home value is $219,700. The average price of homes sold in Hoover, AL is $439,878. Approximately 62.84% of Hoover homes are owned, compared to 29.02% rented, while 8.14% are vacant. Hoover real estate listings include condos, townhomes, and single family homes for sale. Commercial properties are also available. If you see a property you’re interested in, contact a Hoover real estate agent to arrange a tour today!
Hoover, Alabama has a population of 84,150. Hoover is more family-centric than the surrounding county with 36.95% of the households containing married families with children. The county average for households married with children is 26.39%.
The median household income in Hoover, Alabama is $81,038. The median household income for the surrounding county is $49,321 compared to the national median of $57,652. The median age of people living in Hoover is 37.9 years.
Hoover Weather
The average high temperature in July is 89.9 degrees, with an average low temperature in January of 32.1 degrees. The average rainfall is approximately 55.7 inches per year, with 1.4 inches of snow per year.
