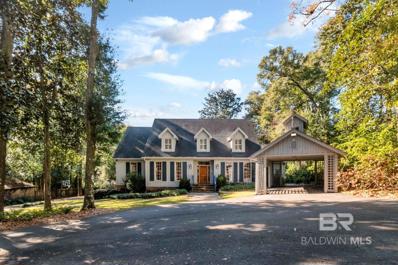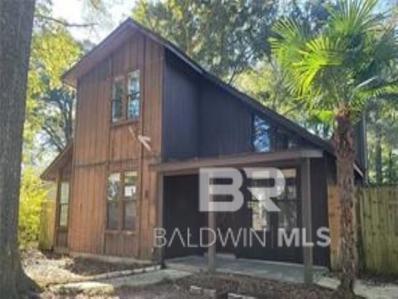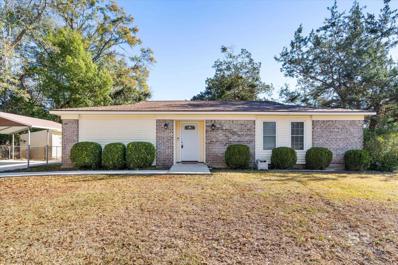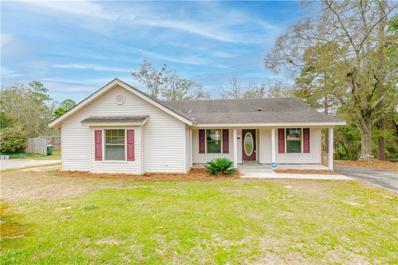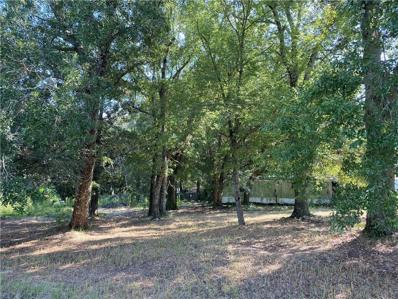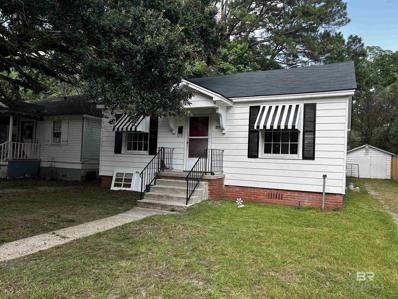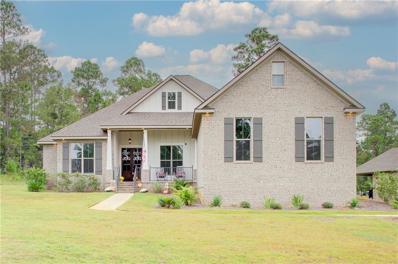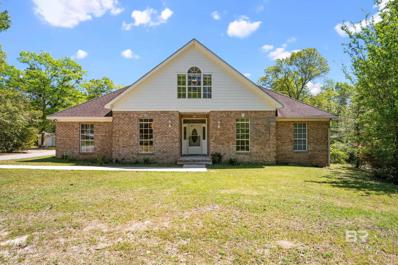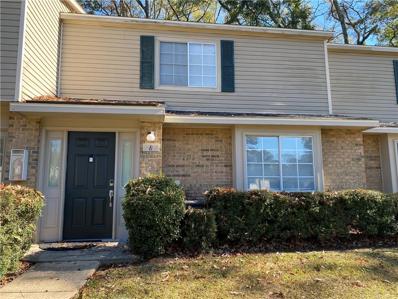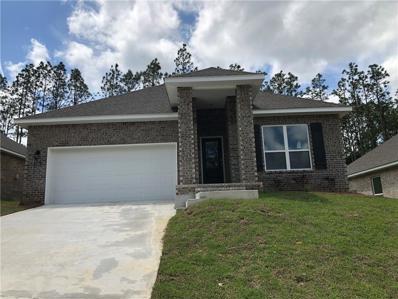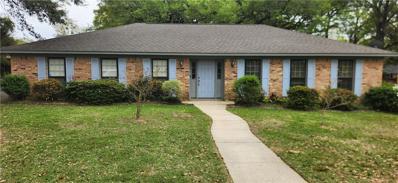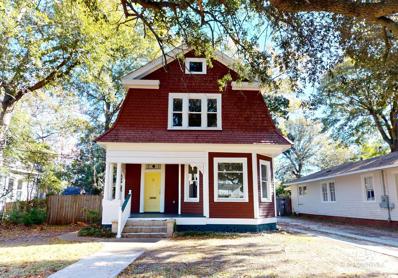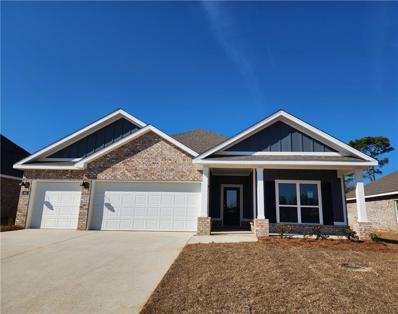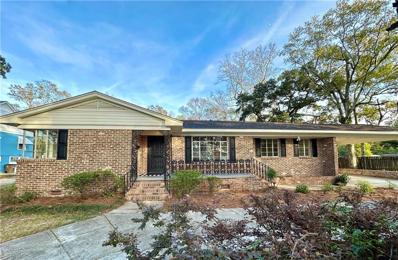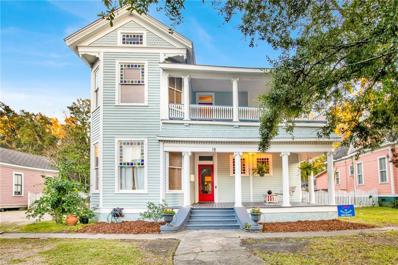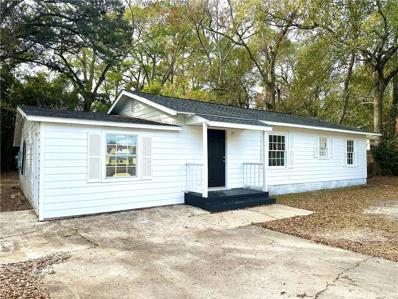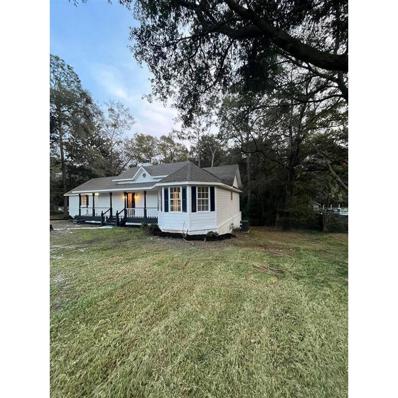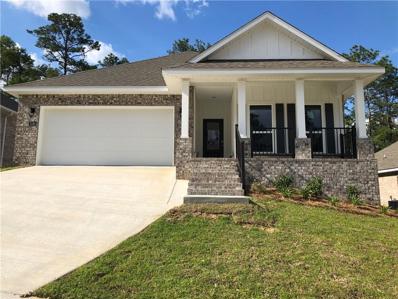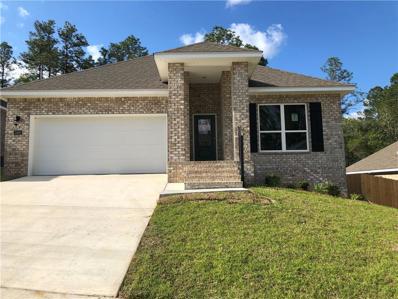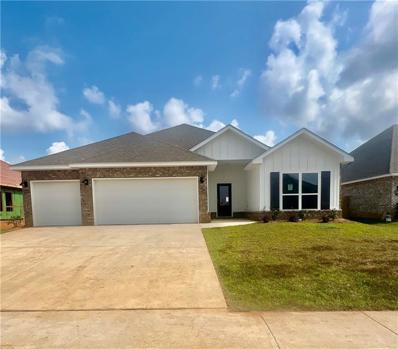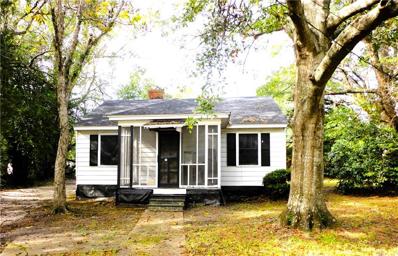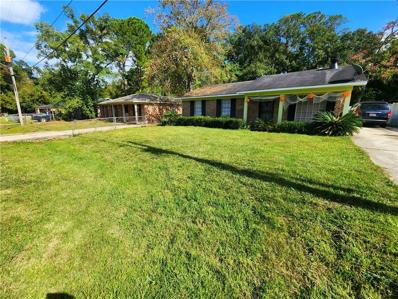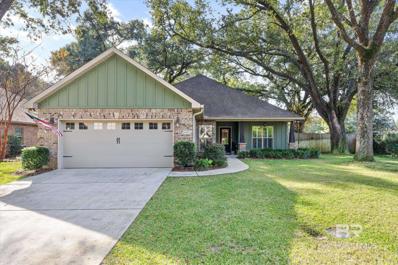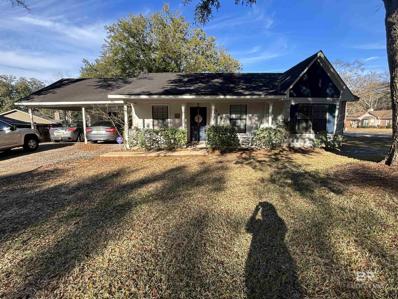Mobile AL Homes for Sale
$1,685,000
241 E Carmel Drive Mobile, AL 36608
- Type:
- Other
- Sq.Ft.:
- 6,338
- Status:
- Active
- Beds:
- 5
- Lot size:
- 1 Acres
- Year built:
- 1969
- Baths:
- 6.00
- MLS#:
- 356053
- Subdivision:
- Springhill
ADDITIONAL INFORMATION
This is a house of activity and gathering with a perfect blend of elegance and comfort! All the interior rooms feel connected yet separate which is great for entertaining. The kitchen boasts marble countertops, high-end stainless appliances, and plenty of storage. The breakfast room serves as casual dining, but a formal dining room provides ample space for special occasions. The large great room with vaulted ceilings, a fireplace, wet bar, and lots of french doors allow for views of the expansive deck, covered seating area, and private backyard. The primary bedroom on the main level has a seating area at one end with a separate office/hunting closet. For the organized family, five individual closets, shelves, and drawers serve as storage for school and sport supplies as you enter the side door. Upstairs are four nice size bedrooms and two baths. In the basement is a playroom, fireplace, and half bath accessible to the two car attached garage. This unique home is rarely available in this sought after Springhill location!! There is 6338 square footage of gross living space and an additional 698 square footage in the basement that is heated and cooled. All updates per the seller. Listing company makes no representation as to accuracy of square footage; buyer to verify.
- Type:
- Other
- Sq.Ft.:
- 1,258
- Status:
- Active
- Beds:
- 3
- Lot size:
- 0.3 Acres
- Year built:
- 1980
- Baths:
- 2.00
- MLS#:
- 356048
- Subdivision:
- Pine West
ADDITIONAL INFORMATION
Looking for a New Owner. Three bedrooms with Two full bathrooms. This home features a spacious living room with a fireplace for cozy nights. The master bedroom is on the main level. It is spacious and has its own private bathroom. Spacious dining area with kitchen. Lots of cabinets for all your storage needs. Laundry room is off the kitchen. Extra bedrooms for all your overnight guest are on the 2nd level with full bath. Large Corner Lot for all you Winter fun. Call your favorite realtor for a showing today! Buyer is responsible for conforming any and all property information, not limited to condition, foreclosure right of redemption dates, lot size and property lines, and type of water and sewer connections. Alabama Right of Redemption Laws may apply. Property is owned by U.S. Dept of Housing and Urban Development-HUD. HUD Case#011-700183. Insurability Code is IE (Insured). Subject to Buyer's Appraisal." Seller makes no representation or warranties as to property condition. HUD Homes are SOLD AS-IS. Seller may contribute up to 3% of purchase price for buyer's closing costs upon request when placing bid online.
- Type:
- Ranch
- Sq.Ft.:
- 1,493
- Status:
- Active
- Beds:
- 3
- Lot size:
- 0.35 Acres
- Year built:
- 1977
- Baths:
- 2.00
- MLS#:
- 355640
- Subdivision:
- Kimberlin
ADDITIONAL INFORMATION
Welcome home to this beautifully updated brick ranch nestled on a spacious corner lot. This 3-bedroom, 2-bathroom gem boasts a host of modern upgrades, making it the epitome of comfort and style. Fresh paint adorns the walls and kitchen cabinets, creating a bright and inviting ambiance. Brand new HVAC and water heater ensure optimal energy efficiency and year-round comfort. The kitchen is a chef's delight with a shiny new dishwasher and modern cabinetry. Both bathrooms have been elegantly renovated, featuring new cabinets and stylishly tiled showers. The roof installed in 2017 provides peace of mind and enhances the home's curb appeal. The exterior shed offers convenient storage, while the fenced backyard with shade trees is perfect for relaxation and play. Situated on a large corner lot, this home offers a sense of space and privacy. Enjoy the convenience of nearby amenities, schools, and parks, making this the perfect family-friendly neighborhood. With all the updates taken care of, this home is move-in ready, allowing you to start enjoying your new lifestyle immediately. Don't miss out on this opportunity to own a turnkey property with modern amenities and classic charm. Schedule your showing today and make this stylish brick ranch your forever home!
- Type:
- Single Family
- Sq.Ft.:
- 2,058
- Status:
- Active
- Beds:
- 3
- Lot size:
- 0.36 Acres
- Year built:
- 1983
- Baths:
- 2.00
- MLS#:
- 7321895
- Subdivision:
- Creekwood
ADDITIONAL INFORMATION
Welcome to the comfort of this lovely 3-bedroom, 2-bathroom home with a flex room in the heart of Mobile, AL. Spacious and versatile layout to accommodate your lifestyle needs in a peaceful cul-de-sac. Flex Room - Ideal for a home office, playroom, or guest quarters - the possibilities are endless! Crown Molding Throughout - Exquisite craftsmanship adds a touch of sophistication to every room. Large Master Bedroom - Retreat to your sanctuary featuring a nice walk-in closet for ample storage. Relaxing Spa on Deck - Unwind in style with your private spa, perfect for relaxation and rejuvenation. 10x20 Barn Style Storage Shed - Ample space to store tools, equipment, and outdoor essentials. RV Parking with Power Hook-Up - Convenient parking for your recreational vehicle with power hook-up for added convenience. Newly installed carpet and fresh paint elevate the home's charm, providing a clean canvas for your personal touch. Conveniently located near shopping, restaurants, and just an hour from stunning Gulf Coast beaches. This is your opportunity to own a home where comfort meets convenience. Don't miss out on making this inviting home your own! All information is deemed reliable, but not guaranteed-Buyer/Buyer's Agent to verify all information.
$799,999
3806 Scenic Drive Mobile, AL 36605
- Type:
- Single Family
- Sq.Ft.:
- 3,926
- Status:
- Active
- Beds:
- 3
- Lot size:
- 0.6 Acres
- Year built:
- 2020
- Baths:
- 2.50
- MLS#:
- 7322130
- Subdivision:
- Riverview
ADDITIONAL INFORMATION
***Home is being sold on a VRM with the sellers entertaining offers between $799,999-$830,000. Call this custom built, energy efficient, 3 leveled and double insulated flooring your new home. This million dollar view of the Dog River Basin will have you amazed at it's beautiful sunset view year round. Close proximity to downtown and Dog River. Coming soon will be easy access to Brookley International Airport that is being built. Spacious, 3 levels, workshop, two car garage. Balconies on all 3 levels. Luxury steam shower and hydrotherapy two person spa tub in the master bathroom. Dedicated office can be turned into a 4th bedroom. Lot is permittable for a pier and boathouse.
$145,000
711 Euclid Avenue Mobile, AL 36606
- Type:
- Other
- Sq.Ft.:
- 1,798
- Status:
- Active
- Beds:
- 4
- Lot size:
- 0.17 Acres
- Year built:
- 1994
- Baths:
- 2.00
- MLS#:
- 355975
- Subdivision:
- Bon Air Estates
ADDITIONAL INFORMATION
Recently rehabbed home on a quiet street. This 4 bedroom 2 bath home features New Pex Plumbing, New outlets and switches, and New breaker box. New plumbing drain/sewer using the new PVC washout to the inside of the house. New roof with a 2 year warranty. A formal dining room with re-finished beautiful original hardwood flooring. Large fenced backyard, perfect for family fun and barbeques. The front bedroom could be used an Office. This home would make an excellent rental or a home for your family. How Would You Change This Home If You Had $13,000 For Cosmetic Upgrades? What If Financing Allows This To Be A REAL Option? No More Honey-do Lists!! Take Advantage Of Your Opportunity To Finance In The Wanted Repairs & Upgrades with A Special Renovation Loan that can be offered to you! This home also qualifies for 100% mortgage financing! Ask for more details! *Owner financing will also be considered (minimum of 20% down payment). Call agent for details.
- Type:
- Single Family
- Sq.Ft.:
- 2,063
- Status:
- Active
- Beds:
- 4
- Lot size:
- 2.81 Acres
- Year built:
- 1987
- Baths:
- 1.50
- MLS#:
- 7321355
- Subdivision:
- Joseph Chastain
ADDITIONAL INFORMATION
This late 60's farmhouse is ready for a new owner. Sitting on almost 3 acres, this property boasts a 4/1.5 home, workshop/garage, in-ground pool and is fenced so bring your horses! The windows and kitchen have been updated. Bring your ideas to finish the renovation. Property is estate owned and the sale will need to be approved by Probate Court, so be patient. Property will be deed restricted to SFR only. No commercial activities, no subdividing, etc. Adjacent land is available if 2+ acres isn't enough.
- Type:
- Single Family
- Sq.Ft.:
- 2,908
- Status:
- Active
- Beds:
- 4
- Lot size:
- 2.5 Acres
- Year built:
- 2005
- Baths:
- 3.00
- MLS#:
- 355871
ADDITIONAL INFORMATION
Welcome to the convenience of town with the backdrop of the country. 2.5 acres of privacy in a massive 4 bedroom 3bath custom built home. 3 of the 4 bedrooms with adjoining bathrooms. 4th bedroom is upstairs which is considered the bonus room with an office space. This home has massive closet and storage space through out. The sunroom, off the living room opens up to a covered back deck overlooking the luscious green space this property backs upto. If you look closely you can see a little stream running near the property line. So much space and privacy!! Buyer to verify measurements and certify satisfaction during buyer due diligence period
- Type:
- Condo
- Sq.Ft.:
- 1,288
- Status:
- Active
- Beds:
- 2
- Lot size:
- 15.26 Acres
- Year built:
- 1983
- Baths:
- 2.50
- MLS#:
- 7319338
- Subdivision:
- Stonegate Condo
ADDITIONAL INFORMATION
An investor's dream, and conveniently located near the University of South Alabama, this two-bedroom, two-and-a-half bathroom offers plenty of space for everyday living routines. Step inside and you'll notice the open-concept living and dining area. Each bedroom has its own separate bathroom space. There is a back patio with storage and a privacy fence. The monthly HOA covers the common areas, including the pool, clubhouse, pet area, tennis courts, maintenance outside units, and termite bond. Whether you are an investor, student, professional, or anyone seeking the perfect blend of comfort and location, Stonegate is the place to call home and in the perfect time for the start of a new year. Don't miss out on this great opportunity!
$320,900
3264 Long Leaf Way Mobile, AL 36695
- Type:
- Single Family
- Sq.Ft.:
- 1,835
- Status:
- Active
- Beds:
- 4
- Year built:
- 2023
- Baths:
- 2.00
- MLS#:
- 7318883
- Subdivision:
- Falling Leaf
ADDITIONAL INFORMATION
****NEW CONSTRUCTION**** WELCOME TO THIS NEW GATED COMMUNITY, FALLING LEAF!!! Buyers get up to $20,000 to use your way!! Buyer must close on home by 6-24-24. THIS RHETT PLAN IS A 4 BEDROOM, 2 BATH HOME. The home features a large kitchen island, walk-in pantry, tiled backsplash, farmhouse sink, gas range, and quartz countertops. It is open to the family room and breakfast area. This home is a split floor plan, has a large master closet, tiled shower in the master bath, quartz countertops in all bathrooms, a large covered front porch, and covered back patio as well as a two-car garage. Built to Gold Fortified Construction standards. This new home will come with a SMART HOME PACKAGE! **Your system will include Kwikset smart code front door lock, Skybell video doorbell, Eaton Z-wave light switch for easy control, and Honeywell T6 Pro Z-wave thermostat. All systems work seamlessly with your smart phone or tablet. You can also communicate with your smart home system through the provided Amazon Echo Dot voice-command device. All technologies give you the advantage of control for lights, door locks, and even the thermostat. 1 year Builder's warranty & 10-year structural warranty. Buyer to verify all measurements. Seller will pay up to $5000 towards closing cost with preferred lender.
- Type:
- Single Family
- Sq.Ft.:
- 2,300
- Status:
- Active
- Beds:
- 4
- Lot size:
- 0.39 Acres
- Year built:
- 1978
- Baths:
- 2.00
- MLS#:
- 7317214
- Subdivision:
- Hickory Ridge
ADDITIONAL INFORMATION
Welcome home! This is a well–loved classic, beautiful, and updated home in Hickory Ridge, a vibrant thriving community known as the “midtown of West Mobile”, with many mature, beautiful oak trees and direct access to Hillcrest, Knollwood, and Cottage Hill roads. Hickory Ridge is in a perfect location – close to Medal of Honor Park, dining, shopping, medical facilities, Publix, and easy commute to USA and to the interstate. Hickory Ridge also hosts annual Santa visits, neighborhood garage sales, and Mardi Gras festivities . This home is nestled in a cul-de-sac in the heart, the very center, of this highly walkable neighborhood, which protects it from street noise - one of the biggest bonuses the current owners noticed. The neighborhood has sidewalks throughout that have each been made handicap and stroller accessible. Hickory Ridge has access to advanced fiber internet! The generous sized back yard combined with the patio is an oasis for afternoon sunsets and barbecues and also has rear entry 2 car carport and an additional parking pad at the back of the driveway. This single-story home offers 4 bedrooms, 2 baths, formal dining and living rooms, great room, and breakfast nook. There are ample cabinets throughout and attic space plus each bedroom AND bathrooms have surplus-sized closet or multiple closets, as well as a storage room on the patio and a separate storage shed (included but at no value for appraisal purposes). The great room has a large wood burning fireplace for chilly nights and has built in cabinet/shelves, all of which have been painted. The owner’s suite has separate walk in closets and separate vanities (their own entrances). Home includes blinds and refrigerator (working fridge, but not warranted). Flooring includes ALL BRAND NEW LVP (April, 2024) in the Living Room, Formal Dining room, and all 4 Bedrooms. Split brick flooring is throughout the rest of the home. Home is 4 sides brick with wood accents. Seller has provided gas to the kitchen and to the grill area – and the home features a top-of-the-line gas stove and oven/air fryer (2023). Per the previous seller, the roof and the HVAC (inside and out) were replaced in 2018, and the water heater was replaced in 2016. In the past year, seller has updated home with flat ceilings, fresh contemporary paint colors throughout the inside and outside of the home, new, gorgeous granite counter tops with under-mount sinks in the kitchen and both bathrooms, and new cabinet hardware.
$315,000
11 Rickarby Place Mobile, AL 36606
- Type:
- Other
- Sq.Ft.:
- 1,869
- Status:
- Active
- Beds:
- 3
- Lot size:
- 0.19 Acres
- Year built:
- 1900
- Baths:
- 3.00
- MLS#:
- 355450
- Subdivision:
- Dauphin Heights
ADDITIONAL INFORMATION
Beautiful 123 year old historical home updated and ready to move in. New light fixtures and appliances, including a stackable washer/dryer. New flooring in kitchen and primary bedroom. Fresh paint on the inside and out. Private deck in back with a courtyard. Large backyard for parking and lots of room for outdoor activities! Make your appointment quick! It won't last long.
$370,900
938 Provision Road Mobile, AL 36608
- Type:
- Single Family
- Sq.Ft.:
- 2,304
- Status:
- Active
- Beds:
- 4
- Year built:
- 2023
- Baths:
- 3.00
- MLS#:
- 7314770
- Subdivision:
- Heritage Lake
ADDITIONAL INFORMATION
NEW CONSTRUCTION: MOVE-IN READY! Heritage Lake is one of the newest communities in Mobile. There is a proposal to build a pool and clubhouse in the community and also a walking trail around the lake that will be lighted. This Destin plan is four bedrooms and three full baths. The home features a large kitchen with an island, a walk-in pantry, a double sink, and granite countertops. It is open to the family room and breakfast area. This home has a split floor plan, a large master closet, granite countertops in all bathrooms, a large covered front porch with Craftsman-style columns, and a covered back patio. Built to Gold Fortified Construction standards. This new home will come with a SMART HOME PACKAGE! ** Your System will include Kwikset smart code front door lock, a Skybell video doorbell, an Eaton Z-wave light switch for easy control, and a Honeywell T6 Pro Z-Wave thermostat. All systems work seamlessly with your smartphone or tablet. You can also communicate with your smart home system through the Amazon Echo Dot voice-command device. All technologies give you the advantage of control for some lights, front door lock, and even the thermostat. We offer a 10-year limited structural warranty. Seller will pay up to $5,000 towards closing costs w/preferred lender.
- Type:
- Single Family
- Sq.Ft.:
- 1,689
- Status:
- Active
- Beds:
- 2
- Lot size:
- 0.65 Acres
- Baths:
- 2.50
- MLS#:
- 7315612
- Subdivision:
- Oakview
ADDITIONAL INFORMATION
Welcome to this beautiful single level all brick home in Midtown Mobile. This must-see home is situated on a corner lot and minutes away from the interstate and conveniently placed near shopping malls, grocery stores and more. This home has a formal living/dining room combo and a large keeping room with gas log fireplace off the kitchen. Original hardwood flooring throughout as well as new tile flooring in the kitchen, laundry and bathrooms. The completely renovated kitchen has all new stainless-steel appliances, new cabinets, and gorgeous quartz countertops. Every room has ample windows which provide lots of natural light and views to the wooded estate sized lot. On the exterior of the home, you will find a large deck ready for entertaining, a workshop with half bath and double carport. HVAC and roof were replaced in 2023. One or more of the selling entity are Alabama Licensed Real Estate agents.
$399,000
18 Ann Street N Mobile, AL 36604
- Type:
- Single Family
- Sq.Ft.:
- 3,631
- Status:
- Active
- Beds:
- 6
- Lot size:
- 0.48 Acres
- Baths:
- 3.00
- MLS#:
- 7315891
- Subdivision:
- Old Dauphin Way Historic
ADDITIONAL INFORMATION
The sellers have made some impeccable upgrades to this historic home such as: HVAC 2021-2022 ( UPSTAIRS & DOWNSTAIRS), Tankless hot water heater (2021-2022), Leveled yard and sodded (2021-2022), Exterior painted (2021-2022), Re-decked front porch (2020), Deck (2017-18), & Fresh paint interior areas (2024). Step into the timeless charm of this impeccably maintained two-story Victorian home, a historic gem nestled in the heart of Mobile. Built in 1897, this exquisite residence boasts a perfect blend of classic elegance and modern comfort, offering a harmonious balance between its rich heritage and contemporary living. As you approach the .48-acre lot, adorned with lush landscaping and mature trees, the captivating facade welcomes you with its ornate architectural details and a stately presence. Step through the front door and into a world of refined craftsmanship and period details, highlighted by hardwood flooring, intricate stained glass windows, and soaring ceilings that reflect the grandeur of a bygone era. This splendid abode spans generously over two levels, encompassing six bedrooms and three baths, providing ample space for comfortable living and entertaining. The main level hosts a gracious formal dining area, an inviting sitting room that radiates warmth from one of the six fireplaces, and a charming butler's pantry, offering both convenience and sophistication. The upper level reveals a haven of relaxation and tranquility, featuring well-appointed bedrooms and baths. Do not forget to relax in the hammock on the second story walk out balcony. The allure continues outdoors, where a deck off the back porch provides an ideal setting for al fresco dining and entertaining while overlooking the expansive fenced yard, creating a private oasis perfect for gatherings and leisure. This home is a testament to Victorian-era craftsmanship while seamlessly integrating modern amenities, making it an exceptional opportunity to own a piece of history while enjoying the comforts of contemporary living. With its timeless beauty, meticulously maintained features, and abundant space, this Victorian treasure is ready to welcome its next fortunate owners into its storied embrace.
$149,000
2753 Dauphin Street Mobile, AL 36606
- Type:
- Single Family
- Sq.Ft.:
- 1,437
- Status:
- Active
- Beds:
- 4
- Lot size:
- 0.23 Acres
- Baths:
- 1.00
- MLS#:
- 7315851
- Subdivision:
- Cromwell Place
ADDITIONAL INFORMATION
Welcome to this great 4-bedroom, 1-bath starter home located in Cromwell Place. This cozy home offers a spacious 1400 square feet of living space, providing plenty of room for you and your family. With laminate and tile flooring, it's not only stylish but also easy to clean and maintain. The absence of carpet is a great bonus for those who prefer a low-maintenance flooring option. Additionally, the home's location near shopping centers and schools makes it convenient for your daily needs. Call your favorite Realtor and schedule a showing today!
$222,900
7655 Theresa Court Mobile, AL 36619
- Type:
- Single Family
- Sq.Ft.:
- 1,891
- Status:
- Active
- Beds:
- 3
- Lot size:
- 0.9 Acres
- Year built:
- 1990
- Baths:
- 2.50
- MLS#:
- 7315557
- Subdivision:
- Ashley Estates
ADDITIONAL INFORMATION
Completely remodeled 3 bed 2 bath home sitting on a tranquil quiet street with a large back patio overlooking a peaceful wooded area, a circle drive and plenty of parking. The home features an updated kitchen, new appliances, floors, open bar and a central fireplace in the great room. The home is perfect for looking to entertain a few minutes from shopping amenities.
$310,900
3295 Long Leaf Way Mobile, AL 36695
- Type:
- Single Family
- Sq.Ft.:
- 1,706
- Status:
- Active
- Beds:
- 3
- Year built:
- 2023
- Baths:
- 2.00
- MLS#:
- 7315555
- Subdivision:
- Falling Leaf
ADDITIONAL INFORMATION
****NEW CONSTRUCTION**** WELCOME TO THIS NEW GATED COMMUNITY, FALLING LEAF!!! Buyers get up to $20,000 to use your way!! Buyer must close on home by 6-24-24. THIS LAMAR PLAN IS A 3 BEDROOM, 2 BATH HOME. The home features a large kitchen island, walk-in pantry, tiled backsplash, farmhouse sink, gas range, and quartz countertops. It is open to the family room and breakfast area. This home is a split floor plan, has a large master closet, tiled shower in the master bath, quartz countertops in all bathrooms, a large covered front porch, and covered back patio as well as a two-car garage. Built to Gold Fortified Construction standards. This new home will come with a SMART HOME PACKAGE! **Your system will include Kwikset smart code front door lock, Skybell video doorbell, Eaton Z-wave light switch for easy control, and Honeywell T6 Pro Z-wave thermostat. All systems work seamlessly with your smart phone or tablet. You can also communicate with your smart home system through the provided Amazon Echo Dot voice-command device. All technologies give you the advantage of control for lights, door locks, and even the thermostat. 1 year Builder's warranty & 10-year structural warranty. Buyer to verify all measurements. Seller will pay up to $5000 towards closing cost with preferred lender.
$320,900
3299 Long Leaf Way Mobile, AL 36695
- Type:
- Single Family
- Sq.Ft.:
- 1,835
- Status:
- Active
- Beds:
- 4
- Year built:
- 2023
- Baths:
- 2.00
- MLS#:
- 7315540
- Subdivision:
- Falling Leaf
ADDITIONAL INFORMATION
****NEW CONSTRUCTION**** WELCOME TO THIS NEW GATED COMMUNITY, FALLING LEAF!!! Buyers get up to $20,000 to use your way!! Buyer must close on home by 6-24-24. THIS RHETT PLAN IS A 4 BEDROOM, 2 BATH HOME. The home features a large kitchen island, walk-in pantry, tiled backsplash, farmhouse sink, gas range, and quartz countertops. It is open to the family room and breakfast area. This home is a split floor plan, has a large master closet, tiled shower in the master bath, quartz countertops in all bathrooms, a large covered front porch, and covered back patio as well as a two-car garage. Built to Gold Fortified Construction standards. This new home will come with a SMART HOME PACKAGE! **Your system will include Kwikset smart code front door lock, Skybell video doorbell, Eaton Z-wave light switch for easy control, and Honeywell T6 Pro Z-wave thermostat. All systems work seamlessly with your smart phone or tablet. You can also communicate with your smart home system through the provided Amazon Echo Dot voice-command device. All technologies give you the advantage of control for lights, door locks, and even the thermostat. 1 year Builder's warranty & 10-year structural warranty. Buyer to verify all measurements. Seller will pay up to $5000 towards closing cost with preferred lender.
$395,900
10439 Heritance Road Mobile, AL
- Type:
- Single Family
- Sq.Ft.:
- 2,486
- Status:
- Active
- Beds:
- 4
- Year built:
- 2023
- Baths:
- 3.00
- MLS#:
- 7315182
- Subdivision:
- Heritage Lake
ADDITIONAL INFORMATION
NEW CONSTRUCTION: Welcome to Heritage Lake, our newest community! The HAWTHORNE is a beautiful one-story home with an open floor plan, four bedrooms, three baths, and a covered back porch. The kitchen and bathrooms feature stunning Quartz countertops and soft-close cabinets with bar-pull hardware. You'll love the kitchen's farmhouse sink with a lovely tile backsplash, an island with a breakfast bar, and stainless-steel appliances. The home has luxurious vinyl plank flooring, complemented by plush carpet in the bedrooms. The main bedroom suite includes two closets and a beautiful tile shower in the primary bathroom, with a separate tub. There's an additional en suite bathroom with a shower in bedroom two, a three-car garage with a steel garage door, and a Liftmaster door opener with two remotes. The home has an electric water heater, energy-efficient low-E insulated windows throughout, an LED lighting package, and ceiling fans in the living room and owner's suite. Secondary bedrooms are wired and blocked for ceiling fans. This home is being built to Gold FORTIFIED HomeTM certification standards, providing the buyer with potential savings on homeowner's insurance, a one-year builder's warranty, and a ten-year structural warranty. The home also includes the Home is Connected (SM) Smart Home Technology Package. This package features a Z-Wave programmable thermostat manufactured by Honeywell, a Home connect TM door lock manufactured by Kwikset, Deako Smart Switches, a Qolsys, Inc. touchscreen Smart Home control device, an automation platform from Alarm.com, an Alarm.com video doorbell, and an Amazon Echo Pop. The seller will pay up to $5,000 towards closing costs with the preferred lender.
- Type:
- Single Family
- Sq.Ft.:
- 798
- Status:
- Active
- Beds:
- 2
- Lot size:
- 0.27 Acres
- Year built:
- 1985
- Baths:
- 1.00
- MLS#:
- 7315084
- Subdivision:
- Richland Place
ADDITIONAL INFORMATION
This cute 2/1 in the 36617 area has a lot of potential. The roof is in good condition, the property has a large fenced backyard with a storage shed, & the interior has a lot of charm. In addition, the sale comes with the refrigerator, small tv, & storage shelf. The seller will also consider including the antique coke machine & piano in the sale. The home is vacant & easy to show, with showing times beginning the afternoon of 12/19/2023. The property is sold As IS, with no warranties or guaranties expressed or implied. Buyer to verify all measurements & any other information they deem important to the sale.
- Type:
- Single Family
- Sq.Ft.:
- 1,600
- Status:
- Active
- Beds:
- 3
- Lot size:
- 0.2 Acres
- Year built:
- 1991
- Baths:
- 1.50
- MLS#:
- 7313405
- Subdivision:
- Driftwood Acres
ADDITIONAL INFORMATION
This 3-bedroom 1 half-bathroom brick home could be your first-time home or investment. It has a nice backyard with an old pool that can be converted into a nice space or fixed the pool. This home is sold AS-IS. It is vacant and easy to show.
$357,500
6391 Oakleigh Way Mobile, AL 36693
- Type:
- Other
- Sq.Ft.:
- 2,597
- Status:
- Active
- Beds:
- 4
- Year built:
- 2010
- Baths:
- 2.00
- MLS#:
- 355205
- Subdivision:
- Oakleigh Place
ADDITIONAL INFORMATION
WOW! IF LOCATION IS THE ANSWER THIS IS IT. A BEAUTIFUL HOME IN THE CENTRAL PART OF WEST MOBILE. CLOSE TO EVERYTHING. THIS FOUR BEDROOM TWO BATH HOME FEATURES SPLIT OPEN FLOOR FOR ALL THE FAMILY TO ENJOY. THE KITCHEN IS A FOCAL POINT FEATURING MODERN STAINLESS STEEL APPLIANCES, A TALL BREAKFAST BAR WITH ALL GRANITE COUNTER TOPS, BEAUTIFUL CABINETS & HARDWOOD FLOORS. THIS FLOOR PLAN HAS THE LARGE MASTER SUITE ON ONE SIDE FOR TOTAL PRIVACY. THE MASTER FEATURES HIS & HERS CLOSETS, A SEPARATE UPDATED WALLED IN SHOWER, A WHIRLPOOL TUB, A DOUBLE SINK VANITY AND GRANITE COUNTER TOPS. THE THREE OTHER BEDROOMS ARE SPLIT AWAY WITH A FULL BATHE IN THE HALLWAY. THE FAMILY FEATURES A WOOD BURNING FIREPLACE AND IS OPEN TO ALL THE LIVING AREA. THERE IS ALSO PLANTATION SHUTTERS, A LARGE FRONT PORCH. THE SUNROOM HAS JUST BEEN UPDATED & CLOSED IN FOR THAT EXTRA PLACE TO UNWIND AND ENJOY THE VIEW. THIS HOME IS CENTRALLY LOCATED IN WALKING DISTANCE TO SHOPPING AND RESTAURANTS. DON'T WAIT CALL FOR YOUR PRIVATE TOUR. LISTING AGENT/COMPANY MAKES NO REPRESENTATION TO ACCURACY OF SQUARE FOOTAGE. BUYER TO VERIFY.
- Type:
- Ranch
- Sq.Ft.:
- 1,201
- Status:
- Active
- Beds:
- 3
- Year built:
- 1985
- Baths:
- 2.00
- MLS#:
- 355103
- Subdivision:
- Summer Place
ADDITIONAL INFORMATION
Welcome to 1850 Summer Place Dr West! This home is perfect for a first-time buyer looking for a bargain or investor looking to add to their portfolio. The interior has spacious bedrooms, an ensuite bathroom in master bedroom, and a large living room with a wood burning fireplace. The stove is new per the owner and a new dishwasher will be installed as well. Double carport, private entrance and privacy fenced back yard. More amazing updates coming soon so stay tuned. Seller will provide up to $3000 for closing cost and prepaids, 1% for rate buydown and $2000 carpet allowance. Call your favorite today or CALL ME! This baby is priced to sell.
$999,995
5801 Fairfax Road S Mobile, AL 36608
- Type:
- Single Family
- Sq.Ft.:
- 4,550
- Status:
- Active
- Beds:
- 4
- Lot size:
- 1.23 Acres
- Year built:
- 1976
- Baths:
- 4.00
- MLS#:
- 7311980
- Subdivision:
- Ridgefield
ADDITIONAL INFORMATION
Unleash your creativity in this blank canvas! This 4 bedroom, 4 full bathroom, 2 half bathroom home in Springhill awaits your personal touch. On the first floor, there is plenty of space to lay out your dream kitchen, family room, primary suite, plus two additional rooms to make your own. The second floor boasts an additional primary suite and 2 guest rooms, all with generous closets. Additional footage and endless possibilities await on the third floor. Don't miss out on the unique opportunity to own over an acre in this conveniently located and well established neighborhood. Embrace the potential and transform 5801 Fairfax Road South into your perfect haven. HOME IS BEING SOLD "AS IS, WHERE IS."

All information provided is deemed reliable but is not guaranteed or warranted and should be independently verified. The data relating to real estate for sale on this web site comes in part from the IDX/RETS Program of the Gulf Coast Multiple Listing Service, Inc. IDX/RETS real estate listings displayed which are held by other brokerage firms contain the name of the listing firm. The information being provided is for consumer's personal, non-commercial use and will not be used for any purpose other than to identify prospective properties consumers may be interested in purchasing. Copyright 2024 Gulf Coast Multiple Listing Service, Inc. All rights reserved. All information provided is deemed reliable but is not guaranteed or warranted and should be independently verified. Copyright 2024 GCMLS. All rights reserved.
Mobile Real Estate
The median home value in Mobile, AL is $265,000. This is higher than the county median home value of $117,400. The national median home value is $219,700. The average price of homes sold in Mobile, AL is $265,000. Approximately 46.24% of Mobile homes are owned, compared to 36.83% rented, while 16.93% are vacant. Mobile real estate listings include condos, townhomes, and single family homes for sale. Commercial properties are also available. If you see a property you’re interested in, contact a Mobile real estate agent to arrange a tour today!
Mobile, Alabama has a population of 192,085. Mobile is less family-centric than the surrounding county with 21.62% of the households containing married families with children. The county average for households married with children is 27.18%.
The median household income in Mobile, Alabama is $40,020. The median household income for the surrounding county is $45,802 compared to the national median of $57,652. The median age of people living in Mobile is 36.7 years.
Mobile Weather
The average high temperature in July is 90.6 degrees, with an average low temperature in January of 40.3 degrees. The average rainfall is approximately 66.1 inches per year, with 0.2 inches of snow per year.
