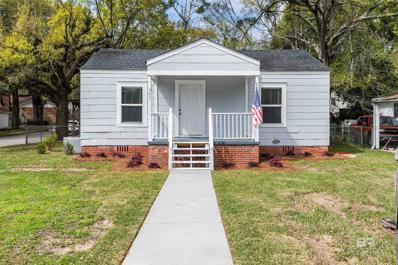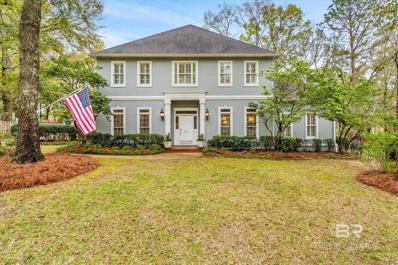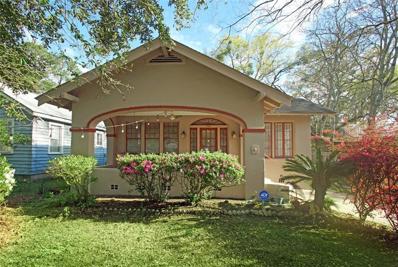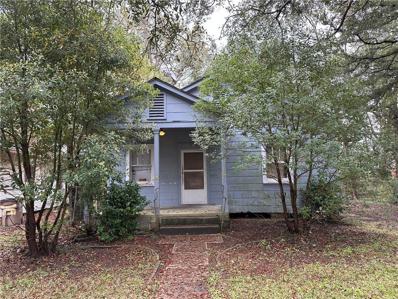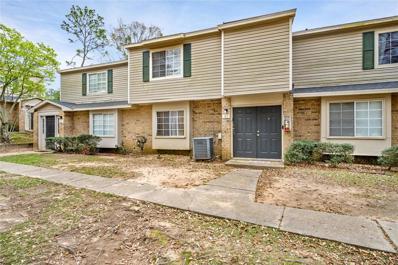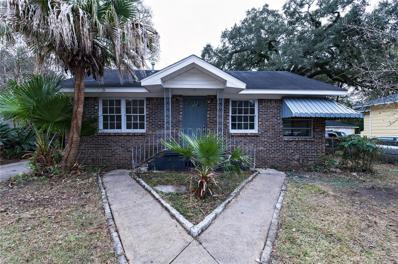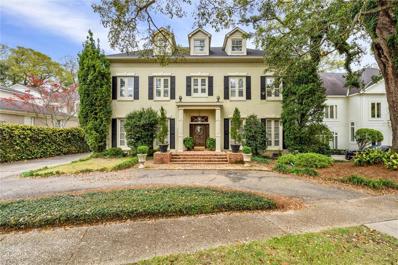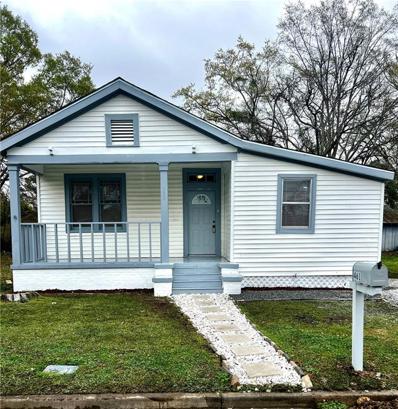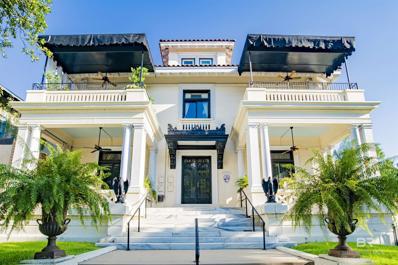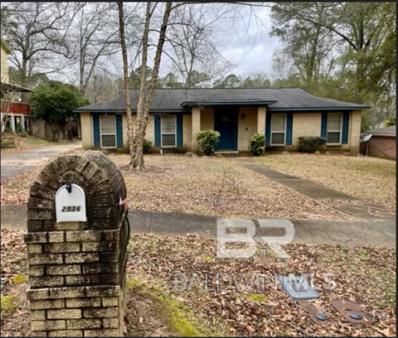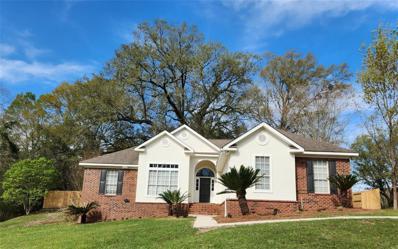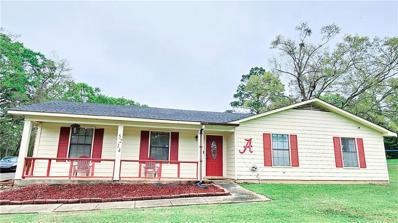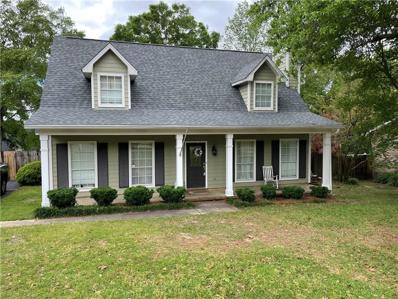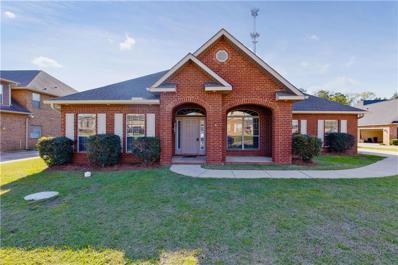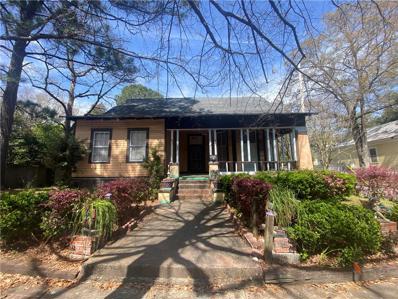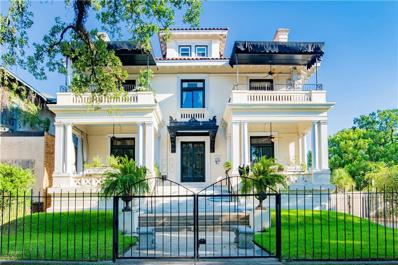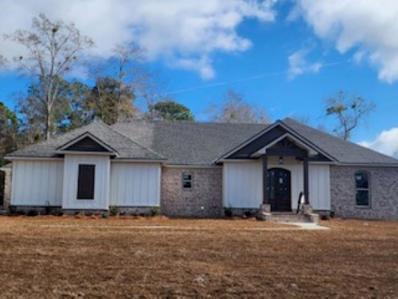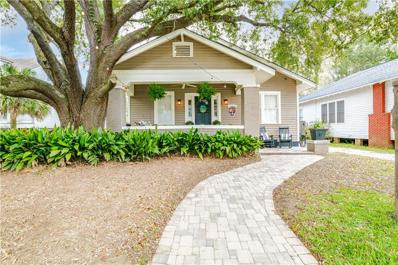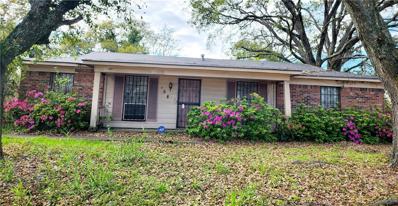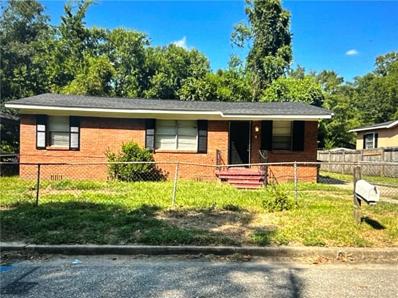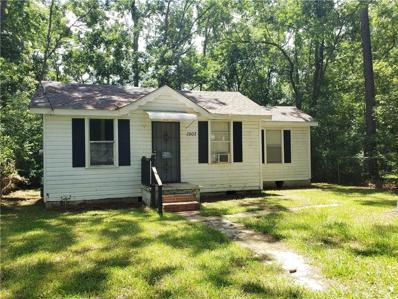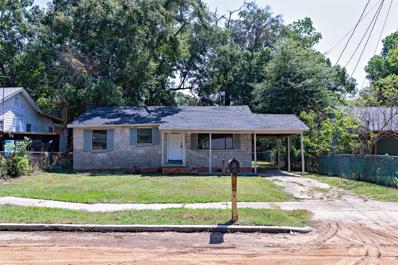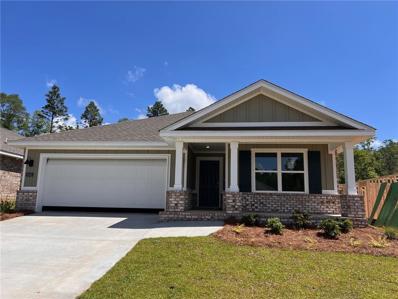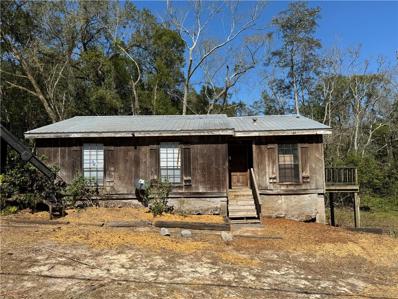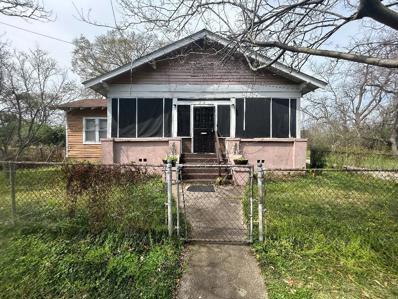Mobile AL Homes for Sale
$159,000
551 shady oak drive Mobile, AL 36608
- Type:
- Other
- Sq.Ft.:
- 847
- Status:
- Active
- Beds:
- 2
- Lot size:
- 0.16 Acres
- Year built:
- 1960
- Baths:
- 1.00
- MLS#:
- 359436
- Subdivision:
- Springhill
ADDITIONAL INFORMATION
Welcome to Springhill! This charming property features two bedrooms and a full bath, perfect for comfortable living. As you step inside, you'll notice the updated flooring that adds a touch of elegance to the open concept floor plan. The large corner lot provides space for outdoor activities and comes with covered parking for your convenience. The fenced backyard offers security for you and your pets to enjoy. One of the highlights of this home is its proximity to the renowned Dreamland barbecue joint, just a short walk away. Indulge in mouthwatering ribs and savory flavors anytime you desire! Additionally, you'll appreciate the convenience of being close to all the amenities that Springhill has to offer, including shopping and dining. For added appeal, the home features new stainless steel appliances in the kitchen, fresh paint throughout, and updated windows that bring in plenty of natural light. Whether you're relaxing indoors or entertaining guests, this home is move-in ready and awaits its new owners to create lasting memories. Don't miss out on this fantastic opportunity to own a beautiful move-in-ready home in a convenient location with modern updates. Buyer to verify all information during due diligence.
- Type:
- Other
- Sq.Ft.:
- 4,400
- Status:
- Active
- Beds:
- 5
- Lot size:
- 1 Acres
- Year built:
- 1992
- Baths:
- 5.00
- MLS#:
- 359425
- Subdivision:
- Briarfield
ADDITIONAL INFORMATION
MOTIVATED SELLERS... Don't miss your opportunity to see this beauty in the nestled in the heart of Cottage Hill. This lovely home is situated on a large 1-acre lot in the desirable Briarfield Subdivision. This home has 5 bedrooms, 3 full bathrooms, and 2 1/2 bathrooms. The home offers everything you need to live in a retreat every day. Amenities abound in this beauty from the 10' ceilings on the main floor and 9' ceilings on the second, the amazing back yard haven complete with covered back porch, over size patio and pool deck and the. beautiful L shaped pool (a new pool liner is ordered and will be replaced by closing). The mature oaks give you a retreat setting any day of the week. There are beautiful split brick floors in the Kitchen and gorgeous hardwood floors in the main living areas. The very large bonus room over the garage has so many possible uses. The kitchen has beautiful granite counters and a walk-in pantry and a wet bar just off the dining room. The family room overlooks the beautiful resort outside, and the floor plan is perfect for those get- togethers and entertaining. The landing upstairs creates the perfect hang out or reading nook and there is easy access with stairs from the foyer and the kitchen. The oversized primary ensuite has a great soaking tub and separate shower. The list of all this property has to offer goes on and on. This home has been meticulously cared for and no maintenance has been spared. This location is close to popular area schools, churches, and shopping and is in a great neighborhood that does not have homes come available often so don't miss your opportunity to see it today! Buyer to verify all information during due diligence.
$315,000
1755 Hunter Avenue Mobile, AL 36604
- Type:
- Single Family
- Sq.Ft.:
- 1,602
- Status:
- Active
- Beds:
- 2
- Lot size:
- 0.17 Acres
- Baths:
- 2.00
- MLS#:
- 7354168
- Subdivision:
- Hunter
ADDITIONAL INFORMATION
Nicely updated Midtown home. Freshly refinished hardwood floors by Wimpees, newly painted inside and out. Nice front yard with old Mobile porch. Nice backyard with new privacy fence. New kitchen tile, full dining room with chandelier. Gas log fireplace in living room makes for a cozy room. The large Florida room could be a third bedroom.
- Type:
- Single Family
- Sq.Ft.:
- 1,600
- Status:
- Active
- Beds:
- 5
- Lot size:
- 0.14 Acres
- Year built:
- 1984
- Baths:
- 3.00
- MLS#:
- 7353469
- Subdivision:
- Glendale Park
ADDITIONAL INFORMATION
This special offer features not one, but two houses on a single property, perfect for maximizing rental income or multigenerational living. The first home boasts a comfortable 3 bedrooms and 1 bathroom layout, ideal for tenants seeking spacious accommodation. Adjacent to it stands a charming 2 bedroom, 1 bathroom residence, providing flexibility and additional rental potential. With two income-generating properties on one lot, this investment promises steady cash flow and long-term growth. Property being sold AS-IS, repair estimates factored into asking price. Seller will not make repairs prior to closing may not qualify for certain funding/financing types. No owner financing available. Buyer offered $1000 credit at closing with the use of the seller's preferred lender!
- Type:
- Condo
- Sq.Ft.:
- 1,342
- Status:
- Active
- Beds:
- 3
- Lot size:
- 15.26 Acres
- Year built:
- 1983
- Baths:
- 2.50
- MLS#:
- 7352941
- Subdivision:
- Stonegate Condo
ADDITIONAL INFORMATION
Welcome to your new home in the Stonegate community! This spacious 3 bedroom 2 and a half bathroom condo offers a blend of modern design and comfort. The heart of this home is the light-filled open concept living room and kitchen, where you can entertain guests, relax, and create lasting memories. The interior boasts luxury vinyl plank flooring and elegant tile throughout. These durable and visually appealing materials enhance both aesthetics and functionality. The three bedrooms provide ample room for rest and rejuvenation. Wake up to natural light streaming through the windows and enjoy the peaceful ambiance. Stonegate offers an array of amenities for residents. Take a refreshing dip in the sparkling pool, challenge friends to a game of tennis or host events in the community clubhouse. Call your favorite realtor today!
- Type:
- Single Family
- Sq.Ft.:
- 1,165
- Status:
- Active
- Beds:
- 3
- Lot size:
- 0.14 Acres
- Baths:
- 1.50
- MLS#:
- 7353151
- Subdivision:
- Avondale Court
ADDITIONAL INFORMATION
Welcome to 508 Avondale Court! This fully Brick, 3 Bed, 1.5 Bath property would make a wonderful primary residence or a cash flowing rental property. It features Hardwood floors, and has been recently updated throughout. Conveniently located and only a short drive from Downtown! This home is tenant occupied. Please do not disturb the tenants. The current rent is $1332 per month on the Section 8 program. All Information provided is deemed reliable but not guaranteed. Buyer or Buyer’s Agent to verify all information.
$1,599,950
3712 Tuthill Place Mobile, AL 36608
- Type:
- Single Family
- Sq.Ft.:
- 5,812
- Status:
- Active
- Beds:
- 4
- Lot size:
- 0.2 Acres
- Year built:
- 1987
- Baths:
- 5.50
- MLS#:
- 7353077
- Subdivision:
- Rimwald Court
ADDITIONAL INFORMATION
Welcome to your elegant sanctuary tucked away on a quiet cul de sac, exuding stateliness and charm at every turn. This remarkable residence boasts 4 bedrooms, 5 and a half bathrooms, and a host of luxurious amenities designed for the discerning homeowner. As you step through the grand entrance, be captivated by the timeless allure of this home, featuring heart pine floors throughout most of the downstairs and a portion of the upstairs, complemented by 10-foot ceilings on both levels. Formal living and dining rooms offer sophisticated spaces for entertaining guests with grace and style. The main floor encompasses an office with a full bath attached, providing versatility for remote work or guest accommodations, while a cozy sitting area offers the perfect retreat for relaxation or exercise, complete with a sink and space for a mini fridge. An entertainer's dream awaits with a stately den and an open-plan sunroom featuring a wet bar nearby, ideal for hosting gatherings and creating lasting memories with loved ones. Renovated and upgraded within the past 5 years, all bathrooms boast modern elegance and functionality. The primary bedroom suite is a haven of luxury, featuring a screened-in porch overlooking the tranquil pool, a soaking whirlpool tub, a spacious shower with multiple heads, a private water closet, and double vanities. Ascend to the third floor, where a perfect recreation room with a full bath awaits, doubling as a spacious bedroom for guests or family members seeking privacy. Step outside to your private oasis, where a gunite pool with a private deck and pergola sets the stage for spring and summertime enjoyment. Recent upgrades and additions, including a whole house generator, newer kitchen appliances, a 2019 roof, tankless water heaters, deck renovation, interior painting, crawlspace encapsulation, and dehumidifier, ensure both comfort and peace of mind. Conveniently located and walkable to multiple schools, churches, shopping, and grocery stores in the area, this home offers the perfect blend of luxury and accessibility. With two laundry rooms, one upstairs and one downstairs, convenience is at your fingertips. Additional features abound throughout this magnificent residence, awaiting your personal discovery. Experience all the charm of this beautiful home - schedule your showing today. All updates per the seller. Listing company makes no representation as to accuracy of square footage; buyer to verify.
$130,000
461 Booker Street Mobile, AL 36604
- Type:
- Single Family
- Sq.Ft.:
- 1,323
- Status:
- Active
- Beds:
- 3
- Lot size:
- 0.12 Acres
- Year built:
- 1984
- Baths:
- 2.00
- MLS#:
- 7333159
- Subdivision:
- Porters 2nd
ADDITIONAL INFORMATION
Your Search Is Over! Step into this meticulously renovated ranch-style home located just 7 minutes from downtown Mobile, AL. This stunning property boasts three bedrooms, two full bathrooms, and a wealth of modern amenities to create the ultimate urban oasis. Perfect for a 1st time home buyer, empty nester, or investor. Outside, the property features a beautifully, fenced landscaped backyard, perfect for enjoying the balmy Mobile weather. The back deck offers setting for dining, or simply unwinding and enjoying great time with family/friends. This home is situated in a prime location, providing easy access to all of the amenities downtown Mobile has to offer. Information supplied by seller is deemed reliable but not guaranteed. Buyer/Buyer's agent to verify all pertinent information.
- Type:
- Condo
- Sq.Ft.:
- 3,150
- Status:
- Active
- Beds:
- 3
- Lot size:
- 0.63 Acres
- Year built:
- 1911
- Baths:
- 3.00
- MLS#:
- 359246
- Subdivision:
- The Antoinette
ADDITIONAL INFORMATION
"The Antoinette" As you enter the elaborate white Carrara marble stairs for 960 Government ST, you will step back in time of this Southern Architecture Masterpiece. This elegant building, “The Antoinette”, was built in 1911 as a luxury apartment building for a wealthy businessman who occupied one of the units along with other family members. Louis Forcheimer had the building built and patterned it after a building that was in New Orleans. As you enter the home you will be impressed by the marble stairs leading to your large formal foyer. The elaborate plaster crown molding in the formal living room, foyer and den are all original. The owner has recently installed heavy period plaster crown molding, that was made in Chicago, in the master bedroom, hall and 3 rd bedroom. The original 9-inch parquet oak flooring is still located in most of the first floor along with the original baseboards, doors and casing. You will be impressed by the original plaster medallions in both the den and living room and a new plaster medallion was added in the dining room. There is a one-of-a-kind carved Carrara marble fireplace in the dining room and a simpler marble fireplace in the den. Although built over 100 years ago you find this floor plan lends itself to 21st century lifestyle. The home has plenty of large windows and is filled with sunlight. This home boasts 2 bedrooms with private baths and a flex room currently used as an office but could be the 3 rd bedroom. Enjoy your morning coffee and a glass of wine in the evening on your private New Orleans style balcony with newly installed black marble flooring, fountain and ceiling fan. (Great view of the RSA Tower and Lights at night) Outside enjoy your gated and secured grounds and a private pool. The outdoor area around the pool has a wood burning fireplace and Grilling area too. This unit has 2 covered parking spaces and a large storage room in the basement. This is a one-of-a-kind property. Come see it today .
$185,000
2536 Coachman Court Mobile, AL 36695
- Type:
- Ranch
- Sq.Ft.:
- 1,849
- Status:
- Active
- Beds:
- 4
- Lot size:
- 0.28 Acres
- Year built:
- 1977
- Baths:
- 2.00
- MLS#:
- 359226
- Subdivision:
- Carriage Hills
ADDITIONAL INFORMATION
Priced to sell! Are you an investor or someone looking for a blank slate to make your Home Sweet Home??? Look no further than this open concept 4 bed 2 bath home! With a little TLC this home will be perfect for your family. A large yard with a storage bldg, carport, and large screened in back patio. Great location in West Mobile right off Hillcrest and Cottage Hill. Close to shopping, restaurants & coffee. A large producing Satsuma tree in the backyard is a sweet bonus! Perfect for a Cash buyer or possible renovation loan. Sold As-Is. Subject to Probate Court Approval. Interior pics to come soon. Buyer to verify all information during due diligence.
- Type:
- Single Family
- Sq.Ft.:
- 2,291
- Status:
- Active
- Beds:
- 3
- Lot size:
- 0.48 Acres
- Year built:
- 2000
- Baths:
- 2.00
- MLS#:
- 7352308
- Subdivision:
- Oakridge West
ADDITIONAL INFORMATION
Located in popular Oakridge West Subdivision this USDA eligible property has been renovated by GEM Properties. Seller will entertain offers between $279,900 to $299,900. This move-in ready property has fresh neutral paint throughout. The formal dining boasts soaring ceilings, and beautiful moldings. This kitchen has new stainless appliances, cabinets with soft close doors, and gorgeous granite. Vinyl plank has been installed throughout with no carpet. The master bath includes double vanities, separate tub and new cultured marble shower, and huge walk in closet. Both bathrooms have new porcelain tile installed in a herringbone pattern, and new granite countertops. There are 3 additional closets providing ample storage for linens. The side door leads to a 2 car attached garage with fresh paint. There is an irrigation system that covers the flower beds, and the entire yard. There are several fruit trees surrounding the property including a lemon tree, grapefruit tree, and Loquat tree. The covered back patio includes a 6 person hot tub that can remain. Roof was replaced in 2020
$206,000
5214 Avalon Drive Mobile, AL 36619
- Type:
- Single Family
- Sq.Ft.:
- 1,787
- Status:
- Active
- Beds:
- 3
- Lot size:
- 0.43 Acres
- Year built:
- 1985
- Baths:
- 2.00
- MLS#:
- 7354178
- Subdivision:
- Camelot West
ADDITIONAL INFORMATION
Discover the perfect blend of comfort and elegance in this beautiful 3-bedroom, 2-bathroom home located at 5214 Avalon Drive in Mobile, Alabama. This meticulously maintained single-story residence offers approximately 1,800 square feet of living space, situated on a spacious lot in a peaceful neighborhood. Upon entering, you're welcomed into a light-filled living room with a cozy fireplace, perfect for relaxing and entertaining guests. The open floor plan seamlessly connects to the dining area and kitchen, creating an inviting space for family meals and gatherings. The generous master suite provides a private retreat with a large walk-in closet and an ensuite bathroom featuring a soaking combo tub/shower. Two additional bedrooms share a well-appointed bathroom, offering ample space for family, guests, or a home office. Step outside to the expansive backyard, where you'll find a covered patio ideal for outdoor dining and relaxation. The lush lawn and mature trees provide a serene backdrop for enjoying the beautiful Alabama weather year-round. Conveniently located in Mobile, this home provides easy access to schools, parks, shopping, dining, and major transportation routes, making it a fantastic place to call home. Buyer and/or buyer's agent to verify all details. Refrigerator, and all security cameras will convey. Don't miss the opportunity so pick up your phone and call your favorite relator.
- Type:
- Single Family
- Sq.Ft.:
- 1,653
- Status:
- Active
- Beds:
- 3
- Lot size:
- 0.25 Acres
- Year built:
- 1987
- Baths:
- 2.50
- MLS#:
- 7352182
- Subdivision:
- Heritage Woods
ADDITIONAL INFORMATION
Wonderful home in popular Heritage Woods! This home has a ton of charm and great features and updates. The features include 3 bedrooms and 2.5 baths, updated kitchen with stainless steel appliances, and quarts countertops. The master suite is on the main floor and is very spacious. The master bath includes double vanities and a jetted tub to relax in. The family room boast a wood burning fireplace, and hardwood flooring. Upstairs, you will find new carpet and 2 large bedrooms and a bathroom. The upstairs air conditioning system was replaced in 2023! When you are ready to entertain, the home includes a deck that is perfect to hang out on and a large yard to enjoy. NEW ROOF APRIL 2024!
$374,000
2840 Leigh Court Mobile, AL 36695
- Type:
- Single Family
- Sq.Ft.:
- 3,033
- Status:
- Active
- Beds:
- 5
- Lot size:
- 0.38 Acres
- Year built:
- 2011
- Baths:
- 3.00
- MLS#:
- 7351708
- Subdivision:
- Saddlebrook
ADDITIONAL INFORMATION
Welcome to this spacious 5-bedroom, 3-bathroom brick home situated in a quiet cul-de-sac! This amazing home has lots of windows and gets tons of natural light. With 3,033 sq ft. of living space, just like new this property offers fresh paint throughout, split floor plan for privacy, and built-in shelves in the garage. Walk in to the beautiful open foyer with 10' ceilings throughout main living area, separate dining room and a bonus room for an office or kids play area. The spacious kitchen overlooks the large open family room with a bar that seats 6+, lots of cabinet space, large kitchen island and tons of counter space for the family chef. All the rooms are spacious, oversized master bathroom and tons of closet space throughout the home. Gorgeous, pristine wood floors. Outside, you'll find a spacious covered back deck overlooking the yard, complete with a storage shed and gutters. Plus, enjoy new floodlights and exterior lighting. Relax on the nice front porch and make this lovely house your home! SELLER IS OFFERING $7,000 TOWARDS BUYER'S CLOSING COSTS AND PREPAIDS.
$229,590
1350 Old Shell Road Mobile, AL 36604
- Type:
- Single Family
- Sq.Ft.:
- 3,533
- Status:
- Active
- Beds:
- 4
- Lot size:
- 0.25 Acres
- Baths:
- 3.00
- MLS#:
- 7351646
- Subdivision:
- Old Dauphin Way Historic
ADDITIONAL INFORMATION
Welcome to 1350 Old Shell Road. Only blocks from Saint Marys and McGill Toolen High School. The kids could walk to and from school. Big house on a corner lot waiting on a new owner to transform this old gem back to its original luster. Nice front covered porch on the front of the house. Courtyard and side yard in the back. Beautiful old Hard Wood Floors and special features. House has a formal dining room, Living room and a huge den in the back. Master is over sized with the master bath attached for easy access. Call your favorite Realtor today for a personal tour. May be subject to the Alabala One Year Right of Redemption.
- Type:
- Condo
- Sq.Ft.:
- 3,150
- Status:
- Active
- Beds:
- 3
- Lot size:
- 0.63 Acres
- Year built:
- 1911
- Baths:
- 3.00
- MLS#:
- 7351559
- Subdivision:
- The Antoinette Condos
ADDITIONAL INFORMATION
"The Antoinette" As you enter the elaborate white Carrara marble stairs for 960 Government ST, you will step back in time of this Southern Architecture Masterpiece. This elegant building, “The Antoinette”, was built in 1911 as a luxury apartment building for a wealthy businessman who occupied one of the units along with other family members. Louis Forcheimer had the building built and patterned it after a building that was in New Orleans. As you enter the home you will be impressed by the marble stairs leading to your large formal foyer. The elaborate plaster crown molding in the formal living room, foyer and den are all original. The owner has recently installed heavy period plaster crown molding, that was made in Chicago, in the master bedroom, hall and 3 rd bedroom. The original 9-inch parquet oak flooring is still located in most of the first floor along with the original baseboards, doors and casing. You will be impressed by the original plaster medallions in both the den and living room and a new plaster medallion was added in the dining room. There is a one-of-a-kind carved Carrara marble fireplace in the dining room and a simpler marble fireplace in the den. Although built over 100 years ago you find this floor plan lends itself to 21st century lifestyle. The home has plenty of large windows and is filled with sunlight. This home boasts 2 bedrooms with private baths and a flex room currently used as an office but could be the 3 rd bedroom. Enjoy your morning coffee and a glass of wine in the evening on your private New Orleans style balcony with newly installed black marble flooring, and ceiling fan. (Great view of the RSA Tower and Lights at night) Outside enjoy your gated and secured grounds and a private pool. The outdoor area around the pool has a wood burning fireplace and Grilling area too. This unit has 2 covered parking spaces and a large storage room in the basement. This is a one-of-a-kind property. Come see it today and make this home a dream. Recent Updates: New light fixtures,new cabinets in laundry area,new 18 SEER 5 ton Traine Split Gas Air Conditioning added Jan 2024. Call for complete list of recent updates.(seller reserves the dining room light and the entry light)
- Type:
- Single Family
- Sq.Ft.:
- 2,315
- Status:
- Active
- Beds:
- 3
- Lot size:
- 0.61 Acres
- Year built:
- 2024
- Baths:
- 3.50
- MLS#:
- 7337562
- Subdivision:
- Deer Crest
ADDITIONAL INFORMATION
DISCOVER UNPARALLED CRAFTSMANSHIP AND MODERN LUXURY IN THIS STUNNING NEW CONSTRUCTION, BY ROE ROBERTSON BUILDERS. NESTELED IN RURAL MOBILE COUNTY, AWAY FROM INTERSTATE NOISE AND TRAFFIC, THIS 3-BEDROOM, 3.5-BATH RESIDENCE OFFERS 2315 SQUARE FEET OF THOUGHTFULLY DESIGNED LIVING SPACE. ENTERTAIN WITH EASE IN THE OPEN CONCEPT KITCHEN AND LIVING AREA. EACH BEDROOM HAS ITS OWN PRIVATE BATH. THE MASTER ENSUITE HAS A GORGEOUS TILE SHOWER AND FREE-STANDING TUB. THIS IS ONE OF THE FEW REMAINING DEER CREST DIAMONDS. BUILDER IS A LICENSED AGENT IN ALABAMA.
- Type:
- Single Family
- Sq.Ft.:
- 1,840
- Status:
- Active
- Beds:
- 3
- Lot size:
- 0.16 Acres
- Year built:
- 1928
- Baths:
- 2.00
- MLS#:
- 7351000
- Subdivision:
- Mcphillips Place
ADDITIONAL INFORMATION
Welcome home to South Lafayette St - a wonderful street in Midtown! This charming 3-bedroom, 2-bath craftsman residence seamlessly blends classic architectural charm with modern upgrades. Step inside to discover a perfect balance of formal and casual living spaces, featuring a typical Craftsman front living space with a decorative fireplace, built-ins, and the warmth of original 2-inch hardwoods throughout. The heart of this home is the large kitchen adorned with tall cabinets, a breakfast bar, granite counters, and stainless steel appliances. The formal living room offers a cozy ambiance with its decorative fireplace, while the den space provides additional room for relaxation and entertainment. Indulge in the luxury of the primary suite, boasting a brand-new white cultured marble shower with a frameless door, a spacious vanity with extra storage, and double closets. The hall bathroom preserves its original hex tile and features a tub/shower combo with unique storage cabinets, adding a touch of vintage elegance. Outside, enjoy the front porch shaded by a majestic oak tree or unwind on the deck overlooking the fully fenced backyard. A large storage building provides ample space for your belongings. The bronze fortified roof (2018), updated electrical with a generator hookup (2022), new HVAC ductwork (2023), and a new sewer line (2023) ensure both safety and comfort (All updates per seller) Call for your private tour today!
$110,000
458 Bayou Street S Mobile, AL 36603
- Type:
- Single Family
- Sq.Ft.:
- 2,200
- Status:
- Active
- Beds:
- 3
- Lot size:
- 0.3 Acres
- Baths:
- 2.00
- MLS#:
- 7353131
- Subdivision:
- Central Texas Street
ADDITIONAL INFORMATION
One Time Show and Sell. Home will be renovated/improving using FHA 203K. Sold as is;where is.
- Type:
- Single Family
- Sq.Ft.:
- 1,025
- Status:
- Active
- Beds:
- 3
- Lot size:
- 0.13 Acres
- Baths:
- 1.00
- MLS#:
- 7351203
- Subdivision:
- Top Mobile
ADDITIONAL INFORMATION
Great investment opportunity! This solid brick home was updated in October of 2023. This is a rental property that is currently tenant occupied and is currently rented for $1027/month. Cash flow from day 1! This property is being sold individually, but could potentially be included as part of a package of 3 to also include MLS #'s 7351172 (1907 Halls Mill) and 7351169 (621 Westwood). Financials for the portfolio of 3: Monthly Gross Rent (Yearly) - $3,077.00 ($36,924.00) Monthly 2023 Taxes (Yearly) - $85.28 ($1,023.30) Monthly Insurance Estimate (Yearly) - $440.79 ($5289.47) Monthly Vacancy at 5% (Yearly) - $153.85 ($1846.20) Monthly Maintenance at 10% (Yearly) - $307.70 ($3,077.00) Monthly Property Management at 10% (Yearly) - $307.70 ($3,077.00) Monthly NOI (Yearly) - $1,781.68 ($21,380.23) Cap Rate - 9.5% Rent/Price - 1.37% All Information provided is deemed reliable but not guaranteed. Buyer or Buyer’s Agent to verify all information.
- Type:
- Single Family
- Sq.Ft.:
- 708
- Status:
- Active
- Beds:
- 2
- Lot size:
- 0.22 Acres
- Baths:
- 1.00
- MLS#:
- 7351172
- Subdivision:
- Pucketts
ADDITIONAL INFORMATION
Conveniently located Investment opportunity! This 2 Bed 1 Bath home was recently upgraded and is near all major amenities. A brand new mini split HVAC system was added last year. This is a rental property that is currently tenant occupied. Current rent is $850/month. Please do not disturb the tenants. This property is being sold individually, but could potentially be included as part of a package to include MLS #'s 7351203 (2502 Dubose) and 7351169 (621 Westwood). Financials for the portfolio of 3: Monthly Gross Rent (Yearly) - $3,077.00 ($36,924.00) Monthly 2023 Taxes (Yearly) - $85.28 ($1,023.30) Monthly Insurance Estimate (Yearly) - $440.79 ($5289.47) Monthly Vacancy at 5% (Yearly) - $153.85 ($1846.20) Monthly Maintenance at 10% (Yearly) - $307.70 ($3,077.00) Monthly Property Management at 10% (Yearly) - $307.70 ($3,077.00) Monthly NOI (Yearly) - $1,781.68 ($21,380.23) Cap Rate - 9.5% Rent/Price - 1.37% All Information provided is deemed reliable but not guaranteed. Buyer or Buyer’s Agent to verify all information.
- Type:
- Single Family
- Sq.Ft.:
- 910
- Status:
- Active
- Beds:
- 3
- Lot size:
- 0.16 Acres
- Baths:
- 1.00
- MLS#:
- 7351169
- Subdivision:
- Bon Air Estates
ADDITIONAL INFORMATION
Ideally located property near all major amenities! This 3 Bed 1 Bath home was completely updated within the previous year. This is a rental property that is currently tenant occupied. Current rent is $1200/month. Please do not disturb the tenants. This property is being sold individually, but could potentially be included as part of a package to include MLS #'s 7351203 (2502 Dubose) and 7351172 (1907 Halls Mill). Financials for the portfolio of 3: Monthly Gross Rent (Yearly) - $3,077.00 ($36,924.00) Monthly 2023 Taxes (Yearly) - $85.28 ($1,023.30) Monthly Insurance Estimate (Yearly) - $440.79 ($5289.47) Monthly Vacancy at 5% (Yearly) - $153.85 ($1846.20) Monthly Maintenance at 10% (Yearly) - $307.70 ($3,077.00) Monthly Property Management at 10% (Yearly) - $307.70 ($3,077.00) Monthly NOI (Yearly) - $1,781.68 ($21,380.23) Cap Rate - 9.5% Rent/Price - 1.37% All Information provided is deemed reliable but not guaranteed. Buyer or Buyer’s Agent to verify all information.
$294,900
5249 Pinyon Drive Mobile, AL 36693
- Type:
- Single Family
- Sq.Ft.:
- 1,650
- Status:
- Active
- Beds:
- 3
- Year built:
- 2024
- Baths:
- 2.00
- MLS#:
- 7350362
- Subdivision:
- Longleaf Gates
ADDITIONAL INFORMATION
NEW CONSTRUCTION - WELCOME TO LONGLEAF GATES!! This desirable gated community in West Mobile has a lovely pool and clubhouse. The ARIA plan is an excellent, open concept floor plan with three bedrooms, two baths, and a TWO-CAR garage. The kitchen and bathrooms are innovative, with elegant white cabinetry. The kitchen also features stainless steel appliances (electric range, microwave, and dishwasher) catering to all your cooking needs. For extra surface space, the kitchen includes a large granite island which opens up to living space. The home is complimented with gorgeous luxury vinyl plank flooring throughout and plush carpet in the bedrooms only. Separate tub and shower in the primary bath with linen closet and walk-in closet. The front and back porches are covered to ensure maximum outdoor relaxation. ***Community amenities include access to the clubhouse and pool*** The home is being built to Gold FORTIFIED HomeTM certification standards, which may save on homeowners' insurance and comes with a 1-year builder's and 10-year structural warranty. The home is connected with the (SM) SmartHome Technology Package and DEAKO Lighting. HUGE INCENTIVES may include builder paid rate buy down and credits to close with Preferred Lender and Title Company.
$57,900
1912 Gill Road Mobile, AL 36605
- Type:
- Single Family
- Sq.Ft.:
- 1,236
- Status:
- Active
- Beds:
- 3
- Lot size:
- 0.25 Acres
- Year built:
- 1978
- Baths:
- 2.00
- MLS#:
- 7348834
- Subdivision:
- Snow Estates
ADDITIONAL INFORMATION
CALLING ALL INVESTORS!! Are you ready to add this 3 bedroom 2 bath hidden gem to your portfolio? This property is being sold AS-IS, WHERE-IS. No warranties or guarantees are expressed or implied. Absolutely no repairs to be made by Seller. The home is in need of some TLC so many possibilities. All measurements are approximate and not guaranteed. All items deemed important are to be verified by the buyers and/or the buyer's agent!
- Type:
- Single Family
- Sq.Ft.:
- 1,792
- Status:
- Active
- Beds:
- 3
- Lot size:
- 0.3 Acres
- Year built:
- 1978
- Baths:
- 3.00
- MLS#:
- 7350196
- Subdivision:
- Basil Street
ADDITIONAL INFORMATION
Calling All Investors!! Lease option available. Great investment opportunity just minutes from Downtown Mobile. This home is full of character with 2 separate front door entrances, 3 bedrooms, each with its own bath and endless possibilities of lucrative income. Home is fully fenced with a large front and back yard, paved driveway, 2 car detached garage and screened-in porch. A great location to experience the expansion and upcoming growth of Mobile, Alabama. Schedule your showing and make your offer today before it's too late! Listing Agent makes no representation to square footage; buyer to verify any and all information deemed important.

All information provided is deemed reliable but is not guaranteed or warranted and should be independently verified. The data relating to real estate for sale on this web site comes in part from the IDX/RETS Program of the Gulf Coast Multiple Listing Service, Inc. IDX/RETS real estate listings displayed which are held by other brokerage firms contain the name of the listing firm. The information being provided is for consumer's personal, non-commercial use and will not be used for any purpose other than to identify prospective properties consumers may be interested in purchasing. Copyright 2024 Gulf Coast Multiple Listing Service, Inc. All rights reserved. All information provided is deemed reliable but is not guaranteed or warranted and should be independently verified. Copyright 2024 GCMLS. All rights reserved.
Price and Tax History when not sourced from FMLS are provided by public records. Mortgage Rates provided by Greenlight Mortgage. School information provided by GreatSchools.org. Drive Times provided by INRIX. Walk Scores provided by Walk Score®. Area Statistics provided by Sperling’s Best Places.
For technical issues regarding this website and/or listing search engine, please contact Xome Tech Support at 844-400-9663 or email us at xomeconcierge@xome.com.
License # 367751 Xome Inc. License # 65656
AndreaD.Conner@xome.com 844-400-XOME (9663)
750 Highway 121 Bypass, Ste 100, Lewisville, TX 75067
Information is deemed reliable but is not guaranteed.
Mobile Real Estate
The median home value in Mobile, AL is $121,800. This is higher than the county median home value of $117,400. The national median home value is $219,700. The average price of homes sold in Mobile, AL is $121,800. Approximately 46.24% of Mobile homes are owned, compared to 36.83% rented, while 16.93% are vacant. Mobile real estate listings include condos, townhomes, and single family homes for sale. Commercial properties are also available. If you see a property you’re interested in, contact a Mobile real estate agent to arrange a tour today!
Mobile, Alabama has a population of 192,085. Mobile is less family-centric than the surrounding county with 21.62% of the households containing married families with children. The county average for households married with children is 27.18%.
The median household income in Mobile, Alabama is $40,020. The median household income for the surrounding county is $45,802 compared to the national median of $57,652. The median age of people living in Mobile is 36.7 years.
Mobile Weather
The average high temperature in July is 90.6 degrees, with an average low temperature in January of 40.3 degrees. The average rainfall is approximately 66.1 inches per year, with 0.2 inches of snow per year.
