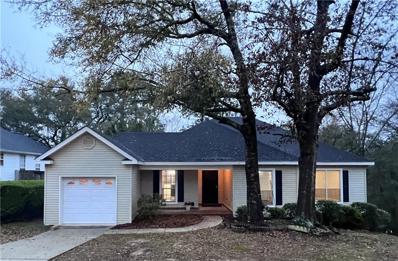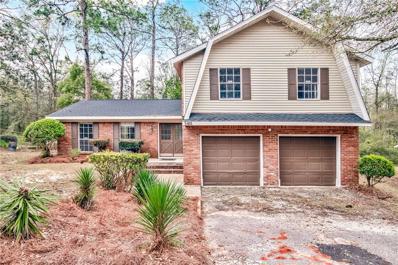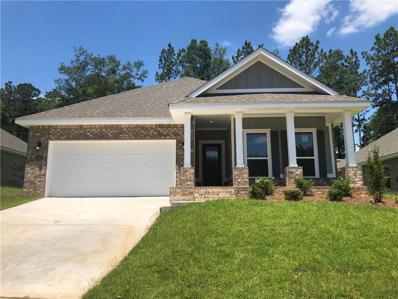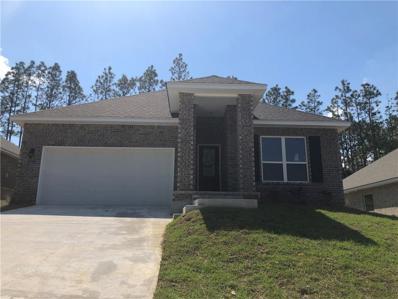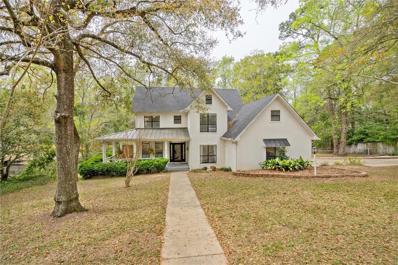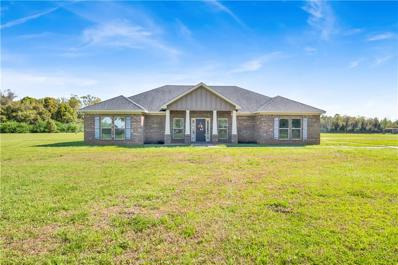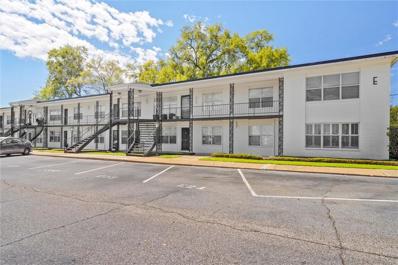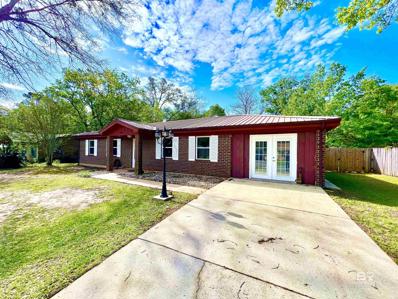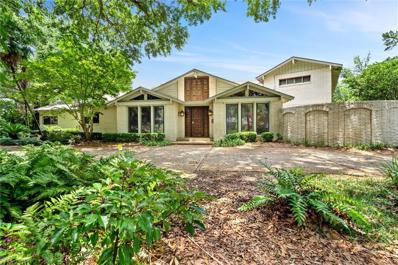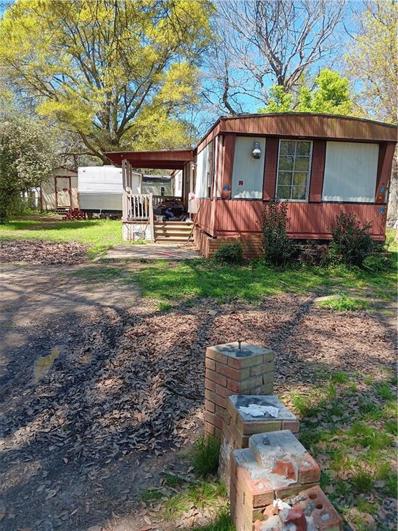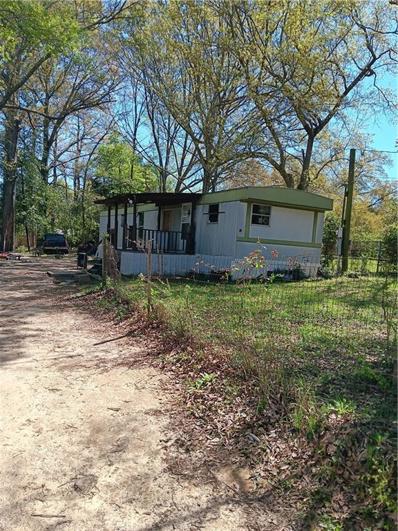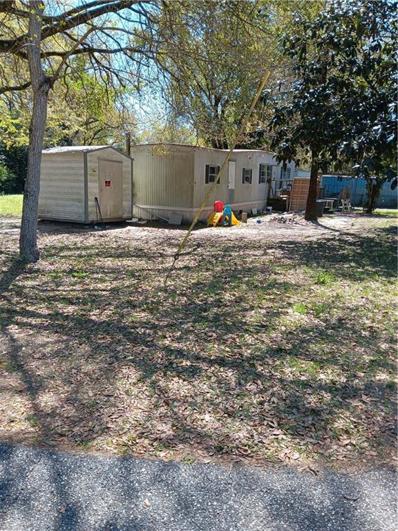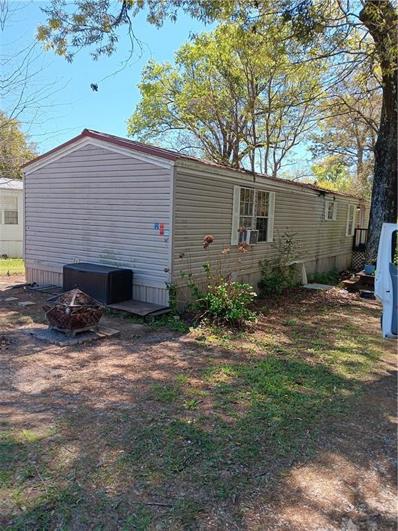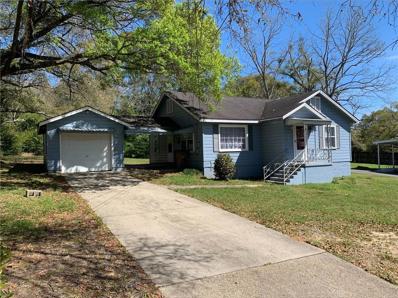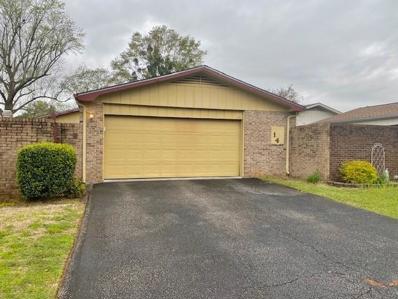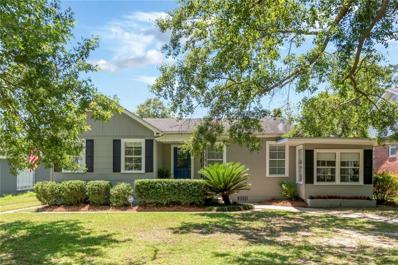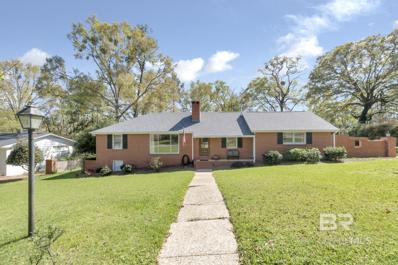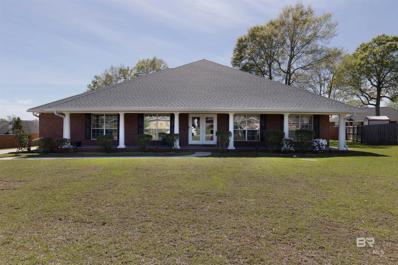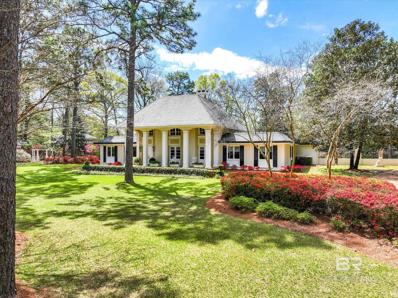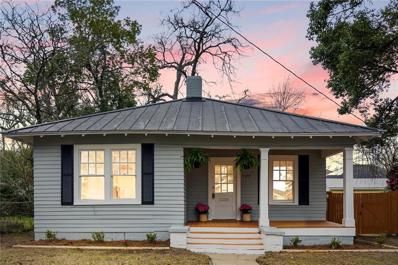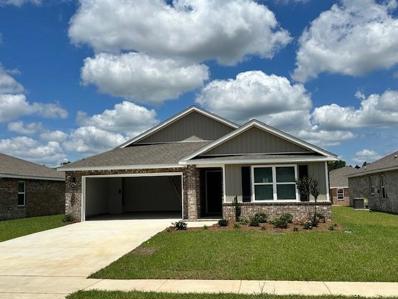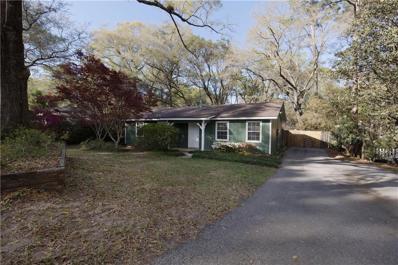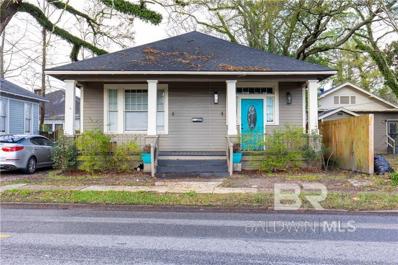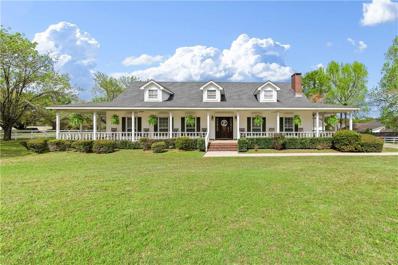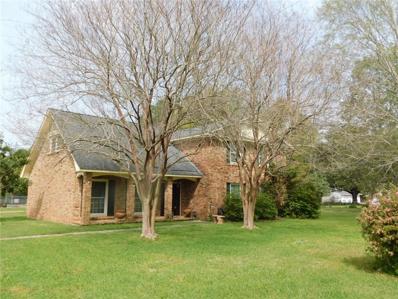Mobile AL Homes for Sale
- Type:
- Single Family
- Sq.Ft.:
- 1,477
- Status:
- Active
- Beds:
- 3
- Lot size:
- 0.25 Acres
- Year built:
- 1997
- Baths:
- 2.00
- MLS#:
- 7357400
- Subdivision:
- Westover
ADDITIONAL INFORMATION
This beautiful and bright, meticulously maintained and recently updated 3 bedroom 2 bath home with attached garage has the perfect blend of convenience and nature. Spacious in all the right places this floor plan and attached outdoor space lives large AND efficient. The interior of the home seamlessly blends comfort with nature; Cozy, neutral colors, and welcoming atmosphere, enhanced by large windows and French doors illuminating every room; Hardwood flooring, luxury vinyl tile and plank floors throughout, all bathed in natural light. From the great room is a serene 20x20 screened porch overlooking an Evergreen Forest where the melody of birds and aroma of sweet olive offer a sanctuary-like retreat. The living area features a gas fireplace with beautiful wood surround (warmth and ambiance). The primary bedroom suite features a soaking tub, dual vanities, two walk-in closets, and direct access to the rear porch and peaceful outdoors. A luxurious glass shower with teak seat provides ultimate relaxation. Enjoy the fruit and flowering trees and plants of sweet olive, blue berry, meyer lemon, calomondine citrus, fig, banana, gardenia, Mexican pansies, sago and windmill palms just outside your back door. Located in the heart of convenience - this home is uniquely positioned—just steps away from over 45 restaurants, 13 grocery stores, and a wealth of amenities, all within a one-mile radius. Elementary, Middle and High School bus picks up inside the neighborhood, city transportation at the front door, city water, sewer and trash services. Great Schools ratings: Elsie Collier Elementary Rated 8/10; Bernice J Causey Middle Rated 7/10;Baker High Rated 5/10. LISTING AGENT is related to Seller.
$255,900
5461 Ardell Drive Mobile, AL 36608
- Type:
- Single Family
- Sq.Ft.:
- 2,030
- Status:
- Active
- Beds:
- 4
- Lot size:
- 0.32 Acres
- Year built:
- 1972
- Baths:
- 2.50
- MLS#:
- 7357395
- Subdivision:
- Imperial Woods
ADDITIONAL INFORMATION
PRICED TO SELL!! Welcome home to this lovely, all brick, freshly painted 4 bedroom/2 and a half bathroom brick home located in the peaceful setting of Imperial Woods! Quiet and secluded yet, in close proximity to botanical gardens, shopping centers, and schools, offering a blend of convenience and natural beauty. Schedule your appointment today!!
$305,900
3228 Long Leaf Way Mobile, AL 36695
- Type:
- Single Family
- Sq.Ft.:
- 1,706
- Status:
- Active
- Beds:
- 3
- Year built:
- 2023
- Baths:
- 2.00
- MLS#:
- 7357310
- Subdivision:
- Falling Leaf
ADDITIONAL INFORMATION
****UNDER CONSTRUCTION**** WELCOME TO THIS NEW GATED COMMUNITY, FALLING LEAF!!! SAVE BIG on NEW HOMES!! Buyer must close on home no later than 6-24-24. THIS LAMAR PLAN IS A 3 BEDROOM, 2 BATH HOME. The home features a large kitchen island, walk-in pantry, tiled backsplash, farmhouse sink, gas range, and quartz countertops. It is open to the family room and breakfast area. This home is a split floor plan, has a large master closet, tiled shower in the master bath, quartz countertops in all bathrooms, a large covered front porch, and covered back patio as well as a two-car garage. Built to Gold Fortified Construction standards. This new home will come with a SMART HOME PACKAGE! **Your system will include Kwikset smart code front door lock, Skybell video doorbell, Eaton Z-wave light switch for easy control, and Honeywell T6 Pro Z-wave thermostat. All systems work seamlessly with your smart phone or tablet. You can also communicate with your smart home system through the provided Amazon Echo Dot voice-command device. All technologies give you the advantage of control for lights, door locks, and even the thermostat. 1 year Builder's warranty & 10-year structural warranty. Buyer to verify all measurements. Seller will pay up to $5,000 towards closing cost with preferred lender.
$315,900
3224 Long Leaf Way Mobile, AL 36695
- Type:
- Single Family
- Sq.Ft.:
- 1,835
- Status:
- Active
- Beds:
- 4
- Year built:
- 2023
- Baths:
- 2.00
- MLS#:
- 7357300
- Subdivision:
- Falling Leaf
ADDITIONAL INFORMATION
****UNDER CONSTRUCTION**** WELCOME TO THIS NEW GATED COMMUNITY, FALLING LEAF!!! SAVE BIG on NEW HOMES!! Buyer must close on home no later than 6-24-24. THIS RHETT PLAN IS A 4 BEDROOM, 2 BATH HOME. The home features a large kitchen island, walk-in pantry, tiled backsplash, farmhouse sink, gas range, and quartz countertops. It is open to the family room and breakfast area. This home is a split floor plan, has a large master closet, tiled shower in the master bath, quartz countertops in all bathrooms, a large covered front porch, and covered back patio as well as a two-car garage. Built to Gold Fortified Construction standards. This new home will come with a SMART HOME PACKAGE! **Your system will include Kwikset smart code front door lock, Skybell video doorbell, Eaton Z-wave light switch for easy control, and Honeywell T6 Pro Z-wave thermostat. All systems work seamlessly with your smart phone or tablet. You can also communicate with your smart home system through the provided Amazon Echo Dot voice-command device. All technologies give you the advantage of control for lights, door locks, and even the thermostat. 1 year Builder's warranty & 10-year structural warranty. Buyer to verify all measurements. Seller will pay up to $5,000 towards closing cost with preferred lender.
- Type:
- Single Family
- Sq.Ft.:
- 3,200
- Status:
- Active
- Beds:
- 5
- Lot size:
- 0.44 Acres
- Year built:
- 1994
- Baths:
- 3.50
- MLS#:
- 7357087
- Subdivision:
- Jackson Heights
ADDITIONAL INFORMATION
Welcome to this stunning 5 bedroom, 3.5 bath home nestled on a serene lot with its very own stocked pond. Boasting both comfort and elegance, this residence offers a perfect blend of modern amenities and natural beauty. Upon entering, you're greeted by a formal dinning room to the left, a bedroom on the right and a welcoming foyer that leads into the heart of the home, with a wood burning fireplace as the focal point. The main level features 10ft+ ceiling with skylights, and a master bedroom complete with a cozy sitting area, providing a peaceful retreat within the comfort of your own home and it's own private entrance from the back deck. The attached master bathroom features a stand up shower and a walk-in closet. Ascend to the second level where you'll find another well-appointed master bedroom, offering privacy and comfort. This bedroom includes an ensuite bathroom with a convenient tub/shower combination, ideal for guests or family members. Additionally, this home boasts three more generously sized bedrooms, providing ample space for family, guests, or even a home office. The thoughtful layout ensures everyone has their own space to relax and unwind. For those who crave even more space, there's an unfinished loft on the top level, offering endless possibilities for customization. Whether you envision a home gym, a playroom, or a quiet retreat, this versatile space allows you to bring your dreams to life. Outside, the property truly shines with its expansive yard and picturesque pond, providing a serene backdrop for outdoor gatherings or moments of quiet reflection. And with a spacious two-car garage, there's plenty of room for parking and storage. Located in the desirable neighborhood of Jackson Heights, this home offers the perfect combination of tranquility and convenience. Don't miss your opportunity to make this exquisite property your own and experience the best of modern living in a beautiful natural setting. This home is waiting for your vision & personal touch to complete interior & exterior painting as well as a few cosmetic updates that will truly make this home shine! Bring ALL OFFERS! Don't miss out!
- Type:
- Single Family
- Sq.Ft.:
- 2,430
- Status:
- Active
- Beds:
- 4
- Lot size:
- 6.2 Acres
- Year built:
- 2017
- Baths:
- 3.00
- MLS#:
- 7356882
- Subdivision:
- Metes & Bounds
ADDITIONAL INFORMATION
VRM Pricing $525,000-$550,000 Welcome to your dream home on 6.2 acres of pristine land, offering unmatched privacy and luxury! This custom-built 4-bedroom, 3-bathroom sanctuary boasts an open floor plan designed for both relaxation and entertaining. As you step inside, you'll be greeted by a spacious living area featuring a charming wood-burning fireplace, perfect for cozy evenings spent with loved ones. French doors lead outside, seamlessly blending indoor and outdoor living and allowing you to soak in the natural beauty of your surroundings. The kitchen is a culinary masterpiece, showcasing rich dark cabinets, a generously sized island for meal prep or casual dining, and a dedicated eating area, complemented by a formal dining room for special occasions. Whether you're whipping up a gourmet feast or enjoying a quiet breakfast, this kitchen provides the perfect backdrop for culinary adventures. Retreat to the oversized master bedroom, complete with a large walk-in closet and an ensuite bathroom designed for ultimate relaxation. Indulge in a soothing soak in the large soaking tub, or refresh in the stand-up shower, all while enjoying the convenience of a double vanity. The three additional bedrooms are spacious and feature ample closet space, ensuring comfort and privacy for family or guests. The two other bathrooms offer tub/shower combos and plenty of room for daily routines. Outside, a large porch awaits, providing the ideal spot for al fresco dining, entertaining guests, or simply unwinding while taking in the breathtaking views of the sprawling landscape. Don't miss this opportunity to own your own slice of paradise! Schedule a showing today and experience the epitome of luxury living in a private, serene setting.
- Type:
- Condo
- Sq.Ft.:
- 1,133
- Status:
- Active
- Beds:
- 2
- Lot size:
- 4.72 Acres
- Year built:
- 1969
- Baths:
- 2.00
- MLS#:
- 7354590
- Subdivision:
- Spanish Villa Condominium
ADDITIONAL INFORMATION
Come tour this stunning renovated condominium in Spanish Villa. No carpet in this place. The flooring is either beautiful engineered hardwood or ceramic tile. Enjoy preparing meals in the renovated kitchen that opens up to the spacious living & dining areas. Serve your meals at the nice sized breakfast bar. Underneath the breakfast bar are cabinets to store items. The kitchen offers plenty of cabinet space & a pantry. The kitchen has quartz countertops & the island has a granite countertop. Plus, the island has a spice drawer, wine rack & microwave place. The kitchen overlooks the covered balcony that has a ceiling fan. Relax after work on the balcony. The open floor plan is great for entertaining. Both bathrooms were renovated. The primary bedroom is ensuite. Lots of space to hang clothes in both custom designed closets in the primary bedroom. Also, the second bedroom is ensuite. Presently, this bedroom is being used as an exercise room. It could be used as an office, too. During the summer, enjoy lounging at the swimming pool. Spanish Villa is located in the heart of The Village of Spring Hill. Close to schools, churches, colleges, restaurants, shops, banks, food stores & a drug store. All kitchen appliances and washer & dryer will remain. The HOA is $496/month, which includes pool maintenance, outside maintenance, termite bond, garbage and insurance on studs out. Make your appointment to see this lovely place, now. It's move-in ready! All updates per Seller. Listing Agent or Broker makes no representation to square footage accuracy. Buyer to verify.
$211,597
7251 Knollwood Road Mobile, AL 36619
- Type:
- Ranch
- Sq.Ft.:
- 1,760
- Status:
- Active
- Beds:
- 3
- Year built:
- 1978
- Baths:
- 2.00
- MLS#:
- 359719
- Subdivision:
- Knollwood
ADDITIONAL INFORMATION
Tucked away in a serene enclave, this delightful 3-bedroom, 2-bath residence exudes charm and comfort. Upon entering, you'll be greeted by an inviting open floor plan that seamlessly integrates the living, dining, and kitchen spaces, setting the stage for effortless daily living and hosting memorable gatherings. The kitchen stands out with its custom cabinetry, striking a perfect balance between sophistication and functionality, while the abundant natural light amplifies the sense of openness and tranquility.Retreat to the owner's suite, a personal oasis designed for relaxation, complete with a private en suite bathroom for added convenience. Stepping outside, discover a sprawling private backyard, ideal for cultivating a garden oasis, hosting outdoor soirées, or enjoying quality time with loved ones. Plus, an expansive barn/workshop offers endless possibilities for creative endeavors, hobbies, or additional storage needs.Seize the opportunity to claim this extraordinary residence as your own. Schedule a private tour today and immerse yourself in the enchanting ambiance of this unparalleled home sweet home.Some pictures are renderings with staged virtual furnishings. Buyer to verify all information during due diligence.
- Type:
- Single Family
- Sq.Ft.:
- 6,100
- Status:
- Active
- Beds:
- 5
- Lot size:
- 1 Acres
- Year built:
- 1964
- Baths:
- 5.50
- MLS#:
- 7356343
- Subdivision:
- Delwood
ADDITIONAL INFORMATION
With approximately 6,100 square ft, enjoy this 5 bedroom , 5 1/2 bath brick home in the midtown Mobile neighborhood of Delwood. This home is offered for sale for the first time since it was originally built. Located in a vibrant well established neighborhood close to downtown, hospitals, shopping and more. All items and information deemed important are to be verified by the buyer and the buyer's agent. Listing company makes no representation as to accuracy of listing information.
- Type:
- Single Family
- Sq.Ft.:
- 22
- Status:
- Active
- Beds:
- 2
- Lot size:
- 0.19 Acres
- Year built:
- 2016
- Baths:
- 2.00
- MLS#:
- 7357408
- Subdivision:
- Western Hills
ADDITIONAL INFORMATION
Trailer and camper located in Western Hills is used as rental property. The trailer is currently rented. Seller has 6 similar properties (4 Western Hills) for sale and will consider any reasonable offers.
- Type:
- Single Family
- Sq.Ft.:
- 30
- Status:
- Active
- Beds:
- 2
- Lot size:
- 0.2 Acres
- Year built:
- 2010
- Baths:
- 1.00
- MLS#:
- 7357383
- Subdivision:
- Western Hills
ADDITIONAL INFORMATION
Trailer located in Western Hills is used as rental property currently rented. Seller has 6 similar properties (4 Western Hills) for sale and will consider any reasonable offers.
- Type:
- Single Family
- Sq.Ft.:
- n/a
- Status:
- Active
- Beds:
- 2
- Lot size:
- 0.41 Acres
- Year built:
- 1968
- Baths:
- 2.00
- MLS#:
- 7357423
- Subdivision:
- Western Hills
ADDITIONAL INFORMATION
Trailer and camper located in Western Hills is used as rental property both are currently vacant. Seller has 6 similar properties (4 Western Hills) for sale and will consider any reasonable offers.
- Type:
- Single Family
- Sq.Ft.:
- n/a
- Status:
- Active
- Beds:
- 3
- Lot size:
- 0.19 Acres
- Baths:
- 2.00
- MLS#:
- 7357417
- Subdivision:
- Western Hills
ADDITIONAL INFORMATION
Trailer located in Western Hills is used as rental property and is currently rented. Seller has 6 similar properties (4 Western Hills) for sale and will consider any reasonable offers.
$110,000
1404 Stevens Lane Mobile, AL 36618
- Type:
- Single Family
- Sq.Ft.:
- 1,052
- Status:
- Active
- Beds:
- 3
- Lot size:
- 0.24 Acres
- Year built:
- 1955
- Baths:
- 1.00
- MLS#:
- 7356915
- Subdivision:
- Forest Dell / Stevens Ln
ADDITIONAL INFORMATION
Great location for this cute 3/1 with a large backyard, side patio and single garage / workshop. The home offers hardwood floors, an updated bathroom, new electric range, refrigerator and water heater. Water and heat are gas. There is an entrance foyer that is perfect as a drop zone for daily items and attaches nicely to the living room. The covered side patio offers a great gathering place to sit and relax at the end of the day, grill, etc. All information and measurements are deemed accurate but are to be verified by buyer or Buyer's representative.
$239,000
14 Towncrier Court Mobile, AL 36608
- Type:
- Single Family
- Sq.Ft.:
- 1,780
- Status:
- Active
- Beds:
- 3
- Lot size:
- 0.15 Acres
- Baths:
- 2.00
- MLS#:
- 7356898
- Subdivision:
- Cobblestone
ADDITIONAL INFORMATION
COBBLESTONE!! REDUCED $10,000.00 Very sought after patio home neighborhood. Sold As Is- Where Is. Very conveniently located near hospitals, schools, restaurants, shopping and University of South Alabama. The roof was replace approximately 3 years ago. Water heater was replaced last year. Refrigerator, washer and dryer to remain as is, no warranty. Livingroom, dining room, and family room with fireplace. 3 bedrooms all have walk-in closets. 2 full baths; master has double vanities. Nice little storage/workshop building in the back yard. Lots of storage at the end of the garage.
$329,900
10 Felder Place Mobile, AL 36606
- Type:
- Single Family
- Sq.Ft.:
- 1,909
- Status:
- Active
- Beds:
- 3
- Lot size:
- 0.21 Acres
- Baths:
- 2.00
- MLS#:
- 7356530
- Subdivision:
- Audubon Place
ADDITIONAL INFORMATION
Walking distance to familiar favorites like Taco Mama and Ashland Pub, along with over 1,900 square feet, this is Midtown living at its best! This home comes with three spacious bedrooms and two full baths, perfect for young families or students attending local universities. A bonus room with tons of natural light and a white-washed wood design would make the perfect office or studio! Walking into the kitchen, you will see stunning quartz countertops and chrome-finished appliances that lead into an additional bonus room that leads outside! A sizeable outside deck that looks over the fenced-in yard and firepit provides the ideal spot for entertaining. The outdoor shed will convey, offering additional storage! The Listing Company makes no representation as to the accuracy of square footage: buyer to verify.
$385,000
3917 Radnor Avenue Mobile, AL 36608
- Type:
- Ranch
- Sq.Ft.:
- 3,056
- Status:
- Active
- Beds:
- 4
- Lot size:
- 0.46 Acres
- Year built:
- 2010
- Baths:
- 2.00
- MLS#:
- 359650
- Subdivision:
- Llanfair
ADDITIONAL INFORMATION
Nestled in the coveted Llanfair neighborhood, this spacious home offers modern comforts and stylish updates. Llanfair is a lifestyle with Easter egg hunts, Halloween hayrides, Mardi Gras parade for the kids, social gathering of the neighbors on a regular basis. Great way to meet people and exchange ideas. Recently fortified with a new roof in November, it boasts stainless steel appliances, a convenient breakfast bar and a cozy breakfast room along side a formal dining area. Entertain in the expansive den, complete with a convenient half bath and ample storage. The family room features built-in cabinets, while four bedrooms provide plenty of space for the whole family. The basement has potential for a fifth bedroom, showcases tile flooring and luxurious vinyl tile. Outside, a shed with power and a covered patio enhance the backyard oasis. With move-in readiness and three backyard entry doors, this home is primed for comfortable living. Buyer to verify all information during due diligence.
$399,900
2890 W Downing Way Mobile, AL 36695
- Type:
- Ranch
- Sq.Ft.:
- 3,140
- Status:
- Active
- Beds:
- 4
- Lot size:
- 0.6 Acres
- Year built:
- 2006
- Baths:
- 3.00
- MLS#:
- 359629
- Subdivision:
- Saddlebrook
ADDITIONAL INFORMATION
Welcome to your stunning brick ranch-style home in the sought-after Saddlebrook Subdivision of West Mobile! This spacious 4-bedroom, 3-bathroom residence offers a perfect blend of comfort and style. Step inside to discover a well-maintained interior filled with natural light. The expansive kitchen features a spacious, oversized island, perfect for cooking and gathering. French doors lead from the living room to the back deck, seamlessly extending the living space outdoors. Relax and unwind in the generously sized bedrooms, including the luxurious master suite with its own en-suite bathroom and ample closet space. Outside, the large backyard provides plenty of room for outdoor activities and entertaining, while the charming front porch offers a tranquil spot to enjoy sunny days. Recent upgrades, including a high-grade roof (2018), HVAC system (2016), and plumbing (2020), ensure peace of mind and added value to this already impressive property. With its ideal location, modern amenities, and inviting layout, this home is perfect for anyone seeking comfortable living in West Mobile. Buyer to verify all information during due diligence.
$1,100,000
5825 S Fairfax Road Mobile, AL 36608
- Type:
- Other
- Sq.Ft.:
- 5,055
- Status:
- Active
- Beds:
- 4
- Year built:
- 1968
- Baths:
- 5.00
- MLS#:
- 359624
- Subdivision:
- Ridgefield
ADDITIONAL INFORMATION
Spectacular home and property on one of Mobile's finest streets! Beautiful architecture, boasting quality details. This home was designed for easy living in a convenient location with private setting, nestled on approximately 1.25 acres. Fabulous family room, gourmet kitchen with Thermador ovens, cook top, warming drawers, subzero refrigerator. Beautiful crown molding throughout. Gorgeous main bedroom suite with a dream closet. Exquisite formal dining room. 3 fireplaces with granite/marble surrounds. Beautiful brick and hardwood flooring. Wonderful lighting with medallions on ceiling fixtures. Beautiful window treatments. Tremendous den/rec room with full wet bar, fireplace, 3 sets of French doors open to lanai and pool area. Double garage is heated and cooled with separate HVAC system (sq. Ft.is not included). Floored attic. Covered lanai with beaded board ceiling and fans looks out to gunite pool, firepit and poolside wet bar complete with granite countertop, sink, ice maker, refrigerator. Beautiful landscaping and landscape lighting, arbor. Automatic gates for privacy. Home generator, irrigation system on well. Fabulous storage. A fantastic home for all entertaining! All updates per the seller. Listing company makes no representation as to accuracy of square footage; buyer to verify.
$248,000
1459 Brown Street Mobile, AL 36604
- Type:
- Single Family
- Sq.Ft.:
- 1,392
- Status:
- Active
- Beds:
- 3
- Lot size:
- 0.09 Acres
- Baths:
- 1.00
- MLS#:
- 7356225
- Subdivision:
- Brown Lee
ADDITIONAL INFORMATION
The most charming home in historic midtown! Discover your dream home in this highly sought after neighborhood that looks like it was plucked out of a Southern Living magazine! From the moment you arrive, you will love the quintessentially southern curb appeal with its covered front porch and original picture windows. New luxury vinyl plank flooring and neutral paint are continuous throughout the home, enhancing the charm of the original millwork surrounding every door and window. Behind the scenes, great care was taken to repair and reinforce the crawl space and subfloor. The tall ceilings and abundant natural light combined with the open, airy floor plan make the spacious living areas feel enormous and perfect for entertaining and quiet enjoyment alike. Each living space and bedroom in the home is oversized and abundantly spacious! Our favorite features are the three original fireplaces and BEATIFULLY updated bathroom. Don't hesitate to come and see this home that combines all of the historic midtown charm you are looking for with the comforts of modern living.
$290,900
4388 Cecil Bolton Drive Mobile, AL
- Type:
- Single Family
- Sq.Ft.:
- 1,791
- Status:
- Active
- Beds:
- 4
- Year built:
- 2024
- Baths:
- 2.00
- MLS#:
- 7354688
- Subdivision:
- Valor Ridge
ADDITIONAL INFORMATION
NEW CONSTRUCTION - WELCOME TO VALOR RIDGE!! HUGE INCENTIVES may include builder paid rate buy down and credits to close with Preferred Lender and Title Company. The CALI plan is a nice, open floor plan with 4 bedrooms, 2 baths, and a TWO-CAR garage. The kitchen and bathrooms are innovated with elegant cabinetry. The kitchen also features stainless steel appliances that will cater to all your cooking needs. For extra surface space, the kitchen includes a large granite island. The home is complimented with gorgeous luxury vinyl plank flooring throughout with plush carpet in the bedrooms only. Large walk in closet and separate tub and shower in the primary bath suite. Both the front and back porches are covered to ensure maximum outdoor relaxation. Home will be built to Gold FORTIFIED HomeTM certification standards which may save on homeowner’s insurance and comes with a 1-year builder's warranty and a 10-year structural warranty. Home is connected with (SM) Smart Home Technology Package. Builder pays up to $5,000 of buyers closing costs with preferred lender, DHI Mortgage.
- Type:
- Single Family
- Sq.Ft.:
- 1,196
- Status:
- Active
- Beds:
- 3
- Lot size:
- 0.34 Acres
- Year built:
- 1982
- Baths:
- 1.00
- MLS#:
- 7338944
- Subdivision:
- Pine West
ADDITIONAL INFORMATION
CHARMING HOME IN WEST MOBILE! This 3BD/1BA is approximately 1200SF and sits on a large lot! NEW REMODELED KITCHEN WITH APPLIANCES, NEW FLOORING in the Living/Dining/Hall/Kitchen, NEW COUNTERTOPS IN BATHROOM, FRESH PAINT, AND MUCH MORE! Enjoy the large deck in the Backyard with your friends and family plus there is a storage shed! It's conveniently located to shopping, restaurants, and the Airport! Call your favorite realtor to schedule your private tour!
- Type:
- Other
- Sq.Ft.:
- 1,131
- Status:
- Active
- Beds:
- 3
- Lot size:
- 0.14 Acres
- Baths:
- 1.00
- MLS#:
- 359611
- Subdivision:
- Catherine
ADDITIONAL INFORMATION
Fantastic location for residential or business. Tenant occupied month to month $1200. Completely renovated. New roof, HVAC electrical, and plumbing. Comes complete with camera system. Excellent location for Airbnb. Close to popular hospital. Property also includes vacant lot on Kilmarnock St. behind the house. You can built on lot or fence in for larger backyard. Tenant needs 24-48 hour notice to show. Tenant willing to stay or move. Call for more information. Rezoned B-3.
$429,000
1648 Dawes Road Mobile, AL 36695
- Type:
- Single Family
- Sq.Ft.:
- 2,352
- Status:
- Active
- Beds:
- 3
- Lot size:
- 1.48 Acres
- Year built:
- 1992
- Baths:
- 2.00
- MLS#:
- 7353666
- Subdivision:
- Dawes Road Acres
ADDITIONAL INFORMATION
Fantastic property in a fantastic location. Impeccably maintained home with a whole house generator, roll down hurricane blinds, and a new roof in 2017. This 2300+ square foot home offers 3 bedrooms, 2 baths, double carport with storage, a detached 2 car garage with adjoining workshop, wrap around porches, deck and lots of space both inside and out. Inside, the living room is anchored by a large wood burning fireplace and connects to both the dining area and kitchen. Master suite consists of an oversized bedroom, trey ceiling, hardwood floors with a very large bathroom. There is an office space off of the kitchen that could also serve as a mud room. The separate laundry room has lots of storage cabinets. Outside, the deep wrap around porch looks like something out of a magazine. On approximately 1.35+ acres, both the front and back yards provide lots of room to move around. The detached double garage / storage room / workshop, with large concrete parking pad is a very hard to find item. There is also a functioning well on the property. All information provided, including measurements, is deemed accurate but is to be verified by the Buyer or the Buyer's representative.
- Type:
- Single Family
- Sq.Ft.:
- 2,904
- Status:
- Active
- Beds:
- 5
- Lot size:
- 2.77 Acres
- Year built:
- 1967
- Baths:
- 3.00
- MLS#:
- 7354968
- Subdivision:
- Baker
ADDITIONAL INFORMATION
A rare find with this quality built 5 bedroom, 3 bath in West Mobile! Beautiful leaded glass entrance door and sidelights. Italian marble flooring in foyer and hall. Huge formal living plus separate formal dining room. Large guest bedroom downstairs, 4 extra large bedrooms up plus additional room off primary, ideal for office, nursery or exercise room. Huge family room/den w/fireplace, beamed ceiling, brick flooring, storage plus laundry room! Updated windows 2021, Architectural roof 4 years old. Completely metal fenced 20x40 pool - 3 feet to 8 1/2 feet deep. Separate storage off garage contains pool pump and additional storage. This 3 acre lot also features a 30x30 barn, fruit trees, (Blueberry and Satsumas)! Custom built brick BBQ pit on patio. Circular drive from street with extra parking in the back. This lovely home has something for the whole family!!! New Termite Contract will transfer to buyer. Estate Sale. Brand new 45" Viking cooktop w/6 burners just installed!
All information provided is deemed reliable but is not guaranteed or warranted and should be independently verified. The data relating to real estate for sale on this web site comes in part from the IDX/RETS Program of the Gulf Coast Multiple Listing Service, Inc. IDX/RETS real estate listings displayed which are held by other brokerage firms contain the name of the listing firm. The information being provided is for consumer's personal, non-commercial use and will not be used for any purpose other than to identify prospective properties consumers may be interested in purchasing. Copyright 2024 Gulf Coast Multiple Listing Service, Inc. All rights reserved. All information provided is deemed reliable but is not guaranteed or warranted and should be independently verified. Copyright 2024 GCMLS. All rights reserved.

Mobile Real Estate
The median home value in Mobile, AL is $256,900. This is higher than the county median home value of $117,400. The national median home value is $219,700. The average price of homes sold in Mobile, AL is $256,900. Approximately 46.24% of Mobile homes are owned, compared to 36.83% rented, while 16.93% are vacant. Mobile real estate listings include condos, townhomes, and single family homes for sale. Commercial properties are also available. If you see a property you’re interested in, contact a Mobile real estate agent to arrange a tour today!
Mobile, Alabama has a population of 192,085. Mobile is less family-centric than the surrounding county with 21.62% of the households containing married families with children. The county average for households married with children is 27.18%.
The median household income in Mobile, Alabama is $40,020. The median household income for the surrounding county is $45,802 compared to the national median of $57,652. The median age of people living in Mobile is 36.7 years.
Mobile Weather
The average high temperature in July is 90.6 degrees, with an average low temperature in January of 40.3 degrees. The average rainfall is approximately 66.1 inches per year, with 0.2 inches of snow per year.
