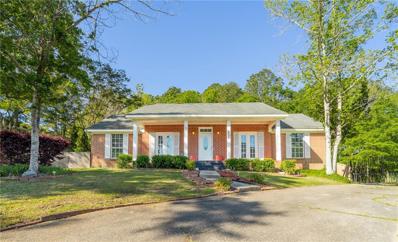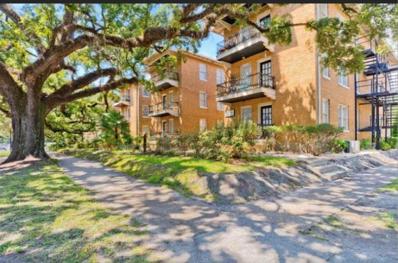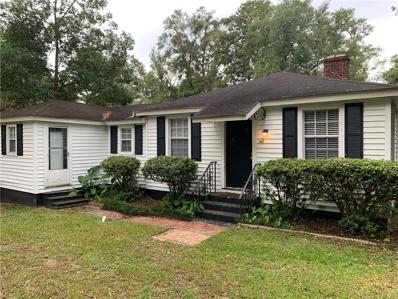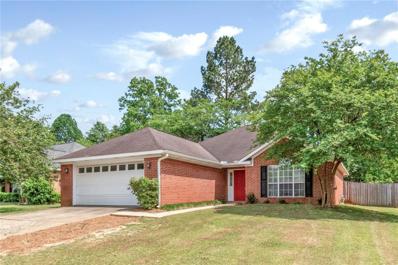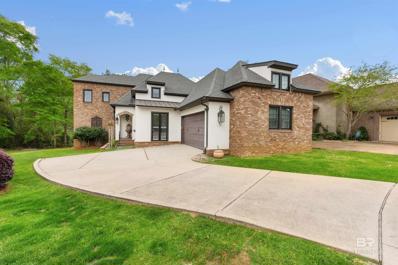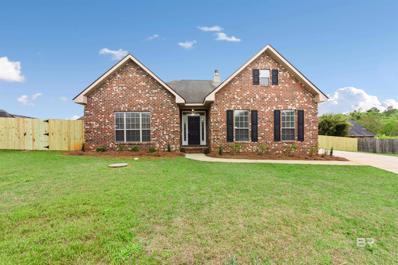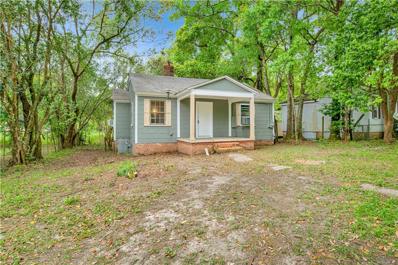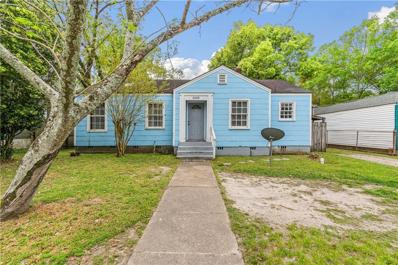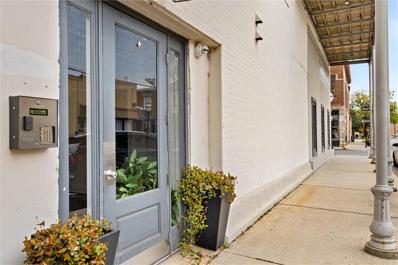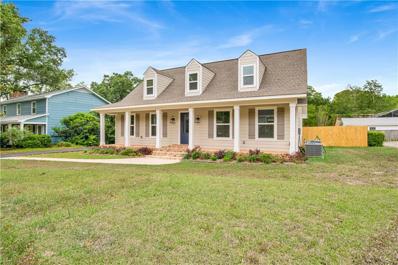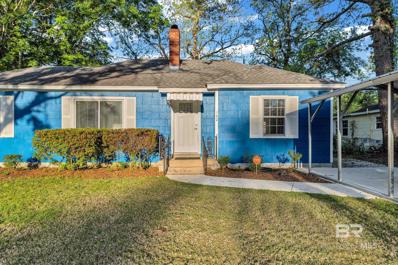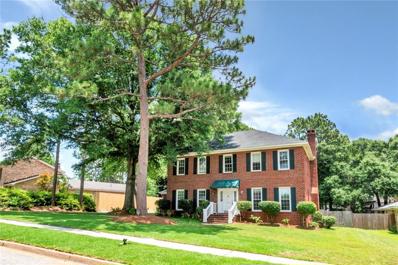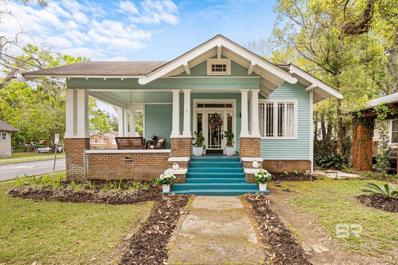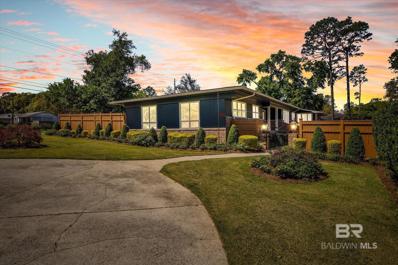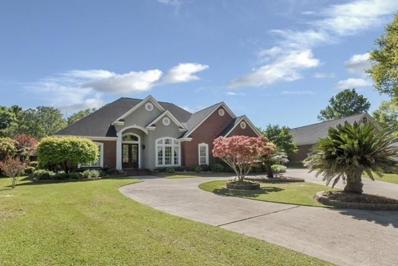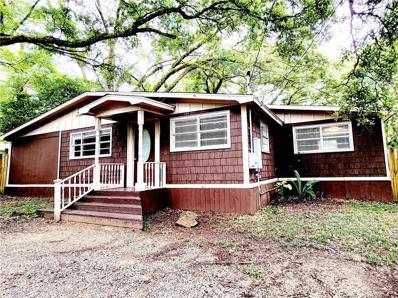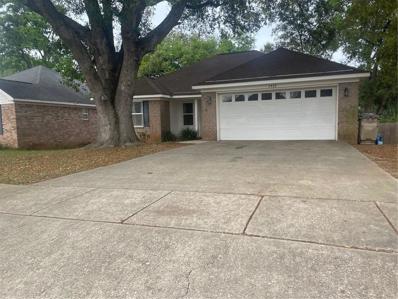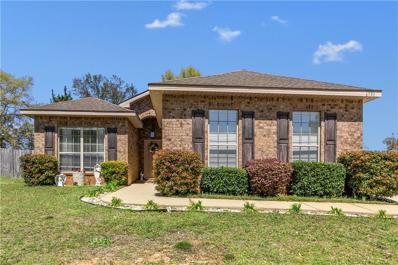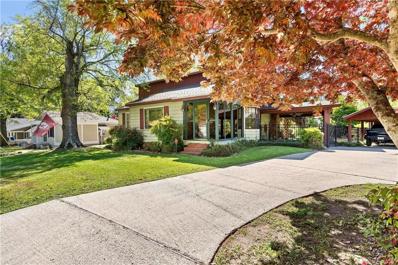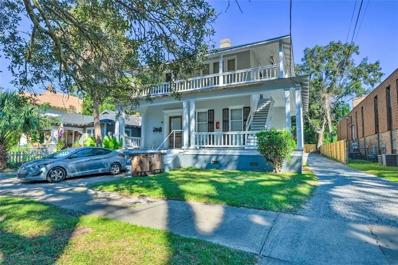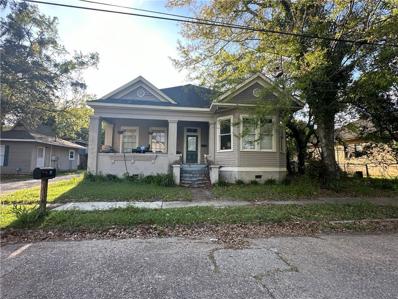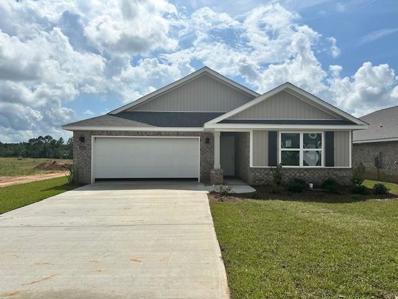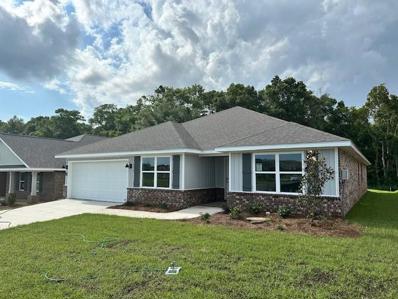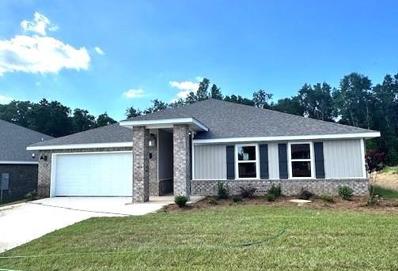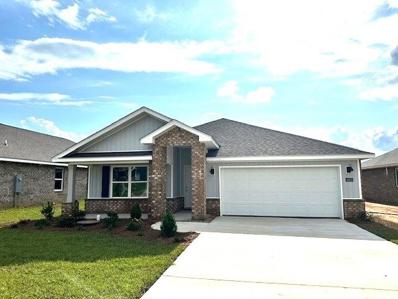Mobile AL Homes for Sale
- Type:
- Single Family
- Sq.Ft.:
- 1,628
- Status:
- Active
- Beds:
- 3
- Lot size:
- 0.34 Acres
- Year built:
- 1993
- Baths:
- 2.00
- MLS#:
- 7364515
- Subdivision:
- Lakeview West
ADDITIONAL INFORMATION
Newly renovated 3 bed, 2 bath home in West Mobile. Located in the Lakeview Subdivision, this ranch style home has 1,628 square feet with a updates throughout the home. This home has new LVP flooring, countertops, appliances, fixtures and paint throughout. The primary bedroom has tray ceilings and a beautiful double vanity and walk-in closet. There is a new electric gate that opens to the side/back yard with a two-car garage. The backyard is fantastic for entertaining and this will be a great space to gather your friends and family. Reach out to your favorite Realtor to schedule your showing today! Buyer to verify all facts related to the property.
- Type:
- Condo
- Sq.Ft.:
- 385
- Status:
- Active
- Beds:
- 1
- Year built:
- 1930
- Baths:
- 1.00
- MLS#:
- 7364564
- Subdivision:
- Windsor Warwick Condominium
ADDITIONAL INFORMATION
Welcome to Southern Charm. This impeccably appointed furnished studio is turn key ready to continue use as an AirBnB, long term rental or primary residence or 2nd home. Gleaming hardwood floors throughout with tile in wet areas. This unit is move-in ready complete with all the comforts of home. List of furnishings available upon request.
$198,500
117 Border Drive W Mobile, AL 36608
- Type:
- Single Family
- Sq.Ft.:
- 1,439
- Status:
- Active
- Beds:
- 3
- Lot size:
- 0.2 Acres
- Baths:
- 2.00
- MLS#:
- 7363740
- Subdivision:
- Country Club Village
ADDITIONAL INFORMATION
Available for purchase is 3 bedroom and 2 bath home located in Country Club Village. This Cottage has beautiful hardwood floors throughout the living rooms and bedrooms. The kitchen is nice sized with a large eating area to enjoy your daily meals. The home has split plan with 2 bedrooms and one bath on one side of the home and one bedroom and on bathroom on the other side. The property has a nice sized rear yard. The home is currently a rental property. The pictures are from when the home was vacant.
- Type:
- Single Family
- Sq.Ft.:
- 1,709
- Status:
- Active
- Beds:
- 3
- Year built:
- 2003
- Baths:
- 2.00
- MLS#:
- 7364108
- Subdivision:
- Browning Place
ADDITIONAL INFORMATION
Magazine Pretty, spacious three bedroom home on a quiet cul de sac. Appealing kitchen with stainless appliances, brand new stove and microwave, custom refinished cabinetry. Totally repainted with specialty plank flooring, corner fireplace, chair rail and crown molding. Bright and cheerful throughout. New roof to be installed in the next two weeks. Shed "as is".
$625,660
3584 Rue Royal Mobile, AL 36693
- Type:
- Single Family
- Sq.Ft.:
- 3,736
- Status:
- Active
- Beds:
- 5
- Lot size:
- 0.2 Acres
- Year built:
- 2009
- Baths:
- 5.00
- MLS#:
- 360317
- Subdivision:
- Woodlands at the Preserve
ADDITIONAL INFORMATION
OPEN HOUSE April 6 from 1-3PM Seller will entertain offer from VRM $625,000 to $660,000 Introducing 3584 Rue Royal, a captivating real estate gem nestled in the heart of Mobile. Boasting approximately 3200 square feet, this exquisite property offers a spacious layout with 5 bedrooms and 4.5 baths. Impeccable attention to detail can be found in every single room, showcasing the finest craftsmanship and design elements. A unique feature of this home is its rich history intertwined with modern luxury. The wood beams adorning the interior were salvaged from the aftermath of Hurricane Katrina, adding both character and resilience to the space. Gleaming copper sinks and outdoor lanterns further accentuate the home's charm, creating an inviting atmosphere that welcomes you from the moment you arrive. Indulge in the comfort of custom closets, providing ample storage solutions tailored to your needs. The main bathroom offers a spa-like retreat with a designated vanity area, perfect for unwinding after a long day. Step outside to discover a screened-in back patio, ideal for enjoying al fresco dining or simply relaxing in the fresh air. With its prime location and meticulous craftsmanship, 3584 Rue Royal is more than just a home—it's a sanctuary where luxury meets history. Don't miss your opportunity to experience the elegance and charm of this exceptional property. Schedule your viewing today and discover the endless possibilities awaiting you in this Mobile masterpiece. Information provided is deemed reliable, but not guaranteed. Buyer or Buyer's Agent to verify all pertinent information.
$315,000
9825 Sheree Drive Mobile, AL 36695
- Type:
- Other
- Sq.Ft.:
- 1,821
- Status:
- Active
- Beds:
- 3
- Lot size:
- 0.25 Acres
- Year built:
- 2013
- Baths:
- 2.00
- MLS#:
- 360318
- Subdivision:
- Saddlebrook
ADDITIONAL INFORMATION
Step into the newly renovated haven at 9825 Sheree Dr., nestled within the highly coveted Saddlebrook subdivision in West Mobile. This charming abode boasts a spacious layout featuring 3 bedrooms and 2 baths thoughtfully arranged in a split floor plan, ensuring both privacy and convenience. Upon entering, guests are greeted by the timeless allure of porcelain tile and luxurious vinyl flooring that seamlessly flow throughout the home, creating an atmosphere of elegance and ease of maintenance. Every corner exudes a sense of freshness, courtesy of the recently applied coat of paint adorning the entirety of the interior, presenting a canvas ready for your personal touch. Designed with discerning tastes in mind, the kitchen showcases upgraded appliances and light fixtures, elevating both functionality and aesthetics. Whether preparing a gourmet meal or enjoying casual dining, this culinary space promises to inspire culinary creativity. Beyond the confines of the interior lies an outdoor oasis awaiting exploration. Step onto the expansive deck, ideal for alfresco dining or hosting gatherings under the open sky. The brand-new fence encloses the backyard, providing both privacy and security while creating a haven for relaxation and entertainment. Located in the heart of West Mobile, this residence offers not only a place to call home but also a lifestyle of convenience and comfort. Don't miss your opportunity to make this meticulously renovated retreat your own. Embrace the essence of modern living at 9825 Sheree Dr. Information provided is deemed reliable, but not guaranteed. Buyer or Buyer's Agent to verify all pertinent information.
- Type:
- Single Family
- Sq.Ft.:
- 816
- Status:
- Active
- Beds:
- 2
- Lot size:
- 0.16 Acres
- Baths:
- 1.00
- MLS#:
- 7363138
- Subdivision:
- Victory Place
ADDITIONAL INFORMATION
Stop scrolling and call the bank! You've found the perfect turn-key home ready for tenants or owner occupants! This charming two-bedroom, one bath cottage is situated under arguably one of the most beautiful Live Oak trees in Victory Place. Improvements include a freshly cleared lot, new exterior paint, new interior paint, new electrical, new fixtures, new lighting, new & refinished flooring, and many more upgrades. Inside, both bedrooms on the West side of the home are generously sized and on the East side of the home, the kitchen, living, and dining rooms easily flow together. This home is ready to be leased or occupied. Buyer or buyer's agent to verify all pertinent information. Schedule your showing today!
$102,900
2655 Emogene Street Mobile, AL 36606
- Type:
- Single Family
- Sq.Ft.:
- 1,045
- Status:
- Active
- Beds:
- 3
- Lot size:
- 0.2 Acres
- Baths:
- 1.00
- MLS#:
- 7362969
- Subdivision:
- Westlawn
ADDITIONAL INFORMATION
Cottage located in midtown near the interstate, restaurants, and shopping. Great for a first-time home buyer or investor. The inside of the home has new paint throughout. The living room has a fireplace, and is open to the kitchen and dining area. All appliances will remain, including the refrigerator. Two bedrooms are on one side of the house with the full bathroom. The third bedroom is smaller and located on the other side of the house. It would make a great office space. There is a back deck on the outside of the home, perfect for entertaining. The yard is very spacious and completely fenced in. Call today for your showing!
- Type:
- Condo
- Sq.Ft.:
- 1,476
- Status:
- Active
- Beds:
- 1
- Lot size:
- 0.79 Acres
- Year built:
- 2009
- Baths:
- 1.00
- MLS#:
- 7361309
- Subdivision:
- Mattress Factory Lofts Condos
ADDITIONAL INFORMATION
Welcome to THE MATTRESS FACTORY - where history meets luxury! This little slice of urban paradise is nestled in the heart of historic downtown Mobile, Alabama; a beautiful city on the rise. Unit C is one of the larger units here at The Mattress Factory, and this 1/1 unit is a seamless blend of old-world charm and modern sophistication. The exposed brick walls whisper tales of centuries past, while the soaring ceilings create an airy atmosphere that's both spacious and inviting. Every corner of this condo is a masterpiece, with textures that will impress. The bathroom has been updated with gorgeous wall coverings, tile, and finishings. New lighting has been installed throughout, and the HVAC ductwork has been updated as well. Situated in the vibrant heart of downtown, this condo offers more than just a place to call home, it offers a lifestyle. Step outside, and you'll find yourself surrounded by the charm of downtown Mobile, Explore the historic charm of Cathedral Square, where centuries-old architecture meets trendy boutiques and cafes. Or wander through Bienville Square, a lively hub of entertainment and culture, where music fills the air and laughter echoes through the streets. This condo is available to purchase furnished with an acceptable offer. Private, gated parking and secure, keyless entry to the building is available. Please schedule a tour of this lovely condo, today!! NOTE: It is requested that a pre-approval letter from a lender, or a proof of funds letter from buyer's banking institute, to be submitted with all offers. Offers without a pre-approval letter or proof of funds verification will not be considered until such information is provided. If you need lender referrals please contact your real estate agent or other real estate professional for assistance. All updates listed are per the seller. Listing company makes no representation as to accuracy of square footage, or the age of appliances, roof, and/or HVAC systems, etc. No short time rental allowed. Buyer and buyer's agent are to verify all information deemed important to the buyer, including, but not limited to: square footage, utility services, insurance, school districts, transportation services, etc.
- Type:
- Single Family
- Sq.Ft.:
- 2,555
- Status:
- Active
- Beds:
- 4
- Lot size:
- 0.31 Acres
- Year built:
- 1978
- Baths:
- 3.50
- MLS#:
- 7362629
- Subdivision:
- Huffman Estates
ADDITIONAL INFORMATION
***Seller will pay $10,000 towards buyers closing costs, pre-paids, or rate buy-down.*** This completely renovated custom home by Prime Design Homes is the perfect combination of desirable location, gorgeous style, and privacy in a beautiful, family friendly neighborhood. This fully permitted home has undergone a remarkable transformation, resulting in a harmonious blend of modern luxury and timeless charm. The spacious floor plan flows effortlessly from room to room, creating a sense of cohesion and fluidity throughout. As you step inside, you are greeted by an abundance of natural light cascading through the main level. Features on the main level include a new primary suite, custom designed ensuite bathroom with large shower and walk in closet, spacious dining room for a large family gathering, half bath for guests, and LVP flooring throughout. The kitchen includes custom designed shaker cabinets, quartz countertops, subway tile blacksplash, and brand new appliances. A large brick fireplace with wooden mantle is the center of attention in the oversized family room. Upstairs you will find an additional master bedroom with walk in closet and bathroom, two more bedrooms, and beautifully redesigned bathroom. This creole style southern home has stunning curb appeal and a large front porch perfect for porch swings to relax on. Additional outside features include a new GAF Timberline HD architectural roof (Fortified), new fiber-cement siding, two (2) new Carrier HVAC units, and beautiful in-ground pool waiting for the hot summer months ahead. Great location just minutes from Medal of Honor Park & splash pad, Mobile Christian School, Cottage Hill Christian School, and Publix shopping center.
$149,995
160 Park Drive Mobile, AL 36606
Open House:
Saturday, 6/1 1:00-3:00PM
- Type:
- Other
- Sq.Ft.:
- 961
- Status:
- Active
- Beds:
- 3
- Year built:
- 1988
- Baths:
- 1.00
- MLS#:
- 358659
- Subdivision:
- West Lawn
ADDITIONAL INFORMATION
NEW PRICE! SELLER TO PAY UP TO $5,000 OF CLOSING COST!! The HVAC system was installed 2.5 years, Hot Water System installed 5 years ago, Built in Generator installed 3 years ago, Covered carport installed 4 years ago and the Roof was installed 5 years ago. This delightful 3 bedrooms, 1 bathroom home in the Westlawn community is the place to call your own. Step inside to a cozy and comfortable living space, ideal for both relaxing and entertaining. The three bedrooms offer ample space for families or individuals seeking a personal haven. Peace of mind is assured with a full generator, providing backup power during unexpected outages. Unwind and enjoy the outdoors on the spacious back deck, perfect for grilling, entertaining, or simply soaking up the sunshine. Call today!!
- Type:
- Single Family
- Sq.Ft.:
- 3,165
- Status:
- Active
- Beds:
- 4
- Lot size:
- 0.39 Acres
- Year built:
- 1987
- Baths:
- 2.50
- MLS#:
- 7362188
- Subdivision:
- Sugar Creek
ADDITIONAL INFORMATION
Sugar Creek with POOL!!!! Beautiful two story home - had an inviting family room with fireplace and bookcases. French Doors lead out to an impressive deck overlooking a very private big back yard. Kitchen has charm with granite counters, island and lots of custom cabinets. All four bedrooms up. Second family area down - great for office or library. Split brick and hardwood floors mix beautifully with carpeted areas. Brand New Roof!!! No showings until Monday May 13 due to ongoing repairs
$228,000
466 Michigan Avenue Mobile, AL 36604
- Type:
- Other
- Sq.Ft.:
- 1,620
- Status:
- Active
- Beds:
- 2
- Lot size:
- 0.14 Acres
- Year built:
- 1923
- Baths:
- 1.00
- MLS#:
- 360218
- Subdivision:
- Tuttle/Glendale
ADDITIONAL INFORMATION
Extra Walk Up ATTIC for future square footage! 2 bedrooms with 1 bath, but there is a "flex" extra room that could be a 3rd bedroom or office. Circa 1923 Craftsman bungalow home in the Leinkauf Historic District!There are two great added value features: 1.) an enclosed 9 X 9 sun room with gorgeous historic windows that could be a 3rd bedroom/office space off the hallway. It could make a wonderful added 2nd bathroom, too, off the second bedroom. 2.) Permanent walk up stairs to a very large unfinished attic space for either extra storage or add some living space/bathroom up here. This area has two large spaces up here that are 19 x 12 and 17 x 14 each with original windows already in place for lighting.Fresh exterior paint and inside paint- make this home your own. Fabulous upscale stainless kitchen gas stove remains. Seller put in new plumbing fixtures and new lighting fixtures throughout. The previous seller redid the electrical/plumbing, added a new roof about 13 years ago, and re-worked all windows including re-weighting them. Backyard fence added July 2023. Great location close to downtown (1.4 miles), 0.3 miles to the Crawford Park Recreation Center (tennis courts, dog park, playground). Enjoy entertaining in your historic home with lots of Arts & Crafts touches like the original elaborate glass cabinetry in the kitchen and adorable breakfast room. A beautiful wrap around porch awaits off the main living area 12.5 x 12.5 , which works well as the seller's dining room. There is the original mantle area with a working gas fireplace and built in bookcases. The original 14 x 13 dining room is being used as a living room off the kitchen/breakfast room area. The porch area features a huge 15 x 11.5 seating area to enjoy coffee or entertaining friends and the beautiful french door opens for easy access to the porch. Downstairs, each bedroom is large off a large hallway where the large bathroom is. All measurements are approximate and not guaranteed. Buyer
$595,000
244 Suzanne Circle Mobile, AL 36608
Open House:
Sunday, 6/2 1:00-3:00PM
- Type:
- Ranch
- Sq.Ft.:
- 3,124
- Status:
- Active
- Beds:
- 4
- Year built:
- 1960
- Baths:
- 3.00
- MLS#:
- 360232
- Subdivision:
- New Country Club Estates
ADDITIONAL INFORMATION
Seller is motivated! Welcome to 244 SUZANNE CIRCLE, a fabulous mid-century modern home that is more than just a residence; it's a masterpiece waiting to be brought to life by your artistic touch! Renovated to perfection, every corner exudes charm and elegance. The open, gourmet kitchen is fit for a culinary genius, sporting a vibrant red island with quartz countertops that adds a pop of personality to your cooking space; it also includes an apron sink, a 6-burner gas range with a double oven, a Bosch refrigerator, an ice maker, and a wine cooler! Just off the kitchen, you will find a cozy den area with a double-sided fireplace for intimate gatherings and relaxing evenings. And on the other side, you'll see a lovely, formal living room and a formal dining area for elegant entertaining and special occasions. This home also provides space for a home office. The luxurious and tranquil primary suite has an updated bathroom with a double sink vanity, walk-in shower, and a soaking tub. The outdoor living area will simply knock your socks off - perfect for al fresco dining, entertaining guests, or simply soaking in the beauty of nature. You'll also notice the 2-car garage, 2-car carport, and extra space for all your vehicular toys - because luxury deserves ample parking! The Courtyard looks like it's straight out of a magazine, surrounded by landscaping so stunning, it could win awards! Don't miss the opportunity to make this Springhill sanctuary your own. Contact your favorite real estate professional today to schedule your viewing and embark on the journey of turning this exquisite residence into your personal masterpiece!All updates per the seller. Listing company makes no representation as to accuracy of square footage; buyer to verify. Buyer to verify all information during due diligence.
- Type:
- Single Family
- Sq.Ft.:
- 3,055
- Status:
- Active
- Beds:
- 4
- Lot size:
- 0.74 Acres
- Year built:
- 2002
- Baths:
- 3.00
- MLS#:
- 7361466
- Subdivision:
- Dawes Lake Estates
ADDITIONAL INFORMATION
A must-see beautiful home located in Dawes Lake Estates. This well maintained home features a great family room with a gas fireplace and built-in bookcases. Enjoy the large primary bedroom and bath with walk-in closets and a jacuzzi tub. The first floor also has 3 spacious bedrooms and a nice laundry room. Upstairs boasts a large bonus room with a closet and a storage space that could be an additional bedroom, office or perfect spot for a playroom. There is a lovely screened back porch overlooking a private oak shaded back lawn with a pergola and a firepit that is perfect for entertaining. A 9x12 storage shed sits in the back corner of the property to house your yard and gardening equipment. ADT alarm system, new roof and a new 40 gallon hot water heater.
$115,900
4161 Dickson Lane Mobile, AL 36618
- Type:
- Single Family
- Sq.Ft.:
- 958
- Status:
- Active
- Beds:
- 3
- Lot size:
- 0.35 Acres
- Baths:
- 2.00
- MLS#:
- 7361322
- Subdivision:
- Beau Terra
ADDITIONAL INFORMATION
COME SEE THIS NEWLY RENOVATED 3 BEDROOMS 2 BATH HOME LOCATED NEAR I-65, CLOSE DOWNTOWN ENTERTAINMENT, AND NOT VERY FAR TO ALABAMA BEACHES. THIS LOVELY HOME OFFERS NO CARPET!!! VINYL PLANKS AND CERAMIC TILE THROUGHOUT HOME, COOK-FRIENDLY KITCHEN, ELECTRIC APPLIANCES, HUGE BACKYARD FOR MANY MANY USES AND POSSIBILITIES. THIS HOUSE AWAITS YOU TO CALL IT HOME! CALL YOUR FAVORITE REALTOR FOR YOUR PERSONAL VIEWING!
$239,900
1925 Clarke Road E Mobile, AL 36695
- Type:
- Single Family
- Sq.Ft.:
- 1,499
- Status:
- Active
- Beds:
- 3
- Lot size:
- 0.2 Acres
- Year built:
- 2009
- Baths:
- 2.00
- MLS#:
- 7361524
- Subdivision:
- Oak Forest
ADDITIONAL INFORMATION
This property is in a target area for the Bond Money program (at 5.5% FHA loan) or First Step program through AHFA. No time to wait! Impressive home in great location, with an open floor plan and split bedrooms. Light, bright rooms with an ambiance of comfort and style. Raised ceiling in the great room. Majestic oak tree and porch on the front, 14’ x 14’ raised deck overlooking privacy fenced yard on the back. Plenty of storage space in the double garage. Low maintenance exterior of brick and vinyl. Popular public school districts. Seller is willing to pay for a 1-year home warranty. There’s no substitute for style! Don’t dilly dally – better take a look today.
$258,000
6550 Meadow Lane S Mobile, AL 36618
- Type:
- Single Family
- Sq.Ft.:
- 1,604
- Status:
- Active
- Beds:
- 4
- Lot size:
- 0.27 Acres
- Year built:
- 2010
- Baths:
- 2.00
- MLS#:
- 7361583
- Subdivision:
- Kings Branch Estates
ADDITIONAL INFORMATION
Introducing this charming brick home, boasting 4 bedrooms and 2 bathrooms across a generous 1604 square feet. Step inside to discover a spacious, open-concept layout, perfect for both family living and entertaining. The heart of the home is the large kitchen, complete with stainless steel appliances, a breakfast bar, and ample cabinet space. Retreat to the expansive bedrooms and bathrooms, offering comfort and privacy for all. Enjoy outdoor living on the covered back porch, overlooking the fenced-in backyard, ideal for relaxation and gatherings. Additional features include a double-car garage, a spacious laundry room, and freshly landscaped grounds. Impeccably maintained and full of character, this home is ready to welcome you to a life of comfort and style. Listing agent is related to the Seller. Buyer and Buyer's agent to verify any and all information deemed important for this transaction. Listing agent makes no representation as to the accuracy of the square footage. Schedule your showing TODAY!
$209,225
164 Morgan Avenue Mobile, AL 36606
- Type:
- Single Family
- Sq.Ft.:
- 2,371
- Status:
- Active
- Beds:
- 4
- Lot size:
- 0.25 Acres
- Baths:
- 3.00
- MLS#:
- 7359486
- Subdivision:
- Ellinor Place
ADDITIONAL INFORMATION
VRP-SELLER WILL ENTERTAIN OFFERS BETWEEN $209,000-$225,000. We have discovered a "gem" in popular & sought-after MIDTOWN, Mobile!!!!! This charming cottage is so very spacious and has been a wonderful place for the wistful sellers who need to pass it on to their next lucky owners. (Offering a unique walk-in attic with abundant storage and one the largest yards in this neighborhood !) Step through the front door and into an inviting glass-enclosed sun porch where afternoons are simply magically spent relaxing with a favorite beverage or visiting with neighbors. Enter into the living room adorned with rich hardwood floors and find a formal dining room straight ahead, adjacent to the heart of this home, the roomy kitchen space. This kitchen features laminate countertops, pantry cabinets, and a view of the family room. A full bathroom is conveniently located in the hallway near the living area. Off the kitchen, head upstairs to discover the large primary bedroom. Here, you'll find a generous closet and a bathroom with a double vanity, as well as a shower/tub unit. Additionally, there's a flexible space nearby, ideal for use as an office, gym, craft room, and more. Descending a few steps from the kitchen, you'll encounter the sunken family room, providing a cozy retreat within this home. This charming home boasts of delightful curb appeal, featuring a welcoming side-covered porch with a lovely sitting area accented by a waterfall feature. There's a detached carport and workshop, plus ample space for parking 3 or more vehicles plus storage, as well as a designated area for DIY projects or hobbies. With a little TLC and some updates/fresh paint this charmer can be your next oasis!
$335,000
1118 Montauk Avenue Mobile, AL 36604
- Type:
- Single Family
- Sq.Ft.:
- 2,902
- Status:
- Active
- Beds:
- 5
- Lot size:
- 0.16 Acres
- Year built:
- 1978
- Baths:
- 4.00
- MLS#:
- 7360889
- Subdivision:
- Hallett Street
ADDITIONAL INFORMATION
CALLING ALL INVESTORS!!!! Have you been looking to start or expand your multi family real estate portfolio? If so, you have found the right property!! This beautiful income producing 4-plex is located on Montauk Avenue in midtown. The exterior has been updated and many of the windows have been replaced. Units A, B, & C have one bedroom and one bathroom, while unit D has two bedrooms and one bathroom. Units A, C, & D have been fully rehabbed. Unit D is currently being used as a mid-term rental and comes fully furnished. Unit C & D both include new appliances. Unit C has new ductwork and unit D has a new water heater. Please see MLS listing #7360899 for 1107 Montauk Avenue which is a beautiful income producing duplex for sale on the same street. There are five properties total in this portfolio and they are all tenant occupied and income producing, bringing in right at $10,000 per month in rent. Please check out the other listings: 466 PineHill Avenue MLS #: 7360899, 111 Michael Donald Ave MLS #: 7361011, 1107 Montauk Avenue MLS#: 7360891, and 316 Fairway Avenue MLS #: 7360887? Call me or your favorite Realtor today to see why this property would be a great investment!
- Type:
- Single Family
- Sq.Ft.:
- 2,088
- Status:
- Active
- Beds:
- 3
- Lot size:
- 0.11 Acres
- Baths:
- 2.00
- MLS#:
- 7361011
- Subdivision:
- Herndon Avenue
ADDITIONAL INFORMATION
CALLING ALL INVESTORS!!!! Have you been looking to start or expand your real estate portfolio? If so, you have found the right property!! This 3 bedroom 2 bathroom home in the Dauphin Way Historic District has so much potential. It is currently being used as a rental but the ARV on this home makes a total flip profitable as well! There are five properties total in this portfolio and they are all tenant occupied and income producing, bringing in right at $10,000 per month in rent. Please check out the other listings: 466 PineHill Avenue MLS #: 7360899, 1107 Montauk Ave MLS #: 7360891, 1118 Montauk Avenue MLS#: 7360898, and 316 Fairway Avenue MLS #: 7360887? Call me or your favorite Realtor today to see why this property would be a great investment!
$300,900
4420 Jack Treadwell Lane Mobile, AL
- Type:
- Single Family
- Sq.Ft.:
- 2,034
- Status:
- Active
- Beds:
- 5
- Year built:
- 2024
- Baths:
- 3.00
- MLS#:
- 7360952
- Subdivision:
- Valor Ridge
ADDITIONAL INFORMATION
UNDER CONSTRUCTION - WELCOME TO VALOR RIDGE!! HUGE INCENTIVES may include builder paid rate buy down and credits to close with Preferred Lender and Title Company. The Lakeside plan is a nice, open floor plan with 5 bedrooms, 3 baths, and a TWO-CAR garage. The kitchen and bathrooms are innovated with elegant cabinetry. The kitchen also features stainless steel appliances that will cater to all your cooking needs. For extra surface space, the kitchen includes a large granite island. The home is complimented with gorgeous luxury vinyl plank flooring throughout with plush carpet in the bedrooms only. Large walk in closet and separate tub and shower in the primary bath suite. Both the front and back porches are covered to ensure maximum outdoor relaxation. Home will be built to Gold FORTIFIED HomeTM certification standards which may save on homeowner’s insurance and comes with a 1-year builder's warranty and a 10-year structural warranty. Home is connected with (SM) Smart Home Technology Package. Builder pays up to $5,000 of buyers closing costs with preferred lender, DHI Mortgage.
$342,900
8086 Valor Ridge Way N Mobile, AL
- Type:
- Single Family
- Sq.Ft.:
- 2,495
- Status:
- Active
- Beds:
- 5
- Year built:
- 2024
- Baths:
- 3.00
- MLS#:
- 7360951
- Subdivision:
- Valor Ridge
ADDITIONAL INFORMATION
UNDER CONSTRUCTION- SAWYER FLOOR PLAN. HUGE INCENTIVES may include builder paid rate buy down and credits to close with Preferred Lender and Title Company. VALOR RIDGE one of Mobile's newly released communities off Schillinger Road! The SAWYER is five-bedroom, three-bathroom home with an open floor plan, perfect for entertaining. Beautiful granite and luxury vinyl plank flooring paired with plush carpet in all bedrooms. A large kitchen island for extra surface space and stainless-steel appliances for a timeless finish. The back porch is covered for maximum outdoor relaxation. A spacious 2 CAR GARAGE. Your home will include a Kwikset smart code front door lock. Home will be built to Gold FORTIFIED HomeTM certification standards which may save on homeowner’s insurance and comes with a 1-year builder's warranty and a 10-year structural warranty. Home is connected with (SM) Smart Home Technology Package. Builder pays up to $3,000 of buyers closing costs with preferred lender, DHI Mortgage.
$322,900
8060 Valor Ridge Way N Mobile, AL
- Type:
- Single Family
- Sq.Ft.:
- 2,289
- Status:
- Active
- Beds:
- 4
- Year built:
- 2024
- Baths:
- 2.00
- MLS#:
- 7360944
- Subdivision:
- Valor Ridge
ADDITIONAL INFORMATION
UNDER CONSTRUCTION - WELCOME TO VALOR RIDGE!! HUGE INCENTIVES may include builder paid rate buy down and credits to close with Preferred Lender and Title Company. The Denton plan is a nice, open floor plan with 4 bedrooms, 2 baths, and a TWO-CAR garage. The kitchen and bathrooms are innovated with elegant cabinetry. The kitchen also features stainless steel appliances that will cater to all your cooking needs. For extra surface space, the kitchen includes a large granite island. The home is complimented with gorgeous luxury vinyl plank flooring throughout with plush carpet in the bedrooms only. Large walk in closet and separate tub and shower in the primary bath suite. Both the front and back porches are covered to ensure maximum outdoor relaxation. Home will be built to Gold FORTIFIED HomeTM certification standards which may save on homeowner’s insurance and comes with a 1-year builder's warranty and a 10-year structural warranty. Home is connected with (SM) Smart Home Technology Package. Builder pays up to $5,000 of buyers closing costs with preferred lender, DHI Mortgage.
$290,900
4412 Jack Treadwell Lane Mobile, AL
- Type:
- Single Family
- Sq.Ft.:
- 1,791
- Status:
- Active
- Beds:
- 4
- Year built:
- 2024
- Baths:
- 2.00
- MLS#:
- 7360939
- Subdivision:
- Valor Ridge
ADDITIONAL INFORMATION
UNDER CONSTRUCTION - WELCOME TO VALOR RIDGE!! HUGE INCENTIVES may include builder paid rate buy down and credits to close with Preferred Lender and Title Company. The CALI plan is a nice, open floor plan with 4 bedrooms, 2 baths, and a TWO-CAR garage. The kitchen and bathrooms are innovated with elegant cabinetry. The kitchen also features stainless steel appliances that will cater to all your cooking needs. For extra surface space, the kitchen includes a large granite island. The home is complimented with gorgeous luxury vinyl plank flooring throughout with plush carpet in the bedrooms only. Large walk in closet and separate tub and shower in the primary bath suite. Both the front and back porches are covered to ensure maximum outdoor relaxation. Home will be built to Gold FORTIFIED HomeTM certification standards which may save on homeowner’s insurance and comes with a 1-year builder's warranty and a 10-year structural warranty. Home is connected with (SM) Smart Home Technology Package. Builder pays up to $5,000 of buyers closing costs with preferred lender, DHI Mortgage.
All information provided is deemed reliable but is not guaranteed or warranted and should be independently verified. The data relating to real estate for sale on this web site comes in part from the IDX/RETS Program of the Gulf Coast Multiple Listing Service, Inc. IDX/RETS real estate listings displayed which are held by other brokerage firms contain the name of the listing firm. The information being provided is for consumer's personal, non-commercial use and will not be used for any purpose other than to identify prospective properties consumers may be interested in purchasing. Copyright 2024 Gulf Coast Multiple Listing Service, Inc. All rights reserved. All information provided is deemed reliable but is not guaranteed or warranted and should be independently verified. Copyright 2024 GCMLS. All rights reserved.

Mobile Real Estate
The median home value in Mobile, AL is $256,900. This is higher than the county median home value of $117,400. The national median home value is $219,700. The average price of homes sold in Mobile, AL is $256,900. Approximately 46.24% of Mobile homes are owned, compared to 36.83% rented, while 16.93% are vacant. Mobile real estate listings include condos, townhomes, and single family homes for sale. Commercial properties are also available. If you see a property you’re interested in, contact a Mobile real estate agent to arrange a tour today!
Mobile, Alabama has a population of 192,085. Mobile is less family-centric than the surrounding county with 21.62% of the households containing married families with children. The county average for households married with children is 27.18%.
The median household income in Mobile, Alabama is $40,020. The median household income for the surrounding county is $45,802 compared to the national median of $57,652. The median age of people living in Mobile is 36.7 years.
Mobile Weather
The average high temperature in July is 90.6 degrees, with an average low temperature in January of 40.3 degrees. The average rainfall is approximately 66.1 inches per year, with 0.2 inches of snow per year.
