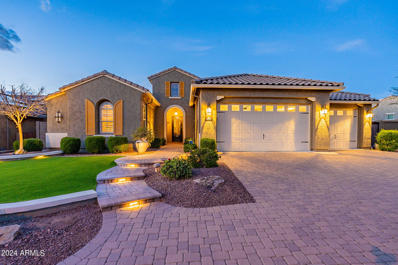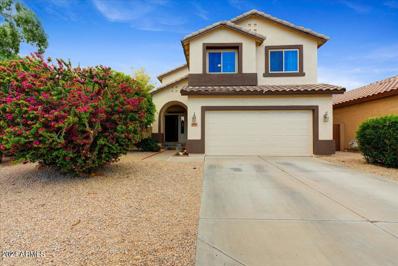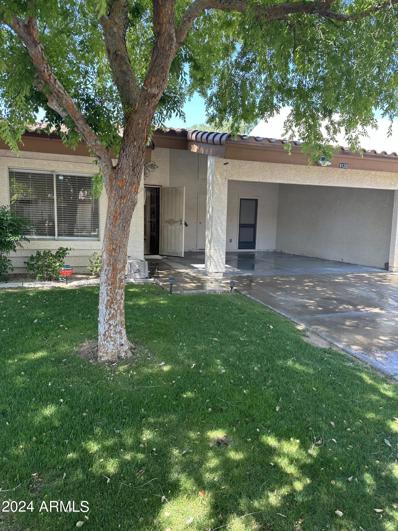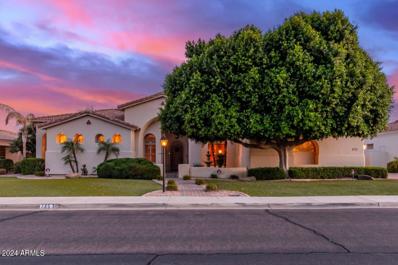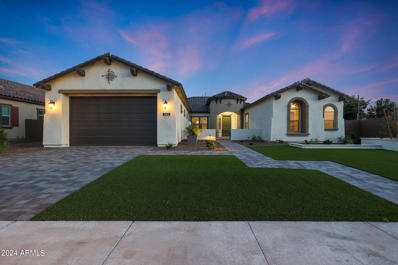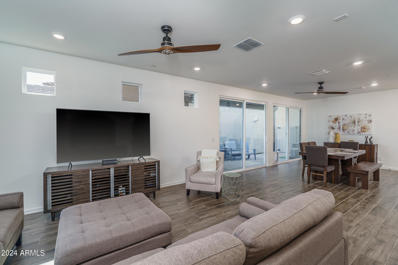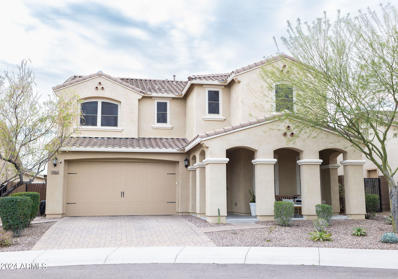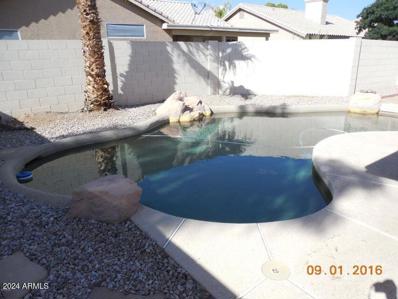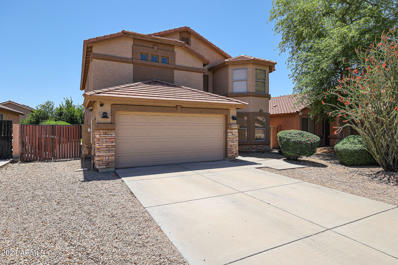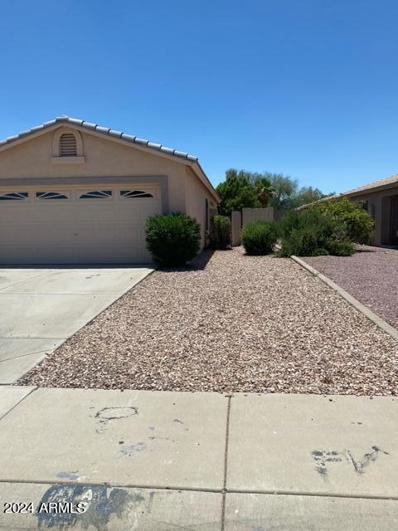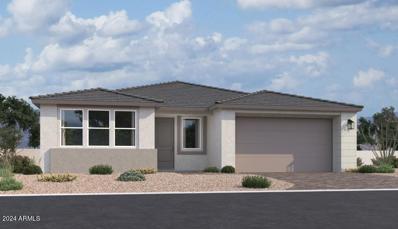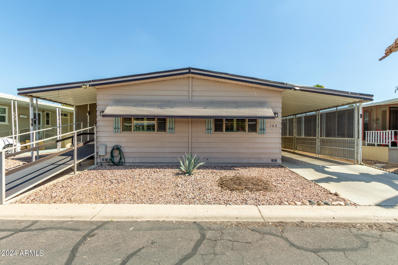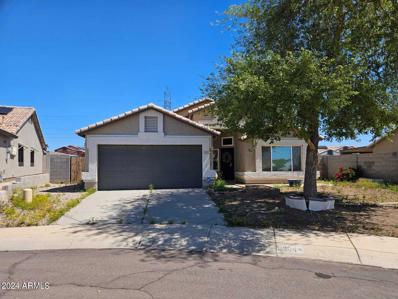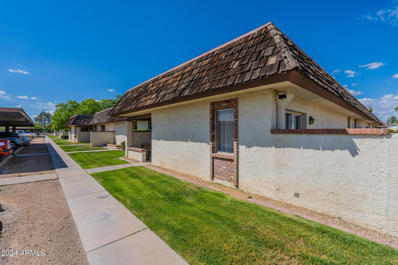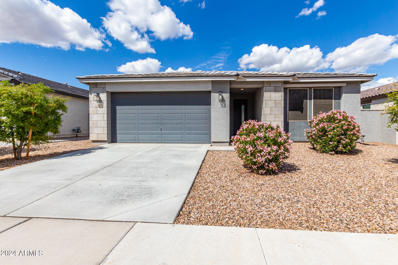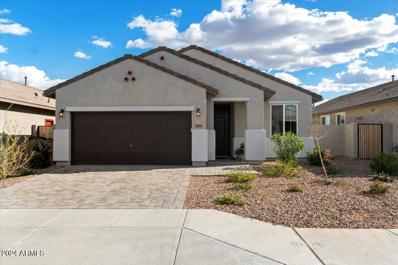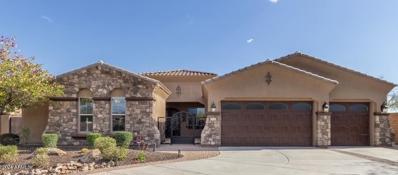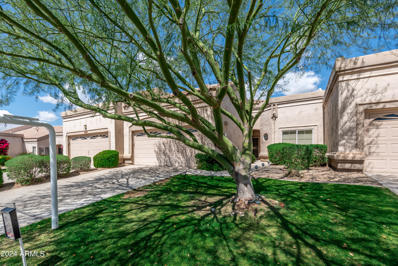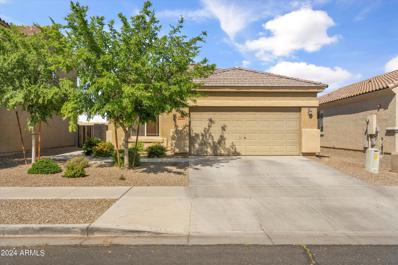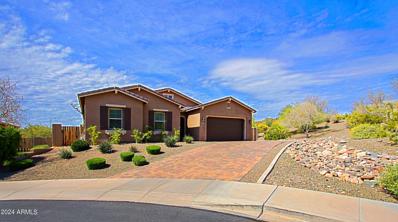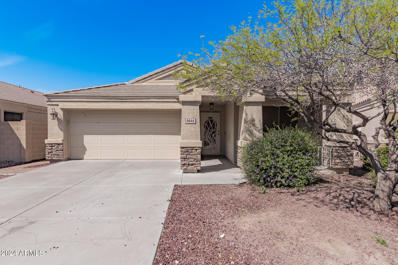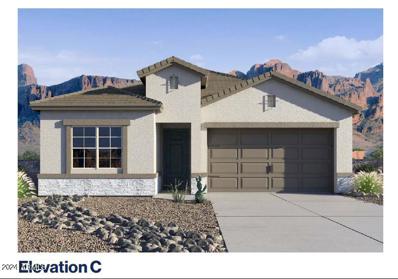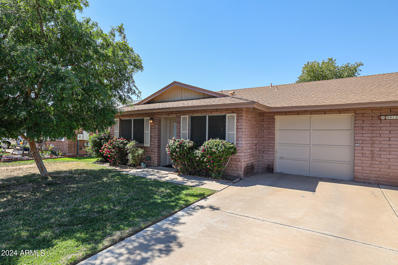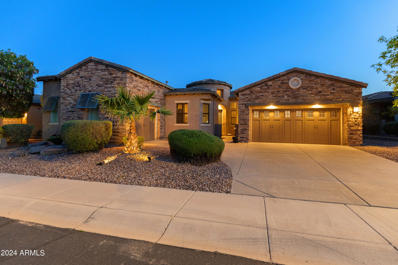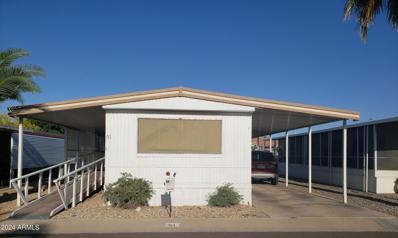Peoria AZ Homes for Sale
$1,300,000
9978 W WHITE FEATHER Lane Peoria, AZ 85383
- Type:
- Single Family
- Sq.Ft.:
- 3,263
- Status:
- Active
- Beds:
- 4
- Lot size:
- 0.29 Acres
- Year built:
- 2014
- Baths:
- 3.00
- MLS#:
- 6683792
ADDITIONAL INFORMATION
Welcome to your Forever Home located in Northlands Summit, a premier community in North Peoria where the skies are bigger among the natural beauty of the Sonoran Desert skyline. With a view unlike anywhere else, you can step outside everyday and enjoy your own private vista of the Bradshaw Mountains off in the distance. Watch as the monsoons roll in or as the sun casts an incredible Arizona sunset across the sky. Smell the desert winds and listen to the birds chirp while you enjoy your morning coffee or an evening cocktail in the pool. Amazing curb appeal, modern and elegant inside and out, meticulously landscaped front to back with several interior and exterior custom updates. Here in the Whistler Model by Taylor Morrison, with 3263 sq. ft. of interior living space 4 BED + DEN, 2.5 Baths and a 4 CAR Garage. Beautifully decorated throughout, hand-scraped wood-look porcelain tile floors, wainscoting, crown molding, tile and wallpaper accents, custom light fixtures, every detail has been curated. Open concept main living area, light gray color pallet with white cabinets, wood shutters and custom trim work throughout the home. Custom chef's kitchen, upgraded cabinets and hardware, granite countertops and island, pendant lighting, subway tile backsplash, stainless steel appliances with range hood and a walk-in pantry for all your storage needs. Step into your master suite with access to your private backyard. Full Master Bath features a beige color scheme with tile accents, double sinks, a granite vanity, soaking tub w/ chandelier, plus a tiled shower with seating. 3 additional bedrooms, and a spacious Den/Game Room provides you with all the space you'll ever need. 4 CAR garage with epoxy flooring, wall to wall storage cabinets, ceiling fan and work bench area, convenient RV gate and storage shed. Step out back and take a deep breath, enjoy your private mountain views with a sparkling pool, large covered paved patio, outdoor BBQ, serving bar and sitting area. Beautifully landscaped with a custom back iron gate that opens up. All furnishings are available for sale outside of escrow. There truly is nothing to do except move in and live your absolute best life. Neighborhood mountain views, close proximity to 303 freeway access, 10 minutes to TSMC, shopping, dining, entertainment, health care, and less than 20 min. away from beautiful Lake Pleasant Regional Park.
$489,000
8782 W LAUREL Lane Peoria, AZ 85345
- Type:
- Single Family
- Sq.Ft.:
- 2,037
- Status:
- Active
- Beds:
- 3
- Lot size:
- 0.11 Acres
- Year built:
- 1997
- Baths:
- 2.00
- MLS#:
- 6683709
ADDITIONAL INFORMATION
PRIDE OF OWNERSHIP! This well cared for home is a RARE FIND. Starting with ALL NEW WINDOWS AND DOORS, including four sliding doors and sunscreens. NEW AC UNIT, and CUSTOM MODERN BLINDS. Ceiling fans with lights in every room. CARPET FREE. Upstairs has a HUGE LOFT for a second living room/office/or 4th Bedroom. SPACIOUS Master Suite, OVERSIZED CLOSET, Bathroom with separate TUB/SHOWER and TWO SINKS. Backyard has a COVERED PATIO, with a remote PATIO SUN SHADE, mature landscaping and beautiful GREEN GRASS. More than 50k of improvements. SOLAR PANELS with utility bills averaging $29/month. Located in a great, quiet neighborhood with walking distance to Cheyenne Elementary and close 101 freeway access. This one is a TRUE GEM.
$315,000
9120 N 68TH Drive Peoria, AZ 85345
- Type:
- Townhouse
- Sq.Ft.:
- 1,031
- Status:
- Active
- Beds:
- 2
- Lot size:
- 0.07 Acres
- Year built:
- 1985
- Baths:
- 2.00
- MLS#:
- 6683694
ADDITIONAL INFORMATION
Beautiful newly updated townhome in the immaculate Haciendas Del Sol community. Home features vaulted ceilings establishing an open and refined atmosphere along with new kitchen, new roof, new water heater, new plumbing and new tiles. Enjoy the convenience of a private backyard for relaxation and entertaining that has a covered patio as well as low-maintenance artificial grass. The community offers a clean and inviting environment, complete with a refreshing pool for residents to enjoy. This is a perfect home for anyone looking for quality, comfort, and convenience in a great location!
- Type:
- Single Family
- Sq.Ft.:
- 3,010
- Status:
- Active
- Beds:
- 4
- Lot size:
- 0.28 Acres
- Year built:
- 1998
- Baths:
- 4.00
- MLS#:
- 6683722
ADDITIONAL INFORMATION
PRICED BELOW APPRAISAL- HOME APPRAISED FOR 829K (in docs)! Single story home in the exclusive community of Teresita, which has only 39 homes! The property has gorgeous curb appeal, with a paved extended driveway & courtyard with a water fountain, a 3 car garage & artificial turf. The home has newer HVAC units (2020/2021), new roof in 2020 & a new water heater in 2021. There is a water filtration system, plantation shutters, granite countertops, every bedroom has its own walk-in closet & the master suite has a his/hers walk-in closets. The backyard is perfect for entertaining, featuring a pebble tech pool with a large baja shelf and rock feature, a gas fire pit, built in BBQ, artificial turf, an extended covered patio, pavers, & there is a bathroom with a direct entrance from the backyard
$1,075,000
7415 W Lisbon Lane Peoria, AZ 85381
- Type:
- Single Family
- Sq.Ft.:
- 3,308
- Status:
- Active
- Beds:
- 3
- Lot size:
- 0.27 Acres
- Year built:
- 2023
- Baths:
- 3.00
- MLS#:
- 6674194
ADDITIONAL INFORMATION
Exceptional Semi-Custom Modern Farmhouse nestled in the heart of Peoria Arizona in the highly sought-after area of Arrowhead, your luxurious new home exudes charm, elegance, and timeless appeal! From the moment you enter the gated community, to arriving at your beautifully landscaped front yard and North facing courtyard with fireplace, you will be captivated by the architectural design that sets this home apart. Step through the inviting circular front porch into the grand foyer where you'll immediately notice the 10' coffered ceilings, beams and attention to detail and superior craftsmanship that defines every aspect of this home. The spacious open floor plan creates a warm and inviting atmosphere that's perfect for both entertaining and everyday living. The gourmet kitchen is a chef's delight, featuring Monogram appliances with a 48" range, 3 ovens and large walk-in pantry, granite leathered countertops, incredible custom cabinetry and a 10' center island with two dishwashers and breakfast bar seating. Adjacent to the kitchen, the light-filled dining area offers panoramic views of the backyard and provides the perfect setting for memorable meals with family and friends. Retreat to the luxurious primary suite, complete with a spa-like ensuite bathroom with soaker tub, walk-in shower and oversized walk-in closet designed to impress. Additional highlights include wood-tile floors throughout, designer fixtures and finishes, and a flex room that could be used for office, playspace, or fourth bedroom. The large 4 car garage with 9' doors has room for all your toys, while outside the blank canvas of the pool-sized backyard oasis awaits your dreams to make this home one of a kind, offering endless possibilities for outdoor enjoyment and relaxation. Whether you're hosting summer barbecues on the spacious patio, enjoying quiet evenings by the fire pit or taking advantage of the endless walking and biking trails, this backyard retreat is sure to become your favorite destination year-round. Conveniently located just minutes from all P83 has to offer, top-rated schools, shopping, dining, and recreational amenities, this incredible home offers a combination of new home luxury and comfort rarely found with the convenience of being 5 minutes from everything! Don't miss out on the opportunity to make this dream home yours.
$495,000
29417 N 123RD Glen Peoria, AZ 85383
- Type:
- Single Family
- Sq.Ft.:
- 2,622
- Status:
- Active
- Beds:
- 4
- Lot size:
- 0.07 Acres
- Year built:
- 2020
- Baths:
- 3.00
- MLS#:
- 6682362
ADDITIONAL INFORMATION
Fantastic opportunity for this beautiful original-owner home in Vistancia Village that offers 4 bedrooms + den and loft in a spacious 2622 SqFt. The kitchen features 42'' white shaker-style cabinetry with hardware, granite countertops, subway tile backsplash, contemporary stainless/white Samsung appliances including a gas range and the matching refrigerator is included! Sliding doors lead out to the side patio with new pergola covering, pavers, and easy-care artificial turf, perfect for outdoor entertaining. Bedrooms and laundry are upstairs. The oversized primary bedroom has a step-out balcony and en-suite bath with extended dual sink granite vanity, framed mirrors, and large tiled shower with rain showerhead and glass surround. Upstairs bath also has granite counters and dual sinks,* and all bedrooms have walk-in closets. Other features include a den/office on the main level, under-stair storage, stone exterior elevation, and a 3 car garage. Community amenities include a private pool for the Village residents, and the Mountain Vista Club includes lap and resort pools, splash pad, tennis/pickleball courts, fitness studio, indoor basketball court, game room, and Vistancia's 3.5 mile Discovery Trail. See today!
- Type:
- Single Family
- Sq.Ft.:
- 2,728
- Status:
- Active
- Beds:
- 4
- Lot size:
- 0.15 Acres
- Year built:
- 2015
- Baths:
- 3.00
- MLS#:
- 6682234
ADDITIONAL INFORMATION
This beautiful home is nestled in a cul-de-sac next to the desert, walking distance to Lake Pleasant Elementary and community pool! Paradise awaits as you watch the sunsets from your gorgeous backyard with a view-wall, desert views with no neighbors in the back! This backyard has it all: built-in bbq w/ fridge, flowing pond, jacuzzi, garden and putting green. Interior has hardwood floors in all the right places, light and bright interior paint; extended garage, Gourmet kitchen, gas range and granite counter tops. Brown canopy umbrella over sitting area conveys. The Vistancia Community boasts multiple pools, playgrounds, trails, community center, gymnasium, tennis & basketball courts and top rated Peoria School District. Owner Agent.
- Type:
- Single Family
- Sq.Ft.:
- 1,693
- Status:
- Active
- Beds:
- 3
- Lot size:
- 0.13 Acres
- Year built:
- 1994
- Baths:
- 2.00
- MLS#:
- 6679437
ADDITIONAL INFORMATION
The home is in the cul-de-sac and literally is adjacent to a small park...3 bedroom/2 bath/ 2 car garage/ pool/ fireplace Photos are from a prior rental listing...photos will be updated. The manager of the LLC is a licensed Real Estate agent.
$639,900
6793 W TETHER Trail Peoria, AZ 85383
- Type:
- Single Family
- Sq.Ft.:
- 2,824
- Status:
- Active
- Beds:
- 5
- Lot size:
- 0.14 Acres
- Year built:
- 1999
- Baths:
- 3.00
- MLS#:
- 6683696
ADDITIONAL INFORMATION
Magnificent 5 bedroom, 3 bath home. Perfect for your growing family. Downstairs you'll find 1 bedroom with adjoining full bath, entertainers kitchen with newer appliances, cabinets galore and pantry, Corian countertops, living and great rooms, dining, and french doors to the backyard, massive storage under stairway. Upstairs, huge master with cathedral ceilings, sitting area and custom paint. 3 good-sized bedrooms and loft overlooking the backyard oasis. Low maintenance backyard features newly resurfaced pebbletec pool with waterfall and newer pump and filter, full length covered patio, citrus/palms with grassy area. Garage has epoxy floor, 220V outlet, new water heater and garage door opener. State of the art home with Cox Homelife and smart thermostats. See this home today.
- Type:
- Single Family
- Sq.Ft.:
- 1,216
- Status:
- Active
- Beds:
- 3
- Lot size:
- 0.15 Acres
- Year built:
- 1999
- Baths:
- 2.00
- MLS#:
- 6683595
ADDITIONAL INFORMATION
Single story home waiting for it's new owner! Great home for a great price. Tile in all the right places, eat in kitchen, dining room, open floor plan.
$739,990
26352 N 77TH Drive Peoria, AZ 85383
- Type:
- Single Family
- Sq.Ft.:
- 2,495
- Status:
- Active
- Beds:
- 3
- Lot size:
- 0.17 Acres
- Year built:
- 2024
- Baths:
- 3.00
- MLS#:
- 6683385
ADDITIONAL INFORMATION
Brand new community in North Peoria! This single-story Topaz floorplan home has 3 bedrooms, 2.5 bathrooms, and a den, 3 car-tandem garage spanning 2495 sq ft of luxury living space. The kitchen has white quartz kitchen countertops, white and shale painted shaker style cabinets , stainless steel gas cooktop, hood, and microwave/oven combo. The home has 8ft interior doors and wood plank floor tile throughtout. Upgraded carpet and pad in the bedrooms. Satin nickel door hardware and plumbing fixtures and so much more! Don't miss the opportunity to make The Sanctuary at Aloravita your new home.
- Type:
- Other
- Sq.Ft.:
- 1,248
- Status:
- Active
- Beds:
- 2
- Lot size:
- 28.45 Acres
- Year built:
- 1980
- Baths:
- 2.00
- MLS#:
- 6683089
ADDITIONAL INFORMATION
Must see! This charming mobile home with carport parking in the 55+ Adult Community of Peoria is now for sale! Come inside to find a spacious living/dining room featuring tall ceilings, plantation shutters, ceiling fans, wooden panel walls, and stylish wallpapers complemented with wood-style flooring. The kitchen is a homemaker's delight, outfitted with skylights, a mosaic tile backsplash, and ample cabinets. Oversized main bedroom has a mirrored door closet and a private bathroom for convenience. The secondary bedroom has sliding glass doors to the screened-in patio. Out the back, you have fragrant citrus trees and a covered patio perfect for afternoon relaxation. Excellent location! It is located near shopping spots, restaurants, and parks. Take advantage of this great opportunity
$445,000
11204 W SELDON Lane Peoria, AZ 85345
- Type:
- Single Family
- Sq.Ft.:
- 1,644
- Status:
- Active
- Beds:
- 4
- Lot size:
- 0.16 Acres
- Year built:
- 1999
- Baths:
- 2.00
- MLS#:
- 6683171
ADDITIONAL INFORMATION
Come check out this completely remodeled home in Peoria! This home features a brand new kitchen with new cabinets, countertops, new sink, new faucet and all new appliances in 2021. The master bath was updated in 2020 with all new tiled shower, new vanity and sink and faucet. New water heater in 2020. All new flooring in 2019. All the windows were replaced in 2016. The big backyard has a large covered patio with ceiling fans and surround sound. A relaxing koi pond with a built in bbq and a huge storage shed with electricity. Oh, I Almost forgot, this home has solar to keep your electric bills really low in the hot summer months. Run, don't walk to this beauty before its gone!
- Type:
- Townhouse
- Sq.Ft.:
- 863
- Status:
- Active
- Beds:
- 2
- Lot size:
- 0.02 Acres
- Year built:
- 1982
- Baths:
- 2.00
- MLS#:
- 6683110
ADDITIONAL INFORMATION
This delightful 2-bedroom, 2-bathroom townhome boasts double master bedrooms, offering optimal comfort and privacy. The updated kitchen features quartz countertops and stainless-steel appliances, complemented by freshly painted cabinets. New flooring throughout the home adds a modern touch, while the updated bathrooms and fixtures enhance functionality and style. With fresh interior paint, the home exudes a crisp, inviting atmosphere. Situated close to the 101 freeway and various shopping centers, this property offers convenience and accessibility. Don't miss out on the opportunity to own this beautiful home!
- Type:
- Single Family
- Sq.Ft.:
- 2,222
- Status:
- Active
- Beds:
- 4
- Lot size:
- 0.16 Acres
- Year built:
- 2020
- Baths:
- 3.00
- MLS#:
- 6682953
ADDITIONAL INFORMATION
ATTACHED PRIVATE GUEST SUITE! This space could also be used as a tucked away kids space. With 4 beds, 3 baths, & a 2-car garage with storage, this gem offers comfort & convenience. A desirable open layout enhanced with tall ceilings, an accented wall, a trending palette, wood-plank tile flooring, & sliding glass doors, merging the indoor with the outdoor poolside living. The gourmet kitchen is a homemaker's dream, featuring granite counters, recessed & chic light fixtures, a walk-in pantry, ample wood cabinetry with crown molding, an island with a breakfast bar, & SS appliances, which includes a gas cooktop & a wall oven. Retreat to the carpeted main suite, highlighting a pristine private bathroom with dual sinks, a step-in glass shower, & a walk-in close The sizable guest's quarter provides a living room, a kitchenette, & a bathroom. Have fun in the large backyard, complete with a covered patio, artificial turf, pavers, an outdoor wooden swing, & a crystal blue pool. Move-in ready!
- Type:
- Single Family
- Sq.Ft.:
- 1,562
- Status:
- Active
- Beds:
- 3
- Lot size:
- 0.14 Acres
- Year built:
- 2023
- Baths:
- 2.00
- MLS#:
- 6681938
ADDITIONAL INFORMATION
Welcome to The Views at Rancho Cabrillo! This is a single owner, new build home by Scott Communities. This 3511 plan comes with three bedrooms and two bathrooms. Owner upgrades include tall cabinets, garage door to side yard, upgraded vanities, ethernet ports in every room, raised outlet for wall mount TV, and finally WIFI capable thermostat, fridge, and washer/dryer. Primary bedroom includes dual walk-in closets. Walk into your open split floor plan with a nice flow into the great room. This one has a nice eat-in kitchen complete with Island Kitchen and beautiful granite countertops. Stainless steel appliances with an upgraded gas range. Create your dream back yard!
$1,275,000
12937 W CALLE DE SOL -- Peoria, AZ 85383
- Type:
- Single Family
- Sq.Ft.:
- 3,601
- Status:
- Active
- Beds:
- 4
- Lot size:
- 0.29 Acres
- Year built:
- 2013
- Baths:
- 3.00
- MLS#:
- 6681851
ADDITIONAL INFORMATION
Stunning semi-custom TW Lewis by David Weekley, retreat in exclusive gate-guarded Blackstone Country Club. Premium cul-de-sac lot with no neighbors in front. 4bed/3bath with 3car wide garage with beautiful Clopay garage doors and extended driveway. Impressive insulated double entry iron doors and complementary iron gated courtyard. Open concept Gourmet Kitchen with large ''piano'' island, upgraded granite slab countertops, custom staggered cabinets with under cabinet lighting, built in wine rack, pot filler, cook top with sleek monogram hood vent, wall oven and Advantium wall oven, speed cook-microwave, newer WIFI capable dishwasher with 3rd rack and walk-in pantry. The kitchen is open to an ''eat in'' nook and family room with ceiling to floor stone stacked accent wall and gas fireplac fireplace. Living room and formal dining rooms are currently being used as an entertainment area. Relax in the oversized Primary suite with private exit. The spa-like primary bathroom has two large closets, walk-in shower with rainfall and handheld shower heads and body jets, garden air bubble tub and double vanities. Bedroom 2 is oversized and generous bedrooms 3 and 4 are connected by larger Jack n Jill bathroom. Entertainers resort style backyard features heated private spa/oversized pool, extended travertine, synthetic grass, extended covered patio, built-in BBQ island with gas grill and mini refrigerator, elevated deck with built-in gas fire pit, high-capacity misting system, RV gate and horseshoe pit. Other features include front exterior stone veneer, spray foam insulation in Attic, less than two year old tankless water heater with built-in recirculating pump, epoxy garage floor, built-in garage cabinets, whole home water softener, garage service door, custom window shutters and window treatments, surround sound and owned security system. Beautiful Sonoran Desert and majestic mountainous views. Membership to Blackstone Country Club is optional. The country club features a championship golf course, fitness center and upscale dining options. Don't miss your chance to make this meticulously maintained luxurious property your own! Call for your private tour.
$399,900
8392 W ORAIBI Drive Peoria, AZ 85382
- Type:
- Townhouse
- Sq.Ft.:
- 1,495
- Status:
- Active
- Beds:
- 2
- Lot size:
- 0.09 Acres
- Year built:
- 1995
- Baths:
- 2.00
- MLS#:
- 6682921
ADDITIONAL INFORMATION
This gorgeous property located in Scotland Hills in Westbrook Village is move in ready. Large open floorpan with 2 bedrooms & 2 baths. Beautiful kitchen with upgraded granite counter tops, stainless steel appliances. Master retreat-updated tile shower, double sinks & large closet. Private backyard with grass & mature landscape .Close to pool, minutes to Vistas Rec center, golf course & restaurant. Westbrook Village is an Active Adult age restricted 40+* community w/ 2 golf courses, restaurants,2 rec centers, heated pools, tennis, pickle ball, fitness center, social & hobby clubs.
- Type:
- Single Family
- Sq.Ft.:
- 1,581
- Status:
- Active
- Beds:
- 3
- Lot size:
- 0.11 Acres
- Year built:
- 2016
- Baths:
- 2.00
- MLS#:
- 6683297
ADDITIONAL INFORMATION
Welcome to your new home, nestled in the charming city of Peoria, AZ. Situated in a desirable neighborhood, this spacious single-family home boasts 3 bedrooms and 2 bathrooms, providing ample space for both relaxation and entertaining. Additionally, this home features a conveniently located open den/office/playroom, providing flexible space that could easily be enclosed to create another bedroom or functional space to suit your needs. The open-concept floor plan seamlessly connects the living, dining, and kitchen areas, creating a perfect space for gatherings and everyday living. The kitchen is a host's delight, featuring sleek countertops, matching appliances, and plenty of storage options. The split floor plan allows you to retreat to the luxurious master suite offering a peaceful oasis to unwind after a long day. Additional bedrooms provide versatility for guests, a home office, or whatever your lifestyle demands. Step outside to discover your own private oasis, where you can relax and entertain in style. The backyard features a spacious patio, a fire pit, artificial turf, and a putting green, perfect for enjoying Arizona's weather year-round. Conveniently located near shopping, restaurants, parks, and schools, this home offers easy access to everything Peoria has to offer. Don't miss out on the opportunity to make this exquisite property your new home.
$799,999
26300 N 106TH Drive Peoria, AZ 85383
- Type:
- Single Family
- Sq.Ft.:
- 2,878
- Status:
- Active
- Beds:
- 4
- Lot size:
- 0.25 Acres
- Year built:
- 2017
- Baths:
- 3.00
- MLS#:
- 6682775
ADDITIONAL INFORMATION
Absolutely lovely and turn key home. Ideally situated in the Tierra Del Rio neighborhood with a desirable location nestled in the mountains, this quiet community provides breathtaking views as well as hiking/walking trails. 4 roomy bedrooms, a bonus room, a great room open to the kitchen and dining, and a tandem 3-car garage makes for a spacious floor plan. An entertainers dream backyard with a beautiful play pool ,covered patio, travertine tile , and artificial turf. There is not an upgrade this home does not have. From the beautiful wood/plank tile floors, white cabinetry, upgraded lighting features... the list goes on! Don't miss out and come check out your future oasis today!
$489,000
9846 W DEANNA Drive Peoria, AZ 85382
- Type:
- Single Family
- Sq.Ft.:
- 1,743
- Status:
- Active
- Beds:
- 4
- Lot size:
- 0.12 Acres
- Year built:
- 2008
- Baths:
- 2.00
- MLS#:
- 6669406
ADDITIONAL INFORMATION
Beautiful 4-bedroom home in the much-desired Camino A Lago community is waiting for you. It flaunts striking stone accents, a 2-car garage, & a cozy front porch for your morning coffee. Inviting hallway ushers you to the spacious great room, featuring vaulted ceilings, a calming color scheme, updated chic light fixtures, tile flooring, and plush carpet in all the right places. The open kitchen has stainless steel appliances, granite-look counters, recessed lighting, wood cabinetry, a breakfast bar, and a pantry. The primary bedroom is a retreat, offering a large walk-in closet, a full ensuite with dual sinks, and a separate tub/shower. Covered patio outback with minimal yard maintenance. APS-owned solar with a $360 credit for the year!
$650,050
6843 W MOLLY Lane Peoria, AZ 85383
- Type:
- Single Family
- Sq.Ft.:
- 2,125
- Status:
- Active
- Beds:
- 3
- Lot size:
- 0.15 Acres
- Year built:
- 2024
- Baths:
- 3.00
- MLS#:
- 6682543
ADDITIONAL INFORMATION
Now selling! Experience the charm of Aloravita, nestled within the scenic mountains of Peoria. This community boasts breathtaking views and is conveniently located minutes away from shopping, dining, hiking trails and more! Our popular 'Barstown' floorplan features 3 full bedrooms, 2.5 bathrooms, 2 Car-Garage and a private yard with views! Designer selected finish includes White Cabinetry, Quartz Kitchen Countertops, Wood Like Tile Throughout, and Plush Carpet in all the bedrooms. This beautiful home will have it all including 9' ceilings, Gourmet Gas Kitchen, Smudge Proof Stainless Steel Appliances, Blinds, Pre-Plumb for Soft Water, and Smart Home Technology. Home is under construction, estimated completion June**
- Type:
- Single Family
- Sq.Ft.:
- 1,144
- Status:
- Active
- Beds:
- 2
- Lot size:
- 0.19 Acres
- Year built:
- 1979
- Baths:
- 2.00
- MLS#:
- 6682441
ADDITIONAL INFORMATION
Enjoy life in Sun Air Estates - a beautiful Adult Community! This home is move in ready! Features include a spacious floorplan with 2 large bedrooms, and 1.75 baths! Kitchen features upgraded countertops, and all appliances convey! Spend relaxing days in the cozy enclosed Arizona Room, overlooking green grass and mature trees! Low HOA with Community Pool and Rec Center! Excellent Peoria location close to Hwy 101, Shopping, Restaurants, Golf, and Westgate! Welcome Home!
$1,159,000
12519 W BAJADA Road Peoria, AZ 85383
- Type:
- Single Family
- Sq.Ft.:
- 3,096
- Status:
- Active
- Beds:
- 3
- Lot size:
- 0.21 Acres
- Year built:
- 2005
- Baths:
- 4.00
- MLS#:
- 6682312
ADDITIONAL INFORMATION
A STUNNING ENTERTAINERS HOME IN A 55+ GATED GOLF COMMUNITY. A rare 3-bdrm all w/ensuite baths + powder room & office. Gorgeous new heated spa & pool w/sheer descent water feature. Enjoy a new built-in BBQ-area & outdoor island bar w/fire feature & TV. Expansive great room with 12 ft. ceilings & curved bar is perfect for hosting dinner parties with a wall of windows looking out to the beautiful backyard & covered patio. The home's interior is completed with high-quality finishes including crown molding & granite counter-tops. Gourmet kitchen features updated built-in stainless steel appliances & designer cabinetry. The primary bdrm is unparalleled with glass doors to a private courtyard & water fountain. The leased solar panels ensures great energy cost savings. One of a kind home!
- Type:
- Other
- Sq.Ft.:
- 980
- Status:
- Active
- Beds:
- 2
- Year built:
- 1982
- Baths:
- 1.00
- MLS#:
- 6682332
ADDITIONAL INFORMATION
ON LEASED LAND. Welcome home to this beautiful updated 2 bedroom 1 bath manufactured home. Kitchen updated, breakfast bar and open floor plan in kitchen, dining and front room. Flooring has been updated. Bath has a walk in shower. Be part of this active 55 plus age restricted community. Join in the updated pool, spa, pickleball and more.

Information deemed reliable but not guaranteed. Copyright 2024 Arizona Regional Multiple Listing Service, Inc. All rights reserved. The ARMLS logo indicates a property listed by a real estate brokerage other than this broker. All information should be verified by the recipient and none is guaranteed as accurate by ARMLS.
Peoria Real Estate
The median home value in Peoria, AZ is $500,000. This is higher than the county median home value of $272,900. The national median home value is $219,700. The average price of homes sold in Peoria, AZ is $500,000. Approximately 63.68% of Peoria homes are owned, compared to 24.81% rented, while 11.51% are vacant. Peoria real estate listings include condos, townhomes, and single family homes for sale. Commercial properties are also available. If you see a property you’re interested in, contact a Peoria real estate agent to arrange a tour today!
Peoria, Arizona has a population of 161,383. Peoria is more family-centric than the surrounding county with 32.85% of the households containing married families with children. The county average for households married with children is 31.95%.
The median household income in Peoria, Arizona is $69,589. The median household income for the surrounding county is $58,580 compared to the national median of $57,652. The median age of people living in Peoria is 39.5 years.
Peoria Weather
The average high temperature in July is 105.7 degrees, with an average low temperature in January of 42.7 degrees. The average rainfall is approximately 9.8 inches per year, with 0 inches of snow per year.
