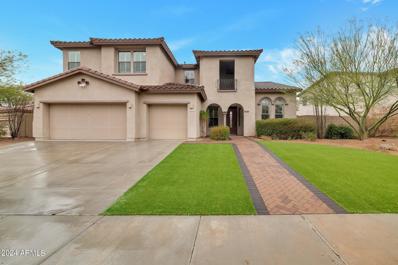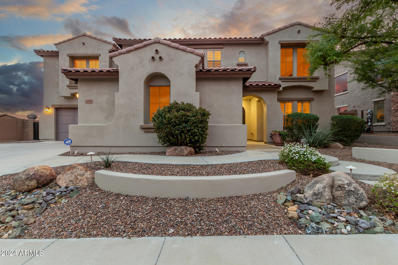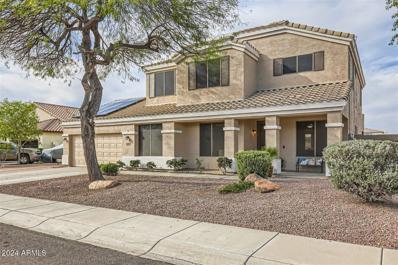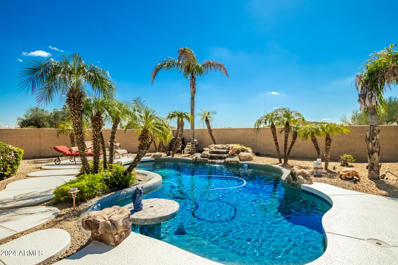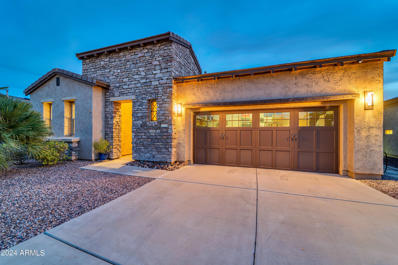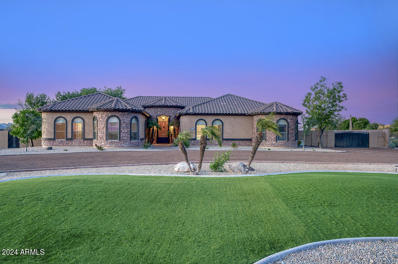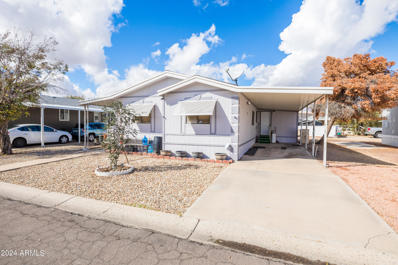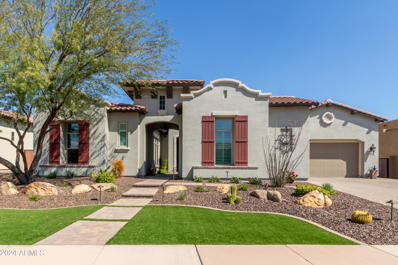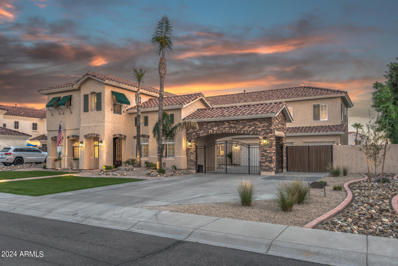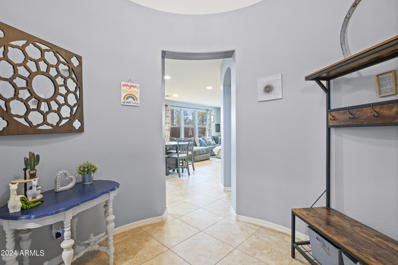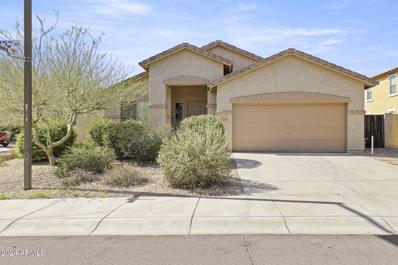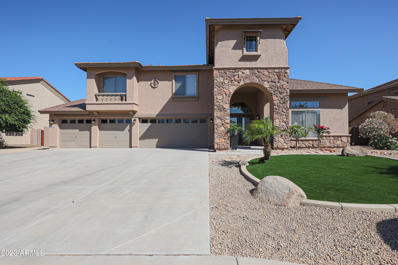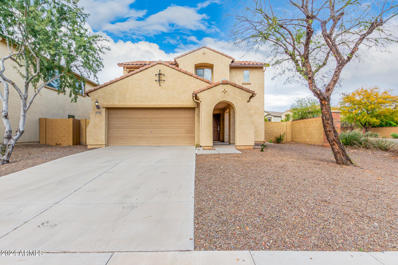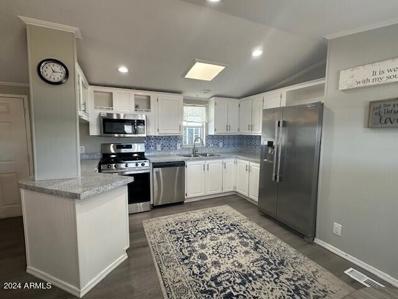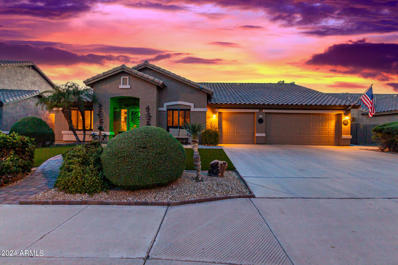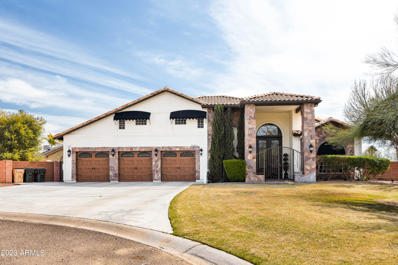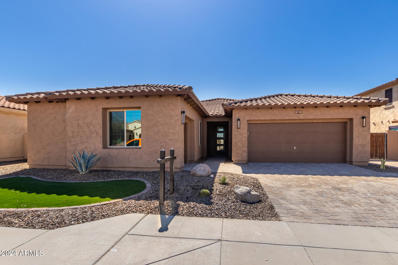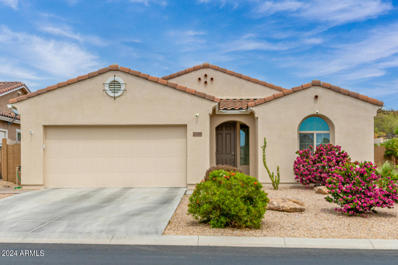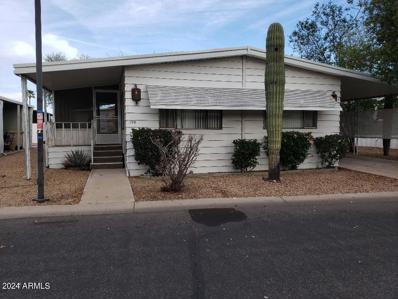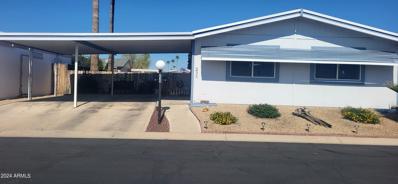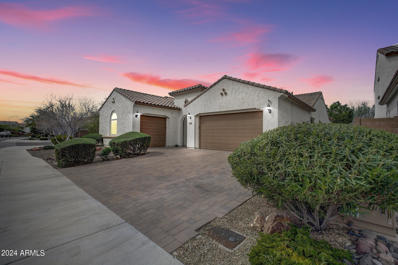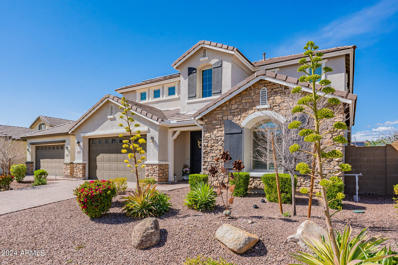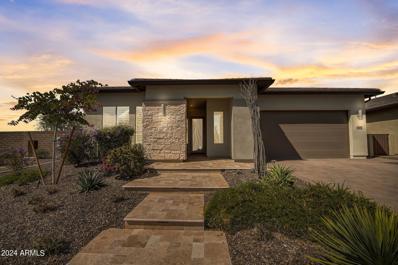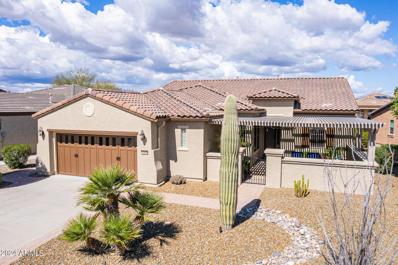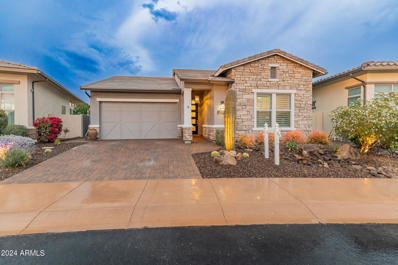Peoria AZ Homes for Sale
$829,000
30198 N 123RD Lane Peoria, AZ 85383
- Type:
- Single Family
- Sq.Ft.:
- 4,296
- Status:
- Active
- Beds:
- 4
- Lot size:
- 0.24 Acres
- Year built:
- 2005
- Baths:
- 3.00
- MLS#:
- 6677082
ADDITIONAL INFORMATION
Welcome to Vistancia Village living at its absolute finest! This expansive home offers an array of luxurious features and ample space for your needs. Step into your own private oasis with a heated pool, perfect for extended-season enjoyment and relaxation. The interior boasts recent updates including fresh paint and new carpeting, elevating the home's aesthetic appeal and ensuring a modern touch throughout. Situated on a generous lot, this residence provides ample outdoor space for entertaining, gardening, or simply soaking in the Arizona sunshine. With a convenient 3-car garage and storage shed offering both storage and functionality. One of the rare gems of this property is its basement, offering versatility and additional living space—a truly unique feature for the area.
$1,049,000
13055 W Chucks Avenue Peoria, AZ 85383
- Type:
- Single Family
- Sq.Ft.:
- 4,846
- Status:
- Active
- Beds:
- 5
- Lot size:
- 0.34 Acres
- Year built:
- 2006
- Baths:
- 4.00
- MLS#:
- 6676644
ADDITIONAL INFORMATION
Experience luxury living at the exclusive gated community of Entrada at Vistancia! This 4,846 sq/ft executive level home features 5 bed/3.5 bath, various entertainment spaces including a movie room, an inviting game room with a well-appointed bar, and a versatile den providing function, sophistication & comfort. Small gems include a study nook, laundry shoot, surround sound as well as shutters & ceiling fans throughout. Show off your cooking skills in the chef's kitchen featuring SS appliances, built in refrigerator and massive kitchen island. After dinner, show off your skills in billiards while serving up wine and cocktails then round out the night with a movie in the movie room or head outside to view the amazing Arizona sunsets or finishing off with a swimming party under the stars. ALL furniture is available on a separate bill of sale too! You will have access to award winning Vistancia community pools, tennis/pickleball courts, indoor gymnasium, parks, clubs/classes/events and golf. Conveniently located off the 303, you can connect to TSMC, restaurants, shopping, medical and 1-17 with ease. Experience the quality of life you deserve and make this home yours.
$698,499
7336 W ROWEL Road Peoria, AZ 85383
- Type:
- Single Family
- Sq.Ft.:
- 2,614
- Status:
- Active
- Beds:
- 6
- Lot size:
- 0.19 Acres
- Year built:
- 2001
- Baths:
- 3.00
- MLS#:
- 6676326
ADDITIONAL INFORMATION
Newly painted, newly grouted, clean and ready for move in! This home in a cul de sac lot, welcomes you to enough space for everyone. As you walk in you have a front living area with a downstairs bedroom and bathroom, almost like a seperate quarters. The heart of the home, the kitchen, has a modern color palette with light grey tile backsplash, white cabinets, corian countertops, and stainless steel kitchen appliances. Plenty of natural light coming through with the window over the sink and through the family room. Additional seating on the island. The living room with the built in entertainment center and spacious kitchen is has plenty of room for entertaining/seating, but if that's not enough... open up the sliding glass doors to an oversized lot with grass and a pebbletec swimming pool. If you need even more area to entertain the third car tandem garage opens through the backyard. And that's not all folks, you have room on the side with the rv gate for an offroad vehicle or trailer, etc. The pool area is gated that comes with a pool net and pergola for additional seating. Upstairs the home has rooms for office, workout room, guest rooms, and maine suite. The main suite overlooks the backyard with a deck to go out for coffee in the morning and mountain views. The main suite also has a custom walk in closet with unique pullouts and more. Much more to see. The home also is in the sought after community of Terramar, close to all the up and coming restaurants, schools, and more! Why pay for a lot premium and a pool, when this one has it all. Check out the list of upgrades the seller has put in. ** New A/C units 2020** Come and see today.
- Type:
- Single Family
- Sq.Ft.:
- 1,694
- Status:
- Active
- Beds:
- 3
- Lot size:
- 0.3 Acres
- Year built:
- 1999
- Baths:
- 2.00
- MLS#:
- 6670897
ADDITIONAL INFORMATION
The OUTDOOR area is the true HIGHLIGHT of this property. OVERSIZED, Premium LOT, Mountain Views, Desired SOUTH & WEST BACKING EXPOSURE! NO neighbors BEHIND or to the EAST of you. Beautiful RESORT LIKE backyard FEATURES: Refreshing, Heated POOL w/water feature, 5 HOLE PUTTING GREEN, Covered Patio w/pavers, Mature Landscaping, Lemon, Orange & Grapefuit Trees, 10' RV Gate-HUGE Side Yards. VERSATILE LOT with many POSSIBILITIES to complete this home for an Entertainers dream. This 3 bedroom, 2 bath home is nestled in peaceful, quiet, Peoria Community. Open concept Kitchen w/Granite Counters to Family Room w/Gas Fireplace, Vaulted ceilings, Separate Living/Formal Dining Room, Tile in all the Main areas. Primary bdrm has sliding doors out to this AMAZING yard! New Garage opener 2024, AC 2021
$719,900
12725 W Dale Lane Peoria, AZ 85383
- Type:
- Single Family
- Sq.Ft.:
- 2,129
- Status:
- Active
- Beds:
- 3
- Lot size:
- 0.24 Acres
- Year built:
- 2008
- Baths:
- 2.00
- MLS#:
- 6677099
ADDITIONAL INFORMATION
If you are looking for PRIVACY this Suscito model is a must see! The HUGE, lush one of a kind PRIVATE back yard is made for entertaining with a gas FIRE PIT, located in it's own pergola. Travertine pavers anchor multiple seating areas. Motorized patio shade for your convenience. THREE bedroom Suscito floor plan is a Shea CERTIFIED GREEN HOUSE with OWNED 8kw SOLAR. The Chef's kitchen has SS appliances, 5-burner GAS cook top, built-in oven and microwave, roll out shelves, under cabinet lighting and large walk-in pantry. Laundry room has lots of workspace & cabinets for storage. Garage has 4' extension, built-in cabinets, overhead storage racks, epoxy floor and room for golf cart. Walking distance to V's Taproom & Kiva Club makes this the perfect location. Lemon, key lime and tangelo trees
$2,299,000
10416 W CAMINO DE ORO -- Peoria, AZ 85383
- Type:
- Single Family
- Sq.Ft.:
- 5,082
- Status:
- Active
- Beds:
- 7
- Lot size:
- 1.14 Acres
- Year built:
- 2007
- Baths:
- 7.00
- MLS#:
- 6677052
ADDITIONAL INFORMATION
Welcome to your oasis in North Peoria, where luxury meets comfort in this exquisite home nestled in one of the most sought-after areas, just moments away from the vibrant Lake Pleasant Towne Center. With exceptional features and meticulous attention to detail, this residence promises a lifestyle of opulence and tranquility. As you approach, a grand circular driveway welcomes you, leading to the impressive façade of this architectural masterpiece. With an RV gate and oversized 3-car side entry garage, convenience and functionality seamlessly blend with elegance. Step inside to discover a sprawling floor plan that effortlessly accommodates your lifestyle, offering seven bedrooms and seven bathrooms, ensuring ample space for family and guests alike. An attached office suite with its own bathroom and separate entrance provides the perfect setting for productivity and privacy. The oversized master bedroom suite exemplifies luxury, serving as a serene retreat with its own fireplace, jetted tub, double closets, and a walk-in shower, offering a sanctuary of comfort and relaxation. Designed for the entertainer, this home features formal dining and sitting areas, perfect for hosting gatherings and creating lasting memories. The oversized kitchen island, adorned with granite counters, sets the stage for culinary excellence, while stainless steel appliances cater to the most discerning chef. A reverse osmosis system and water softener ensure the highest quality of living. Venture outdoors to discover a backyard oasis reminiscent of a five-star resort. Surrounded by lush tropical plants and banana trees, a private pool invites you for a refreshing dip, while a firepit and outdoor fireplace provide warmth and ambiance on cooler evenings. Two separate gazebo/ramadas offer cozy seating areas, overlooking breathtaking mountain views. A misting system keeps you cool during warm summer days, while a large turf children's play area ensures endless entertainment for the little ones. A built-in BBQ with bar seating enhances outdoor dining and entertainment options, completing this outdoor paradise. With north and south exposure, this home enjoys an abundance of natural light, creating a welcoming and inviting atmosphere year-round. Experience the epitome of luxury living in this unparalleled residence, where every detail has been precisely crafted to exceed your expectations. Welcome home to luxury, welcome home to Peoria, Arizona.
- Type:
- Other
- Sq.Ft.:
- 1,568
- Status:
- Active
- Beds:
- 3
- Year built:
- 1989
- Baths:
- 2.00
- MLS#:
- 6676595
ADDITIONAL INFORMATION
Step in to this gated community and come make this beautiful fully remodeled home your own. As soon as you walk in you can see the love and care taken in each detail to make this home ready for its next owner. This home has brand new floors, roof, AC unit, fully remodeled bathrooms and kitchen. Close to highways, shopping, and much to do within the community.
$1,825,000
31023 N 117th Drive Peoria, AZ 85383
- Type:
- Single Family
- Sq.Ft.:
- 3,836
- Status:
- Active
- Beds:
- 3
- Lot size:
- 0.39 Acres
- Year built:
- 2018
- Baths:
- 4.00
- MLS#:
- 6676605
ADDITIONAL INFORMATION
You will need a sharp eye to identify all the upgrades in this Semi Custom Toll Bro luxury home in the prestigious guard gated golf course community of Blackstone Country Club. So many upgrades & options - to name a few - Each bdrm has en-suite bath & walk-in closet, OWNED Solar, foam attic insulation, custom iron entry door, 12' ceilings t/o (custom upgrade), wood flooring, stone electric fireplace wall, Wolf/Sub Zero appliances, upgraded cabinets & roll out shelving, plantation shutters, 20,000 gallon heated Pebbletec pool, gas firepit, covered outdoor kitchen, bocce ball area, large covered patio, split 3 car over-sized garage w/ storage & epoxy coated flooring, mature trees & shrubs & tons of travertine. Tons of added storage. List of all upgrades in doc section. A MUST see! Toll Brothers Semi Custom in Blackstone Country Club 31023 N. 117th Dr Peoria AZ 85383 3836 sq ft 3 bedroom, 3.5 bath Added Options and Upgrades: *Kitchen - *SubZero Wolf appliances - 48" built-in refrigerator and 48" dbl oven with 6 burner gas cooktop and griddle, Wolf built-in microwave *Top of line Quartzite island and countertops in Taj Mahal *42" raised panel upgraded cabinetry with stacked lighted display cabinets *Cabinets are soft close with upgraded door construction and roll out shelves at all bottom cabinets *Cast iron white undermount Kohler sink *Subway tile backsplash *Lazy Susan *RO System *Custom 12x9 custom pantry with adjoining 7x12 storage room lined in shelving *Added transom windows under cabinets *Under cabinet ribbon lighting Great Room - *Ceiling to floor stone wall with electric fireplace *Bar with leathered Quartzite countertop & roll out shelving plus SubZero Bev Fridge *Sonos surround system *Secondary bathrooms - *All sinks are upgraded to undermount, subway tile surrounds at both tub/showers to ceiling *Cast iron white tubs, Toto Toilets *Upgraded Quartz countertops *Upgraded wood medicine cabinets to match cabinets Laundry Room - White Subway backsplash *Added 42" white raised panel cabinets *Added door from master closet to laundry room *Designer floor tile *Master bath - *Separate soaking tub and large tiled shower *Custom floor to ceiling rain glass window behind tub *Upgraded undermount sinks *Custom mirrors *Custom backsplash to ceiling at both vanities *Roll out cabinets *Added seated makeup/vanity *Huge walk-in closet with Classy Closet system *Raised 12' ceilings throughout except for baths and laundry rooms (Only Aracena model in community with 12' flat raised ceilings - custom change) *Custom Iron Entry Door with Sidelites *Wood Flooring throughout except for baths, pantry and laundry rooms *Solid Core Interior Doors *Designer light fixtures, Chandeliers and ceiling fans throughout *Ceiling fans in every room *Plantation Shutters throughout *Smart home - features many items voice controlled including thermostats, lighting, music, landscape lighting, irrigation, pool and water features, Ramada lighting, garage doors, and more. Garage - *Extra large/wide 3 Car split garage *4 foot extension on each garage *Epoxy floors *Raised 12' ceilings - custom upgrade ($25k 6 years ago) *Ceiling storage racks *Side Service door Misc: Added gas lines, hose bibs, floor outlet in great room, raised weeps on back patio, custom pantry, 2 - 12x20 sliding glass doors at great room, sokit above kitchen cabinets, two backsplash transom windows at kitchen, moved island for more space between counters, wing wall in powder room, additional a/c unit, custom changes to master shower Front yard with paver courtyard - custom lighting at portico and garages Artificial turf, added pavers including driveway, mature tree and shrubs, added rain gutters, prewired for speakers Front and Back watering system on timer Backyard - Unobstructed mountain views - HUGE 17,000+ sq ft lot 4-step epoxy finish *Gas hot water heater with recirculation. Oversized 12'x32' covered patio with over 2000 sq ft of Silver Plata travertine and over 1500 sq ft of synthetic turf, a 24'x16' covered ramada/outdoor kitchen outfitted with Kitchenaid stainless steel 59,000 btu 5-burner grill, 26,000 btu double side burner and large stainless sink with running water. Custom 20,000 gallon heated Pebbletec abalone-shell pool with in-floor cleaning system, Intellichem automated pool chemical system, Pentair equipment, three 4' sheer decent water features and three pop-up bubblers in the oversized Baja step, with 16'x24" travertine coping. Energy Ekicient - *2X6 construction *OWNEDSOLAR 58Panasonicpanels *Added 3rd a/c unit at build for Master bedroom & bath *Entire exterior sheathed in wood (rare in AZ) *Cathedral foam attic insulation *Tinted window film on sliders, front door, hall windows and front bedroom windows *Nest thermostats *Soft water system *Added rain gutters at back of house *Added sokits in kitchen *Custom barn door masterbed/bath *Niche lighting *Wood ceiling at enrty Most Upgrades were done post close
$1,075,000
7165 W CAMINO DE ORO -- Peoria, AZ 85383
- Type:
- Single Family
- Sq.Ft.:
- 3,984
- Status:
- Active
- Beds:
- 4
- Lot size:
- 0.47 Acres
- Year built:
- 2002
- Baths:
- 4.00
- MLS#:
- 6676912
ADDITIONAL INFORMATION
Experience luxury living in the prestigious gated community of Talas. This expansive 4-bed, 3.5-bath home sits on 20,400 SQFT of meticulously landscaped grounds. Step into a thoughtfully designed open floor plan ideal for family gatherings and entertaining. The professionally maintained backyard boasts a pool, BBQ grill, gazebo, and lush lawn, elevating outdoor entertainment. Every detail, from the elegant plantation shutters to the durable epoxy-coated garage floors, reflects both style and functionality. Enjoy the security of a gated community and close proximity to top-tier schools, healthcare, shopping, and hiking trails. Don't miss out on this fantastic property! Contact us for your private tour today!
- Type:
- Single Family
- Sq.Ft.:
- 1,851
- Status:
- Active
- Beds:
- 3
- Lot size:
- 0.13 Acres
- Year built:
- 2009
- Baths:
- 2.00
- MLS#:
- 6664928
ADDITIONAL INFORMATION
Welcome to your new home in the highly sought after Vistancia community in North Peoria! This 3 bed, 2 bath, ranch style home is nestled within a beautiful desert landscape and surrounded by mountain views. The home features an updated kitchen, custom formal dining area(could be used as an office or den), and primary bath. Additionally, the AC unit is only 3 years old (replaced in 2021), the home has new insulation, luxury sunscreens, and BRAND new water softener (2024). The 2-car garage is wired for electric vehicle charging station AND overhead storage will convey in sale! Despite the serene location of this home it is only 15-20 min. from TONS of recreation + amenities (shopping, movies, Lake Pleasant and more), and only a 20 min. drive the new TSMC factory Thx to its proximity to 303!
$485,000
26826 N 85TH Drive Peoria, AZ 85383
- Type:
- Single Family
- Sq.Ft.:
- 1,907
- Status:
- Active
- Beds:
- 4
- Lot size:
- 0.15 Acres
- Year built:
- 2003
- Baths:
- 2.00
- MLS#:
- 6676503
ADDITIONAL INFORMATION
DON'T MISS THIS BEAUTIFUL WESTWING HOME!! GREAT HOME GREAT LOCATION SURROUNDED BY BEAUTIFUL MOUNTAIN VEIWS AND WITHIN WALKING DISTANCE TO WEST WING ELEMENTARY. THIS HOME HAS A LOT TO OFFER.. THE KITCHEN BOASTS 42'RAISED PANEL OAK CABINETS WITH 2 1/4' CROWN MOLDING,PULL OUT SHELVES AND .BULLNOSE COUNTERTOPS. 2 SOLAR TUBES IN THE KITCHEN ALLOW FOR THE NATURAL LIGHT!! HOME HAS BRAND NEW CARPET THROUGHOUT! DIAGONALLY LAYED TILE IN ALL THE RIGHT PLACES. 9'CEILINGS.CEILING FANS IN ALL THE ROOMS. 8'RV GATE WITH A PREMIUM CORNER LOT!! YOU WILL NOT BE DISAPPOINTED WITH THIS HOME. HOME IS VACANT AND READY TO SHOW ANYTIME. COME MAKE THIS YOUR HOME TODAY!
$955,900
9779 W KEYSER Drive Peoria, AZ 85383
- Type:
- Single Family
- Sq.Ft.:
- 4,464
- Status:
- Active
- Beds:
- 5
- Lot size:
- 0.34 Acres
- Year built:
- 2004
- Baths:
- 4.00
- MLS#:
- 6676168
ADDITIONAL INFORMATION
Luxurious estate home in Pleasant Valley Estates on huge lot. Complete Remodel, like brand new. Spacious floor plan with lots of room to roam! 5bd with 3.5 bath. Gourmet Kitchen w/ island, granite tops & beautiful cabinets, brand new SS appliances & gas cooktop. Granite Wet Bar. Dramatic Fire Place in Living Rm. MasterBD Suite w/ MBath & Jacuzzi. Four (4) 2ndary Bds, incl. double sink vanity. Full size In-Laws on ground level, has a full-size bath & closet. Mega-Loft Play/Media Room, vaulted ceilings. Huge covered patio for entertaining & enormous upper deck. Gigantic backyard w/ grassy area for kids to play. 4 car Garage + RV-Gate. Mountain Views. Close to everything.. 20mins to Lake Pleasant Marina. Enjoy water sports.. save on family vacations
- Type:
- Single Family
- Sq.Ft.:
- 1,489
- Status:
- Active
- Beds:
- 2
- Lot size:
- 0.13 Acres
- Year built:
- 2008
- Baths:
- 3.00
- MLS#:
- 6669553
ADDITIONAL INFORMATION
Perfectly located home with premium corner lot with no neighbors behind, offering ultimate privacy and access to community park. Main level is open for entertaining along with a convenient half bath. Hidden away upstairs is the primary suite, 2 additional bedrooms, full bath and laundry room. Located near a community park and walking trails, and just a stone's throw away from the 101, Arrowhead Mall, and the vibrant P83 Entertainment District, this home offers the perfect balance of tranquility and convenience. Built in 2012, Cabrillo Point is a quaint community boasting approximately 70 homes, centered around a lush park with expansive green space, and nearby bike trails connecting to the Peoria Sports Complex.
- Type:
- Other
- Sq.Ft.:
- 1,024
- Status:
- Active
- Beds:
- 2
- Year built:
- 2000
- Baths:
- 2.00
- MLS#:
- 6674981
ADDITIONAL INFORMATION
Discover your ideal retirement haven in a serene age-qualified community in Glendale/Peoria. Your new home welcomes you with vaulted ceilings, creating an open, airy ambiance. Luxuriate in state-of-the-art, low-maintenance vinyl planking throughout, combining style with practicality. Relax on the beautiful deck and expansive private area, ideal for entertaining or peaceful moments. The upgraded kitchen promises culinary delights, blending efficiency with elegance. Outside you will find a 7.5' x 22' storage shed complete with electiricty and double door entry! Modern comfort awaits with a new furnace and a 3-ton AC unit installed in 2023. Furniture is available for purchase separately. Step into a retirement lifestyle defined by luxury, convenience, and the perfect balance of privacy and accessibility. Welcome home!
$760,000
21548 N 86TH Lane Peoria, AZ 85382
- Type:
- Single Family
- Sq.Ft.:
- 2,702
- Status:
- Active
- Beds:
- 4
- Lot size:
- 0.22 Acres
- Year built:
- 1998
- Baths:
- 2.00
- MLS#:
- 6673361
ADDITIONAL INFORMATION
Exquisite and extremely well maintained home in the highly desired community of Silverton in North Peoria. Elegant shutters adorn the widows, sun screens approx 8 months new. Spacious open floorplan with a den. Ample cabinetry in the kitchen with expansive center island/breakfast counter. Newer SS appliances. Refrigerator/washer/dryer/ and freezer in laundry rm convey. Newer water heater 3/2024, pool is weekly maintained. The rear yard paradise has newer turf, & expanded pavers added 2023 as well as turf in the front yard. Gorgeous pool with a water feature! No homes behind! Convenient to loop 101, dining, shopping, recreation at Lake Pleasant Regional Park, Peoria Sports Complex for Spring Training, PLEASE DO NOT LOCK THE DOOR FROM THE GARAGE TO THE HOUSE! Convenient to Tanger Outlet, Westgate and Cardinals State Farm Stadium.
$1,399,000
22621 N 85th Avenue Peoria, AZ 85383
- Type:
- Single Family
- Sq.Ft.:
- 4,920
- Status:
- Active
- Beds:
- 6
- Lot size:
- 0.86 Acres
- Year built:
- 1989
- Baths:
- 5.00
- MLS#:
- 6674010
ADDITIONAL INFORMATION
Come see this gorgeous, one of a kind, custom home that sits on .9 acres in Peoria! Property is located on a cul de sac, in a private custom home enclave, and within county island (No HOA). This property has stunning curb appeal with a grand entry, featuring two beautiful double doors. The details will render you speechless. From the beautiful wood plank tile throughout to the coffered ceilings; it gives you a perfect blend of modern & timeless. Whether you're cooking or entertaining, the expansive kitchen will over deliver on all of your dinning needs. Tons of cabinet space, double ovens, large island, and a beautiful back splash to compliment the overall design. The interior features two master suites upstairs with a deck; lower level features four bedrooms, two full baths, , den, & a large game/bonus room. Do not forget to gaze your eyes on the gorgeous backyard that comes with heated pool and basketball court that can second as a volleyball or tennis court.
- Type:
- Single Family
- Sq.Ft.:
- 3,040
- Status:
- Active
- Beds:
- 4
- Lot size:
- 0.21 Acres
- Year built:
- 2011
- Baths:
- 5.00
- MLS#:
- 6676047
ADDITIONAL INFORMATION
Priced reduced and move-in ready! You must see this stunning and completely reimagined remodeled home offering 4 bedrooms, each with a private ensuite bath and walk-in closet. Entry leads to expansive great room floor plan featuring wood plank tile flooring with inlay detail, beamed ceiling, and custom tile fireplace. Incredible chef's kitchen with new contrasting oak/white shaker cabinets, white veined quartz countertops/backsplash and charcoal leather finish quartz island with waterfall edge, and new stainless appliances including 6 burner gas range. Primary suite is split from other bedrooms and offers a luxurious bath with large dual vanity and makeup area, stunning marble walk-in shower with dual shower heads and body sprays, and walk-in closet with custom built-ins. New multi-pane slider at great room leads to covered patio overlooking a sparkling remodeled pool and decking with view of natural desert landscape. RV gate to the side of home with concrete parking pads for boat, RV, or trailer storage. 3 car garage with new epoxy flooring. Owned solar and water softener. New front load washer and dryer included. Again, all secondary bedrooms offer a walk-in closet and private bath! Please see attached upgrade list for additional details. A must see, you will not be disappointed!
$624,900
27005 N 81ST Avenue Peoria, AZ 85383
- Type:
- Single Family
- Sq.Ft.:
- 2,231
- Status:
- Active
- Beds:
- 3
- Lot size:
- 0.19 Acres
- Year built:
- 2014
- Baths:
- 3.00
- MLS#:
- 6675906
ADDITIONAL INFORMATION
Awesome single level 3BR 3BA + Bonus Rm Oversized 2CG + L2 EV Charger located in the gated community of Rocks Springs w/ views of West Wing Mountain. The front yard features well-manicured desert landscaping w/ vibrant foliage. This home was freshly painted in 2022 and offers updated features such as temperature controlled garage, pre-wired for surround sound & more. A foyer entrance leads to spacious home that shows brightly. Decorative archways, diagonal lay tile, recessed lighting overhead w/ coordinating fans & fixtures run throughout. A bonus room offsets the foyer great for any use. Continue on down the hall & it opens to the great room area. The kitchen features staggard wood cabinets, granite countertops, a stylish tile backsplash, stainless steel appliances, a walk-in pantry. Bedrooms with plenty of space and a backyard with a covered patio make this home the perfect little gem for you!
- Type:
- Other
- Sq.Ft.:
- 1,152
- Status:
- Active
- Beds:
- 2
- Year built:
- 1983
- Baths:
- 2.00
- MLS#:
- 6675764
ADDITIONAL INFORMATION
ON LEASED LAND This 1983 Cavco has so much to offer. 2 bedroom 2 bath. Primary bath has separate tub and shower. Roof, ac and plumbing all updated within last 2 years. Termite treatment just done in February 2024. $1000 flooring credit offered with full price offer. Community is a gated resort style community. Active community with lots of activities. Enjoy the heated pool, spa, billiards and so much more.
- Type:
- Other
- Sq.Ft.:
- 1,248
- Status:
- Active
- Beds:
- 3
- Year built:
- 1983
- Baths:
- 2.00
- MLS#:
- 6674302
ADDITIONAL INFORMATION
A darling updated mobile on a North/South facing fenced lot w/a large 2 car carport. This is an ALL AGE park. Buyer must be approved by the park manager. Home has Vaulted ceilings w/faux wood beams, painted stucco walls, remodeled baths, new shaker style cabinets in kitchen w/extra cabinets for storage, updated vinyl flooring throughout. Spacious owner's suite w/large walk in shower. Roof is 2 years old. Newer HVAC and most of the windows are newer. There is an 8x10 freestanding shed that will convey. Buyer must be approved by the park manager. Well maintained mobile home park with a community pool, spa and laundry.
- Type:
- Single Family
- Sq.Ft.:
- 3,233
- Status:
- Active
- Beds:
- 4
- Lot size:
- 0.2 Acres
- Year built:
- 2017
- Baths:
- 4.00
- MLS#:
- 6675165
ADDITIONAL INFORMATION
Welcome to your dream home! Situated on a corner lot adjacent to a serene park, this meticulously designed residence offers a harmonious blend of comfort, convenience, and sophistication. The home is complete with a charming courtyard.a CASITA that enhances the property's versatility, providing a secluded space for guests or in-laws. The expansive Great Room is perfect for entertaining and seamlessly flowing into the beautifully updated kitchen, a haven for cooking enthusiasts, features a large island w/breakfast bar, beautiful backsplash, hooded stove top, wall ovens,stainless steel appliances, ample counter space, and a large walk-in pantry. The Oversized Owner suite provides a sanctuary, boasting a spa-like bath w/large walk-in shower, w/meticulous attention to detail... BACKYARD: Embrace indoor-outdoor living through the double sliding glass doors leading to the stunning outdoor living space with and expansive view of the park, extended paver patio, built-in BBQ w/high-top bar, gas fire pit, built-in bar w/refrigerator and mounted TV, and tranquil waterfall feature making this an entertainers delight. This split floor plan offers spacious living from the ENSUITE BEDROOM, 3rd oversized bedroom or flex room and office. There is room for everyone and just moments away from scenic parks to shopping, dining, and entertainment options, everything you desire is within easy reach.
$1,100,000
9636 W DONALD Drive Peoria, AZ 85383
- Type:
- Single Family
- Sq.Ft.:
- 3,908
- Status:
- Active
- Beds:
- 5
- Lot size:
- 0.15 Acres
- Year built:
- 2019
- Baths:
- 5.00
- MLS#:
- 6672686
ADDITIONAL INFORMATION
Welcome to this stunning, 5 bedroom / 4.5 bath home featuring a beautiful gourmet kitchen with custom backsplash, new wooden plantation shutters, plank floors, and long list of upgrades. This home features a large master bedroom / bath suite on the ground floor with a huge walk in closet. This residence includes a 3 car garage, mature landscape with paver driveway. Large great room with 8 ft tall panoramic doors. The private back yard finds a large covered patio with gas hookup, turf area for activities, and separate custom dog run with pet turf. The home has tons of cabinet space, storage, walk-in closet in every bedroom. Huge loft upstairs. This home has no wasted space!
- Type:
- Single Family
- Sq.Ft.:
- 2,329
- Status:
- Active
- Beds:
- 3
- Lot size:
- 0.18 Acres
- Year built:
- 2021
- Baths:
- 3.00
- MLS#:
- 6675433
ADDITIONAL INFORMATION
This STUNNING SOLAR home built in 2021 shows like a new home-sits on an oversized cul-de-sac lot w/MOUNTAIN VIEWS. Enjoy 3 bed, 2 ½ baths, den/office & huge SMART SPACE w/tons of cabinets, built-in desk/craft area & laundry sink! Step inside this AMAZING Concentric floorplan w/WOOD-LOOK TILE THRU-OUT - no carpet! SPECTACULAR CHEF'S kitchen is designed like a MODEL- highly desirable FULL OVERLAY GRAY CABINETRY w/black glazing (staggered uppers, pull out shelves, cutlery/tray divider & recycle center) is complimented w/large island/breakfast bar! DRAMATIC QUARTZ c-tops w/DESIGNER tile backsplash & under cabinet lighting are paired w/ BUILT-IN SS GAS appliances, SS HOOD VENT-the perfect touches. You will love the spacious great room with generous windows that deliver an abundance of natural light & features a CUSTOM shiplap wall w/floating shelves & surround sound. Third bedroom has a CUSTOM Murphy bed wall w/closet space, pull-down desk, drawers & bookcase. Office/den w/custom bookshelves is another area for work, hobby or relaxing. Nook/mulit-purpose area is perfect for reading a book or enjoying a game of cards. This home is very versatile & plenty of spacious areas to entertain. Owner's suite is on a separate wing from the other bedroom w/access to patio. Features GORGEOUS QUARTZ c-tops w/undermount sinks, beautiful sconce lighting, large tile shower to ceiling w/listelle & seat/niches, heavy glass door & large walk-in closet. Second bathroom is highly upgraded w/designer tile shower to the ceiling, glass barn door look, framed mirrors & quartz countertop. Powder room is upgraded as well. Great room, dining area & owner's suite all overlook an entertainers dream backyard. Step outside to a PRIVATE RESORT OASIS featuring a SPECTACULAR POOL w/baja step, decorative water feature & firepots, separate raised spa, covered patio w/EXPANSIVE TRAVERTINE & speakers, built-in BBQ, firepit w/custom seating, custom stacked stone accents & landscaping lighting. Additional upgrades: plantation shutters, drapery panels, power shades, two-tone interior paint, custom pull-out spice racks, custom pull-out pantry shelves, crown molding, high-end lighting, ceiling fans, faucets, additional can lighting in den-office/3rd bedroom/great room/owner's suite, larger baseboards, floor outlet in great room, gas stub for dryer, water softener, reverse osmosis, iron screen door, paver driveway, garbage enclosure, keyless entry, Ring doorbell & so much MORE! Don't miss the opportunity to call this HOME!! This home is located in award-winning gated, 55+ Trilogy at Vistancia with 5-star-resort style amenities at the 35,000 SF Kiva Club with indoor & outdoor pools, fitness center, day spa, cafe, billiards, meeting rooms, library, tennis courts, pickle ball, bocce ball, events & a plethora of activities to choose from. Outstanding Gary Panks-designed golf course is woven throughout the original part of the neighborhood. The Mita Club has additional outstanding community amenities. Easy access from Trilogy to the 303, shopping, restaurants, entertainment, Paloma Park, Peoria's huge new community park loaded with amenities & Lake Pleasant.
- Type:
- Single Family
- Sq.Ft.:
- 2,111
- Status:
- Active
- Beds:
- 2
- Lot size:
- 0.23 Acres
- Year built:
- 2007
- Baths:
- 2.00
- MLS#:
- 6675234
ADDITIONAL INFORMATION
Welcome to the Tranquil Serenitas Model in Trilogy at Vistancia! This captivating home, thoughtfully priced for a quick sale, offers an array of delightful features. As you arrive, the meticulously landscaped front yard greets you, requiring minimal upkeep. The private, gated courtyard beckons with its charming pergola and twinkling lights—a perfect spot for quiet evenings. Step inside to discover a well-maintained interior that leaves no detail overlooked. The dramatic foyer sets the tone, leading you to a harmonious blend of tile and wood flooring. Plantation shutters adorn the windows, allowing natural light to dance across the rooms. Hosting special occasions is a breeze in the formal dining room, where cherished memories await. The custom stone fireplace and media niches add character to the spacious living room. The kitchen is a chef's dream, with tons of counter space and bright recessed lighting, surrounded by tons of cabinets. The Corian counters and backsplash complement the stainless-steel appliances. And don't miss the custom island with its convenient breakfast bar and the cozy breakfast nook. The primary bedroom invites relaxation with plush carpeting. The ensuite bathroom boasts two split vanities, two closets, and a dedicated makeup vanity. It's your personal oasis. Step into the nicely landscaped backyard, designed for entertaining. The built-in gas BBQ and dual burner top are perfect for grilling, while the gas firepit sets the mood. Plus, there's ample space on the extended patio for gatherings and starlit nights. Tour today and secure this serene home before it is gone. Most furniture and patio furniture available on a separate bill of sale.
- Type:
- Single Family
- Sq.Ft.:
- 1,881
- Status:
- Active
- Beds:
- 2
- Lot size:
- 0.12 Acres
- Year built:
- 2020
- Baths:
- 2.00
- MLS#:
- 6672873
ADDITIONAL INFORMATION
Nestled within the prestigious Blackstone Country Club, this exquisite David Weekly home effortlessly combines luxury, comfort, and breathtaking views. This meticulously crafted residence offers an unparalleled living experience in one of the most sought-after guard gated communities. As you approach the property, the curb appeal is immediately apparent, with manicured landscaping and an inviting facade that sets the tone for what lies within. Step through the front door, and you are greeted by a seamless blend of modern design and timeless elegance. The open floor plan maximizes space and natural light, creating an airy and welcoming atmosphere. The heart of the home is the kitchen which features upgraded Monogram appliances, granite countertops, shaker cabinets and a center island that serves as a focal point for both cooking and entertaining. The adjacent living and dining areas provide a perfect backdrop for gatherings, boasting large windows that frame the stunning views of the surrounding landscape. The master suite is a true retreat, offering a sanctuary of comfort and tranquility. The ensuite bathroom is a spa-like haven, complete with luxurious finishes and a walk-in shower. Beyond the interior, the outdoor living spaces are equally impressive. The backyard oasis beckons with a covered patio, ideal for al fresco dining, and a meticulously landscaped yard that extends the living space into the natural surroundings. Whether you're enjoying a quiet evening or hosting a lively gathering, the outdoor areas provide the perfect backdrop. Blackstone Country Club members have access to world-class amenities, including a championship golf course, a fitness center, and exclusive dining options. This home is not just a residence; it's a lifestyle, offering the perfect blend of sophistication, comfort, and unparalleled views in one of the most desirable communities in the area.

Information deemed reliable but not guaranteed. Copyright 2024 Arizona Regional Multiple Listing Service, Inc. All rights reserved. The ARMLS logo indicates a property listed by a real estate brokerage other than this broker. All information should be verified by the recipient and none is guaranteed as accurate by ARMLS.
Peoria Real Estate
The median home value in Peoria, AZ is $499,995. This is higher than the county median home value of $272,900. The national median home value is $219,700. The average price of homes sold in Peoria, AZ is $499,995. Approximately 63.68% of Peoria homes are owned, compared to 24.81% rented, while 11.51% are vacant. Peoria real estate listings include condos, townhomes, and single family homes for sale. Commercial properties are also available. If you see a property you’re interested in, contact a Peoria real estate agent to arrange a tour today!
Peoria, Arizona has a population of 161,383. Peoria is more family-centric than the surrounding county with 32.85% of the households containing married families with children. The county average for households married with children is 31.95%.
The median household income in Peoria, Arizona is $69,589. The median household income for the surrounding county is $58,580 compared to the national median of $57,652. The median age of people living in Peoria is 39.5 years.
Peoria Weather
The average high temperature in July is 105.7 degrees, with an average low temperature in January of 42.7 degrees. The average rainfall is approximately 9.8 inches per year, with 0 inches of snow per year.
