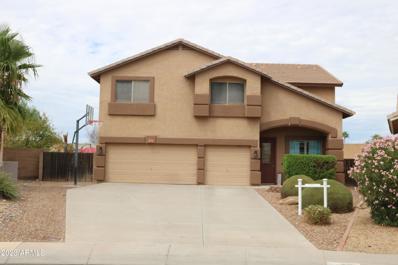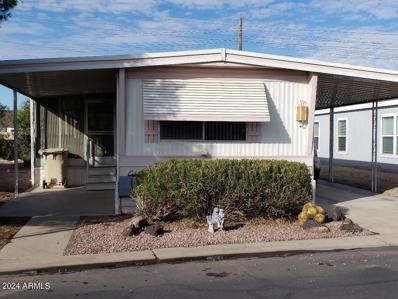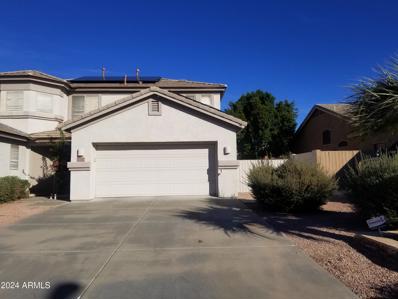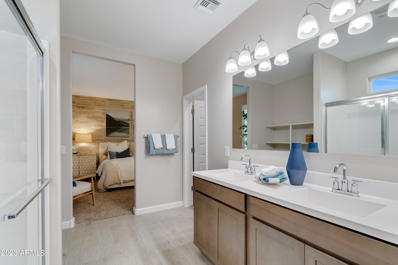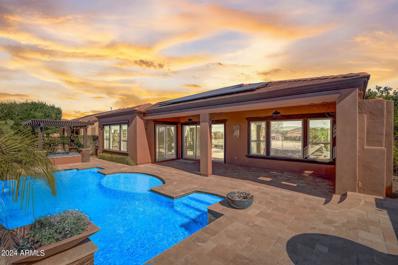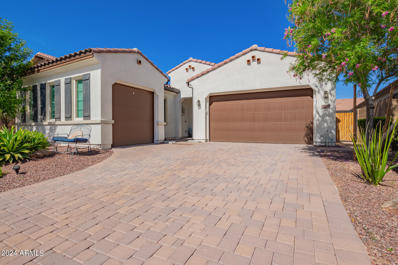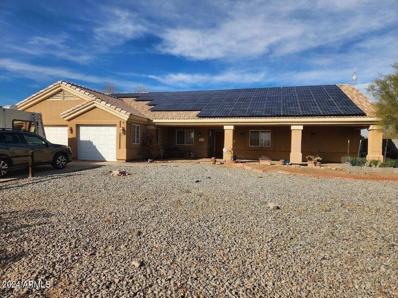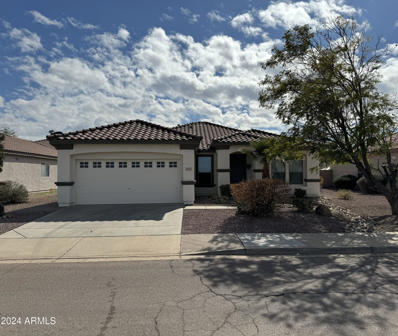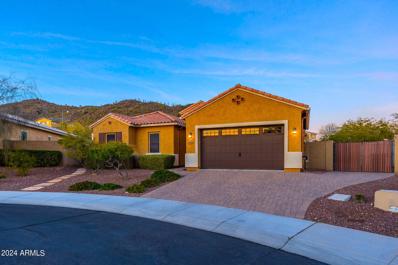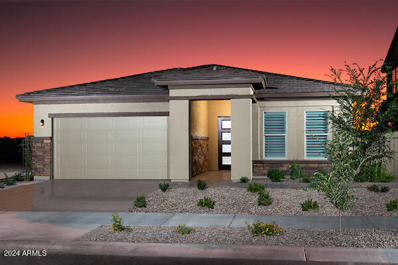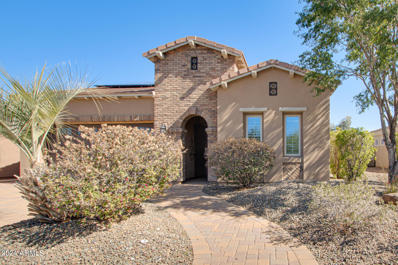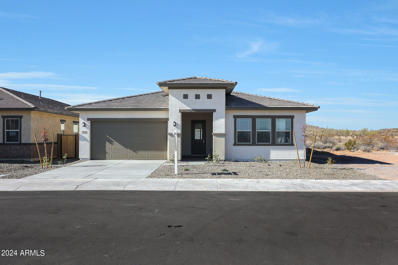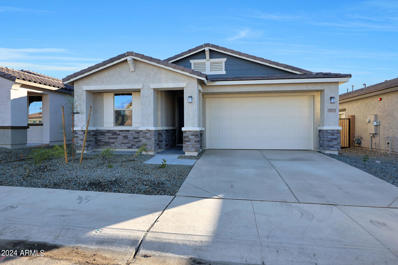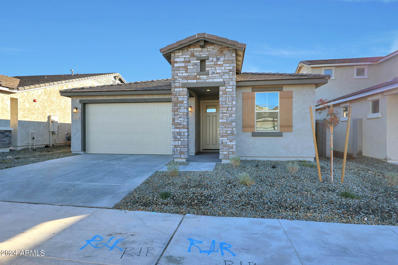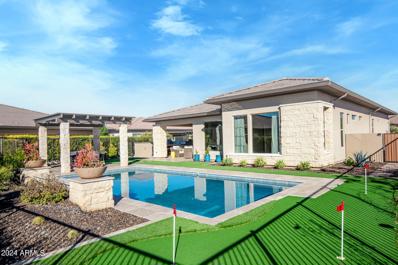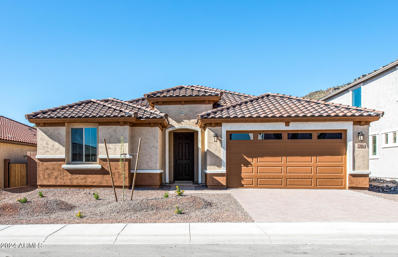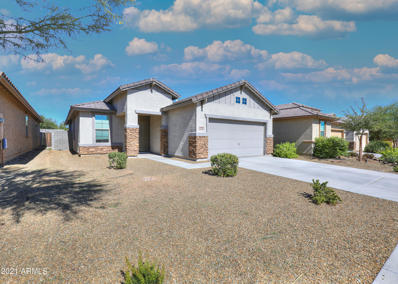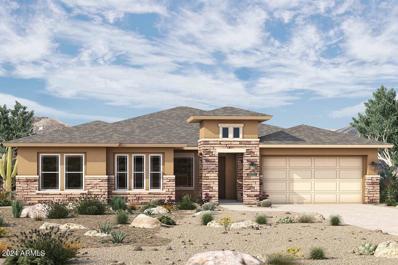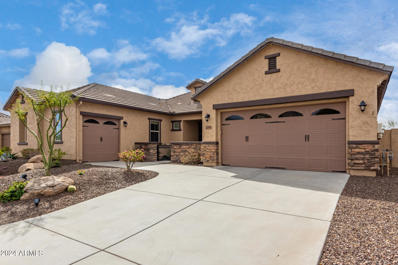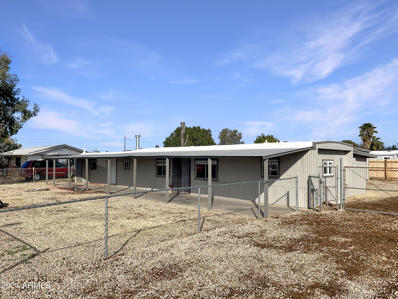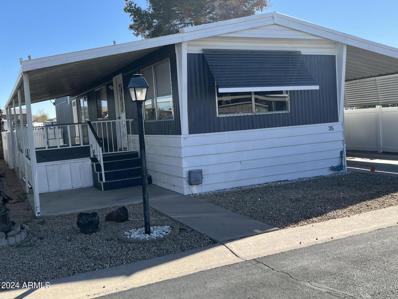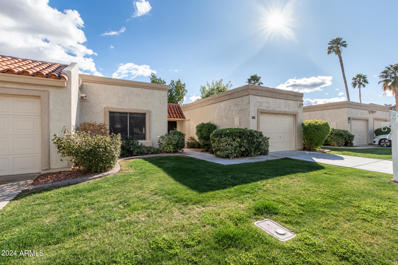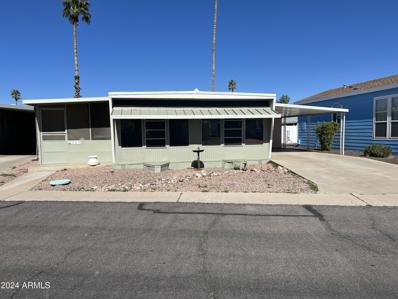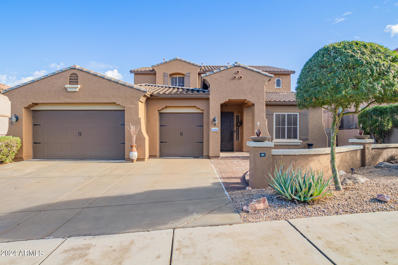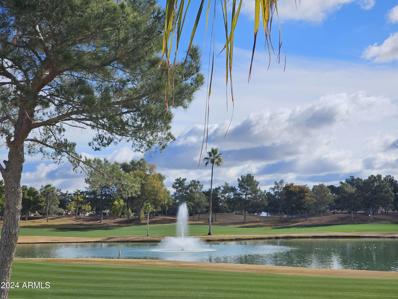Peoria AZ Homes for Sale
$653,999
9022 W ROSS Avenue Peoria, AZ 85382
- Type:
- Single Family
- Sq.Ft.:
- 2,764
- Status:
- Active
- Beds:
- 5
- Lot size:
- 0.22 Acres
- Year built:
- 2000
- Baths:
- 3.00
- MLS#:
- 6665688
ADDITIONAL INFORMATION
Welcome Home, this isn't just a house but a home. The current owners have been living in this beautiful home for over 20yrs. The schools are all rated A+, close to parks, 20 mins to Lake Pleasant, close to shopping and restaurant and so much more. In the last two years the owners have updated the AC units, kitchen, pool EQ, carpet and so much more. They have also added a gazebo for bbq fun. You will not find better family home with 5 bedrooms and 3 bath.
- Type:
- Other
- Sq.Ft.:
- 980
- Status:
- Active
- Beds:
- 2
- Year built:
- 1976
- Baths:
- 2.00
- MLS#:
- 6665668
ADDITIONAL INFORMATION
Now Priced Below market Value For a quick sale!! Bring Offers ON LEASED LAND. Dont miss out on the perfect split 2 bedroom 1.75 bath floorplan. 2 Primary bedrooms. Great setup. One bath has separate tub & shower. The front bath has shower. Water lines are Pex. Some furnishings included, primary bedroom furniture, hide away in from primary, desk, sofa and loveseat. Enjoy the beautiful Arizona weather in your screened in porch. Plus a nice paved area for entertaining or bbq. Washer and dryer in storage shed. All appliances convey. Large carport to help protect your vehicle from the elements. Community is a gated 55 plus age restricted resort style community. Casa Del Sol West, active adult community with Heated pool, spa, fitness center and so much more.
- Type:
- Single Family
- Sq.Ft.:
- 3,525
- Status:
- Active
- Beds:
- 5
- Lot size:
- 0.2 Acres
- Year built:
- 1999
- Baths:
- 4.00
- MLS#:
- 6657351
ADDITIONAL INFORMATION
Become the proud owner of this astounding home in the beautiful neighborhood of Terramar. Very spacious 3526 sq ft home. It has a formal dining room and living room. Cozy up to the fireplace in the family room. Kitchen has a breakfast bar and pantry. Large laundry room right off kitchen area. Upstairs you will find a loft/office space, 3 bedrooms and 2 full baths (one is a jack-n-jill). There are 2 master bedrooms in this grand home which are both downstairs! Also included is the motorized chair lift and intercom system. In the backyard you will find a covered patio and a 4 Ft play pool with an automatic cover. Lots of room inside and out. Solar is free and clear. Don't delay, See this one today!! New Microwave, Gas heat, dryer and water heater. Three zone heating/cooling (two zones on the first floor) 3 American Standard AC units- all 3 years old. Dual pane windows with Mylar tint and solar screens
$539,990
10354 W Albert Lane Peoria, AZ 85382
- Type:
- Single Family
- Sq.Ft.:
- 1,611
- Status:
- Active
- Beds:
- 3
- Lot size:
- 0.12 Acres
- Year built:
- 2024
- Baths:
- 2.00
- MLS#:
- 6665247
ADDITIONAL INFORMATION
Great Room Floor Plan with 3 Car Garage. Beautiful Kitchen features a Gas Range, Designer Interiors include Smoke 42'' Cabinets with Crown molding, Gorgeous Quartz Countertop, Wood Look Tile in all the right places! 10' Ceilings, 8' Interior Doors, Smart Home, Tankless Gas Hot Water Heater included for endless hot water. Gorgeous brand new home will be ready for March closing. **Photos are of a different home, same floor plan, but options may vary**
$1,205,000
29348 N 128TH Lane Peoria, AZ 85383
- Type:
- Single Family
- Sq.Ft.:
- 2,744
- Status:
- Active
- Beds:
- 3
- Lot size:
- 0.2 Acres
- Year built:
- 2011
- Baths:
- 4.00
- MLS#:
- 6665162
ADDITIONAL INFORMATION
MOTIVATED SELLER! GORGEOUS SOLAR (owned) home situated on an extra wide AMAZING GOLF COURSE LOT w/BEAUTIFUL SUNSETS & INCREDIBLE MOUNTAIN VIEWS!! You will be in awe at your first impression of the beautiful curb appeal & mature landscaping w/lighting, paver driveway, paver walkway w/lighted steps & stone pillars/pots & fountain. Step inside to a spacious open floorplan - you will notice PURE LUXURY w/the finest designer touches around every corner. This SPECTACULAR home is a Trilogy Masterpiece!! STUNNING FLOORING leads you to the great room - focal point of the home is an AMAZING CUSTOM LIGHTED ACCENT WALL w/surround sound speakers, trayed ceiling & ROLLING WALL OF GLASS that invites you to the STUNNING BACKYARD OASIS. Gourmet eat-in kitchen is a show-stopper w/an atmosphere to inspire one to cook & entertain. It features higher-end cabinetry w/glass fronts, DRAMATIC GRANITE c-tops, GAS cooktop, huge island/breakfast bar, SS appliances/hood vent, under cabinet/pendant lighting, designer backsplash, reverse osmosis, soft close drawers & roll-outs. Private office w/glass doors, STUNNING CUSTOM TWO-TONE BUILT-IN BOOKCASES w/HIDDEN storage area, wood floors & trayed ceiling w/can lighting. Can be converted to a 3rd bedroom when furnished with a Murphy bed. Around the corner is a half bath for guest - w/DESIGNER TILED WALL, vessel sink & granite ctops. The Owner's suite has an impeccable design w/trayed ceiling - features CUSTOM BUILT-IN LIGHTED ACCENT WALL w/FIREPLACE, custom draperies, tile floors, can lighting & speakers. Can you imagine having two separate bathrooms in the owner's suite - two separate granite vanities w/listelle accents & undermount sinks, custom wallpaper, two private toilet rooms, tile enclosed soaking tub & designer travertine shower to the ceiling w/two entrances. Both Owner's closets have been custom designed w/BUILT-IN CLOSET ORGANIZERS - doors & drawers (ironing board & pull-out swivel mirror in one of the closets). On the other wing of the home is a guest suite which is an ATTACHED CASITA w/an upgraded ensuite bath (custom tile shower & drape/cornice board) den/sitting room w/private entrance - perfect for overnight guests. The popular smart space has a built-in desk, an abundance of cabinets/counter space & sink. Step outside & enjoy the ULTIMATE ENTERTAINER's DREAM. No detail was missed - HEATED RESORT POOL w/cascading water feature, baja landing & stone pillars w/pots, SPA w/stone pillars & PERGOLA, STACKED STONE FIREPLACE w/TV area, BUILT-IN BBQ/BAR, EXPANSIVE TRAVERTINE PAVERS, huge covered patio w/wrought iron accents & speakers/ceiling fans, lush landscaping w/lighting creates a PRIVATE OASIS w/INCREDIBLE VIEWS of the GOLF COURSE & MOUNTAIN RANGES. BONUS - fully fenced w/citrus trees in extended side yard. Additional Upgrades: custom designer window treatments, two-tone paint, custom wallpaper, programmable thermostats, recycle center, tray divider, larger baseboards, lighting & ceiling fans, high-end faucets & sinks, heavy glass shower enclosure, Blanco kitchen sink, cabinet hardware, surround sound & security system. Extended garage w/ built-in cabinets, work bench, epoxy floors, hanging racks, water softener, hot water recirculating system & service door leads to garbage enclosure. This is an unbelievable opportunity to own the BEST OF THE BEST in Trilogy at Vistancia - extremely difficult to duplicate!! This home will check the boxes on the wish list - take a look yourself - your dream home awaits you! This home is located in award-winning gated, 55+ Trilogy at Vistancia with 5-star-resort style amenities at the 35,000 SF Kiva Club with indoor & outdoor pools, fitness center, day spa, cafe, billiards, meeting rooms, library, tennis courts, pickle ball, bocce ball, events & a plethora of activities to choose from. Outstanding Gary Panks-designed golf course is woven throughout the neighborhood. The Mita Club has additional community amenities! Easy access from Trilogy to the 303, shopping, restaurants, entertainment & Lake Pleasant.
$700,000
22457 N 96TH Lane Peoria, AZ 85383
- Type:
- Single Family
- Sq.Ft.:
- 2,485
- Status:
- Active
- Beds:
- 3
- Lot size:
- 0.15 Acres
- Year built:
- 2018
- Baths:
- 3.00
- MLS#:
- 6663265
ADDITIONAL INFORMATION
Sellers are Motivated! Come tour this beautiful Single Level upgraded home that features 3 bedrooms with 2 flex spaces providing ample space for comfortable living is nestled in one of North Peoria's most desirable communities AND has amazing views of a green space from the front of the home. Home efficiency is critical; this home includes a 48K solar panel system installed 10/2020, offering both efficiency and comfy living at its finest. As you step inside, you're greeted by expansive 10-foot ceilings that enhance the spaciousness of the home. The family room provides an ideal setting for relaxation and entertainment; while the adjacent breakfast/dining room offers a charming space for casual dining. A versatile den/office provides flexibility to suit your lifestyle needs. There are.... seamless indoor-outdoor living with multi-slide doors from the dining and family rooms. The bedroom layout with the bonus room in the home is the idea setup for a college student, in-law suite, home-school, playroom, workout room or 4th Bedroom. The TV's on the wall convey with the home. The heart of the home is gourmet kitchen, which has been upgraded with dark stained shaker cabinets and luxurious 4cm granite counters. A massive 6-seating island serves as the perfect centerpiece, complemented by stainless steel appliances including a gas cook-top, double wall ovens, microwave, dishwasher, and fridge. Elegance meets functionality with staggered 12x24 plank tile flooring throughout the main areas, accented by tall baseboards, and new carpet and padding just installed in all bedrooms. Step outside to discover the professional manicured front and custom backyard landscaping, featuring a brick-paved walkway leading to a covered patio and pergola. Entertain guests around the travertine/stone fireplace and BBQ area, surrounded by lush turf for low-maintenance enjoyment. Residents of this esteemed community will also have access to a wealth of amenities, including a community center with a pool, spa, fire pit, and BBQs. Green belts, tot lots, walking paths, and recreational courts, including sand volleyball and basketball courts, ensure endless opportunities for outdoor enjoyment and leisure.
$1,099,000
10328 W AVENIDA DEL SOL -- Peoria, AZ 85383
- Type:
- Single Family
- Sq.Ft.:
- 3,842
- Status:
- Active
- Beds:
- 3
- Lot size:
- 1.11 Acres
- Year built:
- 1998
- Baths:
- 3.00
- MLS#:
- 6652572
ADDITIONAL INFORMATION
2 Homes situated on over an acre of Horse Property. Large 4-bedroom 2.5 bath home with covered patios in the font & back of the home. Fire Sprinkler's throughout the home, Security Camera's, Water Softener, 74 Solar Panels, 2 A/C in Main House, 2 Hot Water Heaters in Main House, 3 Car Garage, RV Parking with Gate, Shared Well, 2 Septic Tanks, Chicken Coop, and 2 sheds. Guest home is 2-bedroom 1.5 bath appx 1142 sq ft. Great opportunity for Remodelers, Flippers, or Do it Your Selver's.
$489,999
9819 W BUTLER Drive Peoria, AZ 85345
- Type:
- Single Family
- Sq.Ft.:
- 2,166
- Status:
- Active
- Beds:
- 4
- Lot size:
- 0.18 Acres
- Year built:
- 2003
- Baths:
- 2.00
- MLS#:
- 6663786
ADDITIONAL INFORMATION
Your dream home is finally here! Be the proud owner of this charming single-level property nestled in the North Ranch Community. Prepare to be impressed by a perfectly flowing layout. The impeccable kitchen boasts wood cabinetry, brand new stainless steel appliances, a convenient pantry, granite counters, & a center island complete with a breakfast bar. Primary bedroom enjoys soft carpet in all the right places, a private bathroom with dual sinks, & a large walk-in closet. Spend relaxing afternoons in the lovely backyard featuring a covered patio & ample space to hang out! What's not to like? A deal like this won't last!!
$784,900
26947 N 100TH Lane Peoria, AZ 85383
- Type:
- Single Family
- Sq.Ft.:
- 2,598
- Status:
- Active
- Beds:
- 4
- Lot size:
- 0.35 Acres
- Year built:
- 2014
- Baths:
- 3.00
- MLS#:
- 6664465
ADDITIONAL INFORMATION
*ONE OF THE LARGEST LOTS IN THE ENTIRE COMMUNITY* Welcome to Northlands Passage in North Peoria, best value for the money in the area, where the skies are bigger and the sunset glow fills the sky with radiant pink, yellow, orange and purple. Step outside every morning and view the beautiful Calderwood Butte out your back patio, with the trail head right down the street you'll get the full enjoyment of this very special home in a very special community. Amazing curb appeal with mountains in the backdrop, oversized 1/3 ac. lot more than double the standard, backs to a green space, meticulously landscaped front to back. This lot is large enough to build a small casita or garage according to the CC&R's (see attached) with more than enough room to spare! Step inside this updated and elegant Bradshaw Model by Taylor Morrison, with 2600 sq.ft. of living space, 4 Beds + 2.5 Baths and a 4 Car Garage. Open concept main living area with a light gray color pallet. Warm tone hickory detailed luxury vinyl plank floors throughout the entire home, white trim, blinds and doors, can-lighting and dark light fixtures for added contrast. Kitchen features stylish quartz countertops and island, rich warm-toned stained cabinets, light gray subway tile backsplash, frosted pendant lighting, stainless steel GE appliance package and a walk-in pantry for all your storage needs. Step into your master suite, light and bright and with access to your private backyard. Full Master Bath features marble surrounds, double sinks, garden tub and stand up shower with seating. 3 additional bedrooms and full bathroom make for a perfect flex space, whether you work from home, need a guest space or privacy within the home. Step outdoors, enjoy the views and take a deep breath with everything you'll need to define outdoor living. Extensive paved patio and walkway, two large green spaces, playground area with mature trees for added shade, fire pit area, outdoor kitchen with serving bar, metal octagon gazebo and a hot tub nestled in the corner for additional privacy. Plenty of space inside and out, 20 X 40 length garage, this is the 4' extended option, giving you 40' ft total length, 10 ft RV gate, custom 10x20 storage shed with electric, lighting, a skylight and large barn doors. Shaded workshop/outdoor storage area adjacent to the shed, there truly is nothing to do except move in and live your absolute best life. Neighborhood mountain views, close proximity to 303 freeway access, 10 minutes to TSMC, shopping, dining, entertainment, health care, and less than 20 min. away from beautiful Lake Pleasant Regional Park. A list of updates and floor-plan are available in the documents tab.
- Type:
- Single Family
- Sq.Ft.:
- 2,054
- Status:
- Active
- Beds:
- 3
- Lot size:
- 0.14 Acres
- Year built:
- 2024
- Baths:
- 2.00
- MLS#:
- 6664463
ADDITIONAL INFORMATION
The Kendrick features a quaint, covered front porch ideal for welcoming guests. Walk through the spacious foyer and gallery hall to the grand open concept dining and great room ideal for hosting and entertaining. A centralized laundry room makes access easy from any room in the home. While a dedicated office is perfect for students and hybrid workers. A back covered patio perfect for taking in the surrounding Peoria mountains and Southwest landscape is the cherry on top! Located in the highly desirable Vistancia masterplan, resident will enjoy access to the 3.5 mile Discovery Trail, and two state of the art recreation centers.
- Type:
- Single Family
- Sq.Ft.:
- 1,925
- Status:
- Active
- Beds:
- 2
- Lot size:
- 0.16 Acres
- Year built:
- 2012
- Baths:
- 2.00
- MLS#:
- 6664324
ADDITIONAL INFORMATION
Beautiful single family home featured in the private adult community of Trilogy at Vistancia in Peoria, AZ. This highly preferred [golf course lot] home incorporates a subtle balance of contemporary finishes with a modern design. The home features 2 bedrooms w/ 3rd/Den, 2 full bath(s), 1,925 sq ft open concept floor plan, nicely appointed kitchen w/ granite countertops, large [eat-in] island, raised panel cabinetry, ss appliances, gas cooking, RO drinking system, and pantry. Also, this home features 10ft+ ceilings, tile flooring, modern plumbing/lighting fixtures [fans], dual pane [low-e] windows, plantation shutters, designated dining space, den/study room, and a dedicated master retreat featuring a spacious sleeping quarters, large shower, dual sinks, and walk-in Closet.. Lastly, the home features a 2-car garage w/ built in storage, a private [resort style] backyard retreat features outdoor fireplace, lush/mature landscaping, grass turf, and prefered view fence lot overlooking golf course--perfect for entertaining guests & family. Trilogy at Vistancia offers residents plenty of walking & bike paths, green spaces, clubhouse, indoor/outdoor pools, gym, restaurant(s), and just minutes away from shopping, restaurants, and entertainment.
$700,399
29380 N 136TH Lane Peoria, AZ 85383
- Type:
- Single Family
- Sq.Ft.:
- 2,952
- Status:
- Active
- Beds:
- 4
- Lot size:
- 0.16 Acres
- Year built:
- 2023
- Baths:
- 4.00
- MLS#:
- 6664156
ADDITIONAL INFORMATION
This quick move-in home is ready now at Sereno. This property is loaded full of options such as a gourmet kitchen with stainless steel appliances, large sliding glass door, upgraded tile floors, and much more. Guest suite included plus 3 more bedrooms. Sereno features beautiful natural desert and walking trails. Please stop in the sales office to view.
$530,577
29355 N 136TH Lane Peoria, AZ 85383
- Type:
- Single Family
- Sq.Ft.:
- 1,842
- Status:
- Active
- Beds:
- 3
- Lot size:
- 0.13 Acres
- Year built:
- 2023
- Baths:
- 3.00
- MLS#:
- 6664148
ADDITIONAL INFORMATION
This quick move-in home is ready now at Sereno. This property is loaded full of options such as a kitchen with stainless steel appliances, 8 ft. doors, upgraded tile floors, and much more. Sereno features beautiful natural desert and walking trails. Please stop in the sales office to view.
$517,186
29343 N 136TH Lane Peoria, AZ 85383
- Type:
- Single Family
- Sq.Ft.:
- 1,842
- Status:
- Active
- Beds:
- 3
- Lot size:
- 0.13 Acres
- Year built:
- 2023
- Baths:
- 3.00
- MLS#:
- 6664139
ADDITIONAL INFORMATION
This quick move-in home is ready now at Sereno. This property is loaded full of options such as a kitchen with stainless steel appliances, 8 ft. doors, upgraded tile floors, and much more. Sereno features beautiful natural desert and walking trails. Please stop in the sales office to view.
- Type:
- Single Family
- Sq.Ft.:
- 1,925
- Status:
- Active
- Beds:
- 2
- Lot size:
- 0.21 Acres
- Year built:
- 2015
- Baths:
- 2.00
- MLS#:
- 6661898
ADDITIONAL INFORMATION
Magnificent 2br , 2ba + GOLF Cart Garage '' NICE '' Model in Award Winning Trilogy at Vistancia. Nestled on an OVERSIZED Elevated Premium Lot with N/S Exposures in Close Proximity to Dog Park & Mita Club with it's AWESOME Amenities. Recent $150K Backyard Redesign Featuring NEW Pool, Pergola with Travertine , Synthetic Turf, Putting Green & Lush Landscape. Delightful Touches Inside Include ALL Tile Flooring, 9ft Ceilings + Window Treatments & Upgrades Throughout. Open Concept Great Room with Surround Sound. Incredible Kitchen with White Cabinets, Newer Farmhouse Sink , Stunning Soap Stone Island, Designer Backsplash & Under Cabinet Lighting. Primary Bedroom / Bathroom is Split with Large Walk In Closet, Double Sinks & Tiled Shower Enclosure with Heavy Glass Door. PRE PAID Shea Solar Lease Lease . Front Visual Charm features Paver Driveway, Stone Veneer, Lush Desert Landscape and Grand Entryway. Den with Doors and Murphy Bed being used as a 3rd br and an Office.
$791,990
7206 W GAMBIT Trail Peoria, AZ 85383
- Type:
- Single Family
- Sq.Ft.:
- 2,510
- Status:
- Active
- Beds:
- 3
- Lot size:
- 0.16 Acres
- Year built:
- 2024
- Baths:
- 3.00
- MLS#:
- 6663369
ADDITIONAL INFORMATION
''Up to 3% of Base Price or total purchase price, whichever is less, is available through preferred lender.'' Available for move in around March 2024. This Parklane residence showcases a chef kitchen with granite countertops and stainless-steel appliances, a spacious pantry, upgraded flooring throughout, and a luxurious glass walk-in shower in the master bathroom.
$419,000
8980 W PUGET Avenue Peoria, AZ 85345
- Type:
- Single Family
- Sq.Ft.:
- 1,578
- Status:
- Active
- Beds:
- 3
- Lot size:
- 0.12 Acres
- Year built:
- 2018
- Baths:
- 2.00
- MLS#:
- 6663118
ADDITIONAL INFORMATION
Newly built in 2018 Single family home. Located in Peoria within a gated community.3 bedroom 2 bathrooms all on one level and all tile floors. 9ft ceilings throughout the home. All appliances are included. Washer dryer and stainless fridge. Whole house water filtration. Quick access to 101. Back on Market buyer did not qualify. Just appraised at $423k! Listed below recent appraisal. Do not let this get away.
$1,009,864
32778 N 132ND Lane Peoria, AZ 85383
- Type:
- Single Family
- Sq.Ft.:
- 2,840
- Status:
- Active
- Beds:
- 3
- Lot size:
- 0.19 Acres
- Year built:
- 2024
- Baths:
- 4.00
- MLS#:
- 6663036
ADDITIONAL INFORMATION
odern bright home with 3 large ensuite bedrooms, 3.5 baths plus a study and 4-car garage offers both beauty & energy-efficiency. Enjoy Saturday morning breakfast or Friday night entertaining in this beautiful gourmet kitchen complete with stainless GE appliances, a modern tile backsplash, an oversized island, classic white and gray shaker cabinets, accent lighting, an abundance of storage and huge walk-in pantry. With 10' flat ceilings, 8' doors & large, picturesque windows, this open plan is nothing short of perfection. Owner's retreat with spa-like bath featuring quartz tops, huge walk-in tiled super shower and oversized walk-in closet. Two tone paint, 8''x 32'' plank tile flooring and upgraded carpet throughout. Quality 2 x 6 construction & extensive new home warranty.
$899,000
32006 N 127TH Lane Peoria, AZ 85383
- Type:
- Single Family
- Sq.Ft.:
- 2,787
- Status:
- Active
- Beds:
- 4
- Lot size:
- 0.31 Acres
- Year built:
- 2011
- Baths:
- 3.00
- MLS#:
- 6662880
ADDITIONAL INFORMATION
**OWNED SOLAR - LOW OR NO ELECTRICITY BILLS - ASK FOR APS BILLS TO VIEW COST SAVINGS ** Welcome to luxury living in the exclusive guard-gated golf community of Blackstone at Vistancia. This exquisite 4-bedroom, 3-bathroom one owner home offers excellent privacy and tranquility, making it a serene retreat in the heart of North Peoria. This home sits on an oversized lot, providing ample space for entertaining and relaxation. Step inside and be captivated by the split open concept floor plan, where the inviting formal living and dining room takes center stage. A nestled multi-glass slider seamlessly embraces the essence of indoor/outdoor living. Venture outside and you'll discover a sparkling pool and soothing waterfall. Dine al fresco under the ramada or perfect your golf game on the adjacent putting green. Sit fireside under the evening sky as you marvel at the breathtaking sunsets and majestic mountain views. Back inside, the eat-in kitchen boasts stainless steel appliances, a walk-in pantry, gorgeous granite countertops and a large center island. The breakfast bar and dining nook opens to the great room, with surround sound and in ceiling installed speakers. Retreat to the oversized owner's suite with a private exit to the backyard. Double sinks separate the shower, garden tub and spacious walk-in closet. The three remaining bedrooms are thoughtfully split from the owner's suite, with two bedrooms sharing a connecting Jack & Jill bathroom. The home office is centrally located providing a productive space with distant mountain views. Electric vehicle owners - no need to search for a charging station as this home comes complete with a 40-amp outlet in the garage. Electricity bills are minimal as his home has an owned solar system installed. Also included with this home are a water softener, utility sink and extra cabinets in the laundry room. With top-rated schools and easy access to Loop 303, this is truly a wonderful place to call home. Don't miss out on the opportunity to own this exceptional energy efficient home in one of Peoria's most prestigious communities. Submit your offer today and experience the epitome of Arizona luxury living!
$248,000
16033 N 67TH Lane Peoria, AZ 85382
- Type:
- Other
- Sq.Ft.:
- 1,347
- Status:
- Active
- Beds:
- 5
- Lot size:
- 0.19 Acres
- Year built:
- 1974
- Baths:
- 2.00
- MLS#:
- 6662873
ADDITIONAL INFORMATION
Fantastic opportunity to own in the highly desirable North Phoenix. Great location next to 67th Ave and Bell road. Close proximity to shopping, entertainment, green belts, & easy freeway access. Newer vinyl flooring through out, A/C in every room, indoor laundry room, extra room located in the back. Create your own homestead with a property that has a large lot and a perfect area for gardening. No HOA. CASH & Non Conforming Loans ONLY
- Type:
- Other
- Sq.Ft.:
- 868
- Status:
- Active
- Beds:
- 2
- Year built:
- 1978
- Baths:
- 2.00
- MLS#:
- 6662872
ADDITIONAL INFORMATION
This is a 1978 Cavco home. Wow this home has all the upgrades and looks like a model home. Front kitchen with eating area and storage everywhere. Living room and bedrooms are nice sized. HVAC system is less than 6 months old, Hot water heater and plumbing are all new as well. Interior updates are about 2 years old. This home is move in ready and it is neat and clean. This home is being sold unfurnished. Seller is highly motivated. Bring us your offer and let's all get a great deal and make this a Win Win for everyone.
$335,000
9755 W TARO Lane Peoria, AZ 85382
- Type:
- Townhouse
- Sq.Ft.:
- 1,202
- Status:
- Active
- Beds:
- 2
- Lot size:
- 0.09 Acres
- Year built:
- 1983
- Baths:
- 2.00
- MLS#:
- 6662812
ADDITIONAL INFORMATION
Thoughtfully DESIGNED SPLIT Plan! Single Level, 2 GENEROUS Size bdrms, 2 bath, OPEN Kitchen to MAIN Living area w/ABUNDANT Natural Light. Looks out to Beautiful GREEN Common area, FULLY Extended Patio, Preferred N/S EXPOSURE, Perfect for Entertaining or Relaxing, 20'' Tile in all the right places, 4'' Baseboards, Both baths updated w/TILE shower surrounds, NEWER: AC 2015, Hot Water Heater 2016, Water Softner 2015, Upgraded Fridge 2019. Garage has amazing EPOXY Floors, cabinets & Skylight. WONDERFUL OPPORTUNITY for both Full time ENJOYMENT as well as a Vacation home! ALL Furniture & Household Contents available for purchase on separate Bill Of Sale. Private Sub Division Pool & Spa. Westbrook Community Offers TWO Recreation Centers, TWO Golf Courses & TWO onsite Restaurants.
- Type:
- Other
- Sq.Ft.:
- 860
- Status:
- Active
- Beds:
- 2
- Lot size:
- 28.55 Acres
- Year built:
- 1966
- Baths:
- 1.00
- MLS#:
- 6662711
ADDITIONAL INFORMATION
Welcome to one of the best, if not the best, retirement mobile home parks in the valley!! The name says it all, Apollo Village Resort! The amenities are unmatched in the area. Bordering Sun City, across the street to the west, you'll love the peace and quite and the low traffic counts this area has to offer. This home offers 860 sq/ft of beautiful remodeling. Recently renovated with updated kitchen, bathroom, flooring and too many things to mention. It has a large living and dining area with full length covered patio with Washer & Dryer hookups. Close to park amenities that include heated pool, hot tub, community center and fitness center. The renovation is nearing completion with the opportunity for the lucky new owner to select certain touches that can truly make this your custom home!!
$800,000
26913 N 87TH Lane Peoria, AZ 85383
- Type:
- Single Family
- Sq.Ft.:
- 3,402
- Status:
- Active
- Beds:
- 4
- Lot size:
- 0.25 Acres
- Year built:
- 2006
- Baths:
- 4.00
- MLS#:
- 6662239
ADDITIONAL INFORMATION
Indulge in the charm of this remarkable 4 bedroom, 3.5 bath 2-story home nestled in a serene cul-de-sac in the highly sought after West Wing Mountain subdivision! Boasting a 3-car garage, an inviting paver front patio, and picturesque desert landscaping with mature trees, this home is a testament to luxurious living. Step inside and be greeted by a captivating stone wall entrance, leading you into the expansive open floor plan bathed in natural light and accented by recessed lighting, all adorned with a tasteful designer color scheme. The heart of the home, the gourmet kitchen, is a chef's delight, featuring a gas cooktop, wall ovens, gleaming granite countertops, a spacious pantry, and exquisite wood cabinetry crowned with elegant molding. A central island with a breakfast bar and a cozy breakfast nook complements the space, perfect for relaxed dining experiences. Unveiling double French doors, a generously sized den or office provides a versatile retreat for work or leisure. The grand main suite features a full ensuite w/dual sinks, a jetted tub, a step-in glass shower, & a walk-in closet. Escape to the outdoor haven through sliding glass doors, where a backyard paradise awaits. An entertainer's dream, the expansive backyard showcases a sparkling pool for refreshing dips, an outdoor shower, a cozy fireplace for gathering under the stars, and a fully equipped outdoor kitchen complete with a bar, refrigerator, BBQ, and a wood-fired pizza oven, ensuring endless possibilities for outdoor entertaining and relaxation. This exceptional property seamlessly combines luxury and functionality, offering the ideal backdrop for creating cherished memories and enjoying the quintessential Arizona lifestyle. Don't miss the opportunity to make this oasis your own!
$750,000
19059 N 88TH Avenue Peoria, AZ 85382
- Type:
- Single Family
- Sq.Ft.:
- 2,503
- Status:
- Active
- Beds:
- 3
- Lot size:
- 0.29 Acres
- Year built:
- 1992
- Baths:
- 3.00
- MLS#:
- 6661468
ADDITIONAL INFORMATION
AMAZING GOLF COURSE VIEWS! Luxury meets leisure in the highly-desirable community of Westbrook Village! Enjoy comfort & convenience with unparalleled, stunning golf course & fountain views, spacious floor plan, soaring ceilings, updated kitchen that's both functional and beautiful, a third bedroom/office, rare 3-car garage, and an abundance of storage space. The kitchen presents gorgeous quartz countertops, S/S appliances, wood floors, & clever cabinetry. Enjoy cozy evenings inside by the gas fireplace or entertain on the expansive covered patio. Relax and unwind in the sparkling Pebble Tec pool and spa, tastefully remodeled & thoughtfully protected by a golf ball screen. The guest suite resembles a second master with private ensuite and dual closets for maximum privacy & comfort

Information deemed reliable but not guaranteed. Copyright 2024 Arizona Regional Multiple Listing Service, Inc. All rights reserved. The ARMLS logo indicates a property listed by a real estate brokerage other than this broker. All information should be verified by the recipient and none is guaranteed as accurate by ARMLS.
Peoria Real Estate
The median home value in Peoria, AZ is $499,995. This is higher than the county median home value of $272,900. The national median home value is $219,700. The average price of homes sold in Peoria, AZ is $499,995. Approximately 63.68% of Peoria homes are owned, compared to 24.81% rented, while 11.51% are vacant. Peoria real estate listings include condos, townhomes, and single family homes for sale. Commercial properties are also available. If you see a property you’re interested in, contact a Peoria real estate agent to arrange a tour today!
Peoria, Arizona has a population of 161,383. Peoria is more family-centric than the surrounding county with 32.85% of the households containing married families with children. The county average for households married with children is 31.95%.
The median household income in Peoria, Arizona is $69,589. The median household income for the surrounding county is $58,580 compared to the national median of $57,652. The median age of people living in Peoria is 39.5 years.
Peoria Weather
The average high temperature in July is 105.7 degrees, with an average low temperature in January of 42.7 degrees. The average rainfall is approximately 9.8 inches per year, with 0 inches of snow per year.
