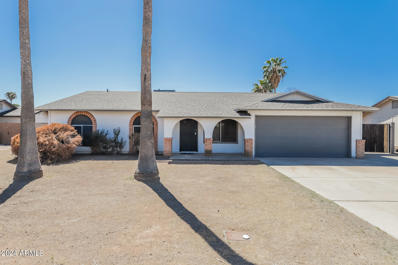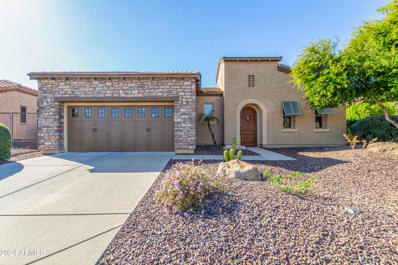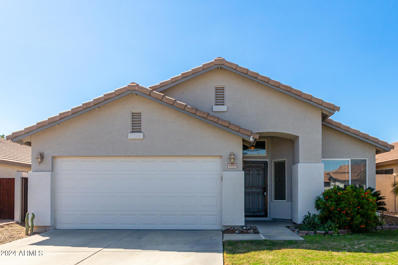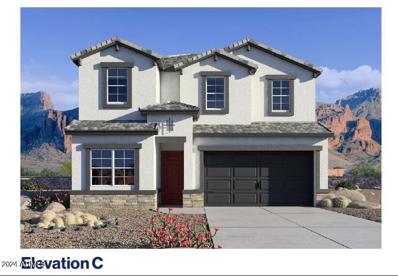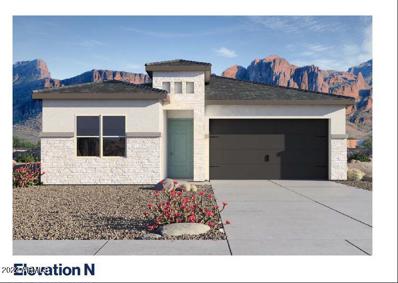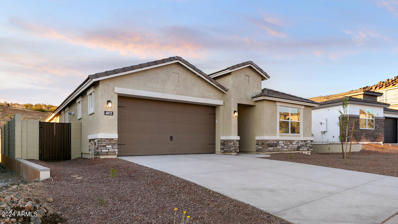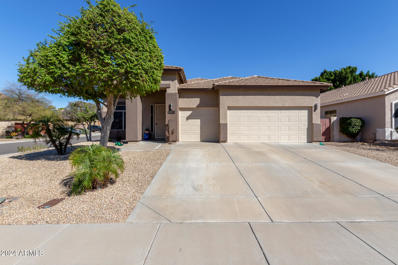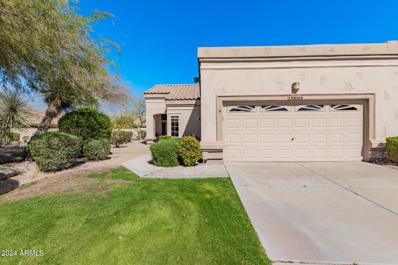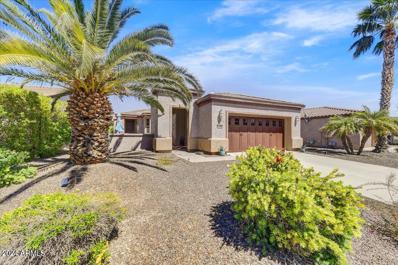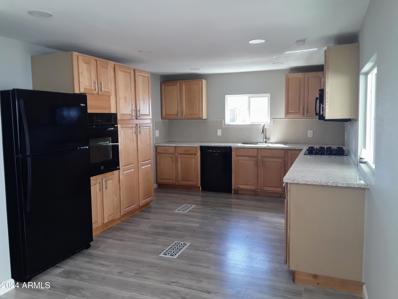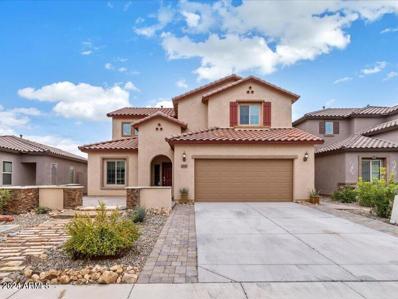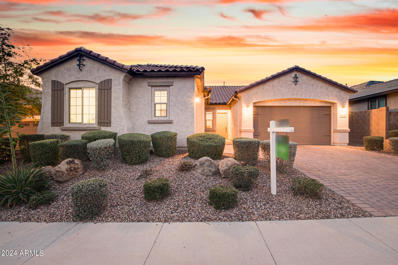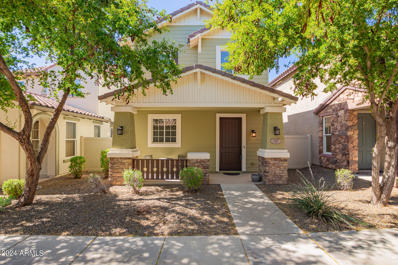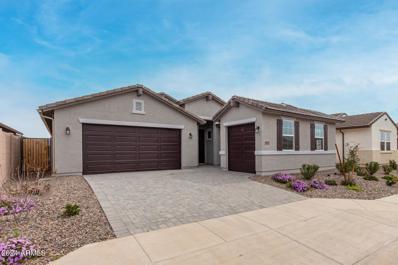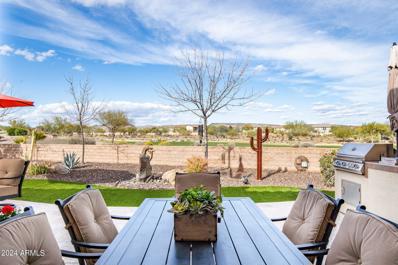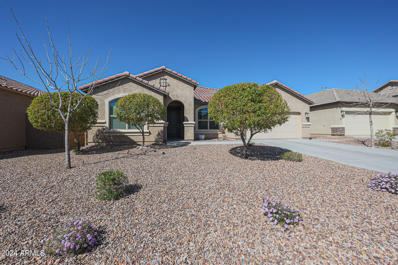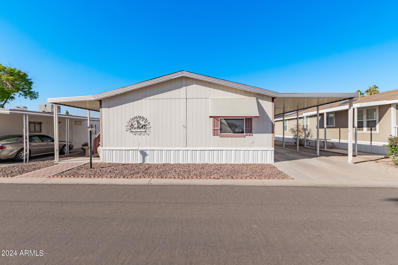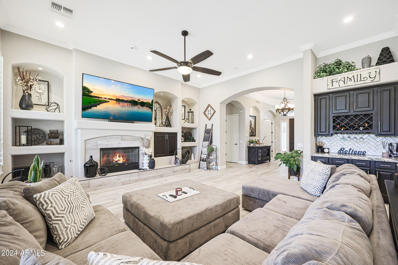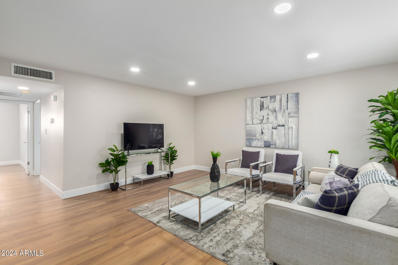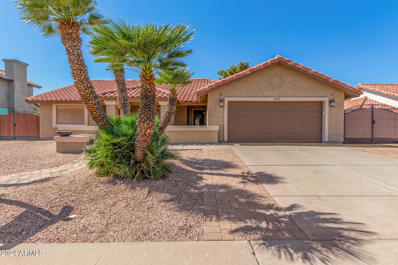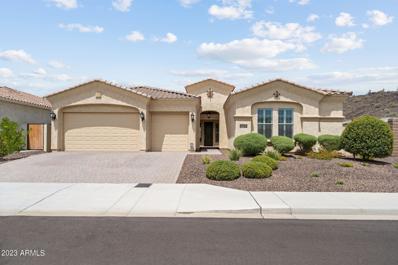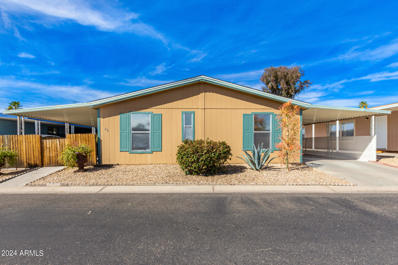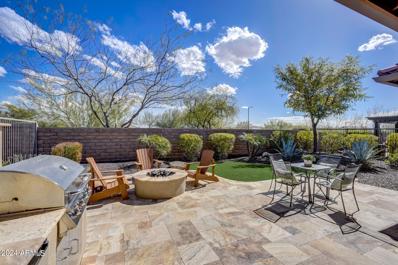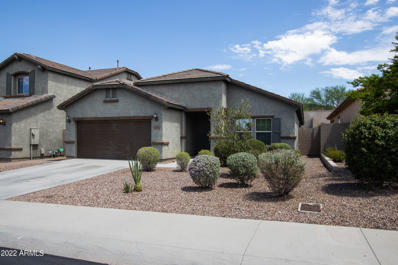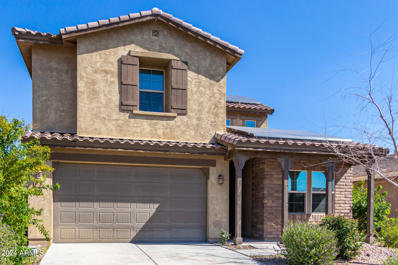Peoria AZ Homes for Sale
$370,000
7203 W CAROL Avenue Peoria, AZ 85345
- Type:
- Single Family
- Sq.Ft.:
- 1,412
- Status:
- Active
- Beds:
- 3
- Lot size:
- 0.2 Acres
- Year built:
- 1983
- Baths:
- 2.00
- MLS#:
- 6672853
ADDITIONAL INFORMATION
Welcome home to Carol Ave. This home features a formal living room with handsome engineered wood floors, custom palette, ceiling fans, and window blinds. The eat-in kitchen boasts a breakfast bar, plenty of wood cabinets, stainless steel appliances, and ample counter space. Enjoy patio access from the dining area, tile floors, window blinds, and a cozy brick fireplace in the family room. Additionally, there's a private den perfect for remote work or study. The plush carpet in all bedrooms, large closets, and upscale baths ensure comfort and luxury. The primary bedroom offers a private en suite. Outside, the huge backyard is an entertainer's paradise with a covered patio, serving bar, fireplace, BBQ area, and ample space for a pool. Don't miss out on this gem!
- Type:
- Single Family
- Sq.Ft.:
- 2,193
- Status:
- Active
- Beds:
- 2
- Lot size:
- 0.2 Acres
- Year built:
- 2007
- Baths:
- 2.00
- MLS#:
- 6672852
ADDITIONAL INFORMATION
Nestled on a serene mountain-side cul-de-sac street, this stunning home awaits you, located in the gated 55+ Community of Trilogy at Vistancia, offering an idyllic setting for your next chapter. Charming stone accents grace the exterior, adding character and elegance. The easy to care for landscape envelops the property, creating a tranquil retreat. Park your vehicles with ease in the spacious 2.5-car garage, complete with built-in cabinetry for tons of storage and epoxied floors. Step through the front gate into your private courtyard, where you can unwind and enjoy the Arizona sunrises and sunsets. The wide, open layout seamlessly connects the living room, dining room, and kitchen. This home was designed for gathering with friends and family. Prepare culinary delights in the gourmet kitchen featuring stainless steel appliances, Corian countertops and backsplash, and staggered Hickory cabinetry. The wine rack and breakfast nook add to the charm. The interior palette is neutral, creating a warm and inviting ambiance. Plantation shutters allow natural light to flood the space. Diagonally laid tile throughout and new carpet in bedrooms in 2022. The large double-door den serves as an office or additional room with custom Queen Murphy bed and built in desk and library. The main bedroom offers outdoor access, perfect for morning coffee or stargazing. Dual split vanities and a spacious walk-in closet complete the suite. Step outside to the expansive backyard. A covered patio provides shade, while the extended deck invites al fresco dining. The built-in BBQ and gas burner cooktop make hosting a breeze. This Home Is More Than a House; It's a Lifestyle. Enjoy your days and nights surrounded by beauty, comfort, and the joy of entertaining family and friends. See Updates in Documents for all updates. Tour today! Furniture available on separate bill of sale; Inquire with agent. Buyer and Buyer Agent to verify all facts and figures deemed material.
$435,000
8539 W Monona Lane Peoria, AZ 85382
- Type:
- Single Family
- Sq.Ft.:
- 1,537
- Status:
- Active
- Beds:
- 3
- Lot size:
- 0.13 Acres
- Year built:
- 2002
- Baths:
- 2.00
- MLS#:
- 6672774
ADDITIONAL INFORMATION
Home nestled in the heart of Fletcher Heights, that has been well cared for. This home has it all, close to shopping, entertainment, great schools, and easy access to 101 freeway. This single story home features a nice open floor plan, 3 beds/2 baths, granite counters, backsplash, lots of cabinet space, big kitchen island, tile and wood laminate floors throughout, and in bedrooms. Huge master bedroom & bathroom offers a huge walk in closet, views to backyard, private toilet room, double sinks, & separate shower & tub. Refrigerator, washer, & dryer are included. The backyard allows plenty of room to entertain w/grass and a covered patio. The home is freshly painted on the outside. Come check out this amazing home today!
$722,585
6807 W MOLLY Lane Peoria, AZ 85383
- Type:
- Single Family
- Sq.Ft.:
- 2,837
- Status:
- Active
- Beds:
- 5
- Lot size:
- 0.19 Acres
- Year built:
- 2024
- Baths:
- 3.00
- MLS#:
- 6672693
ADDITIONAL INFORMATION
This community boasts breathtaking views and is conveniently located minutes away from shopping, dining, hiking trails and more! Our popular 'Stork' floorplan features 5 full bedrooms plus a game room and a multipurpose room, 3 bathrooms, 2 Car-Garage and a private yard with views! Designer selected finish includes Burlap Cabinetry, Quartz Kitchen Countertops, Wood Like Tile Throughout, and Plush Carpet in all the bedrooms. This beautiful home will have it all including 9' ceilings, Gourmet Gas Kitchen, Smudge Proof Stainless Steel Appliances, Blinds, Pre-Plumb for Soft Water, and Smart Home Technology. Home is under construction, estimated completion June**Photos show spec home from a different community, options will vary**
$647,010
6806 W MOLLY Lane Peoria, AZ 85383
- Type:
- Single Family
- Sq.Ft.:
- 2,051
- Status:
- Active
- Beds:
- 3
- Lot size:
- 0.16 Acres
- Year built:
- 2024
- Baths:
- 3.00
- MLS#:
- 6672683
ADDITIONAL INFORMATION
Now Selling! Experience the charm of Aloravita, nestled within the scenic mountains of Peoria. This community boasts breathtaking views and is conveniently located minutes away from shopping, dining, hiking trails and more! Our popular 'El Dorado' floorplan features 3 full bedrooms, 2.5 bathrooms, 2 Car-Garage and a private yard with views! Designer selected finish includes Burlap Cabinetry, Quartz Kitchen Countertops, Wood Like Tile Throughout, and Plush Carpet in all the bedrooms. This beautiful home will have it all including 9' ceilings, Gourmet Gas Kitchen, Smudge Proof Stainless Steel Appliances, Blinds, Pre-Plumb for Soft Water, and Smart Home Technology. Home is under construction, estimated completion May** Photos and virtual tour of similar spec home, options may vary**
$652,990
6812 W MOLLY Lane Peoria, AZ 85383
- Type:
- Single Family
- Sq.Ft.:
- 2,125
- Status:
- Active
- Beds:
- 3
- Lot size:
- 0.16 Acres
- Year built:
- 2024
- Baths:
- 3.00
- MLS#:
- 6672680
ADDITIONAL INFORMATION
Now selling! Experience the charm of Aloravita, nestled within the scenic mountains of Peoria. This community boasts breathtaking views and is conveniently located minutes away from shopping, dining, hiking trails and more! Our popular 'Barstown' floorplan features 3 full bedrooms, 2.5 bathrooms, 2 Car-Garage and a private yard with views! Designer selected finish includes Burlap Cabinetry, Quartz Kitchen Countertops, Wood Like Tile Throughout, and Plush Carpet in all the bedrooms. This beautiful home will have it all including 9' ceilings, Gourmet Gas Kitchen, Smudge Proof Stainless Steel Appliances, Blinds, Pre-Plumb for Soft Water, and Smart Home Technology. Home is under construction, estimated completion May**
$649,000
26071 N 68TH Lane Peoria, AZ 85383
- Type:
- Single Family
- Sq.Ft.:
- 2,352
- Status:
- Active
- Beds:
- 3
- Lot size:
- 0.16 Acres
- Year built:
- 1999
- Baths:
- 2.00
- MLS#:
- 6672642
ADDITIONAL INFORMATION
Beautifully remodeled corner house in the desirable Terramar community. Over $100,000 recently spent on renovations. 3 bedroom plus large den/office, 2 full baths, 3 car garage (extra deep) with custom cabinets, new kitchen renovation with soft close shaker cabinets, quartz countertops and all new appliances, kitchen island, new bathroom renovation with soft close shaker cabinets and quartz countertops, new laundry room renovation with soft close shaker cabinets and quartz countertop, newer carpeting, new roof installed in Nov 2023, new 16 seer - dual speed A/C, attic insulation was increased/added in 2019, large primary closet, new sun screens throughout, custom barn doors in main bedroom and at laundry room. Interior completely repainted in last couple of months, exterior repainted a few years ago, artificial turf in back yard, backyard kitchen/grill setup, plantation shutters in formal living room and in great room, newer ceiling fans throughout, new smart landscaping timer, new front exterior lighting and contemporary house number plate, custom tongue-and-groove patio ceiling, RV gate, washer and dryer will convey, refrigerator will convey.
$380,000
19603 N 83RD Drive Peoria, AZ 85382
- Type:
- Townhouse
- Sq.Ft.:
- 1,357
- Status:
- Active
- Beds:
- 2
- Lot size:
- 0.1 Acres
- Year built:
- 1997
- Baths:
- 2.00
- MLS#:
- 6672530
ADDITIONAL INFORMATION
Discover the perfect blend of comfort and convenience in this charming single-level townhome located on an oversized lot, bordering a common area, in the sought-after Scotland Hills community within Westbrook Village's active adult golfing enclave. As you step inside, you'll be greeted by a welcoming open floor plan that exudes warmth and elegance. Vaulted ceilings and luxury wood-like plank flooring create an inviting atmosphere, while a soothing neutral color palette adds a touch of sophistication to the space. The heart of the home is the fantastic eat-in kitchen, boasting matching white appliances, gorgeous granite countertops, and a convenient breakfast nook overlooking the back patio. The easy flow from the kitchen to the formal dining area and spacious family room makes entertaining a breeze. Step outside to the lovely backyard oasis, where you'll find low-maintenance landscaping and an extended flagstone patio - ideal for soaking up the Arizona sunshine and dining al fresco with friends and family. Retreat to the primary bedroom, featuring an ensuite bathroom with dual sinks, a glass-enclosed walk-in shower, and a large walk-in closet for ample storage. The secondary bedroom, guest bath, laundry space, and attached 2-car garage complete the well-designed floor plan. This unit is equipped with an additional sound abatement barrier between the common wall, enhancing a tranquil environment for all. Residents of Scotland Hills enjoy access to a wealth of resort-style amenities, including two recreation centers, pools and spas, a fitness center, and various sport courts, ensuring there's always something new to discover and enjoy. Conveniently located near P83 for popular restaurants, shopping, and entertainment, and with easy access to Loop 101 for commuting, this townhome offers the perfect combination of luxury, convenience, and active adult living. Don't miss out - submit your offer today!
$544,900
12988 W PLUM Road Peoria, AZ 85383
- Type:
- Single Family
- Sq.Ft.:
- 1,656
- Status:
- Active
- Beds:
- 2
- Lot size:
- 0.15 Acres
- Year built:
- 2006
- Baths:
- 2.00
- MLS#:
- 6672541
ADDITIONAL INFORMATION
Majestic 2br- 2ba + DEN /OFFICE with Double Doors '' Montis '' Situated on a Generous Lot with N/S Exposure & in Close Proximity to Kiva Club, Vistancia Golf Course and V's Restaurant. Natural Desert Front Landscape and Wonderful Curb Appeal. Delightful Interior Front Courtyard with Pavers. Inside you will find Open Concept Living with 9ft Ceilings , Window Treatments and all Tile & Waterproof Hardwood Laminate Floors Throughout. Killer Kitchen Features Staggered White Cabinets w Glass Panel, Stunning Granite Counters / Prep Island, Decorative Backsplash, GAS Cooktop and Under Cabinet Lighting. Lavish Primary Bedroom with Walk in Closet + Tiled Shower, Double Sinks and Granite Counters. Bedroom 2 is Split from Primary and Affords Plenty of Privacy for Guests. Extended Garage w Mini Split Garage Overhead Racks and Epoxy Floors. Security Doors Front and Back. Refrigerator 1 year New. Laundry Room w Built in Linen Cabinets.
- Type:
- Other
- Sq.Ft.:
- 708
- Status:
- Active
- Beds:
- 1
- Year built:
- 1971
- Baths:
- 1.00
- MLS#:
- 6672444
ADDITIONAL INFORMATION
TURN KEY Home! Interior completely remodeled & reflects quality workmanship. Newly painted inside/out. New drywall, LED lighting w/ dimmers & recessed lighting. New plumbing & water lines. New electrical panel w/ dedicated circuits/GFCI's. All kitchen appliances stay. Epoxy counter tops & cabinets galore! New doors, windows & patio door. New fans w/remote. New walk-in shower/vanity/toilet/Delta fixtures. Water pressure pump from meter to house is a bonus! Beautiful laminate flooring/baseboards. Covered patio with attached storage/laundry room that's painted/dry-walled. Nice stair/platform w/hand rail on carport side. Apollo Vlg is a pet friendly 55+ age restricted community, Apollo park approval required + land lease $807/mo. Great Location! Close to hospitals/restaurants/shopping.
- Type:
- Single Family
- Sq.Ft.:
- 2,933
- Status:
- Active
- Beds:
- 5
- Lot size:
- 0.13 Acres
- Year built:
- 2013
- Baths:
- 4.00
- MLS#:
- 6672002
ADDITIONAL INFORMATION
This beautiful home offers 5 bedrooms, 4 bathrooms, a huge loft, and a den. Stone steps and pavers in front lead to an oversized courtyard. The foyer contains inlaid stone, and the open floor plan includes vaulted ceilings, chandeliers, tile, and wood flooring throughout. The kitchen has stainless steel appliances, stone countertops, glass tiled backsplash, a gas range, and plenty of storage. The downstairs master bedroom has bay windows and a view of the wash. The second downstairs bedroom can be used as a gym. Owned solar panels save on electricity costs. Pavers and artificial turf in the back with separate dog run off the master bedroom. View fence with no neighbors and the wash behind. Just minutes from Paloma Community Park with a fishing lake, splash pad, athletic fields, and more!
$697,000
30152 N 116TH Lane Peoria, AZ 85383
- Type:
- Single Family
- Sq.Ft.:
- 2,510
- Status:
- Active
- Beds:
- 3
- Lot size:
- 0.19 Acres
- Year built:
- 2020
- Baths:
- 3.00
- MLS#:
- 6669905
ADDITIONAL INFORMATION
Gorgeous like-new home w/ 3 Bedrooms + Den + Bonus room in award-winning community of Vistancia! Beautiful wood-like plank tile throughout. Den has a perfect nook for a desk & upgraded double solid oak doors for privacy. Open concept living area & kitchen is great for entertaining. Chef's kitchen boasts a gas cooktop w/ hooded vent, quartz countertops, plethora of cabinets, large kitchen island w/ single basin sink & bar seating, wall ovens, dining area & walk-in pantry. Bring the indoor/outdoor living to life w/ the multi-panel slider leading into your backyard w/ remote control shade. Patio is wired for cable & speakers. Large backyard is ready for your creative ideas w/ room for pool, spa & much more. Laundry room has upper & lower cabinets & utility sink. 3-Car Garage has room for all your toys. The community of Vistancia is a master-planned development that includes beautiful homes, parks & hiking trails, award winning community centers & golf courses, commercial & retail shops, along with incredible rolling hills & desert landscape all around! The future 320-acre 5 North at Vistancia commercial core is coming soon. Vistancia has ranked as the #1 Master Planned Community in AZ for 10 years in a row (2014-2023)! Resort-style living at its best. Come & see why!
$389,900
28927 N 124th Lane Peoria, AZ 85383
- Type:
- Single Family
- Sq.Ft.:
- 1,780
- Status:
- Active
- Beds:
- 3
- Lot size:
- 0.06 Acres
- Year built:
- 2007
- Baths:
- 3.00
- MLS#:
- 6671926
ADDITIONAL INFORMATION
Wonderful Vistancia Neighborhood, Peoria Schools. Perfect first home, lock and leave, or rental home. Very well maintained, lightly lived in home with lovely front porch, light and bright interior two tone paint throughout. Formal entry opens into great room and dining area. The kitchen features all appliances, pantry, gas stove and lots of cabinets. There is a powder room downstairs and sliding doors open from the great room to the private back yard and patio. Upstairs you will find a well sized primary bedroom and gracious bathroom with soaking tub in the middle, double sinks and vanities, huge walk in closet. There is also a loft, two more nice sized bedrooms and a full hall bath and laundry room upstairs. Furniture available separate bill of sale. Dont wait! This is a gem!
$534,000
25213 N 131ST Lane Peoria, AZ 85383
- Type:
- Single Family
- Sq.Ft.:
- 2,254
- Status:
- Active
- Beds:
- 3
- Lot size:
- 0.16 Acres
- Year built:
- 2023
- Baths:
- 2.00
- MLS#:
- 6671886
ADDITIONAL INFORMATION
Welcome to The Views at Rancho Cabrillo! A new north Peoria Community! This is a complete 4412 plan from Scott Communities. This one is done as a 3 bedroom 2 bathroom with a den, and a 3 car garage. The split great room plan is amazing on this house! This one is upgraded with a premium kitchen that has Granite counter tops and Birch staggered cabinets. GE stainless steel appliances with double ovens and a gas cook top. This plan also has a large master suite! The master bath has an executive height vanity and a walk-in shower. A big multi slide door opens to the extended patio. The patio looks out to nice backyard. Come out and see it!
- Type:
- Single Family
- Sq.Ft.:
- 2,120
- Status:
- Active
- Beds:
- 3
- Lot size:
- 0.27 Acres
- Year built:
- 2008
- Baths:
- 3.00
- MLS#:
- 6671760
ADDITIONAL INFORMATION
Lavish 3br-3ba + Den ''Liberats w Casita'' Nestled on an Oversized Pie Shaped PREMIUM 9th HOLE GOLF COURSE Cul-De Sac Lot w N/S Exposures, STUNNING Mountain Views & Gorgeous Sunsets! Tremendous Curb Appeal w Natural Desert Landscape + Paver Walkways & Driveway that leads into the Extended Garage. Generous & Private Front Gated Pavered Courtyard . Highly Desirable CASITA features Tile Flooring & FULL Bath. Open Concept Great Room w Gas Fireplace & Large Picturesque Windows. Artisan Kitchen Includes an Expansive Granite Slab Island , Designer Backsplash, SS Appliances , Gas Cooktop, Wall Ovens & Up Market MAPLE Cabinetry. Elegant & Bright Primary Suite w Bay Windows, Walk in Closet + Bath w Tiled Shower & Double Sinks. Separate Den w Barn Door. Window Treatments, 10ft Ceilings & Newer Wood Plank Like Tile Throughout ! Private Backyard w Extended Covered Patio, Travertine Tile, Synthetic Turf, Built in BBQ, Water Features, Gas Fire pit & Views that are Second to None. This Home is in VERY Close Proximity to V's Restaurant , Vistancia Golf Course, Pro Shop & Driving Range.
$599,500
30874 N 126th Drive Peoria, AZ 85383
- Type:
- Single Family
- Sq.Ft.:
- 2,282
- Status:
- Active
- Beds:
- 3
- Lot size:
- 0.18 Acres
- Year built:
- 2018
- Baths:
- 3.00
- MLS#:
- 6671529
ADDITIONAL INFORMATION
The desirable 'Pearl' floorplan located on a cul-de-sac within walking distance to Vistancia Elementary. The Home features 3 bedrooms, study (4th room), 3 bathrooms, 3-car tandem garage, indoor/outdoor living, and a grand kitchen!! Designer selected finish includes Smokey Dust cabinetry, kitchen backsplash, granite countertops, stainless steel appliances, washer and dryer 12x24 plank tile throughout living area, and upgraded carpet in the bedrooms. Finished modern/low mantainence back yard. House has water softner which will convey, under sink Reverse Osmosis. Updated hard line PVC IRRIGATION, closet systems in all bedroom closets.
- Type:
- Other
- Sq.Ft.:
- 1,456
- Status:
- Active
- Beds:
- 3
- Year built:
- 2006
- Baths:
- 2.00
- MLS#:
- 6671518
ADDITIONAL INFORMATION
Discover the perfect haven in this nice double wide home, 3-bed, 2-bath home in Peoria! Once inside, you'll immediately notice the large living room equipped with plush carpet in all the right places and vaulted ceilings that add to the spacious feel. The bright eat-in kitchen features built-in appliances, tile counters, desk area, recessed lighting, plenty of cabinets with crown moulding, and a center island with a breakfast bar. PLUS! The sizable primary bedroom includes a walk-in closet and a private bathroom with dual sinks for convenience. You'll definitely love to unwind or host memorable get-togethers in the serene Arizona room without worrying about the weather. This value won't disappoint you! Hurry!
$1,249,000
27588 N 83RD Drive Peoria, AZ 85383
- Type:
- Single Family
- Sq.Ft.:
- 3,389
- Status:
- Active
- Beds:
- 4
- Lot size:
- 0.29 Acres
- Year built:
- 2004
- Baths:
- 3.00
- MLS#:
- 6669421
ADDITIONAL INFORMATION
TW LEWIS LUXURY Semi-Custom Home in Gated Bella Vista at West Wing Mountain, nestled on a quiet cul-de-sac street w/ Incredible Mountain Views! Great Open Floor Plan with 12 ft ceilings throughout. This home was completely remodeled throughout all Rooms in 2021. The Interior Remodel included Refinishing of all Cabinetry, New Granite Countertops in all areas, New Backsplash in Kitchen, All New Tile, Baseboards and Carpeting throughout, all New Cafe' Series Appliances, All New Bathroom Showers/Sinks/Fixtures/Toilets, New Wood Shutters throughout, New 70'' Ceiling Fans in all Rooms, all Windows were Tinted, Sunscreens added to South and West sides of the house as well as Remote controlled Power Shades installed across the entire back patio. OUTDOOR ENTERTAINING has AMAZING MOUNTAIN VIEWS with a backyard that was redesigned and newly landscaped that includes Built in Turbo Gas Grill w/ 14 ft bar area, huge Gas Firepit and Sparkling Pool. Front Yard Landscaping completely redone in January 2024 including all new Trees, Plants, Water Lines and Landscape Lighting. Entire Exterior of Home was Painted in February 2024 including all Walls surrounding the property. Garage was Freshly Painted and has Built in Cabinets and Epoxy Floor. Rare opportunity to live in highly sought after TW Lewis Built Home in Bella Vista!
- Type:
- Single Family
- Sq.Ft.:
- 1,144
- Status:
- Active
- Beds:
- 3
- Year built:
- 1973
- Baths:
- 2.00
- MLS#:
- 6671449
ADDITIONAL INFORMATION
Amazing low maintenance 3 bedroom remodel with a 1 car garage!! This amazing 55 plus property offers an affordable hoa which covers all exterior maintenance and roof! Since the outside is covered, this seller has taken care of the interior updates for you to enjoy! Beautiful neutral bright paint throughout, new white cabinets with brillant white counters. Luxury vinyl in all the right places, large baseboards, updated plugs, brushed nickel hardware throughout and new appliances. Stop by today and see this amazing low maintenance home!
$480,000
12532 N 78TH Drive Peoria, AZ 85381
- Type:
- Single Family
- Sq.Ft.:
- 1,560
- Status:
- Active
- Beds:
- 3
- Lot size:
- 0.22 Acres
- Year built:
- 1987
- Baths:
- 2.00
- MLS#:
- 6671346
ADDITIONAL INFORMATION
Don't Miss out on this Beautifully Done, Newly Remodeled Home! Located in a Highly Sought after A+ Schools Neighborhood. This 3 bedroom, 2 bath has a Full Kitchen, Baths, and Flooring Remodel that's a must see! Smart Home Technology, even Backyard Sprinklers! No HOA, RV gates with RV parking. Backyard Entertaining with wood-burning fireplace and extended patio with misters. Oversized Custom Storage Shed. New Roof a couple of years ago w/ transferable Warranty. Walking distance to schools and parks. Located minutes away from Cardinals Stadium, Westgate Entertainment Center, VAI Resort, Peoria Sports Complex Spring Training Facility, Arrowhead Towne Centre this would also be a perfect Turnkey Airbnb. See Docs tab for full remodel/upgrade list. Buyer to verify all facts and figures.
- Type:
- Single Family
- Sq.Ft.:
- 3,284
- Status:
- Active
- Beds:
- 4
- Lot size:
- 0.2 Acres
- Year built:
- 2019
- Baths:
- 4.00
- MLS#:
- 6671108
ADDITIONAL INFORMATION
Nestled in the highly sought-after Vistancia neighborhood you'll immediately be charmed by its inviting curb appeal and meticulously landscaped surroundings. Upon entering, the living area embraces you with abundant natural light and an open layout that establishes the home's ambiance. The living room, dining area, and kitchen seamlessly integrate through an open floor plan, creating a warm and welcoming atmosphere ideal for hosting gatherings with family and friends. The upgraded kitchen, a source of delight for culinary enthusiasts, showcases premium stainless steel appliances, stunning granite countertops with an expansive island, and ample storage to accommodate all your culinary needs. Adding an extra touch of sophistication is a beautifully design
- Type:
- Other
- Sq.Ft.:
- 1,280
- Status:
- Active
- Beds:
- 3
- Lot size:
- 0.18 Acres
- Year built:
- 1983
- Baths:
- 2.00
- MLS#:
- 6670807
ADDITIONAL INFORMATION
Looking for a new place to call home? This lovely 3 bedroom, 2 bathroom Single owner property in All Ages Community is the one. Minutes from Westgate, Dinning, Shopping and so much more! Explore inside to find a welcoming living area, vaulted ceilings, neutral palette throughout, and gleaming wood-look flooring. True pride of ownership shows in well-kept kitchen boasts custom wood cabinetry, built-in appliances, and a breakfast bar. Inside laundry with RO system. End your long and busy day in the primary bedroom, comprised of a private bathroom and a generously sized closet for easy organization. Discover the quaint fully fenced backyard featuring a large covered patio ideal for evening relaxation or hanging out with your loved ones! What are you waiting for? Don't miss out
- Type:
- Single Family
- Sq.Ft.:
- 1,926
- Status:
- Active
- Beds:
- 2
- Lot size:
- 0.14 Acres
- Year built:
- 2017
- Baths:
- 2.00
- MLS#:
- 6670835
ADDITIONAL INFORMATION
Shea's MOST POPULAR floorplan! This SPECTACULAR Mosaic home was built in 2017 - light/bright & PRISTINE w/quality upgrades. Shows like a BRAND NEW home w/BEAUTIFUL curb appeal & PURE LUXURY inside! Gourmet kitchen features 42'' upper CABINETS w/larger crown, GRANITE C-TOPS w/DESIGNER BACKSPLASH, built-in SS GAS appliances w/range hood, large BREAKFAST ISLAND, wine refrigerator, pendant lighting & reverse osmosis. Stunning WOOD LOOK TILE in all the right areas w/upgraded carpet in both bedrooms. PLANTATION SHUTTERS & ceiling fans THRU-OUT! Great room, dining & master bedroom overlook the PRIVATE BACKYARD OASIS w/extensive travertine pavers, synthetic grass, built-in BBQ, firepit, fenced yard, mature landscaping, lighting & power shades. Office/den w/CUSTOM DESK & BOOKSHELVES is open to the great room. Smart space has 2 desks w/an abundance of cabinets & laundry sink - a perfect craft room. Additional upgrades: sealed tile grout whole house & master bath shower, gas to the dryer, heavy glass shower door in master bath & overhead garage storage racks. Don't miss this home - it is absolutely gorgeous!! Furniture available on a separate Bill of Sale.
$539,000
10752 W ROWEL Road Peoria, AZ 85383
- Type:
- Single Family
- Sq.Ft.:
- 2,132
- Status:
- Active
- Beds:
- 4
- Lot size:
- 0.14 Acres
- Year built:
- 2015
- Baths:
- 2.00
- MLS#:
- 6670769
ADDITIONAL INFORMATION
STUNNING!!!!open concept 4-bedroom, 2 bath home with a split floorplan This home has all the right upgrades you've looked for! Open and spacious living and dinning area with stunning kitchen. Kitchen features include Kitchen Island, Granite Countertops, Refrigerator, Built in Microwave, Range/Oven Elect., Dishwasher Walk in Pantry, plenty of cabinet space, and tons of counter space. Roomy master bedroom showcases master bathroom with double sinks and large walk in shower. Located in the desirable Tierra Del Rio community, Conveniently located near playgrounds, parks, shopping, the 101 & 303 and popular outdoor attractions such as Lake Pleasant and the hiking trails at Calderwood Butte.
$489,000
12246 W PASO Trail Peoria, AZ 85383
- Type:
- Single Family
- Sq.Ft.:
- 2,333
- Status:
- Active
- Beds:
- 4
- Lot size:
- 0.12 Acres
- Year built:
- 2014
- Baths:
- 3.00
- MLS#:
- 6670743
ADDITIONAL INFORMATION
Nestled in the sought-after Coldwater Ranch Community, this fabulous two-story home at 12246 W Paso Trl, Peoria, AZ 85383, showcases a perfect blend of comfort and style. Built in 2014, this single-family residence boasts a spacious 2,333 square feet of living space, offering ample room for a growing family The property features 4 bedrooms and 3 bathrooms, providing convenience and privacy for all family members With stone accents and colorful manicured landscaping, this home exhibits a charming exterior, contributing to its overall curb appealExplore the vibrant community of Coldwater Ranch and enjoy the proximity to local amenities and attractions. This home stands as a testament to quality craftsmanship and a desirable living experience.

Information deemed reliable but not guaranteed. Copyright 2024 Arizona Regional Multiple Listing Service, Inc. All rights reserved. The ARMLS logo indicates a property listed by a real estate brokerage other than this broker. All information should be verified by the recipient and none is guaranteed as accurate by ARMLS.
Peoria Real Estate
The median home value in Peoria, AZ is $499,995. This is higher than the county median home value of $272,900. The national median home value is $219,700. The average price of homes sold in Peoria, AZ is $499,995. Approximately 63.68% of Peoria homes are owned, compared to 24.81% rented, while 11.51% are vacant. Peoria real estate listings include condos, townhomes, and single family homes for sale. Commercial properties are also available. If you see a property you’re interested in, contact a Peoria real estate agent to arrange a tour today!
Peoria, Arizona has a population of 161,383. Peoria is more family-centric than the surrounding county with 32.85% of the households containing married families with children. The county average for households married with children is 31.95%.
The median household income in Peoria, Arizona is $69,589. The median household income for the surrounding county is $58,580 compared to the national median of $57,652. The median age of people living in Peoria is 39.5 years.
Peoria Weather
The average high temperature in July is 105.7 degrees, with an average low temperature in January of 42.7 degrees. The average rainfall is approximately 9.8 inches per year, with 0 inches of snow per year.
