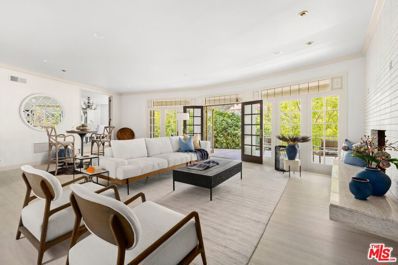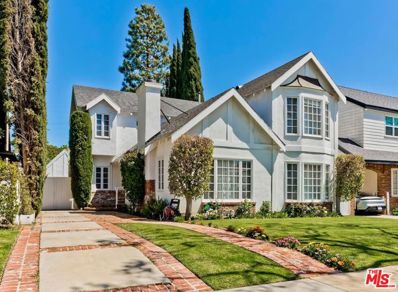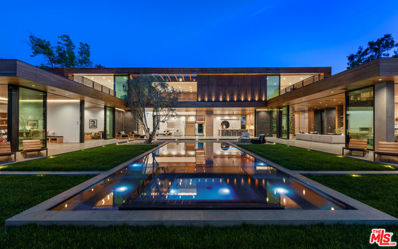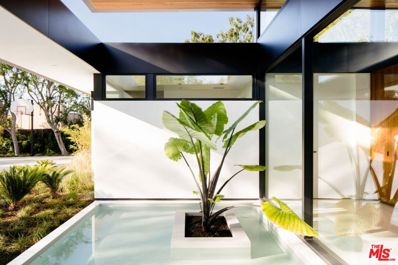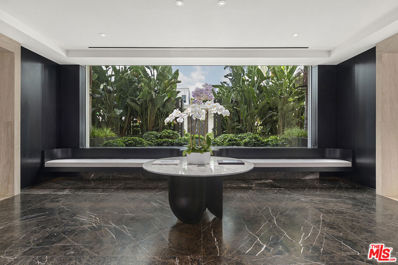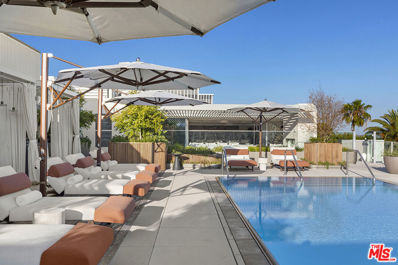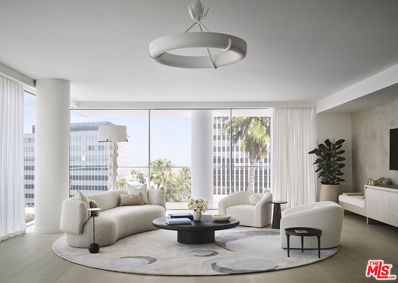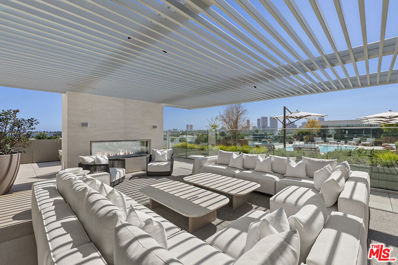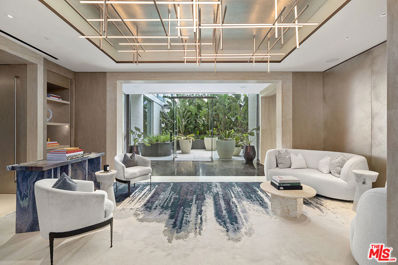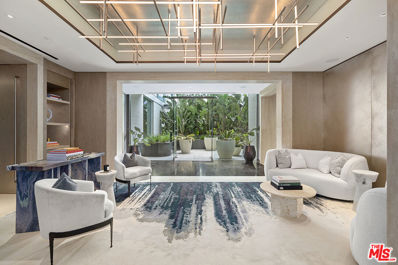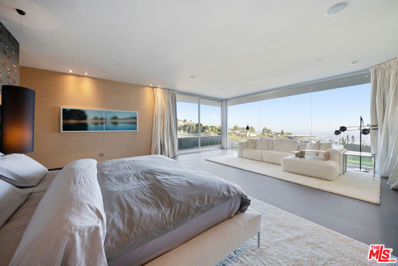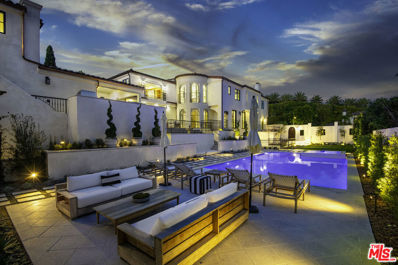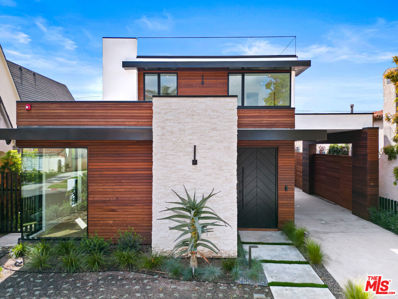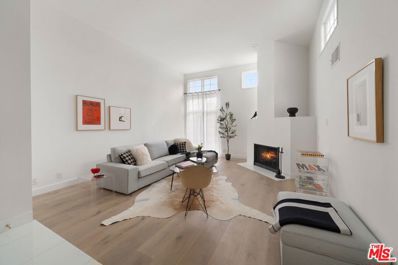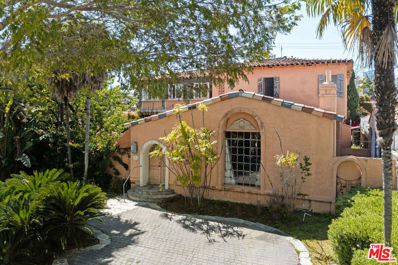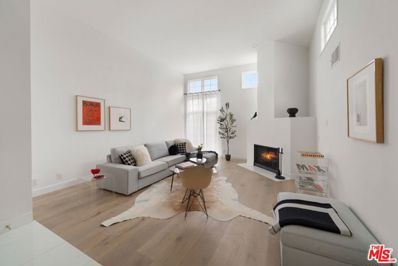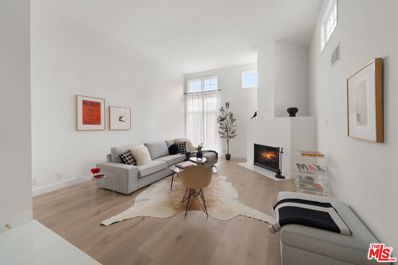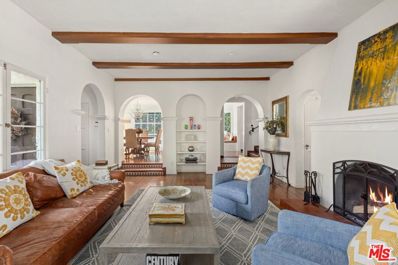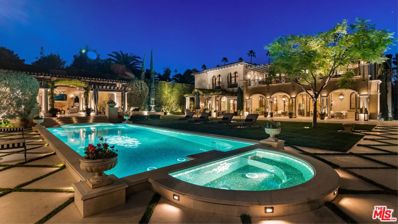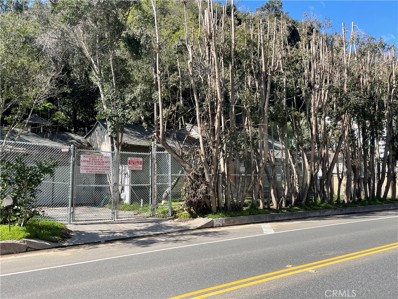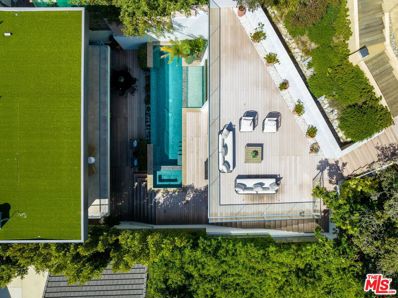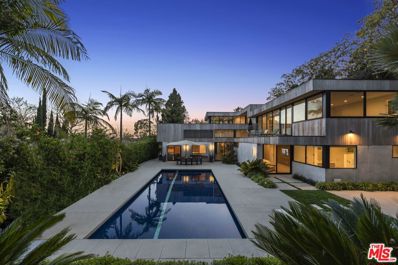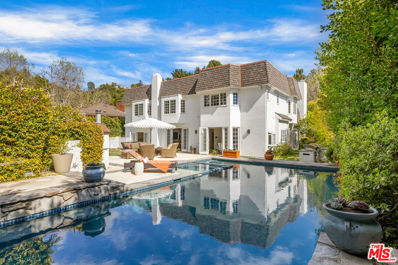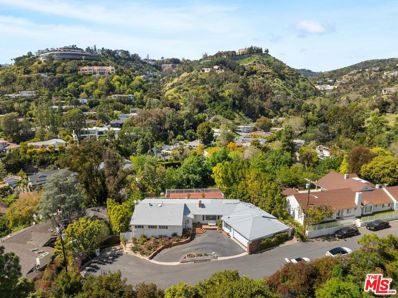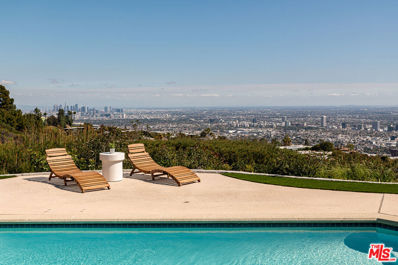Beverly Hills CA Homes for Sale
$4,400,000
1163 Angelo Drive Beverly Hills, CA 90210
- Type:
- Single Family
- Sq.Ft.:
- 3,414
- Status:
- Active
- Beds:
- 4
- Lot size:
- 0.25 Acres
- Year built:
- 1961
- Baths:
- 4.00
- MLS#:
- 24375293
ADDITIONAL INFORMATION
Nestled in the much sought after enclave of Holmby Hills, this enchanting residence exudes the timeless attraction of 1960's glamor and charm. Beyond its unassuming facade lies a serene retreat, offering unparalleled privacy and tranquility. Situated on a private drive-way, this mid-century charm features 3 bedrooms and 3 bathrooms in the main house, complemented by a separate fourth bedroom/maids quarter on a different level. The expansive living spaces, including a luminous living room, elegant dining room, and inviting master suite, effortlessly extends onto a generously sized balcony. This stylish property seamlessly blends sophistication with comfort. The kitchen is a generous size with center isle, stainless steel appliances and a sun-drenched breakfast nook. Throughout the home, french windows with tree lined views and magical open spaces create charm and an inviting ambiance. Come visit this secluded haven, where every corner whispers tales of elegance and refinement.
$3,500,000
216 S La Peer Drive Beverly Hills, CA 90211
- Type:
- Single Family
- Sq.Ft.:
- 2,641
- Status:
- Active
- Beds:
- 4
- Lot size:
- 0.14 Acres
- Year built:
- 1925
- Baths:
- 3.00
- MLS#:
- CL24378463
ADDITIONAL INFORMATION
Nestled in the heart of Beverly Hills, this charming two-story family home boasts a traditional style, offering a tranquil retreat on a picturesque tree-lined street. As you step into the formal entryway, you're greeted by a spacious, sunlit living room featuring high ceilings, a stone fireplace, and an aura of timeless sophistication. The residence includes a formal dining room and a generously sized kitchen with a breakfast area, as well as a cozy family room. With two large en-suite bedrooms upstairs and two additional bedrooms downstairs sharing a full bath, this home provides ample space for comfortable living. The detached garage has been thoughtfully converted into a gym, while key amenities such as central air, French doors, and abundant closet space add to the convenience. Outside, the lush grassy yard surrounded by tall trees offers an ideal setting for both relaxation and entertaining in a private setting, embodying the quintessential Californian lifestyle. Plus, its convenient location allows for easy access to schools and all the amenities Beverly Hills has to offer.
$29,500,000
9705 Oak Pass Road Beverly Hills, CA 90210
- Type:
- Single Family
- Sq.Ft.:
- 8,829
- Status:
- Active
- Beds:
- 7
- Lot size:
- 0.58 Acres
- Year built:
- 2024
- Baths:
- 9.00
- MLS#:
- 24376657
ADDITIONAL INFORMATION
Redefining excellence, this brand new architectural masterpiece, by renowned architect Noah Walker, is the epitome of unparalleled design. This ultra private estate is securely concealed behind the exclusive gates of Oak Pass Road in Beverly Hills. Created for elevated living and entertaining, this grand scale floor plan caters with 7 bedrooms and 9 bathrooms. Enter the residence through a sweeping glass pivot door welcomed by a 10 foot indoor greenery wall, brick clad columns, and striking hardwood ceilings. Chef's kitchen boasts two generous marble islands with waterfall edges, oak cabinetry, Wolf and Subzero appliances, and two Miele coffee makers, organically flowing into the dramatic 2-story living room with a custom floating staircase adjoining all levels of this showpiece. Seamlessly blending indoor-outdoor living, 50-foot automatic Fleetwood pocket doors fully immerse every room to enjoy the exceptionally manicured yard showcasing a zero edge pool and spa, outdoor kitchen, fire pit, olive trees, and multiple lounge areas all framed by explosive views. Luxurious first class amenities include a movie theatre, gym, Himalayan salt sauna, two steam showers, temperature controlled wine display, three private balconies, Crestron smart home systems, and an oak tree lined motor-court. Truly a rare offering presenting opulence and sophistication in one of the most highly coveted locations.
$13,995,000
570 Evelyn Place Beverly Hills, CA 90210
- Type:
- Single Family
- Sq.Ft.:
- 6,000
- Status:
- Active
- Beds:
- 5
- Lot size:
- 0.47 Acres
- Year built:
- 1960
- Baths:
- 6.00
- MLS#:
- 24378297
ADDITIONAL INFORMATION
Presenting 570 Evelyn Place by master architect Rex Lotery, restored by renowned firm Woods and Dangaran. Timeless and elegant finishes adorn 6,000 square feet of one-level living. Extraordinary grounds with a flat grassy yard, motor court, and outdoor natural spaces to enjoy. A brilliant array of natural light is displayed throughout the many distinct window installments Lotery was known for. A stunning restoration of a masterpiece by an architect synonymous with Trousdale Estates and the mid-century era of Beverly Hills.
ADDITIONAL INFORMATION
Live in unparalleled luxury at the Mandarin Oriental Residences, Beverly Hills. Step into a world of refined elegance and Mandarin Oriental legendary service, where every detail has been meticulously crafted to create a sanctuary of comfort and sophistication. Offering IMMEDIATE OCCUPANCY, each appointed residence is designed to balance functionality and aesthetics perfectly. Residence 201 East is an un-furnished 2,131 square foot, 2-bedroom Mandarin Oriental residence with a private, north-facing, landscaped terrace. The home is complete with a custom Molteni kitchen featuring leathered Taj Mahal quartzite curved countertops and backsplash, Tabu Birchwood cabinetry, & top-of-the-line Miele appliances. The luxurious en-suite primary bath boasts French vanilla marble walls and radiant heated floors, book matched Azul de Nordic marble vanities, freestanding Kaldewei soaking tubs, exquisite faucet fixtures by CEA Design, and wall-hung Toto water closets. Mandarin Oriental Residences, Beverly Hills is an oasis of tranquility that transcends your expectations, offering a dedicated concierge team, a private porte-cochre with 24-hour valet, a private garage with dedicated parking spaces, lush landscaping by Enzo Enea, a fireplace library and lounge, dedicated meeting room and over 12,000 square feet of resort-style rooftop amenities, including a 40' pool with cabanas, daybeds, and lounge chairs, residents-only spa with treatment rooms, steam room, sauna, and outdoor relaxation terrace, state-of-the-art Fitness Center equipped by Technogym, yoga studio and outdoor meditation terrace. Residents and their guests will dine with extraordinary culinary experiences. Curated by world-renowned chef Daniel Boulud. From intimate meals in the privacy of your own residence to unforgettable gastronomic adventures at Cafe Boulud, your taste buds will be treated to an exceptional journey of flavors. Welcome to your own Private Mandarin Oriental Residences, Beverly Hills.
ADDITIONAL INFORMATION
Live in unparalleled luxury at the Mandarin Oriental Residences, Beverly Hills. Step into a world of refined elegance and Mandarin Oriental legendary service, where every detail has been meticulously crafted to create a sanctuary of comfort and sophistication. Offering IMMEDIATE OCCUPANCY, each appointed residence is designed to balance functionality and aesthetics perfectly. Residence 502 East is a 3,033 square foot, three-bedroom Mandarin Oriental residence with a private, east-facing terrace. The home is complete with a custom Molteni kitchen featuring leathered Taj Mahal quartzite curved countertops and backsplash, Tabu Birchwood cabinetry, & top-of-the-line Miele appliances. The luxurious en-suite primary bath boasts French vanilla marble walls and radiant heated floors, book matched Azul de Nordic marble vanities, freestanding Kaldewei soaking tubs, exquisite faucet fixtures by CEA Design, and wall-hung Toto water closets. Mandarin Oriental Residences, Beverly Hills is an oasis of tranquility that transcends your expectations, offering a dedicated concierge team, a private porte-cochre with 24-hour valet, a private garage with dedicated parking spaces, lush landscaping by Enzo Enea, a fireplace library and lounge, dedicated meeting room and over 12,000 square feet of resort-style rooftop amenities, including a 40' pool with cabanas, daybeds, and lounge chairs, residents-only spa with treatment rooms, steam room, sauna, and outdoor relaxation terrace, state-of-the-art Fitness Center equipped by Technogym, yoga studio and outdoor meditation terrace. Residents and their guests will dine with extraordinary culinary experiences. Curated by world-renowned chef Daniel Boulud. From intimate meals in the privacy of your own residence to unforgettable gastronomic adventures at Cafe Boulud, your taste buds will be treated to an exceptional journey of flavors. Welcome to your own Private Mandarin Oriental Residences, Beverly Hills.
ADDITIONAL INFORMATION
Live in unparalleled luxury at the Mandarin Oriental Residences, Beverly Hills. Step into a world of refined elegance and Mandarin Oriental legendary service, where every detail has been meticulously crafted to create a sanctuary of comfort and sophistication. Offering IMMEDIATE OCCUPANCY, each appointed residence is designed to balance functionality and aesthetics perfectly. Residence 302 West is an un-furnished 3,033 square foot, 3-bedroom Mandarin Oriental residence with a private north facing, fully landscaped terrace. The home is complete with a custom Molteni kitchen featuring leathered Taj Mahal quartzite curved countertops and backsplash, Tabu Birchwood cabinetry, & top-of-the-line Miele appliances. The luxurious en-suite primary bath boasts French vanilla marble walls and radiant heated floors, book matched Azul de Nordic marble vanities, freestanding Kaldewei soaking tubs, exquisite faucet fixtures by CEA Design, and wall-hung Toto water closets. Mandarin Oriental Residences, Beverly Hills is an oasis of tranquility that transcends your expectations, offering a dedicated concierge team, a private porte-cochre with 24-hour valet, a private garage with dedicated parking spaces, lush landscaping by Enzo Enea, a fireplace library and lounge, dedicated meeting room and over 12,000 square feet of resort-style rooftop amenities, including a 40' pool with cabanas, daybeds, and lounge chairs, residents-only spa with treatment rooms, steam room, sauna, and outdoor relaxation terrace, state-of-the-art Fitness Center equipped by Technogym, yoga studio and outdoor meditation terrace. Residents and their guests will dine with extraordinary culinary experiences. Curated by world-renowned chef Daniel Boulud. From intimate meals in the privacy of your own residence to unforgettable gastronomic adventures at Cafe Boulud, your taste buds will be treated to an exceptional journey of flavors. Welcome to your own Private Mandarin Oriental Residences, Beverly Hills.
ADDITIONAL INFORMATION
Live in unparalleled luxury at the Mandarin Oriental Residences, Beverly Hills. Step into a world of refined elegance and Mandarin Oriental legendary service, where every detail has been meticulously crafted to create a sanctuary of comfort and sophistication. Offering IMMEDIATE OCCUPANCY, each appointed residence is designed to balance functionality and aesthetics perfectly.Residence 306 West is an un-furnished 2,491 square foot, 2-bedroom, with Den, Mandarin Oriental residence with a private north facing, fully landscaped terrace. The home is complete with a custom Molteni kitchen featuring leathered Taj Mahal quartzite curved countertops and backsplash, Tabu Birchwood cabinetry, & top-of-the-line Miele appliances. The luxurious en-suite primary bath boasts French vanilla marble walls and radiant heated floors, book matched Azul de Nordic marble vanities, freestanding Kaldewei soaking tubs, exquisite faucet fixtures by CEA Design, and wall-hung Toto water closets. Mandarin Oriental Residences, Beverly Hills is an oasis of tranquility that transcends your expectations, offering a dedicated concierge team, a private porte-cochre with 24-hour valet, a private garage with dedicated parking spaces, lush landscaping by Enzo Enea, a fireplace library and lounge, dedicated meeting room and over 12,000 square feet of resort-style rooftop amenities, including a 40' pool with cabanas, daybeds, and lounge chairs, residents-only spa with treatment rooms, steam room, sauna, and outdoor relaxation terrace, state-of-the-art Fitness Center equipped by Technogym, yoga studio and outdoor meditation terrace.Residents and their guests will dine with extraordinary culinary experiences. Curated by world-renowned chef Daniel Boulud. From intimate meals in the privacy of your own residence to unforgettable gastronomic adventures at Cafe Boulud, your taste buds will be treated to an exceptional journey of flavors. Welcome to your own Private Mandarin Oriental Residences, Beverly Hills.
ADDITIONAL INFORMATION
Live in unparalleled luxury at the Mandarin Oriental Residences, Beverly Hills. Step into a world of refined elegance and Mandarin Oriental legendary service, where every detail has been meticulously crafted to create a sanctuary of comfort and sophistication. Offering IMMEDIATE OCCUPANCY, each appointed residence is designed to balance functionality and aesthetics perfectly. Residence 504 West is a fully furnished 1,257 square foot, one-bedroom Mandarin Oriental residence with a private, south-facing and fully landscaped terrace. The home is complete with a custom Molteni kitchen featuring leathered Taj Mahal quartzite curved countertops and backsplash, Tabu Birchwood cabinetry, & top-of-the-line Miele appliances. The luxurious en-suite primary bath boasts French vanilla marble walls and radiant heated floors, book matched Azul de Nordic marble vanities, freestanding Kaldewei soaking tubs, exquisite faucet fixtures by CEA Design, and wall-hung Toto water closets. Mandarin Oriental Residences, Beverly Hills is an oasis of tranquility that transcends your expectations, offering a dedicated concierge team, a private porte-cochre with 24-hour valet, a private garage with dedicated parking spaces, lush landscaping by Enzo Enea, a fireplace library and lounge, dedicated meeting room and over 12,000 square feet of resort-style rooftop amenities, including a 40' pool with cabanas, daybeds, and lounge chairs, residents-only spa with treatment rooms, steam room, sauna, and outdoor relaxation terrace, state-of-the-art Fitness Center equipped by Technogym, yoga studio and outdoor meditation terrace. Residents and their guests will dine with extraordinary culinary experiences. Curated by world-renowned chef Daniel Boulud. From intimate meals in the privacy of your own residence to unforgettable gastronomic adventures at Cafe Boulud, your taste buds will be treated to an exceptional journey of flavors. Welcome to your own Private Mandarin Oriental Residences, Beverly Hills.
$4,000,000
9200 Wilshire Blvd Beverly Hills, CA 90212
ADDITIONAL INFORMATION
Live in unparalleled luxury at the Mandarin Oriental Residences, Beverly Hills. Step into a world of refined elegance and Mandarin Oriental legendary service, where every detail has been meticulously crafted to create a sanctuary of comfort and sophistication. Offering IMMEDIATE OCCUPANCY, each appointed residence is designed to balance functionality and aesthetics perfectly. Residence 504 West is a fully furnished 1,257 square foot, one-bedroom Mandarin Oriental residence with a private, south-facing and fully landscaped terrace. The home is complete with a custom Molteni kitchen featuring leathered Taj Mahal quartzite curved countertops and backsplash, Tabu Birchwood cabinetry, & top-of-the-line Miele appliances. The luxurious en-suite primary bath boasts French vanilla marble walls and radiant heated floors, book matched Azul de Nordic marble vanities, freestanding Kaldewei soaking tubs, exquisite faucet fixtures by CEA Design, and wall-hung Toto water closets. Mandarin Oriental Residences, Beverly Hills is an oasis of tranquility that transcends your expectations, offering a dedicated concierge team, a private porte-cochre with 24-hour valet, a private garage with dedicated parking spaces, lush landscaping by Enzo Enea, a fireplace library and lounge, dedicated meeting room and over 12,000 square feet of resort-style rooftop amenities, including a 40' pool with cabanas, daybeds, and lounge chairs, residents-only spa with treatment rooms, steam room, sauna, and outdoor relaxation terrace, state-of-the-art Fitness Center equipped by Technogym, yoga studio and outdoor meditation terrace. Residents and their guests will dine with extraordinary culinary experiences. Curated by world-renowned chef Daniel Boulud. From intimate meals in the privacy of your own residence to unforgettable gastronomic adventures at Cafe Boulud, your taste buds will be treated to an exceptional journey of flavors. Welcome to your own Private Mandarin Oriental Residences, Beverly Hills.
$13,980,000
1610 Carla Beverly Hills, CA 90210
- Type:
- Single Family
- Sq.Ft.:
- 4,376
- Status:
- Active
- Beds:
- 5
- Lot size:
- 0.56 Acres
- Year built:
- 1962
- Baths:
- 6.00
- MLS#:
- 24376681
ADDITIONAL INFORMATION
Please refrain from contacting the seller as this listing is temporarily off the market. Nestled on Trousdale Estates' hillside, this Beverly Hills jewel presents an awe-inspiring 180-degree vista panoramic view stretching from downtown LA to the enchanting Catalina Island, adored from the infinity edge pool/jacuzzi and the inviting Primary suite within the 5-bedroom modern villa. Steve Hermann's redesign prioritizes harmonious indoor-outdoor integration and abundant natural light. This residence embodies luxury intertwined with modern conveniences, impeccably suited for its prestigious setting. The property features an expansive yard, Poliform kitchen/closets, Crestron home automation, Vantage lighting, and top-tier finishes, culminating in an emotionally compelling masterpiece of flawless???????????????????????????????????????? design.
$21,750,000
1121 Tower Road Beverly Hills, CA 90210
Open House:
Sunday, 4/28 2:00-5:00PM
- Type:
- Single Family
- Sq.Ft.:
- 9,935
- Status:
- Active
- Beds:
- 6
- Lot size:
- 0.38 Acres
- Year built:
- 1928
- Baths:
- 9.00
- MLS#:
- 24376845
ADDITIONAL INFORMATION
Welcome to Casa Estrella. Located on one of the most coveted streets in Beverly Hills stands this exquisite 1928 transitional Spanish architectural, which has been thoughtfully reimagined, highlighting old-world charm with luxury modern living. Set behind gates, extremely private on estate-like grounds, this approx. 10,000 sq.ft., 6 bedroom, 9 bathroom estate has extraordinary Hollywood history and provenance, and boasts elevated designer touches with ultra high-end custom details and finishes. Bright and airy with tremendous character, shape and scale, the home juxtaposes original features such as beamed ceilings, iron railed staircase, original wood ceiling treatment in the office, and original wood-burning fireplace in the living room, with clean and modern lines, manifesting a soul that is both warm and welcoming. Great functionality and flow, showcasing a stunning floating designer staircase that marries three levels. The first level includes a formal living room, dining room, office/library, family room, and kitchen. The chef's kitchen, curated with quartzite Perla leather stone and Wolf appliances, is the heart of the home, and has a pristine vantage point through floor to ceiling doors that pocket to the lush exterior grounds adorned with city views. The second level has 4 spacious bedrooms with en-suite bathrooms including an expansive primary suite with separate dual bathrooms and closets. One primary bathroom is sun-drenched and features porcelain Cristallo Amber Lux and is the ultimate place to enjoy a luxurious bath, while the second primary bathroom is more moody with black fantasy leather quartzite and a fabulous steam shower. The primary suite is the ultimate place to unwind, while taking in the dramatic city views. Illuminated by natural light, the ground level, comprising of an additional bedroom with bathroom, theatre, gym, sauna, cold plunge, bar, and temperature-controlled wine cellar, is the ultimate place to hang-out, self-care, and entertain. The manicured grounds are curated with multiple spaces in which to entertain, consisting of a large pool and spa, outdoor kitchen with dining, multiple outdoor siting areas with fire-pits, and large grassy knoll. Other features of the home include: guesthouse with separate entrance, multiple balconies off of bedrooms, 4 fireplaces, 3 car garage with motor court to park up to 12 cars, Italian white-oak flooring, a custom solid marble sink, multiple water features/fountains, smart home, and more.
$5,150,000
441 Wetherly Drive Beverly Hills, CA 90211
Open House:
Sunday, 4/28 2:00-5:00PM
- Type:
- Single Family
- Sq.Ft.:
- 3,335
- Status:
- Active
- Beds:
- 5
- Lot size:
- 0.12 Acres
- Year built:
- 2024
- Baths:
- 5.00
- MLS#:
- 24374365
ADDITIONAL INFORMATION
Enter a world of contemporary luxury and meticulous craftsmanship in this brand new built Beverly Hills masterpiece with a stunning roof-top deck and unobstructed views. As you walk through the grand pivot door from the fully gated front, you will be instantly surrounded by an atmosphere of sophistication and style, highlighted by the striking herringbone wood flooring, panel pocket doors, and contemporary square lighting that grace every corner of this magnificent residence. Boasting five bedrooms and five bathrooms, this home is a testament to exquisite living. The modern oak wood paneling in the living areas gives off warmth and visual appeal, demonstrating the attention to detail. Each of the five bathrooms is a haven: elegant limestone finishes, floating vanities of royal oak, and modern Breezo matte black shower fixtures. Enjoy hosting guests in the large living room, which features a cove ceiling with LED lighting that creates a cozy atmosphere for all your gatherings by the fireplace. The indoor and outdoor living sliding panel doors lead to a stunning waterfall pool. The kitchen features all Miele appliances including the range, refrigerator, freezer, dishwasher & hood. A large sitting countertop with quartz countertops that flow in a waterfall pattern, along with elegant white oak herringbone flooring. The wrap-around windows let in natural light, making the kitchen a chef's dream come true. Every facet of this home has been curated for modern, luxury living. Smart home features include a doorbell, music system, security cameras, alarm, and lighting controls, assuring your convenience, safety, and peace of mind. As you climb the glass staircase to the second floor, anticipation builds as you reach the primary suite. Find yourself welcomed with a spa-like ensuite bathroom and a custom closet space offering ample storage. The backyard features a heated pool & jacuzzi with a large waterfall. 441 South Wetherly is more than just a home; it's a sanctuary where luxury meets functionality, a stunning home in the heart of Beverly Hills. Please note the open houses listed - Sunday, April 14th from 2-5 PM & Tuesday April 16th from 11 AM-2 PM. No showings prior to Friday, April 12th.
Open House:
Sunday, 4/28 2:00-5:00PM
- Type:
- Condo
- Sq.Ft.:
- 1,538
- Status:
- Active
- Beds:
- 2
- Lot size:
- 0.18 Acres
- Year built:
- 1981
- Baths:
- 2.00
- MLS#:
- 24367429
ADDITIONAL INFORMATION
Chic Contemporary Living in Beverly Hills 90210 Step into the epitome of modern splendor in this newly remodeled Beverly Hills 90210 condo. From the new wide plank white oak wood flooring to the bright white walls and high ceilings adorned with stylish design elements, this space radiates sophistication and style. Upon entering the top floor penthouse condo, bask in the natural sunlight that floods the interiors, leading you to a step-down living room with a cozy fireplace ideal for both relaxation and entertainment. Transition through the central hall linking to a separate dining room, perfect for hosting elegant gatherings, while the eat-in kitchen provides a more casual dining experience.The opulent primary suite beckons as a serene sanctuary, featuring a spa-like en suite bathroom, walk-in closet, and another relaxing fireplace. A second spacious bedroom offers flexibility for family, guests or a home office. Convenience reigns supreme with an in-unit washer/dryer and three side-by-side parking spots in a secure gated garage. Situated in a fantastic neighborhood surrounded by Bristol Farms and the Four Seasons Hotel, enjoy easy access to top Beverly Hills schools, world class shopping, trendy restaurants and amenities. Walking distance WeHo's PDC, design shops, galleries and dining meccas.Don't miss this opportunity to experience city living in a prime Beverly Hills location!
$2,995,000
265 El Camino Drive Beverly Hills, CA 90212
- Type:
- Single Family
- Sq.Ft.:
- 3,614
- Status:
- Active
- Beds:
- 4
- Lot size:
- 0.2 Acres
- Year built:
- 1931
- Baths:
- 4.00
- MLS#:
- 24376615
ADDITIONAL INFORMATION
Rare offering! One of the largest lots in South Beverly Hills. Please note the viewing windows listed below. Tue 4/9 from 11-2pm, Thur 4/11 from 3-6pm, Sat 4/13 from 2-5pm, and Sun 4/14 from 2-5pm. No showings prior to Tue 4/9. Offers are due by Mon 4/15.
$1,249,000
431 N Doheny Drive Beverly Hills, CA 90210
- Type:
- Condo
- Sq.Ft.:
- 1,538
- Status:
- Active
- Beds:
- 2
- Lot size:
- 0.18 Acres
- Year built:
- 1981
- Baths:
- 2.00
- MLS#:
- CL24367429
ADDITIONAL INFORMATION
Chic Contemporary Living in Beverly Hills 90210 Step into the epitome of modern splendor in this newly remodeled Beverly Hills 90210 condo. From the new wide plank white oak wood flooring to the bright white walls and high ceilings adorned with stylish design elements, this space radiates sophistication and style. Upon entering the top floor penthouse condo, bask in the natural sunlight that floods the interiors, leading you to a step-down living room with a cozy fireplace ideal for both relaxation and entertainment. Transition through the central hall linking to a separate dining room, perfect for hosting elegant gatherings, while the eat-in kitchen provides a more casual dining experience.The opulent primary suite beckons as a serene sanctuary, featuring a spa-like en suite bathroom, walk-in closet, and another relaxing fireplace. A second spacious bedroom offers flexibility for family, guests or a home office. Convenience reigns supreme with an in-unit washer/dryer and three side-by-side parking spots in a secure gated garage. Situated in a fantastic neighborhood surrounded by Bristol Farms and the Four Seasons Hotel, enjoy easy access to top Beverly Hills schools, world class shopping, trendy restaurants and amenities. Walking distance WeHo's PDC, design shops, galleries and
$1,249,000
Doheny Dr Beverly Hills, CA 90210
- Type:
- Condo
- Sq.Ft.:
- 1,538
- Status:
- Active
- Beds:
- 2
- Lot size:
- 0.18 Acres
- Year built:
- 1981
- Baths:
- 2.00
- MLS#:
- 24-367429
ADDITIONAL INFORMATION
Chic Contemporary Living in Beverly Hills 90210 Step into the epitome of modern splendor in this newly remodeled Beverly Hills 90210 condo. From the new wide plank white oak wood flooring to the bright white walls and high ceilings adorned with stylish design elements, this space radiates sophistication and style. Upon entering the top floor penthouse condo, bask in the natural sunlight that floods the interiors, leading you to a step-down living room with a cozy fireplace ideal for both relaxation and entertainment. Transition through the central hall linking to a separate dining room, perfect for hosting elegant gatherings, while the eat-in kitchen provides a more casual dining experience.The opulent primary suite beckons as a serene sanctuary, featuring a spa-like en suite bathroom, walk-in closet, and another relaxing fireplace. A second spacious bedroom offers flexibility for family, guests or a home office. Convenience reigns supreme with an in-unit washer/dryer and three side-by-side parking spots in a secure gated garage. Situated in a fantastic neighborhood surrounded by Bristol Farms and the Four Seasons Hotel, enjoy easy access to top Beverly Hills schools, world class shopping, trendy restaurants and amenities. Walking distance WeHo's PDC, design shops, galleries and dining meccas.Don't miss this opportunity to experience city living in a prime Beverly Hills location!
Open House:
Sunday, 4/28 2:00-5:00PM
- Type:
- Single Family
- Sq.Ft.:
- 2,215
- Status:
- Active
- Beds:
- 4
- Lot size:
- 0.21 Acres
- Year built:
- 1929
- Baths:
- 3.00
- MLS#:
- 24375175
ADDITIONAL INFORMATION
Welcome to old-world Hollywood glamour in Benedict Canyon, through the high gates and into an enchanted Spanish garden with clay tile courtyard surrounded by mature and lush greenery. This home was thoughtfully renovated to modernize and preserve the original charm of the classic timeless architecture from the moment you enter into the large living room with beamed ceilings, fireplace and a dramatic picture windows and French doors that open to the back yard. Arched entryways lead to formal dining room and a spectacular gourmet kitchen outfitted with Miele appliances, , 6, burner gas range, pot filler, tile inlays, custom lighting, and a cozy breakfast nook. There is one bedroom+bath downstairs, which could also be used as an office. Upstairs, there are three large bedrooms and two bathrooms. The primary overlooks the yard and features a fireplace and totally redone bathroom. The other two bathrooms both open to balconies and share a beautifully renovated bathroom with steam shower. Enjoy the details and charm of stunning tile work, multiple fireplaces, arched doorways, countless built-ins, a dramatic stairway, and multiple balconies. This home also has a "California basement" for extra storage or convert into your private wine cellar! The tranquil grounds feature a large in-ground spa, lush landscaping, and a spacious brick entertaining area. This jewel is perfect for a discerning architecture lover who wants easy access to both the Westside and the Valley on one of LA's most famous canyons.
$44,500,000
811 Foothill Road Beverly Hills, CA 90210
- Type:
- Single Family
- Sq.Ft.:
- n/a
- Status:
- Active
- Beds:
- 7
- Lot size:
- 0.63 Acres
- Year built:
- 2007
- Baths:
- 14.00
- MLS#:
- 24376095
ADDITIONAL INFORMATION
Situated on nearly three-quarters of an acre on one of the most esteemed streets in the Beverly Hills Flats, 811 N. Foothill Road stands as a timeless architectural marvel. This meticulously crafted, Italian-inspired estate has unmatched quality, spanning over 23,000 square feet of both interior and exterior residential living space that showcases a seamless blend of sophistication and luxury. This property presents a rare and not-to-be-duplicated opportunity for selective buyers to own a residence of unparalleled prestige. With 3 stories, all accessible by elevator, this 7-bedroom residence boasts an impressive 14 bathrooms, 8 fireplaces, 3 gourmet kitchens, a one-of-a-kind movie theater, wine cellar, executive home office, game room, subterranean 7-car garage, and a wellness retreat incorporating a sauna, powder room, yoga/massage room, and gym. Adding to its allure, this estate is perfectly designed for complete entertainment, with a unified indoor-outdoor design that includes separate guest ingress-egress areas that don't disrupt the interior living quarters. The comprehensive indoor-outdoor setup offers views of pristinely manicured landscaping surrounding a lavish full-size marble pool decorated with custom-made SICIS Italian glass mosaic tiles. Adjacent to the pool, there are two distinct outdoor dining areas, a loggia living area, as well as a separate cabana structure that includes a gourmet outdoor kitchen, wood-fired pizza oven, bar, and firepit. With a major emphasis on and investment in security and privacy, the estate is surrounded by very tall hedges that shield the residence and backyard, augmented by a commercial-grade AI-powered Avigilon security system encompassing the entire property and its surrounding areas. In addition, the residence includes a comprehensive Crestron Automation home control system that effortlessly manages security, lighting, pool equipment, awnings, fireplaces, and a premium JBL surround sound system, ensuring an unparalleled living experience. 811 N. Foothill Road truly offers an extraordinary blend of opulence, privacy, and sophistication, situated within one of Beverly Hills most coveted locales. This exquisite estate epitomizes the pinnacle of luxury living at its absolute finest.
- Type:
- Single Family
- Sq.Ft.:
- 1,389
- Status:
- Active
- Beds:
- 2
- Lot size:
- 0.31 Acres
- Year built:
- 1940
- Baths:
- 2.00
- MLS#:
- MC24067938
ADDITIONAL INFORMATION
This property in Beverly Hills offers the unique living experience well known to this area from the curvy roads and luscious flora to the boutique shopping centers and robust shopping centers. The home is nestled into its own private haven with a curtain of large shrubs and flora in its front yard concealing the house naturally and beautifully. There is room for street parking for visiting friends and family and sidewalks for quick morning or evening walks. A quick 10-minute drive will have you to Rodeo Drive and Sunset Blvd with endless amounts of shops and restaurants for those that enjoy exquisite entertainment any time of day.
- Type:
- Single Family
- Sq.Ft.:
- 3,894
- Status:
- Active
- Beds:
- 5
- Lot size:
- 0.34 Acres
- Year built:
- 2009
- Baths:
- 6.00
- MLS#:
- 24374713
ADDITIONAL INFORMATION
Welcome to 1970 Coldwater, the perfect balance of tranquility and convenience in the Canyon. Live in this stunning Beverly Hills Post Office high-end custom home, with a sparkling glass-like hillside pool and a cascading waterfall. This 5 bedroom, 6 bathroom indoor/outdoor, multi-level masterpiece was built for memorable dinner parties, and stargazing within its lush surroundings. This property boasts ultimate privacy from multiple elevations! The open, lower floor plan has hardwood floors, a fireplace & natural light, throughout. The gourmet kitchen with a center island has Caesarstone counters, Italian tiles, and Thermador luxury appliances. The home has two bedrooms on the entry level and three upstairs all with ensuite baths. Enjoy spending time in the primary bedroom lounging by the fireplace or on the private deck, with picturesque views of the canyon, pool & spa. The tropical landscape designs throughout are ideal for a luxurious staycation. The permitted pool room with a modern bathroom and shower leads up to the large entertainer's deck. The circular driveway makes for easy in-and-out access, with additional parking plus the 2-car garage. The Beverly Hills Hotel, the world-famous Rodeo Drive restaurants, and shopping are just minutes away.
$6,495,000
3254 Hutton Drive Beverly Hills, CA 90210
- Type:
- Single Family
- Sq.Ft.:
- 4,940
- Status:
- Active
- Beds:
- 6
- Lot size:
- 0.35 Acres
- Year built:
- 1978
- Baths:
- 6.00
- MLS#:
- 24373881
ADDITIONAL INFORMATION
Immerse yourself in the unparalleled luxury of this striking modern six-bedroom California Modern estate, perched on a serene hilltop in Benedict Canyon on a large private lot with lush surroundings. As you step through the grand oversized entrance, you are immediately captivated by the breathtaking sightline, drawing your eye straight through the house to the backyard pool. This architectural marvel seamlessly blends indoor and outdoor living, creating a tranquil resort-quality oasis. In the central living room, a striking fireplace is enhanced by two-story glass windows letting in natural light with automatic shades. The adjacent large formal dining room offers an opulent setting for unforgettable dinner parties. At the same time, the designer kitchen, a marvel of modern aesthetics and functionality, flows seamlessly into a cozy fireside-keeping room, creating an inviting ambiance for intimate gatherings. The main level's primary bedroom is a sanctuary of luxury, with a seating area and a spa-inspired bathroom that exudes tranquility with its dual vanities. The main level also hosts an additional ensuite bedroom. Take the striking custom staircase upstairs to find four gracious bedrooms, including a generous junior primary suite, laundry room, and an open-concept upstairs gallery. Outside, the property transforms into a luxurious resort, featuring a large pool, sports court and a vast patio designed for supreme relaxation and entertainment. Built with exceptional quality, this residence is a testament to luxurious living, promising an unrivaled lifestyle experience.
- Type:
- Single Family
- Sq.Ft.:
- 5,270
- Status:
- Active
- Beds:
- 5
- Lot size:
- 0.29 Acres
- Year built:
- 1981
- Baths:
- 5.00
- MLS#:
- 24376179
ADDITIONAL INFORMATION
Epitome of elegance & indoor/outdoor living in prime Beverly Hills Post Office, traditional estate boasts 5 BRs, 4.5BAs, across almost 5,300 sqft. Double-height entryway steps down to gracious living room w/ limestone floors, coved/vaulted ceiling & fireplace. French doors line kitchen & family rooms, inviting you to resort-style backyard w/ pizza oven, double BBQ, pool, spa & sun patio. Gourmet kitchen is equipped w/ top-of-the-line stainless appliances, center island, breakfast area & office nook. Kitchen flows seamlessly into family area featuring walkup bar & TV lounge. Lavish primary suite overlooks grounds & offers luxurious bathroom w/ steam shower, sauna, jetted tub, multiple walk-in closets & opposing vanities, set over travertine floors. 2 additional ensuite BRs w/ ample closets finish upstairs. Home is equipped w/ Crestron technology & upgraded w/ water purification & filtration. Only minutes from Beverly Hills Hotel, Rodeo Drive & schools such as Harvard-Westlake & Buckley.
- Type:
- Single Family
- Sq.Ft.:
- 2,878
- Status:
- Active
- Beds:
- 3
- Lot size:
- 0.36 Acres
- Year built:
- 1953
- Baths:
- 5.00
- MLS#:
- 24376175
ADDITIONAL INFORMATION
Fantastic opportunity to purchase a mid century ranch home at the end of a quiet cul de sac on one of the best streets in lower BHPO, the open and meandering street enjoys views of surrounding lush hillsides and gorgeous homes. Soaring vaulted ceilings and beautiful hardwood floors accentuate the living room and oversized windows usher in natural light. Multiple French doors open to the spacious backyard and large deck taking in the view of the bucolic surround. The master suite has his and her walk in closets and his and her bathrooms (two full baths in master and enormous walk in closets), vaulted ceiling, a fireplace and a sitting room that plays to the backyard. Period details and character abound. Various systems of the home have been updated, other aspects of the home are ready for a developer, contractor, or primary owner user ready to make this home their own... A circular driveway makes it easy to swing through home to grab your yoga clothes or a quick bite on your way to your next event. This is your opportunity to acquire a home in one of the best neighborhoods in the city.
$16,360,000
340 Trousdale Place Beverly Hills, CA 90210
- Type:
- Single Family
- Sq.Ft.:
- n/a
- Status:
- Active
- Beds:
- 4
- Lot size:
- 0.87 Acres
- Year built:
- 1963
- Baths:
- 6.00
- MLS#:
- 24375711
ADDITIONAL INFORMATION
Rarely does the best representation of the original, iconic Trousdale style on perhaps the finest street in this storied enclave become available. With soaring high ceilings, head-on, unobstructed city views, and a location on nearly an acre on the preferred side of the street, 340 Trousdale Place is just that. Boasting 4 bedrooms, 5 and a half baths, a vast living room, and an enormous kitchen/breakfast/family great room, all opening to the pool and vistas, this residence is perfect for a connoisseur of fine mid-century architecture. Gated from the street, you enter from the large motor court through a second set of original filigree iron gates at the center courtyard then into the home's luxurious rooms with captivating scale. A private primary wing features rare double baths, a dressing area, a wood-burning fireplace, and sliding floor-to-ceiling glass doors flowing to the pool and city views. Updated while preserving the classic, original elan, this truly is a modernist gem.


Based on information from Combined LA/Westside Multiple Listing Service, Inc. as of {{last updated}}. All data, including all measurements and calculations of area, is obtained from various sources and has not been, and will not be, verified by broker or MLS. All information should be independently reviewed and verified for accuracy. Properties may or may not be listed by the office/agent presenting the information.
Beverly Hills Real Estate
The median home value in Beverly Hills, CA is $3,056,750. This is higher than the county median home value of $607,000. The national median home value is $219,700. The average price of homes sold in Beverly Hills, CA is $3,056,750. Approximately 35.7% of Beverly Hills homes are owned, compared to 51.22% rented, while 13.08% are vacant. Beverly Hills real estate listings include condos, townhomes, and single family homes for sale. Commercial properties are also available. If you see a property you’re interested in, contact a Beverly Hills real estate agent to arrange a tour today!
Beverly Hills, California has a population of 34,506. Beverly Hills is more family-centric than the surrounding county with 35.12% of the households containing married families with children. The county average for households married with children is 32.35%.
The median household income in Beverly Hills, California is $103,698. The median household income for the surrounding county is $61,015 compared to the national median of $57,652. The median age of people living in Beverly Hills is 43.4 years.
Beverly Hills Weather
The average high temperature in July is 77.1 degrees, with an average low temperature in January of 50.9 degrees. The average rainfall is approximately 16 inches per year, with 0 inches of snow per year.
